

On Agency
Today, we feel that the soul of the individual is often obscured into a static, crowded field. In a time increasingly pushing toward the automated, we tend to focus our attention on quantitative measures and final outcomes. One’s personal journey, and most importantly, the story behind their growth, becomes lost. Architecture schools also fall victim to this trend, for even the idea of a publication of selected student work entails a tendency to feature final products with minimal acknowledgement of authorship. We believe that by revealing instead the collection of voices in a space of dialogue, we can counter this typical narrative and bring the authorship back to the agents, each operating within their own unique paths.
Approach: Agency offers a cross section of student work, faculty research, and school events from fall 2021 to spring 2023. It seeks to reveal what we believe are the two critical elements of agency: the voices of individual agents (both students and faculty) and their collective dialogue facilitated by the Sam Fox School.
Our consideration for the organizational structure of this publication emerged from a review of our peers’ learning across their academic coursework. From a broader lens, we initially observed a student’s trajectory as a linear path one in which their skills develop incrementally over time. However, when cross-referencing paths between peers, one student’s educational journey revealed itself to be more of a relentlessly wavering thread, often looping, landing at dead ends, and forming knots interwoven among the journeys of others. This reading prompted us to consider how an understanding of exploration, choice making, and voice finding in actuality occurs simultaneously through collective conversations.
In this publication, we have examined five points of discussion that permeate the Sam Fox School today. The undergraduate architecture program’s core definitions serve as facilitators through which an individual’s opinions assemble into larger conversations. Here, the collective voices of students and faculty, through their words and work,
chime in to make a particular stance on each point of discussion. But the arrangements of work within these points refuse to abide by the linear structure of studios and seminars. Projects instead are organized in nonhierarchical ways based on found relationships regarding how they situate themselves in various schoolwide points of discussion. Sometimes complementary, other times conflicting, these discussions seek to reveal the atmospheric character of the school and invite the reader to formulate their own opinions as agents within a broader network.
We hope this publication provides a lens through which to see how agency manifests itself in students, in students’ projects, in the collective forces of the Sam Fox School’s architecture department, and in the conversational processes that define the discipline of design.
— Connor Merritt 2022 and Borler Wu 2022 Lead Student Editors






Clockwise from upper left: Carlos Cepeda, Connor Merritt, Chuchu Qi, Alexis Williams, Borler Wu, Jack Zhang
Building the Future: Agency in Architecture and Education
The whole purpose of education is to turn mirrors into windows.
— Sydney J. Harris
How do we prepare to build the future? We cannot mimetically reflect what already exists, see only the familiar, or look solely to our own knowledge. To imagine, to create, to innovate requires turning mirrors into windows projecting possibilities of what might be, opening up to new ideas, and framing a view not just of ourselves but also of others. As architects, our task is to envision other worlds, account for different perspectives, and act as agents of change.
The College of Architecture at the Sam Fox School of Design & Visual Arts at Washington University in St. Louis believes in the profound agency of architecture in the world. The role of architects extends far beyond the creation of built work that simply mirrors the past or present. Architecture encompasses looking ahead to transform practice and theory by assessing
the broader implications of our designs. In this way, we are positioned to shape not only the built environment but also culture itself. Architects can and should challenge prevailing norms, question established practices, and drive innovation that addresses today’s most complex challenges.
To prepare students for building the future, our curriculum recognizes the intrinsic importance of students’ agency in their own education. This volume of Approach embodies its focus on agency in that its theme was selected by student editors — Connor Merritt and Borler Wu, with Carlos Cepeda, Chuchu Qi, Alexis Williams, and Ruiyuan Zhang directly illustrating the student body’s pivotal engagement as contributors to academic discourse and school culture. Along with these student editors, each of our students, faculty, and staff form our school’s culture by contributing to the collaborative, diverse, inclusive, and supportive learning environment pictured herein.
Approach: Agency frames nonlinear views of foundational and advanced coursework, providing a sense of the atmosphere of creative energy within the College of Architecture. Each of the five sections in this publication focuses on key research areas prioritized in our curriculum: environment, technology, society, history, and practice. The first three sections correspond to the focus of the first three years of our required core studios. All five sections correspond to our new tracks in undergraduate architecture, including ecologies and sustainable environments, visualization and fabrication, socially engaged practice, history and theory, and
entrepreneurship and practice. To complete their track, students are supported by advisors and faculty in choosing an interdisciplinary suite of courses to help them more clearly define the knowledge base they want to grow, problems they want to tackle, and future academic and career goals they hope to meet.
These tracks demonstrate how our curriculum empowers students to be the architects of their own education. After surveying the field in core studios and courses, students take on increased agency by choosing their track and selecting advanced topic studios and electives. They can further hone their transdisciplinary expertise by pursuing minors in architecture history and theory, landscape architecture, urban design, or other majors and minors across the university. By blending disciplinary and transdisciplinary outlooks, our curriculum prepares students to contribute to redefining architecture’s role in the world. Such disciplinary expansion is crucial as many of the most challenging problems of our time climate change, technological ethics, and social injustice are so complex that they require multiple intelligences and robust collaborations.
Our faculty encourage curiosity that fosters new knowledge by providing students with the tools to seek information and the confidence that the mystery of what they are searching for is far more interesting than anything they already know. Our comprehensive, foundational architecture curriculum, paired with access to transdisciplinary perspectives, prepares our students to be leaders, not mirroring the world
as it is but opening windows to what it can become. Many of our students go on to enter traditional architecture practice, working from within the discipline to determine its future, while others draw on the spatial thinking and creative problem solving they honed during their education to pursue a diverse range of creative practices, thus expanding architecture’s influence and pushing the field in new directions. We have complete confidence that our graduates — those in this volume, those before, and those to come — will play a vital role in changing the world for the better as they build our future.
Constance Vale Chair of Undergraduate Architecture and Associate Professor

. . . Ten thousand River Commissions, with the mines of the world at their back, cannot tame that lawless stream, cannot curb it or confine it, cannot say to it, Go here, or Go there, and make it obey; . . . cannot bar its path with an obstruction which it will not tear down, dance over, and laugh at.
Mark Twain, Life on the Mississippi
This Approach publication takes a turn with a renewed series under the leadership of Chair of Undergraduate Architecture Constance Vale. While the previous edition focused on core programs informed by water, recalling the atmospheric imagery of our Mississippi bearings, this series shifts course to accentuate the metaphorical river journey as it navigates infrastructure to blow through wellintended didactic control points with incomparable potential. Approach: Agency brings student authorship to the forefront. While their paths may meander through a
series of instructional contours, students find meaningful points of entry to the broader thematic directions of their generation, challenging the process-driven flow of aesthetics inherently gleaned from faculty research and professional production. Students attempt to synthesize variables often activated outside their disciplines, allowing a community of educators to question and debate accepted norms. Although in motion, apical skills emerge — creative thinking and experimentation — the resonant outcome of students’ complex scrabble to find hidden truths.
Undergraduate students at WashU have immense freedom in their program of study. They follow a path of individuality and structure; a wide assortment of classes across the university are available to our students, and thematic design studios provide space for an influx of ideas and methods that impact one’s discipline. While cherishing individuality, we ask our students to declare a focus for some of their studies to be more consciously reflexive in exploring their ambitions. These tracks are a product of student goals and both the university’s and profession’s strategic focus areas. In addition to experimentation for the sake of experimentation, we ask students to contemplate their purpose in the architecture, urban design, and landscape architecture disciplines such that intellectual frameworks and personal motivations develop in tandem with accidental encounters.
Some might argue that synthesized research is the course of graduate education. Dean Joe Passonneau, an early
proponent of shifting from five-year professional education to a 4+2 sequence, declared we should not fear education at the cost of professionalism. This inherited system is not simply a separation of undergraduate and graduate programs, but rather an opening to increase the base of architectural education to include other branches of knowledge that inherently shape a natural and built world. Proximity and awareness of both undergraduate and graduate education can strengthen and blur the connection between seeds of exploratory research and the rigor required to operate as a design professional in a world in urgent need of solutions to address the distinct challenges outlined in Vale’s introduction climate change, technological ethics, and social injustice.
Our undergraduate students synthesize critical questions, find new paths of inquiry, and inspire faculty and fellow students to ponder discovery’s influence on our design professions. Are we looking? The infamous drawing of the Mississippi River Basin by Harold Fisk, geologist and cartographer for the U.S. Army Corps of Engineers, visualizes the Alluvial Valley of the Lower Mississippi River to trace the human alterations and the natural behavior of the river’s path. Our education is inextricably bound to the structure of the university. While we can collectively work to disentangle structural limitations, student ambition and agility forge pathways to expand disciplinary relevance with a force uncontained by educational systems.
We know well-being comes from seeking a life with purpose. While our students bring energy and motivation to
the questions of their time, they seek a substantial measure of mentorship to forge these new pathways and advance achievable goals. You will find this dialogue between students and faculty in these pages.
— Heather Woofter
Sam and Marilyn Fox Professor and Director, 2017–23, College of Architecture and Graduate School of Architecture & Urban Design


APPROACH 27: AGENCY
Givens Hall, Weil Hall, and Jordan Plaza in the College of Architecture, Sam Fox School of Design & Visual Arts campus at Washington University in St. Louis



Givens Hall studios, where students have two dedicated studio desks (above and below)


Kuehner Court interior greenwall and lounge in Weil Hall (above) Steinberg Gallery in Steinberg Hall (below) in the College of Architecture


APPROACH 27: AGENCY
Florence, Italy, Summer Study Abroad Studio excursion to Venice (above) and Italian Language Immersion on the island of Elba (below)

Florence, Italy, Summer Study Abroad Studio, visit to Brion Tomb by Carlo Scarpa in Altivole during Venice excursion
Throughout this sustainable design for an occupational therapy and rehabilitation clinic, nature serves as an integral
element of patient healing.
Lisa Chen, Francine Chun, Allen Liang, Ian McWilliams, Yuwei Yang, and Steve Ye, students in Professor Sung
Ho Kim’s Fourth-Year Option Studio, The Invisible: Solar House of the Landscape
This generation of students inherits landscapes deeply affected by climate change. Architecture is fundamentally an optimistic profession that seeks to identify solutions. The first semester of the architecture studio sequence is framed as a journey across a climate change-impacted landscape and an attempt to uncover means of resilience and recovery.
— Lindsey Stouffer, Senior Lecturer, First-Year Core Studio, Architecture for the Anthropocene: Design to Thrive in a World Affected by Climate Change
The College of Architecture’s curriculum introduces students to foundational aspects of sustainable design, emphasizing the critical role of creativity and interdisciplinary thinking in confronting climate change. Students delve into all scales of design challenges, calling upon knowledge bases in architecture, landscape architecture, and urban design. Emphasis is placed on responsible building practices, efficient resource management, understanding ecological systems, innovative material usage, community engagement, and resilience planning. Importantly, our program underlines the intertwined nature of sustainability with social justice, underscoring that genuine sustainability must address equity, inclusivity, and holistic benefits for all communities. The projects in this chapter explore how the climate crisis compels architects to re-examine how we practice and create resilient and sustainable futures.
Architecture
in the Anthropocene: Design to Thrive in a World Affected by Climate Change
Introduction to Design Processes I First-Year Core Studio
Fall 2021 and 2022
Faculty Team in Fall 2021: Lindsey Stouffer, Senior Lecturer (Coordinator)
Ben Arenberg, Lecturer
Jaebum Byun, Lecturer
Carl Karlen, Lecturer
Pablo Moyano Fernandez, Assistant Professor
Amela Parcic, Lecturer
Teaching Assistants in Fall 2021: Marshall Karchunas
Ange Long
Natsuko Nozaki
Faculty Team in Fall 2022: Lindsey Stouffer, Senior Lecturer (Coordinator)
Irene Compadre, Visiting Assistant Professor
Catalina Freixas, Associate Professor
Carl Karlen, Lecturer
Amela Parcic, Lecturer
Jonathan Stitelman, Senior Lecturer
Teaching Assistants in Fall 2022: Flora Chen
Nour Fuqua
Ceci Gutierrez
Cody Heller
Jiahe Jin
Shelby Roach
Based on the premise that this generation of students is likely to inherit landscapes deeply affected by climate change and the knowledge that architecture is fundamentally an optimistic profession that seeks to identify solutions, the first semester of the architecture studio sequence is framed as a journey across a speculative, suffering landscape imagined and represented by each student. The studio operates on the belief that all students bring essential knowledge that can be developed and communicated using the tools and language of architectural design, namely a critical, iterative process. The language is one of re-presentation using a combination of convention and abstraction to convey ideas.
Working in small groups, students respond to selected science fiction texts that address climate change by drawing, debating, and proposing a vision of these places. Based on their discussions, they speculate about the extent of climate change and what it would mean to thrive in these fictional settings. Over the course of the semester, students imagine this landscape and represent it three dimensionally, envision a journey across it, and design a prosthetic to help them thrive in this co-invented environment. Students then develop that body device at a larger scale, designing a small shelter where they will bivouac stay for a short time on their journey.
The studio seeks to draw out students’ unique and shared experiences and value systems by teaching design tools for proposing, developing, and
communicating responses using the languages of architectural design, including orthographic drawing and model making. Exploring digital and analog techniques using photography and drawing, students learn skills for working with abstraction and interpretation.
Throughout the semester, students tune their understanding of scale, body, and structure by building skills for critical thinking, designing through iteration, and presenting their work. Engaging in planned and informal discourse with their colleagues and faculty encourages interaction and relationships between students and collective discourse.
Amelie Born 2025
The purpose of this project was to protect, adapt, and combat a harsh desert, sand-dune environment. It explored using skin mechanisms through tessellation and wind to gauge and respond to weather while also conforming to objects in the surroundings. That is, it responds to the bodies that enter its interior and resembles the sand dunes on its exterior in the surrounding context.





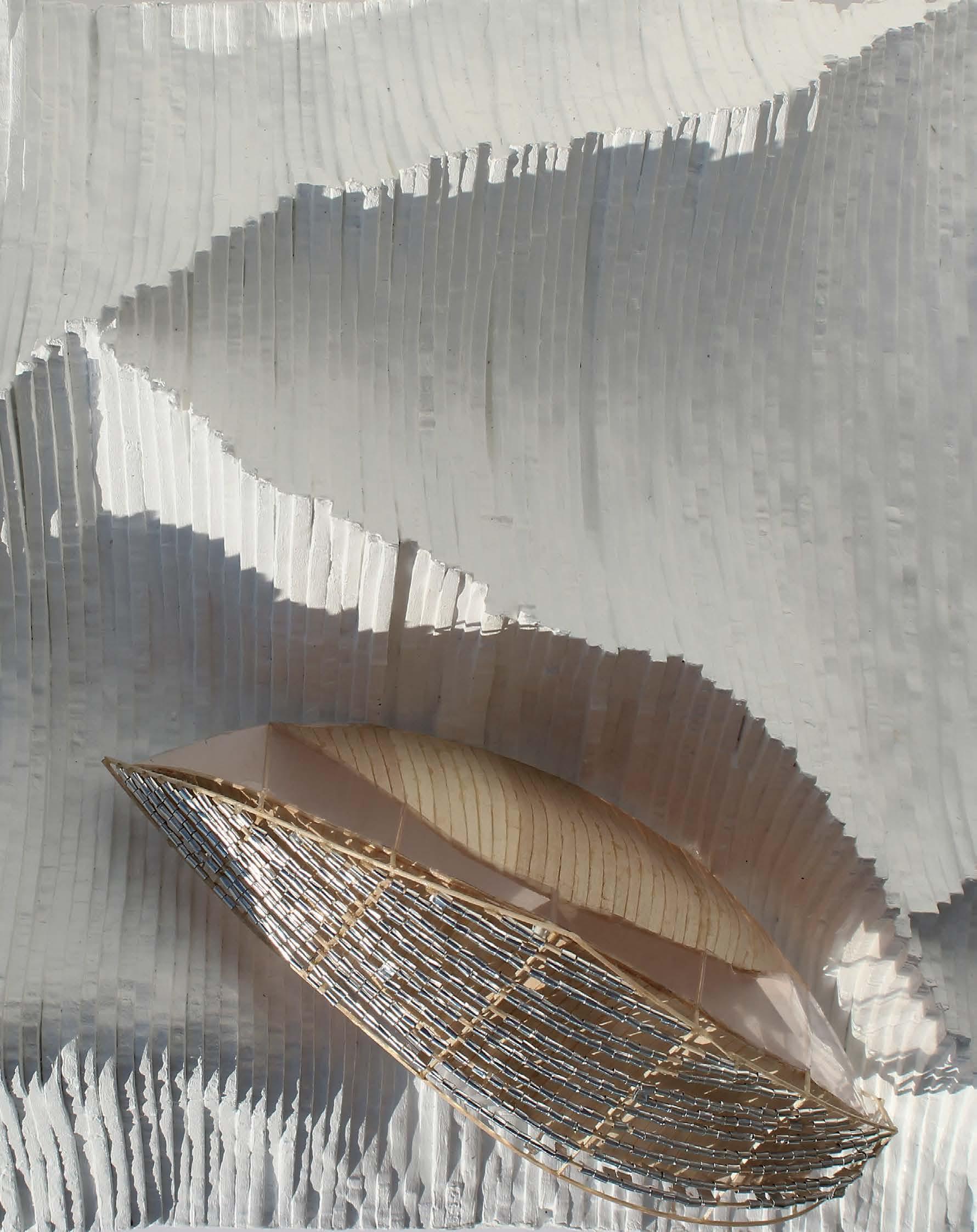
Edward Yu 2025
The theme of this project is the relationship between individuality and collectivity, characterized as independence and interdependence. Each individual is different but similar to another, serving different purposes while simultaneously dedicated to the construction and functioning of society. Like individuals, the parts of this project are unique and vital, but also subsumed into the collective or whole.





Volumetric
Veils: Investigations in the Ornamental Dimension
Architectural Design V
Fourth-Year Option Studio
Fall 2022
Kelley Van Dyck Murphy, Assistant Professor
The ornamental dimension lies on the very border that separates enchantment and disillusion, magic and rationality. It makes architecture vibrate.…
Antoine Picon, “Architecture as Ornament,” Ornament: The Politics of Architecture and Subjectivity
The production of ceramic building materials span from individually constructed and handcrafted to industrial and mass-produced. Some of the earliest examples of permanent structures include clay-based building components. Historically, fired clay building components were valued for their strength, modularity, fire resistance, raw material availability, and aesthetics. Ceramic building units are pervasive in their use in the built environment but have been underappreciated in contemporary architecture practice. In this studio, students examined new possibilities for masonry and ceramics in architecture by developing an experimental facade system to overlay on Bertrand Goldberg’s modernist icon, Marina City.
Students designed and fabricated prototypes for terra-cotta construction using CNC robotic fabrication, including additive manufacturing (ceramic 3D printing) and custom dye cutting for extrusions. They leveraged these new modes of robotic construction in an attempt to understand “the ornamental dimension” for both cultural and environmental performance. Algorithmic design techniques, digital fabrication, and ceramic research were merged to design and produce non-standard ceramic components
in aggregated enclosure assemblies. As an alternative to conventional and self-similar modular systems, students utilized variability in form to physically interlock parts into a visually cohesive system.
Rising over the Chicago River, the studio site, Marina City, is currently an underutilized mixed-use residential and commercial building complex comprised of two 65-story towers, which include apartments, a hotel (originally an office building), and an auditorium. When completed in 1964, Marina City was one of the tallest residential projects in the world. Its designer, Bertrand Goldberg, envisioned the project as an experiment of “a city within a city” and a model of modern living in the metropolis with the hope of persuading people to move back to the city.
Student proposals had the opportunity to consider various programmatic strategies that conceptualize a new future for this historic building while preserving the “city within a city” concept. Students were asked to maintain the existing structure while considering how the design of a new thick and porous enclosure could breathe new life into the building. By overlaying a new ornamental envelope or volumetric veil onto historical architecture, students explored how a new skin can revive old bones.
Eric Wang 2022
Unified at the main concourse, this transportation hub splits into three wings. The first branch includes an artificial intelligence lab and automated parking system, the second a hyperloop and bus station, and the third an automobile exhibition, theater, dining, and retail. Through its form and complex program, the project posits questions about the future of artificial intelligence in society.





This project reimagines Bertrand Goldberg’s Marina City as a prototype for an urban vertical farm facility while investigating the role of terra-cotta as a functional, living, ornamental facade. The terra-cotta “fieldscape” on the towers communicates its new program with the city. The project also adapts Goldberg’s vision of a “city within a city” to an agricultural context; food is grown within the towers, processed through their ramps, and distributed to the rest of the community.





Materials of Memory: Designing a Pavilion for Peace Park
Elective Fall 2022
Wyly Brown, Assistant Professor
Peace Park is an ongoing multidisciplinary collaborative project at Washington University in St. Louis instigated by the 2015 Brown School of Social Work’s For the Sake of All report that documents significant health inequities in the St. Louis region. Through extensive engagement with the College Hill community, it was decided and requested that the design and construction of a community park, unofficially named Peace Park, could be an effective first response to addressing these health disparities and developing visions of brighter alternative futures.
Led by the Office for Socially Engaged Practice, the Sam Fox School has played significant roles in the actualization of this initiative, collaborating with faculty across WashU, as well as with community partners, organizations, and St. Louis municipal agencies. In the fall 2022 Materials of Memory seminar, led by Assistant Professor Wyly Brown, students from the Sam Fox School designed and built the park’s gateway pavilion.
The design’s concept, process, and construction were a collective effort by all the students in the seminar. Students developed the pavilion’s design and then engaged with community partners and residents to get feedback on the design through two public events. They then incorporated the community feedback into the final design and developed a collaborative construction plan to build the pavilion.
The pavilion consists of a grid shell made of intertwined bamboo strips shipped from southern California and assembled by students, staff, faculty, and community members. A call for volunteers brought more than 50 volunteers from the St. Louis community, neighboring schools— including the University of Missouri, Saint Louis University, and Fontbonne University—and students, faculty, and university leadership from across WashU. Hans Hernández, a bamboo construction expert from Costa Rica, and Keegan Fleming helped throughout the five-day construction workshop. Phase 1 of Peace Park is currently under construction; at its completion, it will be the first and only park in the College Hill neighborhood and the first community land trustowned park in the region.
To find out more about Peace Park, visit greencitycoalition.org/ peacepark.
Peace Park is a collaborative project with the following core partners: Arbolope Studio, College Hill Neighborhood Solutions, Green City Coalition at St. Louis Development Corporation, Health Equity Works at the Brown School of Washington University in St. Louis, McCarthy Construction, Regional Business Council, Sam Fox School of Design & Visual Arts at Washington University in St. Louis, The Nature Conservancy, and Urban League of Metropolitan Saint Louis
Undergraduate Architecture:
Kenzie Stock 2025
Orion Strayer 2024
Undergraduate Art:
Elliott Andrew 2023
Graduate Architecture:
Deying Chen 2025
Peniel Inapanuri 2023
Nick McIntosh 2022
Noah Morris 2024
Karen Ramos 2023
Alicia Ringer 2023


Passive/Aggressive: New Architectures
for
a Hot Planet
Architectural Design V
Fourth-Year Option Studio
Fall 2021
Patty Heyda, Associate Professor
This studio calls for an architecture of passive systems and renewable energy, with an aggressive eye toward the real reasons good ideas generally continue to have low traction.
It is well known that climate breakdown is an urgent global now code red crisis. Species survival relies on radically curbing greenhouse emissions within the next few years. Currently, our centralized systems of fossil energy generate 55 percent of the United States’ toxic greenhouse gas emissions, causing climate warming. 1 The building sector follows closely behind as a major contributor. 2 These issues are not new. In fact, architects have long proposed innovative eco-solutions for the next generation of cities. If that’s the case, why are we still barreling toward climate disaster? Students in this studio imagine the architecture of renewable energy for the hot planet, while simultaneously redesigning the political pathways that make-or-break design realities.
Students began by researching energy, climate change, and building types with an emphasis on the house, housing, and new construction. Beyond aesthetics, materials, and embodied carbon, they explored “passive house” and “passive energy” systems, and considered ways to design with climate. This was followed by rigorously mapping the law, codes lobbying and profit margins that maintain the destructive home industry status quo. Students redesigned architectural types for a future impacted by extremes in
weather events but also defined by new attitudes toward materials and site systems, the sun and wind. By extension, their designs included the necessary accompanying policy retrofits, bridging architecture and planning.
Sites and building types were drawn from the St. Louis, Missouri, regional context. Missouri is the third-largest consumer of coal-based fossil power in the United States. As the region grows, huge new energy-intensive houses and retail are built some in vital floodplains that should be left alone. Meanwhile, the city shrinks, revealing endemic patterns of vacancy in many historic in-town neighborhoods. To complicate matters, the city–region sits within a contested political landscape governed by ultra-conservative actors at the state level, and activist representatives at local levels. In this fossil-fuel center of the country, wealth multiplies unevenly in pockets, while racial inequality compounds elsewhere and natural systems are destroyed. Students explored how long underserved areas could become key participants and beneficiaries of architectures of the energy transition. And how areas long participating in exploitative excesses might be smartly reined in.
Students explored the question, What are the crucial imperatives, expressions, and tools of a planetforward architecture? In classic passive–aggressive fashion, students pursued design that is friendly to the earth’s planetary systems while
radically challenging current paradigms of living and making the city and suburb.
Notes
1. “Green House Gas Reporting Program (GHGRP): Key Facts and Figures,” United States Environmental Protection Agency, January 10, 2022, https://www.epa.gov/ ghgreporting/key-facts-and-figures .
2. “Why The Building Sector,” Architecture 2030, n.d., https://architecture2030. org/why-the-building-sector/.
Connor Merritt 2022
This project employs the consistent climatic variable of wind as a unifying element in an otherwise divided environment by establishing wind-based zones to create spaces for social gathering in the summer and wind mitigation in the winter. Primary wind corridors inform spatial pockets that allow for secondary flows and partition spaces for social interaction, rest, leisure, and work.




Robert Tian 2022
A 24-acre area west of the Gate District in St. Louis is proposed to be redeveloped with new infill housing, public programs, and shared spaces that promote connection utilizing benefits from planned unit development and Homeowner’s Association. This design considers architecture at several different scales, from community to individual housing, with the intention of promoting integration, permeability, and sustainability in the St. Louis community.




The Invisible: Solar House of the Landscape
For the Solar Decathlon Build Challenge 2021
Architectural Design V Fourth-Year Option Studio
Fall 2021
Sung Ho Kim, Raymond F. Maritz Professor of Architecture
In H.G. Wells’ book, The Invisible Man, the theme centered around the process of unfolding deceptions and illusions to access the truth, and with it proposed the emergence of a new social voice in American culture. The novel’s conceptual framework addresses the social issues faced by underrepresented identities and questions of individuality in the early 20th century.
Why is the notion of “the invisible” a pertinent topic in architectural discourse? Architecture has always played an important role in providing powerful representations of the society and culture of its time. As a discipline, it demonstrates the intellectual and technical capacity of a civilization and the moral compass of its society. Two of the horrors that define our contemporary world include a global pandemic and mounting climate concerns. Architecture needs to respond to these cataclysmic events and exemplify a new order and vision for what the built environment should be.
Why are solar homes typically homogeneous? Architecture is conceived through technocratic agendas and too often suffers from a lack of freedom of investigation and imagination. The technocratic process of design is limited to certain knowledge that provides power to the technical elite and disengages the experimental process of the poetic. Architecture must define the contemporary conversation of ecology and environmental awareness. Through architectural design, we can retool our thinking about technology and sustainability, and merge it with spatial readings of the landscape. Through these dialectic experiments, solar homes can reemerge as the new building typology of the contemporary world.
Engaging the notion of a single residential architecture interfaced with high-tech environmental systems, students were split into two teams to explore developing an architecture of disappearance and invisibility. Human visual perception can be altered by modifying the light spectrum, so the house literally becomes invisible in the site and undetectable in the landscape. Utilizing digital fabrication processes of construction (3D-printed steel), the teams tested their final design prototypes through physical modeling.
Lisa Chen 2022
Francine Chun 2022
Allen Liang 2022
Ian McWilliams 2022
Yuwei Yang 2022
Steve Ye 2023
Steppe House is a conceptual architectural design that aims to develop a solar-powered home for residents needing rehabilitation for stroke recovery. Throughout this sustainable design of an occupational therapy and rehabilitation clinic, nature serves as an integral element of patient healing. The design uses perforated lenticular screens on the house’s exterior, blurring the structure into the surrounding landscape to onlooking pedestrians.



Lisa Chen
Francine Chun
Allen Liang
Ian McWilliams
Yuwei Yang
Steve Ye


Kailah Adams 2022
Jacob Greengo 2022
Caleb Heusel 2022
Mic Ma 2022
Ruchi Naidu 2022
Emily Rupright 2022
Cody Xie 2022
To aid a patient’s road to recovery, the interior form of the solar rehabilitation home prioritizes flexibility, ease of circulation, physical support for residents, and a connection to the outdoors. Public spaces are open, allowing easy access with adjustable built-in furniture that accommodates varying levels of equipment. The roof fitted with six different south-facing panel orientations fluctuates rhythmically, providing a cloud-like appearance, while also generating solar energy.



— Kailah Adams
Jacob Greengo
Caleb Heusel
Mic Ma
Ruchi Naidu
Emily Rupright
Cody Xie
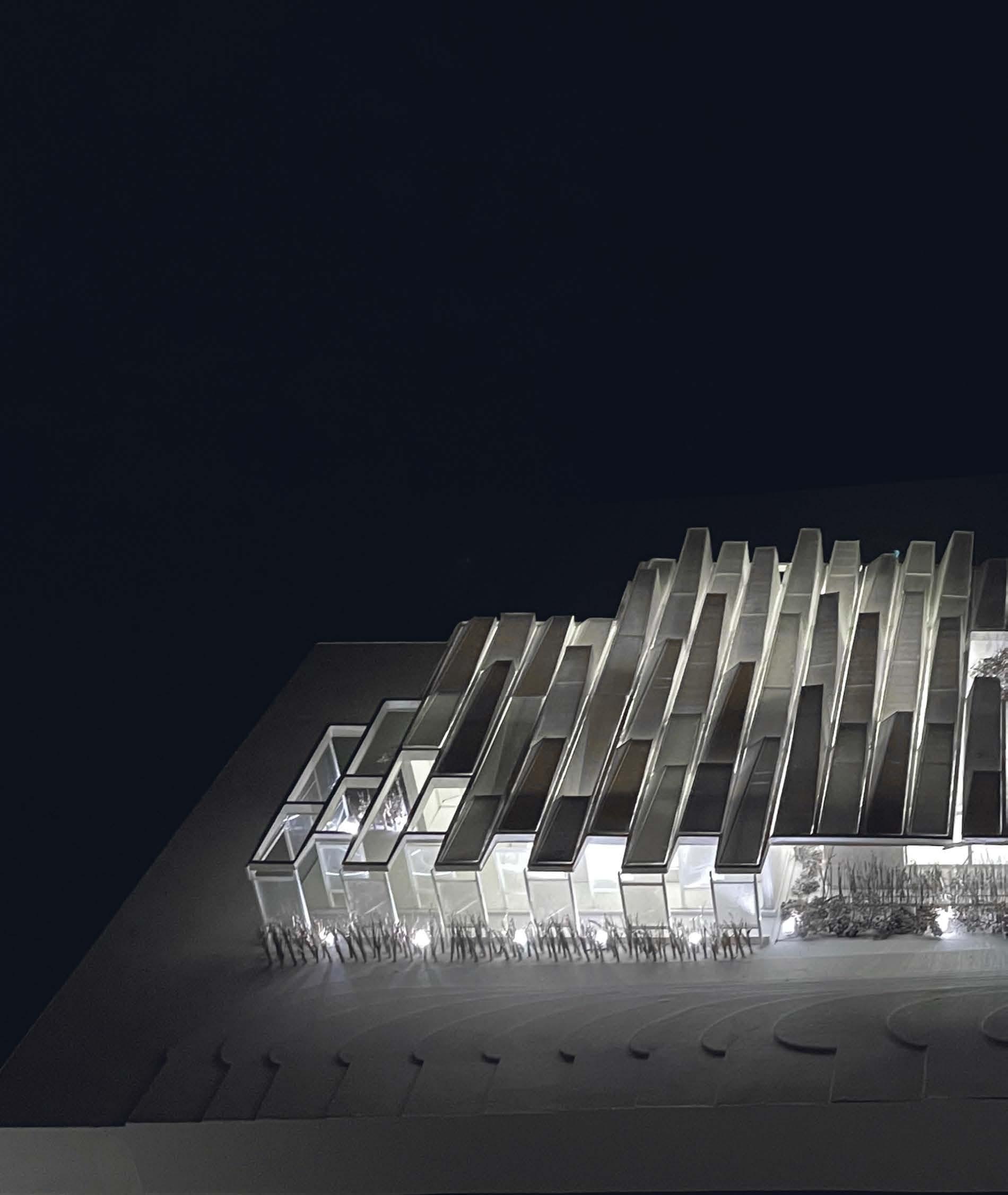

Technology
As the world becomes more interconnected and automated, the public becomes increasingly disconnected from production processes. [Our design for a solarcollector plant] reimagines the factory as a spectacle to demystify and familiarize the public with contemporary labor processes.
— Ange Long and David Yi, students in Associate Professor Chandler Ahrens’ Fourth-Year Option Studio, The Past’s Future: Speculations from the Louisiana Purchase Exposition of 1904
The faculty of memory has surprising relevance to how images are made with artificial intelligence (AI)…Using several AI network types, students experimented with how automated processes of remembrance engender uncanny architectural forms and expressions and how AI StyleGAN training can facilitate the paradoxical relationship between the imaginary and the real in the design of the architectural machine.
— Karel Klein, Visiting Professor, Third- and Fourth-Year Option Studio, What Machines Remember
The College of Architecture’s curriculum explores emerging technology and media, focusing on visualization and fabrication. The program looks to expanded forms of practice that shift traditional disciplinary boundaries to speculate on the future of environments, atmospheres, objects, images, materials, artifacts, and the invisible systems that shape our world. Students evaluate the broader implications of media and technology in virtual and physical platforms, working with faculty invested in cutting-edge creative discourse. Students can engage with artificial intelligence, animation, video games, extended reality, material innovation, algorithmic design and parametric design, digital scanning, fabrication and tooling, and more.
The projects in this chapter explore technology as a space of media and material experimentation and a basis for exploring speculative futures, imagining new possibilities based on rapidly changing current conditions.
Open Works: The Campus as Weak Form
Architectural Design IV and VI
Third- and Fourth-Year Option Studio
Spring 2022
Hans Tursack, Visiting Assistant Professor
In the post-war architectural imaginary, architectural campuses are defined by collage, fragmentation, overlay, and historical sampling. Carlo Aymonino’s “assembly of known buildings” for East Rome, James Stirling’s autobiographical scatters for the Roma Interrotta exhibition, and Stan Allen’s generative exploration of “dissonance and disjunction” in Piranesi’s Campo Marzio plan all speak to urban compositional dispositions that privilege play, happenstance juxtapositions, and weak- or open-form over top-down composition.
In this studio, students revisited analogous methods of urban collage using digital form-finding tools, animations, and interactive platforms (primarily Maya and Unreal technologies). The ability to simulate urban composition with time-based media too often devolves into a positivistic discourse about efficiency and material patterns. Using the above case studies, students reimagined the architectural micro-campus as a compositional problem through the phenom–enological lens of a video game user, forefronting real-time discovery, accident, and visual precarity. Their research took the form of drawings, rendered animations, and physical scale models.
Students then created an architectural micro-campus an institute for the study of philosophy, visual arts, and critical theory using the Jan van Eyck Academie and the European Graduate School as precedents. The site was a former
regional airfield in western St. Louis along the Missouri River. Program requirements included residencies, seminar rooms, a large lecture hall, a public exhibition space, scenic overlook towers, a semi-public sculpture park, and outdoor meditation spaces.
Lisa Chen 2022
Animating the Night Campus began by exploring horizontal, plan-based compositions as a low-resolution play of objects on a dark, gridded ground. Geometric movements (scatters, arrays, piles) were influenced by classic arcade games, such as pinball and Pac-Man. Inspired by Tschumi’s Le Fresnoy drawings of lighting renders, the campus is primarily designed for nocturnal activity and education. As such, artificial lighting, underlit walkways, sculptures, and ambient landscape elements are prioritized over object–buildings.










— Lisa Chen

Chuchu Qi 2023
Starting with Maya animation, this project revisits analogous methods of urban collage aided by digital form-finding tools to simulate urban composition with time-based media. Layered Maya animation keyframes generate the image. The animation tool shows the color and compositional study and how the dynamics of the animation and layering can be incorporated to explore a dynamic, openform composition of campus design.



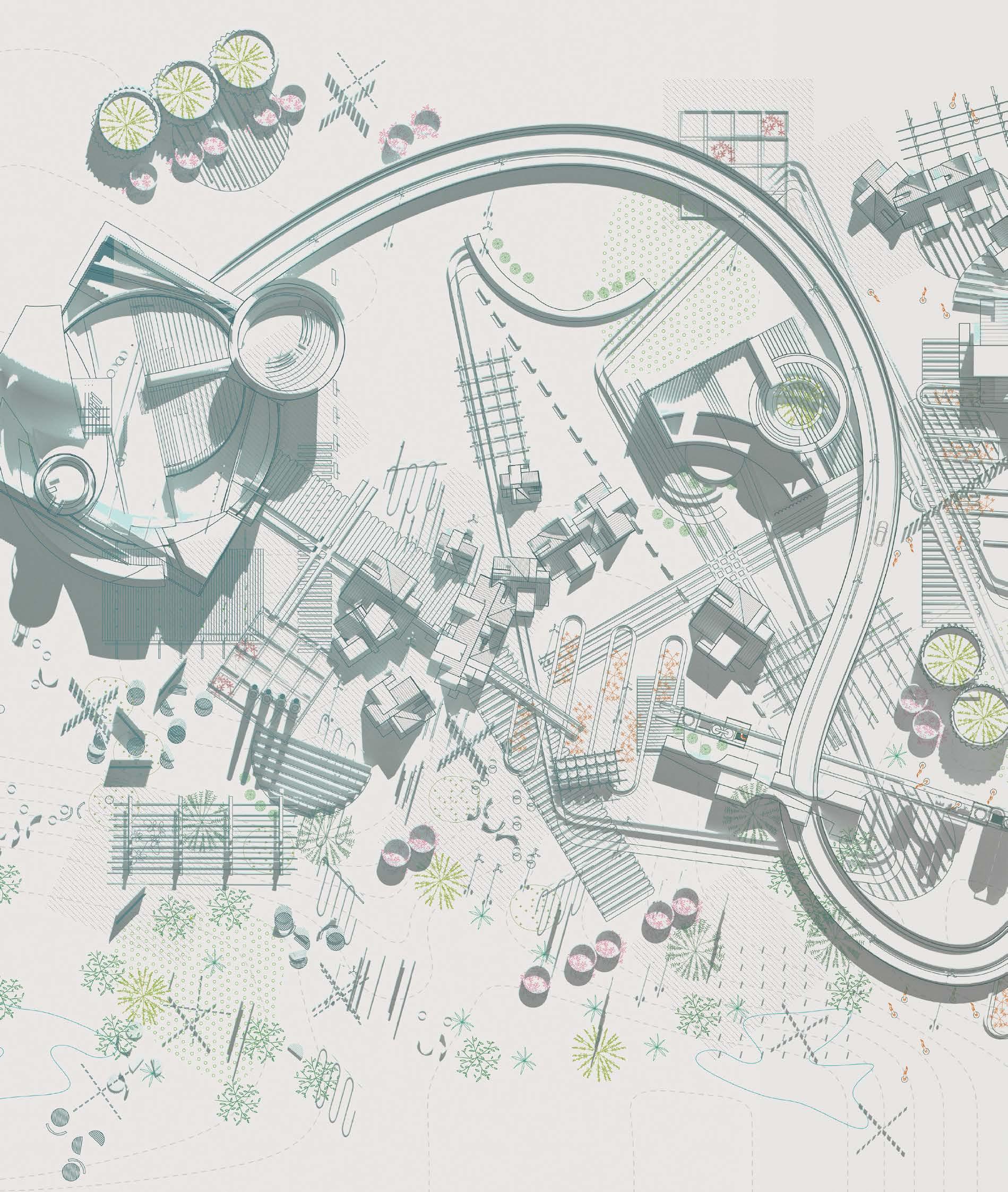
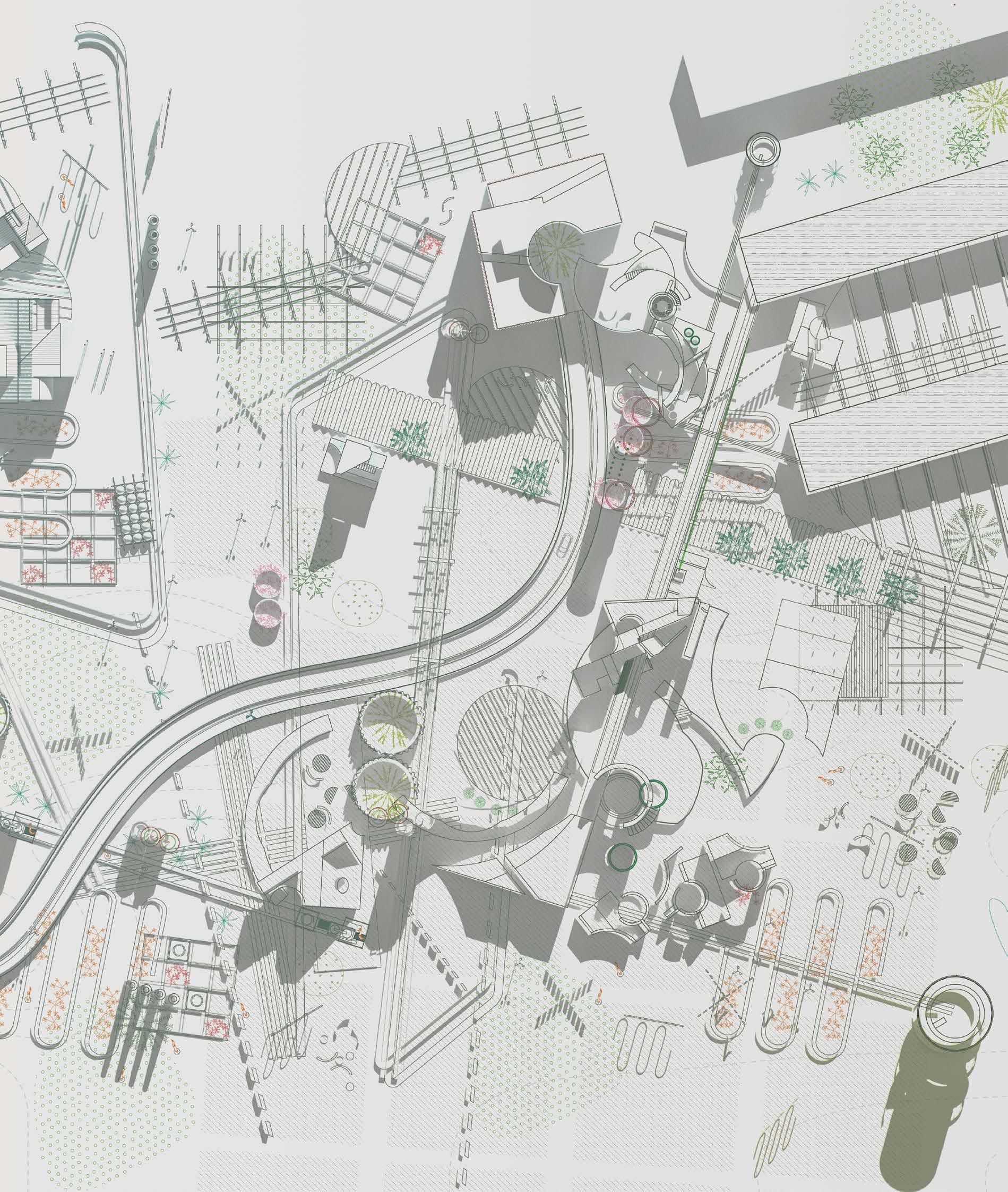
Fabricated Drawings
Elective Spring 2022
Chandler Ahrens, Associate Professor
This seminar focused on digital fabrication tools, parametric modeling techniques, and image theory to uncover new methods for producing physical drawings. Today, images are built in a myriad of methods using physical media or data. The images that surround us are becoming increasingly easy to generate through information technology. Access to technology, both in terms of digital design and output, affords the opportunity to reconceive the nature of images, which can easily be developed through analog, digital, or hybrid processes. Their generation is a collaborative interaction between intuition and information processes through clearly defined rules.
Physical drawings, as defined in the context of this seminar, transcend a 2D limitation to develop thickness. Increasing to 2.5D, but especially 3D, opens opportunities to investigate the use of digital fabrication tools to build experimental drawings that simultaneously explore the way drawings are generated, their material behavior, and methods of construction.
Allen Liang 2022
This project evolves from 2D to 3D and plays with the interaction between brass and plastic. Brass rods are bent and soldered together to create individual locks that embed and connect 3D-printed pieces. The resulting hanging sculpture and painting expresses the idea of movement and connectivity.

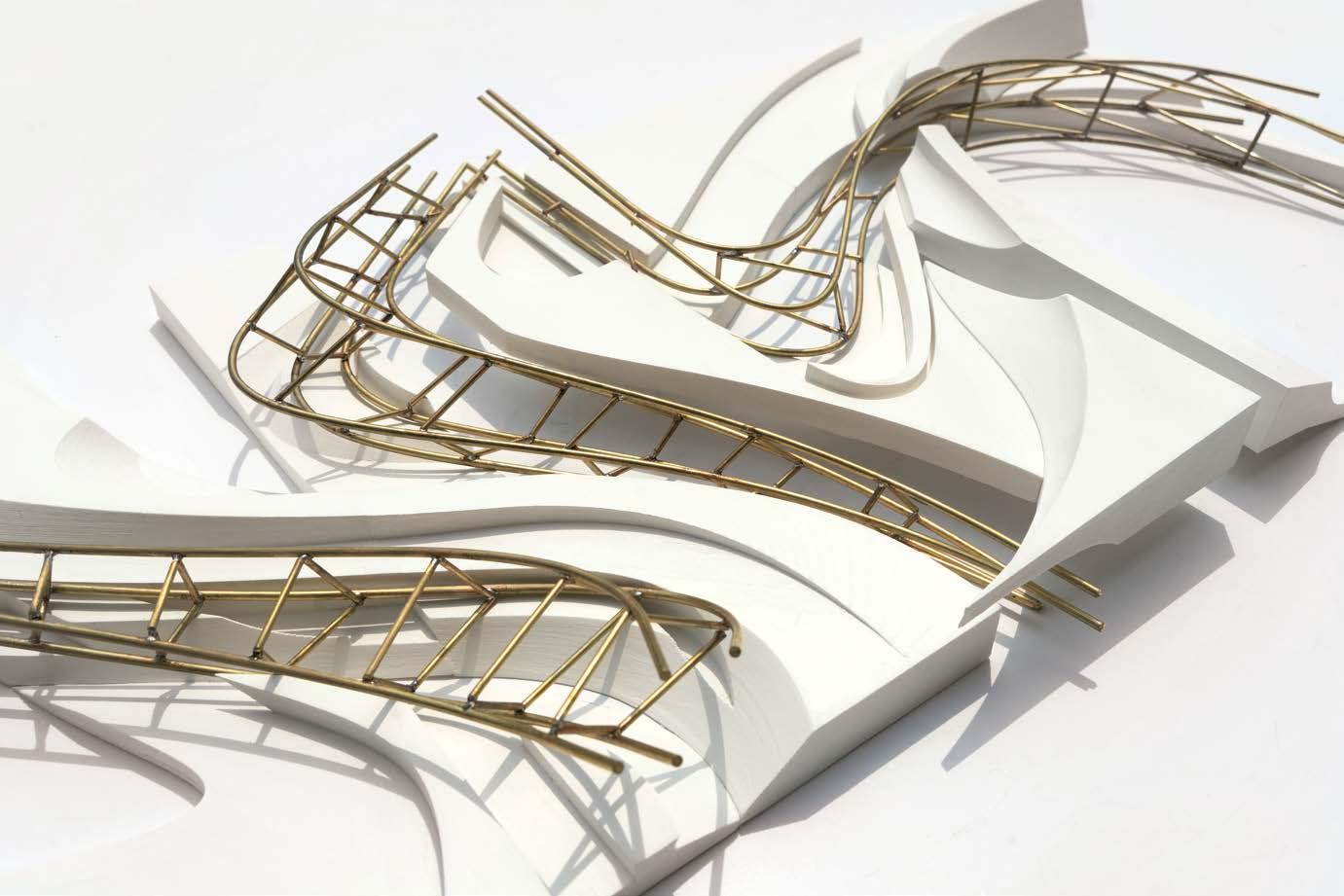

Yuwei Yang 2022
This three-dimensional drawing was generated by adding and subtracting a series of volumes. The project explores complex geometry and internal spaces, and how different materials enhance the quality of those spaces.



The Past’s Future:
Speculations from the Louisiana Purchase Exposition of 1904
Architectural Design V
Fourth-Year Option Studio
Fall 2022
Chandler Ahrens, Associate Professor
Students in this studio explored issues of design innovation by looking to the past to predict alternate futures. More specifically, they looked at innovations from the 1904 Louisiana Purchase Exposition in St. Louis to speculate on an alternative evolution for the year 2045. World’s Fairs used to be the most important venue for sharing knowledge about significant contemporary innovations because many inventors delayed debuting their products until such an event, creating intense bursts of progress. Historically and present day, our relationship to the rapid pace of technological evolution stirs many different reactions and emotions, making it fertile ground for developing narratives that motivate creative design responses.
This studio was organized into three projects: speculative narrative, geometric combination, and factory building. The first project developed an alternative narrative of a historical object from the 1904 World’s Fair. The result was a new speculative object or product shown behaving in its new context. The second project supplemented the narrative approach with operational procedures for creating, managing, and combining geometry. The historic object was digitally combined with the new speculative object along with a thick surface. By embedding information into the rules for interaction, computational techniques revealed recognizable patterns of connected behavior between forms. Such combinatorial methods included additive aggregations that produced field conditions and/or juxtaposition,
topological differentiation, and subtractive collisions and intersections. These methods encourage interaction between figure and ground, as well as between singular objects and fields of objects. In this process, the ground is not neutral and is explored as a medium to be manipulated.
The second project served as the launching point for the third and final project, a factory for producing the first project’s speculative object. The combinatory project was interrogated for spatial conditions and relationships of geometric elements that could be translated into components of the building. Factory buildings are typically “mat buildings,” long and low to the ground; the interaction of figure and ground that was explored in project two can be translated into the site and building. Factory buildings are rapidly evolving, bringing forward questions of the role for both autonomous technology and humans. Thus, the design process negotiated between the needs of humans and robots, land and building, and multiple geometric systems that all interact and affect each other.
Crafting a narrative around the speculative future of technology from the 1904 exposition with methods of geometric combination and an alternative future accelerates the evolution of the design process and spurs innovation.
The studio was supplemented by a series of readings that gave historical and theoretical context, including Gilbert Simondon’s philosophy of technological innovation, Antoine
Picon’s ideas of the relation between robots and people, Robert Venturi’s ideas of the complexity of architectural order, and Thom Mayne’s ideas of geometric combination.
Angela Lai 2023
Manaphy Wang 2023
Collective Memory Institution is a speculative proposal for the revolutionary collection of human memory in 2045. Form and program mimic the human neurological process of aggregating neural signals into memory information. Modular factory units interconnected in assembly lines produce memory transmitters and encoders that originated from the invention of the telautograph in 1904. Machines are then delivered to research institutes for collecting individual memory and eventually serve as the ceremony hall and plaza that celebrate collective memory.



— Angela Lai
Manaphy Wang

Ange Long 2023
David Yi 2023
In Sun Factory, as the world becomes more interconnected and production becomes more automated, people grow increasingly more disconnected from production processes. Located in Earth City, Missouri, which is an ecosystem of offices, industrial facilities, and metal sourcing, this project investigates the production of sun-collectors and reimagines the factory as a spectacle and museum to demystify and refamiliarize people with production and labor.




— Ange Long
David Yi


Fitzgibbon Charrette:
Puzzling Forms of Assembly
Spring 2022
Moderators:
Dwayne Oyler and Jenny Wu
Organizer:
Constance Vale, Associate Professor
Jury:
Chandler Ahrens, Assistant Professor Hans Tursack, Visiting Assistant Professor
Kelley Van Dyck Murphy, Assistant Professor
The Exercise
Each team of three students created “a puzzling architectural assembly” using a combination of architectural and industrial parts taken from two to three previous studio projects and the assigned tool model.
Parts/Scale
One of the more inescapable realities of creating buildings is the assembly of parts. This statement is true at numerous scales, from that of a handrail to the building massing and the types of parts being joined programmatic elements, material connections, massing elements, and building to ground, for example. This exercise challenged student teams to create methods of assembly that require an intense investigation of architectural parts and allow for a transference between types and scales.
Students were asked to consider how architectural parts come together. What forms of assembly convey a clear sense of intentionality? How do they speak to one another in ways that suggest they belong together while maintaining their individuality or suggest they can come together even when they do not? What architectural pieces indicate they were once together but no longer maintain that relationship? What are the architectural and aesthetic effects of this kind of relationship? And what makes the spaces left between these types of parts compelling?
Participants were not required to use the entirety of a project. For example, one piece of a project may fit nicely
into the cavities of another project, while other parts may go unused for the sake of the exercise. One or both of the original projects might need to be reordered to allow for assembly with others. The first step was to interrogate the elements available for characteristics that allow for assembly. Teams had to consider how to rescale architectural parts to allow for a more symbiotic set of relationships.
The Tool
Tools were added to the activity based on several characteristics:
1) All the tools reveal a sense of assembly. Joints are clear, seams are exposed, and gaps are left in the system to allow for moving parts. Teams were asked to study the tool’s characteristics while considering how the parts might be “assembled” with the architectural elements.
2) All the tools have some form of industrial housing (typically made of molded plastic) that conceals and protects its mechanical elements. The housings are made to accept certain elements, at times finding a tight fit and at other times acting as more of a loose wrapper. Teams had to consider how the housing might find a similar set of relationships as it interfaces with the architectural elements and how the it would require both rescaling and interrogation of formal characteristics.
Strategic Assemblies/Puzzling
Whenever possible, the assembled devices needed to demonstrate a strategic method of assembly a systematic method beyond that of a conventional puzzle, which for
example, fits together because of the complex geometries of its parts. This did not necessarily mean there was a “method” for the assembly or that it could be described strategically. The judges looked for a strategy that could be described verbally or that required a specific action or sequence. For example, does one piece hook into another? Does it spiral into another? Does it latch itself to another? Do the parts lock together? This type of assembly requires a precise geometric interface between parts.
Deliverables
1) One axonometric rendering of the overall architectural assembly. Rendered in one to three colors/ materials, the model had to highlight the assembly strategy over realistic materials. The rendering was intended to be an image of an architectural model rather than a finished building. For example, a model printed in pure white material might have some smooth, white elements while others are distinguished by a texture and others suggest a natural material.
2) One set of instructions that demonstrates the assembly sequence for the architectural elements a hybrid of a set of Ikea drawings, a set of construction documents, and an architectural presentation drawing. Each team was strongly encouraged to find a precedent from either a product manual or a mechanical assembly system to guide the drawing process. The drawing needed to include written descriptions, graphics that indicate movement, captions, part callouts, and sequence numbers.
Kevin Gao 2023
Eric Kim 2023
Natsuko Nozaki 2022
Justin Ziegelmueller 2022
This puzzling assemblage Chain Reaction interprets the functional and formal language of a chainsaw, transforming its components into an architectonic device. Each component interlocks or joins with another to form intricate spatial boundaries that give meaning to the reconfigurable volumes. The design relies on the unreality of modeled objects and the accuracy of instructional animations to portray each detail of the transformer.


Aaron Luo 2023
Eric Wang 2022
Ange Long 2023
AEA-001 focused on a horizontal and vertical assembly of parts from the tools on a cartesian coordinate system with an emphasis on fighting against gravity. It highlights the notion of “rotate-and-click” joints in various scales. The rendering employs two distinguishable materials to differentiate between moving and stationary parts. The drawing is modeled after furniture assembly manuals.


Patterns: Architecture and Machine Learning
Elective Fall 2022
Sharvari Mhatre, Visiting Assistant Professor
Machine learning engages graphic information differently than designers do. All fidelity toward visual, cultural, political, and geometrical context and agenda is lost, resulting in a new class of compositions that are unique but not critical. This seminar served as an introduction to the possibilities that machine learning can bring to a design workflow.
The systems, primarily generative adversarial networks (GANs) and convolutional neural networks (CNNs), were explored with input images and analyzed as output images. These outputs, while biased by the student’s inputs, lack any affinity toward meaning or aesthetic. The designer’s role extends to that of a critic who identifies which output images add value to the intent or exposes them to new spatial relationships while also learning to dismiss the inherent tropes of machine learning.
The works of contemporary artists and architects, like Matias del Campo, Helena Sarin, and Refik Anadol, who work with machine learning technologies, were analyzed to understand approaches toward AI and design. Students used patterns, textures, and dialog with architectural form to understand the “patterns” of machine learning and extrapolate useful information from a seemingly endless sea of data. The final deliverable was a digital series of estranged architectural objects. Students in this seminar rigorously speculated on the desired outcome of the machine learning defamiliarization process and its role in transforming “found objects” into “objects in-flux;”
not unlike the technology that makes it possible. Here, the physicality of architecture was merely a starting point for unraveling a unique generative system of design ideas.
Ange Long 2023
Temporal Accumulations experiments with AI and machine learning to defamiliarize recognizable image sets into patterns and distilled formal qualities. These images were then reconstructed into dimensional patterns and reinterpreted as an architectonic language. Drawing from kit-bash and cyberpunk machine aesthetics as GAN inputs, the final architectural iterations and the processes used to create them retain the same cyberpunk-esque ethos of disassembling and reassembling the old and familiar into something new and fantastical.





Kristen Wong 2024
Atlantis explores the relationship between built and natural worlds, how growth can arise from destruction and destruction from growth, and the fluidity of time. This project challenges the structure and function of a groin vault, mirroring and manipulating it to redefine enclosure. Ultimately, what is created considers architecture as spaces carved out within and by nature rather than independent entities that interrupt and displace the natural realm.

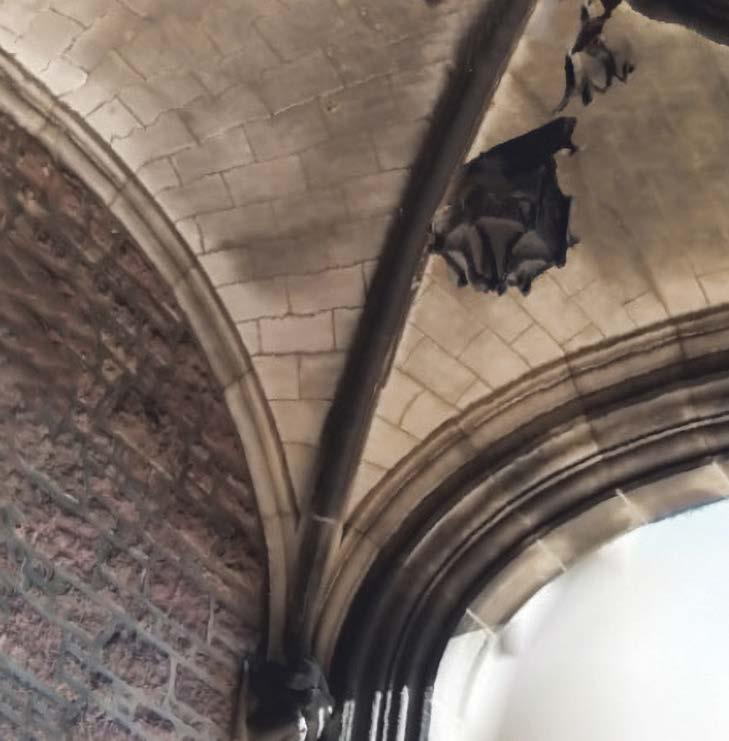





What Machines Remember
Architectural Design IV and VI
Third- and Fourth-Year Option Studio
Spring 2023
Karel Klein, Visiting Professor
The faculty of memory has surprising relevance to how images are made with artificial intelligence (AI). As a disembodied mechanization of recollection, AI is only the latest episode in the history of human memory externalized through technology. AI models, whether trained with a curated library of images or by accessing the endless images found on the internet, are being tasked with generating new images through a process of mechanized anamnesis. Anamnesis commonly defined as un-forgetting, which is wonderfully not the same as remembering has at various times claimed to reveal hidden knowledge, retrieve lost memories, and produce the sublime sensation in art. Because this transcendental memory has always been believed to be manifested through images, the visual device of allegory a story or picture believed to reveal hidden meaning is often regarded as the medium for its recollection. Author Marcel Proust described remembrance as not simply a search backward through memory but also as a creative construction forward. AI images produced through this kind of mechanized remembrance are likewise not simple retrievals of stored memory but seemingly elaborate reimaginings of that memory. AI-produced images appear to decompose the data with which its artificial memory was trained. Odd hybrid figures appear not as the accidental results of what has been forgotten but as deliberate misprisions manufactured in occluded attempts to remember. In this way, AI seems to possess a capacity for imagination.
But what will we train our AI to remember and thus to imagine? With a nod toward the assemblages made by artist Tom Sachs and his characteristic technique of bricolage, students gathered images of objects through which to construct an architectural apparatus. “Bricolage,” a French word that means “do-it-yourself,” refers to the construction of something from a diverse range of available things. The training of an AI model correspondingly relies on collections of huge numbers of equally diverse images of things, and the outputs that come from StyleGAN training take on similar qualities to bricolage. Additionally, the subject and character of Sach’s recent work (Spaceships) are interesting to this studio: its theme was motivated by mobile, modular architecture typologies with assemblages of parts that make up machines for living and working in extreme environments. The speculative machines students in this studio imagined and designed are what author Steven Connor calls “dream machines,” because all machines are usually “preceded by centuries of more or less concrete embodiment in fantasy,” inextricably “entangled in magical thinking” (Dream Machines, Open Humanities Press, 2017).
Using several AI network types, students experimented with how automated processes of remembrance engender uncanny architectural forms and expressions and how AI StyleGAN training can facilitate the paradoxical relationship between the imaginary and the real in the design of the architectural machine.
Wayne Li 2024
Kaiwen Wang 2024
Situated on the side of the Antarctic ice shelf, a vertical ice station is envisioned through AI images. This project focused on elements in the images that appeared to be porous, imagining the station’s vertical structure while incorporating attributes of historical precedents, like Alison and Peter Smithson’s House of the Future, attaching new meaning to the otherwise strange and alien forms.









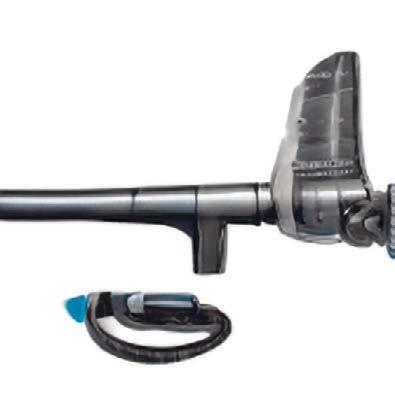








— Wayne Li
Kaiwen Wang


Akiva Stadlan 2024
Studying the deep-sea aquifers in Antarctica, the research station emerges from processes that mirror its environment and research aims. The station reads like the ocean currents that critically impact Antarctica’s ice sheet tectonics and, like these currents, weaves research and social spaces with a Maglev track system that ferries research pods across its span. Influenced by the microorganisms studied in these deep-sea aquifers, the station moves by crawling through the snow with an exoskeleton of spindly mechanical legs propelled by the fierce Antarctic wind, revealing new and uncanny relationships between the macromovements of Antarctic ice and the microbiology buried deep below.



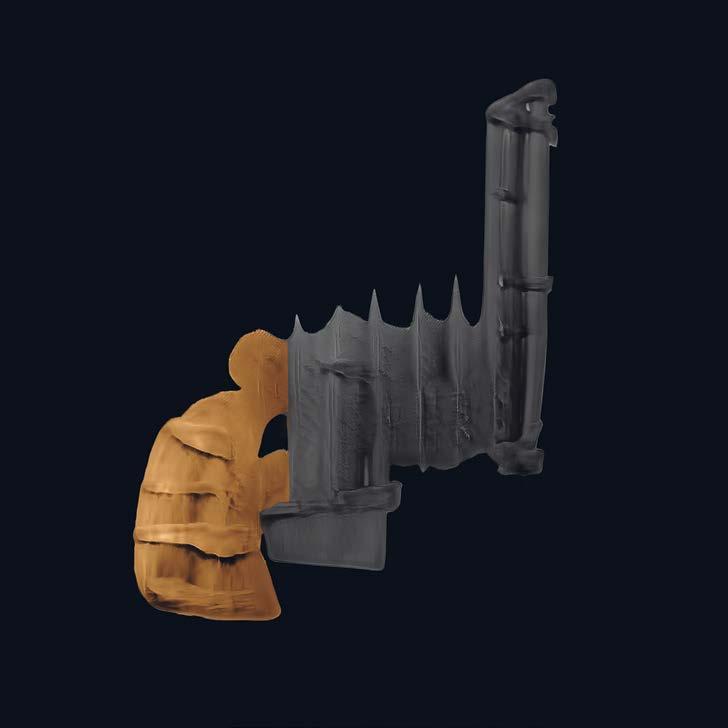
Cindy Wang 2024













— Cindy Wang
Akiva Stadlan


The Autonomous Future of Mobility
Architectural Design IV and VI
Third- and Fourth-Year Option Studio
Spring 2022
Constance Vale, Associate Professor
In media and popular culture, cars feature as the ultimate symbol of luxury and freedom. While automobiles increase mobility by decreasing time and distance, acceleration has led to a set of catastrophic collisions, including vehicle crash fatalities, environmental and atmospheric damage, military conflicts, insufficient infrastructure, and economic injustice and segregation in cities via highway expansion. With this problematic history, the nature of automobiles is changing. In the last two decades, self-driving cars have advanced from research to reality and offer tremendous promise, including reducing emissions and congestion through ridesharing to decreasing the number of driving accidents and deaths. Nevertheless, this potential will only be realized if development accounts for the spatial implications of this technology.
In response to historical issues surrounding transportation and rapid advances in artificial intelligence (AI), students examined the future of mobility in cities. Designing a transportation hub engages with architectural space and infrastructural networks by bringing together a range of civic programs and urban mobilities, from autonomous vehicle (AV) fleets to public transit and drones to bikes and pedestrians. In their design process, participants analyzed transit-based precedents, read texts by mobility researchers, interacted with computer scientists, and explored the legacy of car culture in a teaching gallery exhibition in the Mildred Lane Kemper Art Museum.
Each partner, team, or individual undertook a world-building project, animating their design for a transportation hub set in a future Los Angeles. The site, Civic Center Grand Park Station in Los Angeles, California, is located in the erased historic neighborhood of Bunker Hill, wince razed and filled with iconic architecture by Diller Scofidio + Renfro, Arata Isozaki, and Frank Gehry. Participants transformed the site, constructing a vision that takes a position relative to the political, social, economic, and ecological issues raised by AV and AI technologies.
Students staged the transit hub within their fictional vision by creating digital animations, stop-motion animations, and filming in physical models. Their animations account for both human and machine perspectives and, consequently, speculate on the future of architectural representation, building, and the possibility of great hybridity between the two. The animations were shared in classroom projection sessions, the studio’s atmospheric pin-up space, and a final review film screening. Each project explored the potential for emerging technological developments in transportation and exposed our vulnerability to the horsepower and political power that drive mass movement.
Ange Long 2023
Eric Kim 2023
This multi-modal transit hub in downtown Los Angeles investigates the future of transportation and its role in social and political life with the widespread use of autonomous vehicles and artificially intelligent smart cities. Rather than prioritize transportation efficiency, our project asks: can we disrupt the worship of efficiency and movement and instead turn the transitional spaces of public transportation into meaningful spaces to engage in civic life?

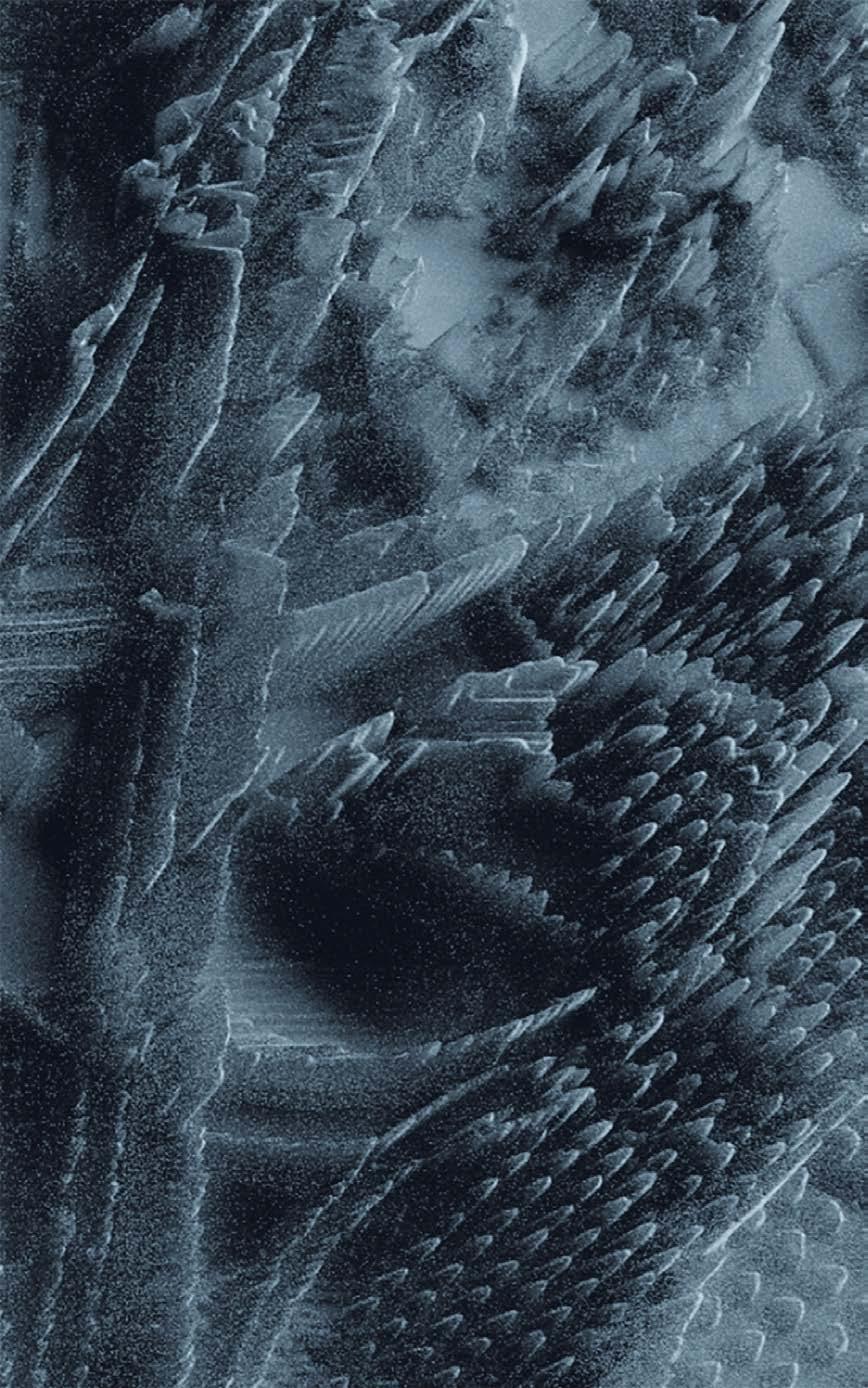



— Ange Long
Eric Kim

Eric Wang 2022
Unified at the main concourse, this transportation hub splits into three wings. The first branch includes an artificial intelligence lab and automated parking system, the second a hyperloop and bus station, and the third an automobile exhibition, theater, dining, and retail. Through its form and complex program, the project posits questions about the future of artificial intelligence in society.




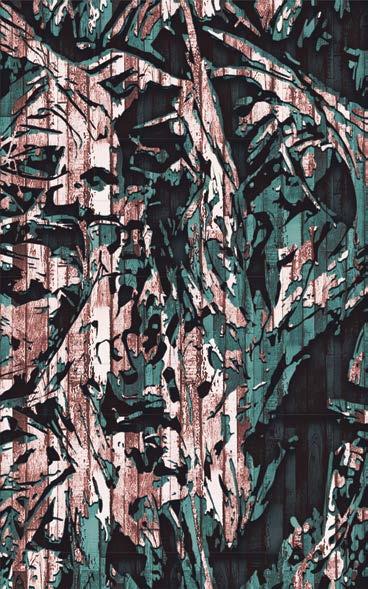







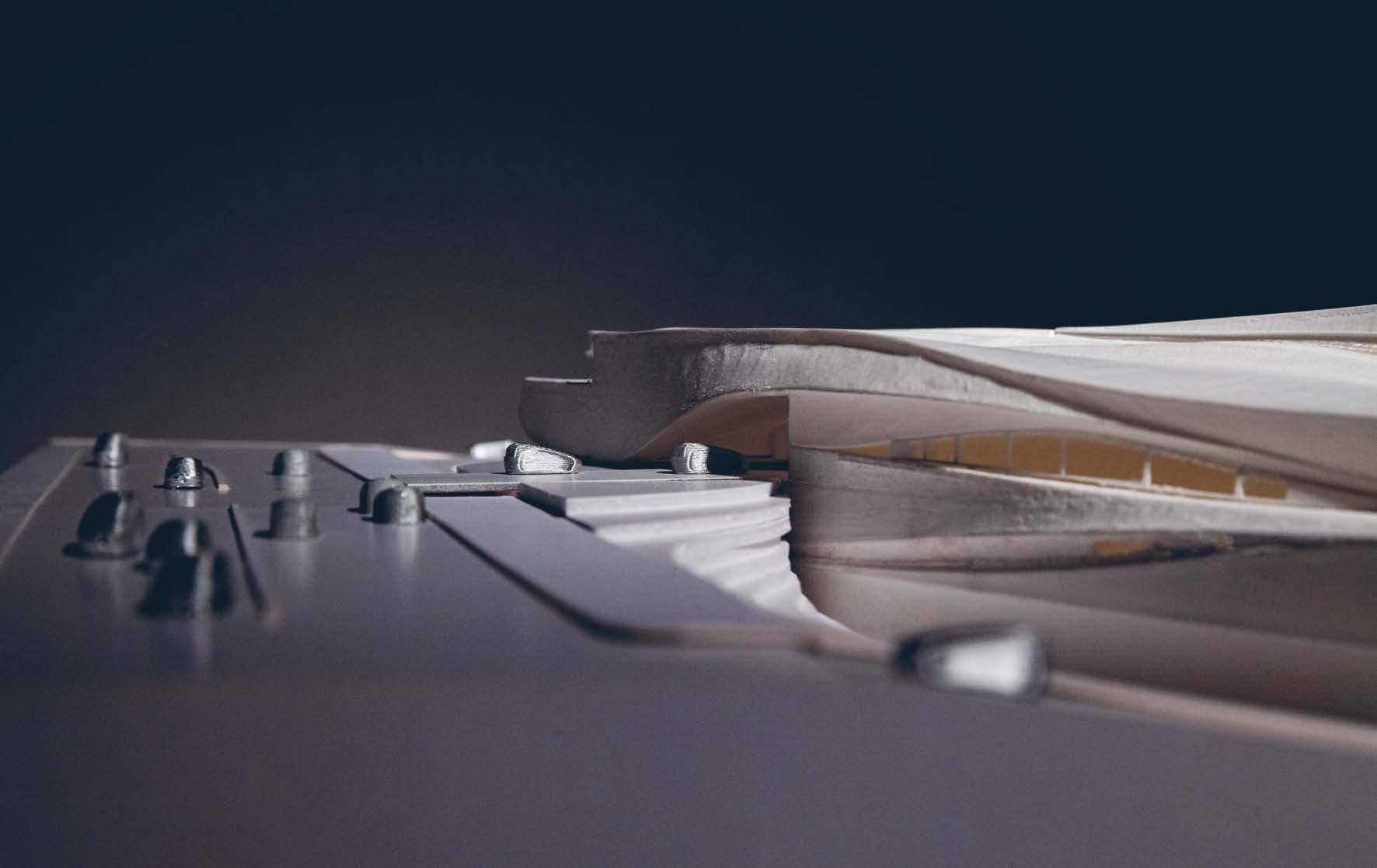


This project aims to redistribute the spatial privilege of typical residential towers by creating public spaces not only on the ground level but also midway up the structure, thus allowing better views afforded by the upper levels to be shared between all residents in the tower and the city.
— Catherine Yu, a student in Professor Sung Ho Kim’s Third-Year Core Studio, Political Poly_Towers
This studio is dedicated to advancing the sense of spatial and social generosity in our built environment by creating more equitable and environmentally conscientious cities through designing intentional, symbiotic relationships across space, networks, ecologies, and people.
Linda Samuels, Professor, Third- and Fourth-Year Option
Studio, Fair Share: Leveraging Excess Capacity for More Equitable Cities
The College of Architecture’s curriculum underlines creativity as a catalyst for social change. Students develop the skills to harness creative practices in addressing pervasive social and economic challenges. Our program guides students in delving into the relationship between architectural design and the broader societal context, focusing on the transformative power of design in fostering positive societal transformations.
Students study the role of design in promoting the creation of spaces that prioritize inclusivity, resilience, and holistic well-being, exploring topics like sustainable development, affordable housing, and community-driven design.
The projects in this chapter address social challenges through contextually responsive design intended to support vibrant and equitable communities.
Political Poly_Towers
Architectural Design III
Third-Year Core Studio
Fall 2022
Faculty Team:
Sung Ho Kim, Raymond E. Maritz
Professor of Architecture (Coordinator)
Sharvari Mhatre, Visiting Assistant Professor
Pablo Moyano, Assistant Professor
Hans Tursack, Visiting Assistant Professor
Constance Vale, Associate Professor
Teaching Assistants: Marshall Karchunas
Angela Lai
Aaron Luo
Chuchu Qi
Eric Wang
“The world turned upside-down is an image of disorder, domestic or political. We understand these metaphors, but what kind of world is it, we might ask, that could be turned upside-down without our noticing?” Robin Evans, “Mies van der Rohe’s Paradoxical Symmetries,” AA Files No. 19, Spring 1990
Throughout history, vertical structures have symbolized the profound power of the cultures that erected them. From the story of the Tower of Babel to the realized pyramids in Egypt, ziggurats in Iran, temples in Peru, mounds in Cahokia, and contemporary skyscrapers, the building of colossal constructions operates as a symbol of cultural investment, ingenuity, and the strength of political infrastructures. However, these constructions also represent powerful regimes, act as bastions of capital hoarded from the collective by a king or corporation, and engage inequitable and even violent labor practices. Students in this studio examined a public tower that challenges the problematic history of this building form with a tower for equitable housing, conceived as a civic condenser and public park in service of the people.
Architecture is a political vehicle with enormous responsibilities, as it represents the values and investment of society and culture. Built form has a political dimension that expresses the social and economic values in a society. Architecture has the capacity to influence the narratives around progress and to initiate debate and critique that envision and present the public with alternative visions of the
future. The vertical structure as an architectural object performs politically via its aesthetics and form, as well as in the public space and program it supports or prohibits. Towers have great potential to take on complex social issues by shaping the built environment and the urban space for public engagement and debate.
Political Poly_Towers explores the redesign of the existing 26-story Lake Shore Drive towers by Mies van der Rohe in Chicago at the edge of Lake Michigan. The final design is a transformation of the urban dynamics of the architecture and invention of a creative vision for Chicago’s skyline. Students engaged in a critical conversation on the civic dimension of the site and within architectural discourse. The new towers emerge as the catalyst for blending private and public realms into the deterritorialization of restricted urban life.
The tower design was inspired by van der Rohe’s concept that architecture should be independent of the site; the towers follow their own rules, being the first step toward the industrialization of architecture. However, the new towers emerge from the existing contextual influence of view corridors, daylight, wind flow, and other dynamic political forces that embrace site conditions.
Assignments were completed in tandem, but each section formed its own attitude toward design strategies, processes, and notions of interfacing urban context and political programming that affects the civic
discourse of the neighborhood. The projects explored the properties of demarcations and the territorial aspects of urban conditions. The conceptual framework for designing political spaces for two housing towers was the exploration of the studio.
Catherine Yu 2024
Regarding the more frequent public interactions on the lower levels and the better views and privacy afforded by the upper levels, Redistributing Privilege aims to redistribute the skyscrapers’ spatial privilege by introducing public programs on the waist of van der Rohe’s towers. The facade corresponds to the proximity of the massing form to sedimentary rocks, of which the different transparencies ensure residential privacy while communicating the subtlety of interior movements.




Flora Chen 2024
The redesigned Lake Shore Drive towers promote the cultivation of relationships with nature through shared public spaces. In this project, Canopy Grove, connected floor slabs between the buildings and the rooftop botanical garden with its grand canopy encourage public engagement. The aqua and green colored facades are comprised of mesh and translucent panels that echo the canopy. The curved structure and subtle rotation of vertical stripes imitate the natural form of plants in movement.



— Flora Chen

Laskey Charette: A Hat Is
a House
Spring 2022
Moderator: Yasmin Vobis
Studio L Leadership:
Dennis Cope, President, Studio L Board
Organizer:
Constance Vale, Associate Professor
Studio Event Coordinator:
Bruce Lindsey, E. Desmond Lee Professor for Community Collaboration
Jury:
Yasmin Vobis, Dennis Cope, Heather Woofter, Sam and Marilyn Fox Professor, and Constance Vale
We don’t normally place hats and houses in the same category but, in the end, they are not that different. Hats structure relationships: between a body and the environment or between multiple bodies. Hats are lightweight shelters over the body and can also be expressive elements that mask or amplify identity. As such, they are a basic unit of architecture, with typical architectural elements (such as structure, windows, and roofs) slightly reconsidered at a softer, more intimate scale. Just like buildings, hats need to address some basic constraints they must be structured and clearly define the relationship between the inside and the outside but their use may also be more open-ended to allow for transformation. A hat’s scale is relative to a specific body, but when it is scaled up, it becomes closer to the notion of a minimal house. This project does just that: it expands the definition of a “hat” to blur the line differentiating the personal from the collective.
Student teams worked closely together to develop a hat that could be worn by one or multiple people. Teams had to consider how to work together effectively to both generate concepts and produce a carefully crafted hat.
Teams were given two materials with very different properties voile fabric and piano wire and challenged to use them in a strategic combination to speculate on the limits of what a hat can be.
Six criteria were required:
1. Experiment with the materials. Explore the physical and visual properties of the fabric and the piano wire and consider how they could work together. What different ways can the materials be manipulated and joined? What are potential constructive principles?
2. Develop the concept for the “hat.”
Speculate on the limits of what a hat can be, what it can do, and how it relates to a body or several bodies. Consider its structural integrity, its expression, and the way it defines relationships (between people or between a person and something else.) How large can the hat be conceptually and structurally? Don’t worry if it wants to turn into a small dwelling, a dress, an umbrella, a mask, or something else entirely! Explore concepts through sketches, construction paper mockups, or drawing over printed photos of team members. Or make a miniature version of the hat design first (in wire and fabric) before going full scale.
3. Construct a “hat,” loosely defined. After settling on a concept, work together to plan and realize the construction. Paper mock-ups and pattern drawings may be needed to precisely define the forms before cutting the fabric down to size.
4. Photograph the “hat.”
Using a location with good lighting conditions, carefully take photographs that reveal qualities of the hat that may not be readily apparent. Select four photographs and print them
on 11 x 11-inch paper. These may show different aspects of the hat or they may relate to each other as a series.
5. Install the “hat.”
Install the hat and photographs in Steinberg Gallery.
6. Present
Teams present their concepts and finished hat to the jury. Visual aids, such as process sketches, models, and mock-ups, are encouraged to help explain the process and idea to the jury.
Kaiwen Wang 2024
Jack Zhang 2024
Similar to the windows of a house, a hat frames a view of the outside. Resting on the wearer’s shoulders and open above their head, this hat provides a frame of the sky, a semi-private viewing experience. Its generous dimensions make the hat not only an accessory but a space. Removing the overhead cover defies a hat’s conventional purpose while questioning the need for a roof to define a space. This design hopes to draw attention to this similarity while questioning the respective, conventional definitions of each.
Utilizing qualities of white voile, the design creates a porous space with an ambiguous boundary that responds to and amplifies surrounding light through absorption and reflection. Through its ethereality and translucency, the hat marks a space and simultaneously emphasizes the wearer’s presence. Rectangular pieces of frayed voile link and overlap between two structural squares of piano wire, and small gaps offer a view toward the outside. The frayed edges further blur the boundary between inside and outside, while the hanging pieces of voile are secured lightly with needles slanted in the same direction to convey an overall sense of transparency and lightness.


— Flora Chen 2024
Jessie Smith 2024
Catherine Yu 2024
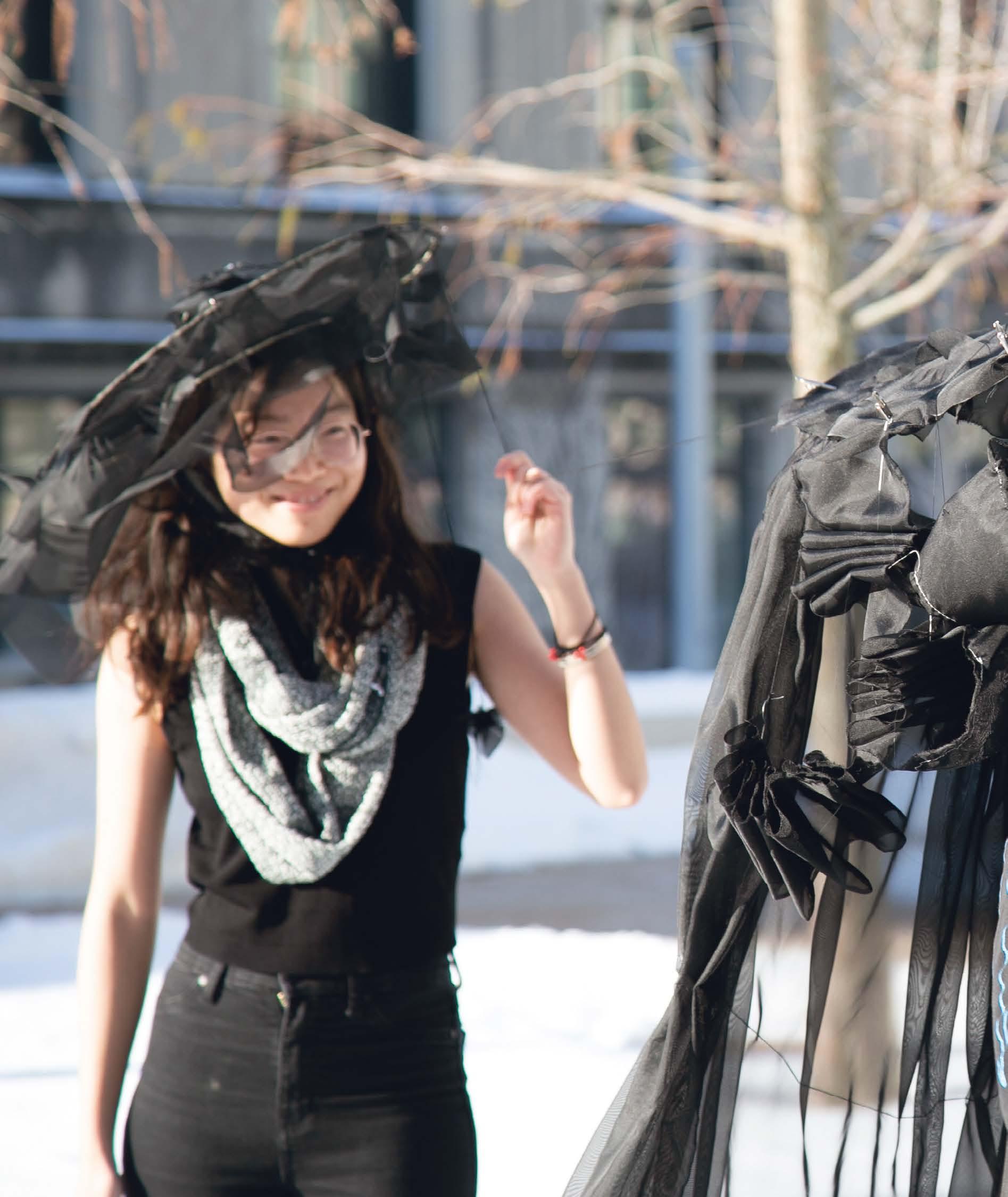

Carlos Cepeda 2024
Kate Herrera 2024
Ella Jones 2024
The Little Pink Dress is a play on the historical little black dress designed by Coco Chanel. The hat plays with the concepts of femininity through color and form, highlighting the virtues and struggles women face in their everyday lives. The hat is intended to be a conceptual representation of womanhood while also using this womanhood as a garment and shield.


Body as Site: Jewelry as Architecture
Elective Fall 2021
Constance Vale, Associate Professor
SOCIETY
Corporeal privacy and self-authority are dismantled by the body’s definition in society. Bodies are politically, legally, and economically regulated and “shaped by practices of containment and control.”1 Within the complexity of contemporary body politics lies another complication: we are all cyborgs. Smartphones and wearable electronics “have augmented our abilities in ways that would seem superhuman to humans of even a couple decades ago.”2 Our cyborgization is an operable framework that blurs identities and asserts agency in the construction of body politics.
Students in this course examined body politics by cultivating a cyborg bodily aesthetic and designing a parure (set of jewelry). Each participant examined the human body as an architectural site and explored tactics of physical interconnection, engaging contemporary and traditional modes of production using wax resin 3D printing and lost-wax metal casting.
Notes
1. Nadia Brown & Sarah Allen Gershon, “Body Politics,” Politics, Groups, and Identities 5, no. 1 (December 2016): 1–3, https://www.tandfonline.com/doi/full/ 10.1080/21565503.2016.1276022.
2. Benjamin Wittes & Jane Chong, “Our Cyborg Future: Law and Policy Implications,” Brookings, September 2014, brookings.edu/research/ our-cyborg-future-law-and-policy -implications/
Lisa Chen 2022
This collection, Placoid Pleasures is inspired by the quality and shape of placoid scales (dermal denticles) found on sharks and rays. The design process uses study models of pistachio shells, paper clips, and acrylic nails to produce a singular “scale module” that becomes the building block for each piece. The scale-like modules create soft curvatures that extend naturally from the nooks and crevices of our bodies, like inside ear orifices and in between fingers.



Borler Wu 2022
This parure investigates the body of an architecture student. Aesthetic objects become tools, a manifestation of the quantifying and monetized nature of the field’s impositions. Valued for their labor as both student and architect, these pieces reflect a society that reduces the wearer’s identity to a mere means of production. Several operations are conducted by the instrument: drawing, measuring, and making.



playTime Re-inventing Kindergarten
Architectural Design II
Second-Year Core Studio
Spring 2021 and 2022
Faculty Team in Spring 2021:
Petra Kempf, Assistant Professor (Coordinator)
Ryan Abendroth, Senior Lecturer
Bruce Lindsey, E. Desmond Lee Professor for Community Collaboration
Amela Parcic, Lecturer
Dusica Stankovic, Lecturer
Teaching Assistants in Spring 2021:
Min Lin
Borler Wu
Faculty Team in Spring 2022:
Petra Kempf, Assistant Professor (Coordinator)
Derek Hoeferlin, Associate Professor
Carl Karlen, Lecturer
Bruce Lindsey, E. Desmond Lee Professor for Community Collaboration
Amela Parcic, Lecturer
Jess Vanecek, Lecturer
Teaching Assistants in Spring 2022:
Joseph Henke
Ella Jones
Eric Kim
Amani Shammaa
Maya Yildirim
Jack Zhang
Imagine a space where playing is not part of a schedule, where games can be invented without any limits, where no bells or security measures remind you of the world beyond the kindergarten. Imagine an environment where you can discover things at your own pace, a space where you can wander around and explore, where you can learn, eat, and rest without a rigid structure.
The influence and reality of a kindergarten today is very different. Many kindergartens have evolved into primary school-like institutions where teaching numbers and letters as well as taking tests or giving homework has become a reality. Within this frame of reference, children most likely are challenged with a print-rich environment, where surfaces are covered with alphabet charts, bar graphs, word walls, instructional posters, classroom schedules, and motivational platitudes. This goes in part with a pedagogy and curricula that responds to the Common Core State Standards’ kindergarten guidelines. Greater portions of the day are now spent in what is called “seat work” and a form of tightly scripted teaching known as “direct instruction,” formerly used mainly in the older grades. With this in mind, students were invited to reimagine concepts of kindergarten designs in this core studio.
As a point of entry, students used Froebel’s philosophy of a kindergarten: an environment where children are allowed to socialize while learning about general concepts of kindergartens. In developing their spatial designs, students drew from
and contributed to the breadth of knowledge available toward designing an environment that allows children to engage in meaningful ways of playing and that are not necessarily based on simply teaching numbers and letters and taking tests or giving homework.
The studio began with a series of exercises. The first exercise revolved around creating a collective construct. The second project involved analyzing several precedent kindergartens. These analytical constructs became the rules and strategies in the design of a board game. As a continuation, the concepts and strategies of play then served as a conceptual framework for a primitive construction tested through various scales of engagement. This was followed by the development and construction of an idealized kindergarten classroom based on the game board and the underlying geometries and ordering concepts developed while studying Froebel’s gifts.
This process led students to a highly resolved spatial proposal, deployed through the programmatic elements of a primitive kindergarten, allowing for a reconceptualization of what a kindergarten really is about: an educational environment that involves children with practical work and the direct use of materials through play. After completing these projects, students were given a site. Within this context, the kindergarten primitive and the site are understood as a choreography of independent, yet interconnected systems developed through the lens of play or the rules of the game. Here the spatial intervention
mediated between various scales of play, as explored in the two previous exercises, and an urban context.
Dear Liu 2024
Like Josef Albers’ Homage to the Square, this project explores the spatial possibilities that result from the adjacencies and overlapping of volumes. Simple thresholds separate the interior volumes. On the exterior, the spatial depth of these volumes is collapsed by framing them in the project’s aperture. The kindergarten can be experienced as a multitude of interrelated volumes, a set of surfaces that constantly frame, cut, and interact with the activities in its interior.
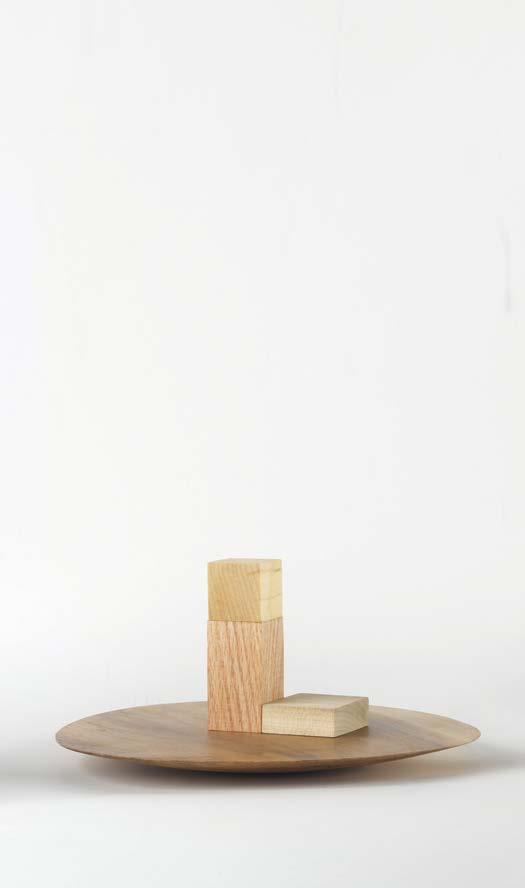






Carlos Cepeda 2024
Barrio Claro is a whimsical, ludic kindergarten. It visually channels the architectural typology of its surroundings and resembles a toy. The kindergarten uses vegetation, light, levels, shapes, and spaces to create a sensory experience where children can learn not only in but also through the building.



— Carlos Cepeda


Fair Share: Leveraging Excess Capacity for More Equitable Cities
Architectural Design IV and VI
Third-Year and Fourth-Year Option Studio
Spring 2023
Linda Samuels, Professor
In 2007, Logan Green and John Zimmer founded Zimride, a peer-to-peer ridesharing service inspired by the inadequacies of public transportation and traffic jams full of nearly empty cars. Zimride was transformed into the hugely successful ridesharing company we now know as Lyft in 2013 (and sold to Enterprise Holdings that same year). The inspiration behind Lyft was not to be a taxi replacement service but to use the energy from and fill the empty seats of cars already on the road by offering rides to people heading in the same direction. While transportation network companies (TNCs) like Lyft and Uber, and their housing counterparts (namely Airbnb), have turned into hugely profitable companies, they have inadvertently caused more problems than solutions, such as increasing traffic congestion and decreasing housing availability and affordability, particularly in high-demand markets. Yet in theory, car share, bike share, and other forms of resource sharing resource symbiosis, even have the potential to reduce inefficiencies by absorbing excess capacity through the redistribution of resources to those who need them. This studio is dedicated to advancing the sense of spatial and social generosity in our built environment by creating more equitable and environmentally conscientious cities through designing intentional, symbiotic relationships across space, networks, ecologies, and people. Emerging from the long pandemic shadow that tainted closeness with fear and risk, frequently demanding literal isolation and further exacerbating the wealth divide,
student projects reimagined the opportunities of environmental and social symbiosis.
The semester kicked off with a series of introductory exercises where each student identified, analyzed, and diagrammed conditions of “too muchs” and “too littles,” first in isolation, then in conjunction, then specific to questions of infrastructure and equity. The two design problems that followed (one small and one large) were situated along river-adjacent sites the River des Peres in St. Louis and the Los Angeles River in Los Angeles. The first design problem, River des Peres Neighborhood Symbiosis, used pandemic shifts in work, living, and learning and the long-term transformation of family structure, along with rising wealth disparity and climate change, to renegotiate a row of apartment houses from the 1950s adjacent to the River des Peres. The second half of the semester focused on the Los Angeles River and sites surrounding the newly opened Sixth Street Viaduct. The goal was to redesign the program at the bridge’s base to better capitalize on the excesses and gaps of the socially distinctive neighborhoods to the east and west through next-generation infrastructure and symbiotic urbanism strategies.
Chuchu Qi 2023
This project adapts the spaces around the new Sixth Street Viaduct as a nextgeneration movie theater, exploring the remarkable scenes shot near the historic Los Angeles River bridge. In contrast to traditional cinemas, this theater offers more than a place to watch old films and new releases; it is also a place where people can physically engage the new bridge through the elevated paths interwoven beneath it. Visitors move through a variety of projections and city views, immersed in the films or actively making new ones, while more equitably and vibrantly connecting the arts district and Boyle Heights communities.







Eric Kim 2023
Located on a post-industrial site marked by urban development and depleted soil conditions in Los Angeles, Tangency + Flow explores how a park can be designed as a natural generator for site remediation. The project asks, Where are the tangencies between the “urban” and the “wild”? What are the flows between these two spheres?






History
Those who actualized the architectural wonder of Brunelleschi’s Dome on Santa Maria del Fiore have long been ignored. In response to the historic “invisibility” of the laborers, this memorial reminds visitors of their contributions. . .
— Linda Li, a student in Associate Professor Constance Vale’s Florence, Italy, Study Abroad Studio, Architectural Apparitions: City as Collective Memory
This studio engaged the societal trauma of enslavement, from both historic and contemporary perspectives, through the design of a museum for the recently discovered wreckage of the last known enslavement ship — the Clotilda. Arriving in Mobile, Alabama, in 1860 after a brutal six-week transatlantic journey, the Clotilda’s voyage was undertaken illegally since Congress had banned the importation of enslaved people more than half a century earlier.
— John Hoal, Professor, Third- and Fourth-Year Option Studio, Museum of the Clotilda: Enslavement + Africatown + Empowerment
The College of Architecture’s curriculum introduces foundational aspects of visual literacy and the critical analysis of architecture in terms of its cultural resonance and social impact. Students study the built environment, including cities, buildings, and landscapes on every continent throughout human history, and can engage with historical perspectives from other disciplines as well. Students engage with diverse methods and perspectives, examining the place, time, material, technology, forms, concepts, ideals, and identities that shape and are shaped by environments, buildings, and wider culture.
The projects in this chapter investigate historically framed conversations that propel new readings of past narratives and underline the active role history plays in affecting present and future social contexts.
Architectural Apparitions: City as Collective Memory
Architecture Design III
Study Abroad Studio
Summer 2023
Constance Vale, Associate Professor HISTORY
One can say that the city itself is the collective memory of its people, and like memory, it is associated with objects and places. The city is the locus of collective memory.
Aldo Rossi
Florence, Italy, is vibrantly animated by the life and culture of its citizens and, simultaneously, filled with apparitions found in imprints of the past. In this studio, students were asked to operate within the history of the city, understood as both a living social system and an archive of collective memory.
Over the course of the summer, students studied the programmatic accommodation of bodies in life and death, accounting for the economics and sociopolitics of different funerary types, as well as readings of architectural form through geometric studies of character, figure, and posture spatial studies of nested architectural bodies.
As Piranesi did in his creative reimagining of archeological memory in Rome, students gathered architectural fragments from the fabric of Florence and used them to make new from old. Students collected 3D scans, photography, and sketches throughout the summer’s travels to Rome, Venice, Treviso, Milan, and Modena. They worked closely with a precedent building in Florence, imagining the project in an incomplete state as a fragment or ruin and transforming that fragment based on its geometric logic.
Students enfolded both their travel research and modeled precedent fragment in a valise, reflecting the studio’s formal focus on nested objects. This “reliquary for a ruin” was then used as the formal basis to develop a large funerary architecture an ossuary, columbaria, sepulcher, mausoleum, or other architecture of death.
The studio hybridized past and future modes of representation, combining media from the deep disciplinary histories of drawing and printmaking, more recent evolutions like photography and photogrammetry, and nascent algorithmic and scanning technology. In the blurring of media, students’ compositions drew together historical memories and projective futures, translating and transforming recorded fragments into new wholes.
Dear Liu 2024
This project reimagines commemorating those who choose to have their ashes scattered by offering tangible representations of absence to those they left behind. Walls typically cannot be occupied; however, this design employs a perimeter wall that has staircases and walkways embedded within it. Objects of the deceased adorn the peripheral wall shelf, while inside a vast emptiness forms the memorial hall, a gathering space where shared conversations extend and “scatter” the stories of the deceased, transforming death into an opportunity for meaningful connection.














Linda Li 2025
Ross King’s book, Brunelleschi’s Dome (Bloomsbury, 2013), has a short chapter about the construction workers: “Men without Name or Family.” As this title suggests, those who actualized the architectural wonder of Brunelleschi’s Dome on Santa Maria del Fiore have long been ignored. In response to the historic “invisibility” of the laborers, this project, Gazing on Invisibility: Memorial to the Renaissance Laborers, reminds visitors of their contributions through the absence at its center.








A Convent of the Reformed Carmelite Order: Contradiction, Paradox, and Instability
Architectural Design IV and VI
Third- and Fourth-Year Option Studio Spring 2023
Jim Williamson, Visiting Professor
In the mid-15th century, Teresa of Avila, now Saint Teresa, began work to establish a new, reformed order of the Carmelites. The most famous portrayal of her is Bernini’s sculpture, St. Teresa in Ecstasy, where the sculptor depicts more than the ecstasy of a mystical union in the juxtaposition of the sacred and the profane, two concepts that at least in the West are usually uncoupled.
Aspects of Teresa’s life and that of her compatriot, the great Spanish poet St. John of the Cross, provided the basis for a conceptual framework to consider architectural concepts, a framework where, instead of avoiding complexity, it was embraced and, through that, presuppositions about architecture were destabilized. Take, for example, gravity. Although surrounded by Bernini’s baroque twisting cloth, Teresa rests on not a rock but a cloud. This is Bernini’s way of alluding to what was observed by witnesses; she is levitating literally. Reflecting on this, students were asked to design a device or machine for levitation.
The studio’s site is located in a region of Puerto Rico with karst landscapes. A karst is a particular geological formation whose geological change has transformed it in remarkable ways. It is topographically dramatic, having suffered extensive erosion that creates hill upon hill punctuated with sinkholes leading into the thirdlargest subterranean system in the world. The site, therefore, was also viewed as unstable and ambiguous. That is to say that there are parallels between the site’s complexities and
the two important figures of the order. The studio concentrated on one aspect of this: betweenness. A second introductory problem required articulating “betweenness” in architectural construction or drawings.
The two introductory problems were used to form exploratory and inventive architectural proposals for the convent for the Reformed Carmelite order. The site provided a productively unstable ground to build upon students’ initial studies and observations made during the studio’s field trip to Puerto Rico.
Ange Long 2023
Located on the bay of Lagos Dos Bocas in Puerto Rico, this convent design explores what happens at the intersections between sky, water, and earth. Intersections do not merely signal where one element ends and another begins but are a union of conditions where new spatial qualities may emerge.





Kaden Chaudhary 2024
A study in the simulation of floating planes, this convent design, The Plane Untethered, breaks the human experience away from earth and ground and casts the user into the air and the heavens. The unique Puerto Rican karst landscapes interact with conventional architectural elements, like floors, walls, and ceilings, pulling them apart to create gaps that facilitate natural ventilation in this tropical climate.




Designing the Modern City: Urbanism Since 1850
Elective Spring 2022
Eric Mumford, Rebecca and John Voyles Professor of Architecture
HISTORY
Based on Eric Mumford’s textbook, Designing the Modern City: Urbanism
Since 1850 (Yale University Press, 2018), this lecture course examined designers’ efforts to shape modern cities. Topics covered the technical and social changes in mid-19thcentury industrial cities, like London, Paris, and Barcelona, as well as varied efforts to shape urban extensions and center new interventions elsewhere. These include reform housing efforts for the working class in 19th-century London and New York, Städtebau (city building) in Germanspeaking environments, the Garden City Movement, the American City Beautiful movement, “Town Planning” in Britain, and “urbanisme” (the source of the contemporary term “urbanism”) in France. Lesser known topics were also addressed, including urban modernization in East Asia before 1940 and suburban planning in the United States, including Frank Lloyd Wright’s Broadacre City.
Additional topics were covered, such as social change and modern urbanism in Europe in the 1920s, including the emergence of CIAM (International Congresses for Modern Architecture), which met from 1928–1956; the political, technological, and urban transformations of World War II; the expansion of racially segregated decentralization in the United States; and some European and Latin American postwar urbanism. Also addressed were urbanistic aspects of postwar architectural culture, including critiques of modernist
planning by Jane Jacobs and others, as well as more recent responses to the ongoing challenges posed by efforts to create organized self-build settlements and to make more ecologically sustainable cities.
The abstracts on the following pages are the result of student research on the subjects covered in this course.
Erasure of Memory
The role architectural discourse plays in the erasure of memory when it comes to the contributions of the disenfranchised is more evident in the case of Black people in America. Western civilization has largely relied on slave labor as its foundation. While not the first case, the formation of the United States is a very distinct example of the use of slave labor to construct a functioning society. Slaves were imported from Africa largely due to the need for hard labor to operate cotton, tobacco, and sugar farms. This is, of course, in addition to the lucrative economy the slave trade itself created in both the New World and Western Europe.
Given the long history of heavily exploiting and relying on slave labor, it is unsurprising that efforts to create a new American identity post-independence also exploited enslaved and freed Black people. In her essay, “Notes on the Virginia Capitol,” Mabel O. Wilson describes how slave labor was used in the construction of the Virginia State Capitol in Richmond and questions whom these new American administrative structures represented. Despite espousing ideals of liberty and freedom for all, the United States still condoned slavery during post-independence. The Emancipation Proclamation would not be issued for another 100 years after America gained independence from the British in 1776. The inherent hypocrisy in the ideals of American democracy stated in the Declaration of Independence is an indication of the difference in the valuation of the lives of white people and Black people. “‘The people’ did not include Negroes.” (Wilson, 42).
Given this larger cultural context, the lack of acknowledgment of the contributions of Black people, both enslaved and freed, in the public sphere is not surprising. Specifically in the architecture field, as Wilson points out throughout her article, discussions of historical buildings and urban spaces rarely include the people involved in their creation. As one of the earliest models of American government administrative building design, Jefferson’s Virginia Capitol designs are brought up in discussions because of the influence they had in not only setting a standard for design in the country, but also in cementing an American identity. However, the role that slave labor and slave exploitation played in its construction are not historically mentioned; if discussed, it is done so very superficially. While the issue of erasure is a larger cultural and historical conversation, it is particularly evident in the architecture field when discussing architectural structures and urban planning models.
Architecture has always been understood as a reflection of larger systems and has been conducted in that manner. Existing models of practice uphold systems of oppression that are present in the larger social sphere; however, in recent
years, there has been an effort to approach both architectural discourse and practice in a more critical way. While society is not remotely close to the level of inclusivity that is needed, these efforts are the first step. The goal must be to redefine architecture and the end goals of design. Architecture stops becoming a facilitator of existing systems and is redefined as the instigator of change. Architectural discourse and practice must be geared toward first identifying problem points in society, then innovating design solutions that provide fair and just services to all people.
Bibliography
Mumford, Eric P. Designing the Modern City: Urbanism Since 1850. New Haven: Yale University Press, 2018.
Wilson, Mabel O. “Notes on the Virginia Capitol.” In Race and Modern Architecture, edited by Irene Cheng, Charles L. Davis, and Mabel O. Wilson, 23–42. Pittsburgh: University of Pittsburgh Press, 2020. https://doi.org/10.2307/j.ctv11cwbg7.5.
Legacies of the Swedish Millionprogramme
“En tvårumslägenhet skulle inte kosta mer än en femtedel av vad någon som arbetade i fabrik tjänade.” (A two-room apartment shouldn’t cost more than a fifth of what someone working at a factory earns.)
Stockholmskällaren
The Miljonprogrammet, or Millionprogramme, was a housing initiative enacted in Sweden from 1965-1974. This program successfully fulfilled its goal of building one million new units of housing in a country that, at the time, was only home to a little under eight million people. This massive project stemmed from a housing shortage that plagued the country and the desire to raise living standards. The Programme did not just construct individual buildings with units of housing in them, but rather created entire new neighborhoods throughout Swedish cities. The needs of the individuals that ended up occupying the neighborhoods were considered, resulting in new neighborhoods designed to include schools, medical facilities, art galleries, parks, and everything else that completes a neighborhood.
These neighborhoods are alive and well today. Some, such as the Skärholmen, were designed for the middle class, while others, such as the Rinkeby, were designed for (and ended up housing) immigrant and working-class populations. Both neighborhoods are located within the Stockholm metropolitan area.
This paper explores the legacy of the Millionprogramme and how it contributes to the modern urban landscape in Sweden today. The text explores the political background that allowed such an ambitious program to be proposed, enacted, and fully executed, including looking at the history of the Social Democratic Party, the party that has held control in Sweden for the majority of the past century. Additionally, this paper dissects the architecture that was designed and built during this program, culminating in an analysis of two neighborhoods that were constructed during this period, Skärholmen and Rinkeby, as well as analyzing some of the predecessors to the numerous Millionprogramme neighborhoods that dot the Swedish urban landscape today. The current situation and public opinion on these neighborhoods are also explored.
Bibliography
Egorova, Tatiana D., Nataliya S. Ivanova, and Evgeni A. Varshaver. “Formation of Immigrant Neighbourhoods in Sweden: A Case-Study of Rinkeby, Stockholm.” Journal of Siberian Federal University Humanities & Social Sciences, 2020, 1112–25. https://doi.org/10.17516/1997-1370-0629. Encyclopedia Britannica Online. “Swedish Social Democratic Party.” June 10, 2020. Accessed May 5, 2022, https://www.britannica.com/topic/Swedish-Social-Democratic-Party.
Mack, Jennifer. “Impossible Nostalgia: Green Affect in the Landscapes of the Swedish Million Programme.” Landscape Research, 2021, 1–16. https://doi.org/10.1080/01426397.2020.1858248. Monterumisi, Chiara. “Ragnar Östberg. Genius loci and urban memories. The Stockholm StadshusetNämndhuset complex and Villa Geber” DA, Department of Architecture, University of Bologna, 2017 Roos, Britta and Hanna Gelotte. Hej Bostad: Om Bostadsbyggande i Storstockholm 1961-1975, Stockholm: Länsstyrelsen i Stockholms län, 2004. Stockholmskällans. “Miljonprogrammet.” Accessed May 9, 2022, https://stockholmskallan.stockholm. se/teman/staden-vaxer/miljonprogrammet/.
Museum of the Clotilda: Enslavement + Africatown + Empowerment
Architectural Design IV and VI Third- and Fourth-Year Option Studio
Spring 2022
John Hoal, Professor
This studio engaged the societal trauma of enslavement, from both historic and contemporary perspectives, through the design of a museum for the recently discovered wreckage of the last known enslavement ship the Clotilda. Arriving in Mobile, Alabama, in 1860 after a brutal six-week transatlantic journey, the Clotilda’s voyage was undertaken illegally since Congress had banned the importation of enslaved people more than half a century earlier.
In 2019, the wreckage of the Clotilda was found in the Mobile River adjacent to Africatown, a town built by the descendants of 32 freed, naturalized, previously enslaved people from Benin, Africa, who were on the Clotilda. The wreckage is remarkably well-preserved: as much as two-thirds of the original structure remains, including the hold below the main deck where 109 people were imprisoned and many original artifacts are located.
Now listed on the National Register of Historic Places, the descendants of those enslaved on the Clotilda desire to retain the wreckage in Africatown to make visible this enslavement site and story. Taking inspiration from the Africatown International Design Idea Competition1 , students designed a “cultural mile,” a heritage tourism destination comprised of a range of projects and programs including sacred public spaces and interpretive landscapes, educational facilities, welcome centers, and museums, all
of which are to be integrated into a comprehensive transformational experience.
Note 1. “The Africatown International Design Idea Competition,” n.d., https:// africatowndesign.com/.
Airan Xu 2023
This project proposes to construct a museum in Africatown, Alabama, to house the wreckage of the Clotilda. The site encompasses a range of programs for public space, education, and cultural preservation. The elongated museum and programs engage with the landscape to provide a connected, experiential atmosphere.
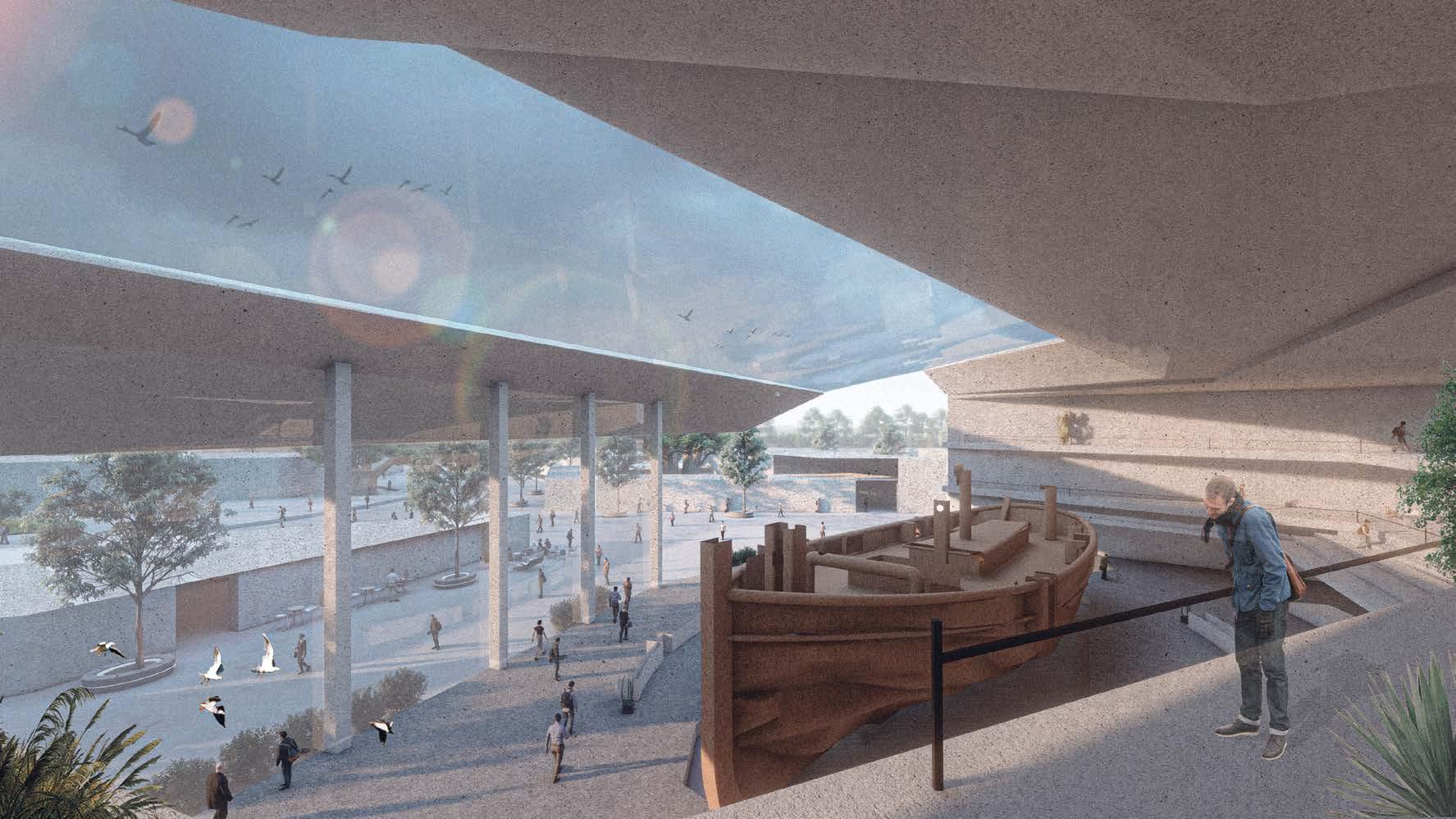



Catherine Chun 2022
The history of slavery is deliberately hidden. Envisioned as a contemplative journey through the sacred wetland, this project aims to document and make public the recently discovered Clotilda slave ship and its known captives. Situated in the environmentally discriminated neighborhood of Africatown in Alabama, the design methodically reveals directed views of the Clotilda, in addition to ongoing restoration of its parts and the wider terraced wetland through the site’s natural cycle of flooding.



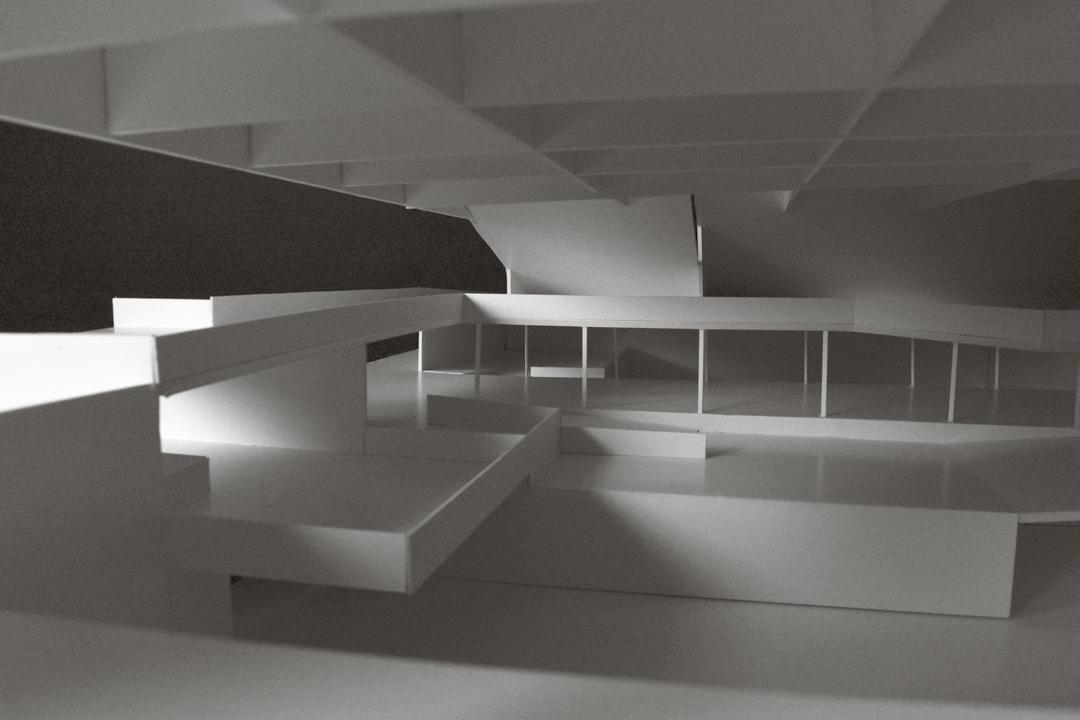

— Catherine Chun


Elective Fall 2022
Kelley Van Dyck Murphy, Assistant Professor
Matsumoto Modern
Between 1948-1961, the Japanese American architect George Matsumoto designed over 30 awardwinning residences in North Carolina. The houses—demonstration homes for General Electric and Westinghouse, vacation houses sponsored by Woman’s Day and the Douglas Fir Plywood Association, and homes for clients interested in new ideas in architecture—served as prototypes for domestic living inspired by postwar logics of mass production. The experimental homes provided opportunities to challenge norms and amplify particular design aspects through focused investigations of the potential of new materials, innovative construction systems, or provocative formal capabilities. Like the more well-known Art & Architecture magazine’s Case Study House Program on the West Coast, Matsumoto’s houses aspired to be functional, beautiful, and affordable while also providing a model for modern American domesticity.
Throughout the semester, students engaged in archival research through the North Carolina State University Matsumoto Archive for selected Matsumoto-designed modern homes. Coursework included experimental analytical drawings, archival research and writing, physical models, and other representations of residential work by Matsumoto. Selected work was included in the exhibition, Beauty in Enormous Bleakness: The Interned Generation of Japanese American Designers (January 27-July 9, 2023), in the Thomas Gallery at Olin Library and during the Moonscape of the Mind Symposium: Japanese American
Design after Internment (April 14-15, 2023). Beauty in Enormous Bleakness aspires to “tell an urgently needed new chapter in design and architectural history that acknowledges the signal contributions of Japanese Americans to postwar culture and cultural life.”
Stephen Pan 2023
The Walter J. Kelly Residence was designed by George Matsumoto in 1952 in Southern Pines, North Carolina. Made of concrete and wood, its two rectangular parts accommodated one core family, conforming to the context of post-war America. Elements, such as exposed beams and transoms, resemble the Japanese architectural vernacular, but Matsumoto expanded their function for an American lifestyle, showcasing an expression and resilience of Japanese American culture.



David Yi 2023
Japanese American architect, George Matsumoto, designed the Douglas Fir Plywood Association House in 1958 and published it in Woman’s Day alongside homes that could be built by the average consumer pursuing the “American Dream.” Yet, ironically, Japanese Americans could not settle into many U.S. neighborhoods during this period in history. Despite the “American ideals” showcased by this house, its modernist elements bear undeniably Japanese influences and craftsmanship, like finding beauty in “pure” or simple design and truth in material, the gridded floor plan evoking both Frank Lloyd Wright and Tatami mat layouts, the exposed beams on the underside of the roofs, and the open, multipurpose floor plan. To what culture, then, should Matsumoto’s work be attributed? To both? Neither?



Through each iteration, the media determines new hierarchies and modifications to the massing as it is translated from clay to shoes to vinyl.
— Francine Chun and Natsuko Nozaki, from Nanako Umemoto, Option Studio, Inflatable Studio
The studio employed rigorous investigations, asking students to make architecture through physical modeling, material experimentation, staging, and photography. This cyclical, making-based process created a continuous feedback loop between speculation, research, and design production.
— Kelly Van Dyck Murphy, Assistant Professor, Second-Year Core Studio, Casting Containers: An Artist Residence for Living, Making, Exhibiting Art
The College of Architecture’s curriculum prepares students to think creatively about architectural practice and their future within it. Students gain valuable experience by realizing their ideas through hands-on fabrication processes. The program offers opportunities to learn about the profession in coursework focused on portfolio and display strategies, leadership and collaboration opportunities, and presentation and communication strategies. Students build a basic understanding to prepare them for careers in architecture and various creative practices.
The projects in this chapter observe design processes that explore connections between parts and whole, affording new possibilities for establishing one’s individual design process.
Casting Containers: An Artist
Residence for Living, Making, and Exhibiting Art
Architectural Design I
Third-Year Core Studio
Fall 2021 and 2022
Faculty Team in Fall 2021: Kelley Van Dyck Murphy, Assistant Professor (Coordinator)
Aaron Schump, Lecturer
Dusica Stankovic, Lecturer
Hongxi Yin, InCEES Associate Professor
Teaching Assistants in Fall 2021: Connor Merritt
Yuwei Yang
Faculty Team in Fall 2022:
Aaron Schump, Lecturer (Coordinator)
Gia Daskalakis, Associate Professor
Patrick Hatheway, Lecturer
Stephen Leet, Professor
Jess Vanecek, Lecturer
Hongxi Yin, InCEES Associate Professor
Teaching Assistants in Fall 2022:
Fatima Alsaggaf
Maya Byrd
Xiaofan Hu
Ange Long
Yue Wu
David Yi
The private home has long been the subject and object of artistic exploration. Projects such as House by Dame Rachel Whiteread and Gordon Matta-Clark’s building cuts have used the interior and exterior and private versus public relationships of domestic space as a conceptual basis for investigation. In this studio, these relationships were studied through the design of an artist’s studio, residence, and gallery conceived through a series of exercises that forced students to reconsider interior and exterior surfaces, mass and scale, and part-towhole relationships. The studio began with a casting exercise to set up the conceptual framework for the project. Using cast units, students explored ideas of accumulation, aggregation, and composition through a set of sequential exercises intended to challenge established notions of scale and construction. Studying their units at the scale of the detail, the wall, the building, and the city, students were encouraged to reveal hidden opportunities afforded by the material, the program, and the site.
The cast pieces were then translated into ideas of space, through which students reexamined the boundaries between living, working, display, and storage.
The project required both interiors and exteriors for living, making, and exhibiting, with the ambition to establish new connections between the various programmatic and formal elements. The building program was defined by examining relationships that engaged the specific habits of living, the spatial demands of artistic
production, and the exhibition of artwork. The program presented the potential for innovation through programmatic overlaps and flexibility where varying degrees of shared and private space paired with the temporality of the residents, allowing for multiple configurations. Students were encouraged to challenge traditional building typologies with inventive arrangements and assemblies and to engage multiheight spaces and experimental material palettes. On the interior, students investigated the spaces that define domestic experience living, sleeping, cooking, eating, and storage while concentrating on the correlations between rituals of inhabitation and the physical requirements for making and displaying art.
The studio project was sited in an infill lot in the Grand Center Arts District, home to the Pulitzer Arts Foundation and Contemporary Art Museum St. Louis, among other smaller galleries and art-focused institutions. The focus was on architecture designed through the careful alignment of two distinct sets of constraints: the abstract ordering device of a geometry and material qualities inspired from the introductory casting exercise, and the specific local requirements of the project, such as the artist’s residence and gallery program within the context of Grand Center. In the iterative process of negotiating between the two, geometry provides an ordering mechanism, while local constraints inform material and atmospheric choices.
Throughout the semester, students employed rigorous investigations to making architecture through physical modeling, material experimentation, staging, and photography. The studio aimed to create a continuous feedback loop between speculation, research, and design production. The artwork exhibited in models, drawings, and other representations of the studio project was comprised of the cast units and studies, study models, material tests, and other media produced during the semester.
Chuchu Qi 2022
Situated in the Grand Center Arts District, this artist’s residence emulates its environment by embedding into the ground, carving a pathway that connects the courtyard with the entrance at the basement level. The form reacts to the surroundings by responding to the grid of the site while also introducing convex and concave curvature, providing a dynamic space for the public and for the two artists who live and work there.





Stephen Pan 2023
A combination of residence, studio, and gallery, this project is composed of two triangular volumes derived from the form of an earlier concrete casting exercise. These forms and the gaps between them establish the space for the three programs. The enclosure is made from sets of triangular units informed by the casting studies, which achieve varying transparencies by their orientation and density.





Resilient Concrete
Architectural Design IV and VI
Third- or Fourth-Year Option Studio
Spring 2022
Pablo Moyano, Assistant Professor
PRACTICE
Global warming is a direct result of constant human activity; burning fossil fuels, deforestation, and land development are the major anthropogenic causes of air pollution and increase in greenhouse gases. Rising temperatures are initiating drastic climatic fluctuations around the globe. Some of the most evident consequences are warmer average years, accelerated sea-level rise, stronger and longer wildfires, more frequent and intense heat waves and droughts in some areas with heavier precipitation and flooding events in others, as well as more extreme weather events, such as hurricanes and tornadoes.
Building enclosures serve as the air, water, moisture, and temperature barriers between exterior and interior environments; hence, the outermost layer of the envelope is the most exposed to natural forces. Therefore, design decisions such as the selection of materials and assemblies are crucial as they directly affect overall building performance. As a physical interface of spatial and environmental exchange, the design of building enclosures must be comprehensively assessed in terms of function, aesthetics, feasibility, durability, maintenance, and cost.
Current construction practices in the United States use predominantly disposable materials with short lifespans (30 to 50 years). Concrete construction offers more durable buildings with minimal maintenance, as well as stronger and more resilient structures and envelopes. Highperformance concrete enclosures are
inherently resilient, providing protection against fire, moisture, mold, insects, seismic events, extreme weather conditions, and man-made phenomena such as blasts, force protection, and acoustic mitigation.
During this studio, students designed a small house in rural Missouri. Part of Tornado Alley, the state of Missouri is in Wind Zone IV, where wind gusts can exceed 250 mph. Using concrete as the primary material focusing on the building envelope and considering the bearing and resilient capacity of concrete — students envisioned ways to design a house to be resistant to extreme weather conditions and that can withstand harsh natural forces, particularly tornadoes.
The design process relied heavily on speculations and findings from experimenting with concrete to elucidate the essence of the material, its properties, and its potential architectural applications. Students were introduced to the Sequential Casting Concrete technique and were expected to investigate and design within the possibilities and limitations of this methodology. Special emphasis was placed on learning through making: in-person, hands-on sessions were dedicated to mold making and casting.
Maya Yildirim 2023
Split House, a single-family residence in rural Missouri, is constructed using the Sequential Casting Concrete System to resist natural disasters. The exterior walls are folded, creating overlaps and split openings that prevent direct exposure to storm debris. The angles of the walls reflect and diffuse natural light onto interior surfaces.




— Maya Yildirim
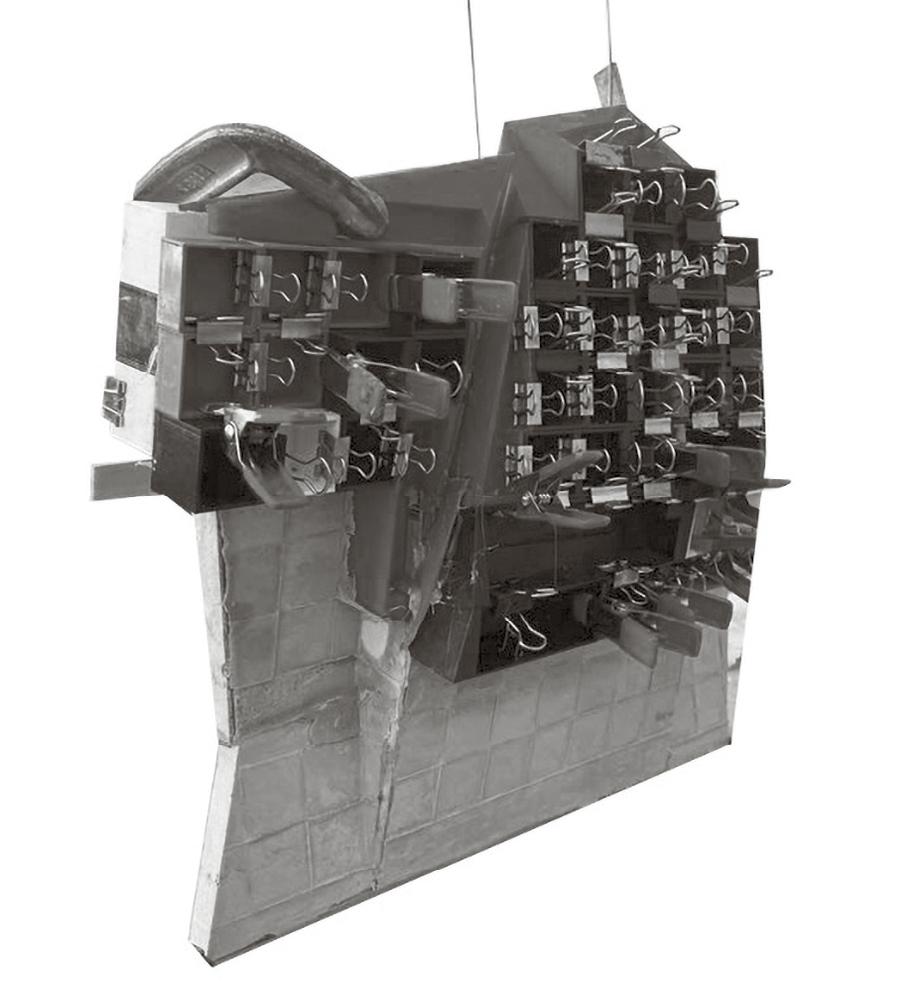

Ulrica Gu 2023
Located in rural Illinois, part of the Midwest Tornado Alley, this house features a resilient envelope that integrates the bearing capacity of concrete with a continuous concrete shell. A series of strategically angled bands control light conditions and the interior experience.




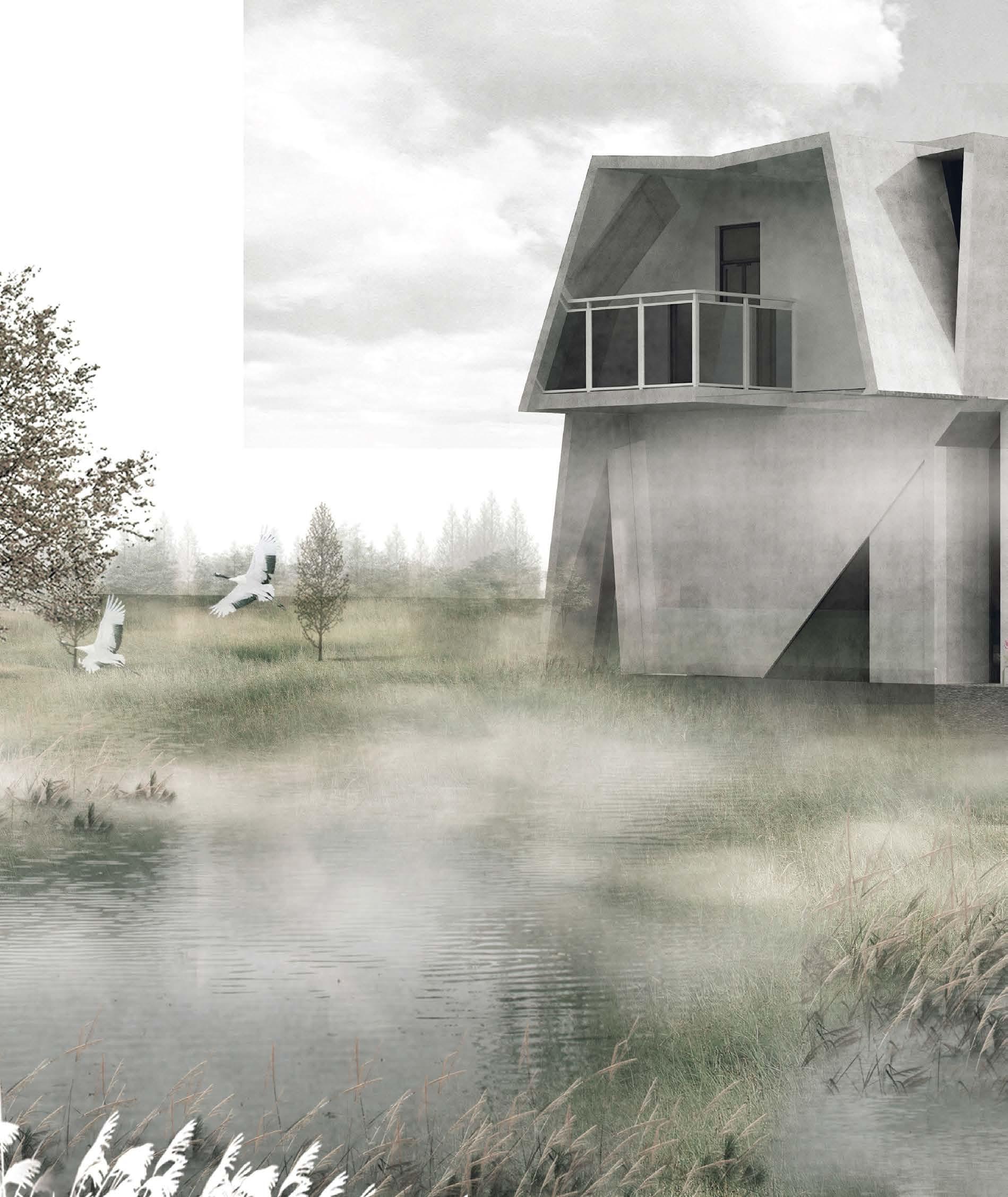
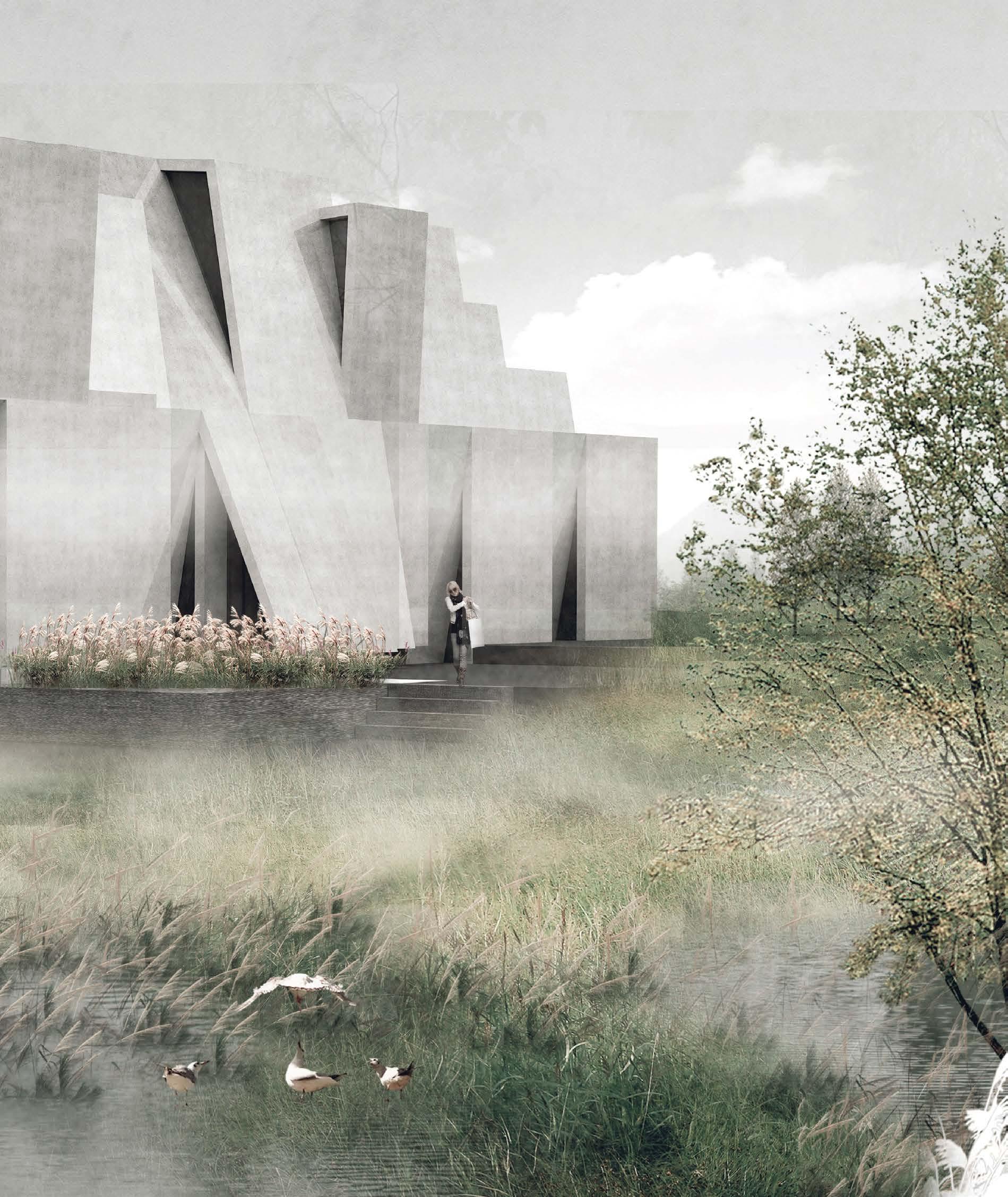
Furniture Design
Elective Fall 2021
Lindsey Stouffer, Senior Lecturer
Teaching Assistant: Abraham Diaz
The theme for this semester was the lounge chair more precisely the low chair, such as the LCW (lounge chair wood) by Charles and Ray Eames, a chair type popularized in the United States following WWII. Students in this course design and make a chair; no previous experience is necessary. Each student selected a precedent to study proportional relationships, scale, and structural ideas. They develop a joinery system and put their proposals through a design development process at various scales, culminating with the final, functional, and completed prototype.
Anna Zheng 2022
Using Lina Bo Bardi’s Tridente as a precedent, the Apex lounge chair presents a bold scheme on the flanking sides. Tridente’s simplicity and playful form inspired the final boomerang design. The porous seating contrasts with the solid border pieces and harmonizes with the overall design.


Kristen Wong 2024
Based on a precedent study of Junzo Sakakura’s Teiza Chair, this project considers a chair as a series of planes, an extension of the body, and a second skeleton. Two interlocking “X” frames guide the body down and back toward a vertex, while horizontal slats compose the backrest and seat, creating moments of density and transparency.


Inflatable Studio
Architectural Design IV and VI
Third- and Fourth-Year Option Studio
Spring 2022
Nanako Umemoto, Professor of Practice
Faculty Assistant: Jasmine Lee
Throughout the history of modern architecture, furniture has served as the most concise representation of an architect’s design principles. The material, geometric, and aesthetic forces underlying furniture design find their most poignant resolution and can be applied to architectural projects at any scale. For the past 20 years, the issue of surface in architecture has received sustained treatment within the discipline, informing architecture from the scale of furniture to building to regional planning. Students explored a number of these issues through the medium of furniture. The surface and its relationship to classical considerations of structure and support, as well as non-structural considerations such as redundancy, semiotics, and optical and physical behaviors, was also studied.
Students collaborated in teams of two or three to produce a piece of inflatable furniture at full scale. This does not imply an uncritical return to a craft ethos (though craft as a cognitive and technical procedure is very necessary); instead, it suggests a form of “management” that marries techniques and materials derived in the computational environment with material practices.
Students focused on several specific design techniques in a highly controlled manner, centering on the relationship between geometry and materiality and their structural/ textural implications. They developed skills in model building, emphasizing the value of accurate representation by fostering craft and exploring novel
techniques for fashioning and representing precise geometries. Representation and material logics were not seen as separate in this studio; instead, students were challenged to unify the two by learning to exploit precise analog techniques manipulating 3D surfaces from 2D media and extracting 2D drawings from 3D surfaces to deploy varied typological arrangements.
Francine Chun 2022
Natsuko Nozaki 2022
(P)laced Apparatus is an inflatable furniture model consisting of an internal and external strategy that constrains its proportions through a system of strings derived from the 2D pattern. Through each iteration, the media determines new hierarchies and modifications to the massing as it is translated from clay to shoes to vinyl.




— Francine Chun
Natsuko Nozaki
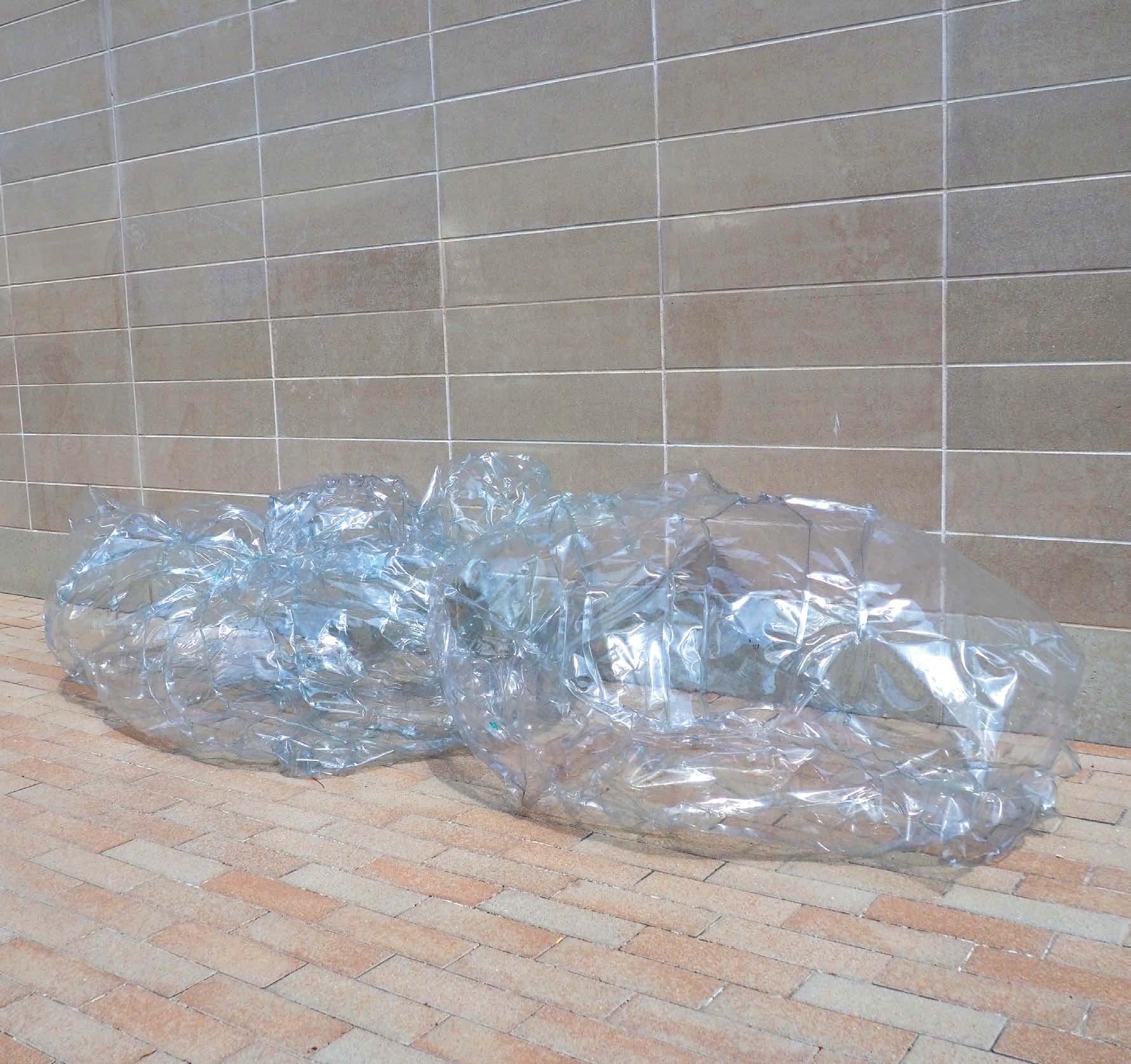
Guorun Yang 2022
Mic Ma 2022
Allen Liang 2022
Spine evolved from an exploration of the mechanical and sculptural potential of piano hammers. After reaching a dynamic delicately approximating that of a mechanical organism, a wrapping method was used to de-feature it. The final piece not only has a double skin, but provides an interactive experience. When multiple people sit or lie on it at the same time, they can feel another presence through the air. Spine constantly invites people to roll, to climb, to play.



— Guorun Yang
Mic Ma
Allen Yang


Between Frames: Pattern, Figure, Code
Architectural Design IV and VI
Third- and Fourth-Year Option Studio
Spring 2023
Hans
Tursack, Visiting Assistant Professor
Sometime in the late 1990s and early 2000s, architects began to refer to a building’s “envelope” rather than its “elevation.” This small discursive move represented a significant attitude shift toward building skins and wrappers. Rather than a semiotic billboard or architectural “text” (the postmodern elevation), the envelope is a material composite responsible for influencing a building’s emissions, daylight quality, air quality, and, in some cases, its structure.
Outside of their performative roles, envelopes also offer unique opportunities for visual–optical research. Rather than the postmodern interest in reviving Western humanist values on the faces of conventional office buildings and industrial sheds, theories of the envelope’s optical properties tend to lean on subjects like affect theory, new media theory, and the possibilities presented by computation and digital fabrication.
In this studio, students explored perceptual interactions between a building’s structure and its envelope. Simple coding exercises were used in the platform Processing to develop chromatic patterns for the designs. Color was deployed strategically on a thin exterior wrapper, in the project’s interior design, and throughout the building’s structure such that materials dissolve into a three-dimensional graphic language. Interior sculptural furniture and other figures are used to disrupt the stack and vertical organization of the structure.
Students designed a vertical, live–work studio space for artists and creative disciplines in the rapidly developing region of upstate New York along the Hudson River (Metro North train line). COVID-19 triggered a significant real estate boom in rural areas around major cities in the United States. Small towns within a threehour drive of Manhattan became particularly sought-after real estate. The rapid development of rural areas north of the city sparked complex conversations around the gentrification of small towns, the inaccessibility of the housing market, the future of office towers, and the implicit privilege of emergent “work from home” typologies.
Projects focused on assembly logics and structure, nested massing figures, and chromatic, patterned envelopes through the design of a seven to ten-story live–work space subsidized by initiatives and organizations, such as the New York Council on the Arts. Rather than popular approaches to development in the area that use vague allusions to “vernacular” to soften or camouflage the development of historic downtowns, this project embraces its status as a new element in the urban fabric, one that facilitates the complexities of channeling creative energies from the local population, as well as the capital of the New York art world and its commercial enterprises.
Catherine Yu 2024
This live–work space design for digital filmmakers focuses on the interactivity of the interior circulation and the facade performance. The core serves as circulation and contains projection screens, which communicate the personality of the tower through a facade composed of dynamic transparencies. The subtle rotation of the massing creates opportunities for elevated green spaces and thresholds between the public and the private.




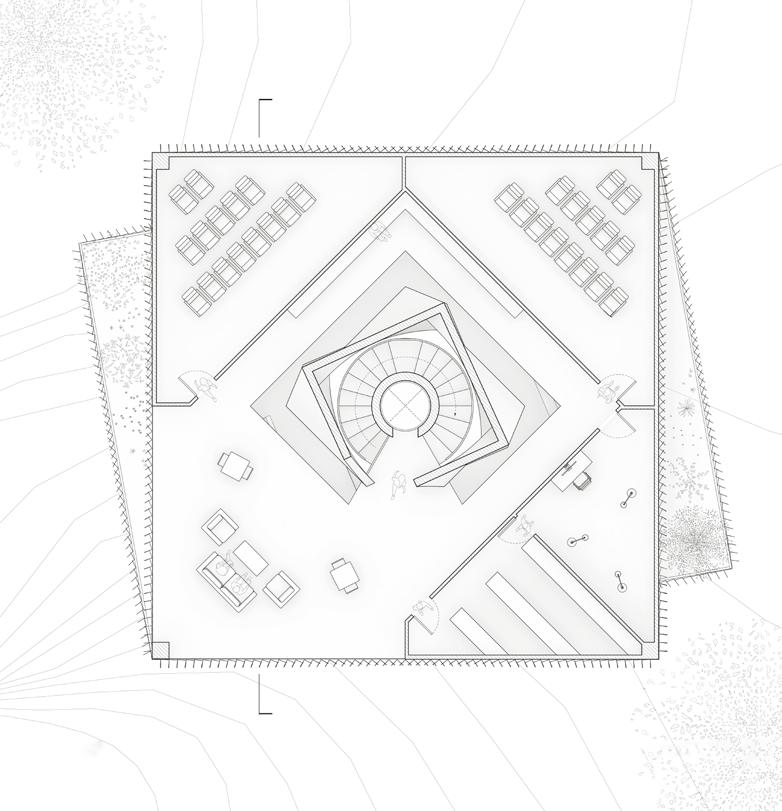


Michael Jin 2024
This project provides digital artists a space to live and work on the first four floors of studios and exhibit their work in gallery spaces on the upper floors. The interior embodies the kinetics of small void objects and their interaction with larger static solid entities, such as the party wall. The envelope of the building is detached from the floor slabs to claim its independent structural, spatial, and tectonic presence.





Work: Classes of 2022–23
WORK: CLASSES OF 2022–23
Each student in the College of Architecture has a unique voice and path through their education; each is a crucial author of the intellectual projects being worked on collectively in the school and a powerful agent of change playing a profound role in shaping architecture’s agency. This section highlights the work of all the graduating seniors from the classes of 2022 and 2023. Their journeys through the Sam Fox School embody a profound narrative of personal and collective growth. The seniors we recognize here have not followed a simple trajectory. Instead, their educational paths are characterized by interlacing experiences in their engagement with the curriculum, school events, and faculty research in the College of Architecture, across campus, and throughout the city of St. Louis.
Each graduate’s work within this volume is an assertion of identity and a contribution to the collective dialogue that defines the College’s ethos. As agents of change, they have challenged norms and innovated within the realms of environment, technology, society, history, and practice. Their nonlinear educational journey, facilitated by a supportive and collaborative atmosphere, has empowered them to shape not just their futures but to be equipped to change the future of architecture itself. As we celebrate these students, we recognize their individual accomplishments, stories, and experiences interwoven with those of their peers and mentors, as they each contribute to making a rich and multifaceted tapestry of architectural education. They emerge not as mere graduates but as the architects of their own destinies, poised to confront the complex challenges of our world.
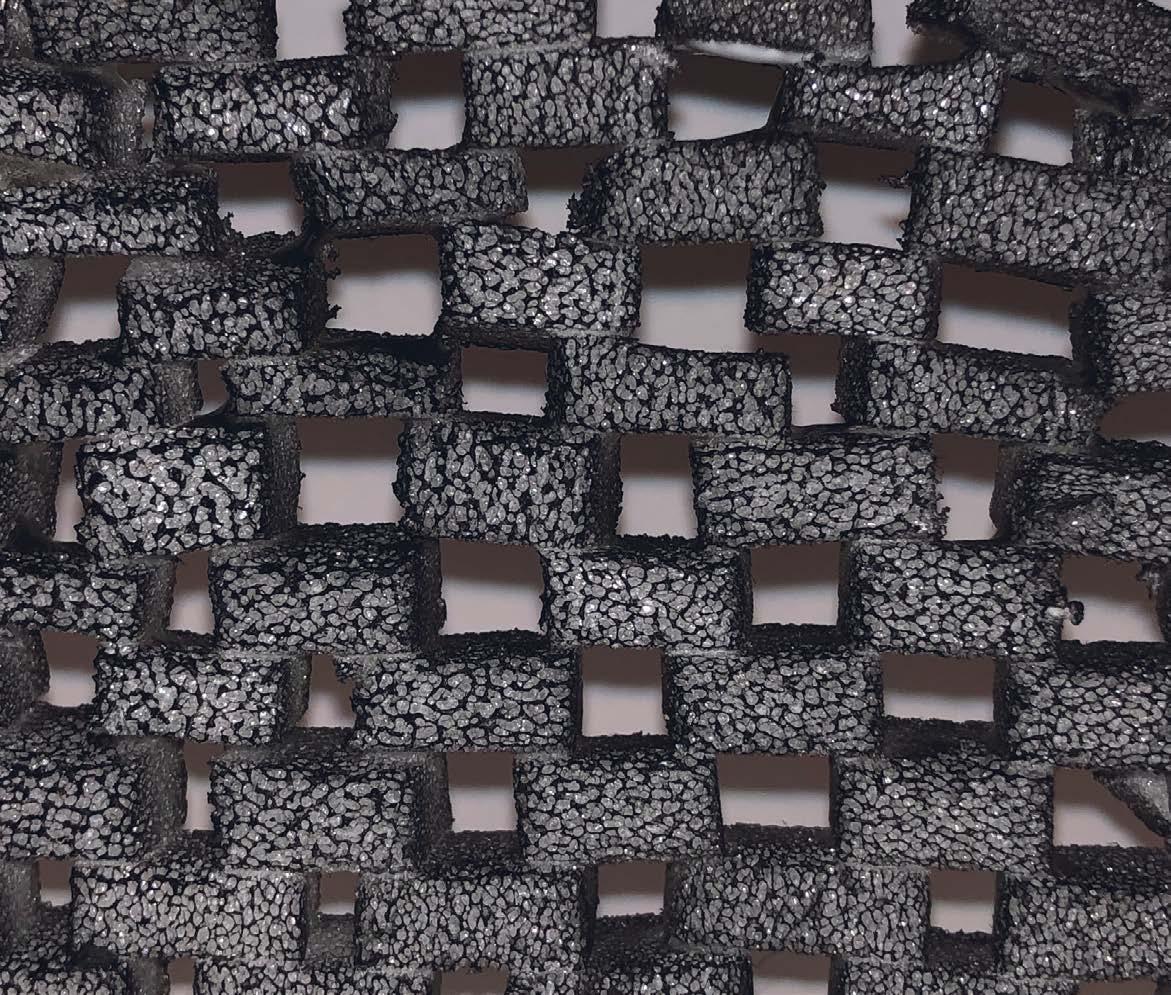

WORK: CLASSES OF 2022–23 CLASS of 2022
Yishan Bernard
Kailah Adams


Maya Byrd
Mariah Carter


WORK: CLASSES OF 2022–23 CLASS of 2022
Lisa Chen
Dylan Cassilly


Francine Chun
Catherine Chun


WORK: CLASSES OF 2022–23 CLASS of 2022
Spencer Derthick
Caroline Denk


Andrew Entis
Ousmane Gaye


WORK: CLASSES OF 2022–23 CLASS of 2022
Jacob Greengo
Stella Goffman


Colin Hope
Caleb Heusel


WORK: CLASSES OF 2022–23 CLASS of 2022
Annie Kern
Jiahe Hua

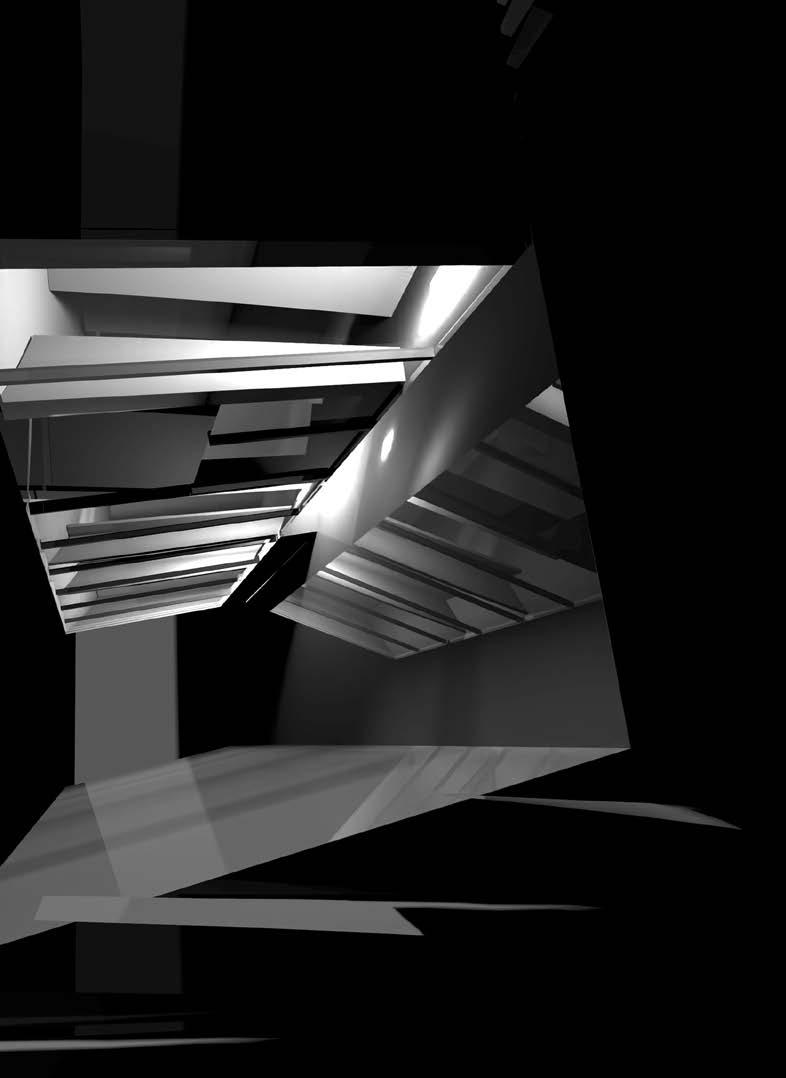
Lailey Khatibloo
Jeremy Lee


WORK: CLASSES OF 2022–23 CLASS of 2022
Allen Liang
Mathieu Letendre


Mic Ma
Xiaowen Ma
WORK: CLASSES OF 2022–23 CLASS of 2022


Ian McWilliams
Claire McLoughlin


Connor Merritt
Ruchi Naidu
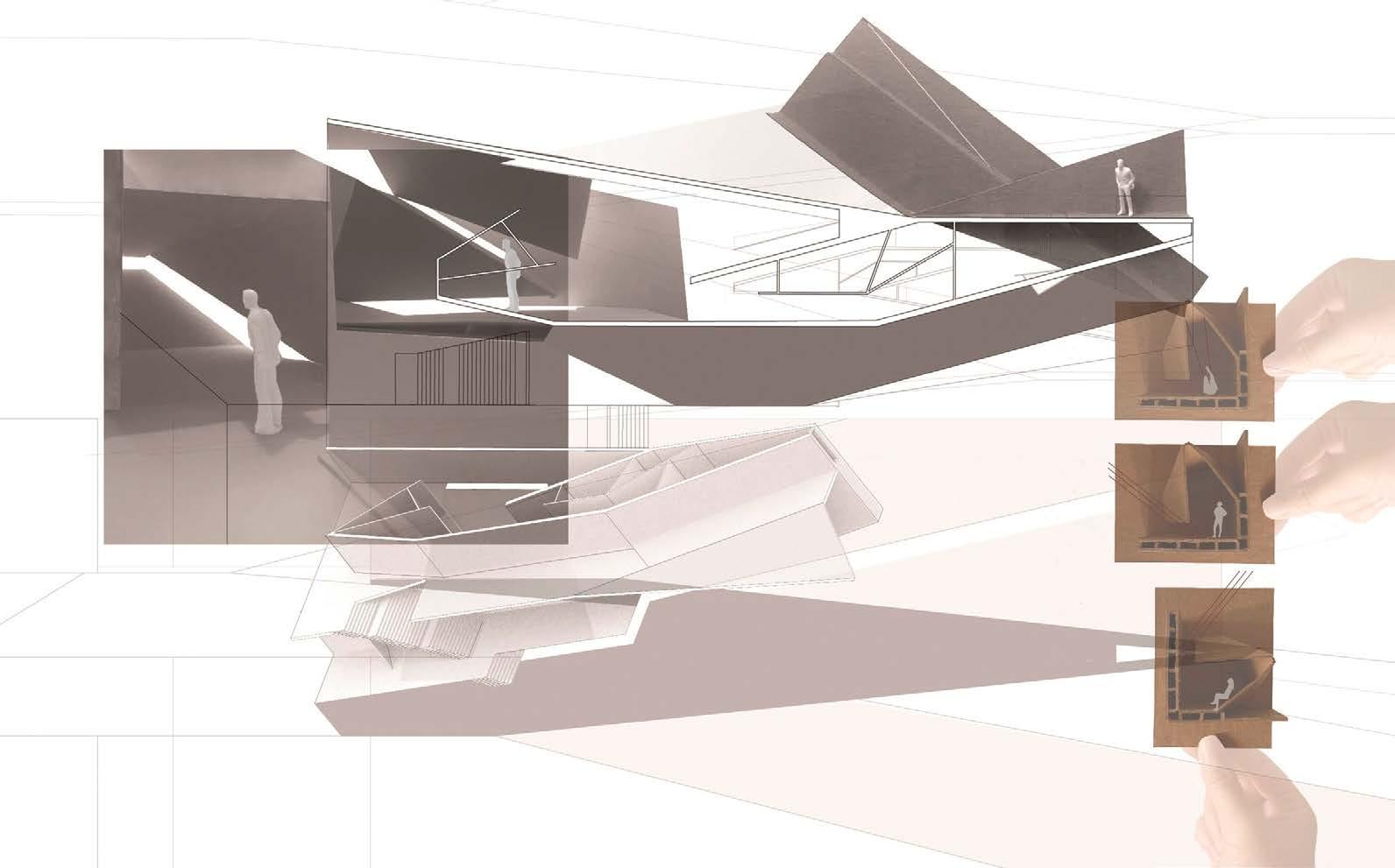

WORK: CLASSES OF 2022–23 CLASS of 2022
Natsuko Nozaki
Risako Nozaki


Annika Pan
Emily Rupright


WORK: CLASSES OF 2022–23 CLASS of 2022
Micah Rydberg
Robert Tian


Qananii Tolera
Hanjia Wang


WORK: CLASSES OF 2022–23 CLASS of 2022
Borler Wu
Michael Wang


Guorun Yang
Yuwei Yang


WORK: CLASSES OF 2022–23 CLASS of 2022
Anna Zheng
Justin Ziegelmueller


Meera Bharat
Ricardo Alvarado


Spencer Cao
Federico Bonora


WORK: CLASSES OF 2022–23 CLASS of 2023
Andrea Castañeda
Charlie Chen


Susana Cruz
Madison Dugar

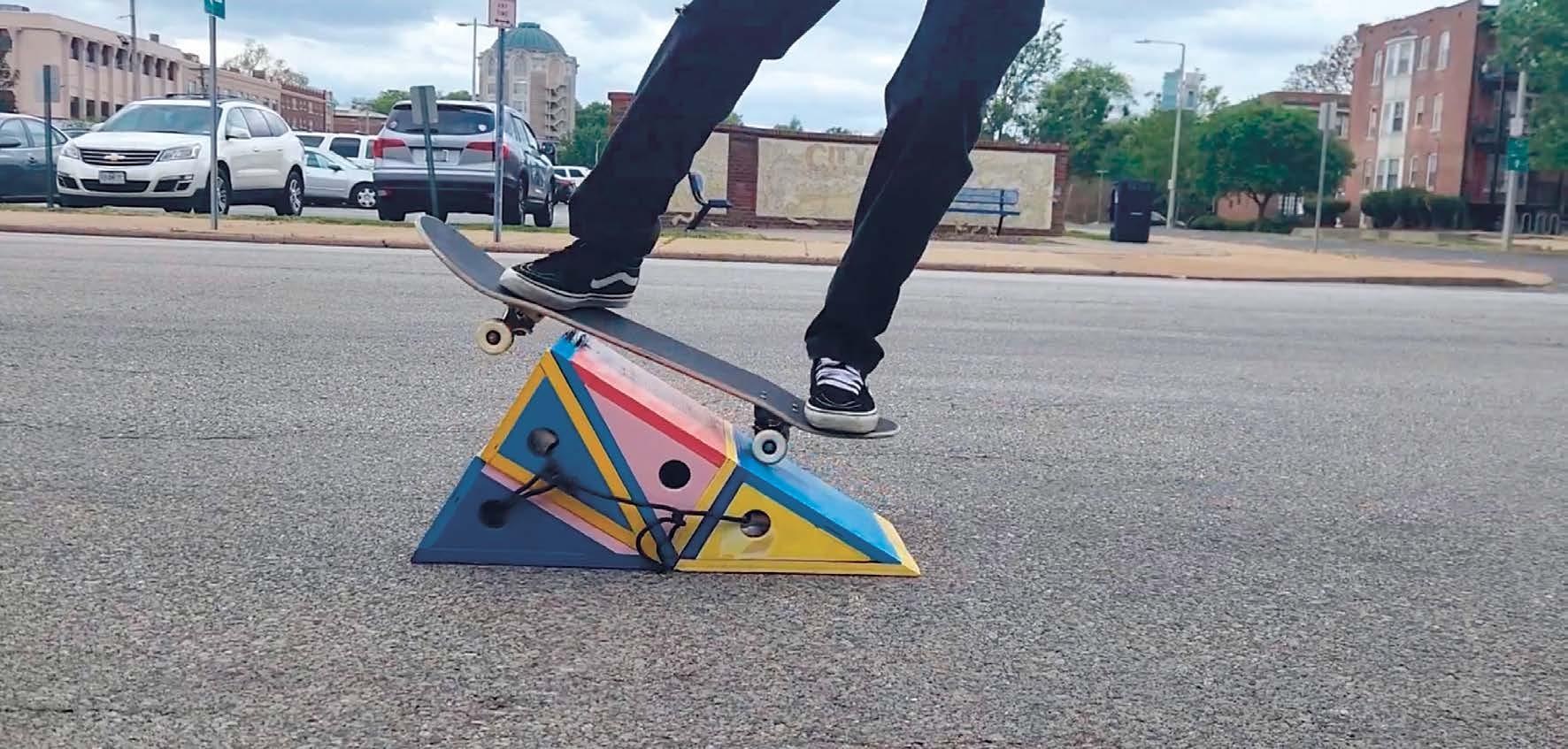
WORK: CLASSES OF 2022–23 CLASS of 2023
Kevin Gao
Akiva Groener


Junting Guo
Ulrica Gu


WORK: CLASSES OF 2022–23 CLASS of 2023
Yuhong Hui
Juliet Hess


Eric Kim
Angela Lai


WORK: CLASSES OF 2022–23 CLASS of 2023
Ange Long
Ethan Lowndes


Aaron Luo
Ella Matthews


WORK: CLASSES OF 2022–23 CLASS of 2023
Sydney Medford
Emily Miller


Malcolm Neel
Stephen Pan


WORK: CLASSES OF 2022–23 CLASS of 2023
Chuchu Qi
Catelyn Prater


Sophia Roberts
Alexandra Rubin


WORK: CLASSES OF 2022–23 CLASS of 2023
William Simon
Carlos Soria-Garcia


Madeleine Starr
Nema Swareh


WORK: CLASSES OF 2022–23 CLASS of 2023
Allison Todd
Austin Tsailin


Caleb Ullendorff
Eric Wang
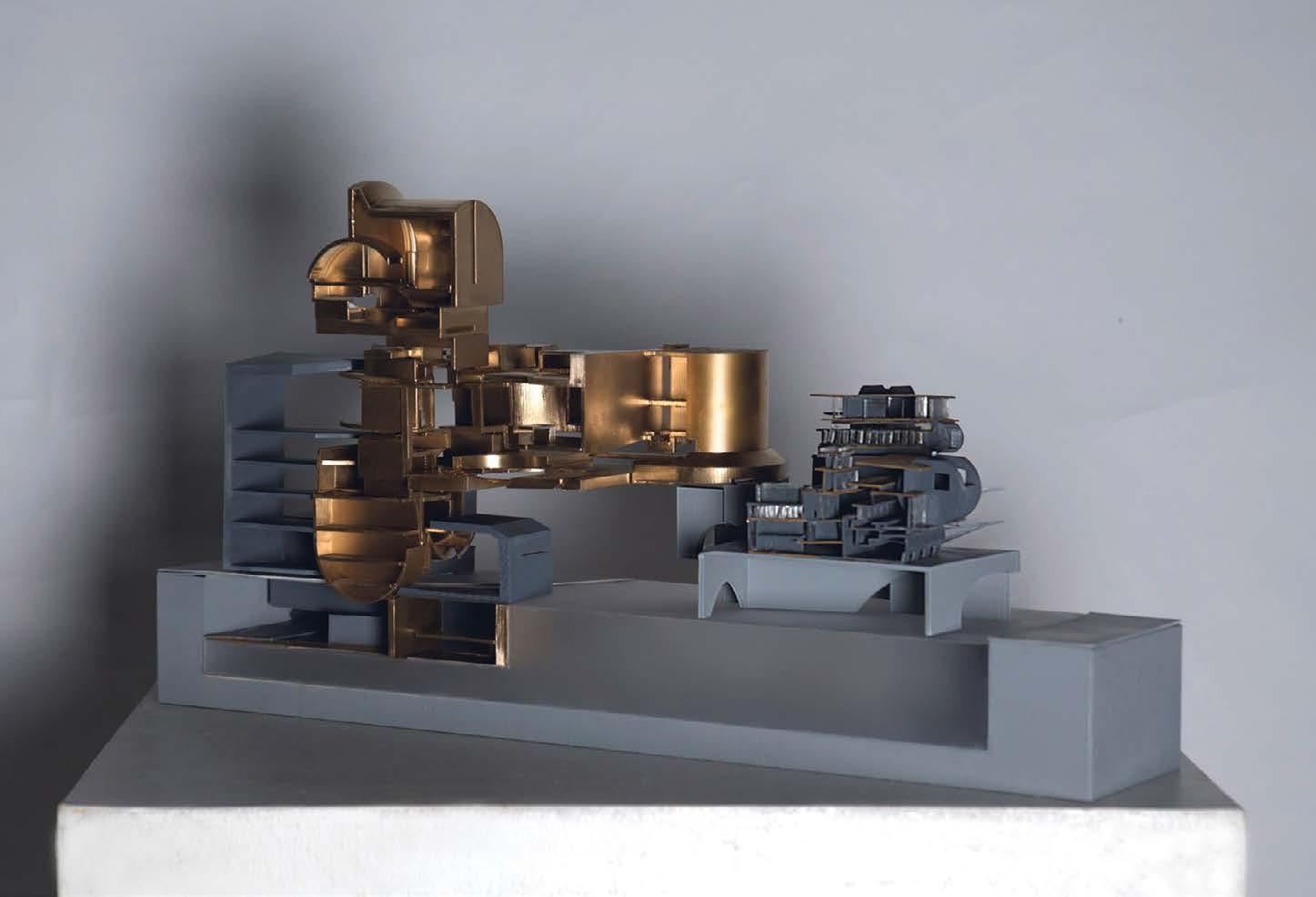

WORK: CLASSES OF 2022–23 CLASS of 2023
Airan Xu
Manaphy Wang


Ray Yanagita
Steve Ye


WORK: CLASSES OF 2022–23 CLASS of 2023
David Yi
Maya Yildirim

Approach Exhibition 2021–22


APPROACH EXHIBITION 2021–22

Approach 27: Agency
Editor
Constance Vale
Lead Student Editors
Connor Merritt, Borler Wu
Student Editors
Carlos Cepeda, Chuchu Qi, Jack Wang, Alexis Williams
Project Management
Constance Vale
Assistant Project Management
Livia Xandersmith
Concept
Constance Vale, Connor Merritt, Chuchu Qi, Borler Wu
Copyediting
Melissa Parsons Von Rohr
Graphic design Office of Luke Bulman
Printing and Binding
Regal Printing Limited
Typeface
FF Real Pro
Publisher
Washington University in St. Louis
Sam Fox School of Design & Visual Arts College of Architecture
ISBN 979-8-9890925-0-5
© 2023 Washington University in St. Louis.
All rights reserved. No part of this publication may be reproduced without permission of the publisher.
Washington University in St. Louis One Brookings Drive St. Louis, MO 63130 (314) 935-9300
Website samfoxschool.wustl.edu
Instagram @washu.architecture @samfoxschool @washu
Facebook @samfoxschool @washu
TikTok @wustl_official
Architecture at Washington University in St. Louis
The College of Architecture has pioneered an undergraduate course of study that integrates architecture with the liberal arts, allowing students to acquire a rigorous design education while exploring other academic areas. The college offers two major degrees, a liberal arts-based Bachelor of Arts in Architecture or a more architectureintensive Bachelor of Science in Architecture degree. These majors are identical in the first three years and then diverge in the fourth year.
The Bachelor of Science in Architecture entails advanced coursework in architecture during the senior year, including an upper-level design studio focused on building design and courses in structures, architectural history, urban issues, technology, and environmental systems.
The Bachelor of Arts in Architecture offers flexibility in the senior year, allowing students to choose additional architecture design studios or to pursue courses in other areas, including arts and sciences, business, engineering, design, and studio art.
The curriculum focuses on five key research areas: environment, technology, society, culture, and practice, the first three of which outline the core sequence. The college also offers undergraduate minors in architecture, landscape architecture, urban design, architectural history and theory, and creative practice for social change. Both our focus areas and minors cultivate interdisciplinary expertise, preparing our students to be leaders prepared to redefine the role of architecture in the world and address the greatest challenges of our time.
Both of our bachelor programs prepare students to enter the field or pursue a master’s degree, putting them on track for leadership positions in architecture and related fields. In addition to being well-prepared for graduate programs across the country, our undergraduates can continue their studies at Washington University in St. Louis in an accelerated, two-year Master of Architecture program. Additional graduate programs for future study available at WashU include the Master of Landscape Architecture, Master of Urban Design, Master of Science in Advanced Architectural Design, Master of Science in Architectural Studies, and our dual and joint degree programs.
About the Sam Fox School
The Sam Fox School of Design & Visual Arts at Washington University in St. Louis is a leader in architecture, art, and design education. The school is a vibrant community of makers and scholars committed to addressing social and environmental challenges through innovative practice and research. Through the work of our students, faculty, and alumni, we strive to create a more just, sustainable, humane, and beautiful world.
The Sam Fox School was founded in 2006, uniting the academic units of architecture and art with the university’s museum to create a unique new paradigm for design education. Each of these units boasts a rich history:
The College of Architecture (formerly the School of Architecture) was established in 1910 and has the distinction of being one of the 10 founding members of the Association of Collegiate Schools of Architecture.
The College of Art (formerly the School of Art) was founded in 1879 as the first professional, universityaffiliated art school in the United States. It is the only art school to have borne a major metropolitan art museum-the Saint Louis Art Museum.
The Mildred Lane Kemper Art Museum (formerly the Washington University Gallery of Art) was founded in 1881 as the first art museum west of the Mississippi River.
How To Apply
Interested in applying to the College of Architecture? Visit samfoxschool.wustl.edu/ admissions for more information.

