Selected

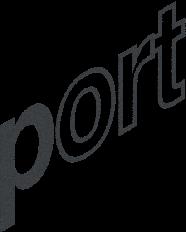
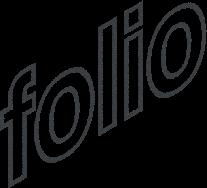
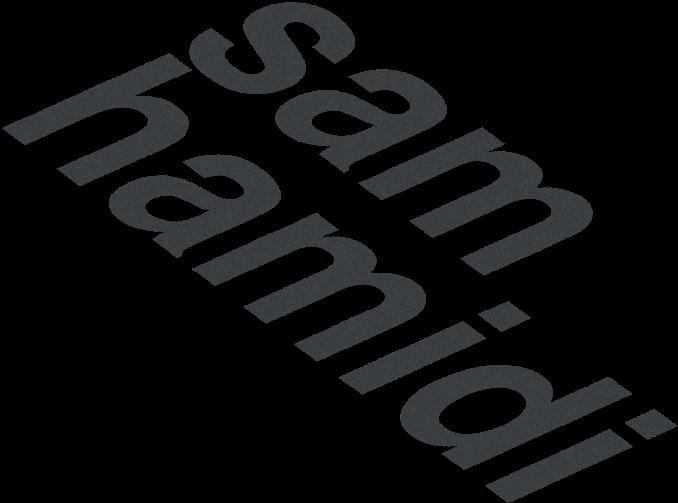
• Diepeveen Rotterdam (SO)
Office, residential, commercial - extention to the monument of Diepeveen
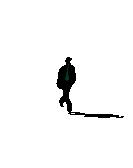
• RZIDS Stikstof (Research)
Research about the Nitrogen-free, biobased, sustainable city.
• Buitenhof Amsterdam (VO)
Renovation of care center.
• Oslo fire station (SO/ VO) Competition
professional and academic projects.
March 024 hamidi.sam@gmail.com
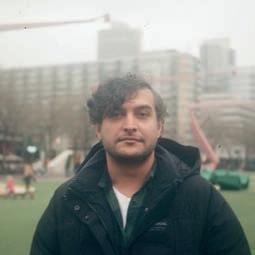
about me
Sam Hamidi
• Sep. 19, 1990 • Rotterdam, NL •
My master’s study was focused on a contextual design from micro to macro scale. With the same interdisciplinary approach at KAW, I believe as an architect it is possible to enhance the quality of the design through effort in studying, analysis, incorporating sustainable design strategies, and focusing on people.
Working in different countries and cultures enriched my vision and approach in design and broadened my perspective as each project contributes to the evolving urban and architectural narrative. Transitioning from an intern to an architectural designer at KAW after completing my masters my focus shifted more towards Dutch architecture, and urban planning.
Now I am looking forward to improving my knowledge and experience in creating meaningful places that are humanoriented with the least impact to the environment.
education
• Sep. 2017 - Apr. 2020
Master of Science in Sustainable Architecture & Landscape Design Politecnico di Milano, IT | GPA: 110/110
• Sep. 2008 - Aug. 2013
Bachelor of Architectural Engineering
Azad University of Qazvin, IR
employment in NL
• Since Aug. 2021
• Feb. 2021- Aug.2021
Architectural Designer
KAW Architecten, Rotterdam, NL
Intern Architect
KAW Architecten, Rotterdam, NL
Member of the business development (Tender) team. Responsible to working on competitions, and selections. Participated and/or Responsible in phase 0 - Initiative/ feasibility process (IH), sketch design (SO), and preliminary design (VO) in over 40 projects. Projects are varied in scale and in function, from mainly housing, care centers, schools to urban visions, and etc. Moreover, worked on researches such as “RZIDS Stikstof” during the period working at KAW. Experienced in renovation projects by working on a couple of projects such as Amsteldorp, Amsterdam in Definitive design phase (DO).
Currently I am in the middle of my BEP Process. to obtain my title (Beroepservaringperiode).
Contact person: Daniel Rucki - Business Development Team Leader
employment out of NL
• Sep.2019 - Feb. 2020
Intern Architect Sangberg Architects, Copenhagen, DK
Participated in concept development, architectural drawings, physical and virtual modeling, and presentations, primarily for the Dem Deiche Modular Housing project in Brunsbuttel, Germany, and the Fire Station Competition in Oslo, Norway.
• Apr. 2014 - Aug. 2017
Architectural Designer Saria Group, Tehran, IR
Assisted in the concept and design process for various architectural projects (Residential, Commercial, Recreational complexes). Member of a fourperson team in the architecture department. Participated in SO-VO-DO. Represented the architecture office on-site for the last year.
• May 2013 - Apr. 2014
Junior Designer Golden Line Company, Tehran/ Urmia, IR
• July 2013 - Nov.2013
Internship for Bachelor Noi Architecture Consultant, Tehran, IR
skills
Languages
Archicad
AutoCAD
Rhinoceros
Photoshop CC
Illustrator
InDesign
Twinmotion Enscape
PRS ENG NL
mothertongue C1 B1 (continous)
*Familiar with Turkish, Azerbaijani and Arabic.
*Currently participating in Dutch language course.
Other
• Participating in BEP since Oct. 2022 (Beroepservaringperiode)
• House In Forest 2020 CompetitionHonorable Mention.
Instagram LinkedIN
hamidi.sam@gmail.com • Iranian • Skype: hamidi.sam • (+31)618597669
Unreal engine V-Ray CorelDRAW Revit Qgis Premiere Pro 3ds Max
Team Members
Mark Koopman
Diepeveen Rotterdam
new
Extention, Renovation, Regeneration. Housing, Office & Monument !
KAW Architecten - SO
Responsibilities
I collaborated with Mark, the project manager, across the study, analysis, and sketching phases.
I was the sole designer, contributing to all project materials.
In our urban development project, we’ve been focusing on bringing together creativity, practicality, and history. Part of KAW’s current office includes this monument. The client was considering adding to the current housing development, adding a nice commercial active plinth alongside the renovation of the monumental parts. Looking at different design options, we’ve
thought about how to make things even better. Our main idea is to create a special building that respects its past but also fits modern needs. We suggest having one big building that can hold different kinds of homes and still keep the important old parts. We’re also thinking about how people will move around with these new parts. We’re talking
with the local government about our plans. As we move ahead, we’re asking ourselves: How can we make our designs even better? What important details about the city should we pay attention to? Our journey involves working together to make a great place for artists, thinkers, and residents to enjoy. We worked on the sketches of the options.
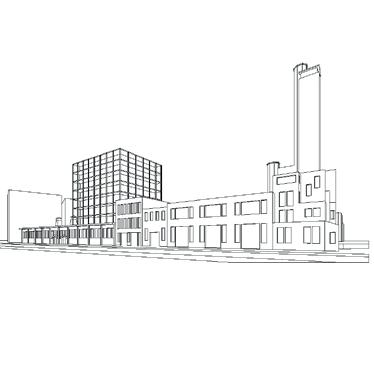
A single,
Option 1
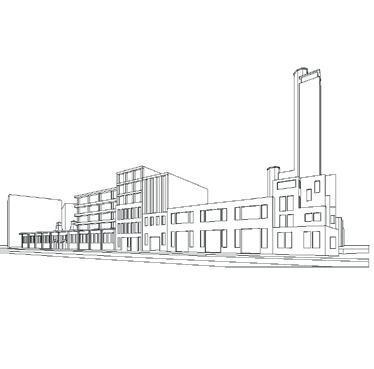
Option 2
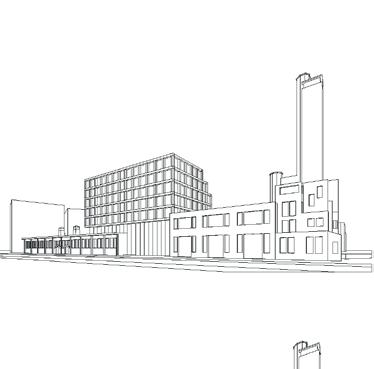
Option 3
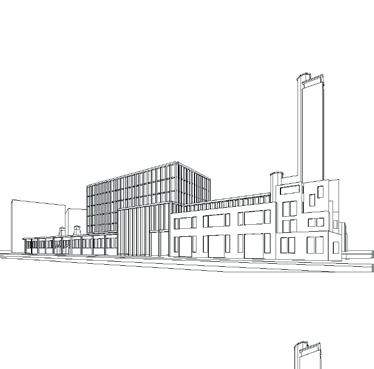
Option 4 (Our proposal)
Our proposal suggests demolishing the non-monumental portion, renovating the existing structure, and extending it further.
Option 4 floor plans Workshops Housing KAW office | Monument
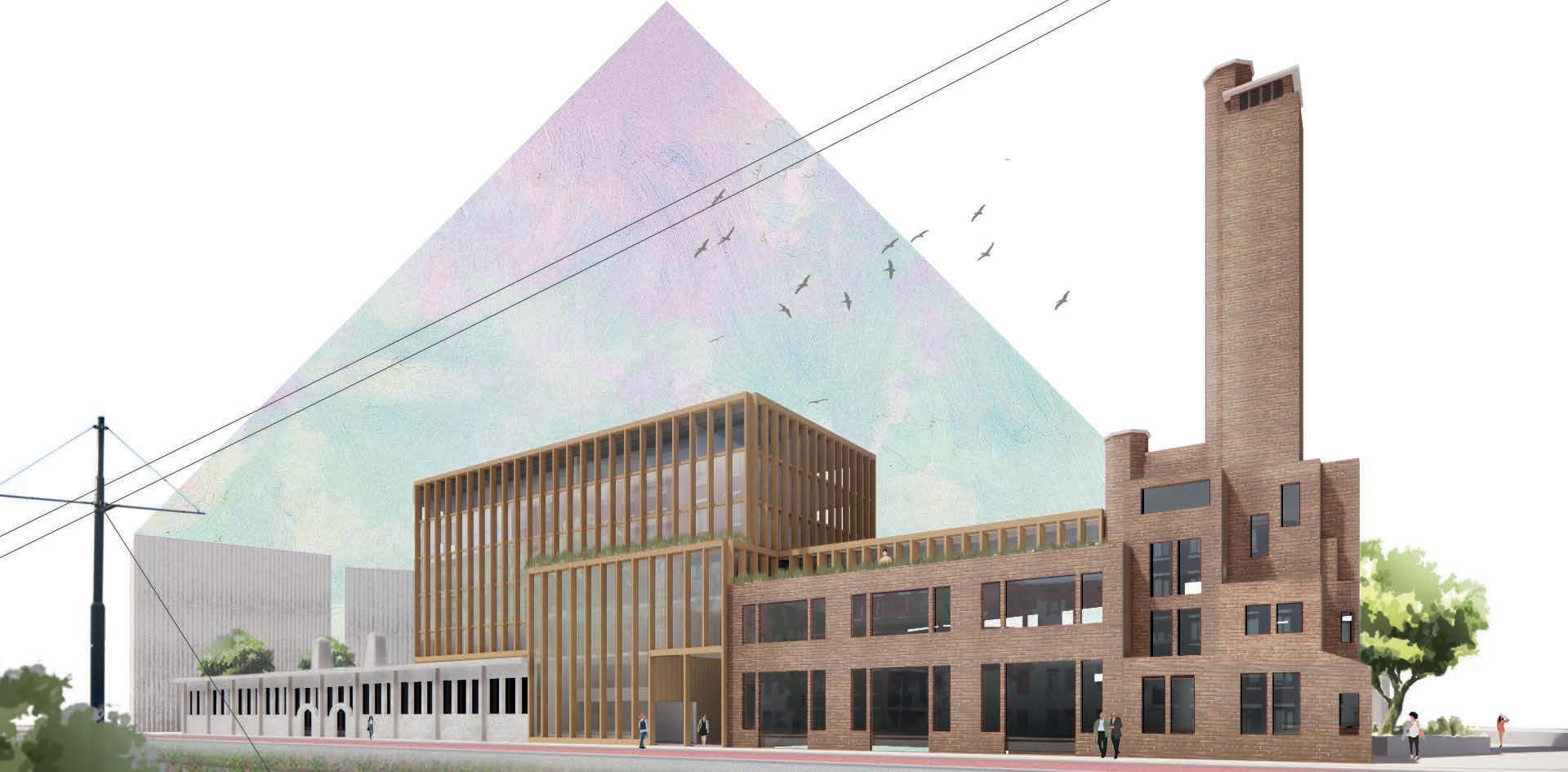
Housing extention
New wooden structure apartments ranging from 80-110 m2 BVO. The height adheres to the limit set by the nearby windmill.
Huidenclub
Renovation of workshops as a part of the monument.
New
entrance (Active Plinth)
Combining a horeca space with workshop entrances. An open space in the middle of buildings makes connections.
[PRJNR] [NAAM PROJECT] [FASE] | In opdracht van [OPDRGVR NAAM] [OPDRGVR PLAATS]
KAW terrace extention
A lightweight wooden structure will be added to the roof.
KAW office
Renovation of the office. We plan to install triplepane windows, improve floor insulation, and add heating. Enhancements are also planned for the facade, roof insulation, and the inner ventilation system.
Diepeveen Tower
Previously housing, currently KAW office, can be a commercial, cultural use after renovation as the monument
GSPublisherVersion 728.51.51.100
lightweight structure has been added to the Huidenclub
Extention to each existing building and transforming them to housing.
Gallery houses with terraces overlooking the Dakpark.
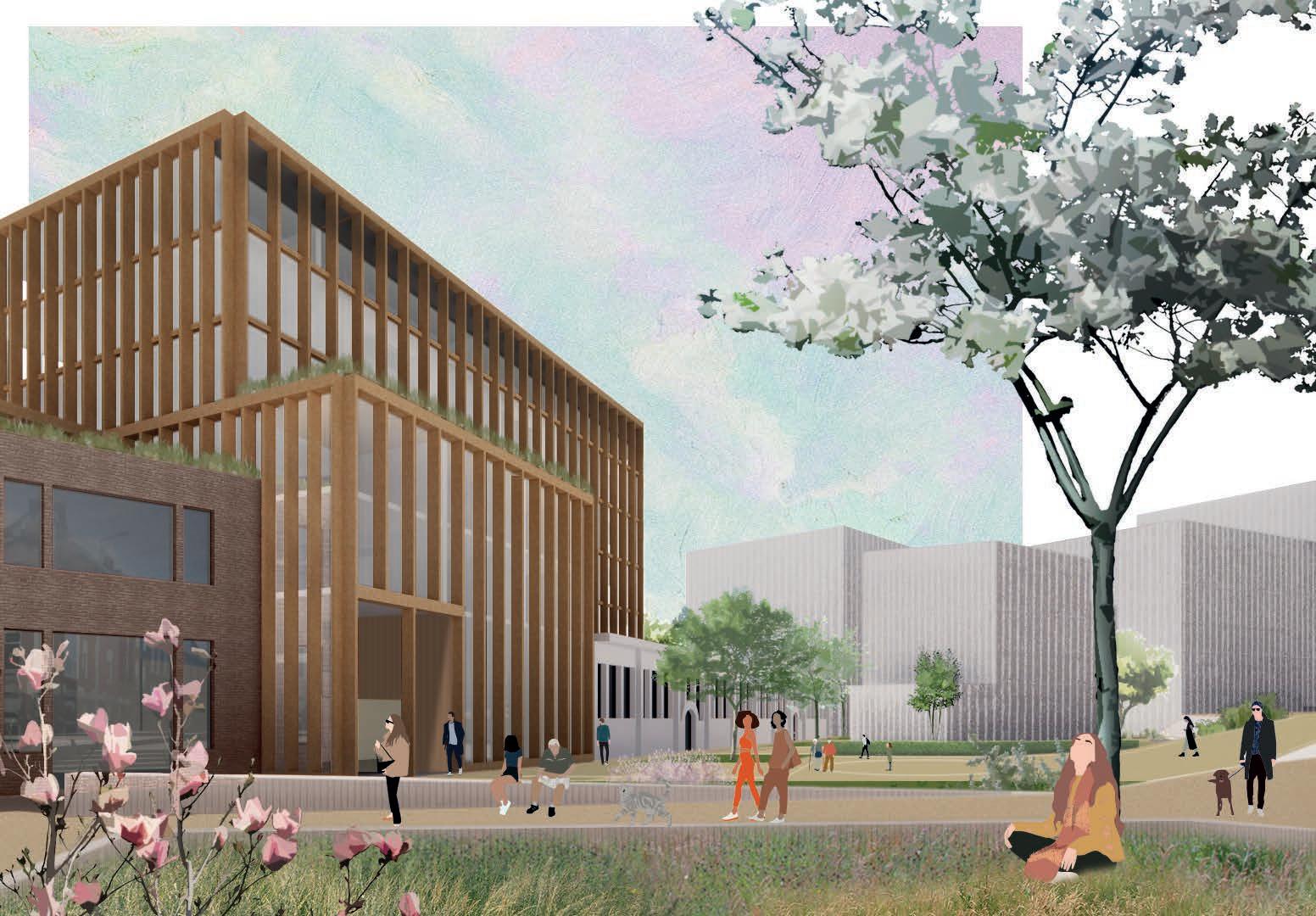
North-east facade/ Dakpark edge lively public area at the Dakpark’s edge, next to the monument in our project. Surrounded by new housing development, we create a dynamic green spot for people to gather and connect. It’s a blend of nature and living, a place where the community can come together.
RZIDSStikstof
Research on the Nitrogen-free, biobased, sustainable City
KAW Architecten - Research
Team Members
Daniel Rucki
Estanislao Lopez Menardi
Responsibilities
Our study centered on Maylaan, Utrecht. Estanislao and I worked together, managing designs and solutions. Daniel Rucki, the team BD leader, supervised the research. Our goal was to analyze and devise innovative methods to lessen nitrogen emissions’ impacts in Maylaan. This aligned with ongoing latter selection.
Minister Adema seeks 6.7 billion euros for agricultural measures, pending approval. The Nitrogen Reduction and Nature Improvement Decree, effective July 1, 2021, impacts building exemptions under the Nitrogen Reduction and Nature Improvement Act. Recent court rulings question 100,000 annual home constructions due to nitrogen issues. Moreover, Brabant temporarily suspends permits due to worsening nature, with biobased and
nitrogen discussions extending through April 2023.
Nitrogen pollution disrupts ecosystems, stemming from agriculture, vehicles, and construction. Architecture, construction, and urbanism are pivotal in addressing this challenge.
In this context, how can architecture, construction, and urbanism proactively tackle nitrogen pollution? What innovative strategies can curb emissions and foster
sustainable urban growth? How can urban design prioritize nature conservation while meeting evolving population needs?
Effective urban planning reduces pollution and traffic, with green spaces absorbing nitrogen. Sustainable construction minimizes emissions and integrates plant-covered features for enhanced air quality. Protecting nature safeguards against nitrogen pollution, preserving local flora and fauna.
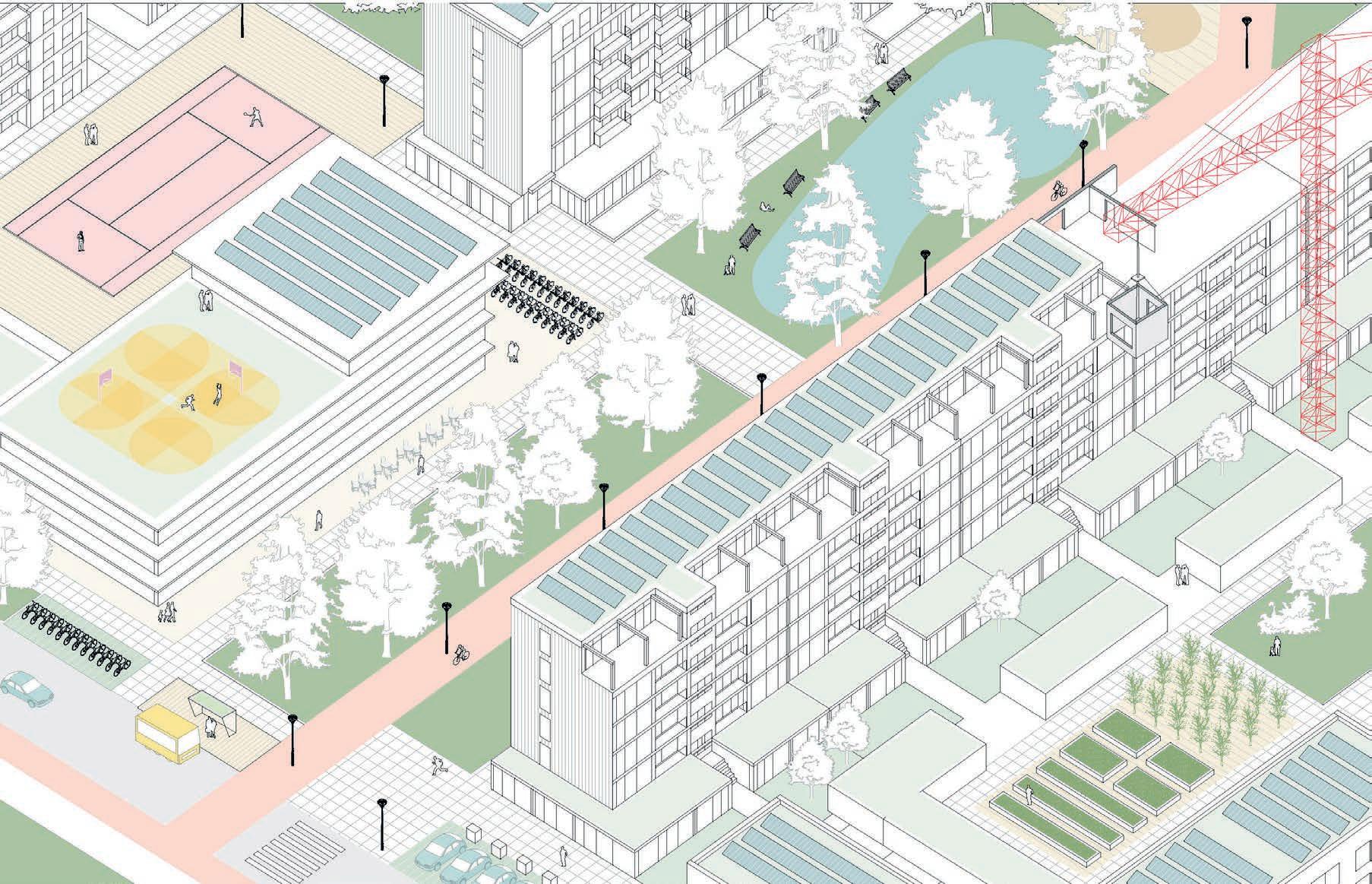
Problem
NL


Adjusted mobility
10-minute mobility
Slow traffic and public transport adjustments
Living without a car
Redesign public space
• From grey to green.
• From cars to pedestrians.
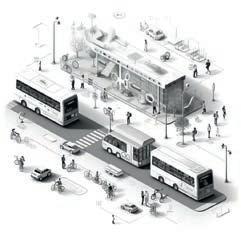
* The schemes above are generated by AI.
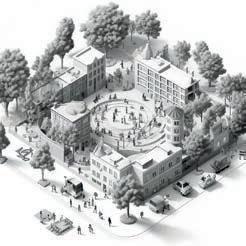
Netherlands relatively highest emitter
Built environment
Origin of Nitrogen deposition
From highest to lowest, Agriculture, foreign sources, traffic, built environment, North Sea, industry
Population growth
Global population is steadily growing, with a marginal <1% annual increase in the Netherlands. Urban immigration contributes to housing demand. The decline in birth surplus suggests a positive trend. Ensuring systems adapt to accommodate growth, preservation, and potential contraction is essential for fostering a sustainable societal model
Build and use phase
• Zero-emission construction, transport, materials, time factor, etc
• Home energy, consumption, local economy, etc
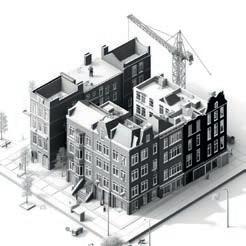
TRIAS ENERGETICA | Highgrade insulation, sustainable
heating BIOBASED and NATUREINCLUSIVE BUILDING | Lighter, renewable, CO2 and NOx storage, better ventilation MODULAR AND PREFABRICATED | Up to 50% less
construction time, reduced machinery LIGHT MATERIALS | Lighter foundation, suitable for electric equipment ELECTRIC EQUIPMENT
| Emissions-free with green energy,
health benefits LOCAL MATERIALS AND PRODUCTS | Less transport, boosts local economy SCREW FOUNDATION OR WOODEN PILES Easy electrical screw foundation
[PRJNR] [NAAM PROJECT] | [FASE] | In opdracht van [OPDRGVR NAAM] [OPDRGVR PLAATS]
Improving Dwellings
• Interior: maintenance, renovation, splitting
• Exterior: expand, add
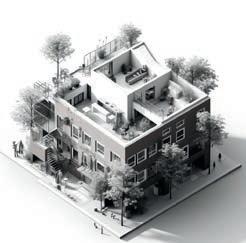
Interior Extend Add
9-8-2023
GSPublisherVersion 735.55.55.100
Bestaande Situatie Renovatie
Uitbouw BG Maissonnette Optoppen Kopwoning Achterhuis Achterblok Existing situation Ground floor extension Corner house Maisonette Rear house Vertical extension Rear block Renovation Split Nitrogen deposition annual total 2018 1999 (100K) 2006 (28K) 2013 2001 2009 2016 2019 (130K)
Splitsen
total nitrogen emissions Impact of nitrogen poorly recorded Number of areas where nitrogen has been registered as a threat.
Solution
•
•
•
Nitrogen-free renovation
Improving Dwellings
Mobility
• 10-minute city, polycentric city
• Reducing existing cars
• New car-free homes
• High-quality public transport as an alternative
• (Shared) mobility at the outskirts of the neighborhood
• Eco-friendly transportation
• Promoting cycling and walking



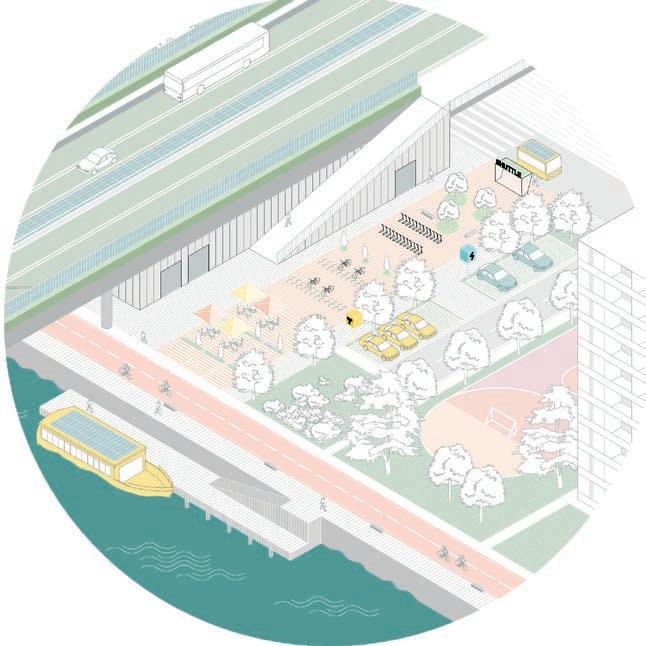
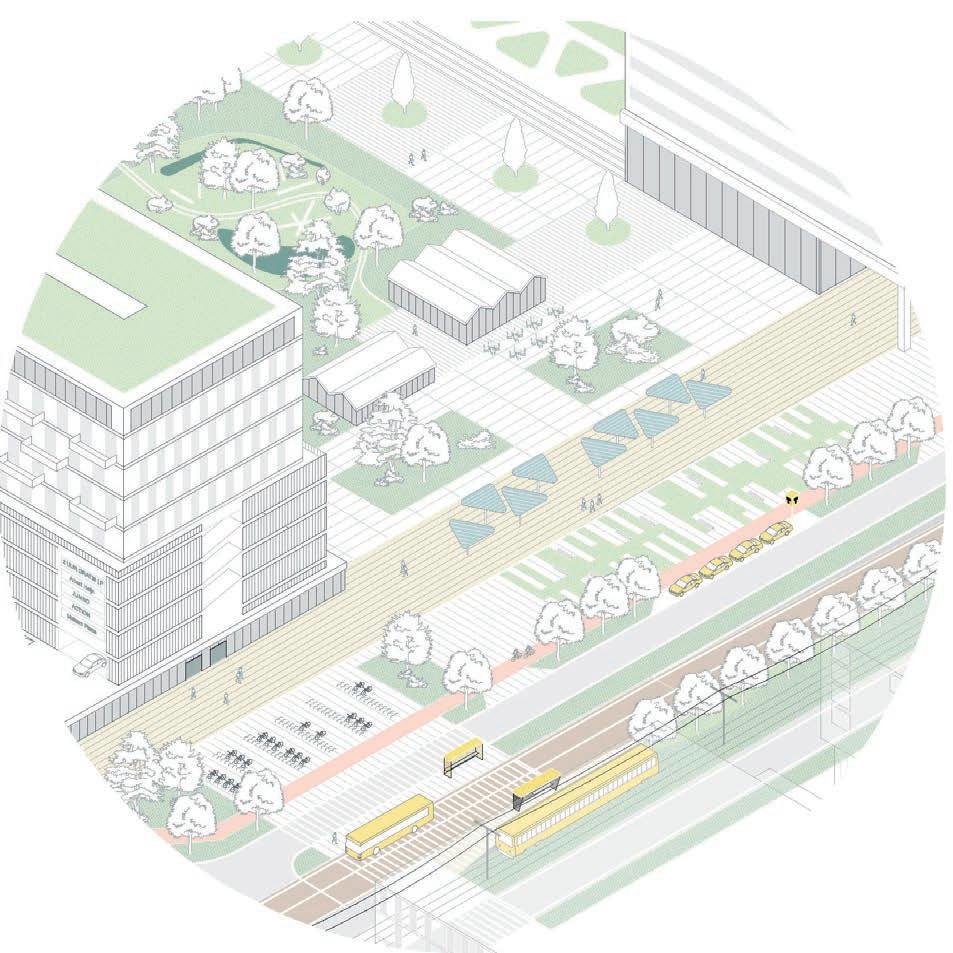







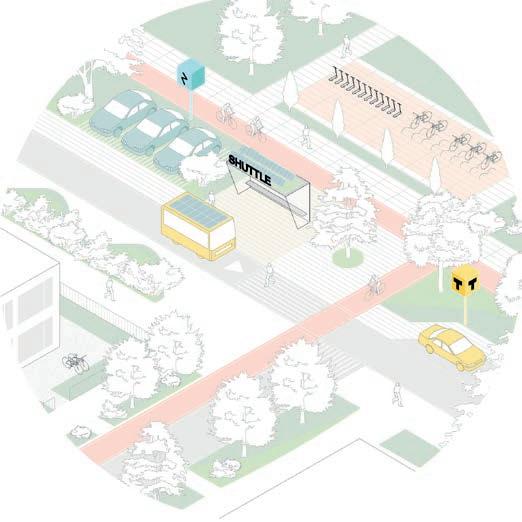
Vision
Our urban design approach introduces urban hubs on three scales: central, neighborhood, and street, with a core focus on fostering clean public transport and biking while ensuring accessibility for all, including the elderly and individuals with special needs. Central hub serves as transportation junctions, seamlessly linking various modes and encouraging ecofriendly travel choices over cars. Neighborhood hubs create lively local centers, reducing reliance on private
vehicles through convenient amenities and well-planned walking and cycling paths. Street-level hubs transform roads into shared spaces, prioritizing pedestrian safety and community interaction. Throughout, our design integrates features such as greeneries and punlic spaces, and sensory cues to cater to diverse abilities. By emphasizing sustainable mobility and inclusivity, our urban strategy shapes a connected, eco-conscious, and user-friendly cityscape
2-
Neighbourhood
1- Central hub
3- Street scale
1
2 3
More facilities and improved public spaces for a socially and physically healthier and safer neighborhood.
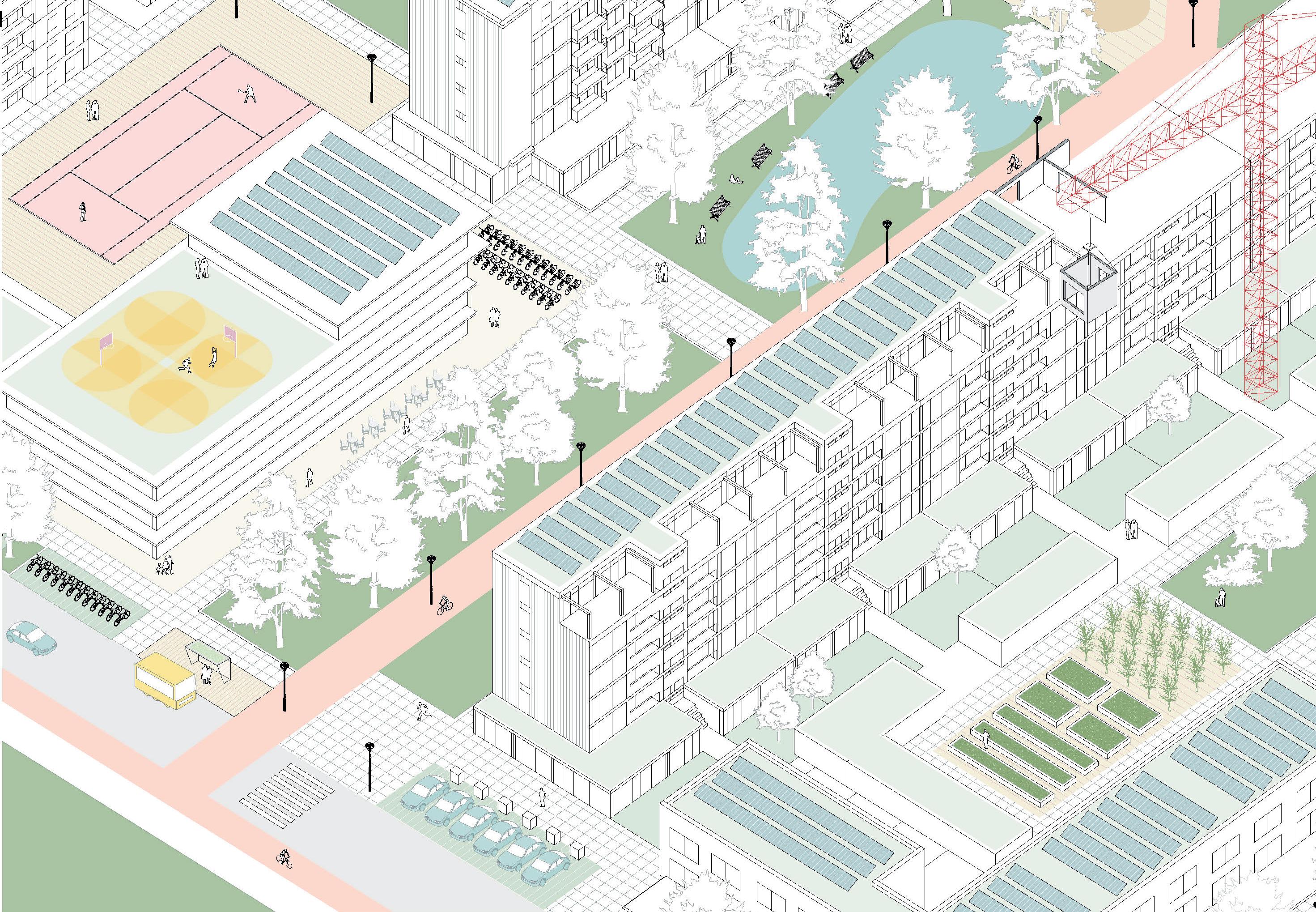
Bringing life to rooftops by adding more plants and creating extra public space. This makes buildings more efficient, improves quality of life, and reduces air pollution
Improved connectivity, smarter, and higher quality public transportation.
Mindful use of nitrogenabsorbing plants.
Using materials with the lowest nitrogen production, or ideally, adopting pioneering materials with nitrogen-absorbing capabilities.
Promoting electric shared
Enhancing walkability and bicycle accessibility within blocks by eliminating car access to inner courtyards of blocks
Expanding or renovating existing buildings to reduce construction waste, material, and nitrogen emissions during the building process.
Expanding greenery in both quantity and quality despite neighborhood densification. Increasing flora and fauna diversity.
Expanding clean, emissionfree energy sources. It’s more environmentally friendly and cost-effective!
Increasing community green spaces, including areas traditionally neglected. Encouraging the community to participate in maintaining the neighborhood’s greenery.
Emission-free construction methods, also utilizing local materials with minimal transportation.
cars, especially for people who cannot walk or bike.
Team Members
Pieter Soetaert
Gjalt van Koten
Buitenhof Amsterdam
Renovation project, Care center & more...
KAW Architecten - VO
Responsibilities
As I worked through my BEP process, I joined the project team during the VO-DO phase. Besides working on the plans and helping with the presentations I did the analysis of the existing facade and designed the facade. I had to think about what the people using the buildings needed and what the client wanted. Not only historical aspects were my guidlines in the design process, but also existing structure and the limits by the rules for care centers impacted the final result.
Located at the heart of Buitenhof, Amsterdam, renovation project of this care center embodies community integration and forward-thinking design. Comprising four distinct building blocks, it redefines urban living for diverse residents. Each block has its entrance, creating a sense of identity and belonging. The
buildings are designed to be open and visible, connecting seamlessly with the neighborhood. Green spaces are interwoven with the architecture, bringing nature and urban life together specially for the residents. Inside, each block features a common area that encourages social interaction and vibrancy. After renovation, block
C will serve as a dual-purpose space, combining hospitality and community connection. while other blocks will have care function. This project represents a harmonious blend of sustainability, and inclusivity, reflecting our commitment to creating a thriving, integrated urban community.
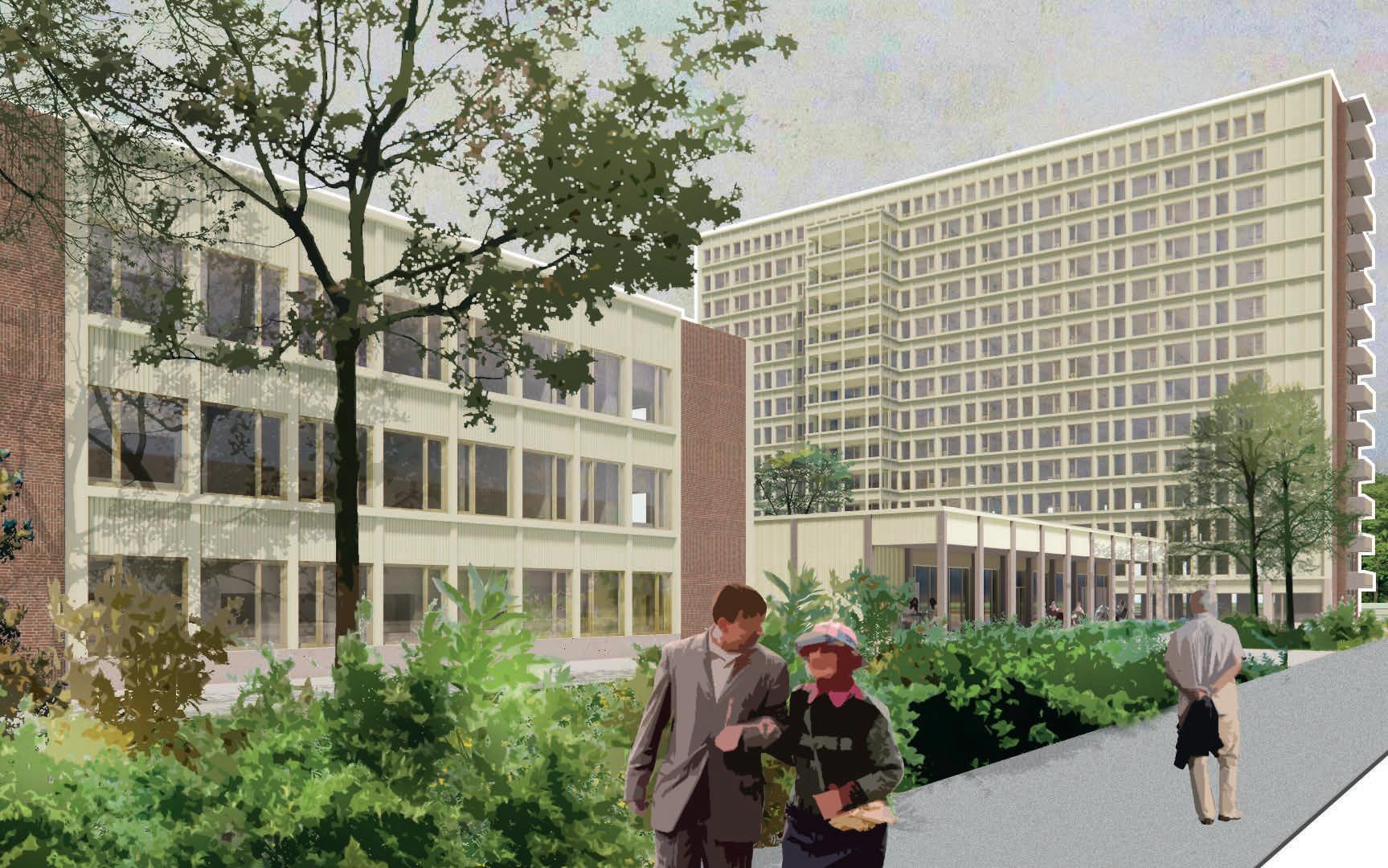
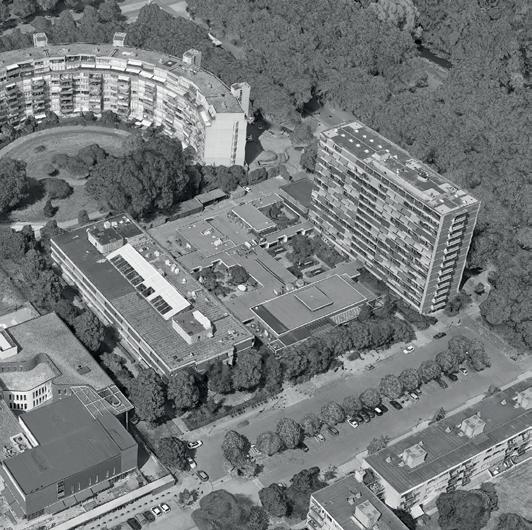
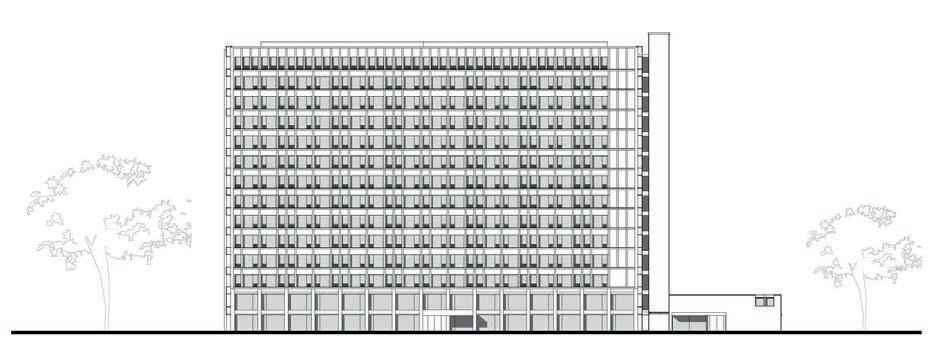
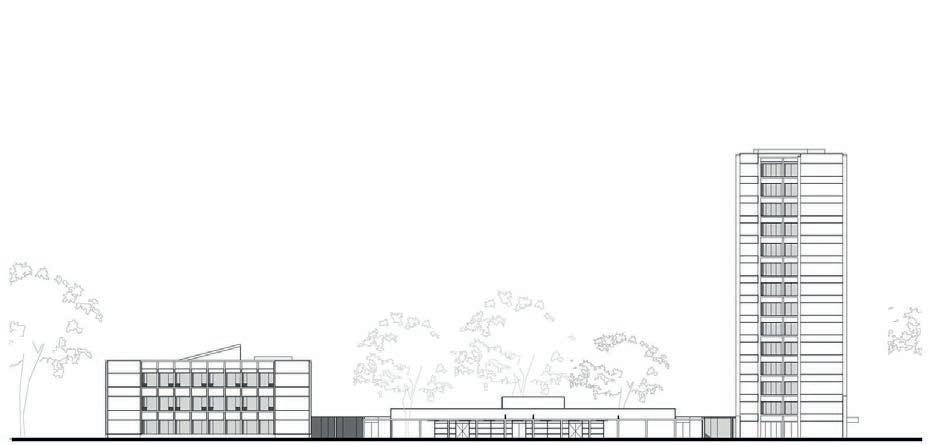
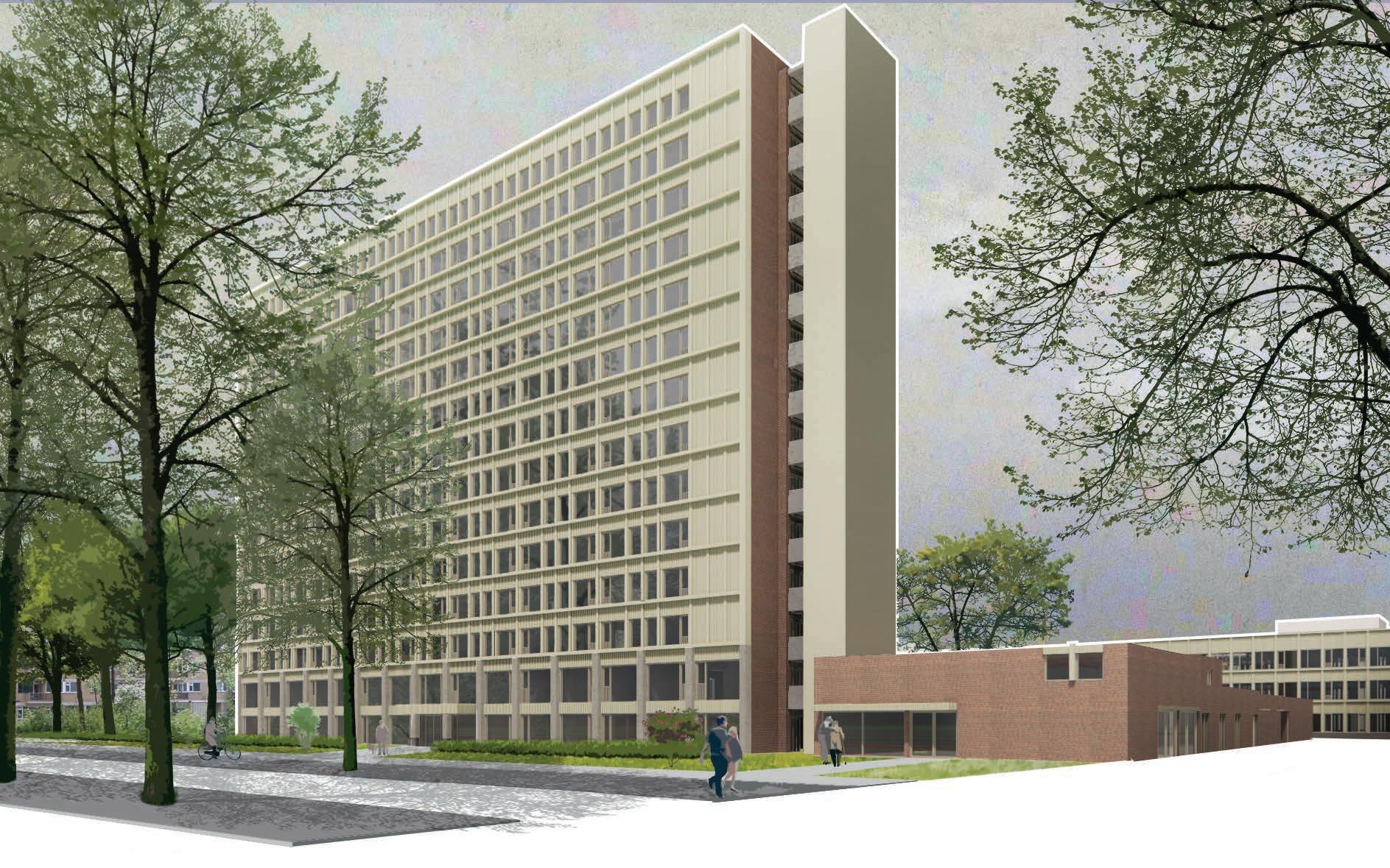 Layout design
existing facade Classic 3-part division through balcony zone distinction.
Layout design
existing facade Classic 3-part division through balcony zone distinction.
Europaboulevard
East facade: High building europaboulevard
14 floors reuse of the structure 156 care units 2 floors reuse of the building expedition treatment center 1 floor reuse of the building brasserie 3 floors reuse of the structure 92 care units
South facade: Brasserie Nieuw herlaer
East facade europaboulevard entrance
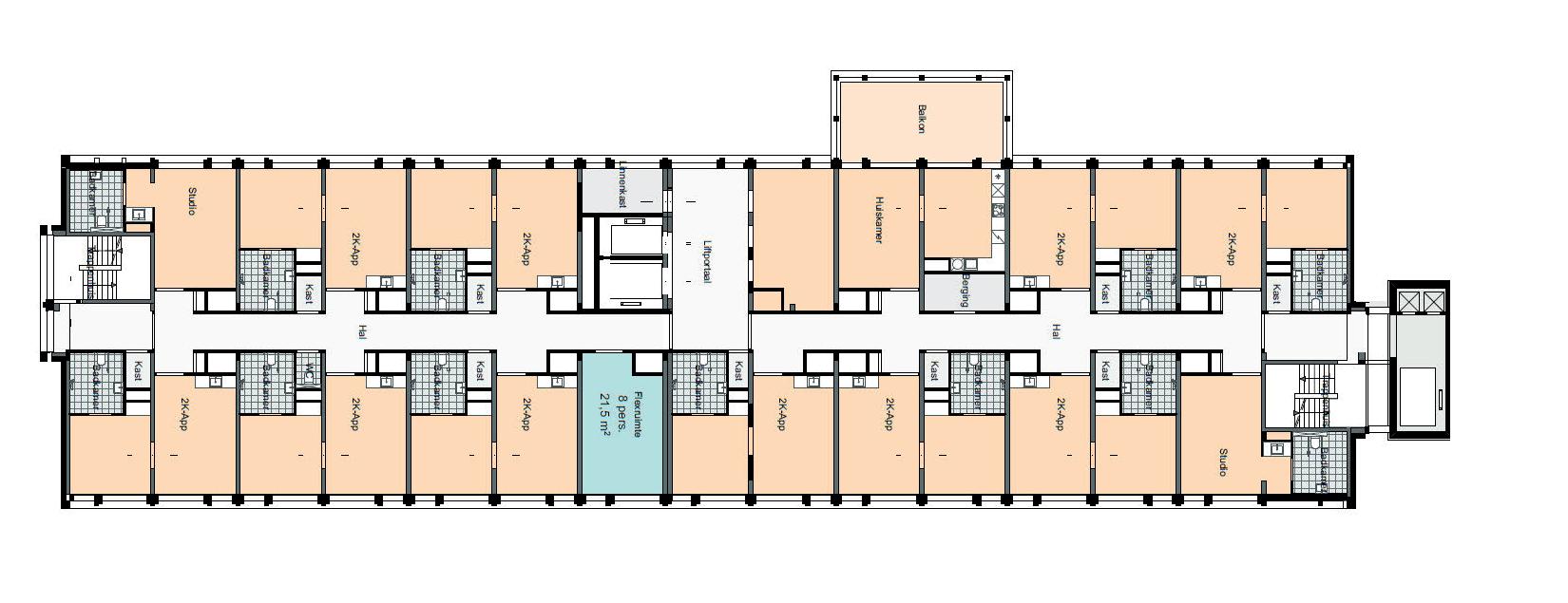
Block D
The high-rise
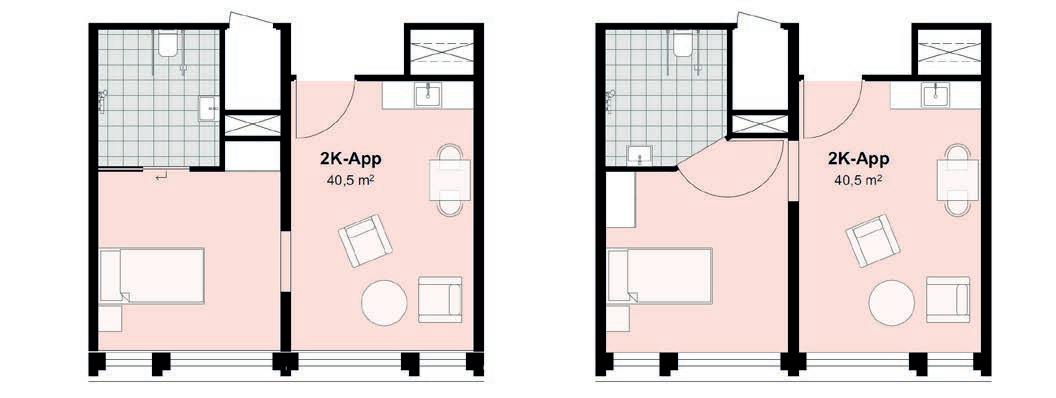
Care units
Shape of bathroom depends on existing opening in dividing wall
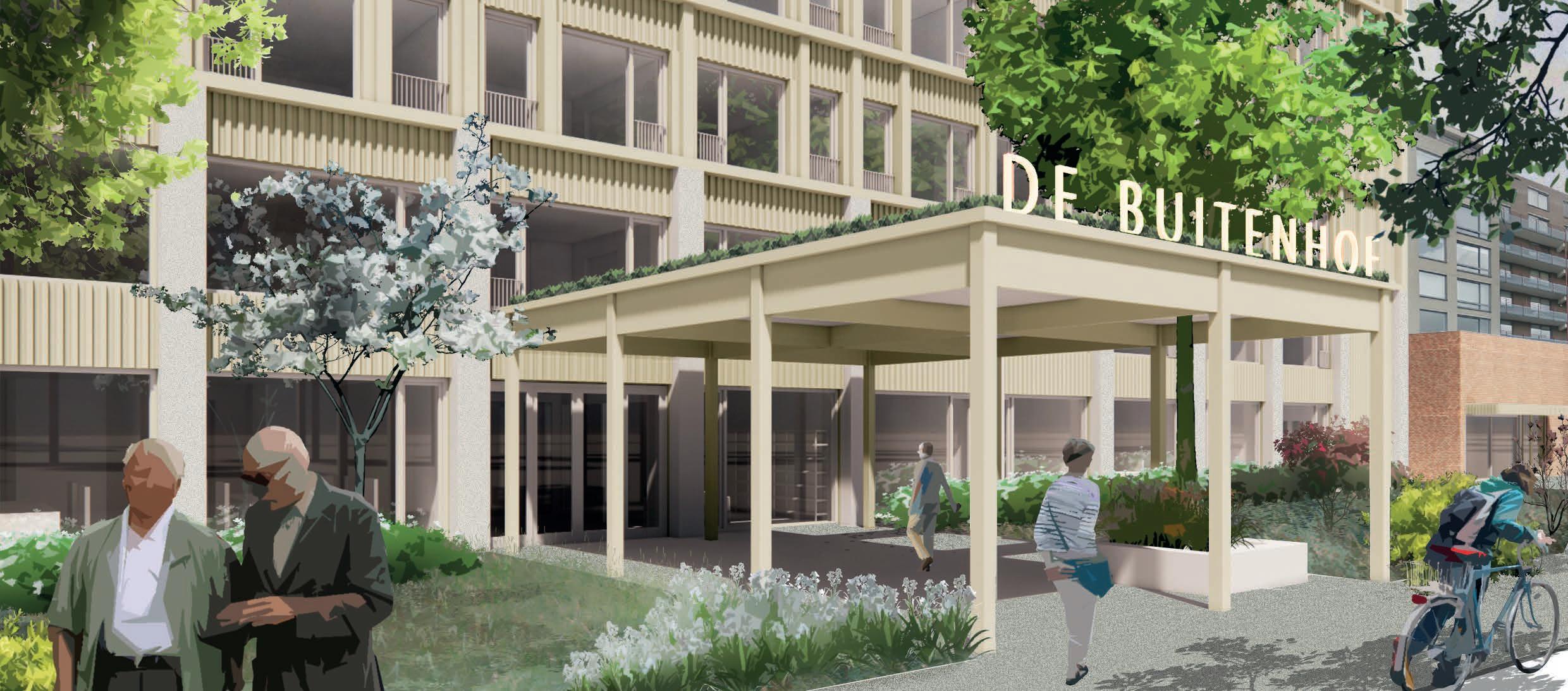
Due to the unique nature of the building, its purpose, and the needs of the users, the access of the green space to the outdoors is limited, considering the specific requirements.
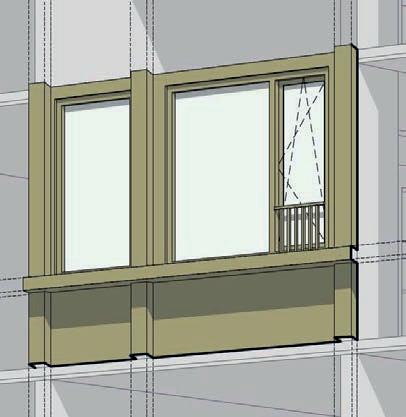
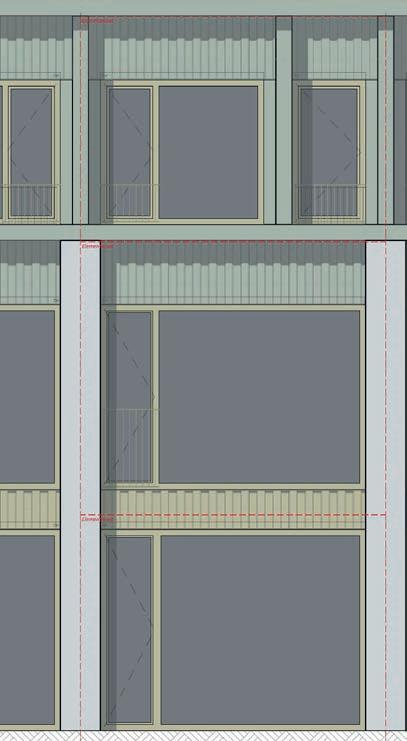
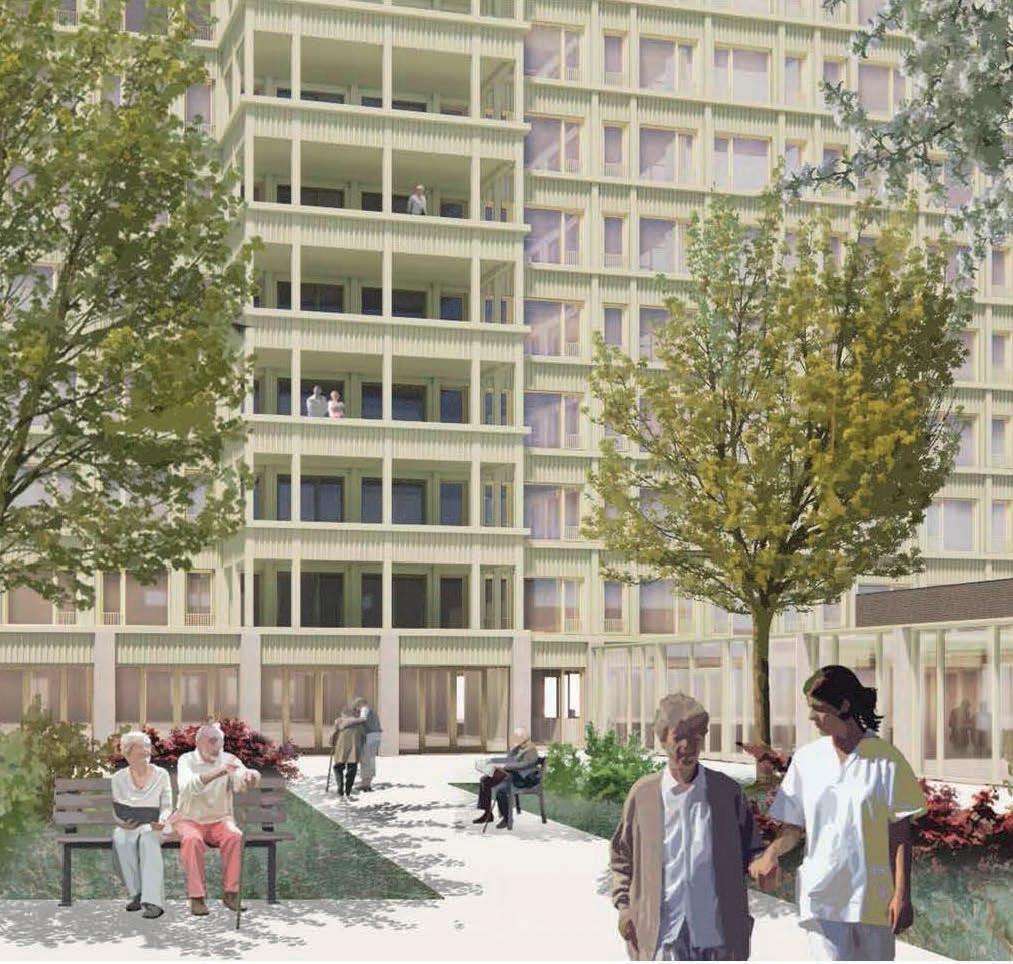 Technical notes
Plastic frames Aluminum when financially possible
Horizontal/vertical facade bands in aluminum/metal cladding in color.
Textured aluminum sheet in color, securely attached without visible fasteners
Plinth Railings
Plinth Prefabricated concrete columns
Plinth Aluminum frames
Facade panel
Full-filling elements including frames and finishing, no need for scaffolding.
Inner garden
Technical notes
Plastic frames Aluminum when financially possible
Horizontal/vertical facade bands in aluminum/metal cladding in color.
Textured aluminum sheet in color, securely attached without visible fasteners
Plinth Railings
Plinth Prefabricated concrete columns
Plinth Aluminum frames
Facade panel
Full-filling elements including frames and finishing, no need for scaffolding.
Inner garden
Oslo Fire station
More than a firestation!
Team Members
Jonas Sangberg
Erik Folke Holm-Hansson
Cameron Clarke
Responsibilities
During my 5-month internship at Sangberg Architecture in Copenhagen, I contributed to two projects, with this being one of them. My involvement spanned concept development, sketching, and presentation preparation. Working within a team of three, I collaborated under the guidance of Jonas Sangberg.
Our project focuses on a sustainable fire station that goes beyond its basic function. We aim to showcase the station’s importance while fostering a sense of community. Through openness and transparency, we highlight the fire station’s role in safeguarding shared values and unity within society. This extra dimension is captured in our motto, “More than
a fire station,” signifying added community value.
Positioned at the bend of Langkaia, the fire station stands out as you approach from the north. Its central location in Festningsallmenningen makes it visible to a wider audience, showing our appreciation for the dedicated firefighters. This placement also delineates the exit
from the Opera Tunnel, integrating with the surrounding area.
Committed to regulations, we’ve designed a simple and efficient building that harmonizes with its surroundings. By emphasizing both its vital function and its integration within the community, our project embodies a unique and valuable addition to the cityscape.
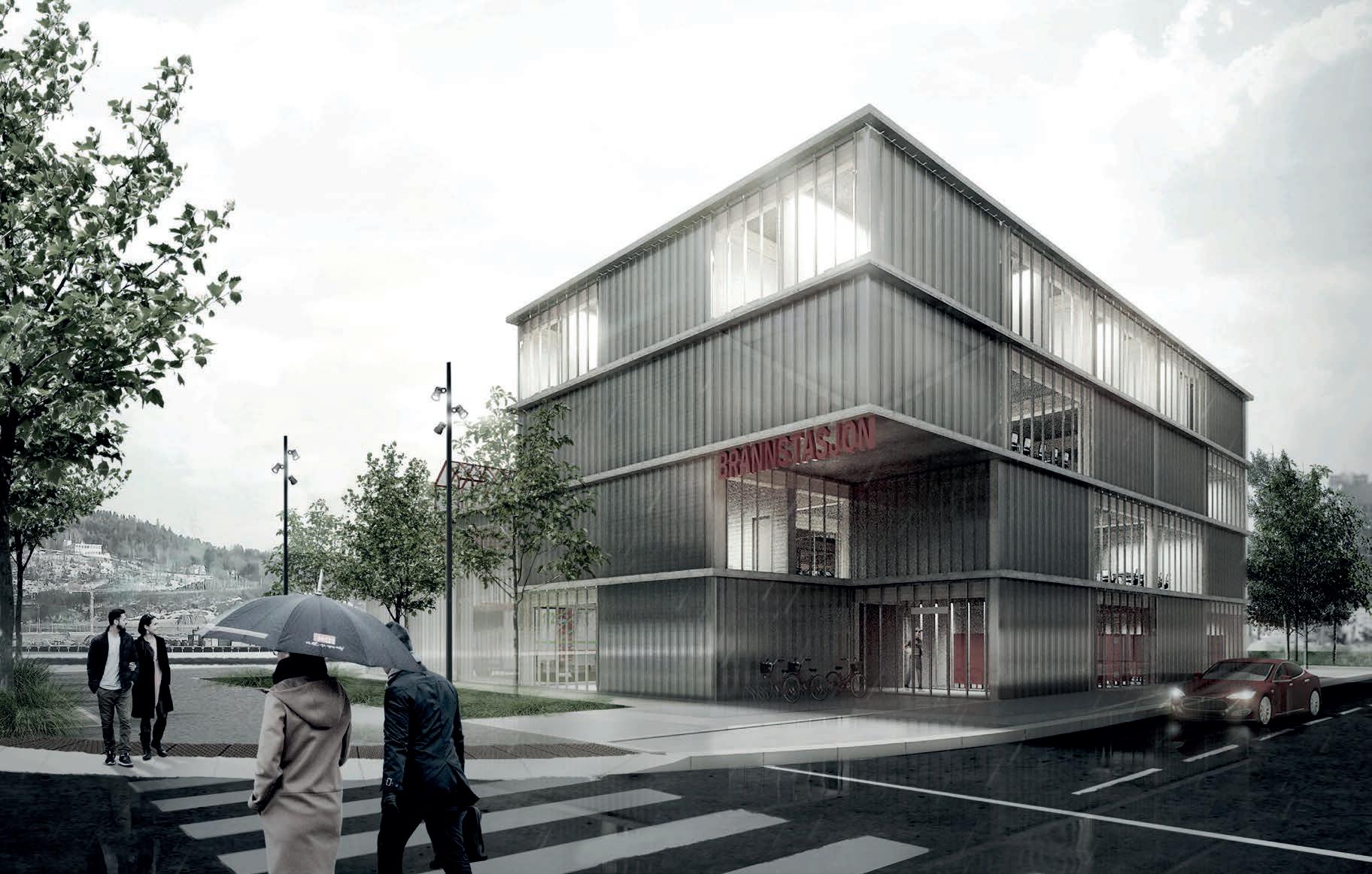 SANGBERG - VO
SANGBERG - VO
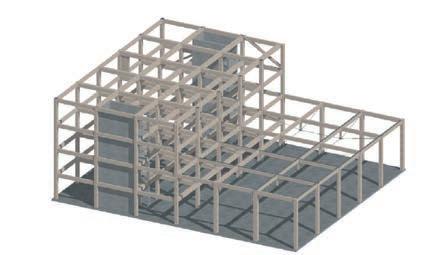
Engaging and Sustainable Design
Our project embodies an innovative fire station, reaching out to various sides. The climate shield combines glass with translucent and closed wooden facades. Solar panels generate power, serving as shading and normal glass. This creates an ever-changing appearance, blending technical finesse with inviting simplicity. The station’s open facades vividly portray its activities and crucial societal role. Passersby witness ready fire trucks, guardians of lives and the city. These efforts transform Sentrum Brannstasjon into more than just a fire station. It becomes an architectural testament to engagement and sustainability.
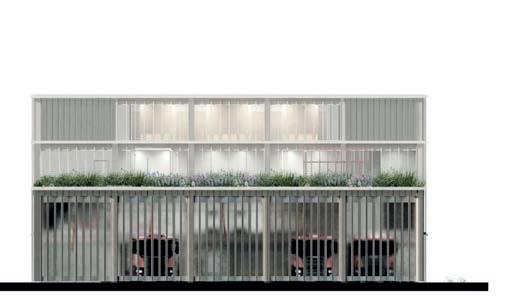
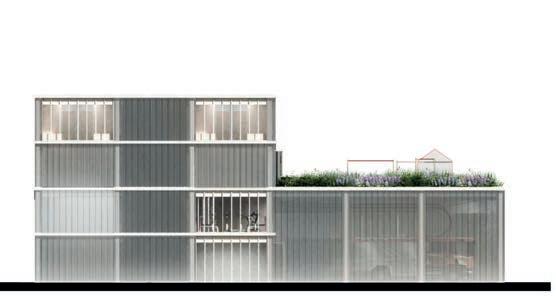
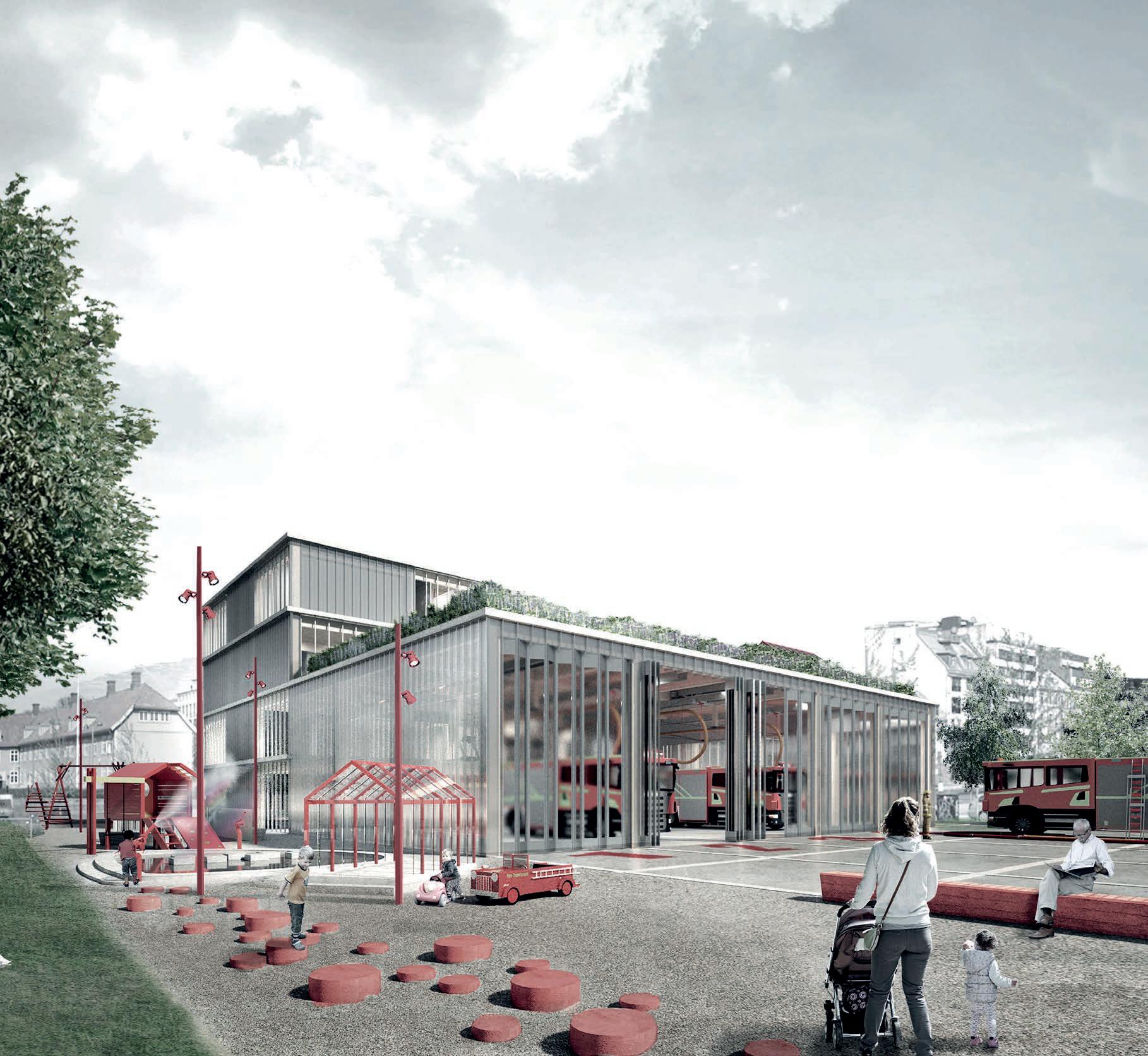
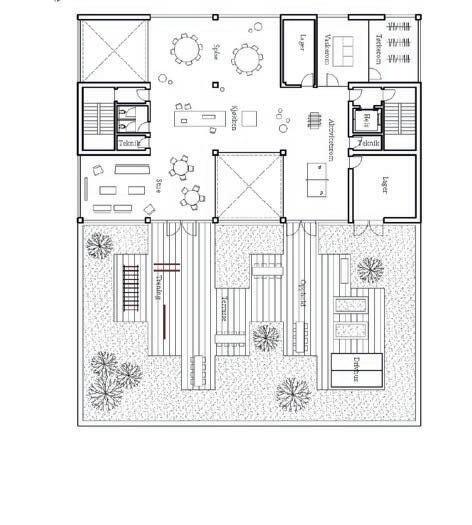
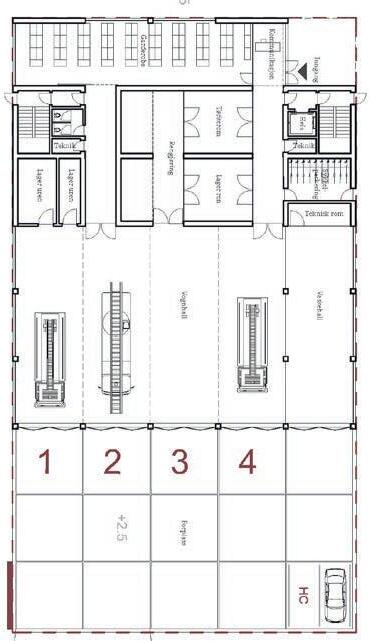 South Facade
West Facade
South Facade
West Facade
hamidi.sam@gmail.com
































 Layout design
existing facade Classic 3-part division through balcony zone distinction.
Layout design
existing facade Classic 3-part division through balcony zone distinction.





 Technical notes
Plastic frames Aluminum when financially possible
Horizontal/vertical facade bands in aluminum/metal cladding in color.
Textured aluminum sheet in color, securely attached without visible fasteners
Plinth Railings
Plinth Prefabricated concrete columns
Plinth Aluminum frames
Facade panel
Full-filling elements including frames and finishing, no need for scaffolding.
Inner garden
Technical notes
Plastic frames Aluminum when financially possible
Horizontal/vertical facade bands in aluminum/metal cladding in color.
Textured aluminum sheet in color, securely attached without visible fasteners
Plinth Railings
Plinth Prefabricated concrete columns
Plinth Aluminum frames
Facade panel
Full-filling elements including frames and finishing, no need for scaffolding.
Inner garden
 SANGBERG - VO
SANGBERG - VO





 South Facade
West Facade
South Facade
West Facade