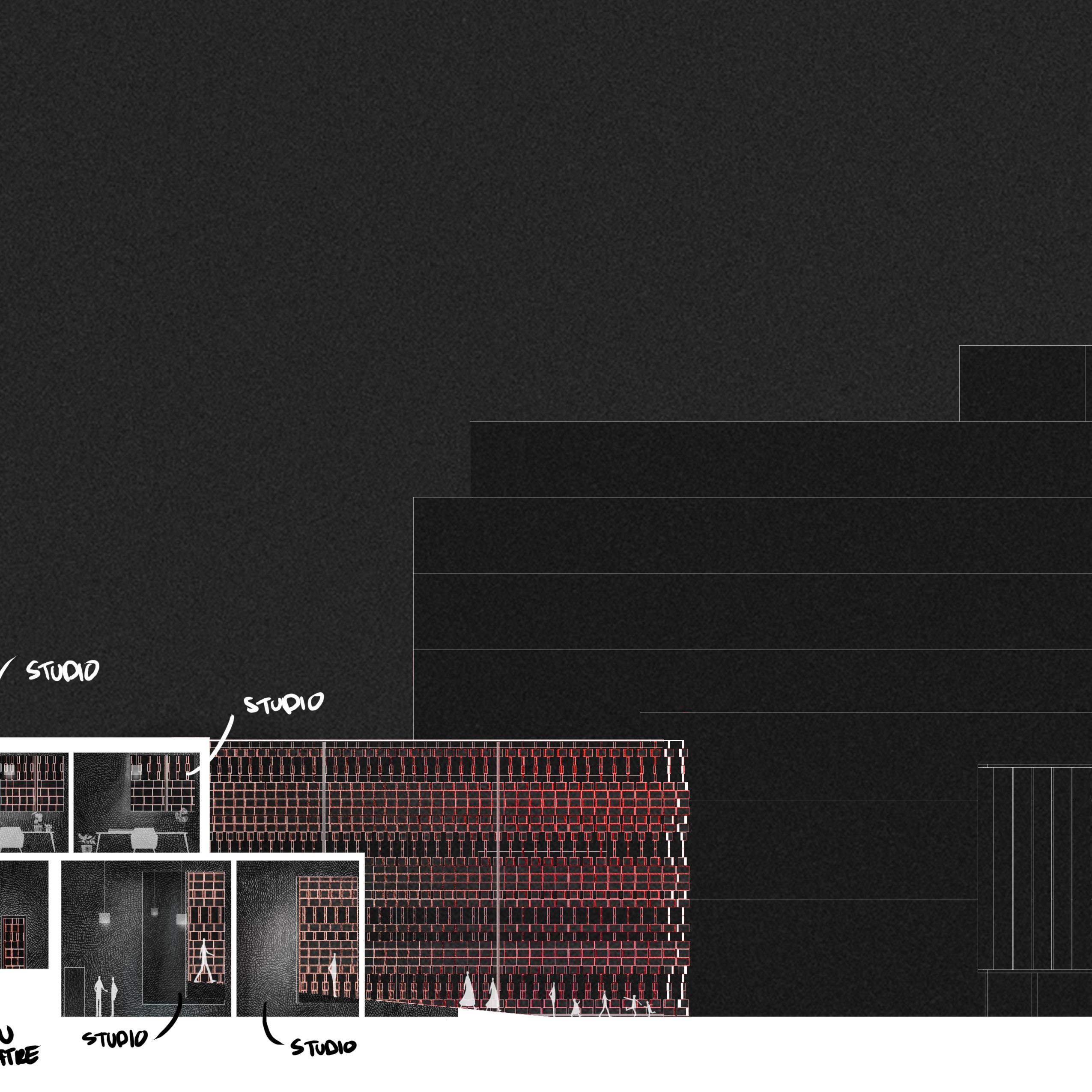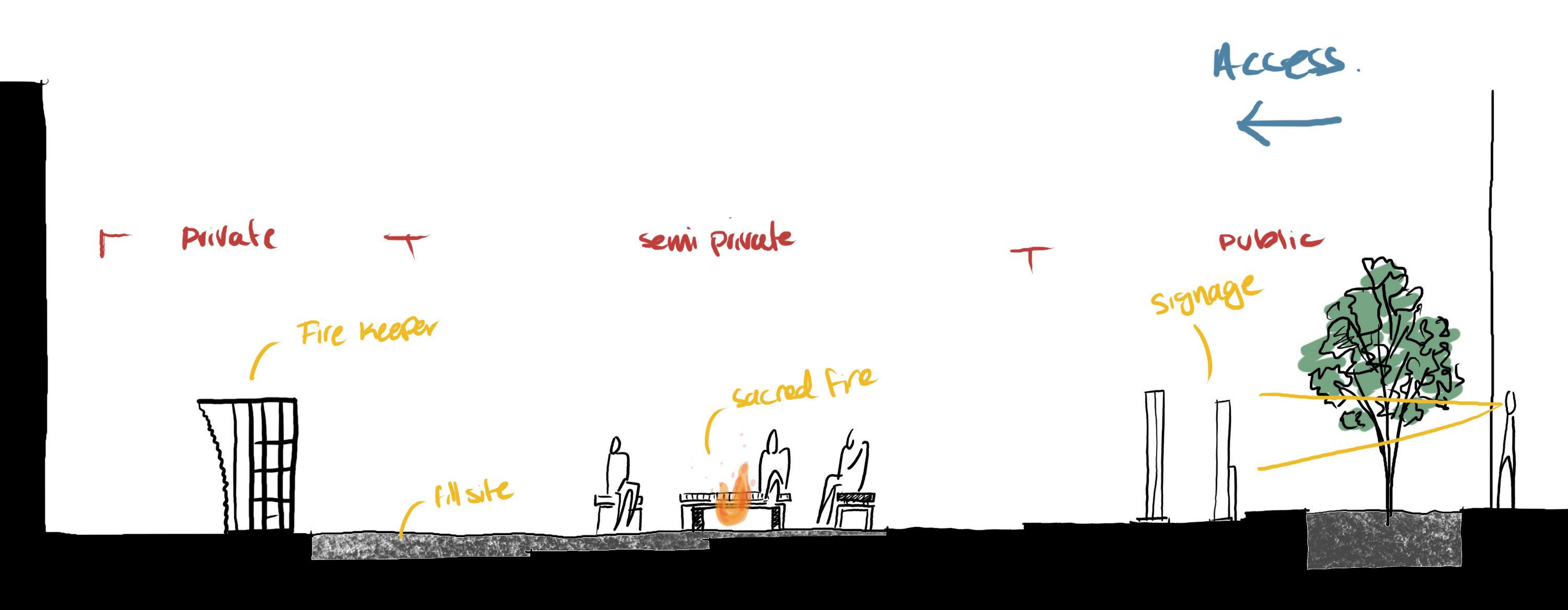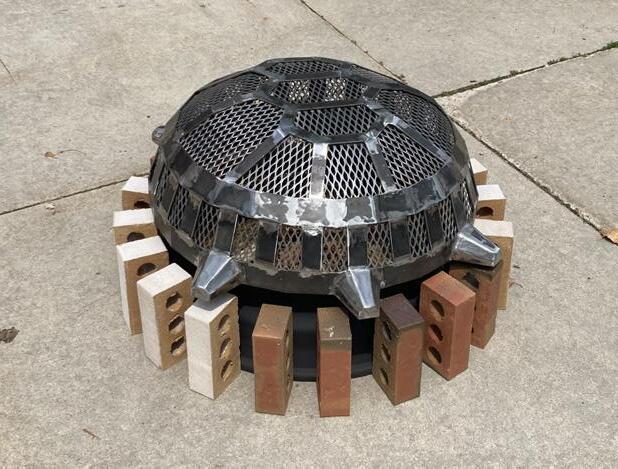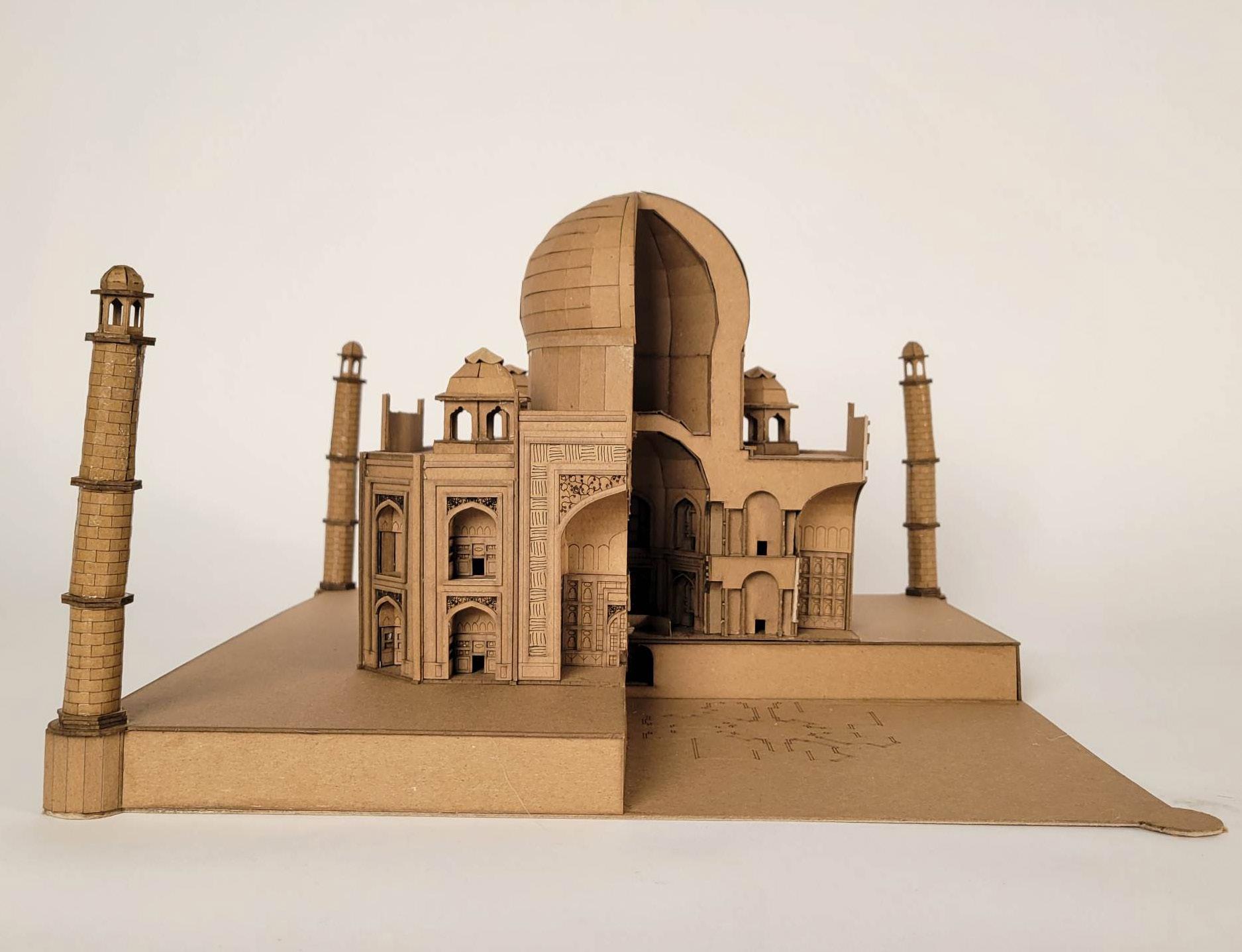SAM IRA AHMED

PORTFOLIO
To Whom it May Concern,

I had the pleasure of working with Samira Ahmed during her Winter 2022 Co-Op term at Weston Consulting. I would strongly recommend her for upcoming architectural co-op positions.
As the Design Director at Weston Consulting, I recruited her and directly oversaw her active projects and daily tasks. Throughout the four months, Samira showed a strong aptitude for design excellence.
Samira was always ready to contribute to projects of various sizes, using her comprehensive technical expertise to help us develop and showcase the projects. She learned new software quickly and was integrating into active projects relatively quickly. Her sense of aesthetic judgement and relevant Adobe skills made her quite involved in several projects and client meetings. Many times, her work was instrumental in conveying complex design strategies to clients, developing work from base sketches and turning it into completed graphics. Key presentations were built around graphics and drawings she produced. She contributed to many aspects to our collective department meetings and was always willing to ask pertinent questions to achieve the task at hand. Her personable attitude helps her be very successful in teams. She was always eager to help in whatever way she could.
I encourage you to take the opportunity to work with her.
I would be more than happy to discuss this recommendation.
June 14th, 2022 SHANE MORGAN
Vaughan 905.738.8080 x238
416.640.9917 x238
VAUGHAN OFFICE | 201 Millway Avenue, Suite 19, Vaughan, Ontario, L4K 5K8 | T. 905.738.8080 westonconsulting.com TORONTO OFFICE | 268 Berkeley Street, Toronto, Ontario, M5A 2X5 | T. 416.640.9917 1.800.363.3558 F. 905.738.9937
Design Director
Toronto
smorgan@westonconsulting.com
My name is Samira Ahmed.

I’m in my second year as an Architecture student at the University of Waterloo.
I aspire to create atmospheric architecture that manifests through plays on material, dynamic spaces, and lighting. I want to design an all-encompassing experience as a person enters a space, with moments of drama, connection, and inspiration.
I begin my process with the site context, and it is through this that I make connections between it and the function of the building. After a lenghty process of iteration, I allow the project to “decide” the aesthetic. This is represented through drawings and renders, which I craft to convey the large ideas and architectural moves.
Email: Phone#: Linkedin: Location: s377ahme@uwaterloo.ca (647) 514 7545 Toronto, ON Samira Ahmed




02 01 00 03 04 Between the Perimeter Native +House Curriculum Vitae The Sacred Fire Additional WOrk
TABLE OF CONTENTS
CURRICULUM VITAE
Objective
i am seeking a 4 month architectural internship starting in May 2023.
Education
University of Waterloo
Bacherlor of architectural studies (BAS) co-op program
Acheivements
Presidents Scholarship
University of Waterloo, 9094.9% academic average
McPhie Family Architecture scholarship
University of Waterloo, outstanding student
Excellent Academic Standing
University of Waterloo, 80%+ academic average
2020 to present
Skills
• Rhino
• Revit
• AutoCAD
• Urban sketching
• Sketchup
• Illustrator
• Photoshop
• Indesign
• Vray for Rhino

• Enscape
• Website Design
• Model Making
• Microstation
• CNC Milling
• Grasshopper
• Laser Cutting
• Woodwork
Work Experience
IBI GROUP, Architectural Assistant
2022
2020
• Designed unit layout according to client feedback and interests.
2020
2020 to present
• Used site by-laws to design massing options.
• Developed multiple facade iterations.
• Prepared presentations with curated diagrams.
Weston Consulting, Student Urban Designer
• Constantly collaborated with senior designers to design drawings and presentations for clients.
• Attended client meetings and incorporated design feedback.
• Took initiative to join green committee and develop company green deisngn standards.
2022
Linkedin: Samira Ahmed
00
West49, E-commerce Sales Associate
• Working and communicating with supervisor to solve customer order issues.
• Assessing and verifying order paperwork for accuracy and storing it according to set procedures.
Courses
Arch 285, Design Build

• Constant communication with Indigenous Elder in the process of designing a sacred fire.
• Solved design and material issues during building process.
• FInal design displayed at the university.
to 2021
Extracurricular
• Member of the fabric design subteam for the designto 2022 installation “murmur”
• Attended biweekly meetings and digital software tutorials to improve proficiency.
Zero Experience, Member
• Joined the zero experience, an innovation program focused on quick problem solving. Was involved in the problem, solution, and innovation cycles.
• Lead a cross-disciplinary team to research future cities and sub -problems that can be solved to work towards it.
F_RMlab, Member Sustainability Collective, Member
• Joined the to gain knowledge on climate issues and actions in Canada.
• Participated in creating a tote design workshop made from old clothing to reduce plastic bags when grocery shopping.
2021 to 2022
2021 to 2022
2021 to 2022
2020
2020 to 2021
NATIVE + HOUSE
Course
Design Studio, Second Year

Location
Hamilton, ON
Once a natural part of the Niagara Escarpment, construction led to a park that is foreign to the escarpment in topography and native plants. My design focuses on bringing Sam Lawrence park back into the escarpment through the growth and education of native plants on the site and in Hamilton.
The form of the building follows the topography and sits in the depression in the site. It acts as a connection to nature; through constant views to nature in the building, through tasting of native plants in the form of teas and desserts, and through transitions between indoor and outdoor spaces. A tea house is the main educational program of building and ultimately, it would bring to life the different edible uses of the plants and as well as challenge the idea of many of these plants as poisonous.
01

I II
PARTI
I. Follow the natural topography
II. Connect the arms
III. Expand entry for views
III Iv
IV. Cut out spaces for gardens.
THE SITE CONTEXT
The Niagara Escarpment is a natural land formation, running through Canada and USA. It houses the oldest ecosystem in Eastern NA. This map highlights the native plants along the Hamilton Escarpment, as well as the herbal medicine shops. The main goal is to connect upper and lower hamilton along the escarpment through a tea house that unites gathering, nature, and land connection.

SELECTED NATIVE PLANTS

These native plants specifically can be brewed into tea and food. A selection of these plants have medicinal properties which are often listed as poisonous. Their inclusion in the teahouse is intended to educate people on these intricacies, and challenge them as well. Through these plants, we can bring back the nativity to the site, uniting it once again with the escarpment as one entity.
Bearberry
New Jersey Tea
Purple Flowering Raspberry
Shrubby St. John’s Wort
Wild Bergamot
Oakleaf Hydrangea
Guelder Rose
Elderberry
Red-Osier Dogwood
Chokeberry
Scarlet Beebalm
Black Chokeberry
Goldenrod
Virginia Mountain Mint
False Solomon’s Seal
Fragrant Sumac
Sugar Maple
Medicinal Benefits Incense
Balsam Fir
Butterfly Milkweed
Eastern Black Walnut
Giant Hyssop Slippery Elm
American Hazel
Quarry Project Site
Native Plants
Non Native Plants
THE PROJECT SITE






Site
Sam Lawrence Park was once a natural part of the Niagara Escarpment, now a quarry, the site has lost its nativity in both plants and natural land formations.

XX
Linear CIrculation
CIrculation
FORM ITERATIONS
Long
Circular
THE DESIGN FOCUSES



1 1 3 3 2 Library Wc Wc Bike Parking Lobby O ce Wc Jani. Tea Rooms Greenhouse Entrance Courtyard Garden Garden Escarpment Storage+ Kitchen Projector Room Classroom Embedded Form Form on Stilts Clerestory Maximizing South Sunlight Ramp Cuts into Ground
1 1 2 2 3 3 Perpetual views to nature at every point of the tea house. Main circulation occuring inside and outside (challenging thresholds). Views, privacy, and lighting control via facade. Privacy levels Public Outdoor Indoor Private Semi-Private
LIGHTING, VIEWS & PRIVACY VIA LOUVERS
The wooden louvers are a call-out to Japanese tea house archiutecture. I developed a set of 3 types of screens at varying angles and heights for each privacy block, to curate views, lighting, and privacy levels.



Maximum Lighting and SemiPrivacy Maximum Lighting and Privacy Maximum Lighting and SemiPrivacy East Facing, Limited Lighting and Views Maximum Lighting and Privacy 1
3
2
Maximum Lighting and Semi-Privacy Plan Elevation Tea Room Module Library Module Ceramic display/ Kitchen Module Plan Elevation Plan Elevation Maximum Lighting and Privacy East Facing, Limited Lighting and Views



Maximum Lighting and Privacy Maximum Lighting and SemiPrivacy East Facing, Limited and Views Maximum Lighting Privacy 1 2 2 3 Maximum Lighting and Semi-Privacy Plan Elevation Maximum and Privacy



Limited Lighting Lighting and East Facing, Limited Lighting and Views 1 2 3 Plan Elevation Plan Elevation Maximum Lighting Privacy East Facing, Limited Lighting and Views SECTION FROM STREET TO ESCARPMENT


Maximum Lighting and Privacy Maximum Lighting and SemiPrivacy 1 1 3 Maximum Lighting and Semi-Privacy Plan Elevation


East Facing, Limited Lighting and Views 3 Plan Elevation East Facing, Limited Lighting and Views SECTION FROM ENTRY RAMP TO INTERIOR TEA GARDEN

FINAL

FORM
BETWEEN THE PERIMETER
Design Studio, Second Year

Course Location
Kitchener, ON
The aim with the re-designing of the existing police building, was to create a juxtaposition of the old and new.
By maintaining most of the façade, its history is preserved while creating a new experience for the occupants. With the parti model, I was able to vacuum seal the existing form with a tight fabric. This molding to the form was executed with a ceramic façade that creates both moments of privacy and openness. To emphasize the juxtaposition, circulation is forced between the perimeter. Overall, the ‘S’ form pulls the site more inwards.
02
PARTI

 Wooden cubes form the existing building at the site. The 3D form is then wrapped in a pantyhose that “vacuum seals” the building. The curvature created by the fabric then forms the basis of the façade system.
Wooden cubes form the existing building at the site. The 3D form is then wrapped in a pantyhose that “vacuum seals” the building. The curvature created by the fabric then forms the basis of the façade system.
THE SITE CONTEXT

The site is a theatre and artist hub, however, it lacks unity as qaqll the buildings face outwards and there’s no conenction to the park at the centre, nor the theatre on either side of the building. Thus, the new skin of the building aims to create more inward view towards the parks and theatres.

Exisiting Building
Kitchener Public Library
Heritage Foundation
Park
K-W Art Gallery Centre in the Square (Theatre)
The Registry Theatre
JUXTAPOSITION
OF OLD AND NEW FACADES
I maintained the materiality and structure of the exisitng building. The new facade will bring a more theatrical experience to the site whilst juxtaposing the new ceramic facade, and the dated limestone + brick facade - Carrying through the theatric experience via maintaing main circulation between the two facades.
Exisiting and reused form
Circulation in perimeter
Proposed skin


THEATRICAL FACADE DEVELOPMENT
While testing possible brick orientation for a fixed facade system, I realized that combining these possibilities into a rotatable facade would enhance the dramatic expereince between the facades. Testing brick sizing etc. was all done through a custom grasshopper programming i developed.

 Sun Rays
COmbine the three facade iterations
+ +
Sun Rays
COmbine the three facade iterations
+ +
 Eye-level bricks rotatable
Ceramic brick Detail
Eye-level bricks rotatable
Ceramic brick Detail
Ground Fl. Plan




Basement Fl. Plan Upper Fl. Plan
THEATRE

Theatre spaces are core to therefore they make up the building. SItting at the core spaces



THEATRE AND...
the program of the building, the largest spaces within the spaces of the complex.
Longitudinal Section
...ARTISTS

 Artist studio spaces surround additional sound barriers, and views to the outside. The studios exterior walls of the building, from the unique lighting conditions
Artist studio spaces surround additional sound barriers, and views to the outside. The studios exterior walls of the building, from the unique lighting conditions
surround the theatres, acting as and enhancing connections and studios all have windows facingthe allowing them to also benefit conditions of the facade.


...ARTISTS SPACES Transverse Section


Unfolded Elevation




FINAL


FORM
THE SACRED FIRE
Design Build, Second Year [In Progress]
Course Location Team
Waterloo, ON Daisy Zhang, Alexey Vasiliev
This project involves designing/ re-purposing an existing courtyard that belongs to the School of Architecture, into a Sacred Fire that would facilitate Indigenous cultural ceremonies. In collaboration with William Woodworth, Rawe:nokwas, as the Elder in Residence at the School of Architecture.
The process involves designing the site and circulation, a fire pit cover, and signage that would mark the site more meaningfully.
03
DESIGN & GOALS
Meaningfuly marking the site with signage that is in immediate view, that creates intrigue, and frames the sacred fire that will sit in the middle of the site.

Indigenous Circle Symbolism
To design the site, we relied on existing Indigenous symbols and images. The circular shape coming from existing precedents of a sacred fire, this also carried through to the orientation of the wood columns in a semi-circle shape.
Circle as sacred symbol for gathering etc.
Indigenous Medicine Wheel

Maximum Lighting and Semi-Privacy
We design fire cover and..

+
...signage
PLANS
The project is put into context with how it relates to the interiopr of the school of architecture. As a result of sitting in the middle of the atrium, it was important to consider materiality and connection.

 Indigenous Tree of Life
Beam Face 1
Beam Face 2-4
University of Waterloo School of Architecture, location Land Acknowledgment
+
Indigenous Tree of Life
Beam Face 1
Beam Face 2-4
University of Waterloo School of Architecture, location Land Acknowledgment
+
Reused old church beams
86 1/2” 7”
COLUMN 1
COLUMN
2 COLUMN Column 1 Column 2
Column
COLUMN 3
COLUMN 4
COLUMN 5 COLUMN 3 COLUMN 4 COLUMN 5 Column 4 Column 5 Column 3
Indigenous Turtle Symbolism
A turtle has great importance in indiegnous history and represents an icon of life for the people. Thus, we will incorporate this in the cover for the fire place.

Plan

Material:
• Regular steel exposed to highlight wear and tear, as color changes from black to red.
• 1/8’’ steel plates (cut and welded)
 Welding Order Elevation
Welding Order Elevation



Section AA Section BB A A B B
May
TIMELINE
After designing the set of signage models to determine a sense of and amount, before making use The fire cover was alkso protoytped welding being the key connection



PREPPING THE WOOD FOR CNC






TEST AND COMPLETE ALL 5 COLUMNS

ITERATING THE DESIGN ON SITE 2022
TIMELINE
signage columns, we built sketch of space. We decided on spacing use of reclaimed wood beams. protoytped at a smaller scale, with connection for the pieces.
COMPLETE CNC FOR




CUT PIECES FOR METAL FIRE COVER





ASSEMBLE SACRED FIRE COVER

Aug 2022



ADDITIONAL WORK
04
 2022, Taj Mahal Model with Jiadi Dai
2022, Taj Mahal Model with Jiadi Dai



2022, “Leading Pathways”

2021, First year studio ‘natural connection’ space render

2022, A sketch

2021,
sketch
Hagia Sofia

2021, A watercolor painting of a neighbourhood in Istanbul, Turkey
SAM IRA AHMED





















 Wooden cubes form the existing building at the site. The 3D form is then wrapped in a pantyhose that “vacuum seals” the building. The curvature created by the fabric then forms the basis of the façade system.
Wooden cubes form the existing building at the site. The 3D form is then wrapped in a pantyhose that “vacuum seals” the building. The curvature created by the fabric then forms the basis of the façade system.



 Eye-level bricks rotatable
Ceramic brick Detail
Eye-level bricks rotatable
Ceramic brick Detail
















 Indigenous Tree of Life
Beam Face 1
Beam Face 2-4
University of Waterloo School of Architecture, location Land Acknowledgment
+
Indigenous Tree of Life
Beam Face 1
Beam Face 2-4
University of Waterloo School of Architecture, location Land Acknowledgment
+


 Welding Order Elevation
Welding Order Elevation


























 2022, Taj Mahal Model with Jiadi Dai
2022, Taj Mahal Model with Jiadi Dai









