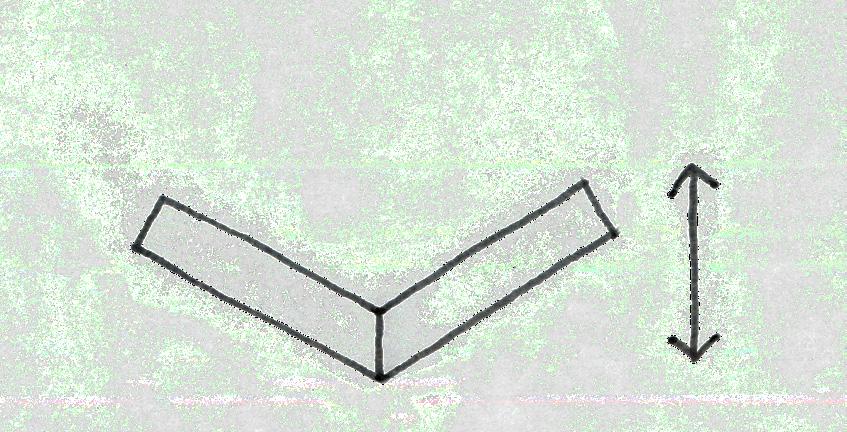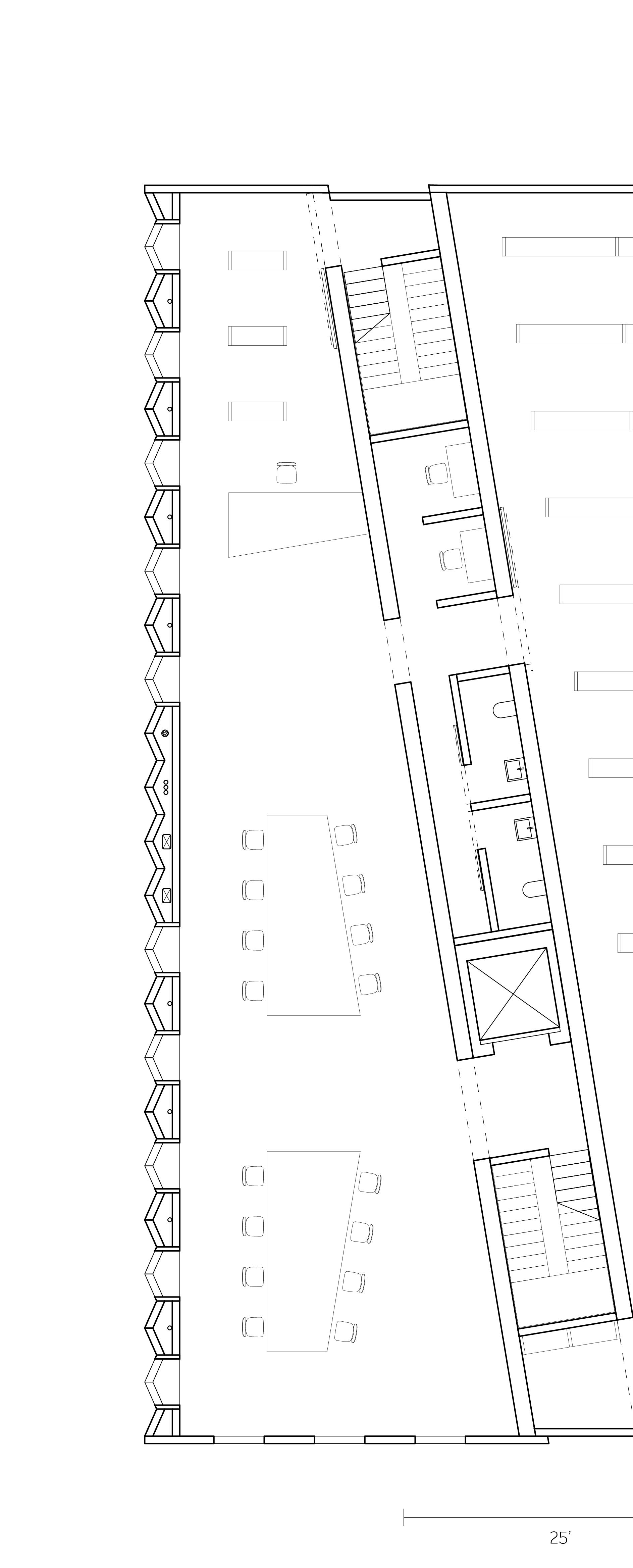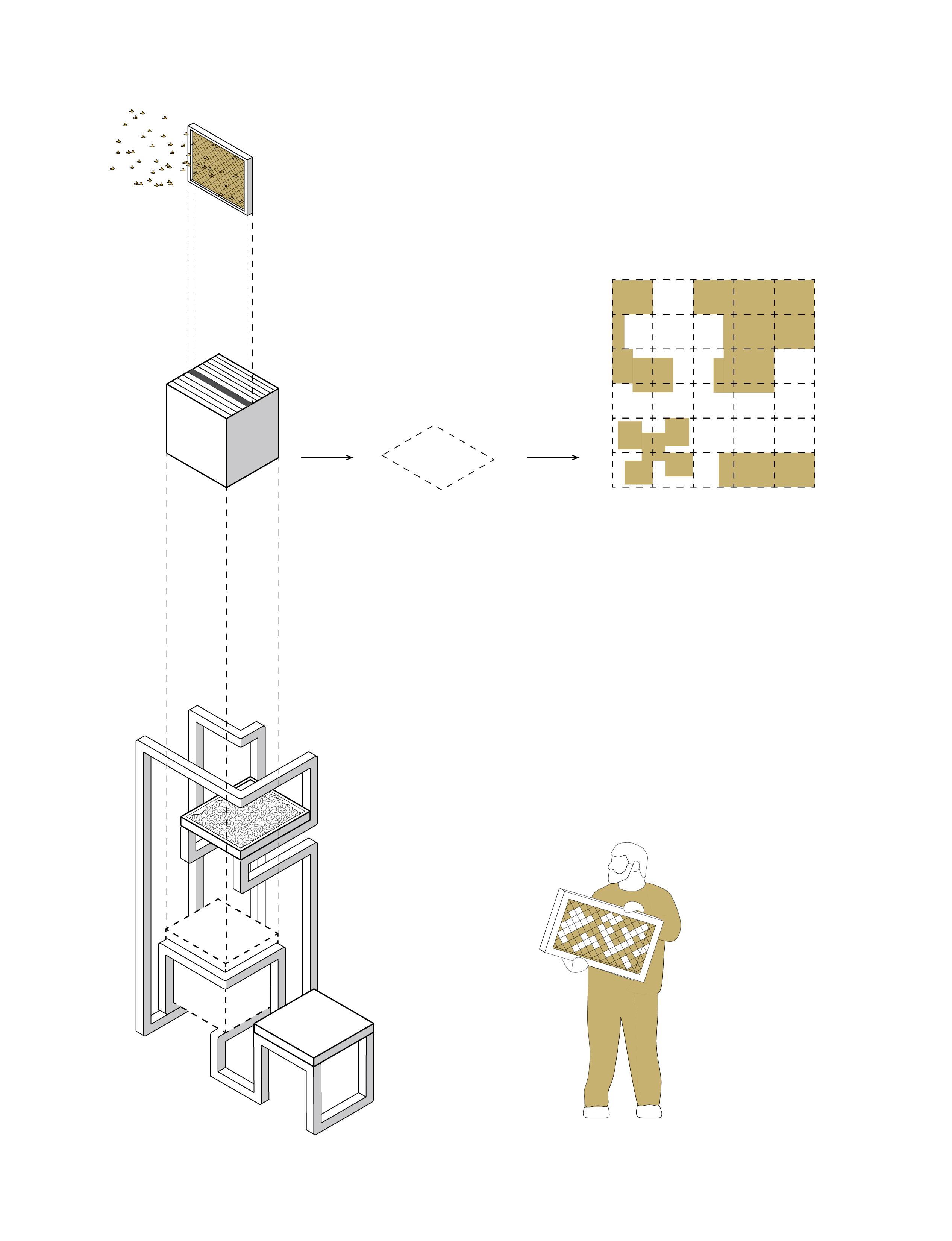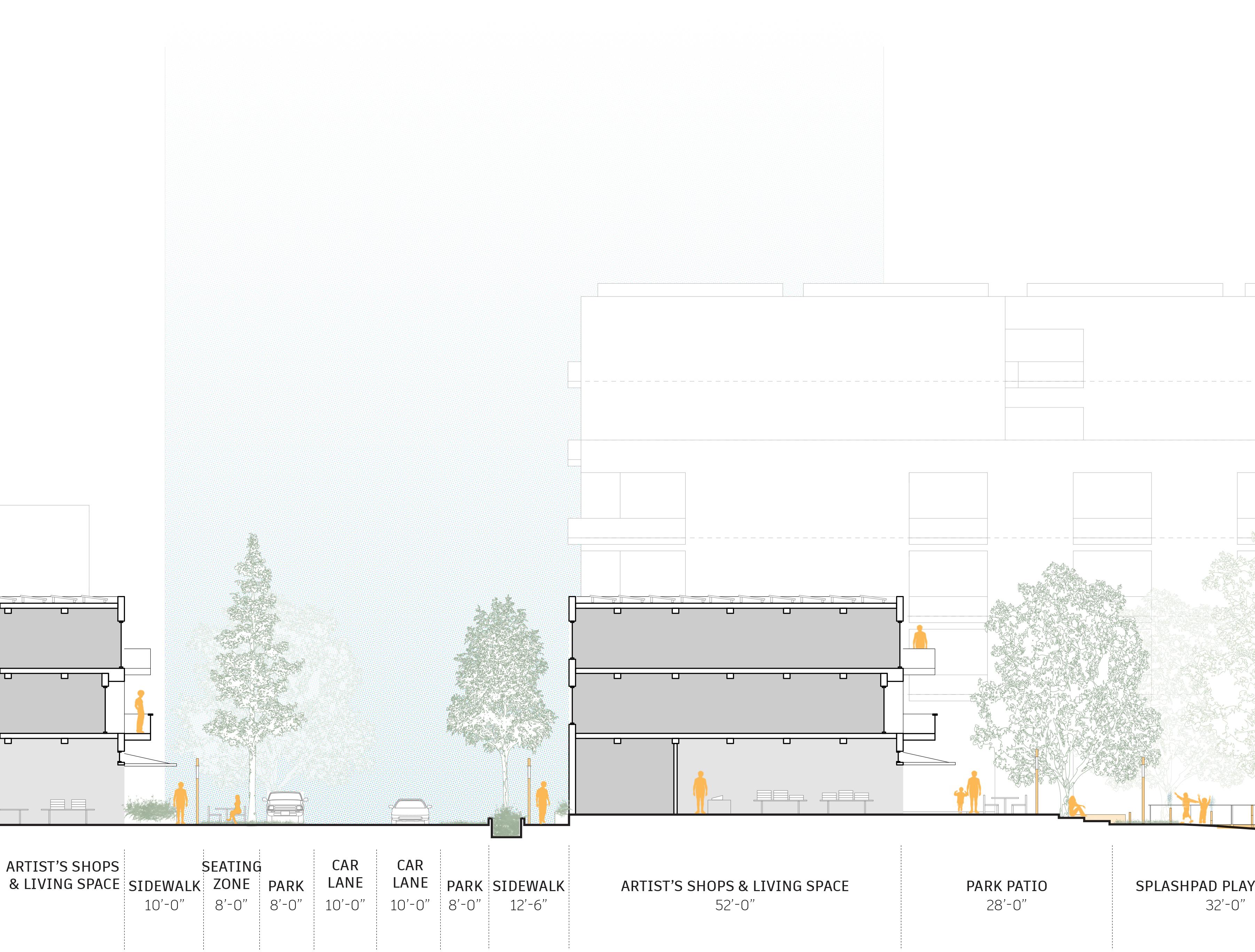

Baffled!
THE ALL-WOOD BUILDING // FALL 2022
BEN WAECHTER, ALEXIS COIR, & WILLIAM SMITH
Baffled! challenges cross-laminated timber’s typical planar and hybrid applications. Using the inhabitable poche of medieval castles as precedent, the project replicates the experiential quality of masonry’s stereotomy and aesthetic uniformity. CLT acts as both structure and finish within a flexible space programmed as an archive.
Layered and angled CLT panels create thickness and volume that replace columns and beams. A thick, canted core bisects the floor plates and contains the building’s services. Its thickness increases fire resistance and creates play between a dark passage and a light-filled hall beyond. CLT ceiling baffles span from the core to the perimeter walls. The angle and depth of each baffle correlates directly to their spanning distance. Voids within the baffles allow M/E/P to pass through the building unseen. The deceptive continuity of a single, planar material highlights the tension between aesthetic and architectural simplicity.


The project manipulates the ceiling plane and central core to create a stereotomic CLT structure. The core acts as an inhabitable wall while corrugated ceiling panels obviate the need for post-and-beam systems.
BELOW: The core divides the building and is used to mark the threshold between light/dark and served/service spaces.
BELOW RIGHT: The depth and angle of the ceiling panels increase as the spanning distance increases. A doubleheight reading room provides a distinct gathering space.
RIGHT: Diagrams illustrate the function of the baffles as both beams and mechanical chases.



CEILING BAFFLES
NEED FOR BEAMS


ANGLE/DEPTH OF BAFFLE
CORRESPONDS TO SPAN LENGTH

VOID WITHIN BAFFLE SERVES AS M/E/P CHASE

Double-thick core walls protect building services from fire exposure. The distance of the core from the exterior wall at any given point dictates the depth and angle of the ceiling baffle.
RIGHT: The third-floor plan serves as a special collections reading room and collections storage area. Building services are contained within the core to allow for maximum flexibility in the perimeter spaces.
FAR RIGHT: A reflected ceiling plan illustrates the direct correlation between the ceiling baffle depth and distance from the core to the perimeter. Users experience the change in depth as a gradient of shadow.



Triangulated CLT panels span without beams or columns and blend seamlessly with the wall system. The angles create voids inside the plenum to hide mechanical systems from view.
RIGHT: The angled core playfully distorts the perspective in the double-height reading room. Deep-set fenestration complements the core wall.
BELOW: The baffles’ triangulation provides a mechanical chase and creates a unified single-material experience.



The corrugated panels extend to an exterior wall that provides vertical access for M/E/P systems. The facade hints at the interior experience without revealing it.
OPPOSITE: An exploded axonometric illustrates the relationship between user spaces and the core. Users pass through the dark, object-like core to reach the room opposite.
BELOW: A structural model shows the play of shadow across the corrugated facade. Photo by William Smith.

CLOSED STACKS
SPECIAL COLLECTIONS READING ROOM
OPEN STACKS
EXHIBITION SPACE
ENTRY AND STAFF OFFICES
PRIMARY READING ROOM

Frameworks
TRANS-SPECIES DESIGN // FALL 2021 // ELISANDRA GARCIA
Frameworks imagines an urban marketplace centered on transspecies relationships in Portland’s Old Town. A honeybee apiary is the architectural and programmatic nexus. A beeswax refinery, wax market, and leasable workshops surround the apiary. Beekeepers render and sell wax in exchange for maintaining a safe habitat. Craftsmen who rent workshops use the wax as a natural waterproofer, lubricant, or polish. Their labor benefits Old Town’s houseless residents, who may need to repair or waterproof everyday objects. Patrons can exchange their labor for a craftsman’s services by tending the beehives and pollinator mounds. Excess wax is sold commercially to reduce the local need for chemical alternatives. This cycle subverts the typical goodfor-money exchange and creates a product that will never reach a landfill.
The building’s structural module follows the 4:5 proportions of a beehive. Cantilevered volumes mimic a honey frame being slid from its hive. Exterior bridges connect towers arranged by program. Timber structure and wood screens express the program’s connection to the apiary and nature. Enclosure is ambiguous in some moments, suggesting that bees’ access is equally important to that of human occupants.


The proportions and geometry of a beehive inspire the architectural module. The apiary is within public view but safely buffered from the street. The surrounding plaza, market, and workshops invite curiosity and engagement.
BELOW: The apiary tower is built around beekeepers’ units that provide the necessary space and resources to care for the hives.
OPPOSITE: The ground plan addresses the street edge but has a porous and public attitude. Workspaces and retail spaces are equally visible as a nod to the transparent and cyclical relationship of the program.
BEEHIVE

RAINWATER COLLECTOR

The cyclical relationship between the apiary, wax refinery, and repair workshops remains visible through the transparent and airy architecture. Elevated walkways connect the programmatic towers and encourage vertical exploration.
OPPOSITE: The symbiotic relationship between honeybees and beekeepers is applied to the entire building. After beekeepers harvest the wax and honey, it is refined and packaged for the ground-floor market. Excess wax is available to in-house craftsmen as a lubricant, polish and waterproofer. The hyper-local cycle maintains a low carbon footprint and makes explicit the mutual exchange between species.
BELOW: Elevated walkways connect programmatic elements and allow visitors to observe the apiary from a safe distance. Enclosure is occasionally ambiguous and allows honeybees access to semi-enclosed spaces.



WAX

Semi-enclosed spaces allow bees to naturally clean harvested wax before it is refined (left, center). Glazing along the stairway allows visitors to observe the refinement process (center). The apiary is kept at a safe distance from public spaces and buffered from the street by the surrounding towers (right).

Creative Block
LLOYD DISTRICT URBAN DESIGN // SPRING 2022 // NICO LARCO IN COLLABORATION WITH BENJAMIN JANES
This master plan re-imagines Portland’s Lloyd District as a creative neighborhood for a large and diverse cross-section of artists. The project addresses creativity at several typological scales of living, learning, and commerce. Denser housing solutions include “living above the shop” artist studios, multi-family townhomes adjacent to an arts magnet school, and high-density towers close to transit lines. Wealth-building opportunities range from pop-up shops to creative office space unified by a network of vibrant streetscapes, bicycle routes, and green spaces.
Two open spaces, Holladay Park and Green Loop Park, anchor each end of the primary east-west pedestrian axis. Holladay Park is bordered by incubator spaces, mid-density housing, and an arts school. Green Loop Park serves as a hub along Portland’s existing city-wide bicycle path, which runs north-south through the district. Shared streets and seating along the route encourage pedestrians to explore studios, entertainment venues, and public art.


The confluence of creative working, learning, and living inspires the character of public space. Green Loop Park features artist studios, green spaces, and shared streets that promote chance encounters and collaboration.
OPPOSITE: Creative social and professional resources inspired the residential and public spaces, enabling a broad cross-section of creative individuals to live in close proximity while retaining the amenities of a vibrant urban neighborhood.
BELOW: Green Loop Park harmonizes green space, bike/ pedestrian infrastructure, and creative mixed-use buildings. Artists can live above studios that line shared streets. Bioswales and water features buffer pedestrians from automobile traffic, while cyclists traveling along the city-wide Green Loop can stop to relax in the park or visit galleries. Section by Benjamin Janes.





A four-phase plan increases housing density and amenities in the neighborhood. Early phases establish flagship features such as renewed green space, improved pedestrian infrastructure, and mid-density housing for families. Later phases continue to increase housing density and professional workspace.
OPPOSITE: Phasing is centered around Green Loop Park (left) and Holladay Park (right). Retail and entertainment opportunities are focused around the higher-density Green Loop while family townhomes and the arts magnet school border Holladay Park. Image by Benjamin Janes.
BELOW: Streetscapes utilize a gradient of permeable paving, water retention features, and ample tree cover to visualize and support the urban ecology. Woonerfstyle shared streets encourage pedestrian ownership of public space while maintaining broad access to nearby businesses.



Dreamhomes
A MODEL PROJECT // SPRING 2022 // WILLIAM SMITH
This media project considers architecture as an exploited and complicit resource in environmental destruction. Apocalyptic scenes are paired with darkly humorous sentences that highlight our inertia in the fight against climate change. The series opens with a demand that architecture must perform heroic acts for us, and yet is simultaneously acted upon by us in prosaic ways. The following scenes reveal the increasingly unstable relationship between architecture, the earth, and ourselves as we cling to our established frameworks of living. The final scenes address the potential outcomes of our delusion: how our minute concerns might coexist with a hostile environment, and how the simple functions of architecture may soon end up seeming heroic.
A delirious cast plays out scenes of spectacle and ignorance. It is unclear whether buildings are coming together or falling apart, but it is evident the act of building is literally undermining the ground on which they stand. While it feels impossible to escape a condemnation of current practices, the project tries to offer a glimmer of hope: our trivial aesthetic and experiential concerns may be the key to finding delight in ever bleaker situations. That may be its own kind of resilience.

It had ample storage and uninterrupted views of their own extinction.

“Alright! Let’s do it again—this time with conviction.” Bad weather could




“It needs work, but you’re gonna love the open floor plan.”

In
Open-Stack
BUILDING AS/AN ARCHIVE // WINTER-SPRING 2023 // ELISANDRA GARCIA
How can a building preserved for its architecture respond to climate and community? How can existing values in historic preservation serve us better in a future with a more hostile environment?
Our architectural response to climate change is a reflection of our cultural priorities. Historic preservation understands this: what we preserve is a reflection of what we value. Past frameworks within preservation, including the National Register, prioritize buildings as discrete objects valued for their material integrity, regardless of their performance over time. The profession is shifting away from these attitudes, but many preserved buildings are unable to adapt with increasing maintenance costs.
Open-Stack adapts Portland’s Veterans Memorial Coliseum into a community archive and climate emergency shelter. Using the building’s National Register nomination as a framework, it preserves aspects of the original architectural experience with a radically different program. Rammed earth archival stacks encircle a gallery that doubles as sleeping space during climate emergencies. A deployable ETFE skin replaces the curtain wall and broadcasts messages to the city. As a space of collective use and collective memory, the architecture is intended to expand with the growth of archival collections and community needs.


The Portland Coliseum is centrally-located and wellconnected to transit. Its site, architecture, and history are well-suited for an adaptive reuse project that focuses on the intersections of climate change, historic preservation, and marginalized communities.
BELOW: The Coliseum displaced Albina, Portland’s historic black neighborhood. It has since been an entertainment venue and is listed on the National Register of Historic Places for its significance to International Modernism. Photos by Julius Shulman for SOM.
OPPOSITE: Site analysis reveals the Coliseum is adjacent to areas that will be severely impacted by climate change. The building’s scale and connectivity make it an ideal shelter during extreme climate events.




Architectural elements of the original Coliseum are reworked to suit the new program and performance needs. Interventions comply with the formal and experiential characteristics listed in the building’s National Register nomination, thereby “maintaining” its architectural integrity. The site axon imagines the Coliseum after surrounding Albina is reclaimed and redeveloped by the descendants of those displaced.

RAINWATER COLLECTION
LAYERED PROTECTION
EMERGENCY OPERATIONS
CENTER
APPROACH
ARCHIVE ENVIRONMENTAL RESPONSE
PROGRAM FEATURES
EPISODIC TRANSIT STOP
INFLATABLE SKIN
BASE ISOLATION + MICROPILES

Curved tubes containing the archive replace the arena seating and protect the central floor. A large plaza facing the transit station doubles as a staging area for people seeking refuge from extreme climate events.
OPPOSITE: The western entry plaza connects the Coliseum to transit and the Willamette River beyond. The arena floor is a flexible gallery space encircled by archival stacks and staff spaces. To the east, an existing subterranean exhibit hall becomes an emergency operations center during climate catastrophes.
BELOW: A garden for reflection and socialization is imprinted with the footprints of residences which were demolished during the Coliseum’s construction.



Visitors can circulate through the open-stack archive. Vertical circulation and cores are located outside the archival tubes to accommodate future vertical growth.
OPPOSITE: The concourse floor opens onto an existing plaza to the east and marks the beginning of the linear pathway through the stacks. Cores surround the four original cruciform columns that support the roof.
BELOW: The archival material is arranged according to the natural light gradient of the site.



Interactive sensory nodes periodically interrupt the uniform stack arrangement and invite visitors to engage with the collections. Thick rammed earth walls help maintain a constant temperature and humidity as well as symbolize the protection of the community’s memories.


UNROLLED CIRCULAR SECTION




A deployable ETFE pillow system replaces the curtain wall, maintaining the visual relationship of the original design with added thermal benefits. A reinforced roof and foundation provide a deep, dry interior space for the rammed earth stacks.
OPPOSITE: A wall section illustrates the relationship between the ETFE skin, the archive, and the arena floor.
BELOW: A diagram demonstrates the deployment of the ETFE pillows in anticipation of an extreme climate event. The pillows can also deploy incrementally to help heat or cool the interior space.
NEXT SPREAD: The inner arena offers open space and flexible partitions for exhibitions. During climate emergencies, it provides another layer of thermal protection for those seeking refuge.

0:00:00
EXTREME WEATHER EXPECTED: ETFE PILLOWS UNFURL
12:00:00
PNEUMATIC TUBES INFLATE PILLOWS AS TEMPS RISE




