
My name is Samya Jain and I am an architecture student at the University of Waterloo School of Architecture. To me, architecture is a language to express three-dimensional art forms. Every dimension can be developed and designed to provide any art form with a plethora of meanings.

My passion for sustainability has been a major driving factor in my work, and I am always looking for ways to use eco friendly materials and practices. My ultimate goal is to develop buildings that have a minimal impact on the environment and that are aesthetically pleasing. I strive to make a positive contribution to the community and aim to create sustainable designs that will have a lasting impact on our Earth.
I believe in the power of the creative process and aim to capture the beauty of the built environment in my work. Whether it’s through my sketches or my photographs, I continue to find inspiration in the world around me. My goal is to create visually stunning images that reveal the essence of a space. I have a passion for exploring the relationship between light and shadow and capturing the unique character of each space.
My inclination for architecture was the result of my travels around the world. I am motivated to experience and learn more about the architectural practices around the globe and tie them together to create unique buildings that pay homage to their cultures as well as modern practices.

+1 437 989 4802 s235jain@uwaterloo.ca samyajain20@gmail.com www.samyajain.com Waterloo, ON
ABOUT SAMYA JAIN


CONTENTS 0 1 Curriculum Vitae Resume Letters of Recommendation 0 2 Urbanizing the MTSA Transit-oriented Urban Neighborhood Design 0 5 Urban and Environmental Library/ Community Hub Design 0 8 Other Work • Pavilion Design • Research Work • Visual Arts and Photography 0 7 Urban Oasis Off Grid Climate Sensitive Urban Oasis Design 0 6 Umbrella Market 20th Annual CISC Architectural Steel Design Competition Grand Steel Canopy Design 0 4 La Biblioteca Reuse/ Remake Arts and Cultural Theatre Design 0 3 Salle De Spectacle Re-wilding the Landscape Greenhouse Design The Dome of Life
SAMYA JAIN
B.ARCH STUDENT
+1 437 989 4802
samyajain20@gmail.com s235jain@uwaterloo.ca
www.samyajain.com


Waterloo, ON
Adobe Creative Suite
Microsoft Office
Rhinoceros 7
AutoCAD


SketchUp
Revit
ARCHITECTURAL INTERN RMDK Architects (Ravish Mehra Deepak Kalra)
May 2020 -
A highly motivated and innovative student with years of experience in the architectural field and a comprehensive understanding of architectural design, sustainability, and digital and analogue tools. Experienced in research, project development, 3D rendering, and interior design. Proven ability to work collaboratively in a team environment and independently on projects. Possesses excellent communication, organizational, time management and problem-solving skills.
INSTRUCTIONAL GRAPHIC DESIGNER
University of Waterloo Library
designed and published infographics and avatars for the University of Waterloo’s Online Learning Object Repository (OLOR) and Ontario Universities’ Library Catalogue (OMNI) developed accessible tagged infographic for a worldwide academic community to build information literacy, research, and professional skills for students and faculty generated icons for H5P Modules to enable faculty to create interactive content to facilitate student learning


RESEARCH ANALYST ASSISTANT



University of Waterloo (Prof Eric Haldenby)
Year 2020 - 2025
POST-SECONDARY EDUCATION
Bachelor of Architectural Studies, Honors Co-op
University of Waterloo
Waterloo, Ontario, Canada
Year 2006 - 2020
SECONDARY EDUCATION
Central Board of Secondary Education
Modern School Vasant Vihar
New Delhi, Delhi, India
WORK EXPERIENCE LANGUAGE
catalogued and organised material contained in archive of the architectural firm Barnett and Reider used knowledge of architectural drawing conventions in understanding the growth of Waterloo Region during post-war period and history of Canadian architecture gained valuable experience in historical analysis, database management and architectural representation through extensive archival research
ARCHITECTURAL INTERN
R K & Associates – Architectural firm
contributed to firm’s projects by assisting in fabrication, renderings and post processing 3d images using softwares provided valuable inputs to design processes in areas of sustainability and building materials collaborated with the team using effective workload strategies to achieve project goals
Enscape
Grasshopper
Rhino 3D Max
Recap Pro
Tagging PDF for Accessibility

Photography
Film-making
Graphic Designing
Interior Designing
Hand Drafting
Model Making
Sketching
3D Printing
Laser Cutting
CNC Milling
GIS Mapping
Knowledge of Building Codes
Heritage Club
Best Screenplay Award
• heritage documentary ‘Jamali Kamali Tomb in New Delhi https://www.youtube.com/watch?v=emaU6m71RKc
• short documentary ‘Dada Bari Jain Temple in New Delhi https://www.youtube.com/watch?v=G4MIMKlObKg
Rotary Club and Inner Wheel Club
• Youth Service Award
• Service Excellence Award
• Community Service Award
• Governor’s Elite Award
Green Brigade Club
• volunteered in the tree plantation drive
• established solar panel set-up
collaborated with seniors to assist in drawings, renderings and physical models to bring design concepts to life fostered a culture of teamwork and leadership to create architectural drawing sets established an ideation process to incorporate sustainability considerations into projects
ARCHITECTURAL INTERN
Designers Plexus – Architectural firm
collaborated with team to design room interiors and furniture layouts for a hotel project in Assam, India researched zoning bylaws and delivered the presentation during a group meeting developed my architectural insights with valuable real-world exposure during site visits in the field of architecture
ARCHITECTURAL INTERN
Parag Singhal Architects
Apr 2020 -
facilitated in renovation and interior design of various residential projects in Delhi, India
brainstormed ideas and strategies for project development during site visits
focused on studying layouts and construction strategies, experimented with materials to develop practical knowledge
COMMUNITY INVOLVEMENT
Waterloo Architecture Student Association
• Archineering Coordinator
• Waterloo Engineering Endowment Foundation Representative
University of Waterloo Sustainability Collective
• Social Media Manager
Engineering Round Table Conference
• University of Waterloo School of Architecture Representative

UW Photography Club
•Executive Team Marketing and Graphic Design Head
BRIDGE Centre for Architecture + Design
• Featured in an online blog and organized a dance workshop
• • • • • • • • • Sep 2022 - Dec 2023 Jan 2022 - Apr 2022 Apr 2021- Aug 2021
English Spanish Hindi
PORTFOLIO WEBSITE PROFILE EDUCATION
• • • • • • • • •
Jul
May 2019 -
2019
July
2020
May
2021Present
2020
WORK EXPERIENCE
ANALOGUE
SKILLS DIGITAL
CLUBS
LETTERS OF RECOMMENDATIONS


kalra
architecture interiors environmenta planning

LETTER OF RECOMMENDATlcr..;

As the Chief Architect of RMDK (Ravish Mehra Deepak Kalra), an architectural r.,1n whose philosophy is based on responses to nature and resources, I write n support of �.�s.Samya Jain who worked as an intern here dur ng her university's spring break (May 02, 2C20 • July 02, 2020). Ms.Samya remarkably adhered to her duties as a n intern and exhibited proficiency er: both professional and personal levels. Her peculiar approach and unique point of view towards tasks and duties is what made her stand out during her tenure.
Ms Samya showed particular interest in tr.e development of sustainable architecture.• She assisted the f rm on the ideatior. level by giving inputs on addition of sustainability in term!; of design and building materials. In one particular residential project, she provided ideas on adc!it cn of large windows for more natural light to conserve electricity during the day time and tr ed her hands on landscape architecture by designing the garden using a ,.:it of greenery.
Ms.Samya is highiy intellectual, organized and has-good analytical skills. At a personal level, she is a well-disciplined, a good conversationalist with a confident personality. Always being more than par with her quality of work, she never failed to surprise her team members with her ambidexter ty, putting in a lot of extra research, attending office hours every week and seriously following up on deadlines.
Given her cognizance with 30 computer graphics software such as Rhino 3D, Ms.Samya assisted her colleagues in fabr cating 30 images of numerous projects. Her knowledge in the use of Adobe Photoshop, Illustrator and other Adobe software, also enabled her in rendering and post-processing the same 3D images for imp;oved-understanding.
Dur ng my discussion with other members of our. firm, everyone endorsed Ms.Samya's traits of teamwork and leadership. Always up front, with the ba ton of responsibility in her hand, she effectively understood the chain of command and handled assignments efficaciously. The. curiosity in her mind flashed every t me in the questions she used to put up in team meetings, giving attention to the smallest of details. She also ensured in making her drawings s elfexplanatory and understandable.
Altogether, Ms.Samya is a conscient ous, h ghbrowed and deterrnined young individual with a very strong commitment towards putt ng her abilities to best use for societal betterment. With her passion for architecture, goal driven nature and creativity, we have no doubt that she will be an asset i n all sorts of workspaces.
17 08 2021
LETTER OF RECOMMENDATION

It gives me immense pleasure to recommend Miss Samya Jain who trained under me as an intern in my firm R.K & Associates, during her university’s spring break (April 20, 2021- August 20, 2021).
She got along commendably well with all her co-workers, effectively managed all workload given her way, and had the ability to efficiently collaborate with other team members. I particularly appreciated her goal driven nature and dedication to her strong belief of work ethics.
Throughout the internship, Samya demonstrated immense perseverance, motivation and initiative. Not only was she interested in learning more about architecture, but she was also seen to be generating original ideas, which took roots from her work experiences. Her capability of grasping information and flexible nature enabled her to be the utmost productive of all.
Given her cognizance with 3D computer graphics software such as Rhino 3D, Samya assisted her colleagues in fabricating 3D images of numerous projects. Her knowledge in the use of Adobe Photoshop, Illustrator and other Adobe software, also enabled her in rendering and post-processing the same 3D images for improved understanding.
Samya showed particular interest in the development of sustainable architecture. She assisted the firm on the ideation level by giving inputs on addition of sustainability in terms of design and building materials.
In brief, she dexterously manifested her ability to work independently and even in a team with great leadership and enthusiasm. I always appreciated her talent, curiosity to learn and her attentiveness and presence of mind. I am very delighted with Samya's performance. She never failed to impress me and I am quite certain that she would stand out and add immense value to any workspace she is a part of. I give her my highest recommendation& wish her all the best for her future endeavors.
For R.K & ASSOCIATES
 ROHHIT GARG,Architect PARTNER
ROHHIT GARG,Architect PARTNER
ravish mehra deepak
For RAVISH MEHRA DEE RAVISH f\K KALRA Architecs & Interior Designers A-15, LAJPAT NAGAR-11, NEWDELHI-110024 Date : 1 2'h August. 20.20. studio a 15 laJpat nagar n new delhi 11O0241nd1a tel +91-11-4878 0000 • +91-11-29831555,info®rmdk in www.rmdk.in R K & ASSOCIATES, Architects E 31, Green Park Main, New Delhi 110016 INDIA
91 11 26862540
contact@rkaindia.net W
T
E rka.architects@gmail.com;
www.rkaindia.net Insta @rkandassociates
Letter of Recommendation



As the Chief Architect of Designers Plexus, an architectural firm, write in support of Samya Jain's application to your university/firm. Designers Plexus is a consortium of professionals committed to provide state-of-the-art services for Architectural Interior Design and Urban Planning. Samya interned with us from May to July 2019. A sincere person, she came across as an enthusiastic and diligent candidate brimming with energy.
Given her familiarity with Google SketchUp, Samya was assigned to assist draftsmen in erecting 3D images of a room. Noticing her creative bent of mind and her knowledge in the use of Illustrator and Photoshop, also asked her to assist the team that worked on the furniture layout. A quick learner and a natural multi-tasker, she grasped the requirements of the job in no time.
Additionally, came to know of Samya's organisation skills through her initiative to meticulously maintain files and promptly update them on the projects that were handled b y the firm. This was extremely useful to the entire team and was appreciated b y all of us. Moreover, as a thorough worker, she went out of her way to conduct research on sites and zoning laws that came across in her insightful suggestions during group meetings.
During my discussions with senior members of the team, it emerged that Samya is an excellent team player. This quality of hers emerged when, while working on a crucial project for a reputed hotel, we realized that we were understaffed. Samya unhesitatingly took on extra work, even stayed back after work hours, and contributed in a significant way to the successful completion of the project. Also, in my one-to-one interactions with her, have seen her bursting with innovative ideas that indicate her passion for the subject as well as her creative streak.
Further, Samya's ability to listen patiently and communicate accurately was a great asset as her job profile required her to take instructions from several architects. She also ensured that these instructions were conveyed in a clear and concise language through the line of technology as well as in person which facilitated smooth flow of work with the construction coordinators.
A dedicated worker, capable of visualizing original designs and novel uses of space, Samya is a bright young woman with a lot of potential to contribute to the world of architecture. am convinced her talent will find the right resources and mentors at your esteemed university that will help her realize her ideas. wholeheartedly endorse her application to the undergraduate course. Please feel free to get in touch with me for any further information.
Toshit
Chief Architect ,

DESIGNERS PLEXUS OFF: 36. D Block, LGF. Pomposh Enclave, GK1. New Delhi -48 EMAIL moll@dplexus.com TEL. 011-41040442-43 Deiianen e1 us
'��
MongJ r
ARCHITECTURE -PROJECT
INFRASTRUCTURE
l')lARCl1
MANAGEMENT
URBANIZING THE MTSA


The urbanizing the MTSA project encompasses Kitchener’s central core, 500 meters in radius from the Central Kitchener LRT stop and the future multi-modal transit hub. With the projected growth of 7902 people, of which visible minority populations will increase from nearly 30% in 2021 to an additional 0.6% annually (P1, 59), our concern becomes that of a just densification model that will amplify voices underrepresented in Kitchener’s urban future. The efficacy of the “place-making” equitable planning model will be shown in three major principles, grounded in Kitchener’s extant development schema: (1) meeting basic needs, (2) providing equitable opportunity, and (3) ensuring equitable access.
Addressing various urban crises in Kitchener –including homelessness, poverty, lack of green space, and underdeveloped public transit infrastructure – the equitable place making planning model aims to amplify underrepresented voices within the city. Place defines a space; to make it one’s own is to situate oneself within the urban story, adding yourself to its conversation. Thus, this human-rights approach to planning views place making as a tool of equity – to give the opportunity to all to make Kitchener their home. Its three principles – basic needs, equitable opportunity, and equitable access – will ensure that generations of Kitchener may play, discover, and create to their heart’s desires.
January 2023 3A Design Studio Site Location: Kitchener Central Station
St begins at the student campus, connecting students to the proposed arts





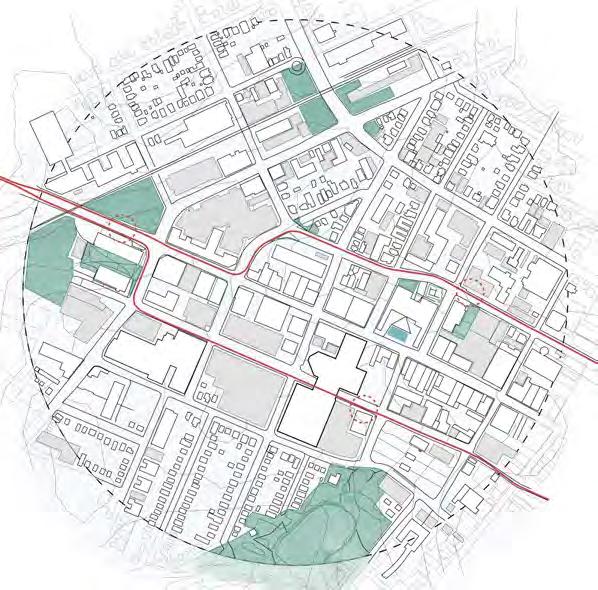
social housing on an existing public parking lot



The Tannery: an existing, repurposed factory for office space
Halls Lane to be enlivened as a space of exploration, curiousity, and creativity

Community Kitchen As an urban back alley, Halls Lane creates unique spaces that are both intimate and social
Manulife Centre to be adaptively reused as a central, community hub with a focus on the arts. Halls Lane acts as a linear space, supporting this program and allowing people to explore and discover

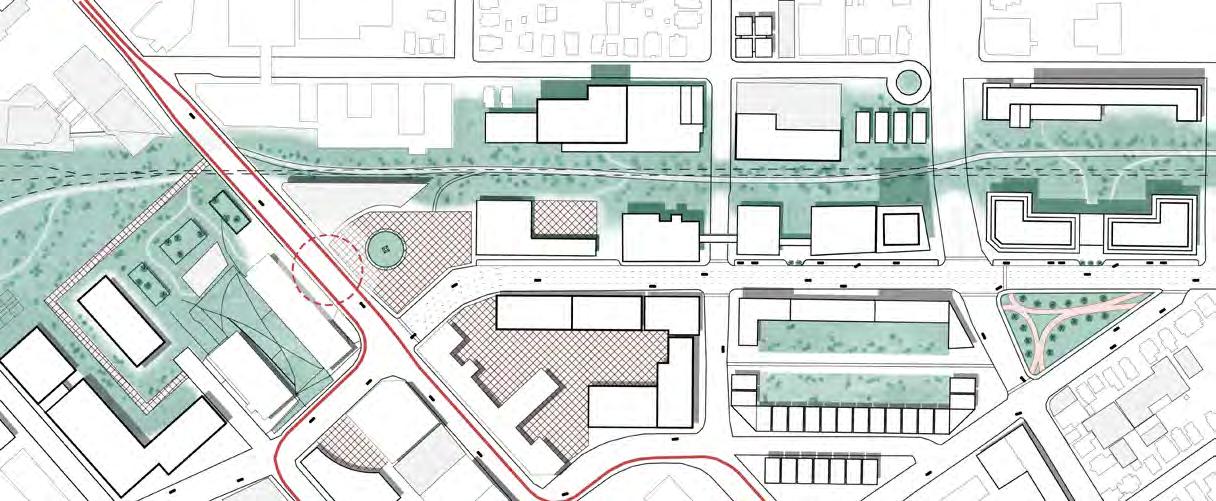
VICTORIA PARK WILLOW RIVER PARK RAILTRAIL HALLSLN HALLSLN HALLSLN HALLSLN KINGSTW KINGSTW KINGSTW KINGSTW DUKE ST W DUKE ST W CHARLESSTW CHARLESSTW WEBERSTW WEBERSTW VICTORIASTN VICTORIASTN JOSEPHST JOSEPHST KITCHENER GO TRANSIT HUB LEGEND LIGHT RAIL SURFACE PARKING LRT STATIONS LEGEND LIGHT RAIL LRT STATIONS PUBLIC PLAZA 1:2500 1:2500 200M 200M 100M 100M 50M 0M 0M50M H. Krug Furniture factory adaptively reused as residential and mixed-use spaces Google Office UofW Pharmacy Kauffman Lofts RAIL TRAIL RAIL TRAIL 1:2000 200M 100M 50M 25M 0M B B Proposed
Charles
district
Half of Manulife Centre reused as a new YMCA community centre New spaces for an art school,
supply store CHARLES ST W CHARLES ST W Land Back Camp Indigenous Hub proposal on Charles Street Bus Terminal site Community Garden Indigenous Housing 1:2000 200M 100M 50M 25M 0M A A
studios and
HALLS LN HALLS LN 1:2000 200M 100M 50M 25M 0M A A HERITAGE PUBLIC SERVICES CIVIC TECH/ INNOVATION ARTS & CULTURE URBAN DISTRICTS PROPERTIES FOR NEW DEVELOPMENT
CHARLESSTW TOTAL DEVELOPMENT AREA 197 000 SQM 43.7% AFFORDABLE NEW UNITS 8024 NEW RESIDENTS 100 000+ SQM NEW GREENSPACE +1321 AFFORDABLE UNITS + 2493 AFFORDABLE BEDROOMS +3022 TOTAL UNITS 10.1% POPULATION INCREASE
VICTORIASTN






















































MID-RISE COURTYARD COMPLEX HOUSING TYPOLOGIES INDIGENOUS HOUSING STUDENT HOUSING MULTI-FAMILY TOWNHOMES HERITAGE DISTRICT 21 384 SQM SITE AREA 270 TOTAL UNITS 360 TOTAL BEDROOMS + X2 11 18 7 5 7 8 8 7 3 HERITAGE DISTRICT 12 200 SQM SITE AREA 23 TOTAL UNITS 69 TOTAL BEDROOMS ARTS & CULTURE DISTRICT 12 248 SQM SITE AREA 28 TOTAL UNITS 77 TOTAL BEDROOMS ARTS & CULTURE DISTRICT 7 900 SQM SITE AREA 192 TOTAL UNITS 264 TOTAL BEDROOMS 180 132 90 14 48 23 7 12 7 EMERGENCY/TRANSITIONAL HOUSING CIVIC DISTRICT 4 200 SQM SITE AREA 79 TOTAL UNITS 185 TOTAL BEDROOMS 28 1615 20 SOCIAL HOUSING ARTS/CULTURE DISTRICT 5 400 SQM SITE AREA 184 TOTAL UNITS 248 TOTAL BEDROOMS 130 4410 TYPICAL PLAN TYPICAL PLAN TYPICAL PLAN TYPICAL PLAN TYPICAL PLAN TYPICAL PLAN CIRCULATION SPACE AMENITY SPACE PROPERTY LINES LRT








































LEGEND LIGHT RAIL WILLOW RIVER PARK SPORTS PARK
TRAIL HALLSLN CENTRAL STATION CITY HALL STATION
PARK STATION BUS RAIL - UNDERGROUND RAIL HALLS LANE GREENSPACE WATER ADAPTIVE REUSE NON-MARKET HOUSING MARKET HOUSING PROPOSEDEXISTING $ $ $ $ $ $ $ $ $ $ $ $ $ $ $$ $$ $$ $$ $$ $$ $$ $$ $$ $$ P P
RAIL
VICTORIA
THE DOME OF LIFE

The Dome of Life’ project is a geodesic dome greenhouse that seeks to strengthen the connection between the City of Hamilton and the Niagara Escarpment by re-wilding the park and its surroundings. The distinct iterations of geodesic domes, with different subdivision frequency, ensure efficient insulation, energy efficiency, snow and wind resistance, and do not require internal support, therefore increasing sustainability. The main program of the greenhouse is plant education, while the secondary programs such as pottery, painting, photography and exhibition, are enclosed in the art workshop and photography studio respectively. The café functions as an administrative hub that connects the other three buildings together through tunnels.
The greenhouse encloses a mezzanine with a balcony to interact with trees closely while also having a grand entrance to submerge people into the landscape. It houses different species of flora including tropical and commercial trees. Young saplings are planted in the summer in the greenhouse dome and are transported outside to the park after 3-6 years, and are eventually transported to other parks in Hamilton after 6-20 years. This entire process aims to increase the variety of flora and fauna in the escarpment area.
The structure of the domes is constructed using transparent hydro-float glass, reused aluminum rods and wood to inculcate a natural touch to the buildings. The domes also employ the use of natural ventilation by using windows which are mostly sensor operated. Additionally, the domes use seasonal, movable metal shading devices for protection from the sun in the summer. The sensor operated windows for natural ventilation and movable metal shading devices for protection from the sun makes it suitable during all seasons. The use of green walls help to ensure a sense of privacy and immersion while also blending into the natural environment.
July 2022 2B Design Studio
Site Location: Gage Park, Hamilton






















































































































































































































































































































































































































































































































































































































































































































































































































































































































































































































































































































































































































































































































































































































































































































































































































































































































































































































































































































































































































































































































































































































































































































































































































































































































N 3-5 years 5-25 years 0-3 years WINTER ALL SEASONS SUMMER STAGE 1: Saplings growing into young trees inside the Greenhouse STAGE 2: Young trees transported outside to the park to grow into adult trees STAGE 3: Adult trees getting transported to different parks around Hamilton Tennis Court Rose Gardens Existing Trails Service Lane Existing Buildings Landscape Bridge (connection to Escarpment) Stone Path Fountain GAGE PARK, HAMILTON, ON N GREENHOUSE CAFE ART WORKSHOP PHOTOGRAPHY STUDIO POTTERY, PAINTING EXHIBITION + PRINTING PLANT EDUCATION PUBLIC + ADMIN Wooden Planks Materials Hydro-float Glass (Coloured) Metal Connector Aluminium Rods Sensor Operated Openable Windows Seasonal Metal Shading Devices Glass Window Metal Shade Open Glass Windows Absorbed Sun Ray Reflected Sun Ray Cold Air enters Hot Air escapes



SALLE DE SPECTACLE
Salle de Spectacle is a reuse/remake project of a four-storey art theatre that blends the historic beauty and heritage of a former police building with modern design. Brick and glass are used with a distinctive preserved stone facade, and the building is surrounded by parks that provide great opportunities for landscaping and connecting with nature. The old jail yard outside serves as a great venue for outdoor exhibitions, and the existing underground parking pays homage to the former police building. Salle de Spectacle celebrates art and theatre, and its design radiates positivity.

Outside, there is a round theatre, while the interior is centered around a large, double height main theatre which contains the incubation theatre and acts as the core of the building. The building accommodates both public and private events and thus showcases the diverse and adaptable nature of functions available. The circulation is around the main function of the floor making it concentrated along the core. The double height lobby atrium houses a gallery and encourages social interaction, while the walls are adorned with paintings and graffiti to bring the essence of art and culture to the building.

Site Location: Civic District, Kitchener December 2021 2A Design Studio
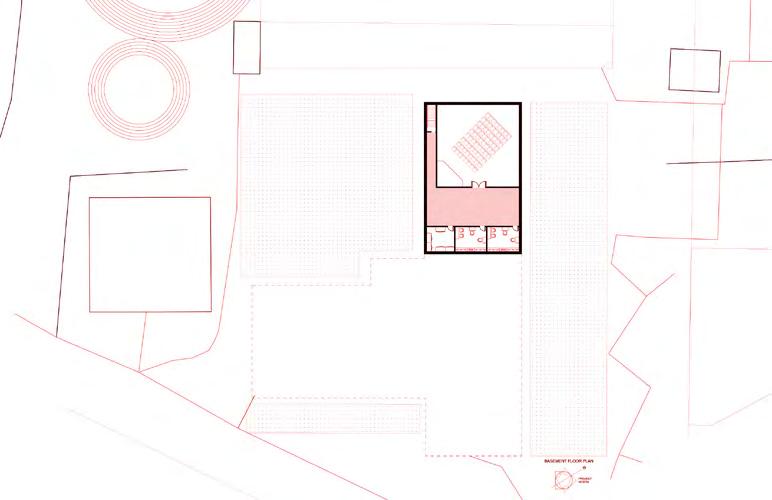


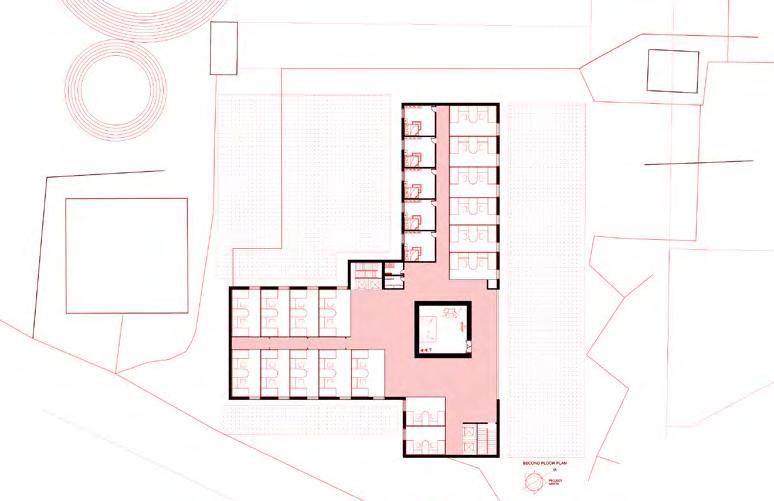













LA BIBLIOTECA
La Biblioteca is a 3- storey library project that aims to strengthen the community connection by acting as a social hub. It provides connection to nature by providing aesthetic views of the Don River on one side and the park on the other. The building accommodates a diverse and adaptable nature of functions such as a digital media lab with a recording studio, photography studio, computer editing room and a games room, in addition to the main program of a library with a social cafe.

The main circulation of the building is concentrated along the bookshelves that act as the core and wrap around an open double height gallery atrium in the centre of the building. The staircases running parallel to the bookshelves have openings on every floor for people to walk under the bookshelves to the distinct functions provided on every floor. The first floor encloses small modular bookshelves for accessibility and provide a space to read while being immersed in between the books. Meanwhile, the second-floor corridor is designed to provide more private functions and activities.
The first floor is offset which allows the cantilever, supported by a series of columns, from the second floor to provide a 2-meter access way that creates a connection between the busy main street and the park. It acts as a path where people could take shelter and travel from one side to the other of the street by experiencing the social context provided by the various private and public programs of the building. The use of structurally integrated skylight and floor to ceiling slider windows that open during the summer months allow for additional social connections.
SUSTAINABILITY ANALYSIS

The building is constructed using locally sources timber to be sustainable and cost efficient. The building has been designed to reduce its energy consumption by utilizing natural daylight, utilizing natural ventilation and geothermal heating and cooling. The rooftop garden helps to reduce storm water runoff and provides insulation to the roof. The library also has green roofing, solar panels and rainwater collection systems. The building also has a green wall and a green roof to provide natural ventilation and reduce energy consumption.
Site Location: Intersection of Queen’s Street and Davis Avenue in Toronto
April 2021 1B Design Studio
Glass
Material- Locally sourced wood as it is recyclabe and environment friendly


building



Allows maximum natural sunlight to enter the building and helps in cutting energy and electricity costs



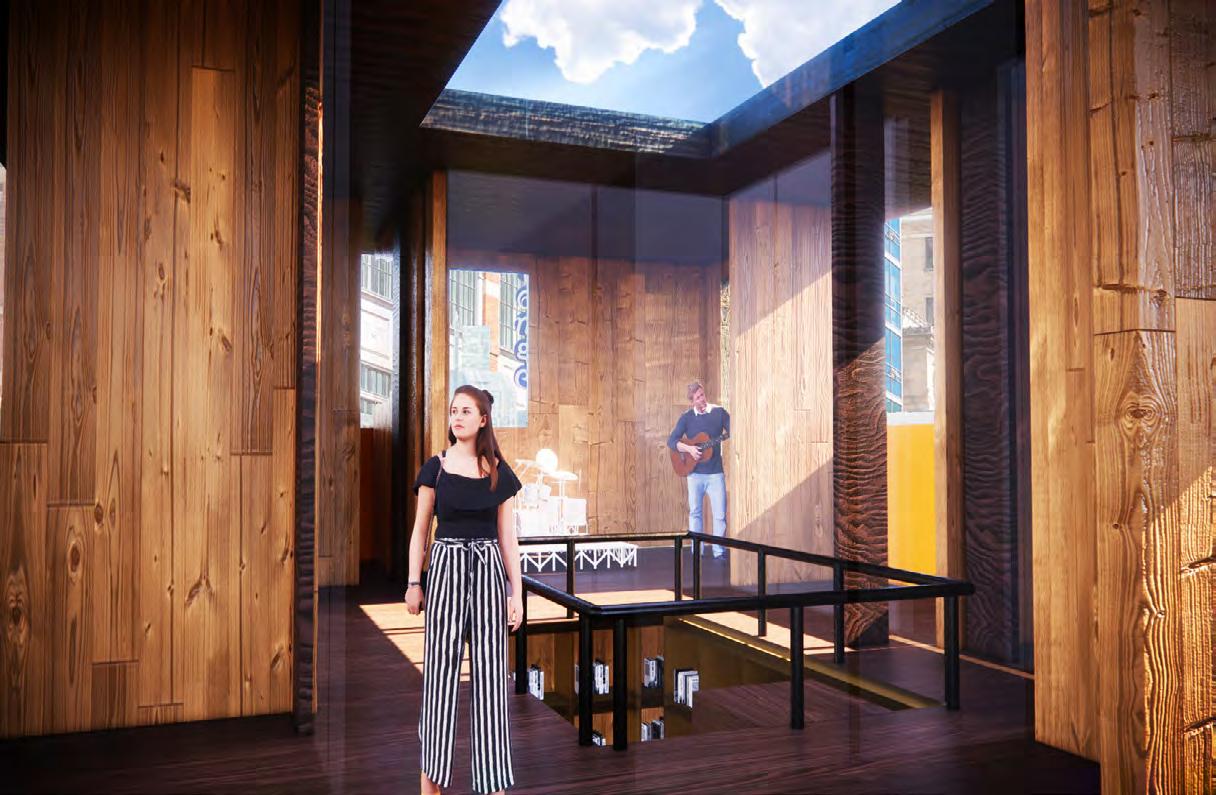


Connection
act as natural air-purifiers and reduce the amount of CO2

AA AA BB BB AA AA AA AA BB BB
Stack EffectCross-ventillation throughout the
Facade-
to nature-Trees
Passive Ventillation StrategyUse of skylight
Social Context- View of river and street
Transparent Solar Panels- Absorb sunlight and converts it into solar energy

UMBRELLA MARKET
Umbrella Market is an innovative, sustainable project that creates a playful, inviting atmosphere for vendors, visitors and the community in Cambridge. The project is an example of how art, architecture and sustainability can come together to create a beautiful and functional public space.
The hovering canopy takes inspiration from the flowing water and mimics the nearby currents with it’s flowing forms and translucent coloration. The interactive granite bowls act as a visual reminder of the river nearby, and collects the water that is shed from the canopy during rains. The circulation is guided naturally by the organic curved shapes of the market tables and the granite bowls on the ground. The canopy projects vibrant colors onto the pavement in the sun creating a playful experience of colored light and shadow for the people using the market, and flushes water into interactive bowls when it rains. The water is collected for use in underground storage containers, offsetting the water use of the facilities in the market.

MATERIAL ANALYSIS

The steel frame is composed of lightweight steel tubes that are welded together in a geometric pattern. The frame is powder coated to prevent corrosion and last a long time in the outdoor environment.
The translucent polymer membrane ETFE (ethylene-tetrafluoro-ethylene) allows 95% of the UV rays to be transmitted through it while also providing shade. ETFE has a good tensile strength and is an eco friendly material, giving it the ability to stretch to fit over the steel webbing. This polymer can be tinted and gives a vibrant projection of color when sunlight passes through it. During rains, the taut plastic shes water into the nearby rain gutters which funnel the water into the interactive granite bowls on the ground that act as visual reminders of the river nearby.
April 2021 Building Construction
THE MARKET - A Grand Steel Canopy 20th CISC Annual Architectural Student Design Competition 2020-2021
Site Location: Along Grand River, Cambridge

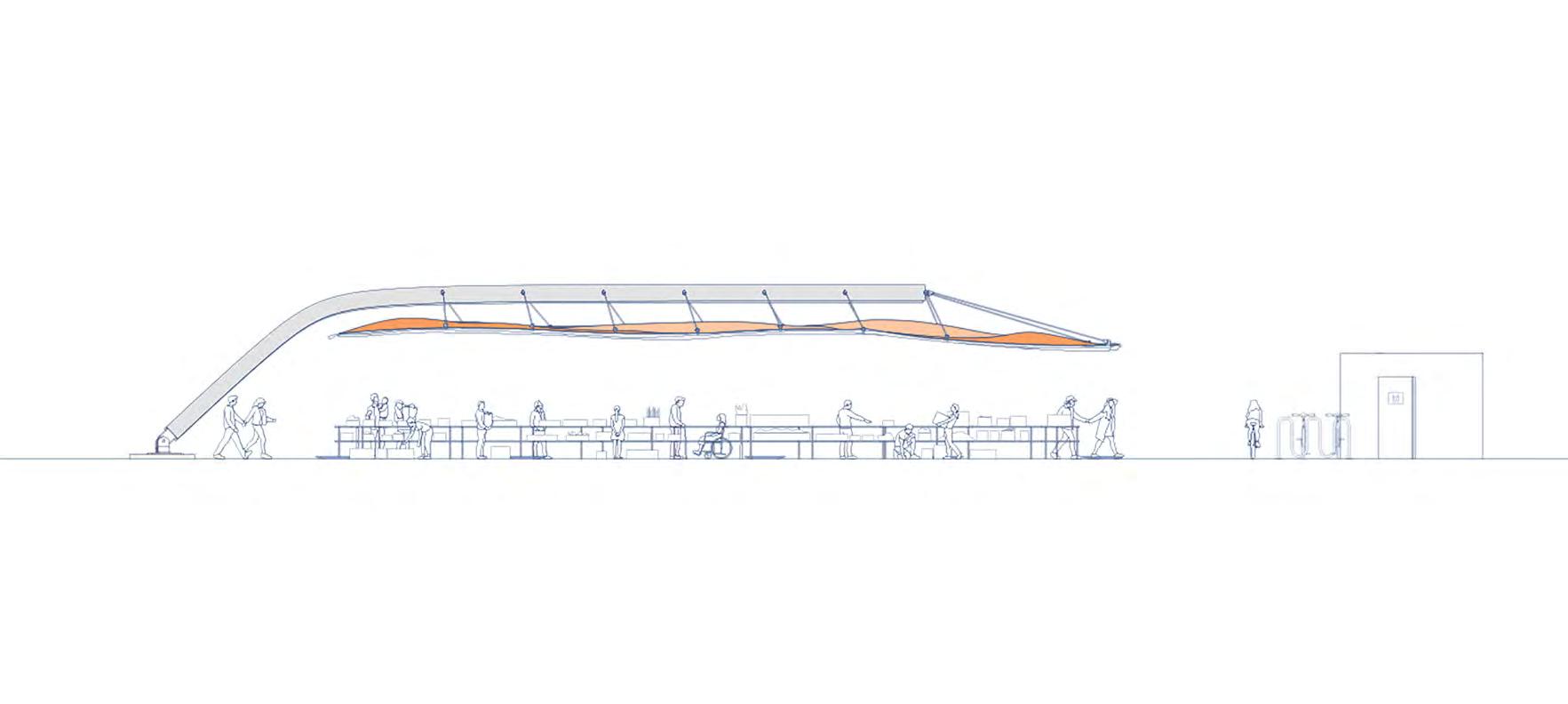









URBAN OASIS
The Urban Oasis House is a off-grid reuse/remake project that acts as a refuge from the hustle and bustle of city life. Situated in a secluded area, the house enables its occupants to reconnect with nature and immerse themselves in a peaceful and organic atmosphere, complete with access to nearby lakes, forests, and hiking trails.

The house is designed to operate in a sustainable manner, minimizing energy use and reusing brick and wood from the previous structure on the site. Off-grid systems such as solar panels for electricity, a heat pump to provide heat and air conditioning, and a water cistern for collecting rainwater to supply the appliances, further contribute to the house’s sustainability.
CLIMATE ANALYSIS
The Oasis House is also designed to be resilient in the face of climate issues currently affecting the Toronto region, such as an increase in high temperatures. This is addressed with a green roof, which reduces and regulates roof top temperature during summers and extends to provide shade. The roof also captures rainwater, reducing excessive run-off onto surrounding roads.

April 2021 Environmental Buildings Design
Site Location: Farm land in King City, Toronto


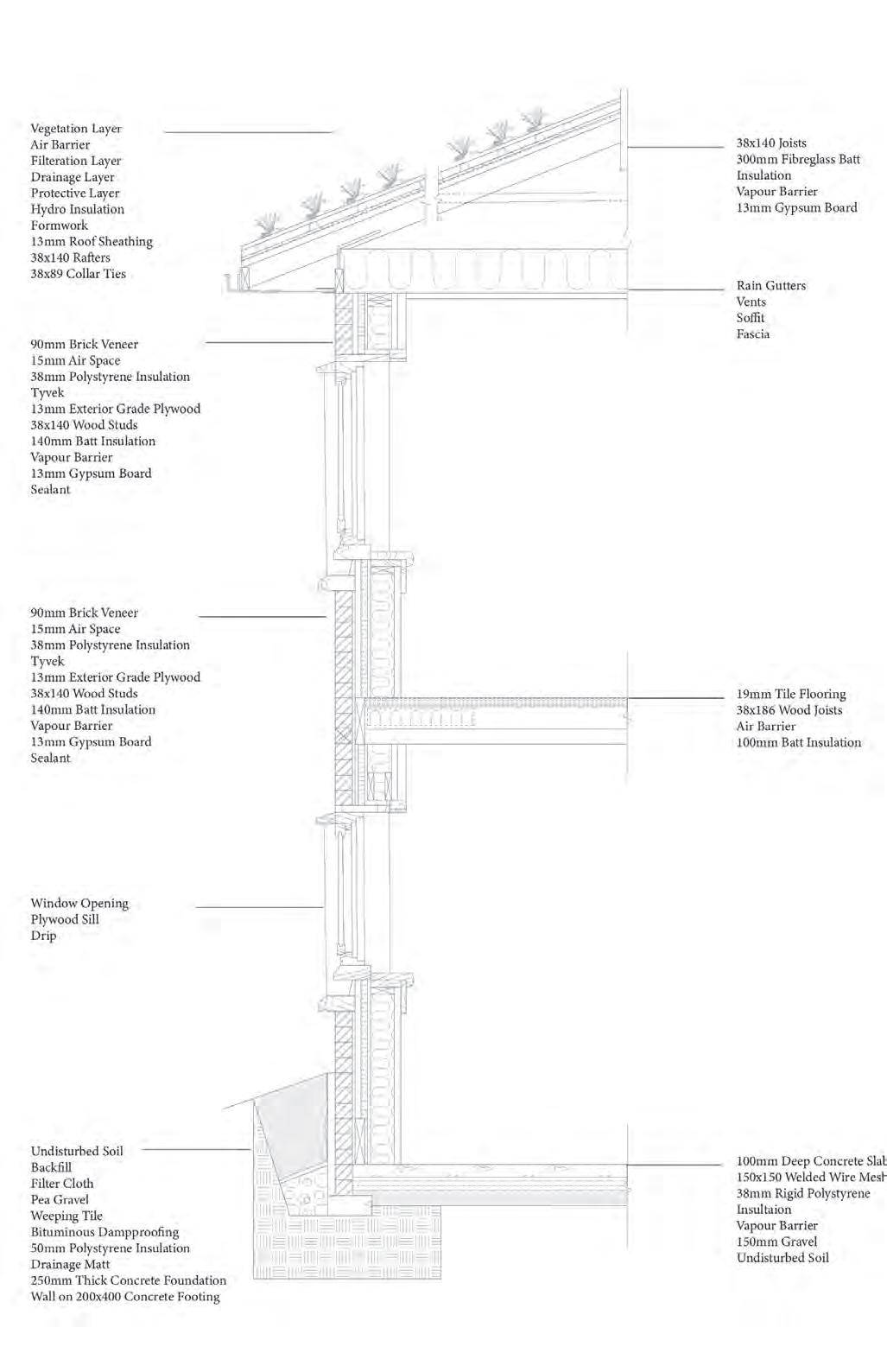


Brick Wall Tile Flooring Solar Panels Heat Pump Cistern Activated Charcoal Filter Chlorine Filter Portable Water Tank Ultraviolet Filter Pressure Tank

PAVILION DESIGNS

RESEARCH WORK
VISUAL ARTS
PHOTOGRAPHY

PAVILION 1








FLEETING SEATING THE ROYAL SEATING PAVILION 2


Site Plan 1:50 Plan 1:25
January 2021 1B Design Studio September 2021 2A Design Studio
Section 1:25
MTSA Urban Analysis
2051 FUTURE DEVELOPMENT

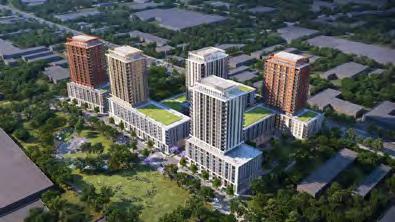

SMARTCENTRE REDEVELOPMENT
ONTARIO MINISTRY REZONING ORDER FOR REDEVELOPMENT
MID TO HIGH-RISE TOWERS
Forty plus 15 ST to 35 ST TOWERS

IONROUTE


500mMTSARADIUS
800m MTSARADIUS
KEY LEGEND
CURBS
EXISTING BUILDINGS
PROPOSED BUILDINGS


APPROVED BUILDINGS
2022 CAMBRIDGE DESIGNATED
PINEBUSH STATION
LAND USE ZONING PLAN
January 2023 3A Design Studio
Brighten Up Breithaupt CASE STUDY


January 2023 1B Design Studio
Site Location: Breithaupt Street, Kitchener
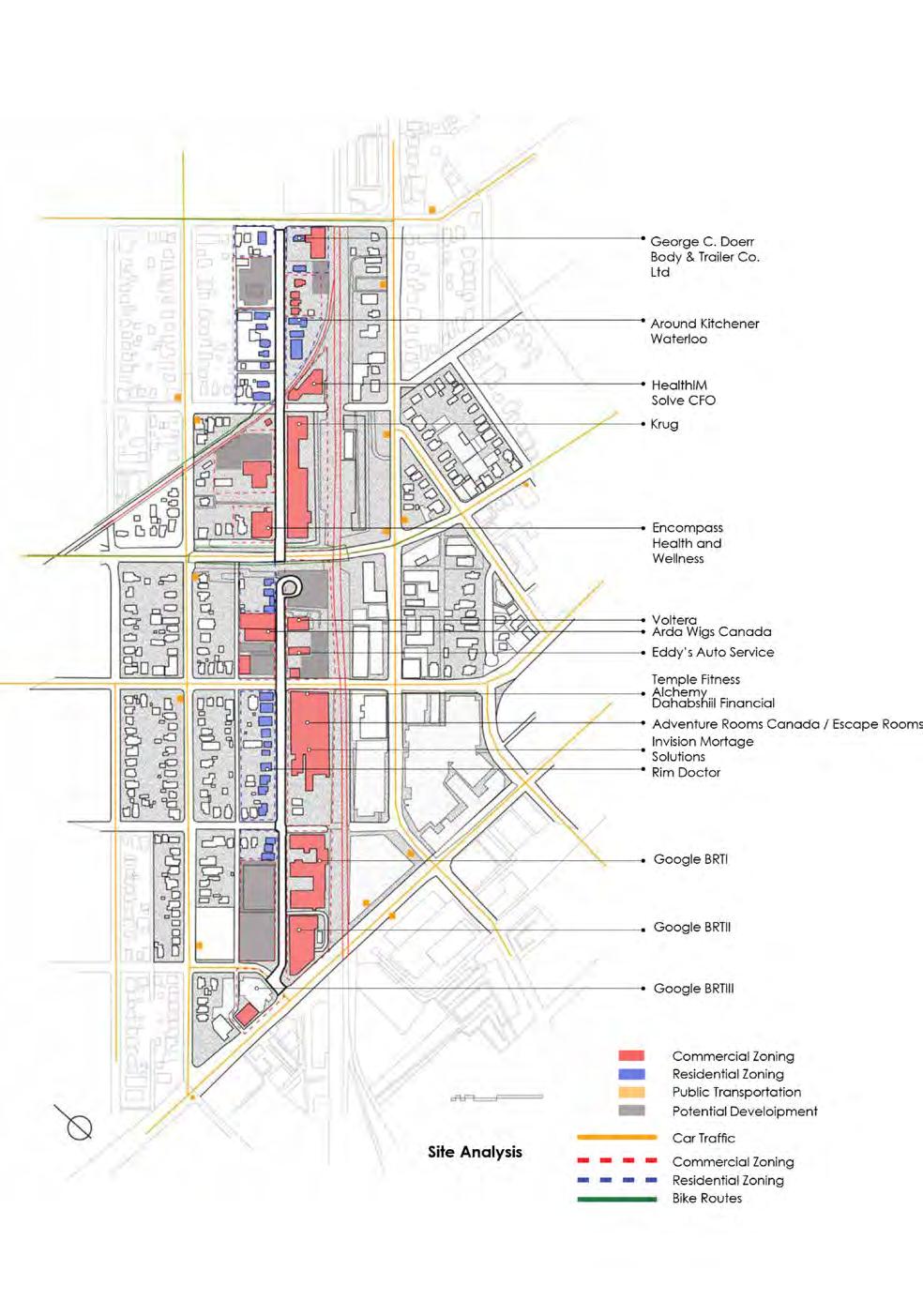


2014-2021 The Breithaupt Block Award winning adap�ve re-use office space development that now home to Google’s largerst Canadian office. 2015 Google Headquarters Google relocates office into the Breithaupt Blocks Kitchener’s Innova�on District revitalizing the downtown 2014-2015 Phase The Breithaupt Block Resora�on and revitaliza�on of exis�ng factory create 130,000 SF unique brick and beam office space, in additon to the revilia�za�on of the adjacent two storey industrial building. three storey glass box addi�on added on top create 100,00 SF of office space. 1900’s Originally built for rubber manufacturing 1950’s The factory was taken over to produce car parts 2015 113 Breithaupt St. Designed and revitalized by Mar�n Simons Architects Inc. be there new headquarters. The firm shares the building with Voltera. Restoring the east side light of the division created by Weber St W transforma�on. Breithaupt St. The street was named a�er Philip Ludwig "Louis" Breithaupt, who was the Mayor of Berlin from 1879-1880. He was also the owner of Louis Breithaupt Co. which was the largest and most important tannery and leather house Ontario. 1936 J.B Allen & Co. Warehouse Plumbing Buisness The company the �me sat on the edge of Kitchener’s downtown core, across from the train sta�on and accessible to two rail lines. The company closed a�er 83 years of serving the needs of Kitcheners businesses. 2010 JB. Allen Warehouse Lo�s Adap�ve re-use development project led by Micael Elliot and Paul Snyder to rehabilitate and transform the land and building to provided office lo�s. 1880- Krug Inc. Founded in 1880, Krug is leading designer and manufacturer of office, healthcare, higher educa�on and hospitality furnishings. They have earned reputa�on for well-made, durable producs of the finest quality with over 140 years of experience. Presently, is the only ac�ve factory le� on Breithaupt St. that has not been transformed and repurposed into office spaces; however, being prominent projec�on for the use of the building future years. Old Boehmer Box Factory The industrial behemoth at 283 Duke St. W. is commonly known as the Boehmer Box building even though the cardboard packaging company used as warehouse for just brief part 120-year history. For the other parts it has been used as wood and/or paper manufacturing facility. Having gone undergone redevlopement, this old factory has been transformed into office spaces for commercial use. 1980’s-2005 Boehmer Box used the building warehouse 1896-1920 Built by Daniel Hibner the D.Hibner Furniture factory 1920-1933 Malcolm Hill Ltd. furniture company 1936-1979 The factory was taken over by Dominon Electrohome Ltd. to make cabinents and appliances 2020-2021 Phase III: The Breithaupt Block new 11 storey, 300,000 Class office building that will feature stunning design, large outdoor terraces and adjacent new public park. The building has been leased and will double the size of the Google headquarters. 2021 Google Headquarters Google expands across the street growing there presence and influnece in Kitchener’s downtown. The homes were built mainly between the late 1800’s to 1900’s crea�ng strong sense of visual coherane the area. Many the architectural styles and features are conistent and recognizable to the era which they were developed. The intent and use was the residence for the owners and workers of the industrial factories that were adjacent, and has direct associa�ons with few histrically significant people. Since then, many of the homes, while maintaining the history, have been repurposed into small buisnessess, crossing the barrier between residen�al and commercial. 1913-1965 Kitchener’s #2 Fire Hall The Fire Hall served un�l 1965. Since closing the building has been used for variety of purposes including: storage, auto body shop, ar�st’s studio. Today now shared two tech firms: Dozr Inc. and ROuteThis. 2018 The site part of the Doors Open Ontario Heritage Trust, and open to visitors from 10-5 pm to learn about the hostrical aspects of the building learn about the startups that have transfromed the downtown.
Envisioning the Escarpment



Site Location: Hamilton, Ontario

on
January 2023 3A Design Studio
HamiltonHarbourand De-industrializa
Tingjerberg Library

CASE STUDY

January 2023 1B Design Studio
Site Location: Copenhagen, Denmark


























 ROHHIT GARG,Architect PARTNER
ROHHIT GARG,Architect PARTNER





































































































































