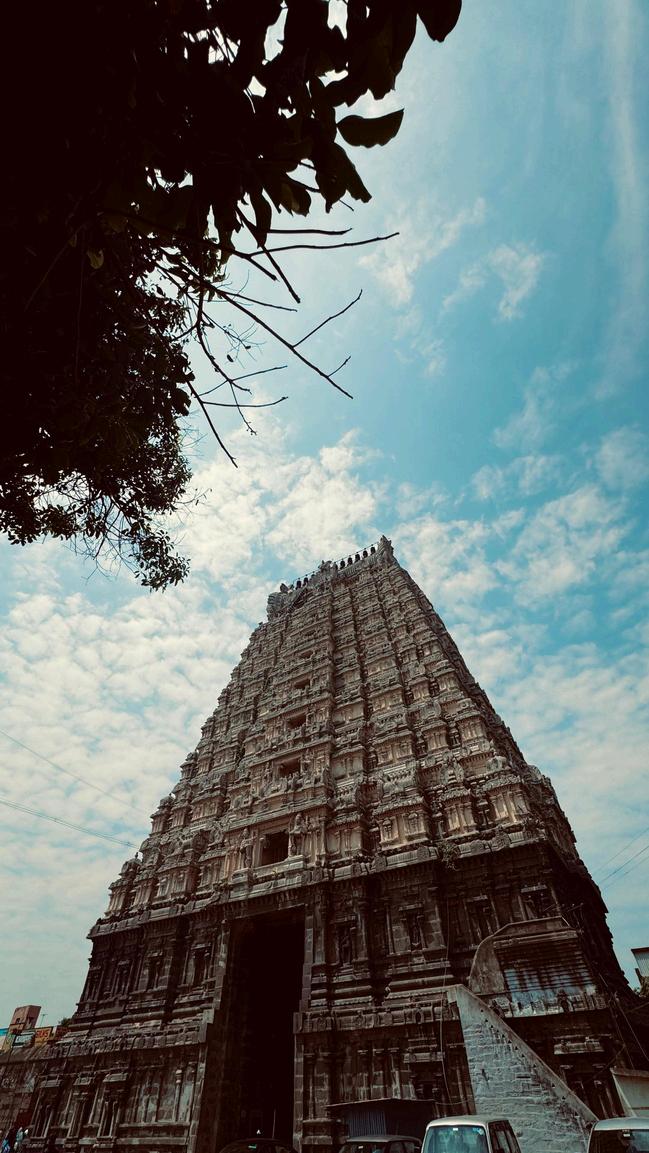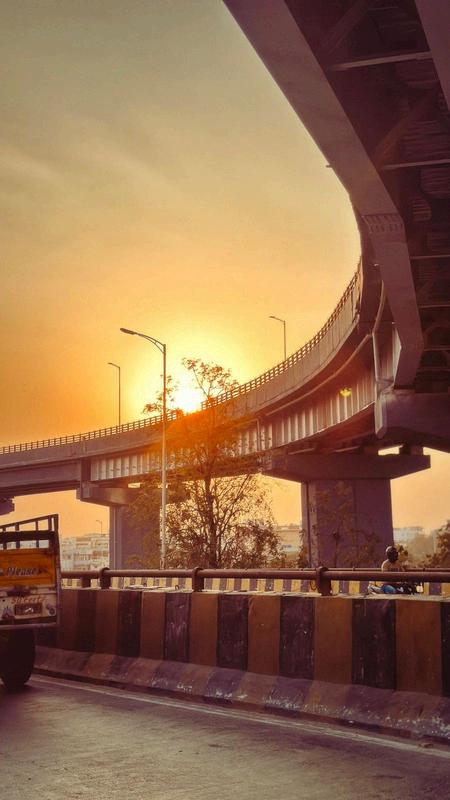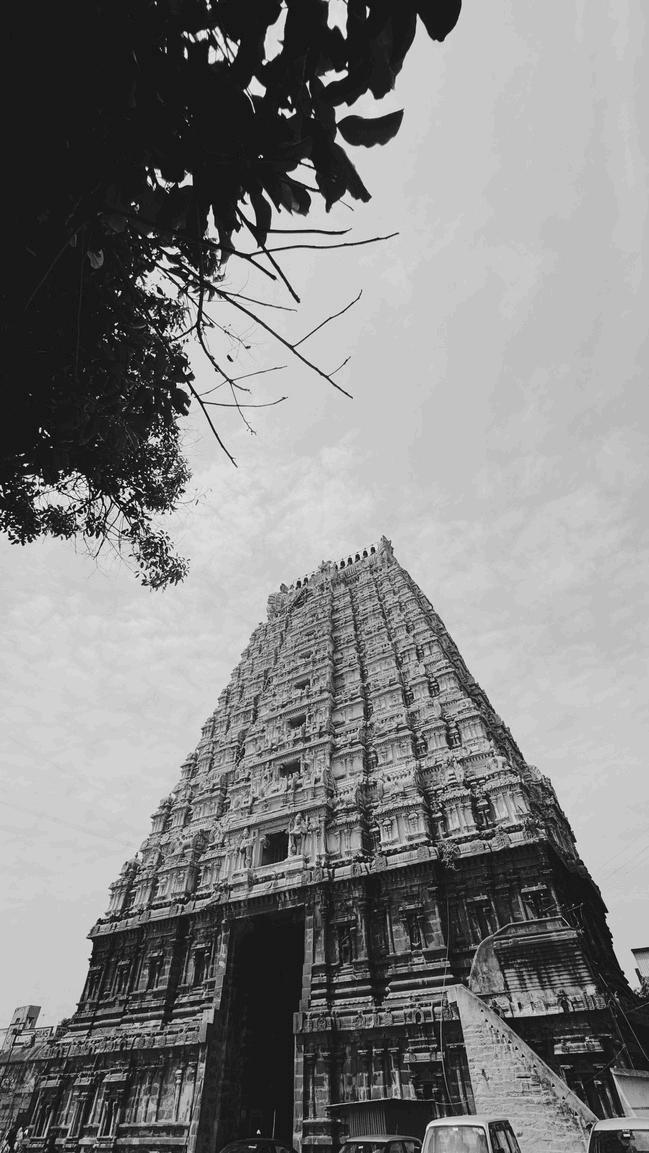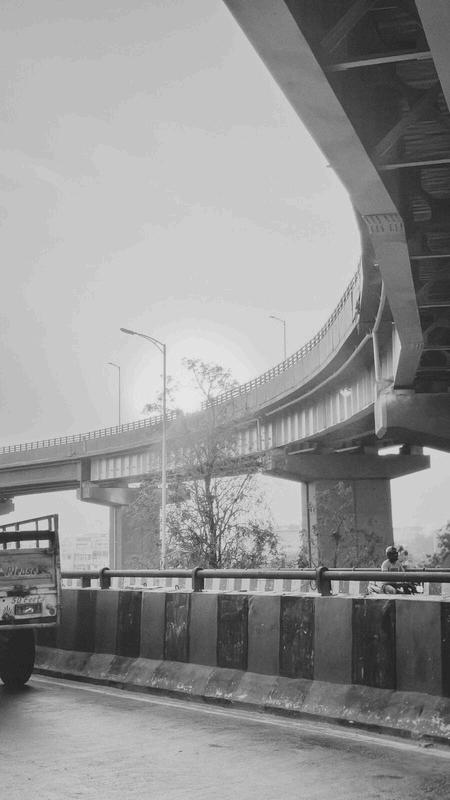I
Iam Asresha.Seelapureddy
Architect
An avid learner with a passion for all things design, I am most intrigued by the transformative power of space making - its profound ability to shape human behaviour, influence social interactions, and redefine the fabric of society. Through my journey as an architecture student so far, I have come to recognise and appreciate architecture as a dynamic interplay between creativity and functionality. I am determined to explore this intersection and learn to develop efficient, responsive, and cohesive designs.
Address: Naryanapuram village , Sathupally(M) ; Khammam (D) ; Telangana (S)
Mail ID: asreshareddy2602@gmail.com
Instagram:
Ashuuu.world/ ashu asreshareddy
Education:
School:
D.A.V Sai Spurthi School (S.S.D.A.V ) year 2018
+12 : Sri Chaitanya college year 2020
B.Arch: Sri Venkateshwara college of Architecture Hyderabad
Languages: Telugu Hindi English

Software Skills:
AutoCad
Sketch up
Revit
Photoshop
Intrests:
Photography
Digital art
Sketching
Travelling
Workshops & Seminars:
Pochampally vernacular Architecture study
Earth Architecture workshop
Painting
Pottery
Biophilic webanir
Experience:
Summer Internship at Sheldor Architects-3months Freelance projects
CENTER OF LEARNING
reflects a thoughtful approach to both functionality and sustainability, with a focus on creating an environment conducive to learning while addressing the context, The orientation of the building was carefully considered to maximize natural light and ventilation while minimizing exposure to direct sunlight during the hottest parts of the day Classrooms are strategically placed to take advantage of natural light and cross-ventilation north-facing classrooms benefit from cooler temperatures Large windows and glass walls are incorporated into the classroom design to allow for ample daylight, reducing the need for artificial lighting
Central courtyards are integrated into the design to serve as multifunctional spaces They provide shaded areas for outdoor activities and act as thermal buffers
Planting trees and greenery in courtyards helps cool the surroundings through evaporative cooling and provides a pleasant outdoor environment for students and staff The design includes natural ventilation systems, such as operable windows and perforated screens, to encourage airflow and promote cooling Cross-ventilation is facilitated through well-placed openings A stack ventilation effect is employed, with warm air naturally rising and being expelled through central voids, while cooler air is drawn in from lower openings
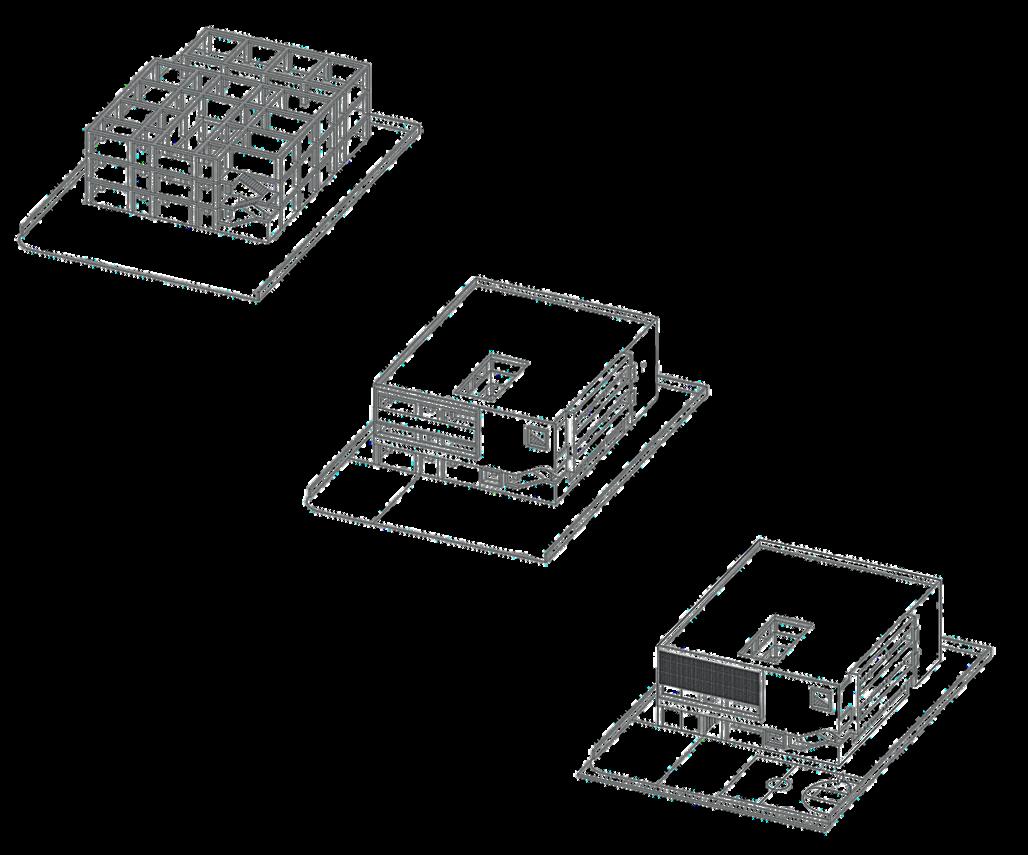
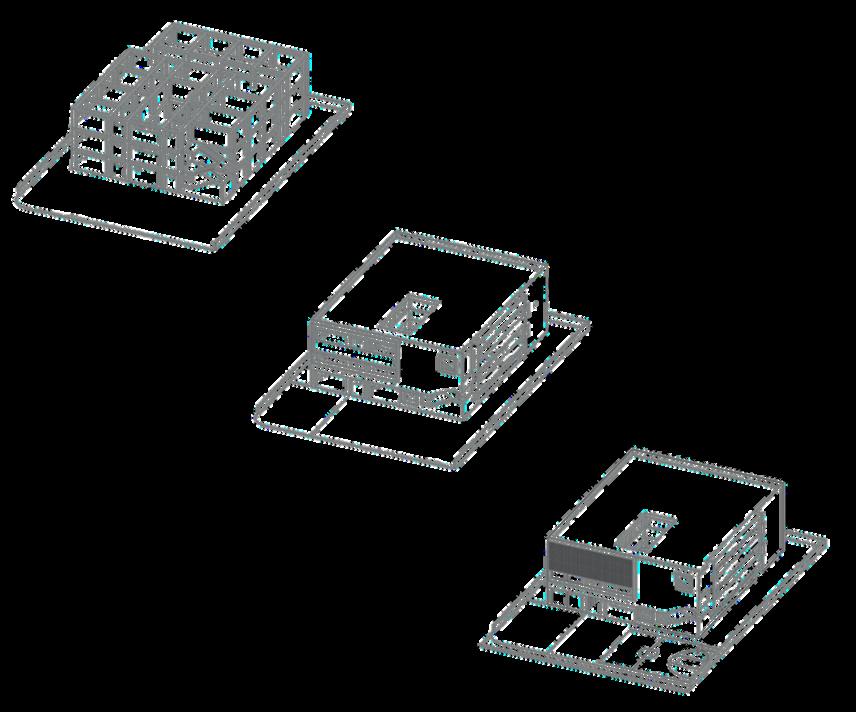
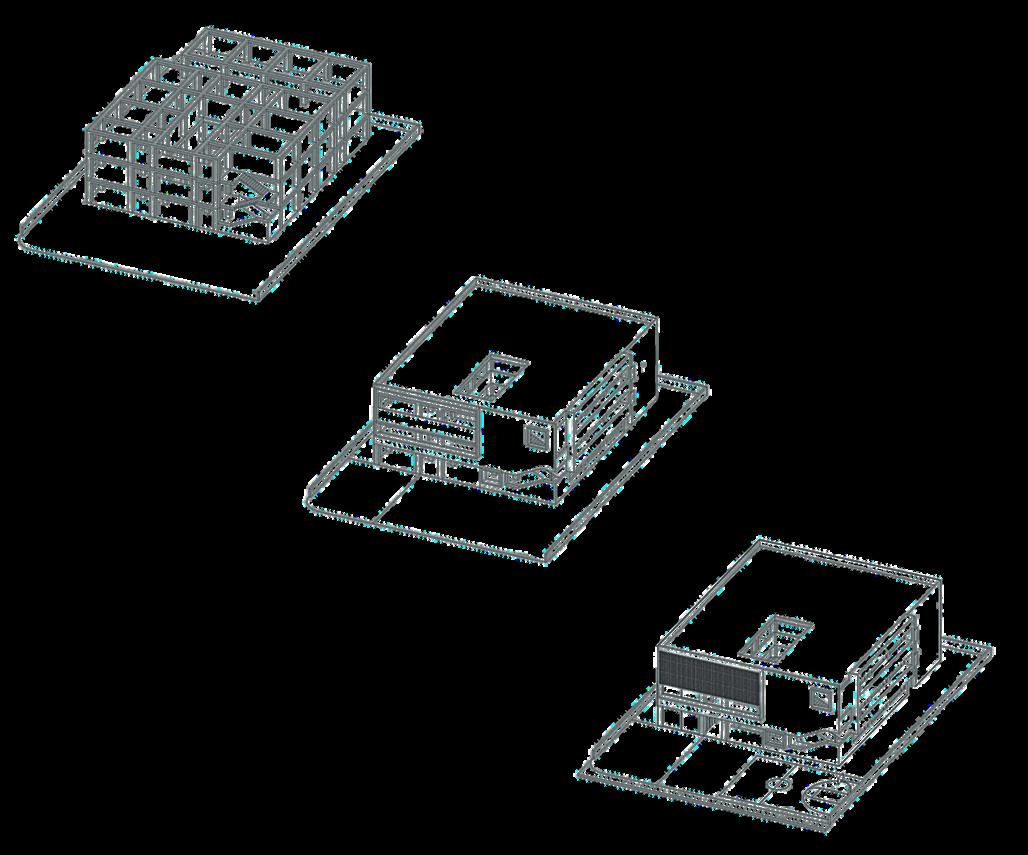

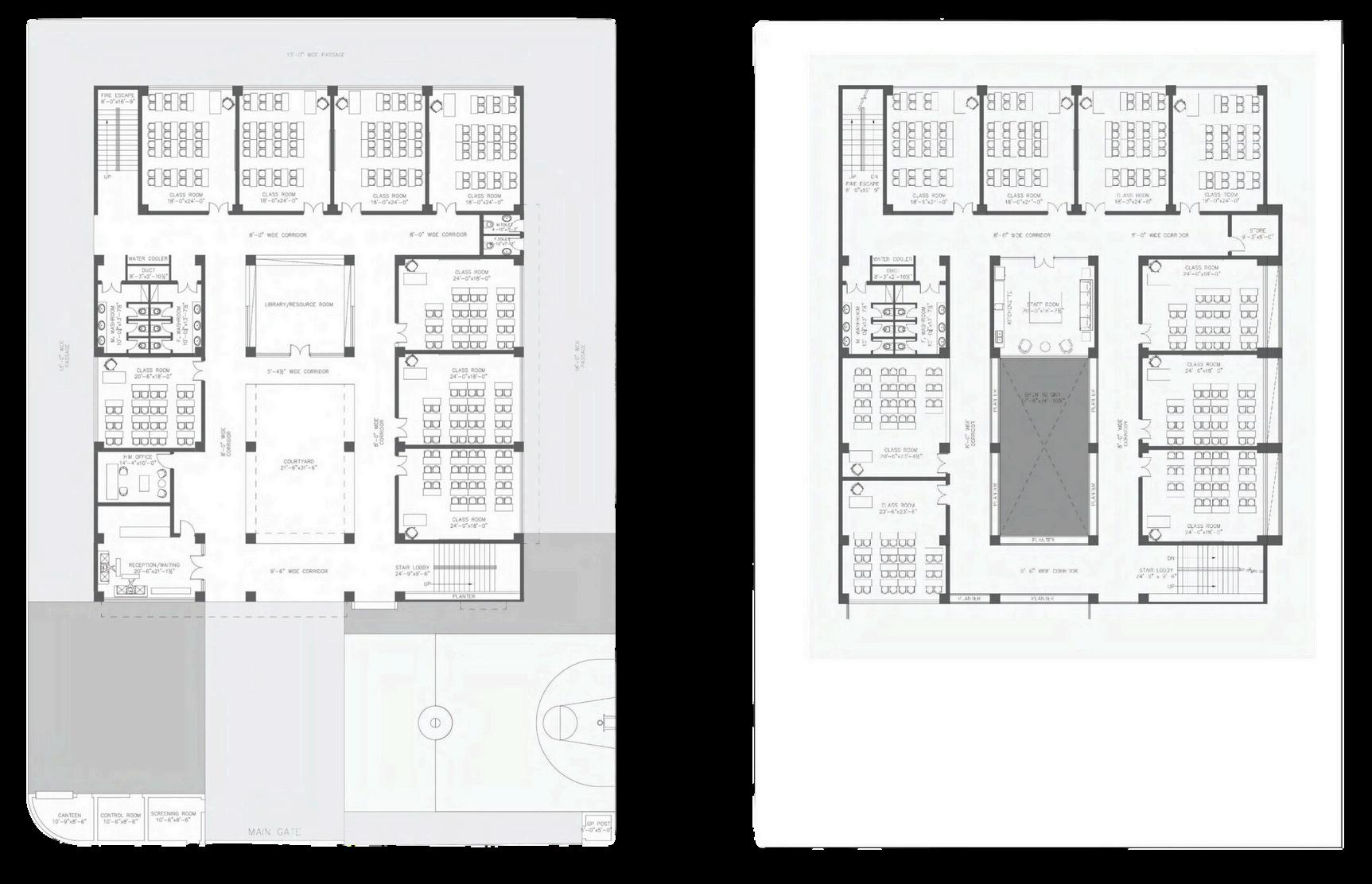

TYPICAL FIRST AND SECOND FLOOR LAYOUT PLAN
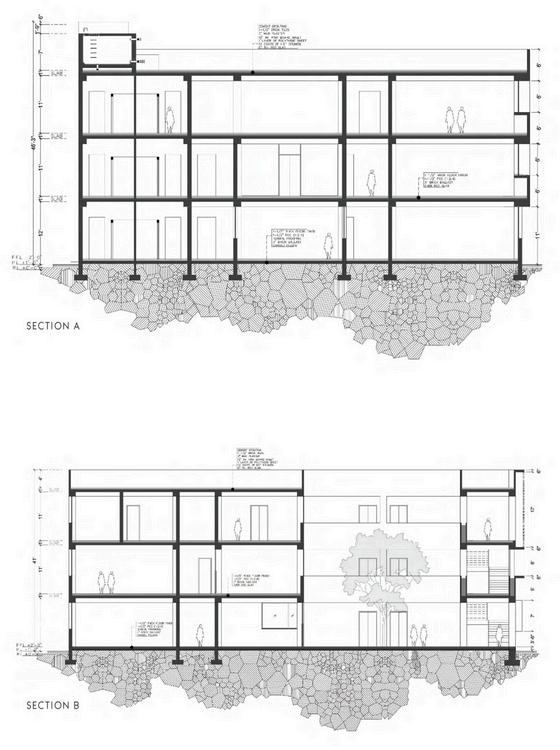
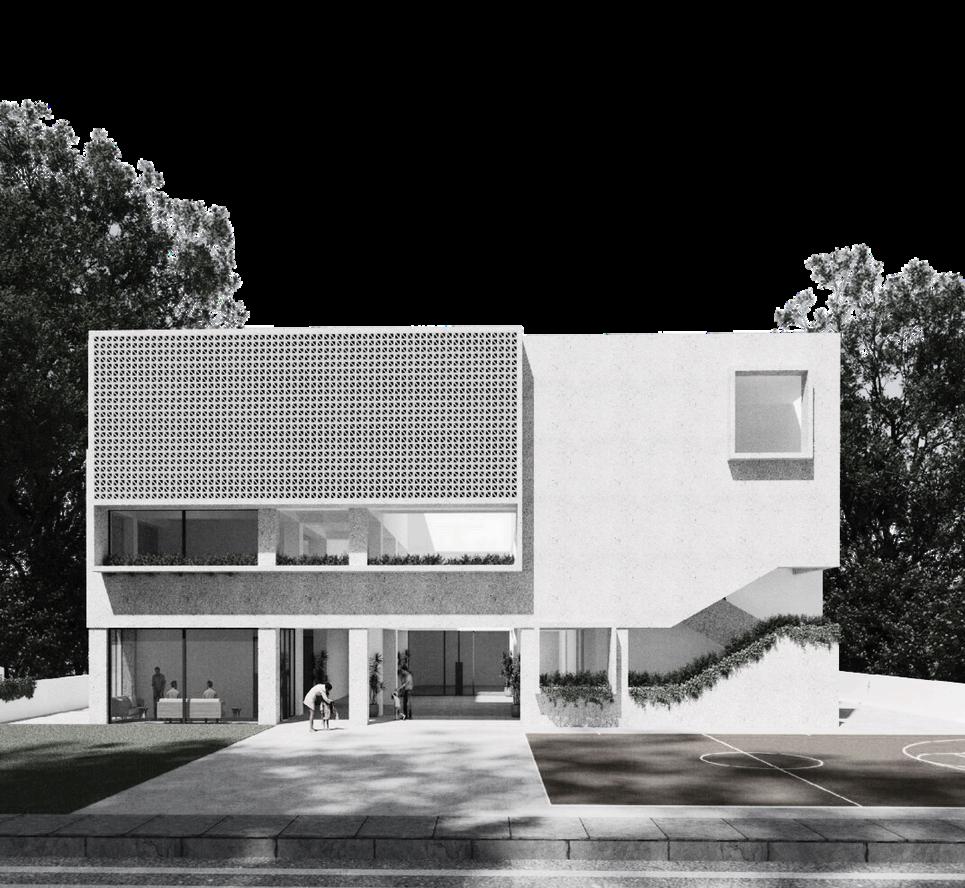
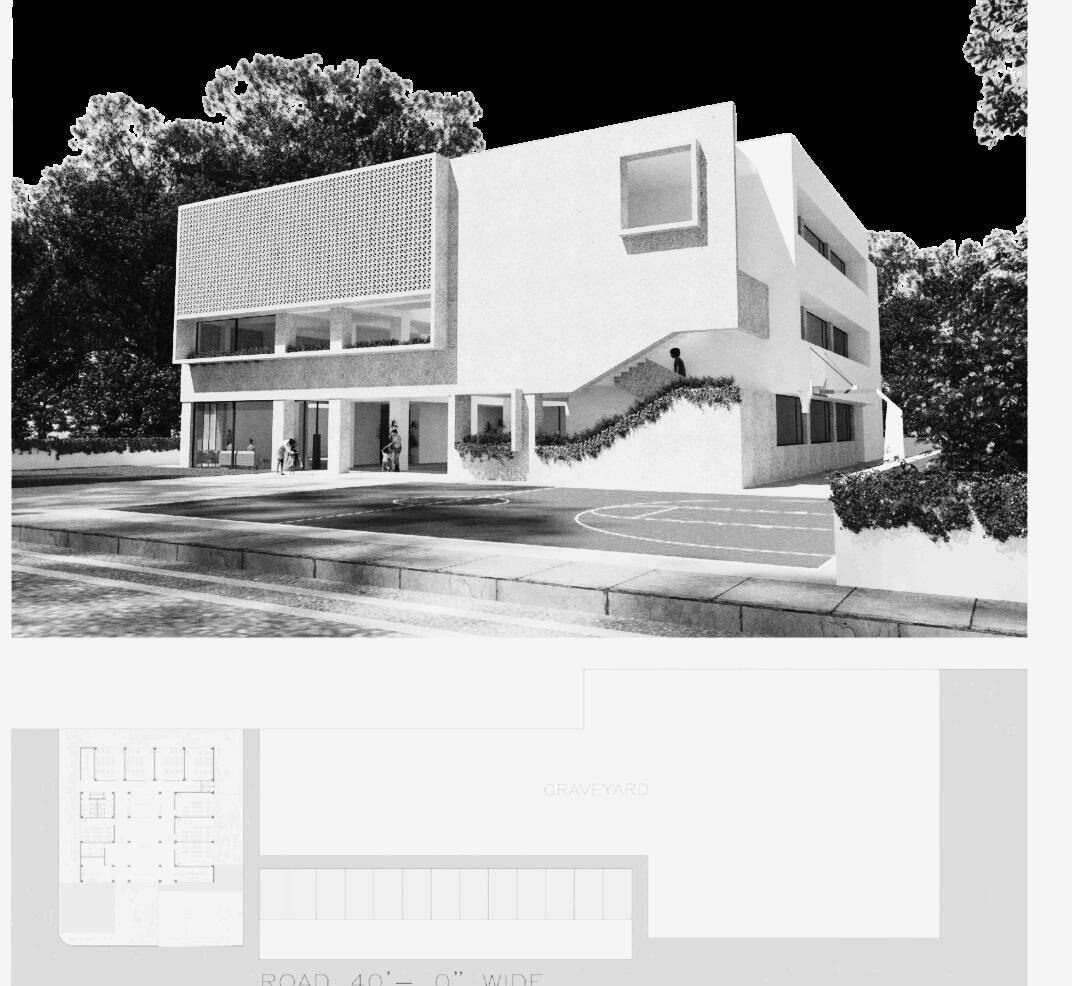


THE CASA
House Project seeks to challenge the conventional notions of compact living while embracing sustainable design principles Nestled within an urban setting. this project embarks on a mission to create a home that not only fulfills the practical requirements but also adds value by seamlessly integrating green spaces, courtyards, and unconventional architectural elements At its core, this innovative design brief aims to redefine the very essence of compact living, transforming it into a vibrant, holistic, and dynamic living experience
The essence of the Casa is to harmoniously blend form and function, taking advantage of the available space and resources without compromising on aesthetics or practicality The design should reflect the aspirations and needs of a modern family, considering every inch of the plot to maximize utility while maintaining a sense of spaciousness Compact living. in this context. doesn't imply constraint but rather an opportunity to create spaces that are efficient, purposeful, and aesthetically pleasing


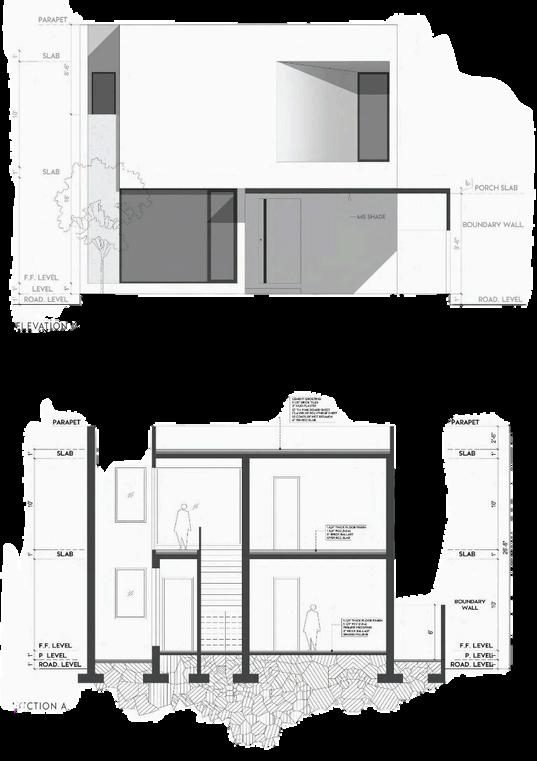
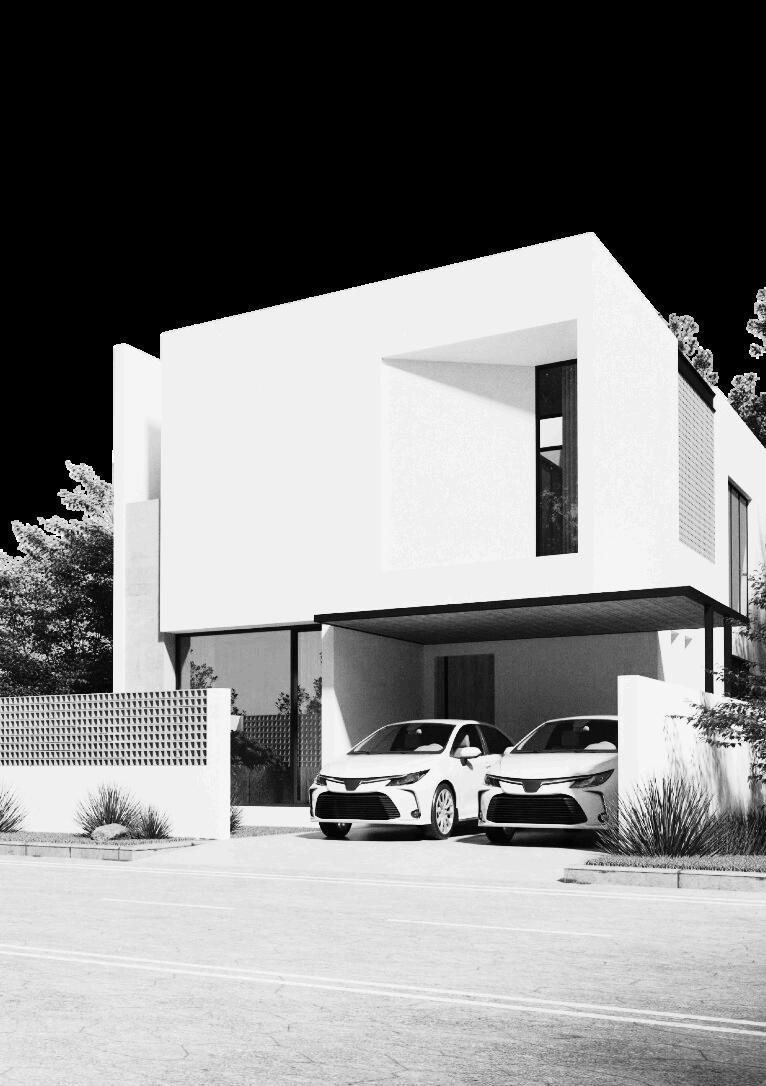


THIRD COFFEE CULTURE
is a unique blend of modern and industrial aesthetics, inspired by its initial concept of being housed in a shipping container This design language has evolved to incorporate the essence of a shipping container, embracing a combination of elements such as black metal cladding, raw materials like red brick. concrete, natural wood, and plantations, to create a harmonious and inviting space The design pays homage to its origins by incorporating the industrial feel of a shipping container The use of black metal cladding on various surfaces, such as walls and structural elements. adds a touch of the container's sleek and robust appearance This choice of material not only adds a contemporary look but also symbolizes the brand's roots
To contrast the sleekness of the metal cladding. raw materials like red brick and concrete are used to create a textural and rustic feel Exposed brick walls give a sense of warmth and history. while concrete floors and countertops provide an edgy. urban atmosphere These materials add depth and character to the space The inclusion of plantings and greenery brings life to the interior Potted plants and hanging greenery add a touch of nature, providing a refreshing and vibrant contrast to the industrial elements The greenery not only enhances the aesthetics but also contributes to a sense of well-being and relaxation for the customers
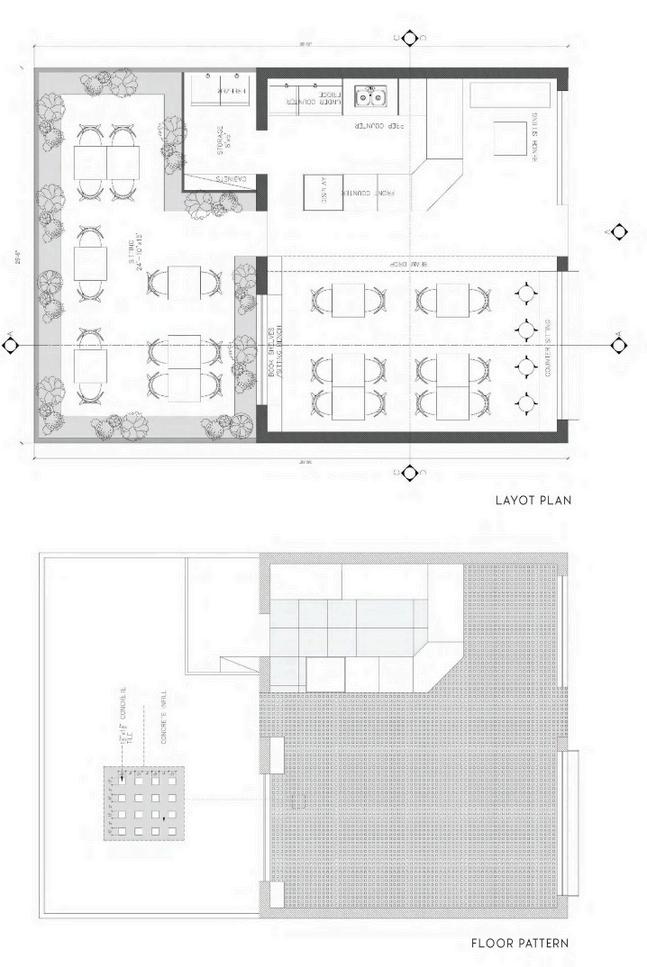

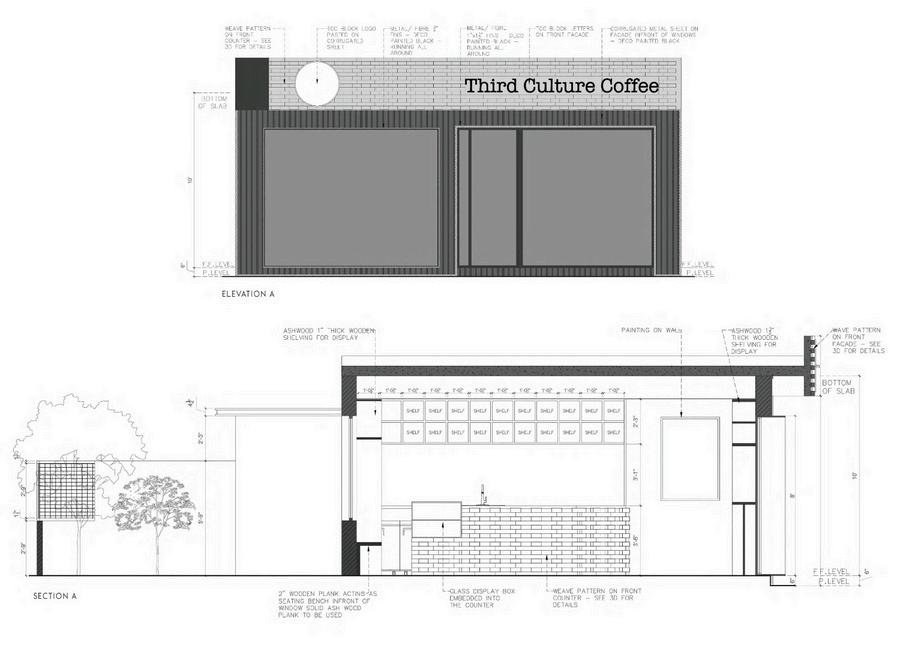


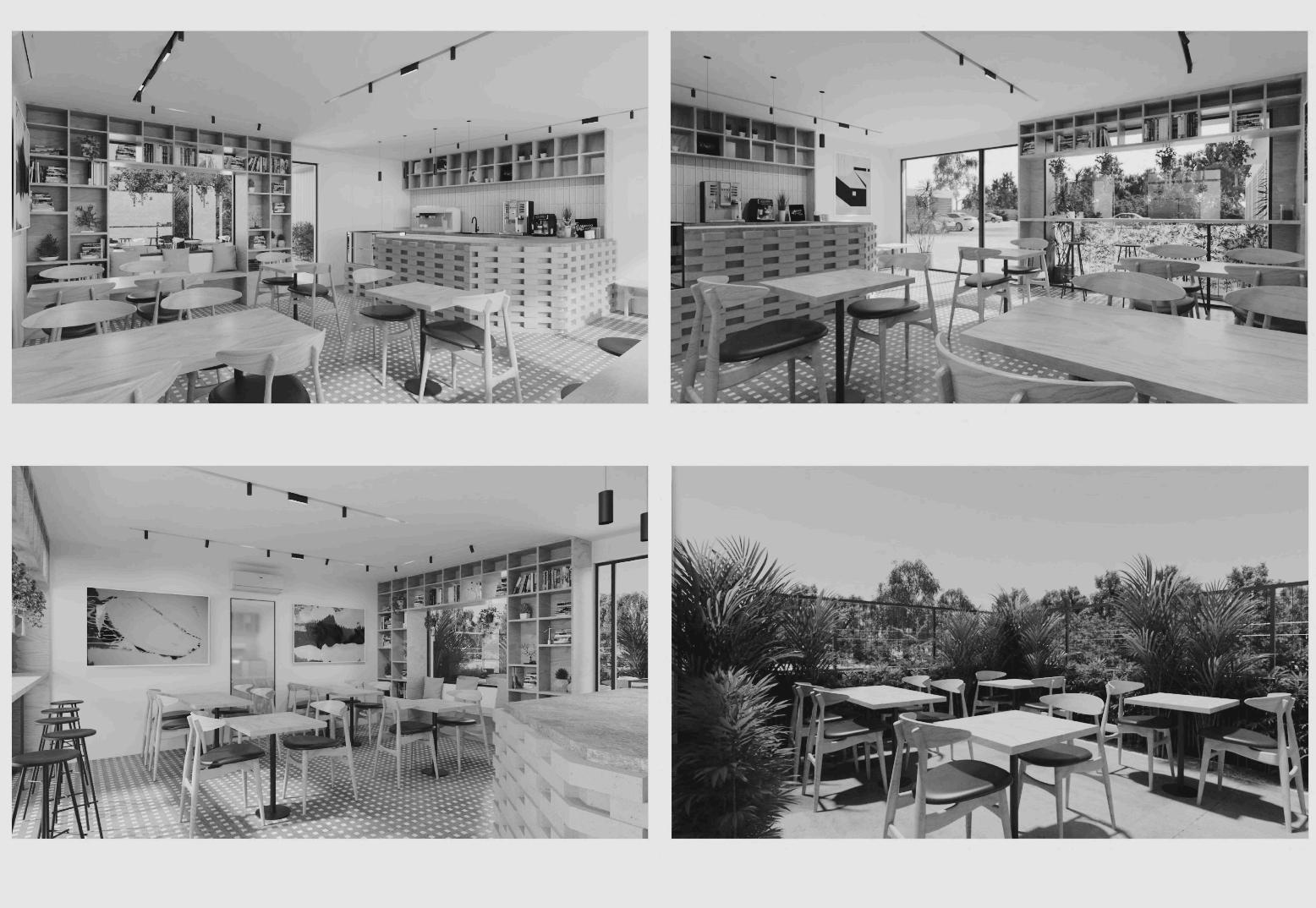



|WORKING DRAWINGS
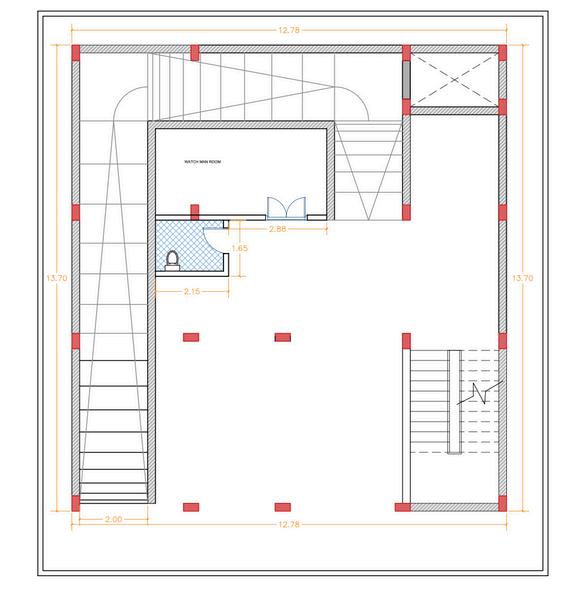
SITE PLAN
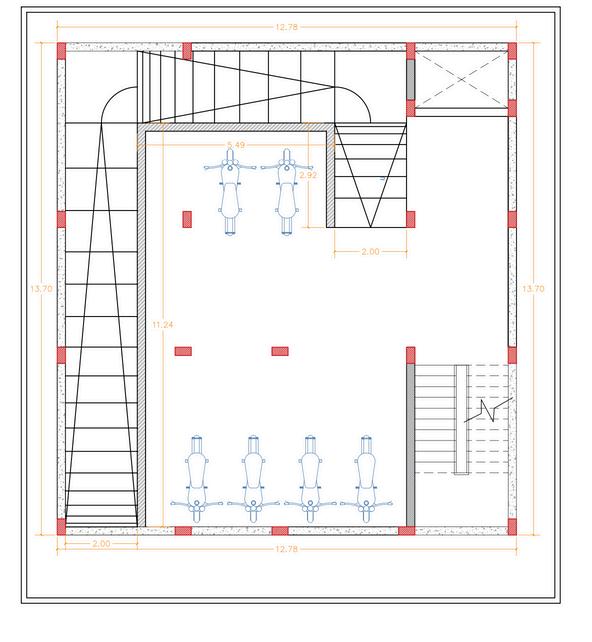

SITE PLAN

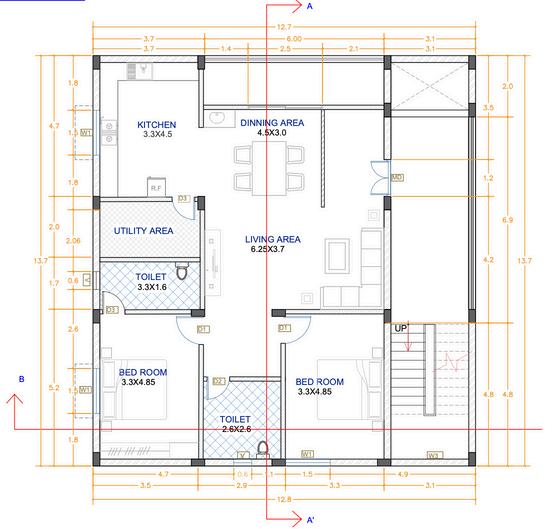
TYPICAL FLOOR PLAN
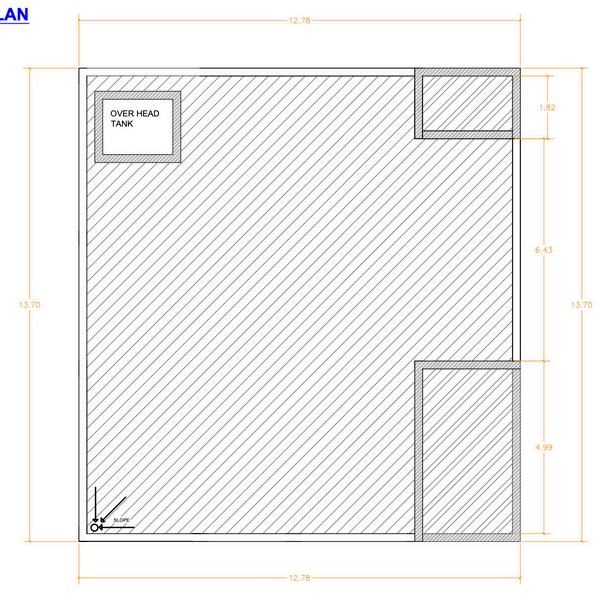
ROOF PLAN
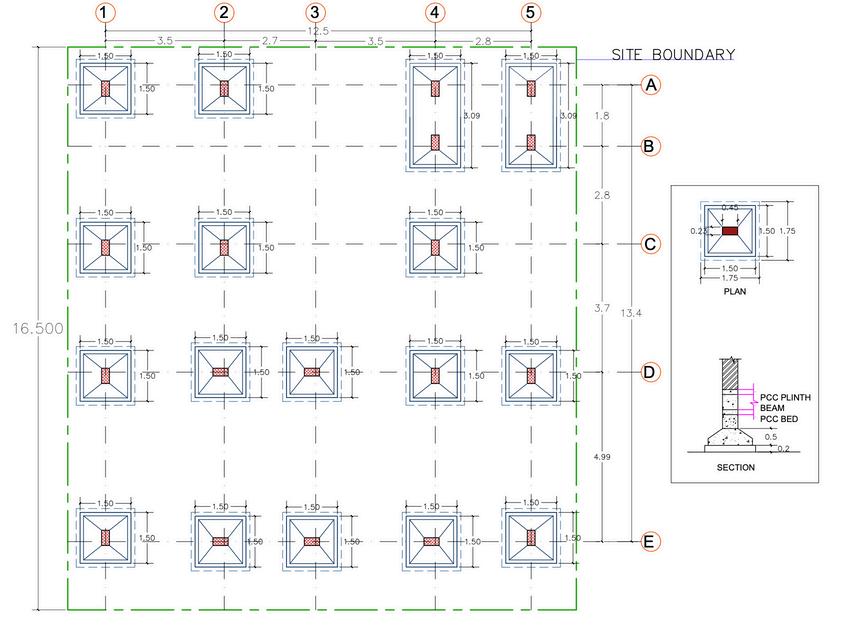
FOUNDATION LAYOUT
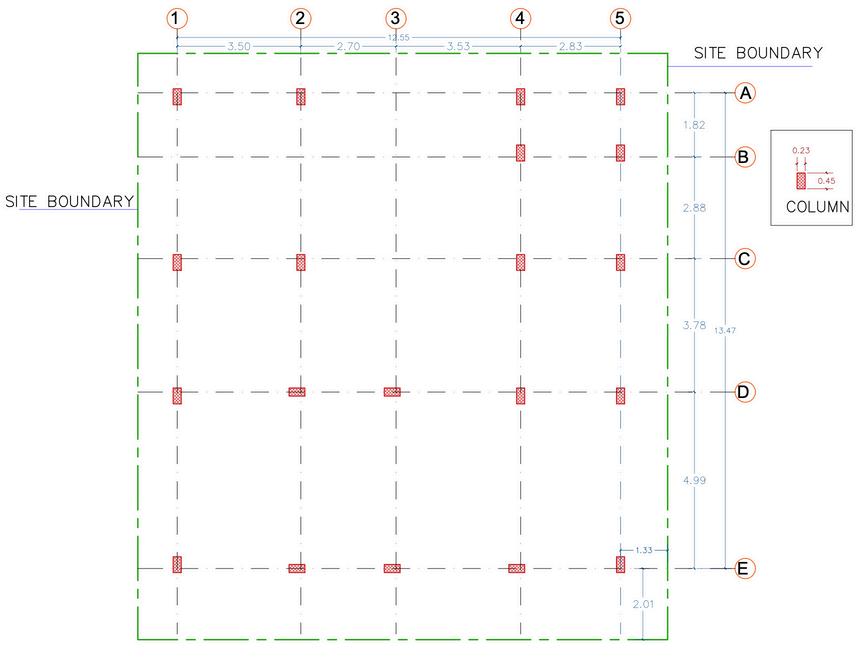
CENTRE LINE DRAW ING
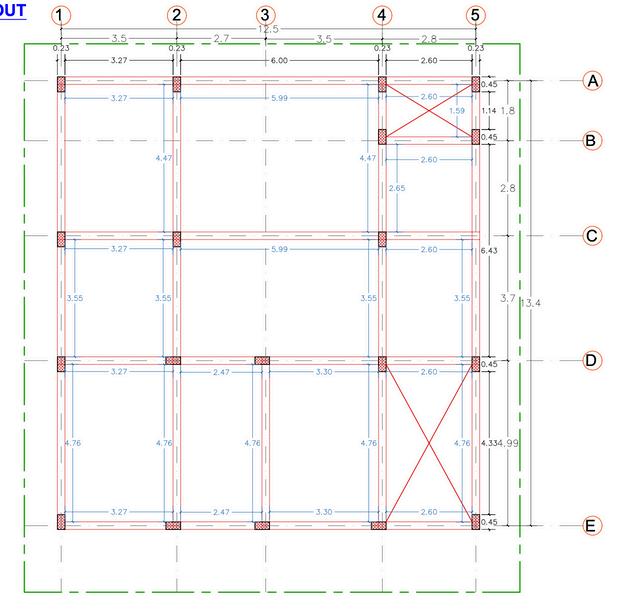
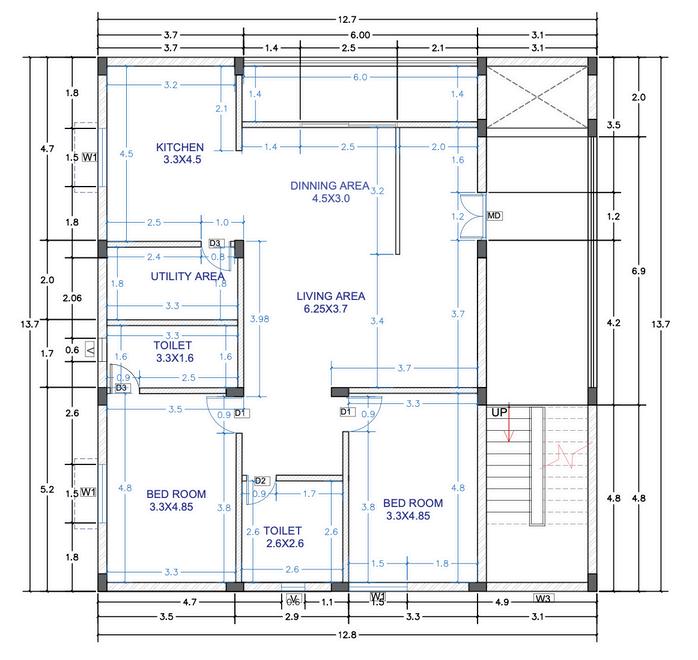
BRICK MARKING LAYOUT

ELECTRICAL LAYOUT
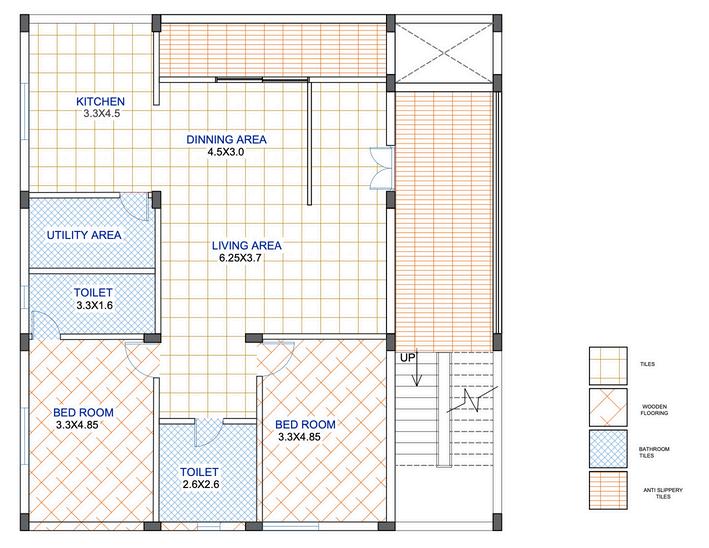
FLOORING LAYOUT
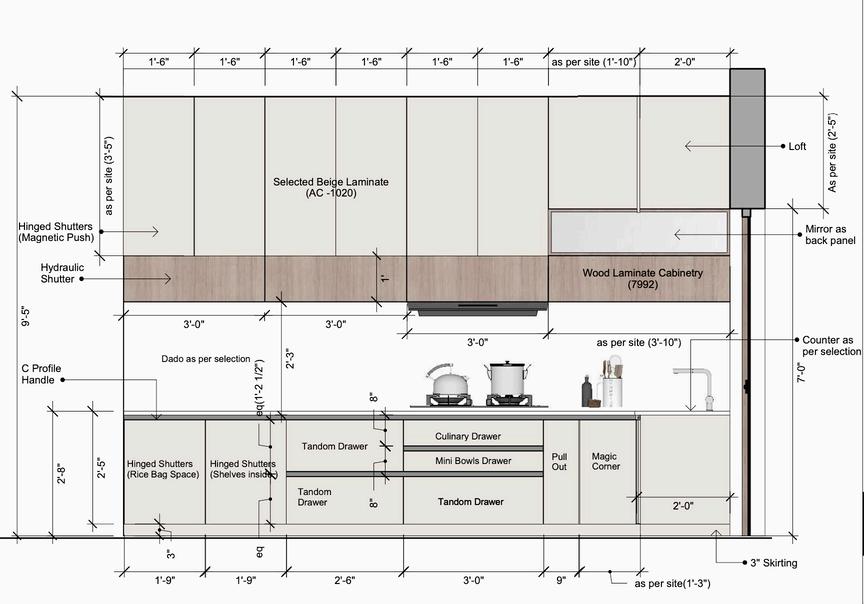

KITCHEN INTERIOR WORKING DRAWINGS
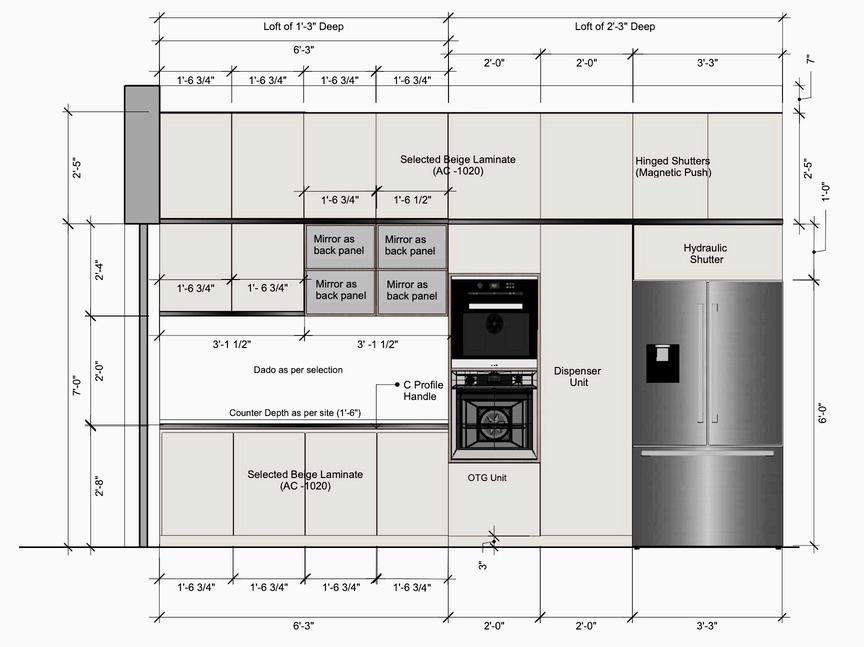
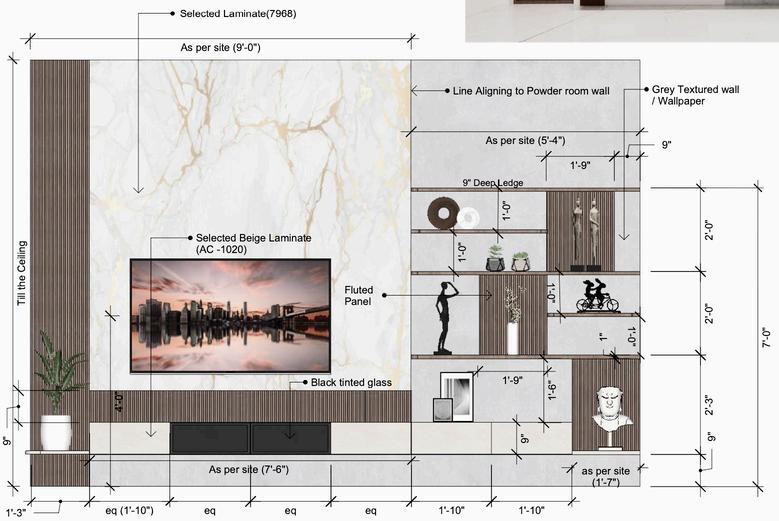
KITCHEN AND LIVING INTERIOR WORKING DRAWINGS
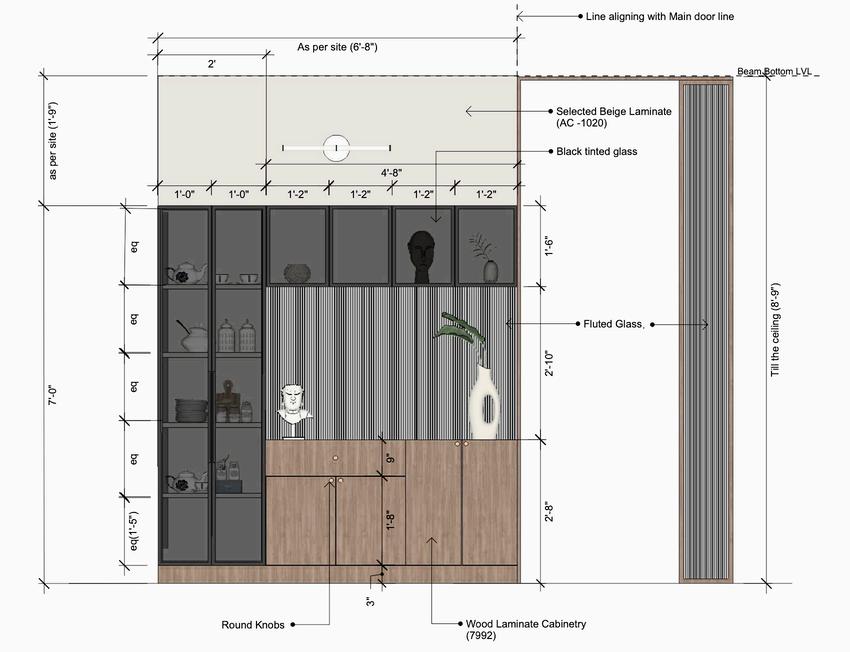
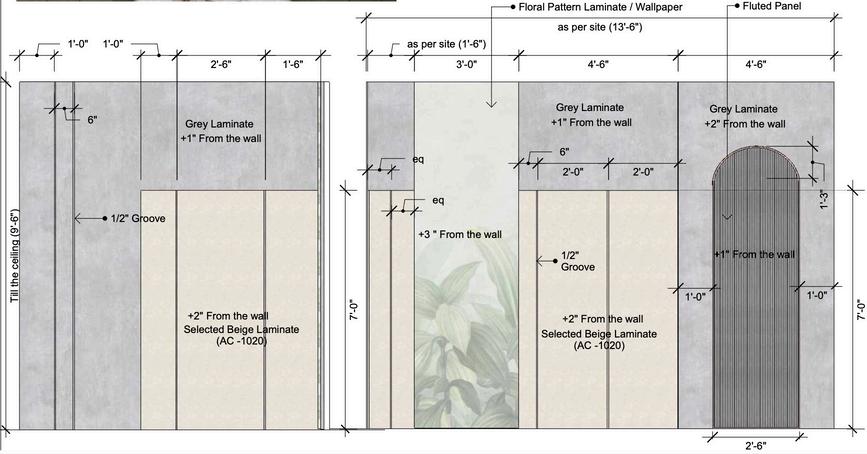
WARDROBE INTERIOR WORKING DRAWINGS
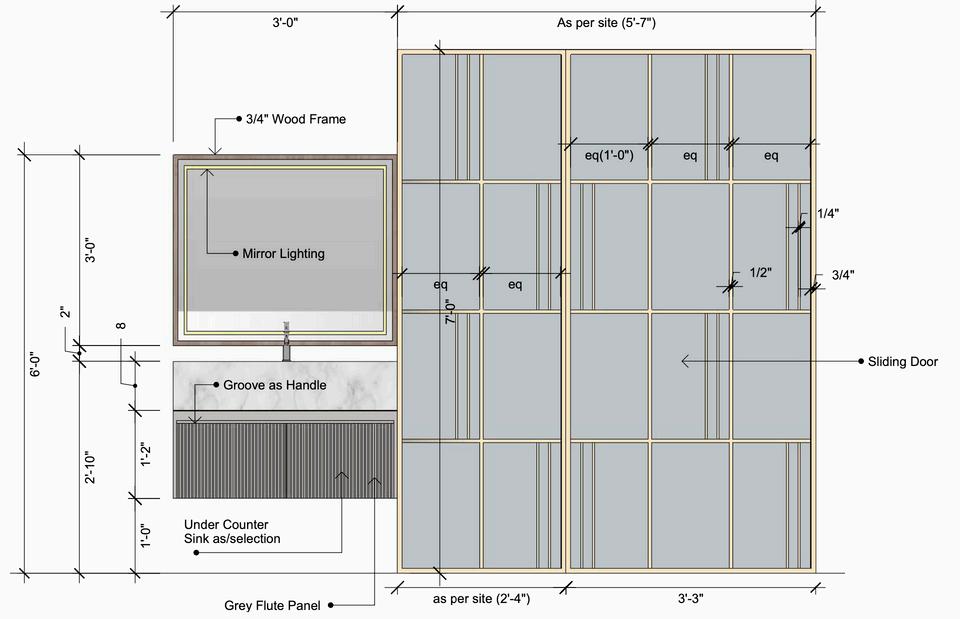
PARTATION WALL WORKING DETAILS

LIVING ROOM INTERIOR WORKING DRAWINGS
AND MOREEE..!!
