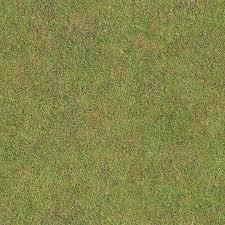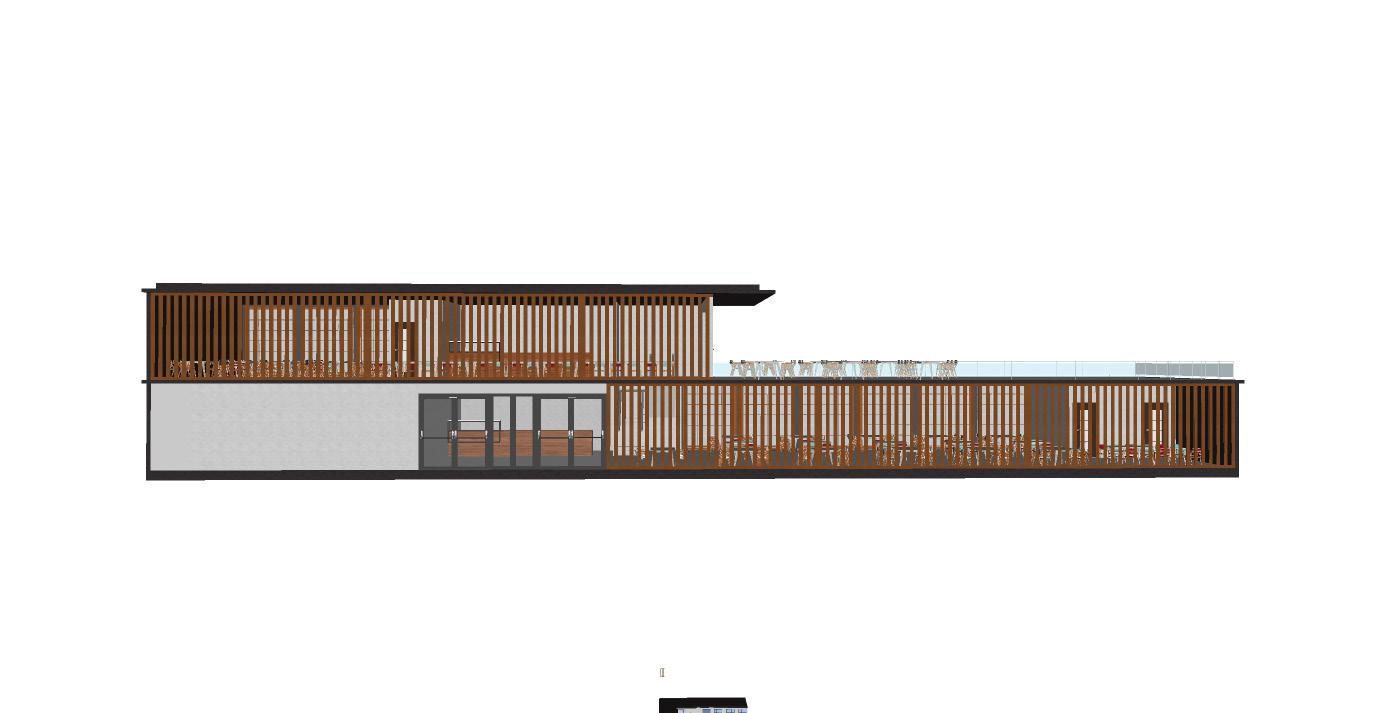
3 minute read
Adminstrative block


Advertisement



Circulation corridor
Vertical circulation
Office spaces
Principal’s Office
Auditorium block
Conference room
Maintenance and Security
Toilets and pantry
The structure is placed in front of the academic block. The principal’s office and board room opens to the viewing platform, overlooking the main entryway and plaza.
Cafeteria
Prefunctional Area
Auditorium Space Backstage
Toilets
Dressing room
The sloping roof structure is to support the frame structure of the large auditorium, and to also provide better viewing space for the academic block behind.
Kitchen Seating space
Pre functional Area
Vertical Circulation
Toilets
Serving Space
There is two serving area provided on both floors with help of a dumbwaiter. The second floor also accomodate a open seating space.
Boys Hostel
The hostel overlooks the central plaza shared by housing facilities. The have their private garden and play ground. The ground floor is cut is half to accomodate the structure without distrubing the site contours.
Girls Hostel
The girls hostel has a similar structure but to acoomodate more rooms, it has a ‘C’ structure. The have their private garden and play ground. The ground floor is cut is half to accomodate the structure without distrubing the site contours.

Residence Zone


To ensure privacy between the residency blocks the rooms are arranged to face away from eachother. The rooms face the courtyard inside, akkulam lake or the road behind. The faculty residences are placed slightly rotated to limit their view to the hostel spaces. The hotels have their corridors facing eachother and are placed on two different levels.
To ensure that light and ventilation within the closed cooridoors a porous wall is provided within. This ensures that there is o direct view within the spaces.


Faculty Residence
Snack Shop Play Ground
The plaza space adjacent the library has the most view and is likely to attract students during all hours. The snack shop is situated right next to it for students to spend time. This space can also be used by the library users.
Seating Space



A seating space is designed for the spectators at the play ground. This also acts an sound proofing and blocks the direct view from the road.
Vertical Circulation
Library checkout and office
Reading room
Stack room

Outside courtyard Toilets
The library is a sunken structure, with a deck top viewing facility for viewing and for students to work. The interior of the library reading space is double height to create a soundscape that stands out.
Vertical Circulation
Single bedroom Flat
Single bedroom Flat
Principals Quaters


Faculty quaters flats are stacked together with the circulation shaft running inbetween. This last block includes the principal quaters and guest rooms. There will be three blocks all together overlooking the lake.
Sound blocking
The roads near the play ground is likely to be noicy, hence to avoid the commotion they are bordered with a line of coniferous trees to block the sound.




The plaza between the hostel spaces are elevated to three seperate levels, and overlooking the major views of the site. The visual character of the space is rather strong.
Weak Acoustic Identity
Strong Visual Identity
Weak Visual Identity

The canteen space is designed overooking the road and playground with ample viewing spaces, enhancing the experience. The soundscape of the space os minimal as the activity within the space is likely to general smell and noise constantly bringing its own identity.
The green pocket space between the academic blocks and auditorium has very little scope for visual experience. But the strong sound character enhances the space. To acoid the negative silence within this area, it is designed as a major pathway connect the academic, canteen, auditorium and play ground.
The central cortyard has a strong visual identity due to the green pockets created inbetween them. This space is one of the most used spaces and hence the soundscape should not have a startling effect. The large enclosed area contributes effectively.
Soundscape Map
“Soundscape Map”, is developed from Michael Southworth’s drawing of sound event map, which appears in Schafer’s book, the tuning of the world. It could effectively demonstrate the sonic identities that mixed with visual identities to form a whole aesthetic experience for visitors.
Ref: Wang, K. (2004). The aesthetic principles of soundscape in architectural design and built environment (Doctoral dissertation, Texas A&M University).
The entryway is designed with a fountain as its focal point, as a welcoming gesture at the arrival.
The sunken library has a distinct sound character due to its position and double height large spaces. The sounds are likely to create echos within the space, reminding the students to maintain silence and thus creating an identity.
Courtyard within the academic block. An interaction space between the Business and English departments. The corridors overlook this spaces and is expected to active at all times.

Business Studies Collaborative Classroom
The classroom overlooks outdoor plaza and library area. The large windows invite the light and wind into the classroom.

Special Education and Braille Lecture rooms
The Classroom is designed for the general students and hence the row of seats doesnot cause a problem. The large windows bring in light and help in cross ventilation.

Computer Lab
The arrangement is to favor the visually impaired. The lab will be artificially ventilated for the equipments, the windows help in lighting the space.





Frontage of Cafeteria
The Canteen is placed across the road to avoid the commotion of the space to interfere the quite classroom spaces. A crossing facility is provided at the entrance.


The arrangement is to comfortably accomodate the crowd within. The porous structure will bring in light and ventilation.





Interior of Library
The stack room opens to the double height reading room, both overlooking the large open windows framing the akkulam lake.





