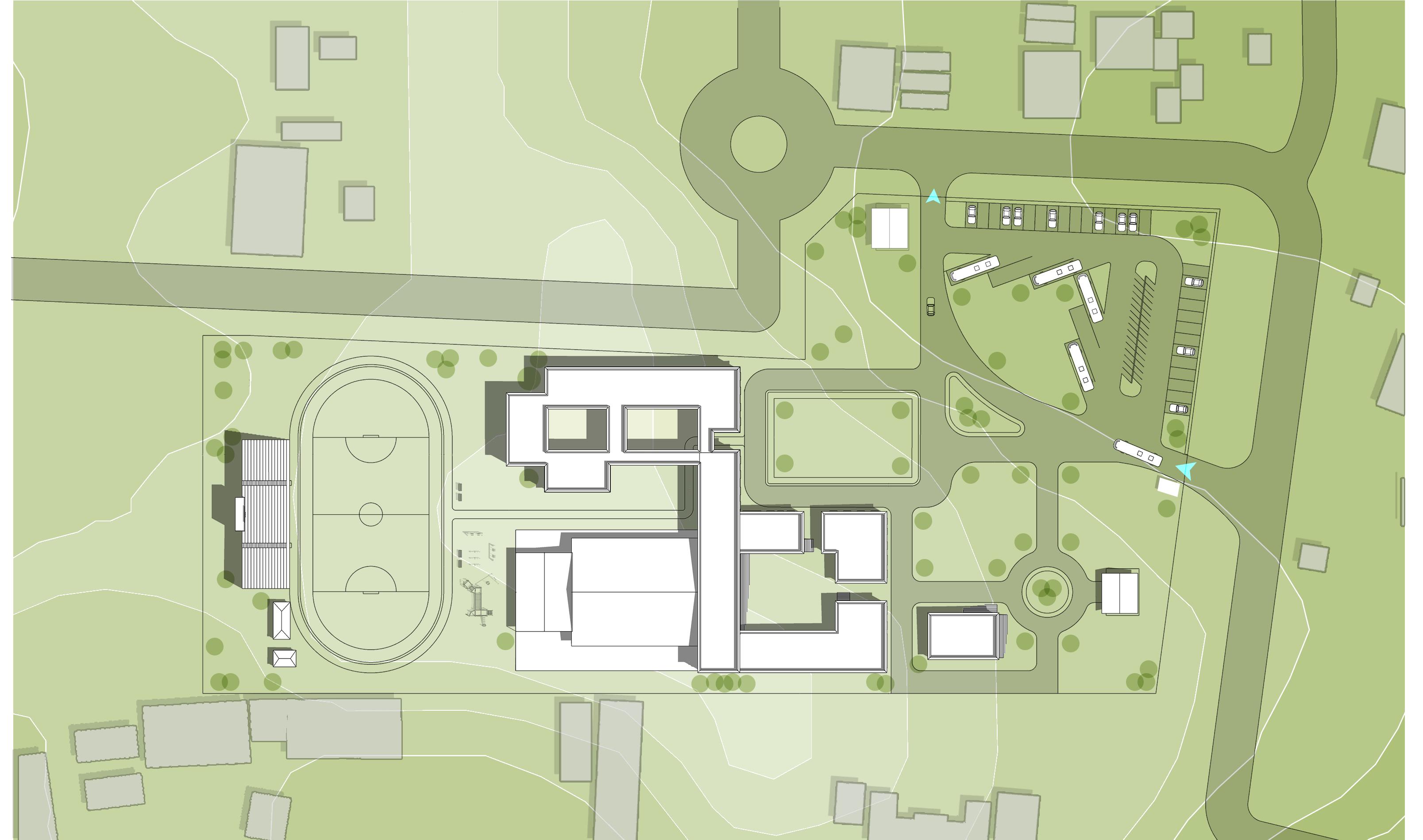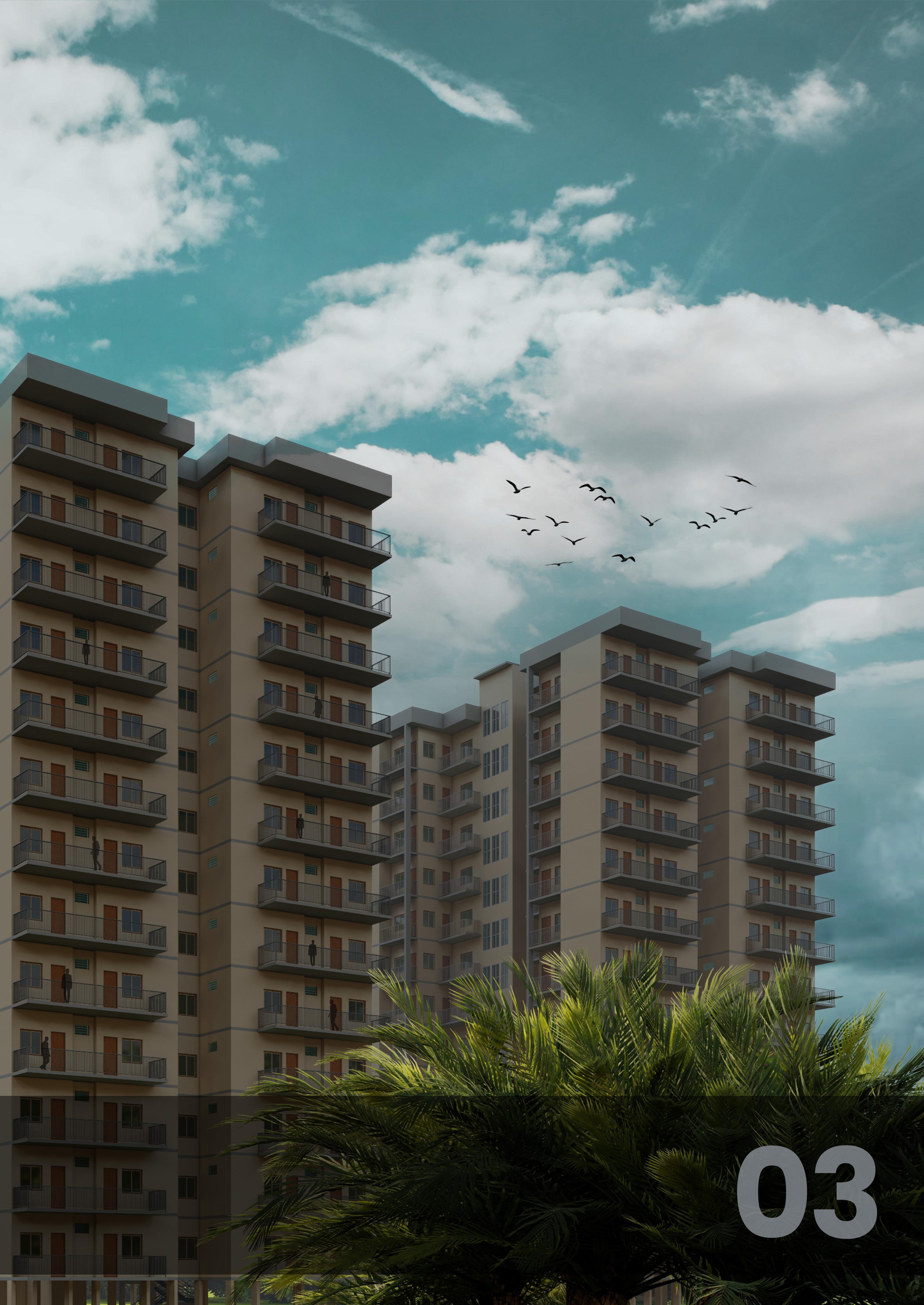

Hello!
EDUCATION
navigate
comprehend
always being eager to

not engaged
enjoy
SKILLS
SOFTWARE SKILLS
BIM
Autodesk Revit
3D MODELLING
Trimble Sketchup
Rhinoceros DRAFTING
Autodesk AutoCAD
ACADEMIC PROJECTS
A RENDERING
Enscape

Lumion
V-Ray for Sketchup
GRAPHICS
Adobe Photoshop CC
Adobe Illustrator
Adobe InDesign
2022 – 2023 5 Star Hotel | Service model | Live case study
2021 – 2022 Paralympic Stadium | Structural design Housing | High rise building | Live case study
2020 – 2021 Framhouse | Pandemic based | Literature study Primary School | Literature study
2019 – 2020 Bycycle Repairing Shop | Live case study | Documentation
COMPETITIONS
2021 – 2022 Nano House by VZ Competitions | World Top 50 120 Hours 2022 | Utopia-Dystopia Archzig Rendering Competition
2020 – 2021 Griha Trophy NASA | GST Building | Ghaziabad
INSDAG 2021 | Structural school design
Iconic Villa Competition LYX Arkitekter
120 hours 2021 | Gathering space
2019 – 2020 Mango Model Competition 3D Model | School Design
IEDC IIC Staircase design | TKMCE
LIK Trophy NASA
This portfolio contains selected works from design projects developed during my first three years at School of Planning and Architecture, Bhopal, in pursuit of my bachelor’s in architecture degree. The projects were chosen to showcase the diverse scale, approaches and learning cumulated in my design education and projects.






THE AURORA CHALET

NANO HOUSE YELLOWKNIFE, CANADA
PROJECT: 2 members group YEAR: 2021
SITE AREA: 300 sqft

BREIF: To design a small scaled HOME for 2 working individuals of any age group optimized for spatial eficiency to fulfill all the needs of its users. The designed home should not exceed an area restriction of 300 sqft built up with spatial adaptability and versatility at the crux of the design to optimize space eciency. We were required to anticipate and provide the needs that the users may need in the unseen future and also spatially accommodate guests and pets. The designed home can sport versatile makeshift temporary yet comfortable spaces for functions that are not core to the home.


Aurora Chalet is a dream house of a couple from Canada. Aurora meaning “northern lights wife Monica 26 who are an adventure seeking couple. Both have a hobby of stargazing world beyond. The Site is in the outskirts of Yellowknife, Cana da. The design was intended

lights “and Chalet meaning cottage. It’s a dream of a youtuber named Samuel 27, and his stargazing and desires to own a place for themselves far from civilization to truly experience the intended to fulfil their stargazing hobby wh ile keeping their privacy in mind.





BRIGHT BEGINNING
PRIMARY SCHOOL BHOPAL, M.P., INDIA
PROJECT: Individual YEAR: 2020

SITE AREA: 20 acre

BREIF: To design a primary school on a contoured site. The aim is to understand and experiment with classroom layout and plan for a school with a capacity of 800 students. Blending the modern outlook of a high function academic environment with the comforting and familiar sensibilities of architecture leads to the creation of a space which is inspirational, exciting and welcoming, but at the same time safe and secure.


oriental concept of courtyard and veranda still determines today the physical form of Indian cities such as Bhopal. Classrooms are arranged around these courtyards in a way that it creates a space for children of different age groups to gather and allow them to mingle together, thus following montessori education. It focuses on maximising the openness of indoor spaces, which helps to enhance children’s learning interests. It also helps in creating an enclosed space which increases occupant connectivity to the natural environment through the use of direct nature, indirect nature, and space and place conditions. Thus, it helps students connect to surrounding nature and environment.







Different sized table to allow 1 to 4 student group works
Low shelves containing handson multi-sensory materials

• Multiage classes where students are encouraged to instruct, work together, and support one another.

•
Self-directed learning occurs when a child develops ideas from materials for self-study while being guided or observed by the teacher.
• Each student advances at their own learning pace, giving them time to understand the curriculum’s aspects.


NEW LIFE
HIGH-RISE HOUSING THRISSUR, KERELA, INDIA
PROJECT: Individual YEAR: 2021


SITE AREA: 5 acre (20234.3 sqm)
BREIF: To design a group housing (Max: Stilt + 6 Floors) incorporating building services in an urban setting for a collective living of families, to provide a healthy and comfortable housing. The key focus of a township development is to assure safety and security with important themes like walkability, connectivity, sustainability, quality of life, live and play environments, work from home space design, quality architecture and interior design.




4BHK
Carpet area = 122 sqm

2BHK
Carpet area = 58 sqm
3BHK
Carpet area = 96 sqm
1BHK
Carpet area = 49 sqm



Single 3BHK Unit




























