
selected works

Hello!
I am Sanjay, an aspiring student pursing Bachelor of Architecture from Kathmandu Engineering College, Kalimati, Kathmandu. driven by a desire to learn and grow, constantly seeking out new challenges and opportunities to expand my knowledge and skills.
In my approach to architecture, I find art in the littlest things, in everything around me. I believe that beauty lies in the details, whether it’s the play of light on a textured surface or the rhythm of patterns in nature. My designs are influenced by this philosophy, as I strive to capture the essence of these small moments and infuse them into the larger architectural narrative. I see architecture not just as a functional necessity, but as a form of artistic expression that has the power to evoke emotion and transform the way we experience the world.

EDUCATION
2020 - present
2018 - 2020
Till 2018
Bachelors of Architecture
Kathmandu Engineering College
Kalimati, Kathmandu
NEB +2
Himalayan WhiteHouse Intl College
Tinkune, Kathmandu
SEE
Learning Realm International School
Kalanki, Kathmandu
TECHNICAL SKILLS
2D
WORK EXPERIENCE
Photogrpaher | Editor
Brand LogiQ Pvt. Ltd
Lalitpur, Kathmandu
HOBBIES AND INTERESTS
Photography
3D Sketching
Rendering
Adobe CC
Travel
Cricket
Filmmaking
Microsoft Office
Lumion Photoshop
Premiere Pro
AutoCAD Enscape Twinmotion InDesign Lightroom SketchUp
Word Illustrator
Powerpoint
Excel
COMPETITONS AND EVENTS
Tensegrity Workshop
NASA Convention
Lovely Professional University, Punjab
Bamboo Workshop
Samsara
Pulchowk Campus, Lalitpur
Prarambha 22’
Kathmandu University, Dhulikhel
65th Annual NASA Convention
Lovely Professional University, Punjab Photography Competition (RUNNER UP)
SKILLS
Communication
Team Work
Responsibility
Smart Work
Art Creativity
AREA OF INTEREST
Architectural Design
Facade Design
Product Design
Realistic Rendering
LANGUAGES
English
Nepali
Hindi
CONTACT

9862577086


_sanjayhero
Kalanki, Kathmandu

shresthasanjay154@gmail.com
TABLE OF CONTENTS 1 2
CINEMATIC
SANCTUARY
RESIDENCE DESIGN
III SEMESTER
6-15
SCULPTING
MINDS
SCHOOL DESIGN
IV SEMESTER
16-25


4 3 5
SENSORY SCAPE
MIXED USED DESIGN
V SEMESTER
26-33
NATURE’S RHYTHM
FACTORY DESIGN
VI SEMESTER
34-41
MISCELLANEOUS
PHOTOGRAPHY MODEL MAKING SKETCHING
42-45





III SEMESTER PROJECT
LOCATION: TYANGLAPHAT, KATHMANDU
SITE AREA: 122915 SQ. M
CINEMATIC SANCTUARY RESIDENCE DESIGN 1
The “Cinematic Sanctuary” crafted for a nuclear family, inspired by the professions of its inhabitants – a photographer father and a writer mother – this residence celebrates the interplay of light and shadow as a central design concept.
This residential project embodies the essence of contemporary architecture, and is conceived as a canvas where light becomes the protagonist, painting vibrant narratives across every surface. Drawing inspiration from the artistry of photography and the written word, the design explores the dynamic relationship between illumination and obscurity, creating a cinematic experience that transcends the mundane.
FORM DEVELOPMENT

TRIM/CUT
Subtracting volume for Outdoor Deck Space below the Family Hall
SITE
Placing a block on site within the setback
EXPANDING MASS ROOFING
Addition of masses in both the sides creating view
LIGHT & SHADOW PLAYS
Large windows, skylights, and strategically placed openings allow daylight to penetrate deep into the interiors.
MASS EXTRUSION SHAPE
Use of Slanted and Gable roof along with the flat roof
The architecture of the house is inspired by the shape of a Camera with circular skylight at the centre, resembling the lens of a camera
8
MASTERPLAN

LEGEND




1.Parking 2.Foyer 3.Living Room 4.Library 5.Dining 6.Kitchen 7.WC 8.Guest Room 9.Kitchen Garden 10.Swimming Pool 11.Deck Space 12.Outdoor Pavilion 13.Lawn 2 A A B B 1 3 8 7 6 5 9 4 11 12 13 10




10
PERSONAL CREATIVE
FIRST FLOOR





Cinematic Sanctuary | selected works 11 FLOOR PLAN
CREATIVE STUDIO
SECTION AT B-B
SECOND FLOOR PLAN



12
EAST ELEVATION
WEST ELEVATION
SOUTH ELEVATION
EXPLODED AXONOMETRIC VIEW
• RAISED ROOF
• SECOND FLOOR
• FIRST FLOOR
• GROUND FLOOR

Cinematic Sanctuary | selected works 13
PLAY OF LIGHT AND SHADOW
This contemporary architecture residence blends innovation, functionality, and aesthetic harmony, embracing the natural world. Using durable materials like concrete, wood, glass, and aluminum, it embodies timeless elegance and environmental sustainability. The neutral color palette enhances tranquility, blending light and shadow to create a serene space.


14
PLAY OF LIGHT & SHADOW IN PHOTOGRAPHER’S WORKSPACE





Cinematic Sanctuary | selected works 15
ENTRY VIEW
OPEN PLAY AREA
SITE PLAN
KITCHEN GARDEN


SCULPTING MINDS SCHOOL DESIGN 2
IV SEMESTER PROJECT
LOCATION: HATTIBAN, LALITPUR
SITE AREA: 101506.15 SQ.FT
“Sculpting Minds” School revolves around the idea of shaping and molding young individuals into creative, critical thinkers. It encompasses not only academic learning but also the cultivation of artistic expression, innovation, and personal growth. Here I have created different type of activity spaces which will promote learning among students from different point of view
Every aspect of the educational environment is carefully designed to foster creativity, curiosity, and exploration. This includes flexible learning spaces, spaces where students can engage in creative activities, and collaborative zones where they can exchange ideas and work together on projects.
CONCEPT
“art, freedom & creativity will change society faster than politics ”
– Victor Pinchuk
(philanthropist, art critic, art collector)
If we see today’s world, where politics is contaminated, so now it’s time to rejuvenate our society by CREATIVITY… now the question arise: “what is CREATIVITY ??? !!!”
Here, “Creativity is the act of turning new & Imaginative ideas into reality”
Every person has his/her own creativity that needs practice to be flourished. It needs a media which can help him/her to develop the power of his/her creativity. The aim of this project is to build a school which would provide all the facilities required for the students interested in the field of Design and Performing Arts.
Exchanging ideas and thoughts among the students and artists

Learning place for students
Dividing
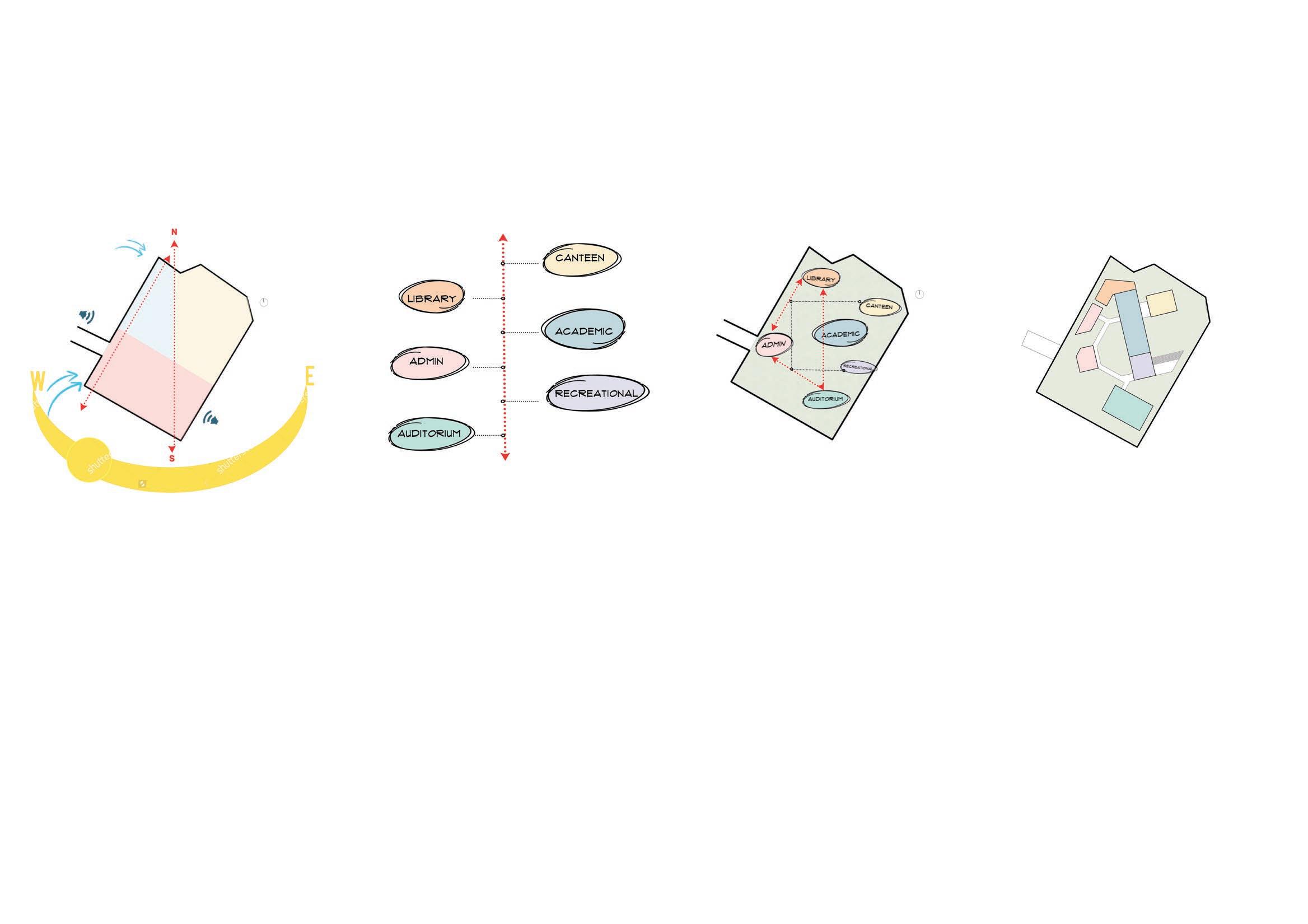
Connecting
Transforming
activity spaces
The spaces between the axial lines are used as Activity Spaces.
DIVISION OF SPACES
INTERCONNECTING DEPTS USING THE DATUM AXES CREATION OF ACTIVITY SPACES
the site into various Spatial Zones taking the Site boundary axis and the cardinal N-S axis.
all departments under a datum to create a bonding between all.
Gathering spots for students of
the Datum according to the Site and N-S Axis and interconnecting all departments correspondingly.
MASTERPLAN

LEGEND


1.General Parking 2.Reception 3.Account Section 4.Staff Office 5.WC 6.Waiting Area 7.Infirmary 8.Interactive Space 9.Library 10.Typical Classroom 11.Teachers Room 12.Exhibition Hall 13.Dance Hall 14.Kids Play Area 15.Dance Court 16.Auditorium Hall 17.Backstage 18.Sitting Area 19.Basketball Court 20.Canteen 21.Kitchen 22.Chautari for Art 23.Service Parking 24.Open Air Theatre 1 2 4 5 3 6 7 5 9 5 2 11 2 12 13 14 15 19 18 23 21 22 20 8 5 16 17 5 10 5
FIRST FLOOR PLAN

SECOND FLOOR PLAN
LEGEND
1.Physics Lab
Lab
2.Meeting Room 3.WC 4.BOD’s
5.DI Office 6.Computer
7.Biology
8.Typical Classroom 9.Teachers Room 10.Language Classroom 11.Auditorium
LEGEND 1.Principal Office
Office
Lab
Lab
1 4 3 5 3 3 6 7 8 9 10 11 3 2 3 1 2 3 4 5 3 6 7
2.Biology
3.WC 4.Typical Classroom 5.Teachers Room 6.Pottery Room 7.Music Hall

EXPLODED VIEW
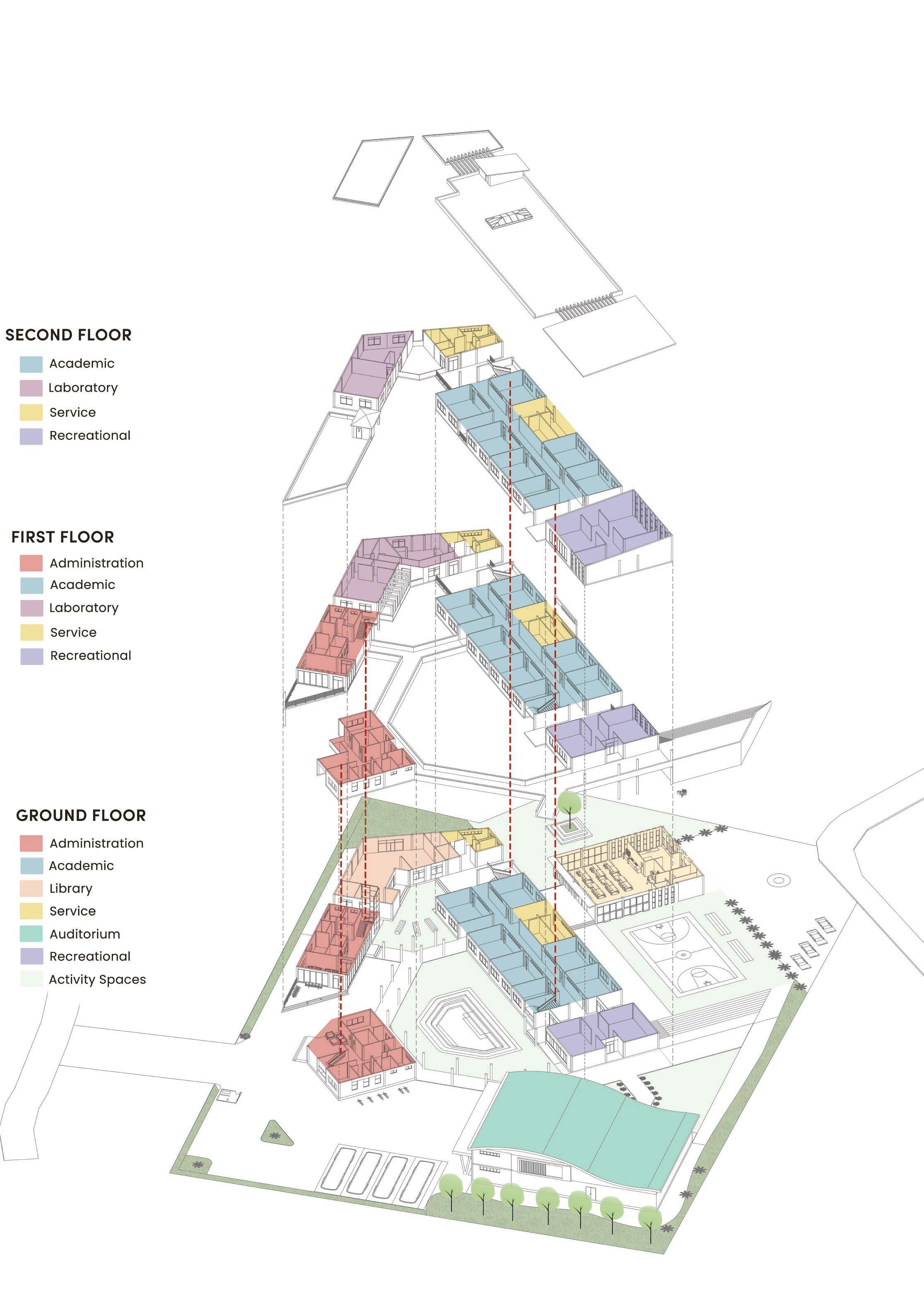
THE BRIDGE CONNECTIONS


22
The bridge connections, or walkways serve as vital arteries within the school campus, linking clusters of different departments situated on different corners.

THE EXPOSED BRICK WALLS



Sculpting Minds | selected works 23
SECTION
The school building, crafted from brick, offers a welcoming facade and character, ensuring durability and resilience, while the exposed brick walls add charm to the learning environment.
THE ACTIVITY SPACES

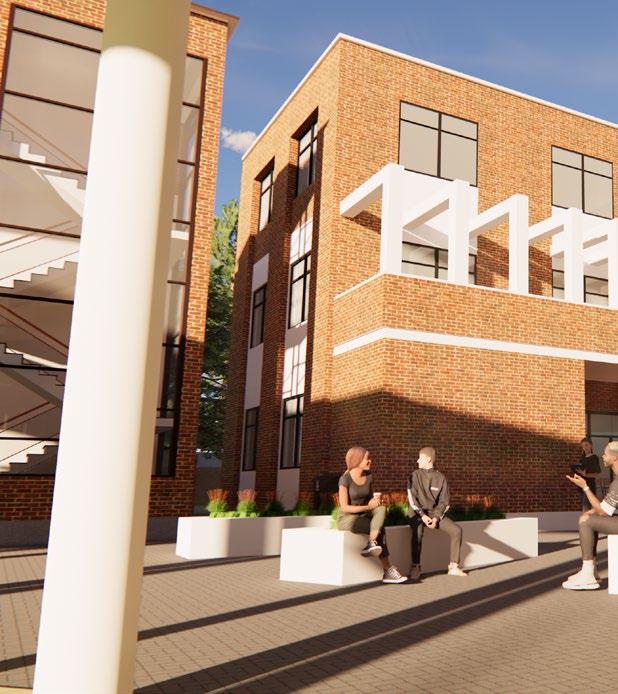
OPEN AIR THEATRE INTERACTIVE
A dynamic space for creative expression with an array of performances spanning multiple disciplines, including drama, music, singing, dancing, and speeches..

A vibrant hub for students with vides a relaxed and inviting environment can gather and exchange

KIDS PLAY VERSATILE OUTDOOR SPACE
Outdoor open space that can be used for dance rehearsals, performances, and gatherings, outdoor fitness classes, yoga sessions, and even outdoor lectures or workshops.
With its colorful play structures, ed seating areas for caregivers, a welcoming oasis within
24

INTERACTIVE SPACE
with comfortable seating proenvironment where students exchange ideas informally.

ART & PAINTING AREA
A dedicated space for artistic exploration and self-expression zoned in the most silent area of the school near to the art classrom.

PLAY AREA
structures, soft surfacing, and shadcaregivers, the kids play area creates within the school grounds.

BASKETBALL COURT WITH SITTING
The basketball court provides a space for friendly competition and recreational play. Adjacent seating areas offer ample place for spectators to gather and interact
Sculpting Minds | selected works 25
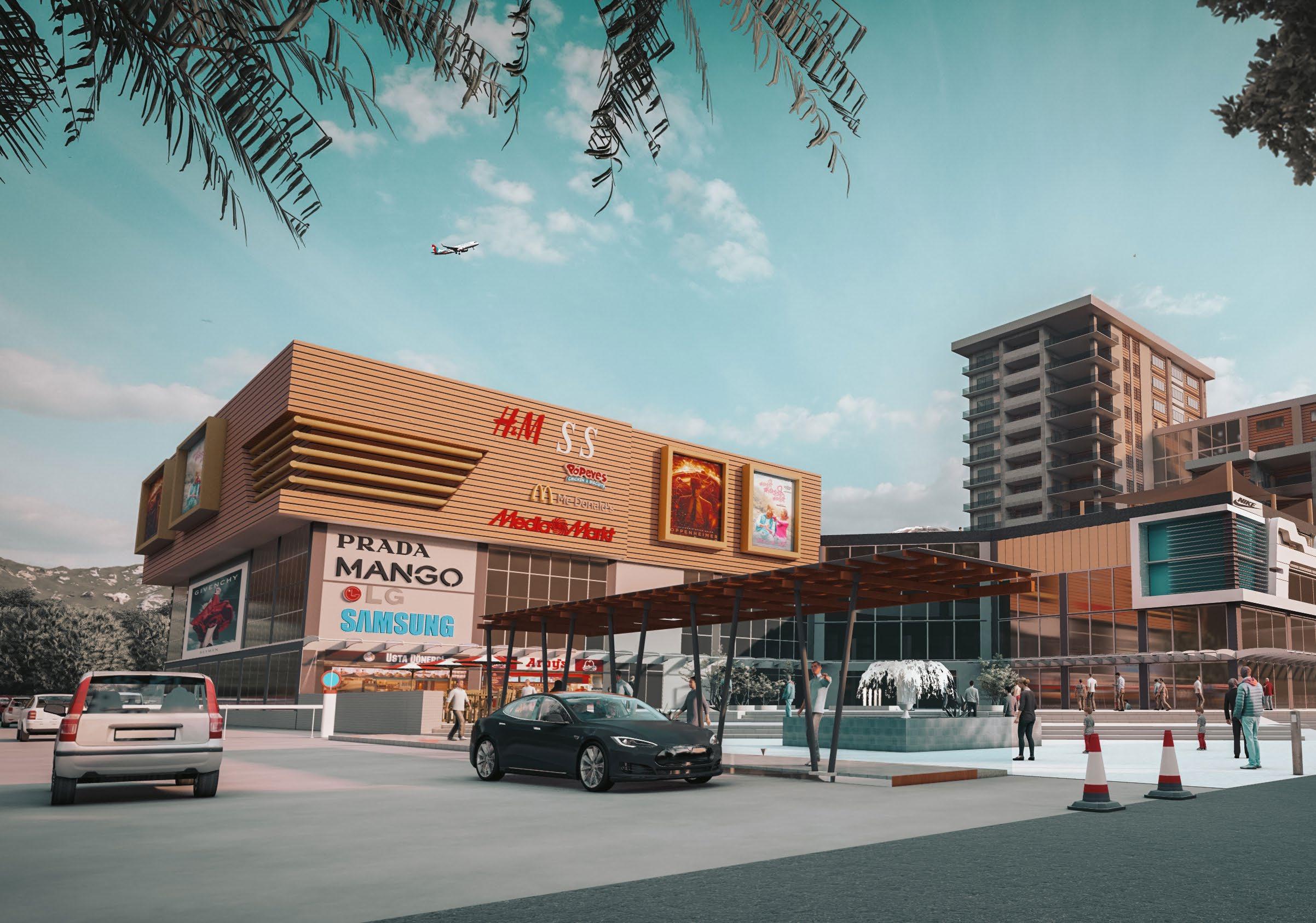
SENSORYSCAPE
MIXED USED DESIGN

V SEMESTER PROJECT
LOCATION: DHUMBARAHI, KATHMANDU
SITE AREA: 16369.28 SQ.FT
A building is not just a mere structure but a space that effectively addresses the five senses. This is the philosophy described by my concept “SensoryScape” to make people realize that if we connect to a building by visiting there, it is it’s design which helps our five senses to rejuvenate completely and have a new experience of that particular building or place we are present in.
Using all our senses to design will not just make us stretch our creativity to new standards, but it will give the end users stimulating feelings, memories, and experiences. Spaces that support all five senses are positioned to be more wholly successful places to bappily and comfortably entertain, work, and experience life.
4
CONCEPT
“(...)while the tactile space separates the observer from the objects, the visualspace separates the objects from each other (..) the perceptual world is guided by the touch, being more immediate and welcoming than the world guided by sight”
(ZUMTHOR, Peter: Thinking Architecture, 2005)
The purpose of this concpet is to meet the demands of human activity, which establishes a connection between the senses of people and the constructed environment. A space can come to life when all five senses are present.




TASTE
FORM DEVELOPMENT
SITE
Placing a block on the site within the setback
DIVISION OF SPACES
Dividing the block into public and private zones
CREATION OF PLAZA SPACE
Shifting the upper public block towards the east to maximize space for the public plaza from the road


VISUAL BARRIER
Adding a wing-like mass between the blocks that breaks the visual connection between the public space and private space
WELCOMING APPROACH
Creating a welcoming feeling to the building by considering the visual axis line
MASS FOR APARTMENT
Apartment tower elevated on the private block accordingly
CREATION OF OPEN SPACE
Shifting the bottom private block towards the west to provide ample open space for apartment residents
VOIDS FOR LIGHTING
Subtracting the mass reduced in a stepwise manner to maximize sunlight within the building
28
SIGHT TOUCH PUBLIC SPACE PRIVATE SPACE
SMELL HEARING

1.Commercial Entry 2.Plaza 3.Central Atrium 4.Surface Parking 5.Apartment Entry 6.Banquret Parking 7.Banquet Hall 8.Outdoor Space 9. Apartment Lobby 10.Resident’s Open Area 1 4 2 3 7 9 10 5 8 5
MASTERPLAN LEGEND


30
ELEVATION
WEST ELEVATION
SOUTH

Retail Shops
Cafe
Rental Offices
Cinema Hall
Banquet Hall
Recreational Space
Restaurant
Apartment Type A
Apartment Type B
Apartment Type c

31
Commercial Service Core
Apartment Service Core
COMMERCIAL
The commercial area with a variety of functional spaces, including plaza cafes, restaurants, anchor shops, retail outlets, a gaming arcade, multiplex cinema, rooftop cafe, rental shops, and banking facilities.
The exterior facade features glass, concrete, and wooden plank boards for dynamic branding opportunities.


32
ATRIUM SPACE
URBAN INTERACTION HUB
APARTMENT
The apartment building, situated at the southernmost point of the property, features 45 apartments ranging from studios to three-bedrooms.
Each apartment is thoughtfully planned for comfort and seclusion, with contemporary fixtures, natural light, and expansive cityscape views.


Sensoryscape | selected works 33
LINK BETWEEN APARTMENT & RECREATIONAL ZONE
VIEW FROM COMMERCIAL UNIT

NATURE’S RHYTHM
INDUSTRY DESIGN

VI SEMESTER PROJECT
LOCATION: CHOBHAR, KATHMANDU
SITE AREA: 122915 SQ. M
A Factory integrating Nature, Contours and Dynamic Innovations. Situated on contoured land, this visionary project reimagines factory architecture as a harmonious dance between human ingenuity and the natural world. Drawing inspiration from the rhythmic patterns found in nature, the design seamlessly integrates dynamic rooftops, repetitive patterns, a neutral color palette, and innovative materials to create a sustainable and aesthetically captivating industrial space.
The contours of the land serve as the canvas for architectural innovation. Dynamic rooftops follow the natural curves of the terrain, creating a sense of fluidity and movement that mimics the ebb and flow of nature’s rhythms.
4



FORM DEVELOPMENT PUBLIC SPACE SEMI PUBLIC SPACE PRIVATE SPACE





Y’ X’ X’





Nature’s Rhythm | selected works 39
NORTH ELEVATION
SECTION AT X-X’
SECTION AT Y-Y’


PUBLIC SPACE


PRODUCTION UPPER LEVEL
PRODUCTION LOWER LEVEL






41
KEY PLAN
PRODUCTION UNIT





FOR MORE WORKS
MISCELLANEOUS
PHOTOGRAPHY


Photography, for me is a personal journey of self-expression—a way for me to navigate the world and make sense of my surroundings. It is a form of therapy, a means of communication without words. Holding a camera in my hands, I find myself delving deeper into the art of storytelling. Every photograph has a narrative, a glimpse into my own personal journey.
The photographs that I have kept here are of those places that have had the biggest influences on my personal journey to get to where I am today and pursue my current goals.

5
MODEL MAKING




44
RESIDENCE
SCHOOL
SHOE FACTORY
NYATAPOLA TEMPLE
SKETCHING
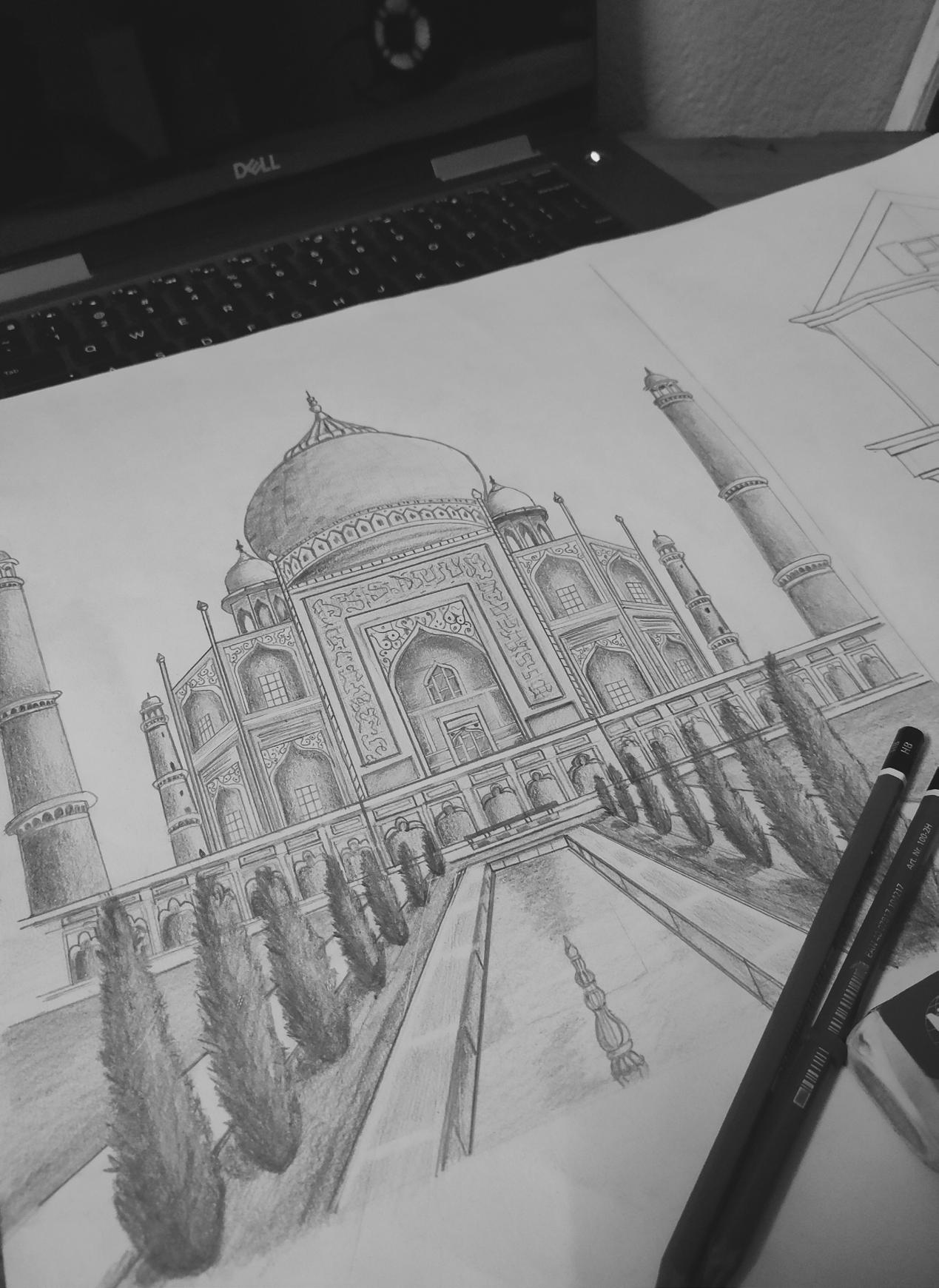



Miscellaneous | selected works 45
TAJ MAHAL
HEYDAY ALIYEV CENTER
GUGGENHEIM MUSEUM
CASA MILA


Sanjay Shrestha | 9862577086 | shresthasanjay154@gmail.com









































































































