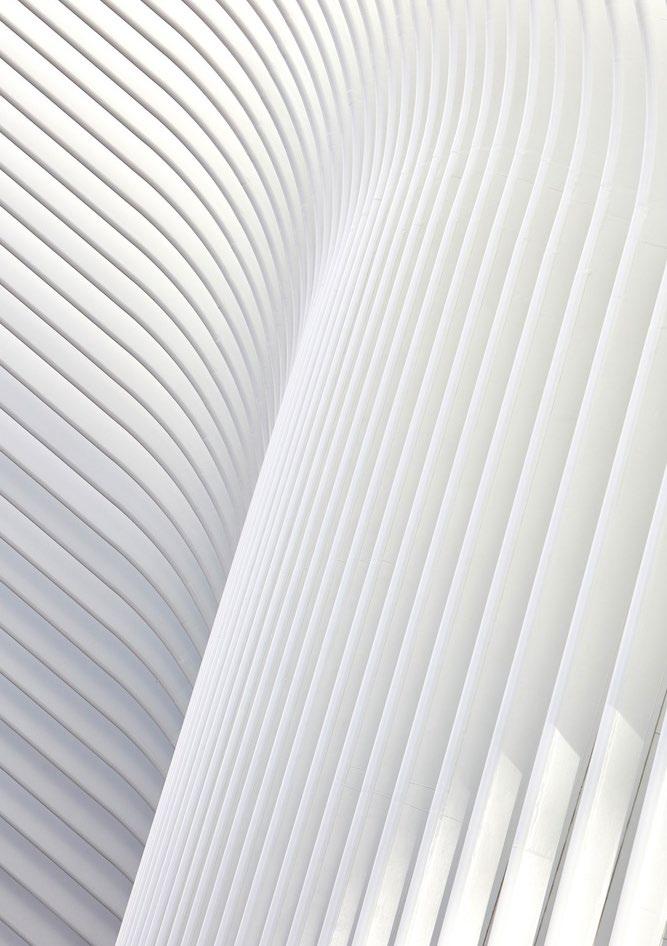
CONTENTS
• ABOUT ME
• CV RESUME
• PROFESSIONAL SUMMARY
ABOUT ME
I am Master Architect, LEED AP BD+C , LEED® Green Associate™ and Autodesk Revit Certified Professional with more than 10 years of experience in different studios. During this time I have developed large scale projects of diverse typology (Mixed use / Retail / Leisure / Healthcare / Hospitality / Luxury and High-Rise Residential) and participated in the different phases of the same: Feasibility, Competition, Concept Design, Preliminary Design, Schematic Design, Design Development and Contruction Document.
In recent years, I have developed my career in the field of mixed-use, high-rise residential, retail architecture, where I have had the opportunity to participate in various national and international projects of different scales, Rideau Registry Residences, The Marlstone Residential, Mercati Generali Rome, CINCO district Carnaixide, Belgrade BEO, Plaza Rio2, Plenilunio or Creteil Soleil Paris Shopping Centres or Kaohsiung Maritime Cultural & Popular Music Centre . My experience ranges from new projects, to renovation or refurbishment projects, extensions or interior design, in direct contact with engineerings and clients or properties such as: Crombie REIT, CF, SCCE,LSGI, Carrefour Properties, NHOOD, EQUILIS , KLEPIERRE or SABINA IBIZA. I have developed and managed all the refurbishment projects of the shopping centres of NHOOD company at Chapman Taylor Madrid, a Britsh international architecture firm.
I have had the opportunity to be part of a wide multidisciplinary teams, which has helped me to enhance the capacity for teamwork. The professionalism, my high degree of responsibility and commitment to projects, the creativity and versatility, are facets highlighted in my personality and way of working. I am spezialized in a large number of digital tools: Autocad, Revit Architecture “Autodesk Certified “, Rhinoceros, Sketchup, 3DMax,Vray, Enscape, Photoshop, In Design and After Effects. I am a combination of creative and organizational person, something extremely useful to manage and lead project teams. I am interested in all the fields and work areas of the profession, from the design and creation of projects to the development and management of them.
I am passionate about design and architecture and I strongly believe that we can contribute to the well-being of people as well as make this world a better place to live through sustainable architecture and design. For all these reasons, I would appreciate an interview with you in order to explain personally more information.
SARA PÉREZ ÁLVAREZ M. ARCHITECT | BIM
CONTACT: PROFESSIONAL EXPERIENCE
A: Toronto (Canada)
M: +1 416 577 4201
E: sara.perez.alv@gmail.com
Linkedin: www.linkedin.com/in/sarapérez-álvarez-09917b2a
EDUCATION
2005-2012 | M.Architect at Escuela Técnica Superior de Arquitectura de San Sebastian (ETSASS), Specialized at building
2009-2010 | Séneca grant at Escuela Técnica Superior de Arquitectura y Geodesia de Alcalá de Henares (Madrid)_ 5th year of career. Proyectos at UAH workshop.
CERTIFICATIONS
2021 | LEED AP BD+C
2020 | LEED® Green Associate™
2014 | Autodesk Certified
Professional: Revit Architecture
2015
COURSES
2020 | Nano-degree of building professionals 4.0 at Fundación Laboral de la construcción y Fundación Telefónica
. BIM Methodology (30 h)
. Efficient use of the smartphone for Project Management (40 h)
. Towards Building 4.0: Success stories (10 h)
. Introduction to Big Data (20 h)
2014 | Expert Course BIM I (Building Information Modeling) at 24studio lab (130h)
Revit Basic+ Revit Advance Mark : WITH HONOURS
2012 | Expert Course in Tools for Creation at Studio Banana (160h)
3d Modeling + Image rendering CGI postproduction+ 3D Animation + video composition
Mark : WITH HONOURS
2012 | Revit Architecture 2012 at Studio Banana (30h)
2012 | Photoshop and Adobe in Design course(160h)
2021-... Nov./... Zeidler
High-Residential / Hospitality
Experience making drawings and presentations at New construction projects and Redevelopements in different phases: Feasibility, Concept Design
Schematic Design, DP ,URDP and Construction Document .Coordination meetings with consultants and client for properties such as : Crombie REIT and Cadillac Fairview.
• The Marlstone, Hallifax Nova Scotia (Crombie REIT). 291 units
• Rideau Registry Residences, Otawa Ontario(CF). 288 units.
• 791 West Georgia street Hotel, Vancouver BC (CF). 278,412 sq.ft.
2015-2021 Nov./Nov.
Chapman Taylor
Mixed-use / Retail / Leisure / Refurbishment / Residential /Interior Design
Experience Managing, Coordinating and Overseeing Architecture Design projects. Work In direct contact with client, engineering and other consultants. Experience at Feasibility, New buildings, Interior desing, Branding (Customer journey) / Competitions / Refurbishment and Extension projects in different phases Concept Design , Schematic Design, Design development for properties such as : SCCE, LSGI, KLEPIERRE, NHOOD, LAR, EQUILIS or CARREFOUR PROPERTY.
• Design Development of Sabina 50 Luxury Villas , Ibiza (Sabina Ibiza).
• Design Development La Marina de Finestrat Shopping Centre
Remodelling , Alicante ( Resolute Asset Management and Why Media)
New leisure units on a 3,400 sqm roof terrace | 3,100 sqm F&B terrace
• Design Development Mercati Generali, Rome (LSGI)
Mixed-use (Shopping centre / Supermarket / Cinema /F&B / Leisure / Hotel / Restaurants/ Spa )
• Design Development of Luxury Residential Building Lope de Rueda 15, Madrid (EQUILIS)
• Concept Design CINCO District at Carnaixide, Portugal (NHOOD)
Mixed-use ( Shopping centre / F&B / Office / Leisure / Hotel )
40,000 sqmGBA development will be an 80-metre-tall, 20-floor office tower | 7,000 sqm green terraced roof |4-Star Marriott Hotel | restaurants |1,100 parking spaces
• Refurbishment project of Creteil Soleil Paris Shopping Centre (KLEPIERRE)
123.536sqm GLA| 233 shops | 3 floors
• Schematic Design and Design development of the new image of Plenilunio Shopping Centre, Madrid (KLEPIERRE)
220.000sqm built| 70.563 sqmGLA |192 shops| 3 floors
• Design Development Plaza Río 2 Shopping Centre, Madrid (SCCE)
130.000sqm built | 40.000 sqm GLA
• Belgrade BEO Shopping Centre Concept Interior Design ( MPC Properties and Atterbury Europe )
Over 150 brands, a hypermarket, a multiplex cinema, restaurants and cafés, a 1,200-space underground car park 43.000sqm GLA
• (NHOOD Property)
-Concept Design of Xperience La Zenia Boulevard Orihuela Alicante
-Refurbishment project of La Dehesa Shopping Centre, Alcalá de Henares , Moratalaz Shopping Centre, Madrid, Xperience Parque Rioja Logroño, Granada Shopping Centre
-Extension project of Xperience Sant Boi Shopping Centre, Barcelona
-Interior Design of Ceetrus new office.
2015 Apr./Nov.
AGAS Arquitectos García Alba Hospitality / Refurbishment / Residential / Luxury Residential
Experience making CGIs ,presentations, drawings and documents at Competitions / Refurbishment and New construction projects in different phases:Concept Design , Schematic Design, Design development for properties such as : NEINOR HOMES or HILTON.
• Concept Design of Residential Complex in San Sebastián de los Reyes, Madrid ( NEINOR HOMES)
• Refurbishment Project of “Estel Building”, Barcelona
• Design Development of Luxury Homes in General Oráa 9, Madrid
• Concept Design of 5 Stars Hotel in C/Jacometrezo 4-6-8, Madrid
• Concept Design of 5 Stars Hotel in Pl.de la Independencia 6, Madrid
• Concept Design of 5 Stars Hotel in Plaza de España 8, Madrid
• Luxury Hotel Competition “La Casa de la Carnicería”in Pl.Mayor, Madrid
Revit Architecture
PROFESSIONAL EXPERIENCE
2014-2015 Jun./Apr.
BEAM Solutions ( Lahoz Lopez arquitectos )
Healthcare / Residential / Luxury Residential / Leisure
Experience making CGIs ,presentations, drawings and documents at Competitions / Refurbishment and New construction projects in different phases:Concept Design , Schematic Design, Design development for clients such as : TRILUX , Agencia Sanitaria Costa del Sol.
• Extension and Refurbishment project of San Juan de Dios Hospital, Oruro (Bolivia)
AWARDS
2012 | Undergraduated project selected as the bests projects of the year ETSASS Exhibition “New looks in architecture” Museum Cemento Rezola.
2010 | First Prize Competition of Kaohsiung Maritime Cultural & Popular Music Center (Taiwan). Published in AV proyectos 042
SEMINARS |WORKSHOPS
2011|Collective intelligences workshop 2.0_Organized by Architecture Department of UPV-EHU and Zoohaus collective_ETSASS
2009 | 3dmax course at Leon 11_Madrid (30h)
2009| Seminars of Architecture week of Alcalá-SAA 1.0_Organized by the Vice-rectorate of Students and Sports and the Student Council of the University of E.T.S. de Arquitectura de Alcalá de Henares.
-Andrés Perea/Enrique Alvarez-Sala/ Carlos Rubio/Antonio Ortiz/ AceboXalonso/PKMN/Metacolus/UHF/Colectivo
R-Activa
2008 | Summer course at UPVEHU- Graphic design workshop_XX European courses organized by UPVEHU_at Miramar Palace
2008 | Psychogeography Workshop_ Maps y Psicogeography at urban space: Methods for Participatory Planning_ETSASS_ Professors: Sigrid
Östlund andLiz Kueneke, collaboration
Ula Iruretagoiena and Unai Fdz. de Betoño
LANGUAGES
Spanish: Mother tongue
Vasque: Mother tongue
English: Advanced
French: Basic
2013-2014 Sep./May.
• Design Development of Costa del Sol Hospital´s Extension, Marbella
• Schematic Design Clinic of Medical Specialties in Lima (Perú)
•”Trilux Medical Architecture Guide”Guide of Architectural Requirements in Surgical Blocks TRILUX(Alemania)
• Single family homes in la Mina de Puentearce, Piélagos (Cantabria)
• Residential complex in Lima (Perú)
• 16 Single family homes in Palazuelos del Eresma, Segovia
• Olympic pool in Oruro (Bolivia)
24studio architecture
Residential / Refurbishment / Competitions / Furniture Design
Experience making CGIs ,presentations, drawings and documents at Competitions, Refurbishment and Interior design projects.
• Design development of the residential building in C/ Fuencarral 26, Madrid.
• Parametric furniture design and assembly. Realized by OSB wood louvers to 24studio office.
• Competition for the rehabilitation of the old market of Roquetas de Mar.
• Restricted competition for the creation of a terrace and rooftop pool of a hotel in Marbella
2012-2016 Sep./Sep.
SG7studio Competitions / CGI Images / Interior Design
I create SG7studio, platform from which I work as freelance a in the elaboration of CGI images and I collaborate in competitions with different architects.
• Interior Design of an apartment in Velilla de San Antonio (Madrid)
• Interior Design of an apartment in Legazpi (Gipuzkoa)
• Ideas competition for the refurbishment of the old market in Roquetas de Mar, Almería (Spain)
• Ideas competition for architectural and landscape integration of ENCE factory, Pontevedra (Spain)
• “ARQUIDEAS” Competition of the visitor’s centre in Delhi (India)
2010- 2011 Apr./Jan.
Made in architects Studio
Mixed-use / Retail / Leisure / Cultural / Competitions
Core team member at the Competition of Kaohsiung Maritime Cultural & Popular Music Centre (Taiwan), Since the First Phase. On the second phase collaborating with the following architect and consultants : HOY Architectects & Associates,BOMA, ARUP, Xu acoustique, Theatre projects and OldFarmer Landscape Architecture
1st PRIZE
2010 Jan./Jun.
Manu-Facturas studio (Internship) Competitions / CGI images
Experience making CGIs ,presentations, drawings and documents at Competitions
• Mowing to Growing: Reinventing the American Lawn, A Design Competition for Creating Productive Green Space in Cities (E.E.U.U) SEMIFINALIST
DESIGN DEVELOPMENT LA MARINA DE FINESTRAT SHOPPING CENTRE REMODELLING , Alicante (RESOLUTE ASSET MANAGEMENT AND WHY MEDIA)
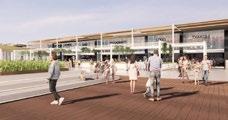
New leisure units on a 3,400 sqm roof terrace | 3,100 sqm F&B terrace

2020
2019
40,000 sqmGBA development will be an 80-metre-tall, 20-floor office tower | 7,000 sqm green terraced roof | 4-Star Marriott Hotel | restaurants |1,100 parking spaces.
2018
REFURBISHMENT PROJECT OF XPERIENCE PARQUE RIOJA (NHOOD) Logroño, La Rioja 2018
REFURBISHMENT PROJECT OF “ESTEL BUILDING”, Barcelona
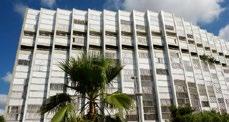
2015
RETAIL
DESIGN DEVELOPMENT OF THE NEW IMAGE OF CRETEIL SOLEIL SHOPPING CENTRE (KLEPIERRE), Paris
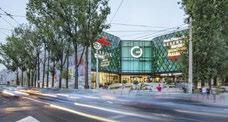
123.536 sqm GLA 233 shops | 3 floor
BELGRADE BEO SHOPPING CENTRE CONCEPT INTERIOR DESIGN ( MPC PROPERTIES AND ATTERBURY EUROPE )
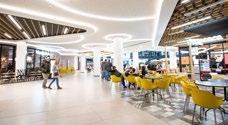
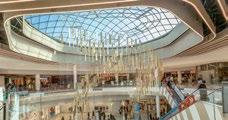
Over 150 brands | Hypermarket | Multiplex cinema Restaurants and cafés |1,200-space underground car park
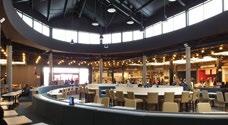
43.000 sqm GLA
2019-2020
2019
REFURBISHMENT PROJECT OF LA DEHESA SHOPPING CENTRE (NHOOD) Alcalá de Henares , Madrid
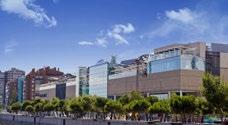
2018
REFURBISHMENT PROJECT OF M-30 MORATALAZ SHOPPING CENTRE (NHOOD)

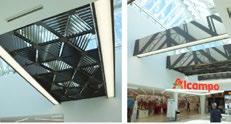
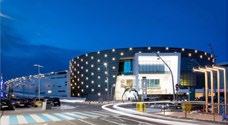
2017-2018
SCHEMATIC DESIGN AND DESIGN DEVELOPMENT OF THE NEW IMAGE OF PLENILUNIO SHOPPING CENTRE (KLEPIERRE), Madrid
220.000 sqm built | 70.563sqm GLA 192 shops | 3 floors
DESIGN DEVELOPMENT PLAZA RÍO 2 (SCCE), Madrid
130.000 sqm built | 40.000 sqm GLA 140 shops | 3 floors+ terrace
DESIGN DEVELOPMENT EXTENSION OF COSTA DEL SOL HOSPITAL, Marbella
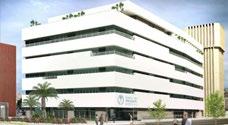
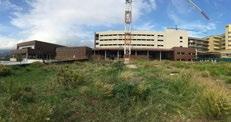
400 beds| Hospitalisation building|Specialized consultations| Functional testing | Radiology area | Surgical Area| Ambulatory major surgery
2016
2015
2015
PRELIMINARY DESIGN CLINIC OF MEDICAL SPECIALTIES Lima (Perú)
2 operating rooms of | Hospitalization unit | External consultation area| Emergency area |Diagnostic area with magnetic resonance x-ray and ultrasound
”TRILUX MEDICAL ARCHITECTURE GUIDE”
Operating Rooms Planing Guide
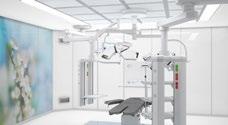
2015
2014
HIGH-RISE RESIDENTIAL
DP & CD THE MARLSTONE Hallifax Nova Scotia (CROMBIE REIT)
291 units | LEED Gold | Rick Hansen Foundation Accessibility Certification

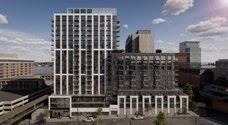
2023
SCHEMATIC DESIGN RIDEAU REGISTRY RESIDENCES Ottawa Ontario (CADILLAC FAIRVIEW)
288 units | 278,412 sq.ft. (25,865 sq.m.)
DESIGN DEVELOPMENT OF 50 LUXURY VILLAS IN IBIZA (SABINA IBIZA), Ibiza
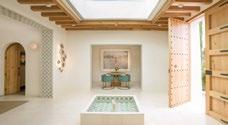
2022
LUXURY RESIDENTIAL
2021
DESIGN DEVELOPMENT OF LUXURY RESIDENTIAL BUILDING LOPE DE RUEDA (EQUILIS), Madrid
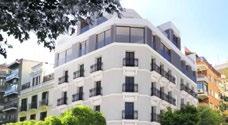

2020
DESIGN DEVELOPMENT OF LUXURY HOMES IN GENERAL ORÁA 9 Madrid
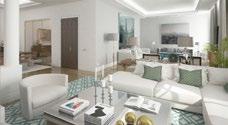
2015
MID-RISE RESIDENTIAL
PRELIMINARY DESIGN OF RESIDENTIAL COMPLEX IN SAN SEBASTIÁN DE LOS REYES Madrid
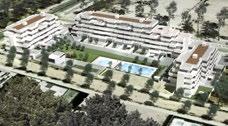
2015
HOSPITALITY
URDP 791 WEST GEORGIA STREET LUXURY HOTEL, VANCOUVER B.C. (CADILLAC FAIRVIEW)
390,000 sq.ft (36,000 sq.m.)
2022
PRELIMINARY DESIGN OF 5 STARS HOTEL IN C/ JACOMETREZO 4-6-8, Madrid
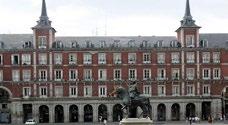
2015
2015
COMPETITION FOR THE REHABILITATION OF THE OLD MARKET OF Roquetas de Mar, Almería 2014

RESTRICTED COMPETITION FOR THE CREATION OF A TERRACE AND ROOFTOP POOL OF A HOTEL, Marbella

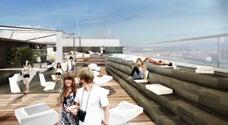

1st PRIZE
IDEAS COMPETITION FOR ARCHITECTURAL AND LANDSCAPE INTEGRATION OF ENCE FACTORY, Pontevedra
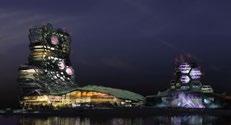
2013
KAOHSIUNG MARITIME CULTURAL & POPULAR MUSIC CENTRE Kaohsiung (Taiwan)
1st PRIZE
AGRÓPOLIS / MOWING TO GROWING: REINVENTING THE AMERICAN LAWN, A DESIGN COMPETITION FOR CREATING PRODUCTIVE GREEN SPACE IN CITIES (E.E.U.U.)
2010


