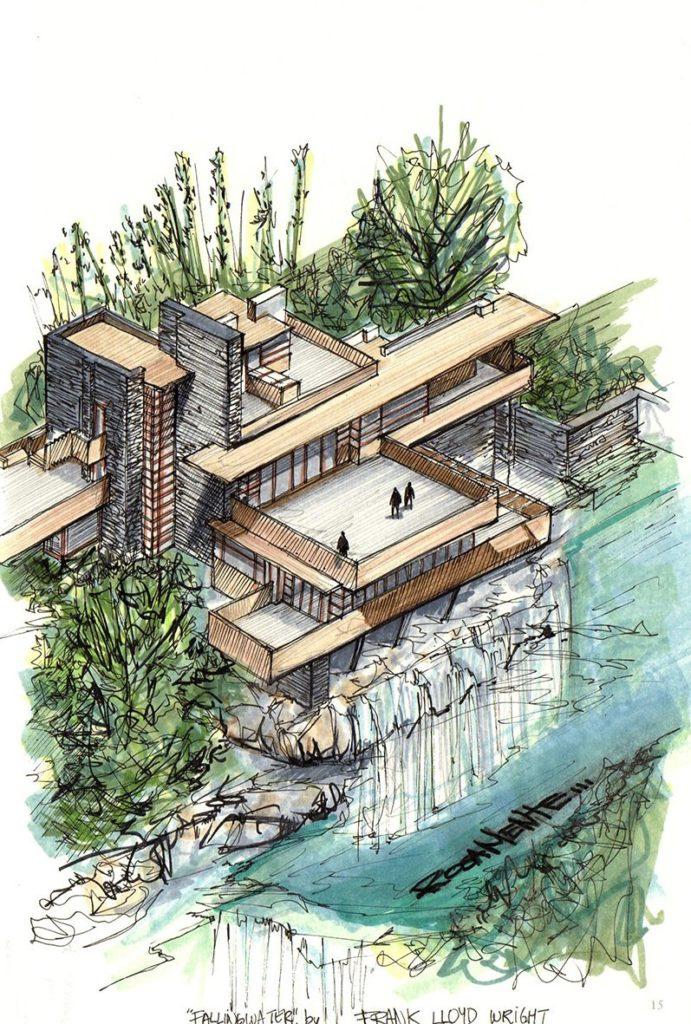
ARCHITECTURE PORTFOLIO sarahlukhadia0110@gmail.com
2019 2024 ARCHITECTURE PORTFOLIO sarahlukhadia0110@gmail.com +91 8080075517
SARAH LUKHADIA
2019 2024
SARAH LUKHADIA
Fallingwater by Frank Lloyd Wright, 1939; image courtesy of Diego Inzunza Rosamente
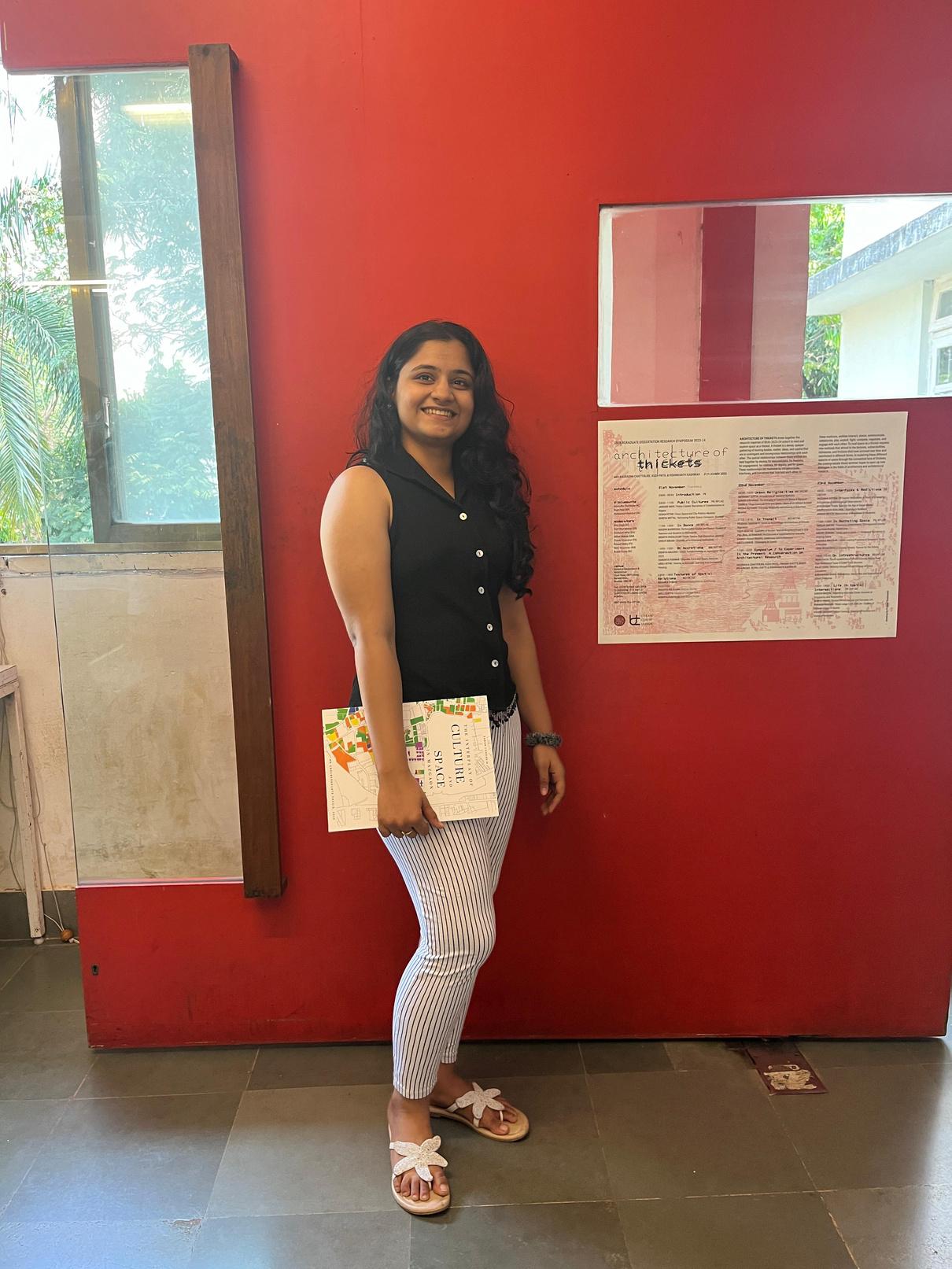
MY PROFILE
“Everything you can imagine is REAL!”
HEY! I’m Sarah, passionate designer and
I’m not only interested in developing buildings into fascinating forms, but to participate in the evolution of the envelopes
This place houses a bunch of ideas, imaginations and processes worked through the years. Taking part as a designer and contributing as an artist who plans the shelter above your head! Peep into my architectural
SARAH LUKHADIA
ARCHITECT
CONTACT
ACADEMIC STUDIO COLLABORATION
FIRST YEAR STUDIO +91 8080075517
sarahlukhadia0110@gmail.com
sarah_lukhadia_
Mazgaon, MUMBAI, INDIA
EDUCATION
2019- 2020
Orientation - News as a Trap
One Meter- Span and Height
Exploring Art Mediums
Bamboo Pavillion with Put Your Hands Together (PYHT) Bio Architects
Urban ecology by Anand Pendharkar a Wildlife biologist
SECOND YEAR STUDIO
What is a factory? - Rupali Gupte
Passive strategies -Dipti Bhandarkar
Modularity for community space. - Ar. Malak Singh Gill
2020-2021
SEA- School of Env & Arch
- 2024
Secondary School Secondary School
of Jesus & Mary Bachelor of Architecture
What is a home? - Anuj Daga
2020 - Drawing out the everyday, the scribe and the labyrinth (stop motion video) by Apurva Tadpade
THIRD YEAR STUDIO
2020- Pixar in a box animation studio. by Dushyant Asher 2021-2022
Artist residency, environmental flows by Ar. Malak Singh Gill
Technological sensorium, public space intervention by Anuj Daga & Dushyant Asher
Textile Museum, Paithan by Dipti Bhandrakar
Wetlands Conservatory, Sewri by Shrikhar Bhave
Urdu literature by Seema Fatima
Space Syntax by Freyaan Ankelsaria
FOURTH YEAR STUDIO
Mass Housing by Shreyank Khemalapure
Spatiality of the Future By Vastavikta Bhagat, Mumbai
GIS - Geographic Information Systems, Survey
Network Literacy By Liubov Tupikina from Paris
2022-2023
Data Analysis of evolution of Cities (Population, Traffic, Movement, Number of trees, Social Spaces in the City)
Internship at NAVKAR ARCHITECTS, PUNE
FIFTH YEAR STUDIO
Research Thesis Symposium, 2023
2023-2024
Problem - Solving
The Interplay of Culture and Space in Mazgoan
Interior Design - Ar. Rucha Nikam, Principal at PerspektiveDesign
URBAN Design - Prasad Shetty, Dean Of SEA
Reading (seeing) between the lines - Dharun Vyas Prof. CEPT
Thesis Design Dissertation, 2024
Cultural Microscapes: Re-imagining the Urban Edge in Kandivali Gaonthan, Mumbai

Convent
2016
2006
2015
K.C. College
Higher
2019
- 2018
-
SOFT SKILLS
Perfect Planner
Humor
Good Sense of
Team Management
Business
skills
Negotiation skills
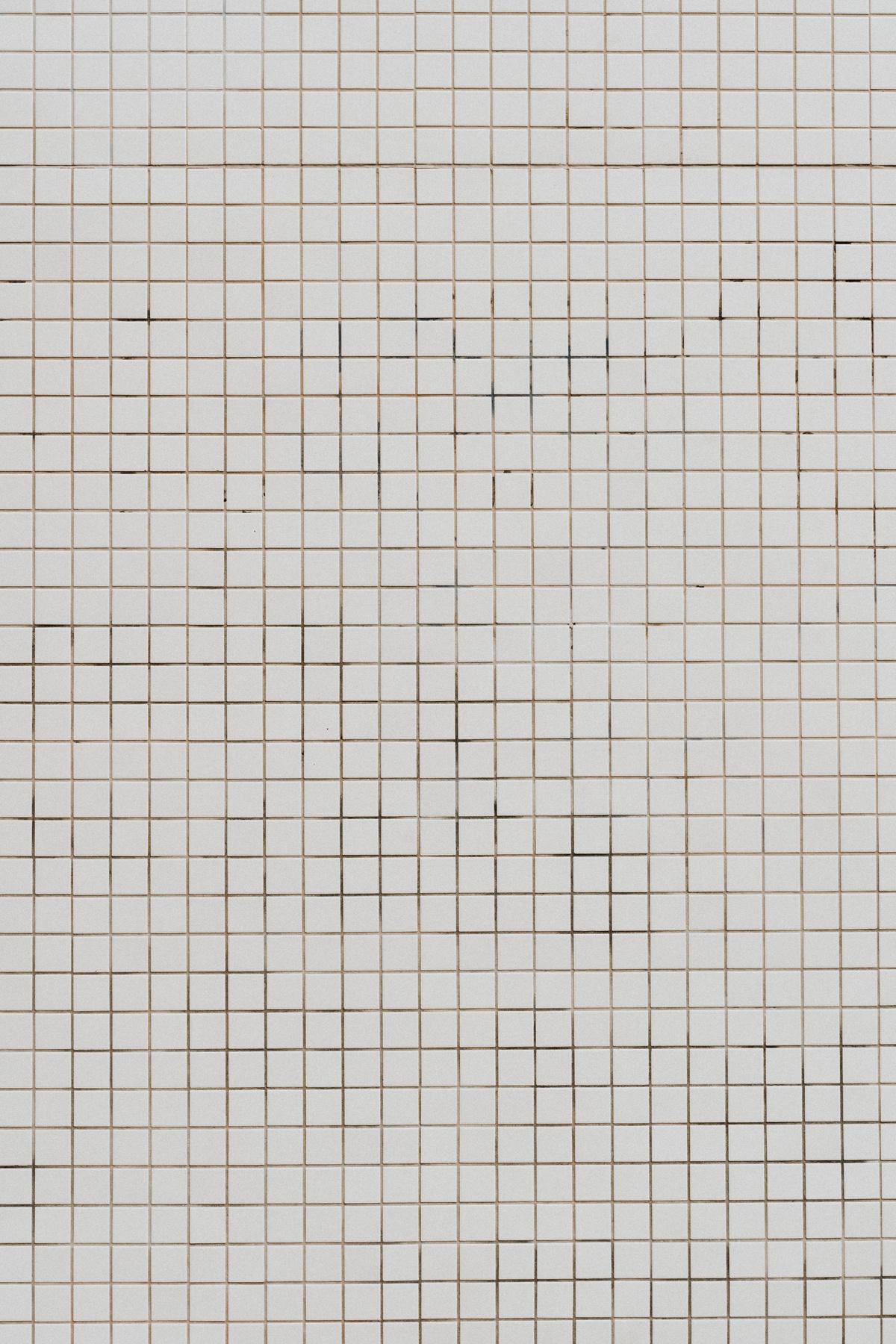

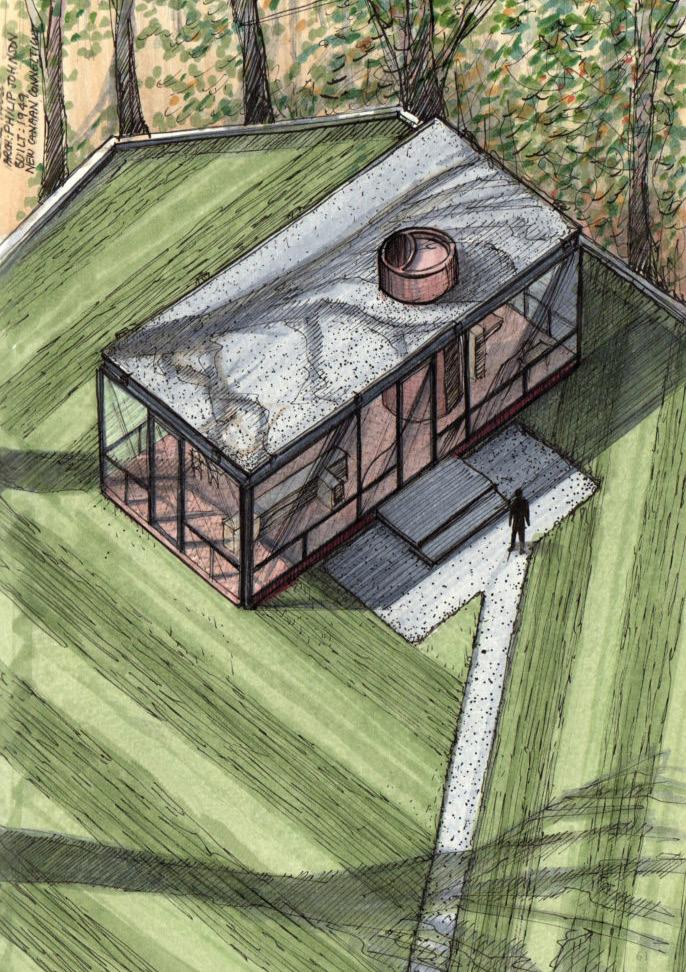 The Glass House by Philip Johnson, 1949; image courtesy of Diego Inzunza Rosamente
The Glass House by Philip Johnson, 1949; image courtesy of Diego Inzunza Rosamente
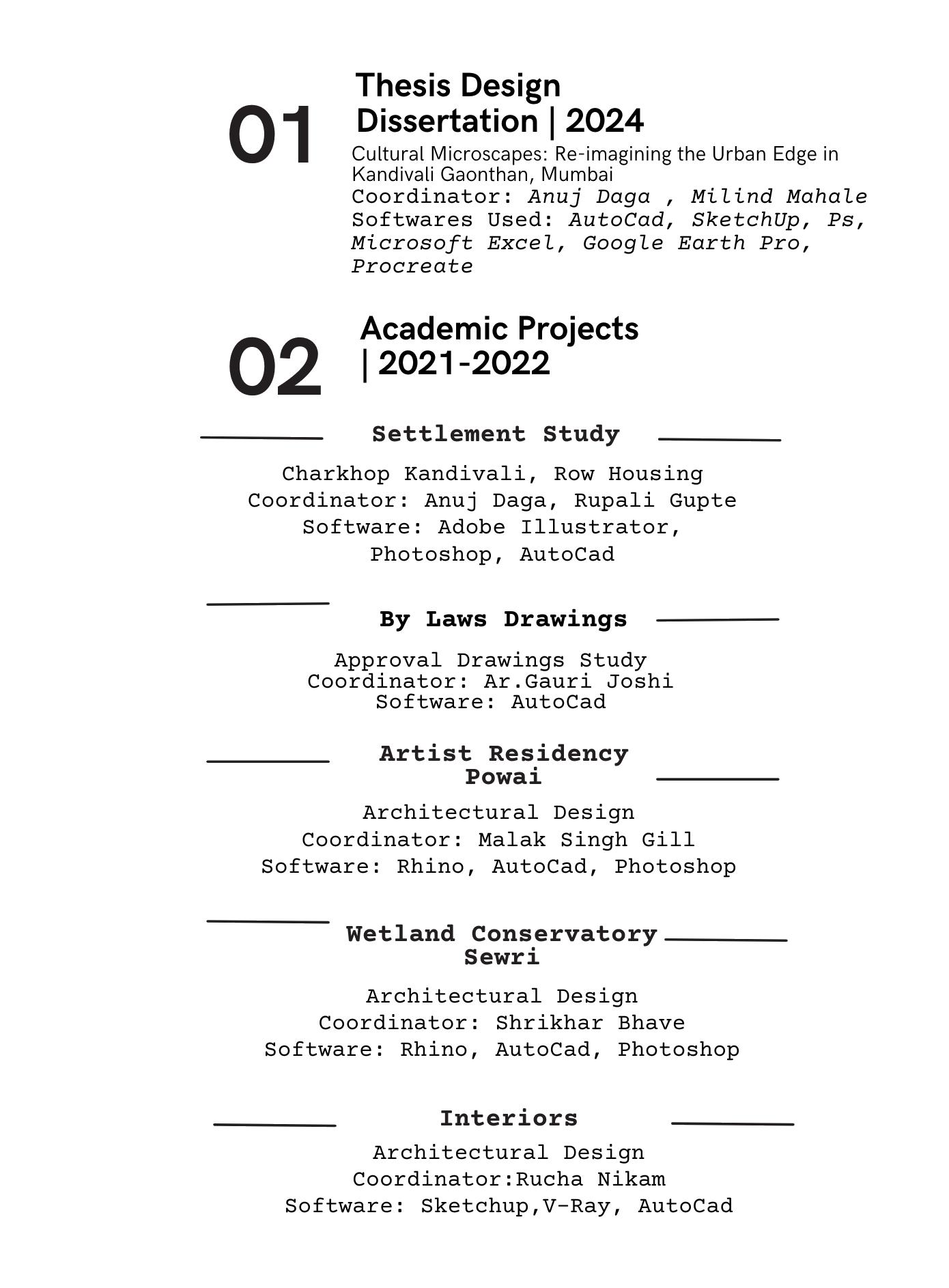



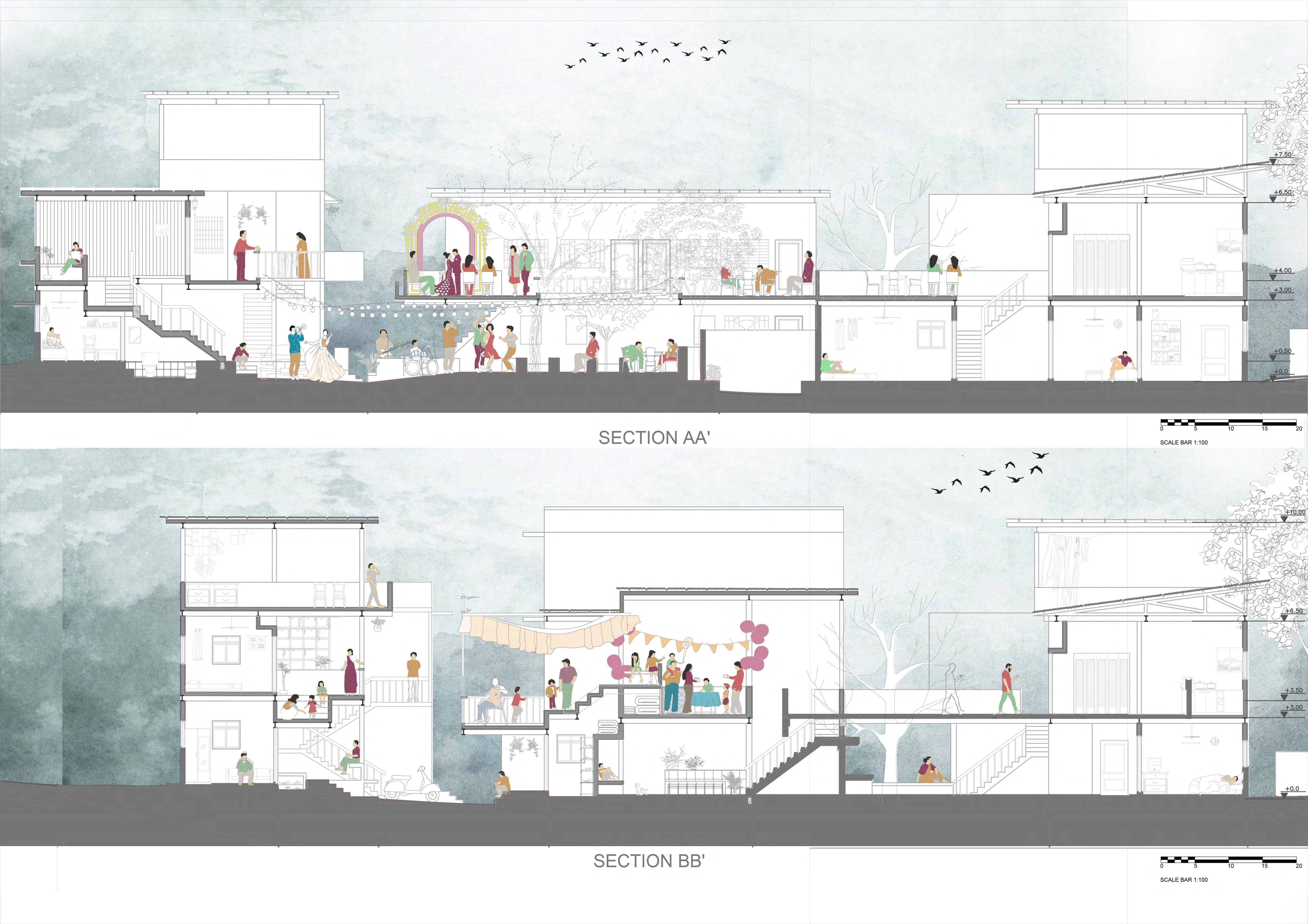 FAMILY FUNCTION HOSTED IN THE BACKYARD (SEC AA’)
FAMILY FUNCTION HOSTED IN THE BACKYARD (SEC AA’)
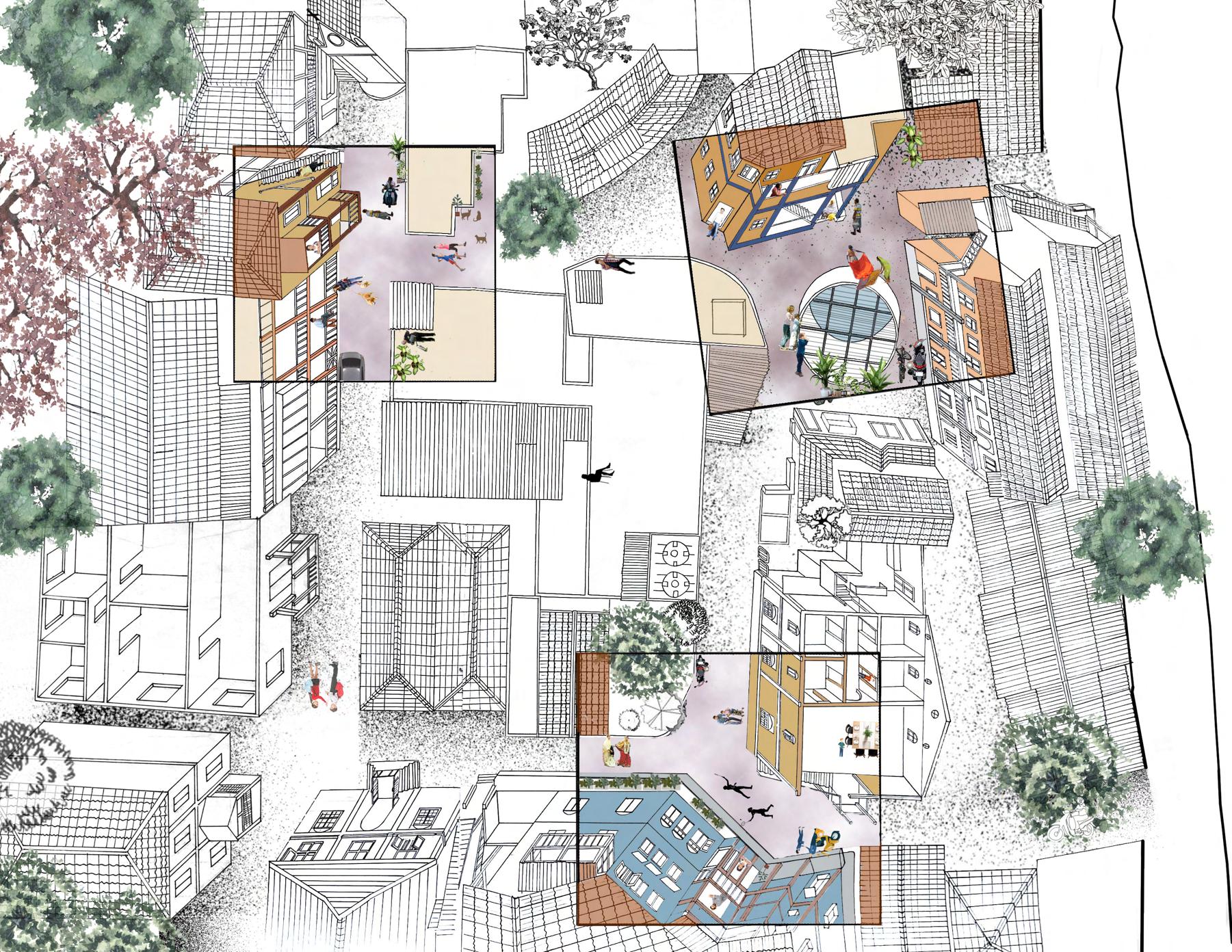
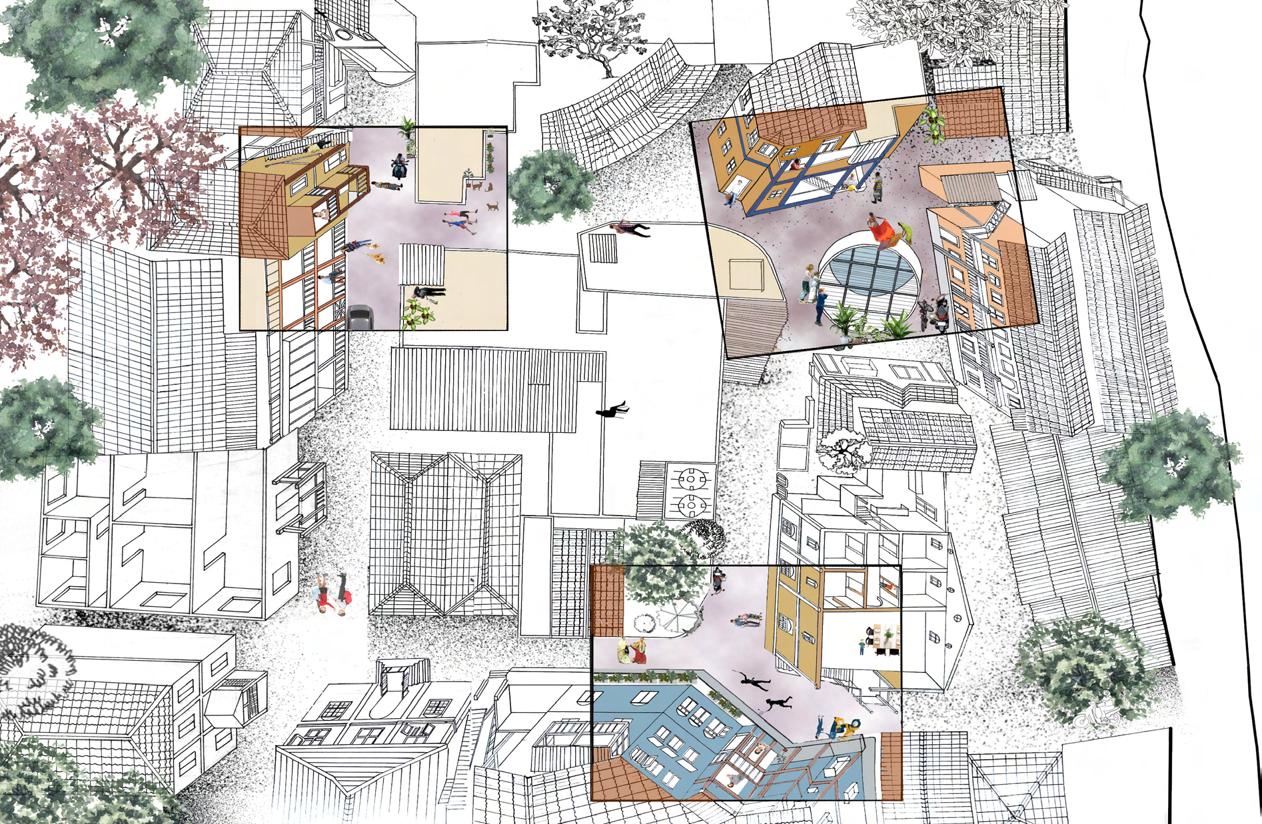
KEY FINDINGS
• Street as Public spaces
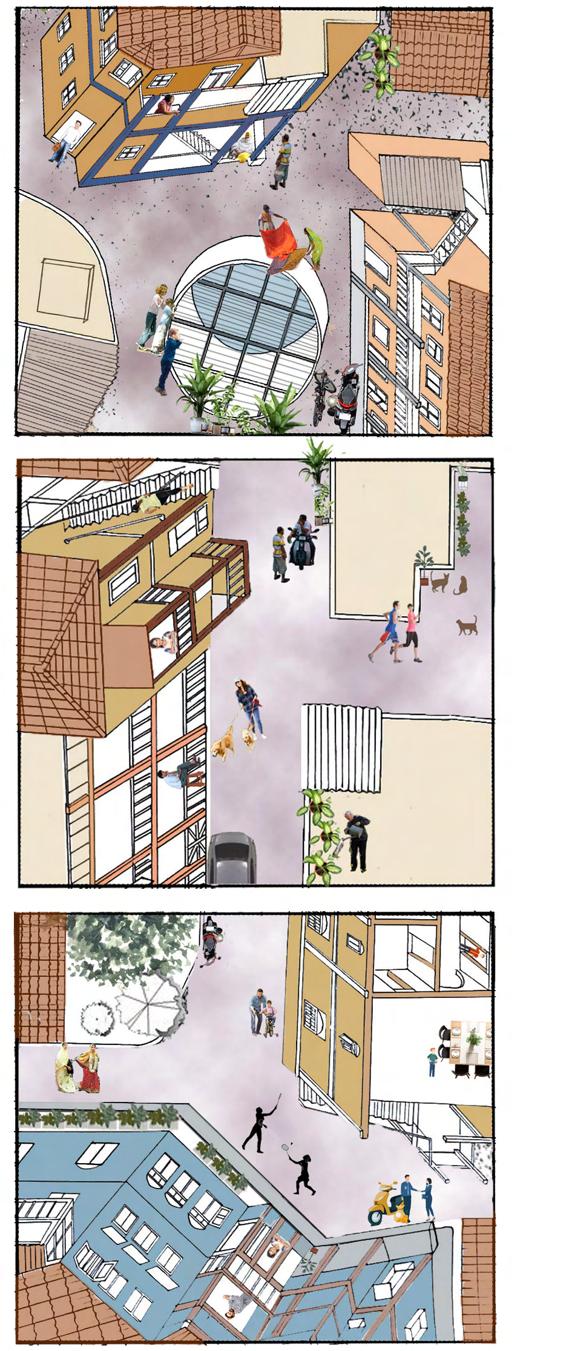
• Porosity of space
• Density and Human scale
• Instituitionalization of public spaces
Project Scope
How does culture play out its spality in mazgaon?
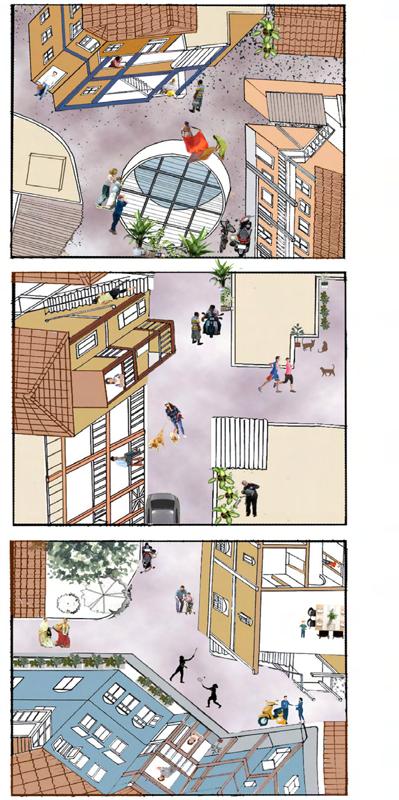
KEY FINDINGS:
• Street as Public spaces
• Porosity of space
• Density and Human scale
• Instituitionalization of public spaces


The project aims to foster a vibrant communal atmosphere within Kandivali Goanthan by stimulating its cultural microspaces. By creating adaptable, semi-open areas that reflect the daily routines and interactions of its inhabitants, I seek to transform conventional urban landscapes into dynamic community space for engagement. The approach will integrate traditional practices with contemporary design principles to revitalize shared spaces, facilitating organic encounters and nurturing lasting relationships among residents. Recognizing the significance of these spaces beyond mere event venues, my initiative emphasizes the importance of everyday usability, ensuring that these areas serve as active communal nodes throughout the year. Through strategic interventions, the aim is to reclaim lost public infrastructure, addressing the community's evolving needs while preserving its cultural heritage. By promoting inclusivity and fostering a sense of ownership among residents of the Kandivali Goanthan, and building a cohesive urban community.
Project Scope
RESEARCH QUESTION KEY FINDINGS:
• Street as Public spaces
• Porosity of space
• Density and Human scale
• Instituitionalization of public spaces
project aims to foster a vibrant communal atmosphere within Kandivali Goanthan by stimulating its cultural microspaces. By creatadaptable, semi-open areas that reflect the daily routines and interactions of its inhabitants, I seek to transform conventional urban landscapes into dynamic community space for engagement. The approach will integrate traditional practices with contemporary design to revitalize shared spaces, facilitating organic encounters and nurturing lasting relationships among residents. Recognizing the significance of these spaces beyond mere event venues, my initiative emphasizes the importance of everyday usability, ensuring that these serve as active communal nodes throughout the year. Through strategic interventions, the aim is to reclaim lost public infrastrucaddressing the community's evolving needs while preserving its cultural heritage. By promoting inclusivity and fostering a sense of ownership among residents of the Kandivali Goanthan, and building a cohesive urban community.
Project Scope
Design Intent
The project aims to foster a vibrant communal atmosphere within Kandivali Goanthan by stimulating its cultural microspaces. By creating adaptable, semi-open areas that reflect the daily routines and interactions of its inhabitants, I seek to transform conventional urban landscapes into dynamic community space for engagement. The approach will integrate traditional practices with contemporary design principles to revitalize shared spaces, facilitating organic encounters and nurturing lasting relationships among residents. Recognizing the significance of these spaces beyond mere event venues, my initiative emphasizes the importance of everyday usability, ensuring that these areas serve as active communal nodes throughout the year. Through strategic interventions, the aim is to reclaim lost public infrastructure, addressing the community's evolving needs while preserving its cultural heritage. By promoting inclusivity and fostering a sense of ownership among residents of the Kandivali Goanthan, and building a cohesive urban community.
Design Intent
Design Intent
To create semi-open spaces that blur the boundaries between indoor and outdoor environments, facilitating natural ventilation and visual connections. These spaces will be flexible enough to accommodate a variety of activities, from daily chores to cultural celebrations, fostering a sense of community. By providing platforms for interaction and shared experiences, the design seeks to activate the space and empower residents to shape their social environment collaboratively.
To create semi-open spaces that blur the boundaries between indoor and outdoor environments, facilitating natural ventilation and visual connections. These spaces will be flexible enough to accommodate a variety of activities, from daily chores to cultural celebrations, fostering a sense of community. By providing platforms for interaction and shared experiences, the design seeks to activate the space and empower residents to shape their social environment collaboratively.
semi-open spaces that blur the boundaries between indoor and outdoor environments, facilitating natural ventilation and visual connections. These spaces will be flexible enough to accommodate a variety of activities, from daily chores to cultural celebrations, fossense of community. By providing platforms for interaction and shared experiences, the design seeks to activate the space and empower residents to shape their social environment collaboratively.
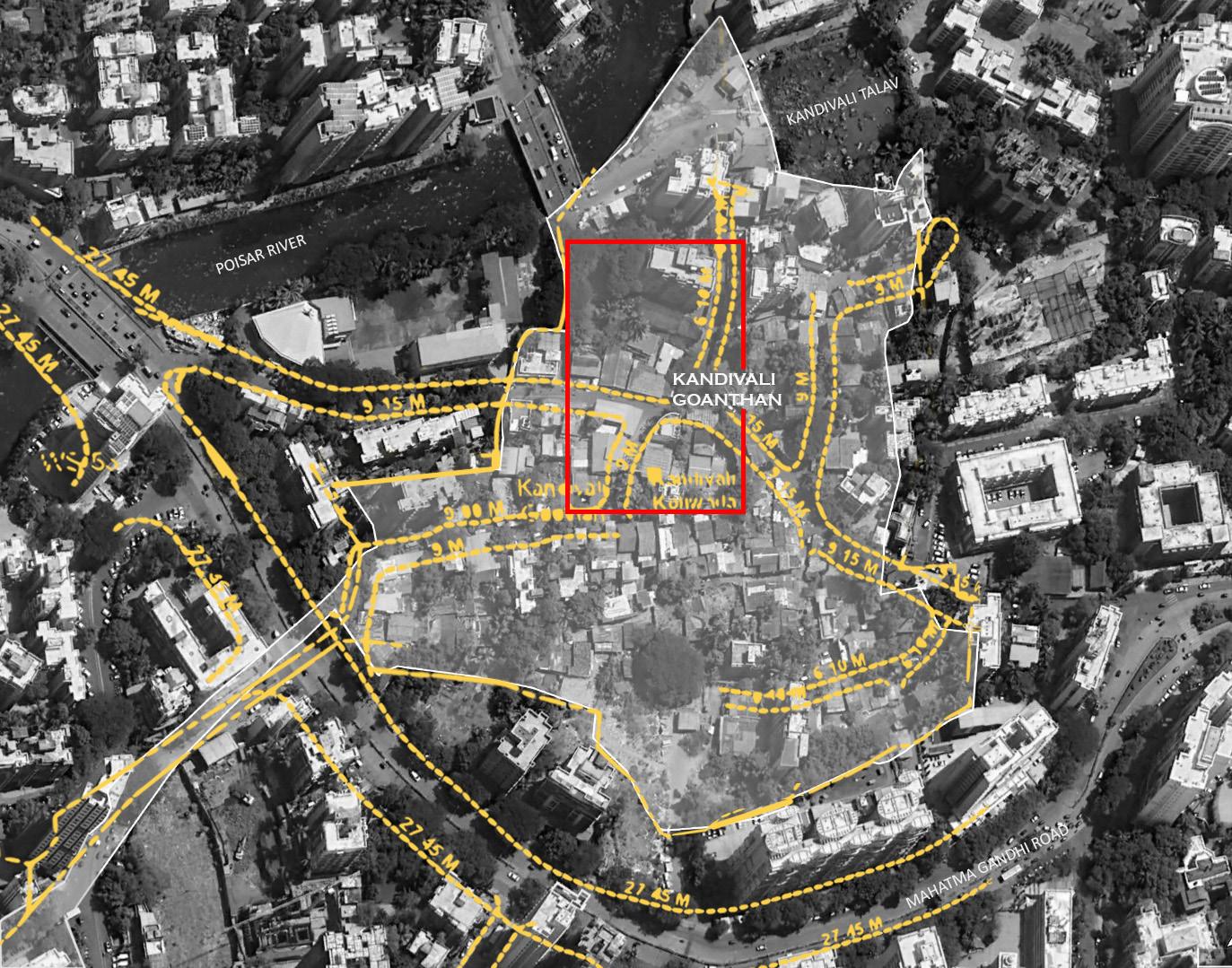




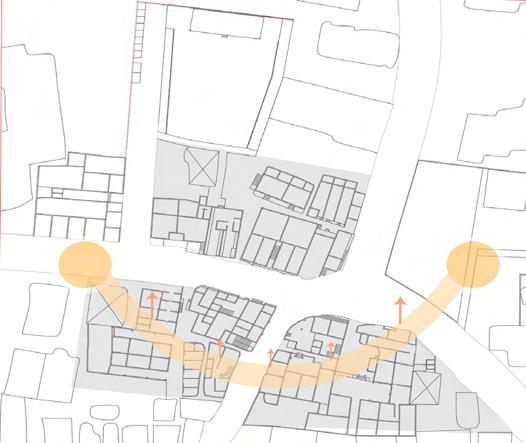







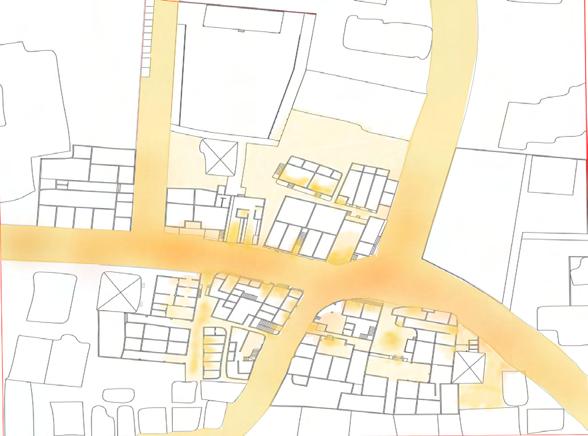
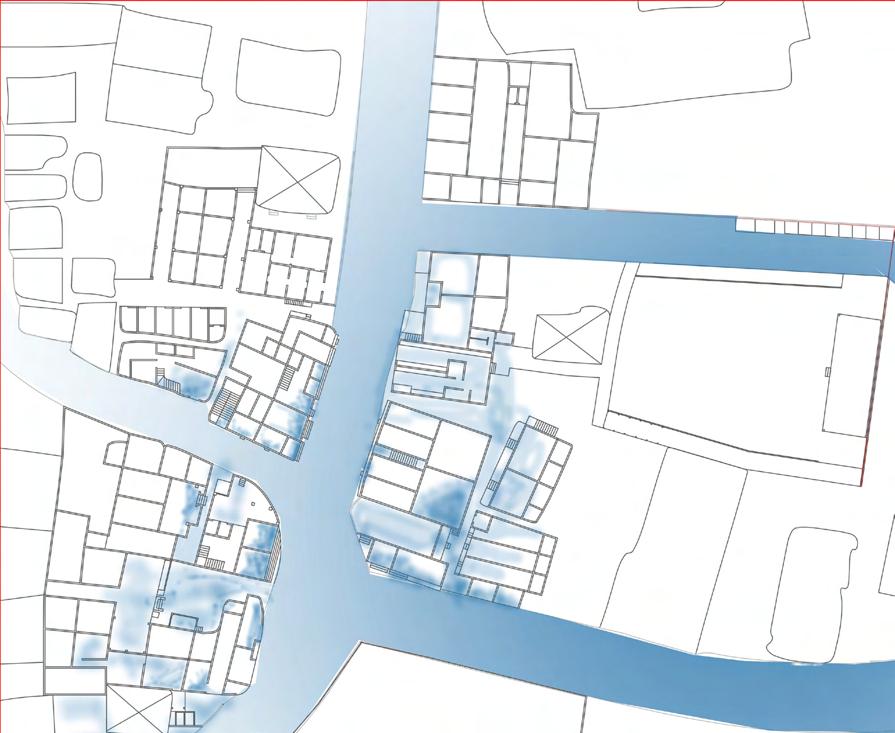
MAPPING THE ACTIVITIES ON DRAWING OF MATHARPACADY VILLAGE EDGE IN MUMBAI GAONTHAN
How does culture play out its spality in mazgaon?
GAONTHANS IN MUMBAI
LOCATION MAP OF KANDIVALI GAONTHAN
SUNPATH DIAGRAM WIND DIAGRAM LIGHT DIAGRAM
MAPPING THE ACTIVITIES ON SITE
RESEARCH QUESTION
DRAWING OF MATHARPACADY VILLAGE
out
How does culture play
its spality in mazgaon?
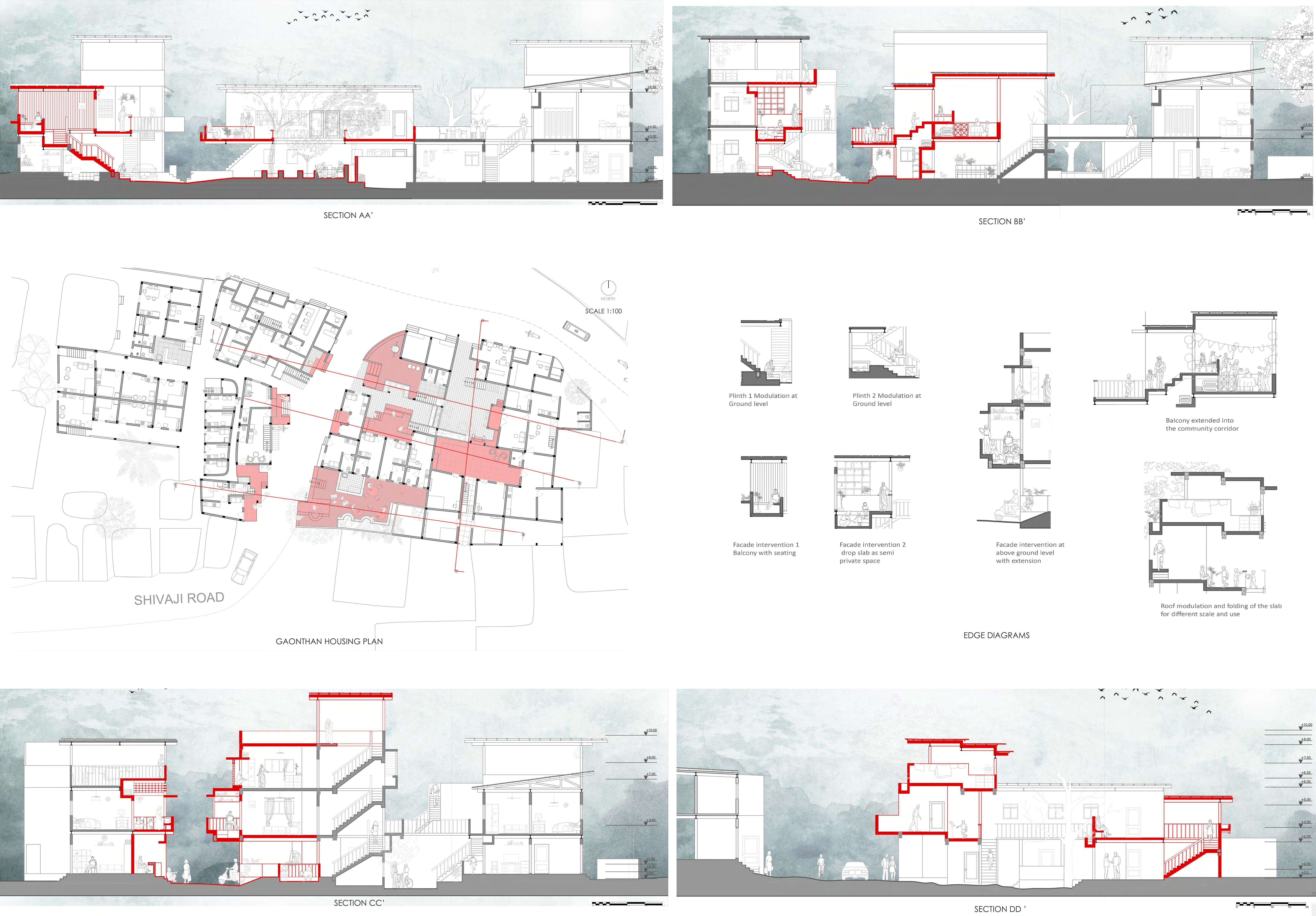







 Groundside Elevation showing the space used for as the community Plaza
Roadside Elevation showing the local market Functioning in the Hawkers Plaza
Groundside Elevation showing the space used for as the community Plaza
Roadside Elevation showing the local market Functioning in the Hawkers Plaza

END WALL SECTION OF SECTION CC’

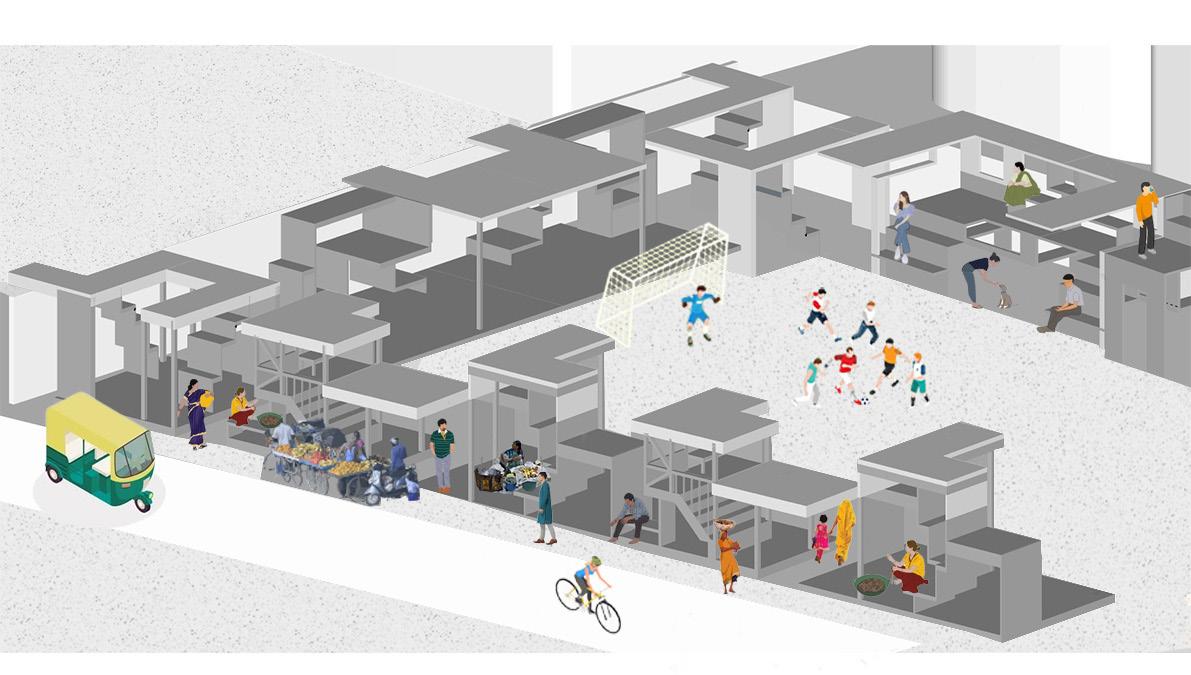
KANDIVALI
CROSS SECTIONS THROUGH THE ROADSIDE SECTION AA’ SECTION BB’ SECTION CC’ SECTION DD’
OVERALL VIEW OF THE COMMUNITY PALZA ON THE MANDAL GROUND
VILLAGE
VIEW ACROSS THE SHIVAJI ROAD
DETAIL OF SECTION DD’
VIEW FROM THE BACKYARD OF MHATRE HOUSE


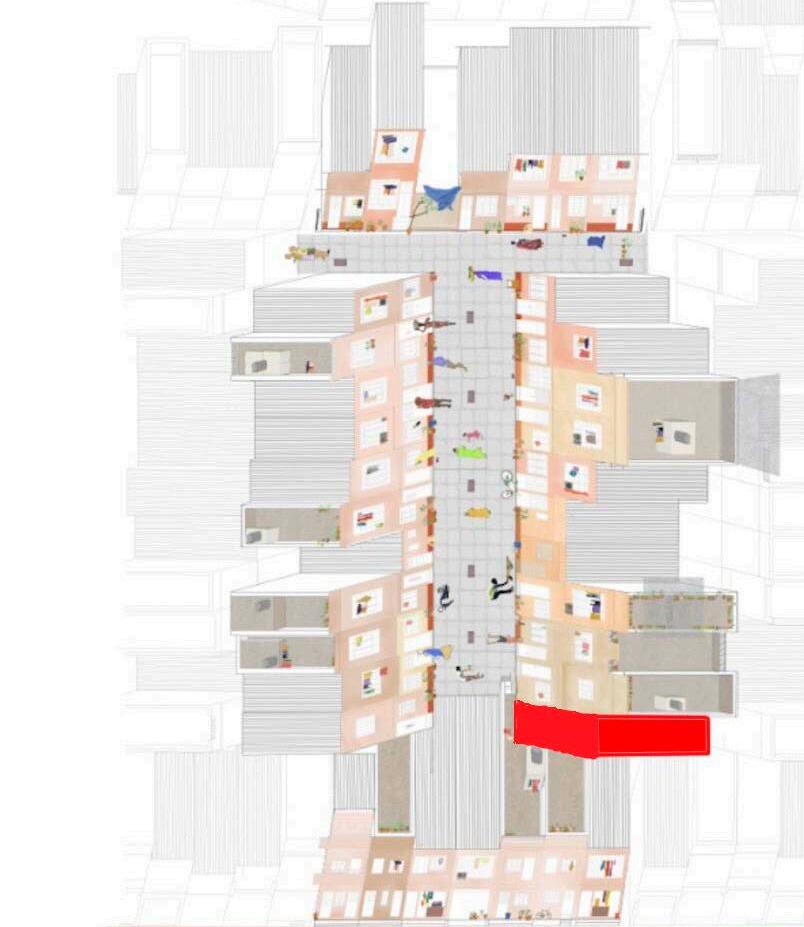
SETTLEMENT STUDY, CHARKHOP
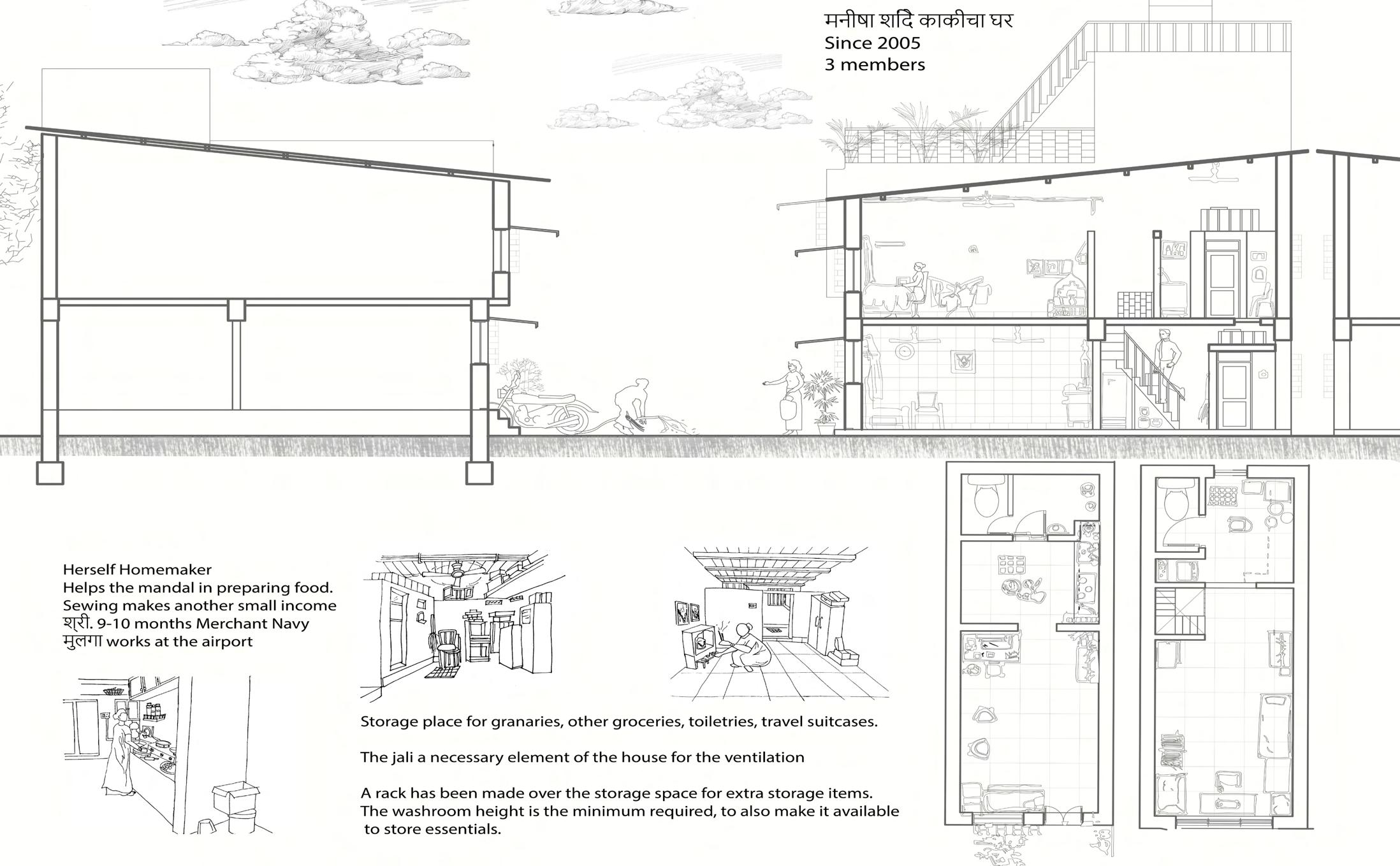
Charkhop village is located in Kandivali West. The typology of the village is interesting as it has clusters which form the large of fabric of the context having a central courtyard. Each family is allotted a piece of land approximately 3x10 meters and this has given the portionary to develop homes of specificities. The houses are narrow and deep almost devoid of light and ventilation. How can a home be a fluid space? What can be intervened with the positioning of the linear and horizontal planes.The partition in a home are not made to fragment it or to create enclosures but to make a space within a space with series of racks and shelves. So despite of the installation of the partitions the entire volume can be experienced as a continuous wholesome space. What is a home?Charkhop village is located in Kandivali West. The typology of the village is interesting as it has clusters which form the large of fabric of the context having a central courtyard. Each family is allotted a piece of land approximately 3x10 meters and this has given the portionary to develop homes of specificities. The houses are narrow and deep almost devoid of light and ventilation. So despite of the installation of the partitions the entire volume can be experienced as a continuous wholesome space.
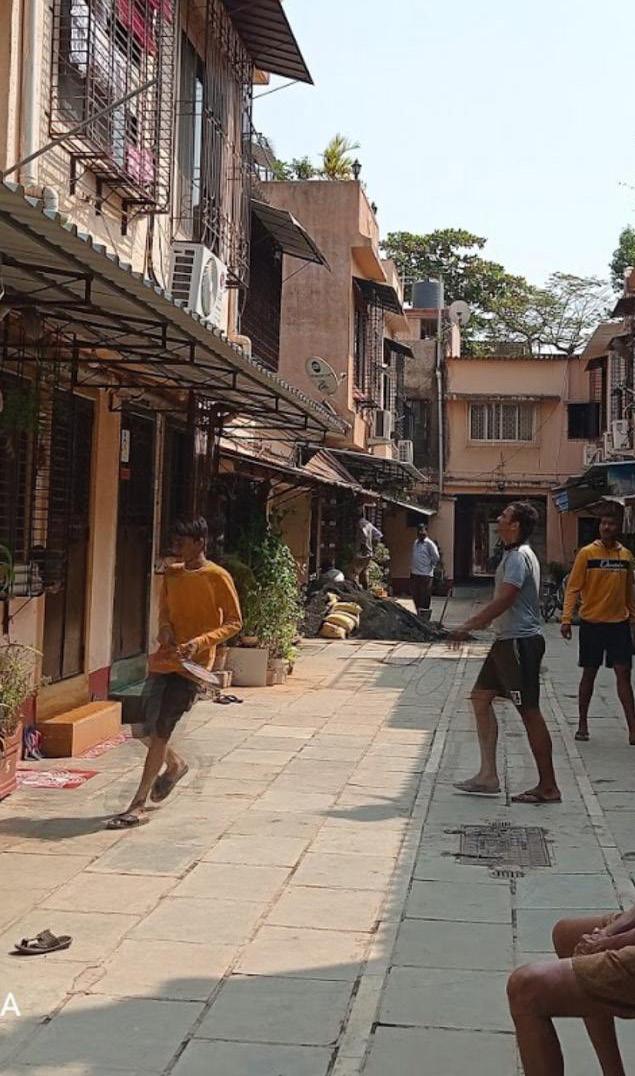

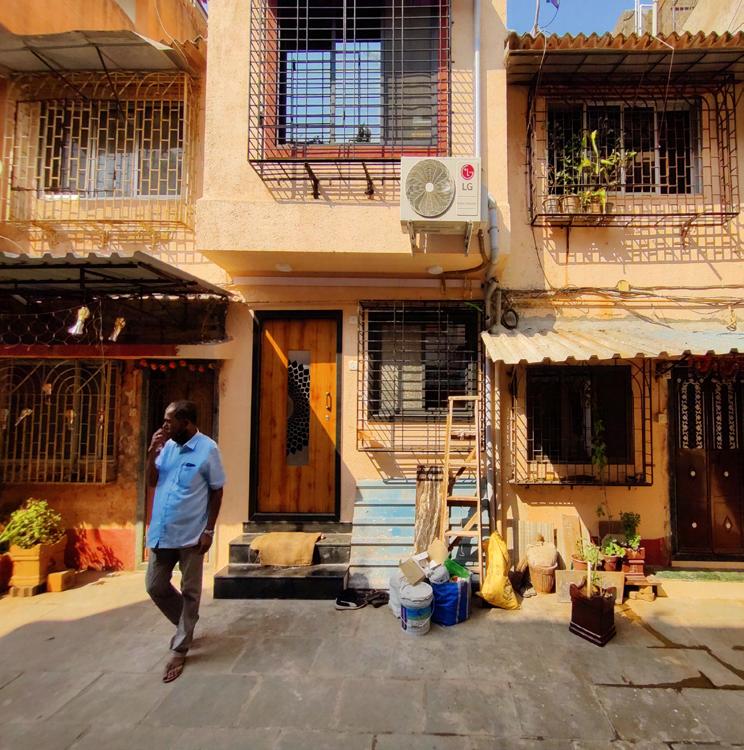
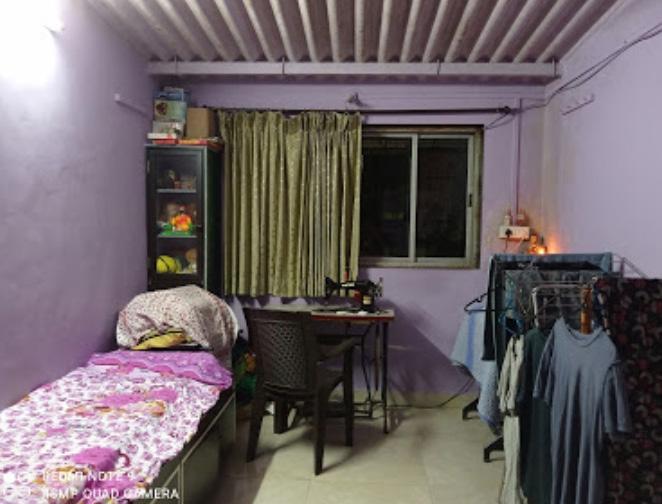
BY LAWS













LOCATION PLAN SCALE 1:4000 6TH FLOOR 7TH FLOOR STILT TOTAL 14 3RD FLOOR 4TH FLOOR 5TH FLOOR PARKING SUMMARY PARKING REQD. BY RULES =14 FLOORS TOTAL PARKING PROVIDED = 14 BIG CARS 6 SMALL CARS 8 14 TOTAL BUA SUMMARY BUA INCLUDING FUNGIBLE AREA IN S.Q.M (PER FLOOR) STILT 1ST FLOOR 2ND FLOOR 152.2 FUNGIBLE AREA SQ.M TOTAL TOTAL BUA SQ.M 1087.84 STAIRCASE/ LIFT SQ.M 19.3 3.87 6.42 3.34 10.37 9.21 24.89 9.87 5.05 5.88 3.23 8.13 9.33 13.43 9.1MWIDEROAD KANOJIANGREROAD 2.46 3.45 2.52 1.05 2.42 3.35 4.46 PLOT NO 66 ADJACENTPLOT ADJACENTPLOT ADJACENTPLOT 1.2 0.61 1.25 X 30.49 X 10.21 AREA IN SQ.MTR 1. 2. 3. 4. 5. PLOT AREA CALCULATIONS SR. NO. 6. 7. 155.65 66.31 95.53 142.76 63.69 36.82 16.87 TOTAL = TOTAL PLOT AREA (PA) = 577.63 SQ.M X 30.49 X 4.35 X 31.69 X 9.01 X 24.88 X 2.96 X 9.87 X 3.42 AREA ACCORDING TO TRIAGULATION METHOD 577.63 X 31.12 X 6.14 X 31.69 X 4.02 X 11.74 X 1.32 AREA IN SQ.MTR 1. 2. 3. 4. 5. SET BACK AREA CALCULATIONS SR. NO. 6. 7. 7.57 3.92 3.14 1.57 5.40 13.09 3.80 TOTAL = TOTAL SET BACK AREA (SBA) = 39.36 SQ.M 8. X 7 X 1.12 X 3.13 X 2.01 X 1.57 X 2.01 X 6.8 X 1.59 X 12.24 X 2.14 X 6.18 X 1.23 X 2.02 X 0.87 0.87 AREA ACCORDING TO TRIAGULATION METHOD 39.36 19.3 19.3 19.3 19.3 19.3 19.3 19.3 152.2 152.2 152.2 152.2 152.2 152.2 22.44 F.P. NO. 66 OF WARD K VILEPARLE, VILEPARLE - EAST, MUMBAI - 400057 53 57 58 59 ROS 1.5 ROS 1.5 57 64 65 61 63 69 70 71 87 86 88 89 90 68 92 91 109 A 99 98 95 94 93 3.08 9.21 10.37 24.89 9.87 3.87 6.56 3.00 12.24 18.16 WS 18 PLOT NO 66 STILT FLOOR PLAN SCALE 1.100 0.23M THK. BRICK MASONRY COMPOUND WALL LIFT 1.50X2.00 UP S 1 2 3 1 2 3 S 4 5 6 B 4 5 6 1 LOBBY 7.98X1.50 1.10X2.00TOILET 3.25X4.68OFFICESOCIETY METERROOM 3.00X3.00 0.60 0.60 0.60 0.60 0.15 0.00 0.00 3.91 6.63 3.03 6.49 3.37 0.00 10.47 9.3 3.11 25.14 9.97 5.11 5.94 4 5 6 UGT RWH 2.08X1.48 3.00X1.50 7 8 E.S F.S RAMP@1:12RATIO STORMWATERDRAINAGE(0.6MWIDE) STORM WATER DRAINAGE (0.6M WIDE) STORM WATER DRAINAGE (0.6M WIDE) 0.15 0.15 0.15 0.15 0.15 0.15 0.15 0.15 0.15 0.15 3.26 8.22 20.29 4.29 5.56 9.43 13.56 ENTRANCE 3.68 3.93 2.00X1.73CABINSECURITY 9.1MWIDEROAD KANOJIANGREROAD S 3.64 3.41 3.15 3.64 4.18 4.08 3.56 2.57 2.8 4.75 4.23 2.46 2.63 4.76 B 1 2 3 2 9 RISER THREAD0.180.30 W.G B B' A' A CHAJJA600MMWIDEPROJECTIONABOVE ABOVECHAJJA600MMWIDEPROJECTION ABOVECHAJJA600MMWIDEPROJECTION IN OUT 1.5X1.5PUMPROOM IC IC IC IC IC IC IC DC LINEMAIN 0.23M THK. BRICK MASONRY COMPOUND WALL ADJACENT PLOT ADJACENT PLOT ADJACENT PLOT SLAB CROSS SECTION OF COMPOUND WALL CROSS SECTION OF U.G.T. CROSS SECTION OF S.W.D. 300 THK BRICK WALL PAVERS BLOCK SCREEDING 0.65 DEPTH FOUNDATION RUBBLE 0.15 THK P.C.C. SOILING 4.0X3.0 UGT R.C.C. COPING IN ELEVATION GATE PILLAR POST R.C.C. COPING R.C.C. MOULDING L.E.D. LIGHT 1.5X2.0 PUMP ROOM 3.00 2.10 3.31 0.60 M 0.60 M AREA OF THE PLOT AS PER P.R.C. 577.6 1. DEDUCTION 2. SETBACK AREA 39.56 (a) ANY RESERVATION D.P. ROAD REQ. BALANCE AREA 498.48 3. (b) (c) TOTAL DEDUCTION 79.12 (d) 15% R.G. PROVIDED (NON DEDUCTABLE) NIL ZONAL BASIC FSI 1.00 4. PERMISSIBLE BUA AS PER ZONAL BASIC FSI 577.6 5. ADDITIONAL BUA FOR 2(a) TO BE UTILIZED WITH IN THE PERMISSIBLE FSI AS PER COL.NO.7 TABLE 12 OF REG.30(A) 79.12 7. BUA DUE TO ADDITIONAL FSI ON PAYMENT OF PREMIUM (4X50%) 8. BUA DUE TO ADMISSIBLE TDR 50% OR 70% OR 90% OR 100% AS PER ROAD WIDTH TOTAL ADDITIONAL BUA 328.36 TOTAL PERMISSIBLE BUA 905.96 ADD 35% FUNGIBLE AREA PERMISSIBLE FUNGIBLE AREA ON PAYMENT OF PREMIUM TOTAL PROPOSED FUNGIBLE AREA TOTAL GROSS BUILT-UP AREA PERMISSIBLE INCLUDING FUNGIBLE 12. 13. 1223.04 PROPOSED BUA 14. FSI CONSUMED 16. 2.18 AREA STATEMENT AREA IN SQ.MTR A PROFORMA (A) 1087.84 (a)ROAD SETBACK AREA TO BE HANDED OVER 100% 39.56 SLUM TDR ( EITHER 50% TO 80%) NIL (a) (b)GENERAL TDR (EITHER 50% OR 70% OR 90% OR 100% 6. 11. 9. 10. PERMISSIBLE FUNGIBLE AREA ON PAYMENT OF PREMIUM FOR RESIDENTIAL (11) X 35% PERMISSIBLE FUNGIBLE AREA ON PAYMENT OF PREMIUM FOR COMMERCIAL (11) X 35% 317.08 NIL 15. 17. EXISTING BUA AREA NIL (a) (b) BALCONY AREA STATEMENT B AREA IN SQ.MTR 1. 2. 3. PERMISSIBLE BALCONY AREA PER FLOOR (10%) PROPOSED BALCONY AREA TOTAL EXCESS BALCONY AREA COUNTED IN BUA TENEMENT STATEMENT B AREA IN SQ.MTR NET BUA OF THE PLOT PROPOSED COMMERCIAL AREA BALANCE AREA FOR RESIDENTIAL 1. 2. 3. PERMISSIBLE TENEMENT 450 PER HECTRE. 4. TENEMENT PROPOSED 5. S.E.B.P. WARD A.E.B.P. WARD EX. ENG.B.P. WARD MUNICIPAL CORPORATION OF GREATER MUMBAI 2 DESCRIPTION OF PROPOSAL AND PROPERTY PROPOSED RESIDENTIAL BUILDING ON PLOT BEARING F.P. NO. 66 OF WARD K VILEPARLE, VILEPARLE EAST, MUMBAI 400057 3 AREA CERTIFICATE THIS IS TO CERTIFY THAT THE PLOT UNDER REFERENCE WAS SURVEYED BY ME ON DATE AND THE MEASUREMENT OF ALL SIDES STATED ON PLAN ARE AS MEASURED ON SITE AND THE AREA OF PLOT = 1149.23 SQ.MT. (ONE THOUSAND ONE HUNDRED AND FORTY-NINE POINT ZERO TWO THREE) SO TALLIES WITH THE AREA STATED ON PROPERTY REGISTER CARD/ T.P. RECORD 4 SIGN/ NAME OF STRUCTURAL ENGINEER DIGITAL SIGN OF ARCHITECT 1 DIGITAL SIGNATURE OF APPROVAL AUTHORITY 7 6 JOB NO. DRG. NO. 001 NORTH 001 SCALE 1:100 DATE 07-10-22 CHK. BY SIGNATURE NAME AND ADD OF ARCHITECT HIRAY COLLEGE OF ARCHITECTURE NAME OF STUDENT RUTHVIK SRIKANTH GUDIVADA ROLL. NO. - 2019031 DIV. A 5 SIGN/ NAME OF OWNER/ DEVELOPER 1:200 1:500 STILT FLOOR PLAN SECTION AA' LINE DIAGRAM OF SITE LINE DIAGRAM OF SET BACK AREA ,PLOT AREA CALCULATIONS SET BACK AREA CALCULATIONS PARKING STATEMENT , BUA SUMMARY LOCATION PLAN, BLOCK PLAN , CROSS SECTION THROUGH COMPOND WALL ,CROSS SECTION OF UGT , CROSS SECTION OF SWD. PROFORMA (B) CONTENTS OF THE SHEET NIL 15.53 6.6 498.48 22 14 249.24 NIL NIL 317.08 NIL NIL 498.48 SECTION AA' SCALE 1.100 OHT LEVEL +30.2 M THIRD FLOOR LEVEL +10.2 M FOURTH FLOOR LEVEL +13.2 M FIFTH FLOOR LEVEL +16.2 M SIXTH FLOOR LEVEL +19.2 M SEVENTH FLOOR LEVEL +22.2 M TERRACE LEVEL +25.2 M SECOND FLOOR LEVEL +7.2 M FIRST FLOOR LEVEL +4.2 M GROUND FLOOR LEVEL +0.15 M PARAPET WALL LEVEL +26.6 M STILT FLOOR LEVEL +0.60 M LIFT MACHINE ROOM METER ROOM PASSAGE KITCHEN PASSAGE KITCHEN PASSAGE KITCHEN PASSAGE KITCHEN PASSAGE KITCHEN PASSAGE KITCHEN PASSAGE KITCHEN PASSAGE TERRACE L I F T S H A F T 1.8 3.45 3 2.85 0.9 0.15 2.85 2.1 2.85 2.1 0.6 3.59 3 3 3 3 3 3 3 1.4 30.20 3.58 2.93 LINE DIAGRAM FOR SITE SCALE 1.200 9.01 2.96 4.02 6.14 30.49 30.49 31.12 31.69 9.87 24.88 31.69 1 2 3 4 5 6 7 1.32 1.12 2.01 3.13 1.57 1.59 11.74 12.24 2.14 6.18 2.020.87 6.8 LINE DIAGRAM FOR SETBACK AREA SCALE 1.200 NIL NIL NIL NIL NIL NIL NIL NIL 152.2 152.2 152.2 152.2 152.2 152.2 152.2 22.44 154.4 FLOOR BLOCK DIAGRAM SCALE 1:500 (N.T.S) (N.T.S) (N.T.S) N N N N N 1:4000 25.2 4.99 1.50


CARPET AREA CALCULATION FLAT NO. 2 BHK USER 1. 2. 3. 4. 5. 6. LIVING AREA PASSAGE BEDROOM1 KITCHEN COMMON TOILET MASTER BEDROOM1 SR. NO DIMENSION 2.60X3.78 4.30X2.97 2.50X1.0 3.05 X 2.95 1.10 X 2.0 3.05 X 3.16 ATTACHED TOILET BALCONY 3.0 X 1.2 8. 9. 10. 11. 12. 13. 15. LIVING ROOM DOOR JAM BEDROOM1 DOOR JAM MASTER BEDROOM1 DOOR JAM ATTACHED TOILET DOOR JAM MASTER BEDROOM DOOR JAM ATTACHED TOILET DOOR JAM COMMON TOILET DOOR JAM KITCHEN DOOR JAAM COMMON TOILET DOOR JAM 0.23 X 1.20 0.115 X 1.00 0.115 X 1.00 0.115 X 0.75 0.115 X 1.00 0.115 X 1.00 0.115 X 0.75 0.115 X 2.00 0.115 X 0.75 9.83 SQ.M 12.77 SQ.M 2.50 SQ.M 9.0 SQ.M 2.20 SQ.M 9.63 SQ.M 3.60 SQ.M 0.276 SQM 0.115 SQM 0.115 SQM 0.08 SQM 0.115 SQM 0.115 SQM 0.08 SQM 0.23 SQM 0.08 SQM 1.10 X 2.02.20 SQ.M FLAT NO. 3 BHK USER 1. 2. 3. 4. 5. 6. LIVING AREA PASSAGE BEDROOM1 KITCHEN COMMON TOILET MASTER BEDROOM1 SR. NO DIMENSION 3.15X5.61 2.60X3.37 1.92X1.11 2.83X2.00 1.10 X 2.0 3.92X2.68 ATTACHED TOILET 7. MASTER BEDROOM 2 BALCONY 2.60X3.85 ATTACHED TOILET 8. 9. 10. 11. 12. 13. 15. 16. LIVING ROOM DOOR JAM BEDROOM1 DOOR JAM MASTER BEDROOM1 DOOR JAM ATTACHED TOILET DOOR JAM MASTER BEDROOM DOOR JAM ATTACHED TOILET DOOR JAM 14. COMMON TOILET DOOR JAM KITCHEN DOOR JAAM COMMON TOILET DOOR JAM 0.23 X 1.20 0.115 X 1.00 0.115 X 1.00 0.115 X 0.75 0.115 X 1.00 0.115 X 1.00 0.115 X 0.75 0.115 X 2.00 0.115 X 0.75 17.67 SQ.M 9.540 SQ.M 2.13 SQ.M 5.66 SQ.M 2.20 SQ.M 10.51 SQ.M 10.01 SQ.M 0.276 SQM 0.115 SQM 0.115 SQM 0.08 SQM 0.115 SQM 0.115 SQM 0.08 SQM 0.23 SQM 0.08 SQM 1.10 X 2.0 2.20 SQ.M 14. 7. 1.10 X 2.0 2.20 SQ.M 2.5 X 1.2 3.00 SQ.M TOTAL 119.26 SQ.M CARPET AREA OF ONE FLOOR NO.OF FLOORS TOTAL CARPET AREA CARPET AREA STATEMENT 1ST TO 7TH FLOOR 834.83SQ.M 07 119.26 SQ.M PARKING AREA STATEMENT SR. NO. DESCRIBTION 1. 2. STAIRCASE/LIFT AREA CALCULATION DESCRIBTION SR. NO. ST1 LIFT SHAFT LIFT LOBBY LS1 STAIRCASE BLOCK TOTAL 2.19 3.15 17.1 22.44 TOTAL PARKING REQUIRED TOTAL PARKING PROPOSED 14 14 AREA SQ.M UPTO 45.00 SQ.M 45.00 SQ.M TO 60.00 SQ.M 3. 4. ABOVE 90.00 SQ.M 60.00 SQ.M TO 90.00 SQ.M VISITOR'S PARKING 25% OF TOTAL PARKING NO. OF FLATS7 7TOTAL PARKING REQUIRED4 711 25%11=03 TYPICAL FLOOR AREA DIAGRAM SCALE 1.100 SECTION BB' SCALE 1.100 TYPICAL FLOOR PLAN SCALE 1.100 TERRACE LAYOUT SCALE 1.100 1.20 1.48 1.05 2.37 2.85 X 0.61 AREA OF RECTANGLE 22.15 X 9.59 = 212.418 SQ.M AREA IN SQ.MTR DEDUCTION 1. 2. 3. 6.32 X 1.42 3.06 X 1.04 4. 5. SHAFT DEDUCTION 1.25 1.47 S1. 0.94 X 0.75 S2. LIFT DEDUCTION 1.32 1.66 LS1. 2.19 STAIRCASE DEDUCTION 3.0 5.7 ST1. 17.1 BUILT UP AREA STATEMENT SR. NO. 2.19 X 0.61 S3. 2 TOTAL60.21 0.36 X 1.37 X 2 S4. 1.84 0.70 1.33 0.98 2.42 X 2.24 6. 3.28 X 2.85 7. 1.77 2.49 1.74 8.97 3.18 5.42 9.35 152.2 SQ.M BUA AREA OF RECTANGLE TOTAL DEDUCTION = TOTAL BUILT -UP AREA (BUA) = 152.2 SQ.M 1.5X2.1 8. 3.15 STAIRCASE LOOBY SOCIETY OFFICE METER ROOM F.S STAIRCASE LOBBY TOILET PASSAGELIVING ROOM KITCHEN BEDROOM F.S TOILET PASSAGELIVING ROOM KITCHEN BEDROOM F.S TOILET PASSAGELIVING ROOM KITCHEN BEDROOM F.S TOILET PASSAGELIVING ROOM KITCHEN BEDROOM F.S TOILET PASSAGELIVING ROOM KITCHEN BEDROOM F.S TOILET PASSAGELIVING ROOM KITCHEN BEDROOM F.S TOILET PASSAGELIVING ROOM KITCHEN BEDROOM F.S OHT STAIRCASE LOOBY STAIRCASE LOOBY STAIRCASE LOOBY OHT LEVEL +30.2 M THIRD FLOOR LEVEL +10.2 M FOURTH FLOOR LEVEL +13.2 M FIFTH FLOOR LEVEL +16.2 M SIXTH FLOOR LEVEL +19.2 M SEVENTH FLOOR LEVEL +22.2 M TERRACE LEVEL +25.2 M SECOND FLOOR LEVEL +7.2 M FIRST FLOOR LEVEL +4.2 M GROUND FLOOR LEVEL +0.15 M PARAPET WALL LEVEL +26.6 M STILT FLOOR LEVEL +0.60 M 0.6 3.59 3 3 3 3 3 3 3 1.4 30.20 3.58 3.45 2.85 2.85 2.85 2.85 2.85 2.85 KITCHEN 2.00X2.83 CARPET AREA 66.18 SQ.M LIFT 1.50X2.00 UP LIVING ROOM 3.15X5.61 M.BEDROOM 3.92X2.68 TOILET 2.00X1.10 BEDROOM 1 2.60X3.85 BEDROOM 2 2.60X3.37 TOILET 1.10X2.00 TOILET 1.10X2.00 TOILET 1.10X2.00 TOILET 1.10X2.00 KITCHEN 3.05X2.95 BEDROOM 1 4.30X2.97 M.BEDROOM 3.05X3.16 LIVING ROOM 2.60X3.78 PASSAGE 1.92X1.10 PASSAGE 2.50X1.00 LOBBY 3.74X1.50 BALCONY 3.00X1.20 BALCONY 2.50X1.20 CARPET AREA 51.10 SQ.M 4.46 1.47 2.46 3.55 3.19 1.48 2.82 2.76 1.24 2.23 1.8 1.05 3.06 2.42 3.29 E.S F.S 22.15 10.19 8.39 22.15 6.74 9.59 0.83 0.94 0.61 2.37 1.05 0.61 2.19 1.24 RISER 0.15 THREAD 0.30 0.6 MM WIDE CHAJJA PROJECTION ABOVE 0.6 MM WIDE CHAJJA PROJECTION ABOVE CHAJJA PROJECTION ABOVE 0.6 MM WIDE CHAJJA PROJECTION ABOVE 0.6 MM WIDE CHAJJA PROJECTION ABOVE 0.6 MM WIDE CHAJJA PROJECTION ABOVE CHAJJA PROJECTION ABOVE 0.6 MM WIDE CHAJJA PROJECTION A A' LIFT 1500X2000 LIFT MACHINE ROOM B B' A' A 22.15 6.74 4.39 1.54 2.46 8.39 4 1.2 3.06 0.94 0.75 2.53 0.61 1.8 2.37 1.05 2.16 3.06 0.61 2.19 0.61 3.29 22.15 SLOPE 1:200 SLOPE 1:200 SLOPE1:200 SLOPE1:200 SLOPE 1:200 SLOPE 1:200 SLOPE1:200 SLOPE 1:200SLOPE1:200 OHT ABOVE UP DN STAIRCASE & LIFT AREA DIAGRAM,STAIRCASE & LIFT AREA CALCULATIONS, PARKING AREA STATEMENT,TYPICAL FLOOR AREA DIAGRAM, BUILT UP AREA STATEMENT SECTION BB',TYPICAL FLOOR PLAN TERRACE LAYOUT. ST1 S4 S1 LS1 4 2 3 6 7 S2 S3 9.59 22.15 9.59 22.15 D A B C S4 1.5 2.1 8 1.66 1.32 5.7 3 1.35 1.38 0.37 0.37 1.47 1.25 4.46 2.46 1.2 1.48 5.58 6.32 3.06 2.42 3.29 2.85 6.74 0.61 1.81 3.36 1.05 1.8 0.61 2.53 0.75 0.94 2.17 1.2 SCALE 1:50 STAIRCASE & LIFT AREA DIAGRAM ST1 LS1 1.5 2.1 8 1.66 1.32 5.7 3 25.2 4.99 S.E.B.P. WARD A.E.B.P. WARD EX. ENG.B.P. WARD MUNICIPAL CORPORATION OF GREATER MUMBAI 2 DESCRIPTION OF PROPOSAL AND PROPERTY PROPOSED RESIDENTIAL BUILDING ON PLOT BEARING F.P. NO. 66 OF WARD K VILEPARLE, VILEPARLE - EAST, MUMBAI 400057 3 AREA CERTIFICATE THIS IS TO CERTIFY THAT THE PLOT UNDER REFERENCE WAS SURVEYED BY ME ON DATE AND THE MEASUREMENT OF ALL SIDES STATED ON PLAN ARE AS MEASURED ON SITE AND THE AREA OF PLOT = 1149.23 SQ.MT. (ONE THOUSAND ONE HUNDRED AND FORTY-NINE POINT ZERO TWO THREE) SO TALLIES WITH THE AREA STATED ON PROPERTY REGISTER CARD/ T.P. RECORD 4 SIGN/ NAME OF STRUCTURAL ENGINEER DIGITAL SIGN OF ARCHITECT 1 DIGITAL SIGNATURE OF APPROVAL AUTHORITY 7 6 JOB NO. DRG. NO. 001 NORTH 001 SCALE 1:100 DATE 07-10-22 CHK. BY SIGNATURE NAME AND ADD OF ARCHITECT HIRAY COLLEGE OF ARCHITECTURE NAME OF STUDENT RUTHVIK SRIKANTH GUDIVADA ROLL. NO. 2019031 DIV. - A 5 SIGN/ NAME OF OWNER/ DEVELOPER 1:50 PROFORMA (B) CONTENTS OF THE SHEET 8
Artist Residency,

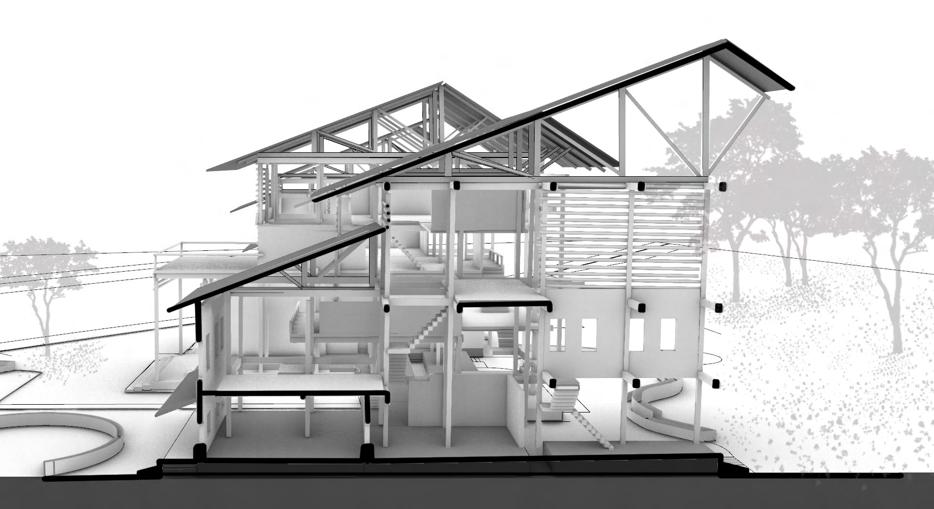

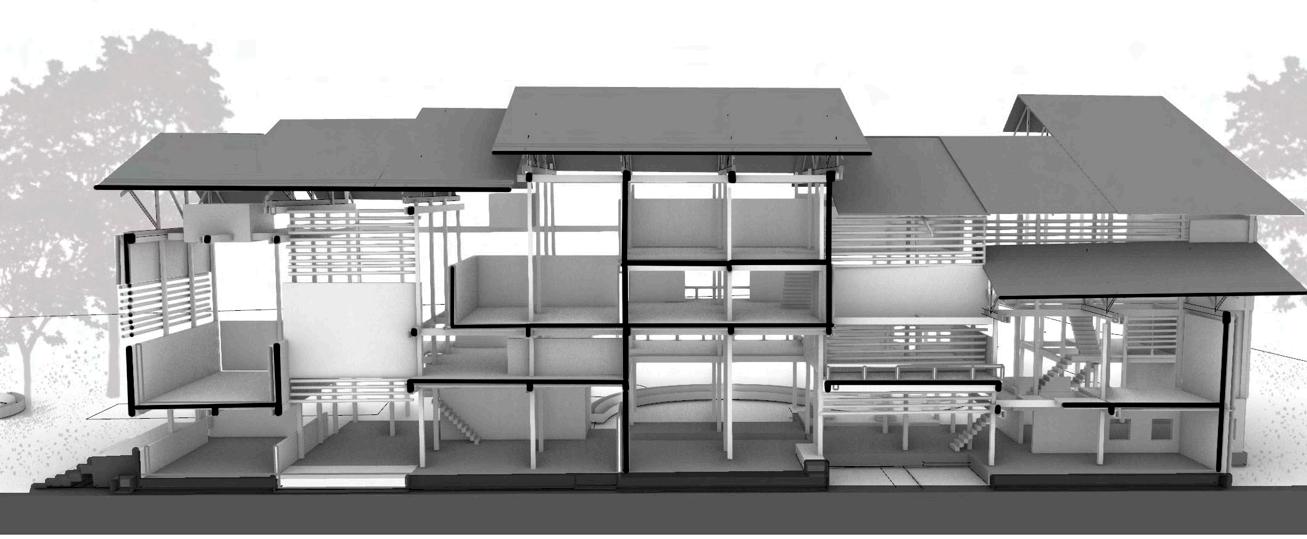


Powai
3d overview of the residency Physical model
iteration
north sectional perspective
west sectional perspective
1 layout 2 layout 3
layout
Wetland Conservatory, Sewri
research zone 2 research zone 1 Cafe courtyard 2 Dining space (reedbed system) (reedbed system) courtyard 3 horizontal vertical courtyard 3 courtyard 4 Gathering space Lab 2 Lab 3 Section AA’ Section BB’
A key observation on site is a missing patch of mangroves. A reason to this might be a the presence of a sewage outlet adjacent to the site. This condition is apt to study a Constructed Wetlands for Sewage Treatment. The water requires to pass Through a setup in four steps: Settling, horizontal flow, vertical flow, floating wetlands. The terrain of the site supports the system by gravity and reduces cost for artificial pumping. To make this an interactive part of the project programs are planned systematically around it. Having public and semi open spaces as functional circulation within the structure. Is slope towards the South to protect it from the monsoon winds and face the present sunlight. To be effectively used for collecting the water in the rainwater harvesting tank. One can see double height spaces forming alternate Court yards creating transitions between the indoor and outdoor environment enabling the visitor to constantly be connected to nature.
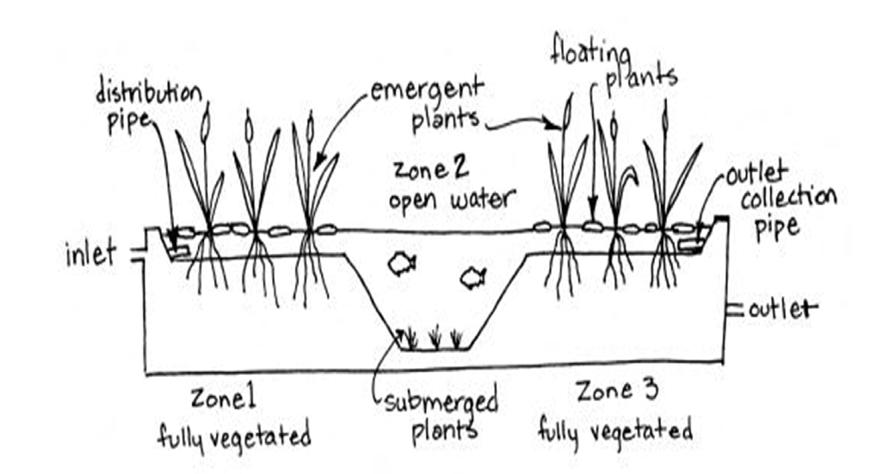
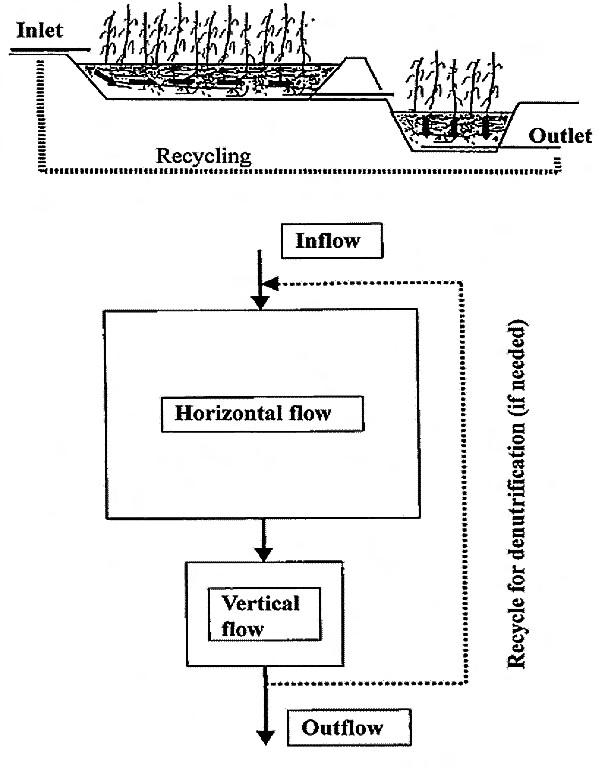
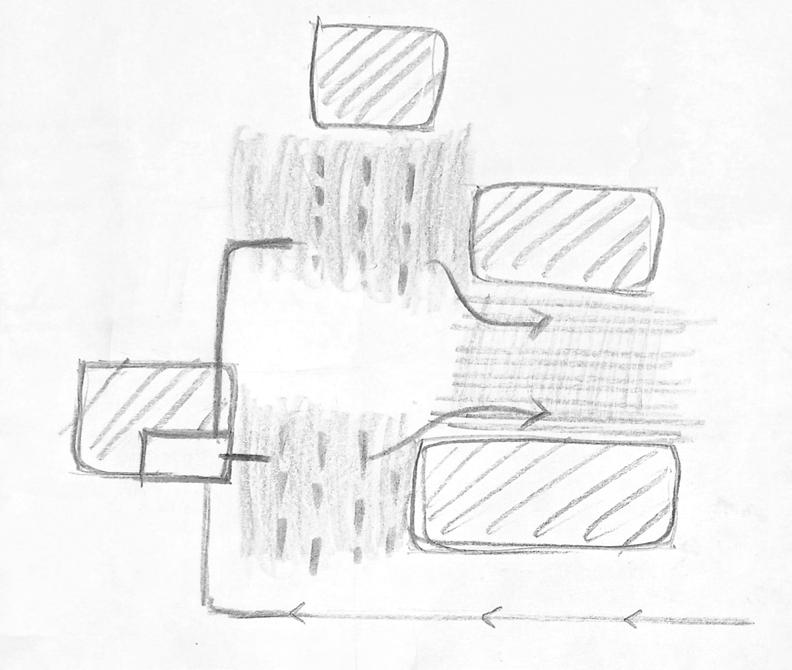
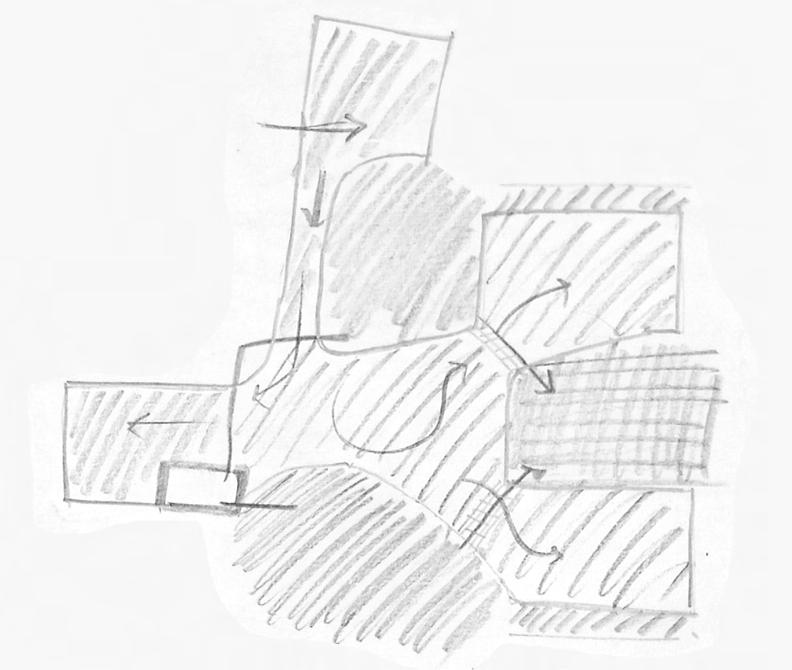

0 reception office research zone 1 Lab Toilets GatheringSpace Cafeteria Lab courtyard courtyard wetland regrowth courtyard
CONCEPTUAL DIAGRAMS
INTERIORS
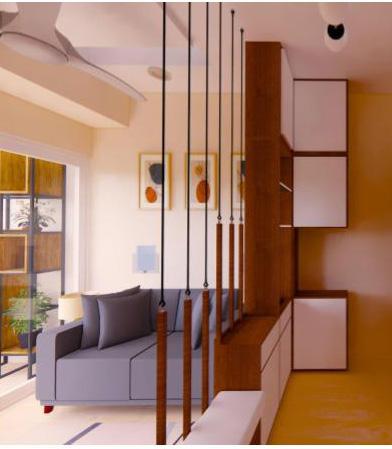

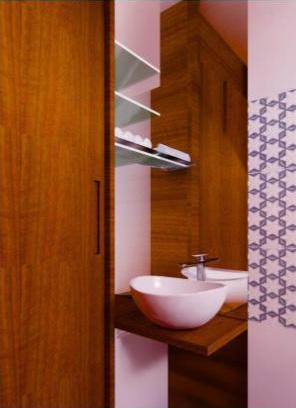 Porous Furniture
Hidden Storage
Furniture as a Wall
Porous Furniture
Hidden Storage
Furniture as a Wall
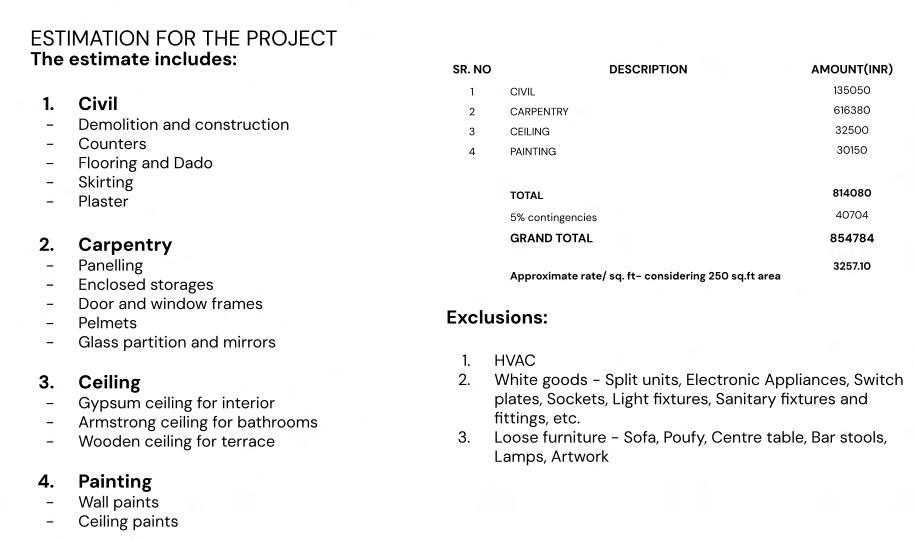

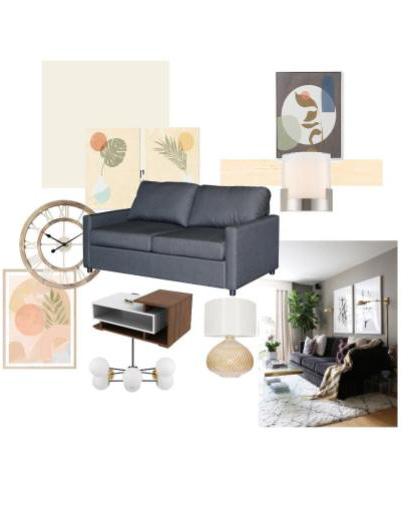
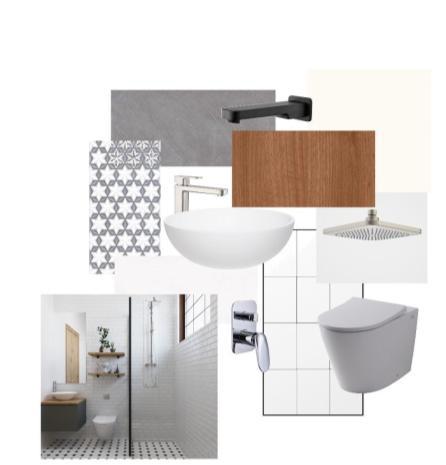
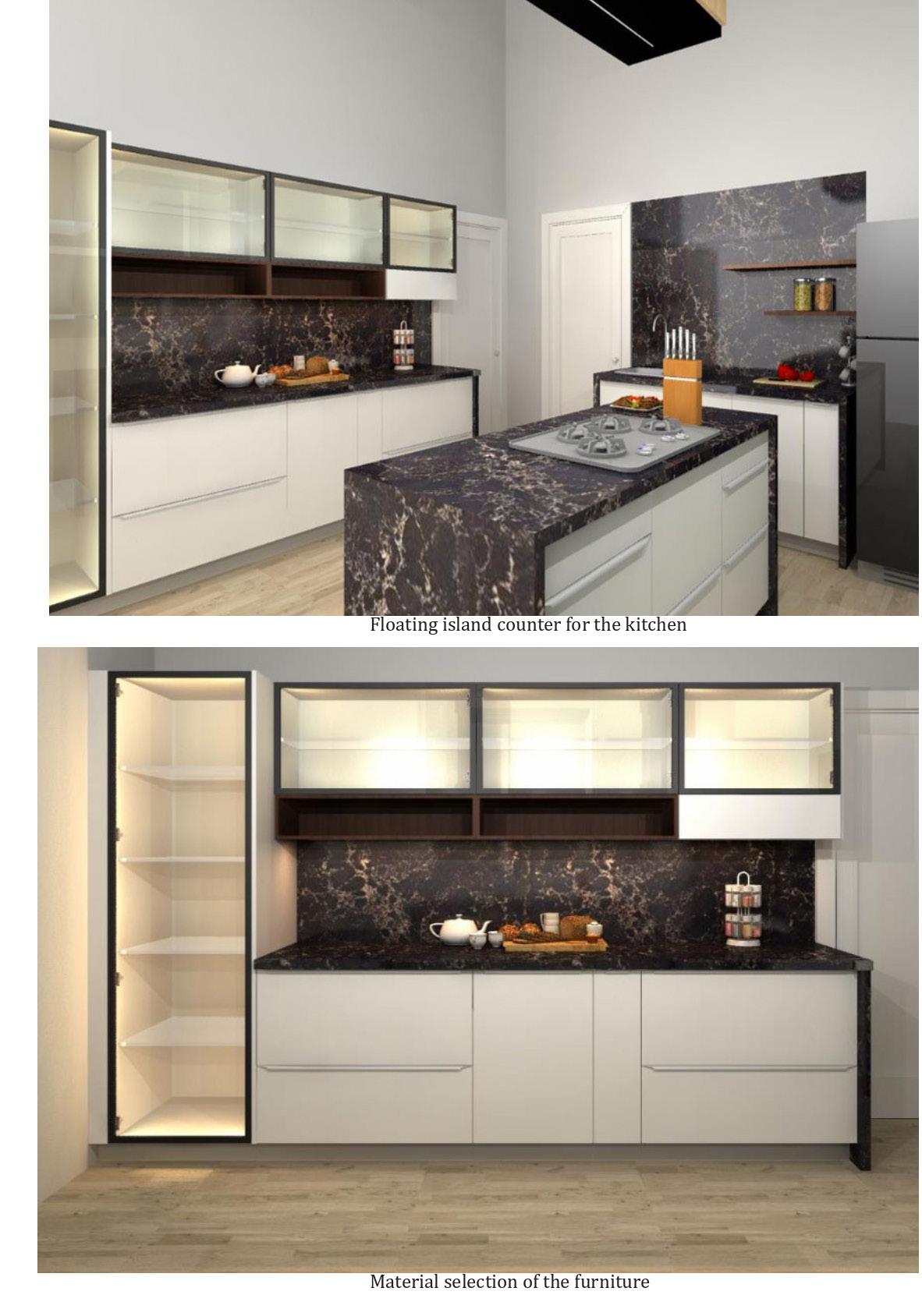




WORKING DRAWINGS
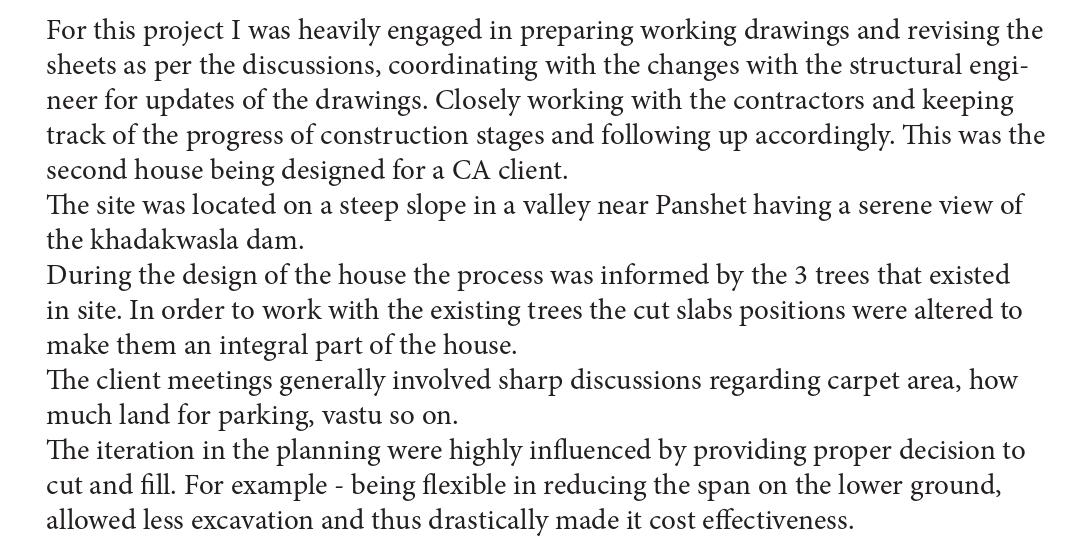
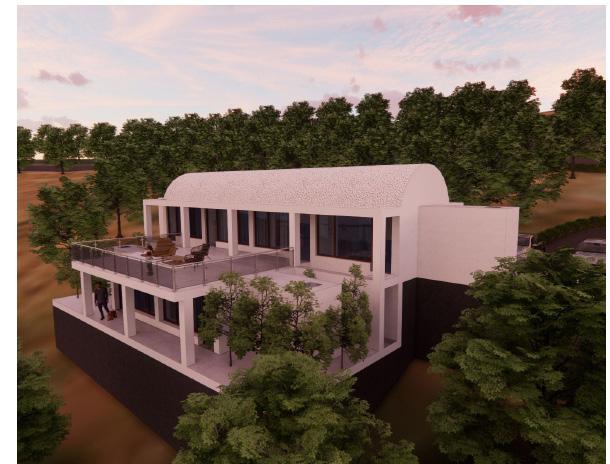
 Overall 3D view of the Chandordar House
Overall 3D view of the Chandordar House

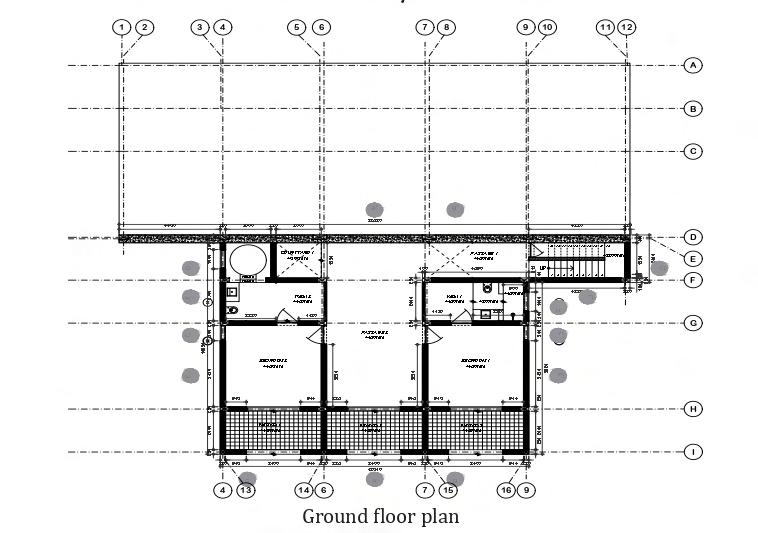
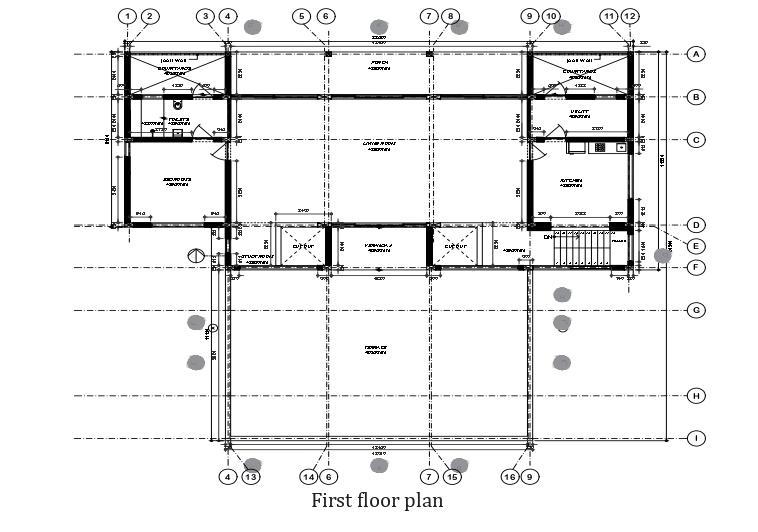
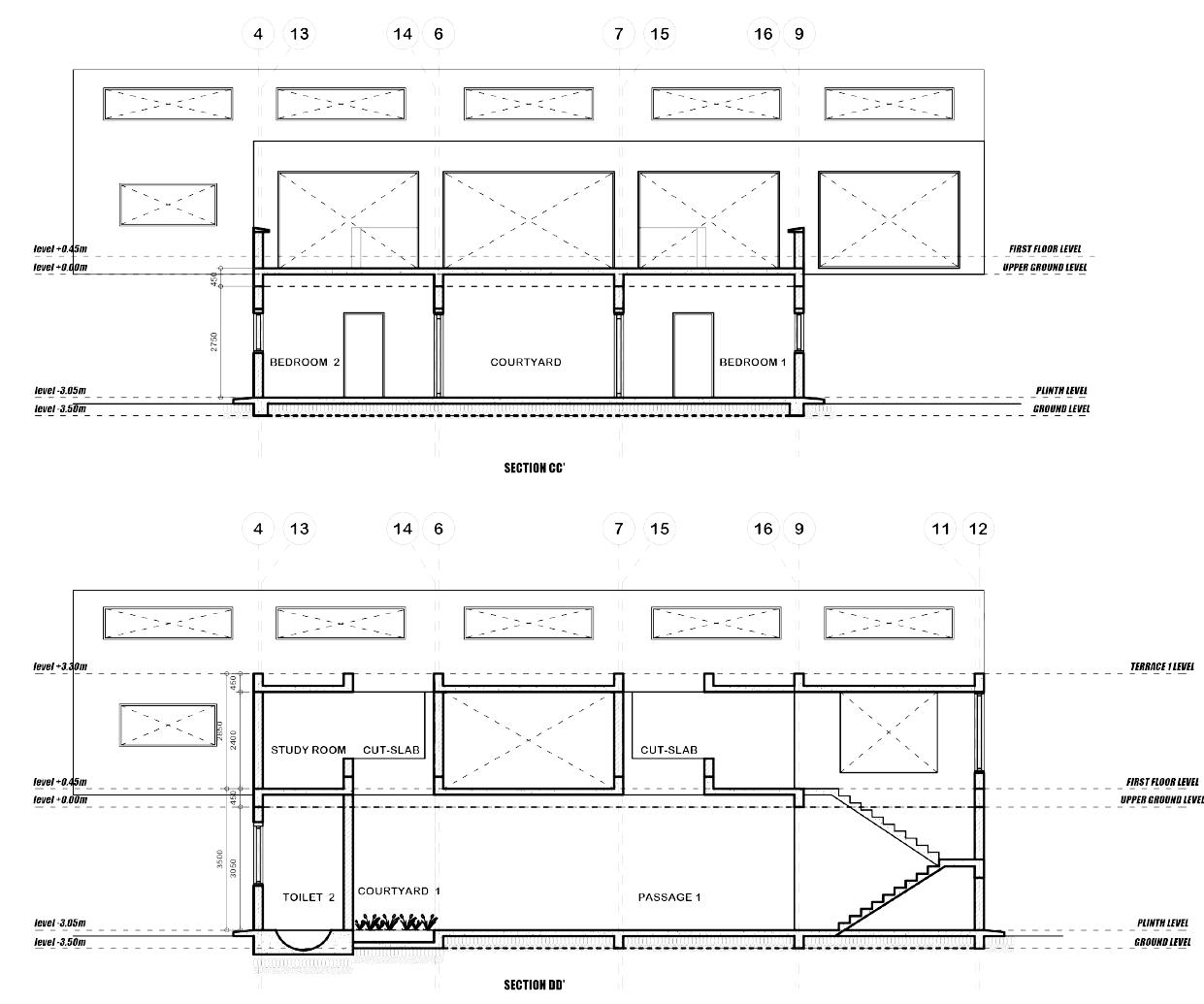
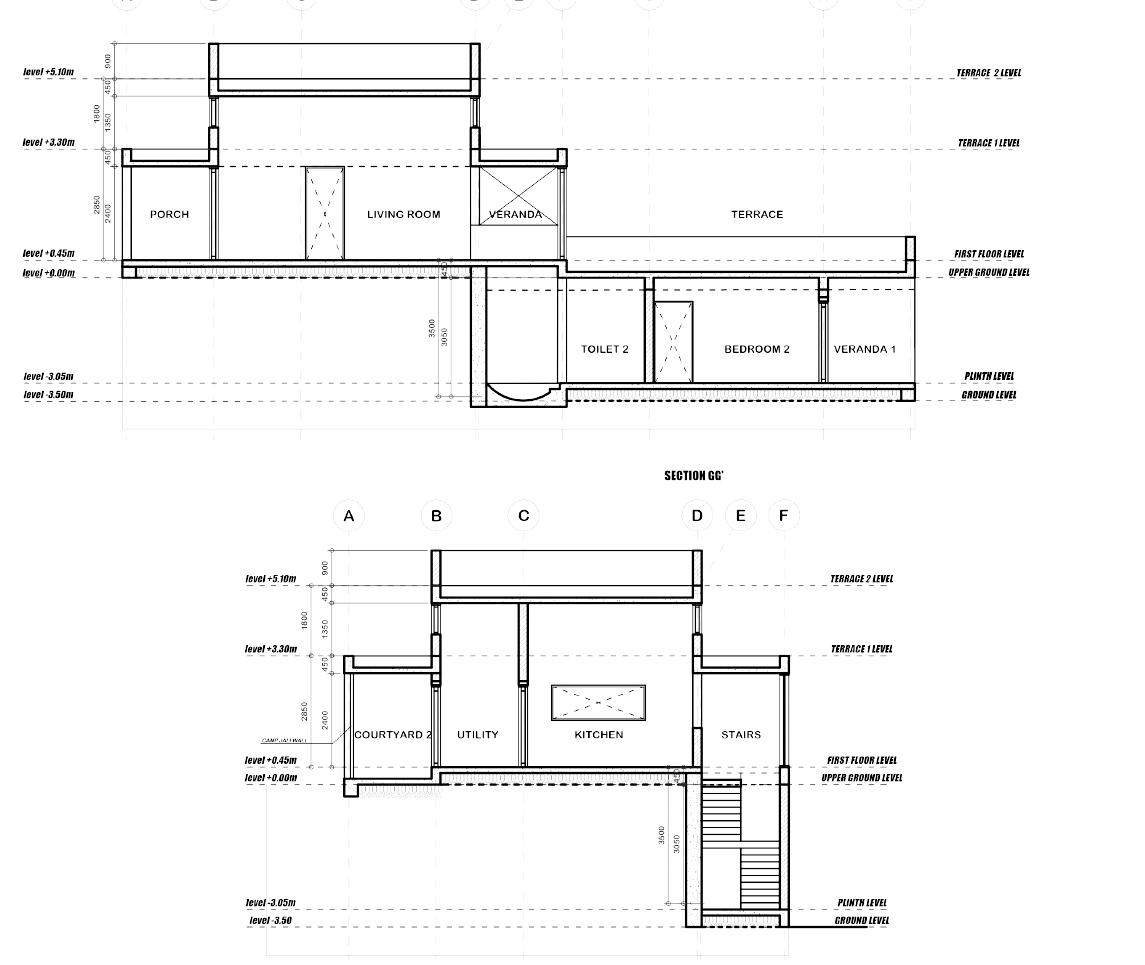
 Section AA’
Section BB’
Section AA’
Section BB’
Section DD’
Section CC’
ELECTRICAL LAYOUTS AND CONSTRUCTION
DETAILS DRAWIINGS




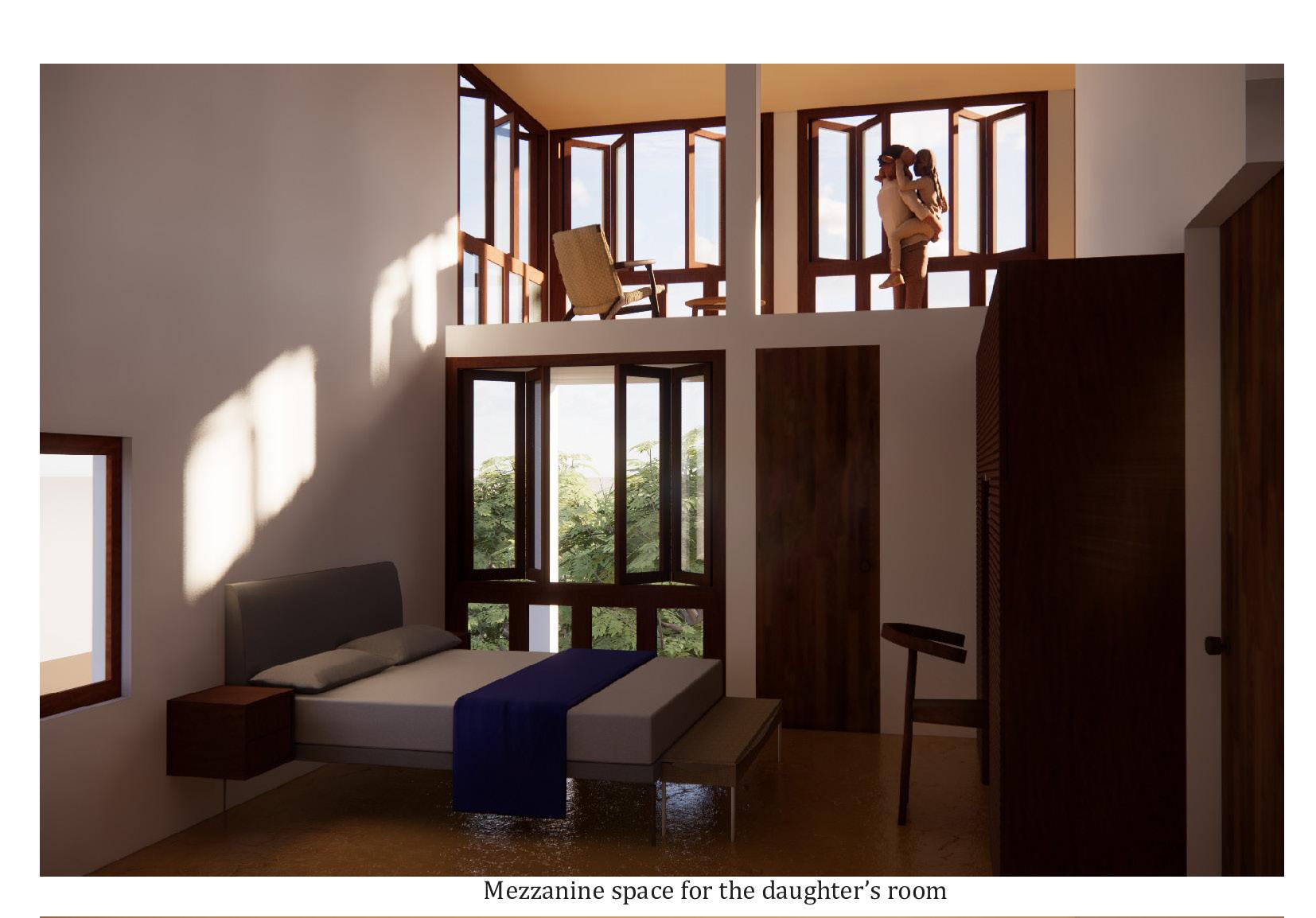
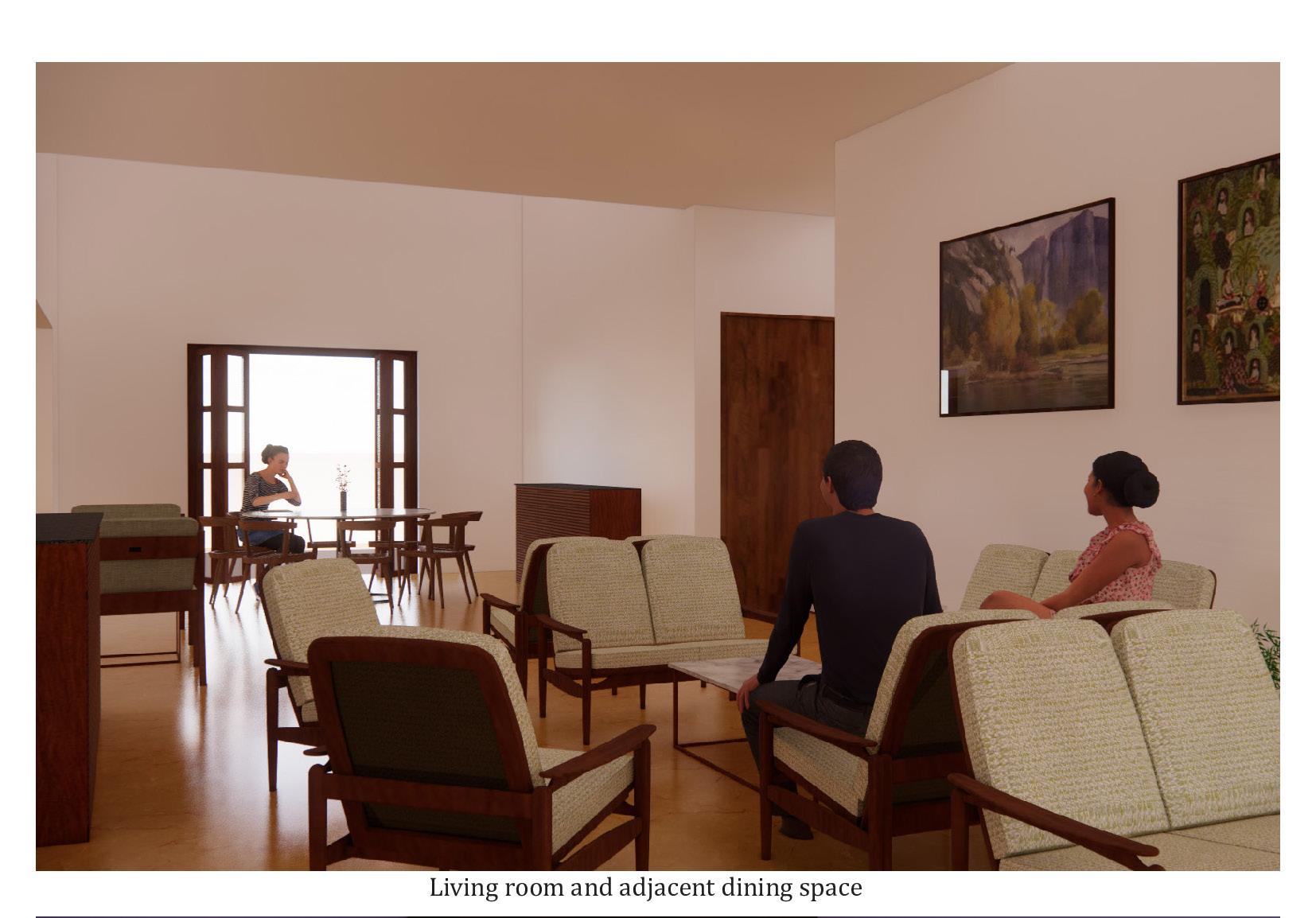
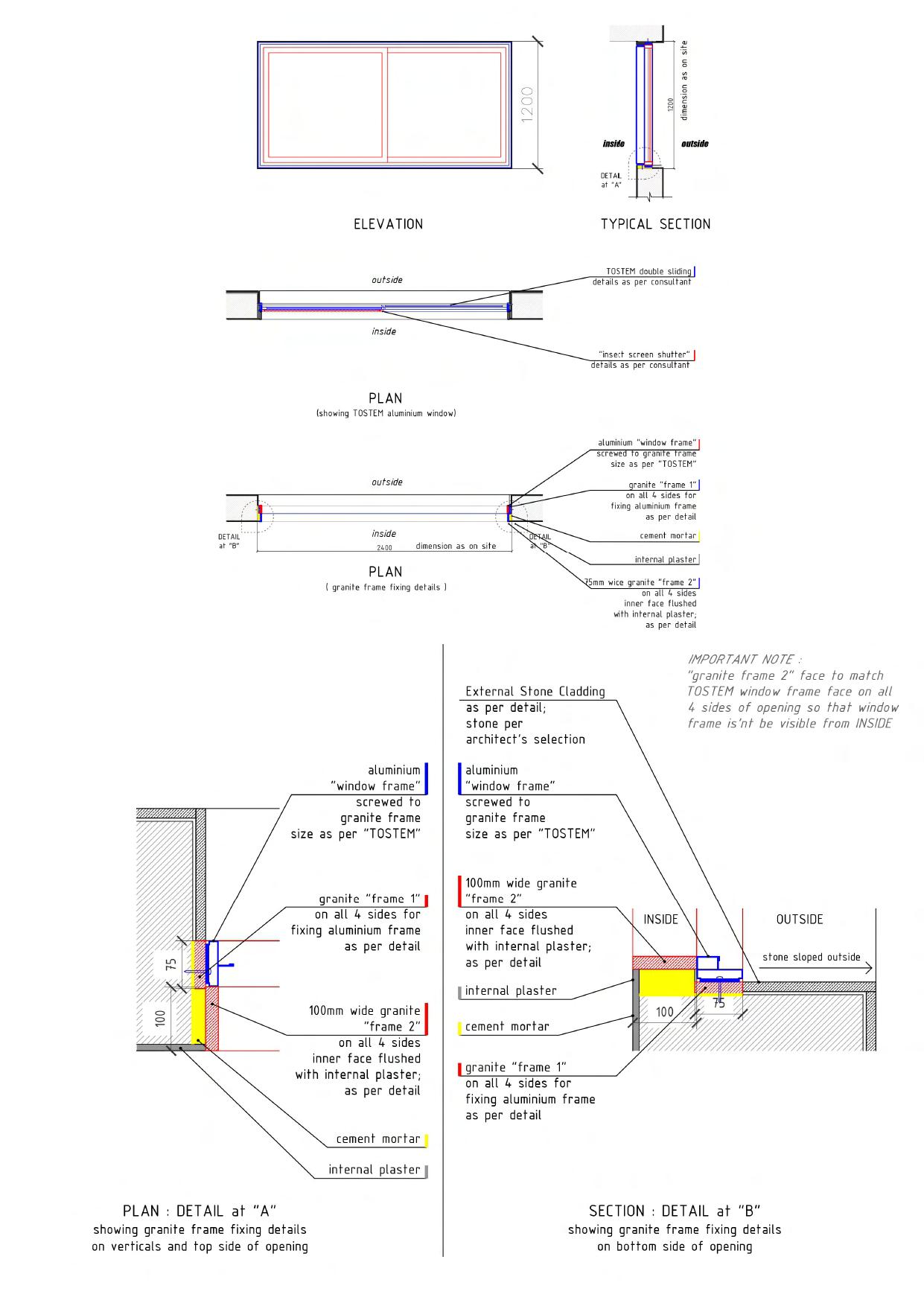

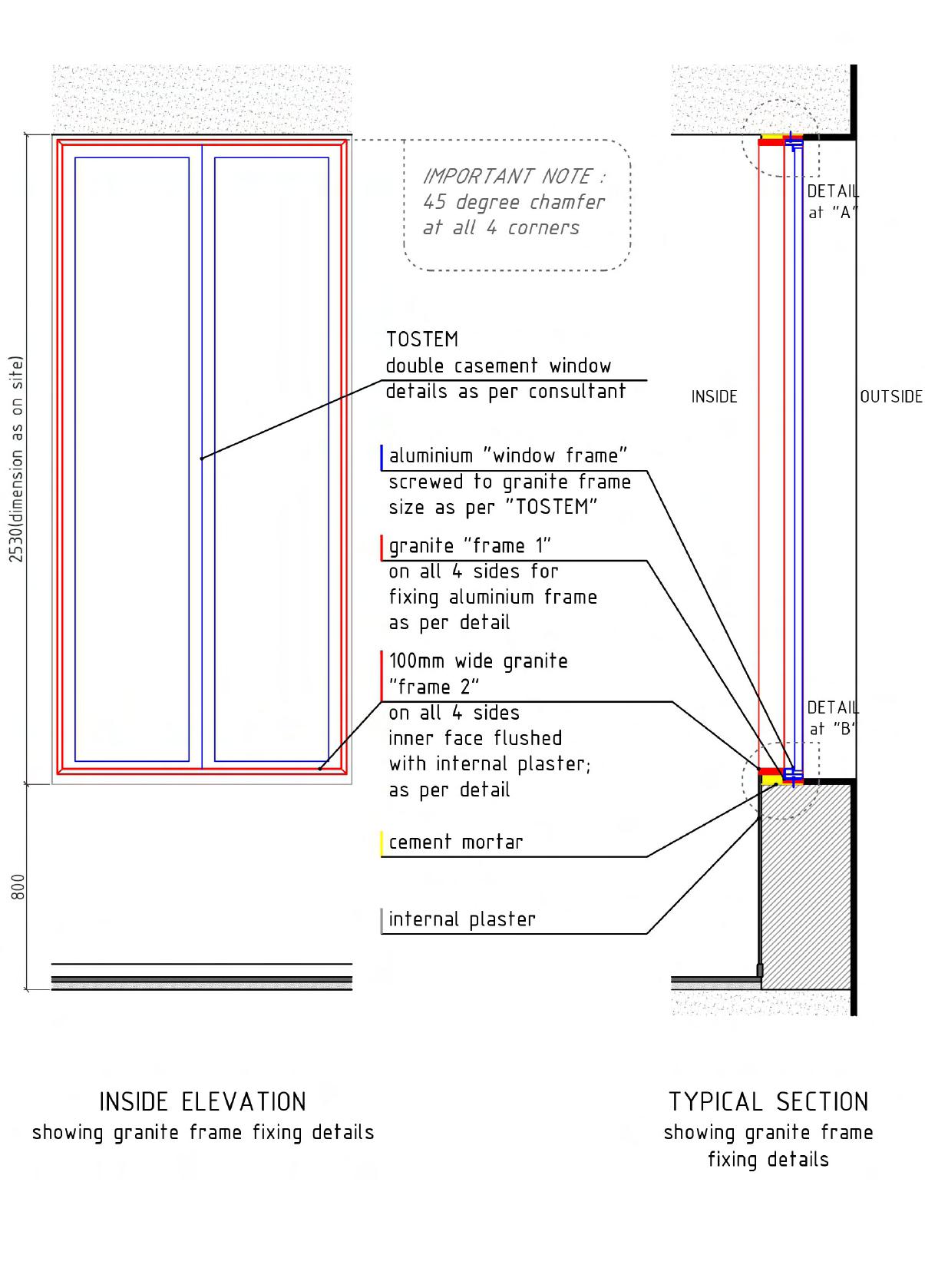
APPROVAL DRAWIINGS
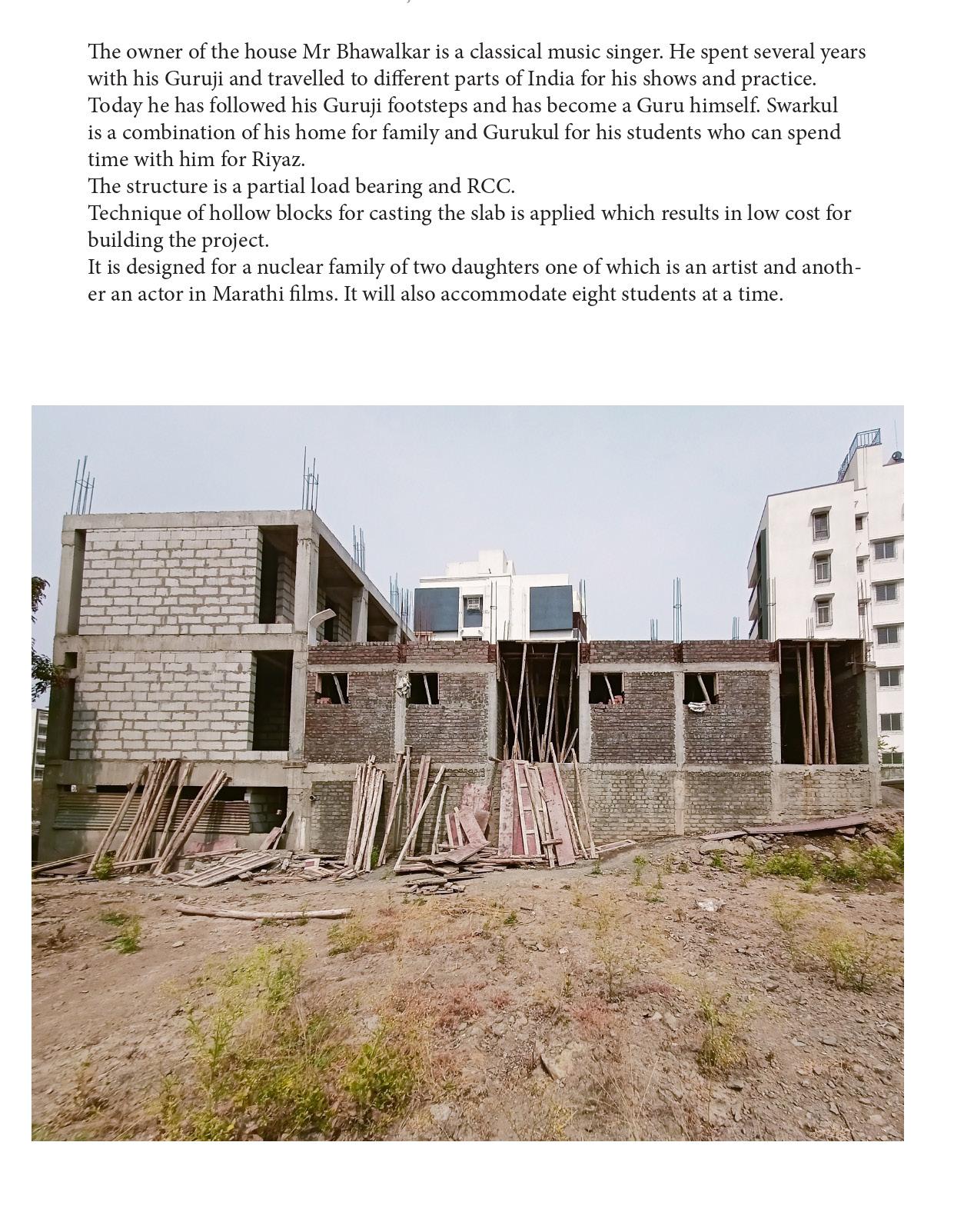
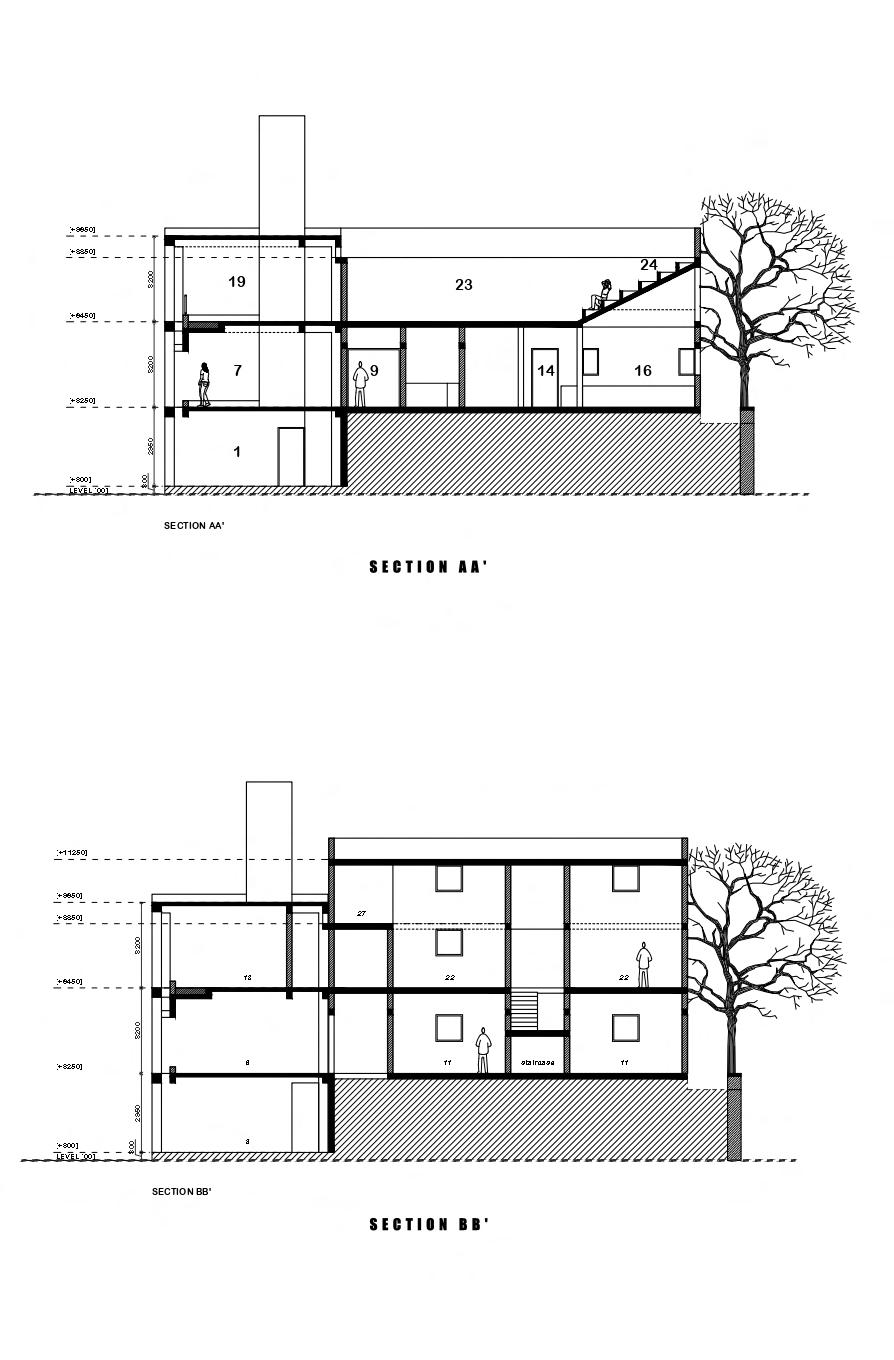
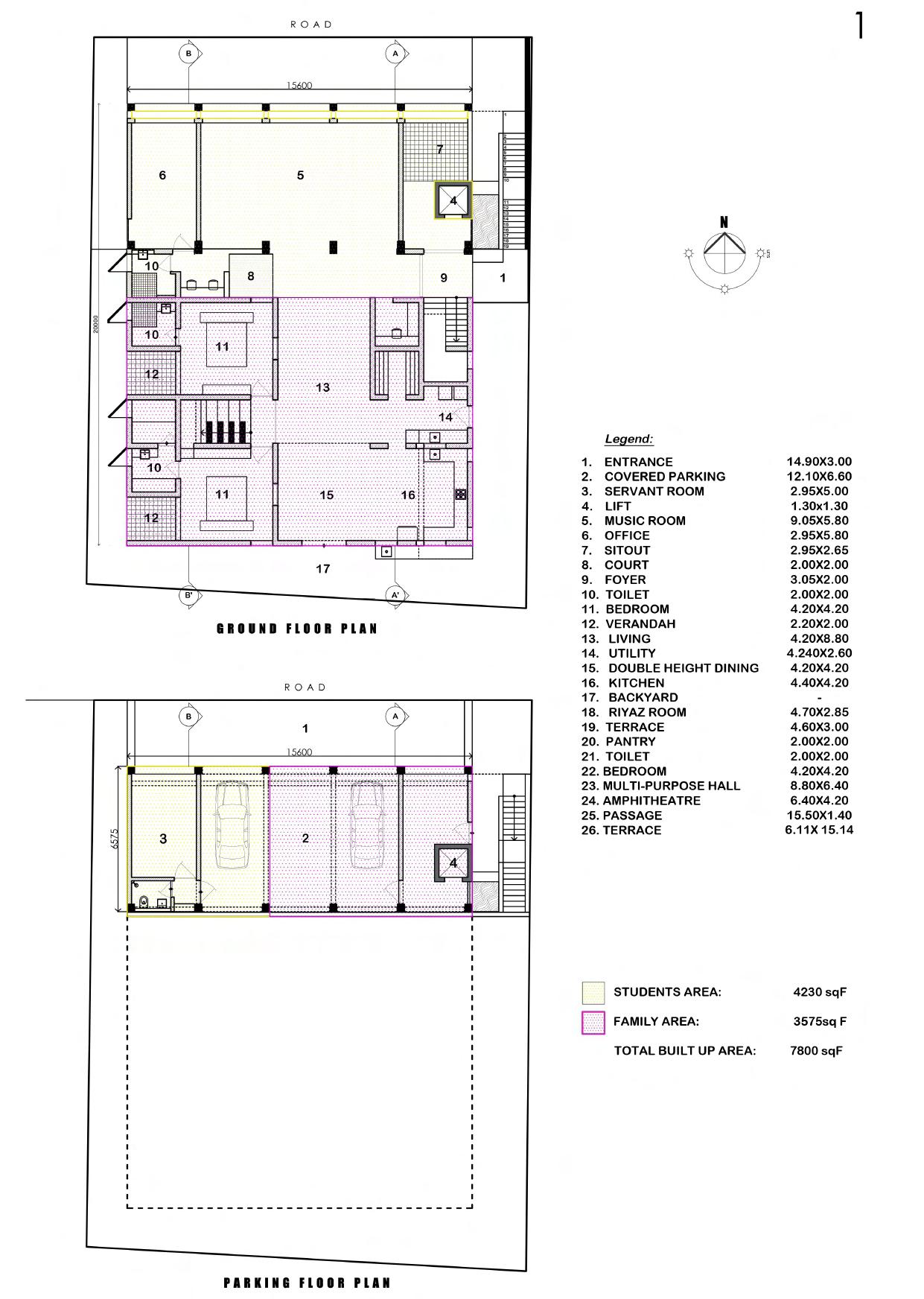
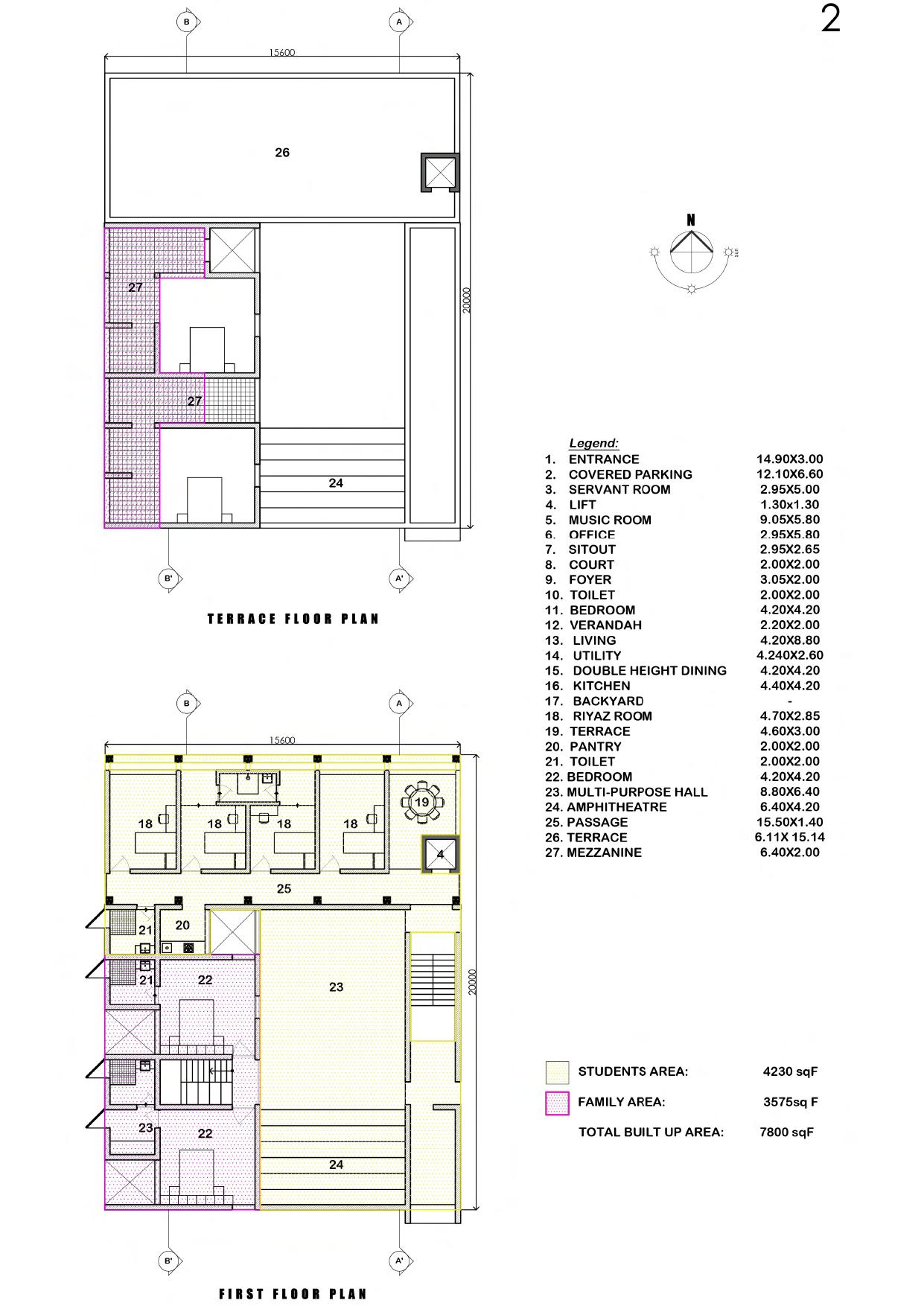


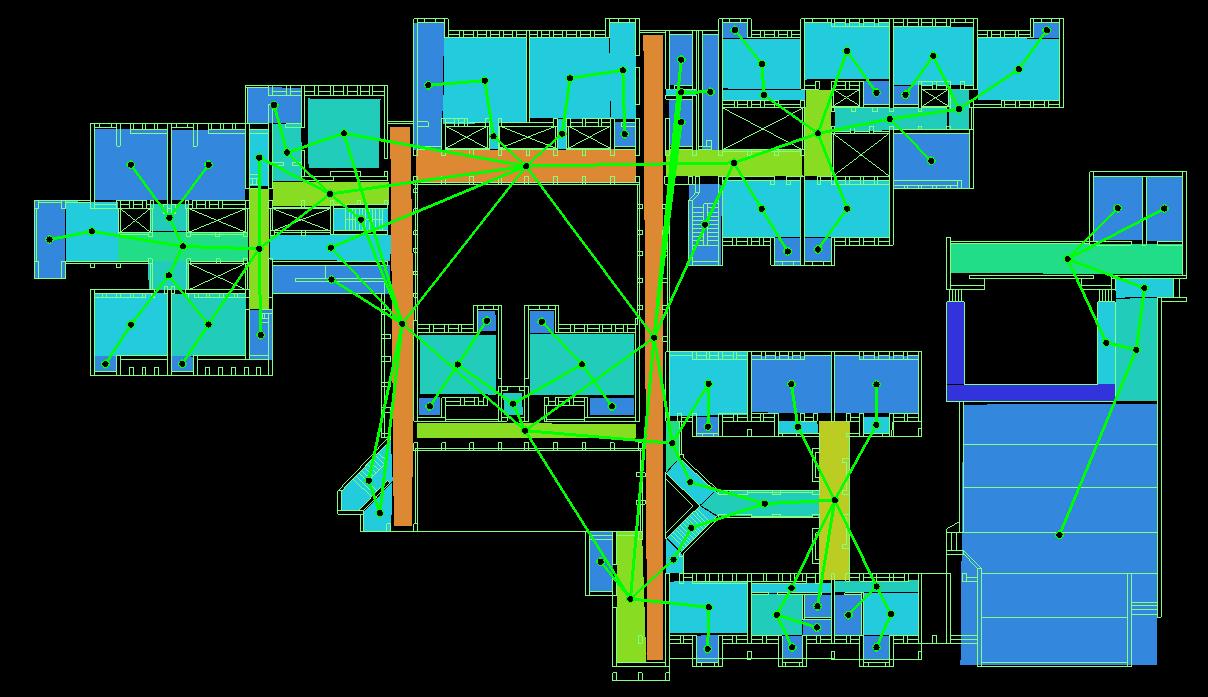
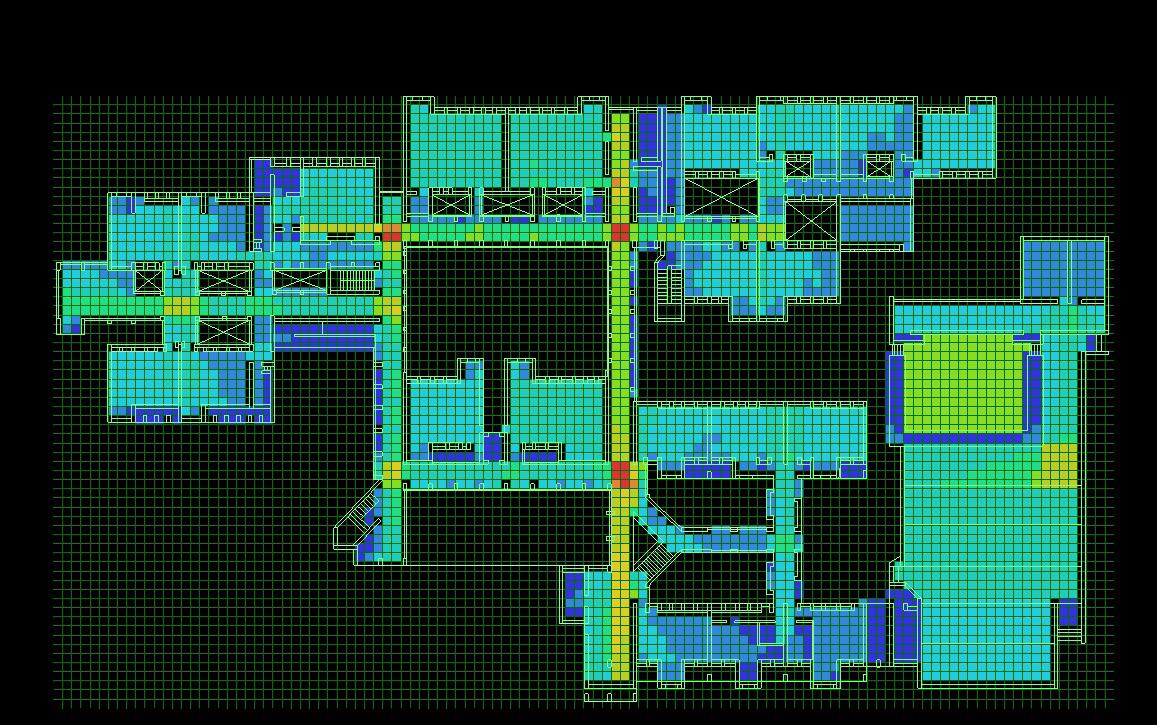
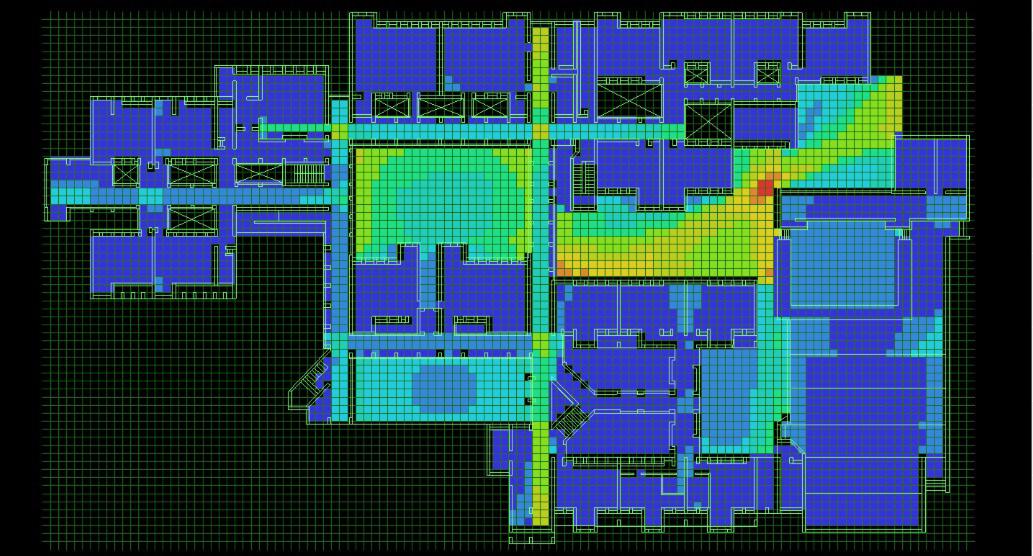 visibility integration
nodes without courtyard integration
nodes with courtyard integration
visibility integration
nodes without courtyard integration
nodes with courtyard integration
Elective Workshop: Space Syntax
The theory of space syntax deals with the configuration of space and it applies across the spectrum of scales of the built environment ; from the interiors of buildings to urban spaces to neighbourhoods, to entire urban systems and regions. Based on how people see and move through space, the theory helps explain patterns of navigation, way-finding, social interaction, organisation culture etc. at the architectural scale. It has been seen to explain patterns of movement flow, socio-economic activity, organic/ natural land use distribution, spatial equity, crime etc. at the urban scale. In this elective we started with a small exercise of mapping our homes, and later analysed case studies of 9 famous school designs, some by important architects, by using the space syntax methodology.
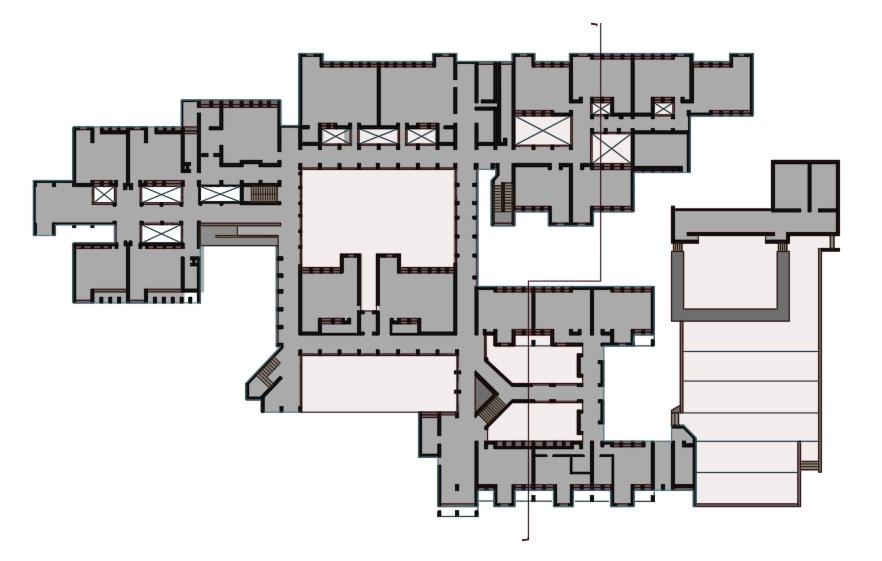
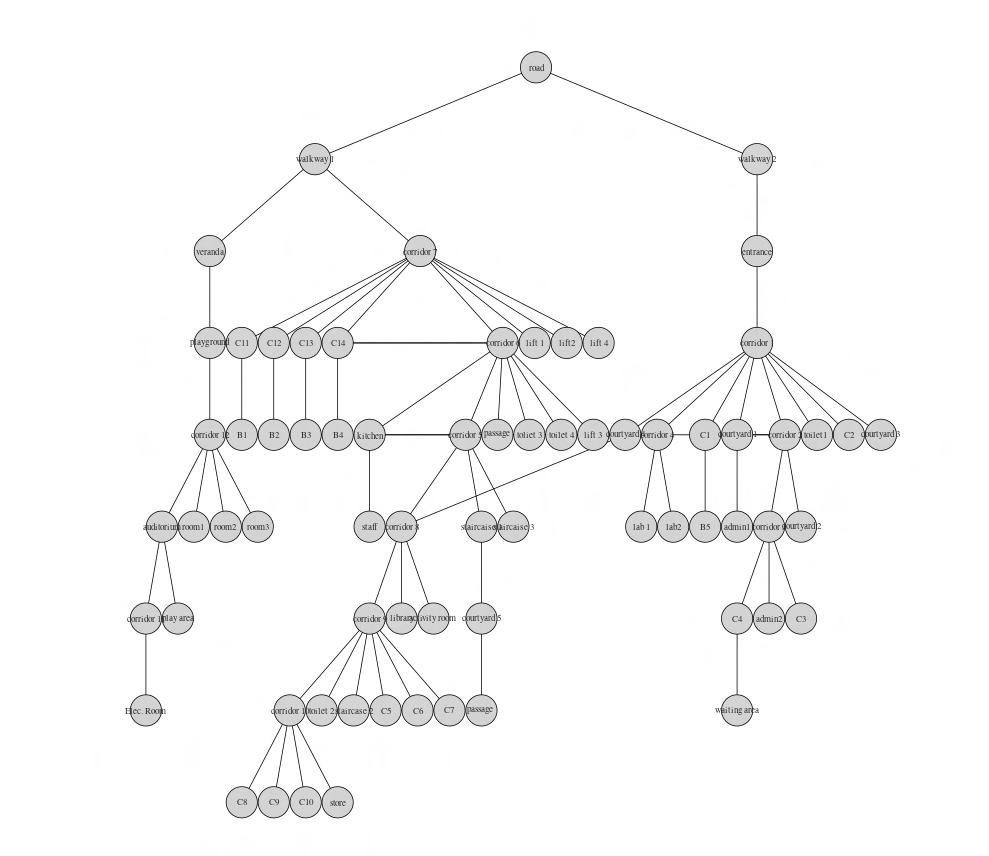
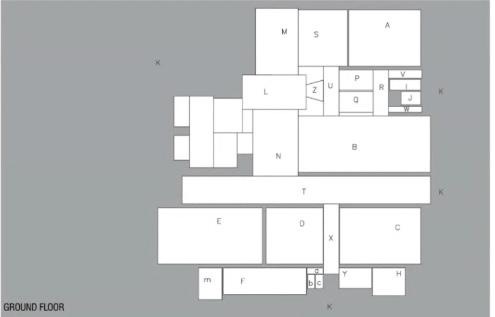


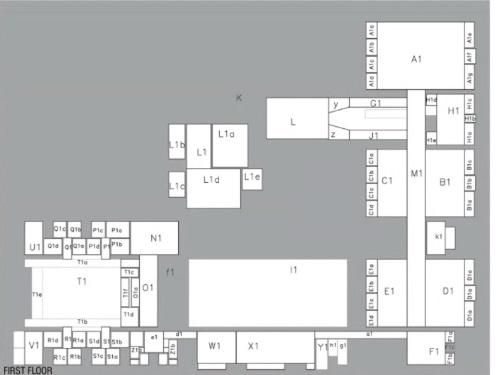 Justified graph for school
Vasant vidya vihar school, Delhi
sample project: plans and justified graphs
Justified graph for school
Vasant vidya vihar school, Delhi
sample project: plans and justified graphs
International Competition : COVID- 19 Portable Isolation Unit
The competition on working with the current global crisis got us interested and made us think on how we can brainstorm about the situation as architecture students and bring solutions for the same. Our approach for the project was to create a series of enclosed, semiopen and open spaces for patients as well as doctors. We started by creating a framework using bamboo (sustainable material) and designed a fully functional unit by repeating the same framework. The bamboo wall panels and bamboo floor panels give a traditional healing space. The unit is also provided with a collapsible facade to form a window seating space for the patient. We followed a similar construction system used in traditional Indian festival pandals. It will help to reduce the cost of the structure in terms of materiality and the local skilled laborers can easily construct it in every part of the country. The trapezium single unit then gets repeated in the circular form with the courtyard forming inside. The open to sky courtyard will help patients to relax mentally. Our intent was to create spaces that isolate physically but always have a visual connection inside-out.To reduce the spreading of the disease, the form can be circular or semicircular and both afford flexible visual accessibility throughout the spaces. Also our module framework itself affords and gives rise to the central circulation space which makes it easy for doctors to operate. The idea of expandability is also taken into consideration which can help accommodate more number of patients as per need.
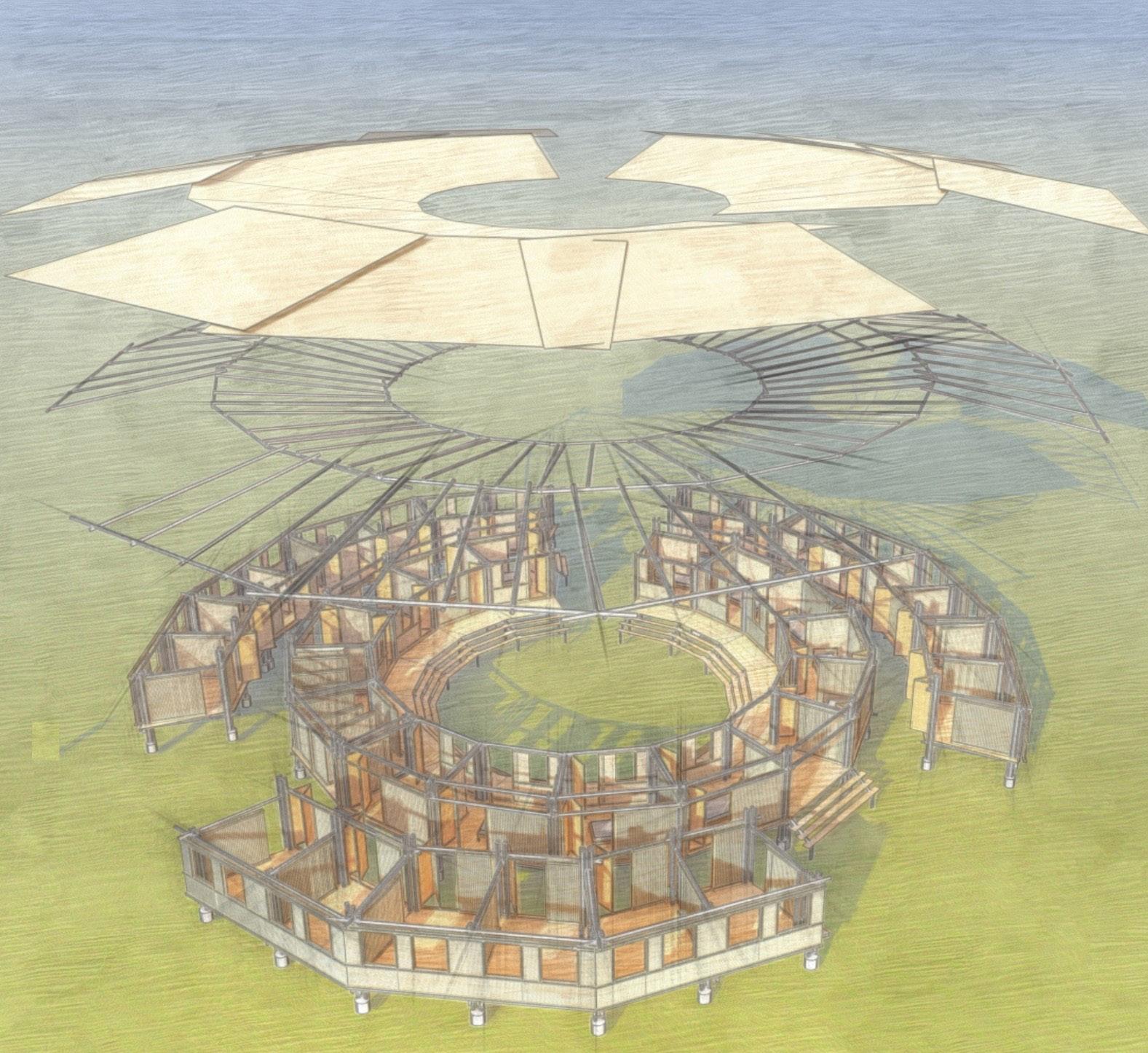
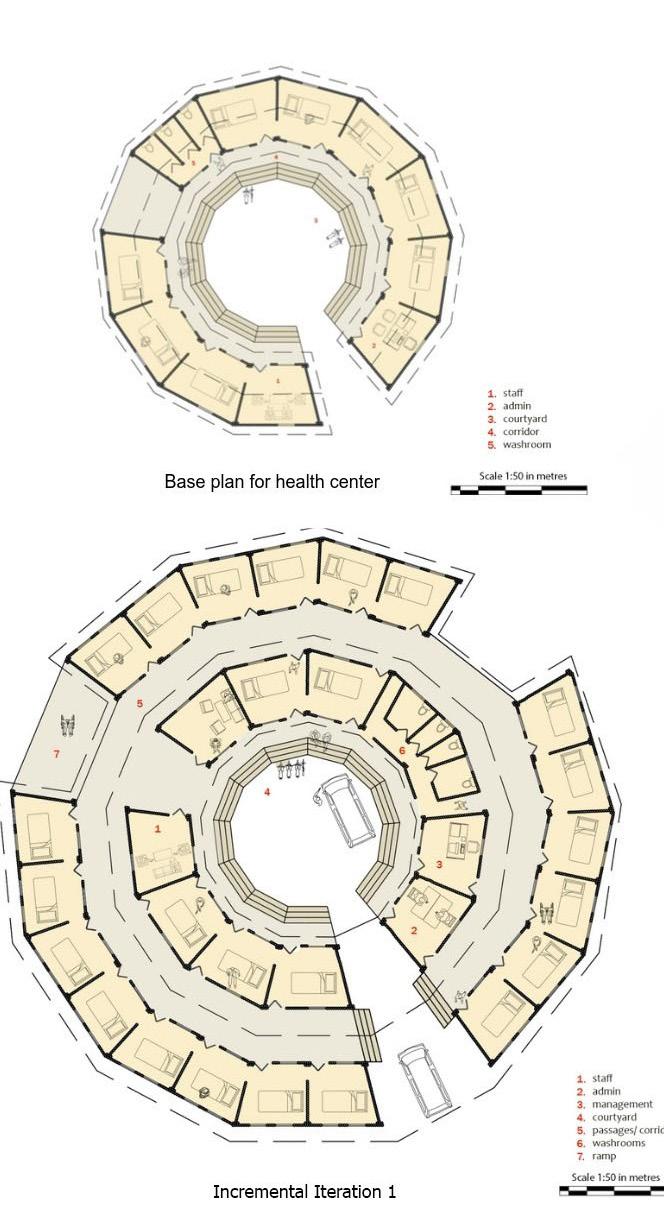
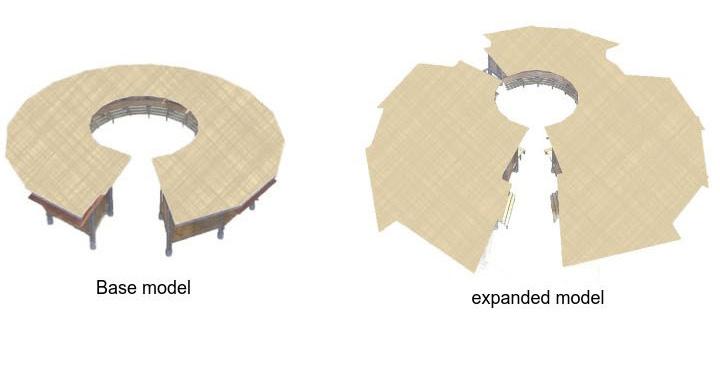
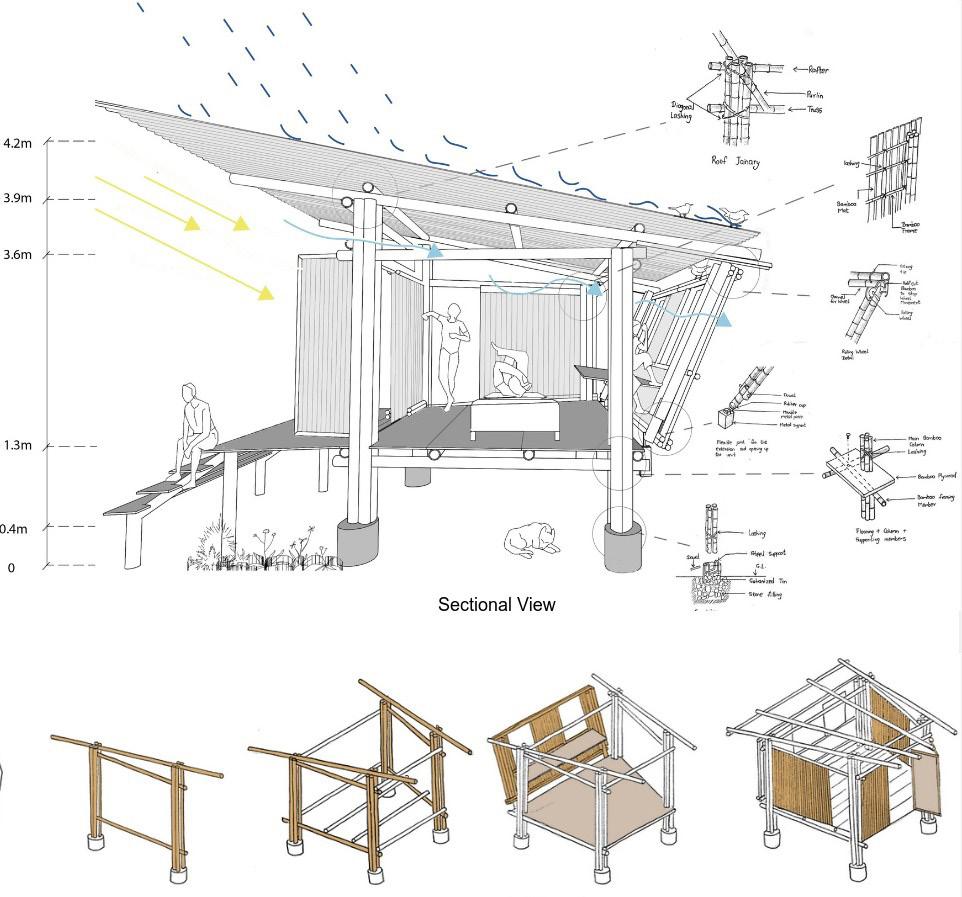
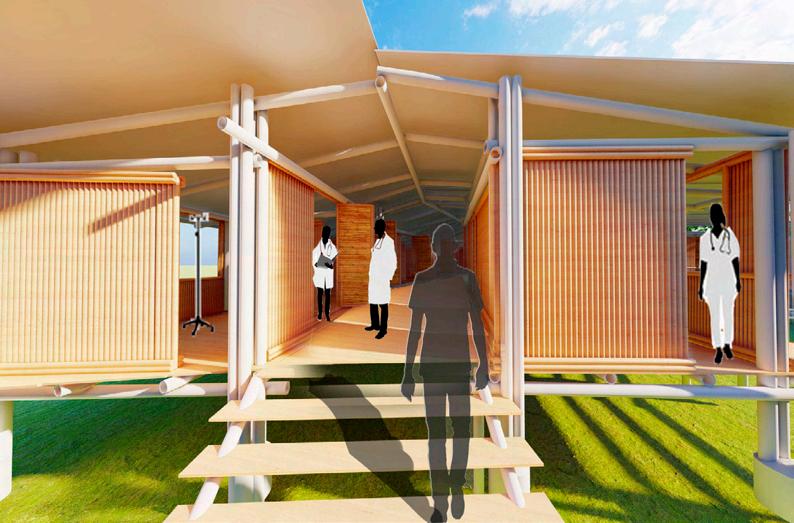
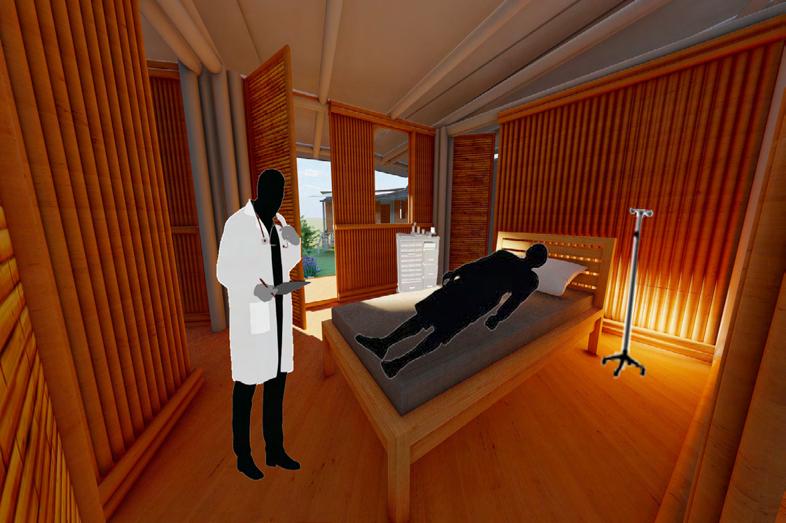
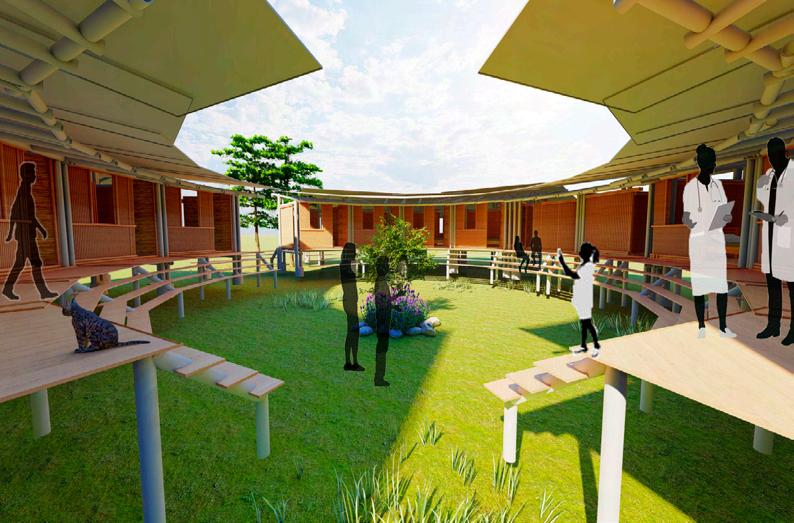



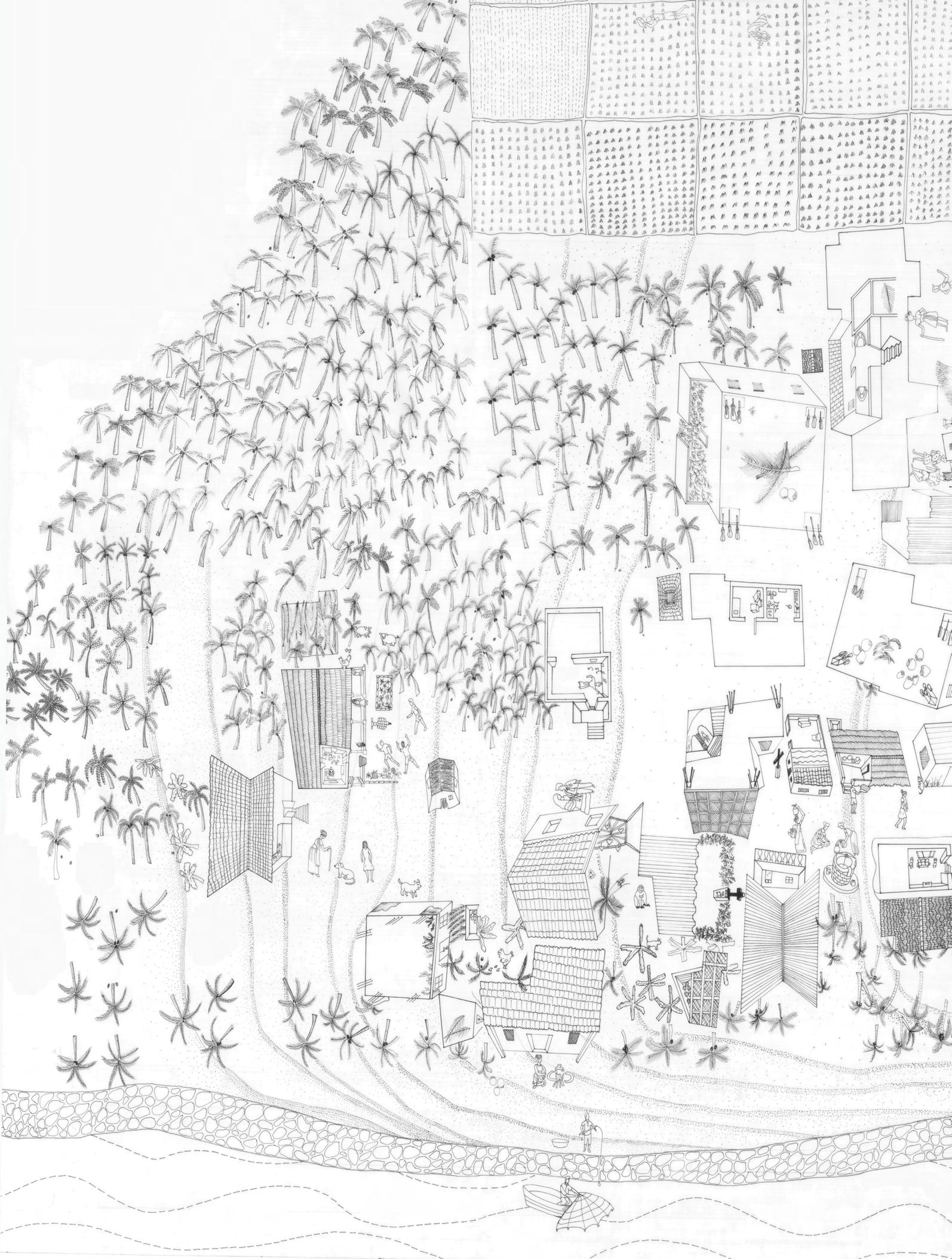








 The Glass House by Philip Johnson, 1949; image courtesy of Diego Inzunza Rosamente
The Glass House by Philip Johnson, 1949; image courtesy of Diego Inzunza Rosamente




 FAMILY FUNCTION HOSTED IN THE BACKYARD (SEC AA’)
FAMILY FUNCTION HOSTED IN THE BACKYARD (SEC AA’)





























 Groundside Elevation showing the space used for as the community Plaza
Roadside Elevation showing the local market Functioning in the Hawkers Plaza
Groundside Elevation showing the space used for as the community Plaza
Roadside Elevation showing the local market Functioning in the Hawkers Plaza




























 Porous Furniture
Hidden Storage
Furniture as a Wall
Porous Furniture
Hidden Storage
Furniture as a Wall











 Overall 3D view of the Chandordar House
Overall 3D view of the Chandordar House





 Section AA’
Section BB’
Section AA’
Section BB’

















 visibility integration
nodes without courtyard integration
nodes with courtyard integration
visibility integration
nodes without courtyard integration
nodes with courtyard integration





 Justified graph for school
Vasant vidya vihar school, Delhi
sample project: plans and justified graphs
Justified graph for school
Vasant vidya vihar school, Delhi
sample project: plans and justified graphs










