
Landscape + Architecture
PORTFOLIO
Sarah Virginia Valenzuela Victoriá
Selected Works 2017 - 2024
ACADEMIC WORK
RETHINKING INFORMAL SETTLEMENTS
Designing a Socio-cultural Reintegration Network
Through Public Spaces in Gualey, Dominican Republic.
BRUJUELAS
A Living Complex for Water Research and Sustainable Residences in Boca Chica.
TETRIS RESIDENCES
Shaping Urban Living with Tetris-inspired Architecture.
A FLOODABLE PARK
Restoring Gualey’s Riverside through Resilient Design.
PROFESSIONAL WORK
EVA’S HEALING GARDEN
Her first garden and experience meeting wellness.
CONTENT
FOOD TRUCK PARK GARDEN
Restoring lost vegetation in Santo Domingo’s streets using Central Park, NYC, as a guiding concept.
DRY TO TROPICAL
Mixed ecosystem intervention located at Punta Cana, Dominican Republic.
MUSEUM EXHIBITION: PATRIA MIRABAL’S HOUSE
A mural exhibition depicting Patria Mirabal’s house during Trujillo’s dictatorship.
EVEREST PLACE MASTERPLAN
Masterplan rendering and conceptual design.
BOOK BINDING
Publishing architectural magazines.
HANDMADE MODELS
Light exploration: Coral Reef inspired lamp and modular pavilion.
1 2 3 4 8 7 5 6 9 1 0 1 1
INTRODUCTION
I’m a designer with a passion for shaping vibrant and sustainable communities. My focus lies in urban planning and landscape architecture, where I design environments that seamlessly integrate with nature. While I enjoy working across various design disciplines, including architecture and graphic representation, my true strength is in fostering a connection between people and the natural world. My projects incorporate ecological principles to create balanced, functional spaces that promote a healthy relationship between the built and natural environments.
This portfolio showcases a selection of my work, highlighting my design skills and my commitment to sustainable practices.
For more information please visit my website: https://selvanativa.com
ACADEMIC WORK
RETHINKING INFORMAL SETTLEMENTS
Designing a Socio-cultural Reintegration Network Through Public Spaces in Gualey, Dominican Republic.
Urbanism - Planning - Mixed-use

The Sociocultural Integration Network aims to improve the quality of life by creating public spaces, green areas, civic centers, recreational and sociocultural areas. It will simultaneously dynamize the local economy and promote social development, taking into account its connectivity to the context.

This proposed network will revitalize six public spaces for recreation and social cohesion, serving as models for future interventions. The selected spaces are currently in public use or have the potential to be converted into public use.
Point F will be intervened with a mixed use center (detailed on pages 7-10).
Informal Settlements
Located next to creeks.

Land use
Residential and commercial with no public space.
Topography
Rugged topography as closer to the river.
Altimetry
Heights are taller next to the city center, gradually decreasing as approaching the river.
Vegetation + Hidrology
Rich creeks and humid forest formations were lost due to urbanization.
Streets
Have emerged with precarious conditions forming irregular city blocks.
Relocating Vulnerable families.




Strategic concept development implemented desired visuals, existing vegetation, and user experience. Interior parks enhance the journey connecting humans to nature, while varying heights integrates lights and shadow for a pleasant experience.
The user experience prioritizes nature, evident in the linkage between ramps that define the building’s form, connecting exterior and interior spaces.
Resilient Riverfront Park as an urban milestone.
Parks
Concept Development
Floor Plan Level 1

Floor Plan Level 2
The Sociocultural Integration Complex is designed to meet the needs of residents both now and in the future. It will include flexible spaces, three macro areas (educational, commercial, cultural) and a River front Park with a sports area.

To boost the local economy, a permeable commercial space will house new businesses. The project emphasizes cultural and educational opportunities by designing the cultural center and a vocational training center.
Vulnerable residents living next to the river will be relocated at a main building. A den and a pier are also planned. Improved road connections and an OMSA bus station will integrate the community to its context.
Green spaces will be restored, a riverfront park will expand, and a public square with a gym will be built.
Educational Mixed Use Cultural Commercial

Through community engagement and interviews, the program for the complex was created. A fun daycare center, integrated with the park, services, and a diverse commercial area, sits on the first level.
This essential area serves families and supports the local economy, with accessible entry points from various locations within the project. The complex includes spaces for formalized informal businesses like beauty salons, barbershops, a community pharmacy, markets, restaurants, an artisan shop, a bookstore, and kiosks.
Natural Spring
Permeable entrance / commercial area
Ozama River
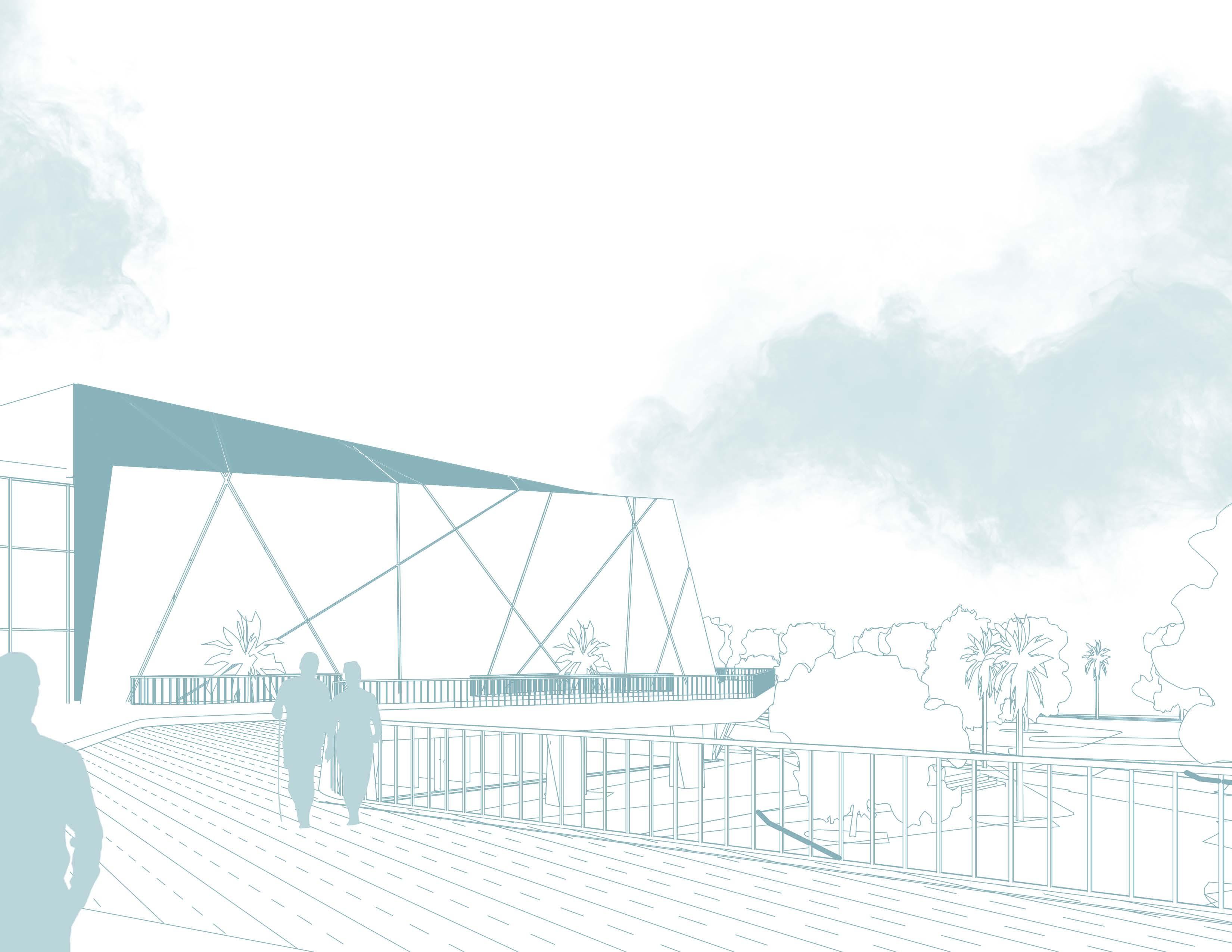
BRUJUELAS
A Living Complex for Scientific Water Research in Boca Chica.
Urbanism - Planning - Hospitality

Brujuelas emerges as a fusion of landscape, architecture and technology, revolutionizing the way we interact with our environment. Named after the subterranean river that flows beneath its terrain, this project embodies a transformative mixeduse master plan with a futuristic twist. Positioned adjacent to the San Andres lagoon, it serves as a hub for pioneering scientists from around the globe, united in their mission to restore ecological balance to the region.
The master plan features an intricate network of walkable paths and bicycle lanes, integrated with lush vegetation, fostering connectivity and ecological preservation.
Architecture of the winds Layers

Dominant winds’ pressure: South 1st Concept: Street design

Dominant winds’ pressure: North 2nd Concept: Human + Nature interaction

Dominant winds’ direction: North and south 3rd Concept: Architecture + Landscape

Axes established by the winds Use

Fluid vehicular traffic movement. Street infrastructure


Landscape design towards the seaside. Pedestrian areas receive refreshing breezes while streets are shielded.

Organic architecture as a concept to explore in the built environment.

Integrated the wind’s influence by orienting structures to maximize natural ventilation.
+ + + = = =
Concept
Development





Urban
Utilizing prevailing winds’ direction and pressure informed site layout, prioritizing natural ventilation, energy efficiency, and abundant nature. North-south orientation influenced building placement, open spaces, and circulation for optimal comfort and sustainability. Axonometric Diagram
Dense
Dispersed

Asfalt
Paving
Street
Masterplan
Design
Streets Architecture Water Topography Macro zones
Equipment Vegetation Hardscape
vegetation
vegetation
Street
stones
vegetation
lanes
Main road Secondary road
Asfalt for bicycle
Main road
Bicycle and pedestrian route
Pedestrian route Stone
path
Pedestrian
walkway Sand Bicyle lanes
Floor Plan: Level 1


Floor Plan: Level 2

The scientific villas, showcase a blend between futuristic design and environmental sensitivity. Inspired by the region’s prevailing winds, the proposal introduces innovative villa designs equipped with state-of-the-art wind-harnessing technology, capable of dynamically responding to atmospheric conditions.
Schematic Section
TETRIS RESIDENCES
Shaping Urban Living with Tetris-inspired Architecture..
Residential

With the premise of designing a vertical residence rich in typological diversity, the Tetris Residences are designed, a group of apartments located in the Serrallés sector of the city of Santo Domingo, National District.
The Tetris typologies, consisting of a two-level apartment, adopt a spatial character, finishes and dimensions that are observed in traditional residences.

Two squares are unified forming a staggered shape.
A partir de análizar el asoleamiento y ventilación, se conforma un conjunto de rectángulos que funcionan de acorde a la luz y el viento.

Addition of a vertical core for optimal circulation.
Forma original parte de la descomposición de un rectángulo.

Merged the shapes into a single floor plan considering exterior vegetation.
Morfológicamente se realuza la separación de los rectángulos. Se unen creando un volúmen escalonado en el eje horizontal.

Combining the buildings program with tetris typologies.
Se adiciona un módulo para el núcleo vertical para generar una comunicación vertical efectiva.
Nivel 17


Nivel 16
Nivel 15
Nivel 14
Nivel 13


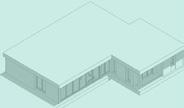




















9 Nivel 10 Nivel 11 Nivel 12





2 Nivel 3 Nivel 4 Nivel 5 Nivel 6 Nivel 7 Nivel 8


1























































































5
Nivel
Nivel
Nivel
Floor Plan: Level 7 Floor Plan: Level 8 Level 7 Level 8
Concept Development Isometric Diagram
Tetris type C - Level 7

Tetris type C - Level 8
Tetris type apartments - consisting of one level which includes the social areas (kitchen, studio and terrace) + a half second level including the private areas (two bedrooms).

Section A- Transversal Section B- Transversal
A FLOODABLE PARK FOR GUALEY
Restoring Gualey’s Riverside through Resilient Design.
Landscape Architecture

Through elevated platforms and sustainable strategies such as water management and lowmaintanance native species selection, Gualey’s Floodable Riverside Park is revolutionizing the way we interact with our environment. The project’s main goal is to promote social cohesion, community life, revitalize the riverside and improve human intercation with nature.



The Ozama River in its natural state, before it became contaminated.
Lush riparian vegetation: Ceiba, native Javilla, Guama, Royal Palm, guasuma, and caimito trees.
Natural spring: A natural spring feeding into the river.
Natural ravine: A natural ravine running alongside the river.

The quality of the water and soils began to deteriorate due to discharges from Santo Domingo’s sewage system. Pollution and informal settlements began to take a toll on the riparian vegetation. New informal settlements encroached on the area, building over the ravine, causing its disappearance.
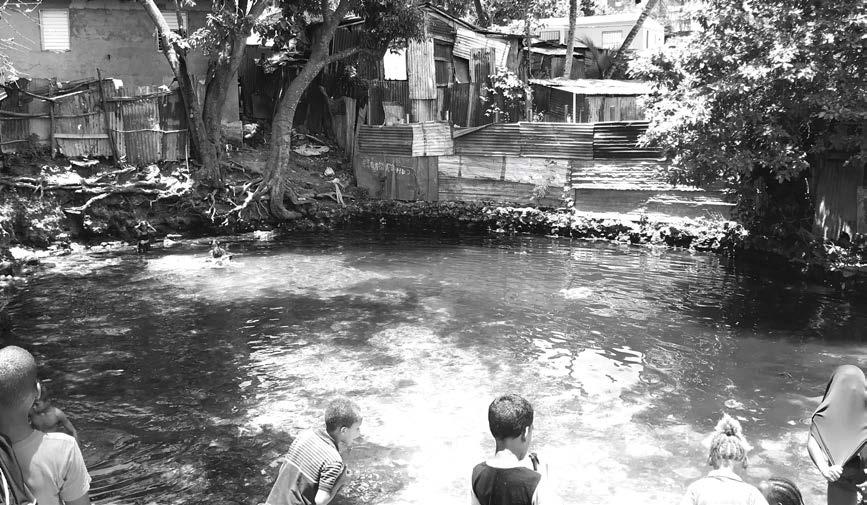
Informal settlements poses challenges to riparian vegetation.
The area became increasingly flood-prone as the river’s floodplain expanded due to increased water flow. The introduction of a tilapia farm for the surrounding population led to the loss of native fauna. Vegetation was lost due to informal settlements and new interventions by the city council. Solid waste from the marginal neighborhoods located on the banks of the river was dumped into the water.

Solid waste and actual conditions of the riverside.
Natural Sping: Actual conditions of the Tilapia farm.
Key
1- Farmers Market
2- Plaza
3- Natural Spring / Conservation Area
4- Urban Gym
5- Creek Restoration / Conservation Area
6- Plant Nursery
7- Floodable Amphitheatre
8- Elevated Platform Walkway
9- Dock
10- Kayak School

The concept focuses on the recovery of this lost landscape / the primary forest by reintroducing native species. The park was designed using the leaf and bark of our national tree, which is mahogany. This translates into an organic and fluid design that seeks to imitate the fractal patterns found in nature, with interconnected nodes that offer visitors diverse experiences.
1 10 3 4 5 7 8 9 6 2

Elevated platforms ensure the usability of the park even in storm season scenarios. Integrating bicycle lanes and pedestrian walkways, the park is designed to enhance the communities quality of life offering a dynamic approach in connection to abundant nature.
Elevated Platforms
Non - Elevated Routes
Pedestrian Walkway
Bicycle Lane





Accesibilidad / Puntos de acceso
Accessibility

Access Points
Puntos de acceso desde las vías adyacentes
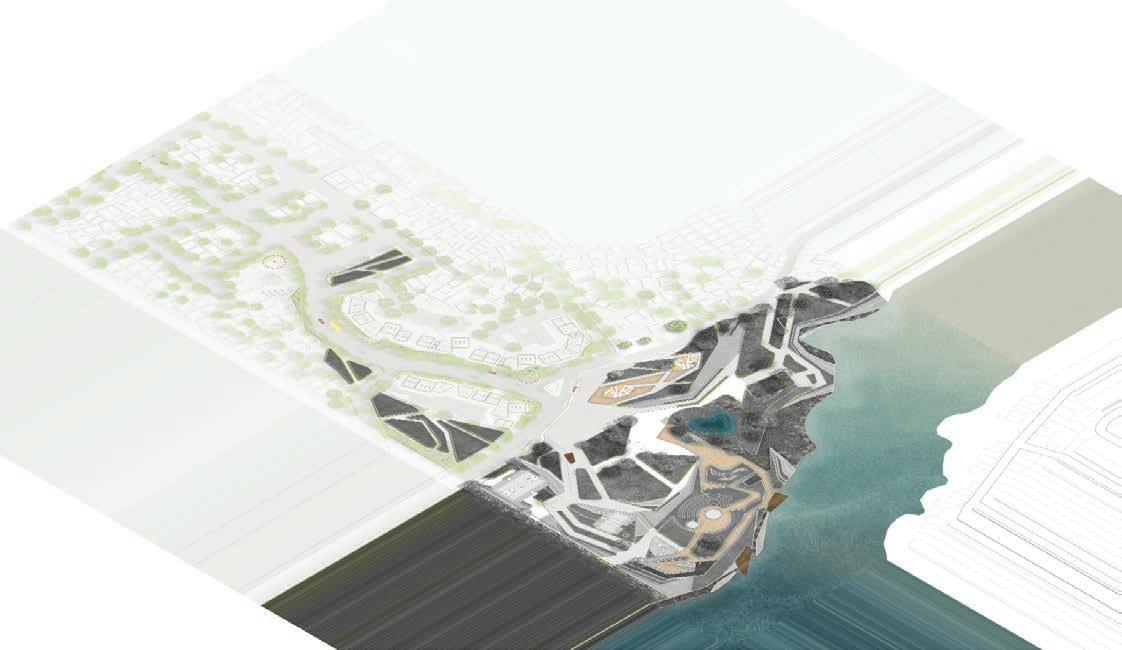
Floodable Areas Vegetation



Floodable area
Zona Inundable
Extension - Floodable area
Paseo Ribereño
Main road
Acceso longitudinal vía principal
Paseo en Ciclovía
Secondary Road
Acceso transversal vía principal
Pavimento blando (arena)
Acceso desde nuevo proyecto en curso - Domingo Savio.
Access point through Domingo Savio’s park
Pavimento adoquinado

Secciónes Esquemáticas
Area
Comercial - Uso Libre Vivero de especies endémicas
Anfiteatro Inundable
Sparced vegetation
Vegetación esparcida / Zona inundable
Vegetación densa / Areas de conservación
Semi - dense vegetation
Vegetación densa / Buffer
Dense vegetation
Vegetación densa / Areas de Conservación Vegetación esparcida / Area inundable
Paseo ribereño

I designed a system that carries water from the amphitheater to the spring. It functions by directing rainwater through a gutter, separating debris, then passing it through a filter before pumping it to the spring. There, through phytoremediation, clean water can be returned to the river.


Natural
Before After
Spring


Revitalizing the spring with endemic vegetation and a phytoremediating plants. Elevated platforms that enhance user experience during floods.
Floodable
Renders
The floodable amphitheatre promotes cultural experiences while serving as a rainwater collector during flood season.

 Amphitheatre
Amphitheatre


The farmer’s market is equipped with popup furniture as it serves for multiple activities throughout the year.
Renders Farmer’s Market / Intentions
PROFESSIONAL WORK

EVA’S HEALING GARDEN
Her first garden and experience meeting wellness.
Professional Work - Landscape Architecture
Section A Section B


This garden design goes beyond sight, aiming to stimulate all five senses. Textures will vary, inviting touch. Sweet oranges and fragrant plants will tantalize taste and smell. A colorful palette and wind-rustling flora will engage sight and hearing. Monarch butterflies, crucial to the ecosystem, will find a haven here, completing their life cycle amidst the blooms. This design prioritizes aesthetics, biodiversity, and sensory engagement.
Nombre científico
- Palma
Citrus sinensis (L) Osbeeck Naranja dulce
Allamanda cathartica Flor de mantequilla
Alpinia purpurata Ginger rojo
Alocasia odora Oreja de elefante
Cymbopogon citratus Citronela
Drypteris affinis Helecho macho
JARDIN CALENDARIO ESTACIONAL

Árboles
Herbáceas / Arbustos
Plumbago auriculata Isabel segunda Colgantes
Ipomea alba Dama de noche
Cynodon dactylon Grama bermuda enana Wedelia trilobata Wedelia
Un Jardín Atemporal
Cubre suelos
Este jardín es un espectáculo perpetuo de vida y color, donde en cada momento del año, se verán florecer distintas especies de plantas.
This flowering season calendar serves as a guide to anticipate the vibrant display of native plants throughout the year. With a focus on local flora, it fosters a harmonious garden ecosystem while providing a stunning visual spectacle. It showcases a continuous burst of color throughout the year attracting vital pollinators. This approach promotes biodiversity and creates a low-maintenance, sustainable garden.
Florecen todos los meses del año


Florecen de verano a otoño


Florecen de otoño a primavera

Nombre Común Enero Febrero Marzo Abril Mayo Junio Julio Agosto Septiembre Octubre Noviembre Diciembre
FOOD TRUCK PARK GARDEN
(project ongoing)
Restoring lost vegetation in Santo Domingo’s streets using Central Park, NYC, as a guiding concept.
Professional Work - Landscape Architecture

Project is updated until May 30th, currently under development for construction phase.












Oaks were chosen as the main trees, resembling the texture of the pines found in Central Park, New York.

Paisaje / Estrato Alto
Creating a captivating green entrance for the city by integrating lush vegetation and winding pathways. The design invites visitors on an organic journey towards the food truck park. This natural experience revitalizes the urban landscape while fostering community interaction.
El contraste entre la robustez de los robles y la suavidad del camino peatonal resalta la belleza de la naturaleza, invitando a una conexión armoniosa entre el entorno y quienes lo recorren.


calabba saman Mara Calophyllum calaba Gri Grí Bucida buceras Ficus Ali Ficus binnendijiki Roble Amarillo Tabebuia aurea Podocarpus Podocarpus macrophyllum PLAN DE BIODIVERSIDAD / PLANT PALETTE PLAN DE BIODIVERSIDAD / PLANT PALETTE Roble Blanco Tabebuia heterophylla Samán Samanea saman Guayiga Zamia debilis Fountain Grass Pennisetum nutans Trinitaria Blanca Bougainvillea glabra ‘alba’
Plant Palette
Entrance
DRY TO TROPICAL FOREST - CASA OLMO
Mixed ecosystem intervention located at Punta Cana, Dominican Republic.
Professional Work - Landscape Architecture

(project ongoing)
Confidential documents. Credits to the firm Estudio Eco.

A selection of unique dry forest species, such as agaves, grasses, rocks and suculents were implemented to provide a dry forest experience found in intricate zones of Punta Cana.
Entrance


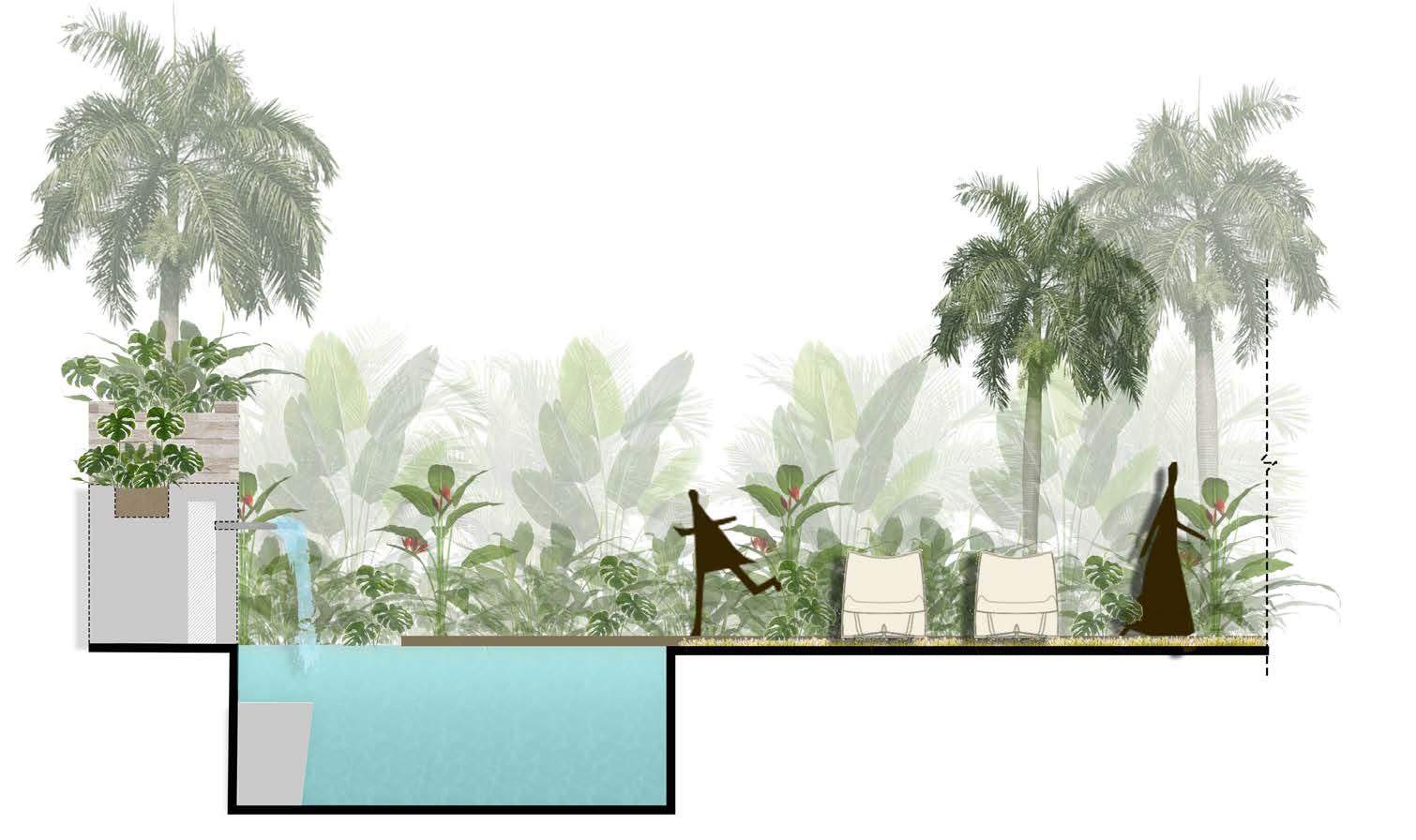
A lush vegetation intervention for the garden. A selection of tropical rainforest vegetation will be implemented to complement the backyard. Stone cladding walls and a continuous seating will elevate the pool area to a fresh experience. Hanginn vegetation and a natural cascade harmonize the ambient.
Confidential documents. Credits to the firm Estudio Eco.
Professional Work

I designed a mural honoring one of my country’s most revolutionary women, Patria Mirabal. The mural depicts the house where Patria hid during the years of Trujillo’s dictatorship. It was presented to the Mirabal family and the Museum of Resistance in August 2023 and was on display for one month.
EXHIBITION: PATRIA MIRABAL’S HOME
EVEREST PLACE
Masterplan rendering and conceptual design.
Professional Work
I had an active role in the creation of Nickelodeon Hotel and Residences recognized by Real Estate Development Awards, Florida. Obtaining Hospitality Architecture Project of the Year (2024).

Professional Work

An architectural magazine for a Transfer Center in Jimaní, Dominican Republic.
BOOK
BINDING

An architectural magazine for a Cultural Center in San Francisco de Macorís, Dominican Republic.
CORAL REEF INSPIRED LAMP
Light exploration using coral reefs bleaching as inspiration.
Hand-made models
Designed a lamp prototype inspired by the organic shapes of coral reefs, drawing attention to the threat of coral bleaching.
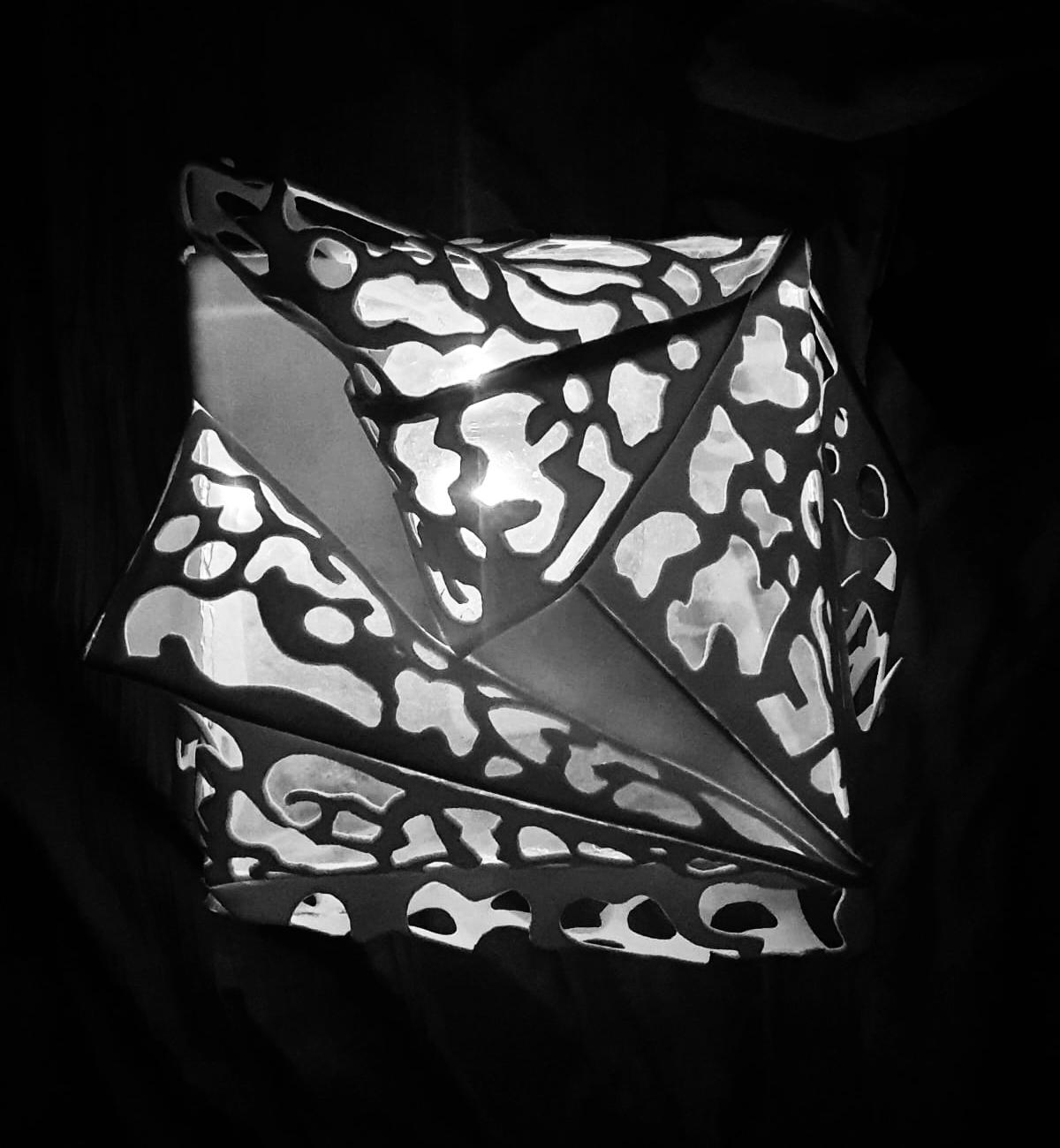
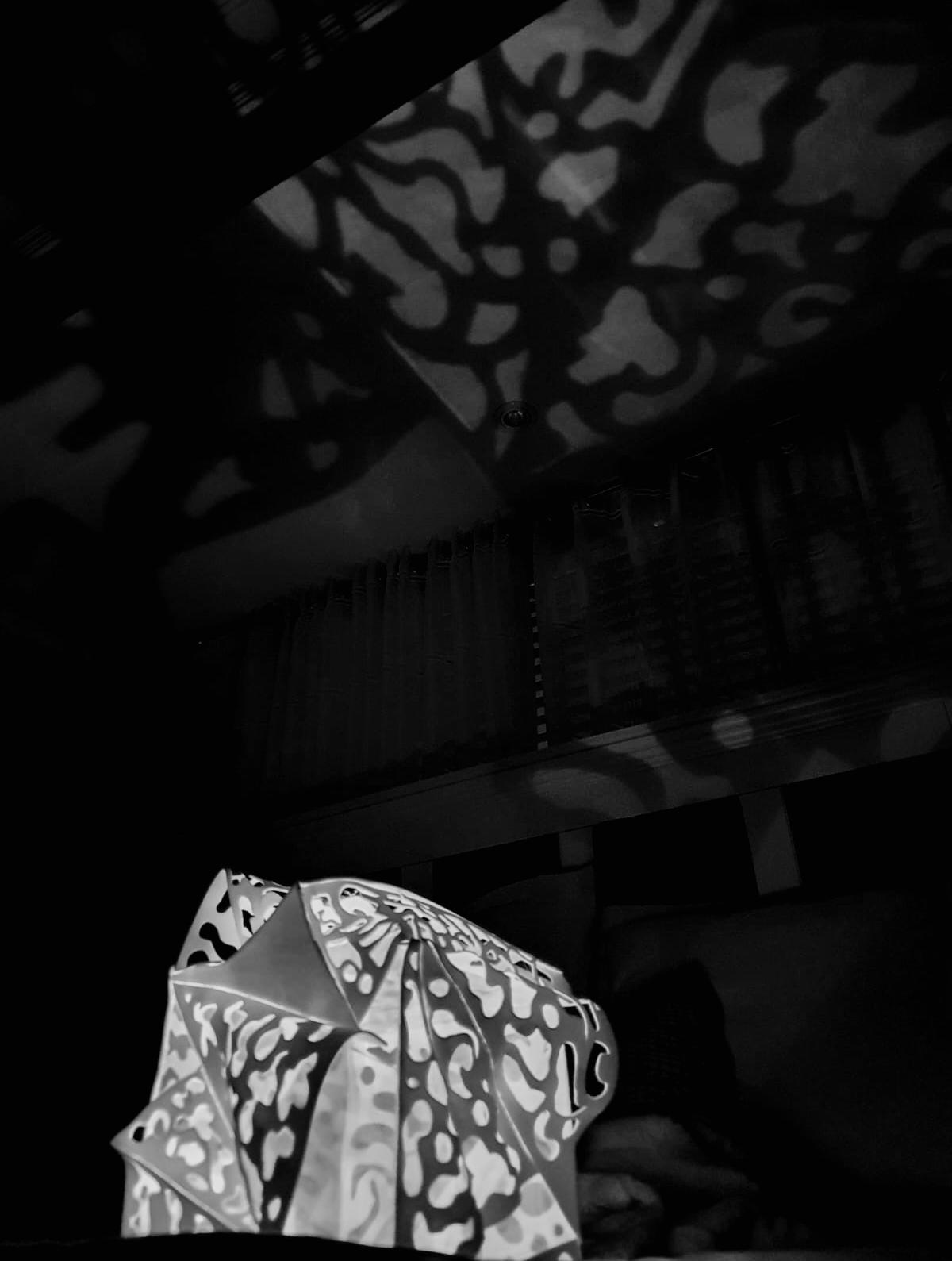
MODULAR PAVILION
Light exploration using origami as inspiration.
Hand-made models
Designed a pavilion prototype inspired by the strong foldings in the japanese art of Origami, with the use of a single 8.5 x 11 paper.

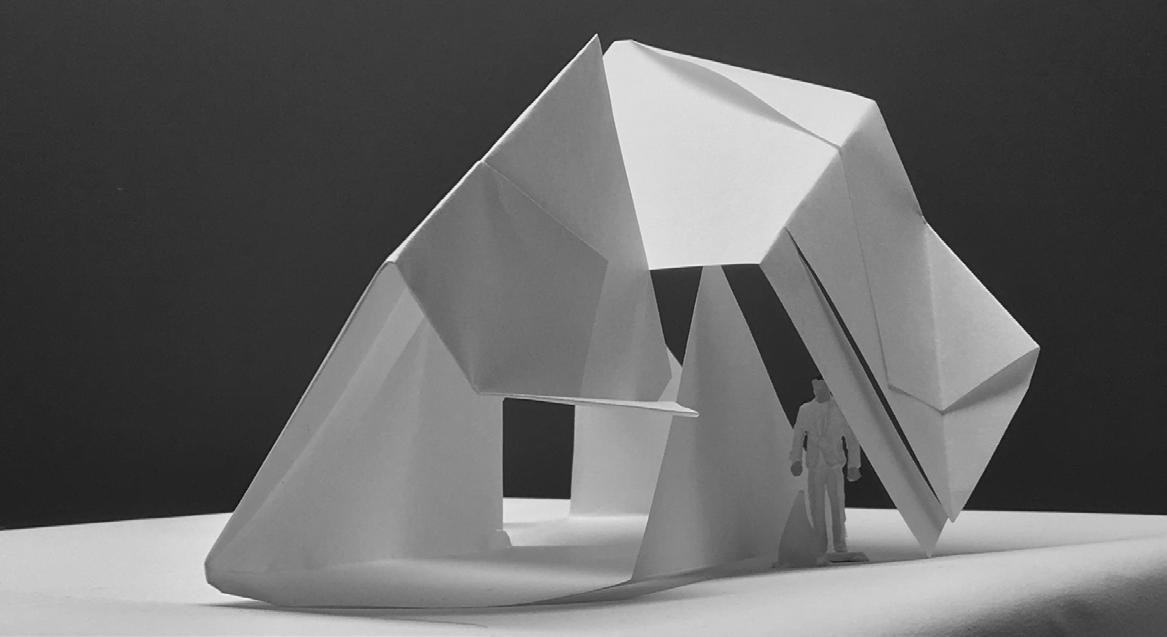

Hand-made models


Landscape + Architecture
PORTFOLIO
Sarah Virginia Valenzuela Victoriá
Selected Works 2017 - 2024










































































































































































 Amphitheatre
Amphitheatre







































