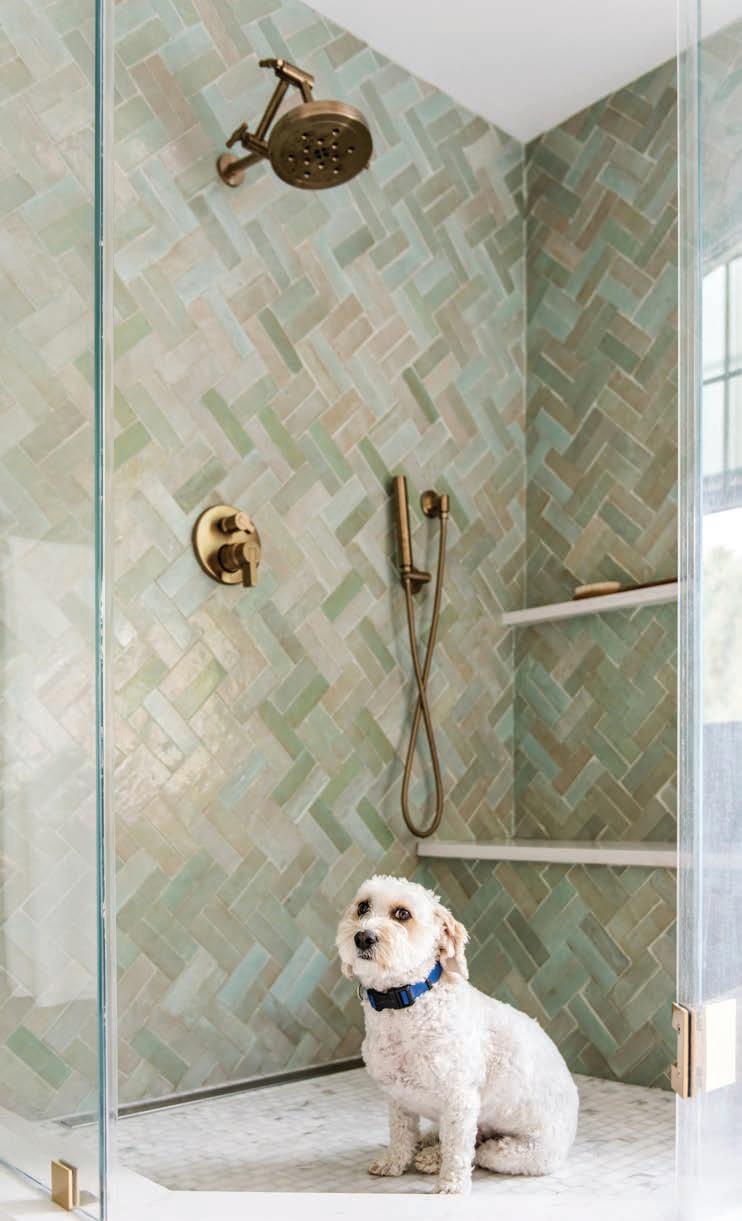
4 minute read
HAUTE PROPERTY
home stretch:
fashion || food & drink || design || haute property
Tile Points
MOROCCAN ZELLIGE TILE TAKES CENTER STAGE IN THIS GLENMONT BATHROOM REMODEL. BY NATALIE MOORE photography by MEGAN MUMFORD
The silver lining to finding mold beneath the tiles in your shower? It’s the perfect excuse for a bathroom remodel! Just ask Diane Meyer, a designer at Interior Designs Atelier, a Saratoga-based firm owned by Linda Geracer. Meyer helped one Glenmont couple turn their nightmare of a primary bathroom into a modern Moroccan oasis.
The main attraction of the remodel is, unquestionably, the tilework. “I selected zellige, a hand-crafted glazed clay tile made in Morocco that’s known for its incredible dimension and imperfection,” Meyer says. “It’s made the same way as it was 600 years ago.” The process involves mixing clay from the Moroccan region of Fez with water, hand-shaping the mixture, and then drying it in large sheets. These sheets are then glazed and manually cut into tiles using a sharp hammer. The result? Geometric shapes that vary in color and thickness but create a perfectly imperfect mosaic of sorts when covering a bathroom wall. (The technique has become so popular that Kendall Jenner covered the walls of her LA bathroom with square,
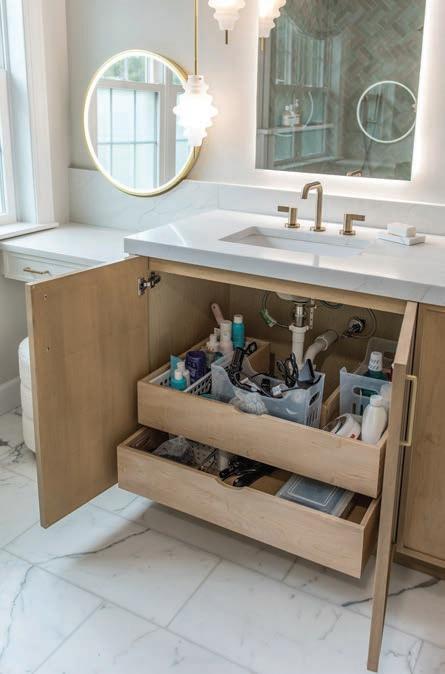
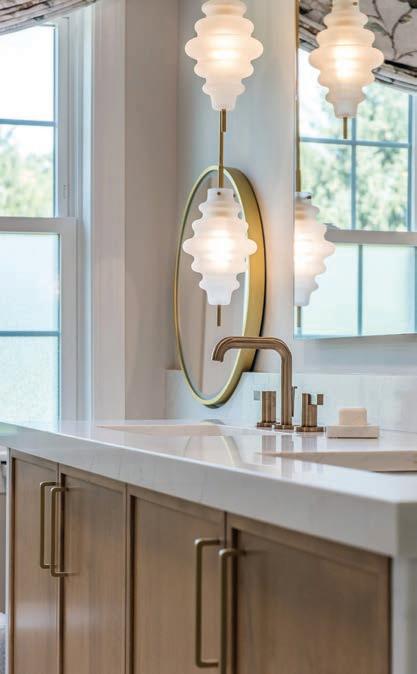
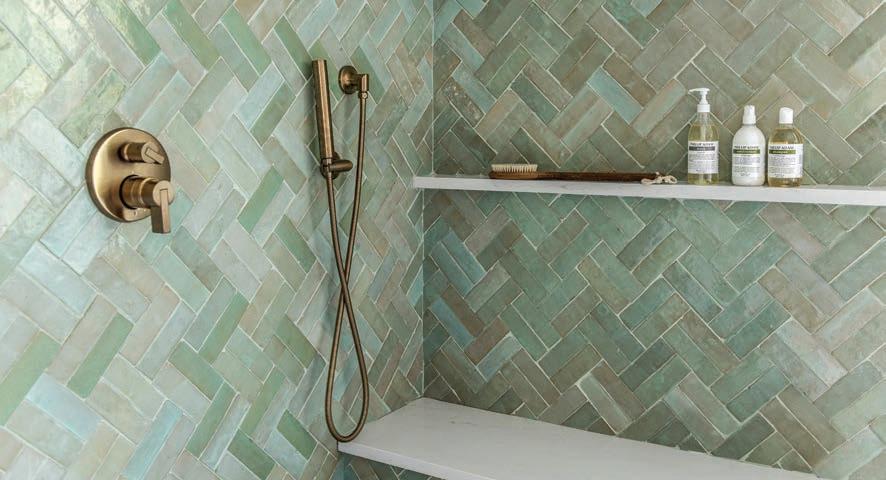
emerald green zellige tiles.) “I had the tile installed in a double herringbone pattern from floor to ceiling on two walls,” Meyer continues, “and kept the remaining walls and complementary materials to a minimum to showcase the color and depth of the tiles.”
Shaker-inspired cabinetry, LED backlit mirrors and staggered lighting pendants over the vanity complete the cool, clean and classic space…Now off to look for mold in the kitchen.
wall of fame A zellige tile accent
wall, plenty of storage and LED backlit mirrors with a full-spectrum range of warm or cool lighting make this primary bathroom, designed by Diane Meyer of Saratoga-based interior design firm Interior Designs Atelier, a spa-inspired Zen escape.
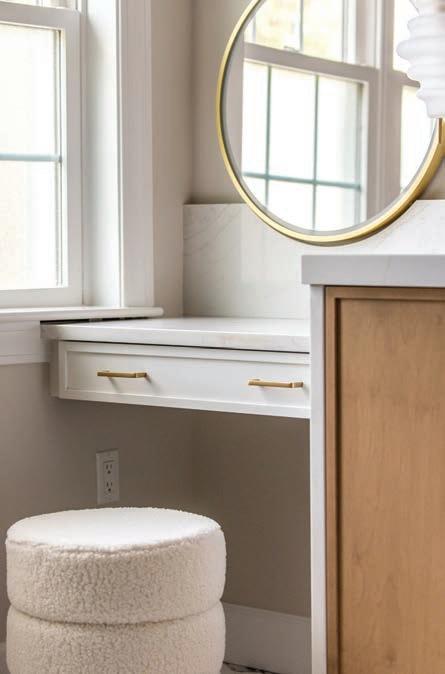
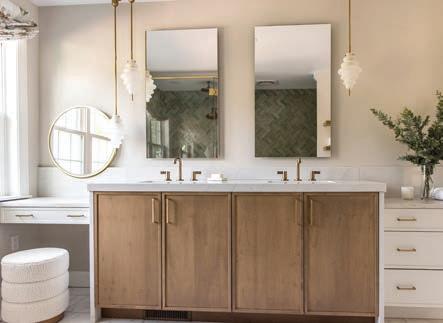
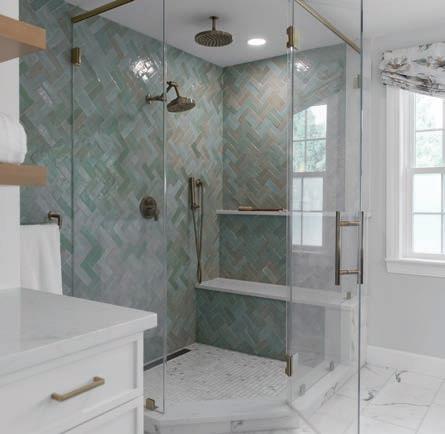
home stretch:
fashion || food & drink || design || haute property
Mansion Makeover
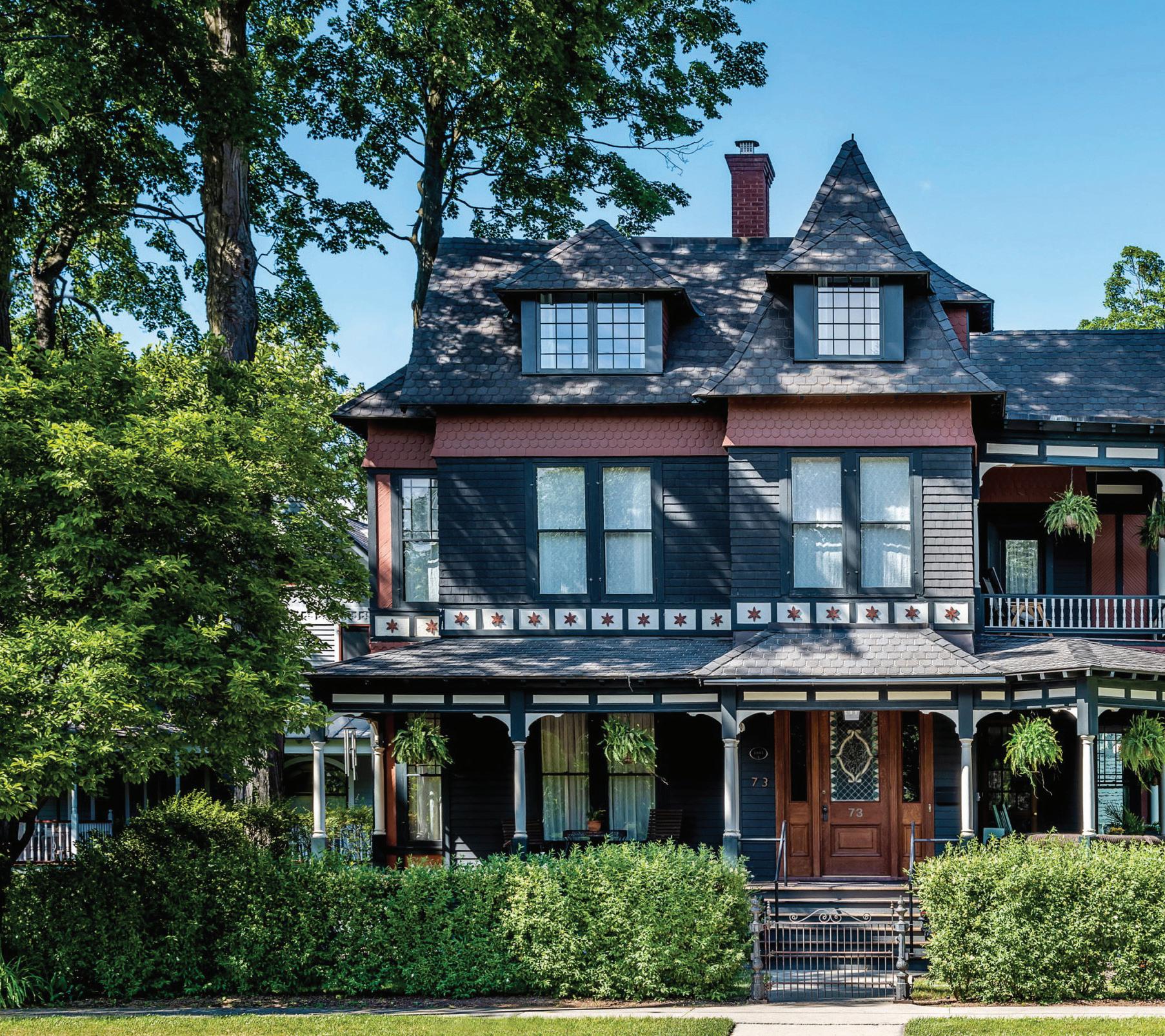
AFTER A TWO-YEAR RESTORATION BY PHINNEY DESIGN GROUP, THIS 1884 QUEEN ANNE VICTORIAN IS AS GOOD AS— AND MAYBE EVEN BETTER THAN—NEW. BY JEFF DINGLER
As an architect, Michael Phinney spends a lot of his time working on new, state-ofthe-art buildings that utilize the latest and greatest sustainable building methods. But sometimes an old house comes along that requires his firm’s expertise to restore it to its former glory. That’s the case with 73 Union Avenue, a signature High Gothic Victorian that recently underwent a two-year restoration courtesy of Phinney Design Group.
“You don’t get to touch three-story, historic Victorians every day,” Phinney says of the mansion that was originally built in 1883 for John M. Jones, a jeweler and watchmaker, and his wife, Henrietta, whose uncle was the French composer Jacques Offenbach, famous
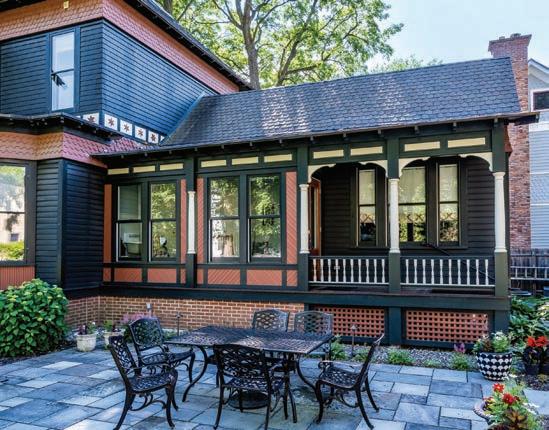
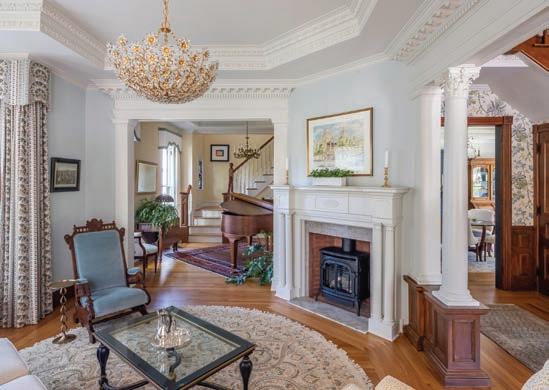
union collage (clockwise, from left) Architect
Michael Phinney says the dark façade of 73 Union is unique for a Victorian; the home’s patio; the sky-blue kitchen cabinets give this historic home a modern feel; the circular dining room; Phinney was conscious of respecting the home’s past during its renovation.
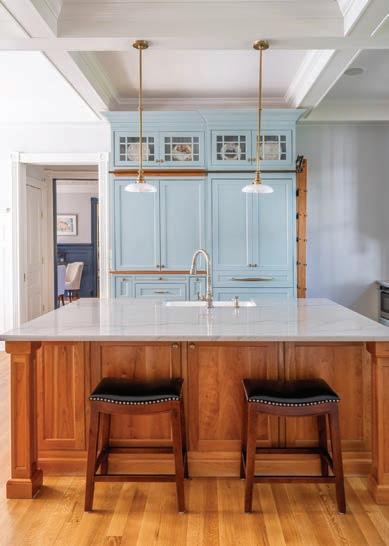
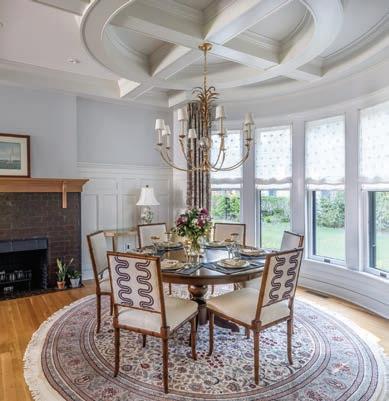
for a can-can from his comedic opera Orpheus in the Underworld. In 2016, current owners John and Michelle Haller purchased the 6,500-square-foot home and lived in the carriage house during the renovation of the original structure, which required foundational reinforcement, structural modifications and improvements, and a lot of interior renovations, including a wholly redesigned kitchen, primary bath, living room, mudroom, office and dining layout.
“We wanted to respect the past but really embrace the future,” says Phinney. “We were very careful to replace parts with exact replicas or, when replacing a damaged item, getting it made to match exactly. But in other instances, we incorporated modern conveniences.”
Those modern conveniences include a much larger kitchen with a giant island, a chef-grade stove, and a pop of sky-blue color in the cabinets. The reconfigured dining area features a creative circular theme, including a round table and rug, rounded bay window, and organic gold chandelier under a roundcoffered ceiling. The third floor, originally the live-in servants’ quarters, was turned into a study. All this was done without touching the iconic Union Avenue façade, which brings its own freshness.
“The color scheme of the original house is unique for a Victorian because of its darker colors,” says Phinney. “To work with that palette, to save an old girl like that and have it be even better than it was in its heyday, is really nice. Now hopefully it’s going to be something special for another 100 years.”








