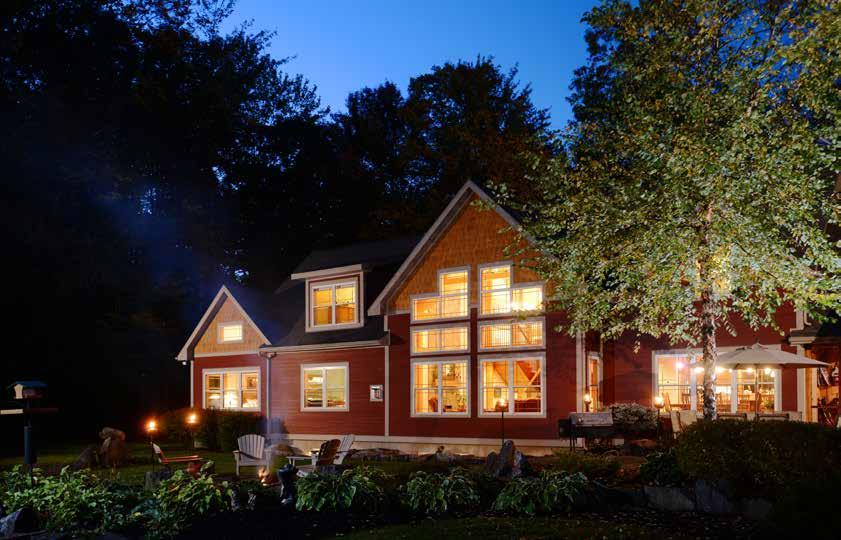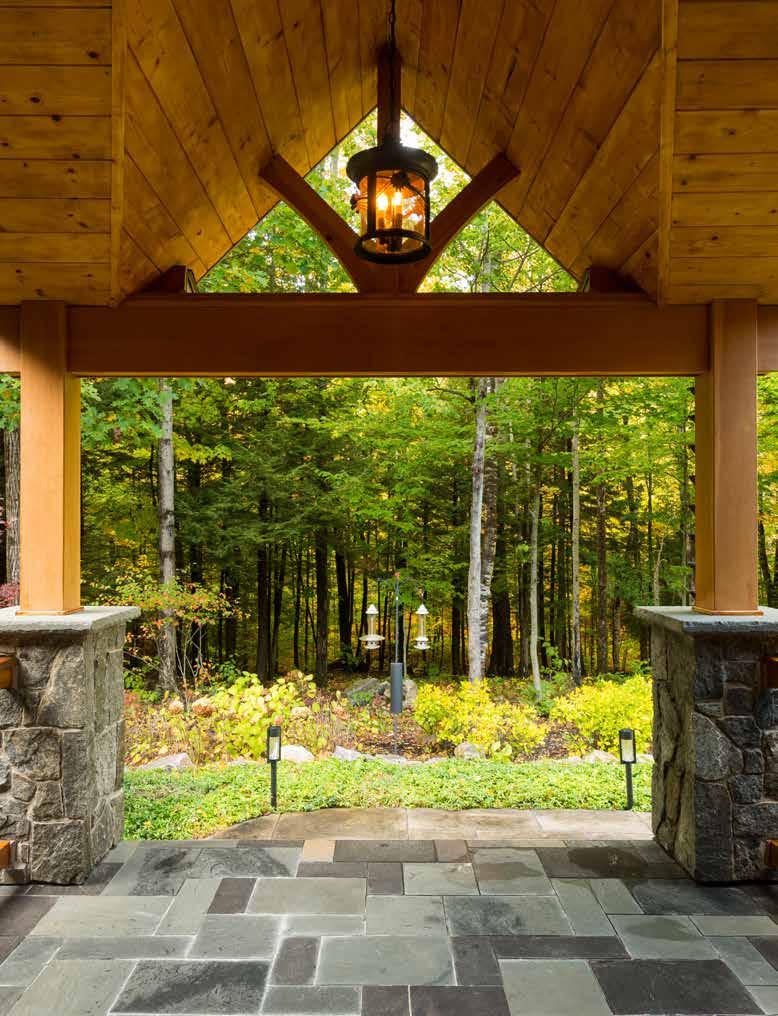
5 minute read
Architecturally Speaking
H&G Randall Perry Photography
Flip the page for the rest of the house...
Architecturally
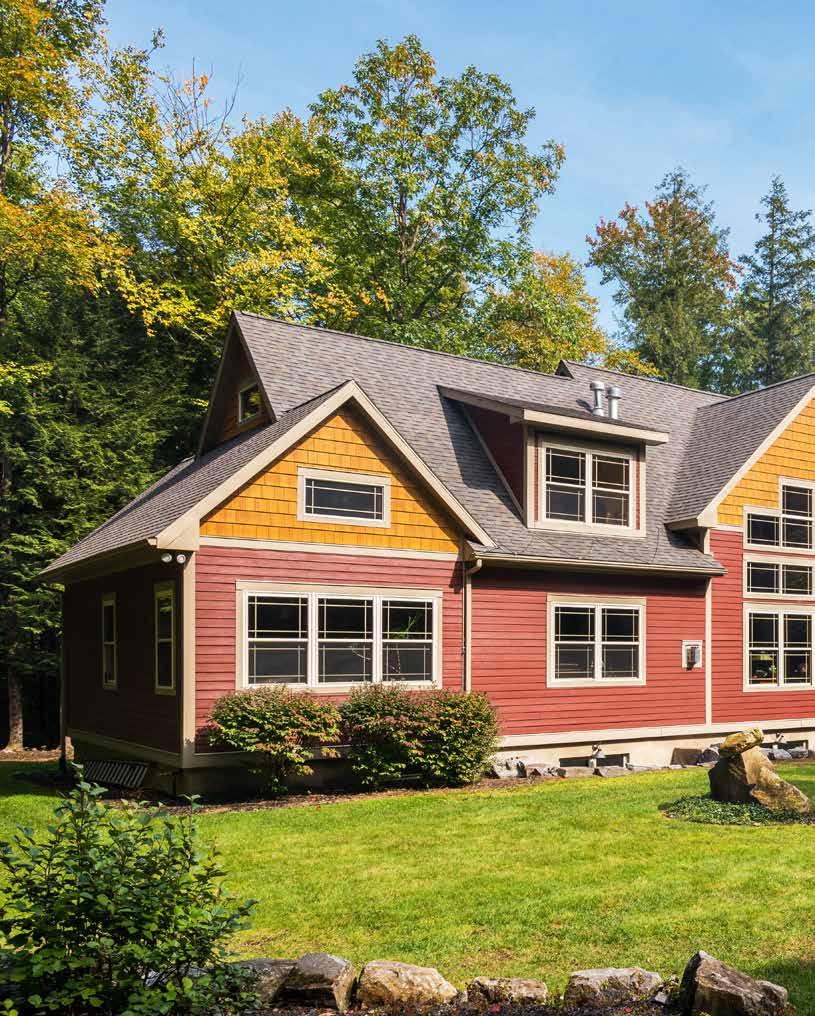
Having a Blast
WRITTEN BY MEGIN POTTER,PHOTOS BY RANDALL PERRY PHOTOGRAPHY
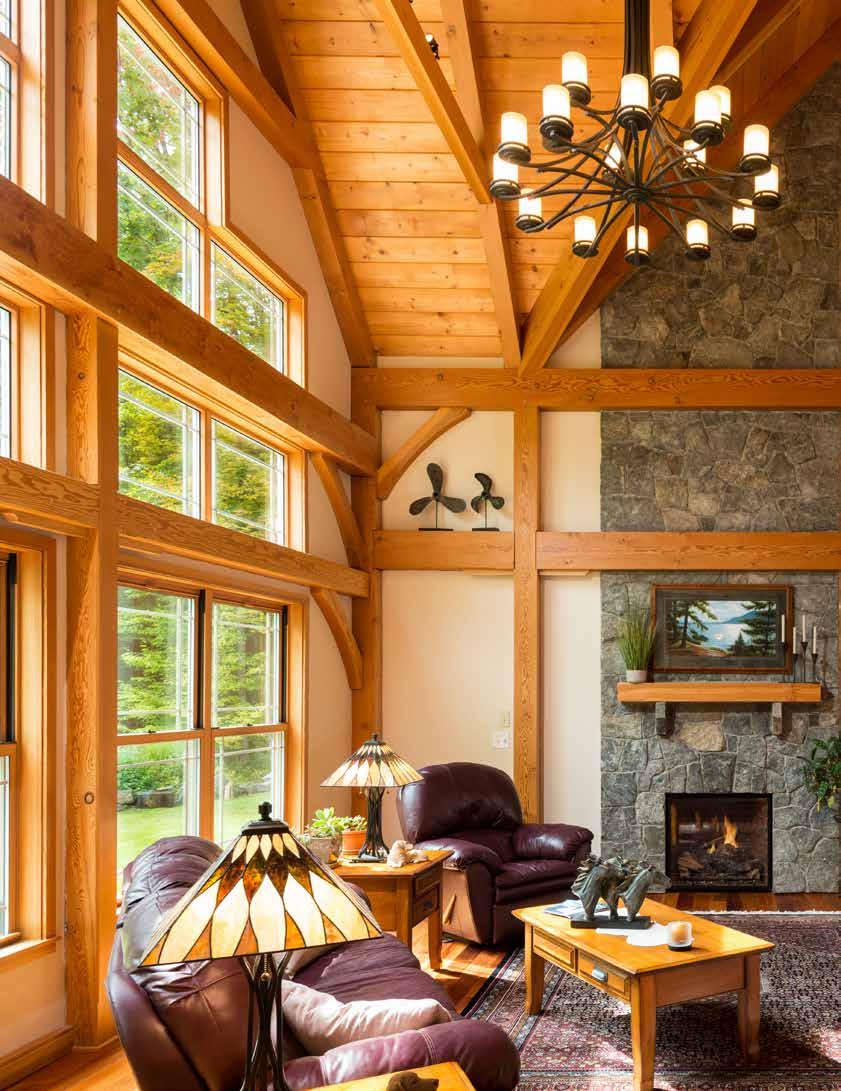

An ideal spot for entertaining that’s set in stone.
Nestled among the trees at the end of a long, winding driveway, is a home that is not only inspired by the surrounding landscape but built into it.
UNEARTHING A HIDDEN GEM
When Dave and Jane Bangert decided to build their dream home in 2010, the first thing they fell in love with was the property - a gorgeous, eight and a half-acre wooded lot in Greenfield Center with the Snook Kill creek running through it. This hamlet is the perfect place to host guests. The vibrancy of Saratoga Springs is conveniently located just minutes away from the relaxed atmosphere of this secluded spot. The hidden gem of this 6,502 sq. ft. 5-bedroom, 3.5 bath home is its expansive entertaining area – a space that almost never was.
Randall Perry Photography
Randall Perry Photography
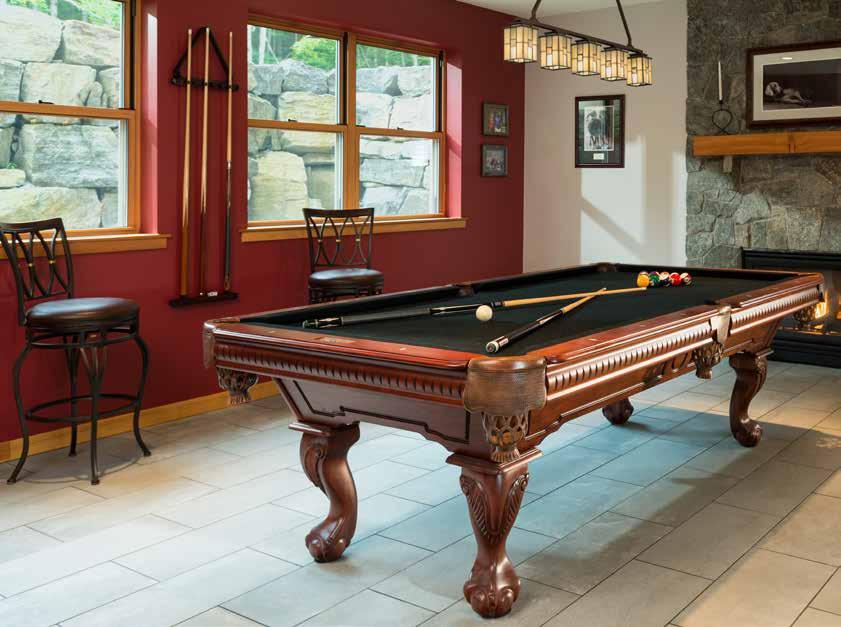
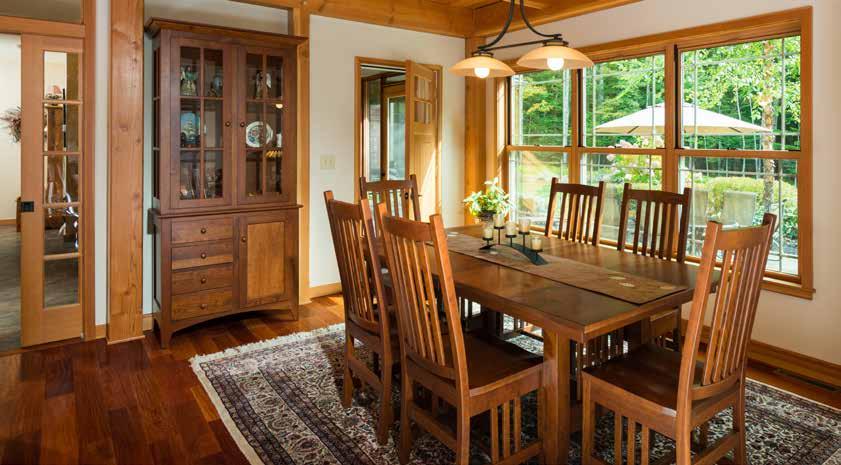
ROCK OF AGES
Designed by Timberpeg, a New Hampshire-based builder specializing in post and beam construction, one of the most appealing features of this custom home – the fully-finished basement - a lounging paradise complete with 9-foot ceilings - was originally planned to be a crawl space. By blasting into the Corinthian granite however, the builders were able to create enough extra space for the gaming area where the couple’s pool table now resides. Just beyond the large windows is a view of the elegant granite, now reformed into a block surround. The basement also features a complete bar, a built-in dartboard and indoor shuffleboard. There’s a den with a double-sided gas fireplace (fully visible whether you’re playing a game or watching one on the big screen). There is also a bedroom, a full bath, and additional access to the three-car garage.
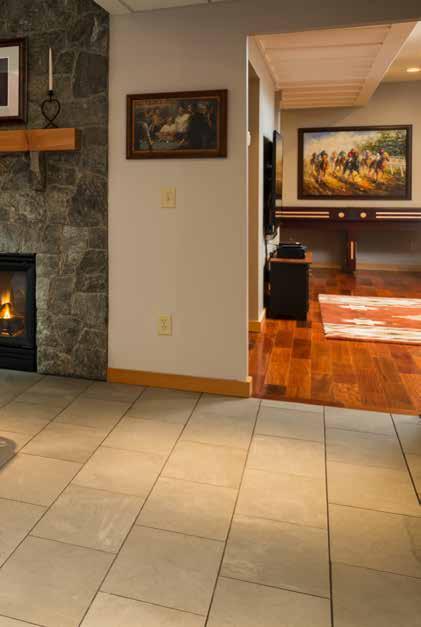


SUN PEAKS
The fun found downstairs is paired with a show-stopping main level. The great room is a marvel of ingenious choices. Here nature and sophistication blend together harmoniously. Dave took the reins, onsite daily to lead this home’s 10-month build, including the great room’s massive windows, that leave it drenched in natural light and lead the eye up to its grand cathedral ceilings. As the president of Window Tech Systems in Malta, Dave knows how to build a better view. Both the windows and its exterior gables have a secret – they’re not what they seem. While they both look like wood, the windows actually have sturdy aluminum frames, and the exterior gables are made from Nichiha cement board that looks like cedar but is practically maintenance free.
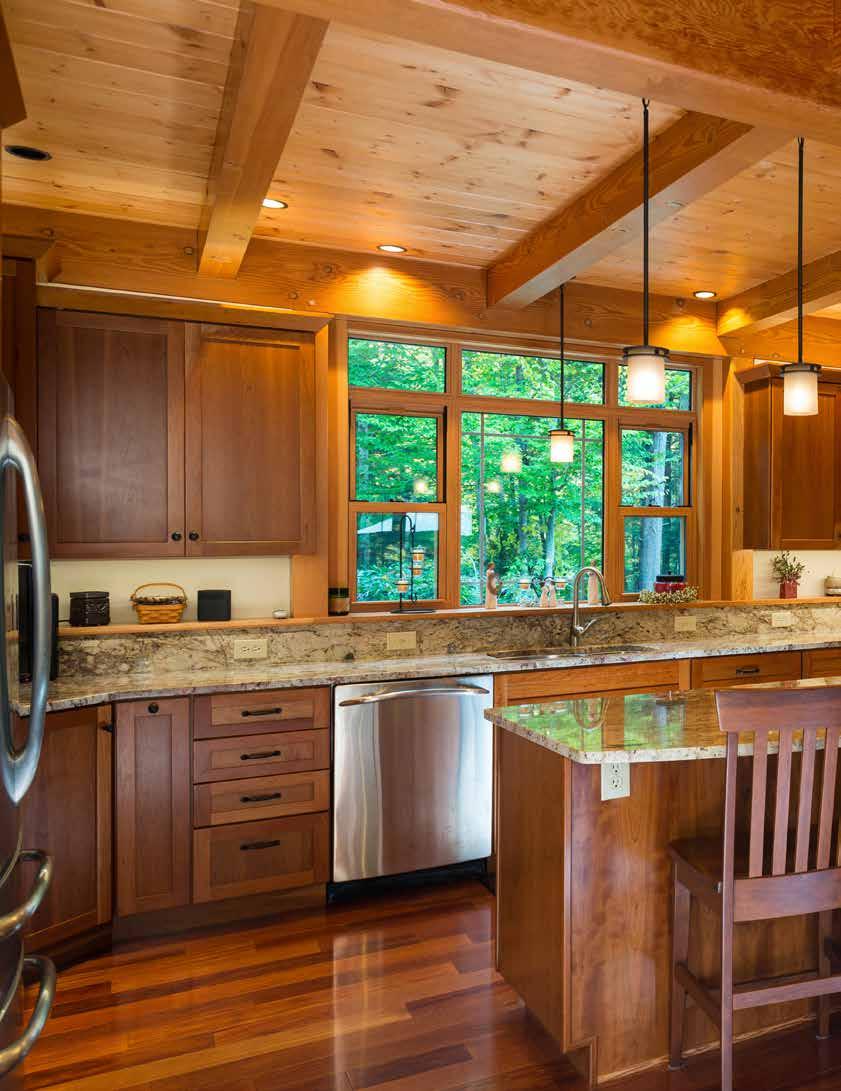
Randall Perry Photography
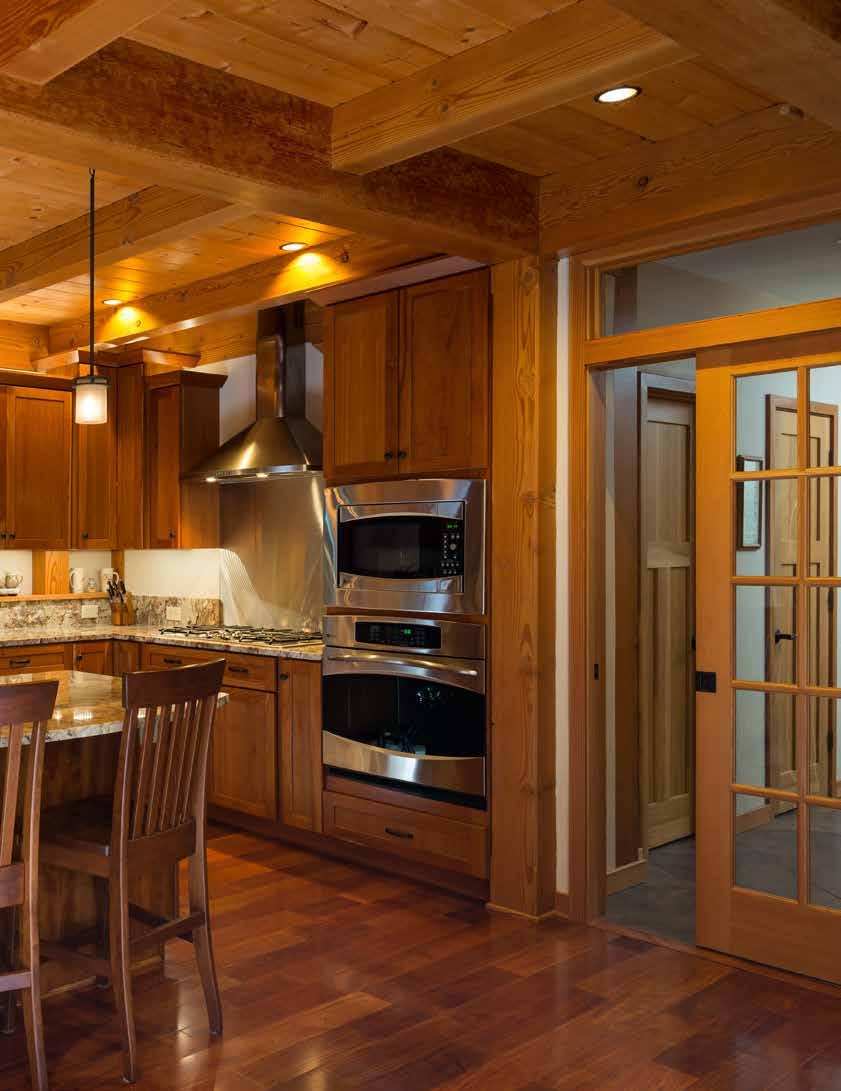
Randall Perry Photography
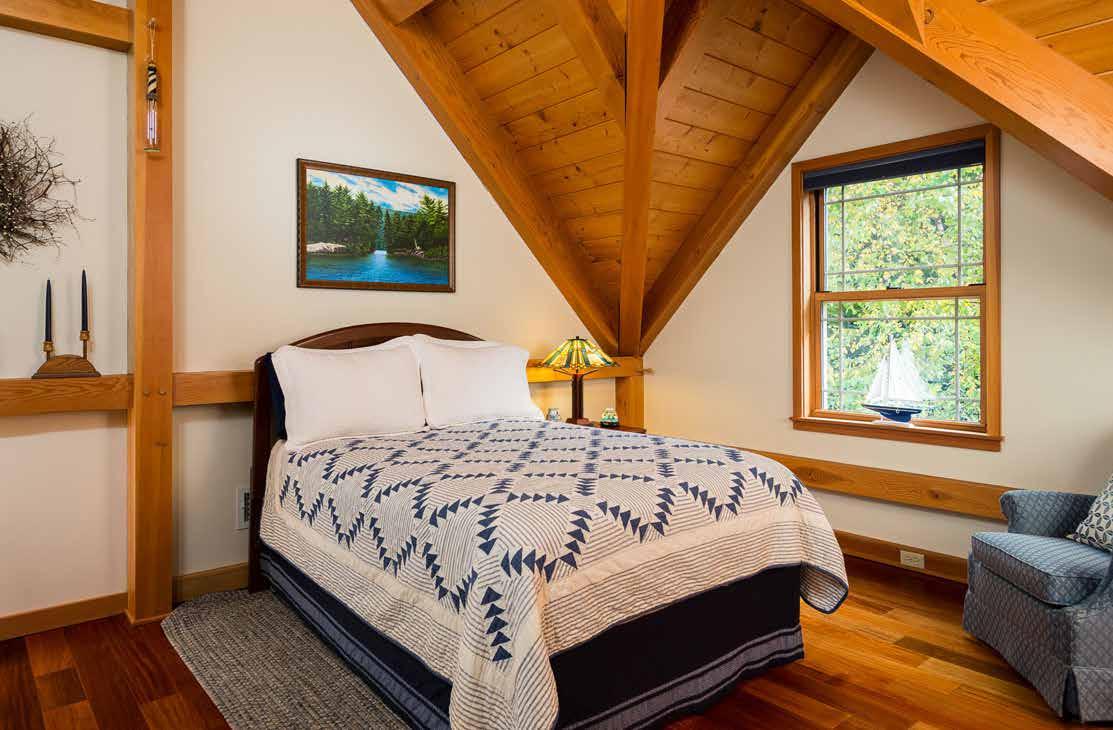

HIDDEN CHARMS
With so much to brag about in this home, its these hidden charms that make it really special. Below the reddish hues of the beautiful Douglas Fir beams, a modern kitchen is tucked into the open floor plan – stocked with top-end appliances like a wine fridge but built discreetly into the center island. Even the water coming from the taps is as ancient as the stone this home is set in. Bursting up from a well drilled 740 feet down, this is pure, glistening refreshment. You’re not just given a glass of this water in this house; you’re given one affectionately named the “Bangert 740.” The mahogany and slate floors underfoot mimic the great room’s grand fireplace, which has been finished with rock from Adirondack Natural Stone in Whitehall. As impressive as it is to gather around, however, what really heats this place up, is what you can’t see. Behind its structurally insulated panels is an amazingly elaborate piping system that pumps hot water heat through the home’s seven zones and the radiant flooring throughout the basement and first story floors. This makes it warm and inviting in the winter and keeps it cool in the summer.
A RUSTIC SAISON’S RAISON D’ÊTRA
This home, called the Rustic Saison, is constructed with woods the rich color of fine brews, and is also a place where every season has become Jane’s favorite season. In the Spring, the snow melts and flows into the Snook Kill creek. Its beautiful babbling sounds become a serene background symphony to the birds’ delightful songs. The long summer days are filled with lawn games like ladder ball and cornhole. They are followed by even longer summer nights in the garden landscaped with native plantings provided by Brookside Nursery. Whether you’re toasting marshmallows around the sunken fire pit, or sitting on the screened-in porch, the quiet is pierced only by the occasional hoot of a barred owl or a coyote’s howl.

In the fall, a hike through the forest reveals the pine, birch, oak, and maple trees with their leaves’ brilliant colors on full display. The sizable mud room boasts plenty of room to store outdoor gear, making it super easy to get outside for snowshoeing during those long winter months. There’s so much to do at this Rustic Saison, you and your guests may never want to leave. Listed for $1,399,900. For more information, contact Orson Klender, Principal Broker, Saratoga Real Estate Associates at 518-588-2319 or www.orsonklender.com. SS Randall Perry Photography

