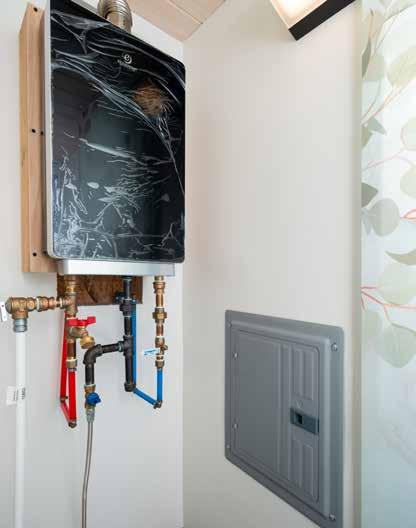
6 minute read
Architecturally Speaking
H&G
Randall Perry Photography
Step Inside...
Architecturally

Architecturally SPEAKING
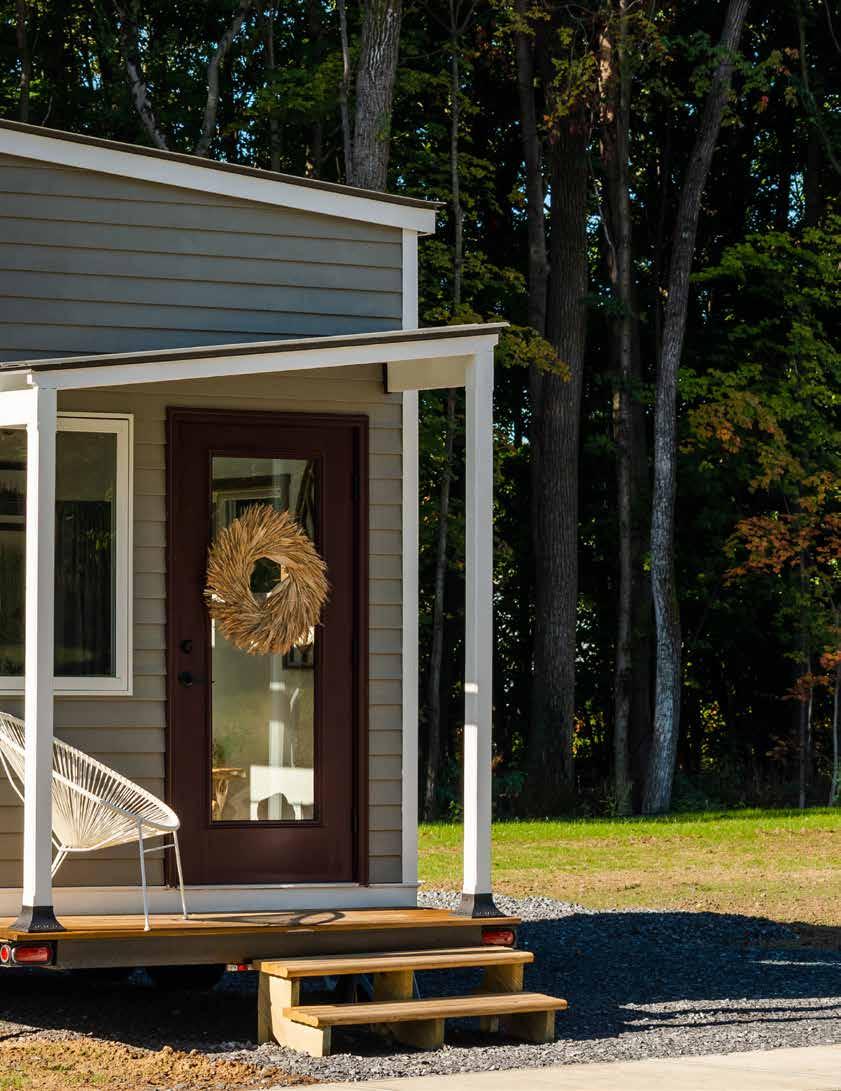
Follow us as we explore some of the area's unique spaces...
WRITTEN BY MEGIN POTTER PHOTOS BY RANDALL PERRY Many Hands BUILD A TINY HOUSE
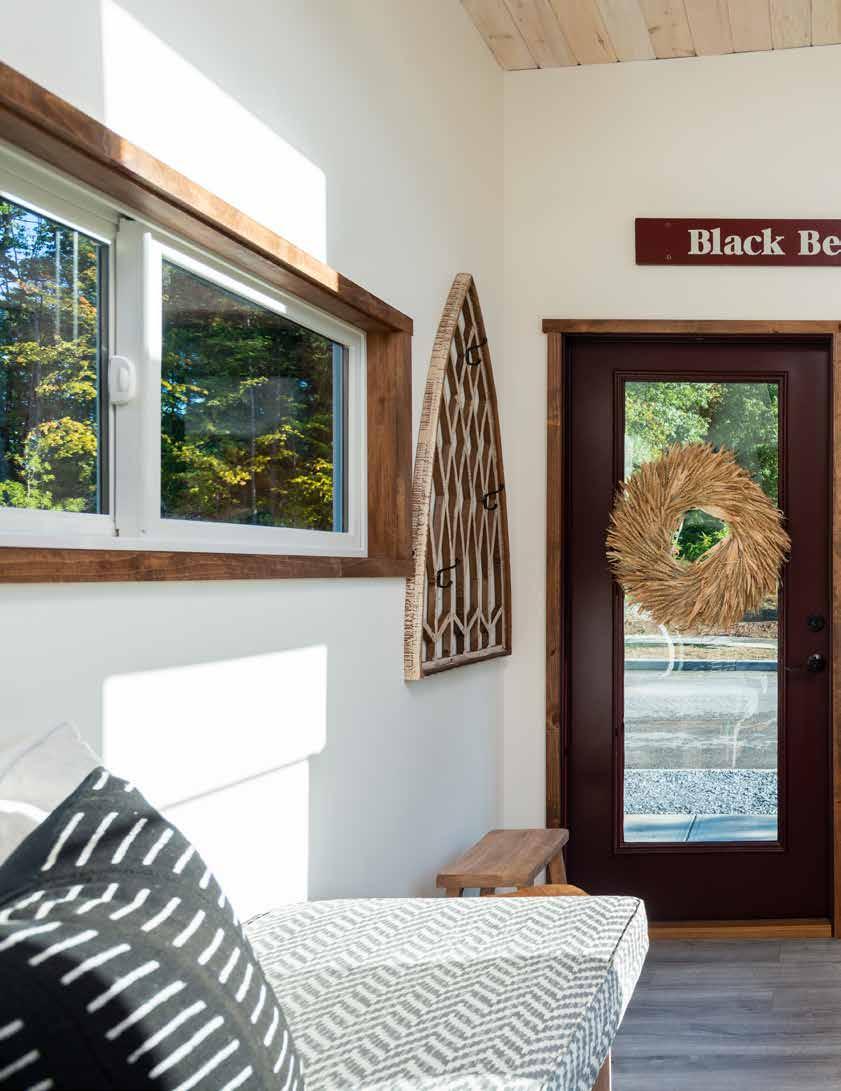
The history of architecture has often promoted the idea that bigger is better but today, the tiny house movement is challenging this notion.

Randall Perry Photography Offering the styling of larger houses with a lower price tag, minimalist living is an attractive option for environmentally-minded homeowners who want a simpler lifestyle. Building a tiny house, however, is no simple task.
THE BEST LAID PLANS
The 220 sq. ft. tiny house was a big project that involved a lot of work by many people. Even before the high school students in the WashingtonSaratoga-Warren-Hamilton-Essex Board of Cooperative Educational Services (WSWHE BOCES) Residential Construction Course began the tiny house project, work-based learning coordinator, Bruce Hoffman, was helping to organize donations of materials, appliances and expertise from a long list of industry professionals. “At BOCES we thrive on that. We always want to show

the value of cooperation and building relationships with the community. That all comes together in this project. It showed, very clearly, what you can do in a BOCES program and what can be accomplished,” said BOCES Senior Public Information Specialist Maribeth Macica. In seven months students, led by instructor Ian Hamilton, redesigned architectural plans to make the tiny house mobile, built much of it, and worked on electrical and plumbing components within it at the F. Donald Myers Education Center campus in Saratoga. Welding class students modified the trailer deck, and conservation class students used heavy equipment to tow it once it was completed.
“Beautiful
view.” That is the name the owners chose for their modern 2,500 square-foot of main living level home overlooking Loughberry Lake, a small tranquil body of

SHOWCASING STUDENT OPPORTUNITIES
The WSWHE BOCES programs provide students with opportunities for hands-on learning and gives them the experience to get well-paid jobs. “Each program has a consultant committee that annually reviews the curriculum and gives advice as to what’s happening on the cutting edge of that industry,” said Macica. BOCES students are learning things the average high school student is not. You may already know that WSWHE BOCES students build sheds, but did you know that last spring, they cleared a site in Moreau for the Harry J. Betar Recreational Park & Playground or that they design and create the “Tuff eNuff” obstacle course each year in Saratoga Springs? These activities build a workforce and strengthen the community which is eager to hire skilled people. To help get the word out, the BOCES tiny house was on display at the Washington County Fair, and at three different locations in the fall Showcase of Homes, organized by the Saratoga Builders Association (SBA). “The Saratoga Builders Association has 160 members and our mission is very focused – we promote construction and make life in Saratoga County better,” said SBA Executive Director Barry Potoker. This year will mark the 25th annual Showcase of Homes tour. It attracts between 3,500 - 4,000 visitors each year and has helped to fund the $1.3 million that the SBA has donated to charitable causes.
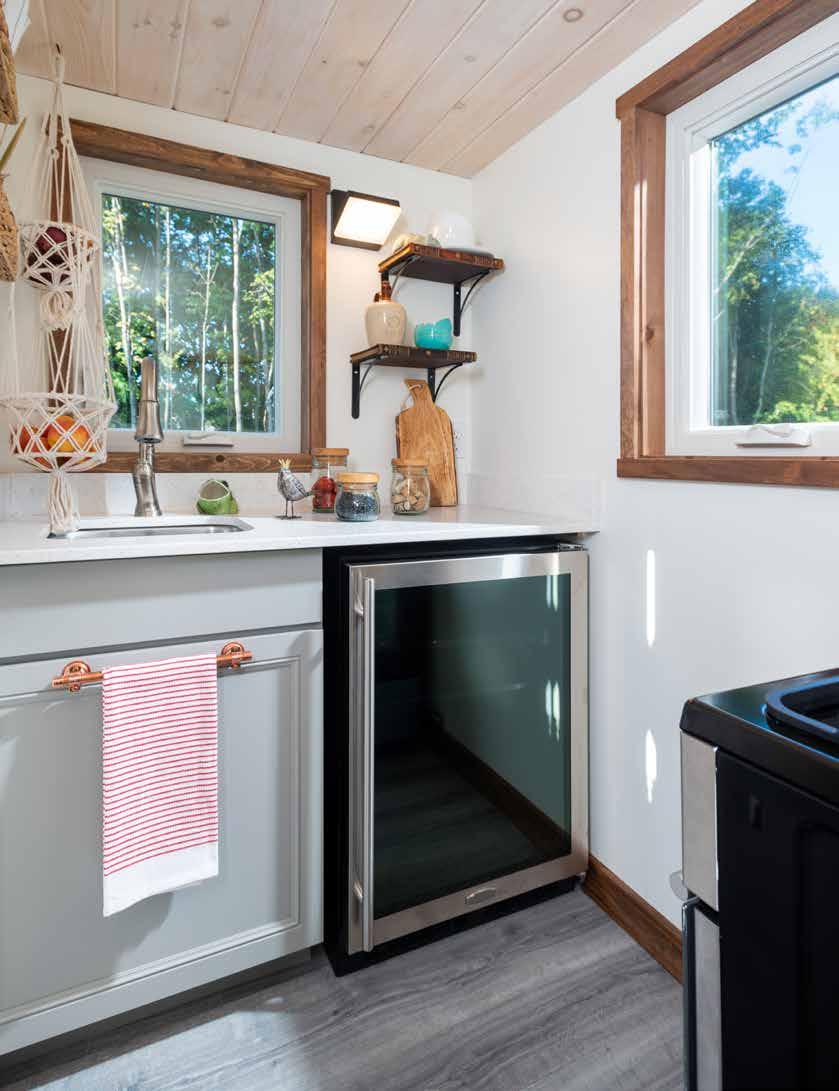



DESIGNING THE TINY HOUSE
The Showcase of Homes demonstrates what area builders can do. These homes show off the latest in building innovations and luxurious living. Interior designer Michele Ahl, of 2B Design, LLC. has served on the Showcase planning committee, as a judge, and won awards in 2016 and 2018 for her designs. She volunteered to help make the tiny house into a home. “The idea of promoting the youth in the trades got me very excited. They can make an amazing living. It’s a fantastic opportunity because now, if you want someone good, you have to wait a long time. If there were more people in the industry, we could do jobs faster and there would be more competition, which would bring prices down. It would help everything in every way,” said Ahl.

DESIGNING FOR THE SHOWCASE OF HOMES IS A UNIQUE CHALLENGE.
“In a lot of ways, it wasn’t any different than any Showcase house; there are big plans at the beginning, as time goes on, it all changes, and at the very end, you have to scramble to get it done. It’s very long days and nights, redesigning, rethinking, refiguring, shopping and returning things to make it work,” said Ahl.
SIZING UP SMALL SPACES
When it came to designing the tiny house, Ahl’s main concern was how to maximize livability in such a small space. Since the structure is also mobile, she had to consider the weight of materials and furnishings, as well as how to secure them during transport. “In each location, the tiny house garnered a lot of attention. There was a line down the sidewalk of people waiting to get in each weekend to see what we did. People would flock to it,” said Ahl.
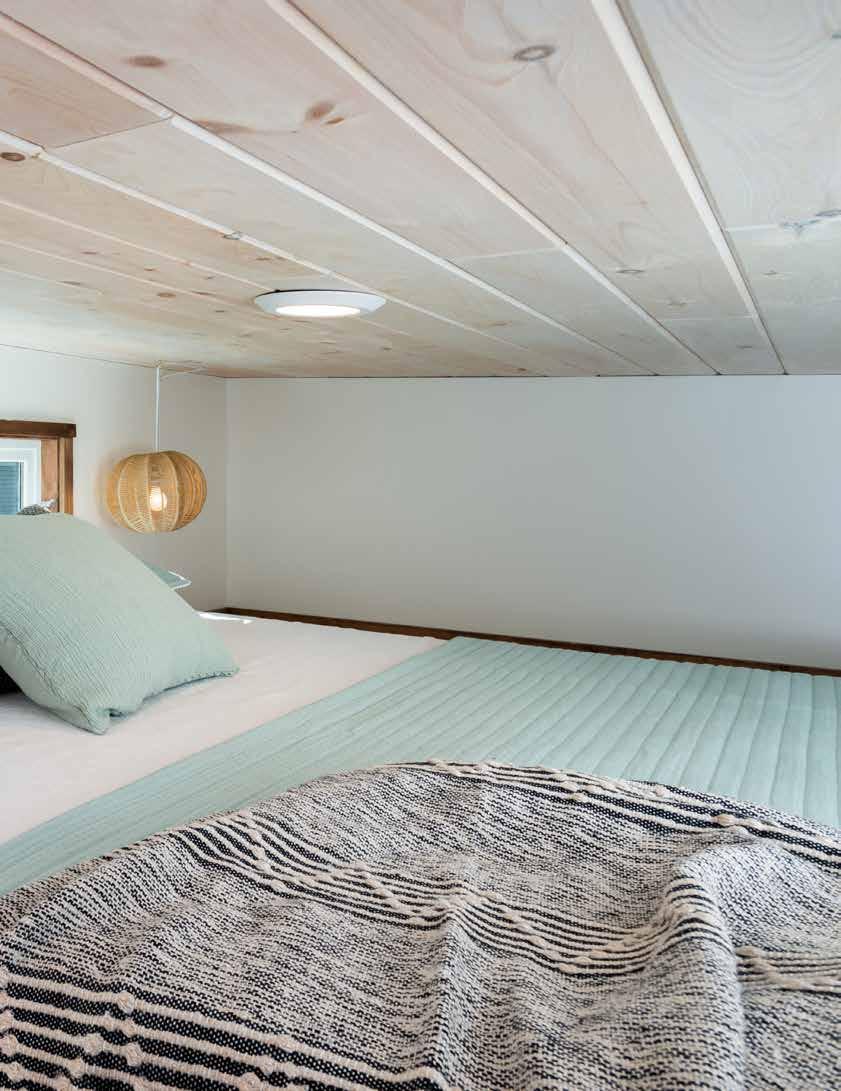

Features of the tiny house include a small front porch, a 10’x8’ sleeping loft, electric heating and a composting toilet. Vinyl plank flooring stretch the length of the main level with natural pine floors used in the loft space. There is a built-in seating area for up to 7 people, a small workspace, and a kitchen with a 4-burner stove and a wine cooler. A pine sliding barn door divide the living area from the bathroom and a Precision Glass floral-printed glass door cover the utility closet, which had enough room for a stackable washer and dryer. After the Showcase, the tiny house was sold, fully-furnished, for $21,000 in an online auction.


LIVING LARGE IN SMALL SPACES
While your space may not be as small as the tiny house Michele Ahl decorated, you can use her designer tips to get the most life out of your home.
Light Colors: Even when there isn’t sunlight flowing through the windows, small spaces feel bigger and more open when you pair neutrals, like whites and grays, with fresh eucalyptus and mint green colors.

Clever Storage: Live well in anysized space with storage that fits your needs. Use your vertical space! Hanging baskets and toiletry holders save on precious surface area. By hanging a mirror over the bathroom window, you create privacy that serves a second function.
Outside-the-Box Solutions: Create unique, inexpensive shelves by mounting books with brackets. Copper piping in the kitchen makes interesting, usable cabinet hardware, and a wall-mounted sink positioned sideways saves space in the bathroom. S S
Randall Perry Photography
