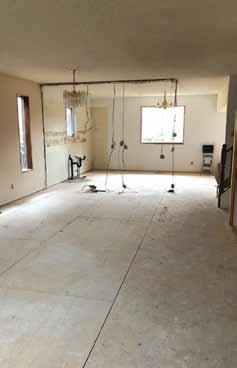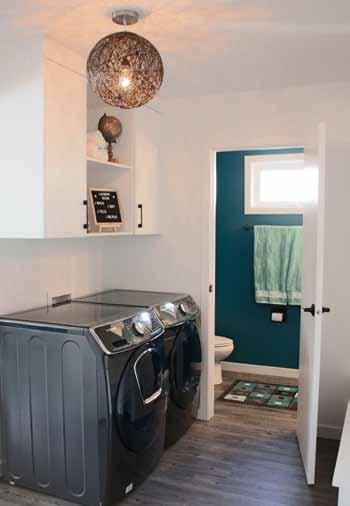
7 minute read
Modernizing Nostalgia
Modernizing nostalgia Buying and renovating A childhood hom e
Karin m elberg schwier Lillian lane
Advertisement
Sometimes adult children, for a variety of reasons, come back home to roost, upending their parents’ empty-nester status. But there are others who come back to claim the roost as their own when the parents move on, seizing the opportunity to live their adult lives in the rooms they occupied in childhood. One such remigrant, Colleen Shalley, embraced the Lakeview home she knew in her formative years and, together with husband Matt, decided to make it a place to create new memories.
The 1600 sq. ft. two-storey, three bedroom, two-and-ahalf bath, was built in the 1980s and was home to Colleen’s family. Her parents Belinda and Trevor, who had corporate jobs, and her younger sister Erica who was only a year when the family bought the Wakaw Crescent house. It was Colleen’s sanctuary from the age of five until she left at 18.
Making the Move Back
Newlyweds Colleen and Matt lived in Warman and wanted to move back
Proudly Building Solid Custom Homes for Over 13 Years With SilverStone, you will work directly with the owner on your project from start to finish. You can expect trust, quality, and exceptional communication.



Bill Kellins, Owner & Construction Lead
Loca L home bui LD er The Difference is in the Details
Visit our website, or call to set up a no-pressure meeting to speak about your project today.
www.silverstonedevelopments.com
306-260-3100


Know you want a room RefReSh, but don't know where to start? I can help.
to Saskatoon. When her grandfather passed away in 2018, his condo was left to Colleen’s parents.
“Mom and Dad were close to retirement, so they made the decision to move to the condo,” Colleen explains. “It was the perfect opportunity for us to live in a well established area in my childhood home!”
Belinda and Trevor were thrilled that the house would stay in the family. They were “supportive and loved the idea, and they gave us a pretty good
Michelle Rowlett Owner
Colour consultations • Design Decorating • Renovation • Staging
306.229.6215 Interior Design Solutions by Michelle Rowlett
Before


After
purchase price.” To top that off, Colleen’s parents also they rolled up their sleeves and got involved in the demolition stage of the reno.
Memories Made at Home
To realize Colleen and Matt’s renovation dream, history had to make some room for updates and style

Colleen, at centre, with parents Belinda and Trevor, and sister Erica, circa 2002.
After
makeovers. There were many stories told during the ripping up and tearing down in places where childhood memories lingered.
“Christmas was always a magical time,” Colleen remembers. “Coming down the stairs and seeing the tree all lit up with gifts under it on Christmas morning was so special! The tree always went up December 1st and it was my job to put the angel on top.” Colleen owns Infinity Management (event planning and decorating), so maybe a bit of that décor acumen took hold at an early age. The tree’s place of honour is now the home office.
There was always an
It was all hands on deck for the demo.
“epic Easter egg hunt” and the sisters ran downstairs to see which eggs the cat, already having unhidden several, was batting around. One Ukrainian Easter egg project was memorable, complete with melted wax, “I almost caught the house on fire,” Colleen recalls. The kitchen was the epicentre

After
of family dinner together every night, birthdays and other occasions, holiday gatherings, and countless hours for the sisters spent on craft “masterpieces like ornaments made out of pumpkin seeds.” The kitchen area underwent the biggest change during the renovation.
Reclaiming Spaces
“The house was built in the 80’s, so it was pretty dated,” says Colleen. “My parents were so excited about it. We started demo in May 2019 and then hired the construction company Go2Guys to complete a full main floor interior renovation.” Since Colleen and Matt, a human resources manager, both work fulltime, they knew they couldn’t tackle this alone.
The project included the entrance, living room, laundry area/mudroom, kitchen/dining area and office. The full main floor renovation
Before

included removing walls, almost down to the studs. At the front entrance, a closet was removed for more open space, and a 1980s sitting room was turned into the office.
“In the old homey kitchen, we tore out a wall. We created a beautiful open concept gourmet kitchen, something we’d always wanted.” The formal dining room, also a 1980s holdover, was claimed as more kitchen space and open dining area.
The main floor
After


Before
After


Before
After


Before
laundry lost a wall or two, and also turned into an open concept area with a mudroom. A main floor bathroom was also expanded and fully renovated.
The living room got a refreshed look. On Saturdays, the sisters would run to the corner store for bingo cards and dabbers. It was in this room they would park themselves to play along with the Kinsmen Club TV bingo. In this room, the original wood-burning fireplace, though no longer functional, was saved, along with memories of curling up with a blanket in front of the fire to watch VHS movies.
Making New Memories
“As a business owner, using other local vendors was an important factor in this renovation,” Colleen insists. “When you understand and appreciate the benefits of shopping local, it was a no brainer.”
As for now, is a renovation ever really done? The upstairs is next on the list. The basement is still an oldie goldie, with a spare bedroom and storage.
“My sister and I spent countless hours down there playing ‘school,’ says Colleen. “I mean, we would come home from school and play ‘school.’ We had everything

a full classroom would, like desks, a teacher desk, stuffed toys as students. We also played ‘store’ down there. We had a vintage bar we used as a till, complete with cash register, shelving with products available for purchase. You name it, we had it available in our store. We had an air hockey table downstairs, too,” Colleen remembers. “Come to think of it, there were many occasions I beat my dad.”
Making an Old Home a New Home
Colleen and Matt wanted to create an open-concept home, one easy to entertain in, but still comfortable and ‘homey.’ The couple did salvage and incorporate a few original pieces into the renovation, including the fireplace and mantel. A few interior doors were hung in the new kitchen pantry. Despite the sisters’ penchant for crafts and a “massive Barbie collection,” no traces were found.
Even though many memories were fondly remembered during the reno, Colleen approached it as a way to create a new life for her own family. So far, the Shalley household consists of Colleen and Matt, dogs Buddy, Cleo, Felix and long-suffering cat Pepper, but now there’s a lot more room to expand.
“I am not a very sentimental person,” she says. “I was just excited about the change and creating a home where my husband and I and future family can make our own memories.”

Karin Melberg Schwier
Whether it’s breathing new life into tired homes, or building your dream home from the ground up. Bella Vista’s experienced team does it all in record time, with minimum disruption, by strongly connecting with your vision.

#1 – 50 kenderdine road | SaSkatoon Sk S7n 3a1 306.978.6588


#107 – 412 WilloWgrove Square | SaSkatoon Sk S7W 0t4 306.978.0050








