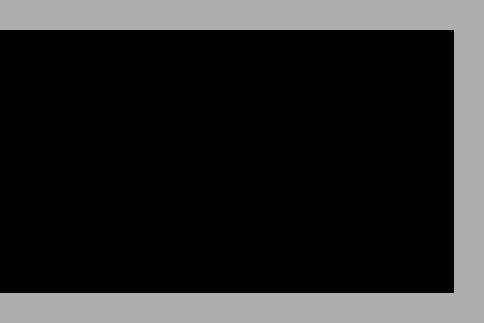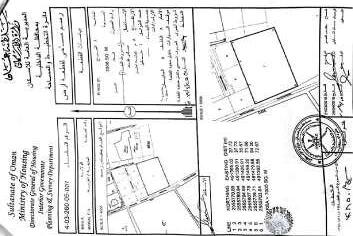

Curriculum Vitae

SAOOD KHAN

20/08 ality - Bang
DoB - 20/08/2000
Nationality - Indian
Place - Bangalore, Karnataka, India
Phone - +91 9731870199
Email - saoodkhan.arch@gmail.com
E X P E R I E N C E
Professional Training
SEKOS Architects & Interior Designers
Aug 2022 - Dec 2022 · 4 mos
Bengaluru, Karnataka, India
Projects:
- Richardsons Face Hospital, Bangalore
- Dr. Mayur Veterinary Clinic, Banaglore
- Sneha Latha Interiors, Banaglore
- Mr. Mohith Residence, Tirupathi
- Mr. Mohith Recreational Center, Tirupathi
- Siri Industrial Park, Dharmasthala
Project Intern (part time)
Esthétique Architects
Sep 2021 - Oct 2021 · 1 mos
Project:
Bengaluru, Karnataka, India
Chamundi Hills Precinct Concept Development, Mysore

































C O M P E T I T I O N S



- Zonal NASA Convention (ZNC)/ 2023








- Annual NASA Convention (ANC)/ 2022
School of Planning & Architecture, UoM, Mysuru, Karnataka, India

Mountain View PU College, Chikmaglur, Karnataka, India
- Annual NASA Design Competition(ANDC)/ 2021
- Annual NASA Design Competition(ANDC)/ 2020
S O F T W A R E S






National Association of Students of Architecture (NASA India).
- Mysore Medical College (MMC), Fashion Trophy/ 2023
C E R T I F I C A T I O N




National Association of Students of Architecture (NASA India).

- Vibha Vastuki, Science Memorial Design Competition/ 2022




- Chamundi Hills Precinct Concept Proposal for Prashad National Mission

- Architecture Journalism, Writing Architecture Trophy/ 2020
- Mysore Medical College (MMC), Fashion Trophy/ 2019




Certificate of Completion - Heritage Documentation/ 2021
Project: Chamundi Hills Precinct Proposal for Prashad National Mission.











- 08


01. Floating Utopia
02. Art Campus
03. Shopping Mall
04. Professional Practice
Freelance
01. Floating Utopia
STUDIO GUIDES - Ar. Chidambaram Swamy
tAr. Srikanth KS (Mentor)

Architectural Thesis
BRIEF - Global warming, driven mainly by human activities like fossil fuel burning and deforestation, has led to rising global temperatures, which in turn cause sea levels to rise. This ongoing phenomenon threatens coastal ecosystems, such as mangroves and salt marshes, disrupting habitats and biodiversity. The rise poses significant social and economic challenges, including displacement of populations, loss of agricultural land, and increased costs for adapting infrastructure.
INTENT - This thesis proposes a floating habitat as an innovative architectural solution to address the challenges of global warming, rising sea levels, population growth, and loss of marine biodiversity. It aims to provide adaptive solutions to urban issues such as land scarcity, encroachment, mobility, waste management, and improving the standard of living, particularly in coastal cities like Mumbai facing the threat of rising sea levels.
SEMESTER - X
SITE LOCATION - Mahim Bay, Dadar, Mumbai, Maharashtra
SITE AREA - 1,250 Acre


“Floating Utopia” taining floating habitat ed Mahim Bay, Mumbai. principle of modular ment of each habitat known for its structural seamlessly, allows time.
Each hexagonal module ing, designed to meet itants. As population can be attached to habitat to scale incrementally munity’s functionality. a resilient environment,

envisions an adaptable and self-sushabitat designed for the densely populatMumbai. At the core of the project is the modular growth, where the foundational elehabitat is a hexagonal module. The hexagon, structural efficiency and ability to tessellate the habitat to expand organically over
module forms a self-contained unit of livmeet the immediate needs of its inhabpopulation increases, new hexagonal modules to the existing framework, allowing the incrementally without disrupting the comfunctionality. This dynamic growth model fosters environment, capable of adapting to changes in


Hexagonal Juxtaposition




Housing Module - Plan

Apartment Module - Plan

3BHK Module - Plan

Module - Plan
Dwelling Uniits
Base for dwelling units
Chamber Membrane
Chambers for breaking fracture points into segments
Air-tight cylinders for buoyancy
Metal bracing (box section) to hold cylinders

02. Art Campus
STUDIO GUIDES - Prof. Chidambaram Swamy
Ar. Vidyasagar HK
Ar. Ganapathy BU (Visiting Faculty)

SEMESTER - VIII
DESIGN BRIEF - The design brief intends to propose a “Fine Arts Campus” in mysore. The site is situated along side kukrahalli lake. The campus includes spaces such as, - Educational block, which includes Painting block, Graphic Printing, Photography, Animation, history and sculpting department. - Admin - Housing for staff, students and guests
- Sports facility
- Common spaces
SITE LOCATION - Adjecent to Kukkarahlli Lake, Campus Rd, Mysuru, Karnataka.
SITE AREA - 12.5 Acre

Visual understanding and learning are crucial in art and design, as they help creative professionals like sculptors, painters, and designers find inspiration and stimulate their creative thinking process. To support this, architectural concepts can be designed to remove visual and circulation barriers, creating an open and seamless environment that encourages exploration and inspiration.
This can be achieved through various spatial elements, such as Spill-out spaces, Mezzanine floors, Walkways and connecting corridors, Interactive and dynamic spaces.a
Spaces that invite movement, interaction, and creativity, enhancing the learning experience by allowing users to engage with their environment physically and mentally.



Concept depicting

depicting Visual Learning




1. Educational Block A
2. Sculpting Dept. - Ceramic
3. Sculpting Dept. - Stone
4. Sculpting Dept. - Wood
5. Sculpting Dept. - Metal 6. Auditoriun
Hostel Block
Staff Housing
Guest Houses


03. Mall Design
STUDIO GUIDES - Prof. Chidambaram Swamy
Ar. Vidyasagar HK

- Time Problem
Ar. Ganapathy BU (Visiting Faculty)
SEMESTER - VIII
DESIGN BRIEF - The Design brief intents to propose a mall along side hunsur Rd in Mysore. The excersice intended to explore creative concept possibilities of design.
SITE LOCATION - Hunsur Rd, Vijaynagar 1st Stage, Mysuru, Karnataka.
SITE AREA - 3.2 Acre


Mall Front View

Mall Rear View

This mall design concept reimagines the traditional retail environment by incorporating shipping containers as the core architectural element, creating a bold and contemporary aesthetic. By using containers, the design emphasizes a modular and flexible structure, allowing each floor to have a dynamic arrangement that forms unique shapes and patterns. This approach breaks away from the conventional mall layout, encouraging exploration and visual intrigue as visitors move through different levels of the building.
The containers are outfitted with glass facades, providing a sense of openness while allowing natural light to filter in, enhancing the overall shopping experience. The transparency of the glass contrasts with the solid industrial feel of the containers, creating a balance between ruggedness and modernity. Neon lights are strategically integrated around each container, with varying colors on each floor to distinguish different sections and add a vibrant, futuristic touch to the design. These lights not only serve as an aesthetic element but also help in wayfinding and creating a distinct identity for each area of the mall.

Mall Front View
04. Professional Practice
OFFICE - SEKOS Architects and Interior Designers
PRINCIPAL ARCHITECT - Meera Natampally
LOCATION -- Banashakri, Banglore
SCOPE OF WORK - During this period I was involved in the preparation of AutoCAD schemes, 3D models, renders and working drawings of various residences, industriy, recreational buildings, and other projects
TTD and multiple site visits.
SEMESTER - VII

DURATION - 4 months
models, projects for

CLIENT
FOR MR. MOHITH
PROJECT TITLE
PROPOSED RESIDENCE DESIGN
DRAWING TITLE
WORKING PLAN FOR 2BHKGround floor plan
NOTES - AREA 1200 SQFT
PROJECT NO : DRAWING NO :
:
REVISION :
DRAWING PURPOSE : GFC
DRAWN : SAOOD KHAN
DATE : 15-10-2022
ARCHITECTS : This drawing is the property of SEKOS ARCHITECTS and should not be copied, loaned, issued to any other party for any purpose other than for which it has been issued.
No.3148, 2nd cross, near Hosakerehalli cross, VBCHS Layout,4th Phase,Girinagar, Bangalore - 560085 PH: 91 80 26723424 E: sekos.architects@gmail.com
RCC ROOF WITH CLAY TILES ; SLOPE DOWN THIS WAY CLAY TILED ROOF WITH MS SUPPORT SYSTEM; SLOPE THIS WAY
TERRACE FLOOR PLAN
PROJECT TITLE
PROPOSED RESIDENCE DESIGN
DRAWING TITLE
WORKING PLAN FOR 2BHKTerrace plan
NOTES - AREA 1200 SQFT
PROJECT NO :
DRAWING NO :
DRAWING PURPOSE : GFC
DATE : 15-10-2022
REVISION : No.3148, 2nd cross, near Hosakerehalli cross, VBCHS Layout,4th Phase,Girinagar, Bangalore - 560085 PH: 91 80 26723424 E: sekos.architects@gmail.com ARCHITECTS
DRAWN : SAOOD KHAN
FOR MR. MOHITH
PROJECT TITLE
PROPOSED RECREATION DESIGN
DRAWING TITLE






PROJECT NO :
DRAWING NO :




WORKING PLAN FOR RECREATION CENTER - Ground Floor DRAWING PURPOSE : GFC
REVISION : No.3148, 2nd cross, near Hosakerehalli cross, VBCHS Layout,4th Phase,Girinagar, Bangalore - 560085
PH: 91 80 26723424 E: sekos.architects@gmail.com ARCHITECTS &
ARCHITECTS : This drawing is the property of SEKOS ARCHITECTS and should not be copied, loaned, issued to any other party for any purpose other than for which it has been issued.
PROJECT TITLE
PROPOSED RECREATION DESIGN
DRAWING TITLE
WORKING PLAN FOR RECREATION CENTER - First Floor







ORIENTATON :
CLIENT S E W N FOR MR. MOHITH
PROJECT NO :
DRAWING NO :
DRAWING PURPOSE : GFC
REVISION :
SCALE : 1":72"
DRAWN : SAOOD KHAN
DATE : 15-10-2022
ARCHITECTS & INTERIOR DESIGNERS S E K O S
No.3148, 2nd cross, near Hosakerehalli cross, VBCHS Layout,4th Phase,Girinagar, Bangalore - 560085 PH: 91 80 26723424 E: sekos.architects@gmail.com
ARCHITECTS : This drawing is the property of SEKOS ARCHITECTS and should not be copied, loaned, issued to any other party for any purpose other than for which it has been issued.



























05. Freelance
I. SOUK - PEOPLES MARKET at BidBid Sur road, Oman
II. LIGHTHOUSE AT RAS AL HADD, Muscat, Oman
III. PRINTING PRESS OFFICE(PLOT NO. 24), Muscat, Oman
IV. CONVENTION CENTER near Mazoon College, Al Matar St, Muscat, Oman
V. FARMHOUSE , Muscat, Oman
VI. PROPOSED DUPLEX, Bhadravathi, Shimoga District, Karnataka

SOUK People’s Market
CLIENT: Ministry of Transport, Communication and Information Technology, Sultanate of Oman
LOCATION: Bid Bid Sur Road, Muscat, Oman
SCOPE OF WORK: Concept, Plan, 3D Model, Render

STATUS: Approved & Under Construction
EXPECTED COMPLETION: Dec 2024






Front Elevation
Perspective View
Site Pictures - Construction
Site Pictures - Construction
Site Pictures - Construction
Lighthouse
CLIENT: Ministry of Transport, Communication and Information Technology, Sultanate of Oman
LOCATION: Bid Bid Sur Road, Muscat, Oman
SCOPE OF WORK: Concept, Design, Plan, 3D Model, Render

VISITOR'S VIEWING GALLERY WITH TOUGHENED GLASS, CLASS PROTECTION AL ROUND CONCRETE / GRP / ALUMINUM RIBS





STATUS: Design Approved - Tender released for construction service bids
EXPECTED COMPLETION: N/A




LIGHTENING ARRESTER
GRP DOME IN SEGMENTS CUPOLA LIGHT ROOM
SERVICE GALLERY
OPEN PANELS


STEEL CONCRETE COLUMNS
VISITOR'S VIEWING GALLERY WITH TOUGHENED GLASS, CLASS PROTECTION AL ROUND
CONCRETE / GRP / ALUMINUM RIBS
Printing Press Office Building - B Block
LOCATION: Muscat, Oman
SCOPE OF WORK: Concept, 3D Model, Render
STATUS: Approved


Printing Press Office - Front View
Printing Press Office - Arial View
Convention Center
LOCATION: Muscat, Oman
SCOPE OF WORK: Concept, 3D Model, Render


STATUS: Yet to be Approved Convention Center View - 2 Convention Center View - 1
Farmhouse Scheme
LOCATION: Muscat, Oman
SCOPE OF WORK: Scheme
STATUS: Yet to be approved






Proposed Residence
LOCATION: Shimoga, Karnataka
SCOPE OF WORK: Scheme
STATUS: Yet to be approved

