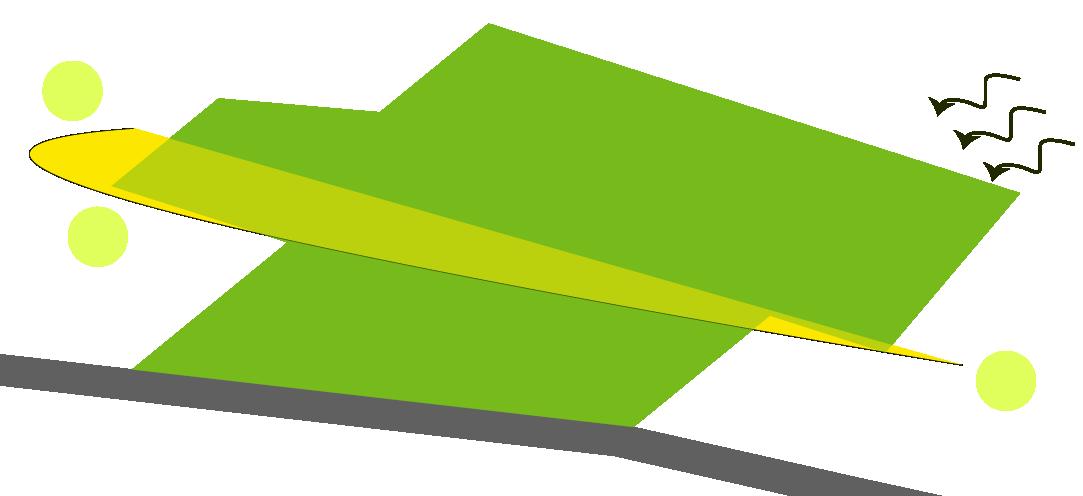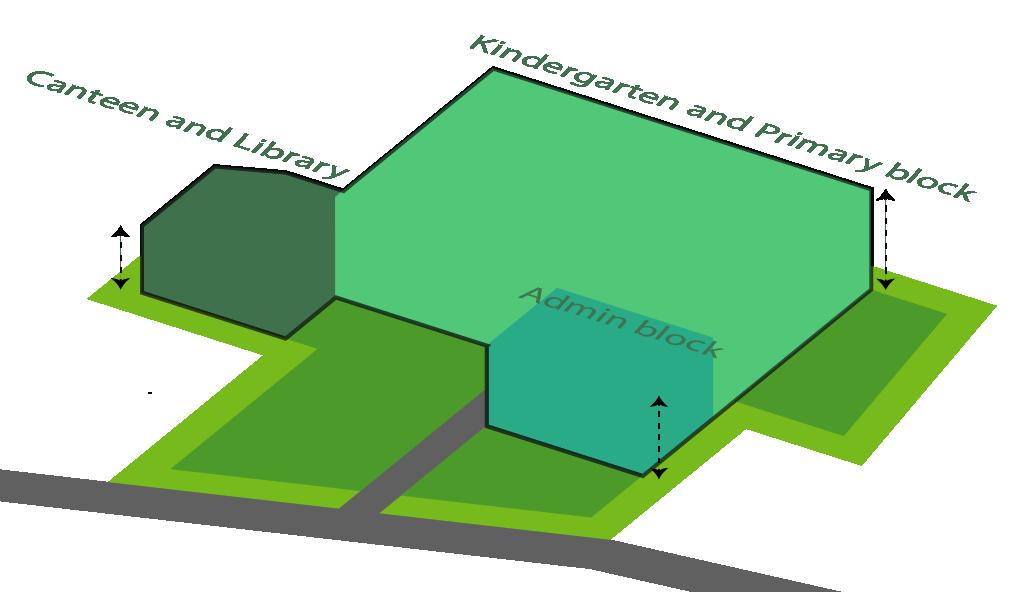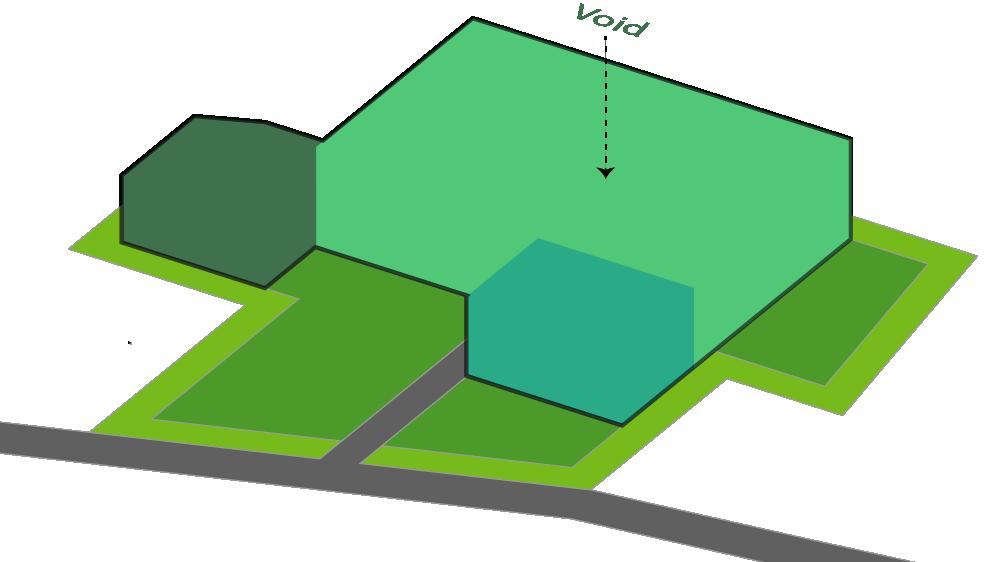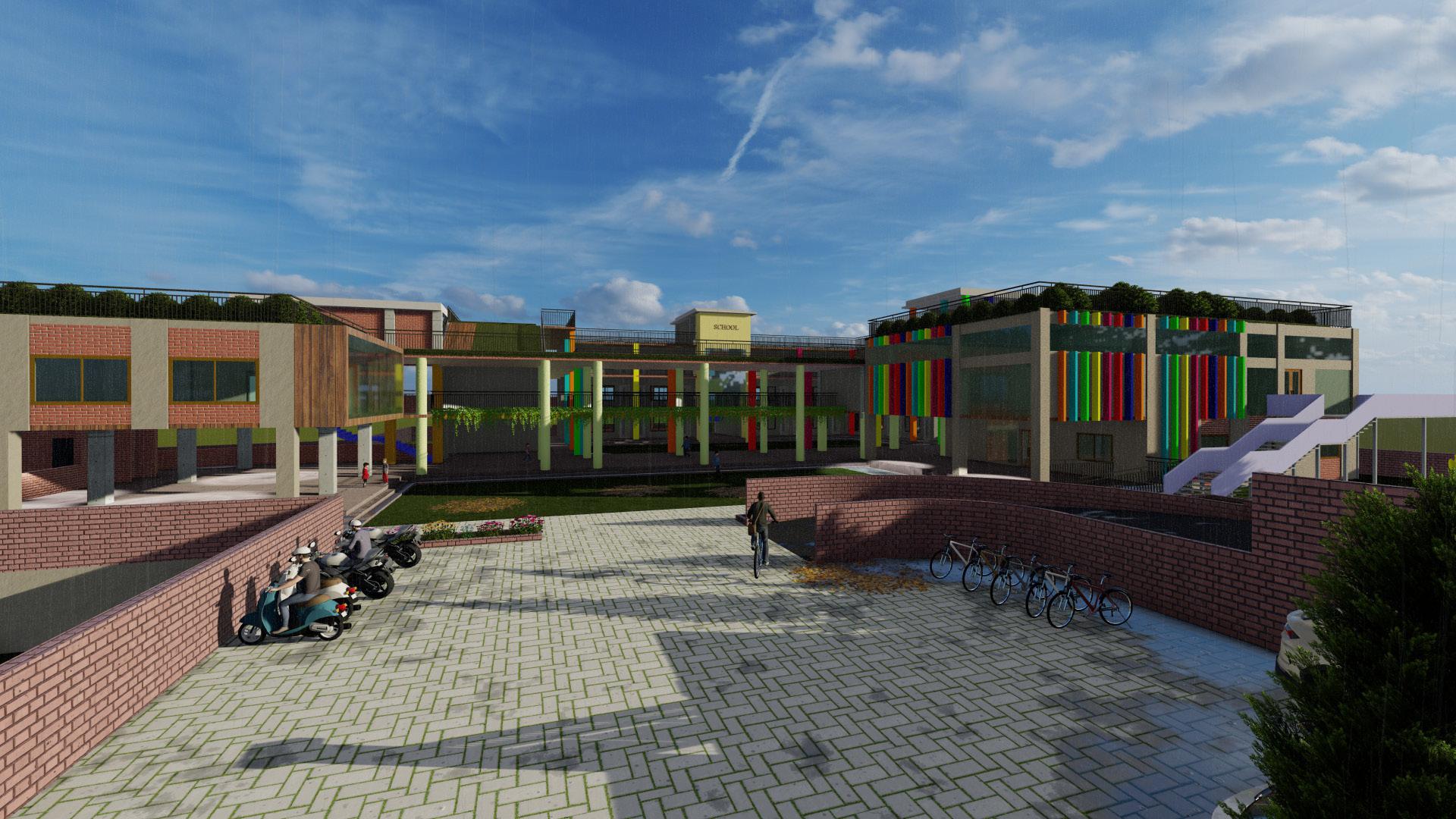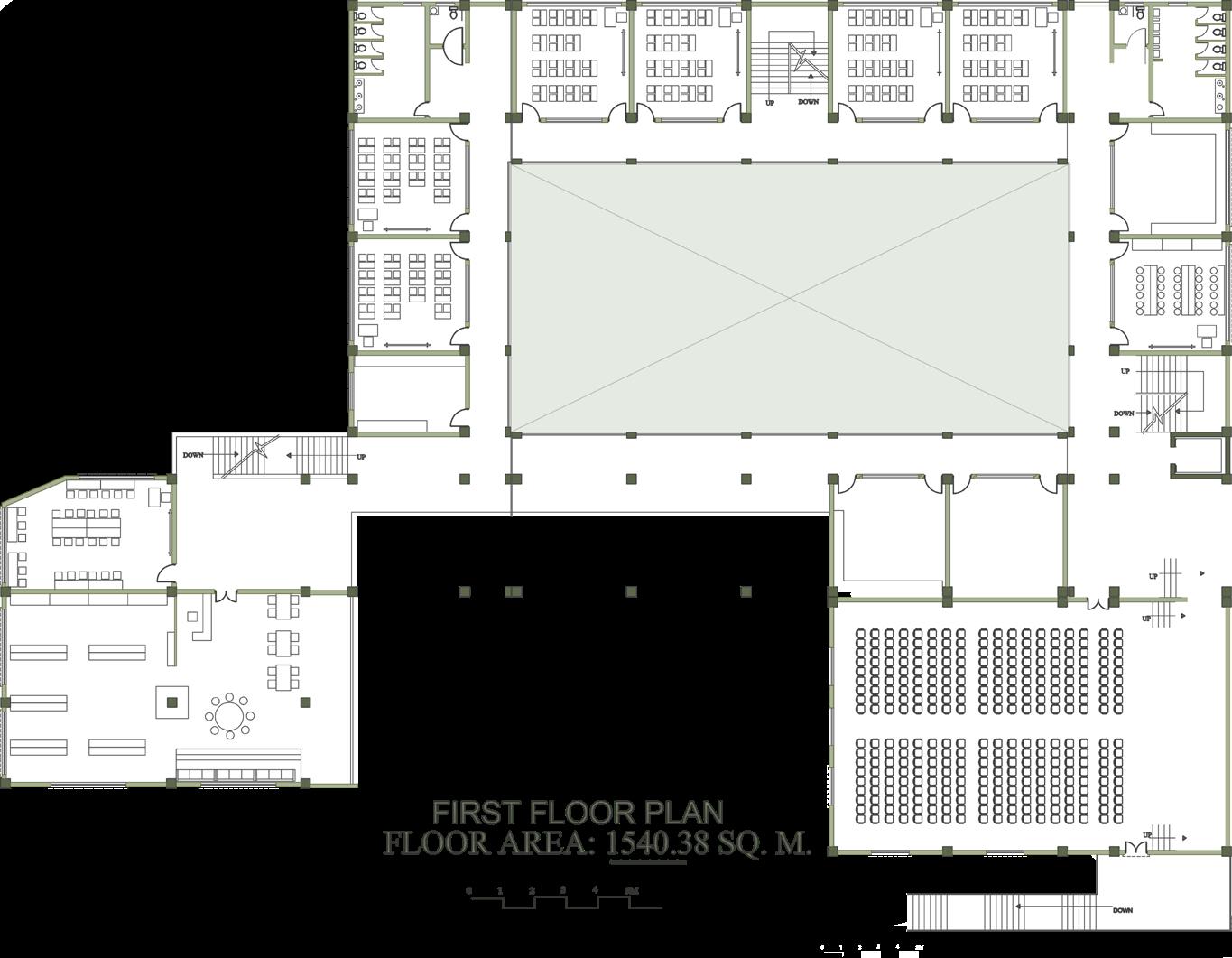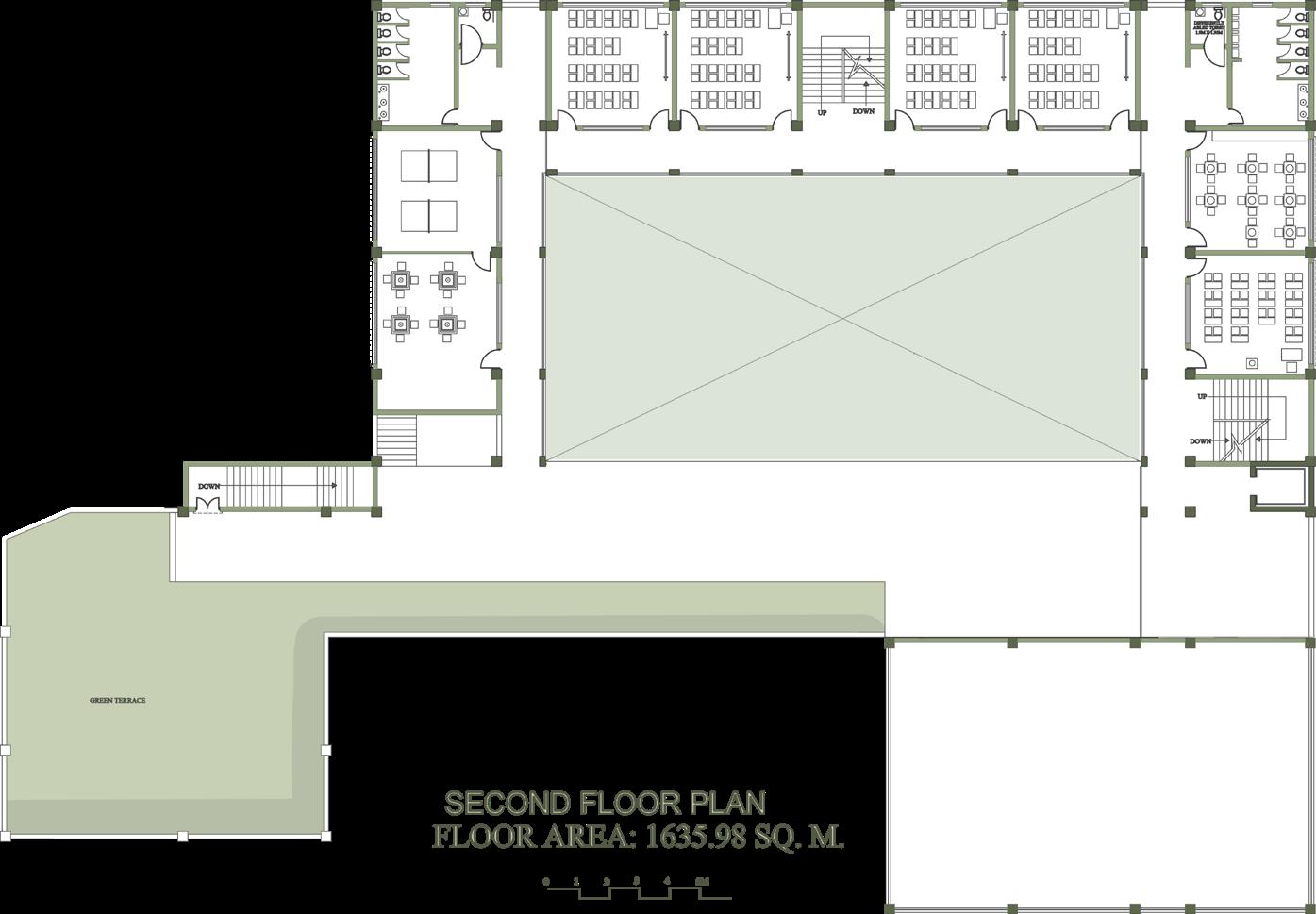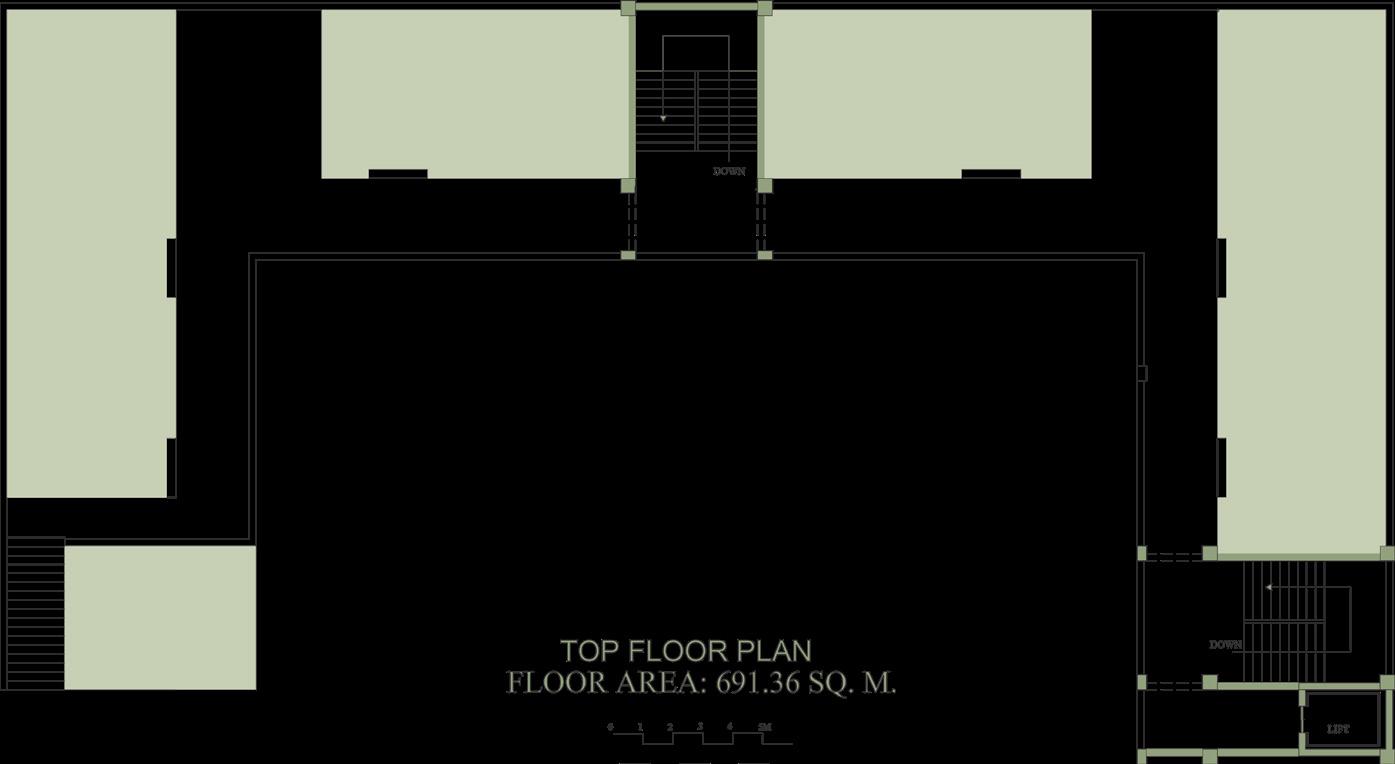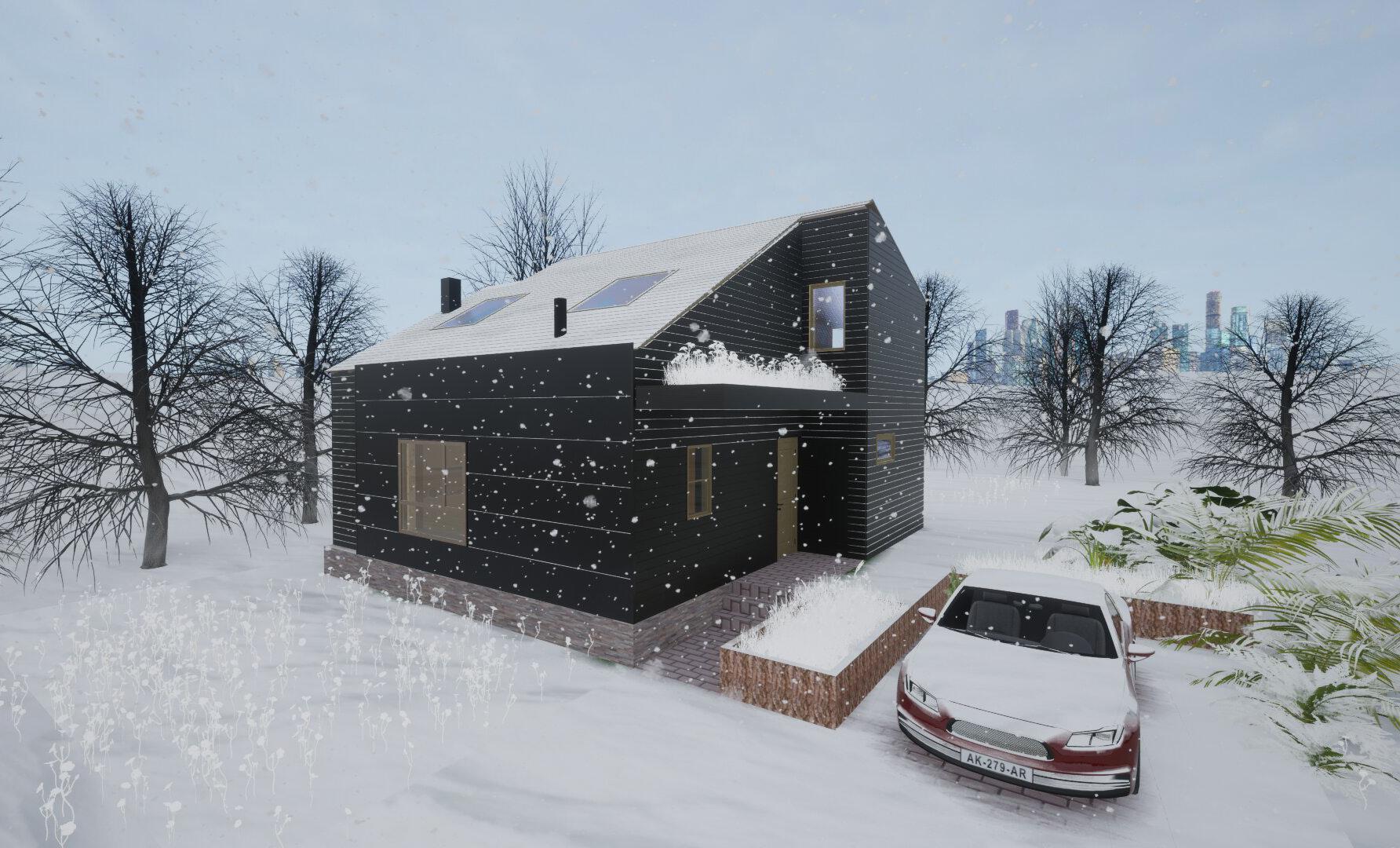
1 minute read
01 MY LITTLE DREAM HOUSE
Winner
Arcace Awards
Advertisement
DESIGN COMPETITION
Concept
Focusing on an individual homes, I planne my dream home, according to my need and requirements and my interest including the study room, multipurpose room and adding the separate spaces for pets and plants.
Designing the plan and selected the materials according to the site references, climates.
LOCATION: Nelson BC Canada
AREA: 710.80 sq. ft.
An inclined roof can effectively prevent snow from accumulating on the roof and with a skylight window allow sunlight to enter the room, providing warmth to the interior space.
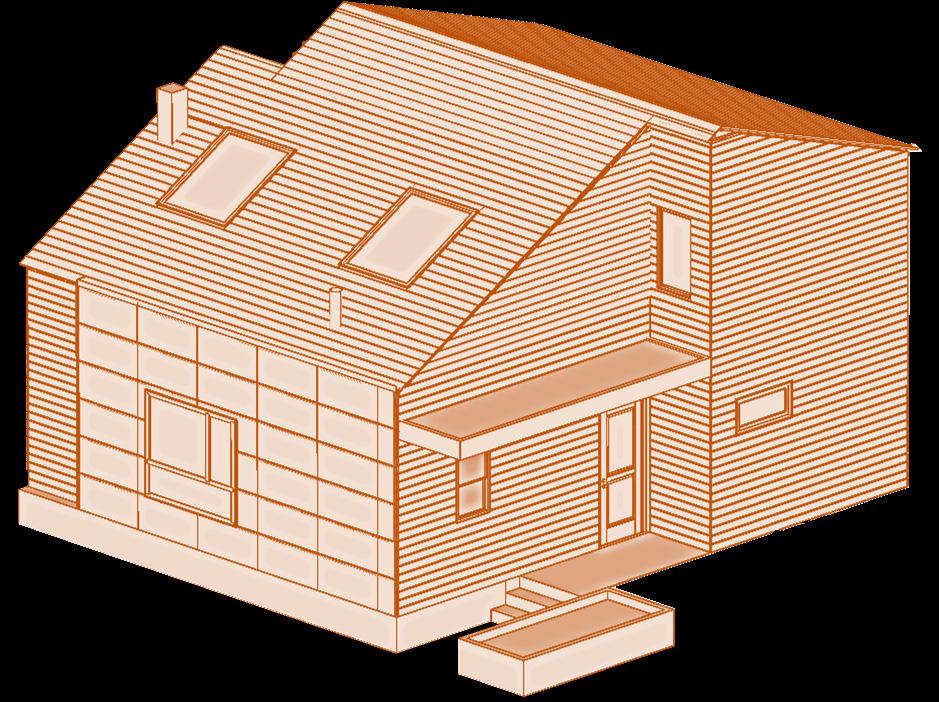
Ground Floor Plan
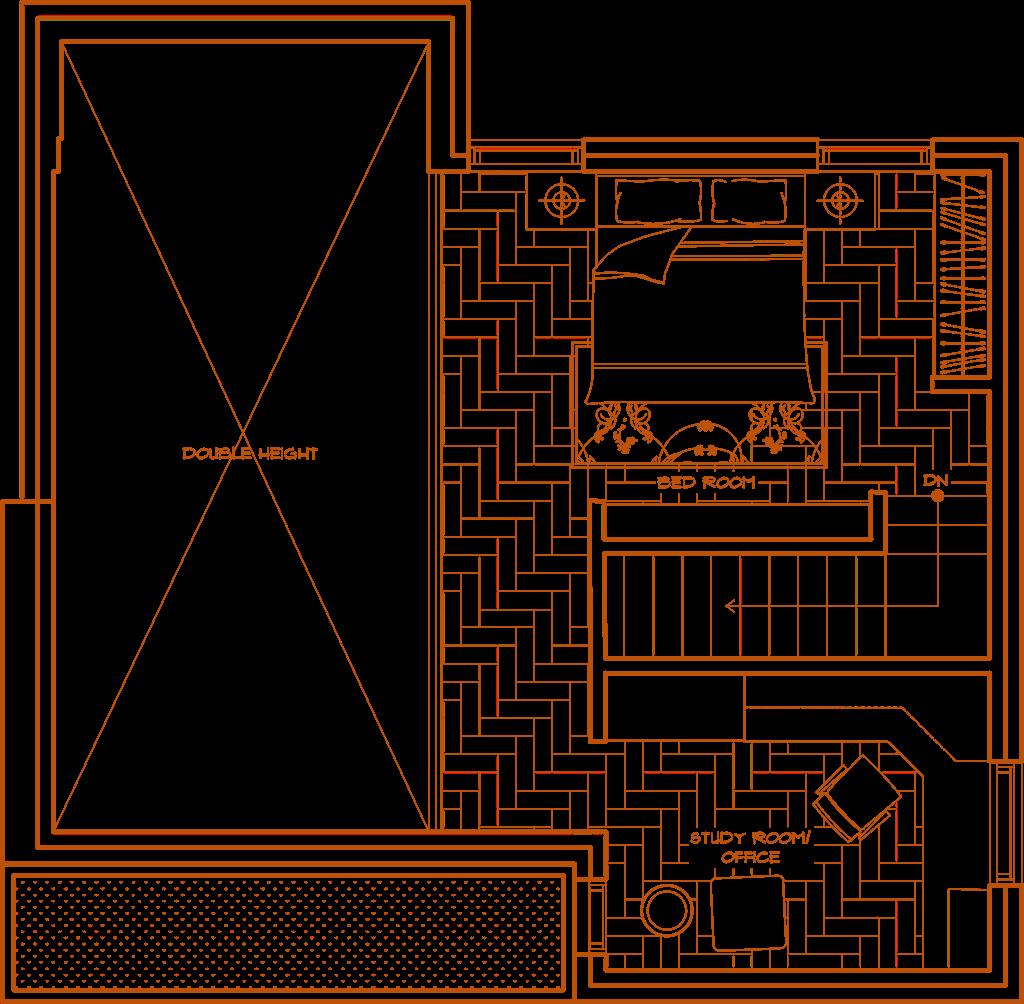
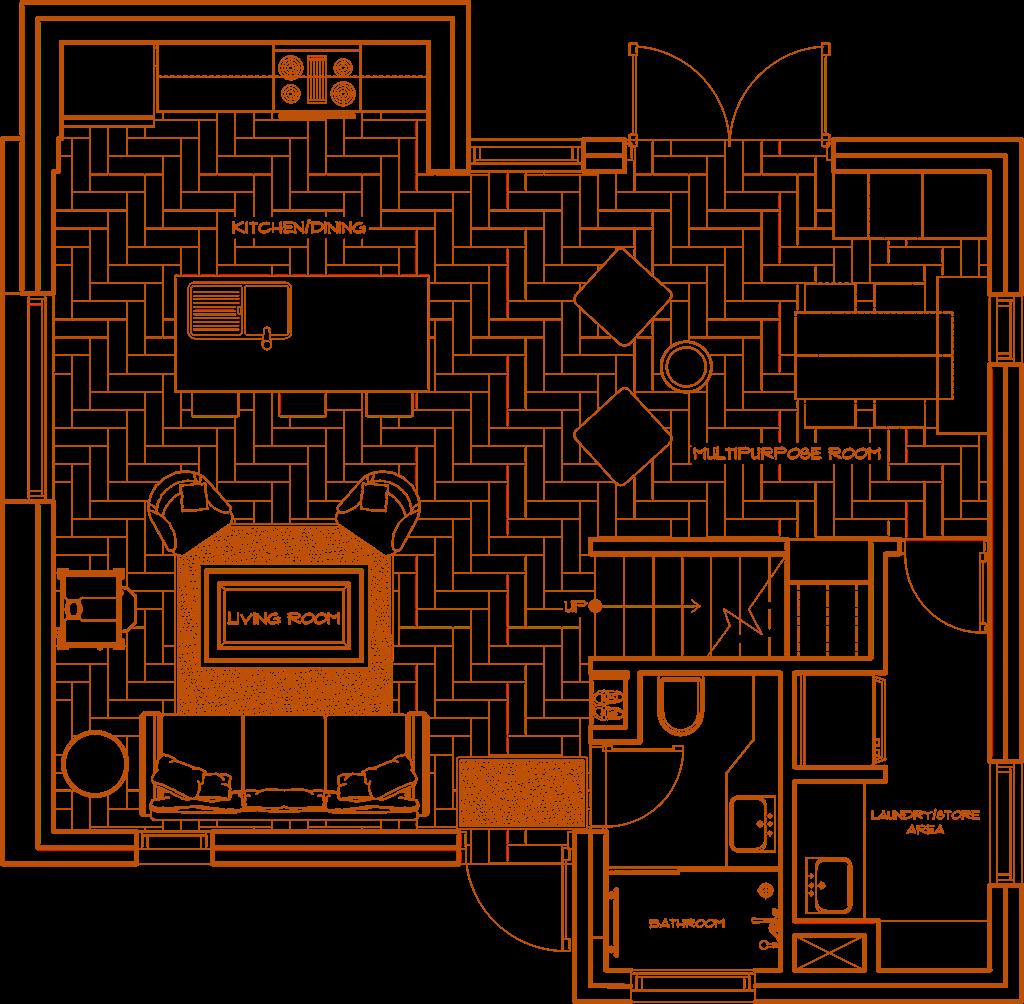
Plan Description
A main entrance to the East. A furniture with multi-functional uses which included in 3 seater, and 2x 1 seater sofa can be used a bed as well. Since Canada have cold climate, fire heater is provided to heat up the room. A shoe rack niched in a wall having a sliding door. Living room and kitchen is double height.
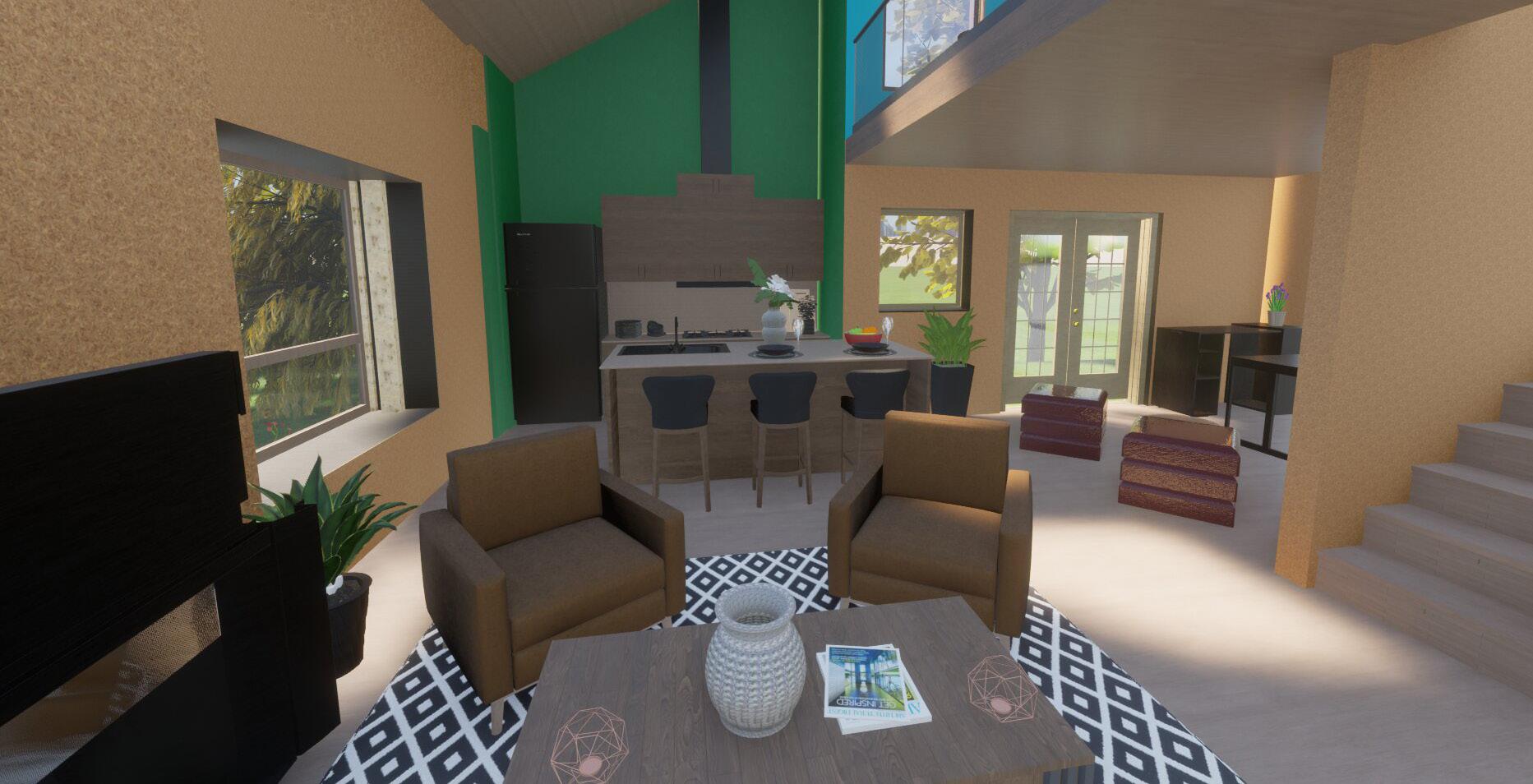
A multipurpose room include different activities which can be used as a formal dining spaces or study spaces using a multifunctional furniture or can be a spaces for music area which I like most as I am the music and instrument lover. Being a pet lover, I have introduced the aquarium below the staircas. Beside the staircase is a laundry area. Coming to the mezzanine floor, there are bedroom and office/study spaces.
During daytime, skylight and vertical sliding window can be used as ventilation and lighting. Since the maximum number of window in the South façade it help for passive heating.
Mezzanine Floor Plan
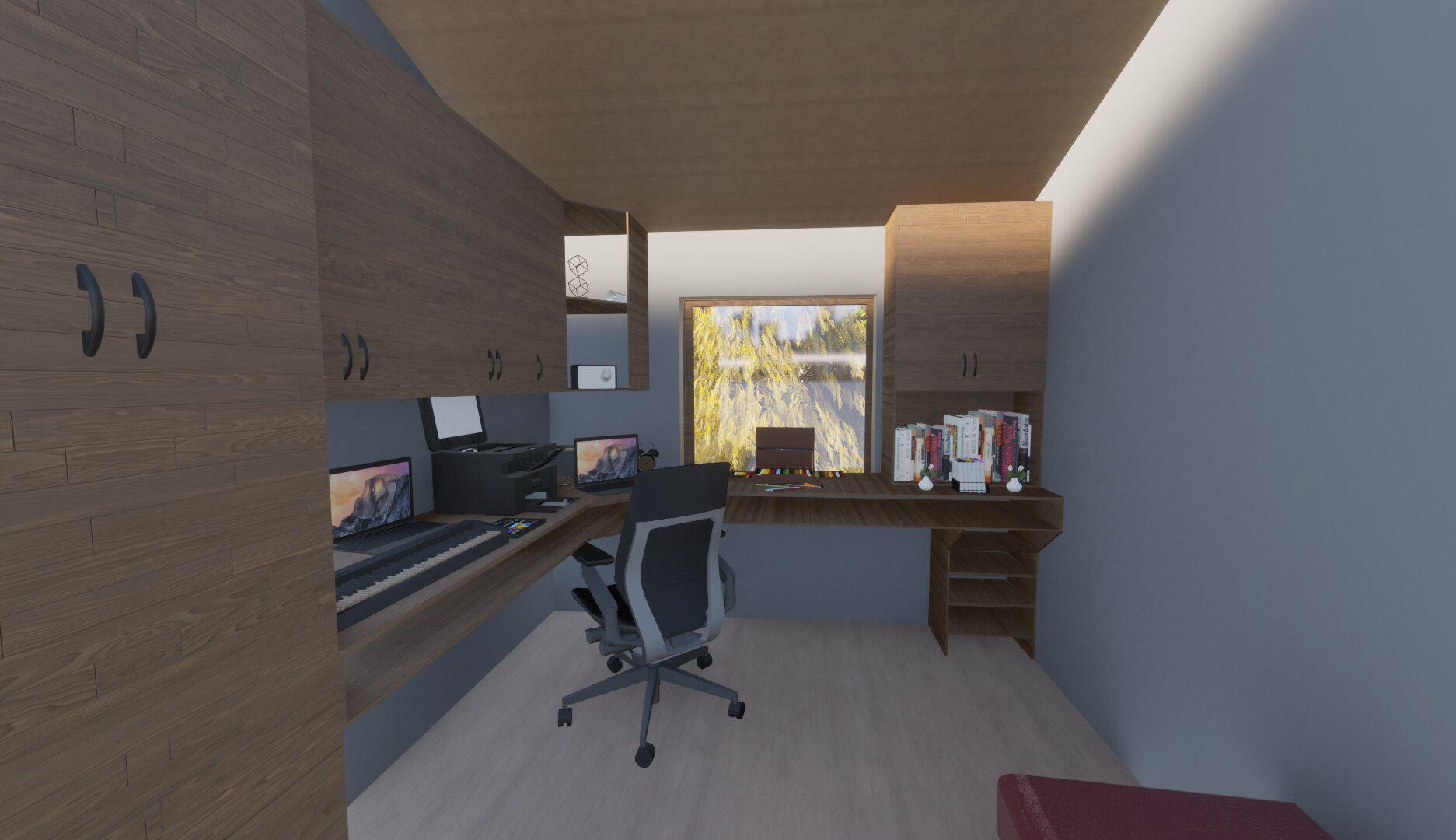

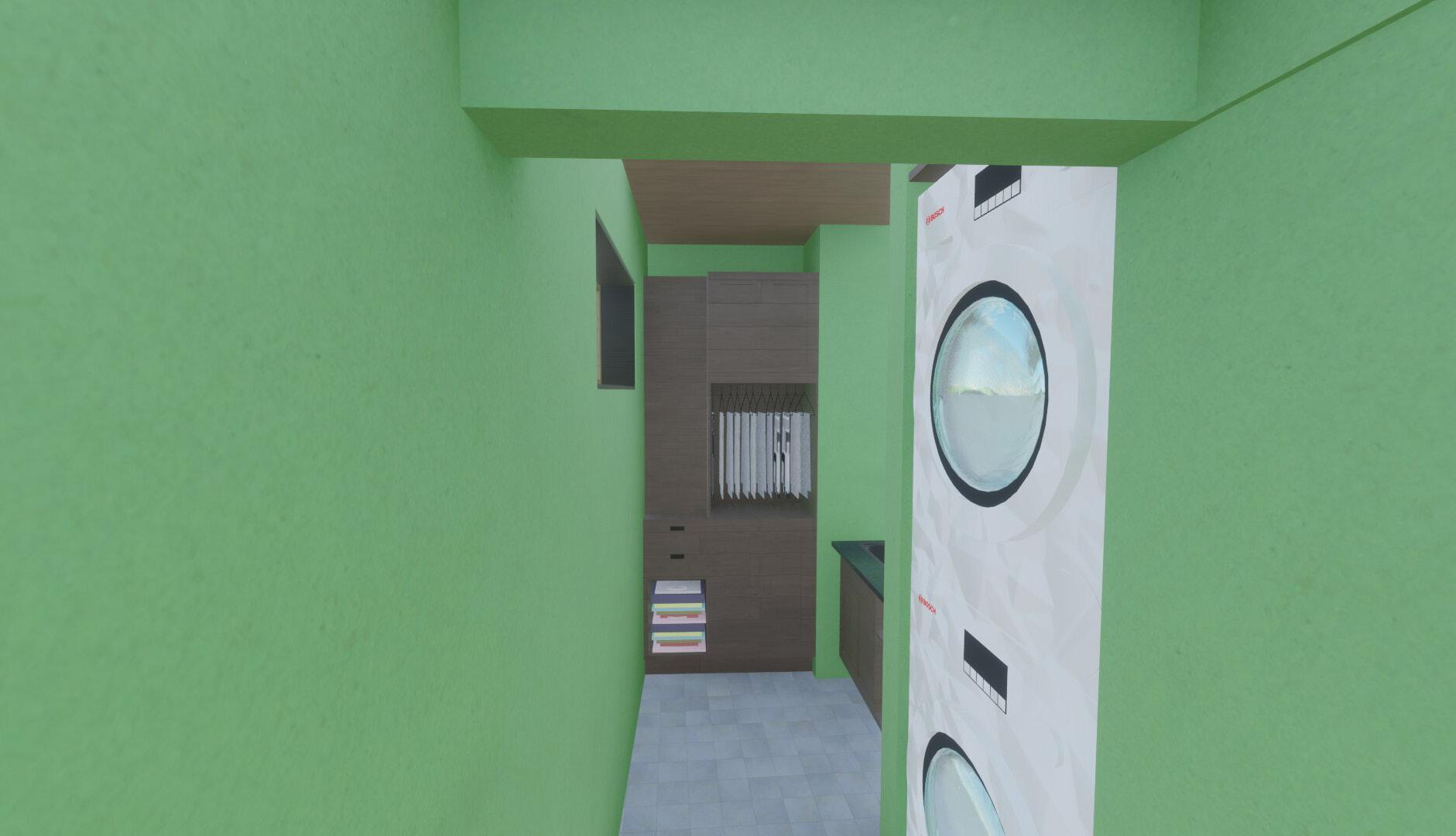

AXONOMETRIC VIEW
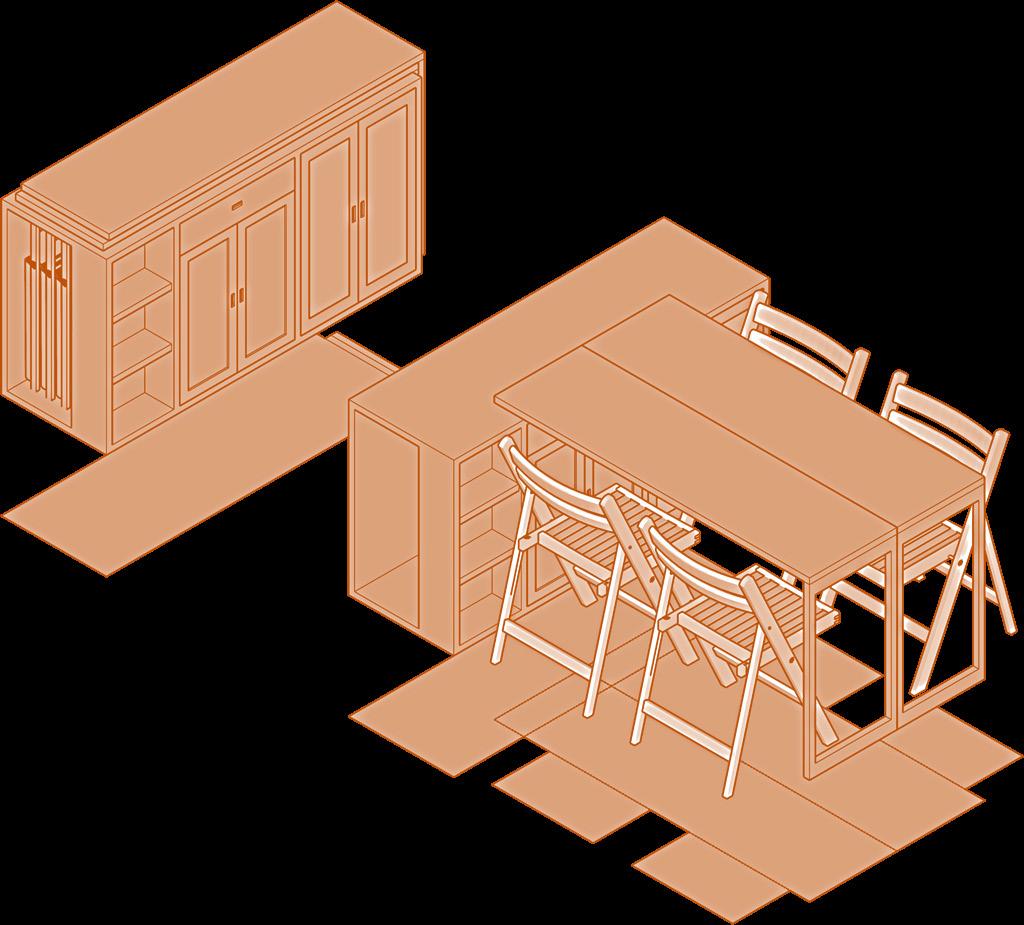

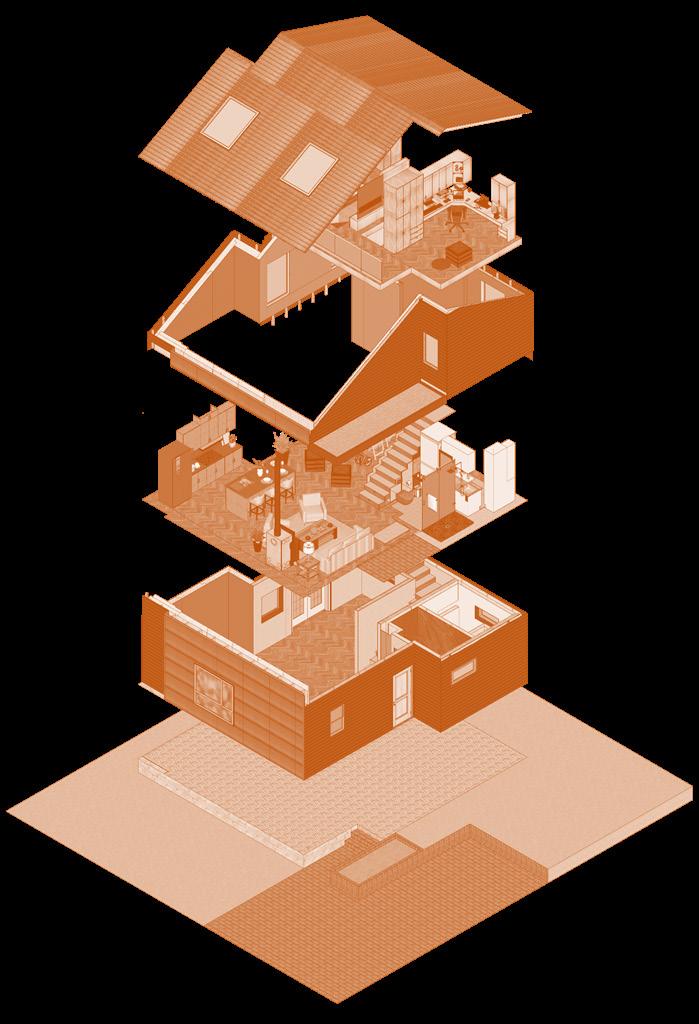
Colour Used
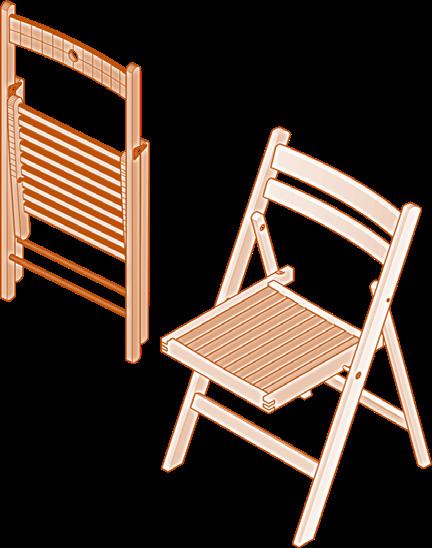

Mostly added cool colour that are seen in the nature like green, blue, etc.with warm colour like orange and others like grey and black colour.
Multifunctional Furniture Plants And Pet
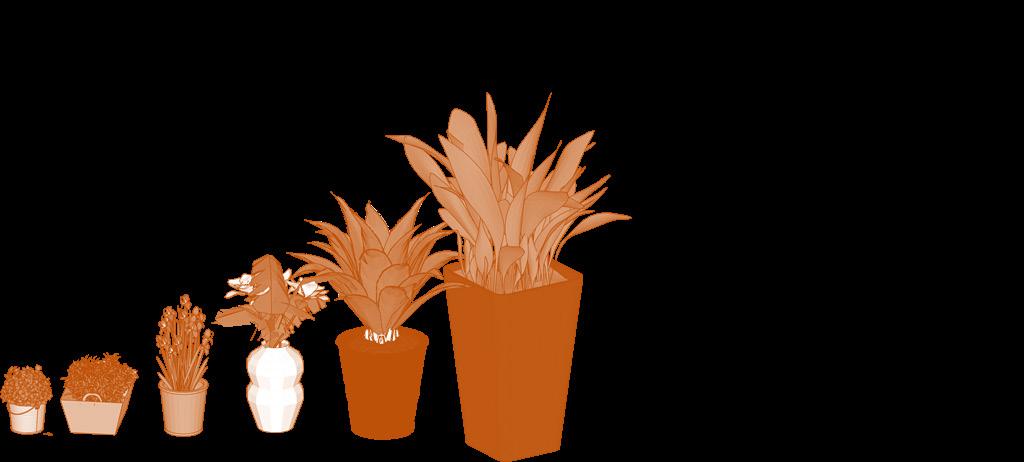
A multipurpose furniture is used to optimize space, provide versatility and functionality, reduce costs, minimize clutter, and enhance the overall aesthetics and design of a living area. By combining multiple functions into a single piece, I can make the most of my available space while enjoying the practical and aesthetic benefits of these versatile furniture options. So I have used multifunctional sofa, cabinet and table.
Being a nature lover, added some natural elements in my house, aquarium, and plants, succelents and hanging plants. I want to feel like being in the nature inside the room.
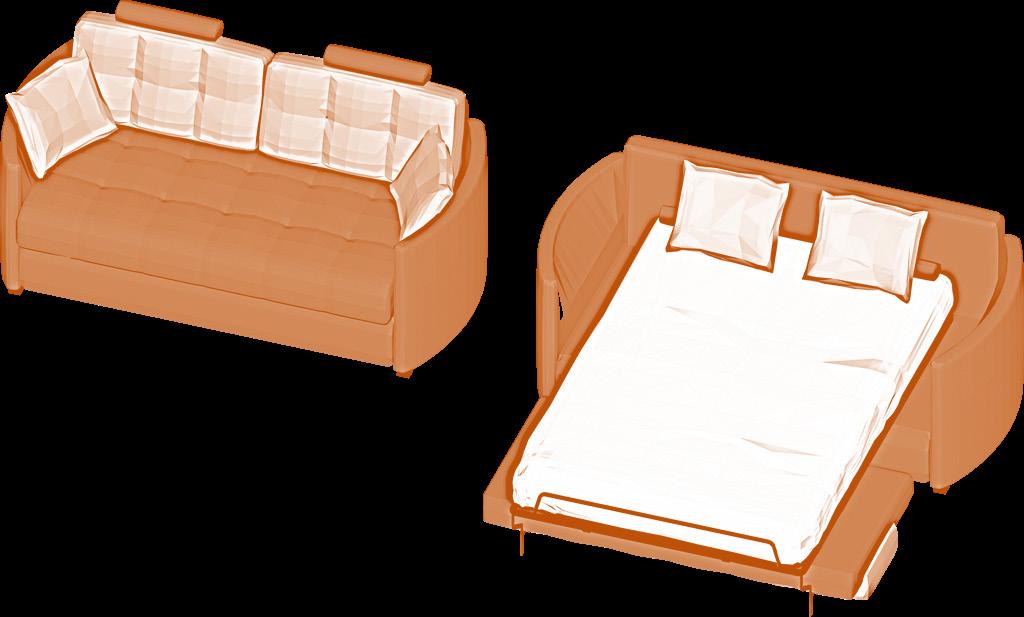
The Green Connection: Harmonizing Courtyards and Green Roofs for Outdoor Learning
LOCATION: Kamalbinayak, Bhaktapur
AREA: 48813.6 sq.ft.
Project: School
Topography: Plain Land
Zone: Residental Zone
Zoning of 3D block showing Admin block, Kindergarten, Canteen and Library
