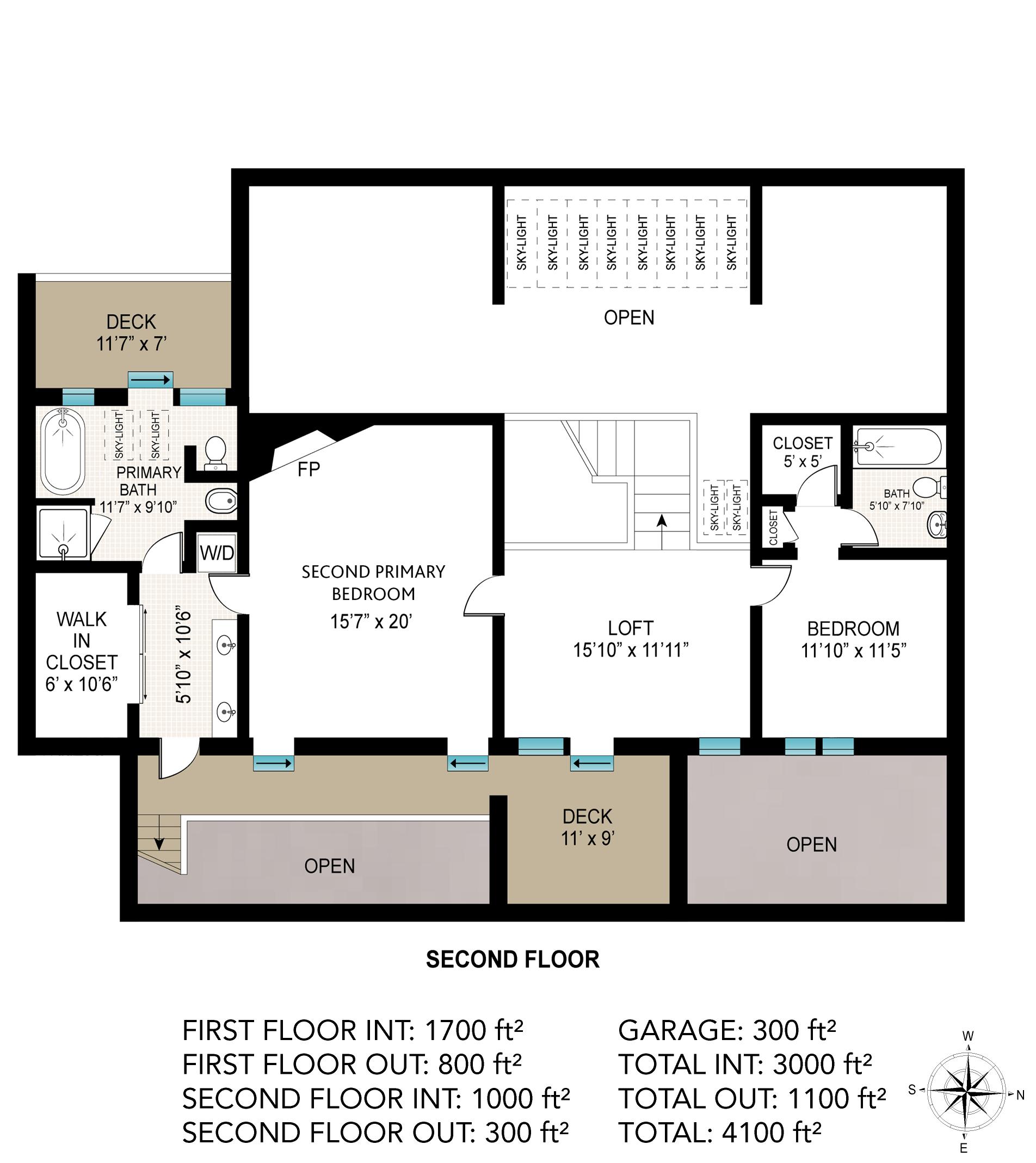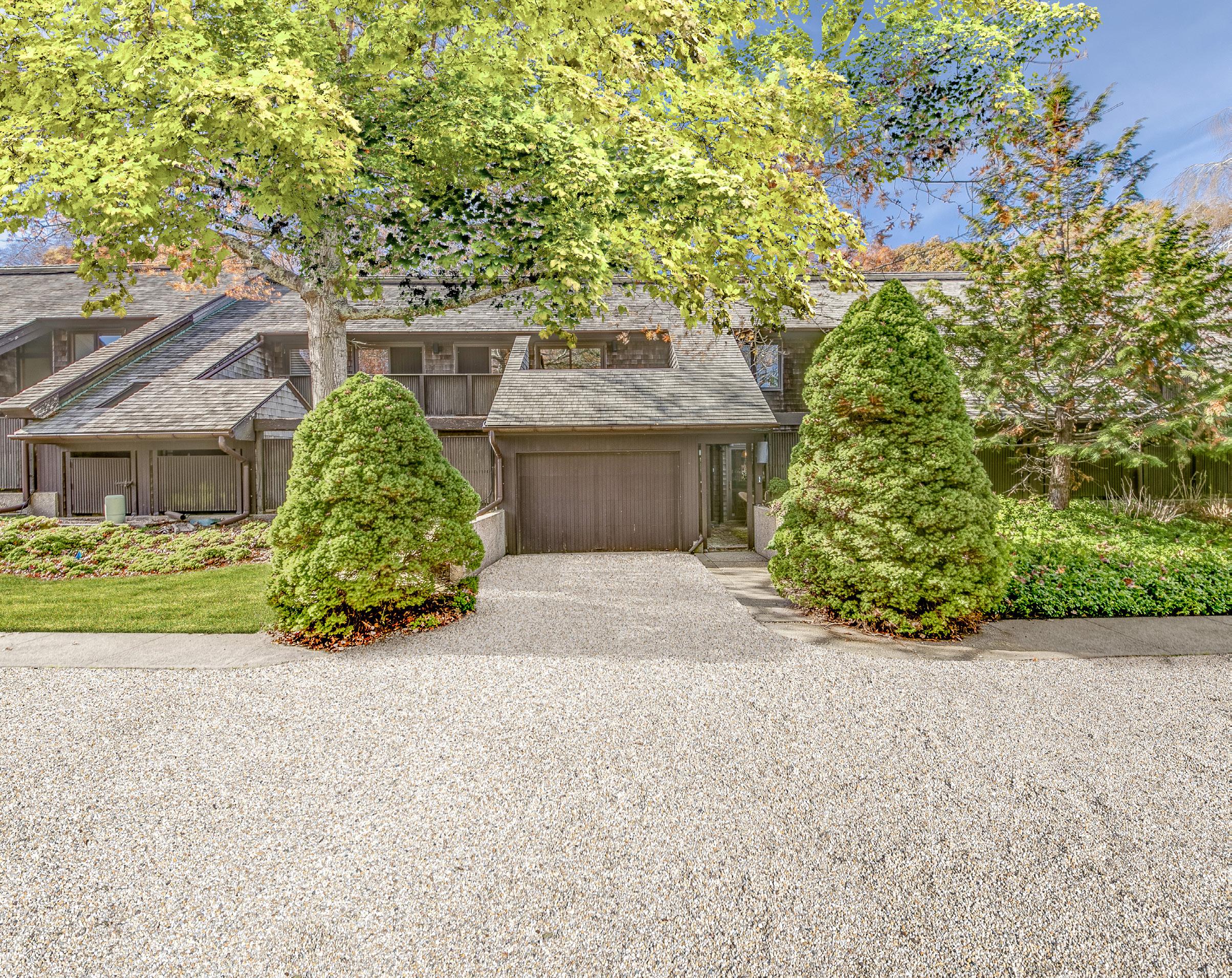
26 montauk highway, east hampton (631) 324-7575 Saunders.com | HamptonsRealEstate.com DUNE ALPIN OPPORTUNITY KNOCKS 11 DUNE ALPIN DRIVE NORTH, EAST HAMPTON
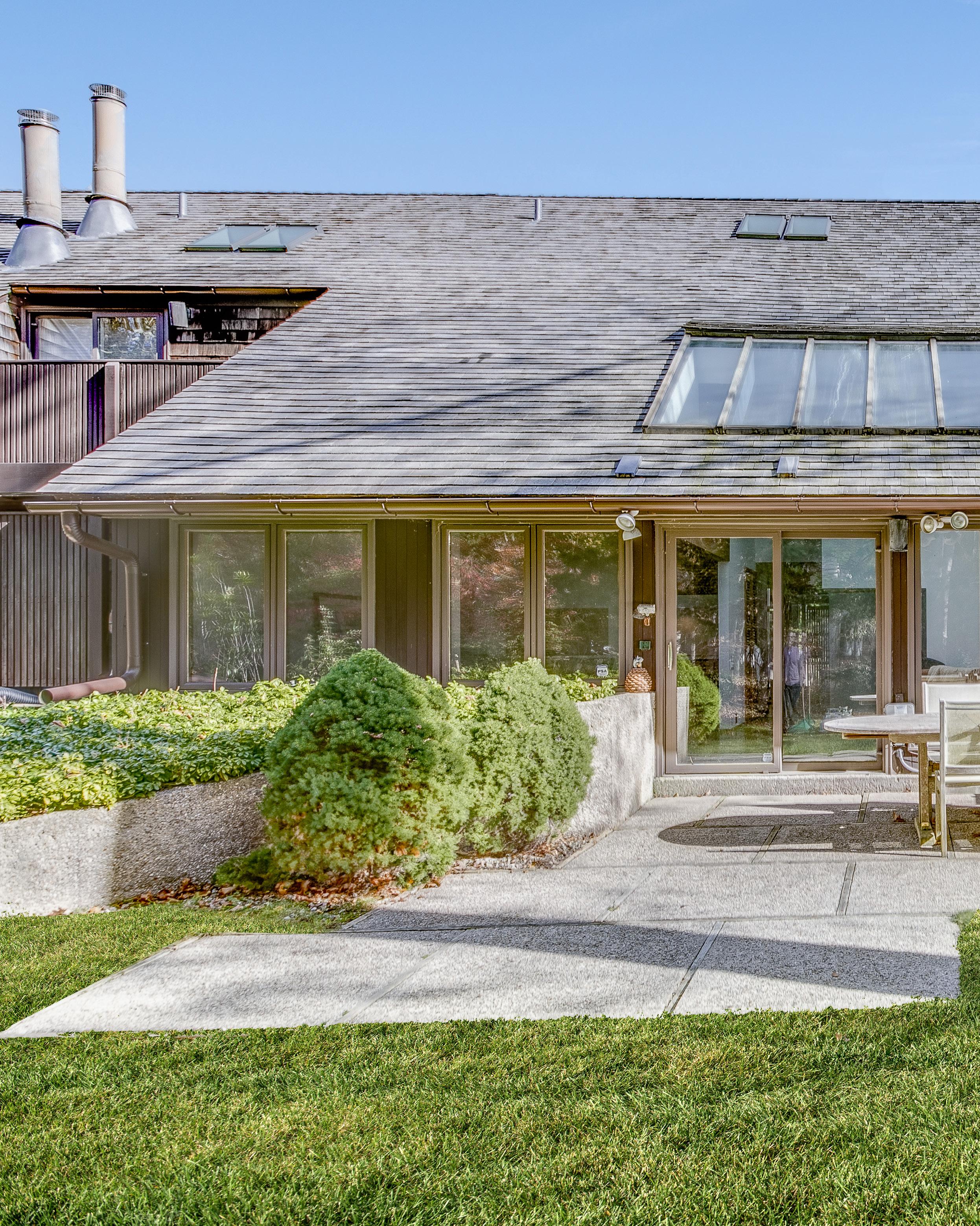
11
Dune Alpin Drive North, East Hampton
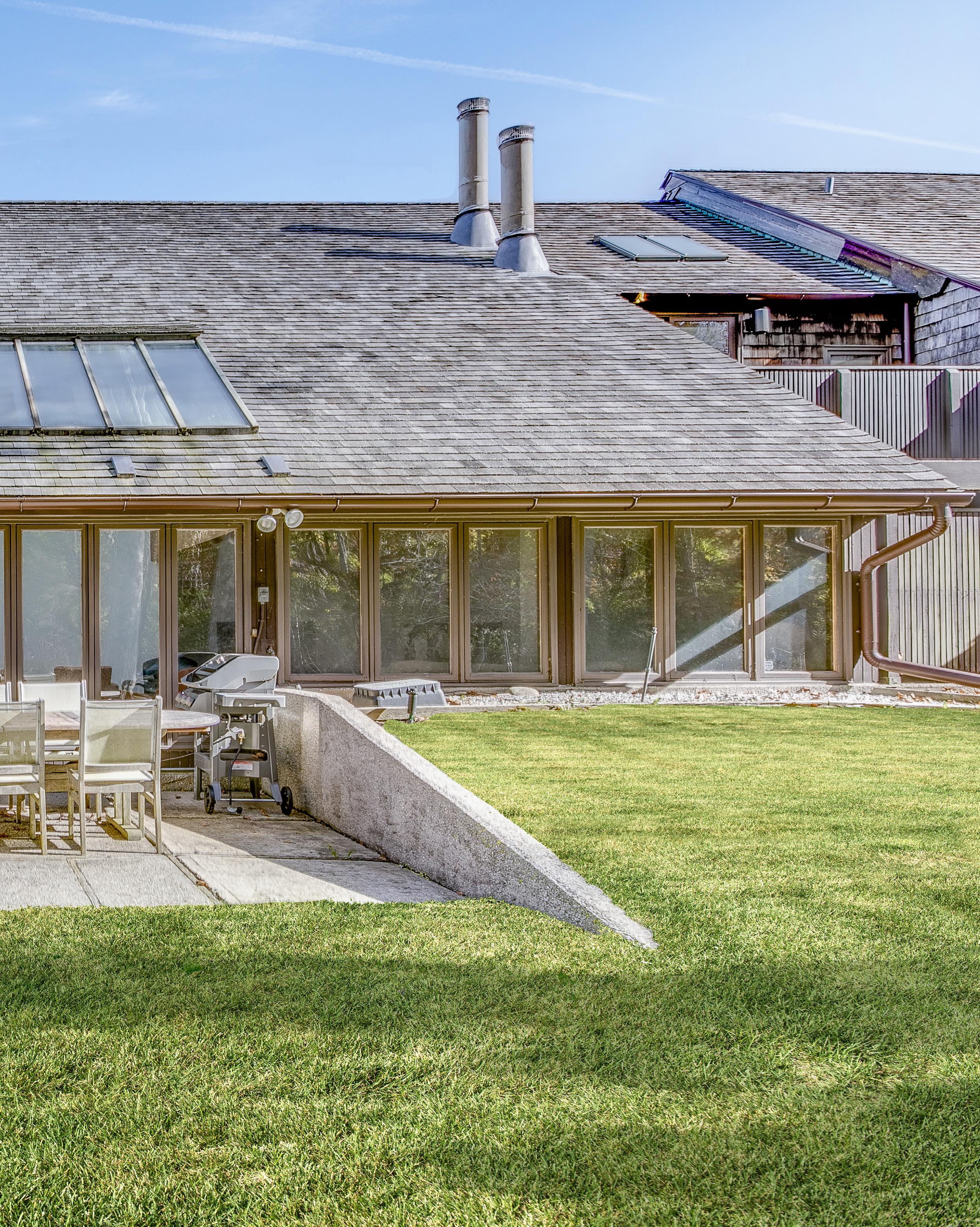
DUNE ALPIN OPPORTUNITY KNOCKS
Don’t miss this opportunity to make your mark in the prestigious Dune Alpin Farm community. With its exceptional location, spacious interiors, and endless potential for renovation, this 3-bedroom, 3 1/2-bathroom coop invites you to create the Hamptons home of your dreams. Step into your new abode through a private courtyard. First floor living and entertaining spaces are double heighted and bathed in natural light. The generously sized eat-in kitchen features recent updates. The main level also includes a spacious primary suite with private, walled patio and ensuite bath with soaking tub, shower, walk-in closet, and laundry. Ascend to the second floor, where a spacious loft area awaits, flanked by a guest bedroom suite on one side and a second primary bedroom featuring a wood-burning fireplace, ensuite bath with soaking tub, shower, walk-in closet, laundry, and a private balcony space on the other. Additional highlights of this residence include a convenient attached 1-car garage and a powder room for your guests’ comfort. As part of the Dune Alpin Farm cooperative, you’ll also enjoy access to fantastic community amenities, including 2 sparkling swimming pools, tennis courts, and a coveted East Hampton Village Beach Pass. In addition to low maintenance and ease of care with a cooperative community, this unit is just moments away from the area’s renowned beaches, upscale dining establishments, and vibrant cultural attractions. Whether you’re a beach lover, a culinary connoisseur, or an art aficionado, you’ll find everything you desire within easy reach.
Exclusive $1,245,000 | 11DuneAlpinDriveNorth.com

Cell: (646) 287-0764
GBaker@Saunders.com
11 Dune Alpin Drive North, East Hampton
Greg Baker Licensed Real Estate Salesperson
11 DUNE ALPIN DRIVE NORTH - SPECIFICATIONS
INTERIOR FEATURES
• 3 Bedrooms
• 3.5 Baths
• Total Sq. Ft: 3,000⁺/-
• First Floor: 1,700⁺/- sq. ft.
• Second Floor: 1,000⁺/- sq. ft.
• Garage: 300⁺/- sq. ft.
Systems
• Central AC - 2 zones
• Heat - electric - heat pump
• Municipal water
• Community septic
First Floor
• Entry hall
• Eat-in kitchen
• Dining room with double-height ceiling and pass through to kitchen
• Sun room with double-height ceiling
• Living room with double-height ceiling and wood burning fireplace
• Primary bedroom with private outdoor terrrace, ensuite bath, walk-in closet and laundry
• Powder room
• Attached 1-car garage
Second Floor
• Loft area
• Second primary bedroom with double-height ceiling, wood burning fireplace, en-suite bath, walkin closet, laundry and private balcony
• Third bedroom with en-suite bath
Interior Updates
• Kitchen counters and cabinets in 2021
EXTERIOR FEATURES
• Private and gated front terrace
• Rear terrace
• Private first floor bedroom terrace
• Second floor deck areas
COMMUNITY FEATURES
• Heated gunite pool
• Community tennis courts
• EH Village Beach Permit
DUNE ALPIN FARM ASSOCIATION
• 1200 co-op shares owned
• Monthly maintenance - $1,566
• Monthly capital improvement - $600
• 2% flip tax to be paid by purchaser
• Dues cover road, common area/reserve, pool and tennis maintnenace, access to trash/dumpster
• No current assessments
2022 Taxes:
1200 shares x $1.484 = $1,781 which is built into the maintenance
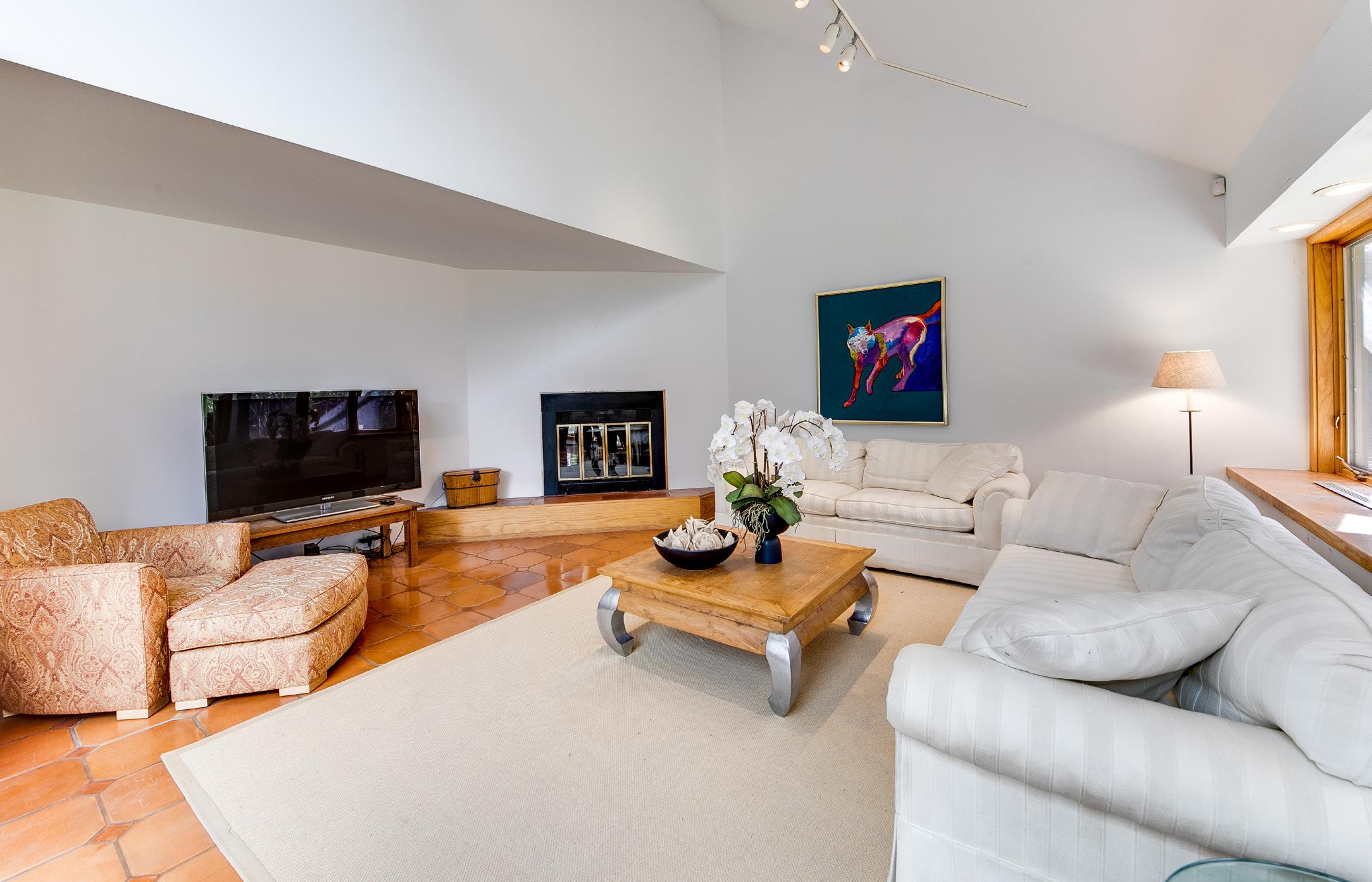
LIVING ROOM

11
Dune Alpin Drive North, East Hampton
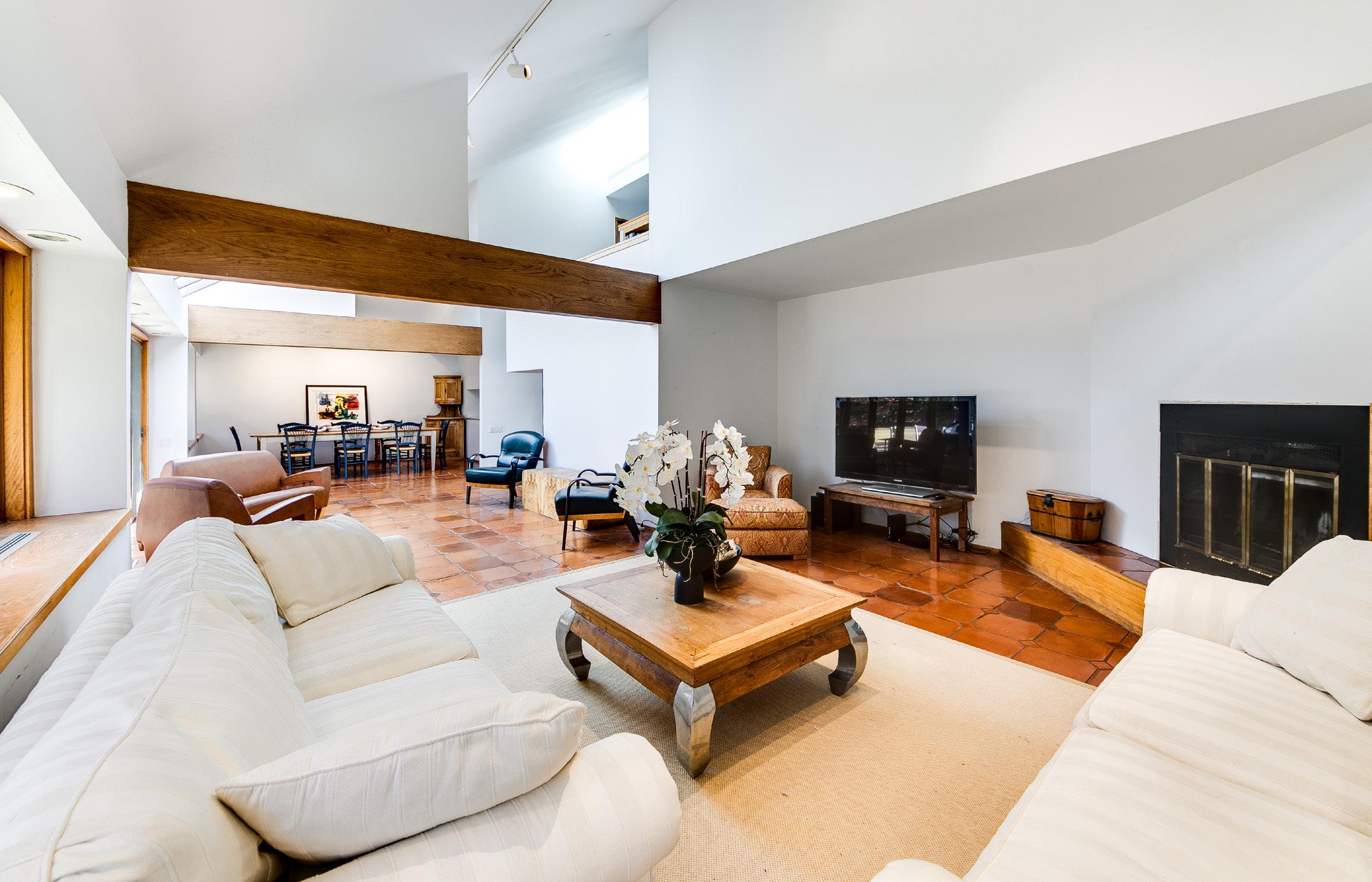
LIVING ROOM FLOWS INTO SUNROOM
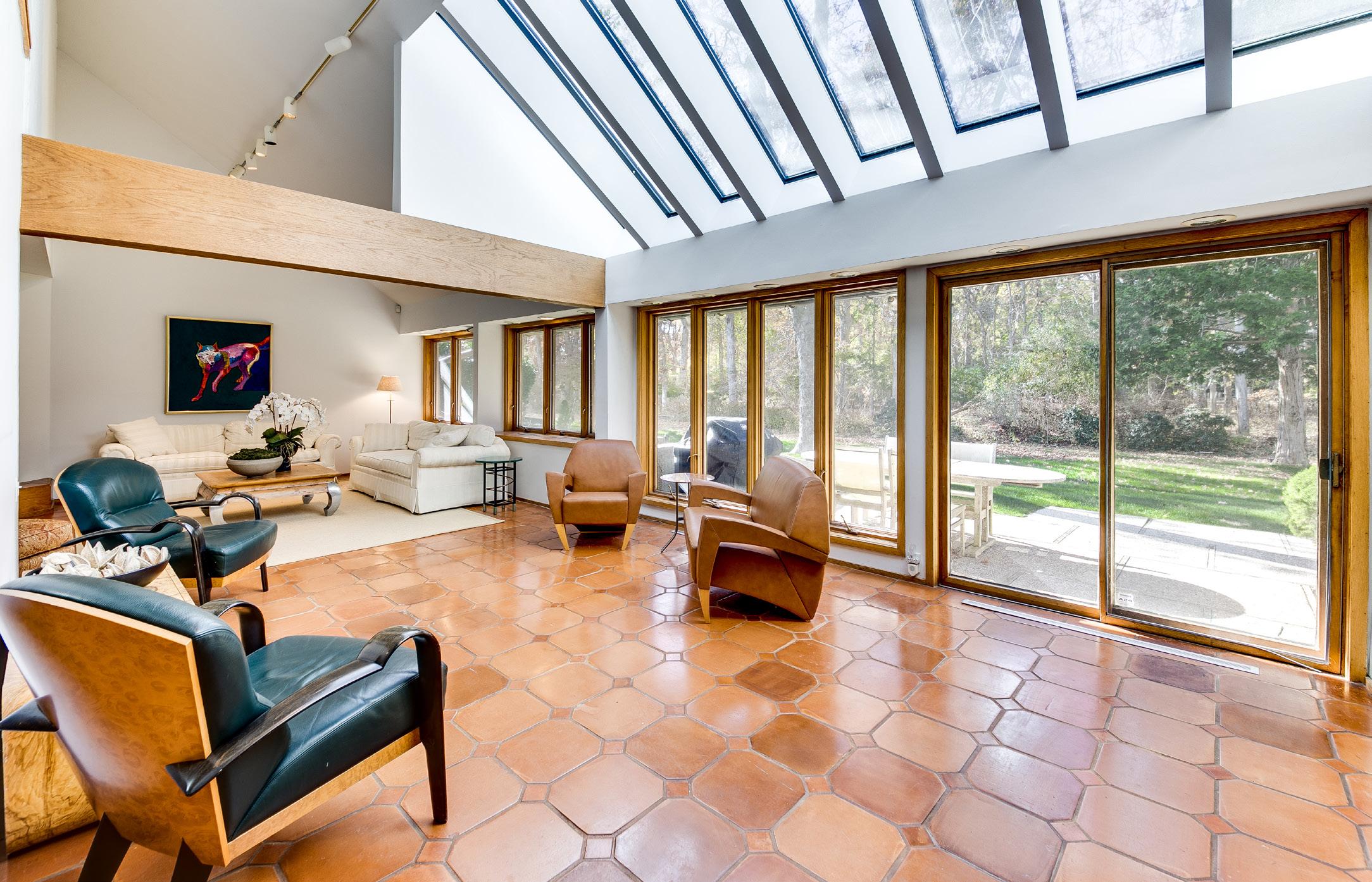

DINING AREA
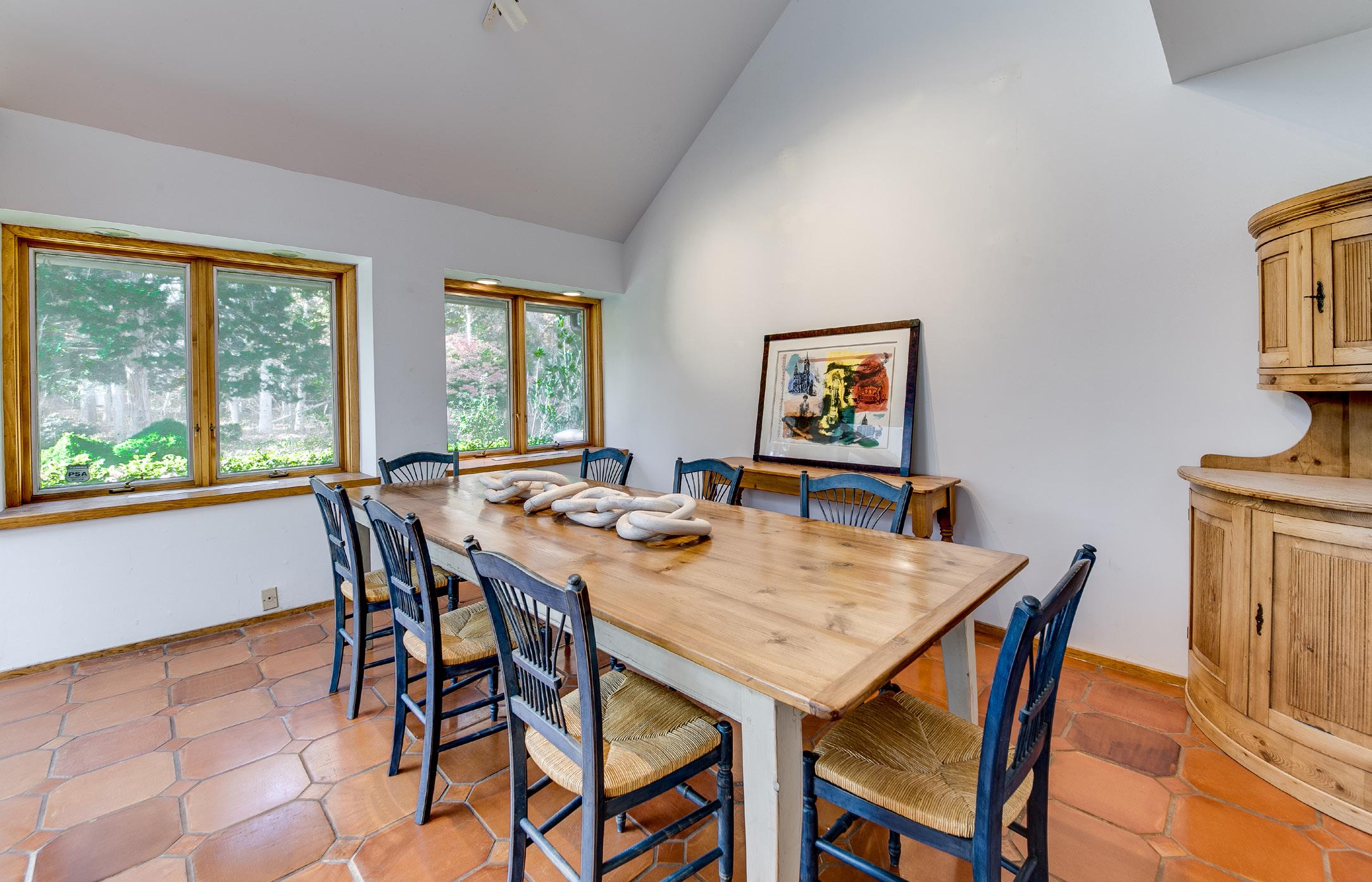
11
Dune Alpin Drive North, East Hampton
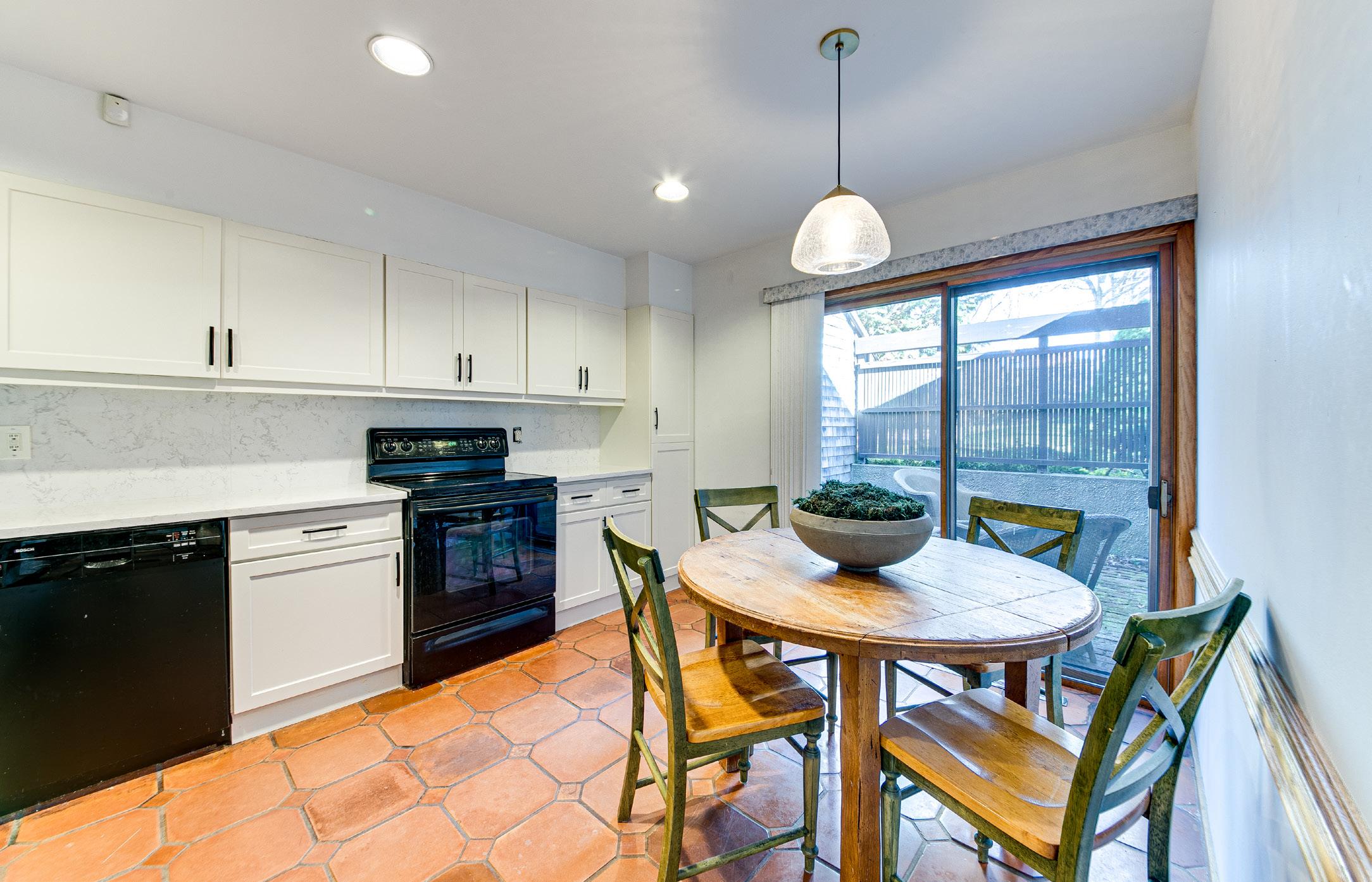
EAT-IN KITCHEN
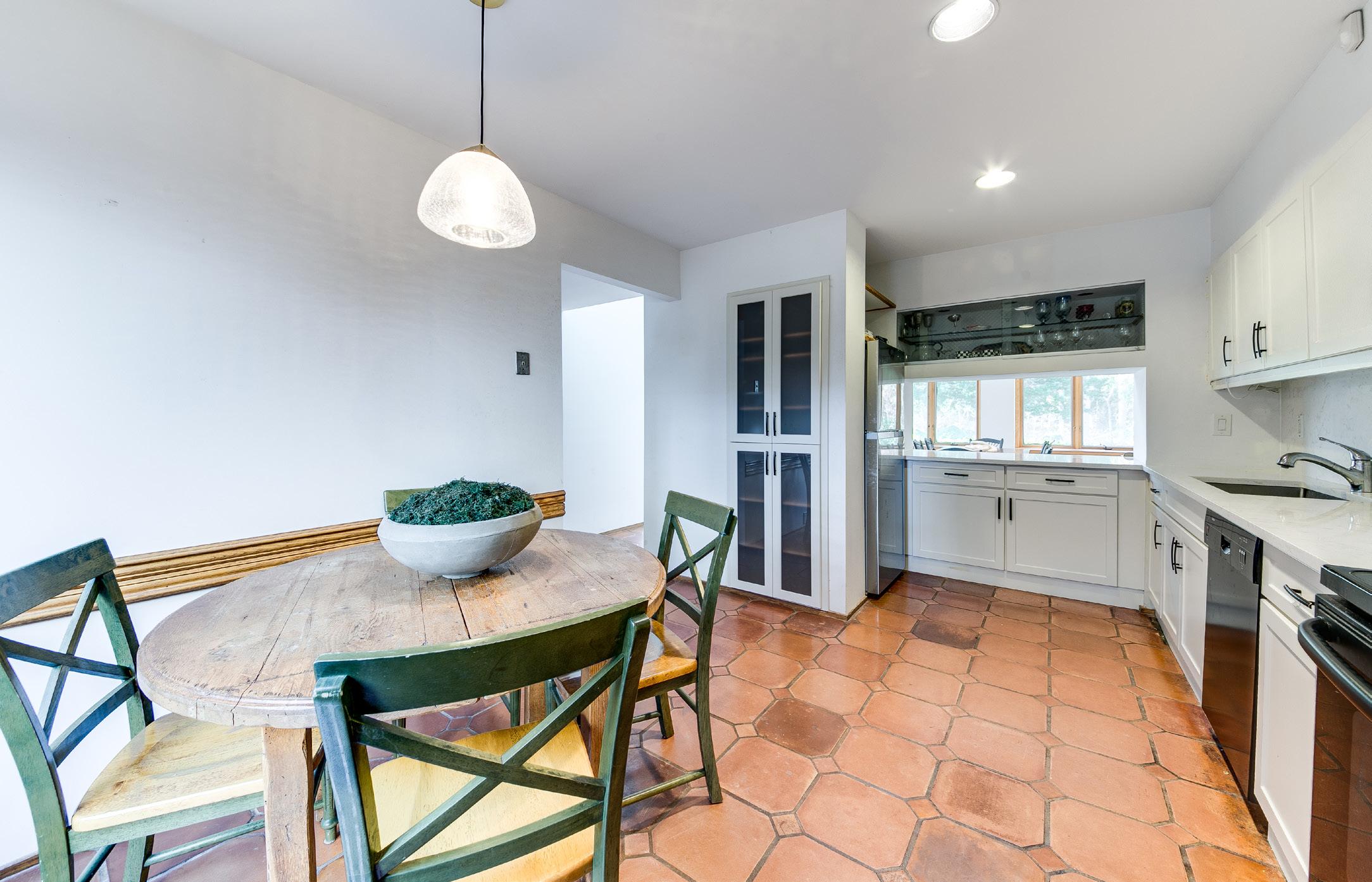
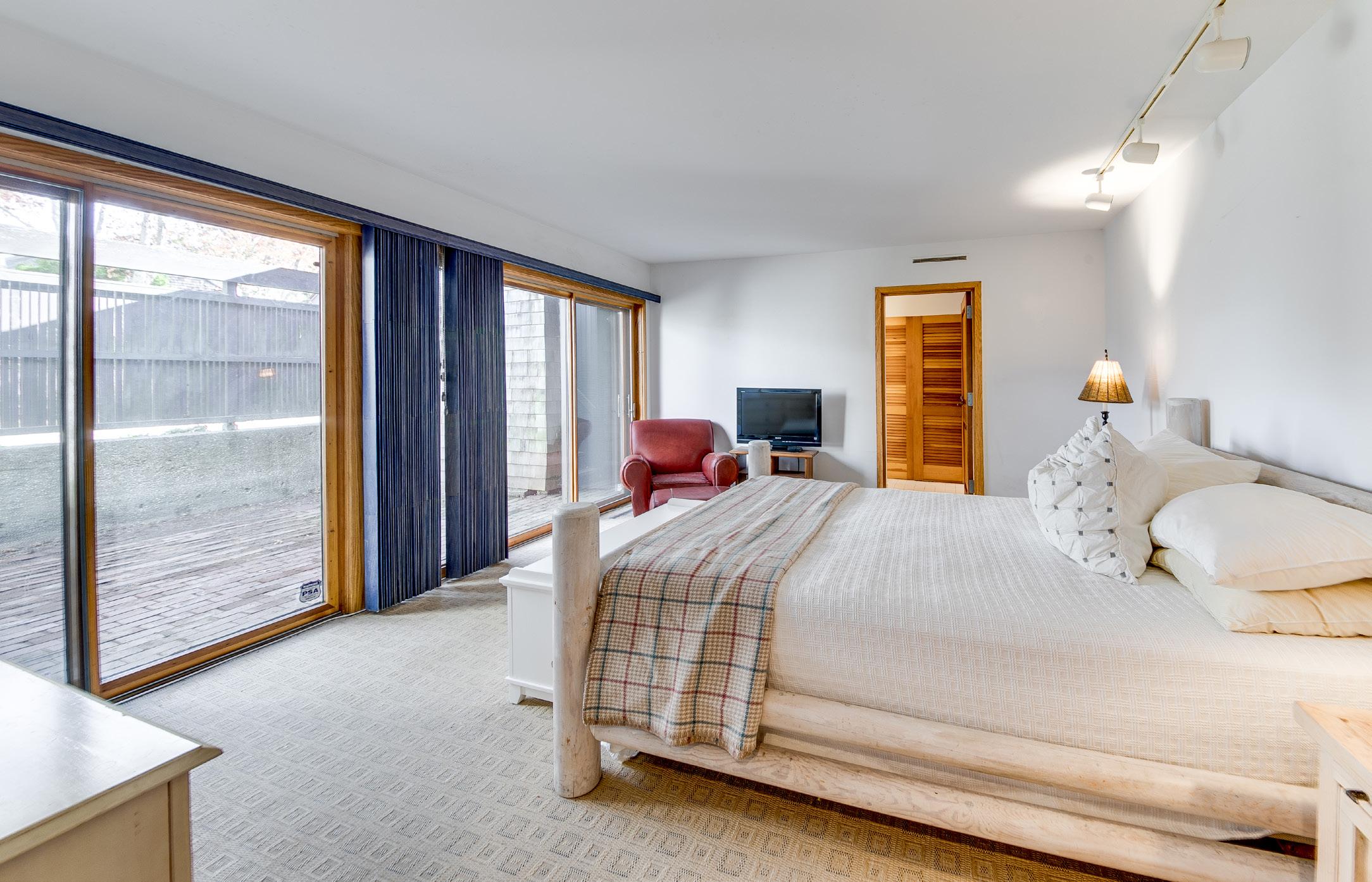
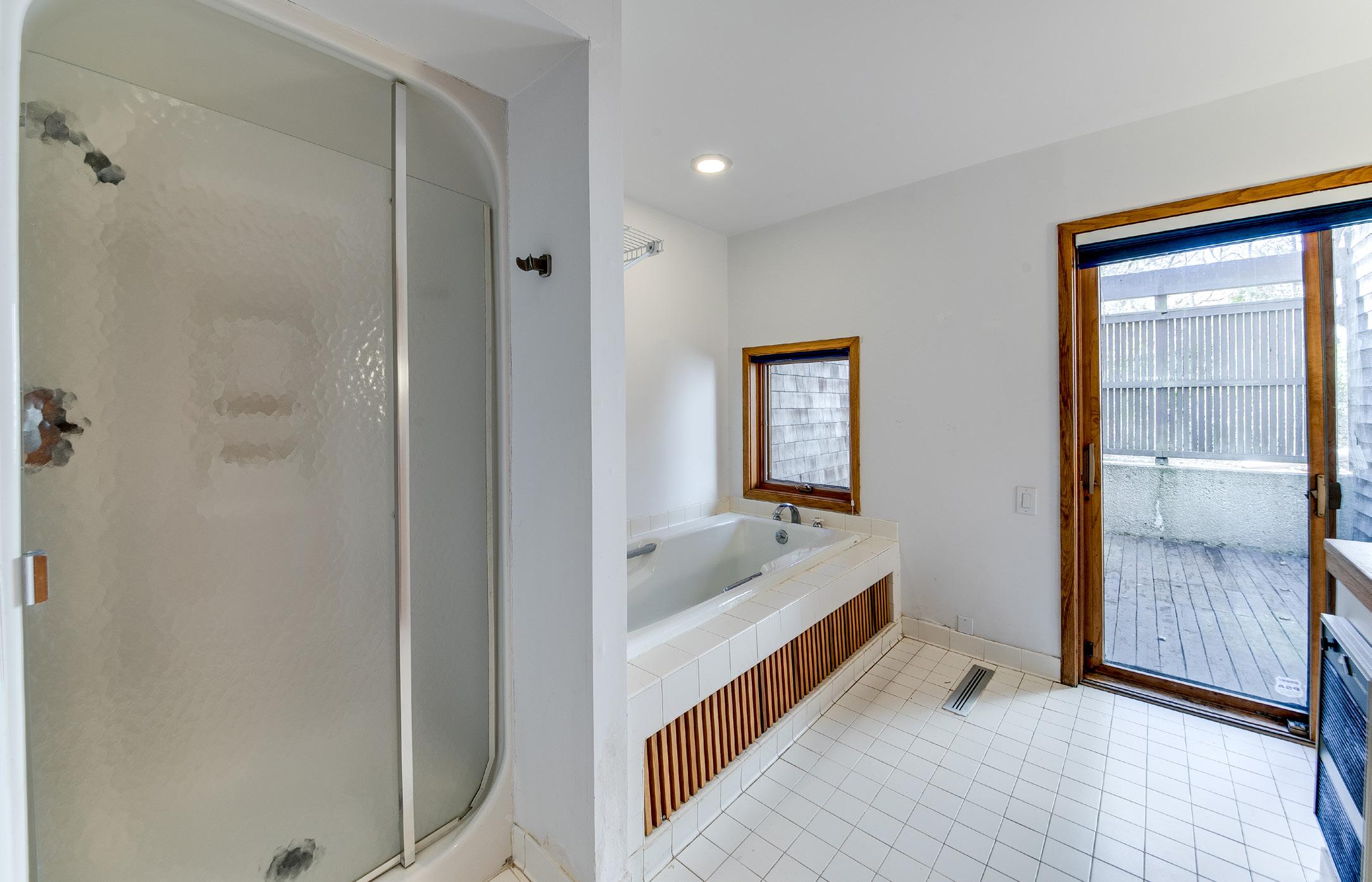
11
Dune Alpin Drive North, East Hampton
FIRST FLOOR ENSUITE PRIMARY
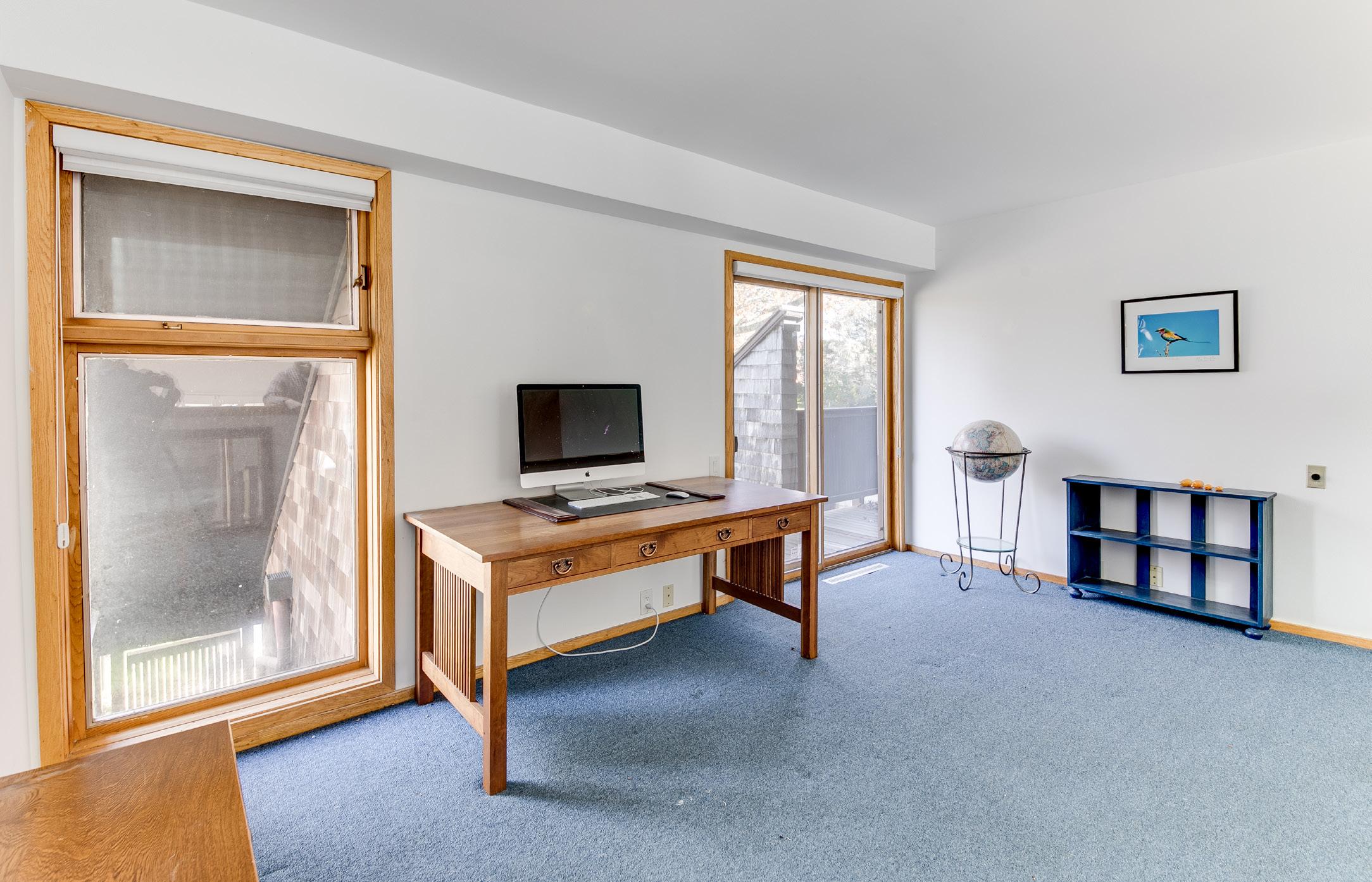
LOFT OFFICE
GUEST BEDROOM ENSUITE

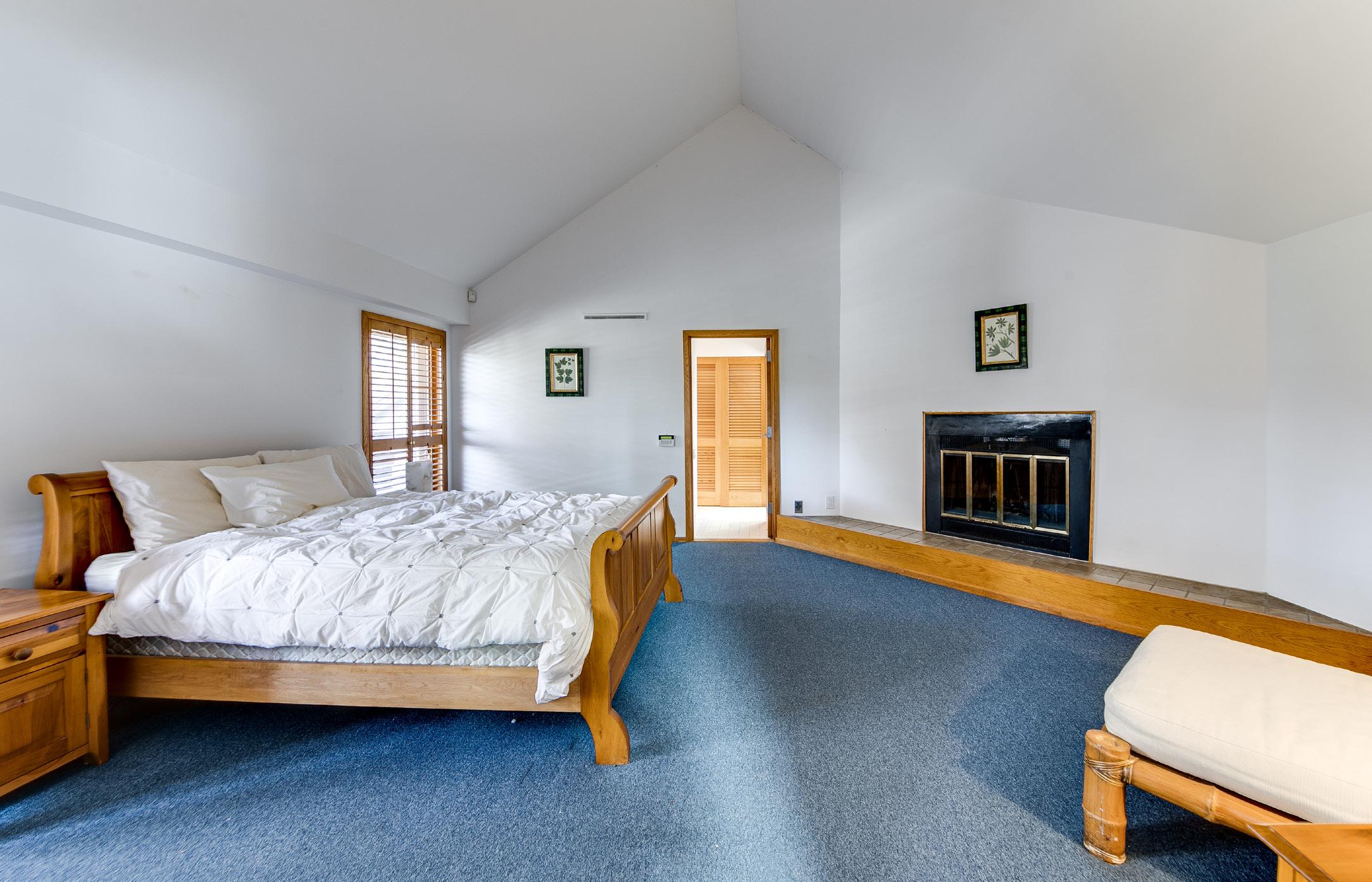
SECOND PRIMARY ENSUITE
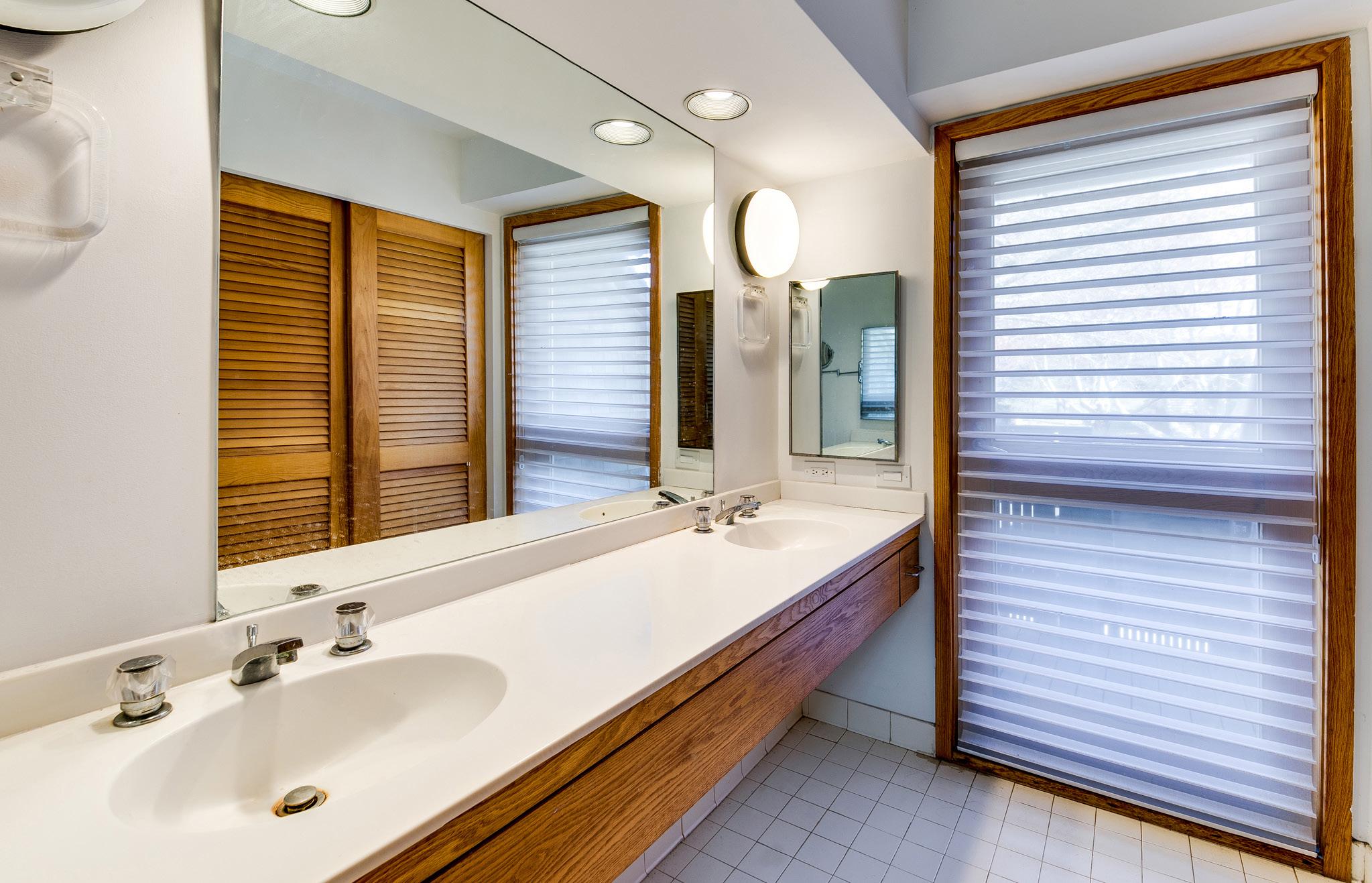
11
Dune Alpin Drive North, East Hampton
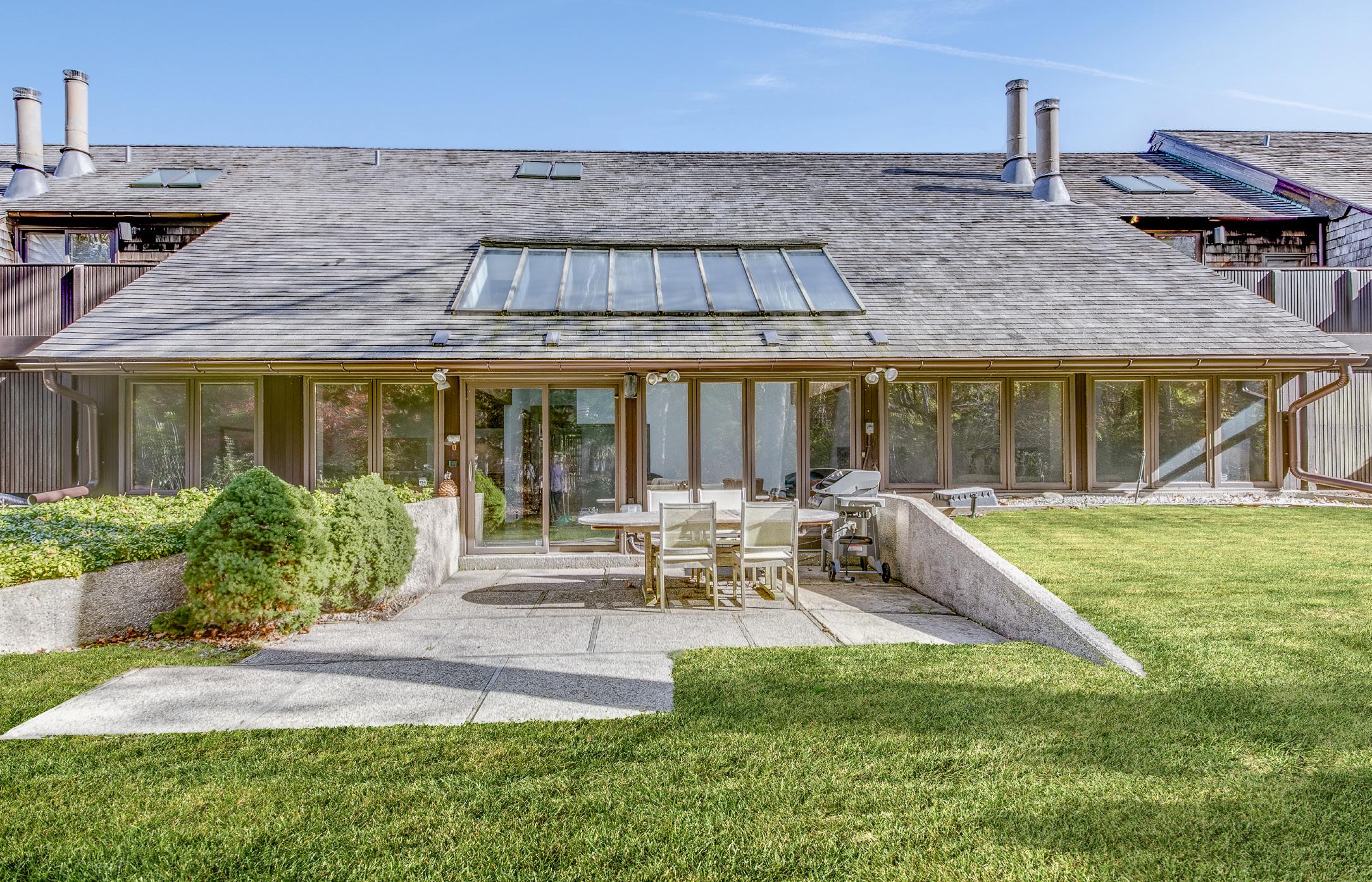
OUTDOOR TERRACE ENTRY COURTYARD
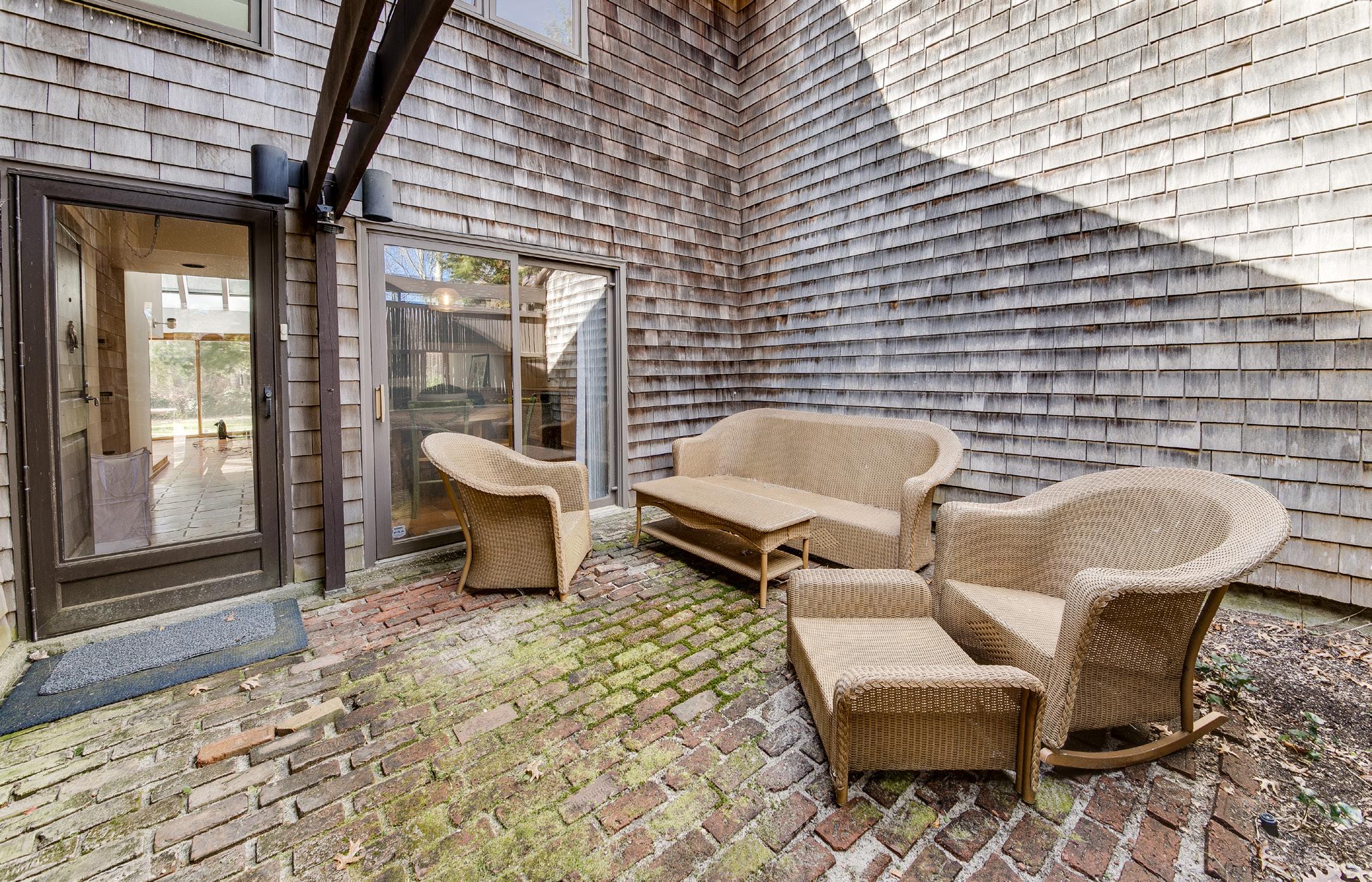
11 Dune Alpin Drive North, East
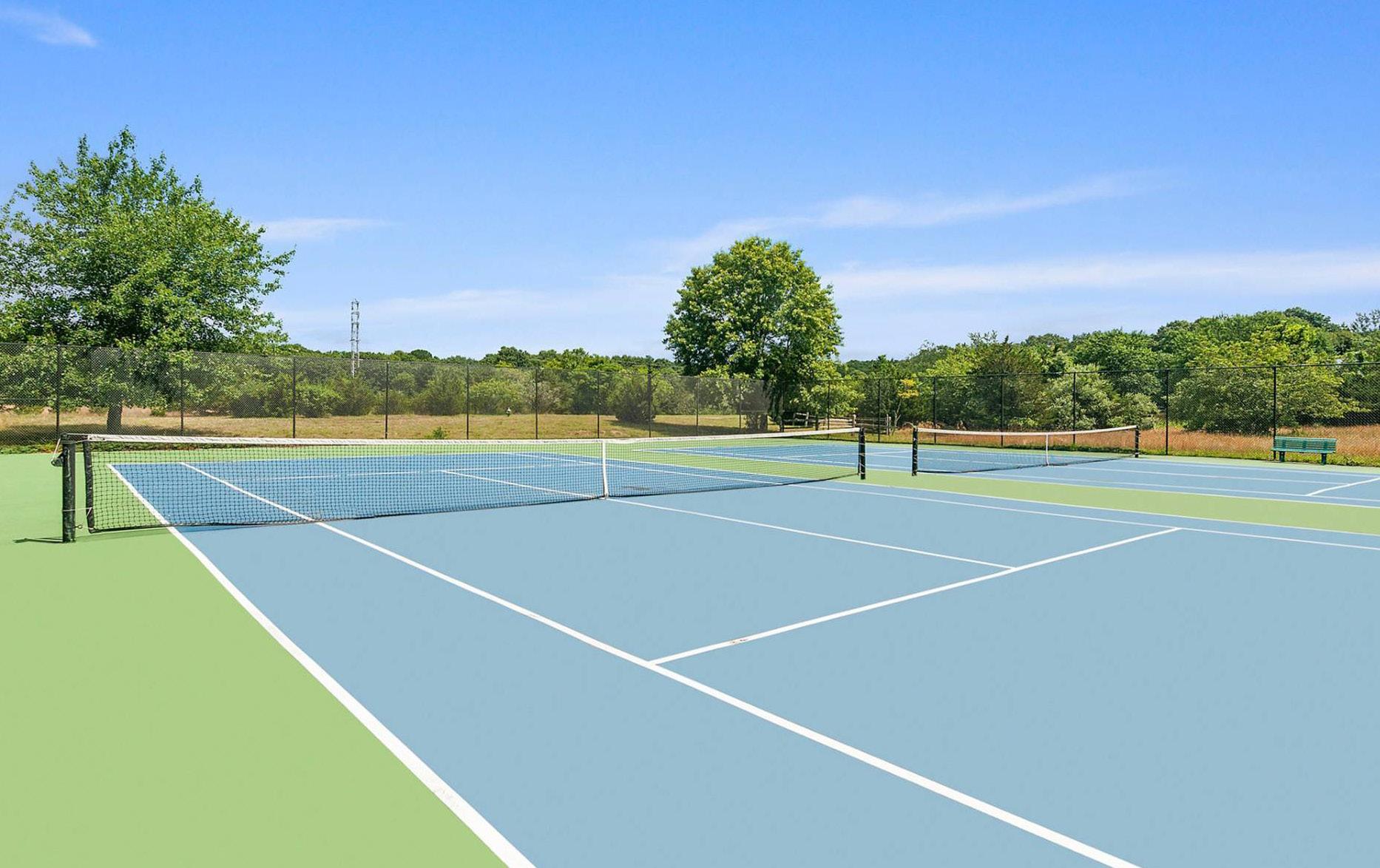

Bedrooms: 3
Bathroom: 3.5
All information is from sources deemed reliable but is subject to errors, omissions, changes in price, prior sale or withdrawal without notice. No representation is made as to the accuracy of any descriptions, measurements, square footages or acreage and should not be relied upon as such. All information herein should be confirmed by the customer. All rights to all content, including but not limited to photographs, videos and other graphics, are reserved exclusively to the Broker who supplied such listing content. Please refer to our website for the names under which our agents are licensed with the Department of State. All advertising in this publication is subject to the Federal Fair Housing Act. “Saunders, A Higher Form of Realty” is registered in the U.S. Patent and Trademark Office. Greg Baker Licensed Real Estate Salesperson Cell: (646) 287-0764 GBaker@Saunders.com
Listing ID: 906716 | Tax Map #: 0300-193.000-0300-009.025 | Listing Price: $1,245,000
Hampton
House Size: 2,700 +/- Sq. Ft. Built: 1982 Features: Community pool and tennis courts, attached garage, East Hampton Village beach pass





















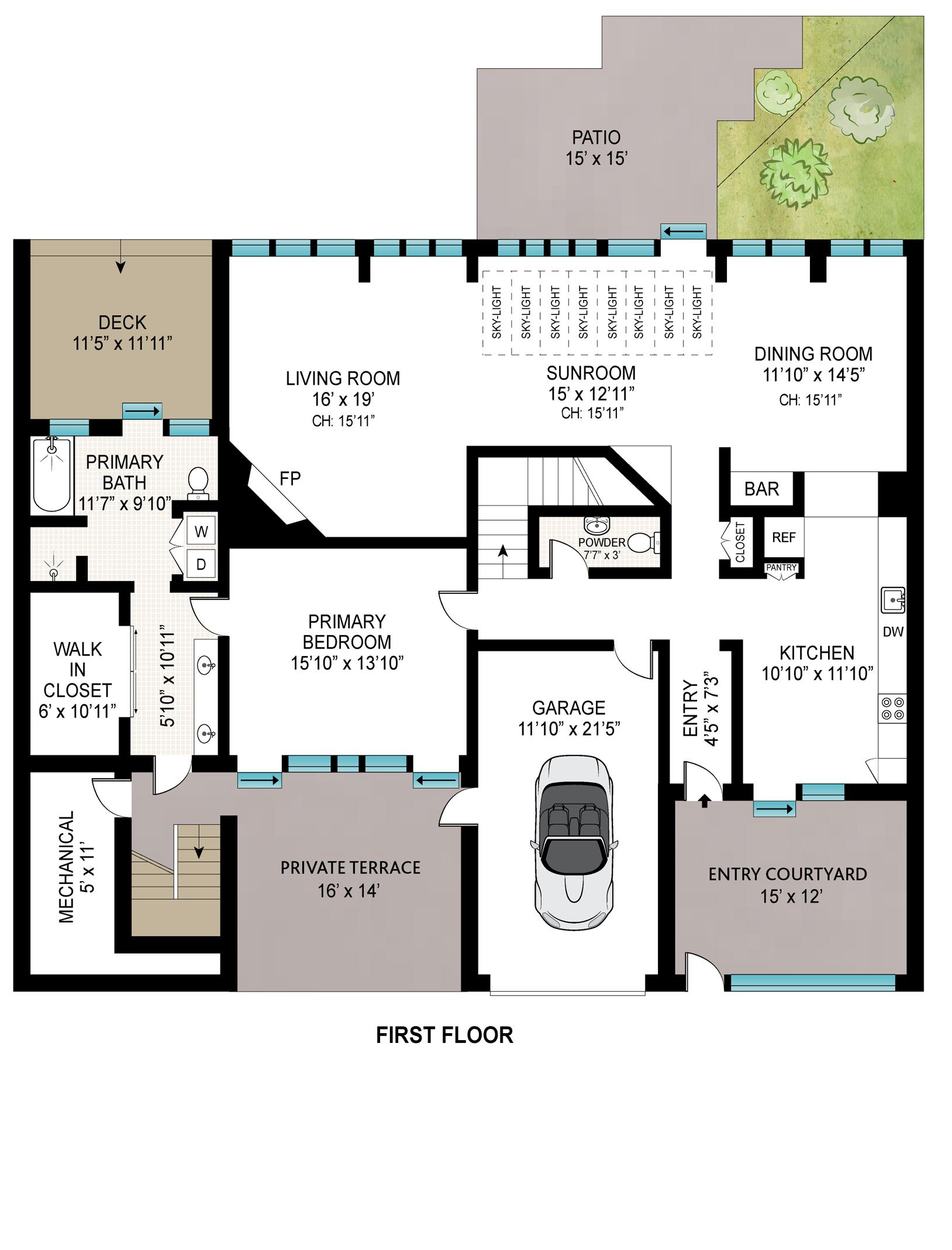 11 Dune Alpin Drive North, East Hampton
11 Dune Alpin Drive North, East Hampton
