saurabh tubki

portfolio 2O22
Goa, India
+91 7030703385
stsaurabh1@gmail.com
This Architecture Portfolio is a compilation of selected works of mine done in my academic, personal and professional career. I am a recent graduate from Goa college of Architecture.

I believe that learning is a process and so as an Architecture graduate I always acquire the knowledge from each project am assigned to do and learn from the experiences. I have always been the one who trusts in the process leading to the output. This in turn gave me a never ending appetite towards learning new things. I hope these are evident from the variety of works in my Portfolio.
Currently seeking a position within a qualitative architectural practice that encourages the innovative application of constructive architectural practices to which I am eager to contribute. As demonstrated by my portfolio of work I am a versatile, creative, enthusiastic and an adaptable professional with practical work experience which incorporates schematic design, design development, project documentation. I am eager to build upon this experience and explore further avenues of creative and professional skills and development.
2
Curriculum Vitae
Saurabh Tubki
education
Goa College of Architecture Bachelor of Architecture, 2017-2022
The King’s School, Goa CBSE board, 2005-2015
skills
Autocad 2D Sketchup 3D Rhino 3D Photoshop Indesign Illustrator
Grasshopper (Basics) Revit (Basics) MS Office Lumion
professional experience
Internship at MYVN Architecture,Bangalore (5 mos)
Jan - May 2021
Worked on various scales of projects, Akshay Tech Park (interior WD), Krishvi mock-up unit (site execution), Lambs rock House (Construction drawings), Arc’hive Housing (Site visits & physical model), Jakkur Apartment (design development & working drawings), KIDB Tech Park (site supervision & drawings), House Pramila ( concept & design development)
Internship at Axiodyn Architects, Goa (2 mos)
June 2012- Aug 2021
Executed design of interior projects on site, worked in designing interior projects, autocad working drawings and Lumion renders.
electives & workshops
Masonry with CSEB workshop by Auroville Earth Institute
Timber Pavilion Workshop by Ar. Roy Desouza
Rhino-Grasshopper workshop by Monolithic Expressions
Robert Venturi theory elective by Ar. Amita Kanekar
Tensile Structure Elective by Ar. Sanjay Belurkar
Architectural Writing Elective by Ar. Vishwesh Kandolkar
achievements
1st Position in Undergraduate Thesis semester at Goa college of Architecture with SGPA 9.5
2nd Position in ‘Space Design Award 2022’ hosted by IIID Goa
Top 5 in Undergraduate Dissertation semester at Goa college of Architecture with SGPA 9.2
Finalist in International design competition ‘Virtual Garden of Eden’ hosted by DOCEXDOCE
Top 50 in International design competition ‘Sacred Space’ Hosted by Archdais
Top 3 Landscape design at ‘Science center landscape design, Goa’ hosted by Ar. Amey Korgaonkar
extra curricular activities
Member of Documentation ‘Tropical Modernism in Vietnam’ Team, lead by Ar. Mohor Bose in 2019
Member of Documentation ‘Heritage of Portuguese in Old Goa’ lead by Ar. Walter Rossa in 2019
Lead member at IIA National Award and appointed to assist Key note speaker Ar. Kashef Chowdhury around Goa in 2022
Member of Z-axis Charles Correa Foundation conference in 2017
Member of Modern Heritage Frames Conclave by Studio Matter in 2019
Member of Ar. Vinu Daniel’s presentation hosted by IID Goa in 2022
Zonal Level caption - Under 17 Table Tennis team in 2015
3
What present to you, is a course through self discovery and realization during my five academic years. It has been put together with enthusiasm and, to the best of my potential, reflects who I am as an architect as well as a human.
In my junior year, I read about Frampton’s critical regionalism and studied it deeply. During the period of my undergraduate study I have done a lot of regional architecture attempt, and have gradual understanding of regional and contextual architecture.
Journey from the perspective of regionalism in the initial form to the study of spirit of a place and the integration of regionalism in modernity by maintaining its essence.
The projects were chosen to highlight the diverse scale and approaches adopted in my design course.
4
sync terra makerhood jakkur apartment lambs rock house model making scales of seeing documentation hands on work photography
//academic thesis //design competition //urban housing //MYVN internship //MYVN internship //house sangamitra //settlement study //measure drawing //mud workshop //experiences
68-73 74-79 80-83 84-85
5
O1 O2 O3 O4 O5 O6 O7 O8 O9 1O
content unbuilt goa
6-31 32-45 46-65
86-89 90-91 92-101
High rise commercial | 50 acres
Academic | Design Thesis
Location: Fatorda, Goa
2022 | Semester 10
Guide: Ar. Milind Ramani
01 unbuilt goa
symbiotic urban ecosystems: resilient urbanization in times of climate change
“The materials of city planning are: sky, space, trees, steel and cement: in that order and that hierarchy.”

-Le Corbuiser
Integrated natural and mechanical systems give shape to a vision of architecture as a scaffold that regenerates ecosystems and facilitates community empowerment.
In an answer to the age-old question of why our cities stagnate while their population and climate undergo rapid transformation, this project, began by challenging current urban planning models that prioritized the unbuilt over the built.
Our communities are drowning- economically & soon physically too. The project distills principles of environmental, social & economic sustainability for superior quality of life in the city. It envisions environmental sustainability in 2022, social sustainability by 2035, and economic sustainability by 2050.
The project proposes an urban park enveloping a high-rise system. Natural systems are integrated into a tower to create a holistic self-sustainable ecosystema tower of flux as a catalyst for change. The urban park offers recreational & learning facilities for the community. Biodiversity & natural water resources are carefully preserved on site, and the land is protected from haphazard horizontal urbanization.
This serves as a resilient model of urban planning, fostering a symbiotic relationship between people and nature, the present and the future.
6

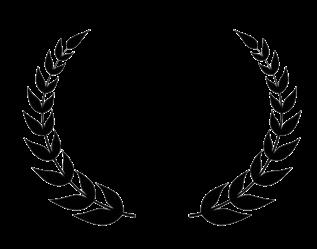
 1st Prize
GCA thesis with highest score 2022
2st Prize IID space design award 2022
1st Prize
GCA thesis with highest score 2022
2st Prize IID space design award 2022
PROJECT VISION
make the city centre more compact. make the site more accessible, attractive and suitable for people to live and work.
We observe incredible change in our urban population, local climate and available natural resources. It is time for a change in urban planning & design. This project began by challenging current urban planning models and proposes a new futuristic one which prioritizes the Unbuilt spaces over the built spaces.
A point of flux between the old city of Margao and its new suburbs is created on an agricultural plot of land, at risk of being converted like the commercial plots adjacent to it. Distilled from the needs of this interface is a biodiversity park that spans 95% of the site, and a supplementary vertical extension- the tower of flux, which houses essential commercial functions.

what should our approach to urban planning going into the future as architects?
densification of existing city core and controlling city sprawl
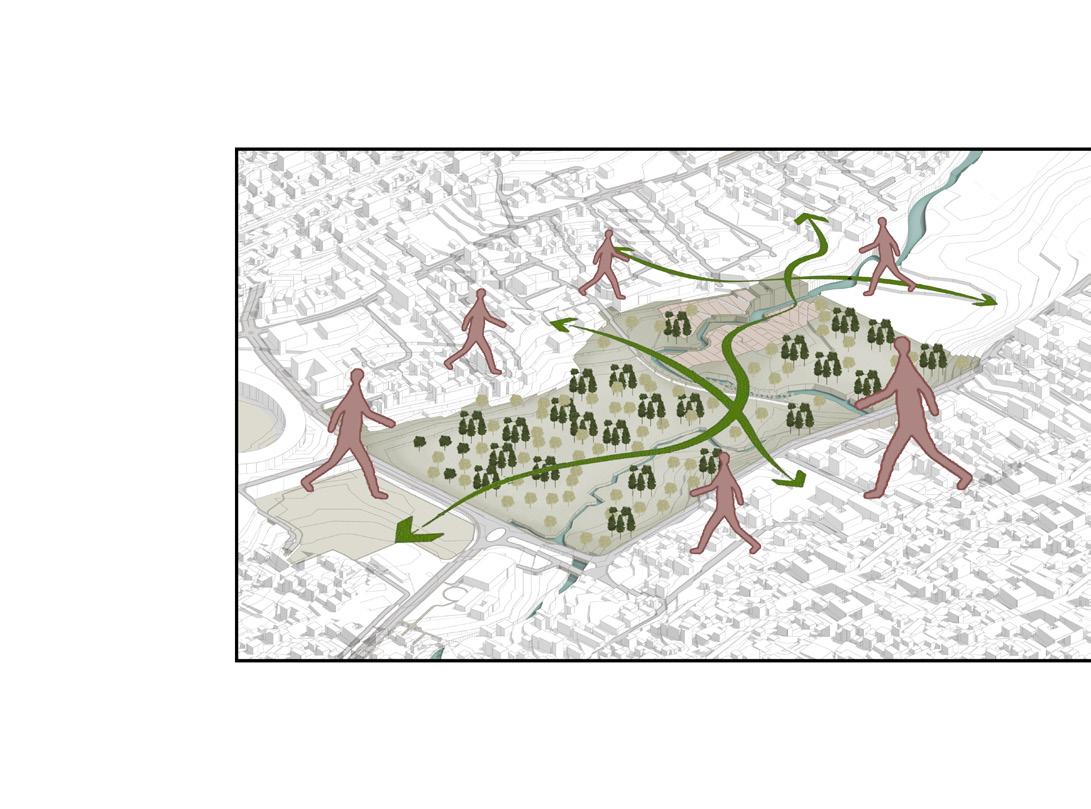

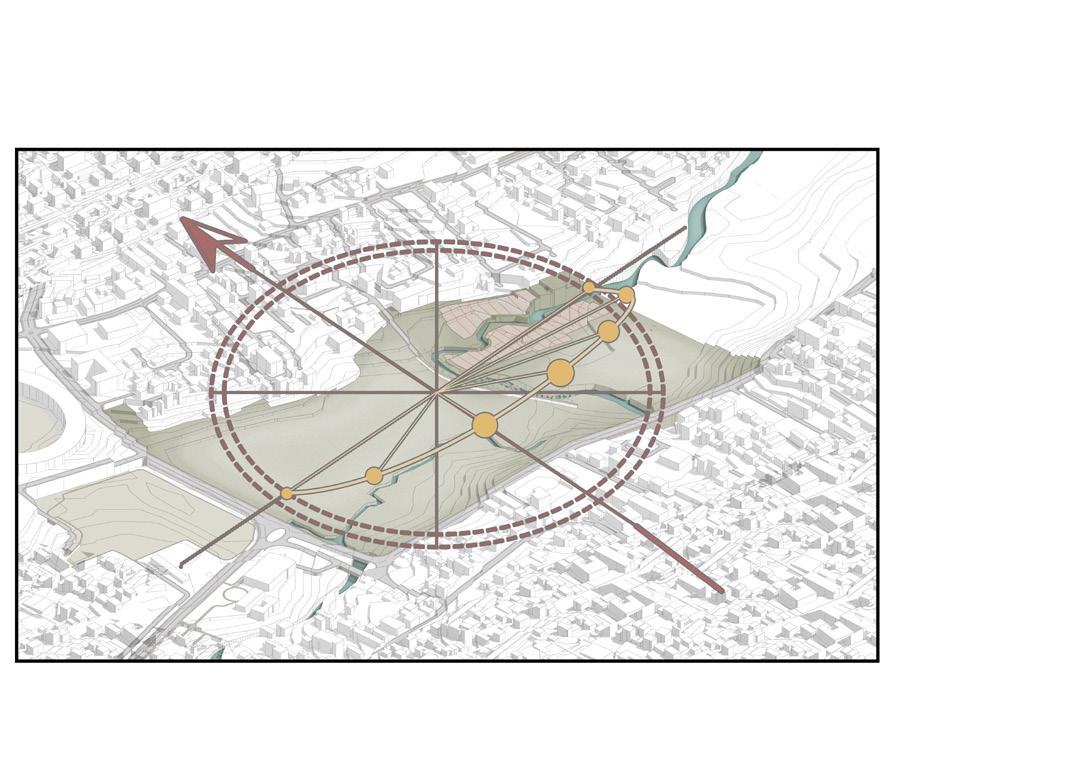
symbiotic relationship between people and nature
climate responsive relationship between builtform and site.
laying a foundation of self sustainable mode of development
3. 1. 4. 2.




9 1700-1800 1800-2000 2050 ? current urban fabric URBAN EXTENTION OVER YEARS 0 100 300 500m
CONCEPT SKETCHES


10
IDEALIZATION SKETCH
PLANNING FRAMEWORK
1. reimagining city cores 2. holistic sustainability
Compact, high-rise cities are the polar opposite of urban sprawl, and in theory, they reduce the carbon footprint of the built environment also significantly less energy-intensive per person than living in a sprawling suburb or rural area.

A holistic conceptual scheme considering aspects, strategies, and procedures of creating an environmental, economic, and social awareness by considering how to design sustainable buildings contextualizes sustainable building design.


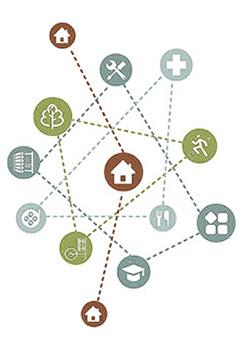

3. urban icon 4. eco-infrastructure
As we continue to build higher and higher, the emphasis on building icons must give way to strategically planned homes and offices for the people who live, work, and play in our cities and urban centers.

This scheme is in tended to indicate the construction sector’s responsibilities in the context of land, water and biodiversity infrastructure, as well as to guide construction sector actors and researchers in this regard.

5. open public spaces 6. actors of site
Numerous activities, including political, cultural, religious, recreational, tourism, commercial, social, artistic, and micro-climate, can be adapted to one open space in the best interests of connecting the city to the people who reside in it.
Restorative landscapes, woven into the existing grid, that are focused on quality of mind, body and community, will incorporate natures benefits, support local connections and promote daily physical activity via a green network.
proposed water infrastructure
primary water treatment secondary water treatment tertiary water treatment proposed green infrastructure
buffer vegetation retained vegetation agricultural zone recreational zone biodiversity Park
green infrastructure existing land use 25m grid
existing land use study
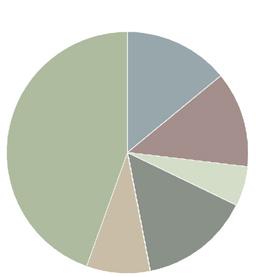
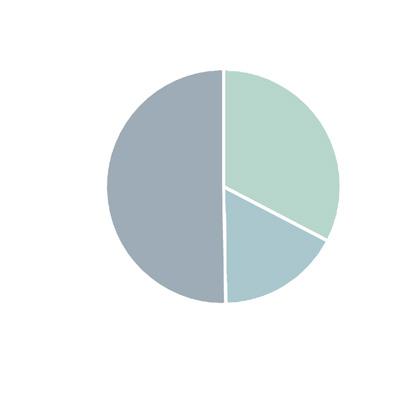

waterbody water retention ochard land retention agriculture grassland
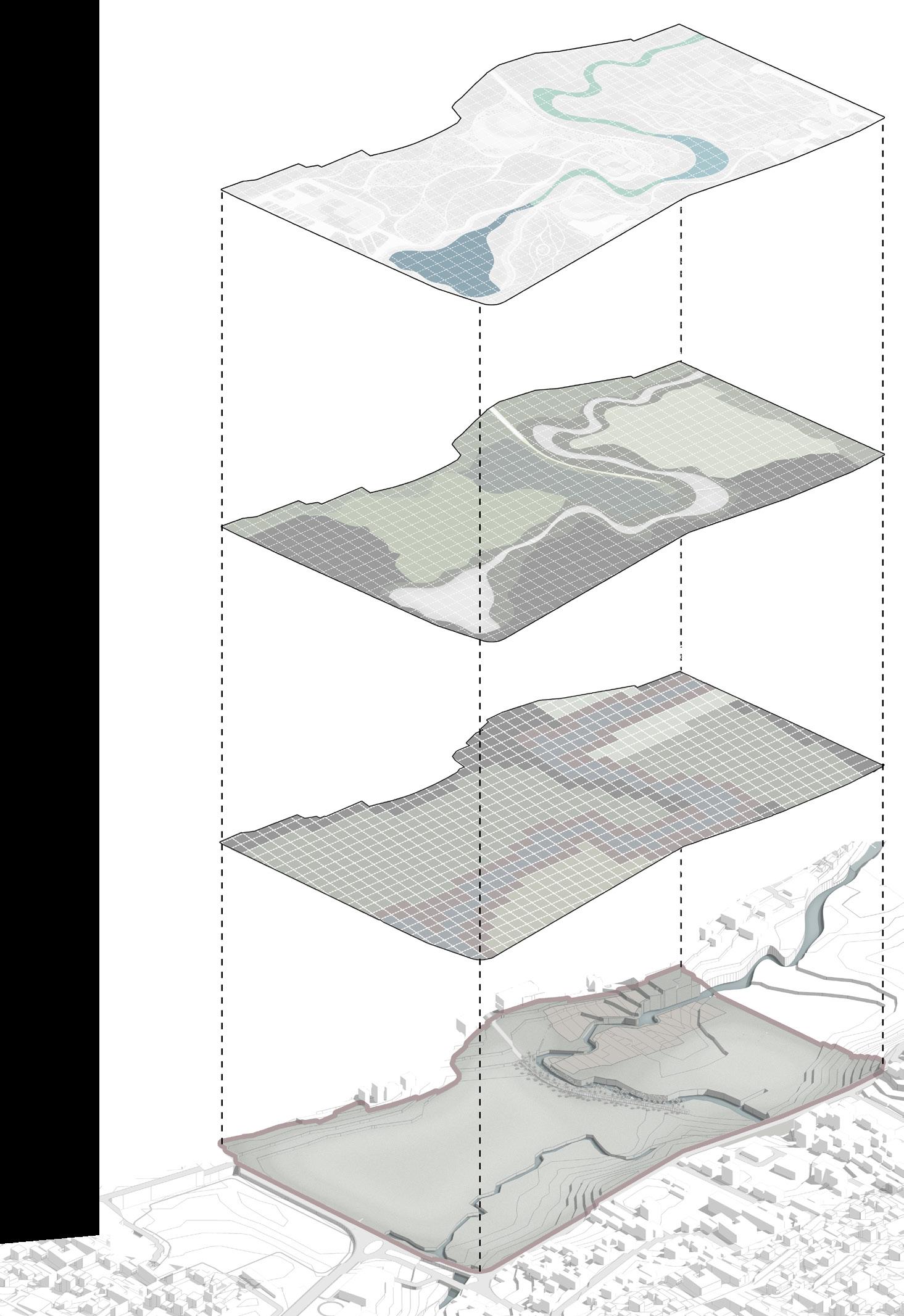
12 24% 24% 15% 24% 13% 33% 17% 50% SUSTAINABLE STRATEGY DIAGRAM- what is the site asking for? 44% 14% 13% 5% 15% 9%
water infrastructure
ACTORS ON SITE DIAGRAM- what are people of the city asking for?
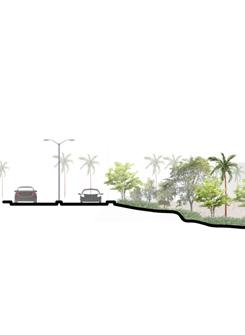

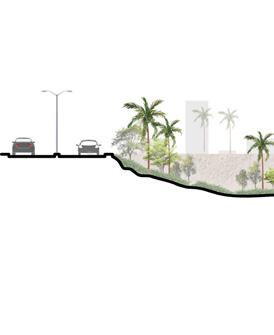

2. children of the city
3. youth of the city
4. elderly citizens of the city






green library recreational lake event spaces water promenade
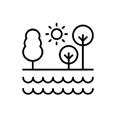
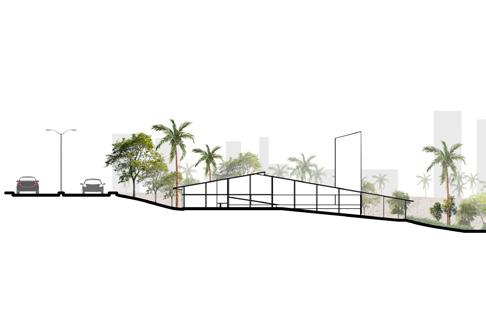


kids parks
1. farmers green restaurant green market food processing green house agricultural farms co-working studio









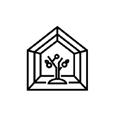



outdoor classrooms biodiversity park 0 5 10 20m
water museum fitness studios

13
recreational lake
view of public waterside experience

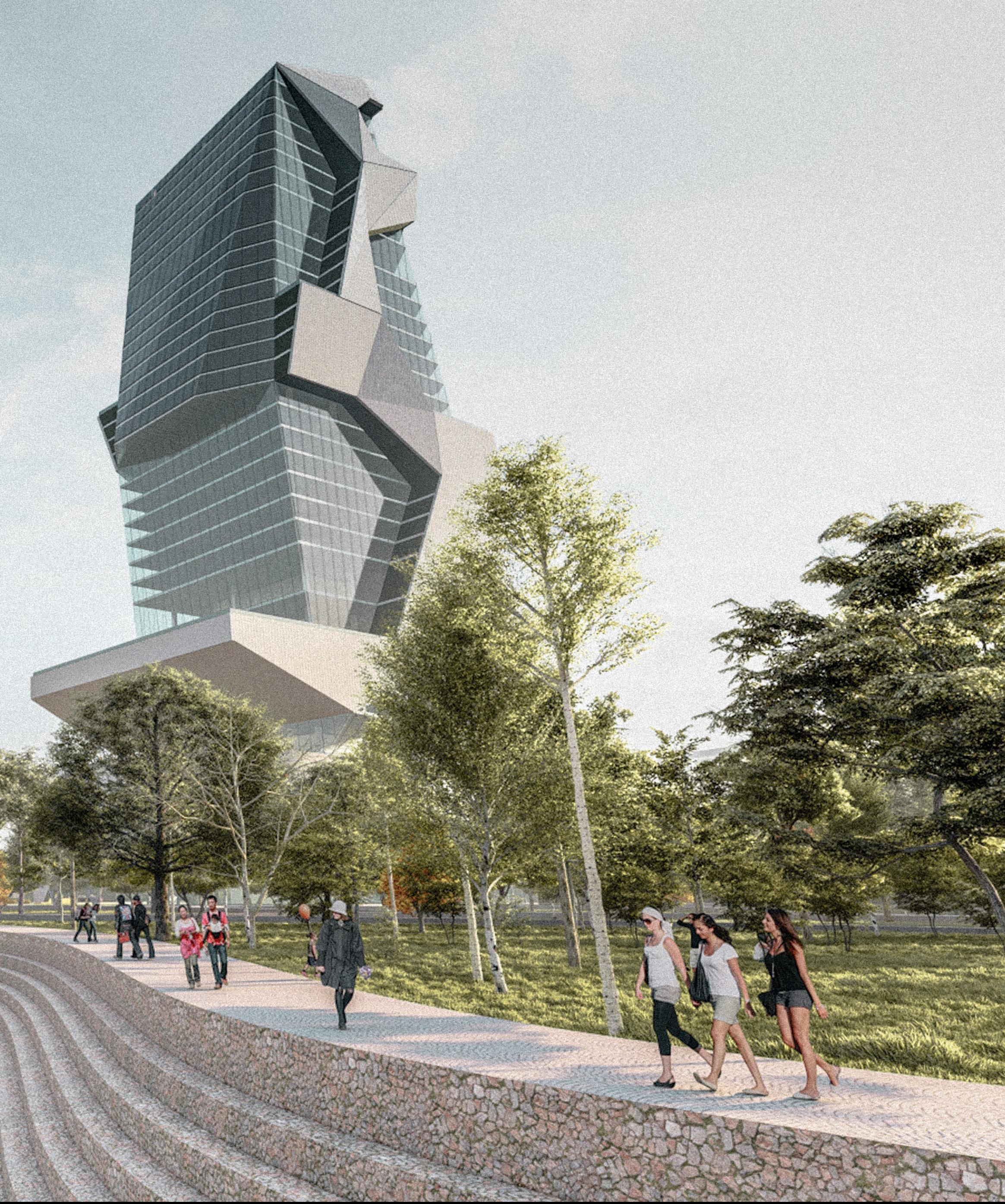
DESIGN MASTERPLAN



phase 1 - 2022
17 18
three pillars of sustainability green restaurant green market food processing green house agricultural farms kids parks green library 8








13 15 16
outdoor classrooms
9
MASTERPLAN CONCEPT
environmental sustainability phase 2 social sustainability 14 7





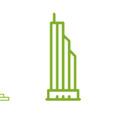





2 - 2035 sustainability LEGEND 1. Green house 2. Agricultural land 3. Open Market 4. Food processing unit 5. Restaurant 6. Water Museum 7. Kids park 8. Amphitheater 9. Green Library 10. Outdoor Classrooms 11. Co-working studios 12. Fitness Studio 13. Event space 14. Biodiversity Park 15. Water promenade 16. Recreational Lake 17. Commercial tower 18. Public plaza phase 3 - 2050 economical sustainability recreational lake event spaces water promenade tower of flux outdoor classrooms biodiversity park water museum fitness studios 1 2 2 3 4 5 6 10 11 12 0 10 50 100m

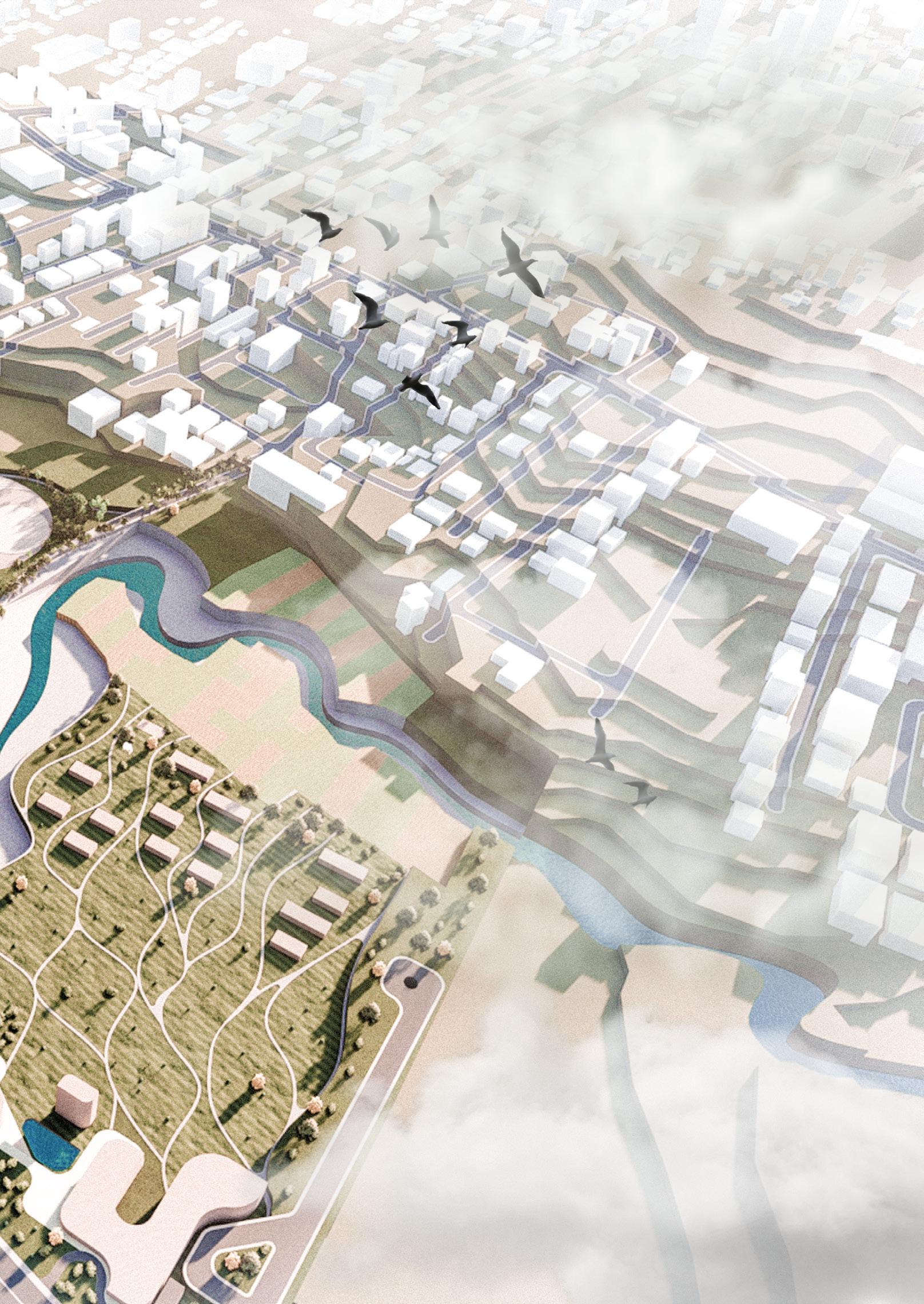
DESIGN

PARTI DIAGRAM
the proposed tower of flux has been modeled entirely in response to solar radiation and wind flow patterns.
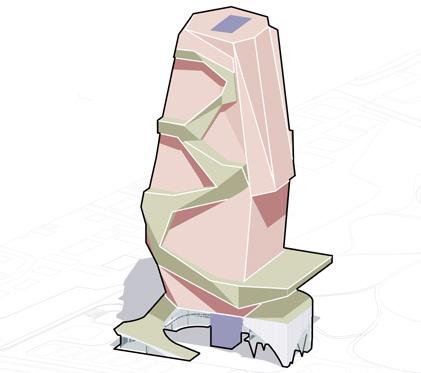
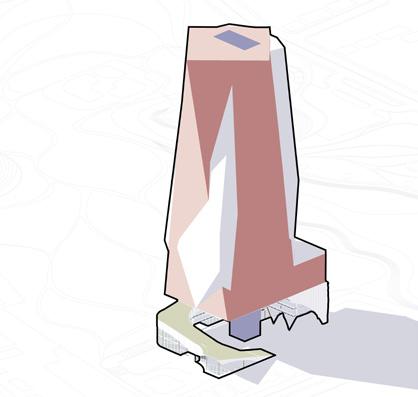

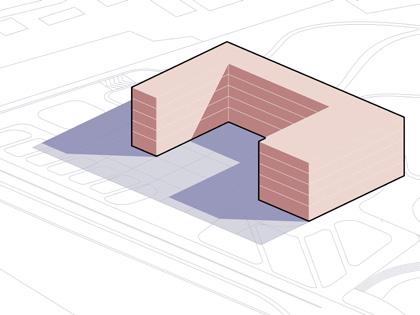

the design was based on encouraging interaction and creating a symbiotic relationship between humans and nature.
FORM
DEVELOPMENT
the tower looks upon the city as it moves boldly into the future and represents a fictional icon of change.
catalyst for change integrated sustainable systems
energy optimization strategies have been used that keep the tower sustainable while also educating the local citizens.



volumetric massing responding to road
refuge floors observetory high rise offices mid rise offices low rise offices food court convention center retail commercial
1. 9. PRINCIPALS
5. 13.
adding sunshading devices on south side extending biodiversity into the tower
20
facade Addition after solar analysis
DESIGN CONCEPT
the tower of flux seeks to be the beginning of a sustainable Margao, it seeks to be proof that there is a way by which we can progress without destroying natural resources and design buildings which respond to climate.
form follows climate people-nature centric design
3. 4. 2. 11. 12. 10. 7. 8. 6.
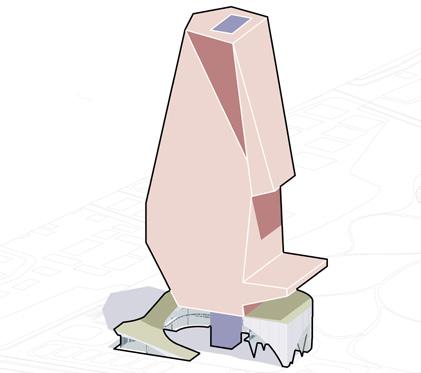
volumetric massing twisting w.r.t SW winds and tapering hollow central column adding sunshading after solar study structural waffle slabs solar glazing on south facade

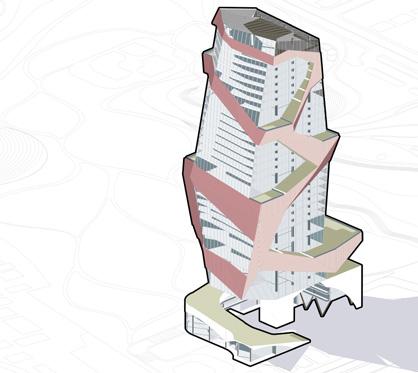
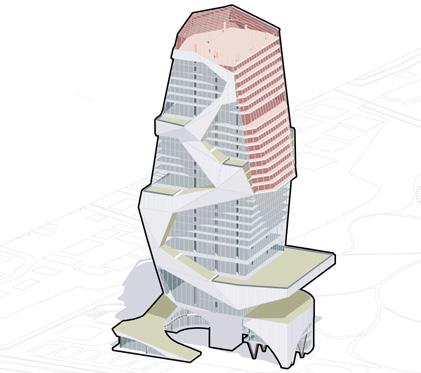

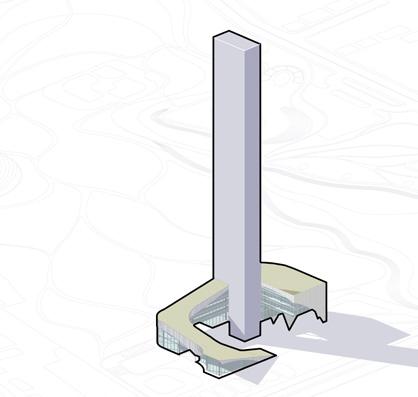
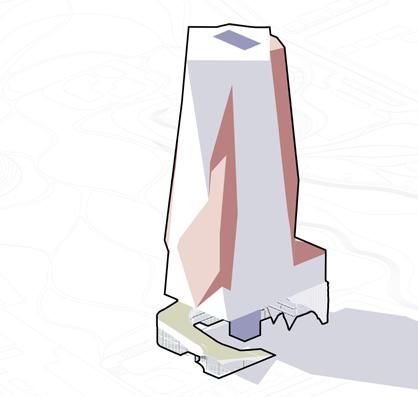

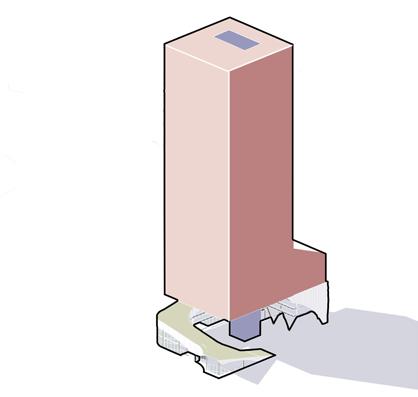


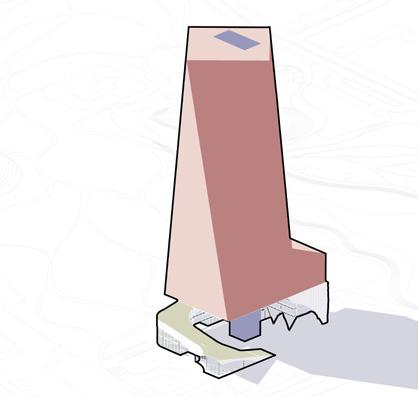
21
blurring edges between landscape integrating green roofscapes creating semi-private and public spaces final derived form w.r.t solar response partially self shading South facade facade Subtraction after solar analysis 15. 16. 14.
sports ground visitors biodiversity park visitors water promenade visitors retail mall visitors commercial office visitors 1. street food plaza 2. pedestrian access 3. entrance foyer 4. biodiversity park access
5. waterfront plaza 6. water promenade access
7. entrance foyer 8. drop-off point 9. retail stores 10. cafeteria 11. vertical circulation 12. escalators
12. vehicular access 13. basement parking ramp

22
13
GROUND FLOOR PLAN @ 4.2M - RETAIL LVL 0 1 2 3 4 5 6 7 8 9 10 11 12
9 9 9
0 10 30 50m
semi-public private
observatory service floor

high rise office space module of 1




mid rise office space module of 2
low rise office space module of 4


semi-public
public


recreational food court
lobby auditorium
retail mall

23 FUNCTIONALITY OF SPACES
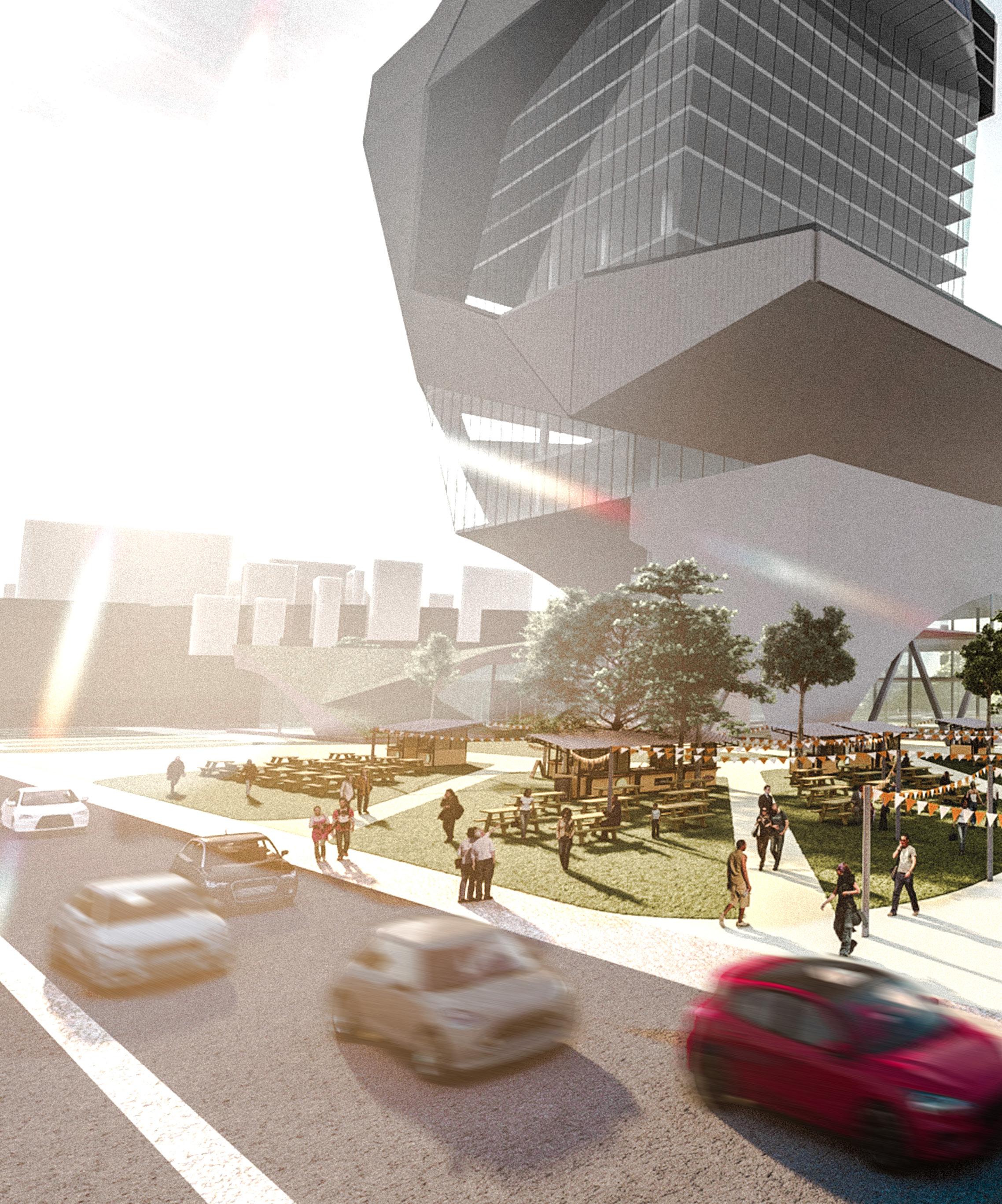
24
View of public plaza

25
Area of module: 250x200 cm = 50000 cmsq

Power of a module= 350 wp
Solar surface area= 1264 msq
Power generated= 87.5 kwp
Aluminum single furrying channel
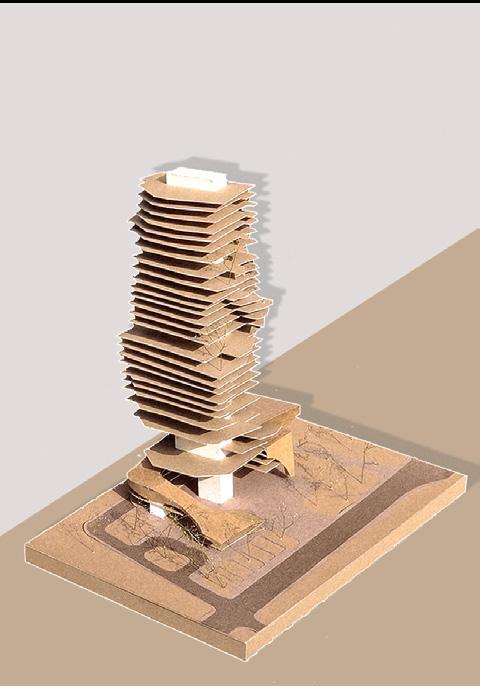
25mm thk photovoltaic panel
Thermal-insulating double openable galss panel (3200mm)
Raised floor system with under floor air distribution mechanism

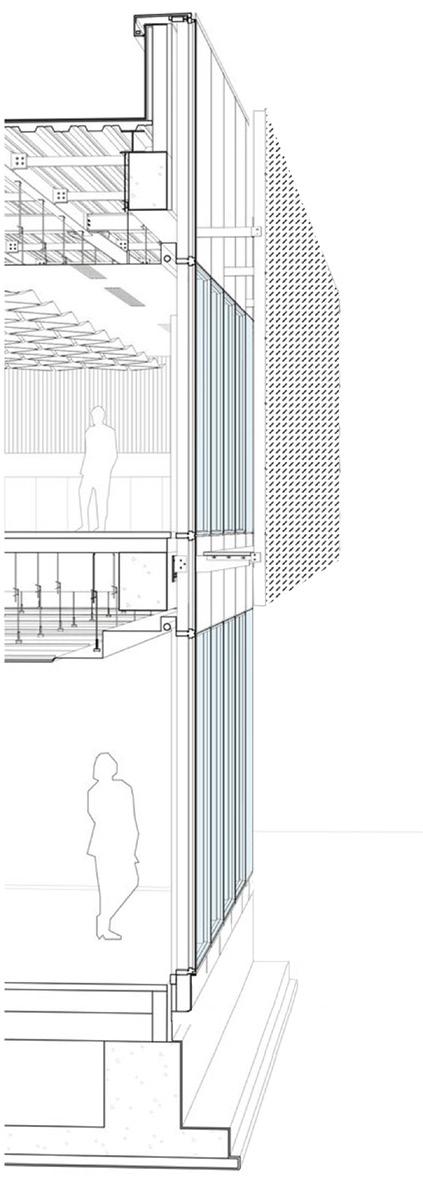
Aluminium grate flooring Spandrel glass panel
RCC Slab (125mm)
26
DETAIL
OF FACADE WITH PHOTOVOLTAIC PANAL

connection between human and nature

solar roof lvl 148.8 lvl 144.6 lvl 140.4 lvl 136.2 lvl 132 lvl 127.8 lvl 123.6 lvl 123 lvl 119.4 lvl 115.2 lvl 111 lvl 106.4 lvl 102.2 lvl 98 lvl 93.8 lvl 81.6 lvl 77.4 lvl 73.2 lvl 69 lvl 64.8 lvl 60.6 lvl 56.4 lvl 48 lvl 35.4 lvl 25.2 lvl 21 lvl 16.8 lvl 12.6 lvl 8.4 lvl 6 lvl 0 lvl -3 lvl -6 lvl -9 lvl -12

28
thermal comfort air quality biophilia lvl 157.2 lvl 153 observatory / mech high rise office refuge floor mid rise office refuge floor low rise office recreational zone convention hall entry lobby retail commercial basement parking maintaining
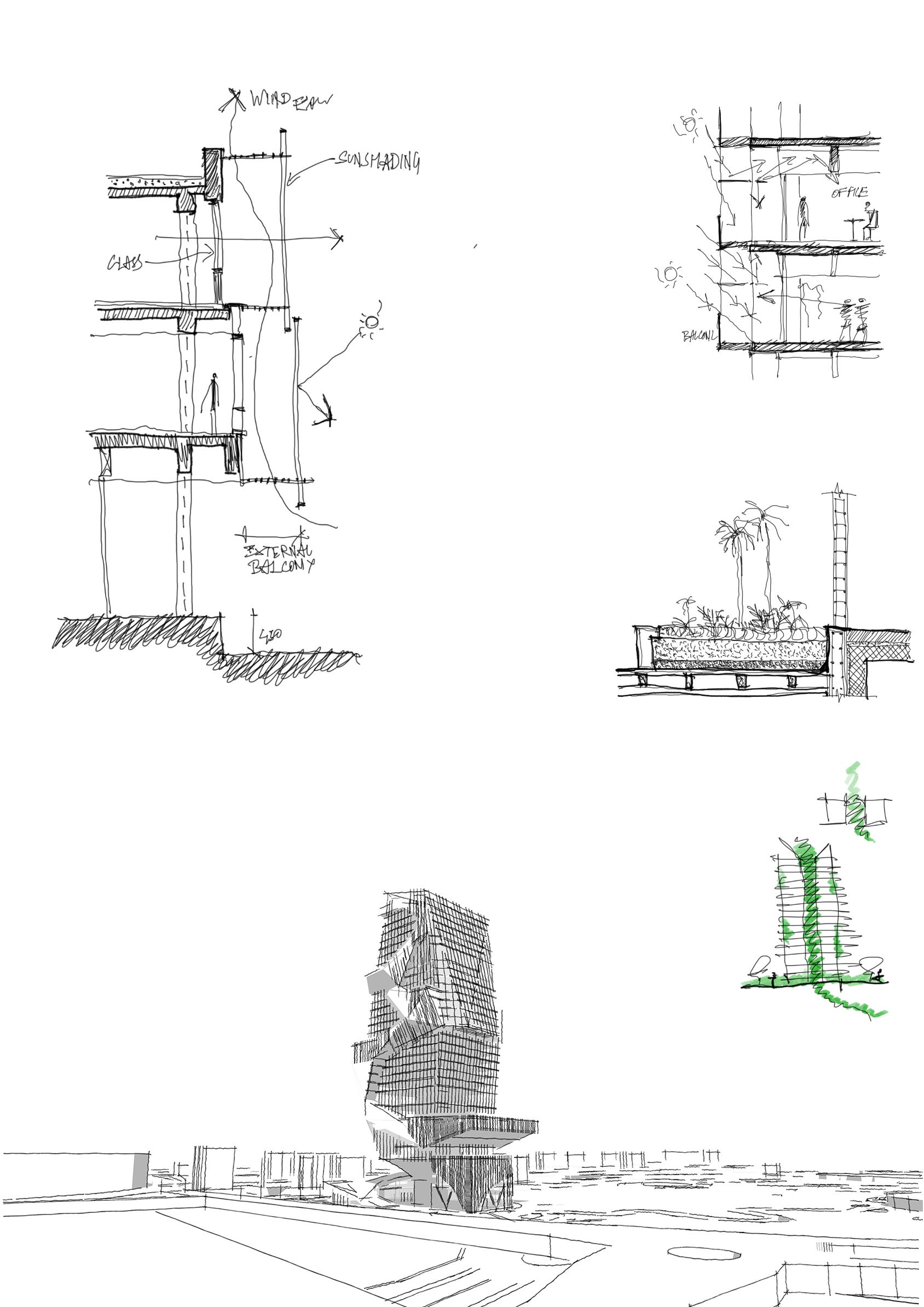
View from biodiversity park
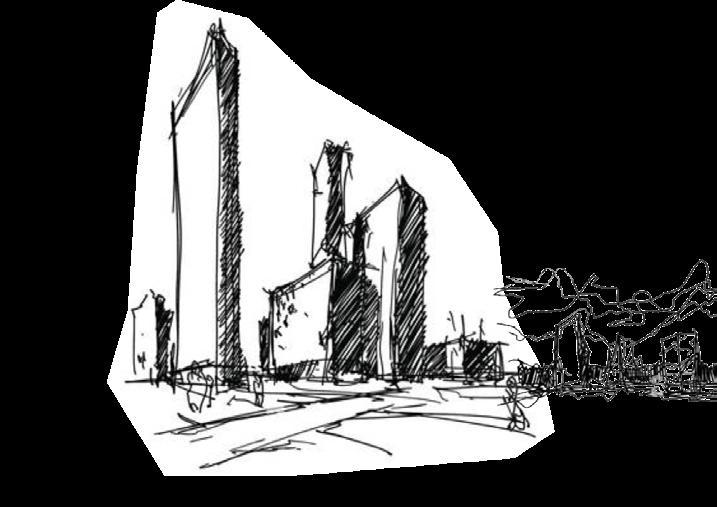
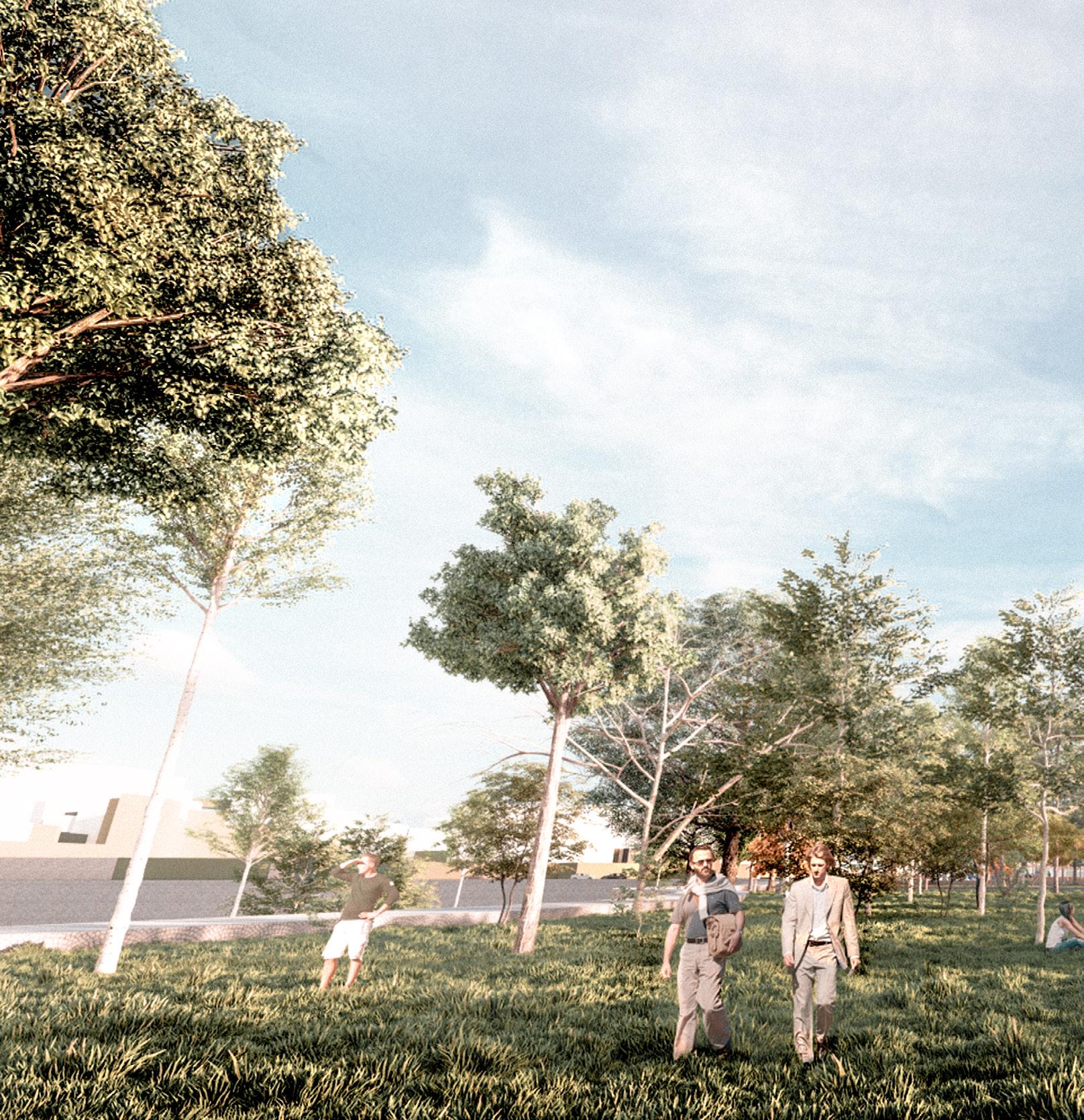
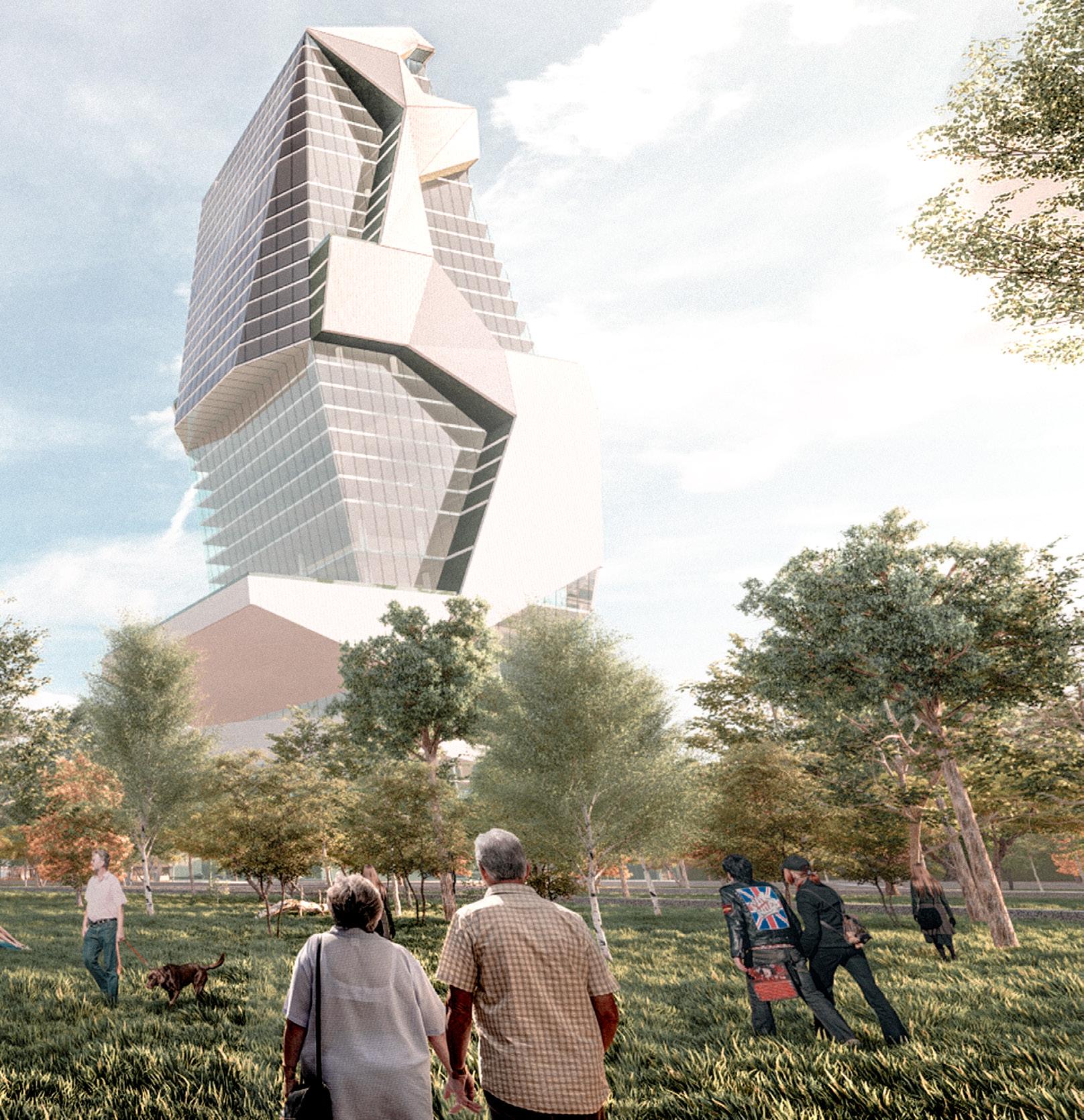
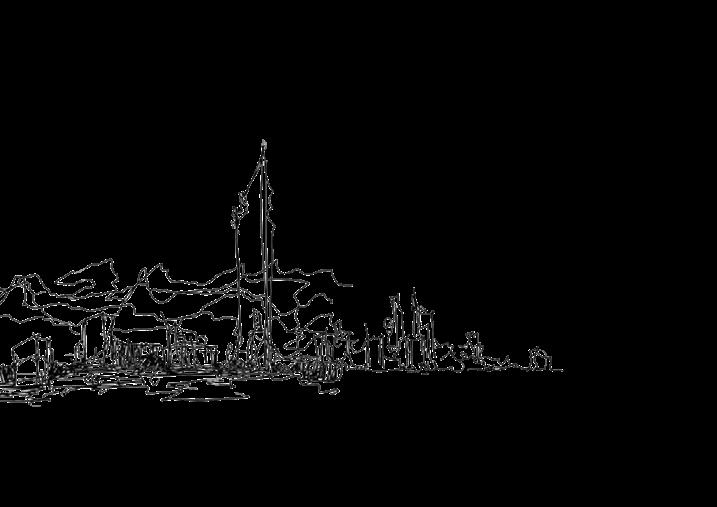
A place of faith | 5,230 sq mt.
International design competition
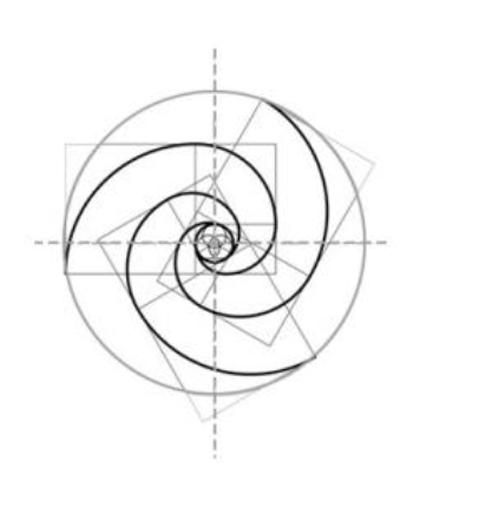
Location: Divar, Goa
2020 | The Sacred space
Team: Gyles Ferrao, Uday Agarwal
02 sync terra
imagining a place of faith for the secular world
“Associative, wild, free, ordered and systematic thinking in pictures, in architectural, spatial, colourful and sensual pictures that is my favorite definition of design. Thinking in pictures as a method of design [...]” -Peter Zumthor Arcitectural Thinking
With more people choosing this new lifestyle now more than ever, it is necessary to acknowledge this move towards creating a religious and secular spaces that hold no religious biases- A Place of Faith. There has to be a push to understand what qualities these spaces should convey-timelessness, awe, silence and devotion, what Louis Kahn called the “immeasurable” and Le Corbusier called the “ineffable” and understand if they are still relevant.
As Architects, we have a massive opportunity to reimagine and design a new typology of space that encompasses the ideas of the sacred, evokes the same emotions and beliefs and has the ability to reinforce the idea of Secular or personal faith, without any religious connotations
This Place of Faith for a secular world has the potential be a structure that is destined to become an icon for the entire world and should be an expression of a multitude of ideas.
It should not be inclined or partial to any one particular faith, at the same time respectful of all. Religious yet secular, individualistic yet collective. rational yet atmospheric. Through form, space, scale, materiality and light, the role of these spaces can begin to take on a new form, one that today’s society can benefit from.
32
The Sacred Space by


Top 50
archdais 2020
is more sacred then the womb of a mother where life begins?
PROJECT VISION
a unique interpretation of landscape and present an innovative harmony between waterways, land and pedestrian walkways.
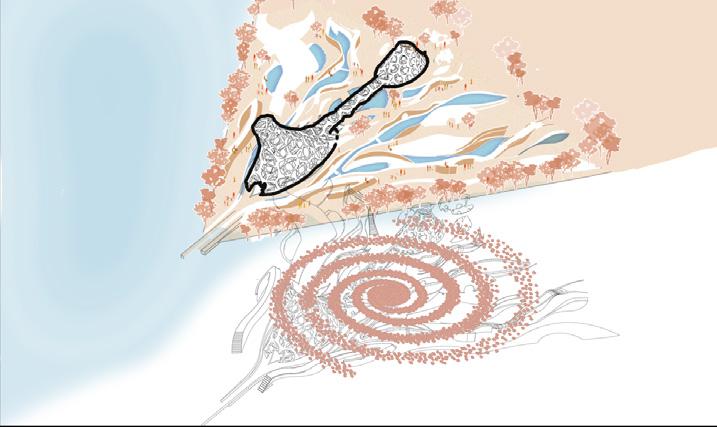


1. our natural abode
Located on the outskirts of the bustling capital of Goa, nestled on the island of Divar by the confluence of rivers , shrouded in mystical mangroves and in the home of birds lies a womb of molded clay and-mangled concrete that is a beacon to society.
2. rebirth
A mother’s womb is the beginning of life. A space of great reverence and the origin of the human spirit. In this womb of clay, you are reborn as part of the interconnected human spirit.
3. layers within

The mangled concrete exterior represents our chaotic, violent and selfish nature while our common core energy is represented by the plain natural clay material that is a representation of the humility that were born with.
4. sacred entity
The meta-physical design is rooted in concepts of us being sacred beings in nature. We find ourself constantly in natures design; whether its galaxies in the cosmos to galaxies in our iris’ or the venations on a leaf to veins in our body; we are omnipresent beings.
34
our natural abode layers within rebirth sacred entity 1. 3. 2. 4. 5,230 sq mt. SITE Mondoviriver
what
context
To ensure accessibility from several entry points leading into the interior spaces and circuits of the Plaza. Visitors are invited by gradually introducing the installation with thin streams of running water that accompany the walkways leading everyone toward the main meditation apace.
The height of the walls decreases as pedestrians get closer to the exterior boundaries offering a more human scale from the exterior perspective. Despite its introverted approach of the intervention.
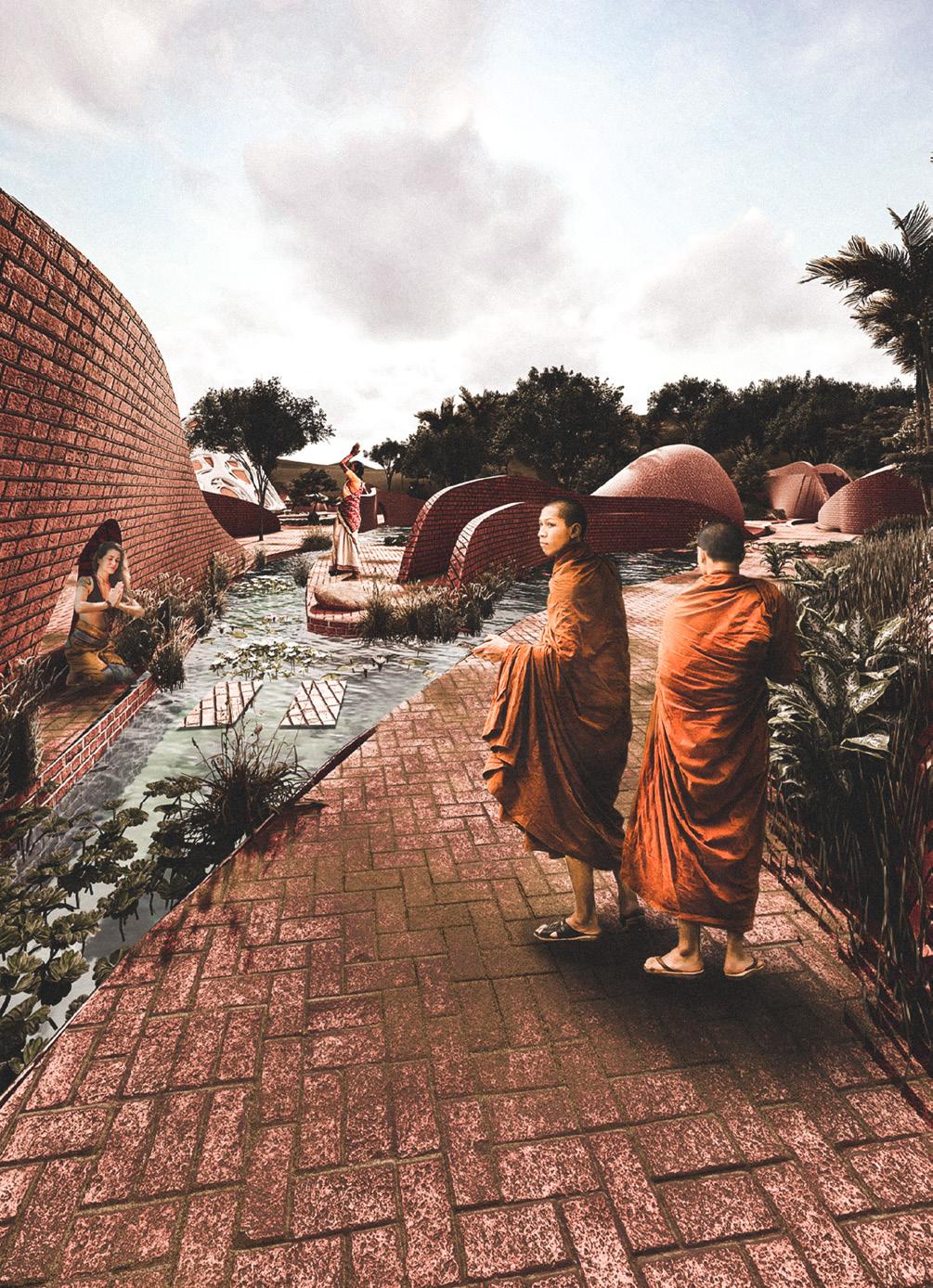
35
1. visual sense
sunset is drawn through a delicate line hollowed through the earthen wall.
2. thermal sense

wind is invited in through an array of punctures, for thermal activation.



3. aural sense
water flows through human vein-like channels, irrigating nearby fields.


4. tactile sense
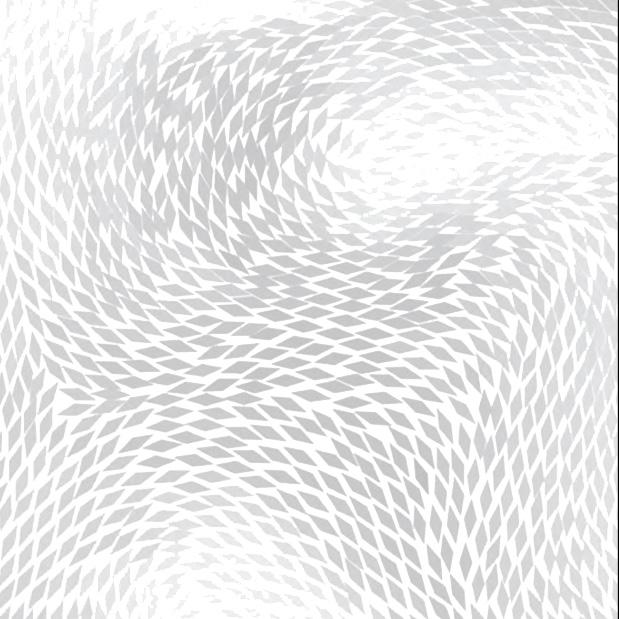
5. kinesthetic senses
textures of exposed local materials have been used to direct movement.
inner clay surface texture excites ones tactile senses. minimum intervention to the site has been done to expose natural smell.
6. olfactory sense
36
PLANNING FRAMEWORK
material continuity
The materiality concept integrates the installation as a whole monolithic element. The goal is to use a single material to connect all of the elements and create a solid, rough finish. This concrete will be made from local soils, which will give it a soft natural colour.
Concrete’s variety of colour, texture, and finish cater to the plaza’s various needs; walls, floors, and the landscape may appear continuous, but textures vary throughout, offering high transit surfaces, hard landscapes, or underwater surfaces.

37
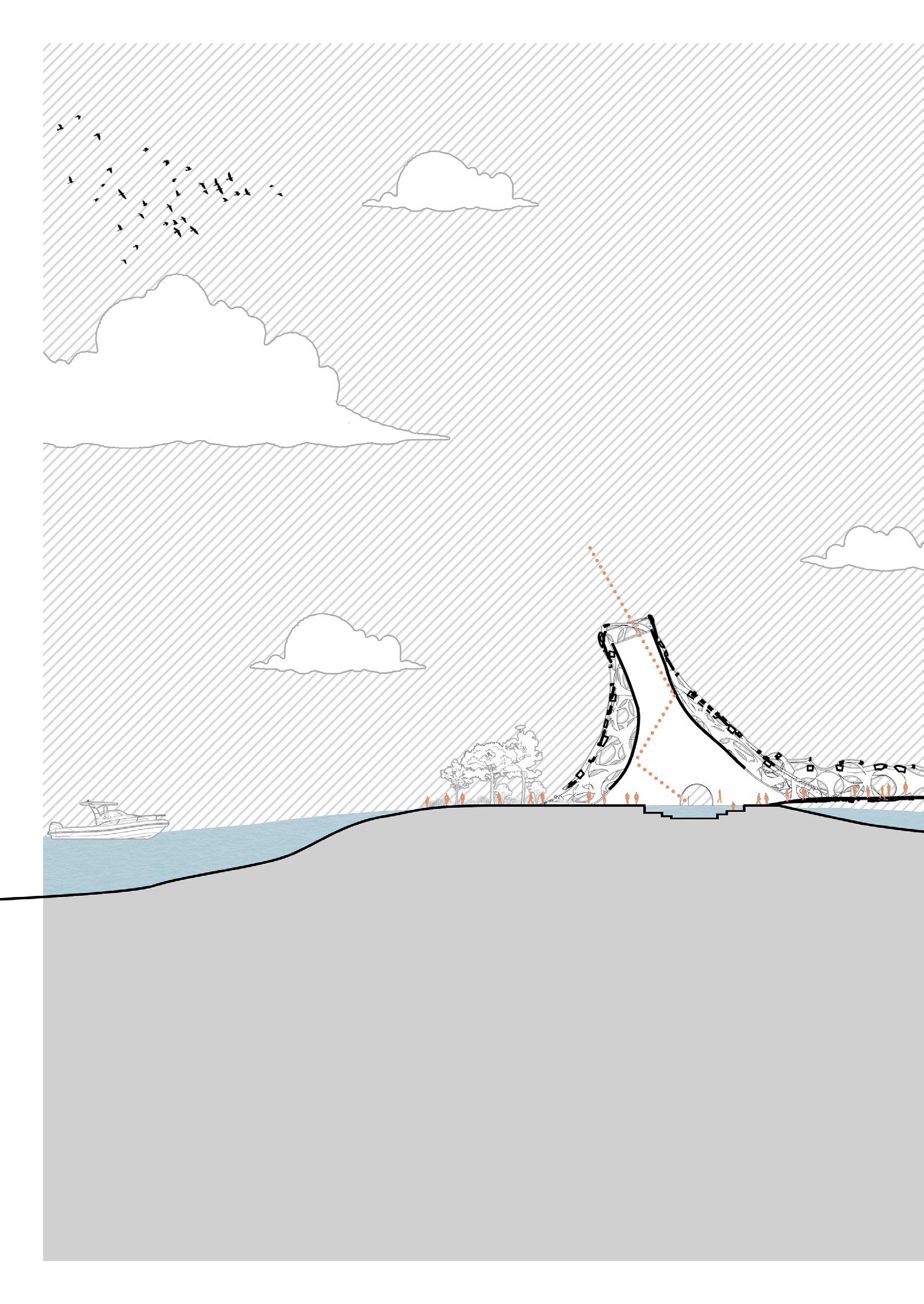


40 GROUND FLOOR PLAN @ 4.2M - RETAIL LVL 0 1. entrance 2. library 3. community center 4. multifunction space 5. meditation hall 6. housing pods 0 10 20 50m 1 1 3 2 4 6 5
I feel, therefore I am;

41

42

43
born of the Earth.


Earth. one with It.
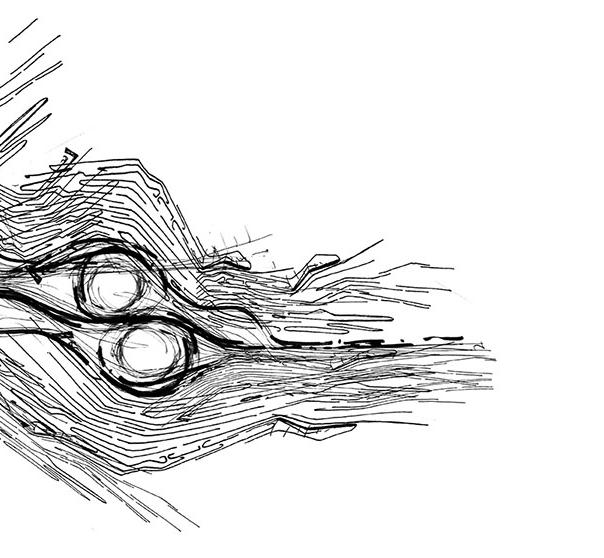

Urban Housing | 14,000 sq mt.
Academic | Housing studio
Location: Margao, Goa
2020 | Semester 7
Guide: Dr. Ashish Rege, Ar. Shriya Korde
03

“Architecture is an agent of change, and an architect is a generalist who speculates on how the pieces could fit together in more advantageous ways. One who is concerned with what might be..”
-Charles Correa
The COVID-19 pandemic has restricted the ability to bring people together, and at the same time it has led us to focus more on the more immediate spaces around us.
The aim was to act as facilitators, to develop, design and plan creative solutions within our neighborhoods for more meaningful engagements with residents.
We stated off by analyzing the direct or indirect impact of the Covid-19 on the neighborhood and elaborated on the concept of resilience and refuge areas during the disasters in designing urban housing by taking the infrastructure and amenities to the neighborhood or to the door-steps of people, in housing.
This project intends to boost public ownership over local planning processes by making the local self bodies the catalyst and focus for debate and development.
The project has been developed as a change from the bottom-up rather than from the top-down where people’s participation in design is prioritized.
46
makerhood low-cost incremental housing for diverse low income working group
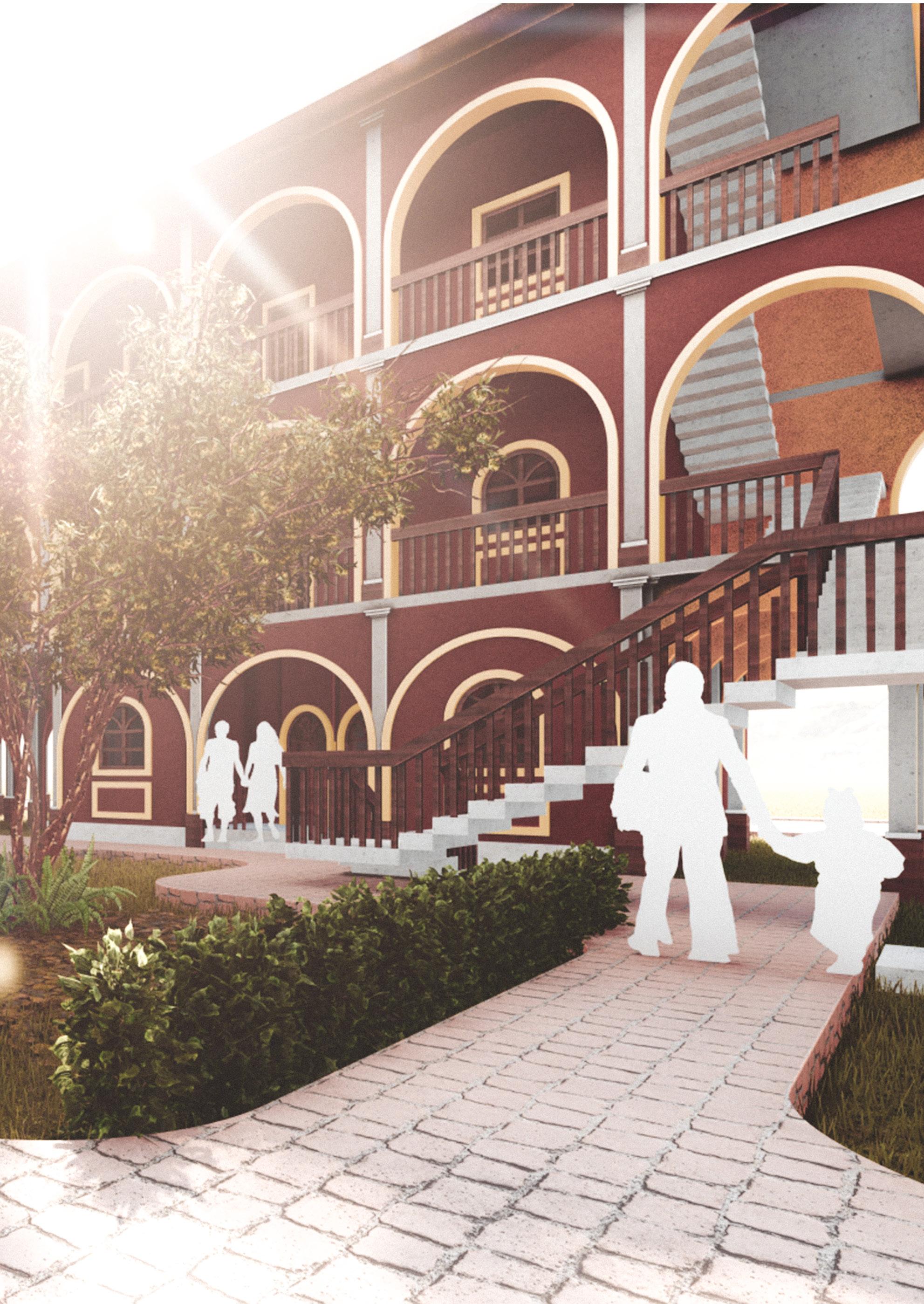
PROJECT VISION
The intent of the project is to spark ideas for the physical improvements in neighborhoods, driven by people.
1. flexibility
Provide the final grid of the building along with the catalogue of DU from which a user can chose according to no. of people in the familty. Thereby people get to choose from the units based on their family requirements
2. social upliftment
Design addresses habitat, health conditions, skilled development and employment and promots human connections. The design will not only change lives of street dwellers but also change the social stigma prevalent in our society.
3. resiliant design

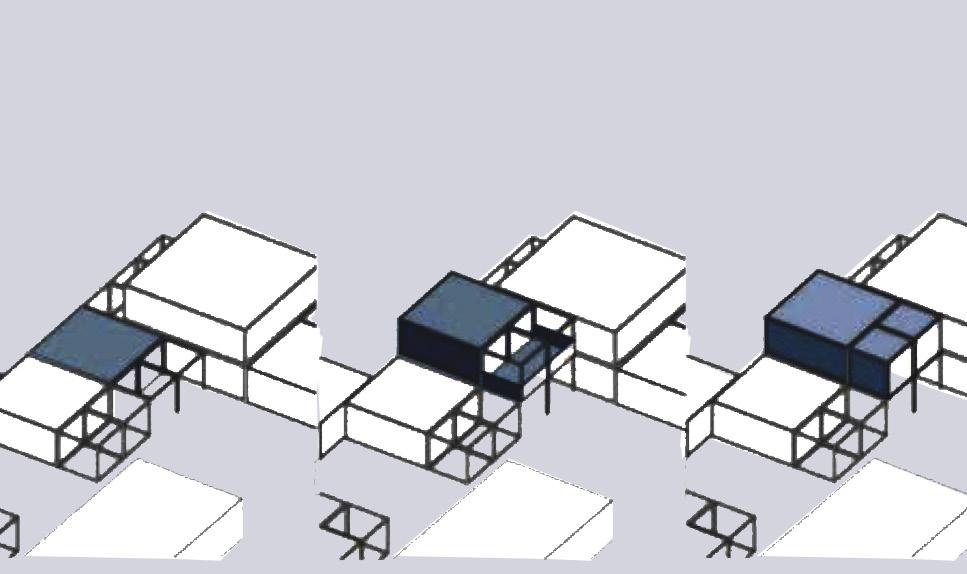

The idea for was of a self-sustainable community which would accept people from all backgrounds and give them hope by removing social barriers through quality of common shared spaces.

4. incrimentality
Spaces can be converted as work from home business spaces as and when income comes in. Balconies, terraces and verandahs Sp serve the dual purpose of becoming windows to ourselves and the community
48
How can we improve our own neighborhoods? flexibility resilient design approach social upliftment incrementality 1. 3. 2. 4. EWS typology 8sqm/6people build disassemble stage 01 MIG typology 16sqm/6people use home adapts stage 03 LIG typology 12sqm/6people user leaves user rents stage 02



TARGET GROUP & ISSUES
1.the entries
use of pergolas and visual connection to mark the clusters imparting a sense of entry.
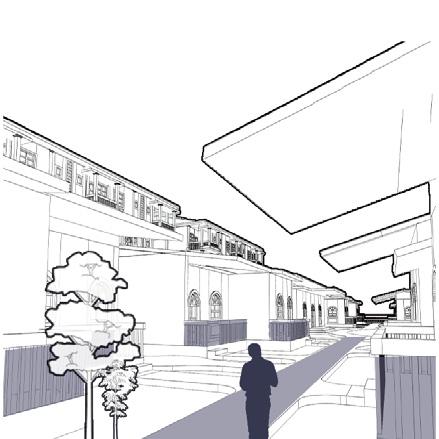
2. the streetscape
dignity of space retained through use of facade color and corridors which overlooking in common streets.
3.the transitions
interspread open and semi-open spaces, creating hierarchy of open and covered spaces

4. the cores
centralized spaces for community gatherings, festivals and recreation.
5. landscape connection
Stilts have been avoided so that units can open up to ground level.
6. community spaces


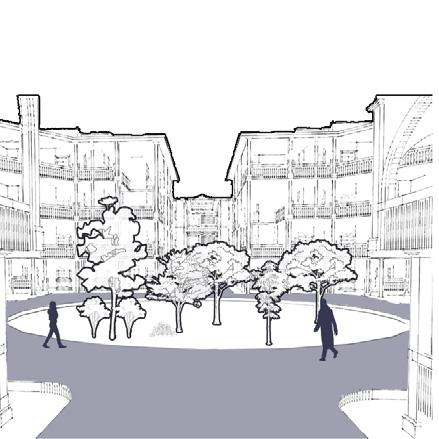
Open and unique learning spaces and programs.

50
SPATIAL QUALITIES
connecting and maintaining proper vehicular access designing w.r.t neighbouring residential housing segregating and develoing massing w.r.t railway line

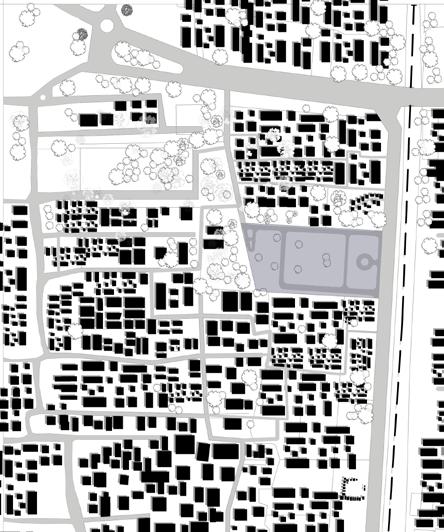


51 Margao Goa
LOCATION 0 20 50 100m
The site profile determined a street configuration in the front, entered through the gateway of the commercial building and culminated in a large open common garden court around which the remaining buildings were arranged. A green buffer zone allowed the residential development to be set back a bit from the tracks. Vehicular movement is contained to a very small part of the site allowing for a variety of pedestrian networks to crisscross the site-several times terminating in small pocket play areas or a wooded park.
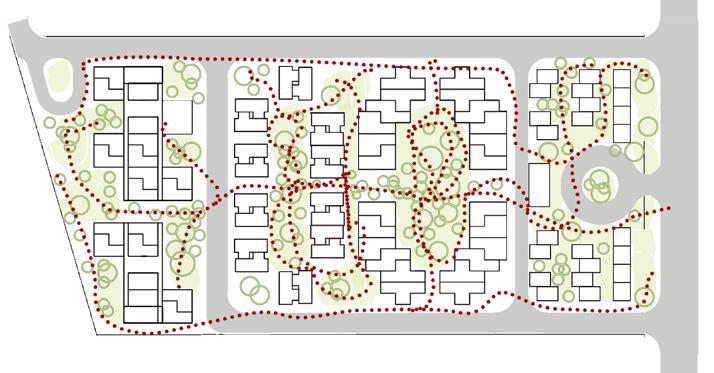
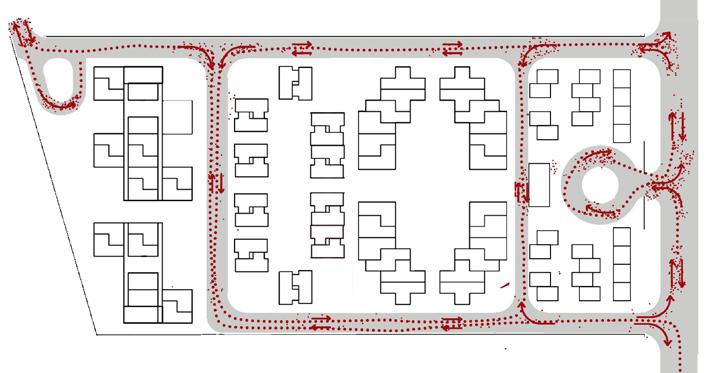


CIRCULATION
Main front road- 12mt wide Service back road- 6mt wide
Vehicular movement is restricted towards exterior and pedestrian movement is allowed through series of courtyards. Private spaces are places away from form Rail line and buffers are created to reduce noise from trains Public spaces are placed closer to main road so as they don’t interfere with private spaces.
road 4. cluster types 2. public vs private open spaces 1. vehicular movement
public private cluster3- LIG + MIG cluster4- rental lounge
52 SITE PLANNING
cluster 1- EWS + Dormitory cluster2- Ews + LIG 3.
pedestrian network
dormitory type
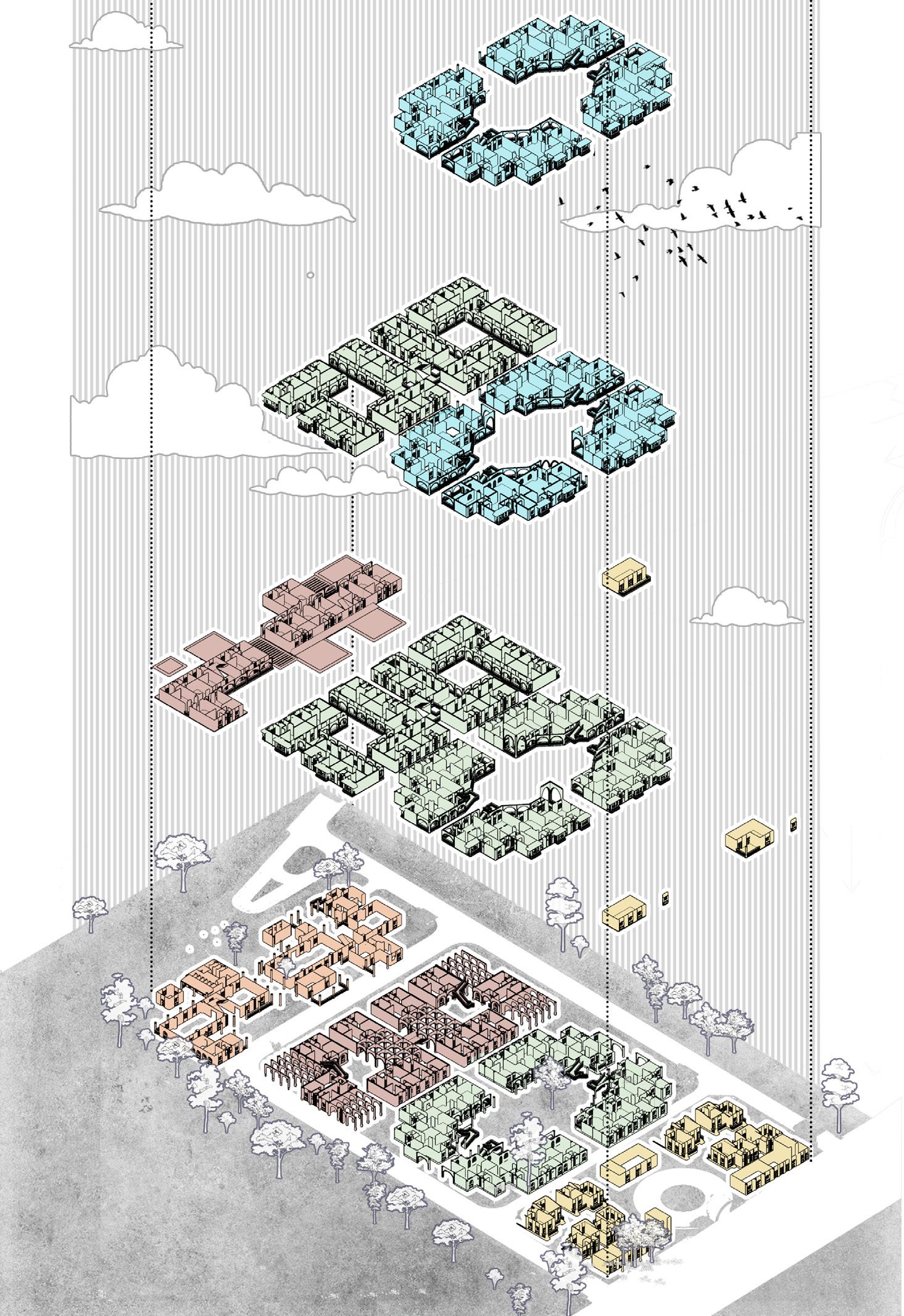
EWS class
LIG class
MIG class
Rental lodge
53
VERTICAL ZONNING
plan at lvl 0 plan at lvl +3 plan at lvl +6 plan at lvl ++9
COMMUNITY
Clusters are created keeping in mind a sense of dignity which is to be maintained in the neighborhood. Certain typologies are allowed to mixed with one another. The user is given an option of flexibility based on their affordability.

BUILDING FORM
We see the spaces provided as a setting and a backdrop for the humdrum and messiness of daily life to be lived and for nature to begin to take over through the several green spaces provided. Hopefully a community – aware of their similarities and respectful of their differences – will form and flourish here.
54
CLUSTER 1- Dormitory + EWS
CLUSTER 2- EWS + LIG
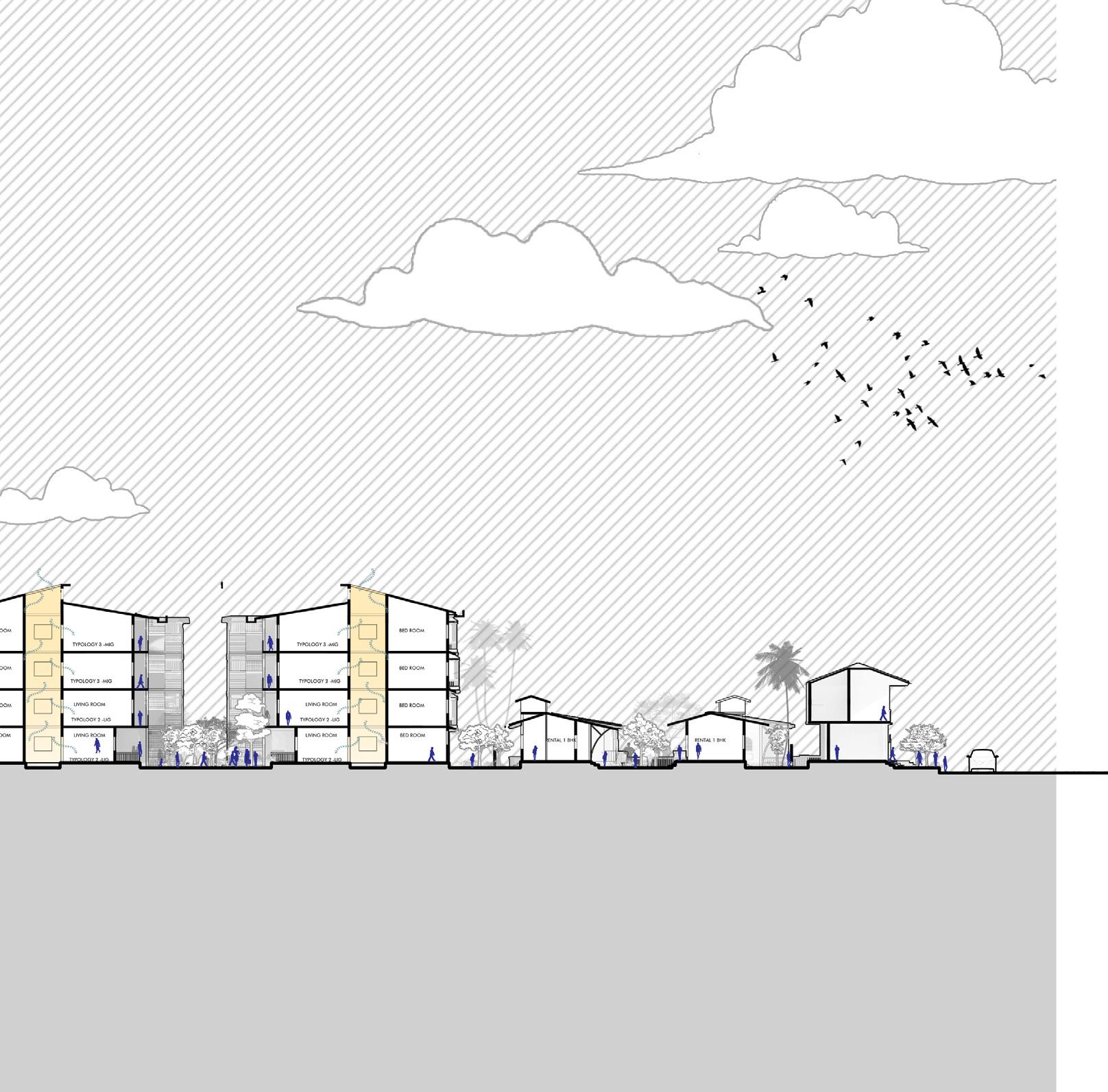
55
CLUSTER 3- LIG + MIG CLUSTER 4- Rental Lodge
By organizing units on the periphery, the set-back becomes a part of the private green space. The paved spine of the layout is contained in the enclosure created by the linear units on the periphery thus realizing the potential of the site to the maximum. The commercial building containing shops, offices and a banquet facility secures the site and the housing behind. User groups have been linked based on economic structure

PROGRAMME

Local artisans have been prioritized. The elevations were inspired by the indo-portuguese architectural style found in the area. Through uniform façade treatment, equality is maintained. The proportions were inspired by traditional Goan houses. Manglore tiles were used for roofing, and wood was used for railings and window frames.

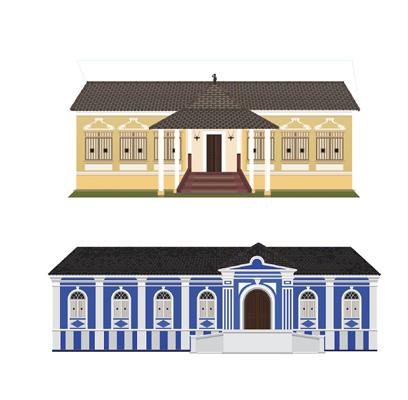
ENVELOPE
Elevation colors
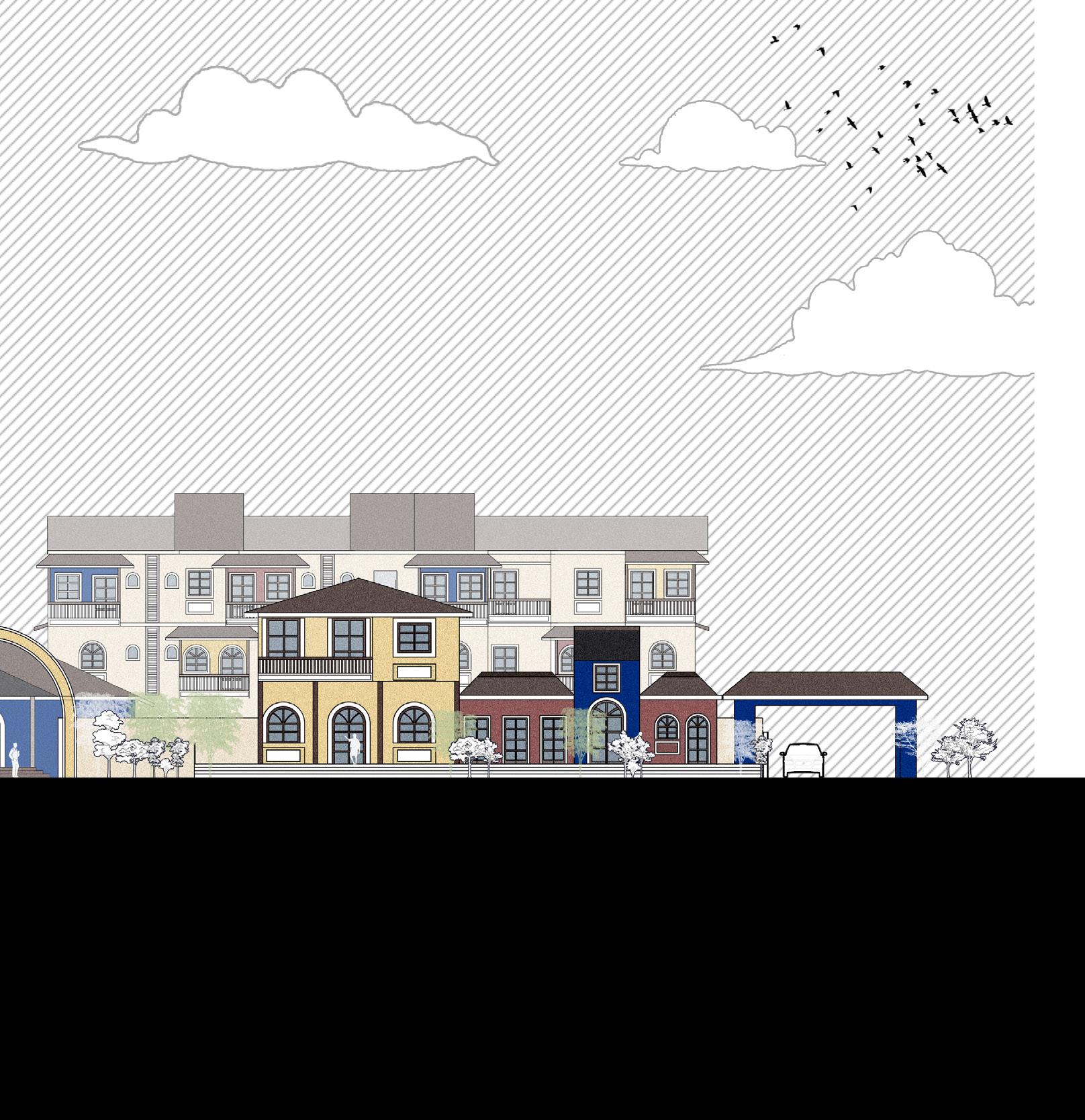


 Local manglore roofing Balconies Pilasters
Local manglore roofing Balconies Pilasters
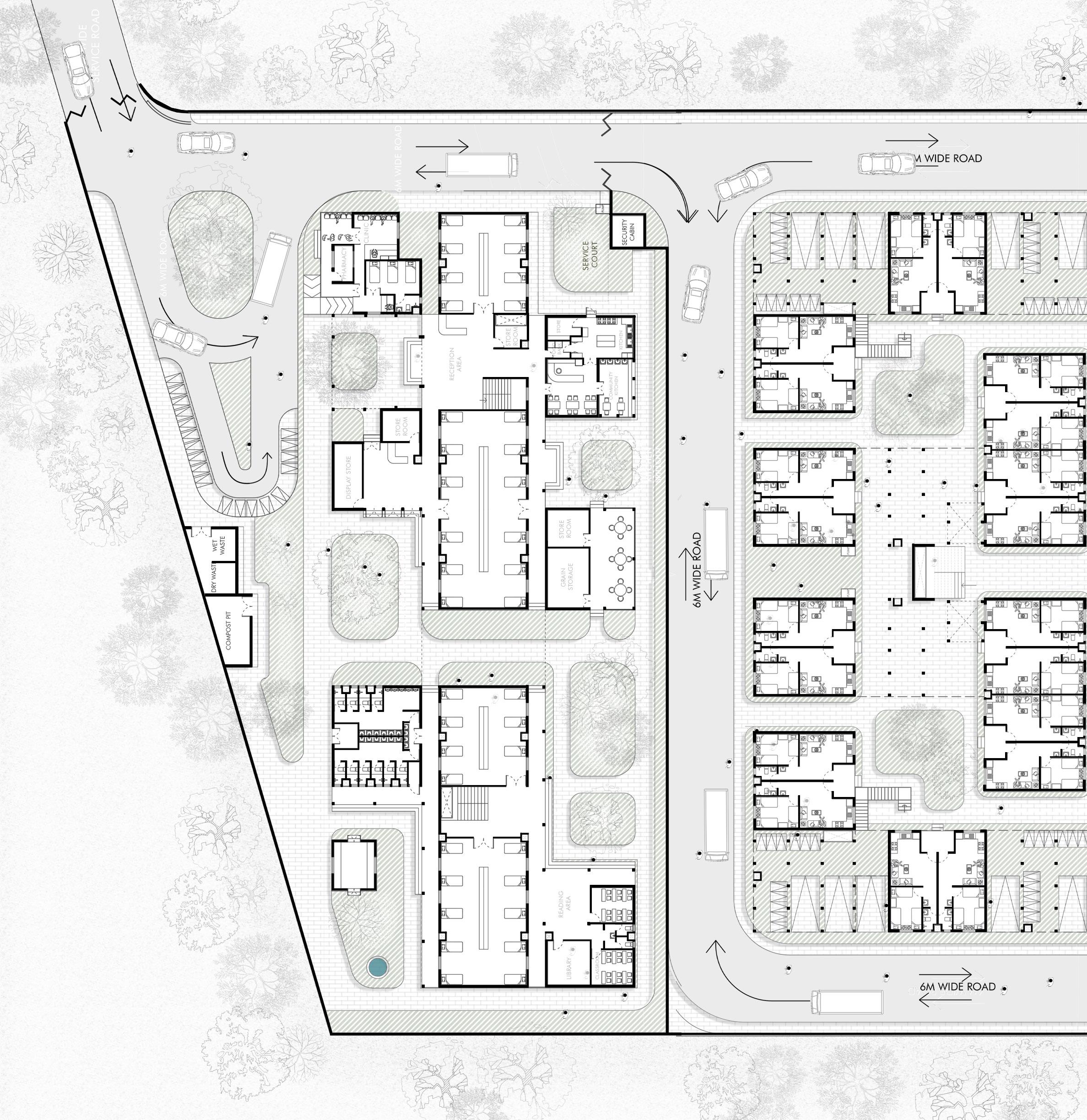
60
0M 1.
2. community
3. kids
4. community
5. community
6. bamboo
7. medical
8. compost
9. cluster
10. cluster2
EWS 11. cluster
12. cluster4
13. reception 14. pub 15. grocery store 16. atm 17. commercial
18. retail store 1 2 3 4 6 7 8 5 10 9 9
GROUND FLOOR PLAN @
entrance foyer
wash area
anganwadi
kitchen
toilet
workshop
clinic
pit
1 - EWS
- LIG +
3 -LIG + MIG
- rental lodge
gym
FLOOR PLANNING
• Designed keeping in mind max light and ventilation.
• Individual courtyards created for each cluster along with a common space for all.

• Stilts have been avoided so that units can open up to ground level.
• Top floor massing is done is such a way that minimum no. of staircase blocks are required.
• Corridors and staircase double up as interaction nodes throughout the building.
• Levels of buildings decided keeping in mind North light.
• Floors restricted to G+3 max to cut down cost of providing lifts and extra fire exit staircase.( Max Height- 13m)
61
0 4 12 25m 18 18 18 17 12 11 13 16 15 14
1. 2.
cluster 1 plan @ lvl +3
type: EWS category A cluster 2 plan @ lvl 0 cluster 2 plan @ lvl +3 , lvl +6
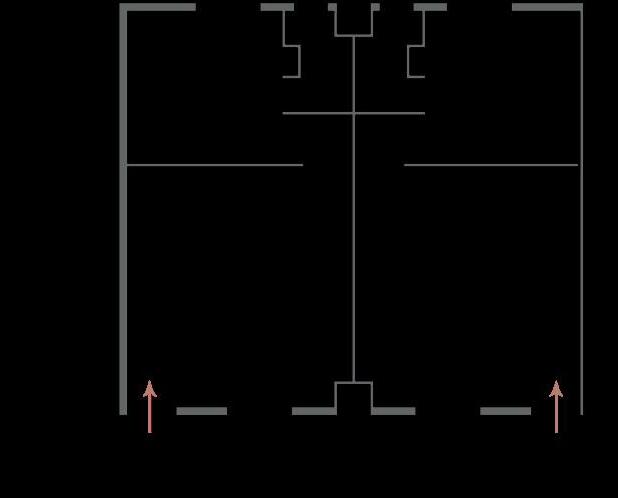
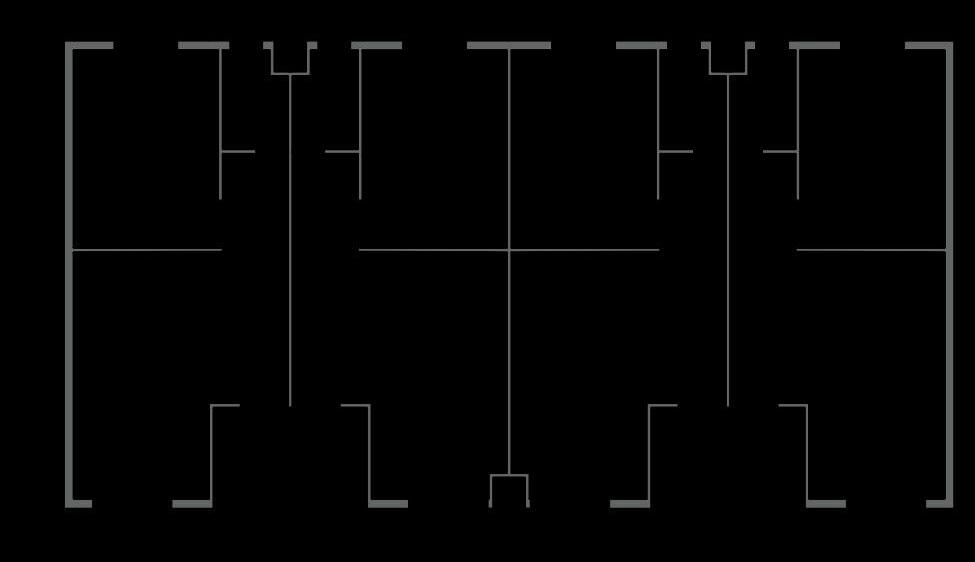

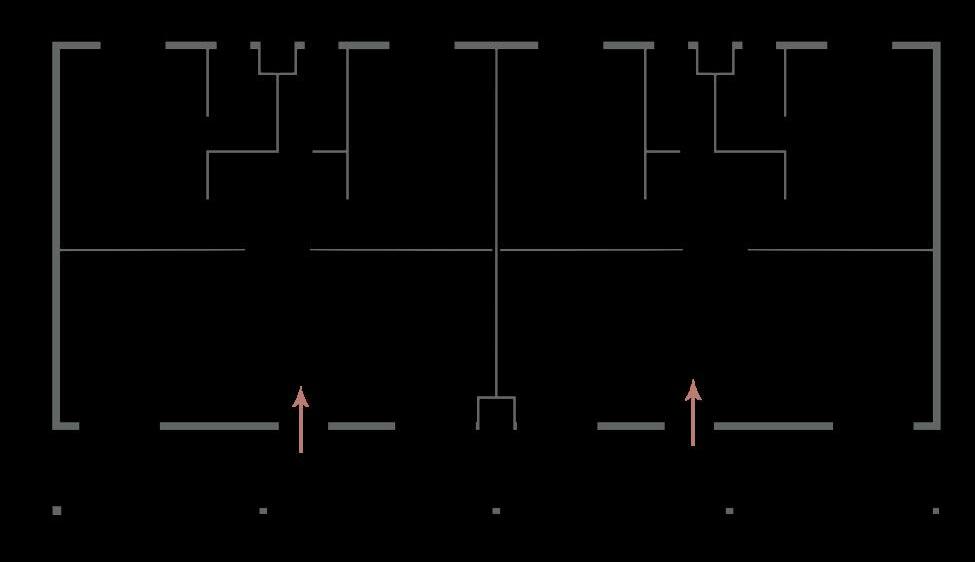
area: 32 sqm type: EWS category B type: LIG category A
3. 4. 1. 3. 2. 4.
6 people unit
4 people unit
62 UNITS PLANS
1. 2.
4.
cluster 3 plan @ lvl 0, lvl +3

area: 48 sqm | 2bhk
cluster 3 plan @ lvl +6, LVL +9
type: MIG category A,B,C,D type: HIG category A, B
area: 96 sqm | 3bhk

63
1.
0 3 6 10m
1. 3. 2. 2.
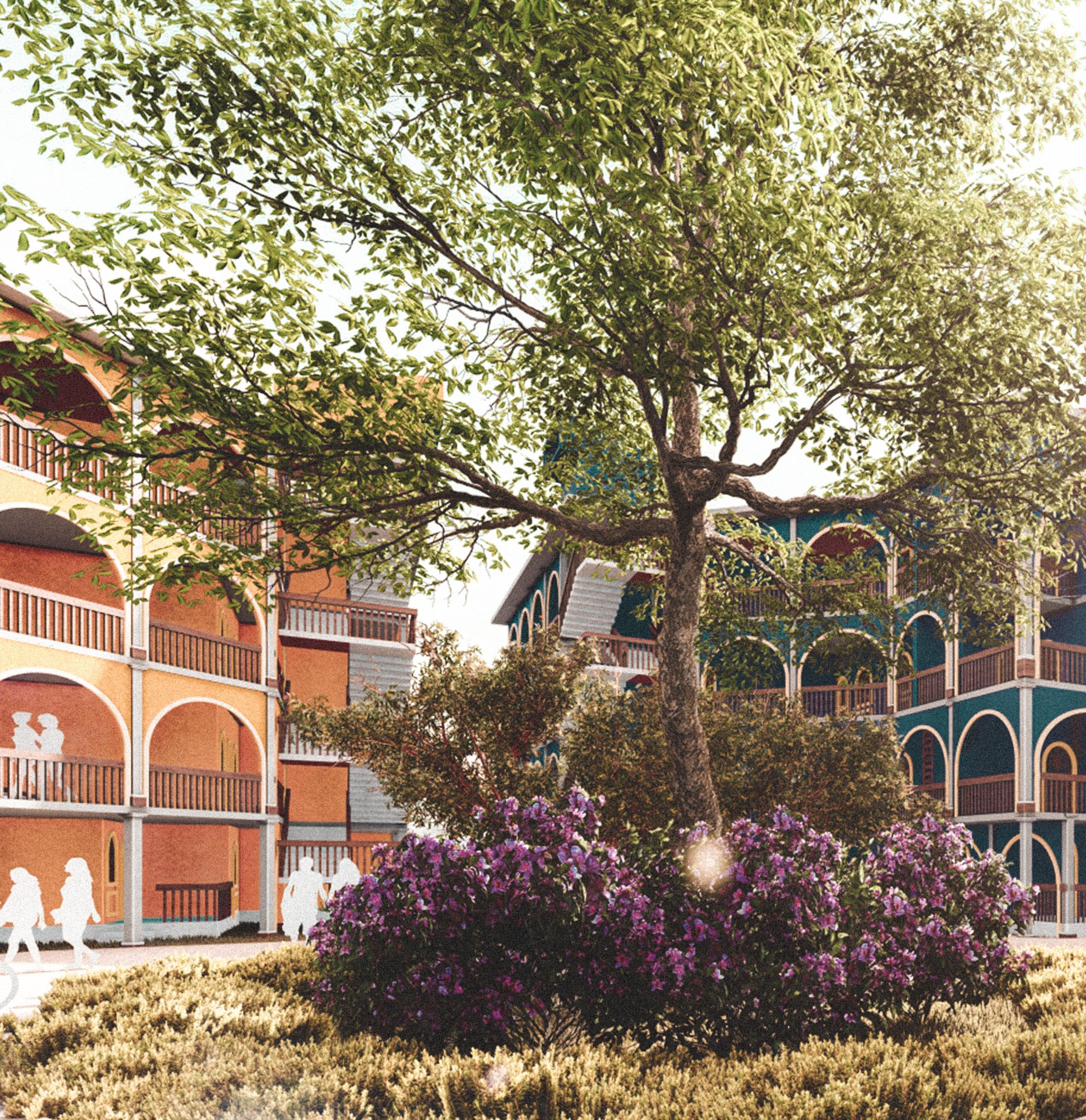


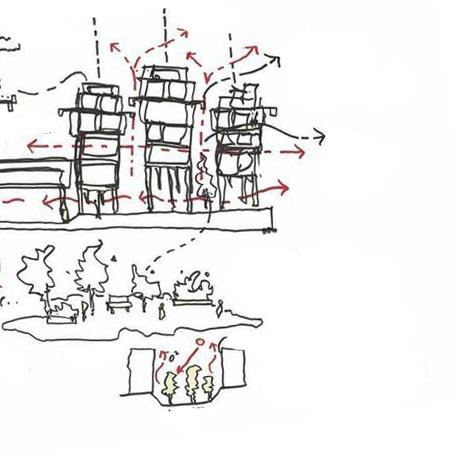
other works
professional practice
The journey from academia to professional projects in the practice, has been a smooth one. The architectural course enables one to not only gain skills particularly in the field of architecture, but also many allied fields such as, graphic design, photography, interior design & various innumerable fields. Each of these, come with their own set of challenges & learnings along the way, enabling one to become more of a whole rounded designer.
Taking on various projects of multiple scales & avenues has helped in having a more holistic & pragmatic approach towards the field. One of the major things that comes with experience is the attention to execution & quality of work produced. Practice bridges that gap between an idea & a product lying before your eyes.
66
illustration done for a tech park project in Bangalore
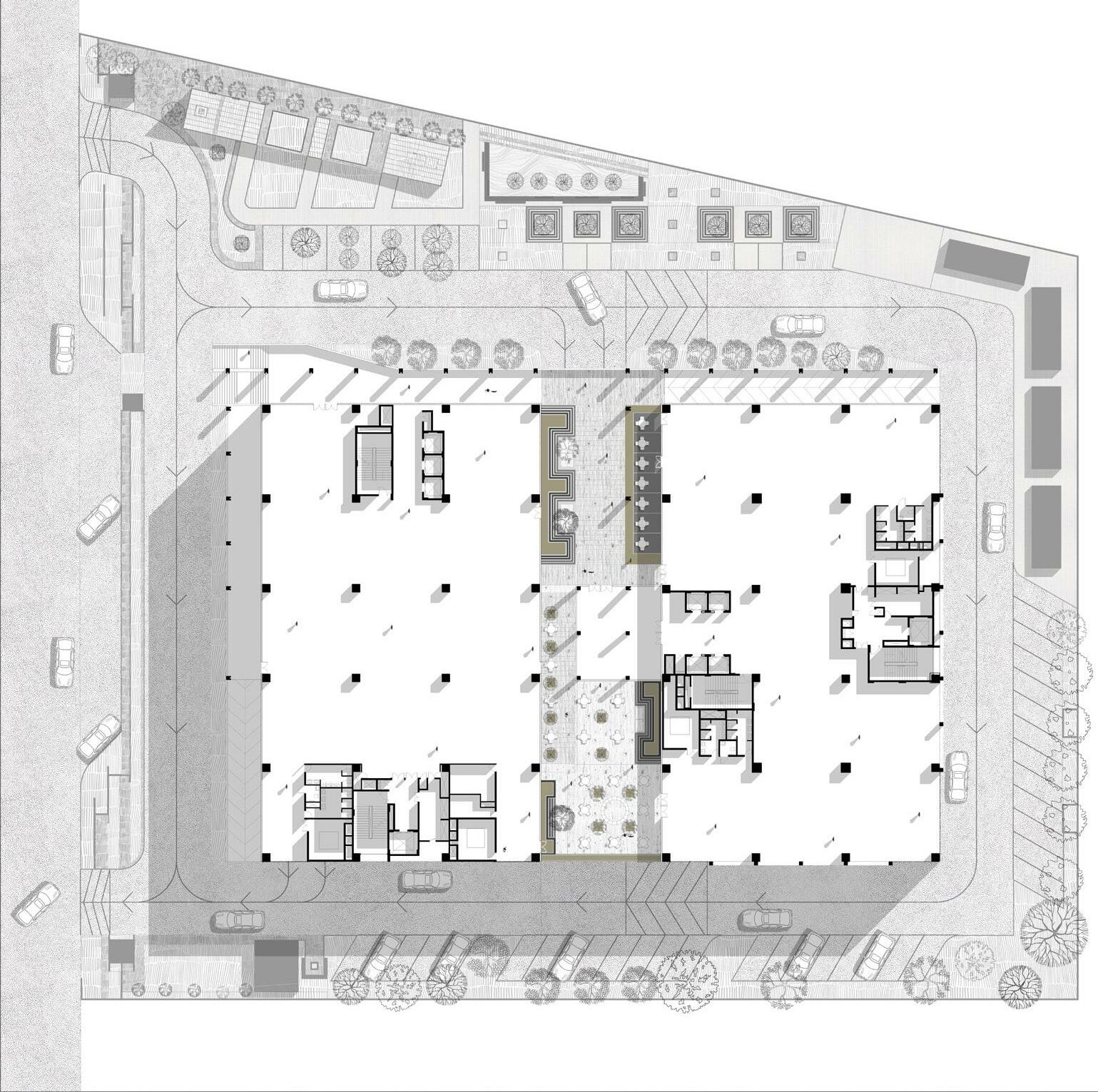
67
Jakkur Apartment
MYVN internship
Role: Working drawings, Design Development, 3d modeling Mentor: Ar. Bala Shanmugam Location: Bangalore, Indiranagar 2021 | MYVN Internship
Composing 14 units in 30,000 sqft. Contiguous series of exploration influenced by the evolving timeline of architecture.




68
04
BALCONY IDEA INTO REALITY SKETCHES

BALCONY 5'6"X13'1''
BALCONY 5'6''X4'10''
70
SLAB (SSL) SUNKEN SLAB
SLAB (SSL)
SUNKEN SLAB
PARAPET LVL PARAPET LVL
PLANTER BOX B B PLAN NOTE: ALL LEVELS TAKEN FROM FFL BALCONY SECTION SECTION BB ELEVATION 0 0.5 1 2M BALCONY DETAIL ARCHITECTURAL SECTIONS BALCONY PLAN D-2 D-2 D-2 Concret Slab Phase 2 Const. DUCT LIFT CYLINDER ROOM LOBBY WALKWAY BEDROOM BEDROOM BEDROOM FOYER FOYER FOYER LOBBY LOBBY LOBBY BALCONY BALCONY BALCONY NOTE 2 150mm MS Pipe beam inserted in beam for cantilever NOTE 1 Size of the beam yet to be confirmed MS Pipe beam to be casted along with the structural beam MS Pipe column for support size yet to be confirmed 0 1 3 5M
FLOOR
FLOOR
+3.5m FIRST FLOOR SLAB +3.3m FIRST FLOOR SUNKEN
+4.4m FIRST FLOOR PARAPET
0 0.5 1 2M
BOX PLAN
PLANTER
+4.4m FIRST FLOOR PARAPET LVL PLAN
+4.4m FIRST FLOOR PARAPET LVL
+5.475m HIGHEST PARAPET LVL
+3.5m FIRST FLOOR SLAB (SSL) +3.3m FIRST FLOOR SUNKEN SLAB
+4.4m FIRST FLOOR PARAPET LVL
BALCONY
SECTION BB
BALCONY SECTION BB
SECTION AA
+3.5m FIRST FLOOR SLAB (SSL) +3.3m FIRST FLOOR SUNKEN SLAB
BALCONY ELEVATION
JAKKUR BALCONY SECTION
ELEVATION
LEVELS TAKEN FROM FFL
TAKEN FROM FFL
+9.6m THIRD FLOOR SLAB (SSL) BALCONY
+12.65m TERRACE FLOOR SLAB (SSL) + 0.25m LANDSCAPE BALCONY
LEVEL + 0.45m FORMED NOTE 2 150mm MS Pipe beam inserted in beam for cantilever
+13.85m TERRACE PARAPET LVL +/- 0.0m SITE LEVEL
+6.55m SECOND FLOOR SLAB (SSL) Concret Slab Phase 2 Const. BALCONY
GROUND FLOOR NOTE 1 Size of the beam yet to be confirmed MS Pipe beam to be casted along with the structural beam MS Pipe column for support size yet to be confirmed 0 1 3 5M
71 D-1 D-1 D-1 SECTION CC 150mm MS Pipe beam inserted in beam for cantilever Concret Slab Phase 2 Const. TOILET TOILET TOILET BEDROOM BEDROOM BEDROOM BALCONY BALCONY BALCONY
SITE LEVEL /
+3.5m SLAB LVL
FIRST FLOOR SLAB NOTE 1 Size of the beam yet to be confirmed MS Pipe beam to be casted along with the slab
(SSL) NOTE 2 MS Pipe column for support size yet to be confirmed
+3.5m FIRST FLOOR SLAB (SSL) +3.3m FIRST FLOOR SUNKEN SLAB BOX
SECTION BB
0 0.5 1 2M
ELEVATION
+6.65m SECOND FLOOR SLAB (SSL) +6.35m SECOND FLOOR SUNKEN SLAB
NOTE: ALL LEVELS TAKEN FROM FFL
DINING
PLANTER
72 A B C D E F G H WORKING DRAWING PLANS
KRISHVI
3, BANASWADI BANGALORE
DRAWN : ISSUE :FOR DRAWING WD-FIRST PROJECT WINDOW
PROJECT 044
73 CHECKED
NO.
KRISHVI APARTMENT CLIENT ARCHITECT
doors,windows,grills,gates, handrails, etc. refer drawings. 4.These correlated with relevant approved members, plumbing, airconditioning, rainwater waterproofing 5.All levels levels 6.Concreting co-ordinated drawings. 7. All dimensions checked discrepancies the immediate architects taken
SW18 SW19 SW20 SW21 SW23 SW24 SW22 SW25 SW25a FW09 FW10 FW11 FW12 V09 V10 V11 V12 V13 V14 V15 V16 V17 DCW01 DCW02 DCW03 CW01
05Lambs Rock Weekend Home
MYVN internship work
Role: Working drawings details, Construction site visit Mentor: Ar. Sabari Vijayakumar Location: Coonoor 2021 | MYVN Internship




On-going project with a unique plan and customized details.
DETAILS DOODLES

74

GRANITE
1.All dimensions in MM. Dimensions to be read not measured.
2.Ambiguities are brought to notice of Architects prior to execution.
3.For details such as doors,windows,grills,gates, handrails, railings,flooring pattern etc. refer relevant Architectural drawings.
4.These drawings shall be correlated and read in conjuction with relevant consultant's approved drawings for structural members, services such as plumbing, sanitary, electrical, airconditioning, ventilation, rainwater drainage & waterproofing and landscaping.
5.All levels are in mm are finished levels unless specified.
6.Concreting in toilets to be co-ordinated with detailed toilet drawings.
GRANITE
7. All dimensions are to be checked for site conditions and discrepancies are to be brought to the immediate attention of the architects and approval to be taken prior to execution of works.
TELEPHONE BLACK LEATHER GRANITE FOR WINDOW SILL JAMB
BODY
PROJECTING OUT WITH DRIP MOULD
76
LANDSCAPE TO DETAIL
DETAIL
PLAN
ST 0 5" 10" 20"
WATER
WATER
4"
1'-8 1 2 "
2 " 4" SLOPE DETAIL B DETAIL C SECTION AA' GROUND EARTH PEBBLES 0 5"
20"
TELEPHONE BLACK LEATHER
TELEPHONE BLACK LEATHER
FOR WINDOW SILL JAMB A A' 9" 9" 4 1 2 " WATER BODY AS/SITE MATCH WITH THE WALL LINE TELEPHONE BLACK LEATHER GRANITE COPING AS/SITE
A
1'-0" AS/SITE
612" CONCRETE WALL TELEPHONE BLACK LEATHER GRANITE COLUMN PLASTERING THICKNESS GRANITE AND PLASTERING TO BE IN SAME LINE WATER PROOF COAT DETAIL A 6 1 2 " 6 1 2 "
BODY 0 1" 4" 8"
BODY
4" 1'-0" 6" 1'-2" AS/SITE
61
10"
WATER
1 2 " SLOPE
12MM
TELEPHONE BLACK LEATHER GRANITE WATER PROOF COAT MORTAR THICKNESS DETAIL B OUTSIDE 0 1 2 " 1" 2" SLOPE
6 1 4" THK
MORTAR
6MM
WOODEN
DETAIL C INSIDE OUTSIDE 0 1 2 " 1" 2" BLACK BLACK JAMB BLACK 612" CONCRETE WALL TELEPHONE BLACK LEATHER
COLUMN PLASTERING
GRANITE
WATER
DETAIL A 6 1 2 " 6 1 2 " WATER BODY 0 1" 4" 8" WATER BODY
TELEPHONE BLACK LEATHER GRANITE FOR WINDOW SILL JAMB
FILLING FROM FFL
THICKNESS
ALUMINUM INLAY
FLOORING AS/SPEC
GRANITE
THICKNESS
AND PLASTERING TO BE IN SAME LINE
PROOF COAT
GRAVEL FOR COMPACTING 4" THK GRADE SLAB PLINTH BEAM WATER PROOF COATING TELEPHONE BLACK LEATHER GRANITE SCREEDING
4" 4" 1'-0" 6" 1'-2" AS/SITE 1'-8 1 2 " 61 2 " 4" SLOPE
6"
WATER
LEVEL DOWN
4"
COPING DETAIL B DETAIL C SECTION AA' GROUND EARTH PEBBLES 0 5" 10" 20" 1 2 3 4 5 6 7 8 9 10 RAISED BY +6 1 4" MM FROM FFL RAISED +6 1 4" MM WATER BODY 1 2 " SLOPE
LEATHER
12MM
OUT WITH DRIP MOULD TELEPHONE BLACK LEATHER GRANITE WATER PROOF COAT MORTAR THICKNESS DETAIL B OUTSIDE 0 1 2 " 1" 2" ..\..\..\05 SLOPE TELEPHONE BLACK LEATHER GRANITE FOR WINDOW SILL JAMB 6MM ALUMINUM INLAY WOODEN FLOORING AS/SPEC INSIDE OUTSIDE WALL THICKNESS PLASTERING COAT GRAVEL FOR COMPACTING 4" THK GRADE SLAB PLINTH BEAM WATER PROOF COATING TELEPHONE BLACK LEATHER GRANITE SCREEDING TELEPHONE BLACK LEATHER GRANITE FOR WINDOW SILL JAMB 12MM PROJECTING OUT WITH DRIP MOULD ALUMINUM FRAME AS/SPEC. 6" DOWN FORM THE WINDOW SILL FINISH WATER BODY TO BE LEVEL DOWN BY 4" FROM COPING DETAIL C 0 5" 10" 20" 1 2 3 4 5 6 7 12 11 8 9 10 RAISED BY +6 1 4" MM FROM FFL RAISED BY +6 1 4" MM FROM FFL UP WOODEN DECK FLOORING AS/SPECIFICATION TELEPHONE BLACK LEATHER GRANITE FOR WINDOW SILL JAMB AS/SITE AS/SITE WOODEN DECK PLAN WATER BODY 0 5" 10" 20" BLACK FOR JAMB PROJECTING OUT BLACK COAT THICKNESS ..\..\..\05 Reference\01- Images\f3c073cfe803591c40bbf612ea0a18d4.png 6MM ALUMINUM INLAY BLACK GRANITE FOR JAMB THICKNESS INLAY FLOORING 2" DRAWING NO A-HLR-WB-01 DRAWN : SAURABH DATE :
SCALE : NTS ISSUE : GOOF FOR CONSTRUCTION DRAWING DESCRIPTION GROUND FLOOR WATER BODY DETAILS PROJECT DESCRIPTION CHECKED : SABARI PROJECT NO. 011 REVISIONS DESCRIPTION ARCHITECTURE 3,
BIBLE
ROAD, VIJAYA BANK COLONY, BANGALORE - 560 043 info@myvn.in
TELEPHONE BLACK LEATHER GRANITE FOR WINDOW SILL JAMB 12MM PROJECTING OUT WITH DRIP MOULD
ALUMINUM FRAME AS/SPEC.
DOWN FORM THE WINDOW SILL FINISH
BODY TO BE
BY
FROM
TELEPHONE BLACK
GRANITE FOR WINDOW SILL JAMB
PROJECTING
10.03.2021
BANASWADI
CHURCH
| www.myvn.in
SECTION AA’ DETAIL
DETAIL B DETAIL C WOODEN DECK PLAN
LAMB'S ROCK RESIDENCE
A



LANDSCAPE TO DETAIL TELEPHONE BLACK LEATHER GRANITE TELEPHONE BLACK LEATHER GRANITE FOR WINDOW SILL JAMB A A' 9" 9" 4 1 2 " WATER BODY AS/SITE MATCH WITH THE WALL LINE TELEPHONE BLACK LEATHER GRANITE COPING AS/SITE DETAIL A PLAN 1'-0" AS/SITE ST 0 5" 10" 20" 612" CONCRETE WALL TELEPHONE BLACK LEATHER GRANITE COLUMN PLASTERING THICKNESS GRANITE AND PLASTERING TO BE IN SAME LINE WATER PROOF COAT DETAIL A 6 1 2 " 6 1 2 " WATER BODY 0 1" 4" 8" SLOPE TELEPHONE BLACK LEATHER GRANITE FOR WINDOW SILL JAMB OUTSIDE PLAN WATER BODY DETAIL Discussion with contractor Cantilevered Spaces

78 BALCONY - 3'2"LVL C C' D D' 1'-0" 2'-0" 1'-61 2 9'-61 2 2'-0" 6'-10" 2'-0" MATCH WITH THE WALL LINE 9" 6'-4" 4" 10'-11" 6'-2" 2'-3 2 5'-2" 2'-1" EQEQ R9" 9" BALCONY - 2'2"LVL MATCH WITH THE WALL LINE 30MM X 6MM MS FLAT SUPPORT 50MM X 32MM WOODEN RAILING 2" THK FERROCEMENT CONCRET PLANTER BOX TELEPHONE BLACK LEATHER GRANITE 2" 4" PLANTER BOX PLANTER BOX PLANTER BOX 01 A A' B B' BASE WHITE TILE TO BE CLADDED ON THE WALL SHIFT THE DRAIN PIPE AND PROVIDE THE CHAIN 9" PARAPET WALL TO BE BUILT AND MATCH WITH THE PLANTER BOX HEIGHT 19 EQUAL DIVISION C/C 6" 3EQUALDIVISIONC/C 3EQUALDIVISIONC/C 6" 4 EQUAL DIVISION C/C 6" HEIGHT LEDGE WALL 10MM THK TOUGHENED GLASS 50MM X 32MM WOODEN RAILING DETAIL B 2'-0" PEBBLES PLAN ST 0 10" 20" 50" 10'-11" AS/SITE CONDITION 3 EQUAL DIVISIONS C/C ELEVATION 01 2" THK FERROCEMENT CONCRET PLANTER BOX 2'-0" 2'-0" 2" 2" 1'-11 1 2 " 3" 10MM X 10MM PLASTER GROOVE TELEPHONE BLACK LEATHER GRANITE WATER PROOF COATING 3" THK CONCRETE COPING RUBBLE STONE WALL SLOPE PLASTERING THICKNESS SECTION BB' SOIL INSIDE 6" 6" 0 1" 4" 8" 6" 1 2 " 6" EQ EQ SLOPE SECTION CC' INSIDE DETAIL A 2" 1 1 4 " C C' 2'-0" MATCH THE 9" 6'-4" 4" 10'-11" 6'-2" 2'-3 1 2 5'-2" 2'-1" 9" BALCONY - 2'2"LVL MATCH WITH THE WALL LINE PLANTER BOX PLANTER BOX 01 A' B B' 9" PARAPET WALL TO BE BUILT AND MATCH WITH THE PLANTER BOX HEIGHT 19 EQUAL DIVISION C/C 6" 3EQUALDIVISIONC/C 3EQUALDIVISIONC/C 6" 6" HEIGHT LEDGE WALL 10MM THK TOUGHENED GLASS 50MM X 32MM WOODEN RAILING DETAIL B PLAN 0 10" 20" 50" 10'-11" AS/SITE CONDITION 3 EQUAL DIVISIONS ELEVATION 01 2" THK FERROCEMENT CONCRET PLANTER BOX 2'-0" 2'-0" 2" 2" 1'-11 1 2 " 3" 10MM X 10MM PLASTER GROOVE TELEPHONE
WATER
3"
RUBBLE
PLASTERING
SECTION BB' SOIL INSIDE 6" 6" 0 1" 4" 8" 6" SECTION INSIDE SECTION AA' DETAIL 1 1 4 " 10'-11" AS/SITE CONDITION 3 EQUAL DIVISIONS C/C FFL ALUMINUM
ELEVATION
2" THK FERROCEMENT CONCRET PLANTER BOX 2" 3" 10MM X 10MM PLASTER GROOVE TELEPHONE BLACK LEATHER
WATER PROOF COATING 3" THK CONCRETE COPING RUBBLE STONE WALL SLOPE PLASTERING THICKNESS 6" 6" 0 1" 4" 8" 6" 1 2 " 6" EQ EQ
SLOPE
TELEPHONE BLACK LEATHER GRANITE 12MM PROJECTING OUT WITH DRIP MOULD PLASTERING THICKNESS SECTION CC' INSIDE 0 1" 4" 8" SOIL 3'-6" 2'-0" 4 1 2 " SECTION AA' INSIDE 2'-0" 2'-0" 2" 2" TELEPHONE BLACK LEATHER GRANITE 45 DEGREE GRANITE CUT JOINT 2" SKIRTING FINIS. IN GRANITE BRICK WALL SLOPE SECTION DD' OUTSIDE FFL 0 1" 4" 8" 10MM THK TOUGHENED GLASS 50MM X 32MM WOODEN RAILING ALUMINUM CHANNEL TO BE CONCEALED SILICONE SEALANT DETAIL B 2" 1 1 4 " 0 1 2 " 1" 2" 30MM X 6MM MS FLAT SUPPORT TO BE CONCEALED 50MM X 32MM WOODEN RAILING DETAIL A 2" 1 1 4 " 0 1 2 1" 2" DRAWN : SAURABH ISSUE : GOOF DRAWING DESCRIPTION GROUND BALCONY PROJECT DESCRIPTION CHECKED : SABARI PROJECT NO. 011 REVISIONS 3, BANASWADI BIBLE BANGALORE - 560 execution. 3.For details doors,windows,grills,gates, handrails, pattern Architectural 4.These correlated conjuction consultant's drawings members, plumbing, airconditioning, rainwater waterproofing landscaping. 5.All levels finished 6.Concreting co-ordinated toilet drawings. 7. All dimensions checked and discrepancies brought attention approval execution LAMB'S ROCK PLAN SECTION DD’ SECTION BB’ BALCONY PLANTER-BOX DETAIL DRAWN : SAURABH ISSUE : GOOF FOR DRAWING DESCRIPTION GROUND BALCONY PROJECT DESCRIPTION CHECKED : SABARI A B C D E PROJECT NO. 011 1 2 3 4 5 6 7 REVISIONS 3, BANASWADI BIBLE BANGALORE - 560 6.Concreting co-ordinated toilet drawings. 7. All dimensions checked and discrepancies brought to attention approval execution LAMB'S ROCK
BLACK LEATHER GRANITE
PROOF COATING
THK CONCRETE COPING
STONE WALL
THICKNESS
CHANNEL TO BE CONCEALED INTO THE LEDGE TELEPHONE BLACK LEATHER GRANITE COPING
01 0 5" 10" 20"
GRANITE
10MM THK TOUGHENED GLASS
ALUMINUM CHANNEL AS/VENDOR DETAIL
06 model making
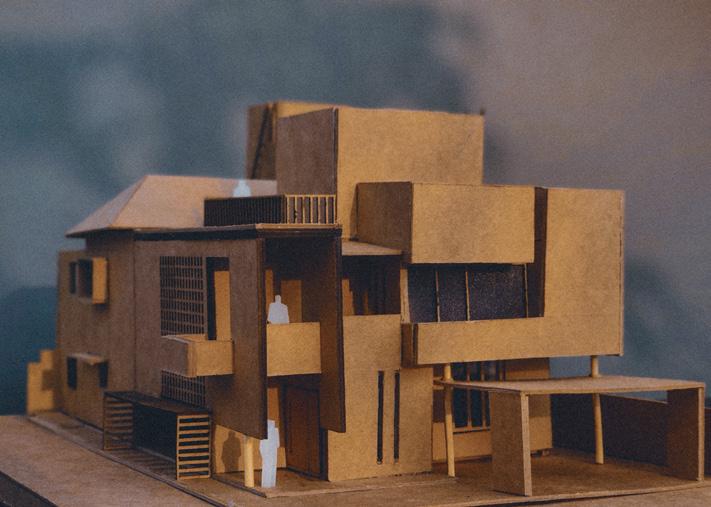



01. House Sangamithra
Client: Mohan Kumar
Location: Selam, Tamil Nadu
2021 | MYVN Internship Team: Bala Shanmugam, Jayvin Detroja, Vishakha Deshmukh
House sangmithra is the renovation project in selam in which cli-ent wants to keep a part of house as a memories and demolishingthe other part of the house for the renovation.
This house is built with the central double highted space which is connecting the whole house within itself with whole concrete wall with the glass block to bring the light in and a small waterbody and a planter in the central space.

80

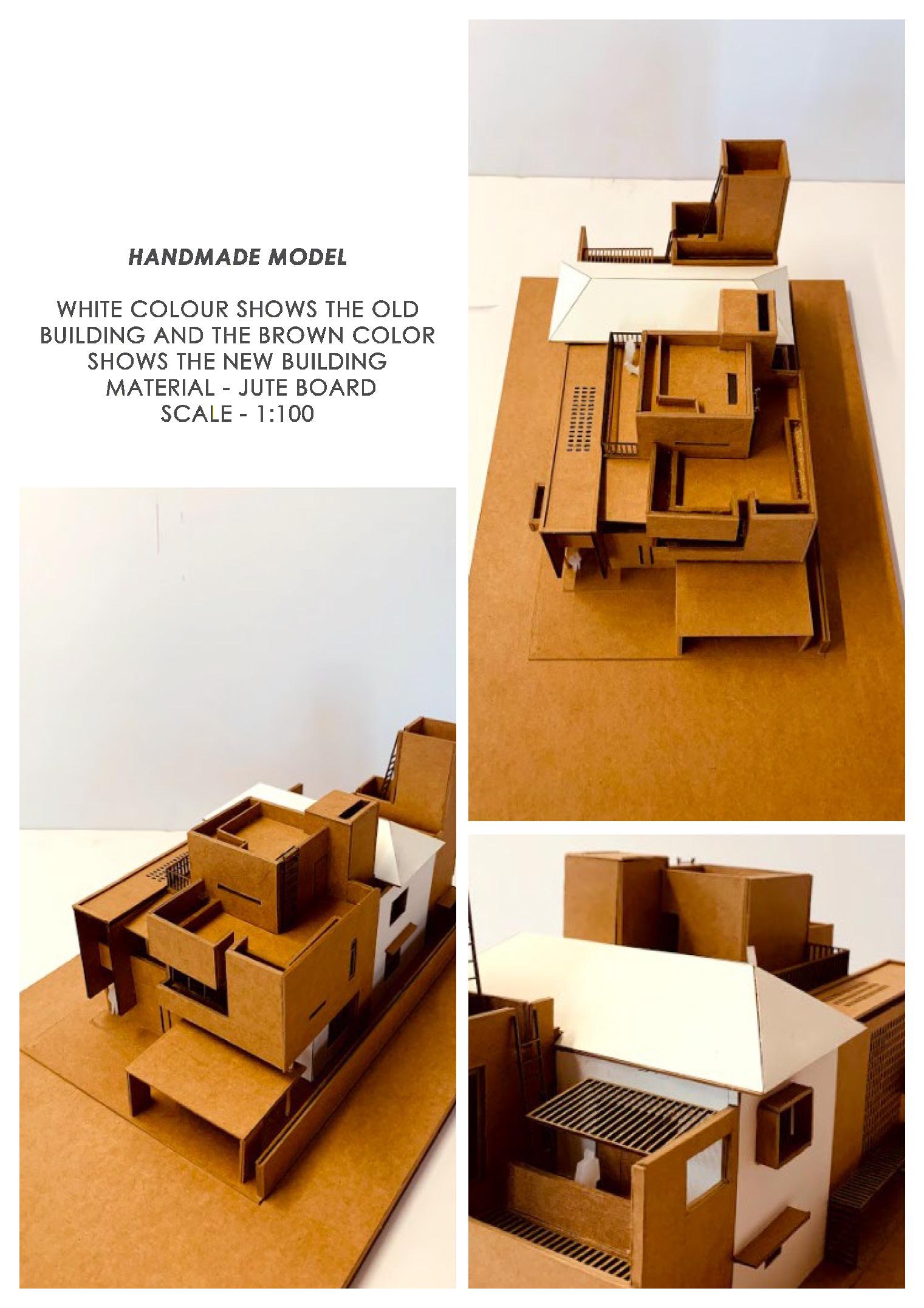


81
02. Fiddler Crab Timber Pavilion

Location: Patto, Goa | sem 3 2018 | Building construction studio Site area: 600sqm
The site was located next to a marshy river front with mangrove plantations around. The pavilion had to be built on stilts as it was placed over water.
VISION
Fiddler crabs are found near mangrove plantations. The concept was based on abstracting out the claw of a fiddler crab. Joinery modules were also based on the claw joints of a crab.


82
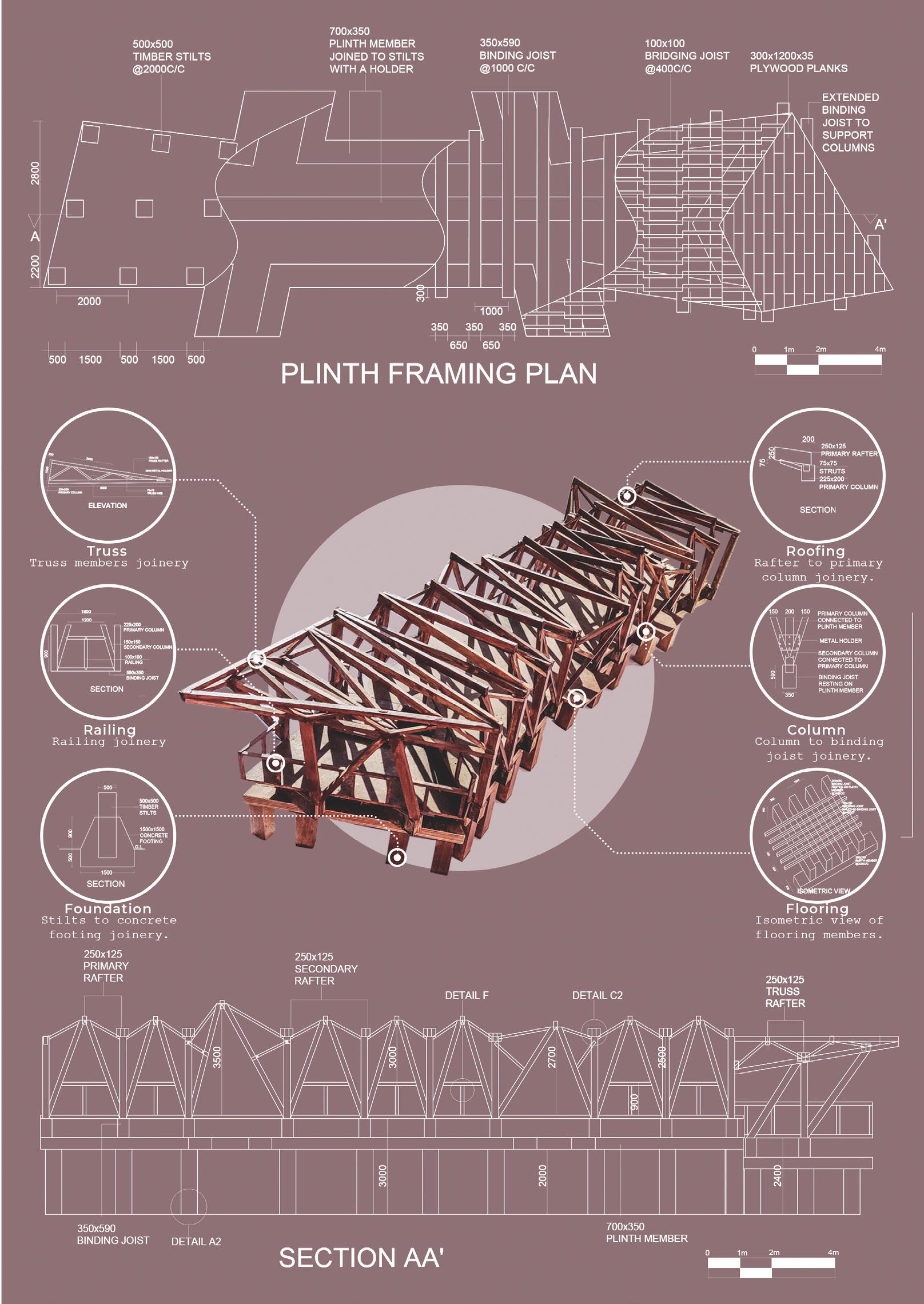 front elevation
front elevation
07 scales of seeing Settlement

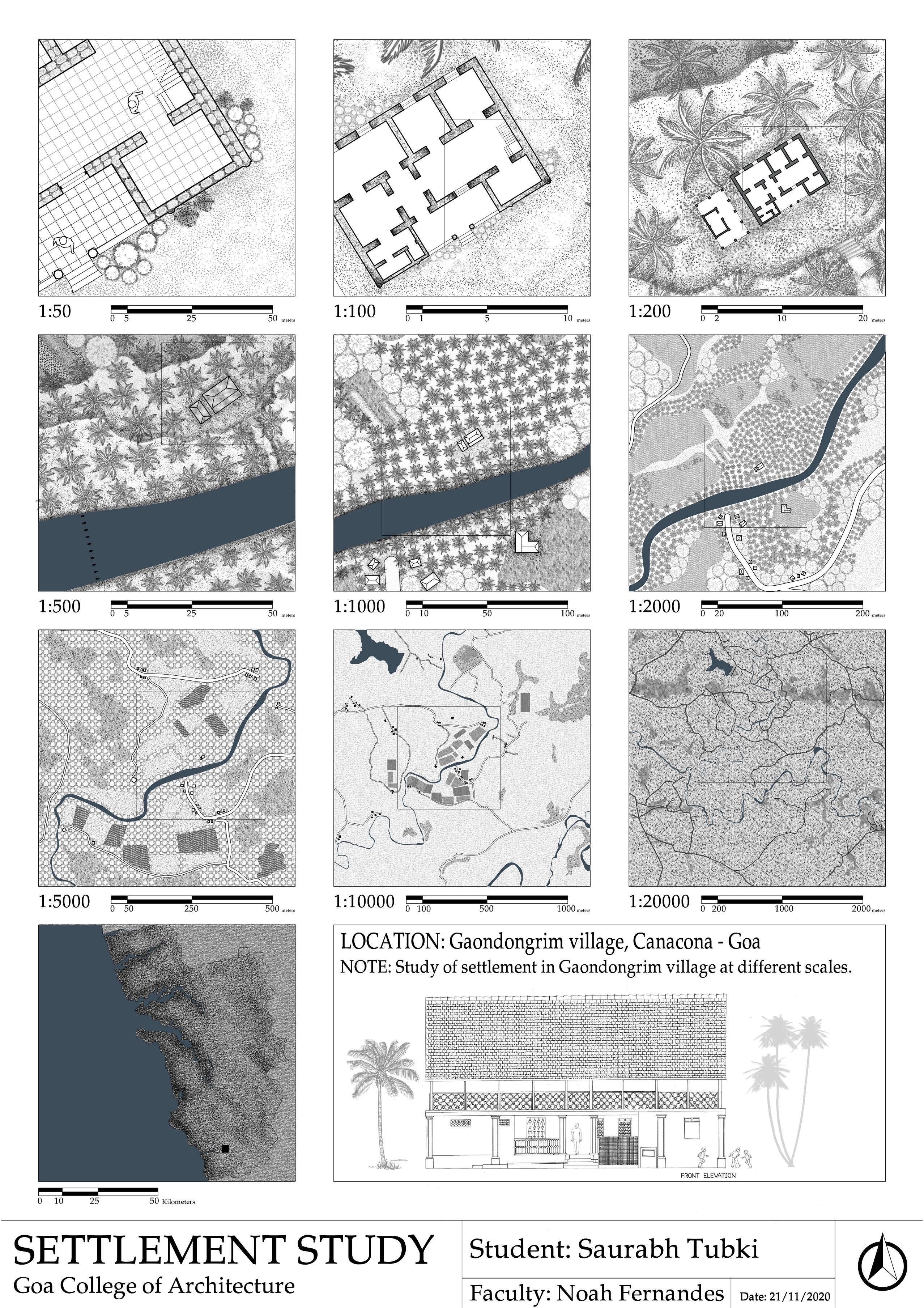



Study at Gaondongrim
Location: Gaondongrim village, Canacona- Goa
0 5 25 50m 0 2 10 20m
SECTION




FRONT ELEVATION

0 1 5 10m 0 5 25 50m
08 documentation
Measure Drawing in Fontainhas

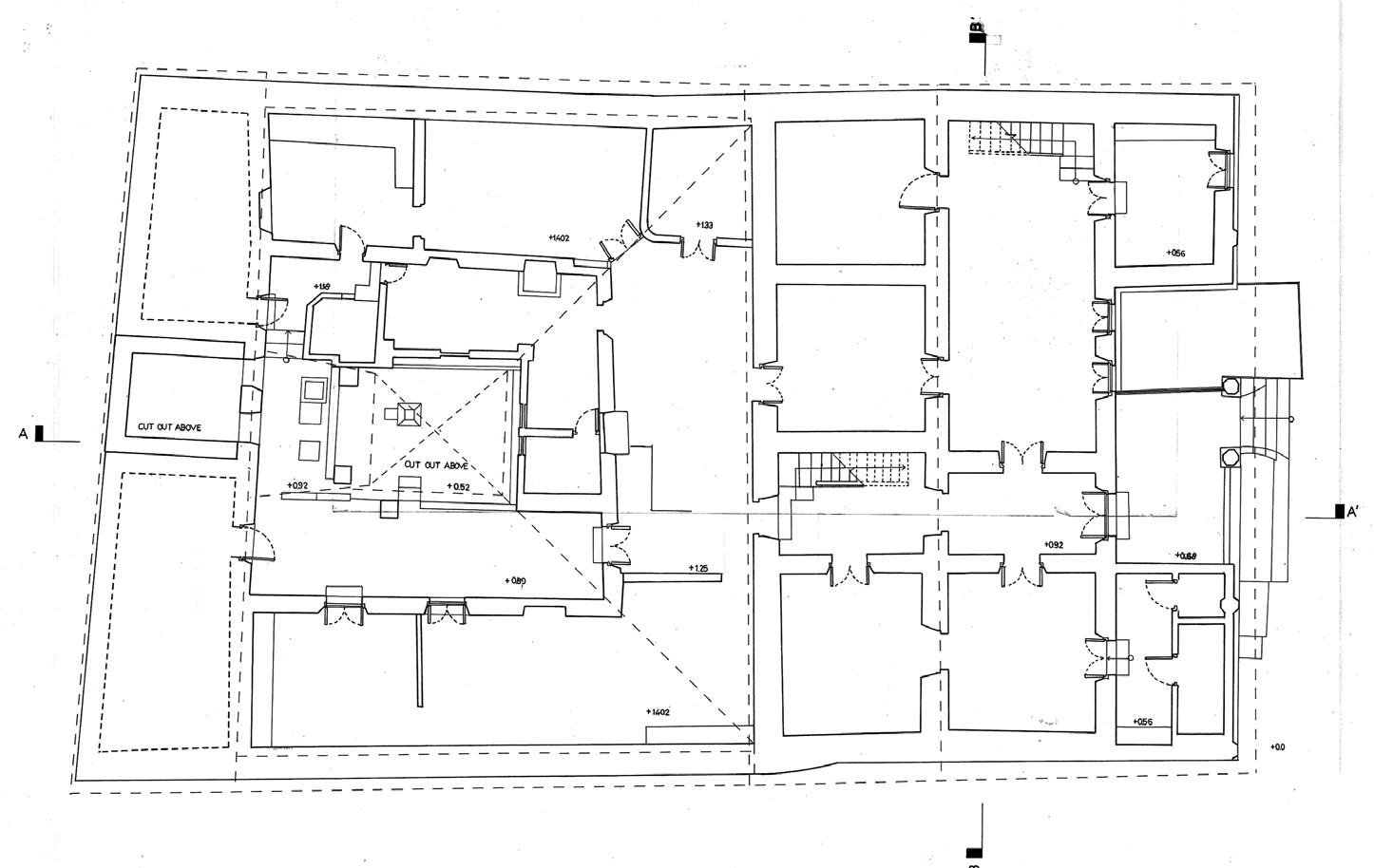
Instructor: Sankalpa Location: Panjim Goa 2017 | CEPT x GCA Winter Studio Team: Anushka Reddi, Aditya Aggarwal
The course looked into traditional settlements of Goa- the famous Portuguese houses and allowed a direct and hands-on study of the built environment by being on site, observing, recording and measuring
The built form was studied through documentation of its organization, occupation, activities and uses, and materials and methods of construction. Various methods of documentation and measuring were tried and a set of detailed drawings of the house produced.
SIDE ELEVATION
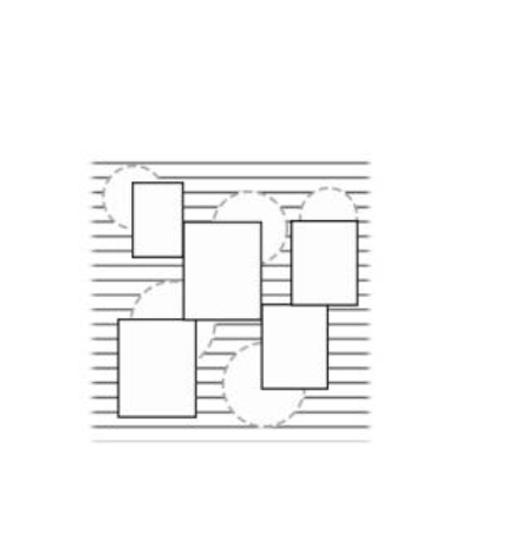
86
GROUND FLOOR PLAN



87 EXPLODED AXONOMETRIC TIMBER ROOFING DETAILS
SKETCH OF COURTYARD
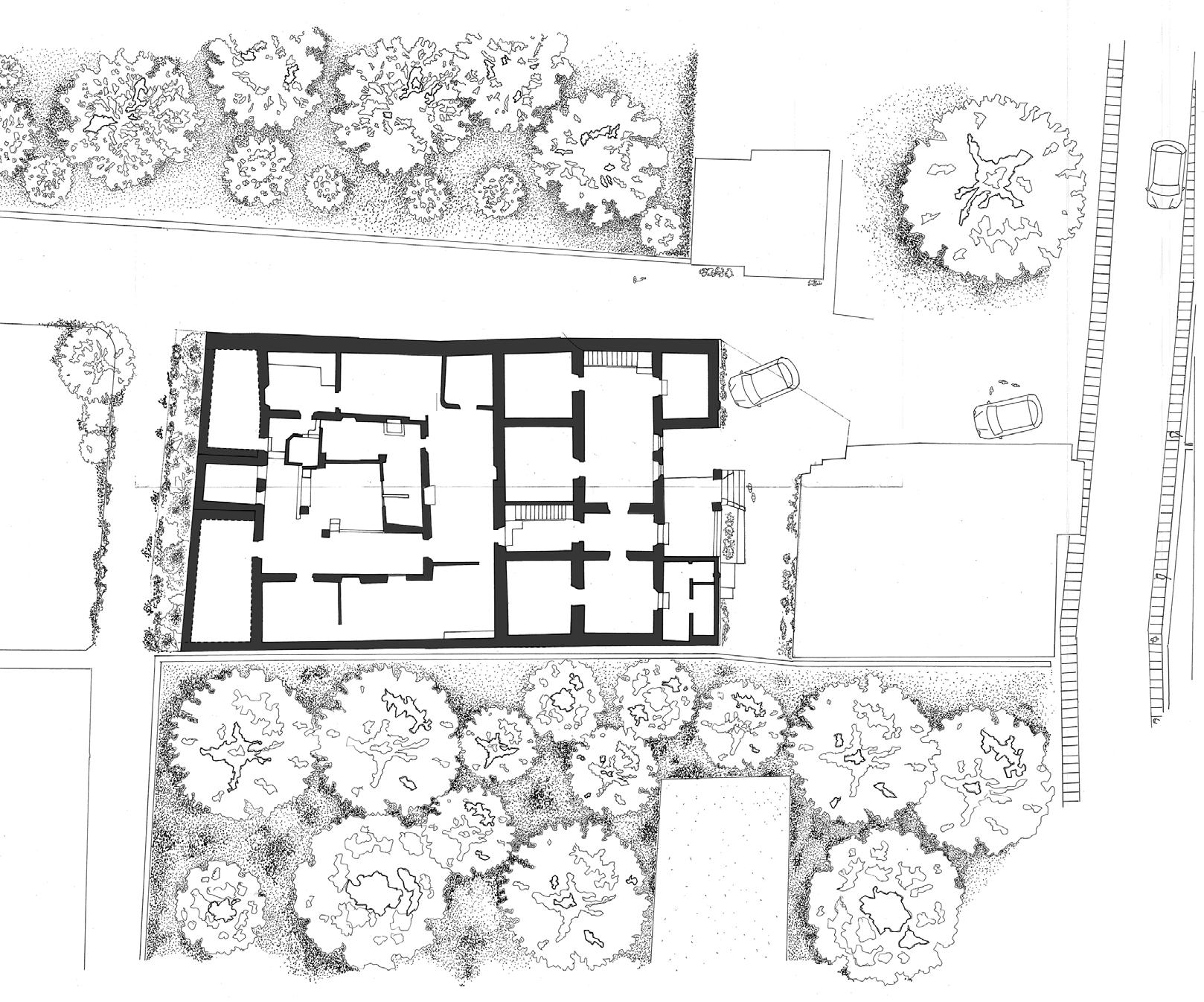
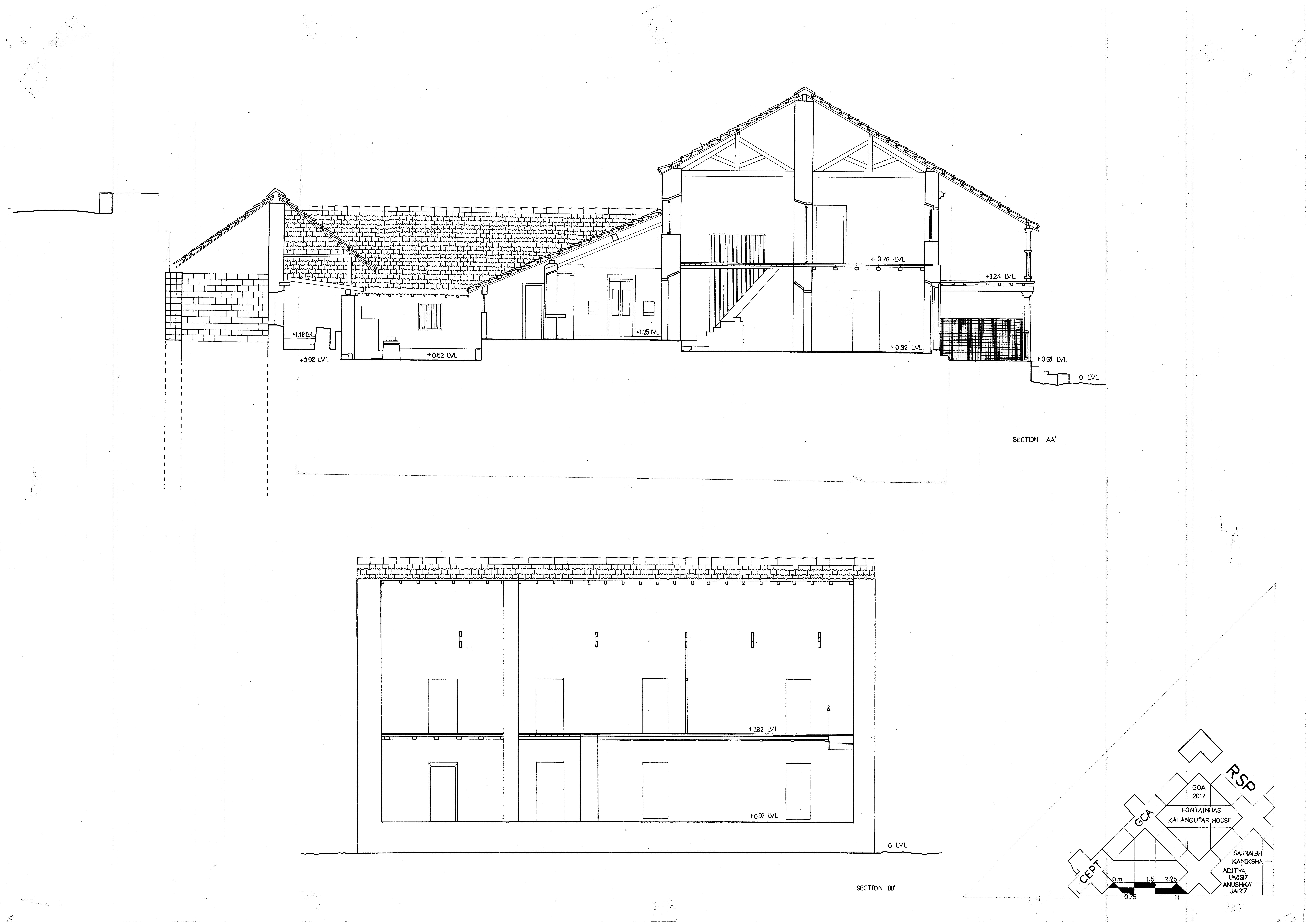
CONTEXT PLAN SECTION
Fontainhas in Panjim Goa is built on an alluvial stretch along the Ourem Creek to the east and the low hill of Altinho in Panjim on the west side. This historic precinct gets its name from the famous ‘Fonte- Fenix’ and Fontainhas means ‘little Fountain’ in Portuguese. This region has homes set very close to each other and they continue to retain the colorful elegance that they were built in the 18th and 19th century. The area of study stretched from the St. Thomas Chapel (Sao Tome Chapel) near the Panjim post office till the St. Francis Xavier chapel at Portais.
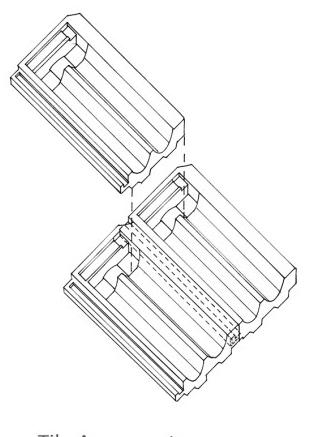


WALL SECTION DETAIL
09 hands on experience
CSEB masonry workshop at Auroville Earth Institute
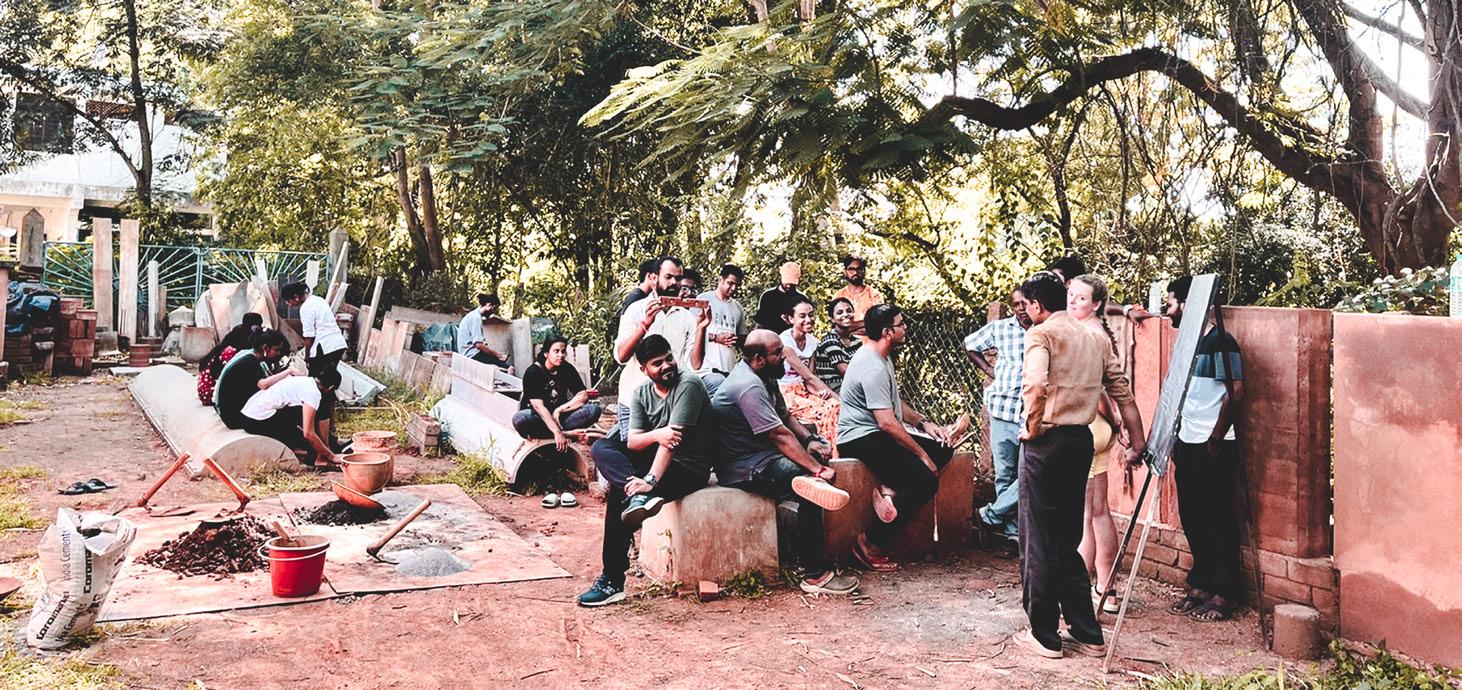
Instructor: Ayyappan and Satprem Location: Auroville, Tamil Nadu 2022 | Mud construction workshop
The CSEB Masonry course is a one week practical, hands-on training course for masonry with Compressed Stabilized Earth Blocks (CSEB) and other stabilised earth techniques which have been developed and mastered by the Earth Institute.
This hands-on collaborative focuses upon understanding the geometry, how is it important in building any mud structure. This Hands-on workshop was carried out to explain sustainable modes of construction.

90
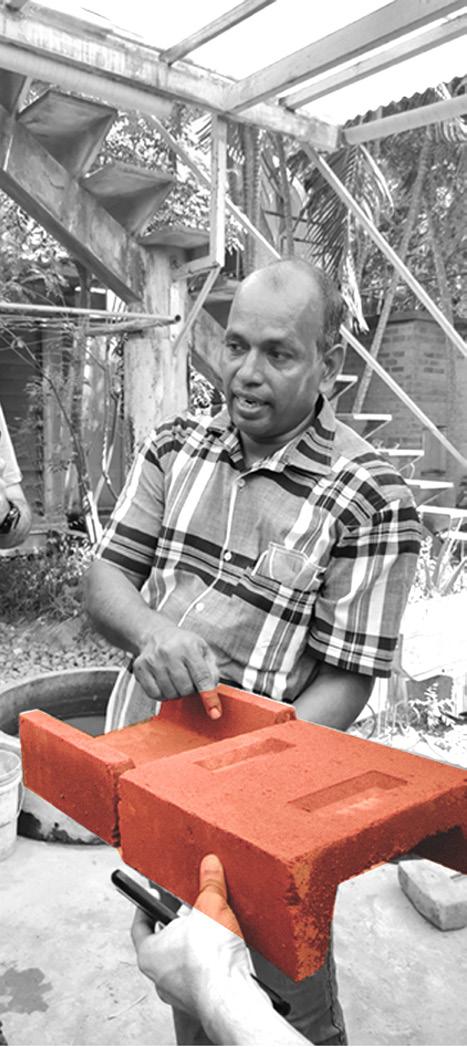






91
10 photography & travels






92
Kath kuni architecture at Himachal Pradesh

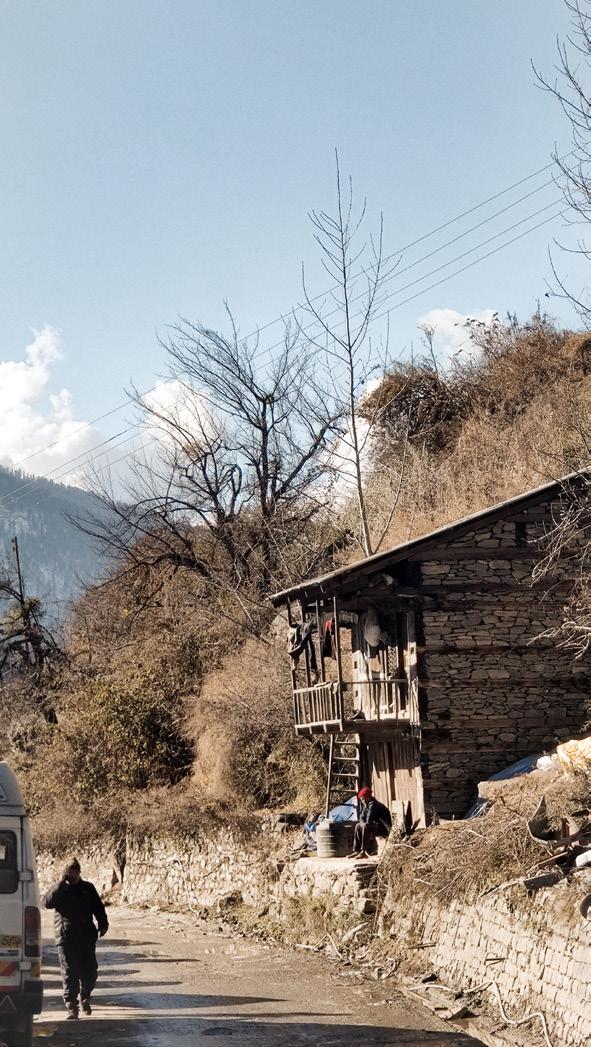



93
Tropical Architecture Experience. Vietnam, 2019
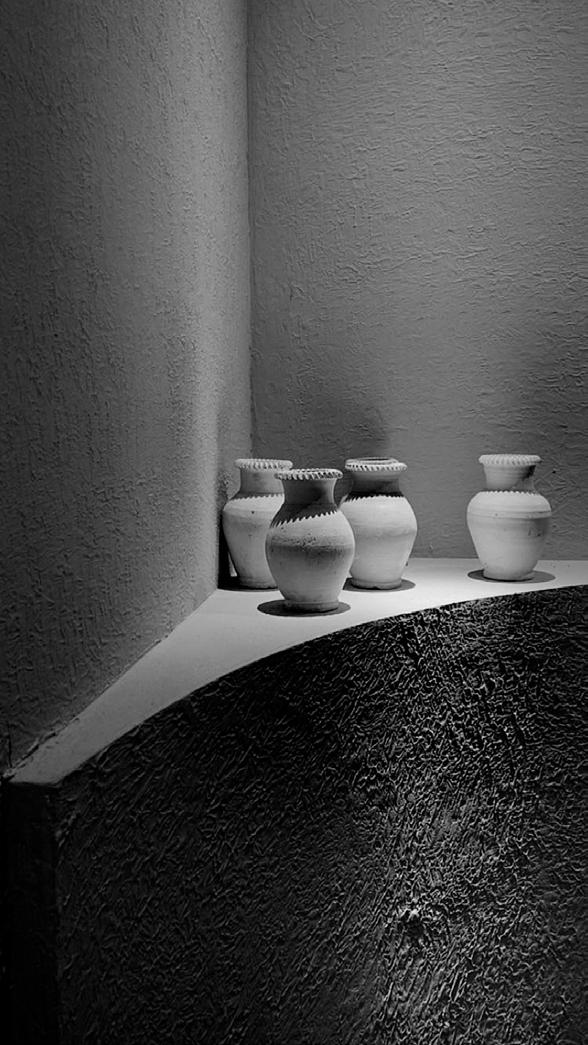


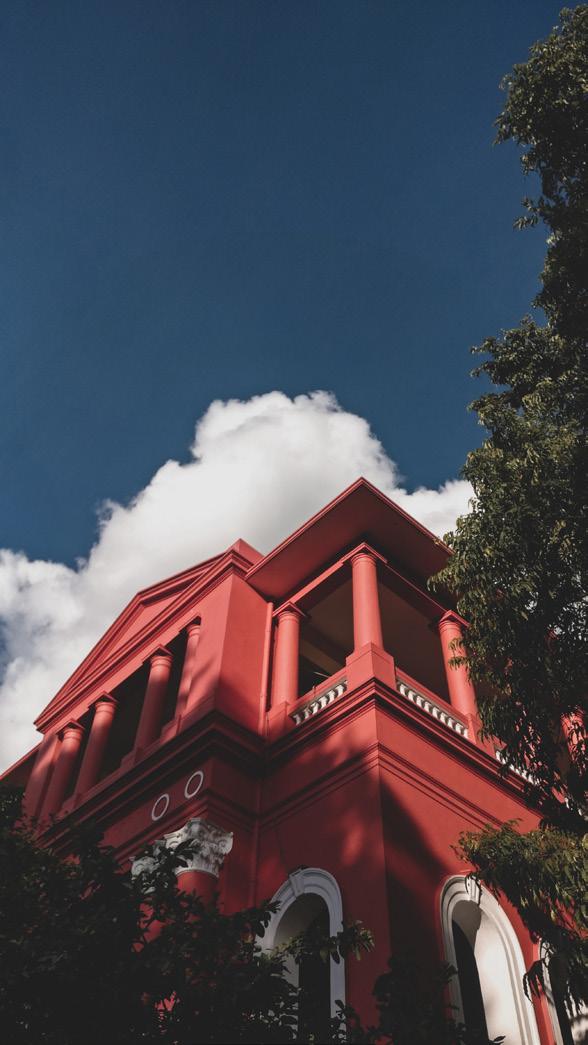
94

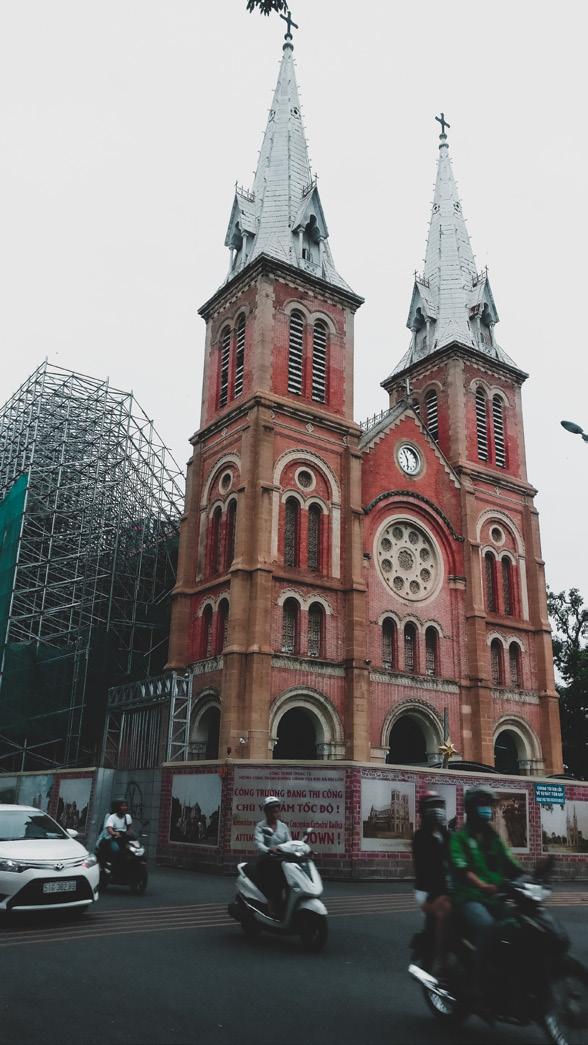

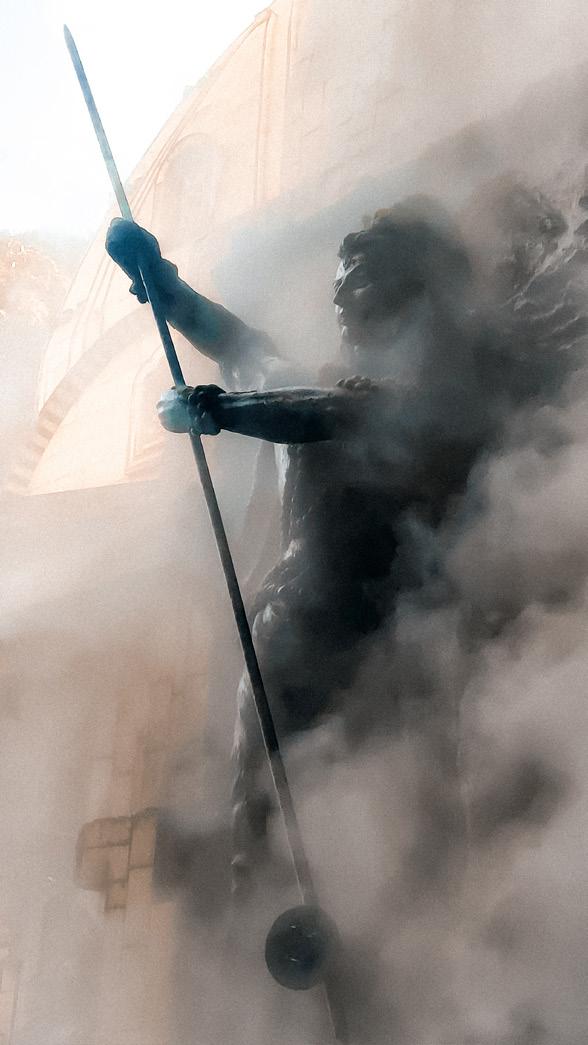
95
observations through photography




96



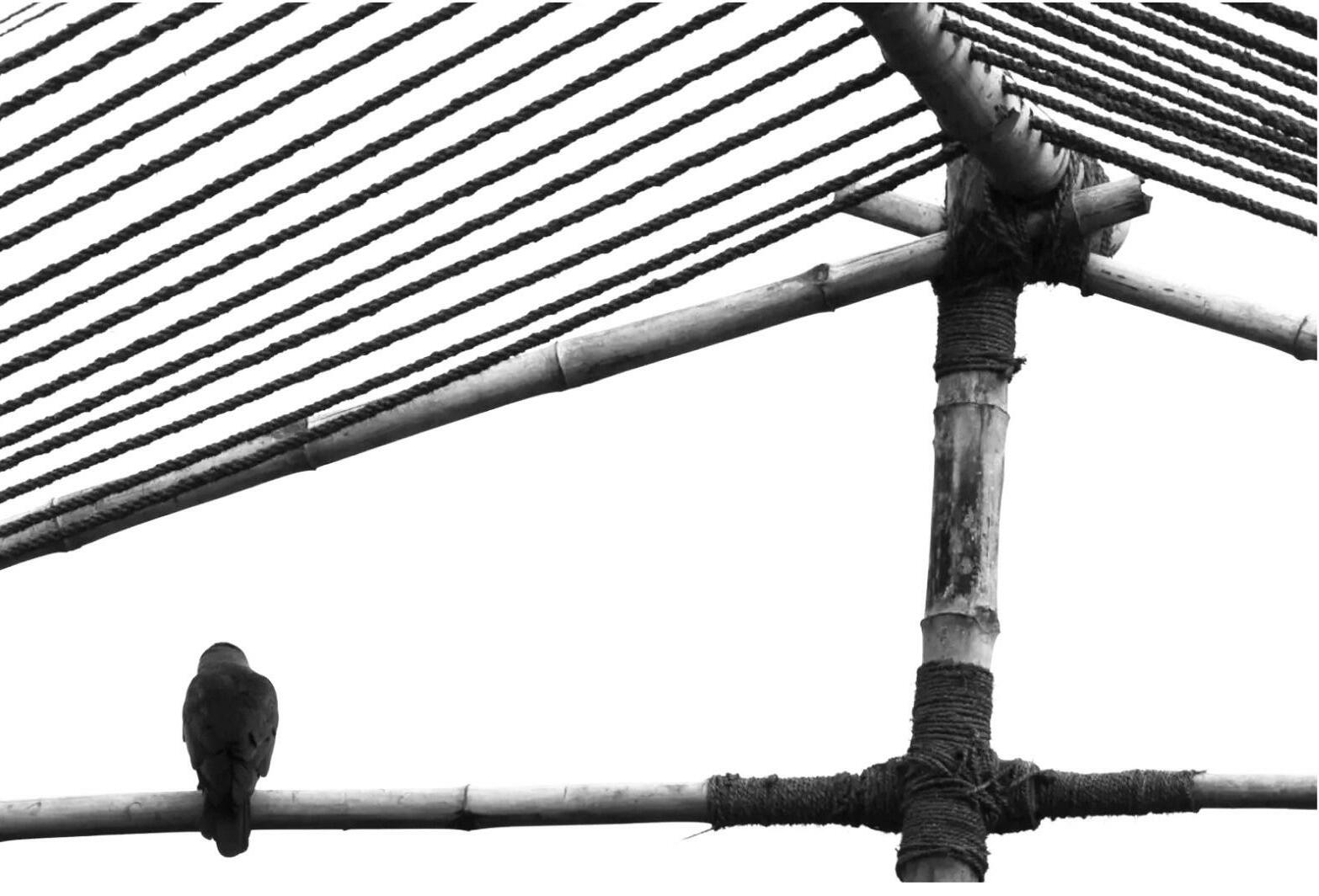
97
spirit of landscapes



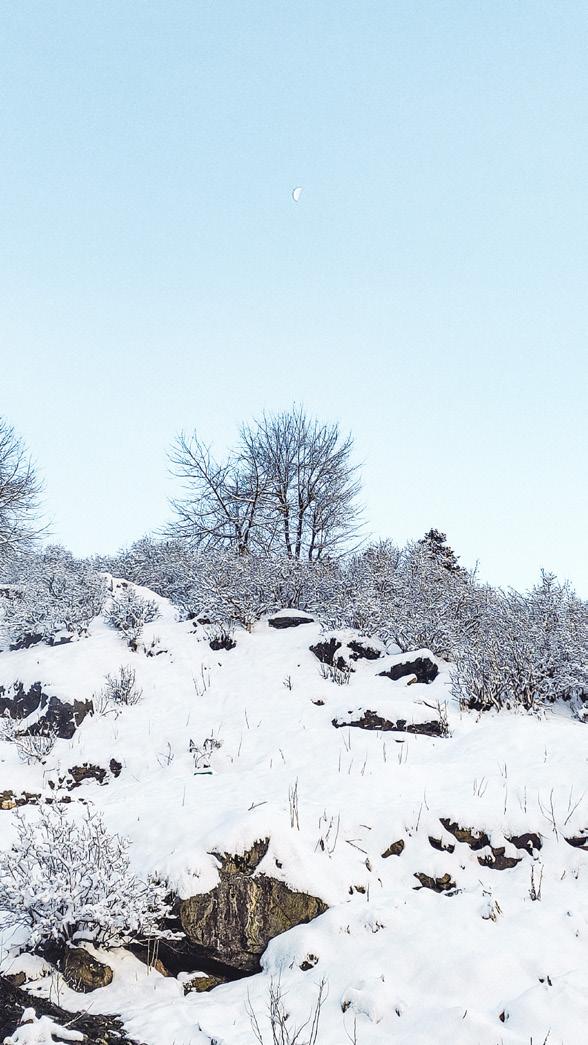
98
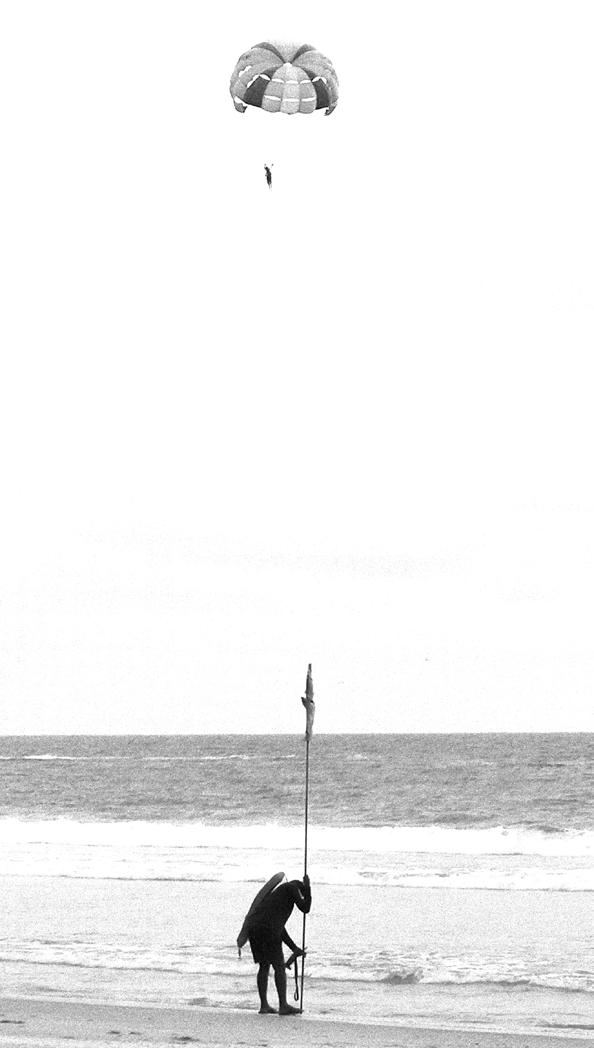


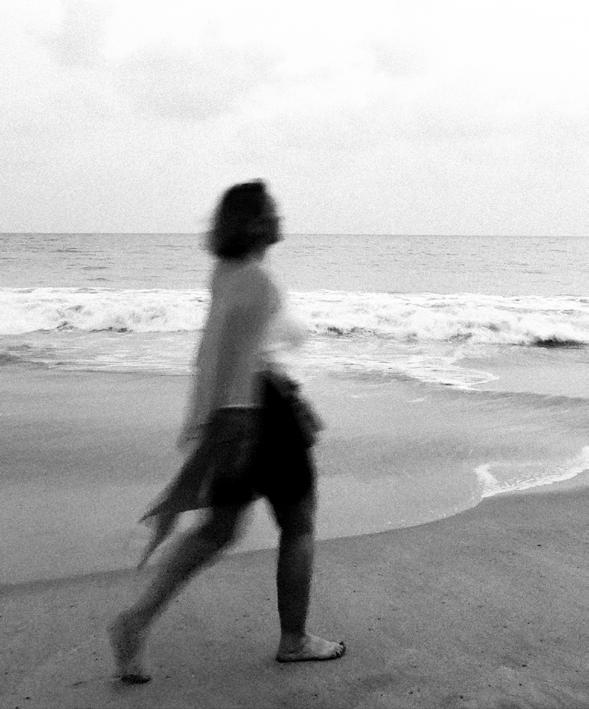
99
“architecture is that great living creative spirit which from generation to generation, from age to age, proceeds, persists, creates, according to the nature of man, and his circumstances as they change. that is really architecture.”

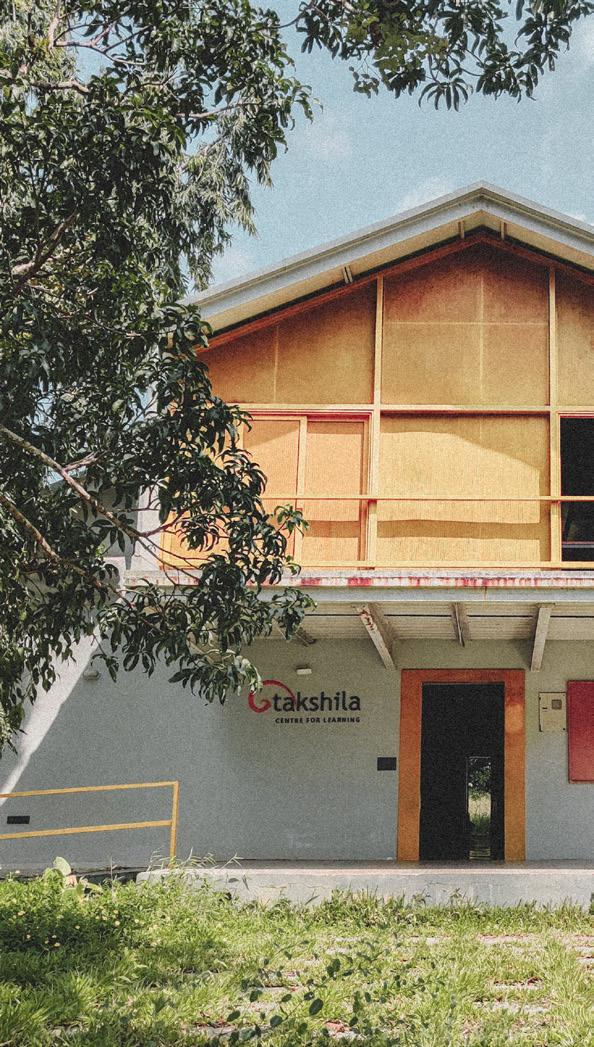
- frank lloyd wright, in the realm of ideas
approaches to regionalism in Goa- Dissertation topic sem9


100
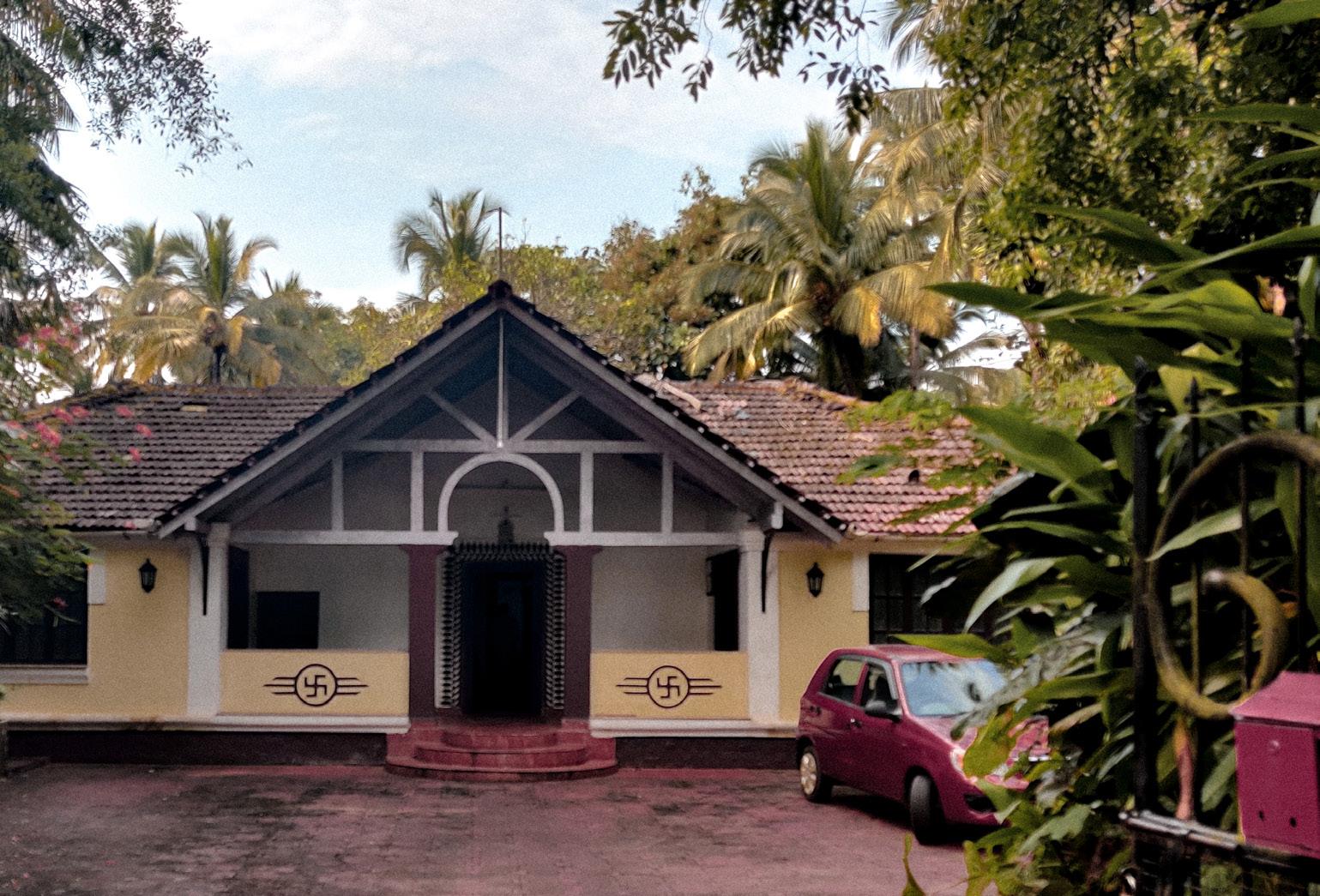
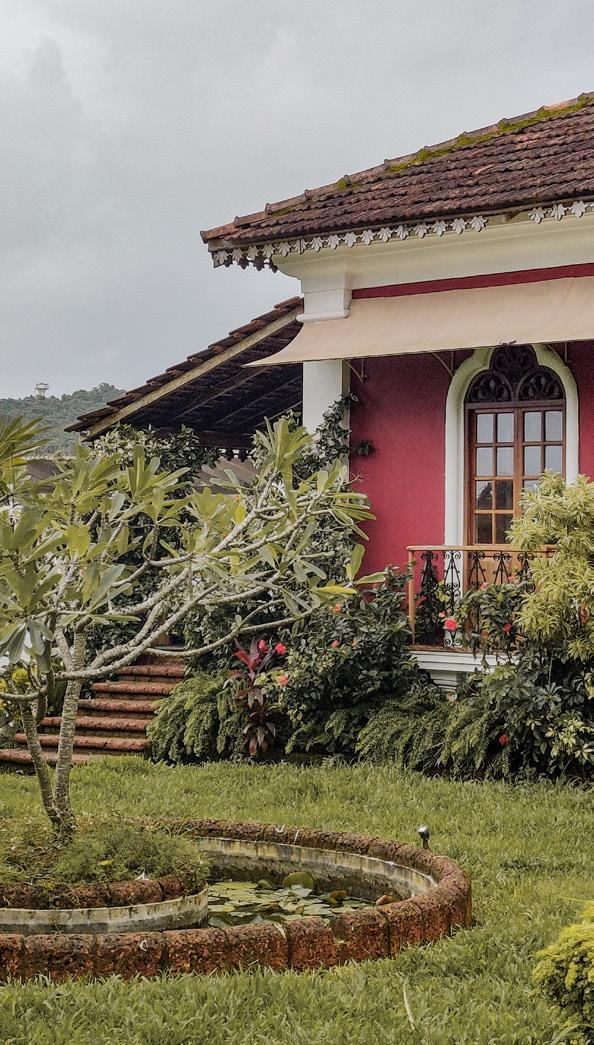
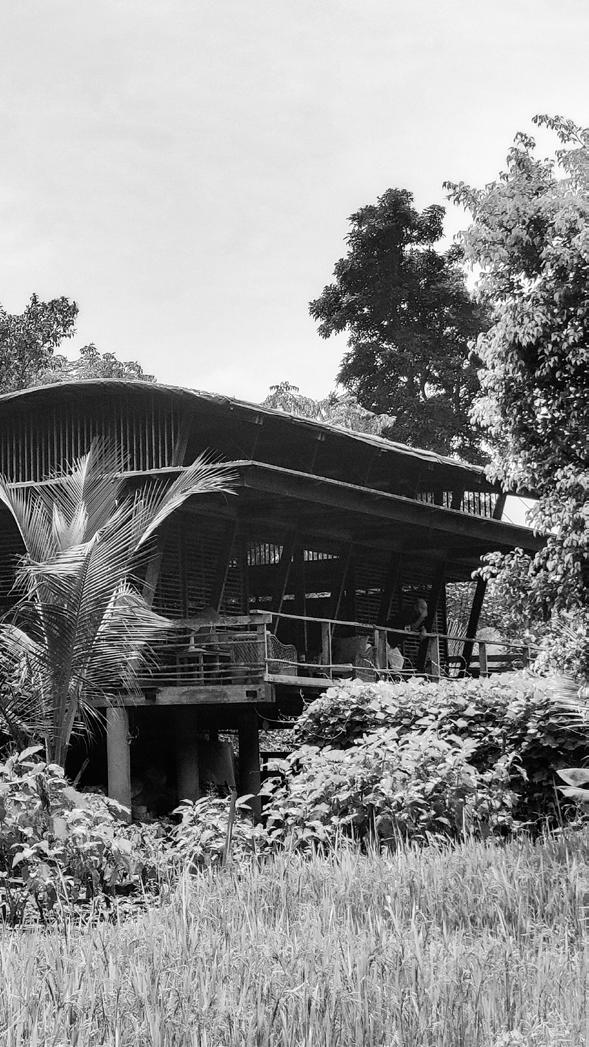

101
saurabh tubki
email id : stsaurabh1@gmail.com contact no. : +(91) 7030703385












































































































































































 Local manglore roofing Balconies Pilasters
Local manglore roofing Balconies Pilasters





































 front elevation
front elevation































































