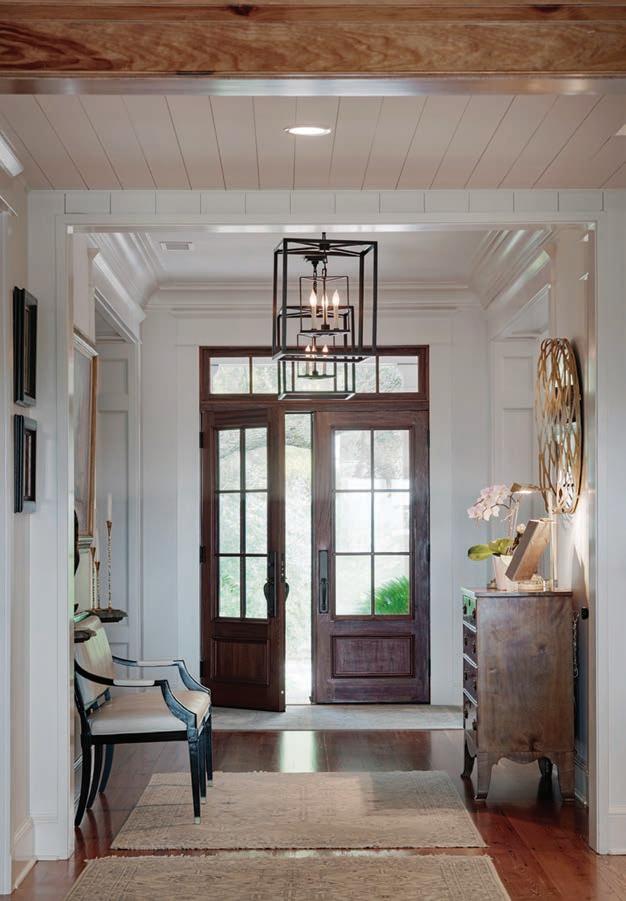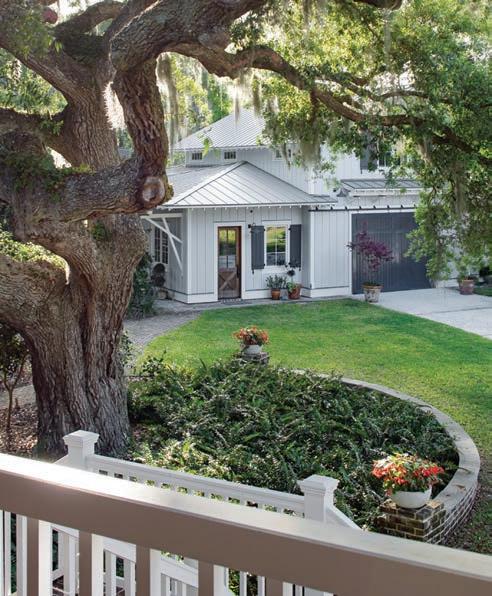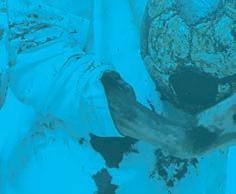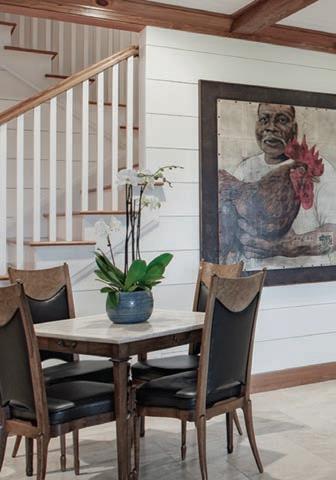
6 minute read
At Home: Watermarked
AT HOME
Watermarked
Marsh views steal the show at an Isle of Hope home
Written by MARGARET DANIEL / Photography by RICHARD LEO JOHNSON
The home’s ground floor includes a separate kitchen and bar, allowing for impromptu parties to spill out onto the lawn.


WHEN AN ISLE OF HOPE COUPLE heard a ranch house down the street was for sale, they jumped at the chance to purchase the property. The existing structure, cramped and outdated, left much to be desired, but the site, with its uninterrupted views of the intracoastal waterway, sturdy oak trees dotting the property and backyard bordered by the marsh, checked every box. The homeowners were determined to make it work.
Architect Brian Felder and project manager Ryan Claus, of Felder & Associates, and general contractor, Tony Reardon, of Tony Reardon Construction, were brought on to build their dream home — an elegant French Colonial complete with a detached boat garage (outfitted with a woodshop, pottery studio and
A formal living room ties in colors like tidal blue and warm greens, inspired by the marsh outside.


guest quarters) and a renovated pump house. With Felder & Associates meticulously detailing the exterior, interior functions and design were dictated by the homeowners. “While the husband got the garage, the main house was the wife’s dream project,” Felder explains.
The result is a culmination of more than 30 years’ worth of magazine clippings and design research come to life: a neutral color palette and mix of natural materials create a polished yet laid-back air that emphasizes the home’s Lowcountry setting, visible through an abundance of French doors and transom windows.
The homeowners relied on reclaimed finishes to give the new home a sense of age and maturity. Savannah gray brick (salvaged from the demolished ranch) columns add patina to the ground level; planks from an old bowling alley clad the stairs; pine from a defunct downtown bar runs throughout the home; and marble from the old DeSoto hotel faces the master bedroom fireplace.
While many of the building materials have a historic connection to Savannah, the family also infused their home with pieces of personal, family history. Collections acquired on family trips and over time — menus and New Orleans Jazz Fest playlists, ornate corkscrews and pottery thrown by the homeowner — line the






FEATURED
EXTERIOR MOTORIZED SCREENS
2O19 WINNER 2O2O WINNER 2O21 WINNER

We Make More than Shade
AWNINGS • MOTORIZED SCREENS • SHUTTERS METAL CANOPIES • OUTDOOR CURTAINS • CABANAS STORM PROTECTION • SHADE SAILS • UMBRELLAS 1674 CHATHAM PKWY • COASTALCANVAS.COM • 912.236.2416
An array of corkscrews create quirky, eye-catching artwork for a built-in bar.



The top-floor study boasts barrel ceilings made from pecky cypress.



Structural details like exposed beams and shiplap unify the home’s expansive floor plan.
hallway; each piece speaks to the family’s adventures and passions.
The home’s floor plan also suits a penchant for entertaining. When temperatures drop, the homeowners make use of an outdoor fireplace (the home boasts eight in total) allowing for al fresco dining year-round. On the ground floor, there’s also a spare kitchen, plus a full bar in the living room, which spills out into the backyard, to further enhance get-togethers.
Upstairs, more formal entertaining spaces feel accessible, not stuffy, thanks to off-white paint and a mélange of furniture. Beyond these, the family room, or “River Room” as the homeowners have dubbed it, kitchen and breakfast room flow together, joined by exposed beams and shiplap walls and ceilings.
“I was so used to a small kitchen,” recalls the homeowner. “It feels like a luxury to spread out.” But even with space to sprawl, every inch shows precise planning: an efficient corner sink preserves precious countertop space, appliances hide cleverly


The main kitchen (one of three total on the property) includes a built-in feeding station for the family’s Jack Russell Terrier.
behind a mix of painted and stained wooden cabinets and a discreet marble feeding station is tucked into the island — perfect for the family’s Jack Russell Terrier, Ozzie.
Although thoughtful details abound throughout the home, the star of the show is the master bathroom. Designed to look like a library, the space features dark wood paneling and inset stone fl oors off set by a gleaming, white marble shower. Complete with a marble-topped soaking tub and vanity and linen cabinets reminiscent of bookcases, the room is the perfect place to unwind from an evening of entertaining.
On the top fl oor, work and play have their place in the study and luxurious spa featuring a soaking tub and sauna look out onto the marsh. The barrel ceiling, covered in handsome pecky cypress wood, adds an element of sophistication to the serene space where bats and birds can be seen fl ying at eye level from the rear balcony.
It’s here at high tide the wife feels most at home, looking toward the future as she looks across the abundant marshland. “I feel so lucky to get to take care of this place for a little while.”

DETAILS*

Year built: 2017
Year purchased: 2017 Square footage: 7,000 main house; 2,000 garage Number of bedrooms and bathrooms: 5 bedrooms, 6.5 baths (including carriage house) Time to complete renovation/remodel: 1 year Architects/planners: Felder & Associates
Interior designers: Dawn Ingram Designs, Libby Boyden Interiors Contractor/builder: Tony Reardon Construction Tile/flooring: Creative Stone Accessories, Inc.
Hardwood Flooring: Wood Grain Hardwood Flooring, Matthew Grimes Paint/wallpaper: Sharpe Painting, Inc. Windows/doors: Marvin Windows and Doors, Coastal Millworks
Kitchen design: Layden Construction Co.
The main bedroom’s modern fireplace comes from salvaged marble once on display at the original DeSoto hotel.
Countertops: Creative Stone Accessories, Inc.
Bath design: Homeowner Lighting design: Circa Lighting Mason: David Andrews
Electrician: Maxwell Electric Co.
Audio/visual: Sight & Sound Integration
Carpenter: Ronnie Morgan, Georgia Framing and Remodeling Plumber: Gary McBride Plumbing Services Plumbing fixtures: Ferguson Bath, Kitchen & Lighting Gallery Landscaper: ATA Landscape & Construction
Pond: Exotic Aquatic HVAC: Dean Custom Air, LLC
Furniture: Homeowner
Appliances: Livingood’s Appliances & Bedding Accessories: Homeowner
Art: Homeowner










