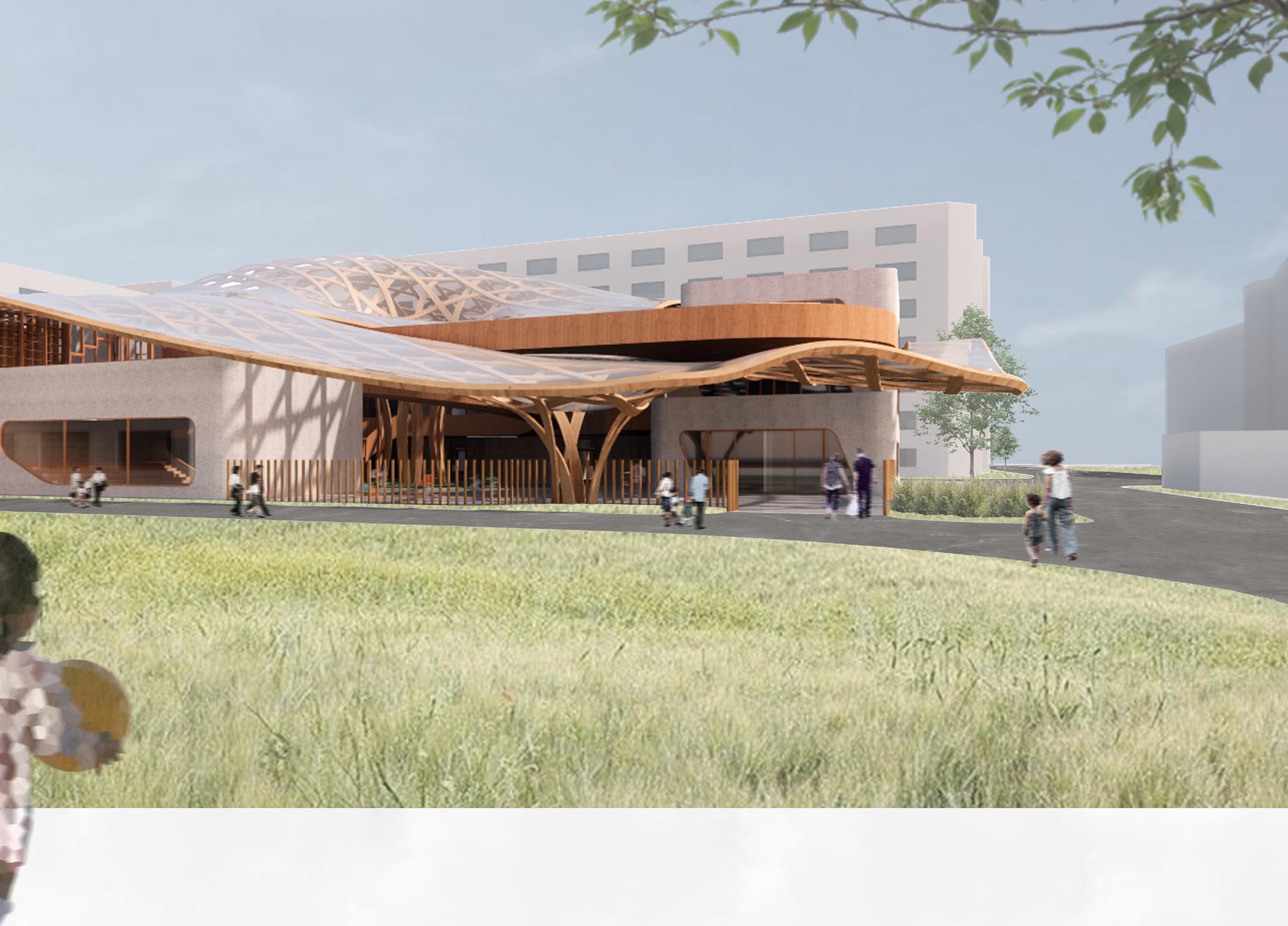



SHUAIQI WANG CONTACT
+86 188 8860 5383

saysw1@163.com

Xinjiang, China
LANGUAGE
Chinese English
EDUCATION
2018.09 - 2022.06
University of Nottingham Ningbo China
Faculty of Science and Engineering
Major: Architecture
Degree Classification: Secong Class, Division one

ACADEMIC EXPERIENCE
Rhino Sketchup
Grasshopper Blender
PS AI ID
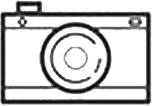
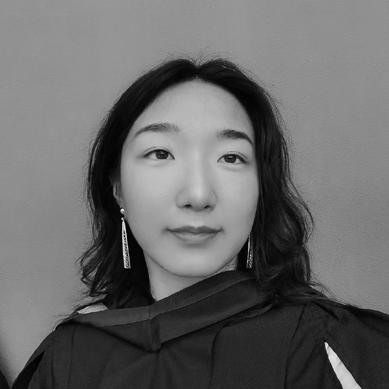
Enscape
V-ray
Lumion
SKILLS HOBBIES
Swimming Movies Travel
2020.06 - 2020.09
UIA-HYP CUP 2020
Participated in the UIA-HYP Cup 2020 as a group member, was responsible for the pre-project research and concept output and participated in the production of drawings.
2021.07 - 2021.09
Overseas Research Project 2021
- Four Elements Community



Group worked together to complete a project for a familyfriendly community centre with an urban farm theme, Based on the earth element.
2022.05 - 2022.06
'MAKING MEMORY IN CITY' School Exhibition
- Planning Team
Planning the exhibition co-organised by the Architecture Design Studio Unit3 and the Ningbo Urban Memory Lab.
AWARDS
2021.12
Head's Scholarship
For Academic Excellence in University of Nottingham Ningbo China
SOCIAL EXPERIENCE
2018 - 2019
Ancient Architecture Conservation Group Volunteer
Participation in the Yong Volunteers Association ancient architecture conservation group.

2019. 07
Sun Shade International Volunteer Program
Successfully completed 26 hours of voluntary work of community service in Republic of Maldives with Sunshade Volunteers.
Painting Piano Photograph




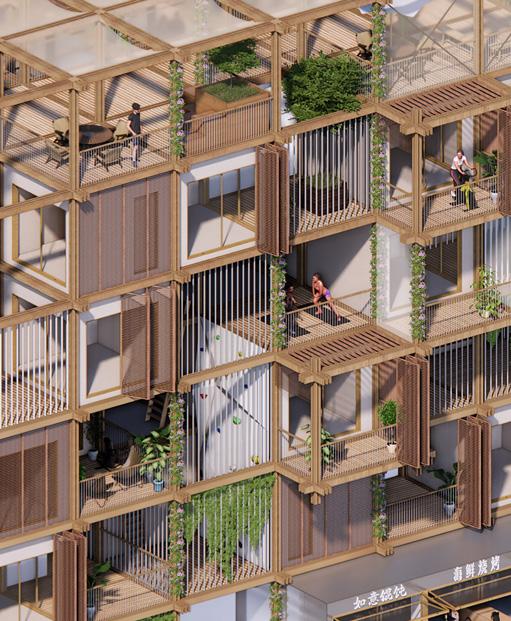
05 OTHER WORK 01 02 04 03
UNDER THE CANOPY
A sense of security and a desire to explore are what everyone seeks in their childhood. This project will start with these two things to create a kindergarten for children. The design concept comes from the 'tree', the main body of the building is covered under a canopy like tree, to make the child feel protected. At the same time, the translucent roof ensures that the interior of the building interacts with the outside world, so that one does not feel locked up. The interior of the building is designed around tree columns with different types and functions of spaces, all connected by corridors, waiting to be explored by children. It is hoped that the project will become a dream land for children.

-LOCATION -CLIMATE

Ningo is always raining and the tempertue in smmer is very hgh. However, wind speed in Ningbo is not very fast.The sun shading and rain prensentation will be considered in design program.

-SITE ANALYSIS



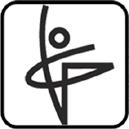
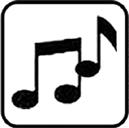
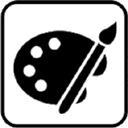

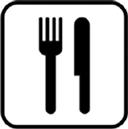
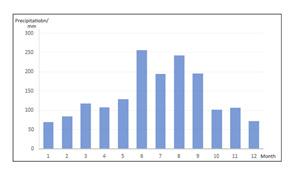

The site is locatied in central part of Ningbo city, very close to the river. It is surronded by many residentil blocks and commercial area is not far away. A kindergarten can provide convenient education resources for the locals around the site.


USER ANALYSIS

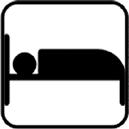
For the main point of masterplan is about green city, nature element is considered to add in the project. In my opinion, nature is one of importment elements in kids’ development, the study not only can happen in the classroom, kids can also study in an opener and freer environment by their eyes and hands.


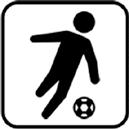
In order to highlight the feature of dreamland , which is different from the real world. It will be like a secret base for kids. So, a canopy is desined to ‘protect’ the secret base. However, in my mind, it would better not be an enclosed space, having interaction with outside world, so I purpose to find a way to make the canopy ‘semi-transparent’. In this way, the site will be protected without being isolated from the outside world.

CONDITION DESIGN CONCEPT
SITE
-CHILD BEHAVIOURS -NARRATIVE Lunch Painting Singing Music Playing Writing Dancing Create Class Reading Sleep Running 8:30 11:00 14:00 9:00 12:00 16:00 Go into the kindergarten Leave the kindergarten Morning check Having a breakfast Having lunch Taking a nap Teaching activities Playing games Outdoor activities Teaching activities Playing games Outdoor activities
Fixing Component
DESIGN PROCESS
Timber Structure


Assembly of the frame and fasteners of the canvas. Site condition. The main entrance is located on the north side for safety and easy access to the playground.
Placing building volumns according to site information.






Concrete Foundation
Lay out functional blocks. Living units for kids faces south for better natural light. Office area faces the gate, has a protective stance towards the interior.

Softening the edges of the block and rotating the regular blocks to remove the sense of intentionality.
A great circulation is added to the atrium, linking to all accessible spaces. Guide and encourage kids to explore.
Covering the canopy to 'project' the building. There are holes for people go in and go out, interacting with the outside.

Fencing at entrances and at gaps between the blocks. Placing green areas. The final
 ETFE Membrane
Steel Structure Foundation
The shape of roof allows rain water to slide off.
ETFE Membrane
Steel Structure Foundation
The shape of roof allows rain water to slide off.
ACTIVITY SPACE
PLAY AROUND THE COLUMN
Function of circulation, view platform and playground

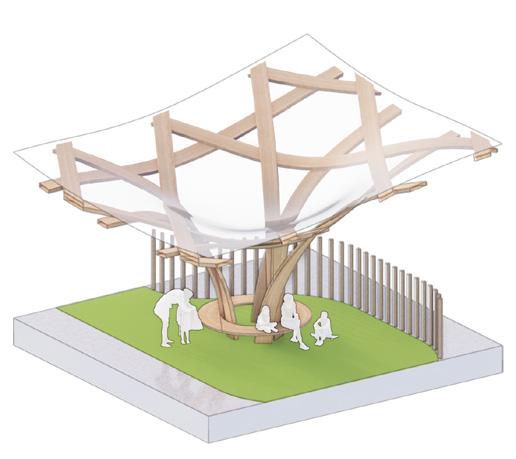
ROOF SPACE
Connecting to the library and supports reading, relaxation, games and other activities
WAITING SPACE
Available for parents waiting to pick up their children to rest
SAND PIT Recreational facilities for children
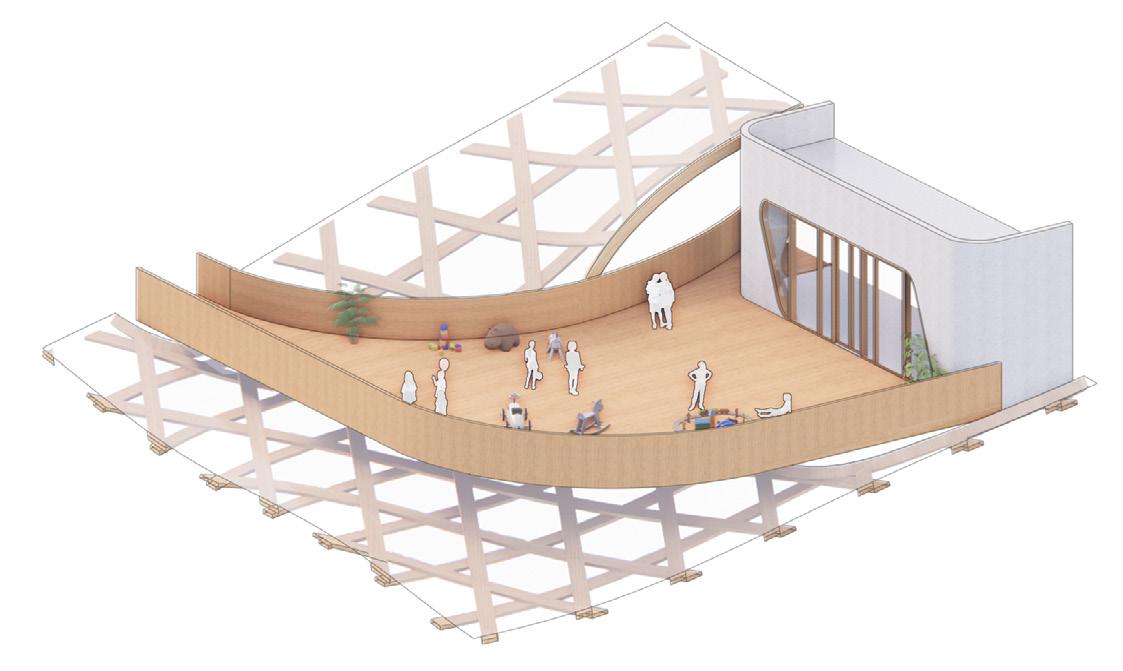
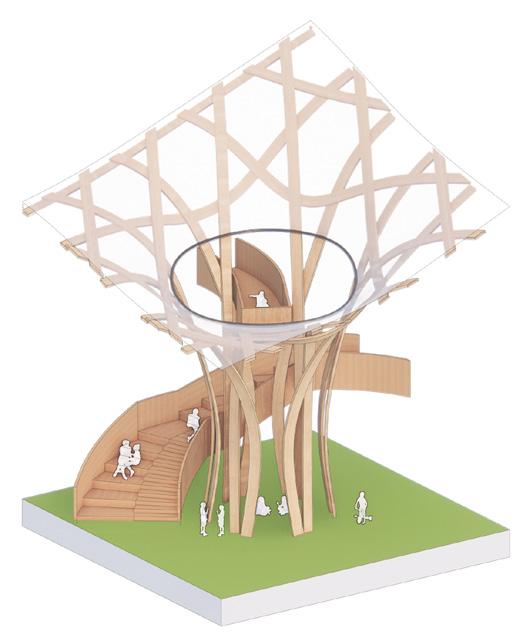
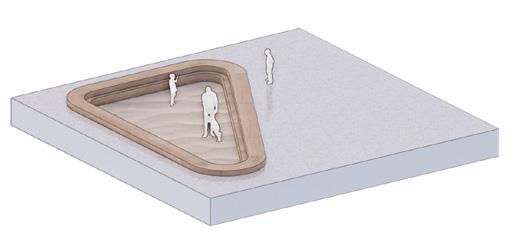
TERRACE OUTSIDE THE ROOF
The terrace that stretches out over the roof allows children to interact with the nature
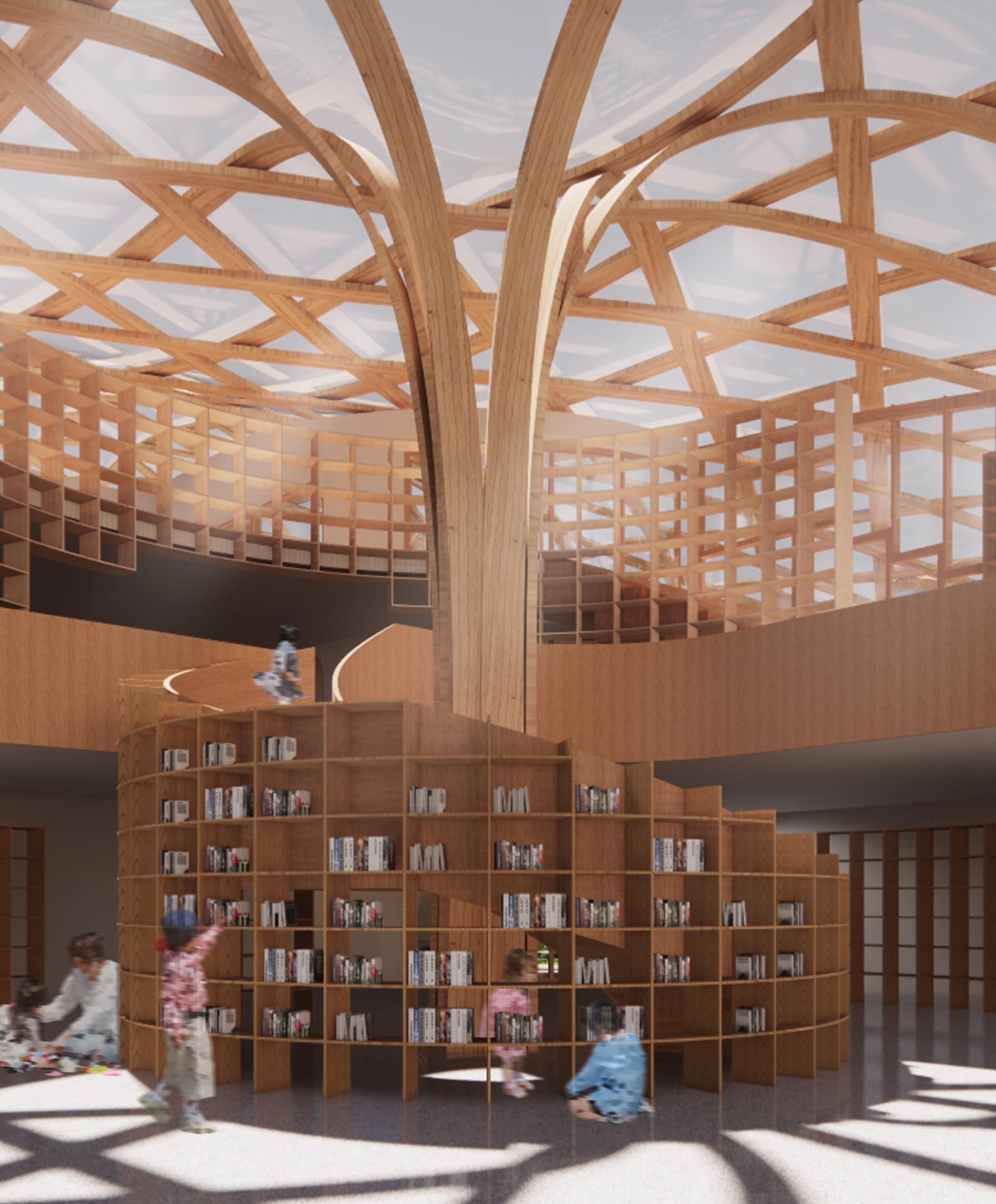
ARCHITECTURE DRAWINGS

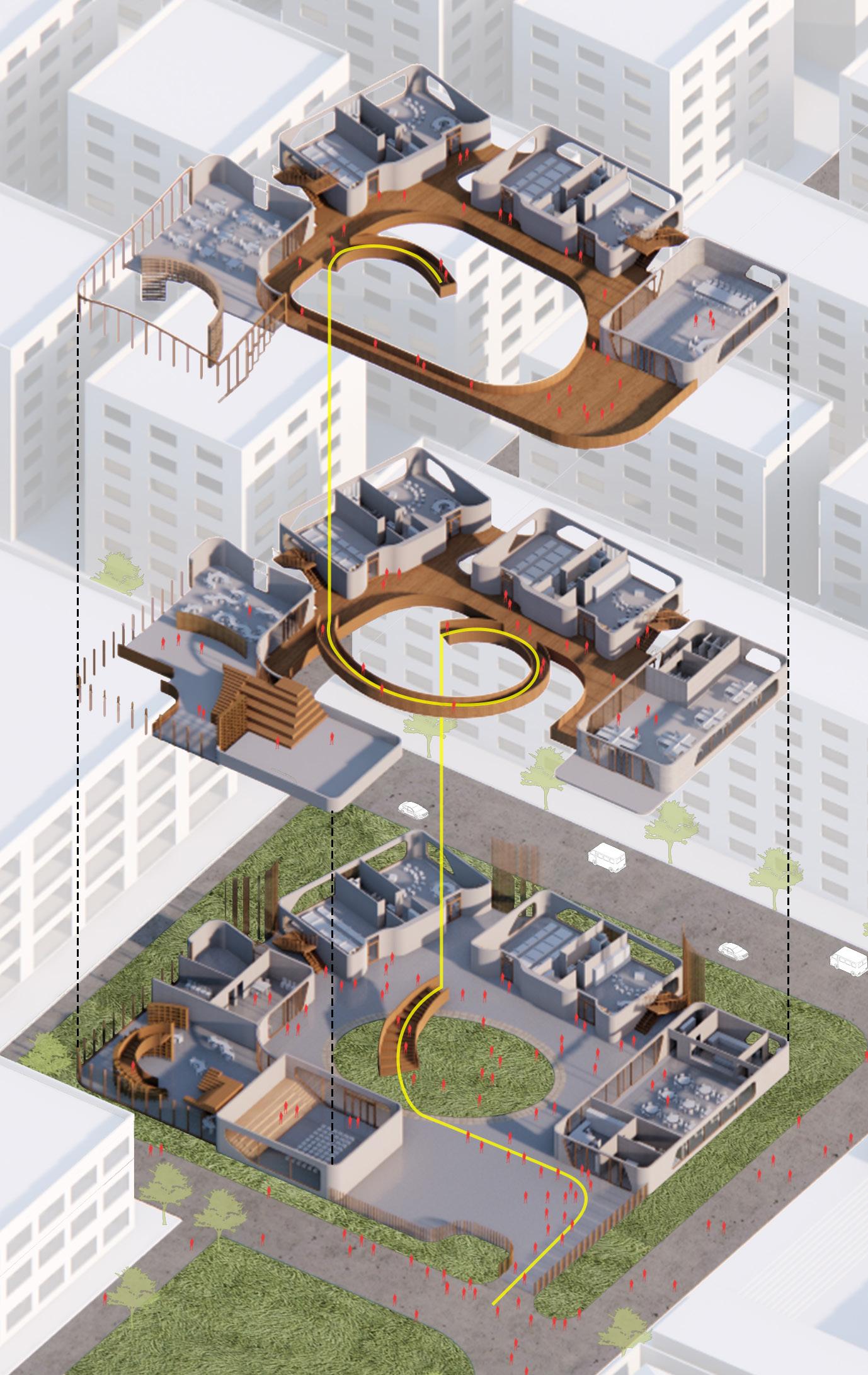
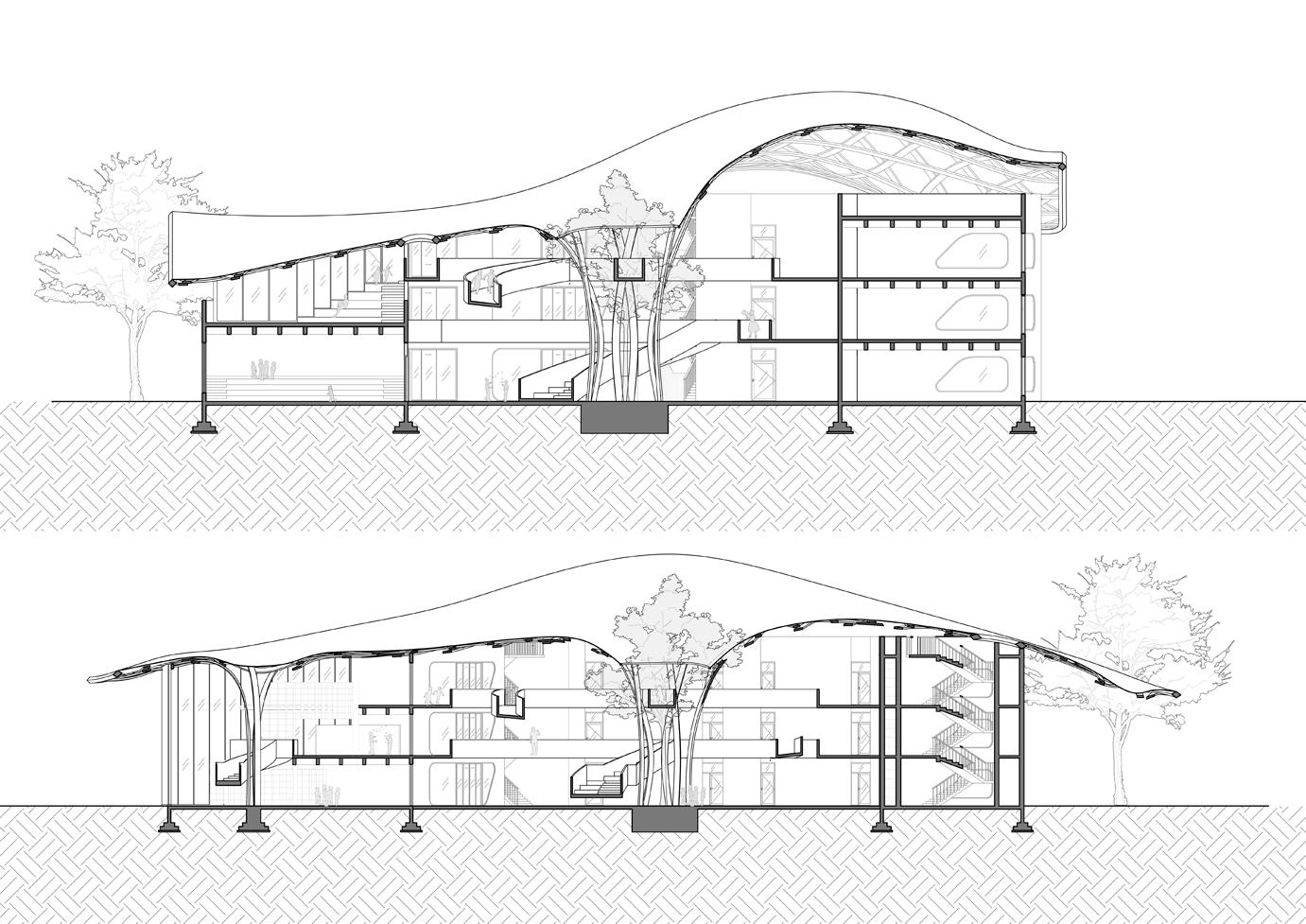

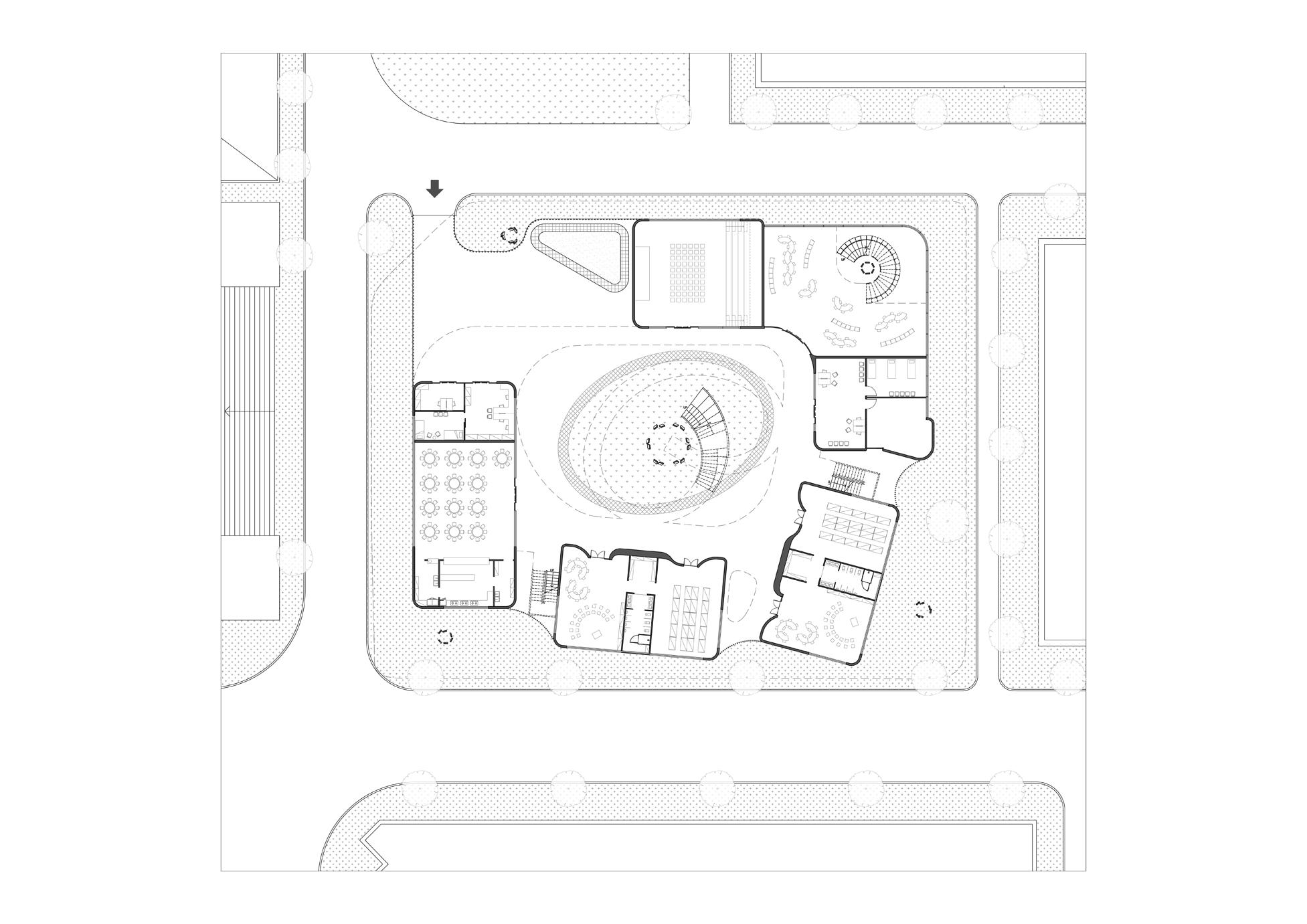
1 2 3 4 5 7 7 8 9 10 15 6 +4.20m A B' B A'
-GROUND FLOOR PLAN
0 2 4 10m
-SECTION AA'

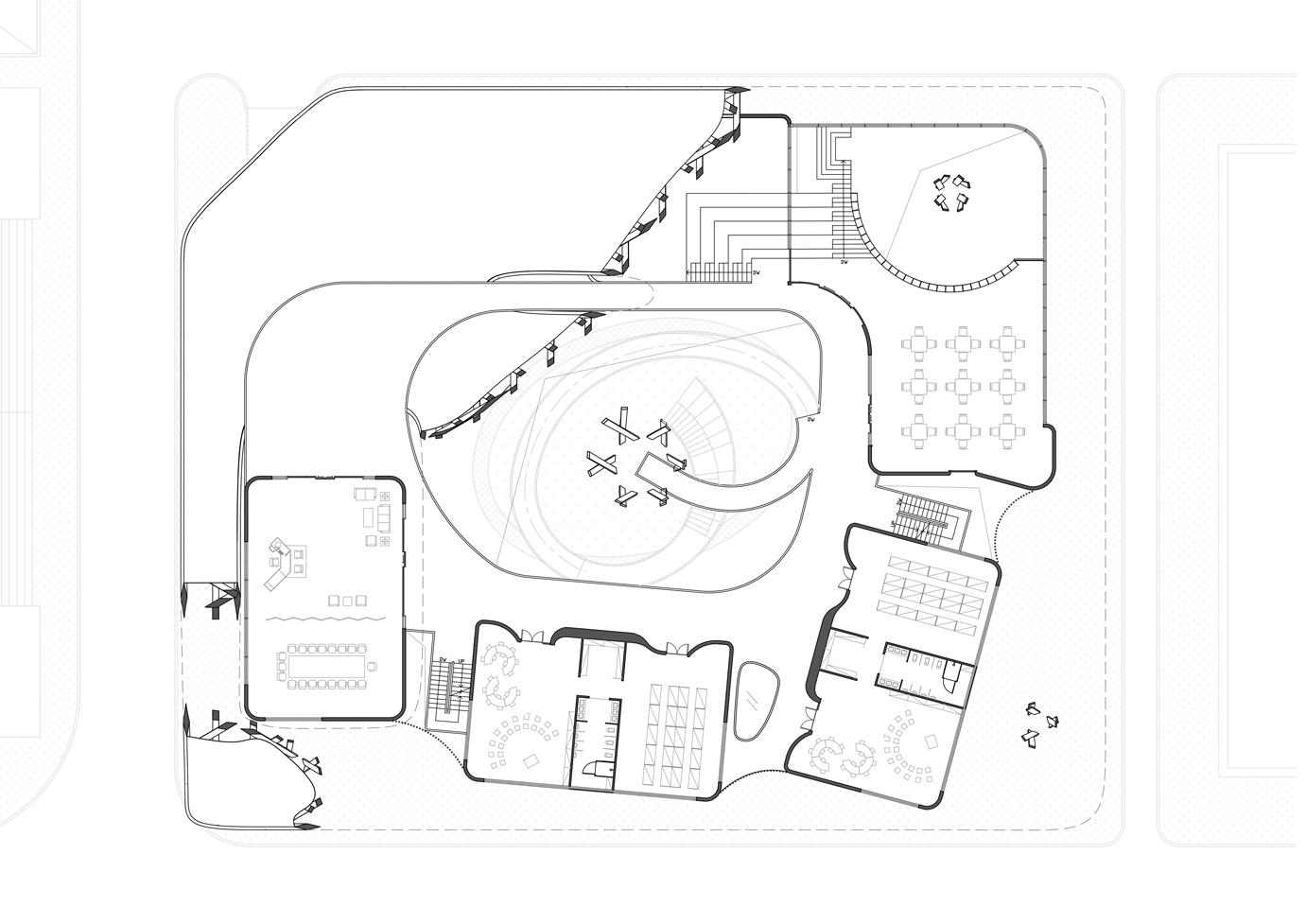
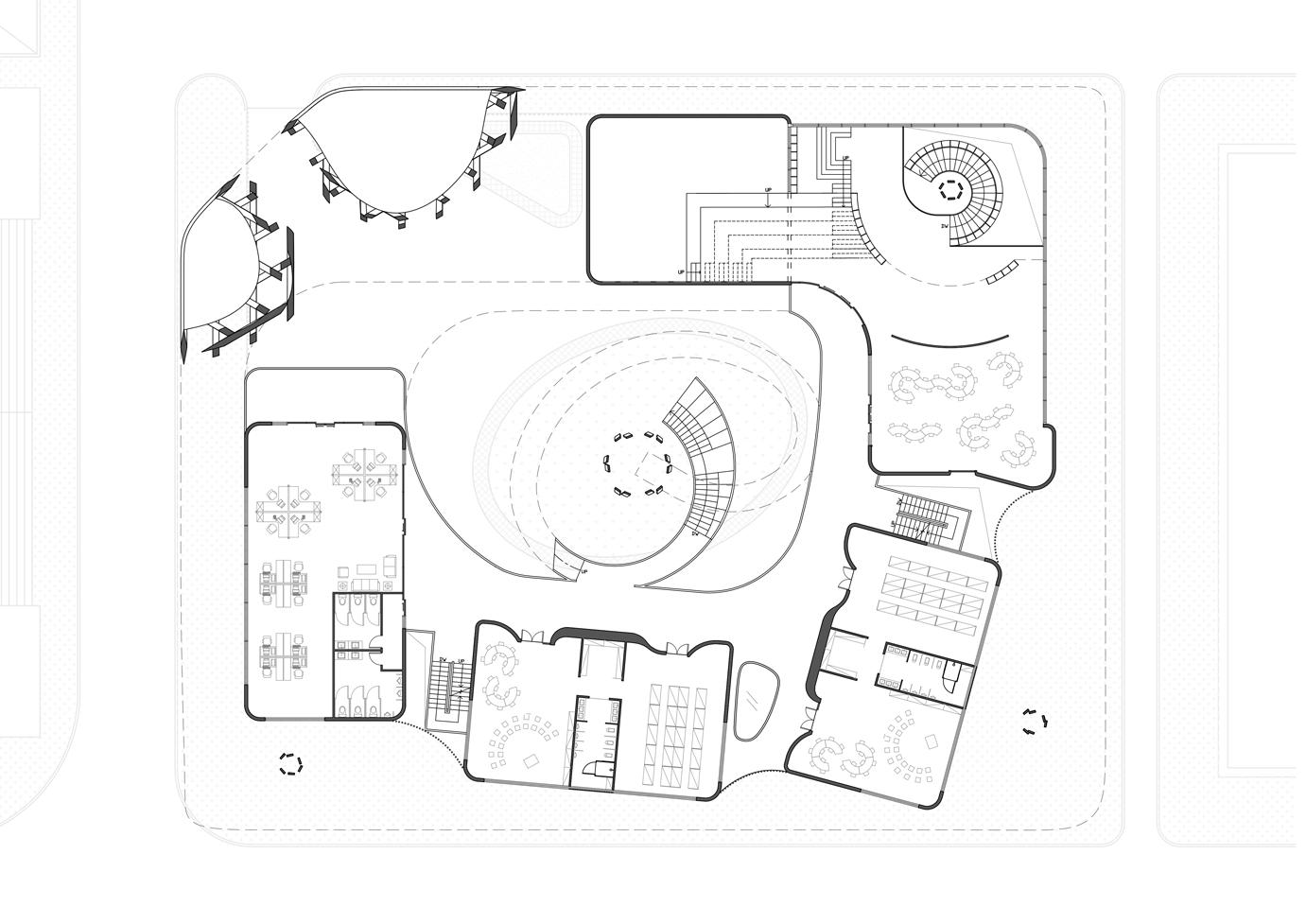



1. Entrance 2. Security Room 3. Morning Check 4. Dining Room 5. Atrium 6. Kitchen 7. Classroom Unit 8. Clinic 9. Library 10. Multi-function Room 11. Office 12. Studio 13. Art Spca 14. Outdoor Reading Space 15. Sand Pit 16. Principal Office 17. MeetingRoom 9 14 11 13 7 +0.00m +3.30m +8.40m +13.40m +6.60m +9.90m +13.20m +15.00m -THE 1st FLOOR PLAN -THE 2nd FLOOR PLAN -SECTION BB' 0 2 4 10m 0 2 4 10m
CONSTRUCTION DETAILS
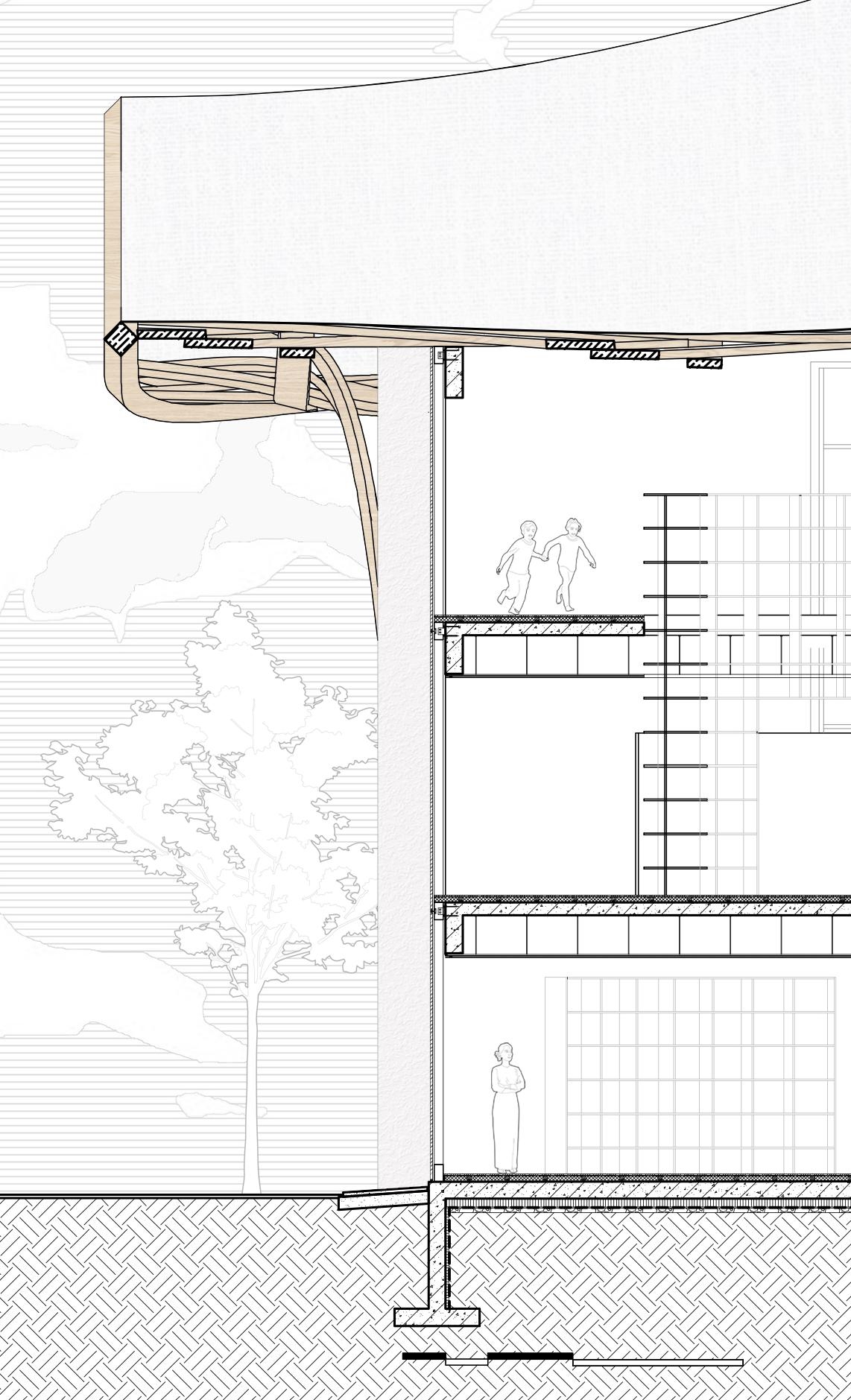
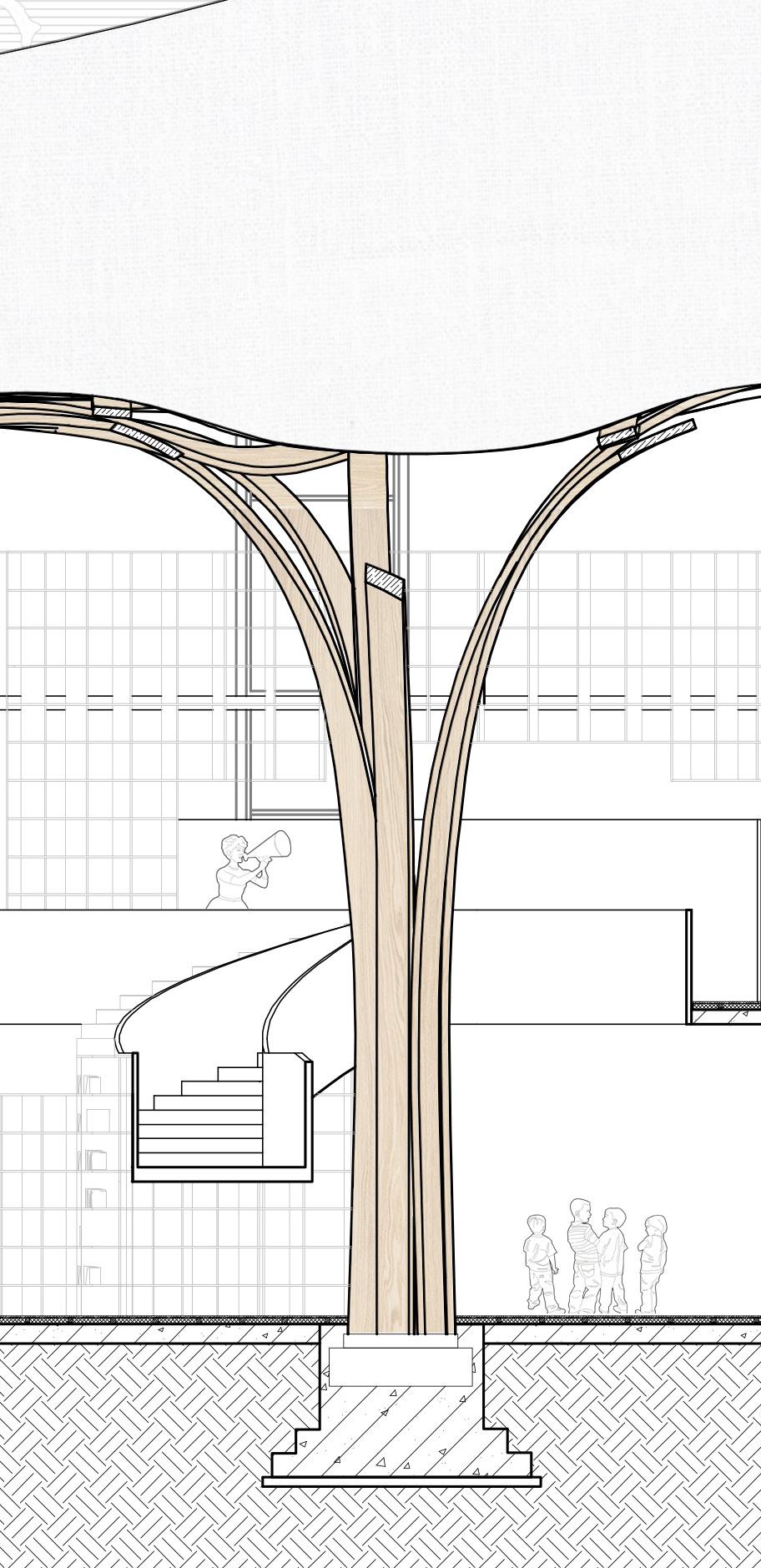
20MM Timber Floor
Waterproofing Membrane
50*50mm Timber Joist with Mineral Wool
Waterproofing Membrane
150mm Concrete Slab
20MM Timber Floor
Waterproofing Membrane
50*50mm Timber Joist with Mineral Wool
Waterproofing Membrane
200mm Concrete Slab
100mm Insulation Layer
Waterproofing Membrane
50mm Lean Concrete Foundation Trench
0 0.5 1 2 4m
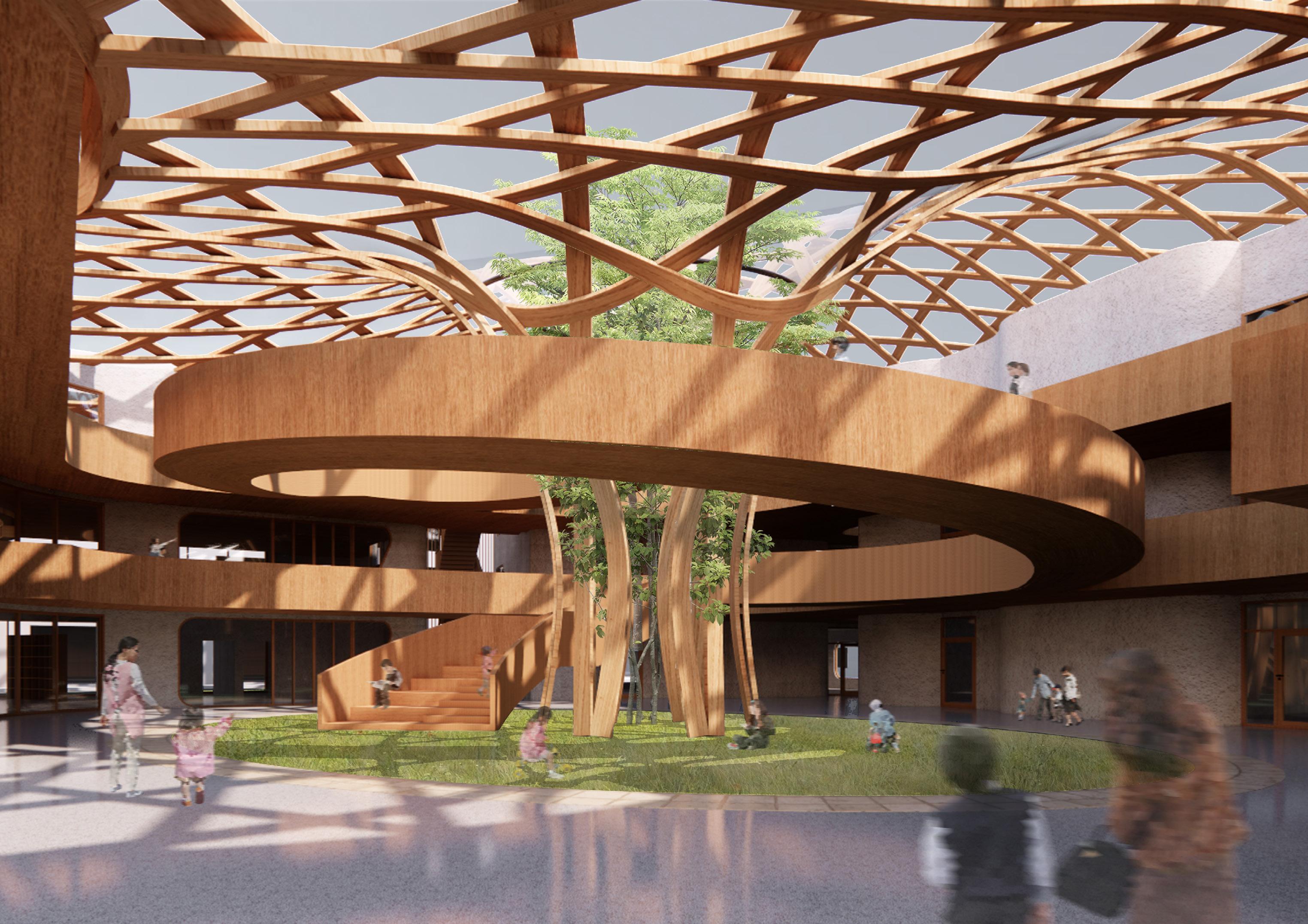
POSTAL MUSEUM
The digital age has accelerated the recording and dissemination of information, but the emotions carried in the information have not increased as a result, even as the connection between people has become weaker. Chinese characters, on the other hand, are not only a tool for communication for the Chinese, but also carry culture and feelings.
So, the project is proposed to be a history and culture type museum displays and collects postal related items, and provide a space and chance for visitors and the locals having a deeper communication with emotions. In the form, the growth curve is used to express the expansion of social networks, and break the rational, regular block by the dynamic curve to create a sense of conflict. The curve naturally brings the crowd into the interior, emphasizing the introversion in communication.

Source: http://vod.ningbo.cn



DESIGN PROCESS -CONCEPT -DESIGN DEVELOPMENT















SITE ANALYSIS
Select the Site Linearly arrange functional volumes with an axis Elevating the roof, enlicening facade and help ventilation Transitive space, Strengthen the sense of external volume Introduce concept, Create couurtyard space Cover the courtyard with triangle glass roof See from the data, it is obvious that the business of parcels and letters continue to shrinking.
BACKGROUND RESEARCH -LOCATION -PEOPLE
-GROUND FLOOR PLAN



Square
Tickets Window & Security
Reception
Courtyard
Exhibition Room1: Postal History 6. Exhibition Room2: Stamps & Envelops 7. Exhibition Room3: Postmarks & Post cards 8. Exhibition Room4: Post Transportation Facility 9. Temporary Exhibition Room 10. Lockers & Rest Area 11. Gift 12. Catering 13. Speech 14. Reading 15. Coffee A
-SECTION AA' ARCHITECTURE DRAWINGS 1.
2.
3.
4.
5.
-SECTION BB'




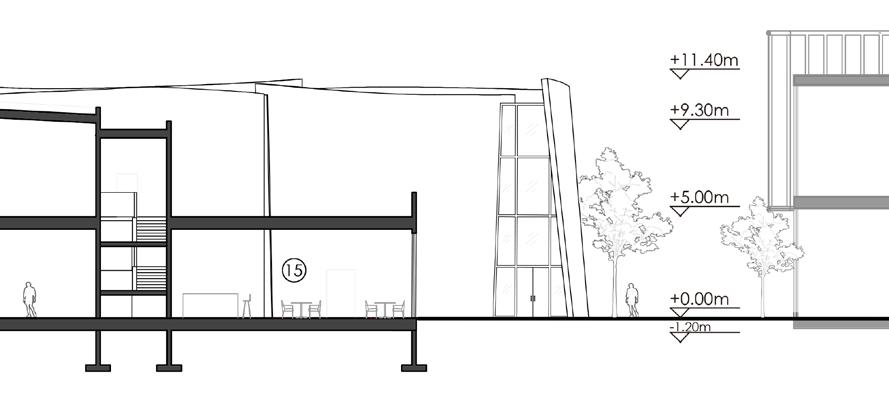
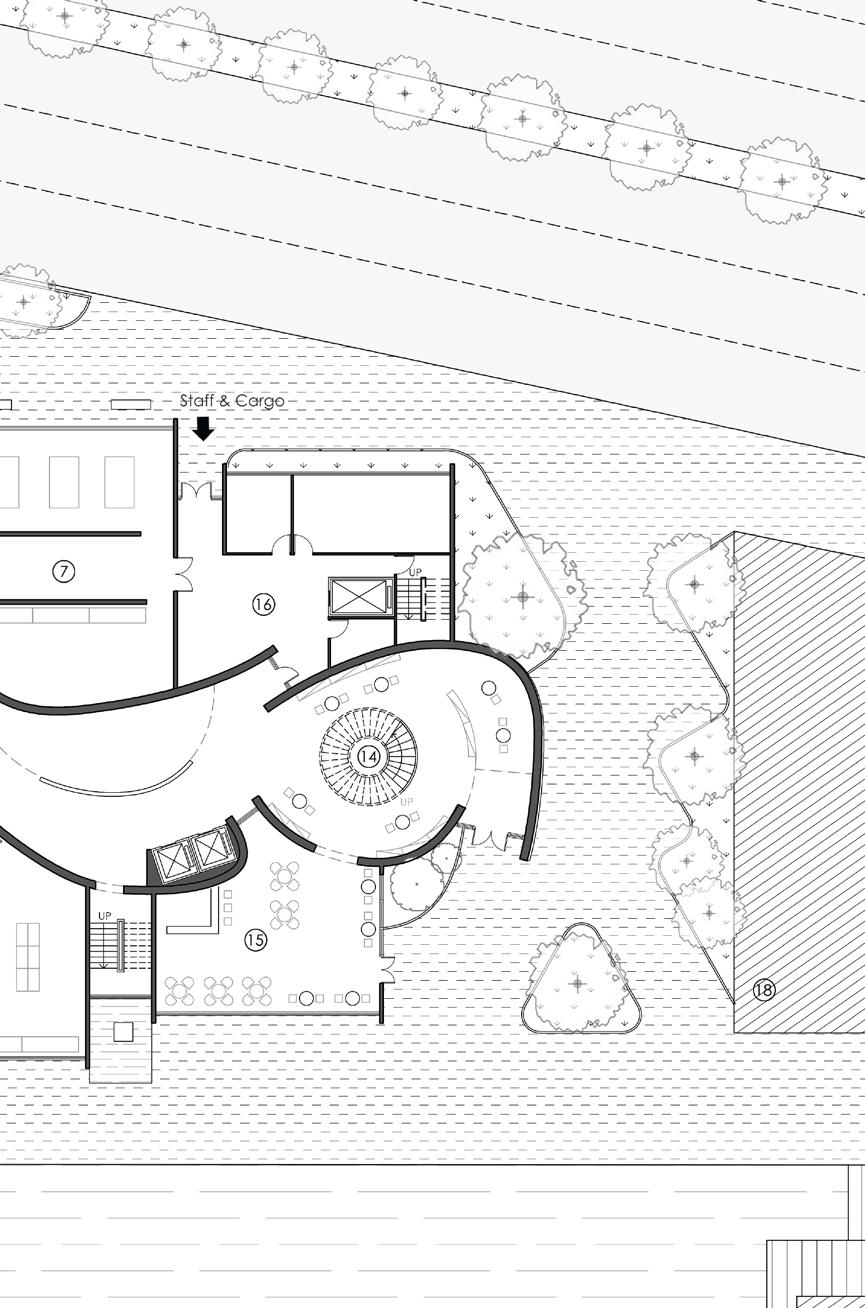
-THE 1st FLOOR PLAN
1. Exhibition Room5: Letters
2. Video Room
3. Meeting Room
4. Multi-Fuction Hall
5. Storage &Facility
6. Workshop
7. Restoration Studio
8. Reading Space 9. Office 10. Terrace
Gift Shop Catering Speech Space Reading Area Coffee 16. Office 17. Toilet 18. Library 19. Water 20.
Hall 21. Meeting Room 22. Video Room 23.
B A' B'
Multi-function
Exhibition Room5: Letters
SPATIAL TYPE




Main function space
The theme gallery has the function of displaying postal related articles and popularizing postal history. The theme pavilions are connected with each other. The theme of the exhibition can be changed and the exhibition is open to the public for the convenience of those who only want to visit the temporary exhibition
Leisure Space
To provide a rest space for visitors, but also open to the outside to serve people passing by. Proximity to internal and external libraries for user convenience.
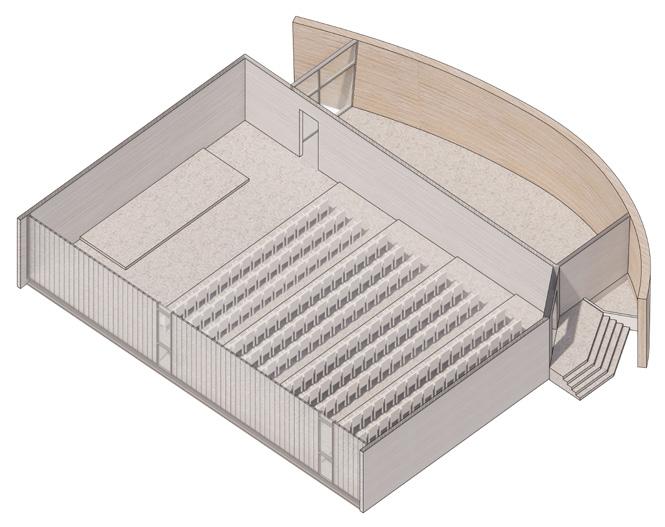
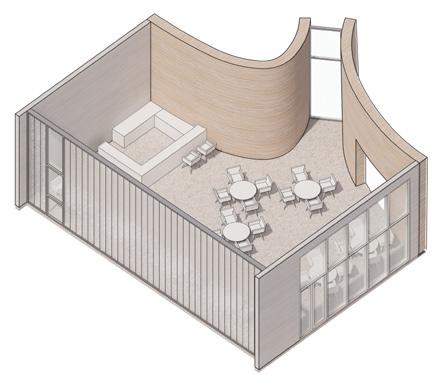
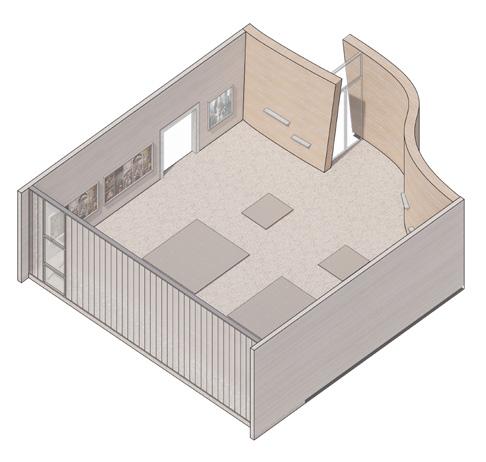
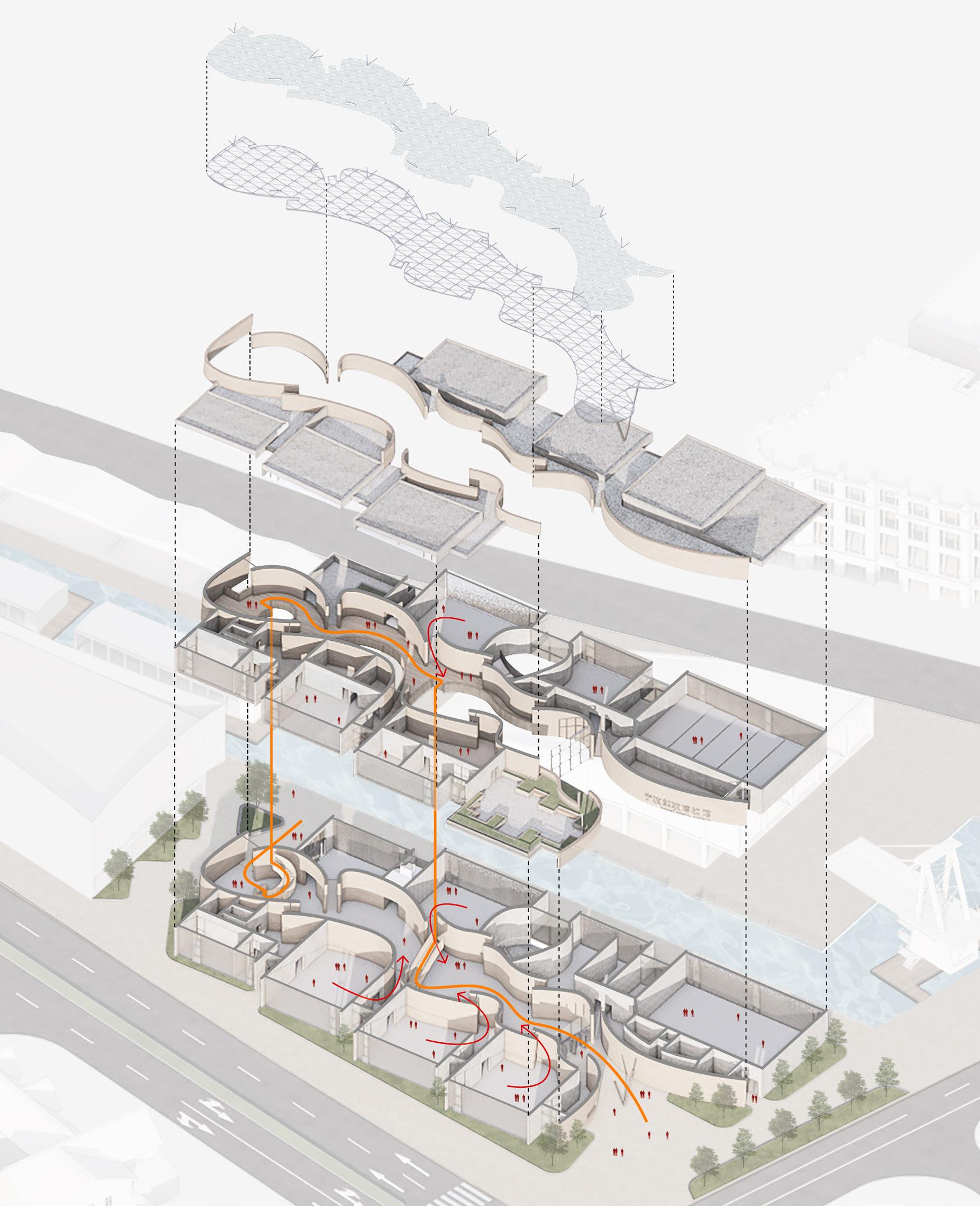
3. Speech Space
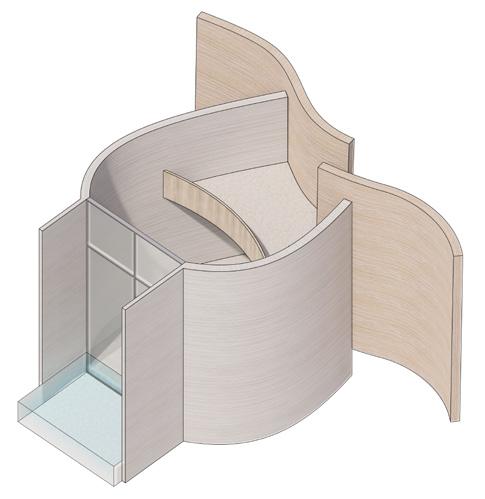
Open Space
An open lecture space where visitors can share their stories or use it as a tree hole.
4. Multi-function Hall

Multi-function Space
Many activities and events can be hold here, such as academic meeting, celebration, Communication activities, lecture and so on.
1. Exhibition Room
2. Coffee
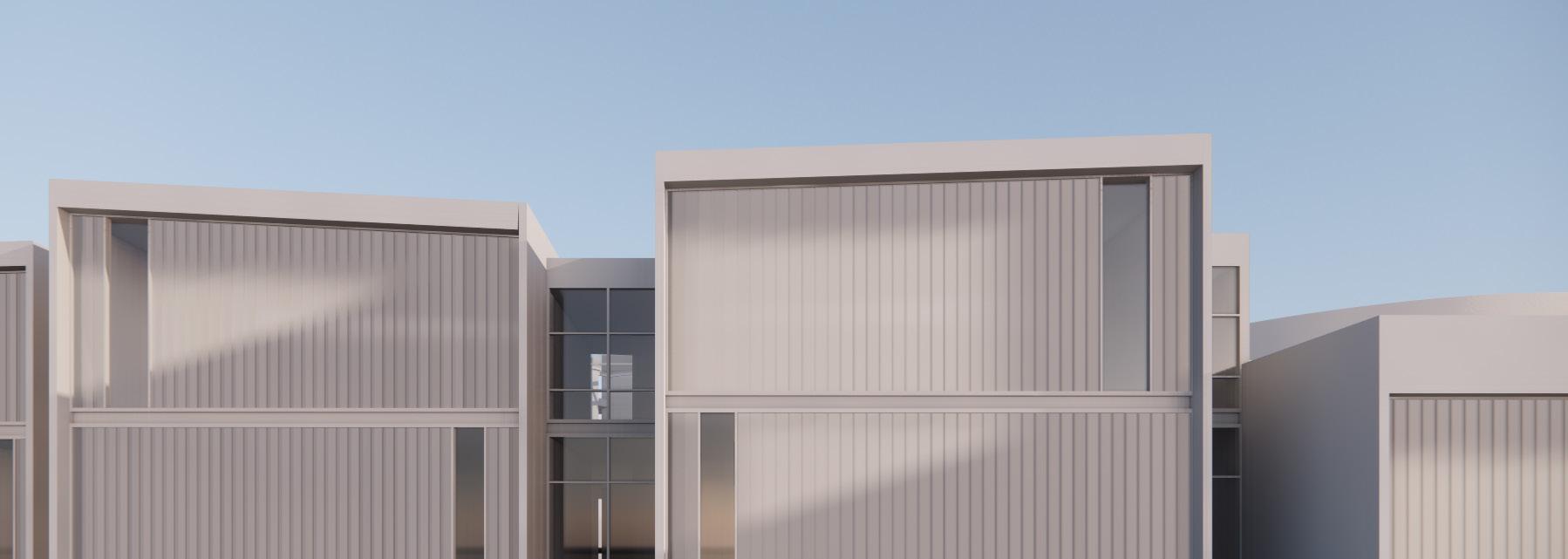
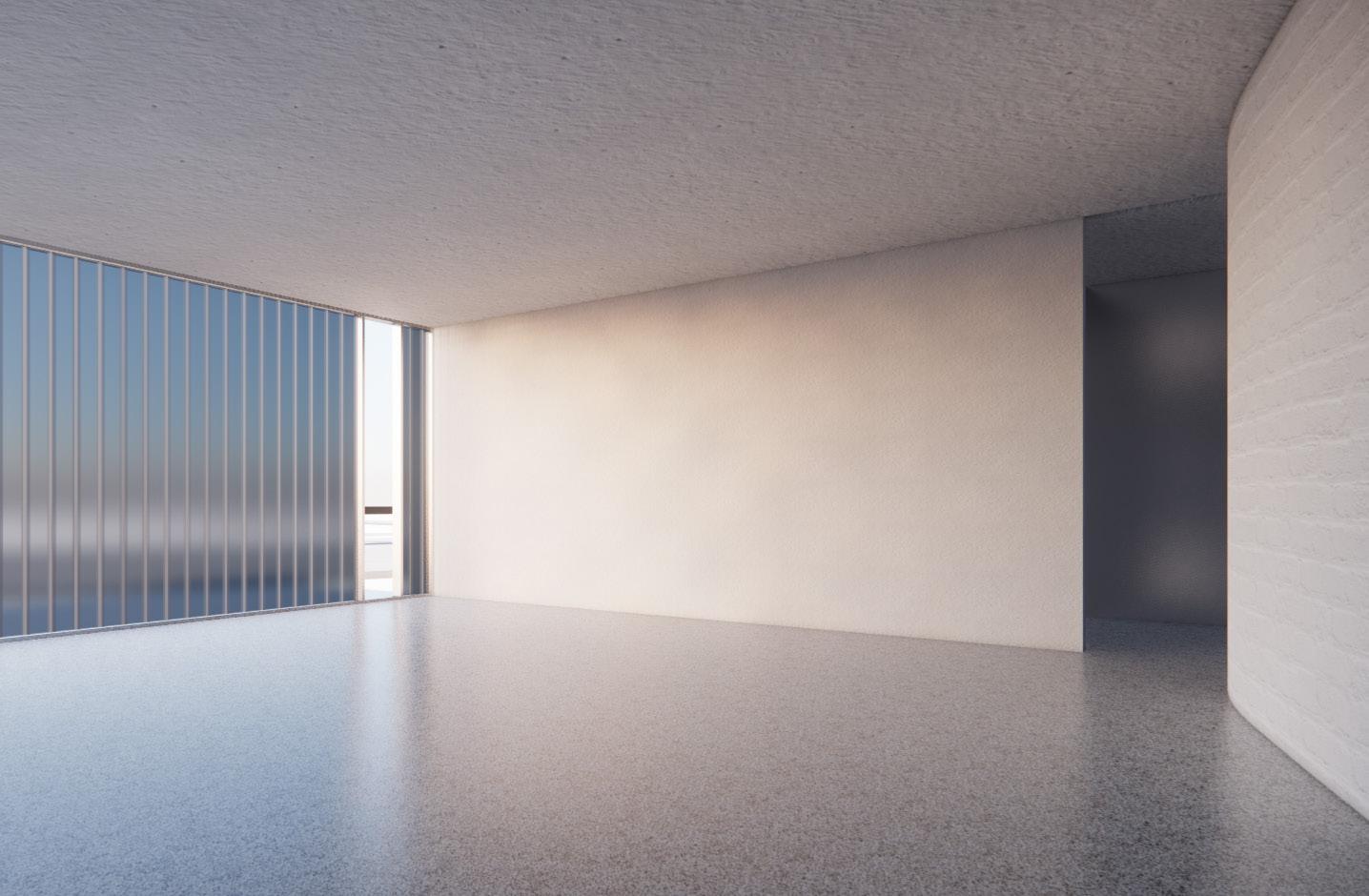
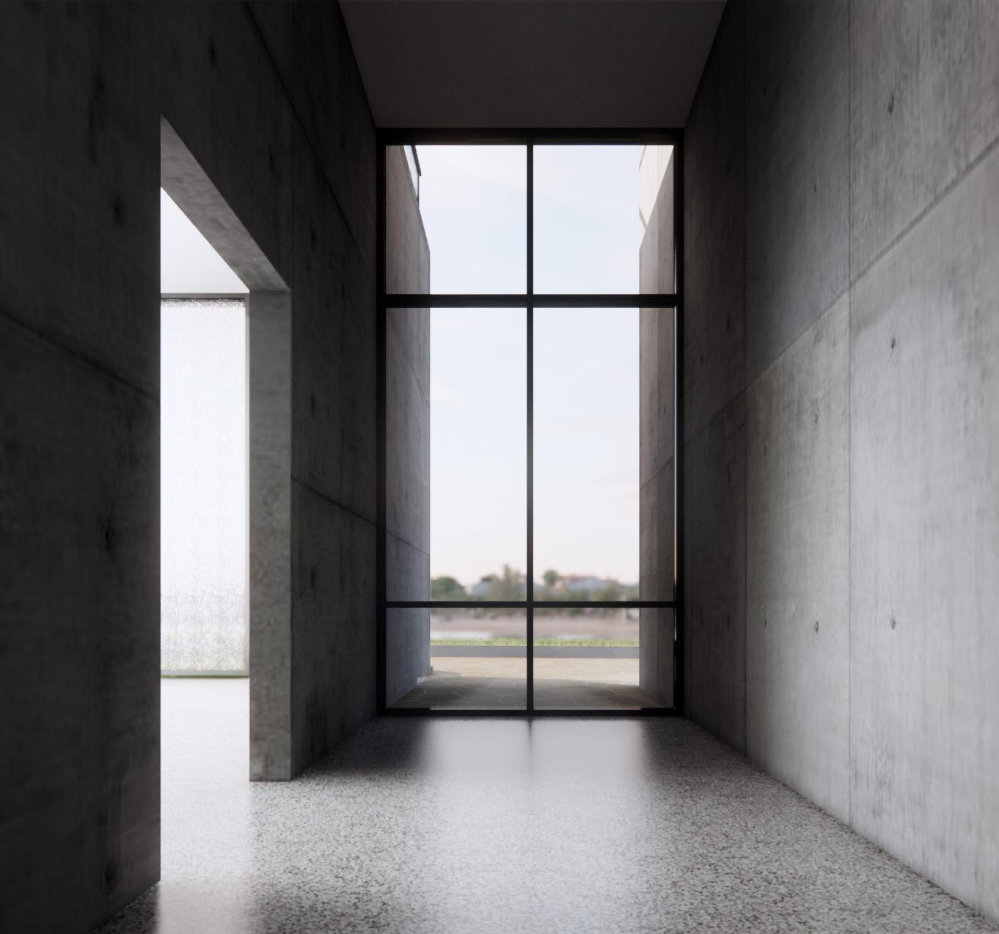

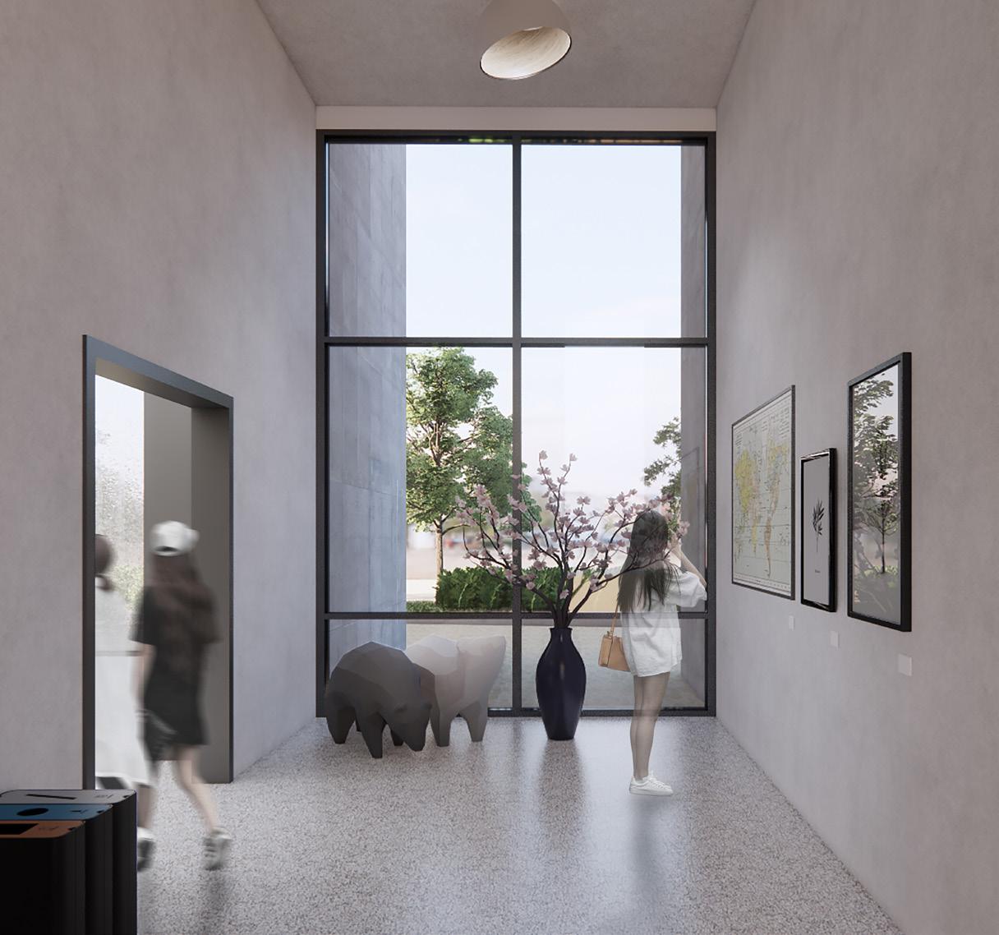

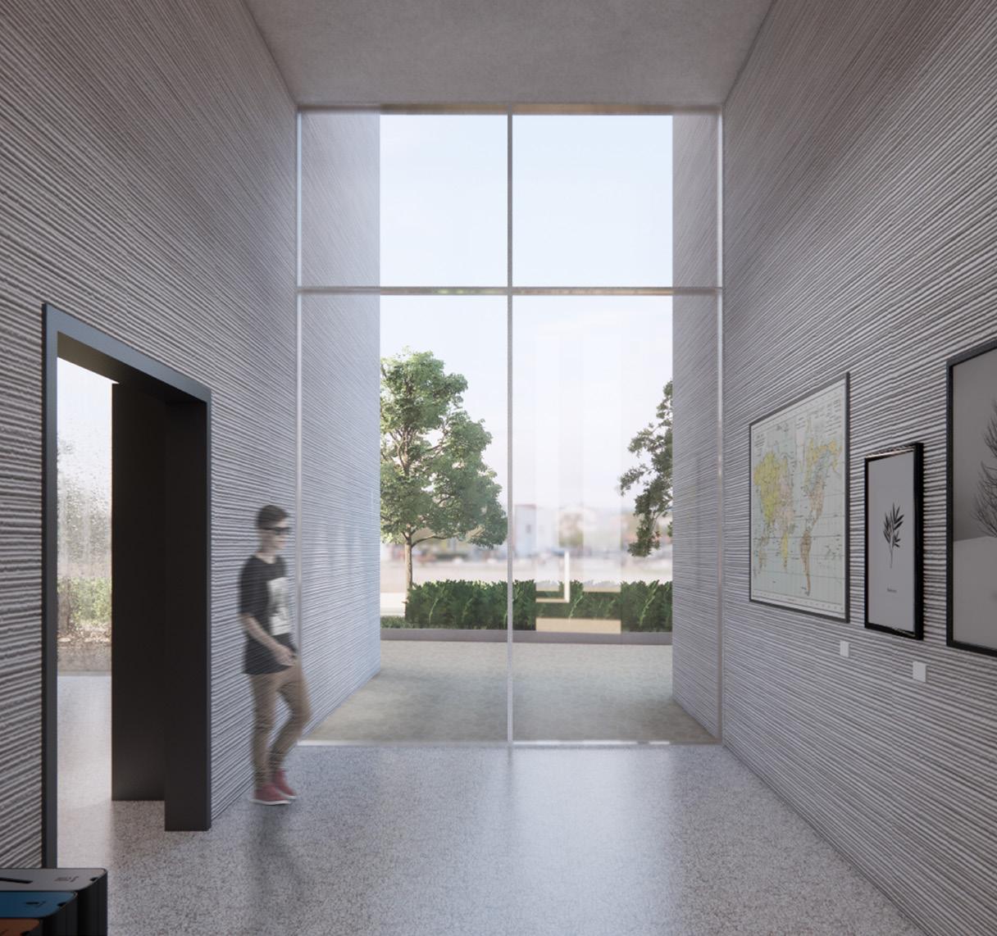

1. Rainwater drain on top
2. Rainwater drain pipe inside the wall
3. Rainwater drain spout
4. Connecting steel reinforcement
5. Precast concrete wall panel
6. cast-in-place concrete
7. Connecting foundation reinforcement
8. Waterproofing layer
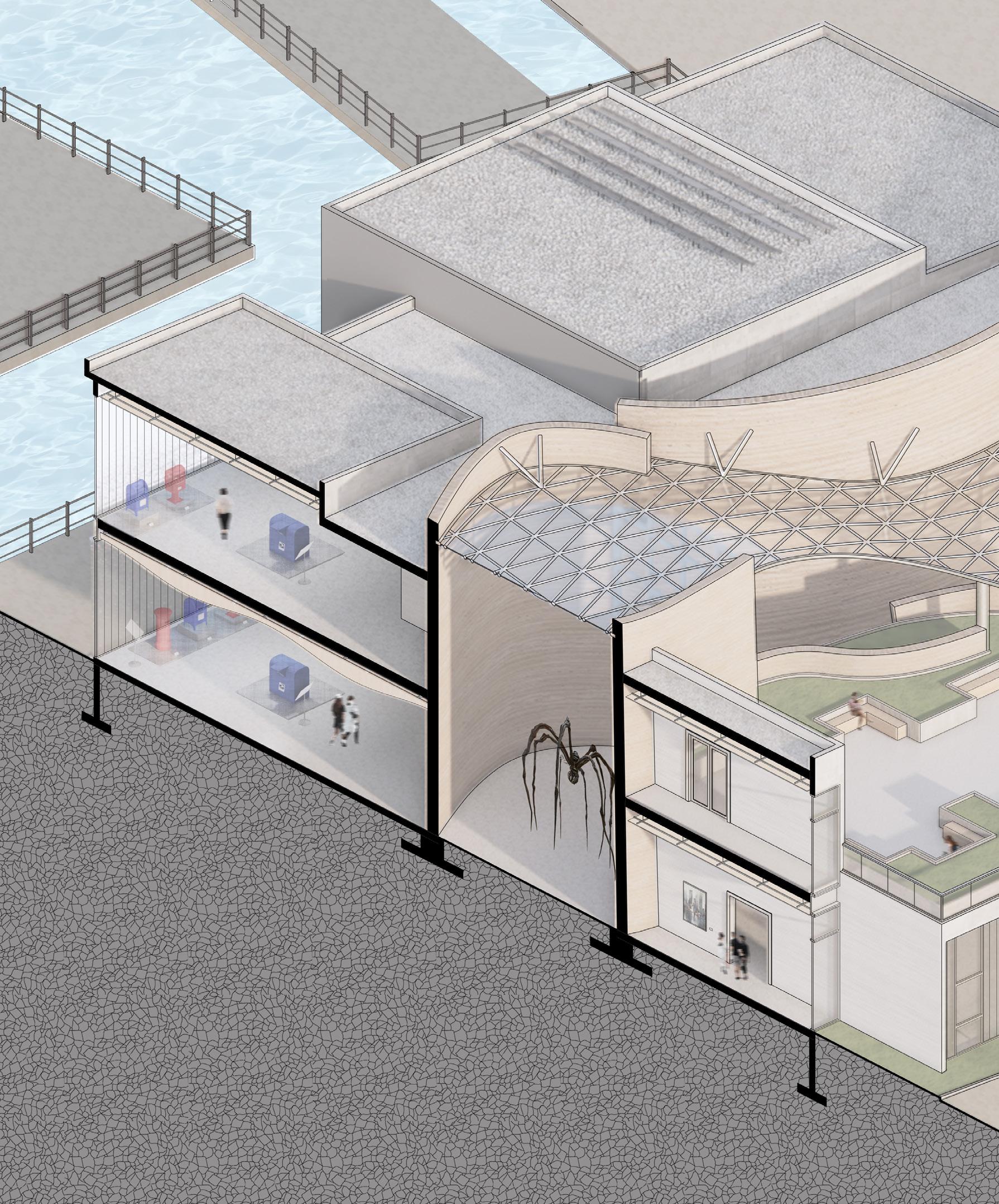
9. Roof sloping layer
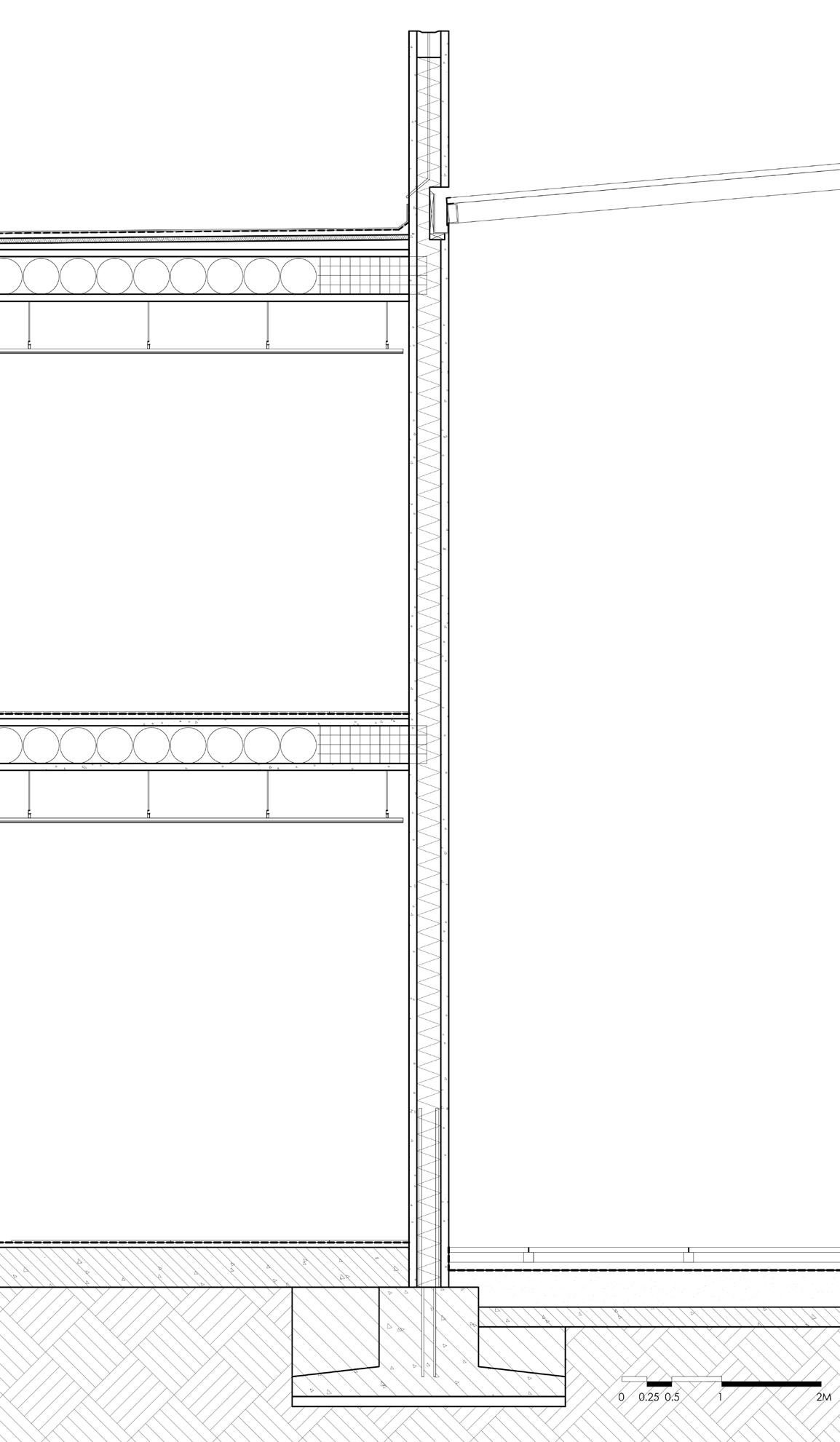
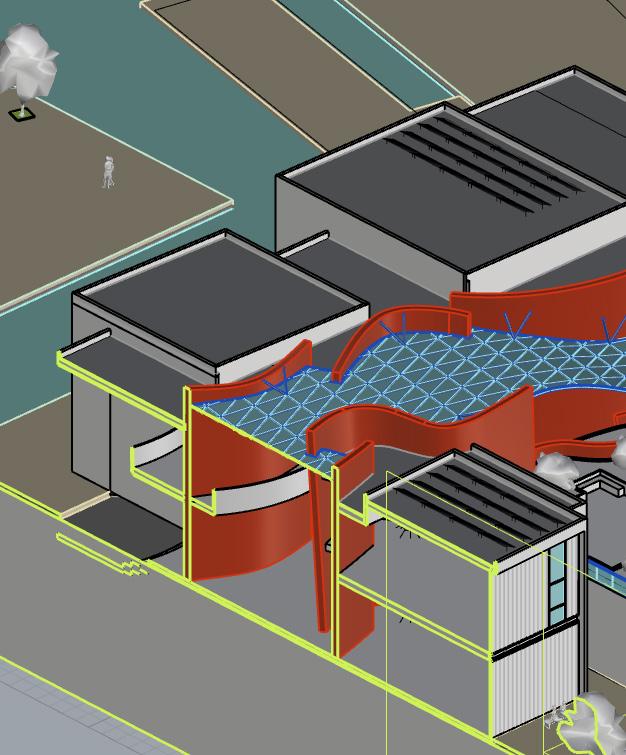
10. PET Sphere layer
11. Light pre-slab reinforced concrete
12. Screed Layer
13. Paving tile
14. Reinforced concrete slab
15. Sloping layer

16. Stone paving tile
17. Refilled terrain
18. Foundation
19. Blinding concrete
20. Glazingpanel
21. Aluminium frame
22.Bespoke aluminium gutter
CONSTRUCTION DETAILS 1 2 3 22 4 5 6 7 8 9 10 11 12 8 13 14 14 15 16 17 18 19 20 21

'MAGIC CUBE' COMMUNITY
Nearly half of all university graduates in Ningbo choose to stay and work in Ningbo after graduation, and the first thing they face is the problem of renting accommodation. They often have high expectations of housing but find it difficult to afford the high rents. The aim of the project is to provide a comfortable and affordable low-cost housing for young people on low incomes. The modular design allows for a significant reduction in expenditure and shortens the building cycle. At the same time, the project retains the possibility of change and growth, with movable and replaceable modules to support residents in creating housing that meets their expectations. Blank modules are set aside at the beginning of the construction phase to be filled in by the occupants in the future. The project can be seen as a universal,growable, low-cost residential community for young people.

-SITE CONDITION -BACKGROUND
The site is based on an urban planning project, located in the old city centre with a concentration of commercial and office space nearby. During the site survey it was found that many young people who have recently graduated and worked choose to rent in this area because of the easy access to the city. However, they face problems such as high rents, small living spaces and ageing amenities.


DESIGN PROCESS

-CONCEPT
-MODULAR CUSTOMIZATION SYSTEM









According to the data from the survey, the average rental price near the site is twice as high as the overall rental price in Ningbo, and 80% of the interviewees felt they were under a lot of pressure to rent.



The project preserves
and
SITE ANALYSIS
Click, Customize your own community With the growth of family or community over the years, the living area can be increased by adding or changing modules Allows sharing of information and supports joint planning of space use with neighbours The program retains the possibility of change and growth, which can be increased or decreased depending on the current state of the site Preselect the function modules, add to shopping cart View the build process in real time and book your installation date in advance Grid support sturcture Expand in the future Put in the basic
modules at the beginning
function
variability
growth, the modules can change according to future needs
Car Path Pedestrian Enter
UNIT TYPOLOGY

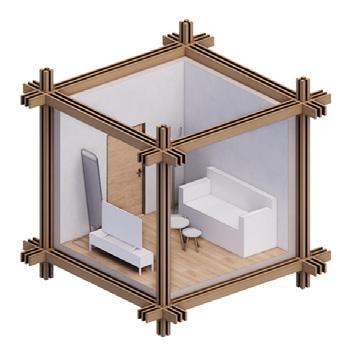

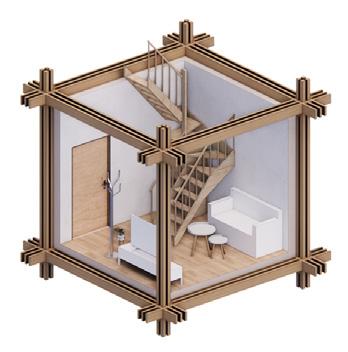
POSSIBLE CONFIGURATIONS
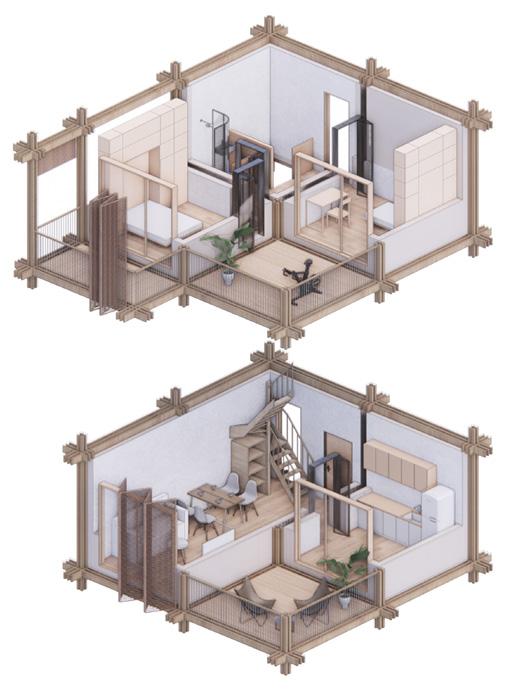

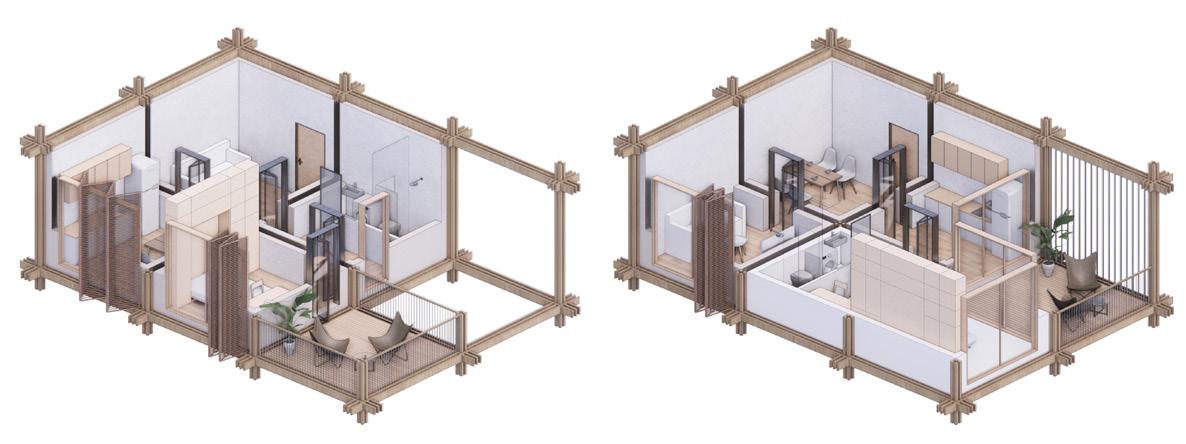
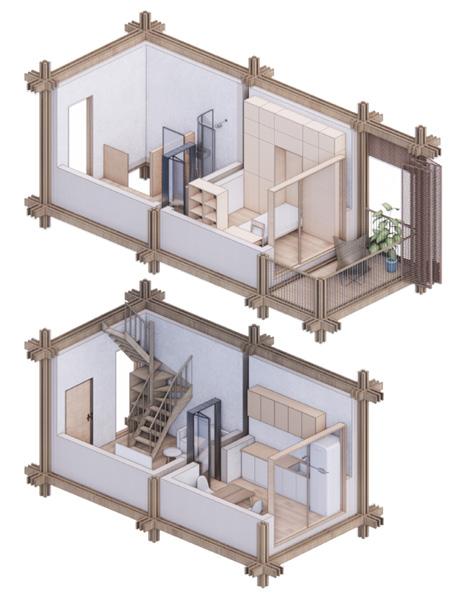

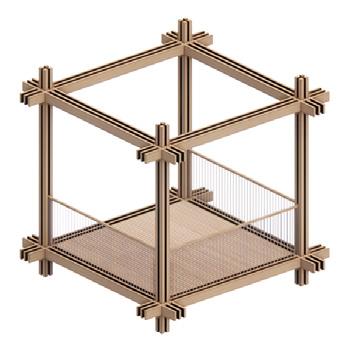

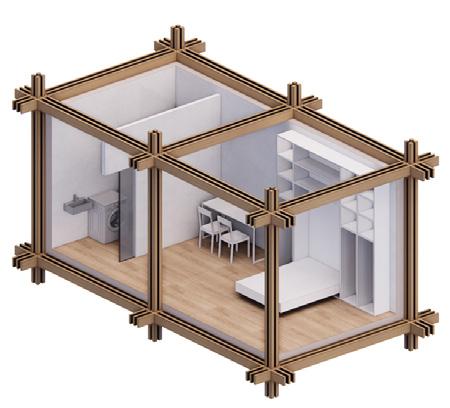

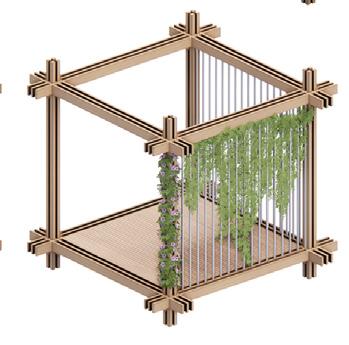
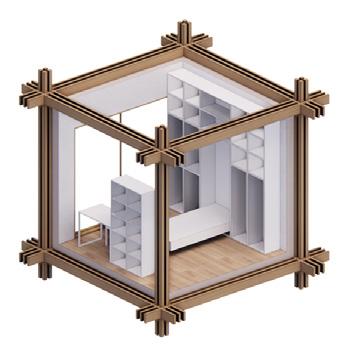
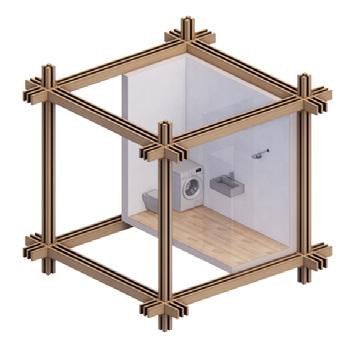

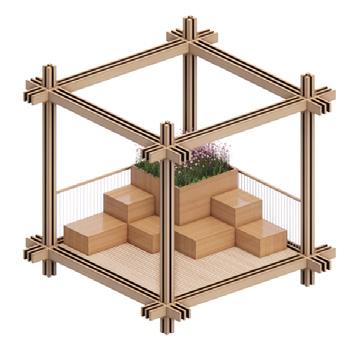


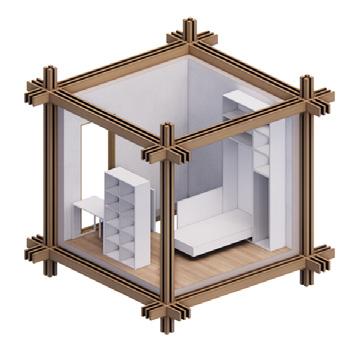

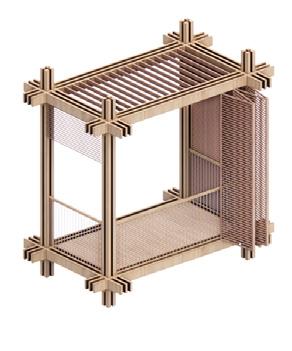
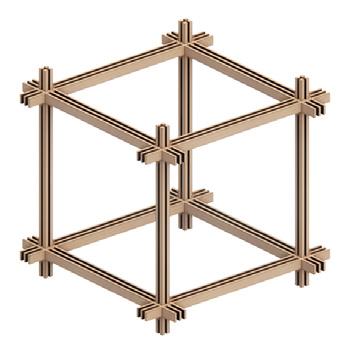
-4 UNITS(1 PEOPLE)
-6 UNITS(1-2PEOPLE)
-8 UNITS(2-3PEOPLE)
-Structure Frame -Corridor A -Corridor B -Terrace A -Terrace B -Kitchen -Dining Room -Living Room A -BedRoom A -BedRoom B -BedRoom C -BedRoom D -Toilet -Living Room B -Living Room C -Terrace C -Terrace D -Terrace E -Terrace F -Before -Before -Before -After -After -After 3200mm 3400mm 3400mm
-UNIT PLANS
-Before
Living Room A, Bedroom A, Toilet, Terrace A/B
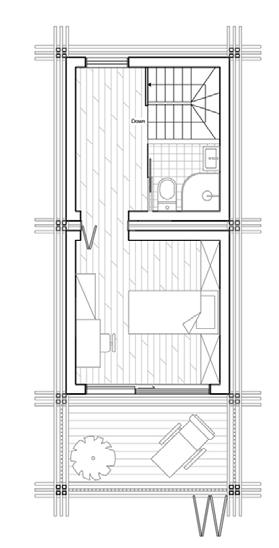
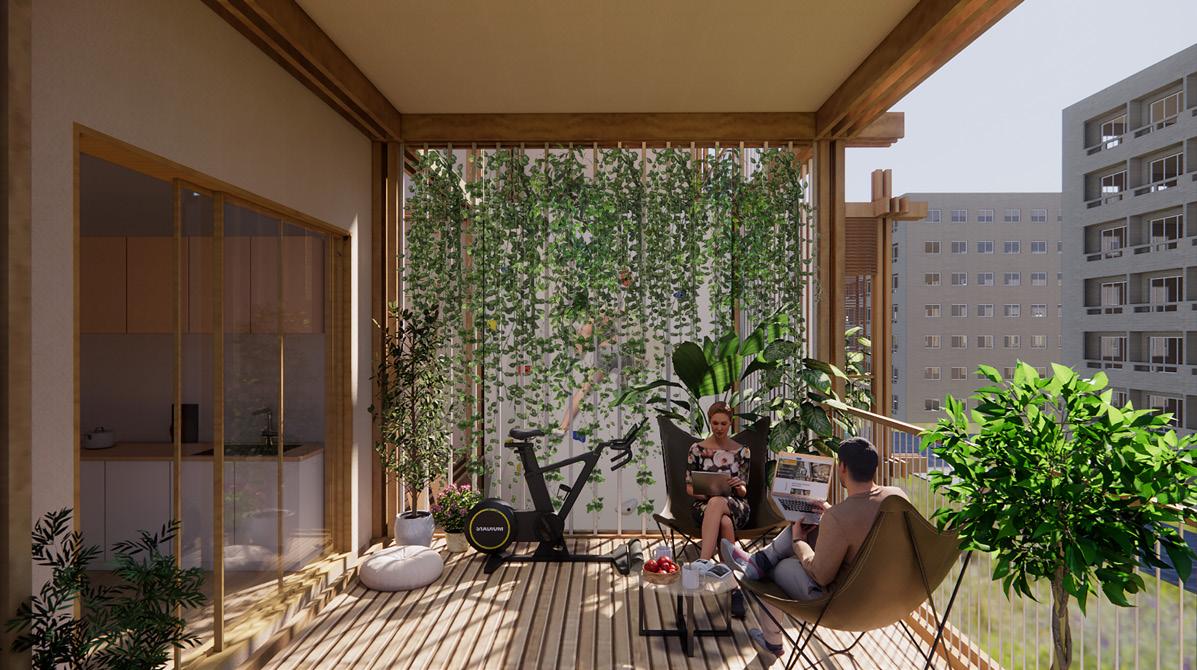
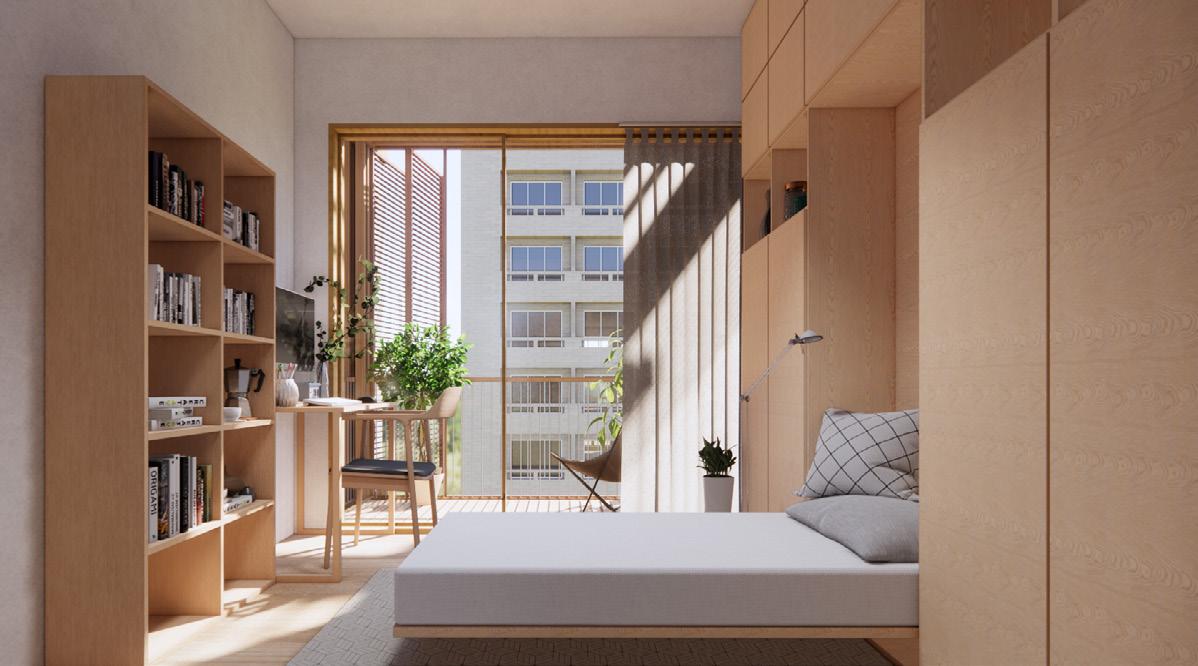
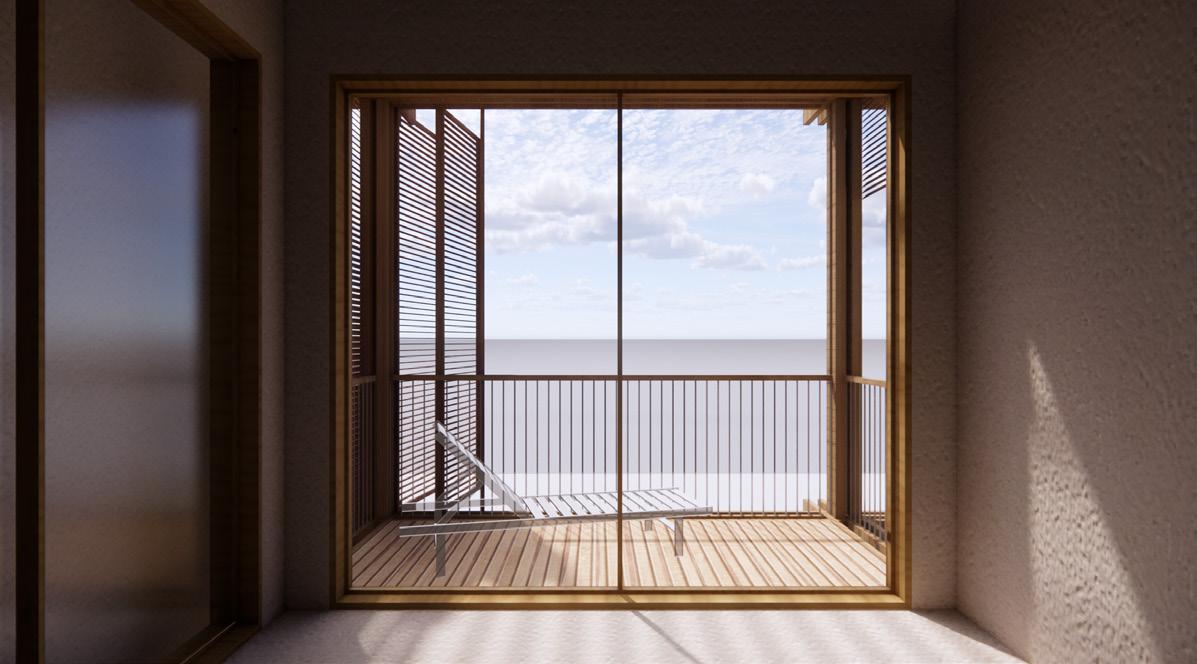
-After
Living Room A, Kitchen, Bedroom C, Toilet, Terrace F
-Before
Living Room B ,Kitchen, Bedroom A, Toilet, Terrace A/B
-After
Living Room B, Kitchen, Dining Room, Bedroom D, Terrace A/B
-Before
Living Room A, Kitchen, Bedroom A, Bedroom B, Toilet, Terrace A/B
-After
Living Room C, Kitchen, Bedroom B, Bedroom C, Toilet, Terrace A/B, Terrace F
There are a total of three types of units in the project, each offering a certain number of compartments. The occupants can customise their house within the grid they own. It shows the initial living module proposed by designer and the possible configuration after a period of development by the occupants.
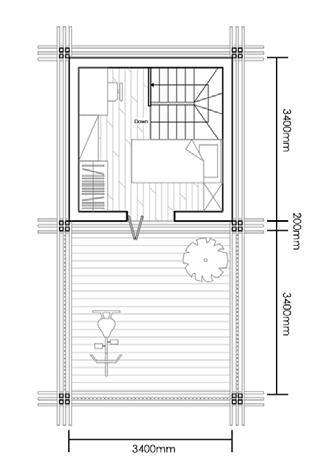
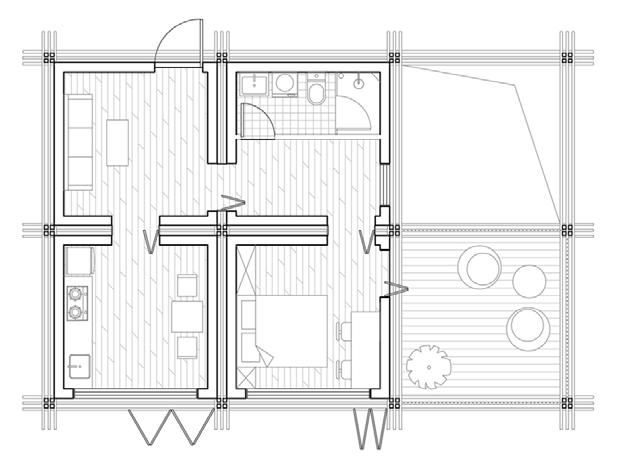
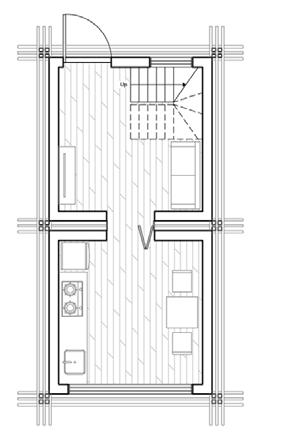
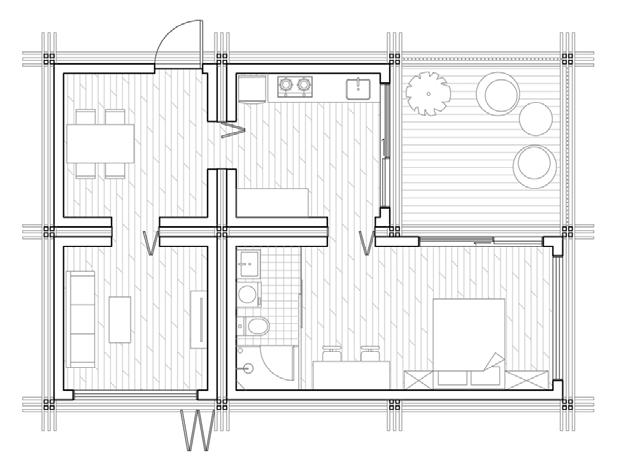
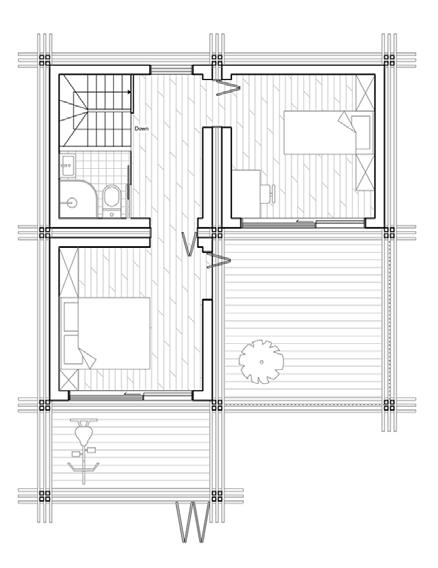
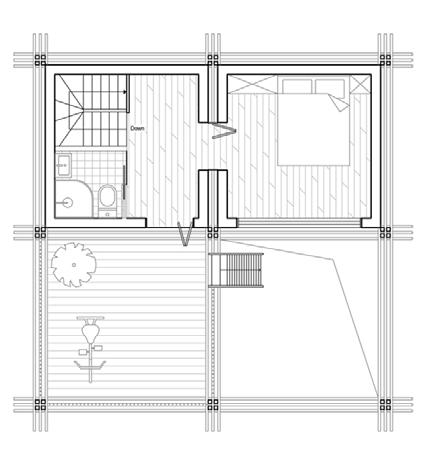
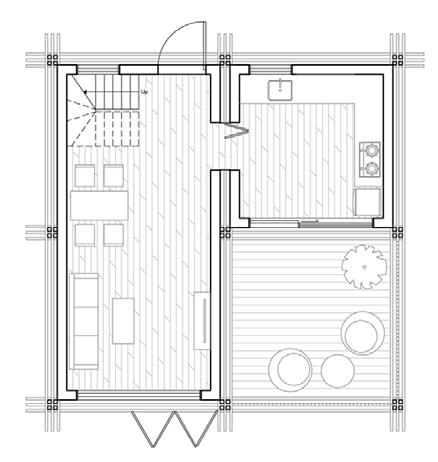
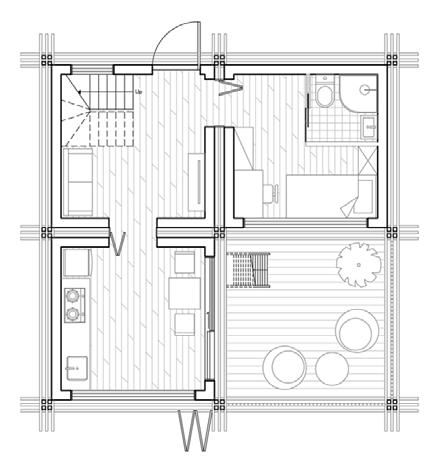
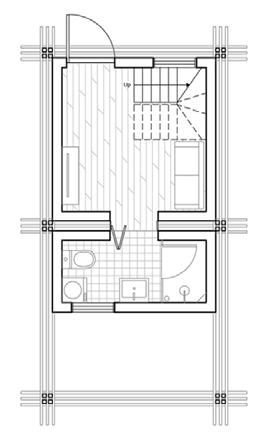


COMMON SPACES
-COFFEE&REST
ARCHITECTURE DRAWINGS
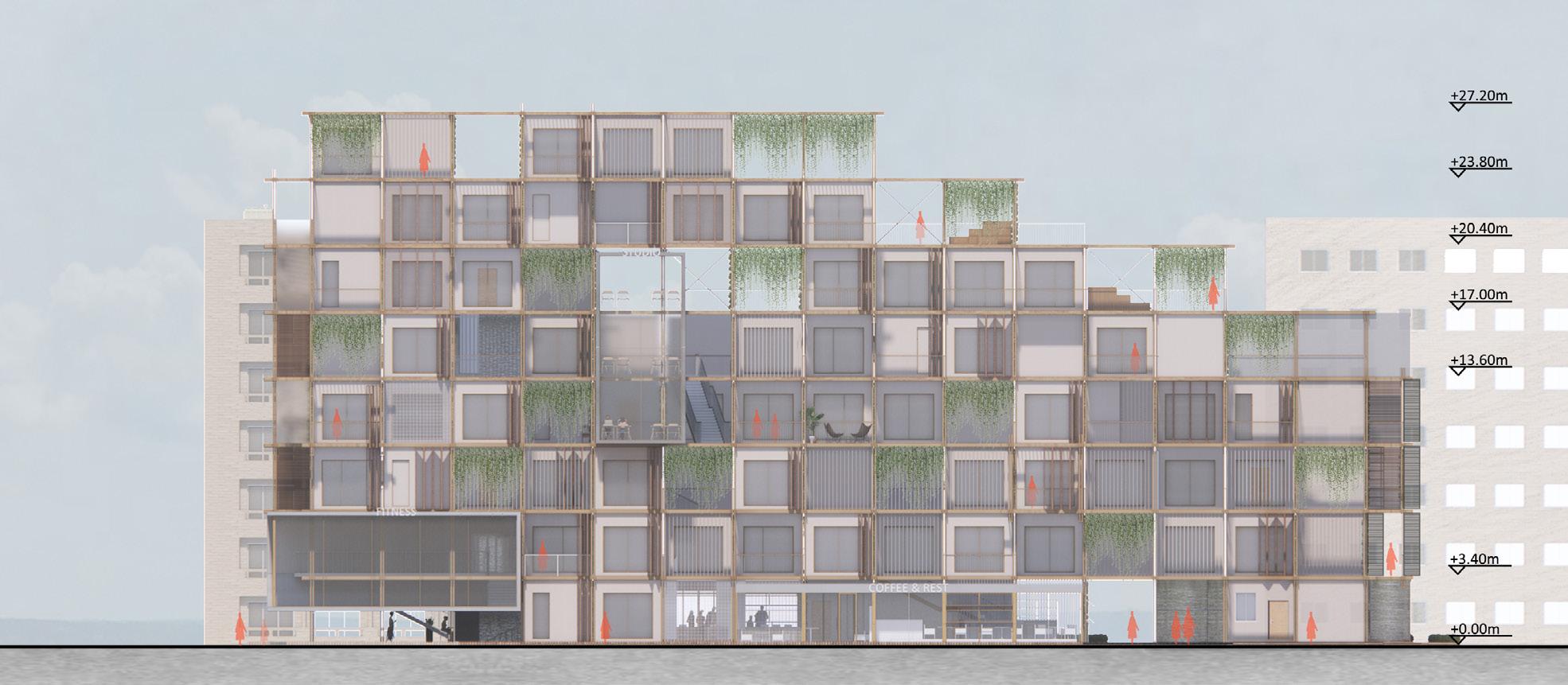
-GROUND FLOOR PLAN
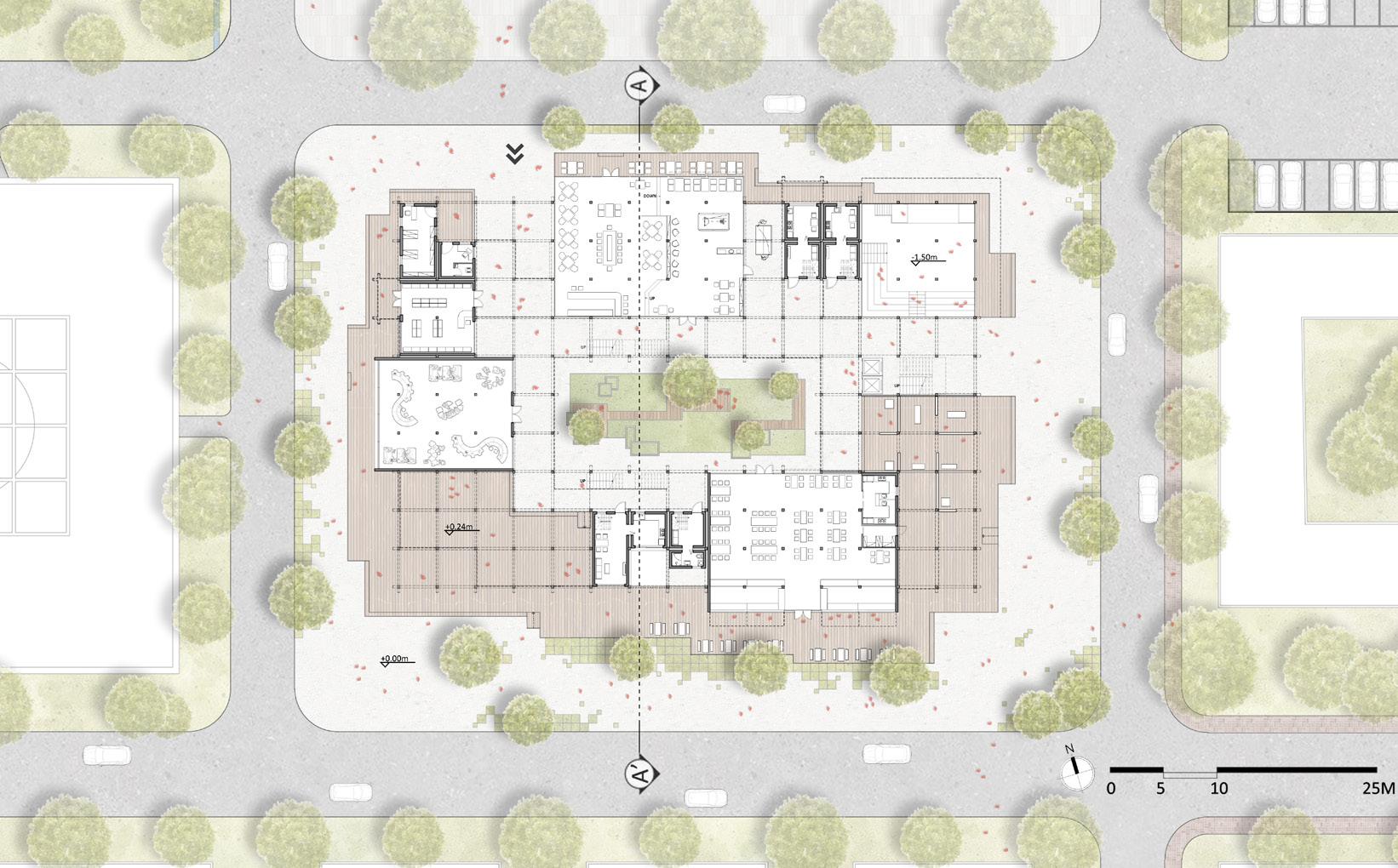
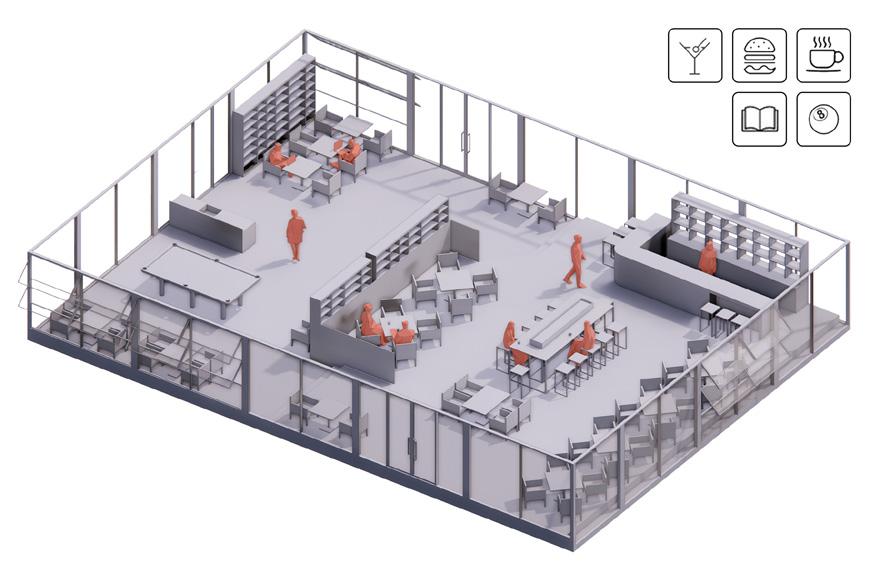


10 10 14 14 15 17 16 12 11 13 4 8 9 2 6 3 7 1 5
1. Courier Room 2. Security Room 3. Store 4. Coffee&Resting 5. Multi-activity Room 6. Restaurant 7. Sunken Skateboard Space 8. Exhibition Space 9. Courtyard Garden 10. Dwelling Unit 11. Public Activity Space 12. Lift 13. Water Tower 14. Residential Buildings 15. Market 16. Parking Lot 17. Park
-ELEVATION
-RESTAURANT -FITNESS ROOM

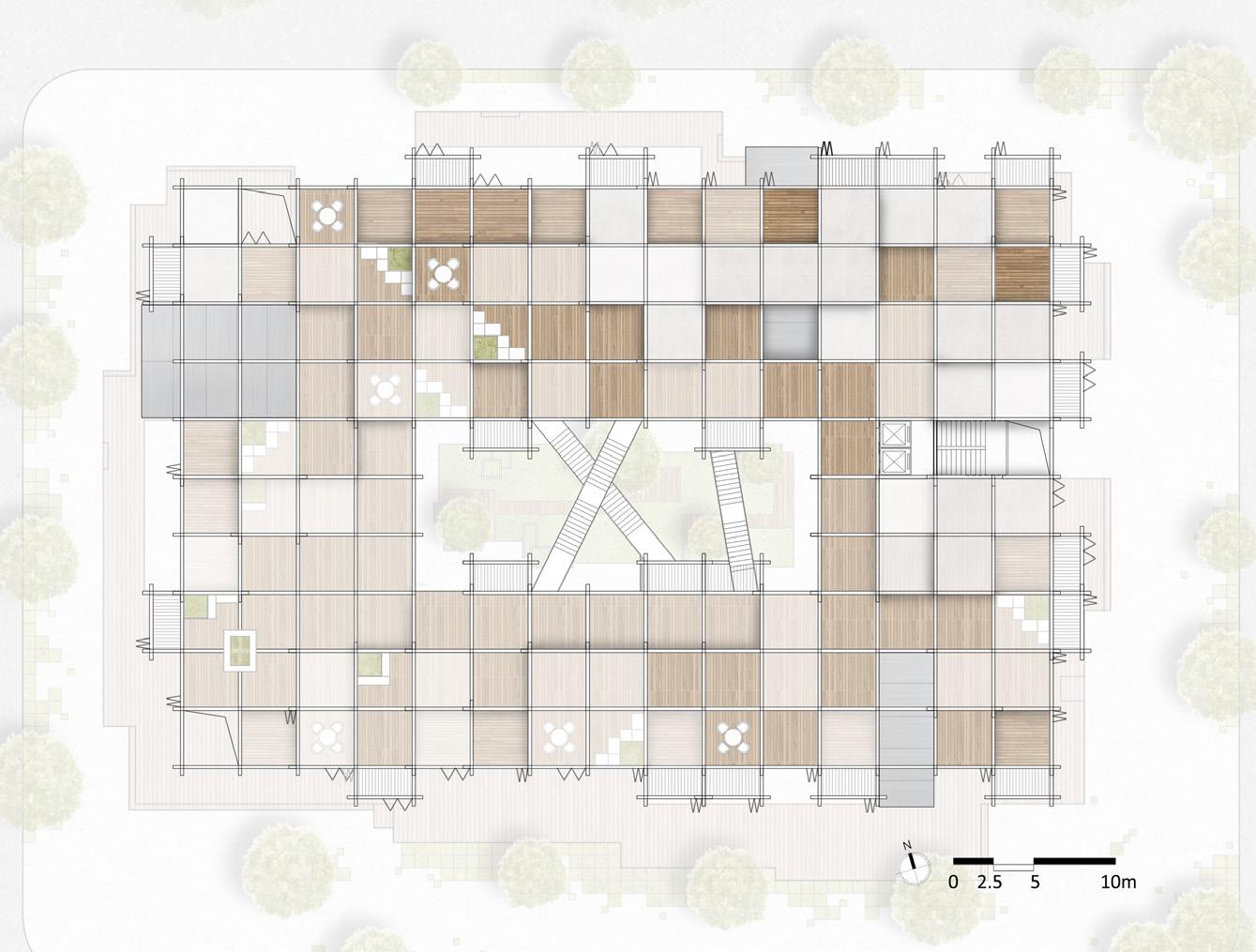

-SECTION AA' -TYPICAL FLOOR PLAN -ROOF PLAN 1. Fitness Room 2. Lift & Staircase 3. Dwelling Unit 4. Outdoor Corridor 5. Terrace 2 1 3 3 3 3 4 5 5
CONSTRUCTION DETAILS


1. Beam, composed of three 50*200mm wooden beams
2. Column, 4 wooden columns
75*75mm
3. Steel anchor plats
4. Foundation
5. Insulation layer, 140mm
6. Wood stud, 20*140mm
7. Bamboo fibre panel, 15mm
8. Impact sound insulation, 20mm
9. Waterproofing layer
10. Screed layer
11. wooden floor, 10mm
12. Latex paint layer, 10mm
13. Adaptable wooden blinds
14. French Window
15. Glass sliding door

16. cladding layer
17. Metal keel, 20mm
18. Plasterboard, 20mm
19. Secondary beam
20. Cavity
21. Mirror stainless steel plate
22. Angle iron
23. Smartech folding door
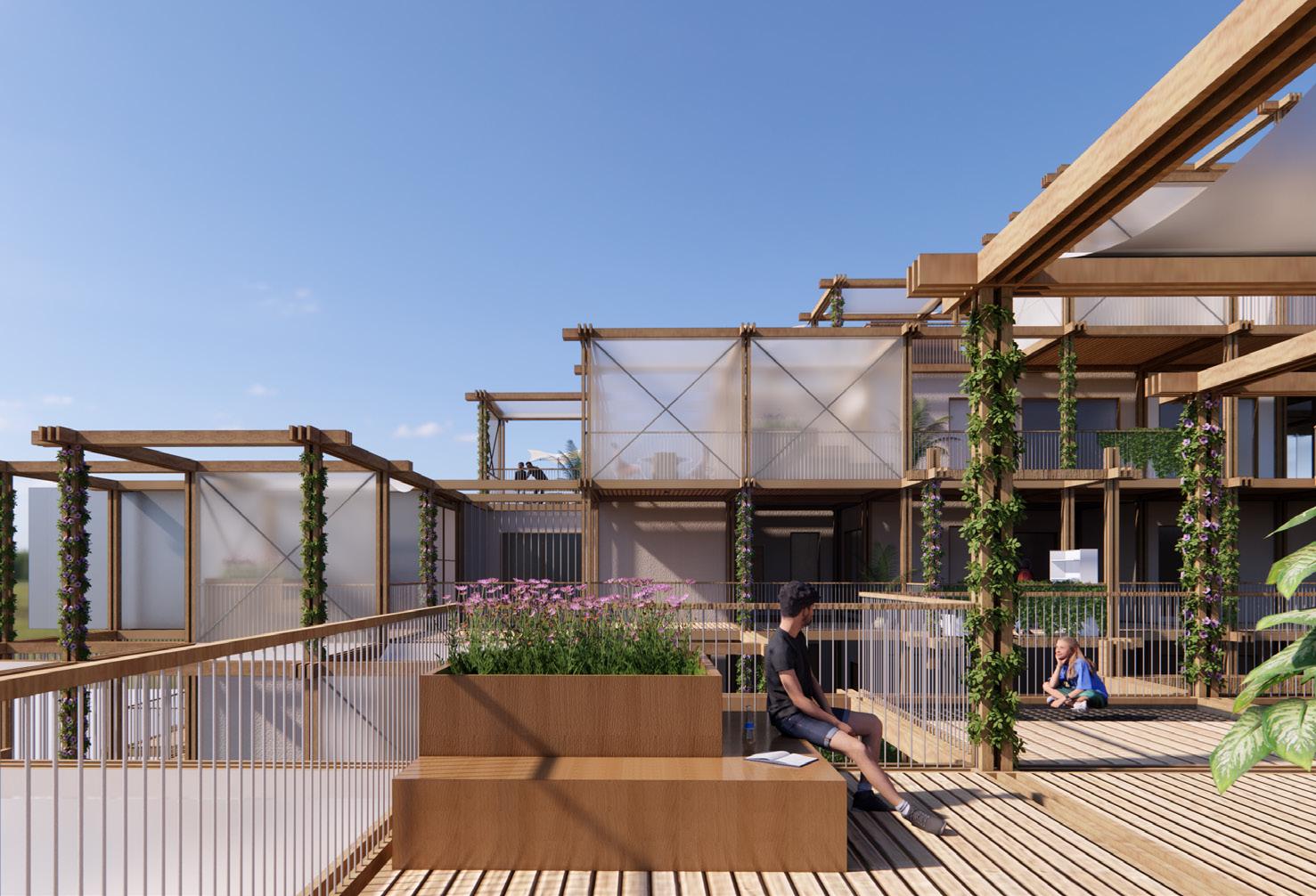
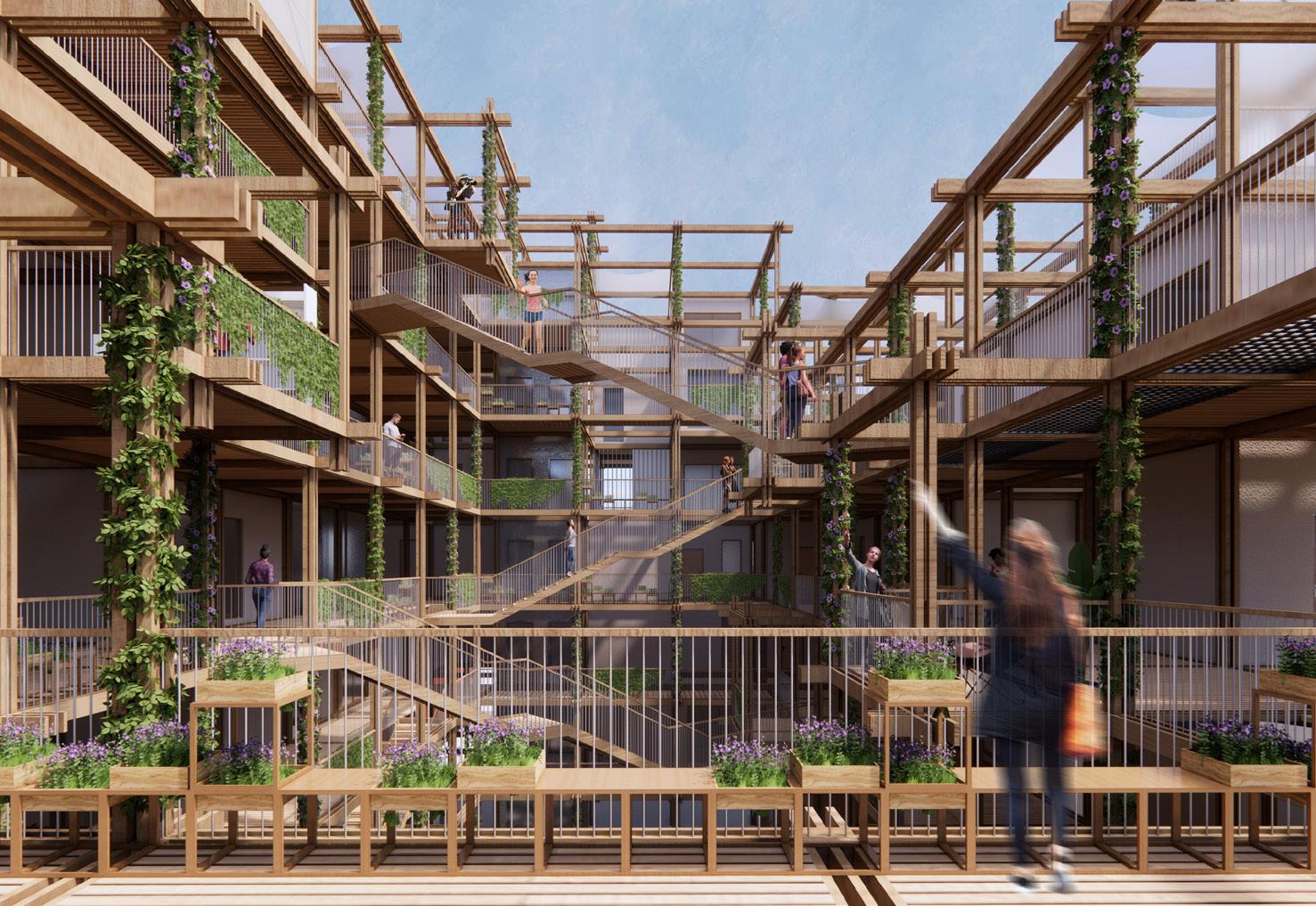
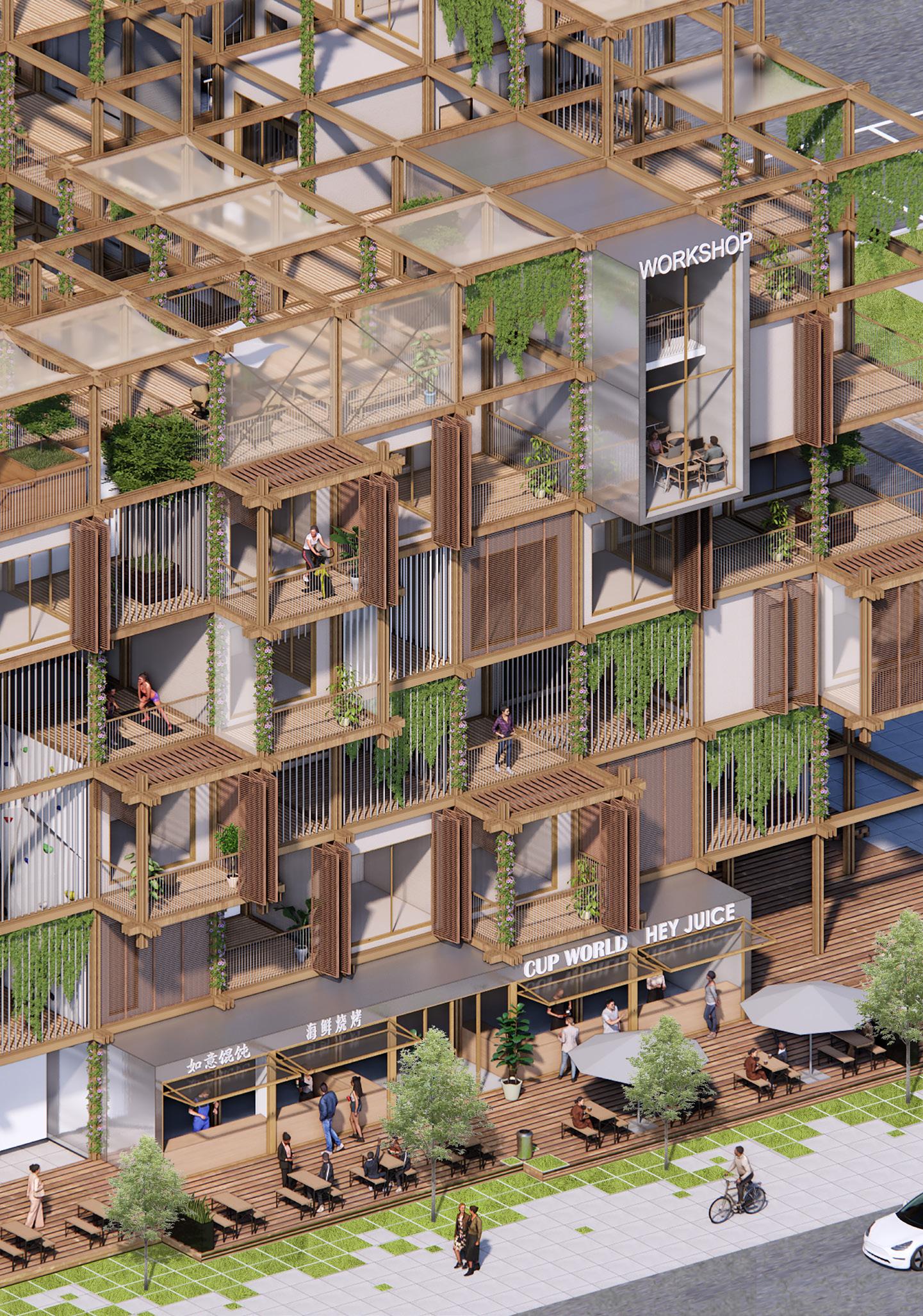
PARENT-CHILD FARM
Lack of communication between parents and children is a problem that plagues many Chinese families. Although parents spend a lot of time with their children, it is difficult to generate effective communication. The project therefore aims to provide a space where interaction and communication can be stimulated in an attempt to break down negative relationships. Agricultural activities are known to be very attractive to Chinese people and are a highly interactive activity. So the project was proposed as a family farm community centre. In order to bring citizens closer to the farming life, the project is not only about farming, but also includes educational workshops and a greenhouse, where parents and children have the opportunity to learn and do farming together, strengthening their communication with each other in an interactive process. The project also serves the surrounding community with a market that provides fresh vegetables and produce to the neighbourhood.

DESIGN CONCEPT
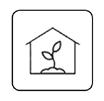
The importance of agriculture is well known, but in the city people are still disconnected from it, and citizens' contact with agriculture is limited to the dining table. The project seeks to bring citizens closer to agriculture and amplify their perception of it



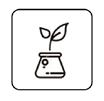
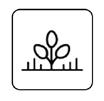

The survey found that there is a general lack of communication between parents and children in Chinese families. Even when they are in the same space, communication between parents and children is often negative. It is important to find ways to create positive interactions between parents and children.



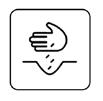
-CLIENT ACTIVITIES

SITE ANALYSIS
CLIENT ANALYSIS
CITY Far away from farm Family Interaction & Experience Plant Farm Attract the citizens Farms move into the city, bringing citizen and agricultural life closer together FARM
TIME LINE FUNCTION SPACE



-General Day
Main Activity Space: Farm, Workshop, Greenhouse, Hydroponic Lab

-In The Center
General day activities are relatively negative, there is a lack of communication and interaction between parents and children The Centre provides space and opportunities for parent-child activities. Fun planting teaching activities encourage parent-child interaction and enhance mutual communication and understanding.
PLANT ANALYSIS
Temperature/℃ Average Annual Temperature/℃ Length/M Month 30 20 10 0 0.2 0.4 0.6 0.8 1.0 Sowing Time Harvest Time Root Depth Plant Height Greenhouse Outside Farm 70% Autumn 58% Summer 27% Spring 27%Winter GROWING SEASON Children Children Farm staff Go to school Go to work Look after farm Lunch Dinner Watch TV Play Phone Homework Parents Parents Visit Plant Harvest Neighbors Manage Market Cook Workshop Chef Teacher Rest Go home Have fun Prepare meals










DESIGN PROCESS Add path on the roof and some rest platform It should be integrated with each other Space is underutilised and too fragmented The scale of space is too large Stie Two Story Building Add playground in the middle Functional Area According to the sunlight to organize the functional area Glass Roof Create more openings on the roof to have more sunlight Terrace & Opening Base on the concept, adding terrace on the roof that people can walk on, and maximize the greenhouse opening to ensure adequate light Three Entrance Corner - flow direction - main entrance Other teo entrances - for neighbors -THE FINAL MODEL -THE FIRST MODEL
SECOND MODEL -THE THIRD MODEL
-THE
ARCHITECTURE DRAWINGS


The Workshop uses movable partition walls, which can be changed according to different activities to create various spatial effects.
-Section Diagram


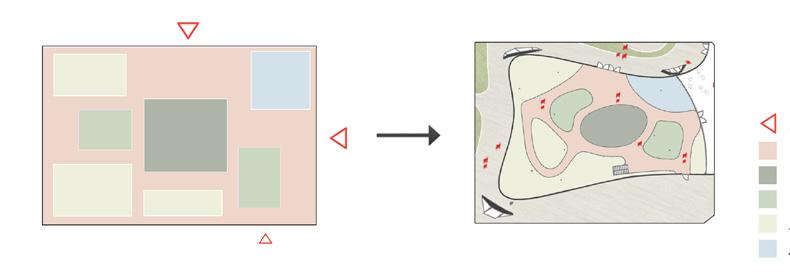
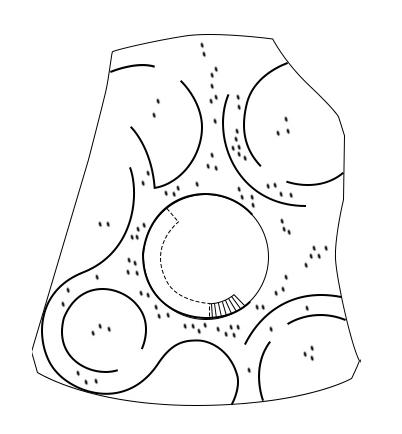
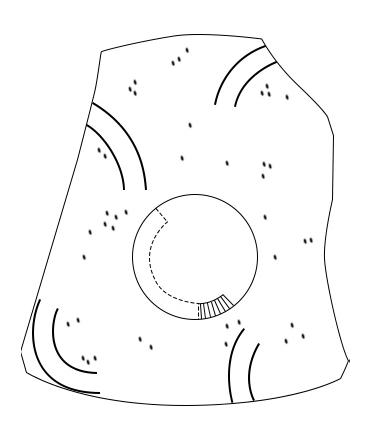
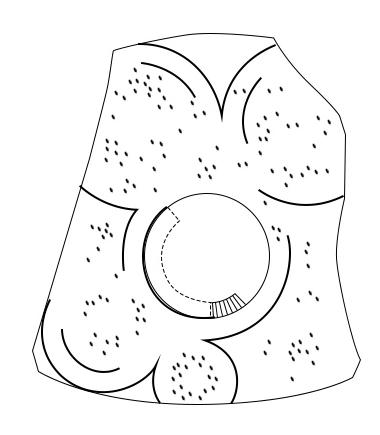
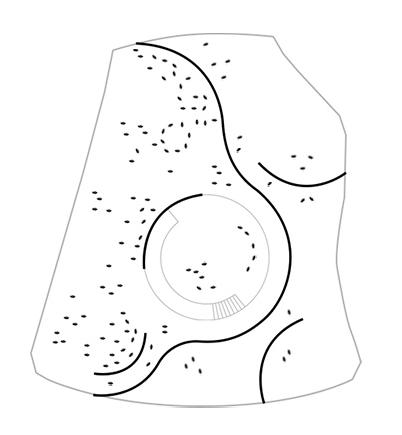
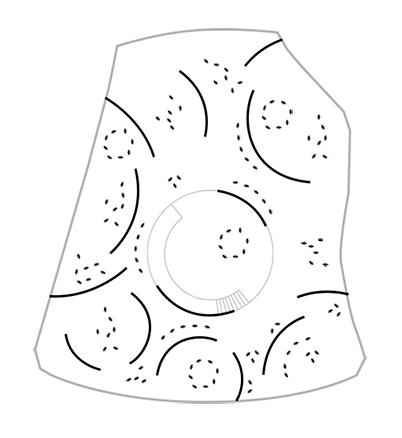

The overall trend in plant height is consistent with that of the roof
-Layout Process
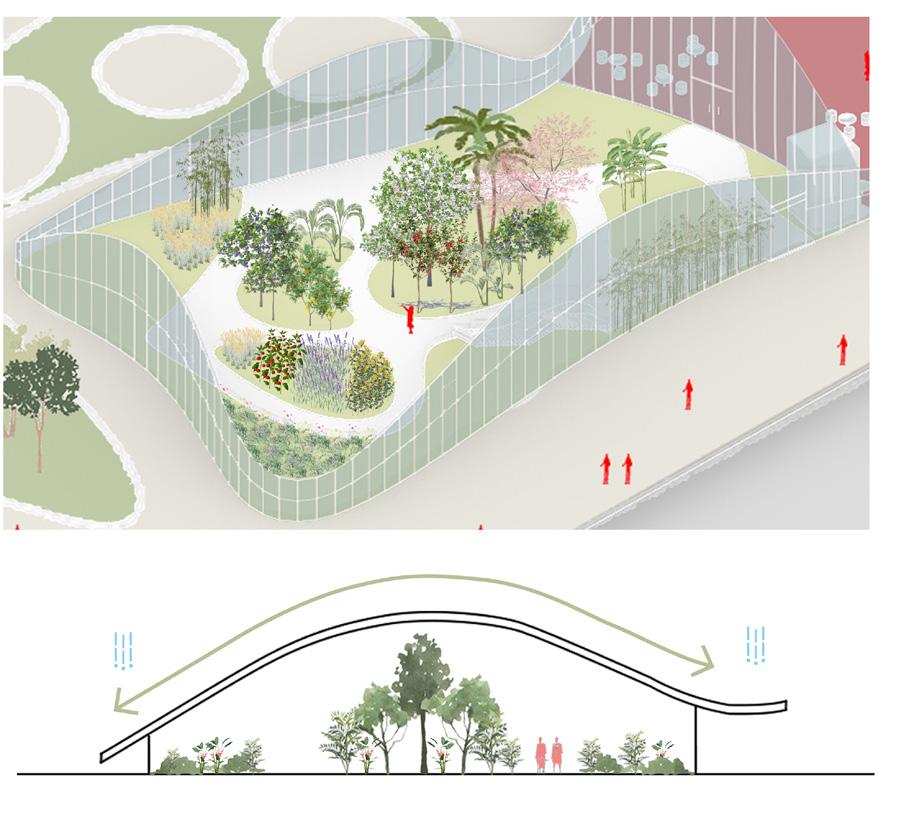
1.Entrance 2. Reception 3. Workshop 4. Market 5. Playground 6. Greenhouse 7. Cafe 8. Farmland 9. Soil 10. Terrace 11.School 12.Residential Area
-GROUNDFLOOR PLAN -WORKSHOP INTERNAL LAYOUT -GREENHOUSE -SECTION AA' 10 12 12 11 4 8 9 2 2 2 6 3 7 1 1 1 5 0 5 10 20 30M Workshop Holding Event Open Exhibition Party Path
Entrance Walkway Tree (≥6m) Tree (>3,<6m),Shrub Shrub, Herbaceous Aquatic Plant
Shared Kitchen
Parent-Child Cooking, Restaurant
Hydroponic Studio
Hydroponic Lab
Market
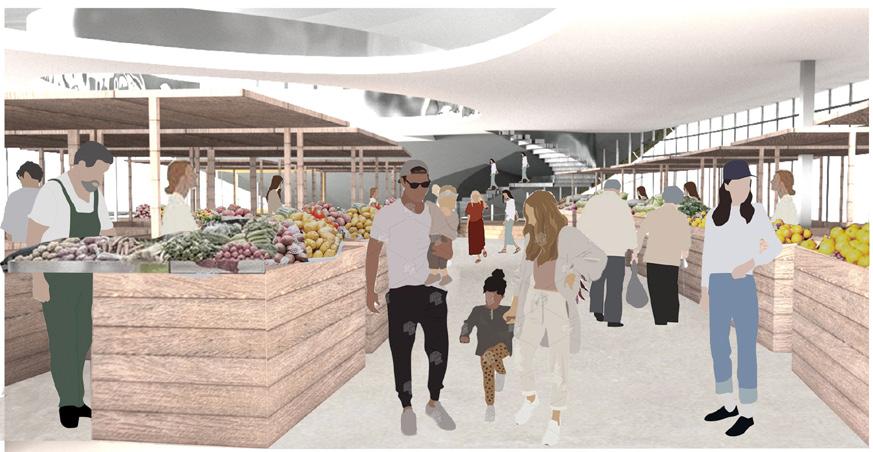
Sell Vegetables, Sell Agricultural Products
Workshop
Education, Exhibition, Interaction, Discussion

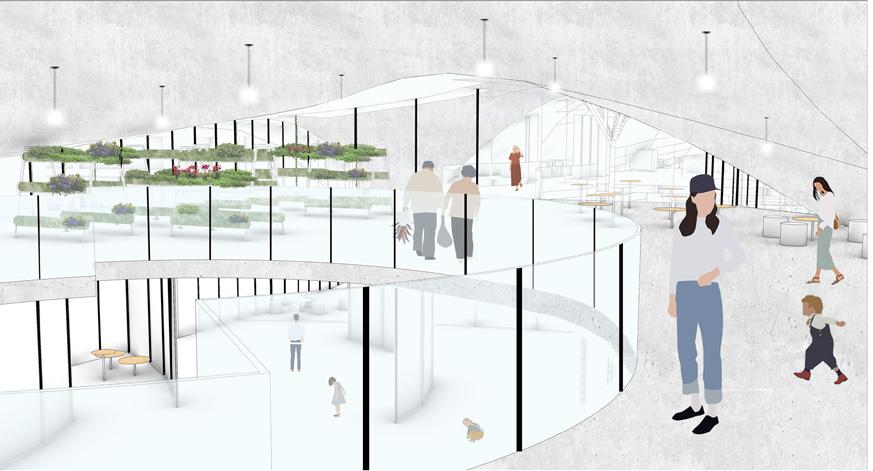
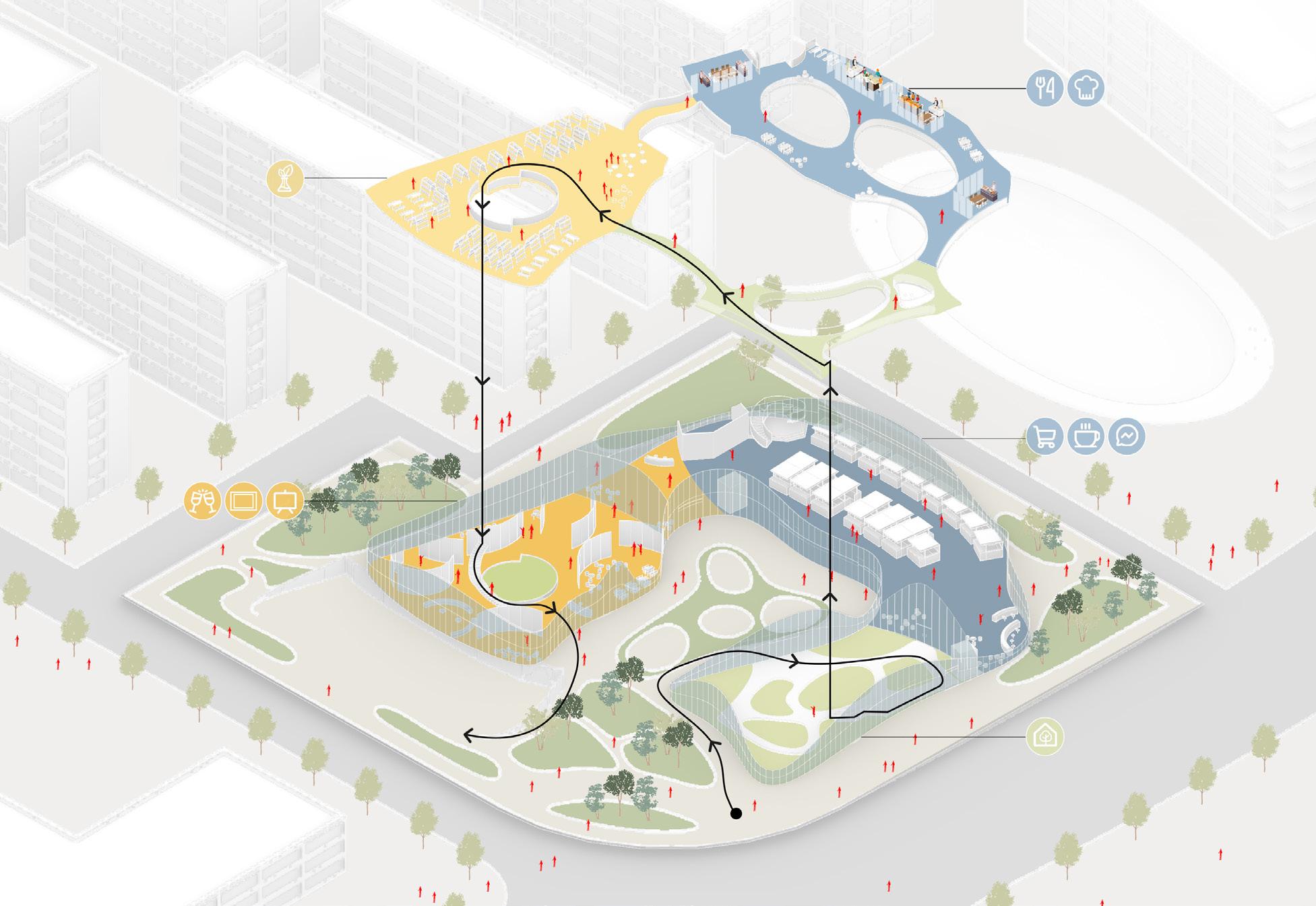
Greenhouse
Education, Exhibition, Collect, Popularize Knowledge
-JOURNEY MAP





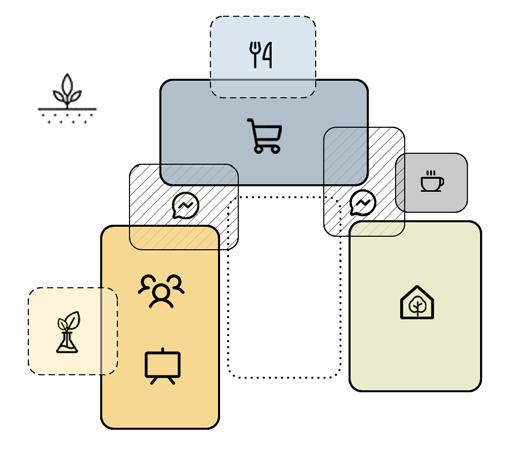
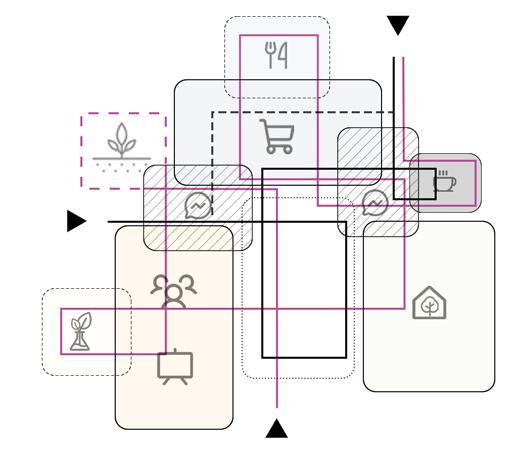
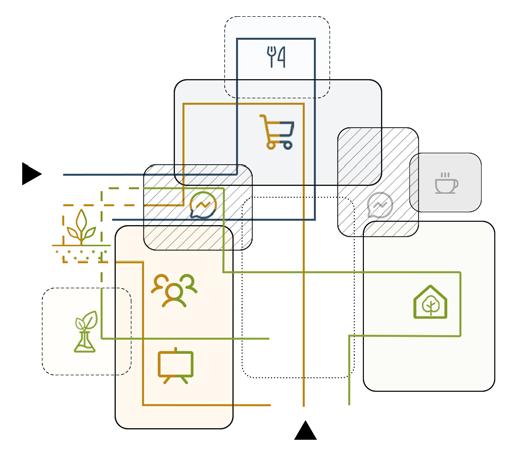
Learn about greenhouse and hydroponic, do the farm
People curioue about the center
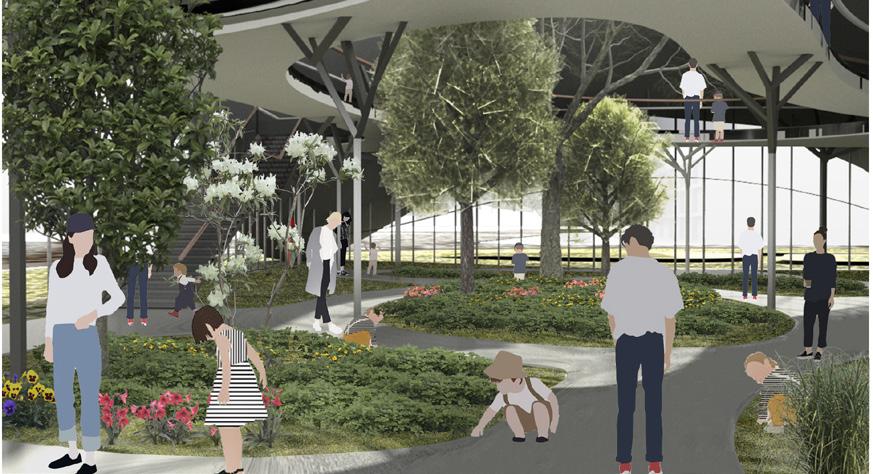
People want to relx Cooking workshop
Farming workshop
FARM
FARM WORKSHOP Family Journeys Visit Journeys
HYDROPONIC
MARKET GREENHOUSE
OTHER WORK
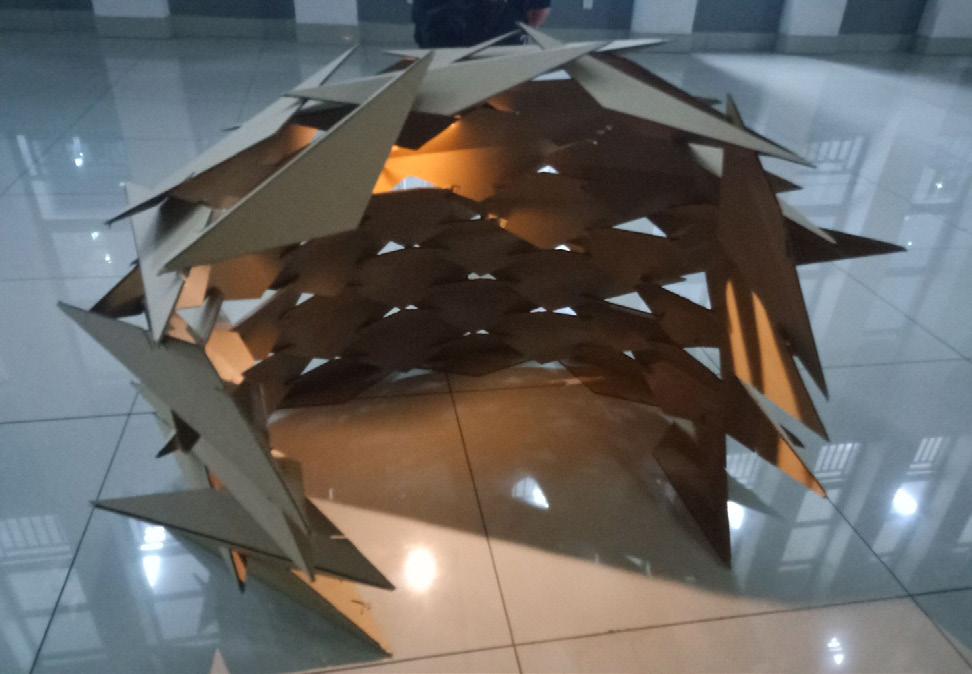


CUBE DESIGN 2019.09-2019.10 Individual work SHELTER DESIGN 2019.12 Group work UIA-HYP 2020 2020.08-2020.09 Group work
2021.09-2022.07
Individual work
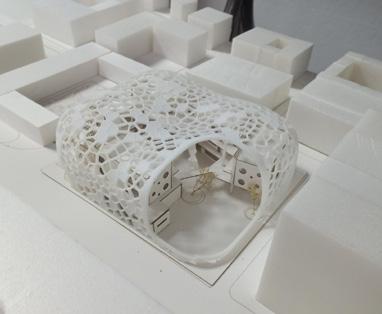

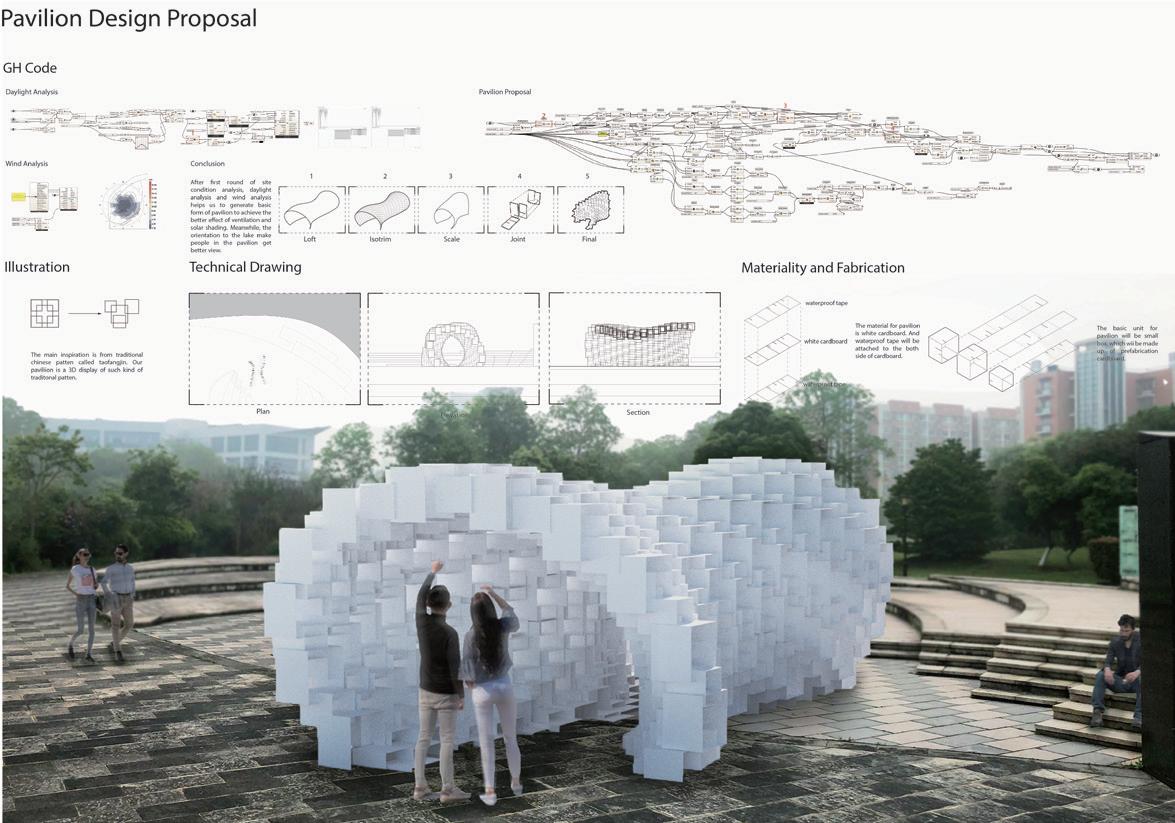


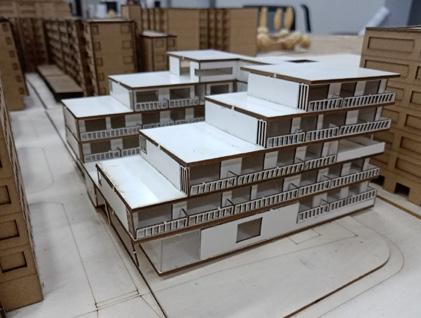 PHYSICAL MODELS
PAVILION DESIGN
2021.06 Group work
PHYSICAL MODELS
PAVILION DESIGN
2021.06 Group work


















































 ETFE Membrane
Steel Structure Foundation
The shape of roof allows rain water to slide off.
ETFE Membrane
Steel Structure Foundation
The shape of roof allows rain water to slide off.




























































































































































































 PHYSICAL MODELS
PAVILION DESIGN
2021.06 Group work
PHYSICAL MODELS
PAVILION DESIGN
2021.06 Group work

