WORKS WORKS

PORTFOLIO BY SHANE BOONE PORTFOLIO BY SHANE BOONE

2 3 4 5 6 7 8
KEY FACTORS:



2 3 4 5 6 7 8
KEY FACTORS:
Location: Kenner, Louisiana
Completed: 5th Year Spring
Team: Shane Boone, Roberto Vindel, Jahren King
CIRCULATION:
19 MILLION PEOPLE TRAVEL TO THE CITY OF NEW ORLEANS EVERY YEAR, WITH 13.6 MILLION SOLELY ENTERING THROUGH THE LOUIS ARMSTRONG AIRPORT. INTENTIONAL COORDINATED MOVEMENT NEEDS TO BE A FOCUS WITH SUCH A LARGE NUMBER OF PEOPLE COMING TO THE CITY OF NEW ORLEANS. THERE MUST BE GREAT CARE IN THE CURATION OF TRAFFIC IN ALL ITS MEDIUMS (WALKING, BIKING, DRIVING, PUBLIC TRANSIT) .
MEAN MODE OF TRANSPORTATION: 0.9% CAR BIKE WALK
64.9%
18.7%
ECONOMIC DEVELOPMEMT:
WE FORESEE THE TRAIN STATION ACTING AS A CATALYST FOR JOB CREATION AND BUSINESS EXPANSION WITH THE USE OF PROGRAMMABLE SPACE. THIS WILL IN TURN LEAD TO PROSPERITY FOR THE WHOLE OF THE COMMUNITY.
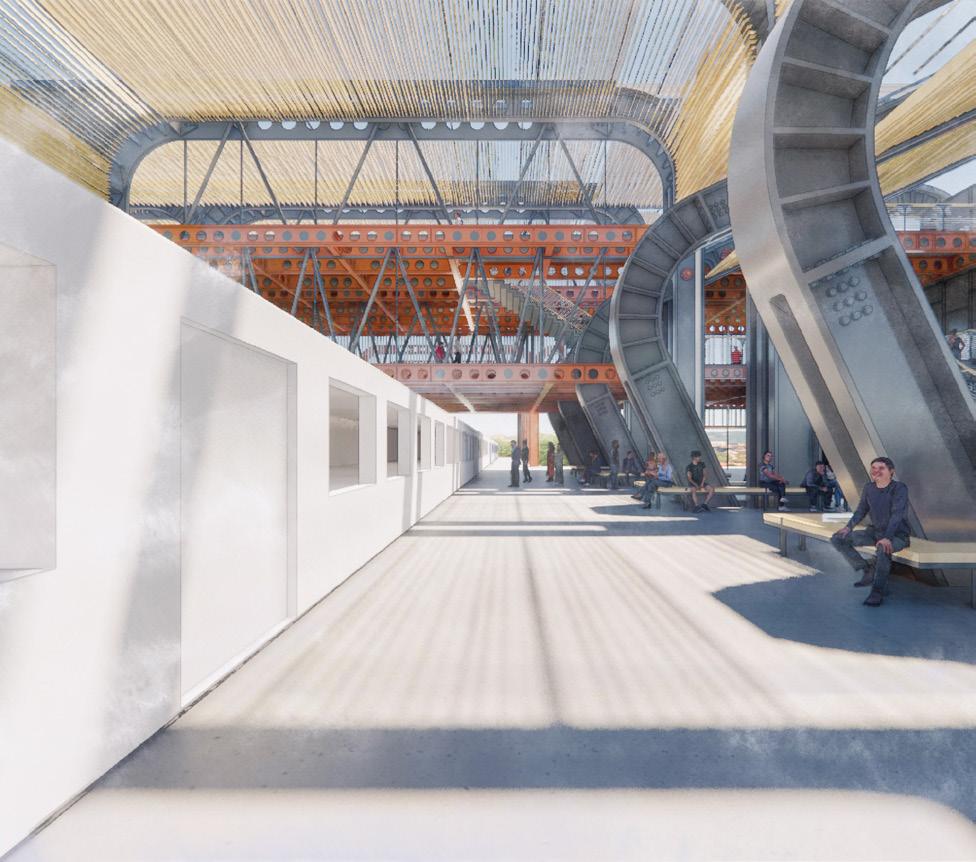
ENVIRONMENTAL CONDITIONS:
WITH OUR SITE NESTLED BETWEEN LAKE PONTCHARTRAIN AND THE GREAT MISSISSIPPI RIVER, WE WANTED TO DEVELOP AN ECOSYSTEM THAT GAVE BACK TO THE NATURAL LANDSCAPE OF KENNER WITH THE CREATION OF A NATURAL MARSHLAND AND PARK.
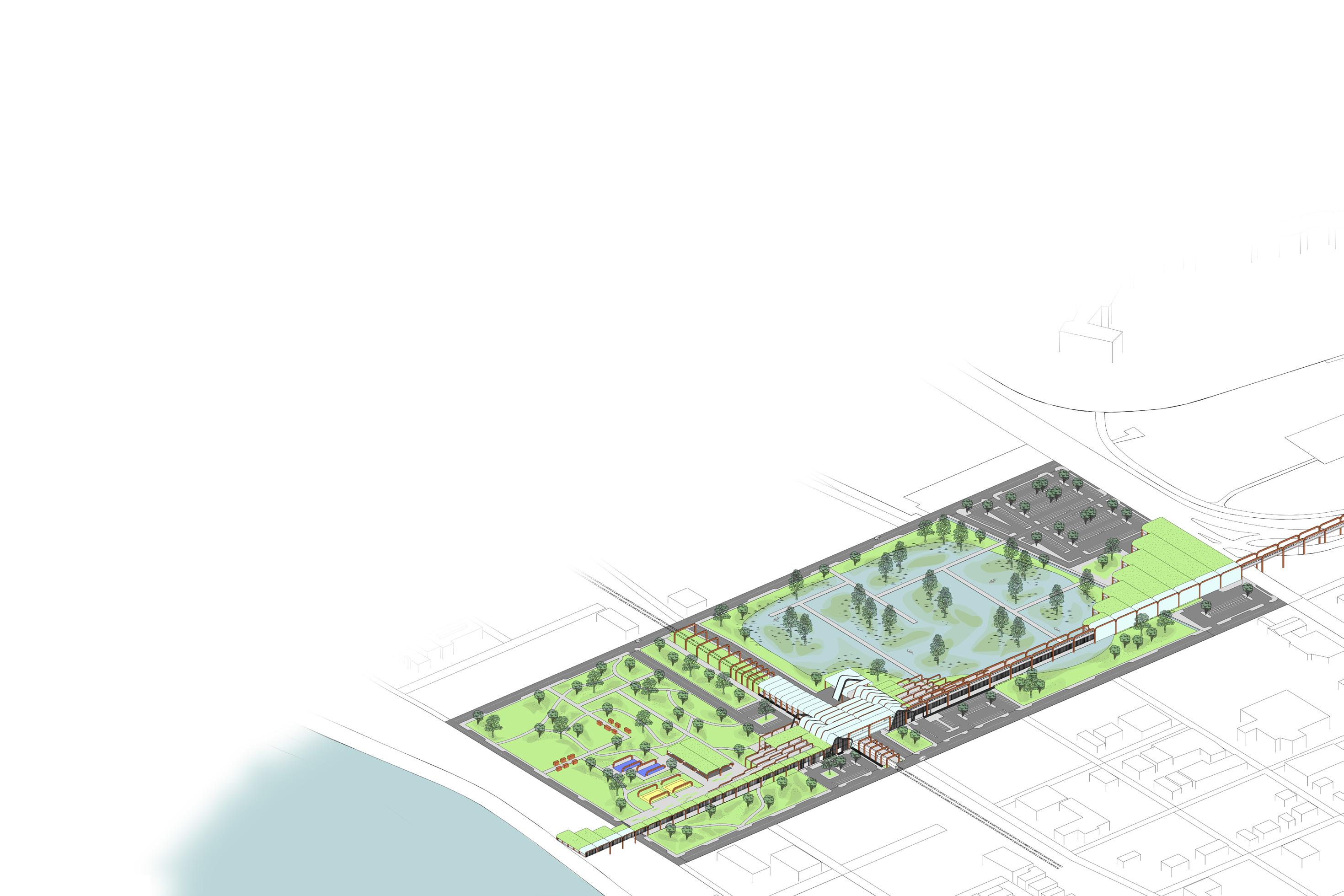
PUBLIC SAFETY:
WITH A NEARBY POLICE DEPARTMENT ALREADY IN THE AREA, CRIME MUST BE PREVENTED IN OTHER FORMS. WITH THOUGHTFUL DESIGN DECISIONS CONNECTING OUR “GREEN SITES” WITH OTHER LANDMARKS THROUGH THE USE OF COMPLETE STREETS AND URBAN BIKE-WAYS.
STORM MANAGEMENT:
NEW ORLEANS METROPOLITAN AREA TAKES AN ESTIMATED 72 HRS TO EVACUATE. THE LOUIS ARMSTRONG AIRPORT SHUTS DOWN 12HRS BEFORE ANY STORM LANDS. WHICH LEAVES AN AREA OF 65,364 PEOPLE WITH TWO FOOD BANKS TO DRAW FROM AND FEW OPTIONS TO SEEK REFUGE.
DEMOGRAPHICS:
WITH A TOTAL POPULATION OF 65,364, KENNER HAS A 15.6% POVERTY RATE AS OPPOSED TO THE NATIONAL 11.6% AVERAGE. THIS CITY IS PREDOMINANTLY WHITE (60.2%) WITH A GROWING HISPANIC POPULATION (24.6%).
Community is at the forefront of RiverTown Station’s design. Careful consideration was taken while analyzing the existing site conditions such as the street/train relationship, traffic flow, pedestrian access, environmental resiliency and economic development to the area. Serving as the key link between MSY airport and the city of New Orleans, RiverTown Station provides ease of access to its patrons as well as integrating them into the local community with its blend of intensive and extensive programming. Our goal through design is to create downtown hub within Kenner to bring life back to its once economically prosperous River Town.
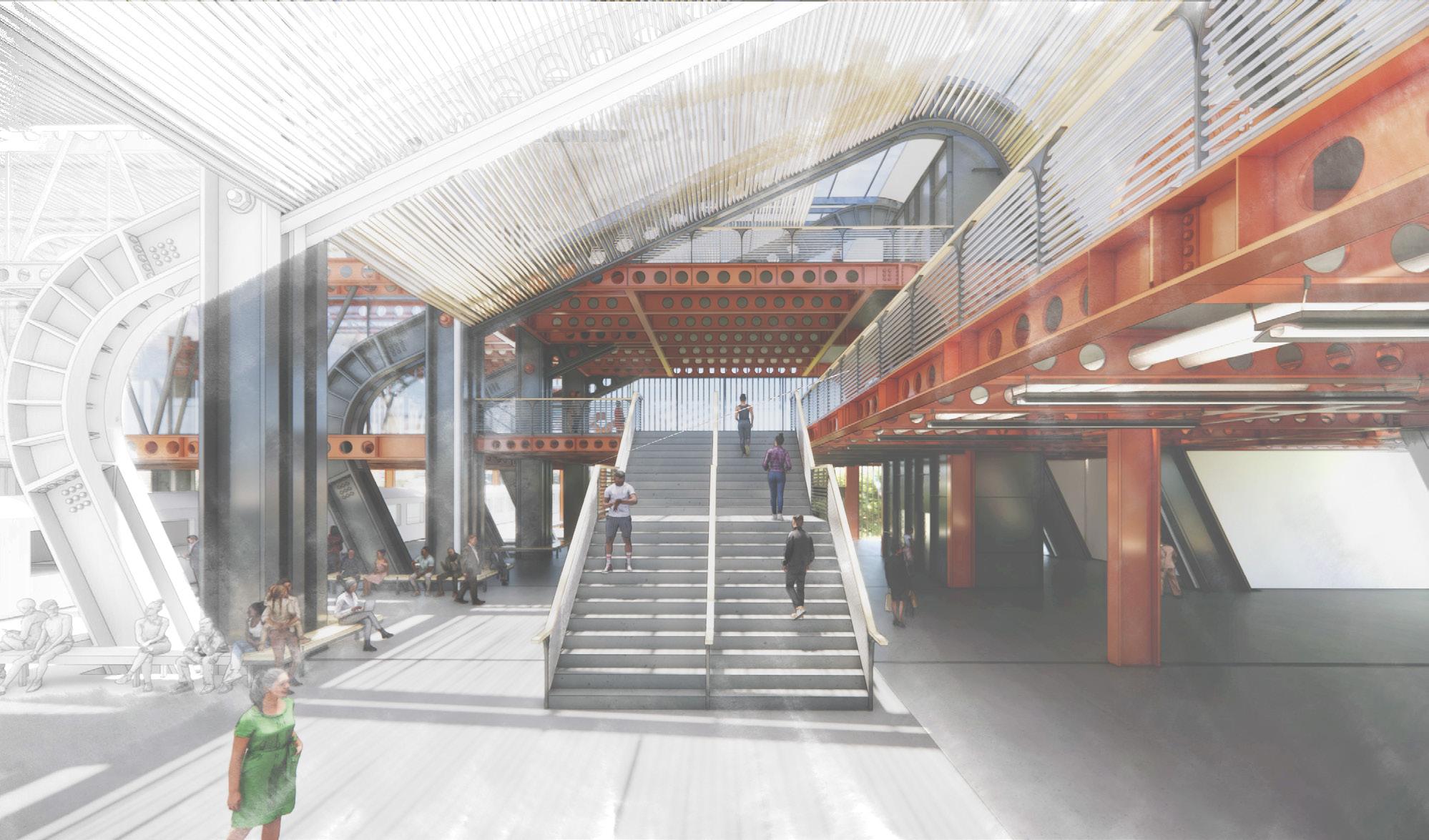
An integral aspect of Rivertown Station’s design is its ability to move patrons up and over Kenner Ave and the train tracks to ensure the safety of pedestrians. The bridge extends beyond connecting the North and South side of the station, it continues to form an elevated pathway that joins the levy trail to Airline Hwy, thus providing a path of uninterrupted travel through the site and into the station.
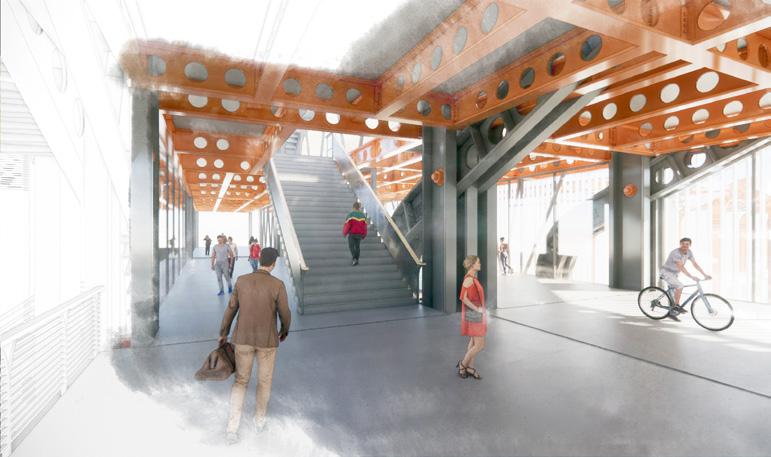
The simplicity of the super-structure allows for a seamless relationship between interior an exterior spaces. The community food-bank which is located on the 2nd floor is integrated into the garden terrace which is accessible both through the station and from the exterior by way of the sloped pathway.
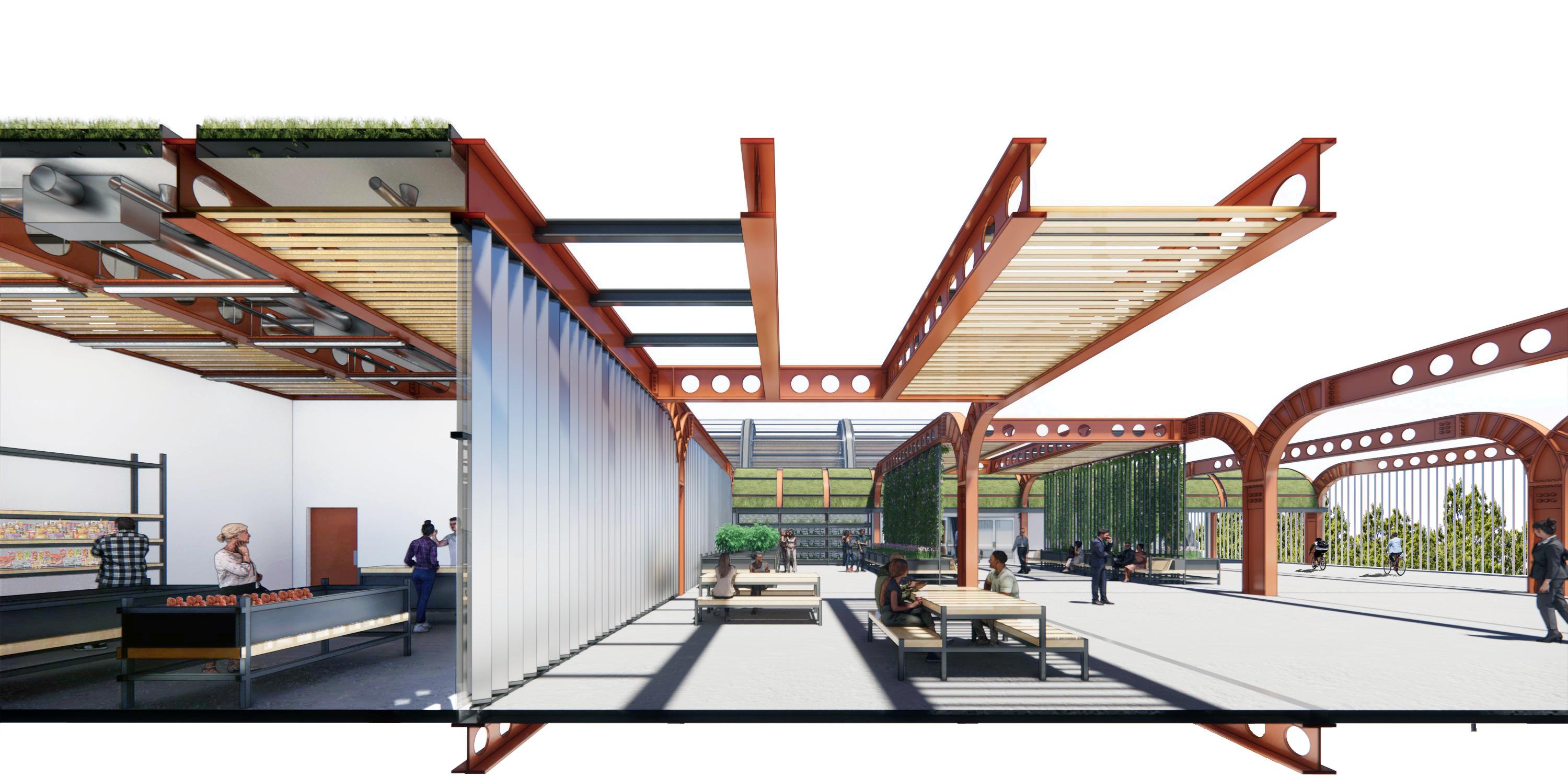
The sky-rail connects passengers from the Amtrak trains to MSY airport in a little as 5 minutes. It arrives and departs the station along the 2nd level of the elevated pathway which runs to the North.

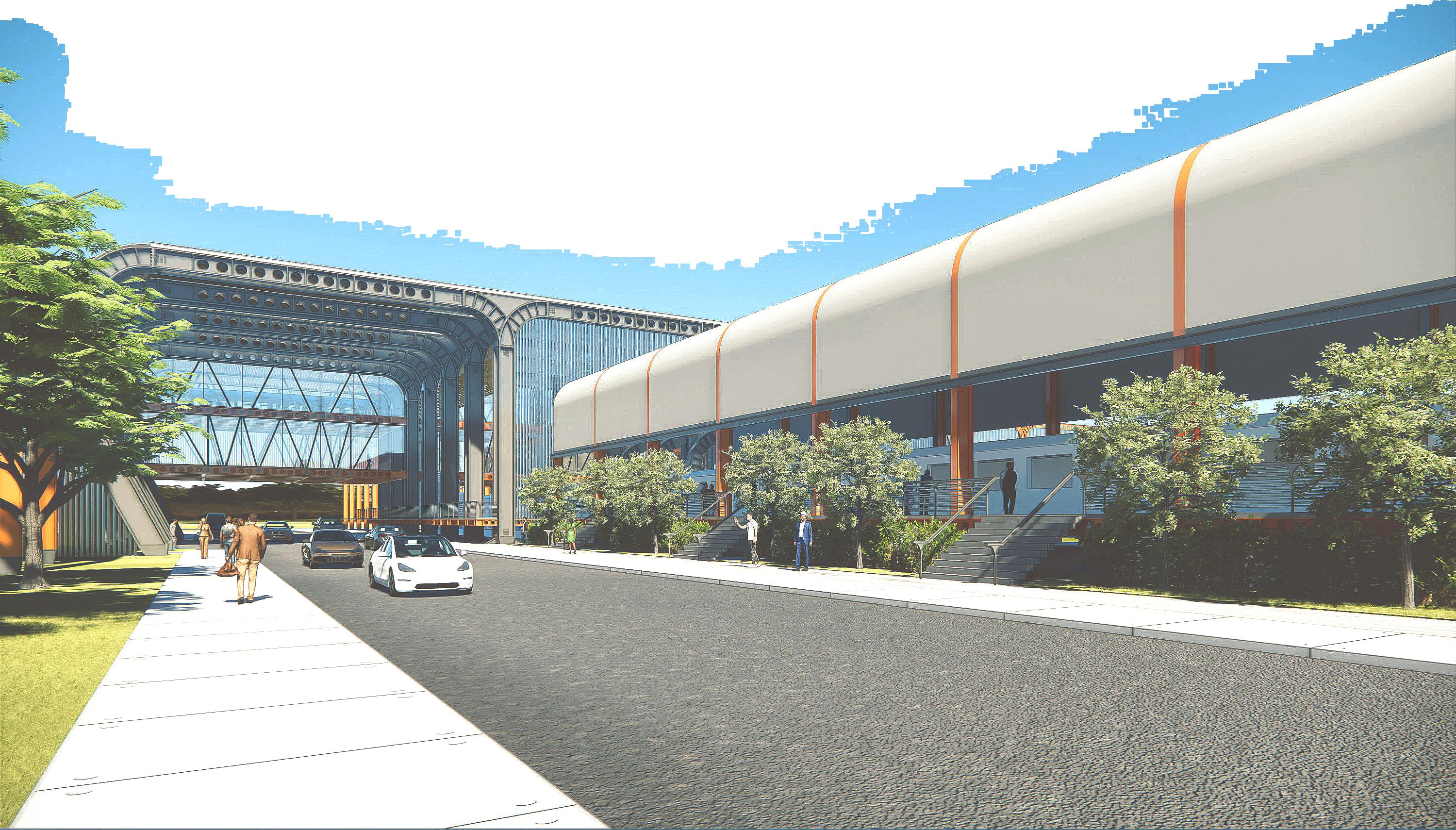
The steel super-structure was inspired by the architecture of the oil refineries which line the Mississippi River for miles. Derived from the need to span both the tracks and the Kenner Ave as well as providing expansive interior spaces for congregating people, the original steel square was designed and then scaled to 3 different sizes based on function within the station. We tilted the medium sized square off its axis to create a visual delineation of spaces.
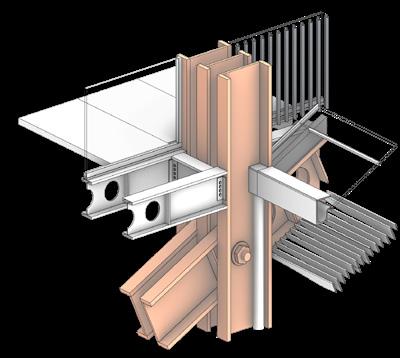



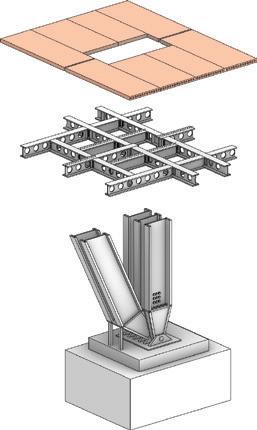

Community Recreation Hub
Location: Paris
Completed: 4th Year Fall
Inspired by the multiplicity of activities occurring within Parisian plazas, my attempt with LEVELS is to take an otherwise underused public plaza and create an inviting space for an array of users within the neighborhood. The idea was to take the concept of a plaza, lift it up off the street and spread its program across multiple levels. While covered, the spaces within are exposed to the environmental conditions to allow the occupants to immerse themselves within the surroundings.
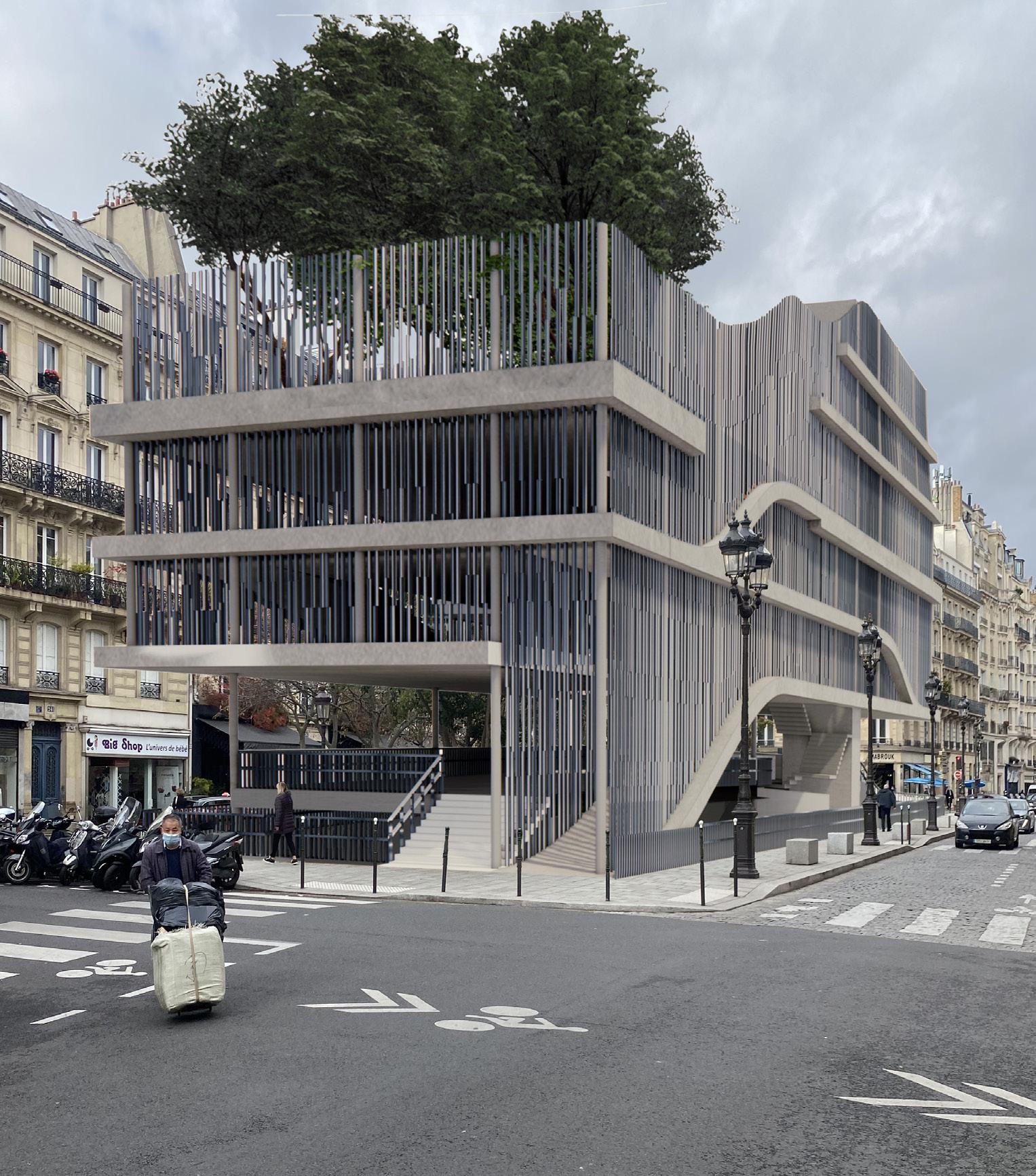
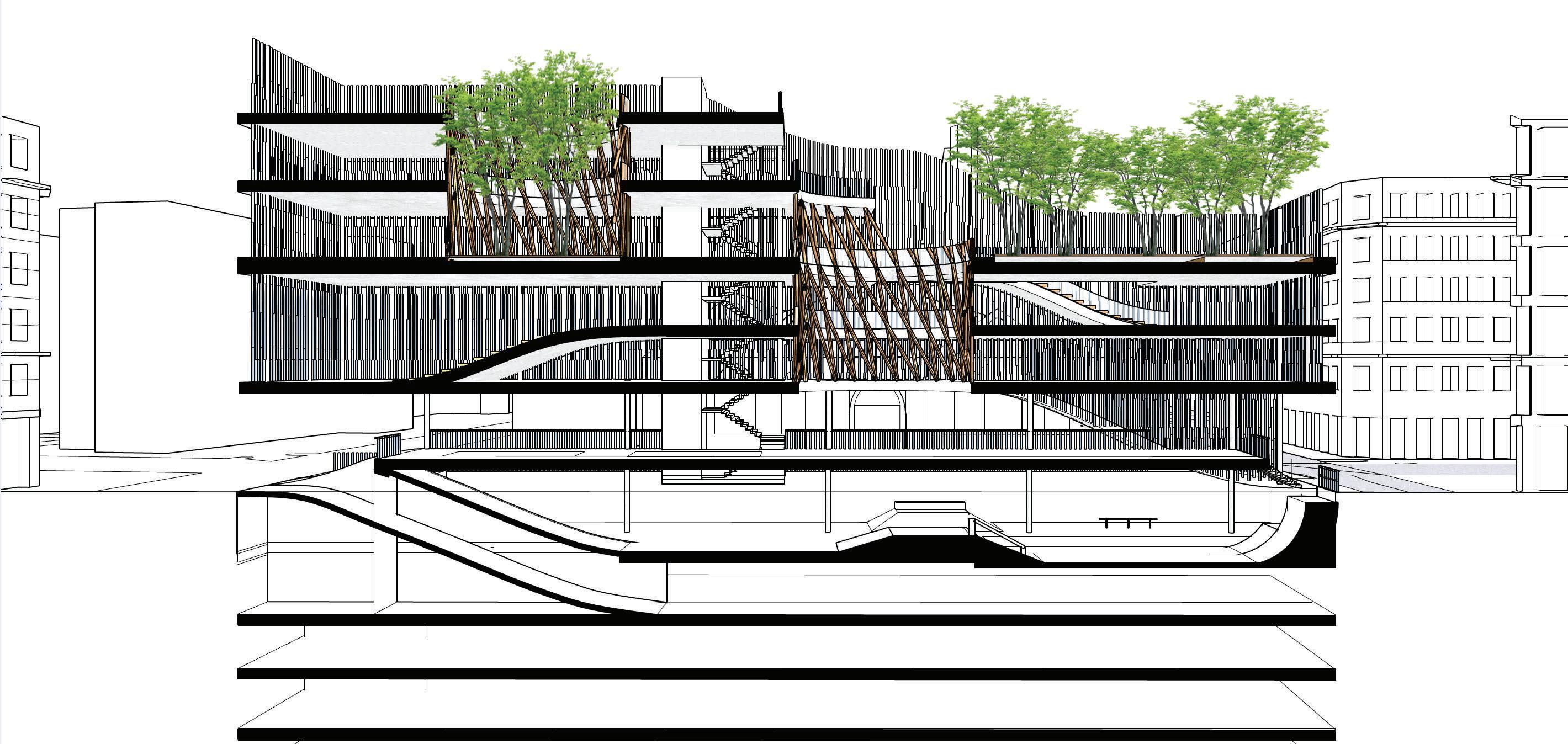
The structure is composed of a steel frame infilled with concrete supported through concrete columns that exend down to meet the existing parking garage structure. Lateral bracing in supported by the tubes of steel rods within the voids. The facade is made up of aluminim pipes which are offset and staggered at various lengths in order to retain privacy for the surrounding residents.

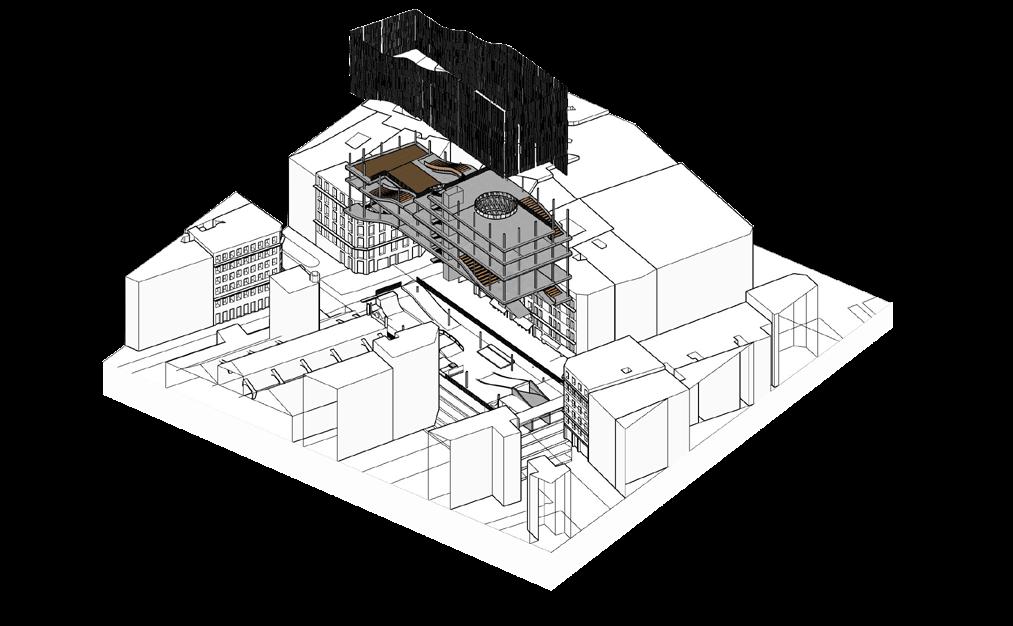
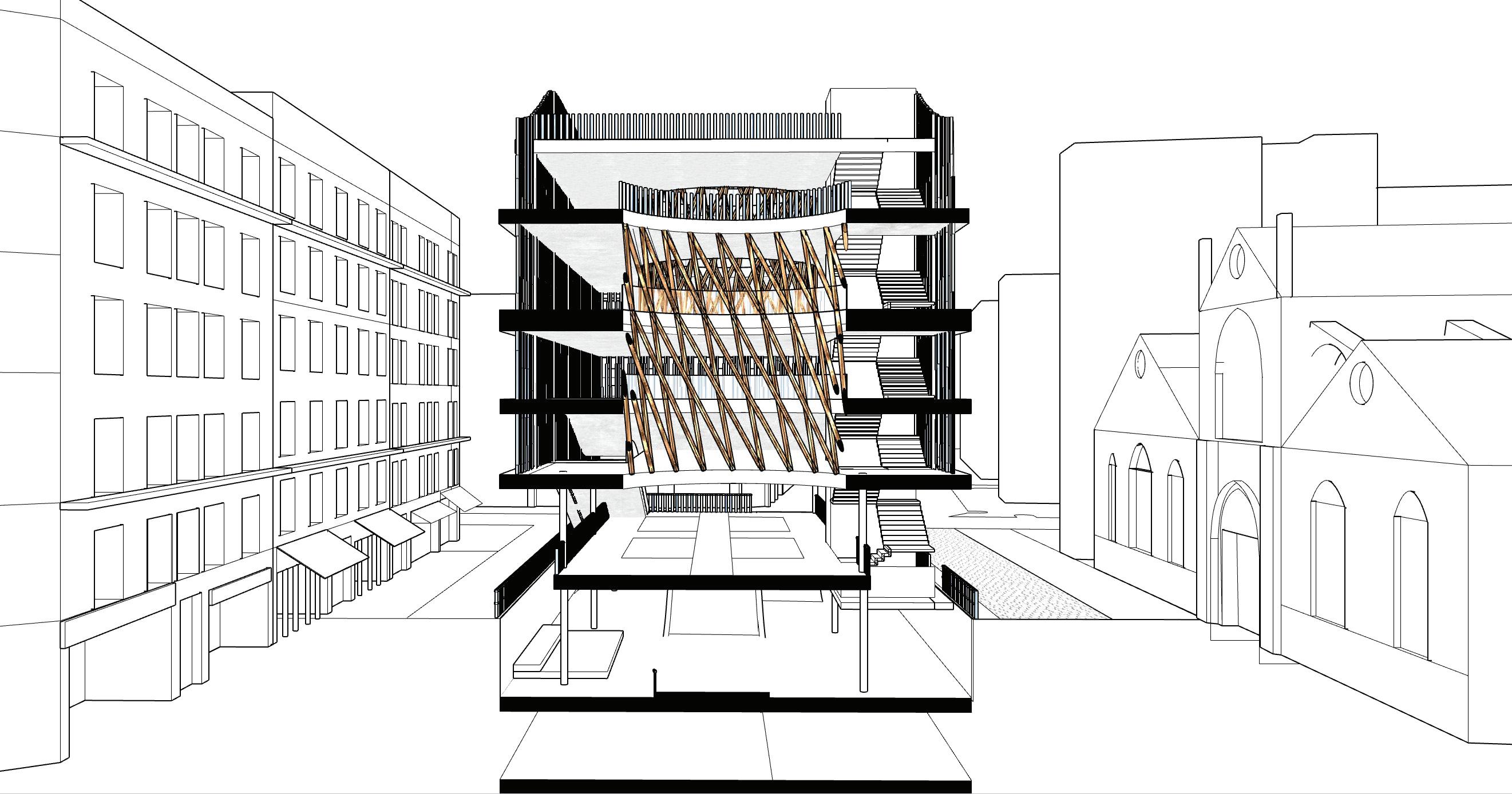
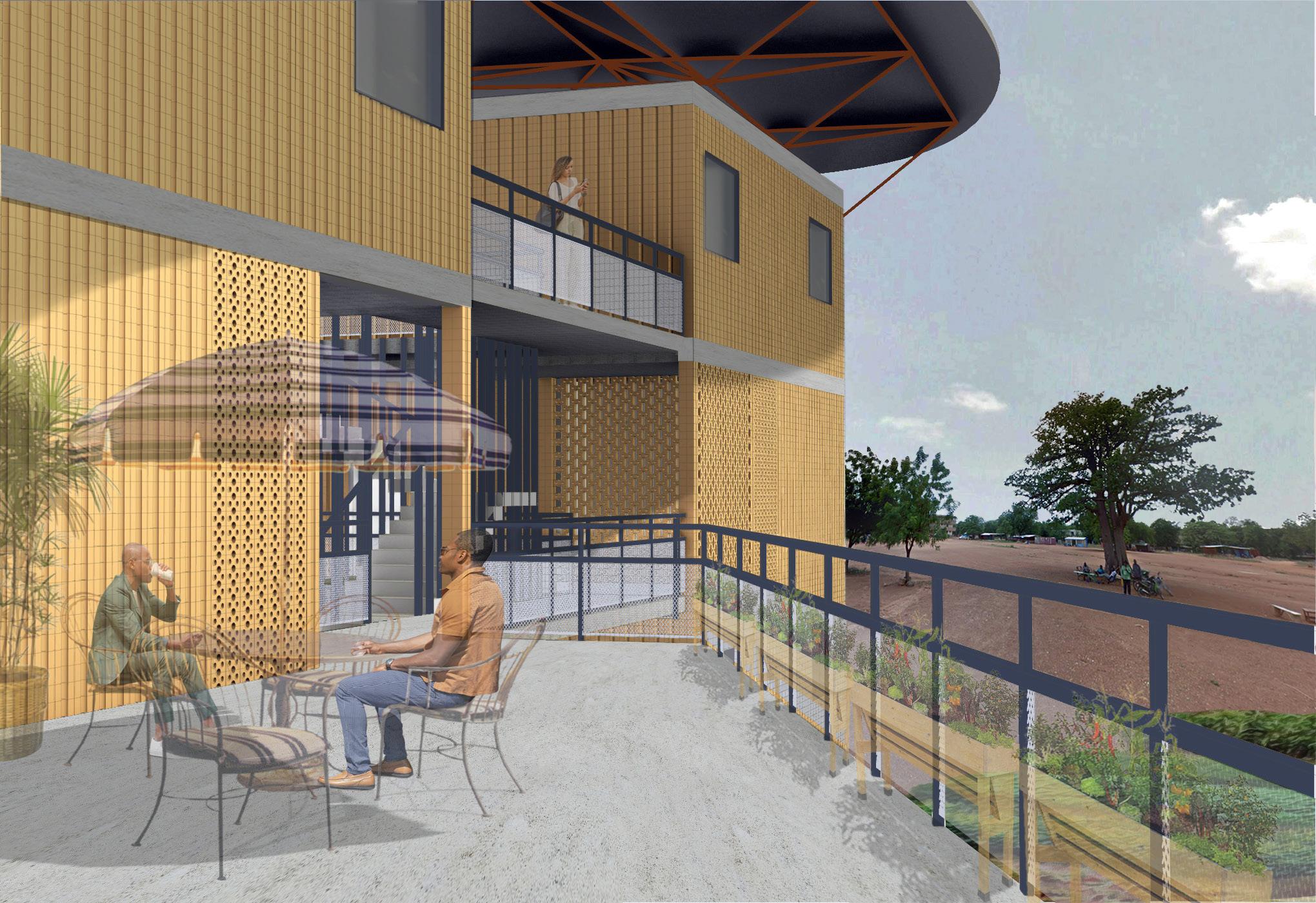
Communal Housing


Location: Bolga, Ghana Completed: 5th Year Fall
Team: Shane Boone, Thu Nguyen, Jou C Lee, Clara Jimenez
Weaving Life and Livelihood Block by Block
With a major housing crisis, Ghana has a high homelessness rate — households of an average of ten people live in one room, in which most do not have access to infrastructural water and electricity services (Habitat for Humanity UK). To address the housing crisis, the project proposes a multi-family apartment complex capable of housing up to 40 families. Intertwined with the rich culture of northern Ghana and their way of living, the project is based on the arrangement of traditional housing with a central courtyard space, uses cost-effective materials that can be sourced locally such as earth blocks, and responds to local environmental conditions.

Concept Diagram
1. Identify courtyards in the clusters. Surrounding buildings’ lines guide the grid.
2. Extrude solids with voids inbetween mimicking surrounding buildings.
A prevalent feature of Bolgatanga’s architecture is the presence of a courtyard, which can either be confined within the building as a central void or be any form of large open space connecting a cluster of buildings. The courtyards embody the inhabitants’ culture and lifestyle. Here is where the community gathering takes place and where they spend most of their time. For instance, a variety of social and economic activities typically take place in these spaces: cooking, drying food, laundry, resting, socializing, playing, hosting events and rituals, basket weaving, knitting, farming, and more. Therefore, the project incorporates this feature into the core of its concept.
3. Define courtyard spaces of different sizes inside and in between the massing.

4. Extrude floors for required occupancy and program.
5. Connectivity. Circulation for upper floors and ground floor.
6. Roof ties up the complex together.
Weekly market done by residents seen from Bolgatanga-Tamale Rd.
The structural system is made of earthblocks with reinforced concrete slabs. Most openings and public spaces face the North while a system of louvres or screens shades the building facing the Southwest. A system of platforms and balconies for open-air circulation connects the buildings on the upper floors and functions as overhangs for shading. The free form roof, supported by a steel space-truss system, unifies the buildings into one cohesive complex and overhangs for sun protection. It is detached to the ceiling of the last floor as a cooling strategy to promote natural air ventilation and circulation.
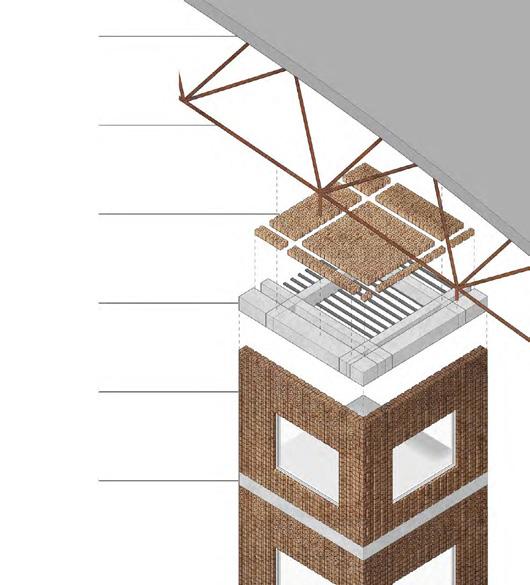
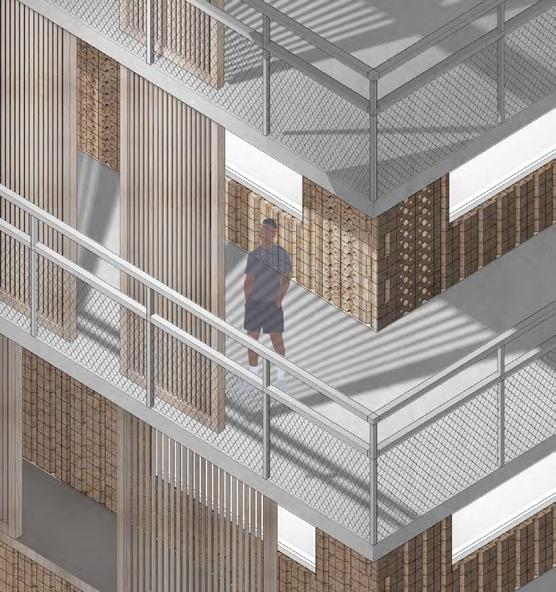


Structural Column
Natural Air Ventilation
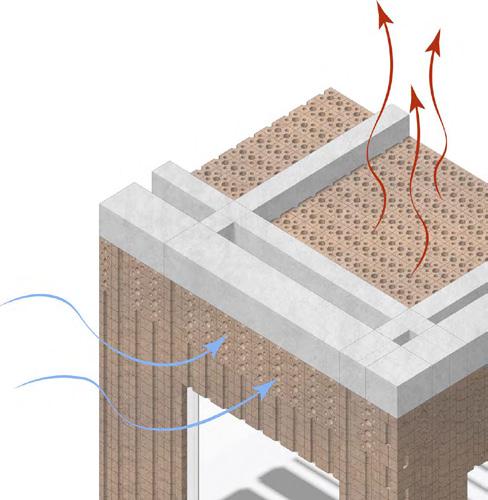
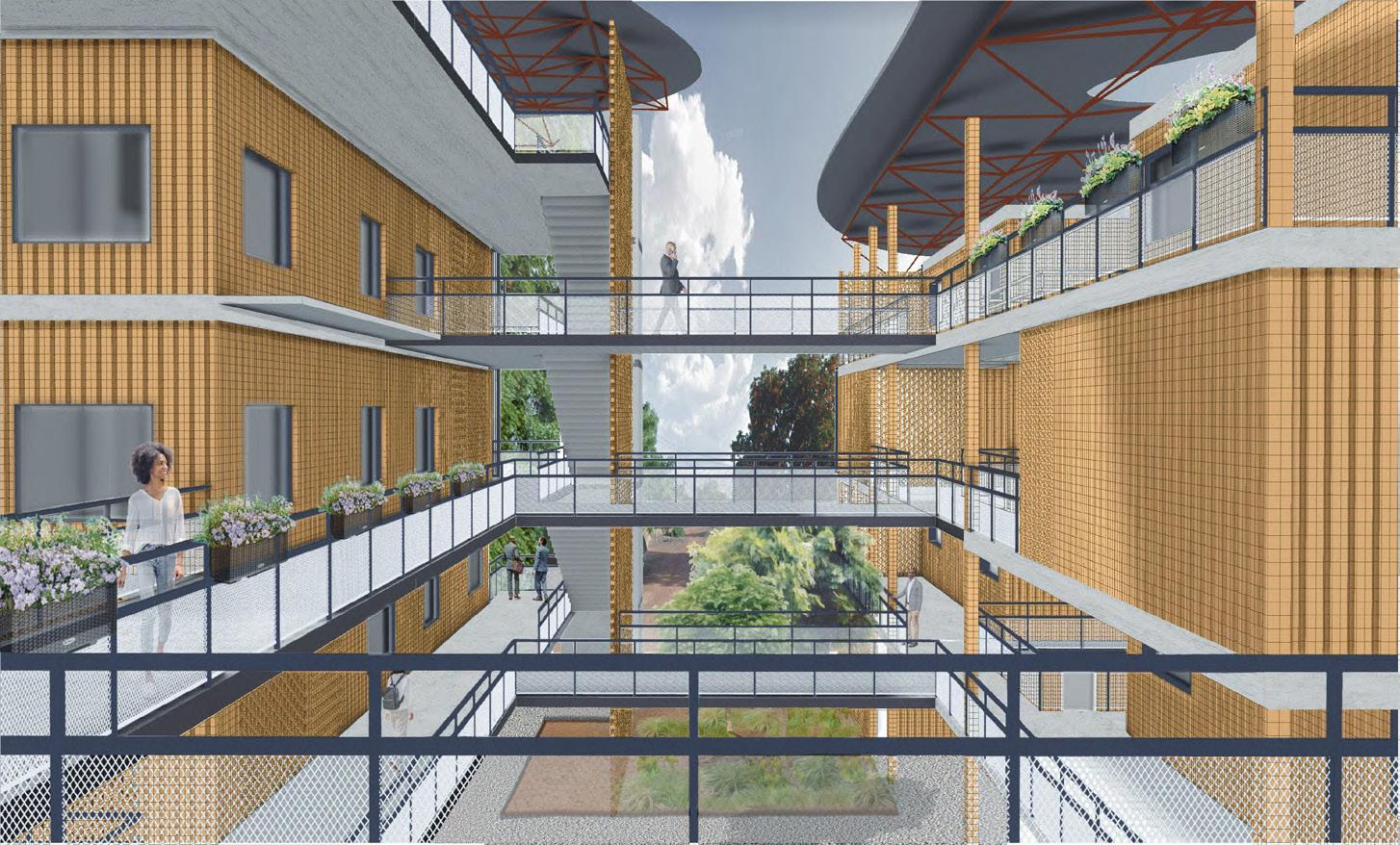
Concrete
Steel Pipe
Steel Rebar
Earthblock Column
Earthblock Wall
Cool Air
Open-Air Circulation System 7
Rising Hot Air
Structural Connection
Metal Roof Cladding
Steel Space Truss
Plastered Hanging Earthblock Ceiling
Reinforced Concrete Beam
Earthblock Wall and Column
Concrete Slab
Section B South Elevation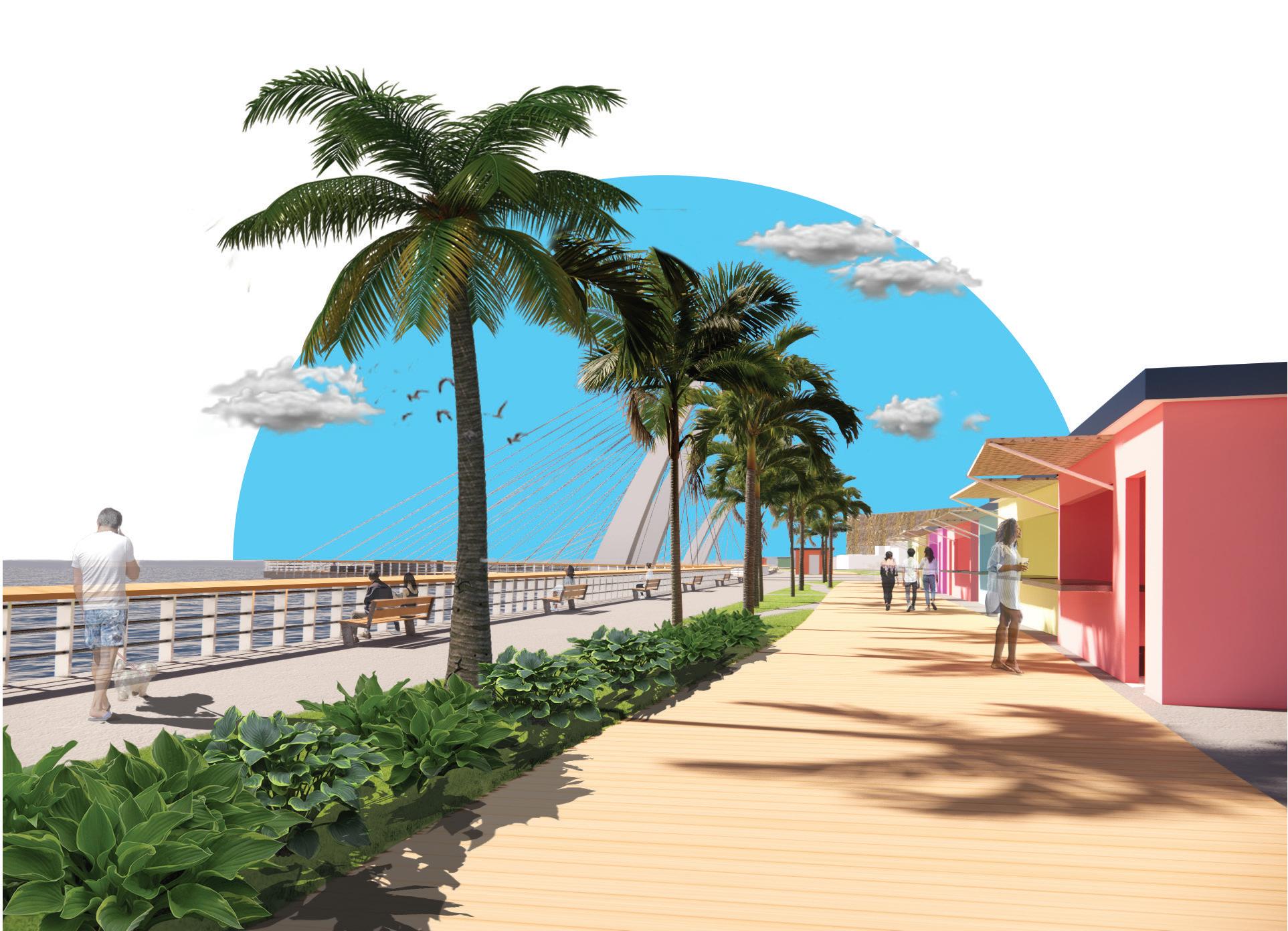
Urban Design
Location: La Perla, Puerto Rico
Completed: 4th Year Spring
Team: Shane Boone, Roberto Vindel, Joshua Lukinovich



Boardwalk Resiliency is a proposal though up by my group consisting of Josh Lukinovich and Roberto Vindel. Proceeding a site visit to San Juan, Puerto Rico in the Spring of 2022, we were tasked with improving the storm resiliency of a neighborhood of our choice. La Perla is an incredibly interesting site as it sits just outside the walls of Old San Juan . Disconnected both physically and economically, the residents of La Perla continually face hardship especially in the wake of extreme natural disasters. Our focus was to first create a barrier between town and the ocean and then to connect the town with the economy of Old San Juan.






Having grown up on the coast of Long Island, I was able to bring my knowledge and experience with coastal development to our team. Witnessing first hand how communities rebuild after natural disaster, ie. Long Beach, I led decisions based around community development utilizing the ocean as a major attraction.

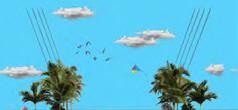
Conclusion



Our nal vision of La Perla involves many recreational spaces and nancial opportunities that will hopefully lead to creating a sustainable lifestyle for all current and new residents. The boardwalk includes three independent piers that will act out di erent functions, thus allowing the intervention in many ways to attract visitors. With our Boardwalk Intervention, we’ve not only focused on the human scale but also aimed to enable local sea life to ourish with the incorporation of eco-friendly wall features that will allow for the restoration of coral and marine habitats.
With the Recreational pier, we look to create a space that allows for multiple activities such as kite ying, water features, and picnics.

With the Garden and Fresh Produce intervention, we hope to bring a sustainable source of fresh produce directly to La Perla.
This basketball court will also remain as it currently sits. It is planned to act as another form of recreation tied to the boardwalk by the new system of sidewalks allowing visitors easy access to this great feature in La Perla.
The Amphitheater addition will play into the culture of Puerto Rico and performances. Here we envision visitors catching shows or starting their own!

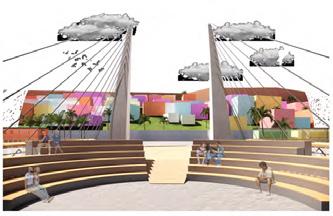
In the 18th century, the slaughterhouse was established outside the city wall, next to the Santa María Magdalena de Pazzis Cemetery. This building called “El Matadero” still exists and serves as a community center. We plan for the Community leaders to adopt the CODI distribution method for the in ux of revenue from the boardwalk.

From Restaurants to Bars, La Perla has it all. With businesses like “La Garita,” “El Farito Verde,” “EL Yucayeque,” and more, La Perla has a considerable upside for its revenue stream with our boardwalk intervention.
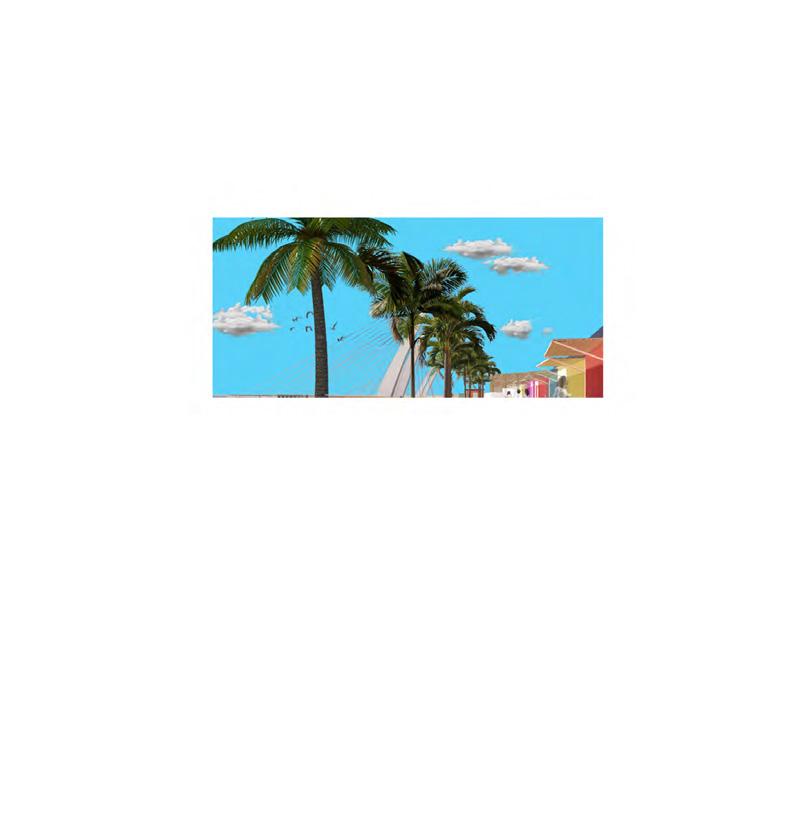
The Relaxation focused pier will look to have di erent kinds of board games and yoga and wellness features.
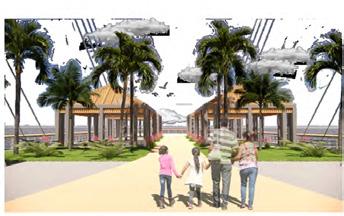

El Bowl will remain where it currently sits and act as a social hub for skate enthusiasts and observers.
Parque Los Ramírez is a park in La Perla that we envision becoming a fruitful zen space with the addition of our boardwalk for the visitors and community members.
Boardwalk Resiliency was a team effort and I am beyond proud of my teammates Josh and Roberto for the effort they put forth and our ability as a collective to put together a cohesive project.


Porous Wall
Completed: 5th Year Spring
EXTERNAL FRAME TO INTERNAL FRAME CONNECTION, STEEL TENSION CABLES
FLEXBRICK SKIN SYSTEM
MULLION TO FLEXBRICK METAL CONNECTORS
FROSTED GLASS PANEL WINDOW SYSTEM
WOOD OR HARD PLASTIC PANNELING
CURVED STEEL BEAMS- 6” DEPTH

RAISED FLOOR SUPPORTED BY METAL TRUSS SYSTEM
SUSPENDED CONCRETE PLANTER BOX
EXO- STEEL FRAME STRUCTURE

POP-DOWN COLLAPSABLE STORAGE SYSTEM
Physical contact with vegetation can reduce anxiety and create a more comforting atmosphere. Trees and plants help to increase the indoor air quality.
The wall/ceiling combined window receives a ton of light providing a well lit space. The double skin system of polycarbonate and flexbrick blocks out the direct heat gain from the sun while allowing light to pass.
Suspended from a structural frame, this space is risk free in circumstances of natural disasters. A raised structure allows for a reduced flood risk.
A built-in storage system within the floor of the space is used to hold emergency supplies in-case of disaster.
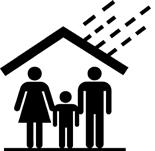
Vegetation layer attached on the exterior surface intercepts the solar heat gain and helps to keep the interior a consistent temp.
ENGINEERED TIMBER COLUMN
GLULAM TIMBER SUPPORT

A D A
T I V
STEEL BOX SUPPORT CONNECTS TO CMU BLOCK WALL
VEGETATION LAYER APPLIED TO EXTERIOR OF CMU, REDUCES SOLAR HEAT GAIN

WINDOW OPENING SHADED WITH EXTERNAL SKIN
DOUBLE-LAYER CMU BLOCK ARCH

A S S E M B L I
INTERNAL STEEL FRAME SUPPORTS ARCH AND ALLOWS FOR FLEXIBLE INTERIOR SPACE CREATION
Interior steel frame lifts the floor up from grade providing relief from natural disasters.


Double layered CMU block arch forms a naturally strong structure. The arch shape of the walls increase aerodynamics and reduces risk to high winds
Flexible interior spaces creates opportunities for local businesses to set up shop and serve commuters on there way in and out of the station.
S5 T H Y E A R S P R I N G
Interior steel frame allows for flexible space arrangement. Circulation is centered around the interior structure with pathways along the side and thru the middle.
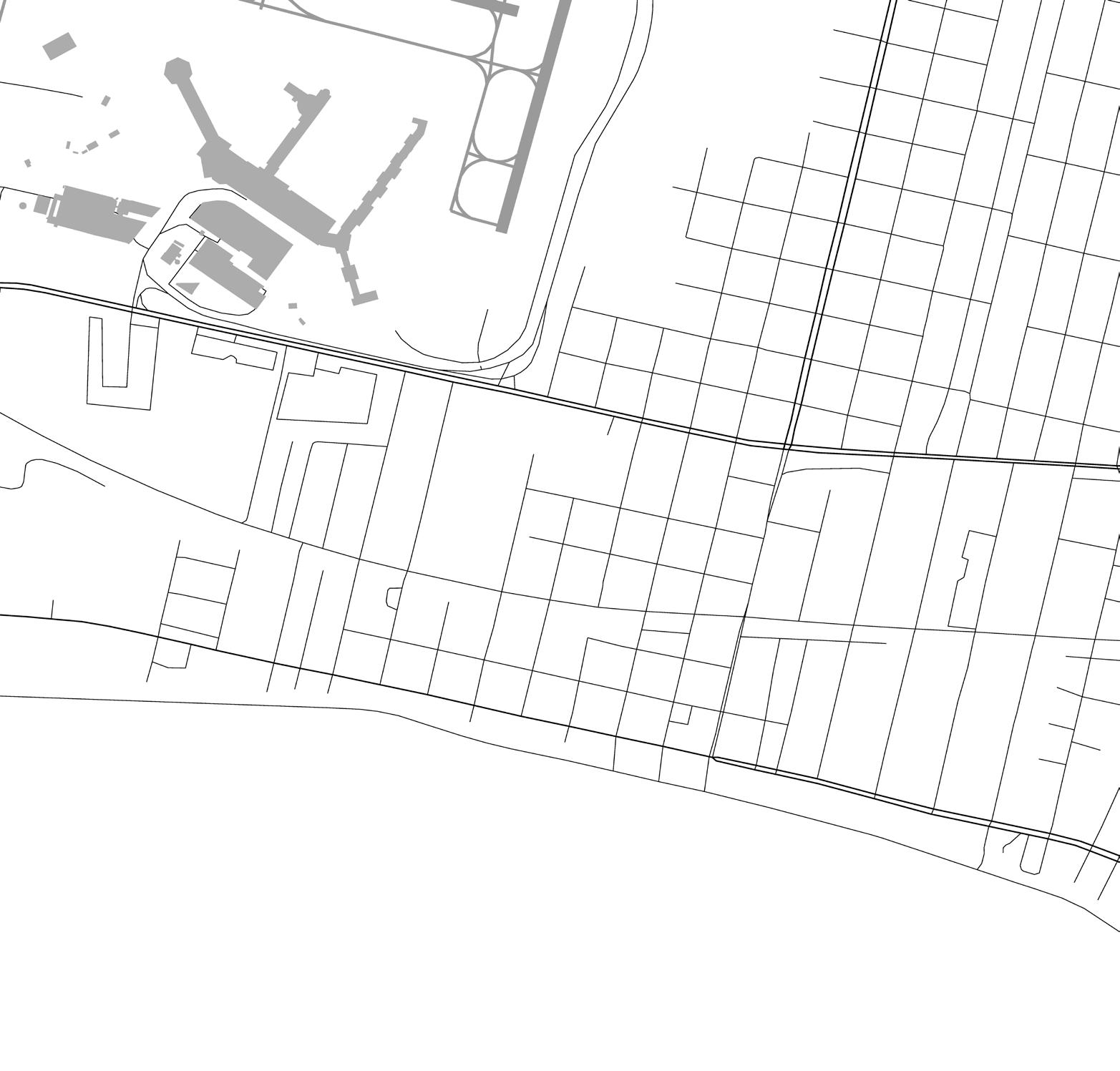

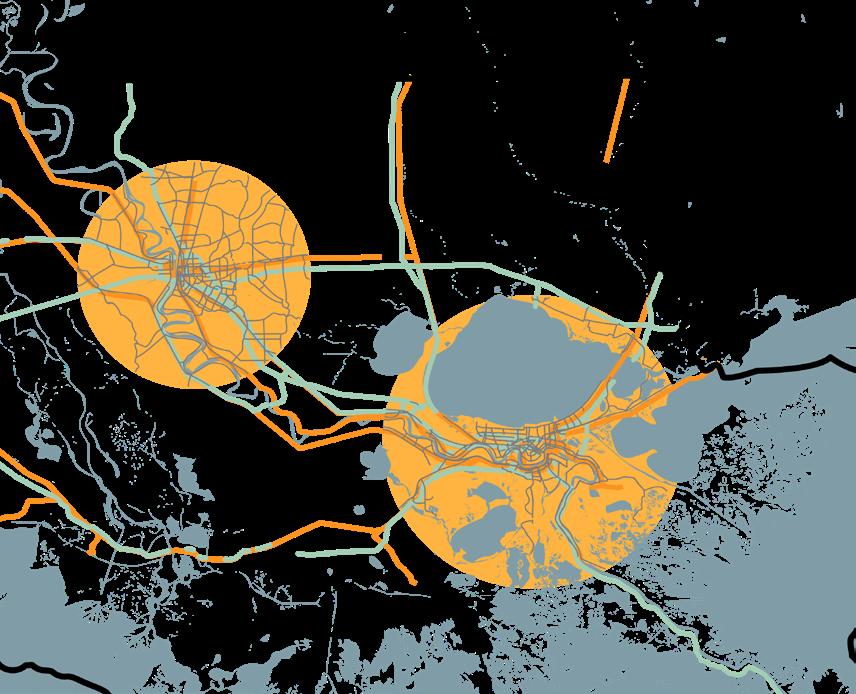


Cultural Architecture
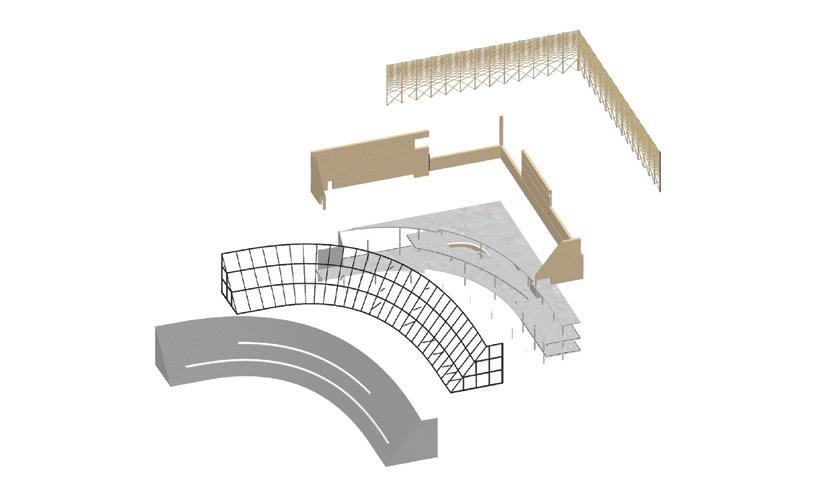

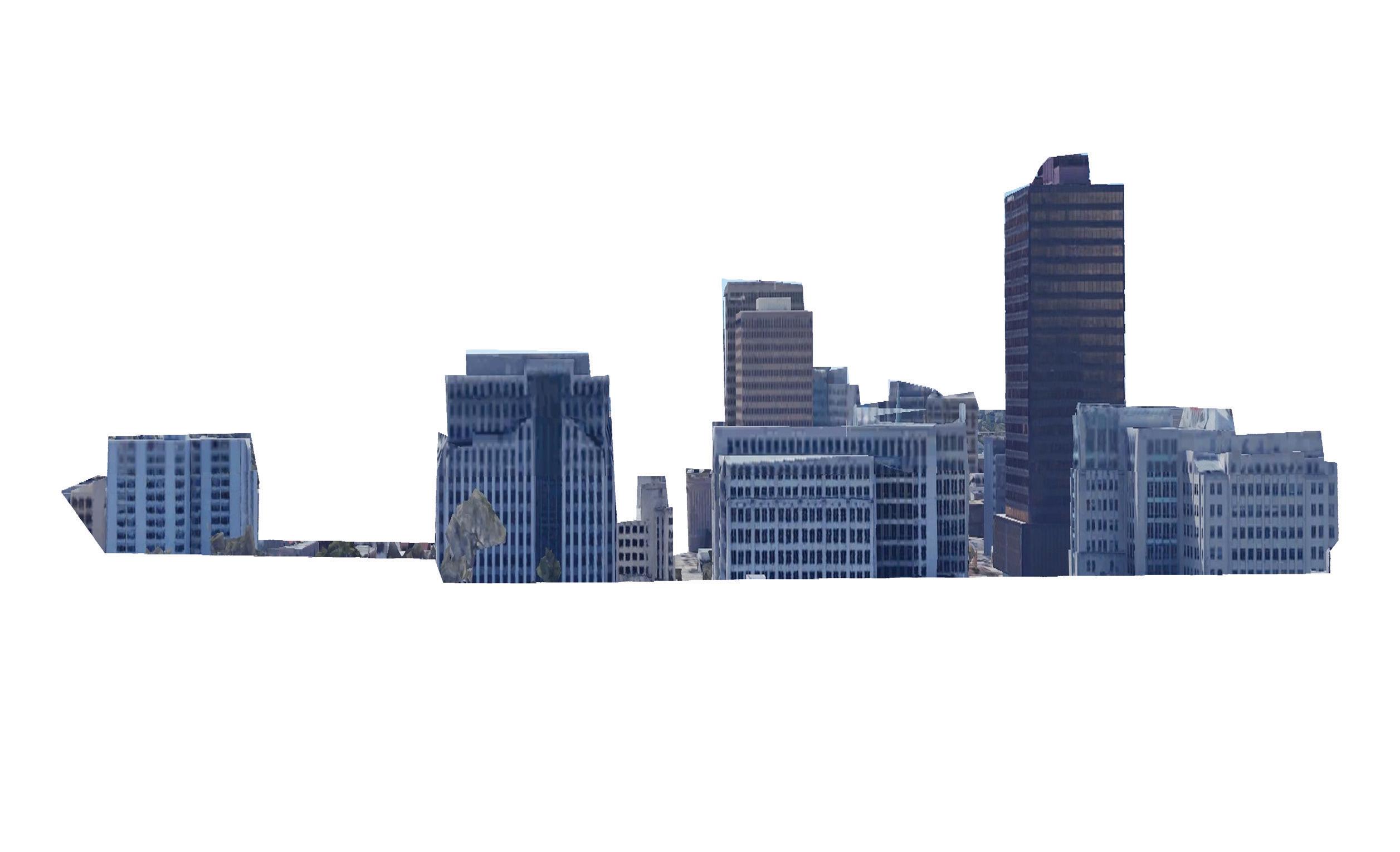
Location: Baton Rouge
Completed: 3rd Year Spring
Rich in its history yet lacking in acknowledgment, Baton Rouge is home to some of the oldest man-made structures in America, left behind by the mound-building tribes of the Louisiana area. The materials and form of the museum take influence from the geometry of the earthen mounds. Rammed-earth exterior walls create the space while the concrete shell nestles the building into the site.
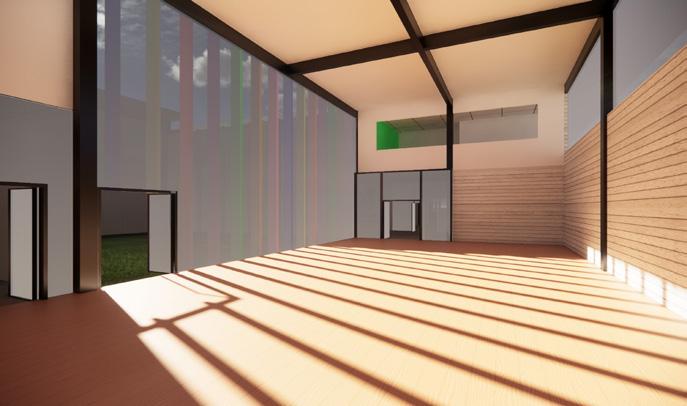
Children’s Pediatric Center
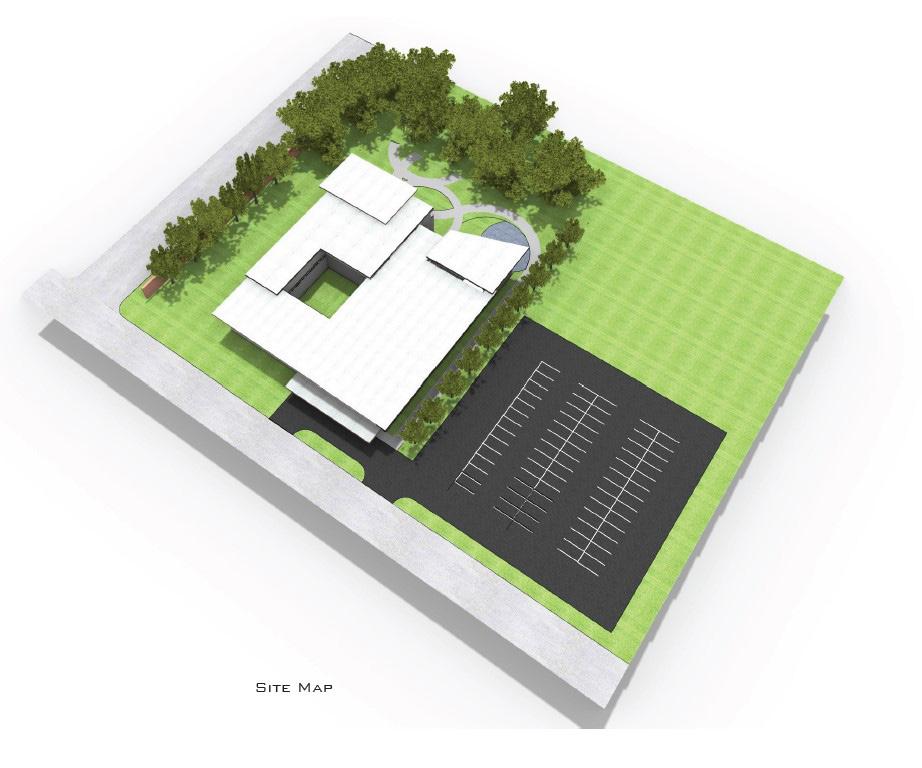

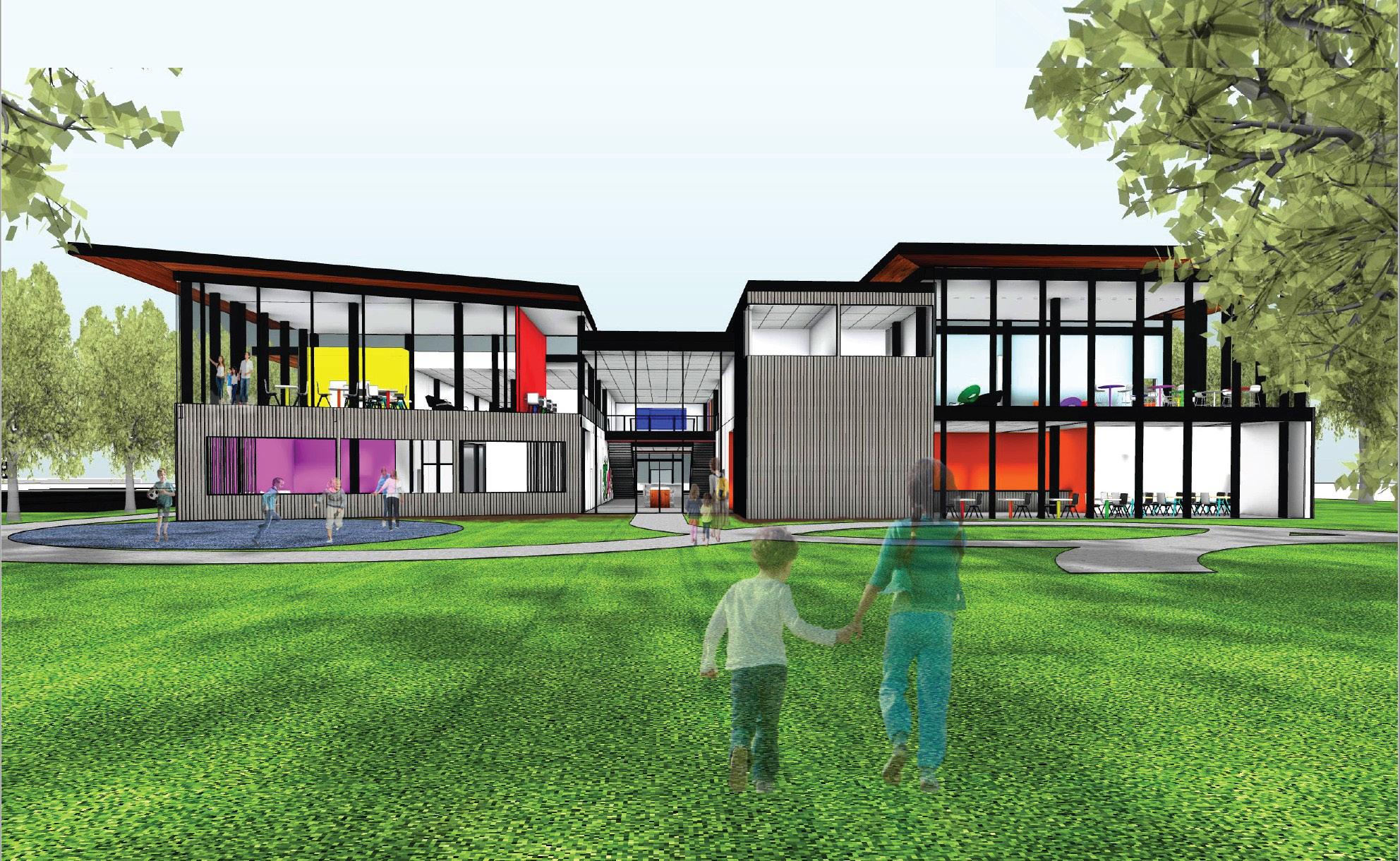

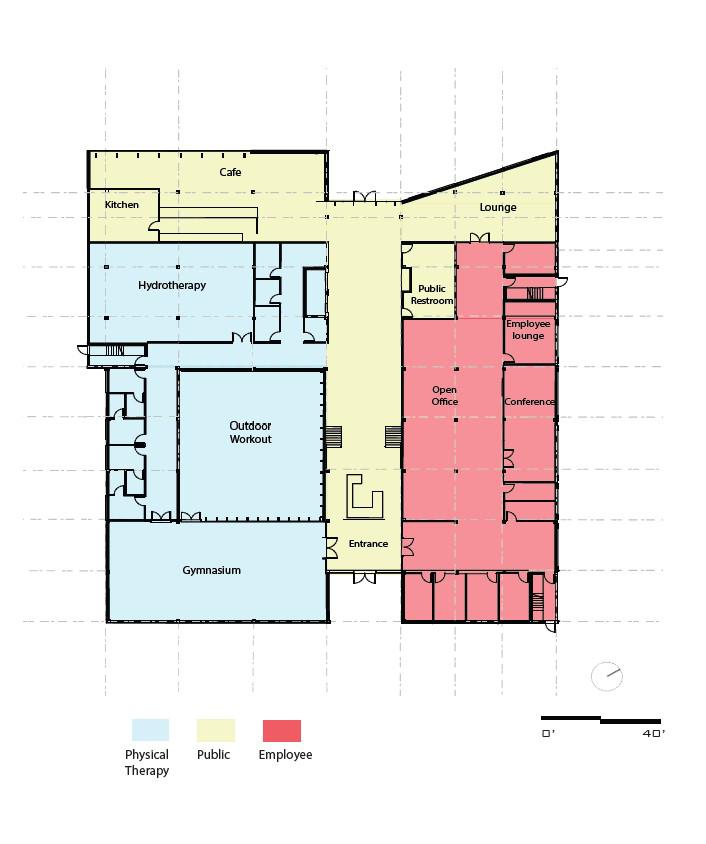
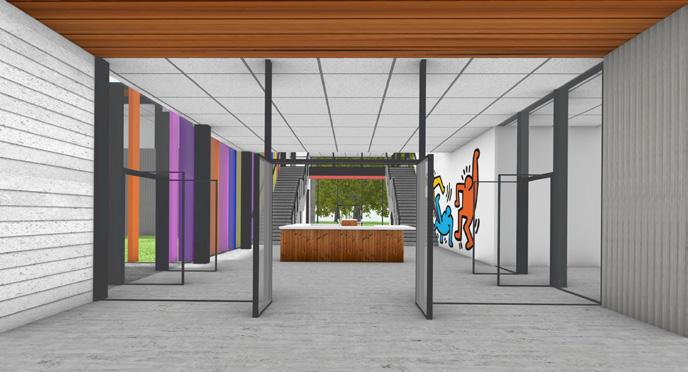
Location: New Orleans
Completed: 3rd Year Fall


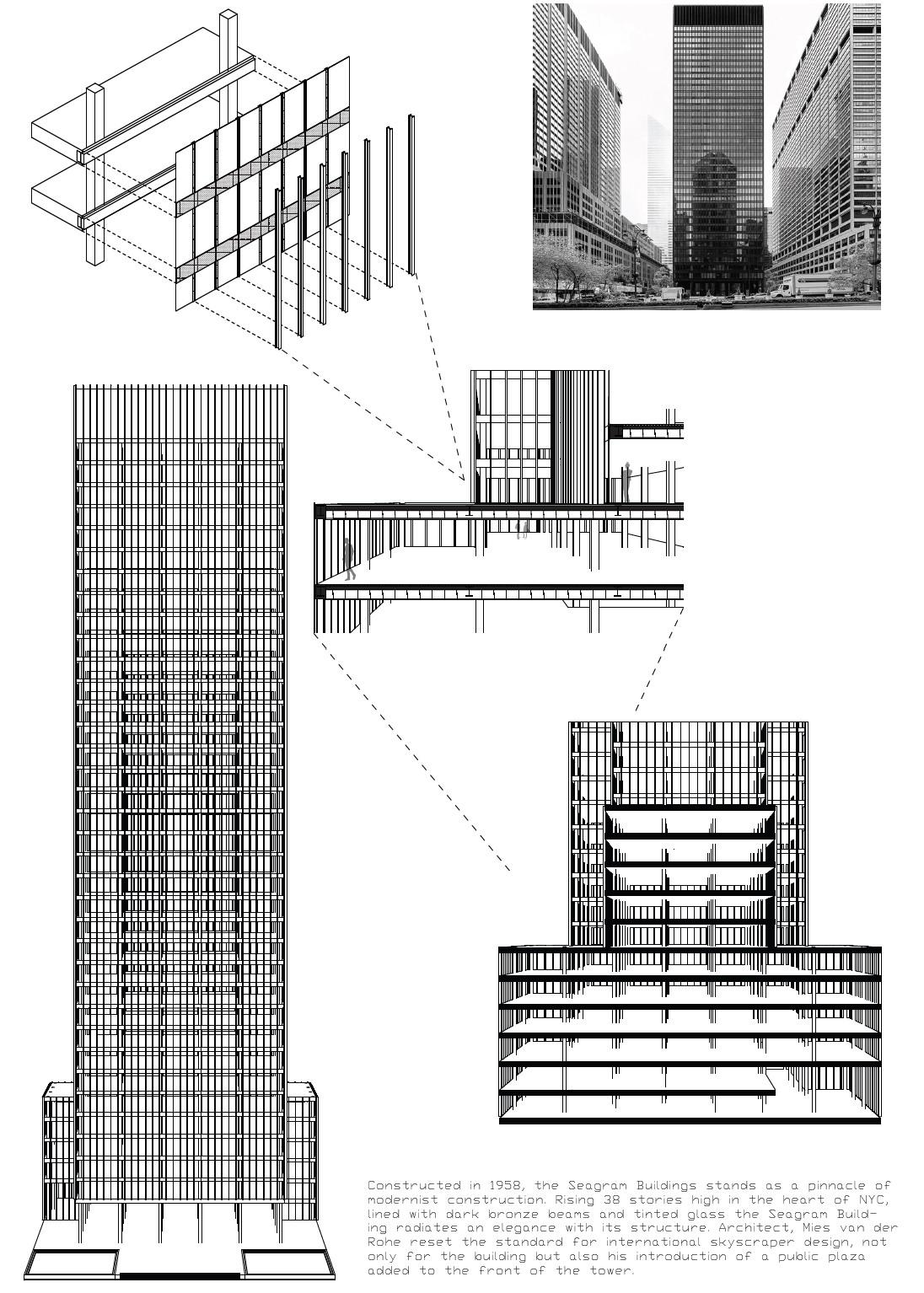
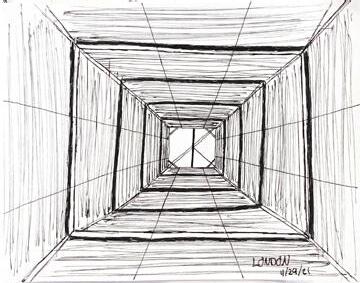
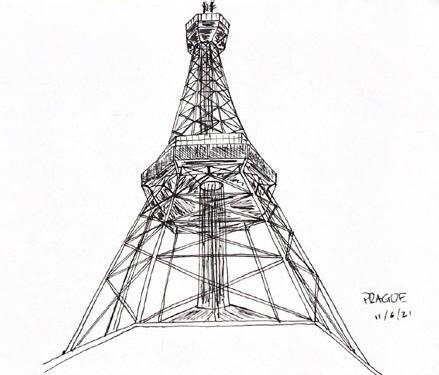



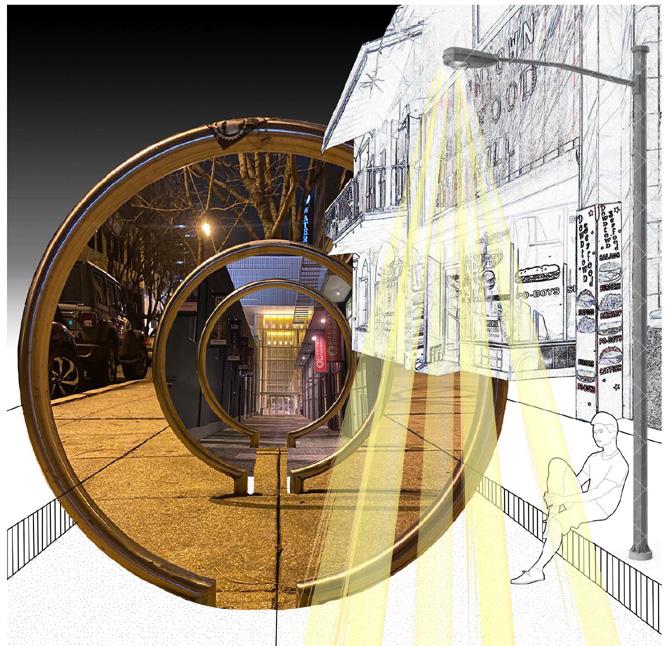

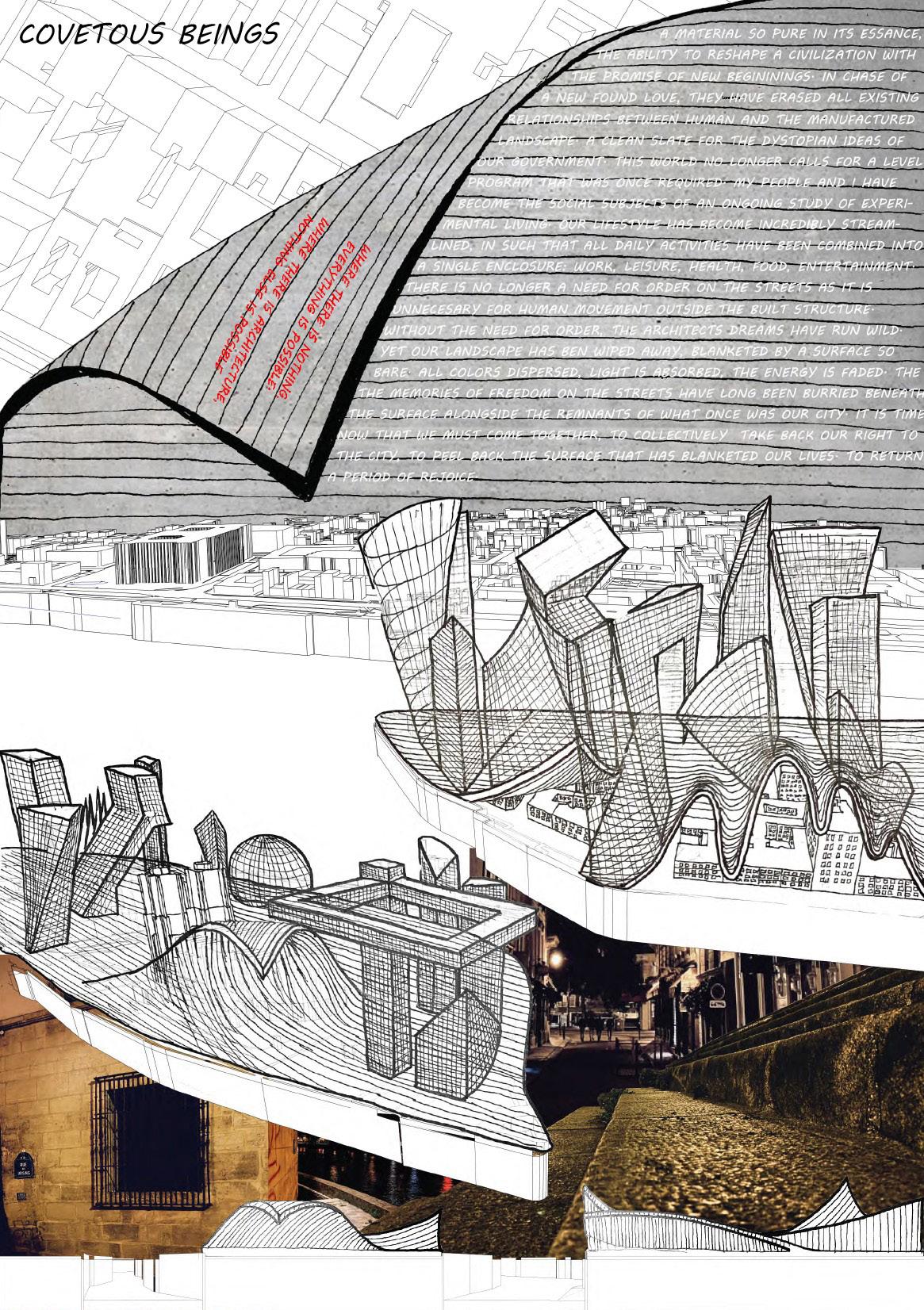

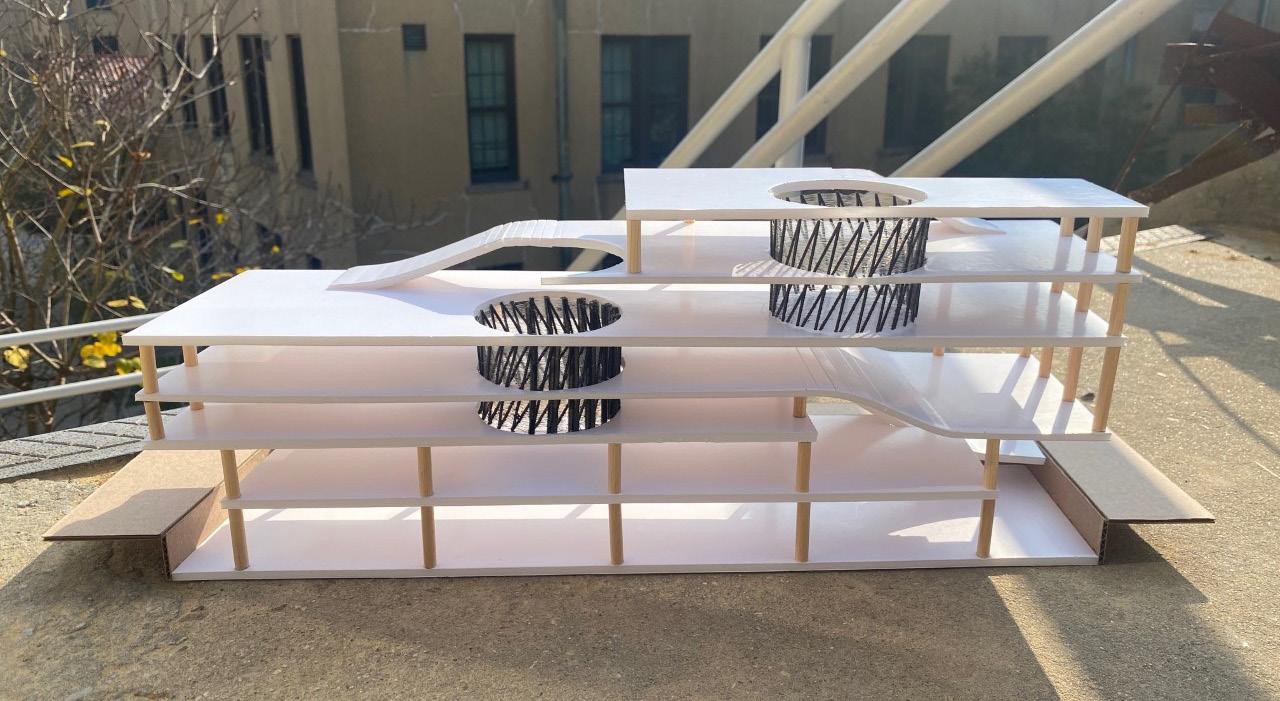
“The architect of aesthetically acceptable buildings must possess an analytical and logical type of mind; have a knowledge of all the elements of a building system and of its purpose and function; possess a lively imagination and cultivated inherent sense of form, proportion, appropriateness and color; possess a spirit of creation, adventure, independence, determination and bravery, and also, a large measure of humanistic instincts and ordinary common sense.”
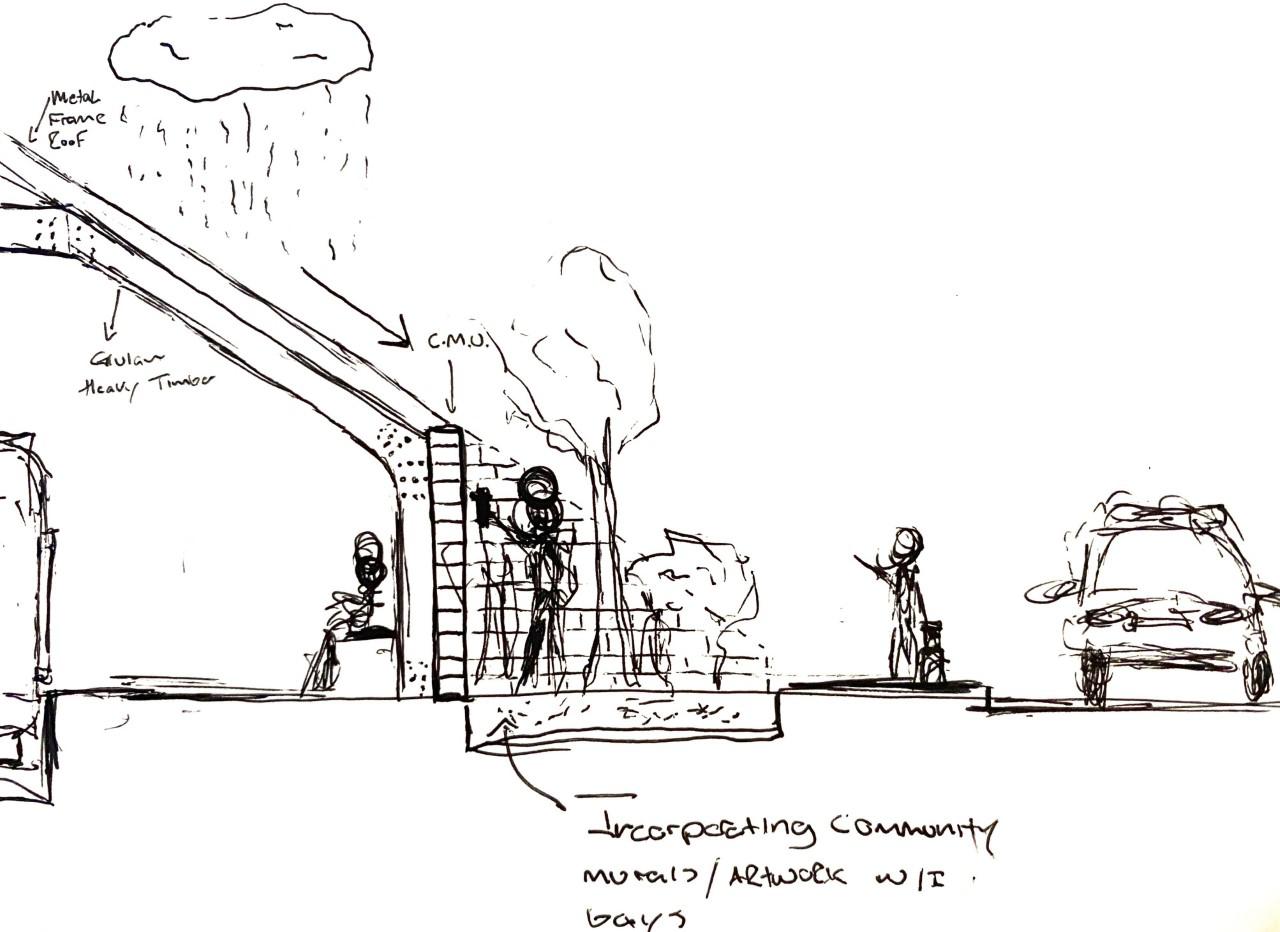 - Raymond Hood
- Raymond Hood