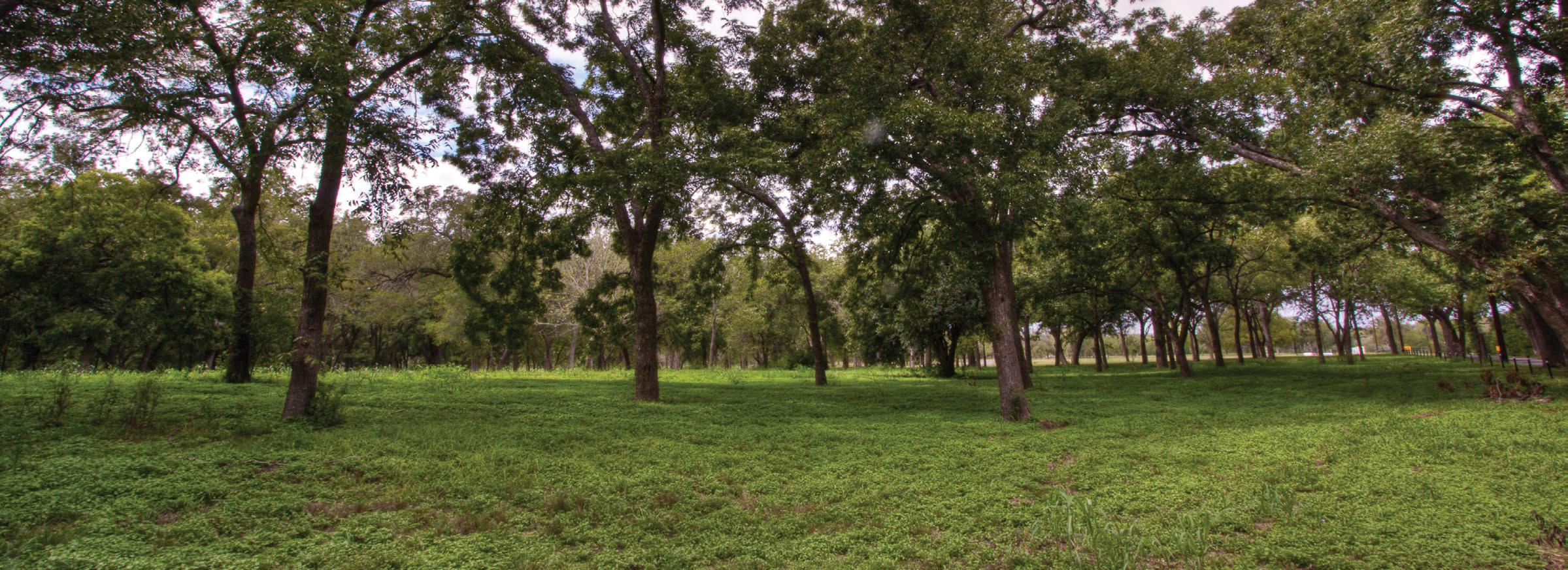
4 minute read
Park Development
The City of Schertz strives to continue developing the areas around the City with more beautiful parks and facilities. With the growth of the City's population, the Parks & Recreation Department has many future projects.
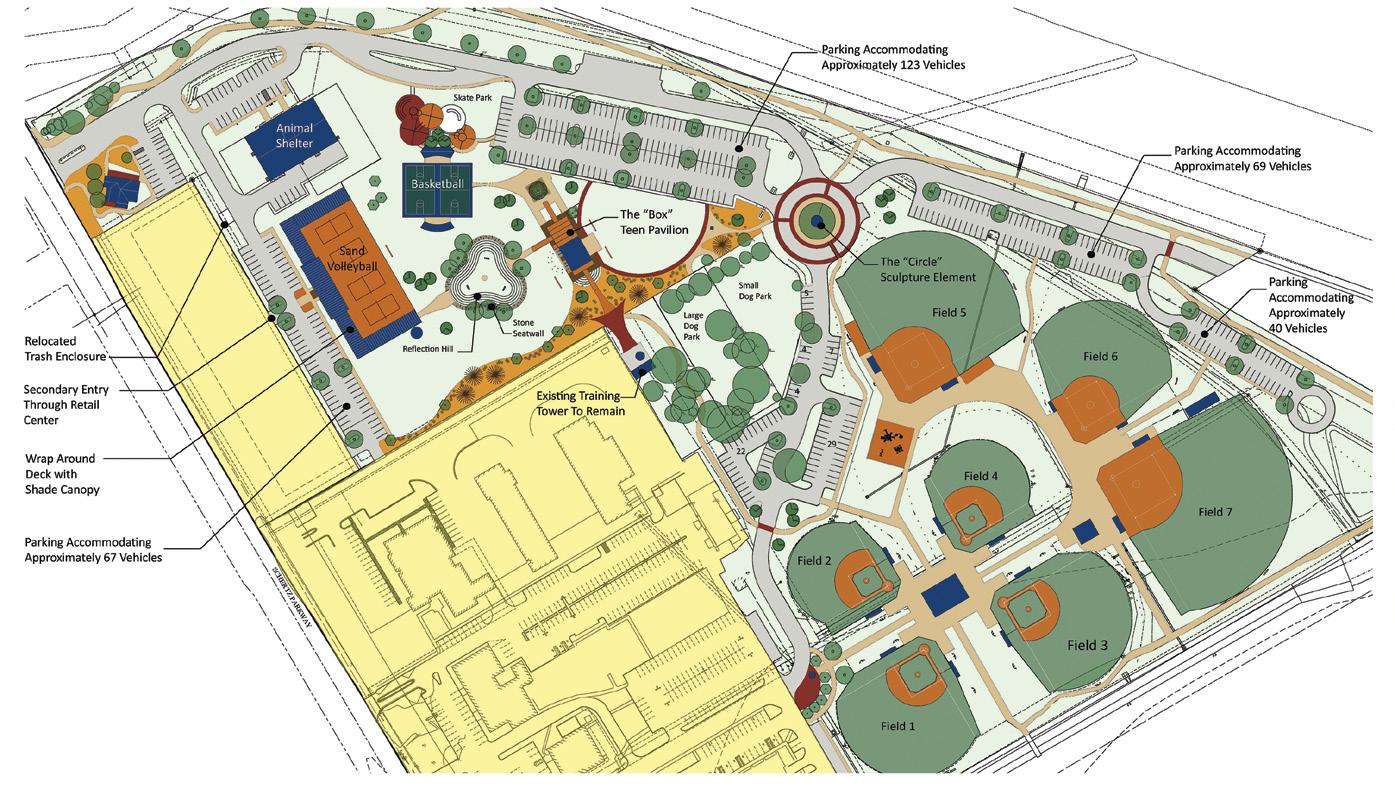
COMMUNITY CIRCLE PARK MASTER PLAN
City staff is working on a long-range master plan for the Community Circle area behind the city campuses on Schertz Parkway. The area includes the Johnie McDow Sports Complex, the Schertz Dog Park, the Schertz Skate Park, open field practice space, and parking. Currently, the parking in the area is insufficient for both the Johnie McDow Sports Complex and the nearby Schertz Civic Center and this plan addresses additional parking needed to serve both facilities. The plan also proposes redesigning the side entrance to the sports complex and adding more parking at that node, which also serves the second dog park entrance. The current Schertz Skate Park only includes Phase I of the original design, so the additional phases are included in this conceptual plan. Since the Skate Park is heavily used by teens, the Master Plan was guided by the concept of teen-focused activities. Citizen feedback in the 2013 Parks Master Plan and at public meetings reflects the lack of teen programming or park facilities is a problem. The plan calls for a teen hangout space - “The Box” - seating areas, hammocks, public art spaces, open green space, basketball courts, and sand volleyball courts. The idea is that Teen and Adult Sand Volleyball leagues could be provided in the future. The plan does eliminate some practice fields for baseball and softball, so city staff is looking at ways to incorporate practice fields into other parks. Future public meetings will be scheduled to discuss the plans and gather stakeholder feedback. Questions can also be emailed to parksandrec@schertz.com.
ASHLEY PARK CONCRETE LOOP TRAIL
In 2019, city staff completed Phase I of the renovation project at Ashley Park which included reconstructing the basketball court, replacing playground equipment, a cosmetic update to the restroom facility, and providing an accessible route to the new features. The existing asphalt loop trail was not replaced at that time due to limited funding. Phase II of the renovation includes demolition of the existing failing asphalt trail, reconstructing a concrete trail that is fully accessible the entire way, and extends the accessible route to the restroom, the toddler playscape, and one picnic area. Phase III of the Ashley Park renovation is scheduled for later this year and will include a public meeting to provide feedback on an additional playground feature to be added and a picnic pavilion which will be available for party reservations.
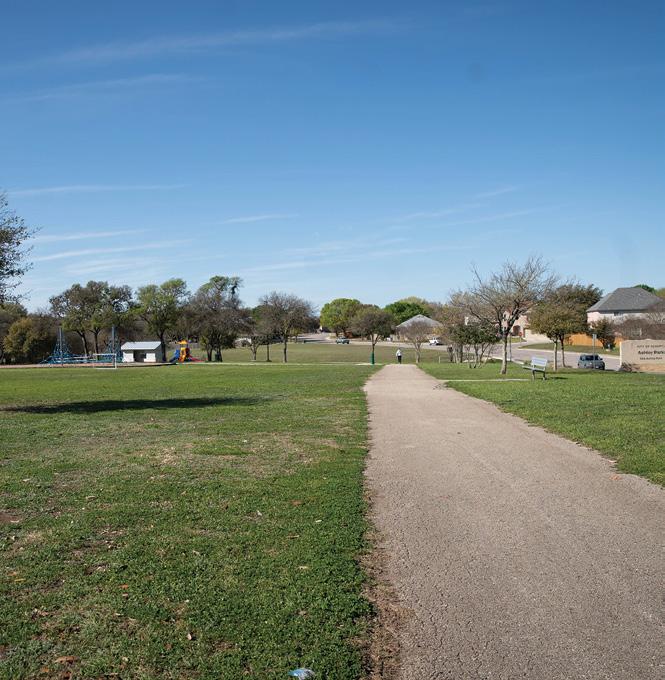
City staff is working on a new community park in the northern region of Schertz between the Fairhaven and The Links at Scenic Hills neighborhoods and the new Homestead development. The city has owned an undeveloped 8.37-acre parcel known informally as “Hilltop Park” for over a decade. The respective Homeowner’s Associations (HOAs) for the surrounding neighborhoods own 3 contiguous parcels of 8.08 acres, 7.27 acres, and 6.07 acres, and city staff is working with those HOAs to donate the parcels to the project to be used as a match for grant funds for
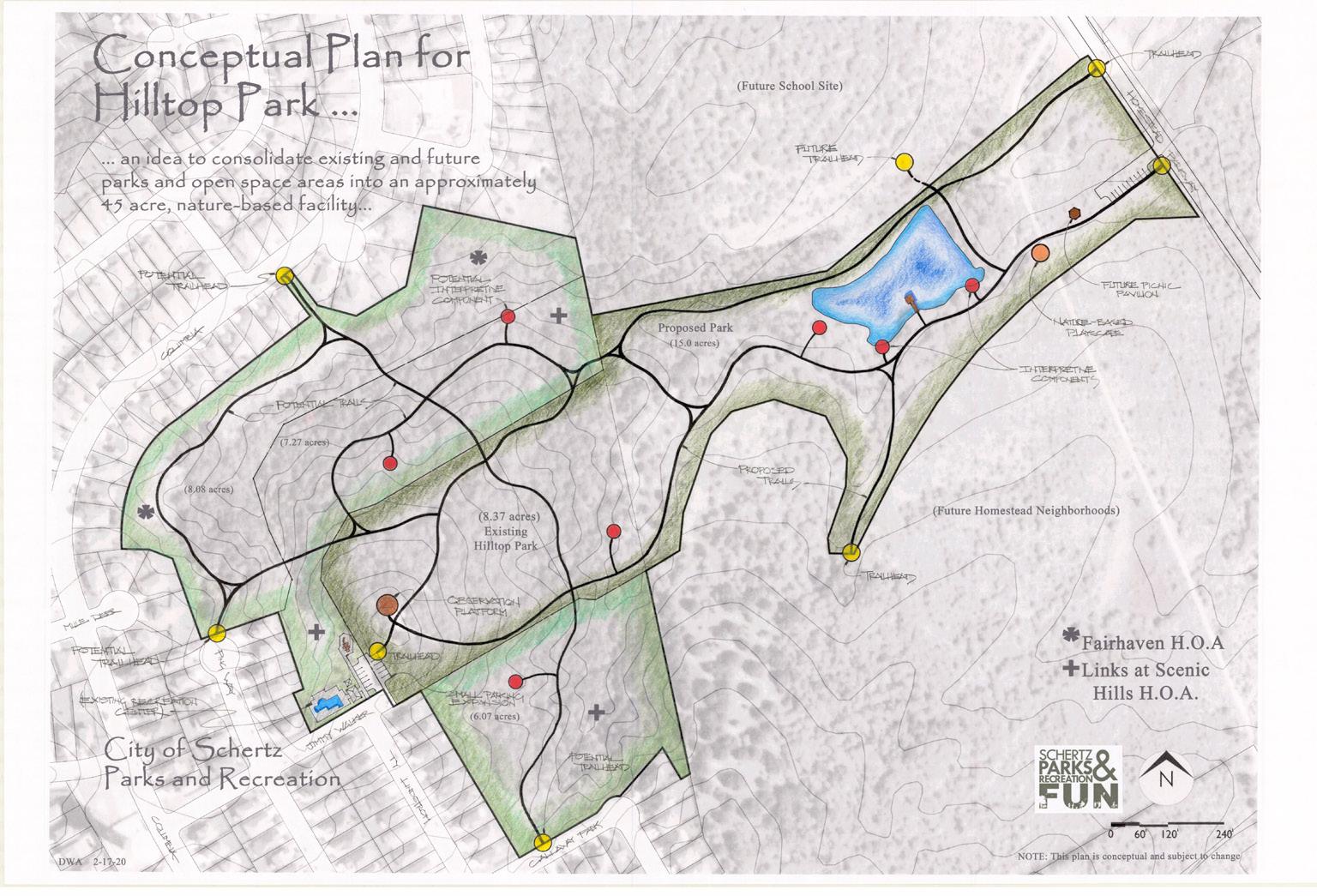
JOHNIE MCDOW SPORTS COMPLEX SHADE STRUCTURES
COMPLETED! Since the initial ballpark expansion in 2013, the Buffalo Valley Youth Association (BVYA) was able to secure grant funding for the initial twelve (12) shade structures surrounding Fields 1-4 but was unable to construct shade structures surrounding Fields 5-7. City staff developed a plan to utilize leftover bond funds for the remaining nine (9) shade structures needed. The new shade structures were installed in December 2020 and the metal posts on the original twelve structures were also repainted for a fresh look just in time for the Spring 2021 season. development of this park. Also included in the project is the approximately 15acre park that is being dedicated to the city with the Homestead development. The new combined community park will have a total of 45 acres and will remain a largely nature-based park. Early conceptual plans call for a hilltop overlook/observation platform, a fishing pond with pier, walking trails, mountainbiking trails, nature-based playscape, picnic pavilions, restrooms, and interpretative signage. A public meeting will be held on May 10 from 5:30 – 6:30 p.m. at the North Center, 3501 Morning Drive, to discuss future plans and gather stakeholder feedback. Questions can also be emailed to parksandrec@schertz.com.
VETERAN’S MEMORIAL PLAZA PAVER RENOVATION

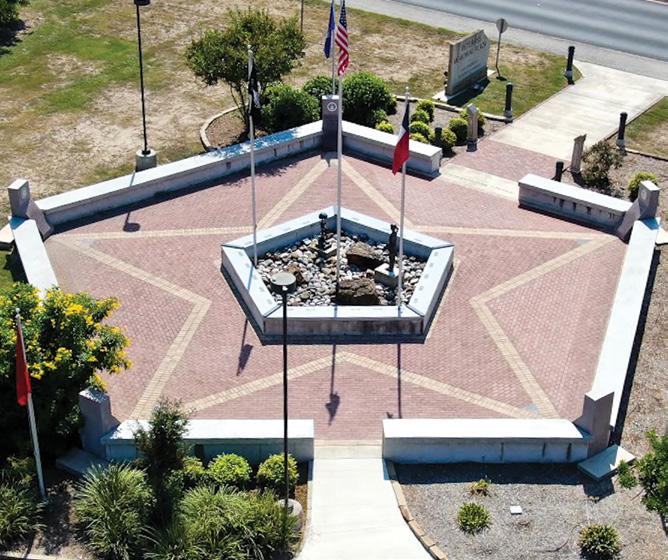
With the completion of the paver renovation portion of the project, the focus in 2021 is on landscape renovation of the Veteran’s Memorial Plaza. The new landscaping beds will be in a symmetrical ring around the plaza and feature various types of roses to give the plaza a more formal look. Limestone blocks and earthen berms will be used to create an amphitheater-effect two-tier seating area on both sides of the plaza. An accessible sidewalk will be constructed from the back of the plaza to the parking area at the Aquatic Center and accessible parking spots will be created. Pavers are now available to purchase online at Schertz.com and are installed twice a year in March and September.
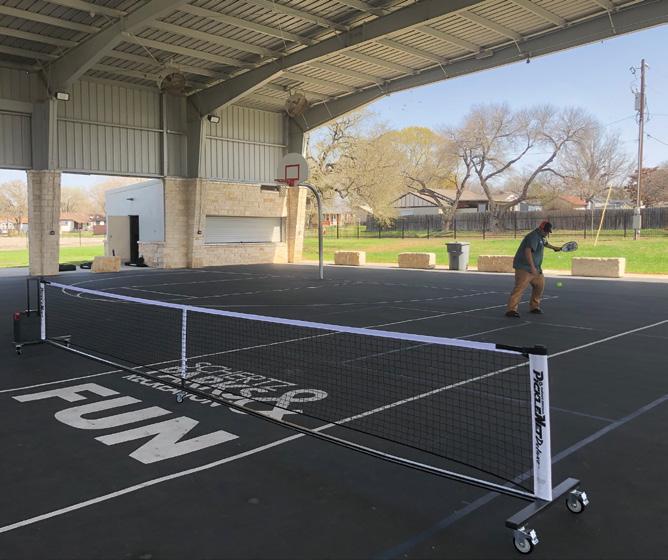
PICKRELL PARK LARGE PAVILION SPORT COURT RENOVATION
COMPLETED! In 2020 the sport courts at the Large Pavilion at Pickrell Park were renovated to include new postmounted basketball goals and new acrylic surface coating with newly striped lines. Additionally, pickleball court lines were installed on the new courts so it is now a multi-sport court. Pickleball game sets will be available to rent soon.








