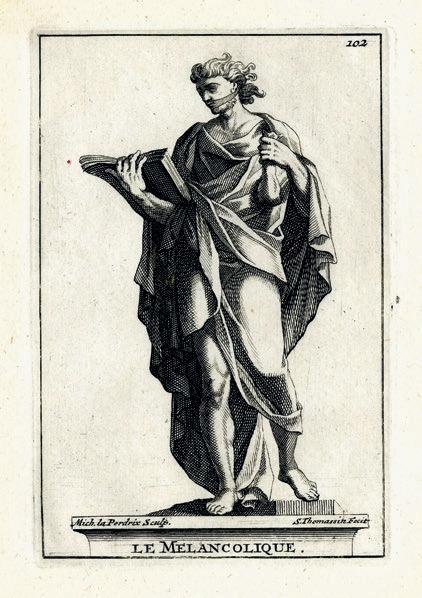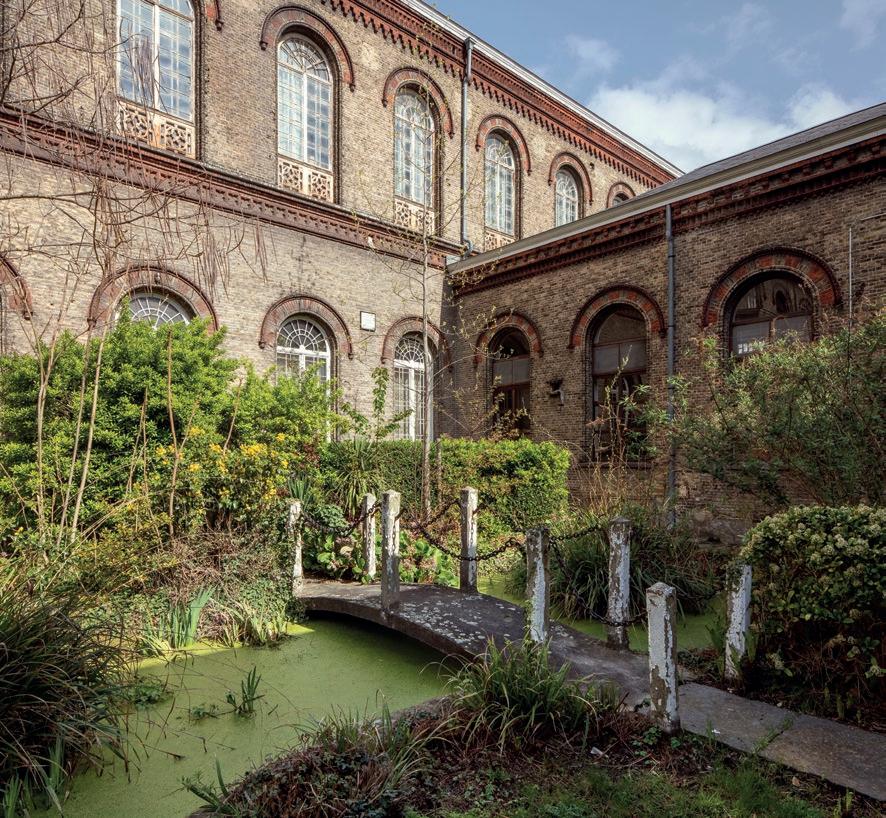
32 minute read
From Battleship to Ruin
FROM BATTLESHIP TO RUIN The History and Future of Life in a Psychiatric Institution
At the first general conference for the mental healthcare sector organised by Flanders (March 2019), life in a psychiatric building was an important topic: ‘Institutions like this one are designed for people who don’t fit in society. But there is no longer enough space for the original target group’, says Werner Peinen, the head of the department De Vallei at Bethanië Psychiatric Centre in Zoersel, Belgium (De Morgen, 14 March 2019).
People used to be put into what was known as an ‘asylum’, an institution that functioned like an island, far from society. In recent years, this segregation of psychiatric patients has increasingly been called into question. The legal clause called ‘Article 107’, introduced in Belgium in 2002, states the intention to do more to ‘socialise’ such patients. In other words, it is desirable to get patients to participate in the ordinary life of society again as quickly as possible, letting them live among other people in the city. That is the idea behind outpatient home care: psychiatric nurses or psychologists visit patients at home. But an opposing trend was discussed at the conference. Peinens explains: ‘We have experienced on more than one occasion that a patient released from here turned up at our door again ten months later, because the combination of loneliness and poverty had become too much for them. So they give up their own home in favour of a place ruled by chaos, where there is sometimes filth on the floor, where there is shouting at night, where they have to live with 39 other people every day.’
It is surprising to be confronted with a kind of paradox of inclusion and the ‘socialisation’ of care: the ‘traditional asylum’ still accommodates people with a psychiatric vulnerability, contrary to the ambitions of policy. Particularly for people with a serious and longterm condition, those in charge of therapy claim that this is sometimes the practical possibility that works best.
Living in psychiatric institutions has always been the subject of discussion. Highly praised solutions have been destroyed shortly after, sometimes literally. The history of these places is a tortuous one.
BRICKS AND MORTAR
The building that houses the Dr. Guislain Museum marks the birth of the psychiatric asylum in Belgium. Since it was first used in 1857, much has happened there and much has changed: from a psychiatric refuge to a school, a museum, a place with various functions combined.
The building’s imposing dimensions bear witness to the ambitions of days gone by. The Ghent city council wanted the project to signal that it was capable of tackling the problems associated with the breakneck speed of modernisation and urbanisation. Poor housing and great poverty triggered social and medical problems. Various forms of ‘insanity’, along with alcoholism and syphilis, painted a gloomy picture. People with academic, social, religious and political motivations all advocated a ‘solution’ for the new situation: why couldn’t the traditional ‘madhouses’, with their sometimes astonishingly poor hygienic conditions, be replaced by buildings that aimed to offer a cure? Dealing with social problems with ‘bricks and mortar’ was a characteristic approach in the nineteenth century. This led to the ‘psychiatric asylum’ as an innovation of the age.
IN A PIT
Before the end of the eighteenth century, there was no such thing as psychiatry as a scientific field, approach or architectural style. As appalling as the situation could be, people did have a concept of ‘care’ of the insane. The family was responsible for providing this care, to avoid any risk to others. Care meant safety and its quality was often horrifically inadequate: providing a home for someone was reduced to locking them up. There are countless testimonials. In A History of Psychiatry. From the Era of the Asylum to the Age of Prozac (1998), Canadian historian Edward Shorter quotes a witness account of how ‘madness’ was dealt with in an Irish peasant’s cabin: ‘When a strong man or woman gets the complaint, the only way they have to manage is by making a hole in the floor of the cabin, not high enough for the person to stand up in, with a crib over it to prevent his getting up. This hole is about
Karin Borghouts, from the series Museum Dr. Guislain, 2019, photographs.
Dr. Guislain Museum, Ghent. © 2019 – Karin Borghouts / SOFAM – Belgium

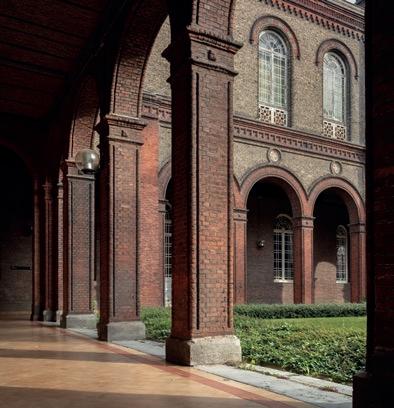

Reinier van Arkel, Stone from the façade of Zinnelooshuis ’s Hertogenbosch, 1686, sandstone (replica). Dr. Guislain Museum, Ghent
From the fifteenth century onwards, the insane were housed in shelters or ‘madhouses’, often privately run. Reinier van Arkel had the first Zinnelooshuis (literally, senseless house) in the Netherlands built for ‘senseless people’ in 1442. As the handcuffs on the stone from the façade show, it was more about locking them up than providing care. Three mad people stick their heads out of the ‘mad cell’. The other figures are demonstrating insanity, such as the man on the left who is biting his own arm. Whether the ‘Great Lock-Up’ over the next few centuries really happened is uncertain. What is certain is that inappropriate behaviour —in the broad sense—by the mentally ill, the poor and the work-shy was shunned.
five feet deep, and they give this wretched being his food there, and there he generally dies.’ Nonetheless, this was seen as the recommended practice. The mentally ill person was ‘dehumanised’ and seen as half human, half beast, possessed by the devil. The potential risk this person posed needed to be kept under control.
SHIP OF FOOLS
Often the situation was so untenable that mentally ill people were chased from their home and village. Then they had no choice but to join gangs of beggars. In Folie et déraison. Histoire de la psychiatrie à l’âge classique (1961), Michel Foucault notes the practice of the Ship of Fools, ‘for they did exist, these boats that conveyed their insane cargo from town to town’. The life of the mentally ill was reduced to a wandering existence. The cities drove these people outside their limits. They were allowed their freedom, but somewhere far away. Boatmen were instructed to take the mentally ill away. Foucault continues: ‘Confined on the ship, from which there is no escape, the madman is delivered to the river with its thousand arms. He is the Passenger par excellence.’
Besides being locked up at home and ritually driven out, places had also existed since the Middle Ages where the insane were locked away: a kind of ‘holding institutions’, like the Reinier van Arkel in ’sHertogenbosch (1442), for people who were a danger to themselves and a nuisance to others. As well as locking them up, insight also grew that such asylums could lighten the burden that was the fate of the mentally ill. This was the beginning of residential care, enforced or otherwise, in combination with medical operations, bloodlettings, purges and emetics as ‘remedies’. For a long time, this practice was the exception rather than the rule.
APPLICATION OF REASON
Only a handful of individuals had been admitted to such institutions around 1800. In the most famous of these historical asylums — such as Bedlam in London, Bicêtre in Paris and the Narrenturm or ‘Fools’ Tower’ in Vienna — the number of beds was in the dozens, or a few hundred at most. Over the course of the nineteenth century, such initiatives underwent explosive growth under the influence of the Enlightenment. People were convinced that the application of reason would better the approach of previous generations. The Narrenturm was an expression of this conviction: a rationally motivated building was its key feature. In
Stereographic cards of the Hospice Guislain, c.1860. Dr. Guislain Museum, Ghent
In about 1860, a series of stereographs were made of the newly opened Hospice Guislain (1857). These are the oldest known images of the Guislain asylum: they mainly show the architecture, which was well suited to the long shutter speeds of early photography. Looking at the images in a stereoscope reveals a three-dimensional image. The plants and trees in the courtyard are still young, the fields freshly planted. Here and there, residents of the hospital can be seen.


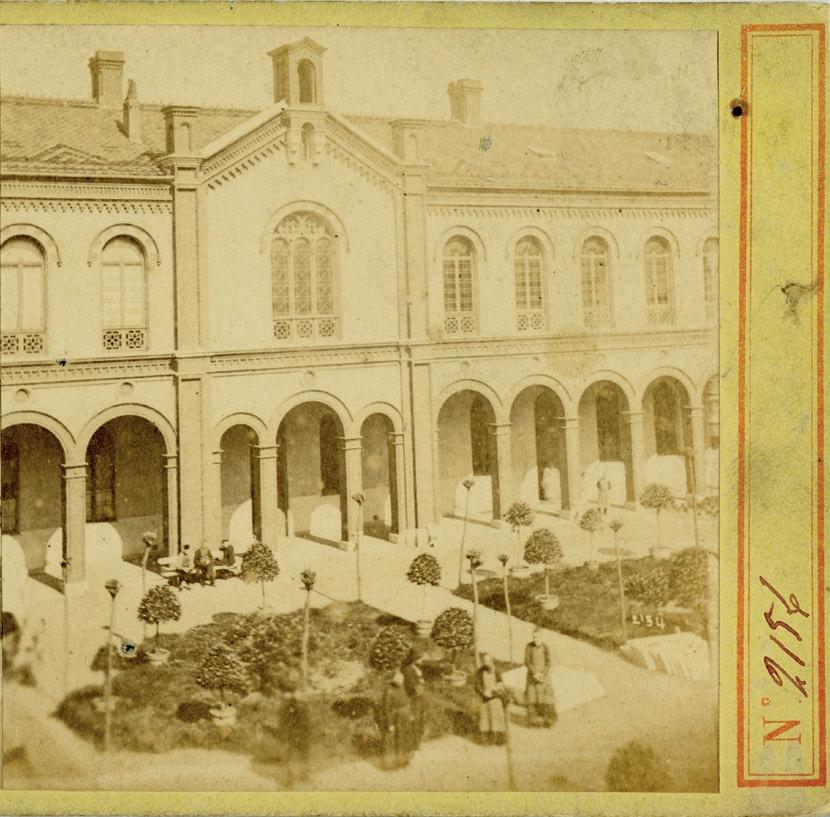
Rede en waanzin (2001), Flemish author Erwin Mortier claims: ‘The Enlightenment considered society to be something that could be shaped, and the same applied to its citizens, whom it was considered possible to educate. Human beings, all human beings, could be made to see reason almost literally. (...) Modern psychiatry was the quintessential “enlightened” discipline. The former “madman”, previously a creature shunned by society, gained the status of a sick person, which entailed the possibility of treatment and cure.’
TRUST IN BUILDINGS
Joseph Guislain (1797–1860) is referred to as the father of Belgian psychiatry. The honour is due to him for two reasons: besides being a passionate researcher and teacher at the newly founded university in Ghent, Guislain was also involved, at the end of his life, in the creation of the first psychiatric asylum in our country, the Hospice pour hommes aliénés, which was promptly rechristened the Hospice Guislain after his death. He made efforts like no other to improve the living conditions and quality of life of the mentally ill.
After the French Revolution, there was a tendency to house and treat the mentally ill at a distance from other people. JeanEtienne Esquirol (1772–1840), the chief physician of Charenton in Paris, gave his asylum a strong international reputation. It was praised for its pleasant location, the reliable and progressive spirit of its leaders, and the gentle treatment it offered, also called ‘moral treatment’.
This treatment inspired Guislain to create a humane organisation and a medical practice with architectural ambitions: the mentally ill were to be removed from their surroundings and had a right to separate accommodation adapted to their needs. In 1824 Guislain drew up a plan for a hospital for the insane, for which he was awarded a prize by the Société des beauxarts in Brussels. In 1828 he was officially appointed as the chief physician at the hospital, making him the first officially recognised psychiatrist in the Southern Netherlands. He also helped draft the Law on the Treatment of the Insane, passed in 1850, which subjected the accommodation and treatment of the mentally ill to new, more scientific and humane conditions.
MODEL ASYLUM
During the Ancien Régime, the mentally ill in Ghent were locked away in the towers at the city gates or in the SintJanten
Dullen almshouse. In 1773 the male mental patients were transferred to the eternally damp crypt of the Castle of Gerard the Devil, and in 1828 they were moved to the Alexian monastery. In 1851 the Ghent city council and the Committee for Civil Almshouses decided, at Guislain’s suggestion, to build an insane asylum according to the new insights of moral treatment. Guislain insisted on various conditions for the construction of the new asylum. The building needed to be outside the city, in tranquil surroundings. The district north of the Brugse Poort district was chosen; at the time it was still entirely rural.
In 1852 the Committee decided on the design by architect Adolphe Pauli (1820–1895), drawn in close consultation with Guislain himself. Pauli was appointed the first professor and dean of architecture at the Ghent Academy of Fine Arts. He was the city architect of Ghent from 1856 to 1867. During this period, he built various municipal schools, as well as the Bijloke hospital, the Lousberg asylum and the university library in the Ottogracht.
Construction work on the Hospice pour hommes aliénés lasted from 1853 to 1876. The first patients were admitted in 1857. The hospital soon gained the status of a model institution. Just as Guislain himself travelled internationally within his field of expertise, many specialists from abroad were interested in how things were done in Ghent.
NOT A PRISON
Inside the building, the patients were placed together in sections: they lived there in groups. Guislain used terms such as quiet, semiquiet and disquiet or agitated. The agitated patients were housed and cared for in the semicircular end of the horseshoeshaped building, furthest away from the street and ‘public life’. Thus Guislain created strict categories, with one section per illness or level of curability. Each section contained a treatment station, a place for physical and moral ‘education’, workshops for handicrafts, and an isolation room. These areas were located on the ground floor. The dormitories were on the upper floor.
The complex was constructed in an eclectic style that combined neoRomantic, neoGothic and neoRenaissance elements. The iron windows and balustrades had both a decorative and functional purpose. With Guislain’s therapeutic concerns in mind, the bars on the windows, required by the Committee, were transformed into an iron lattice (to prevent patients from breaking out):


Michiel De Cleene, GDDS#27032015, 2015, photograph.
Dr. Guislain Museum, Ghent. © 2019 – Michiel De Cleene / SOFAM – Belgium
Until the early nineteenth century, the mentally ill were locked up in the medieval crypt of the Castle of Gerard the Devil in Ghent. The intention was to remove from society turbulent, dangerous or non-functional people—the insane, but also criminals, epileptics, addicts, the work-shy and those who had dementia. There was no question of care or therapy, and living conditions were atrocious. Ghent-based photographer Michiel De Cleene (b. 1988) was commissioned by the Dr. Guislain Museum to photograph the crypt.

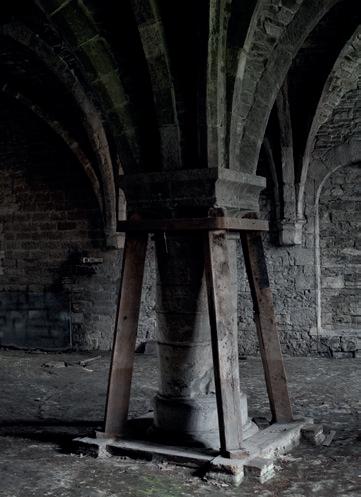
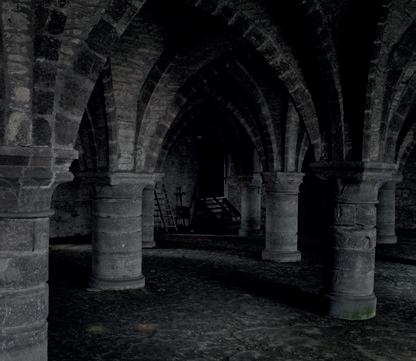
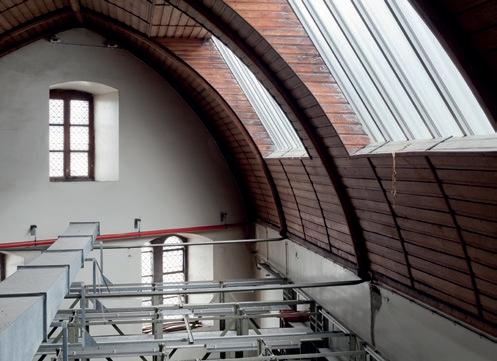
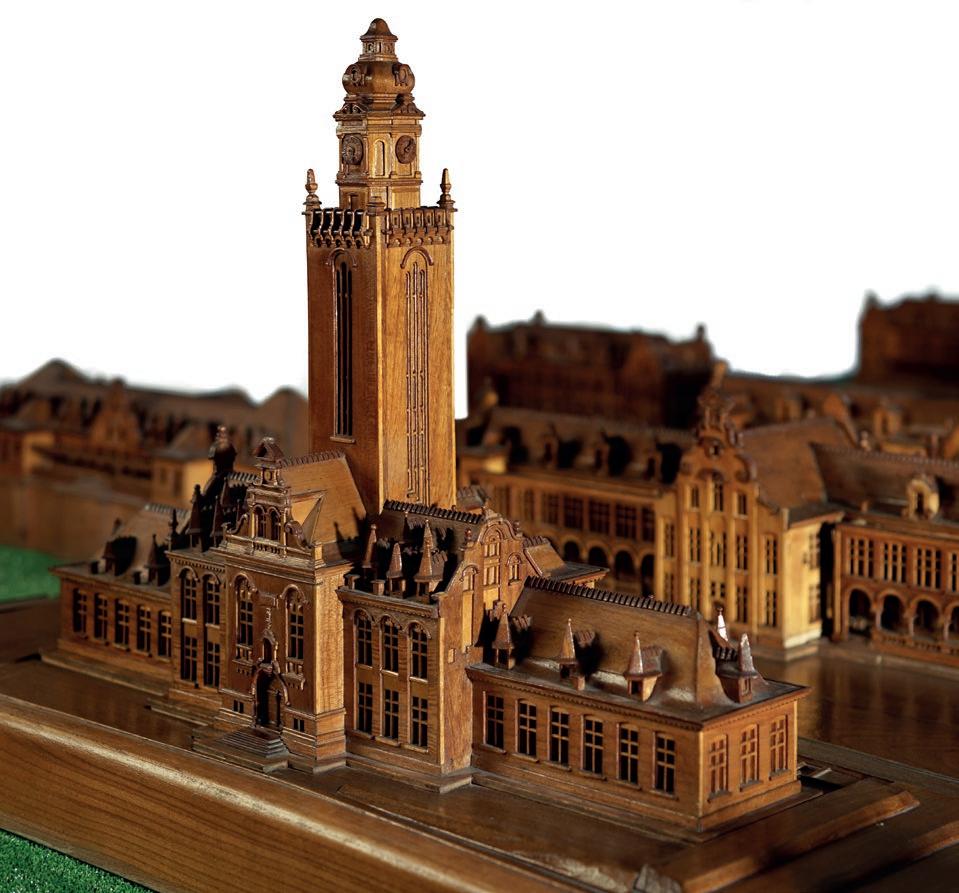
Henri Van den Eede, Model of Sint-Kamillus,
1937–1940, wood carving. UPC Sint-Kamillus, Bierbeek
In the late 1930s, Henri Van den Eede began carving a wooden model of the Sint-Kamillus psychiatric institution in Bierbeek to a scale of 1:100. Van den Eede was a patient there who was not allowed to handle sharp objects. He carefully pared away the wood with a blunt potato knife. He checked the accuracy of his carving against the blueprints, and if no plans were available, he made his own measurements of the building. The time spent on repair work on the windows and the manufacture of wooden clogs during the war years meant he was never able to fully complete his model.
he did not want the patients to feel that they were in prison. Other aspects of the building can also be understood in terms of these therapeutic concerns, with the architect Pauli taking a subordinate position to the insights of Guislain, the doctor: the building was outside the city (‘the city makes people sick’); it was surrounded by countryside, and there was space inside for beautifully landscaped gardens (‘greenery induces calm and makes people healthy’). It has two storeys and an attic (‘a building that is too high creates the feeling of being locked up’).
The patients were looked after by the Brothers of Charity. This Catholic congregation, founded in 1807 by Canon Peter Joseph Triest (1760–1836), was already caring for the male mental patients at the Castle of Gerard the Devil in Ghent. When the new asylum opened, Guislain insisted that care of the patients be entrusted to that congregation. The collaboration between the world of science and the Christian organisation was an inspiring idea for the growth of these new psychiatric asylums.
Until 1985, the building was owned by the City of Ghent. Then ownership of the complex passed to the congregation. In 1986 René Stockman (later to be the Superior General of the Brothers of Charity) took the initiative to open the Dr. Guislain Museum.
BELIEF IN THEIR OWN ABILITIES
The success of Dr. Guislain’s hospital had a great effect on the development of new asylums in Belgium. The architectural styles and ideas about organisation did evolve, but ‘neo’ styles were favoured for a long time to come.
Large psychiatric institutions were built, such as those in Mortsel, Beernem and Zelzate, often initiated by the Brothers of Charity. The last in line was the SintKamillus psychiatric asylum in Bierbeek, built in 1932. This large complex showed the selfconfidence that the contractor, the Brothers of Charity and psychiatry as a medical specialism all wished to express at that time. Franz Baro, the former chief psychiatrist at SintKamillus, explains: ‘The entire complex, not just the striking tower, was intended to manifest the religious, social and therapeutic ideals of the Brothers of Charity. Their pugnacity is reflected in the floor plan and skyline of SintKamillus. The place looks like a battleship, with the church in the middle, surrounded by nursing buildings. The kitchen and farm form the stern. At the front, at the top of the hill, is the administration building with the tower like a bridge dominating the
surrounding area. All the buildings are connected by a terrace with its own garden in the nouveau jardin pittoresque style, enclosed by hedges.’
It is no coincidence that the tower of the administration building was a kind of replica of the university library tower in Leuven, which had just been rebuilt following its destruction during the First World War. The rebuilding of that library represented the triumph of knowledge and belief. SintKamillus was all too eager to echo those sentiments. This architectural achievement was the quintessential demonstration of the founders’ belief in their own abilities.
ANTI-PSYCHIATRY
The emergence of psychotropic drugs in the 1950s marked another interesting step: the search for more adequate drugs for the treatment of various forms of mental illness experienced success that spread fairly rapidly and intensely. Nevertheless, this development would be followed by a more critical current: that of antipsychiatry. Edward Shorter points out the irony of the story: the victory wreath was ripped from the psychiatrist’s head at the very moment that effective new medicines for psychosis and neurosis had created a certain amount of selfconfidence. The criticism of psychiatry was precisely that it had been reduced to ‘pillpopping’. There was no time for talking, for a compassionate approach. The ‘organisation’, ‘residential care’ and ‘the institution’ were immediately implicated in this criticism. The buildings symbolised an outdated vision and treatments. The architecture represented a ‘dehumanising’ approach to mental illness. Life inside the institution was under pressure: dehumanisation became a hot topic.
Changes within psychiatry itself, but also countless other factors led to the emergence of the antipsychiatry movement. The social climate of the 1960s favoured hostility towards authority and institutions in general. Critical leftwing intellectuals took the lead. Total Asylums. Essays on the Social Situation of Mental Patients and Other Inmates, by Canadian sociologist Erving Goffman, appeared in 1961. He launched a frontal attack on the institutionalised manner in which Western society dealt with its criminals, elderly people and psychiatric patients. Goffman claimed that monasteries, hospitals, barracks and psychiatric institutions displayed significant similarities in terms of how they accommodated
their residents. One of the most pertinent was the process of mortification, whereby the individual was stripped of his or her identity. Often such processes were initiated in a ritual manner upon admission, and were then further developed in the daily workings of the institution. Goffman’s criticism found fertile ground in various critical movements in the worlds of psychiatry, youth care, and care for people with a disability. Its echoes can be heard even now in the many criticisms of ‘traditional’ institutions that contribute to the debate on inclusion.
The criticism of the institution functioned as a catalyst and led to a fundamental questioning of ‘institutional living and treatment’. A combination of circumstances helped this criticism to take off. Progress in the development of medicines, along with the high financial costs and the processes of dehumanisation described, lent great weight to ‘deinstitutionalisation’. The institution, once conceived as a ‘healing machine’ or ‘machine à guérir’ (Foucault, 1961), was mentally written off — and later increasingly demolished in practice as well.
REJECTION OF INSTITUTIONS
Recent decades have been characterised by a growing tendency to reject the practice of longterm admission and care in an institution for psychiatric patients. Fewer, shorter admissions have become standard.
In some countries, like Italy, institutions have even been radically rejected. Severe underfinancing of psychiatric institutions in Italy had led to poor living conditions. Psychiatrist Franco Basaglia (1924–1980) expressed his criticism in no uncertain terms. There was a great willingness to turn things around. The criticism of ‘state psychiatry’ in the United States is also famous. There too, institutions were closed. The result was far more homeless people in cities with a history of admissions to psychiatric institutions.
In the Netherlands and Belgium, where the situation was not as critical, there was also great willingness to rethink institutions. The ‘psychiatric patient’ was increasingly seen as ‘a person with a psychic vulnerability’. This change of language represented something deeper: stigmatisation in psychiatry was becoming a hot topic. Care became normalised. People sometimes need specific psychological support in the course of their lives. In that case, it is best to provide it close to ‘everyday life’. The example of Amsterdam is highly characteristic. Joost Vijselaar explains, in Psychiatrie

Claudio Cricca, from the series Faceless, 1998–2007,
photographs. Dr. Guislain Museum, Ghent
In 1998 Claudio Cricca (b.1968) began his project Faceless, for which he went to take photographs in five Italian penitentiary units. Although they are hospitals, the focus here is on security rather than care. For many, this is their final destination. As the faces of the inmates are made almost unrecognisable, the surroundings become all the more visible. Bars, high walls, cold corridors: Faceless is a condemnation of inhuman living conditions. ‘It’s easy to take a photo’, Cricca claims, ‘but taking a photo right in someone’s face is difficult. As for taking a photo right in the face of someone who is suffering ... that is contrary to human nature’.


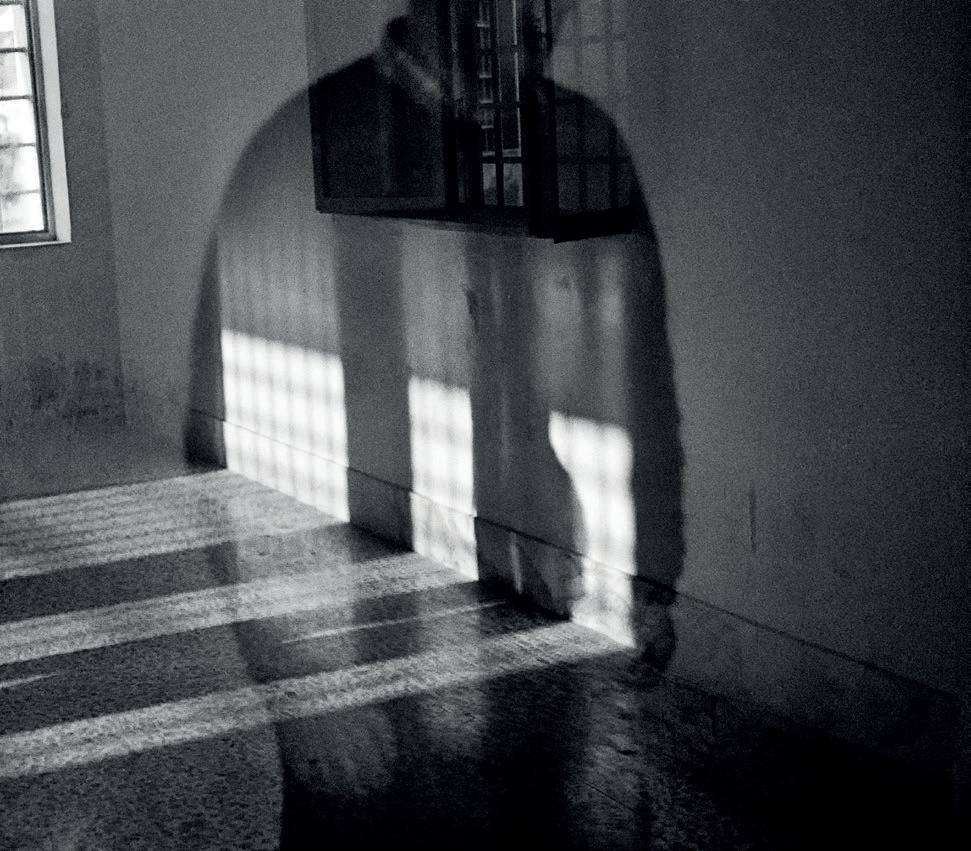
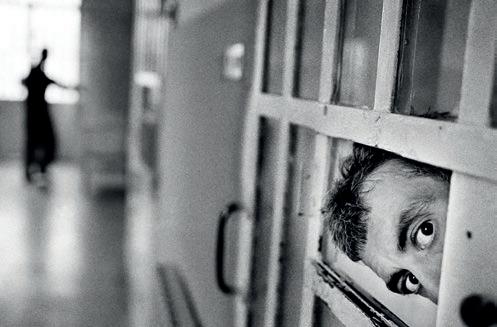
terug in de stad (2008): ‘The image of psychiatric care, also in relation to living accommodation, is different to the way it was in the 1980s. Care, support and treatment are offered at more than 90 locations around the city. These are small clinics, outpatient clinics, centres for parttime treatment, sheltered accommoda tion, apartments and forms of supported independent living. Here living, working and treatment are kept spatially separate from each other wherever possible.’
In Flanders, ‘inclusive thinking’ and the ‘socialisation of care’ determined policy: it was best for people who need care to live in the city. That these policy aims are sometimes far from being achieved in practice demonstrates the paradox we pointed out at the beginning of this article.
ELSEWHERE THAN IN THE WEST
Worldwide, the situation regarding ‘living’ and ‘psychiatry’ is very varied. Take Japan and South Korea, for example, two countries where the Dr. Guislain Museum will present and has presented exhibitions on the history of psychiatry. Andrew Scull shows in his masterly Madness in Civilization. A Cultural History of Insanity (2015) that Japan had a very low level of hospitalisation before 1945. It was only after the Second World War (and a century later than in Belgium) that the ‘psychiatric institution’ was introduced. This happened under the influence of the West, and more specifically America. The level of hospitalisation and the average duration of a stay in a psychiatric centre rose spectacularly (in 1989, an average stay lasted 496 days).
Policymakers in Japan are aware that this trend needs to be reversed because it is far too expensive. The government has been advocating this since 2011, but progress is slow. The reason is probably the great impact of the stigma of psychiatric illness. In Japanese culture, conforming to the social order is more important than the individual rights of a (sick) person. Confinement and living in an institution are justified because the illness would otherwise reflect upon the entire family as a serious ‘defect’, thus reducing their position in society (for example, in terms of relationships and marriage). In short, mental illness is a source of shame and embarrassment. Nonetheless, says Scull, the reduction of admissions to institutions has now begun.
Practice is completely different in countries where psychiatric care is virtually nonexistent. In African countries, René Stockman
reports, the situation is absolutely disastrous: ‘People simply survive on the streets, naked and helpless, chased away by their own families and shunned and ignored by society.’ The construction of an institution in Yamoussoukro, Côte d’Ivoire, in 2002 marked a beginning: it was striking that the architect, Patrick Lefebure, needed to convince local authorities of the need for a building that fitted into African architectural culture. According to Laurens De Keyzer, they initially wanted an archetypal, imposing neoGothic institution that looked Western.
FIVE-STAR HOTEL
In the foreword to this book, Andrew Scull refers to the new purpose of the former San Clemente institution buildings in Venice, which have been restored and ‘upgraded’ to create a fivestar hotel. The promotional brochure does not mention the history of the place. A similarly luxurious future probably awaits the psychiatric institutions in the village of Den Dolder, just outside Utrecht: psychiatric care will no longer be offered there and the facilities will be replaced by homes in a beautiful woodland setting. Project developers have little trouble attracting buyers with a large budget. This is the highend segment of the housing market.
The alternative is sometimes discouraging. In his outstanding series of photographs Asylum. Inside the Closed World of State Mental Hospitals (2009), American photographer Christopher Payne showed the decline of this impressive architectural heritage. These behemoths have either been converted into luxury homes or simply demolished. The question of how to deal with the ‘psychiatric architectural heritage’ in our own country is becoming increasingly urgent. Here, likewise, existing institutions or parts of them have been demolished, and new ones are being developed for residential or other purposes. The new architecture often sticks close to old ideas about the ‘asylum’: Flemish philosopher and architect Gideon Boie speaks of the ‘ward’ as their typology.
What is striking is that there is no specific awareness or policy about how to treat the heritage buildings. Whether or not a wellconsidered decision is taken, old buildings are demolished and replaced by new ‘wards’. The repurposing of the majority of the buildings that house the Dr. Guislain Museum as a museum is a highprofile exception to the rule. The museum sees it as its task to treat the heritage buildings with great care.
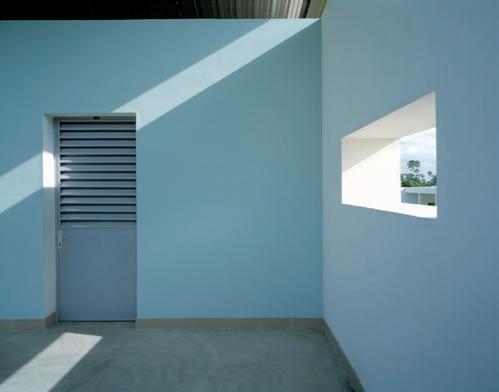
Archipl Architecten, St Vincent de Paul, Centre d’accueil et des soins des malades mentaux (St Vincent de Paul, Centre for the accommodation and care of the mentally ill), Yamoussoukro, Côte d’Ivoire, 2000–2004, photographs. © Reinhart Cosaert

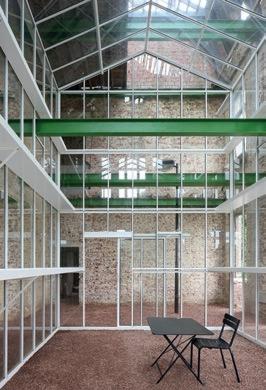


architecten de vylder vinck taillieu, Redesign of the Sint-Jozef building at Karus (Caritas) as an experimental space, Melle, 2016, photographs. © 2019 – Filip Dujardin / SOFAM – Belgium
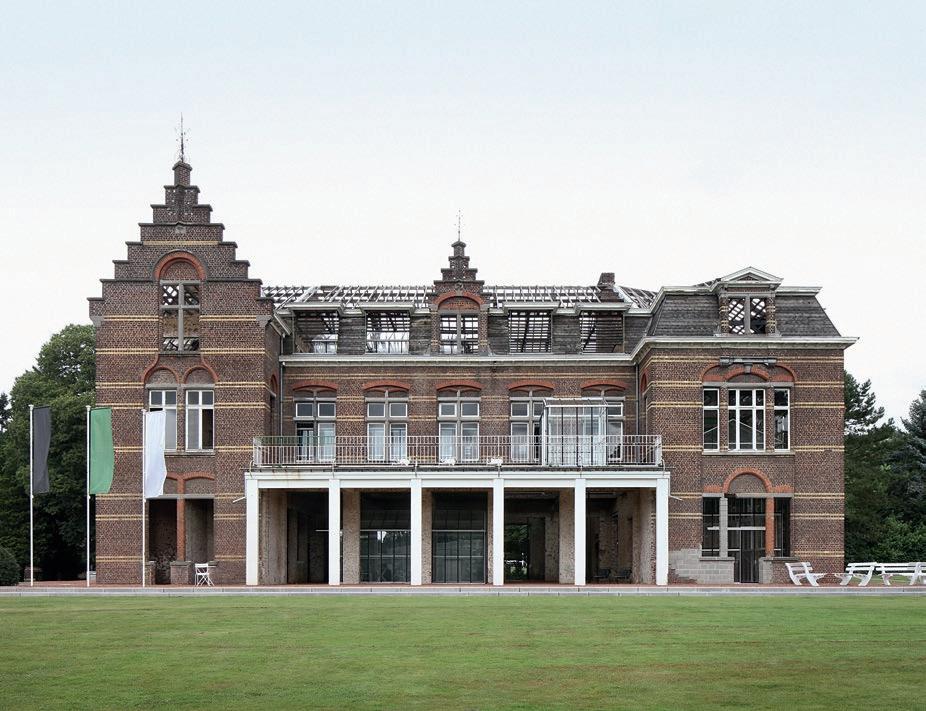
RUIN AS THERAPY
It is clear that the psychiatric asylum is crumbling, ideologically and literally. The new architecture of the former SintJozef building at the heart of the Caritas psychiatric centre in Melle (now called Karus) is remarkable. This building was cleared for demolition, but the realisation grew that an intelligent ruin could be created with the budget provided for demolition: a public space on two levels. The architects De Vylder, Vinck and Taillieu had plaster stripped from the walls, roof tiles removed and floors taken up to create a ‘utopian ruin’ or ‘oasis’ (De Cauter, De Caigny, 2018). It has become a very special place, where the rationality of yesteryear is punctuated by deterioration and chance, where ‘inside’ and ‘outside’ are called into question, where imagination and daring stimulate encounters, and where people can take time for themselves. The architects planted a tree in the middle of the building.
It is nothing short of encouraging that this architecture has been embraced by psychiatrists and architects, and has also met with international appreciation. It is clear that the building work entails a search for how to treat the building and how to occupy it. Or how, in the future, living and psychiatric vulnerability will be grafted onto a halfderelict but beautifully revived psychiatric ruin: a challenging metaphor.
BIBLIOGRAPHY Allegaert, Patrick, Cailliau, Annemie, a.o. Rede en waanzin. Het Museum Dr. Guislain in beeld en tekst. Ghent: Museum Dr. Guislain, 2001 Buyle, Marjan & Dehaeck, Sigrid (ed.). Architectuur van Belgische hospitalen. Brussels:
Ministerie Vlaamse gemeenschap — Monumenten en landschappen, 2005 De Caigny, Sofie. ‘An Oasis’, in: architecten de vylder vinck taillieu. Unless Ever People.
Antwerp: Flanders Architecture Institute, 2018, pp. 174-179 De Cauter, Lieven. ‘Eulogy for a Utopian Ruin’, in: architecten de vylder vinck taillieu.
Unless Ever People. Antwerp: Flanders Architecture Institute, 2018, pp. 162-169 De Keyzer, Laurens. De geschikte plek. Tielt: Lannoo, 2008 Foucault, Michel. Folie et déraison. Histoire de la psychiatrie à l’âge classique. Paris: Plon, 1961 Goffman, Erving. ‘Totale instituties’, in: Masschelein, Jan (ed.). Dat is pedagogiek. Actuele kwesties en sleutelteksten uit de westerse pedagogische traditie van de 20ste eeuw.
Leuven: Leuven Universitaire Pers, 2019 Scull, Andrew. Madness in Civilization. A Cultural History of Insanity. Princeton:
Princeton University Press, 2015 Shorter, Edward. Een geschiedenis van de psychiatrie. Van gesticht tot Prozac.
Amsterdam: Ambo, 1998 Vijselaar, Joost. ‘Inleiding’, in: Duurkoop, Pim. Psychiatrie terug in de stad.
Haarlem: Het Dolhuys, 2008

Postcards of youth institutions, twentieth century. Dr. Guislain Museum, Ghent
From the beginning of the twentieth century, series of postcards were made of youth institutions such as orphanages, sanatoriums, preventoriums, national reform schools and holiday camps. This was a limited way for children to keep in touch with their families. The postcards show indoor or outdoor views of the building. It is striking how uniform the images are: architectural features are promoted in the form of clean, functional bathrooms, kitchens, dining rooms and dormitories. Identical imagery can be found in postcards of psychiatric institutions from the same period. They show how people thought in terms of buildings and demonstrate the strong belief in the healing powers of the institution. The emphasis on care and the education or reform of children is highly visible: the focus is on discipline, regularity, hygiene and fresh open air. The children often wore identical uniforms. There was a strict regime and daily schedule. Concern for groups of children at risk—those in delicate health, ‘young delinquents’ or orphans—was great. Children who deviated from the norm were labelled and corrected. The government intervened and placed young people whose upbringing was problematic or when the children were causing problems themselves. Efforts by parents, social workers, doctors and educators were always made ‘in the interests of the child’. But what exactly did that mean? And what were those interests? For many children in institutions, their stay had an impact on the rest of their lives. For a long time, the institution appeared to be the pedagogical solution for providing an upbringing in a protected environment.
In the 1960s and 1970s, this belief was dismantled and there was growing criticism of how institutions such as children’s homes and schools worked, as well as prisons and psychiatric hospitals. The idea that a person could be shaped by discipline was questioned by a broad countercultural movement. Growing protest was directed against ‘institutional violence’ and other forms of abuse. The inadequate material circumstances in which youth care was expected to work were exposed and these actions led to a turnaround in the welfare landscape.
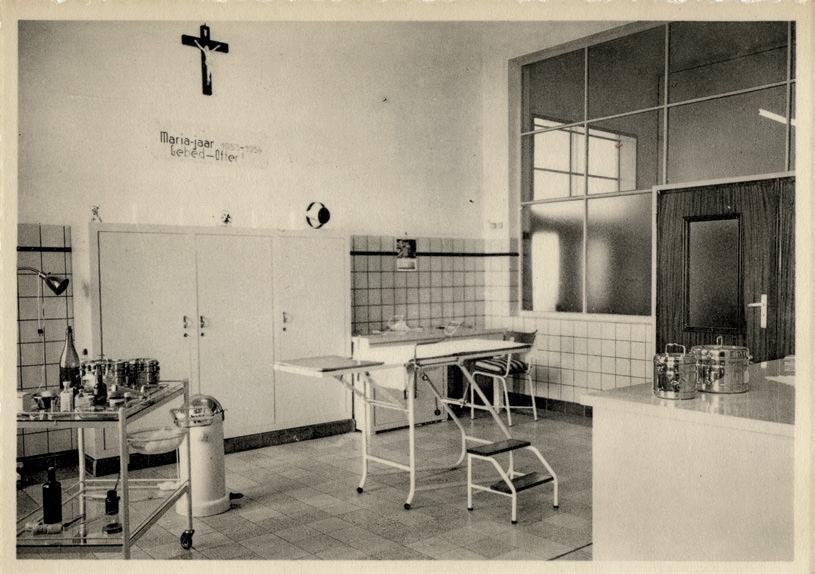




Postcards of youth institutions, twentieth century. Dr. Guislain Museum, Ghent

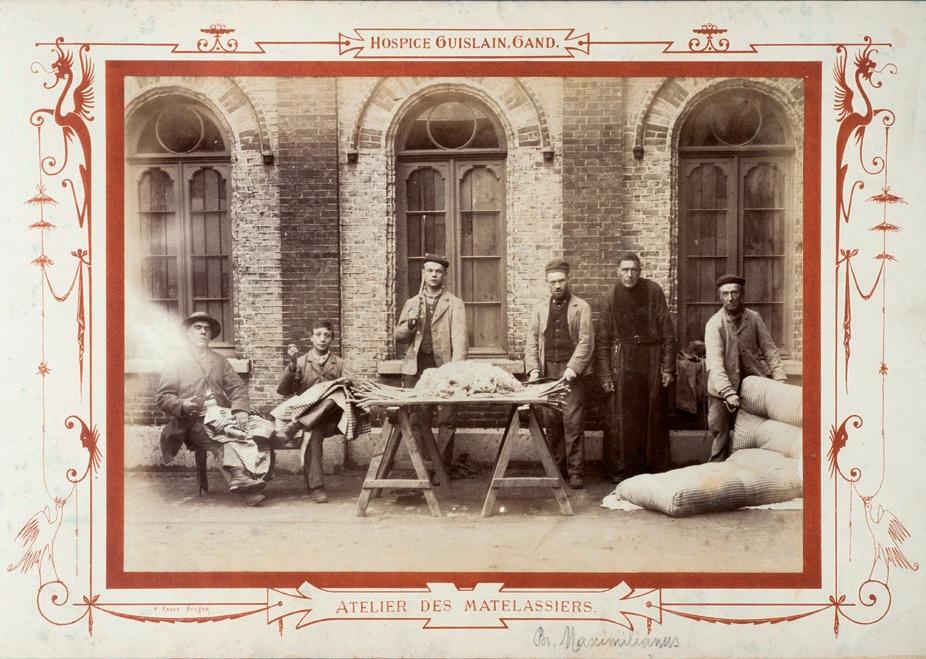
Mattress workshop and cobbler’s workshop (next page), Hospice Guislain, 1887,
photographs. Dr. Guislain Museum, Ghent
This series of photographs of life in Dr. Guislain’s asylum in 1887 was intended to illustrate the exemplary care of the insane in Ghent. At the same time, the photographs depict the architecture of the Hospice Guislain. Like other psychiatric hospitals of the time, the institution looked more like a collection of landscaped parks. The location, deliberately chosen in what was countryside at the time, along with the curved gallery, decorative balconies and highly wrought balustrades, were all intended to serve the same therapeutic purpose: to create an atmosphere of calm, freedom and safety. Disruptive patients were placed at the back of the building, furthest from the inhabited world: the ‘gentle’ patients were housed close to the gate and freedom. The group portraits of the cotton workers and mattress makers do depict patients, but they are not a portrayal of disorders and symptoms. They are formal, staged portraits, surrounded by decorative frames and text that emphasises the importance of occupational therapy at the Hospice Guislain. Calming, simple and repetitive crafts were supposed to help the patients recover their mental balance. There were other advantages to working patients. Although some of the mentally ill paid for their stay, admissions cost the government a lot of money. The doctors refused to let the economic aspect dominate, but occupational therapy certainly contributed to the hospital’s financial health.
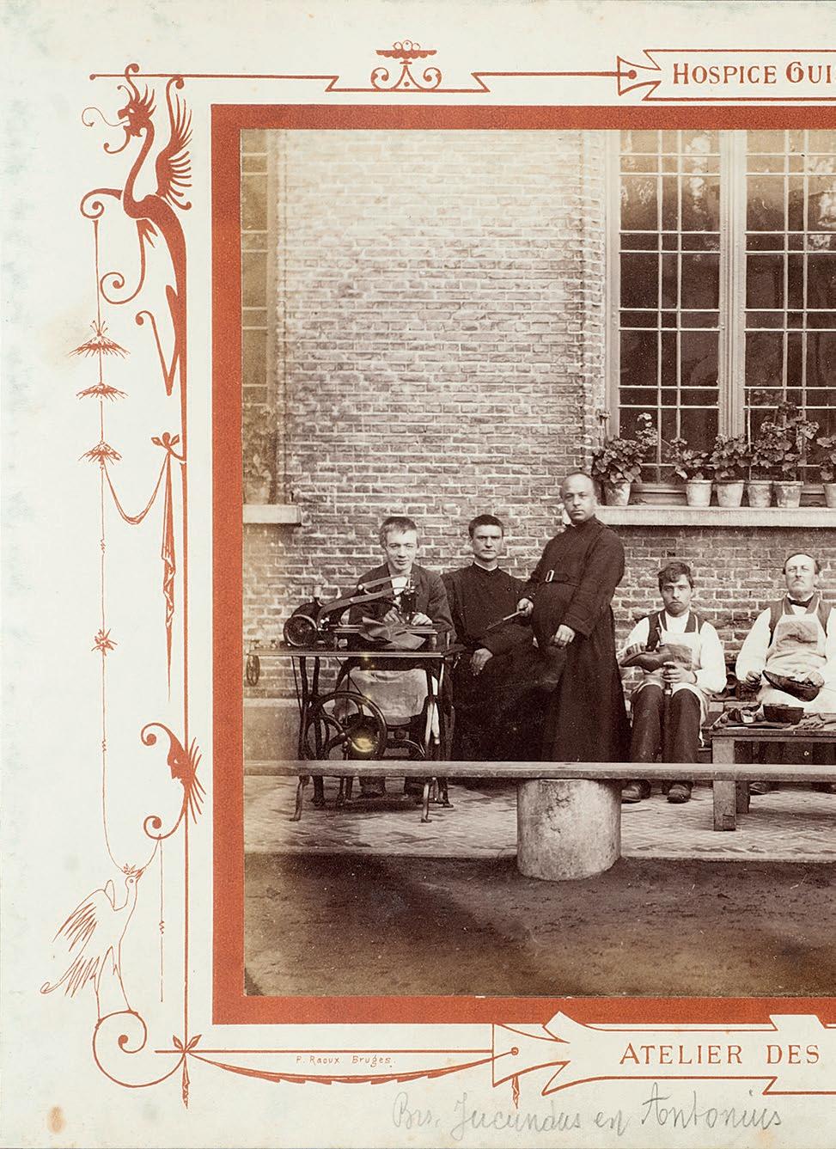
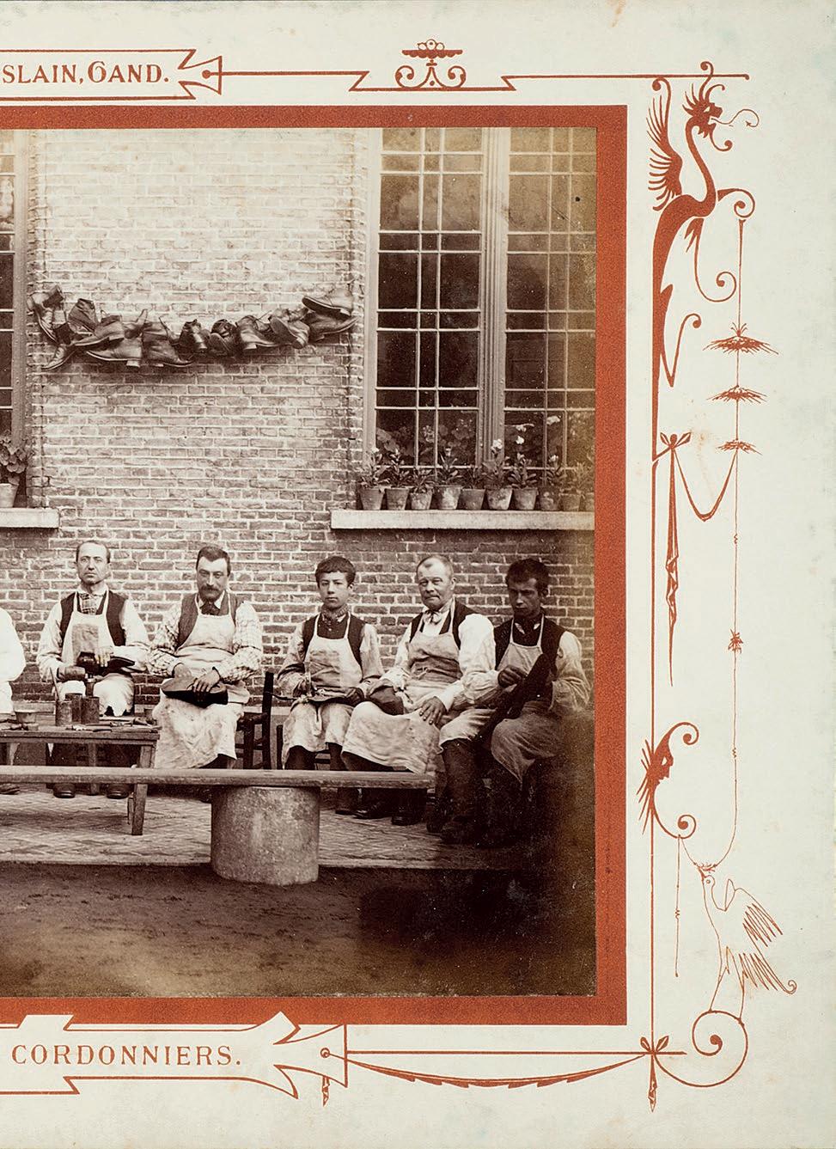
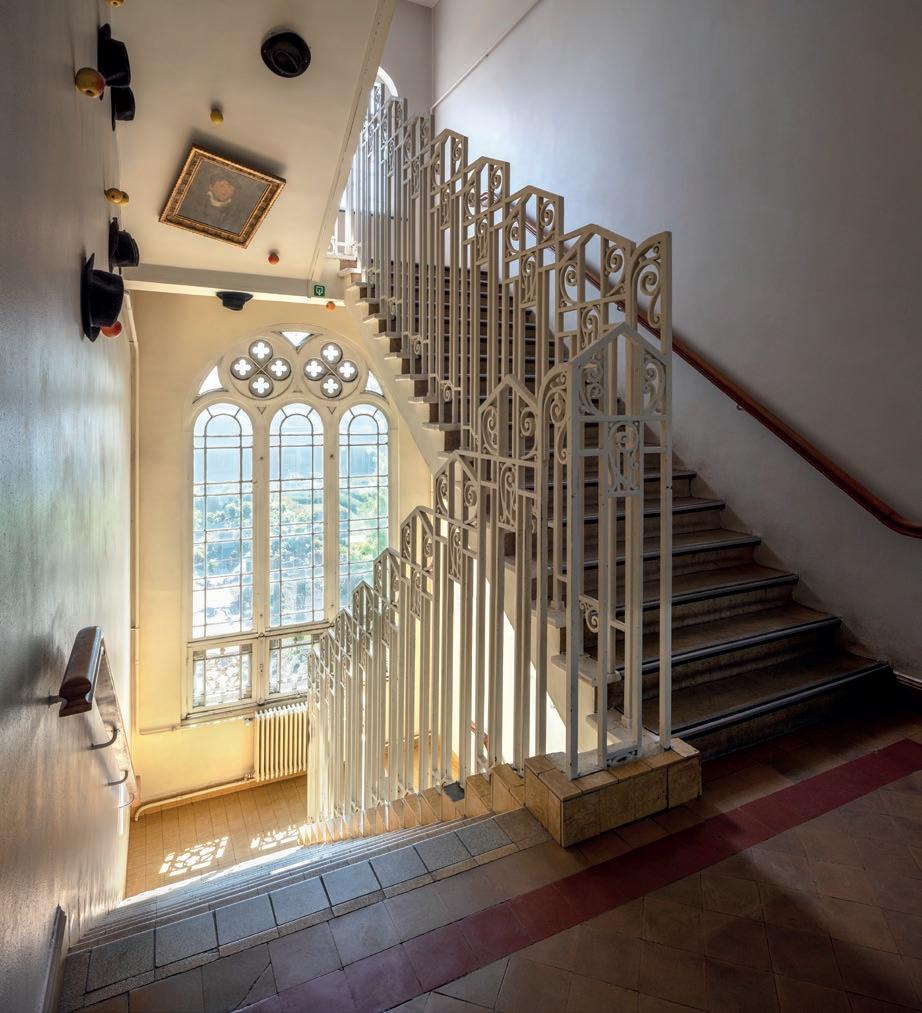
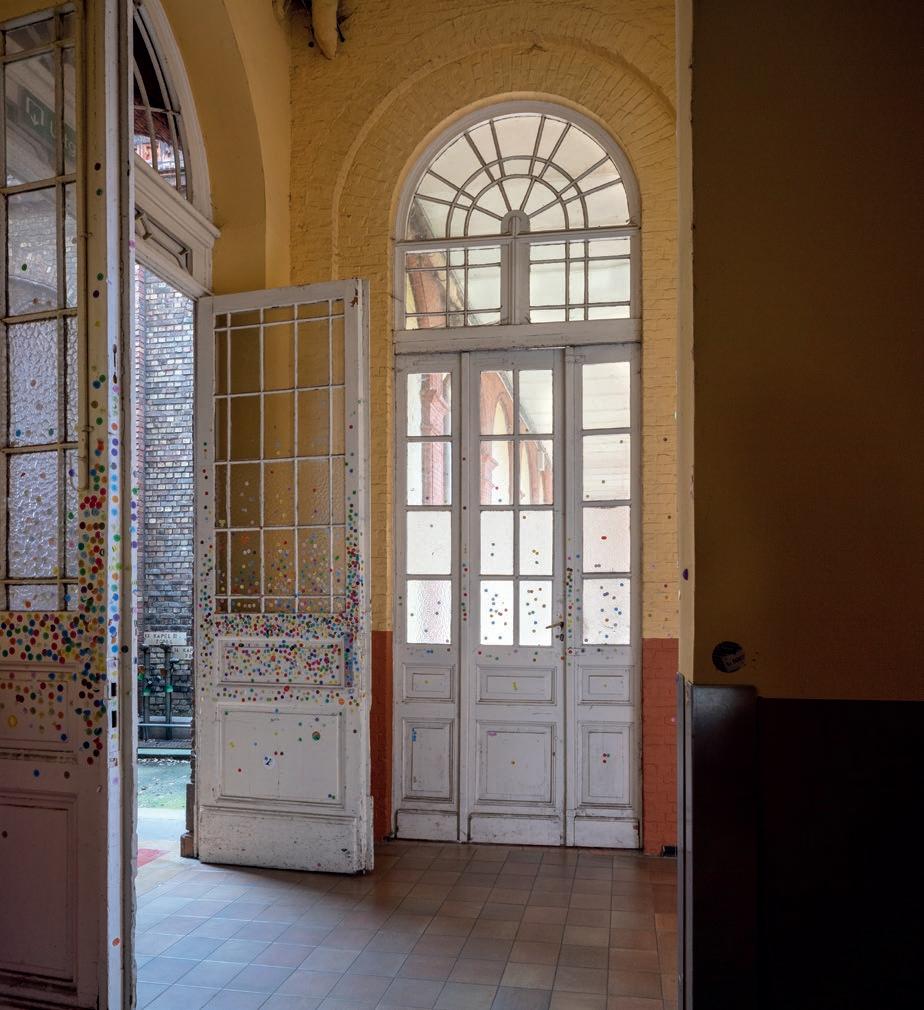
Karin Borghouts, from the series Museum Dr. Guislain, 2019, photographs.
Dr. Guislain Museum, Ghent. © 2019 – Karin Borghouts / SOFAM – Belgium
Peter Granser, Gruppe auf einen Hügel 01 and 04, from the series J’ai perdu ma tête (I’ve lost my head), 2009, photographs.
© Peter Granser. Dr. Guislain Museum, Ghent
From the start, psychiatric institutions had struggled with the ‘prognosis’ of diseases. In the nineteenth century, patients who had been admitted in adolescence often stayed within the walls of the institution for many years. After the Second World War, populations increased dramatically around the world. Overcrowded dormitories and units were par for the course until anti-psychiatry made the problem of the chronic patient one of its most important battlegrounds. That led to many initiatives on the periphery of the institutions. Anti-psychiatry solved the problem of chronic patients in many wards through ‘phasing out’. The twenty-first century heralded the socialisation of care: care in the community. Patients became residents or clients, and long-term admissions were avoided as much as possible.
In the series J’ai perdu ma tête, photographer Peter Granser (b. 1971) slips almost invisibly into the secure unit of the Centre Hospitalier Spécialisé de Navarre in Évreux. With a gentle hand and human respect, he reveals the inner world of an institution that remains closed to outsiders. Thanks to his characteristic use of colour, the psychiatric centre is not left shrouded in shadows. The often oppressive architecture is nowhere to be seen; it is only in subtle details that the institution is present as a daily environment for the residents of a secure unit. In this way, Granser manages to portray the socialisation of care in a subjective and respectful manner.
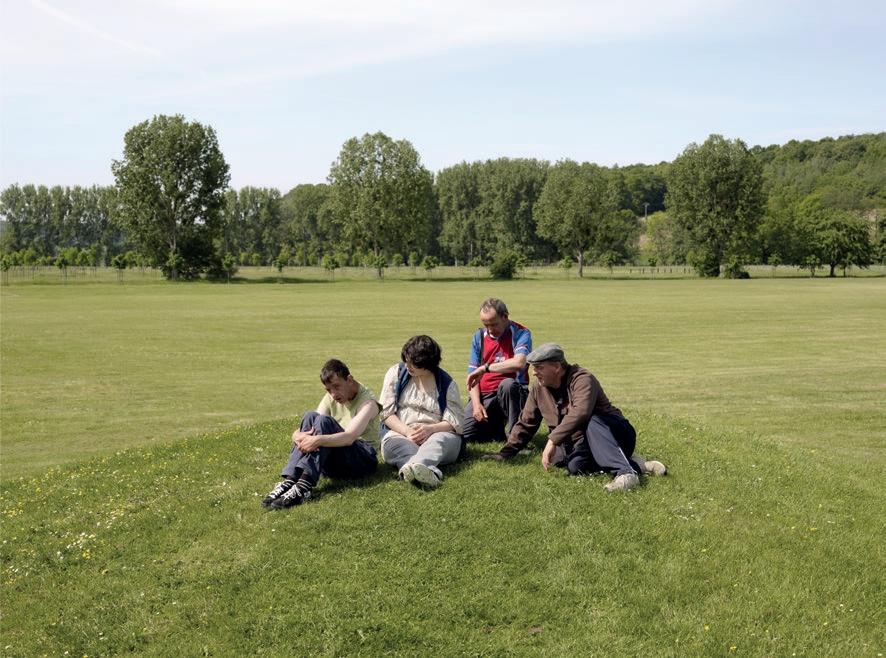



Viviane Joakim, Les deux amies, La gamelle, Le fil, Le turban rouge, La femme enfant, from the series Dousha Balit, 2004–2005, photographs.
© Viviane Joakim. Artist’s collection.
Dr. Guislain Museum, Ghent
For three successive summers, Belgian photographer Viviane Joakim visited a dilapidated psychiatric hospital in Smila, Ukraine. The subject of the series is not so much the appalling living conditions she encountered there; the images are not simply a condemnation. Joakim uses her photography to try and restore the residents’ identity. The title Dousha Balit —The Soul Suffers, after a melancholic Eastern European song—does not make any explicit reference to psychiatry. Joakim shows the women in bright colours, in all their dignity and beauty.
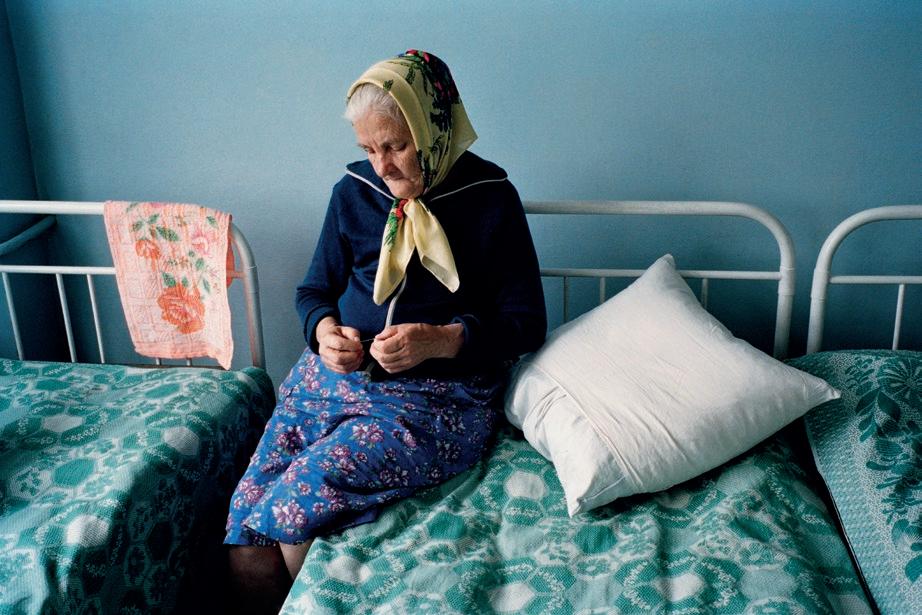
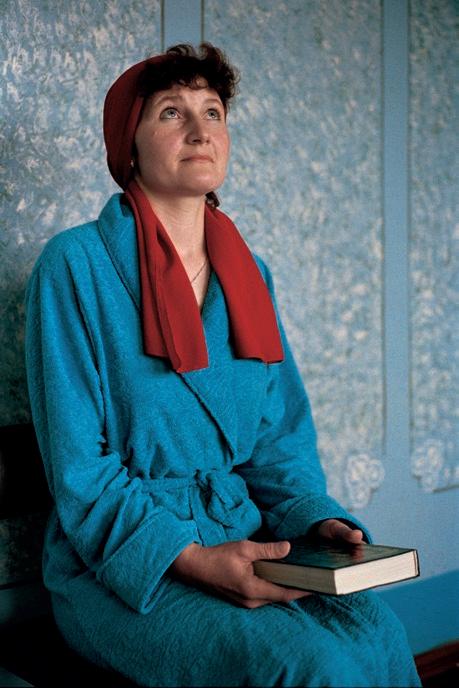

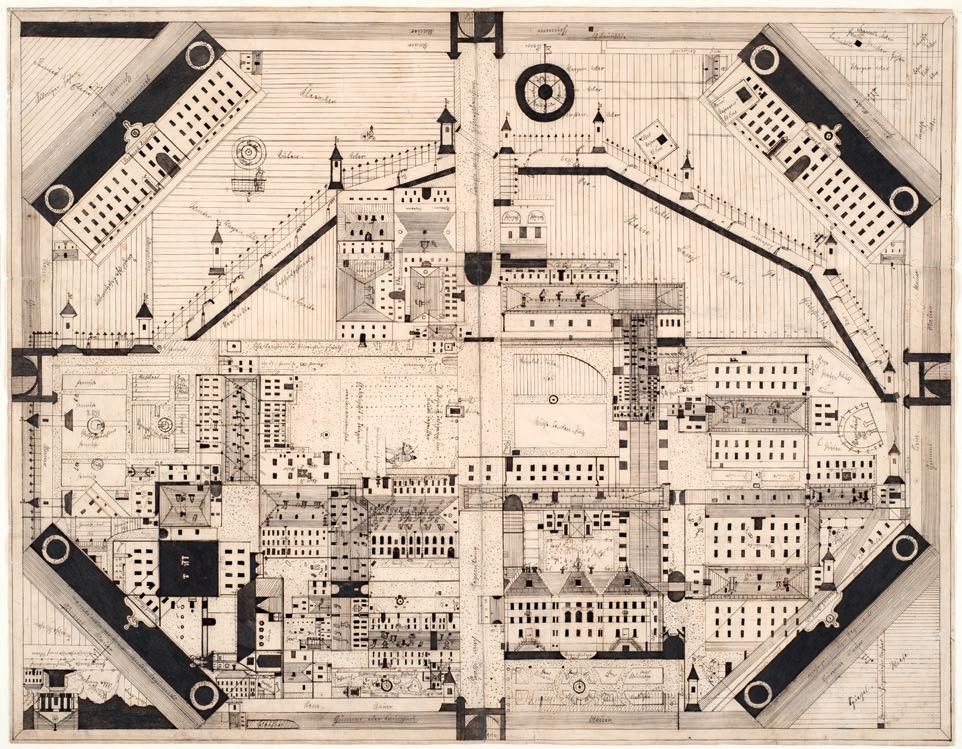
Franz Joseph Kleber, untitled (layout of the institution in Regensburg,
Karthaus-Prüll), 1906–1909, inv. no. 4506. © Prinzhorn Collection, University Hospital Heidelberg

George Theunis Home holiday camp, Oostduinkerke, 1935–1987, photographs.
Kind & Gezin, Brussels
After the First World War, the Nationaal Werk voor Kinderwelzijn (NWK) began setting up holiday camps for ‘weak children’ at the Belgian coast. The aim was to fortify ‘nervous and pale’ children with fresh sea air, good hygiene and varied meals rich in calories. Designed by the Brussels-based architect Maurice Haeck, the Georges Theunis Home camp in Oostduinkerke (1935–1987) was a model institution that featured every architectural and educational innovation. Some children only stayed there in summer, while others lived there for longer periods.
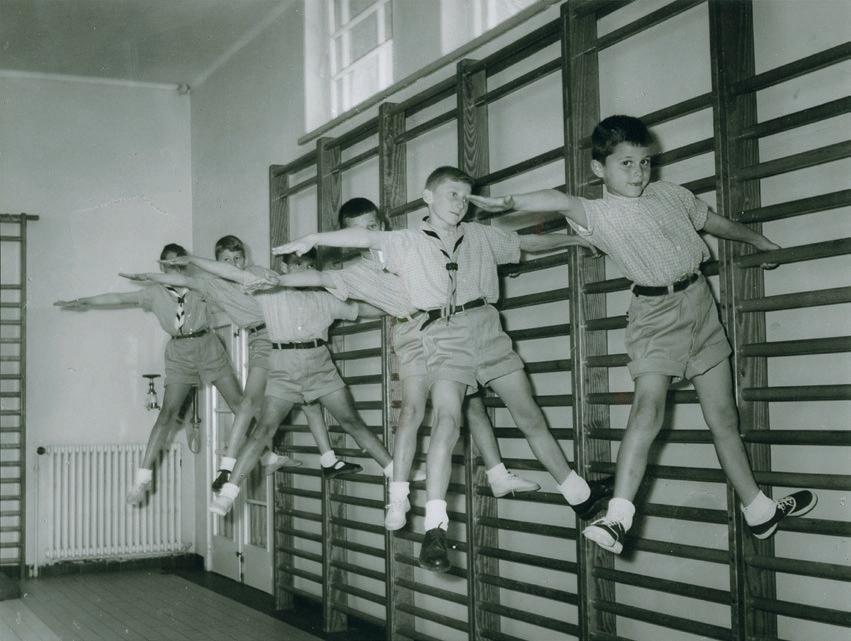
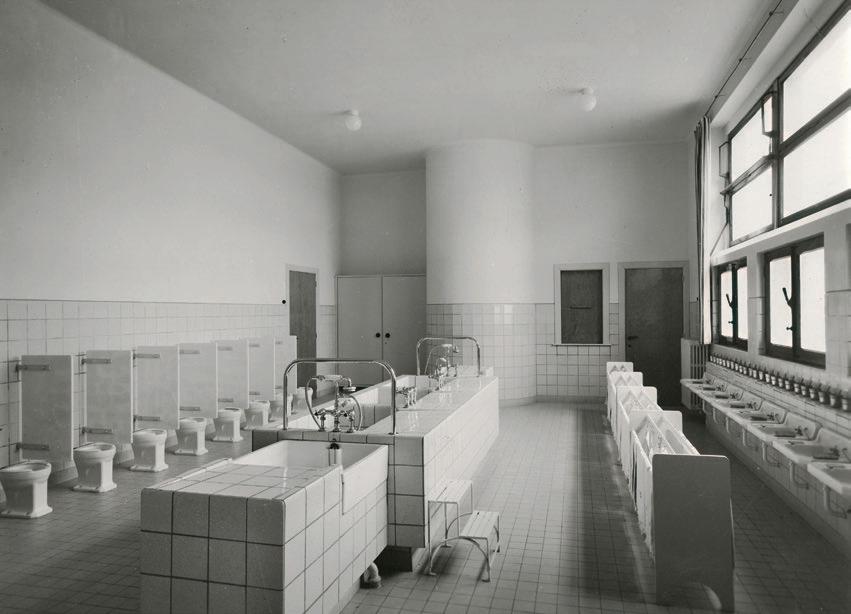
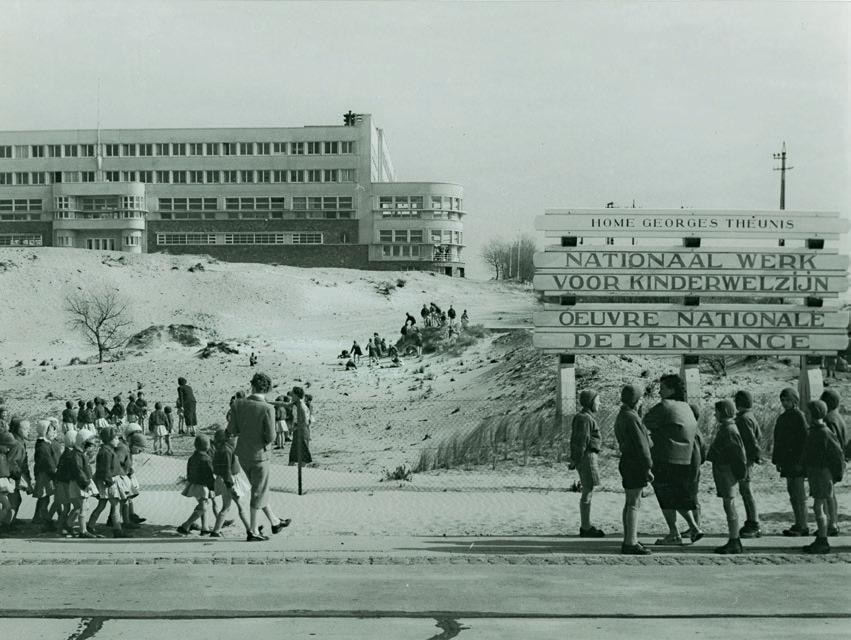

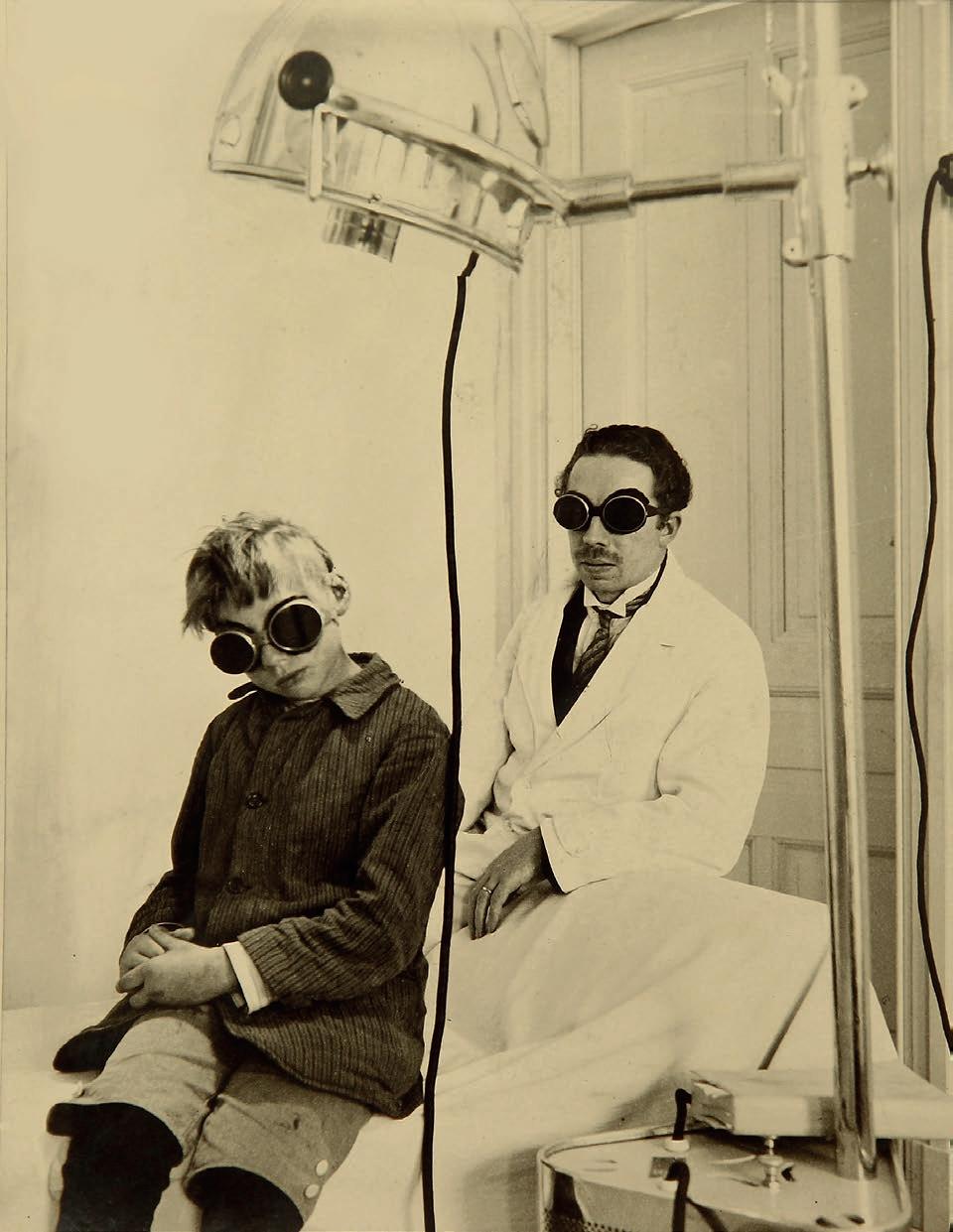
BODY AND MIND



