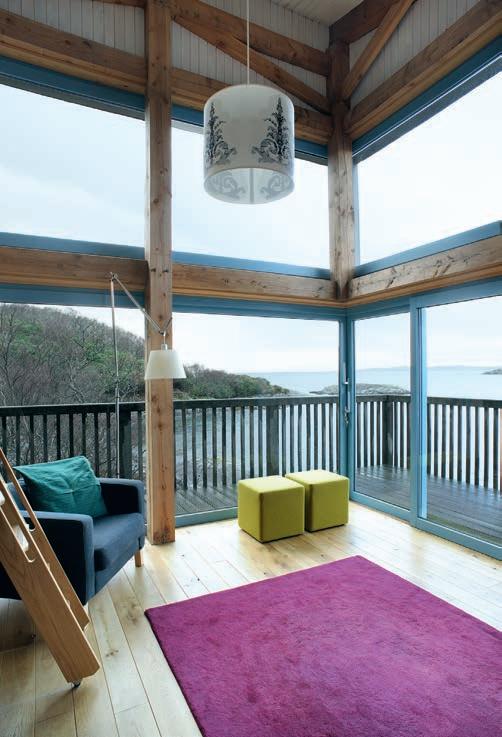
2 minute read
Carpenter Oak
A challenging Carpenter Oak Eco Home on the Shores of Loch Ailort
In a remote location, standing tall above the rocks on a sloping plot, lies Frisealach. The carbon neutral house was designed to become part of the land without impacting it, using sustainable materials and a modern design that would blend it perfectly with its natural and dramatic surroundings on the shores of Loch Ailort.
Advertisement
A bespoke, structural timber frame was the perfect solution for this challenging project. After designing and handcrafting the timber frame in their Kirriemuir workshops, Carpenter Oak transported everything for the build down the steep, narrow channel to the site. Using a telehandler, the unique green oak and Douglas fir frame was erected and supported by a green oak base of fourteen stilts, expertly engineered and steadfastly connected to the rugged terrain below. This provides a flat deck for the ground floor, to which the internal Douglas fir beams are connected.
Frisealach was designed by Helen Lucas Architects and features huge windows to capture as much light as possible. The property also features a striking cantilevered glazed corner that offers incredible views out to sea.
In order to blend the house in with the dramatic surrounding landscape, the Carpenter Oak frame has been clad with oak feather edge board, chosen because it would become silver with age. A practical and beautiful stainless steel roof adds to the natural look of the project.
The two-storey, four-bedroom house needed to fit neatly into a space that is 8m wide by 20m long. Double-height, floor to ceiling windows in the open plan living space flood the house with light and draw in the spectacular views. A wooden ladder gives access to a versatile mezzanine space above the living area and the internal lime washed pine walls sit above characterful oak floors. An external timber deck wraps snugly around the house, giving plenty of opportunity to enjoy the vast landscape.
The orientation of Frisealach is designed to invite light into all of the bedrooms, maximising the solar gain. A wood burning stove heats water and provides underfloor heating. The insulation is made from cotton and hemp, while a microturbine generates electricity.
Frisealach is a really striking example of how a structural timber frame can really become the heart and soul of a build project, bringing stability, warmth and character to any self build project. With a variety of timber materials to choose from, Carpenter Oak can work with you and your architect to bring your project to life.
Are you interested in building your own Carpenter Oak timber framed home? Call Fergus Stuart on 01575 560393 or email at scotland@ carpenteroak.com.
Top: A cantilevered glazed corner giving incredible views out to the sea. Above: A mezzanine space above open plan living area provides a clever space to study or work.
Timber frame: Carpenter Oak Architect: Helen Lucas Architects Location: Loch Ailort, West coast of Scotland Size: Approx 170m² (ground fl oor 105m², fi rst fl oor 65m²)











