**************************** ******************* ********* **************************** ********** ****************** **************************** *************************** ******************** ******** ***************************** ********** ****************** **************************** *************************** ******************** ******** ***************************** ********** ****************** **************************** *************************** ******************** ******** **************************** *********** ***** ************ ***************************** *************************** ******************** ******** ***************************** ********** ****************** **************************** *************************** ******************** ******** **************************** *********** ***************** ***************************** *************************** ******************** ******** **************************** *********** ***************** ***************************** *************************** ******************** ******** ***************************** ********** ******************************************** ** ***************************** **************** ************ ***************************** ****** *********************************************** *** ***************************** *************** ************* ***************************** ***** *********************************************** **** ***************************** ************** ************** ***************************** **** *********************************************** ***** ***************************** ************* *************** **************************** **** *********************************************** ***** ***************************** ************* *************** **************************** **** *********************************************** ***** ***************************** ************* *************** **************************** **** *********************************************** ***** ***************************** ************* *************** **************************** **** *********************************************** ***** ***************************** ************* *************** **************************** SUSTAINABLE ARCHITECTURE DESIGN STUDIO BRUSSELS UNIVERSITY DISTRICT AND THE SOLBOSCH CAMPUS - II DESIGN STUDIO, MA-1 BRUFACE - ULB + VUB - 2020/2021
01 PORTAL FRAME ......... PAGE 6 02 ROW HOUSES AVENUE BUYL ......... PAGE 14 03 ULB HEALTH CENTER ......... PAGE 24 04 HEALTH CENTER AND POOL ......... PAGE 34 05 HEART OF CAMPUS ......... PAGE 44 06 HINGE SPACE ......... PAGE 54 07 ACTIVE HUB ......... PAGE 64 08 SOLBOSCH LEARNING CENTER ......... PAGE 74 09 INTERACTIVE ......... PAGE 82 10 DYNAMISM ......... PAGE 92 TABLE OF CONTENTS
TEACHING TEAM: AHMED Z. KHAN (COORDINATOR), CAROLE ASPESLAGH & GIULIA CATERINA VERGA (ULB) HERA VAN SANDE & PIETER DE WALSCHE (VUB) SUSTAINABLE ARCHITECTURE DESIGN STUDIO - PROJECTS 2020-21 SUSTAINABLE ARCHITECTURE DESIGN STUDIO REGENERATION OF THE ULB SOLBOSCH CAMPUS
University and city: Towards a sustainable (re)development of the Brussels University District (BUD)
This year's Sustainable Design Studio (SDS) project is focused on the theme of 'high density mixed use' aiming to explore possibilities for a sustainable development of the Brussels University District (BUD) and the Solbosch Campus (ULB). During the first semester, students worked in groups to develop a sustainable urban design framework in the form of a master plan and future program. In the second semester, the students worked individually on a building or building cluster within their master plan to develop a sustainable architectural project.
The site is ULB's Solbosch campus, a site of 16 ha situated in the south of Brussels. Only a relatively small percentage of the campus is built, and yet it offers very little spaces of conviviality. In the absence of a development strategy, the university gradually kept building, extending, modifying, … over a period of 10 decades. The result is a satu rated campus, lacking readability and coherence. Topographical differences, conflicting car and pedestrian fluxes, lack of permeable surfaces and flood hazard, lack of a pleasant realm, add to the problem.
The aim of the studio is to develop a vision for a “University of the Future”, an urban framework for the future development of the Solbosch campus and imagine sustainable buildings that provide answers for the inevitable transition of the exist ing campus.
The main aspects to investigate are the identity of the Brussels University District within its urban context; the proper arrangement of functions and spaces for a university of the future taking in ac
count the ever growing number of students, staff and researchers ; the sustainability challenges of the university for the next hundred years; and the changes induced by the recent COVID-19 pandemic. Other aspect that should be taken in account : a CO2-neutral district; a resilient campus open to the neighborhood; a green park and other high-quality public spaces; a completely car-free soft mobility district; a building density of about 1.5 FAR; a learning-hub; affordable student and / or other housing; various economic activities and public amenities; innovative ways of maximizing permeable surfaces, such as NBS (Natural-Based Solutions/Landscape Infrastructure) that connect to the larger green and blue network, etc.
Through the two semesters various visions for a sustainable development of the campus were developed in the form of a master plan (Sustainable Urban Design Studio, 1st semester) and buildings (Sustainable Architectural Design Studio, 2nd semester). In both cases the students' design work was guided by these issues and by a series of questions that had to be addressed on both scales.
What is the right density and scale? What degree of environmental sustainability? What is the right mix of uses? How to rethink mobility around on and on campus?
The aim is to provide a thought through and di verse set of innovative ideas. By developing them in the framework of the Sustainable Design Studio they participate in creatively redefining the Solbosch campus as the university (ULB) is deliber ating on a more inclusive vision for sustainable development of their campus and building stock.
6 STUDENT: XANTIPPE VAN SCHOOR PORTAL FRAME

01
PORTAL FRAME
Portal Frame is a sustainable landmark where art and science meet by offering a flexible program for a diverse public. Located at the entrance of the Université Libre de Bruxelles, it wants to attract the city and the students with a generous green entrance that is representative for the university of the future. A framework with various types of open spaces gives the opportunity for using the building 24/7 with a mixed program that is adaptable for future changes. Users can meet in the informal meeting spaces that are arranged around the central circulation or in the culture cafe. Vegetables are locally produced on the roof or in the winter gardens. The timber structure, cladding and shading that give the building its distinctive look, together with the green roof gardens, will make visitors experience a sense of sustainability.
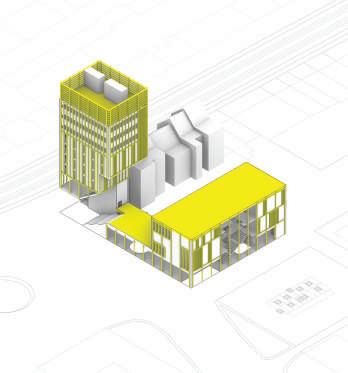
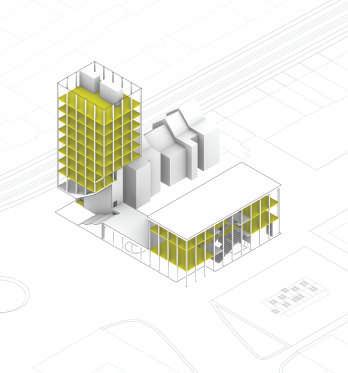


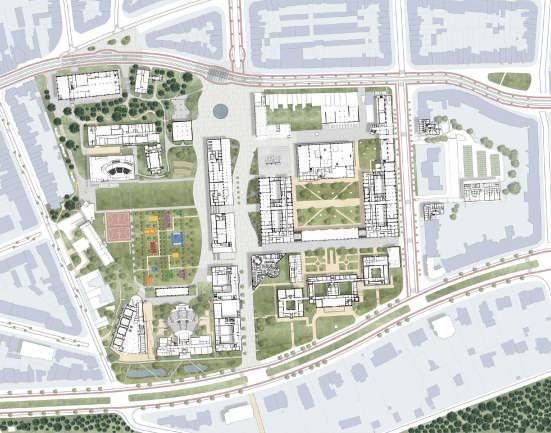
8 Culture: Informal meeting spaces:
Flexible spaces: 200 m², floor height > 4 m 200 m², floor height = 4 m 100 m², floor height = 4 m Multipurpose hall: 299 seats Culture cafe Foyer Backstage Winter gardens Circulation Stairs and seating stairs Green roofs Meeting hub Future oriented Sustainable landmark PROGRAM CONCEPT
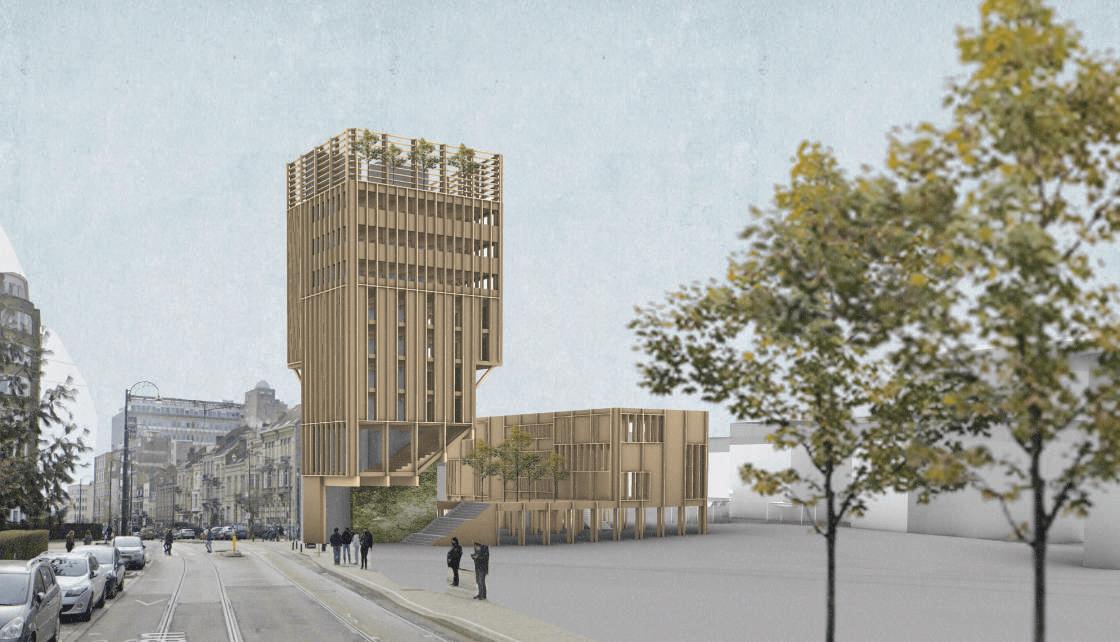
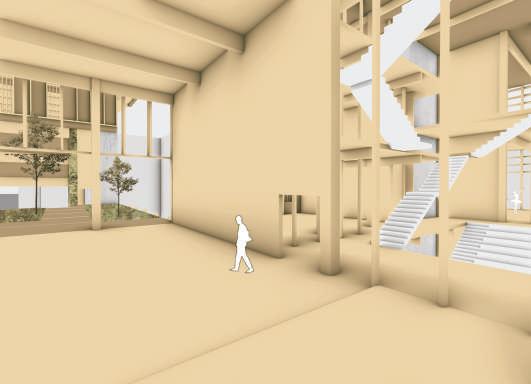

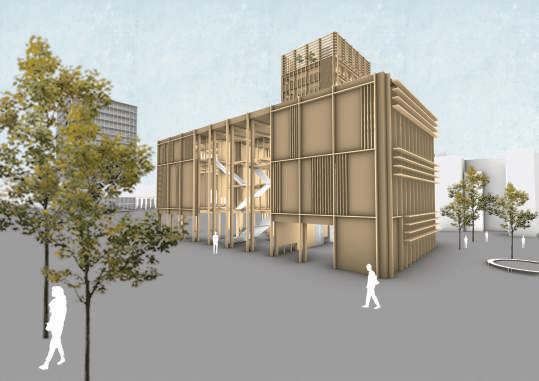

9
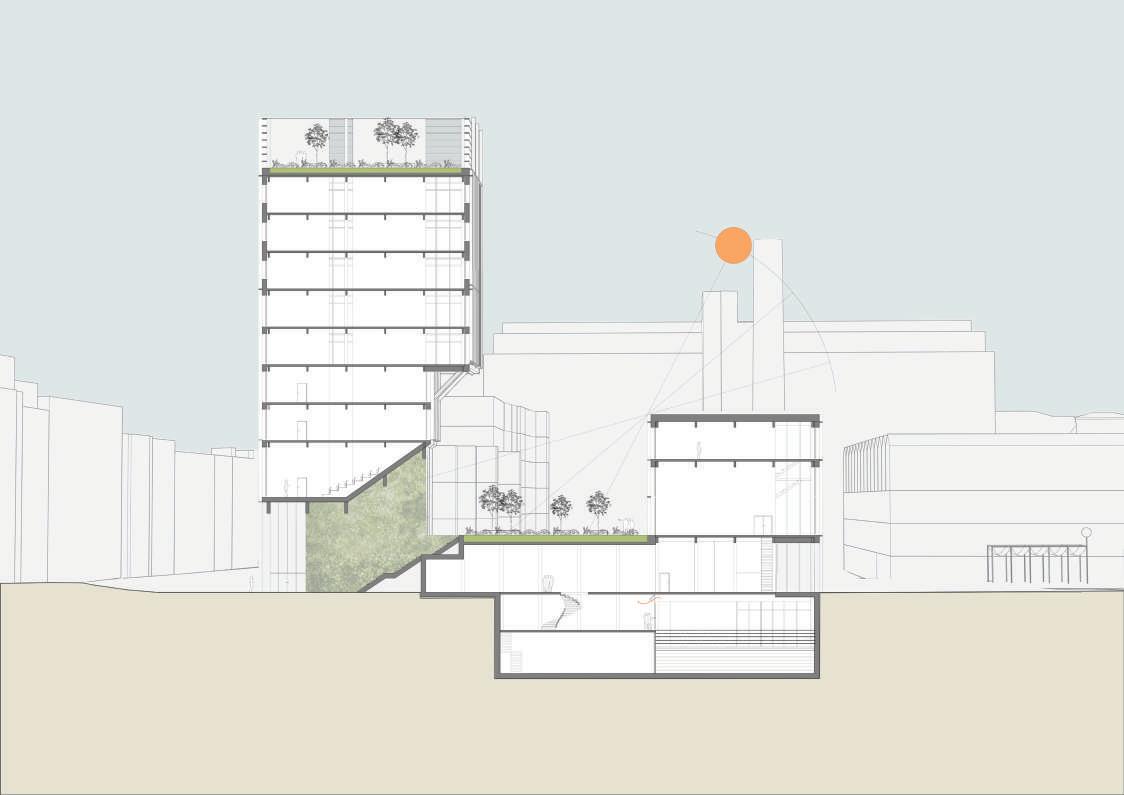
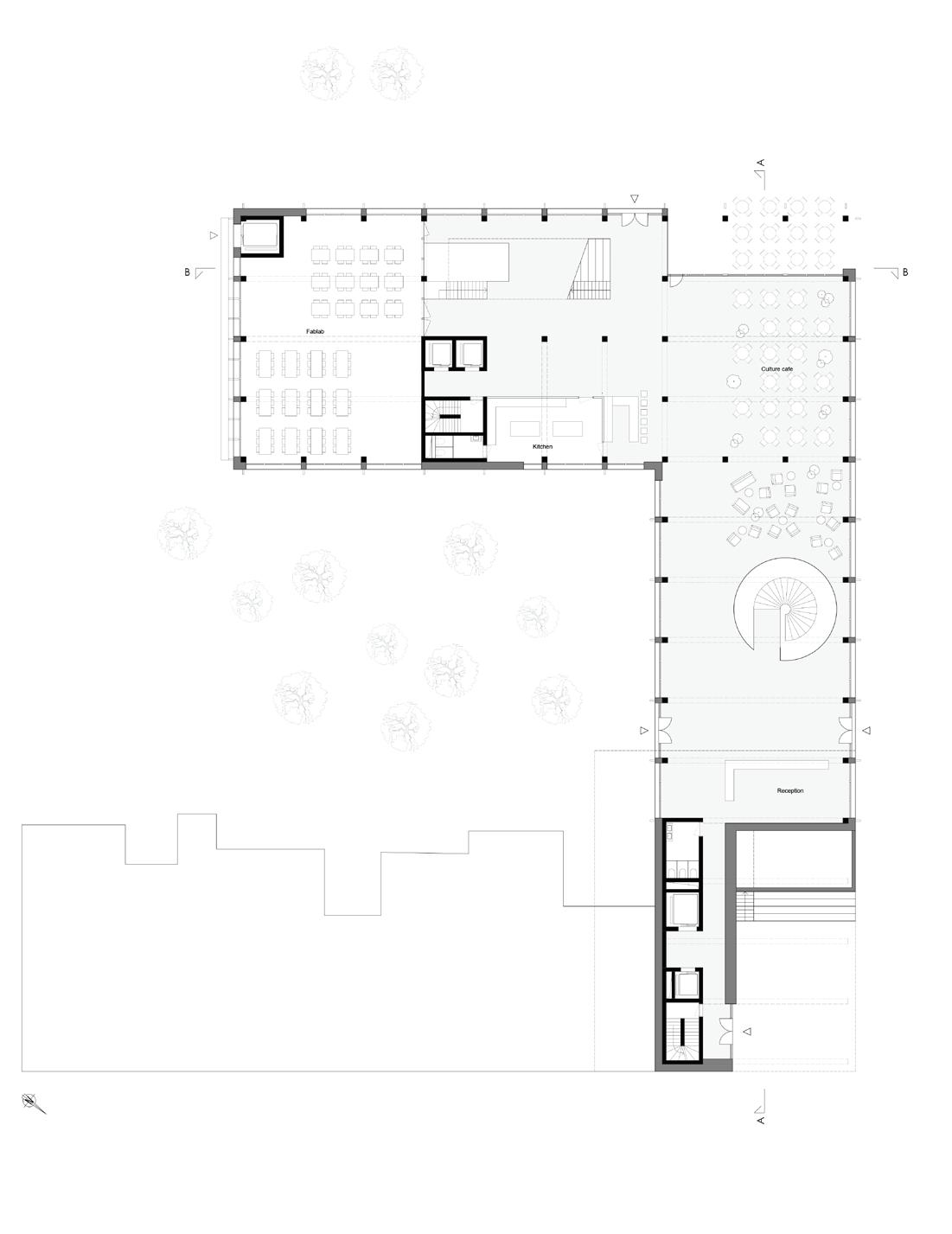

10 Section AA Groundfloor +0 Groundfloor +1
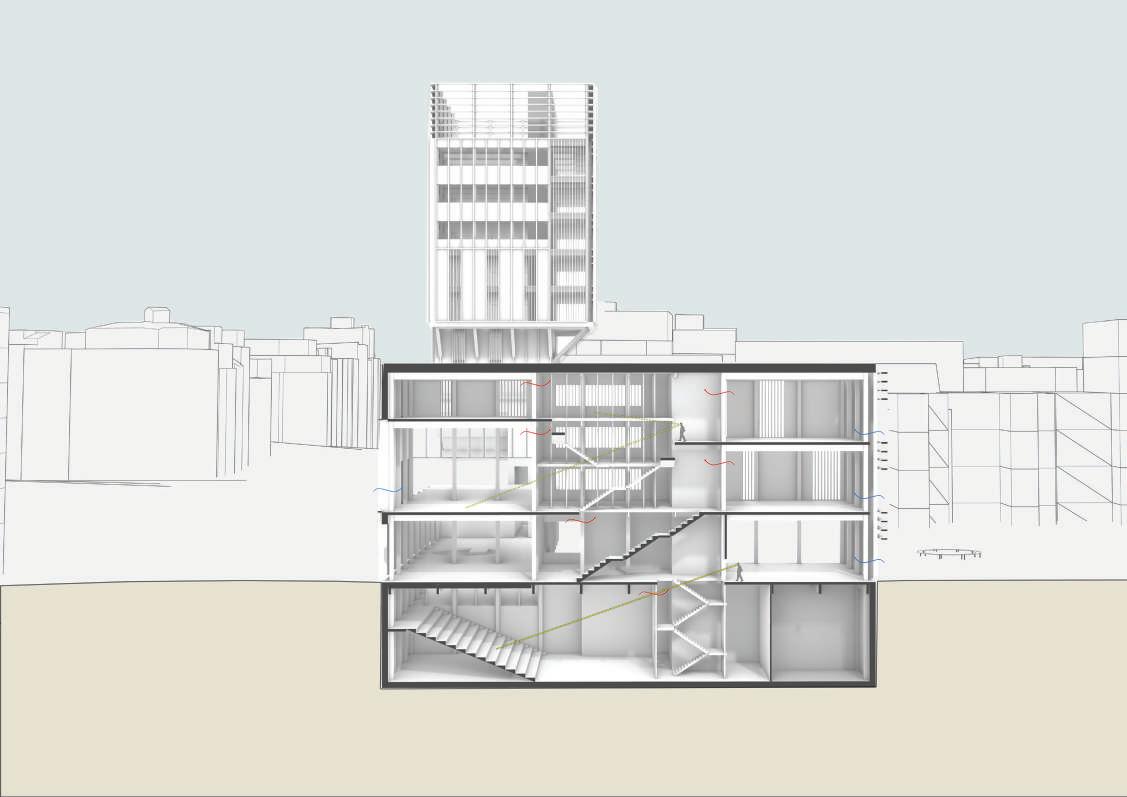


11 Section BB Basement floor -1 Tower floors +4-5
Section winter garden: SSE facade
Elevation: NNW facade
Elevation: WSW facade

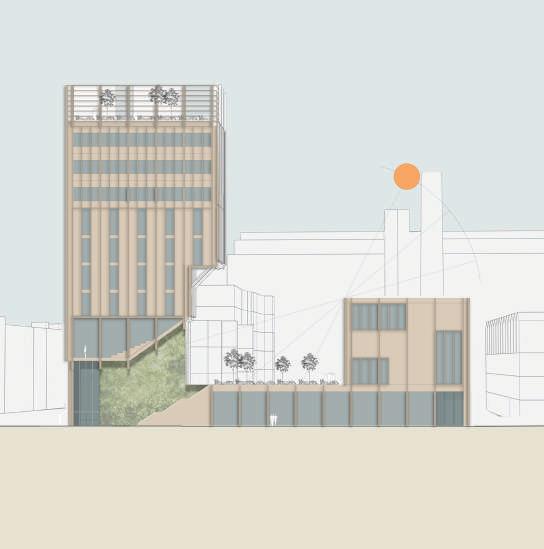
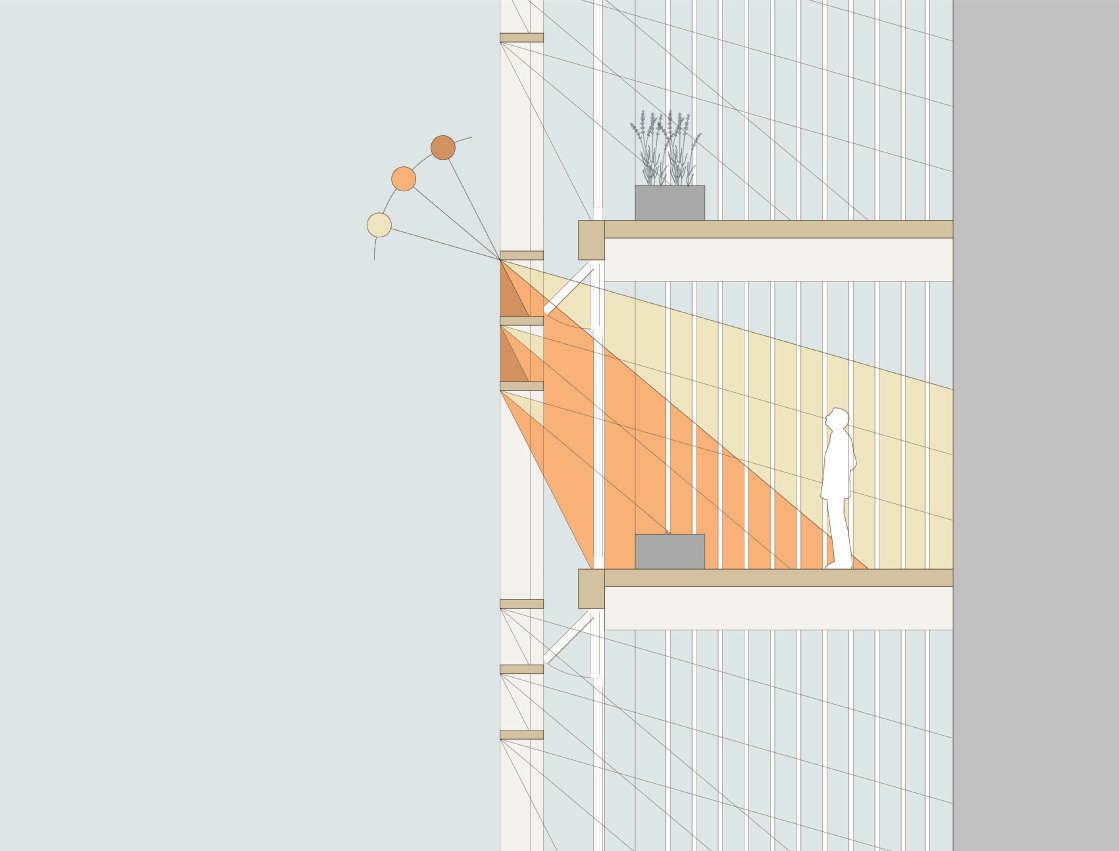
12 SUSTAINABILITY STRATEGIES
Sustainability scheme
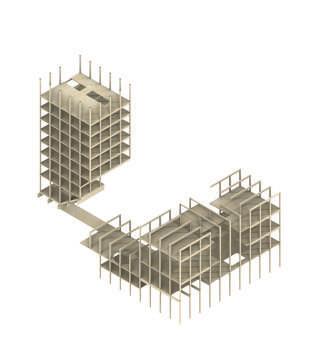
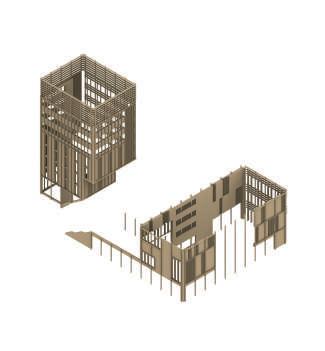

MATERIALS


13
Concrete core and foundation Glulam column and beams, CLT floor slabs
Timber louvres and cladding
14 STUDENT: MEDIHA LOKCE ROW HOUSES AVENUE BUYL
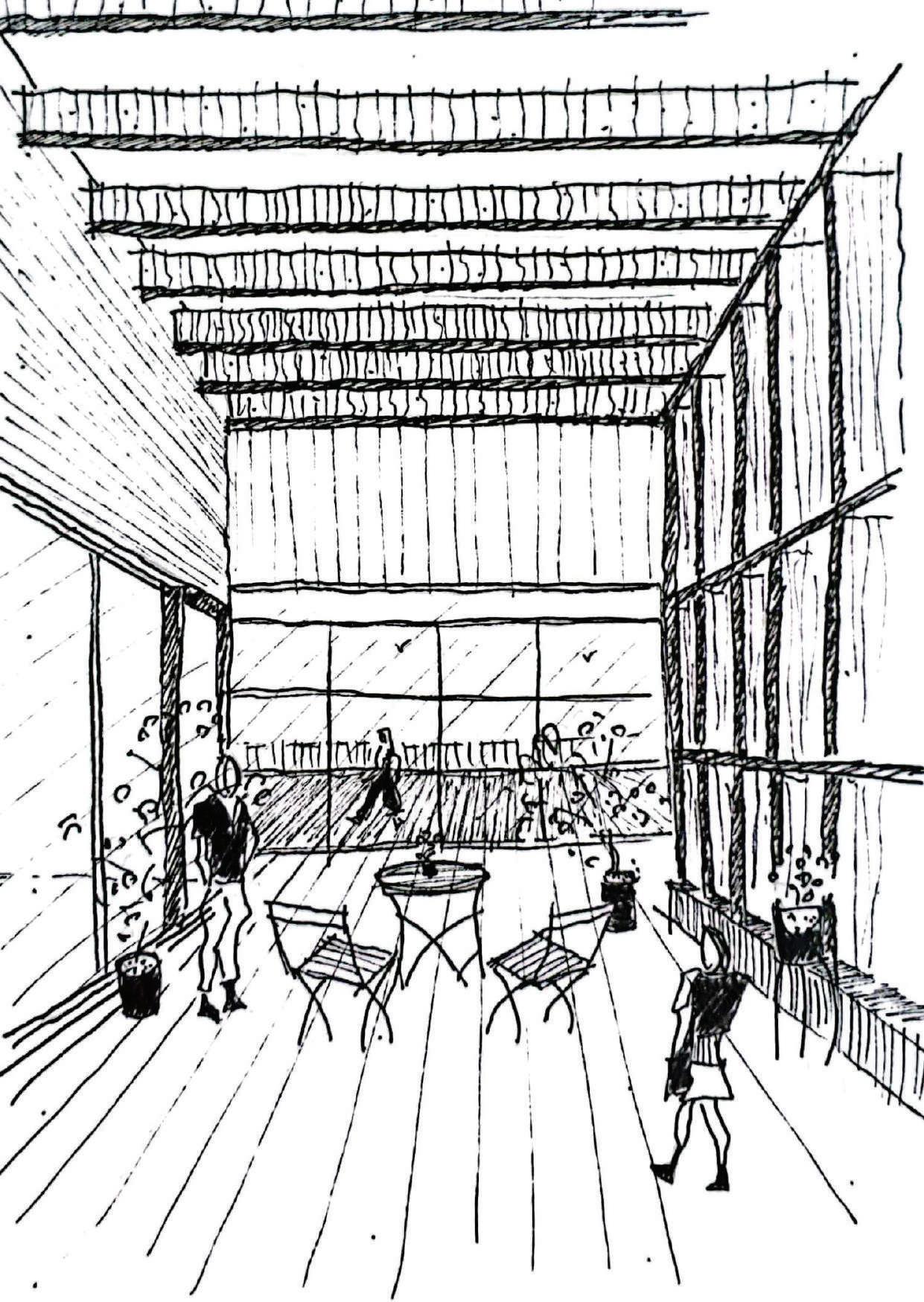
02
CONCEPT
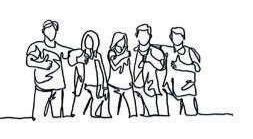
The renovation project consists of the transformation of the bourgeois houses located on Avenue Adolphe Buyl, at the entrance to the Solbosch campus of the ULB. These Brussels houses were built at the beginning of the 20th century and are part of a homogeneous row of buildings of the same style, going up to n°131. The houses on which this proposal focuses range from house number 115 to 131. Indeed, these 9 houses have a similar typology and structure. The facades are of Art Nouveau and eclectic inspiration, in brick and blue stone. Currently, these houses are owned by the university and are occupied by the administration, the management, the secretariat, and some student clubs. The objective of the design is to build a sustainable architecture for the university life of the future. After investigating the different needs of the university, it became necessary to provide student accommodations and group workspaces on the campus. There fore, I wanted to incorporate student housing into these houses to allow students to live together and to make student life feel more like a community. By com bining different groups of houses, the key concept of this proposal is to break the typical principle of a Brussels house to integrate co-living in all its parts. A new extension to these houses is also planned to provide a co-working space and to extend the co-living. In each group of houses, students will have the choice of living in separate rooms, or in a studio or duplex. They will share common indoor and outdoor spaces such as the terrace, living room, dining room and kitchen that will foster student bonds. In addition, per group of houses, the residents will have the possibility to share the bicycle garage and the laundry room. Despite the complexity of the interior structures, the spaces have been designed and thought out to be accessible to everyone, including the people with mobility disabilities. The entire design has been developed with social, environmental, and economic aspects in mind.

nouveau/
Masterplan















16
General Concept Row Houses Row houses: Art
eclectic style 2/3 houses connections Students living together Breaking typical brussels house principle Co-living + Co-working Situation
Current Situation
Design
SOCIAL
Separation: Dividing co-living with coworking with patios
Solid-Void: Alternating solid void for quality spaces
Co-living: Students living together
Co-working: Students working together ECONOMIC Flexible spaces: Opening/closing of spaces
Sharing: Share of home appliances
Retrofit: Reuse of the core structure

Circulation: decrease initial circulation area
ENVIRONMENTAL
Insulation: Thermal insulation of wall, roof, floor
Solar gain: Harvesting daylight from the facade and openings
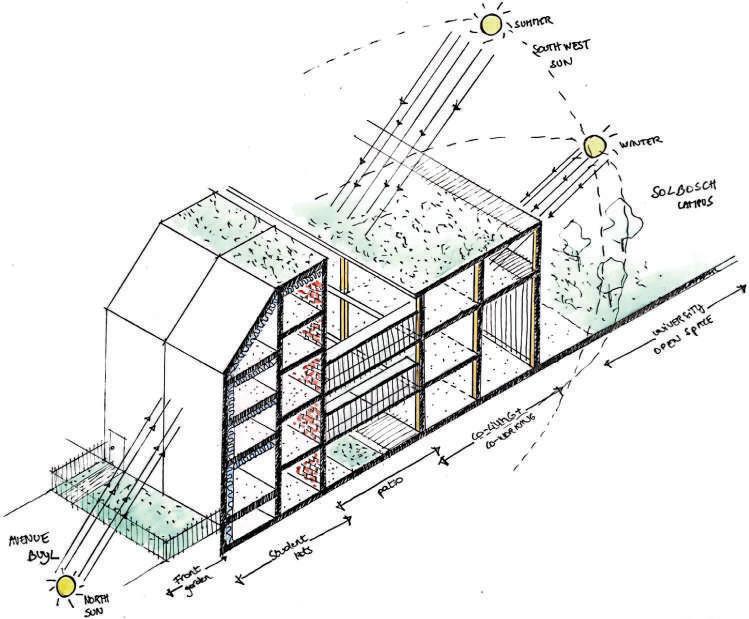
Green areas: Integration of green areas in the space
Materials: Bricks (old core structure) and wood (new extension)
Demolished Part
Retained and Renovated Part
17
Concept Analysis

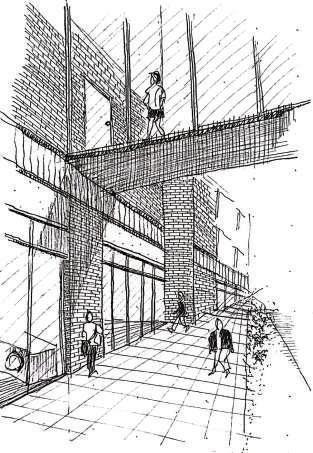

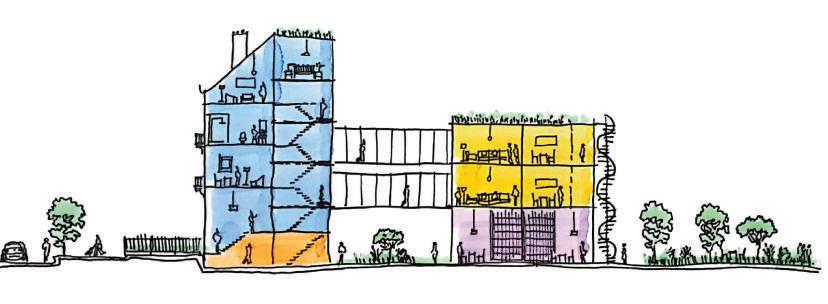
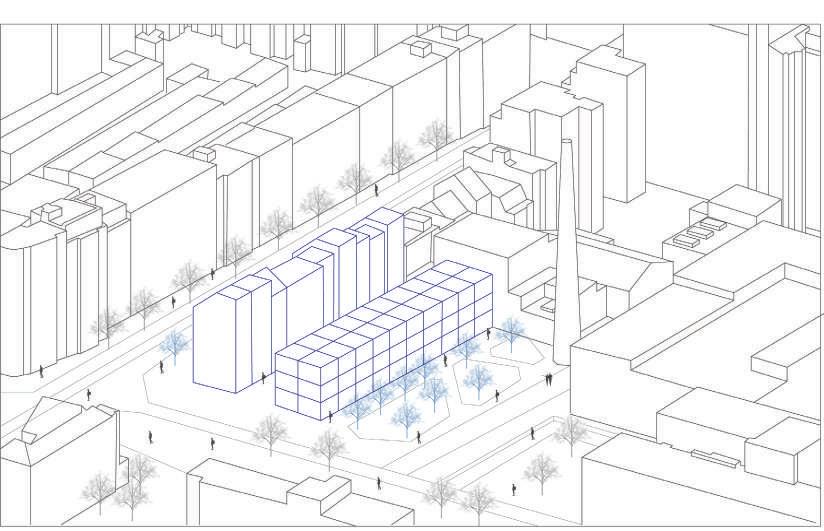
18 PROGRAM Building Construction year Style Current occupation Proposition Current m2 Proposition Coliving m2 New part m2 Daily use (people) Proposition Daily+ Night use (people) Proposition Coworking m2 115 1924 Art Nouveau Administration Individual student rooms 201 533 56x2 Less than 10 10 to 14 117 1910 Art Nouveau Administration Duplex apartments 285 8 to 12 119 1911 Eclectic style computer/ electronic office Studio type apartment 286 855 65x2 10 to 15 17 to 20 121 1908 Eclectic style offices/ management Shared bathrooms 345 20 to 25 289 + 277 123 1907 Eclectic style internal service/ administrative office Shared laundry room 235 6 to 8 57+ 113+ 56 125 1906 Eclectic style Offices/ management Shared kitchen+ Living room+ Dining room 327 938 71x2 8 to 10 18 to 21 = 792 127 1907 Eclectic style psychology building Bicycle garage Game room 249 5 to 12 129 1907 Eclectic style closed building Working space in group 273 570 57x2 / 13 to 16 131 1914 Eclectic style student clubs Individual study space 239 + 10 Students kots : Individual rooms, Studio’s, Duplex apartments Common Space : Living/Dining room +Kitchen Common Space : Laundry room + Storage room + Bike Garage Common Group study space : open to university Open outdoor spaces Co-Living Patio Co-working Schematic Longitudinal Section Numerical Data of the Program 3D View with Context



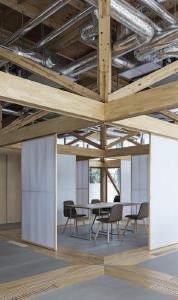

19 Longitudinal Section House 117 First Floor Plan Garden Floor Plan
Section All the Houses

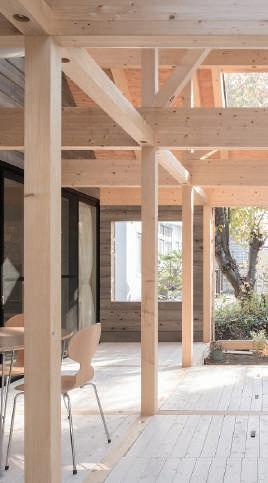

20 Transversal
Third Floor Plan Second Floor Plan

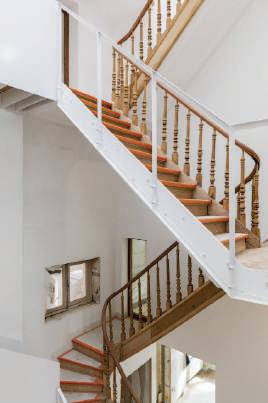

21
Longitudinal
Section House 121 Fifth Floor Plan Fourth Floor Plan
House on Bassett




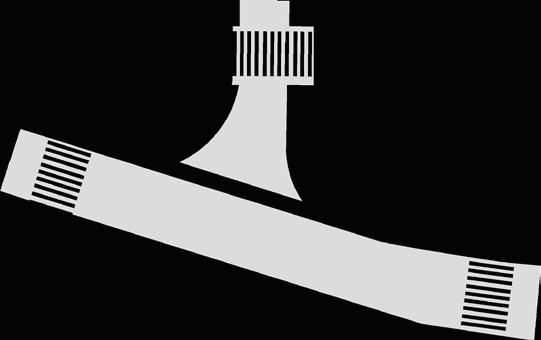
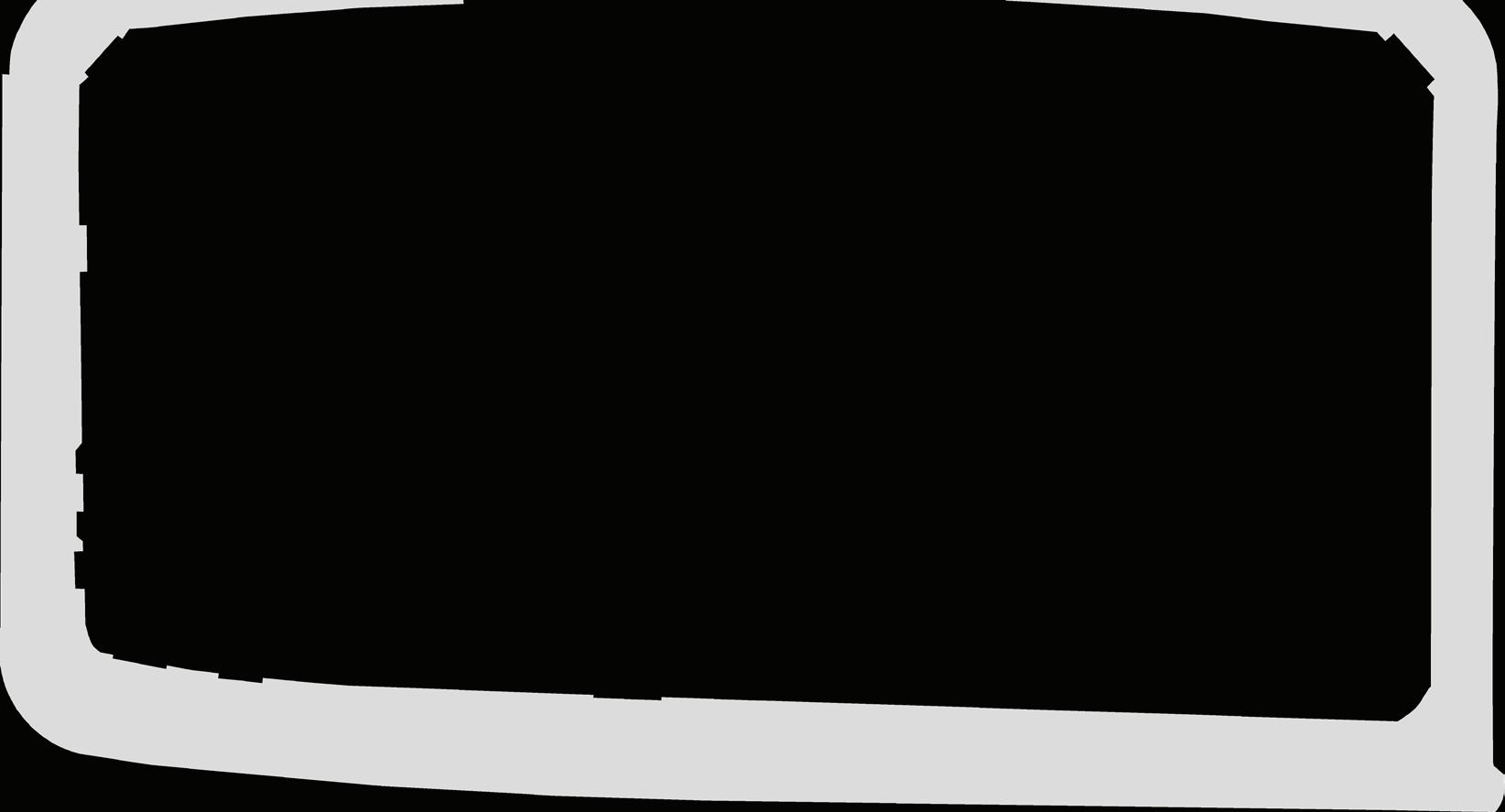


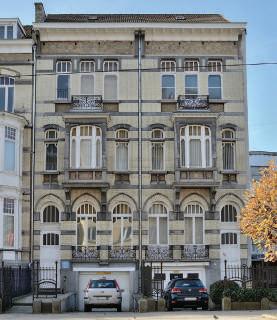
London, UK


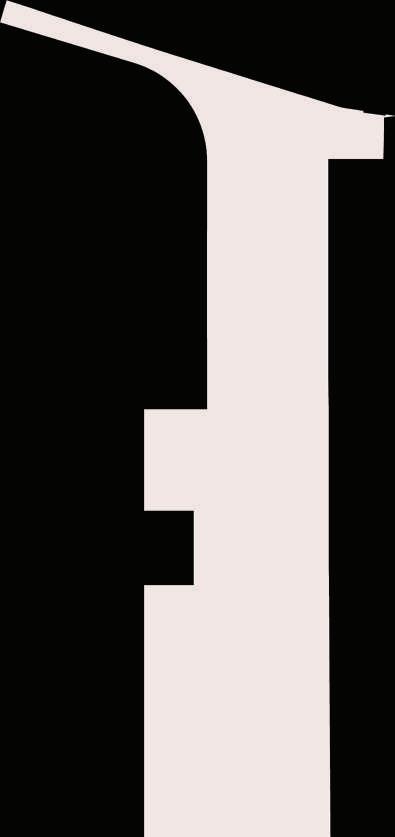
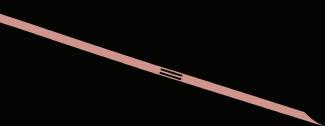
Health & Wellbeing Centre, Edinburgh, UK



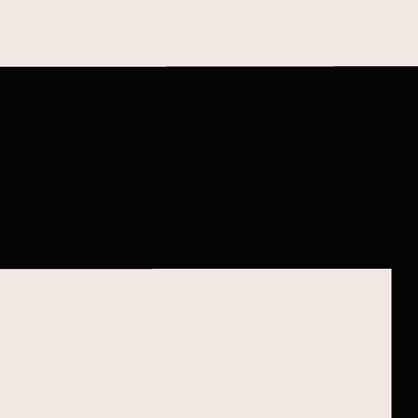

0 1m 2m 5m 10m BUS BUS BUS
Facade
Avenue
Adolphe Buyl
Renovated Back Facade Front Facade Of New Extension Building Facade House 115-117
road,
Grounf Floor Plan with Surroundings


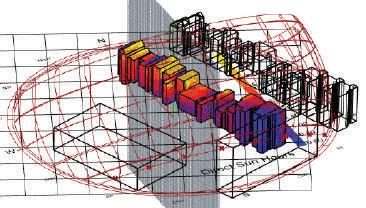
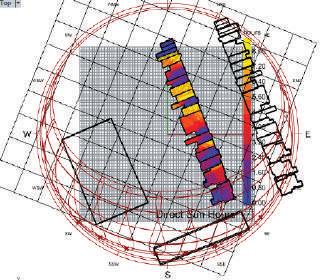


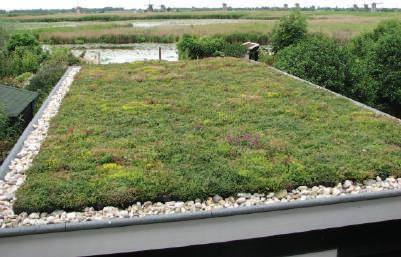
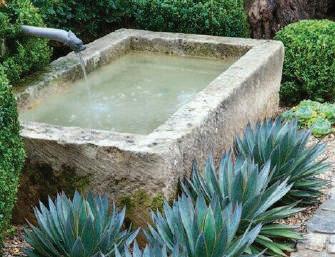
23 0,37 0,52 0,37 0,77 0,64 0,34 0,45 Rigid roof membrane Thermal insulation Wood beam Triple glazing Interior panel Insulation+ Fire resistant panel Solid brick wall Green roof Plywood Reused brick Roof insulation Wood slab floor Blockwork Triple glazing Green roof Solid timber beam Wood slab floor Timber cladding Insulation wood element Exterior insulation Detail Section Of 3 Main Facades Water Harvesting System BiodiversityMateriality Energy
24 STUDENT: NEEL VERHAVERT ULB HEALTH CENTER

03

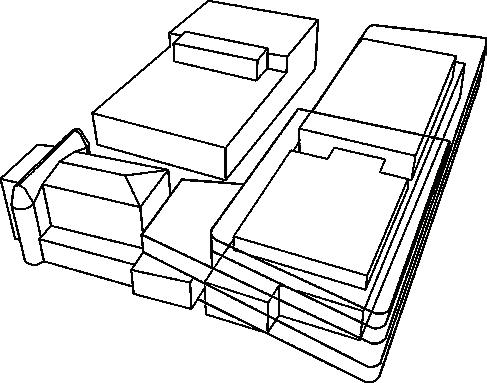



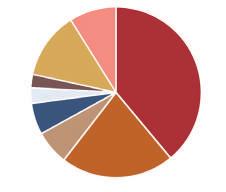
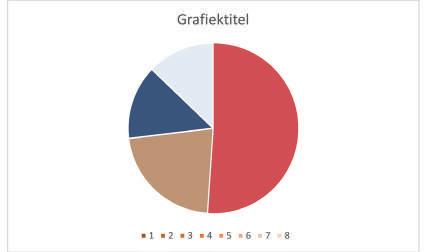


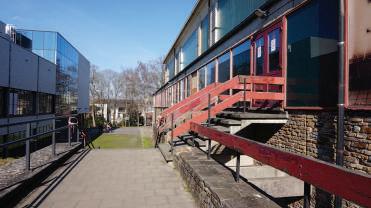
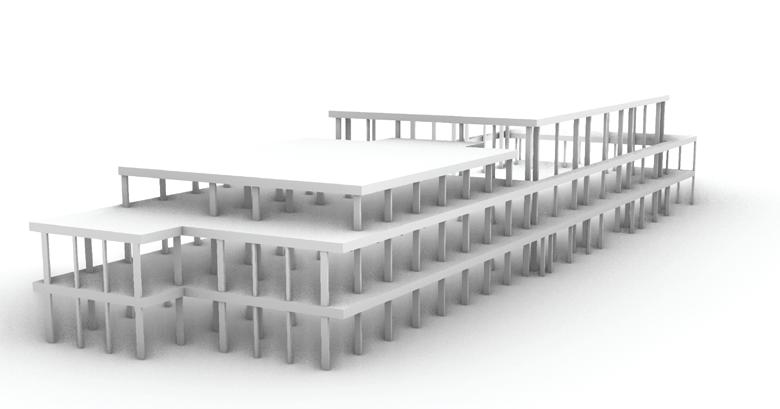

26 Existing situation Connection with E2 Extension Sustainability blocking circulation around camps poor energy performance bad circulation inside not attractive Enhance circulation addition of square meters more functions meeting space for students and neighbourhood 24/7 active improved energy performance rainwater collection cross ventilation upcycling and retrofitting existing building use of sustainable materials solar gains and shading well-being indoor sport outdoor sport physiotherapy cafe sanitary dressing rooms classrooms indoor sport sanitary dressing rooms classrooms and offices fitness fitness outdoor tennis courts sports hall sports hall polyvalent sports room Existing New Existing situation Concept Program sport 5205 m² well-being 712 m² physiotherapy 1016 m² café 202 m² sanitary dressing rooms storage and technical 235 m² 476 m² classrooms 520 m²
The ULB sports building was designed by Robert Puttemans in a modernist style. It is constructed in 1962. Nowadays, the building does not comply anymore to the building standards in terms of energy, space and program. The circulation around as well as inside the building is problematic and decreases the quality of the spaces.
To solve the circulation problem, a connection was made between the sports building and the E2 building. Then, the buil ding was extended to create more space. This brings a new façade on three sides of the building which will drastically improve the energy performance. The new skin of the building also solves the inside circulation and acts as a meeting space for students and neighbourhood. The new circulation in the core of the building connects all the functions together. The big staircase invites the users to explore the building and to meet each other.
Sustainability is a key element in the design process. The building provides a healthy and sustainable environment for its users by retrofitting and recycling the original structure, collecting rainwater etc. For the users, ventilation and daylight are the most important elements to make a sports building comfortable. The forest on the east side of the building pro vides clean air which is suitable for cross ventilation. Shading elements are implemented in the façade to prevent hinder from direct sunlight.
All these design aspects contribute to making a sustainable ULB health center which is constantly activated by students and neighbourhood.
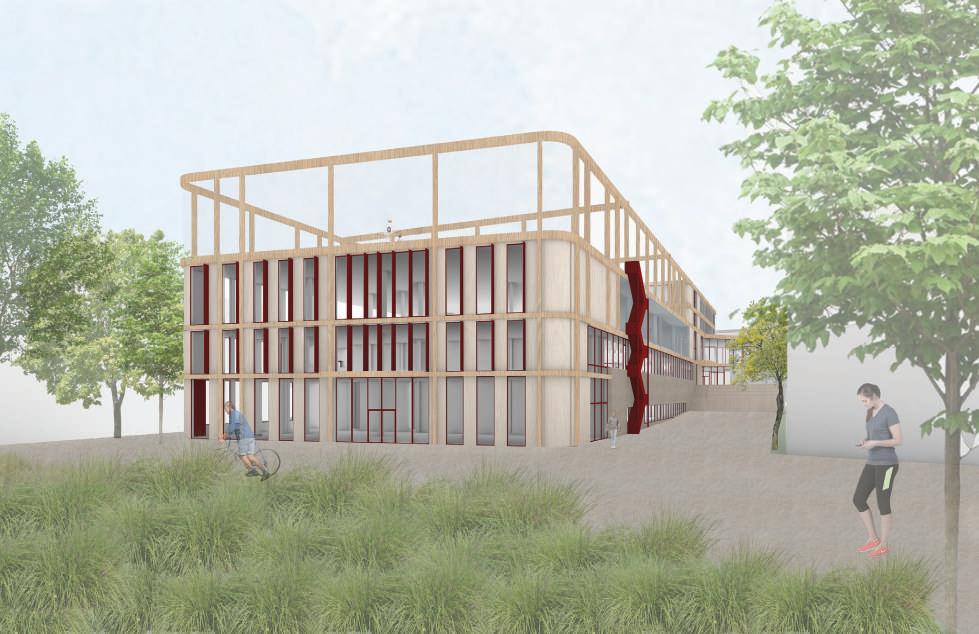
27
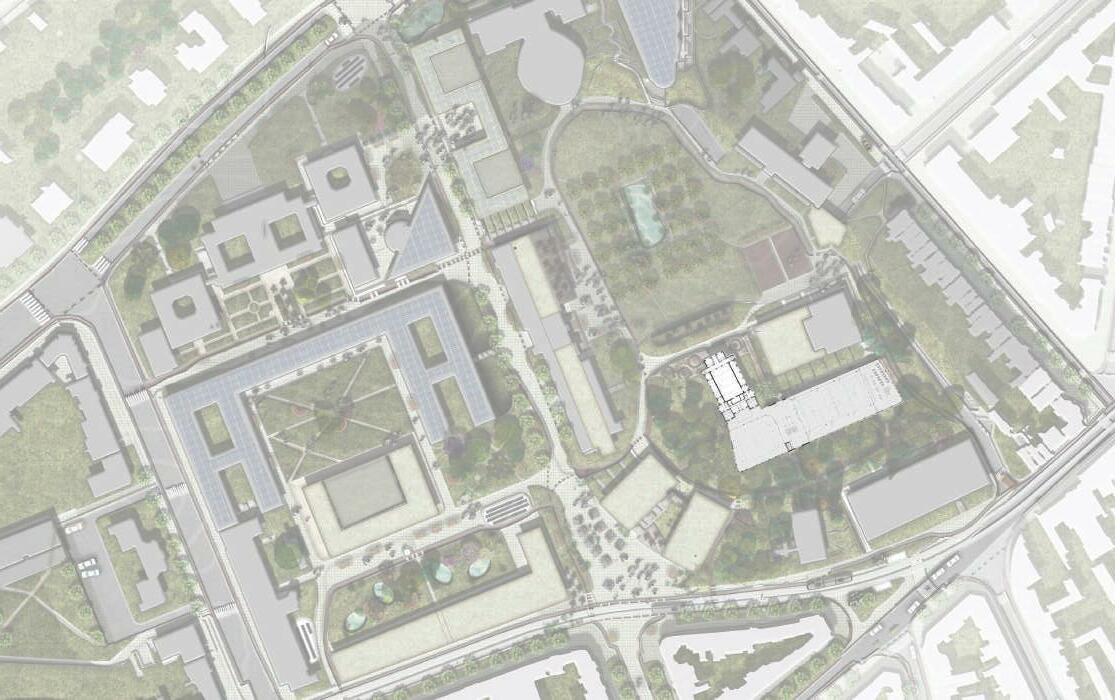
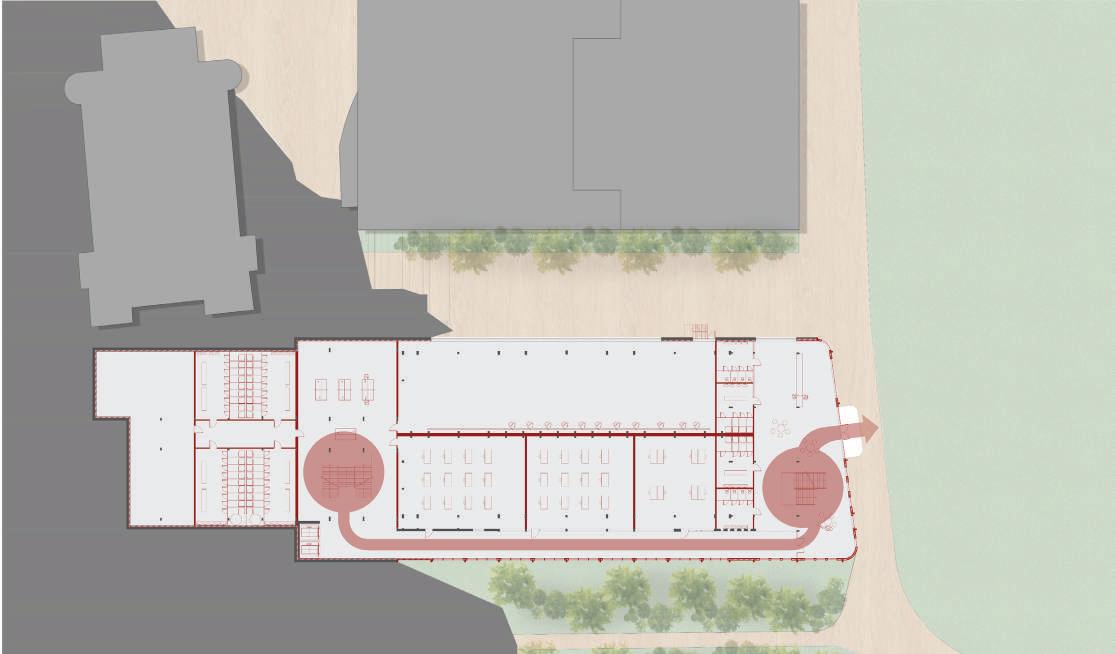
28 Masterplan Floorplan 0 5 10 15 25 m 0 20 40 60 100 m
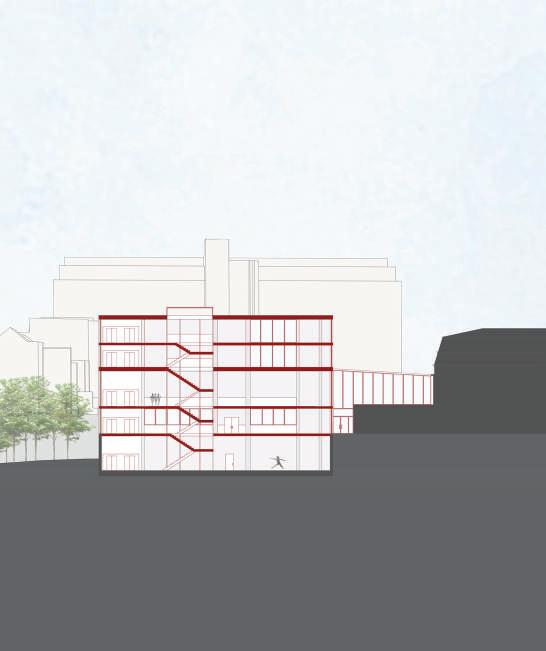

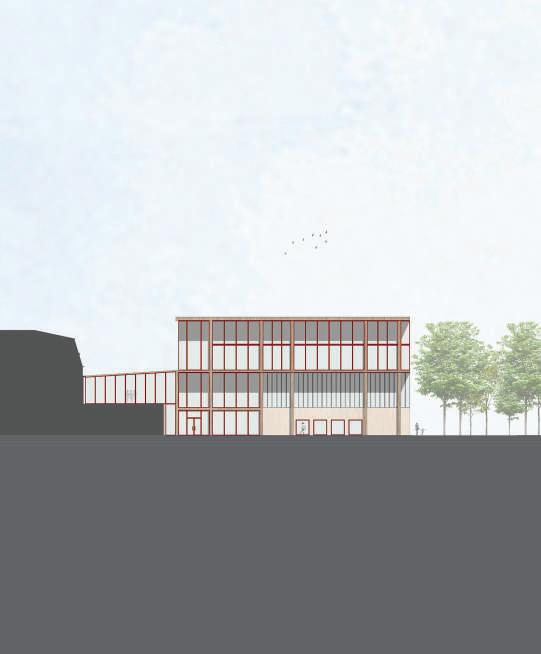
29 Section South-East elevation Floorplan 1 0 5 10 15 25 m 0 5 10 15 25 m



30 Floor North - East elevation South-West elevation Floorplan 2 0 5 10 15 25 m 0 5 10 15 25 m
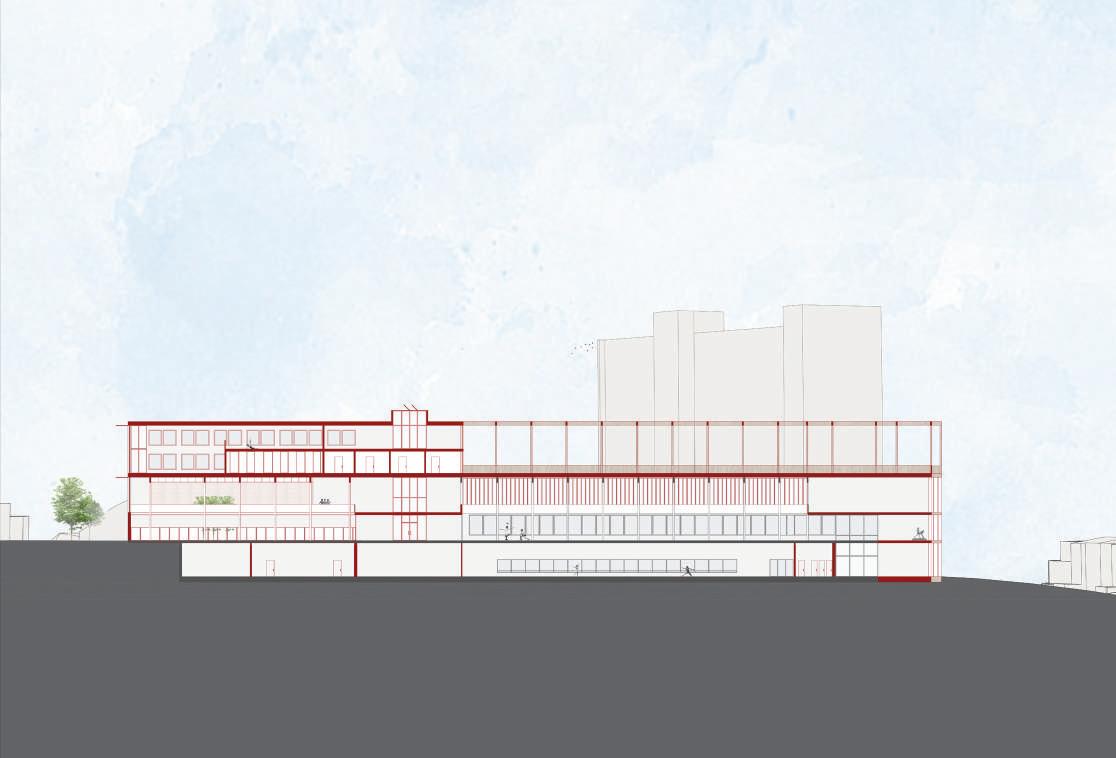

31 Floor Section 3 Floorplan 3 0 5 10 15 25 m 0 5 10 15 25 m

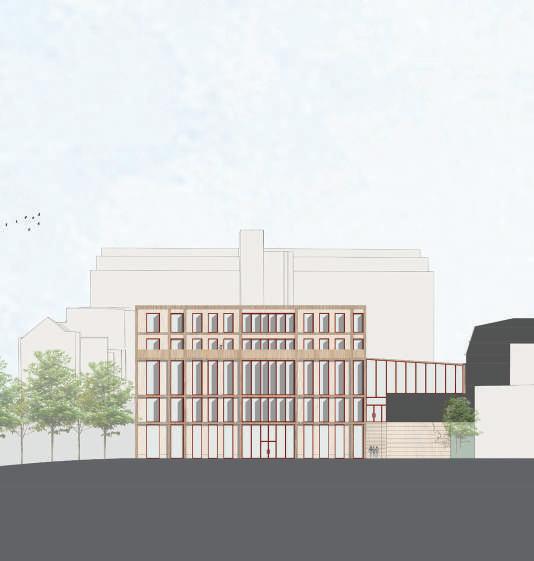
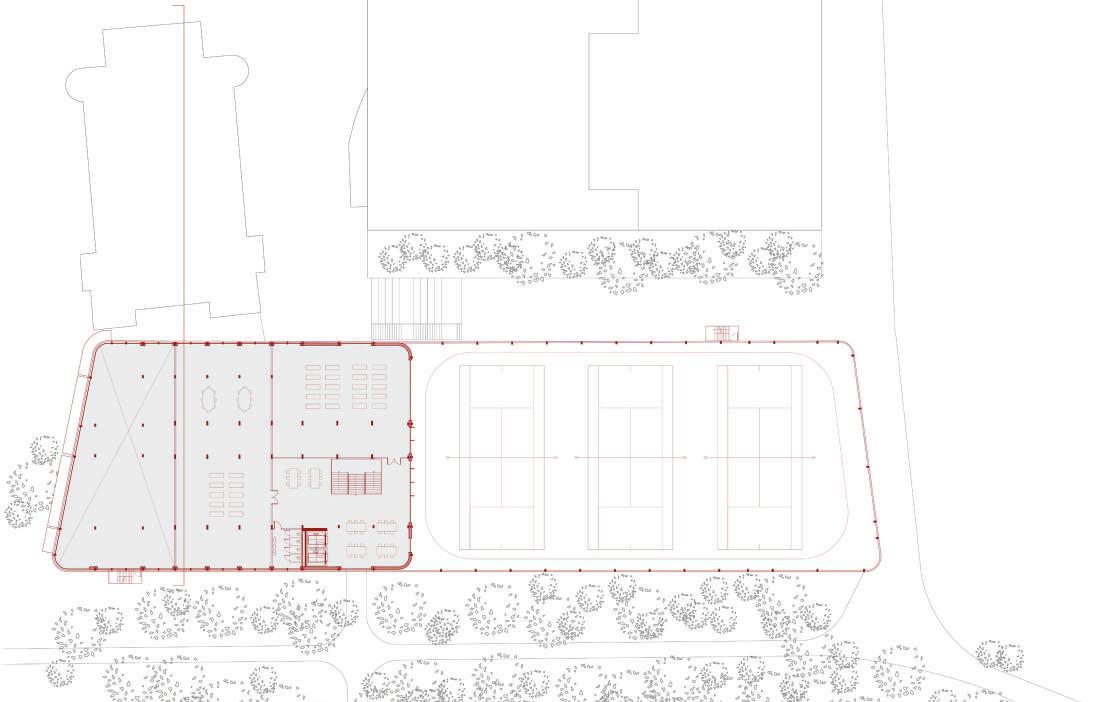
32 Floor 4 Section North-West elevation Floorplan 4 0 5 10 15 25 m 0 5 10 15 25 m
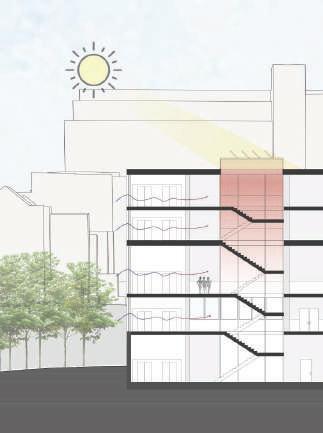






33
Facade
shading Cross
ventilation
Rainwater
Materials Glulam beams and columns CLT wood Semi-rigid hemp panels Sustainability Strategies
HEALTH CENTER AND POOL
STUDENT: FLEUR DILIËN
34
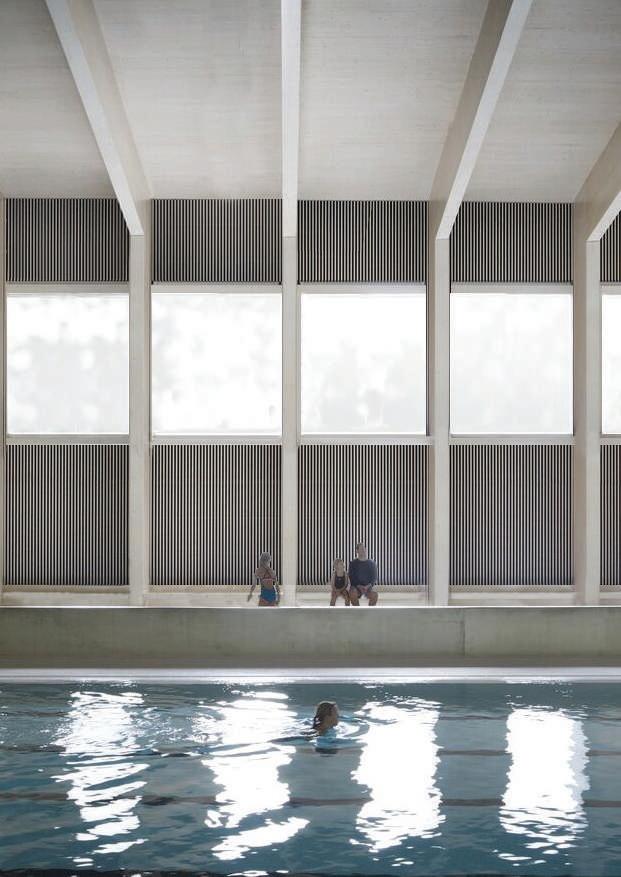
04
Context Volume
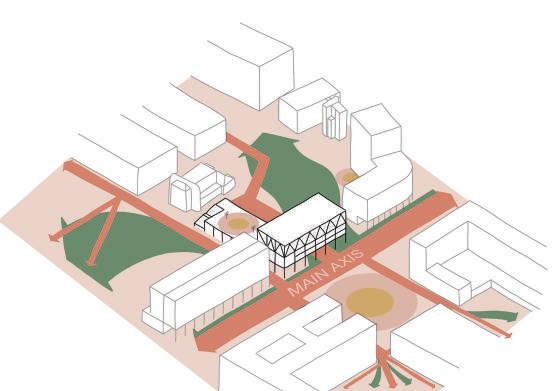

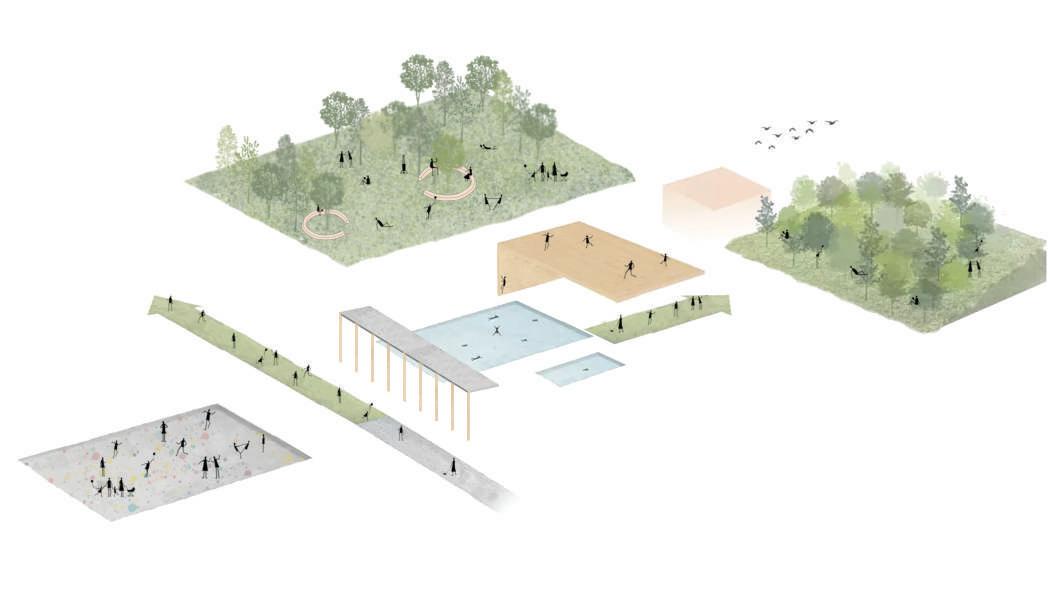
Structure


36 Concept Sequence of public spaces
Environmental
The Health Center is located at the heart of the Solbosch campus, in a sequence of public spaces which embody a variety of atmospheres. Both physical and mental well-being are the focus here. In terms of physical health, this translates into the presence of various sports facilities such as a swimming pool, a gym, various sports fields as well as spaces for physiotherapy. In terms of mental health, there is room for group talks and individual sessions, but also for mindfulness and yoga. In addition, the entire center is a meeting place for both people from the neighbourhood and people from the university. By opening the facilities to a variety of people, the Health
Center contributes to the urban environment and promotes a healthy lifestyle. These essential elements were a major motivation for the volumetry of the building that supports a range of activities and seeks connection with its surroundings. Furthermore, is the design developed with sustainability in mind. Solar strategies such as well thoughtout shading possibilities, solar panels and thermal mass, but also cross ventilation and rainwater harvesting are incorporated for this purpose. The wooden supporting structure not only creates a pleasant environment but also makes the link with the variety of green spaces in the vicinity of the Health Center.
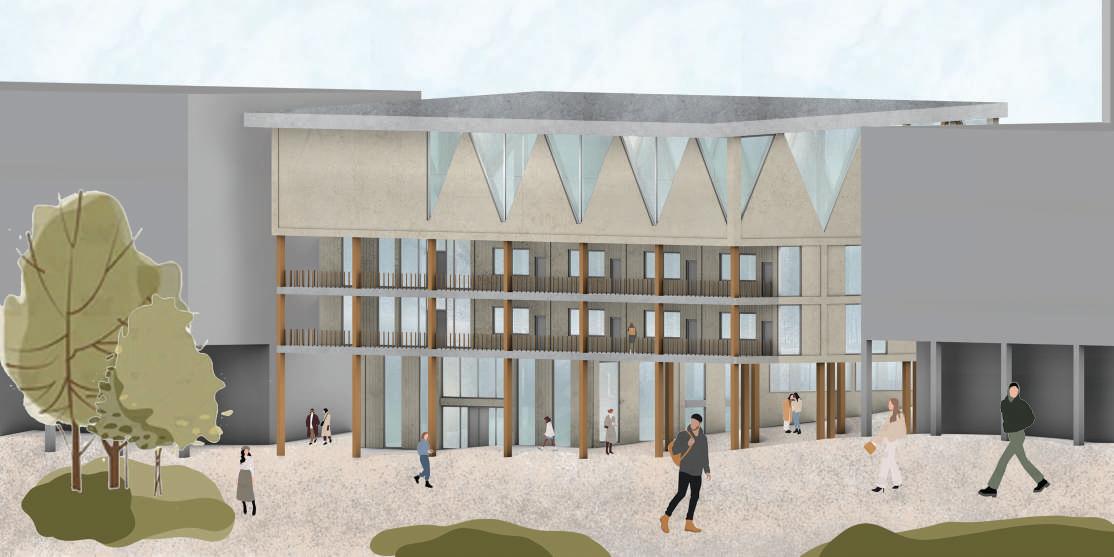
Implementation in masterplan

37
Visualisation of the Health Center when entering the campus
Indoor sportcourt Rooms for private therapy Fitness Rooms for group therapy Cafetaria Swimming pool Climbing wall Outdoor basketballfield Fitness Climbing wall Swimming pool Sportcourts Private sessions Mental & physical health 200 m² 130 m² 910 m² 1 430 m² 300 m² 540 m² Common space Changing rooms 1 800 m² 550 m² Group sessions Sports Cafetaria 550 m² Social Program



38 A’ A Groundfloor in context Section AA’ Rainwater harvesting
Detail pool Atmosphere


39 Exterior floor finish Screed layer Hemp insulation Bubble deck slab Plaster finish Sliding wooden shading panels Terracotta façade panels Hemp insulation Plaster Timber finish Tile floor finish Screed layer Hemp insulation Concrete foundation
Mezzanine
South-West elevation
40 Level 1 Level 2
Cross ventilation Solar strategies
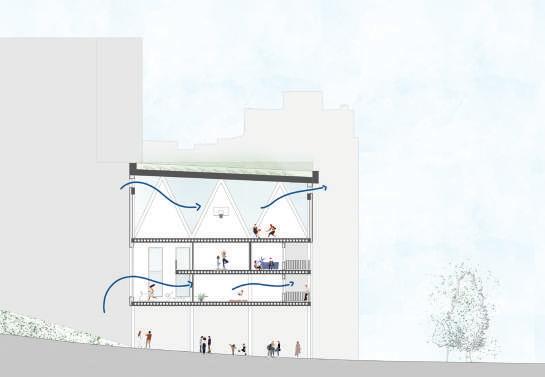
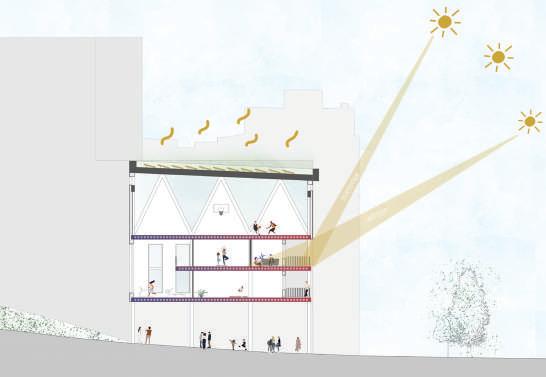
41 B B’ Level 3
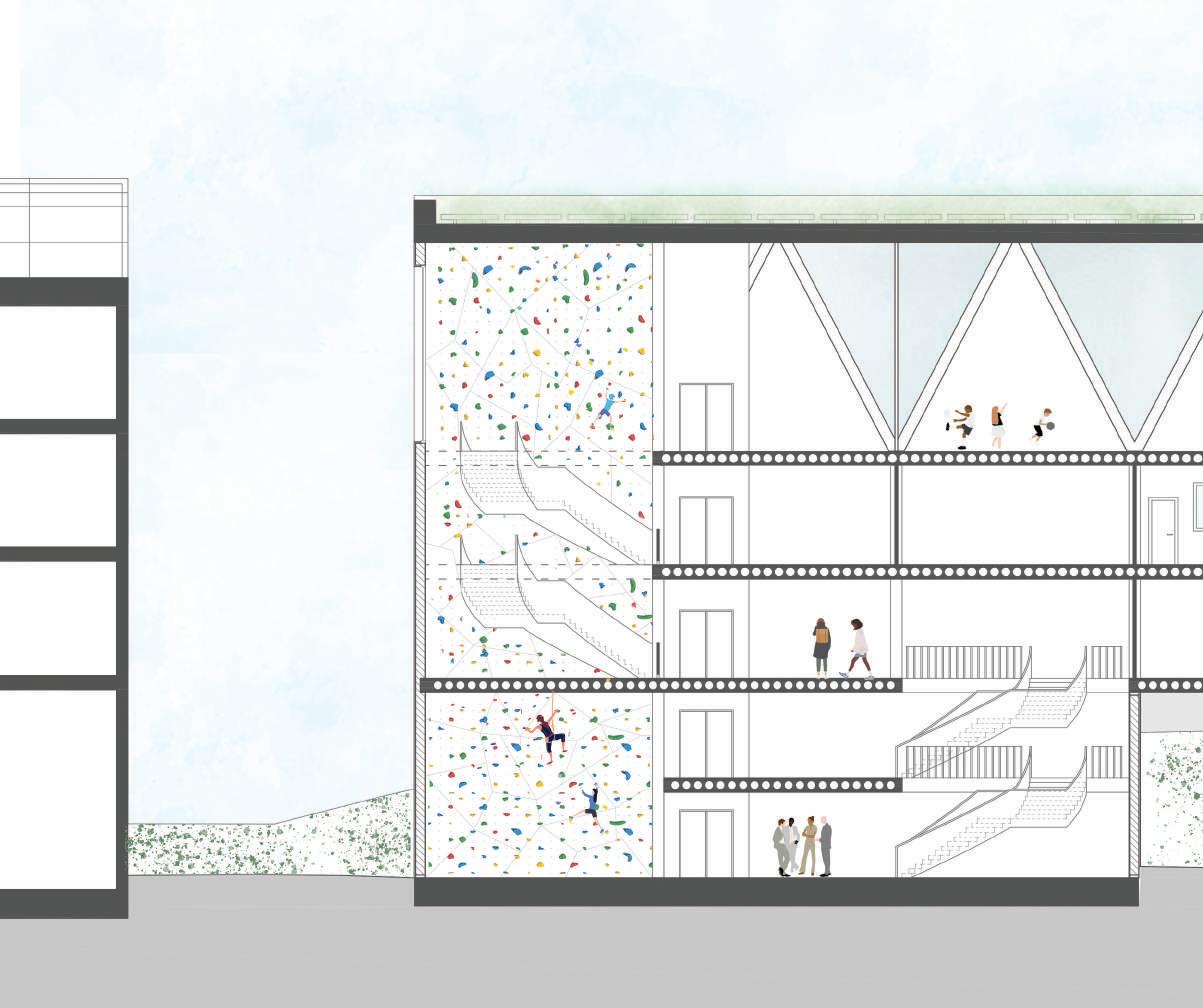
42 South-East elevation
Section
BB’
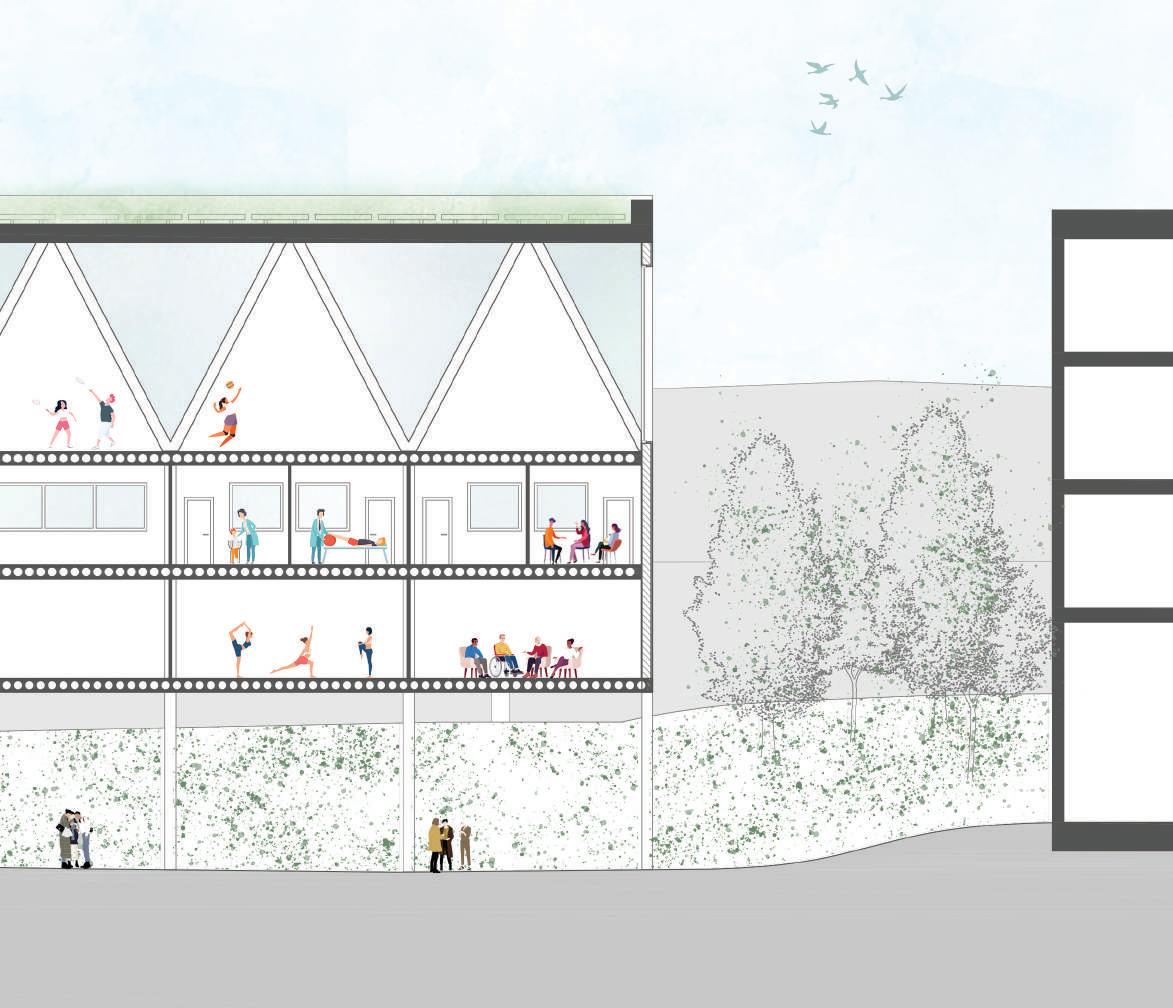
43
STUDENT:
44
NICK
MENS
HEART OF CAMPUS
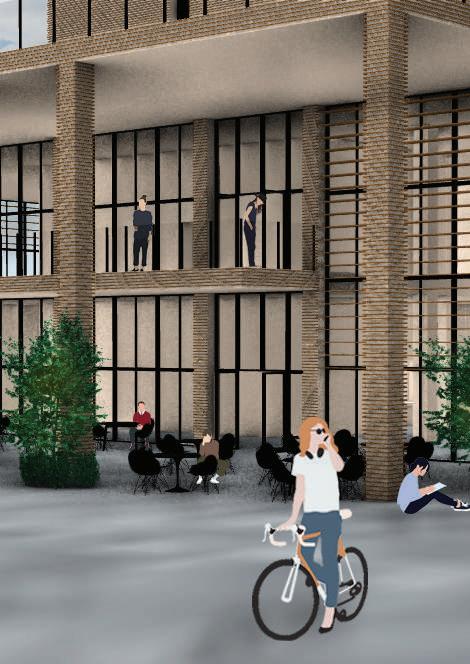
05

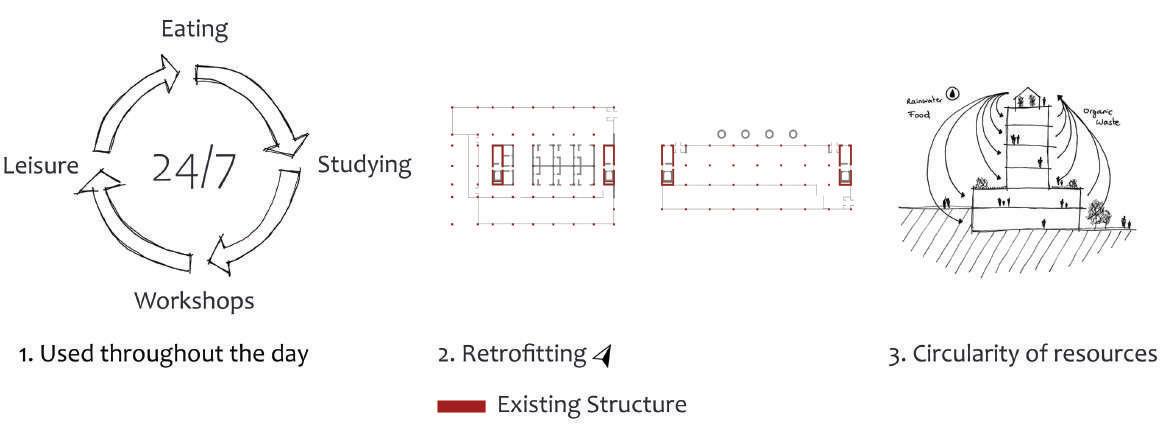

46
The F building of the ULB Solbosch campus is centrally loca-ted. This gives the building the perfect opportunity to beco-me not only the literal, but also the figurative “heart of the campus”. Because the building is centrally located, many im-portant axes run alongside it. As a result, the entire ground floor can be activated. The difference in height between the south-eastern and north-western façades provides the per-fect opportunity to include landscape elements such as ur-ban stairs in the design process in order to activate the first floor as well.Because the building is centrally located and easily accessible from everywhere on the campus, a food hub is an ide-al feature.
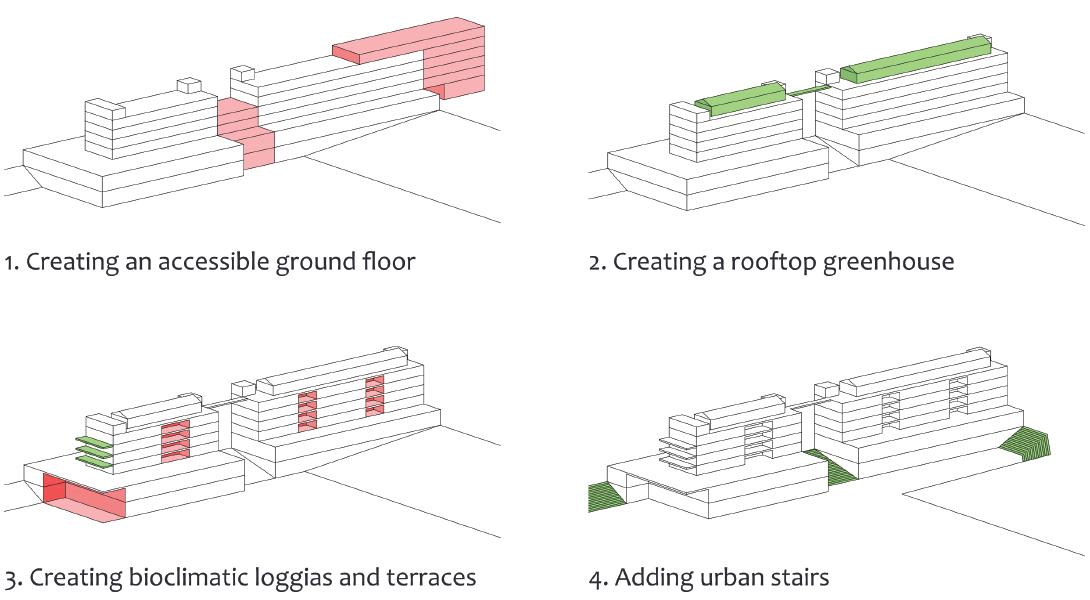
This food hub consists of a food market in the southern part of the building and the student restaurant in the northern part. In order to make the F-building attractive after working hours as well, a multipurpose room has been provided on the first floor where workshops, lectures and oc-casions can be held. In addition, this space is also available to the student housing above as a “chilling space”. As just men-tioned, on top of the food hub, both student and research housing will take place. Finally, on the roof, there is a large greenhouse from which the organic food produced can be used both for the food hub and for the residents.
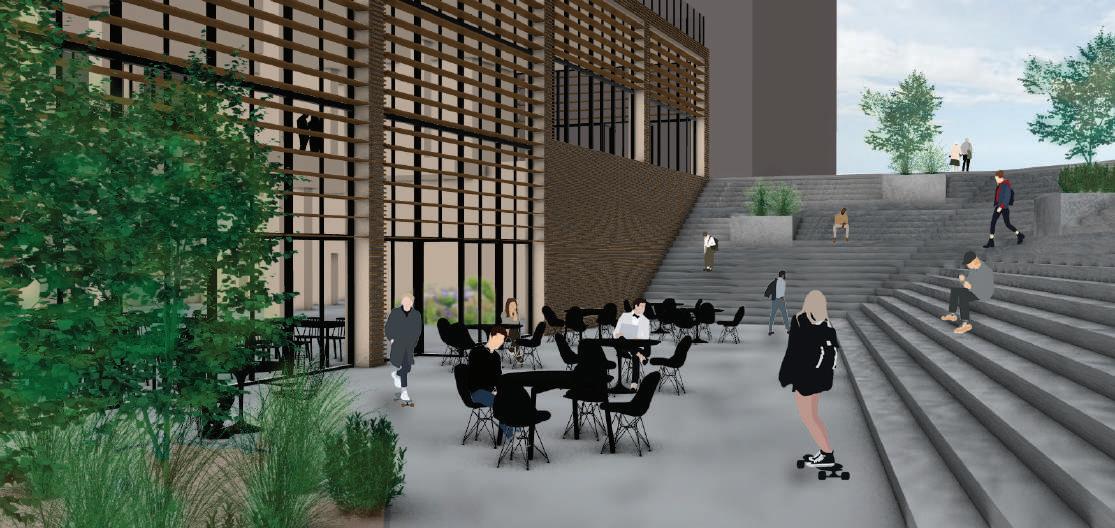
47


48
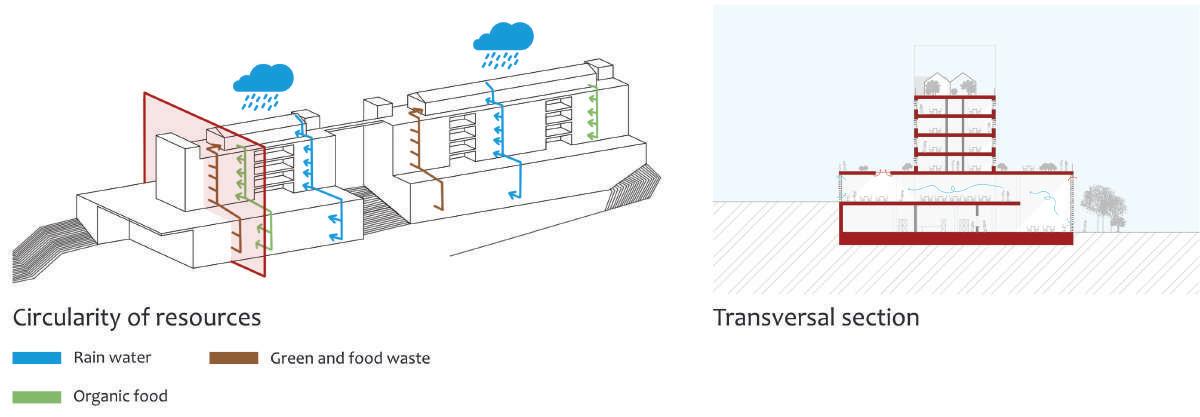


49 Ground floor
South-west elevation
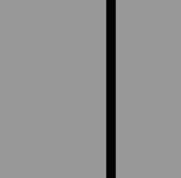
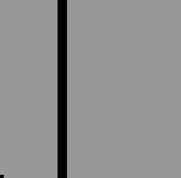




50





51 First floor
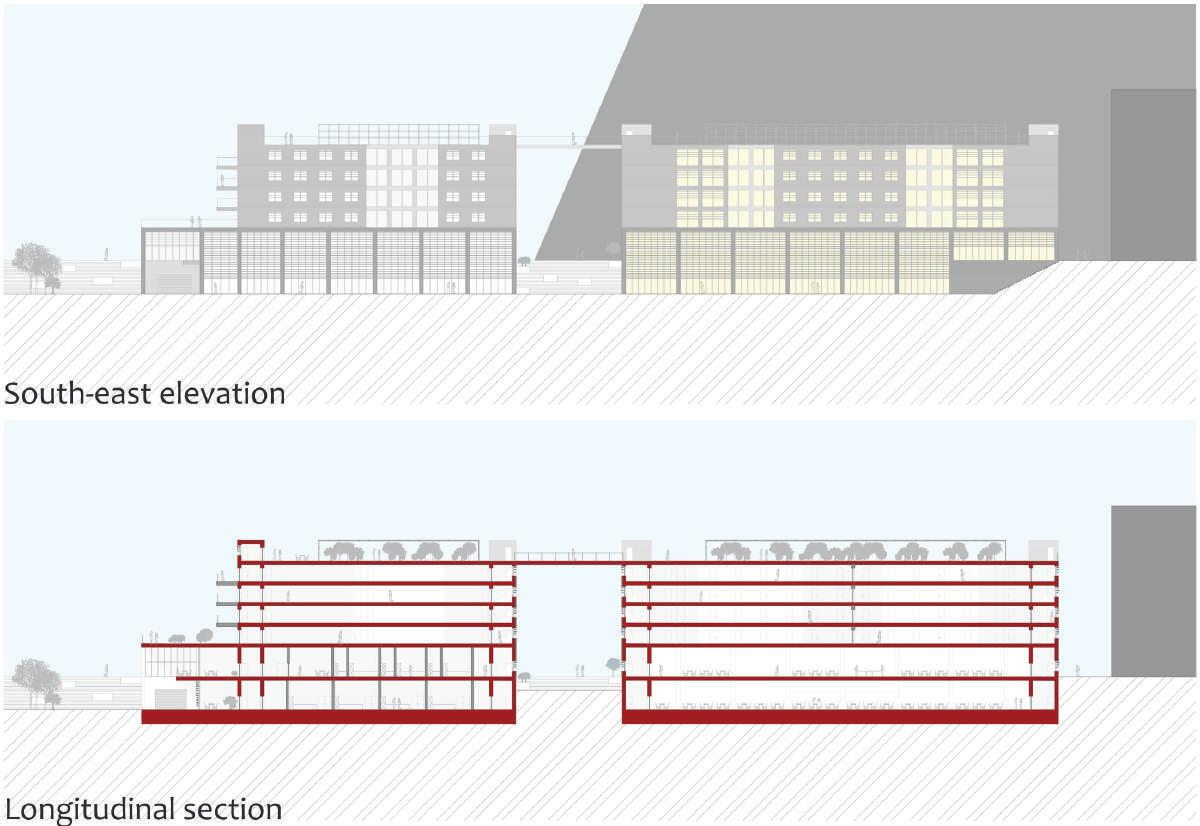
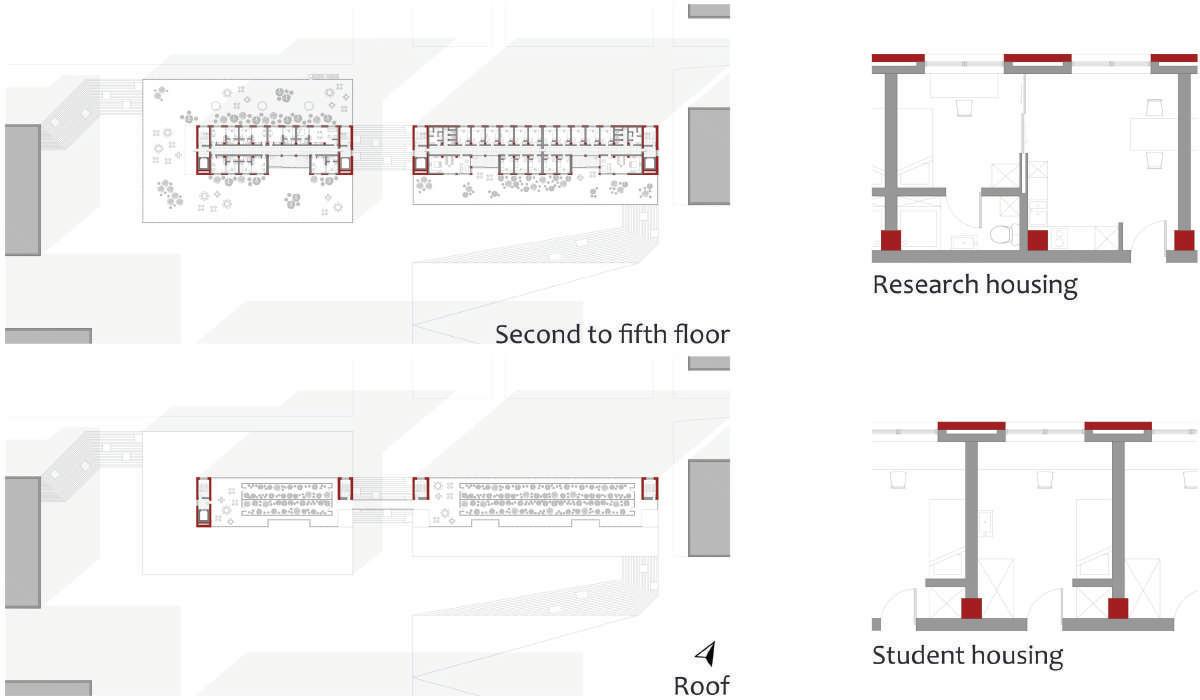
52
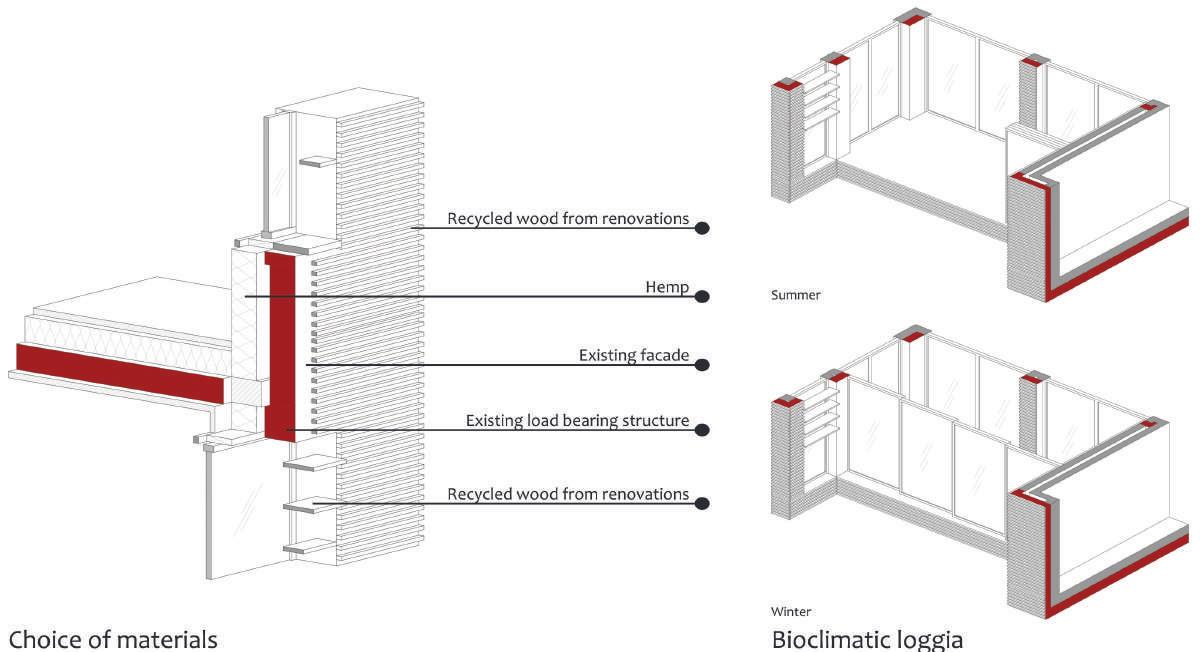

53
54 STUDENT: NELLY ALARDIN HINGE SPACE

06
At 50 metres high, Building S is not only a landmark on the campus, but it has also been part of the Brussels skyline for 50 years. The slender and elegant volume forms the transition between the campus and the lower Brussels Uni versity District. However, the height of the building also creates a wall between university life and the neighbourhood. By creating a welcome square in front of the building and opening up the facade, this link can be strengthened again. The square is defined by 2 compact and light volumes that provide the circulation flow. This plinth is opened up to the public by integrating a (public) library and a bookshop. Part of the car park will also be transformed into extra auditoria. Furthermore, at the campus level it will contain the info point and a café for and by the students. The tower will be completely stripped and provided with a new facade adapted to the energy standards and daylight regulations. This narrow volume will accommodate various types of housing, including cohousing and research housing. There will also be space for traditional offices as well as coworking spaces. The voids in the facade house covered gardens that can be used by users to hold informal meetings or to enjoy the view over Brussels.

Concept
Lightweight, reversible and com pact volume
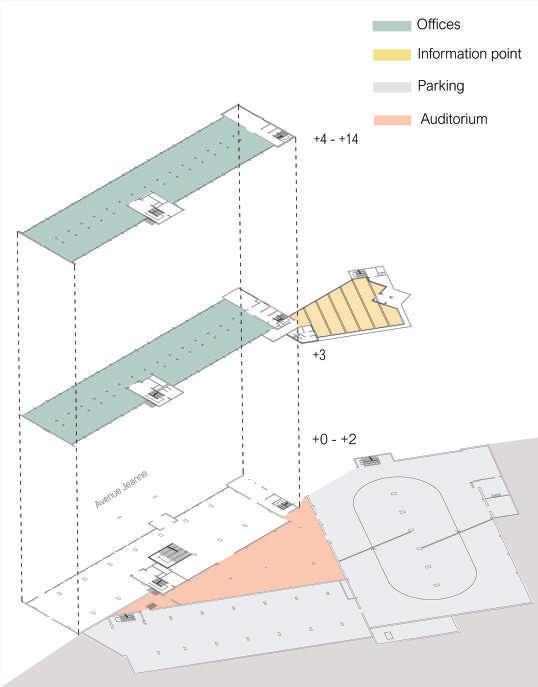
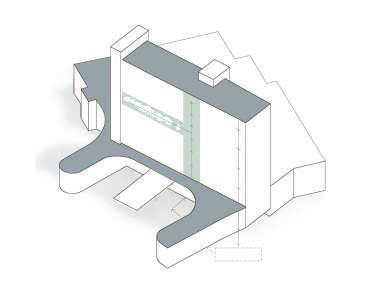

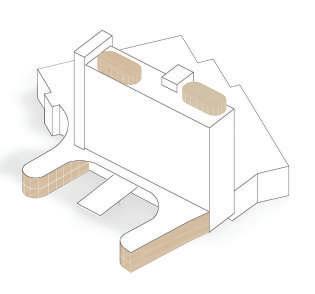
Water harvesting
Thermic shell
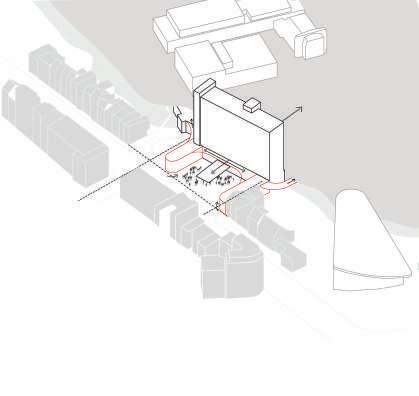
56
Current situation
Parking and
Parking
Parking
Parking
Sqm Housing
Private unit 54
675 Cohousing (3 persons) 18
Sqm Housing
900 Researchers (2 persons) 12
Sqm
250 Private unit 54
Sqm Housing
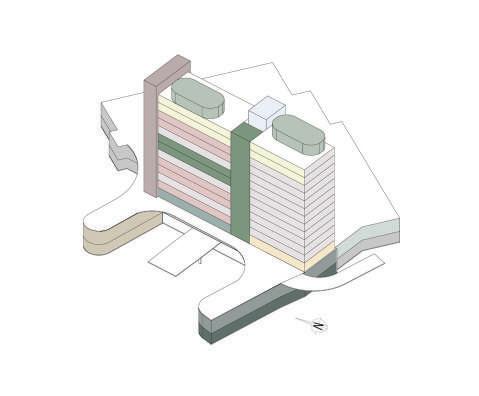
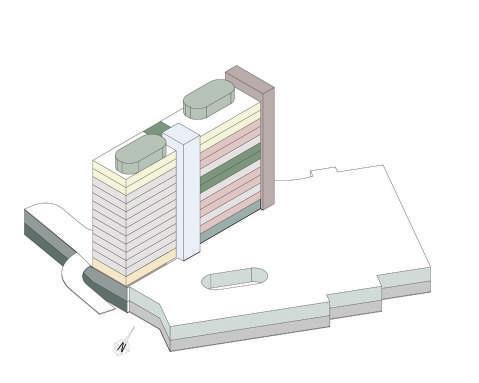
675 Cohousing (3 persons) 18
250 Private unit 54
250 Private unit 54
900 Researchers (2 persons)
385
675 Cohousing (3 persons) 18
675 Cohousing (3 persons) 18


900 Researchers (2 persons) 12
900 Researchers (2 persons) 12
385
385
57
and circulation Sqm Public Sqm Education
Housing Units Parking car 7450 Coworking 1400 Information point
Parking bikes 500 Bookstore 450 Study space
Public library 675 Extra auditoriums
Study space 675 Offices
Café 350 Gardens 730 Event space 315
circulation Sqm Public Sqm Education
Units Parking car 7450 Coworking 1400 Information point 250
Parking bikes 500 Bookstore 450 Study space
Public library 675 Extra auditoriums
Study space 675 Offices 385 Café 350 Gardens 730 Event space 315
and circulation Sqm Public Sqm Education
Units Parking car 7450 Coworking 1400 Information point
Parking bikes 500 Bookstore 450 Study space
Public library 675 Extra auditoriums
12 Study space 675 Offices
Café 350 Gardens 730 Event space 315
and circulation Sqm Public Sqm Education
Units Parking car 7450 Coworking 1400 Information point
Parking bikes 500 Bookstore 450 Study space
Public library 675 Extra auditoriums
Study space 675 Offices
Café 350 Gardens 730 Event space 315 Program Section AA’
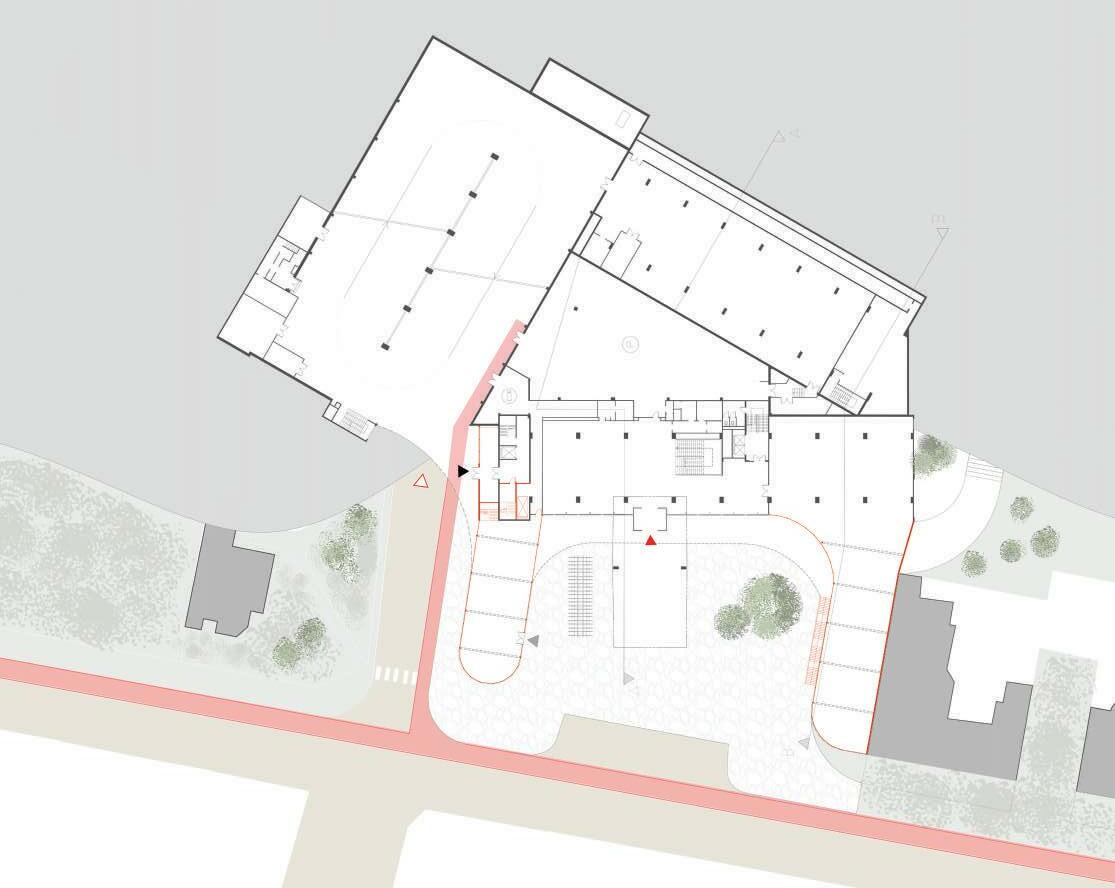

58 Masterplan Sustainability section


59 Level of Solbosch +1



60 +4/+7 +6/+12 +5/+8/+11
1m 2m
10m
5m
B'
B
0
B'
B'
+9 +13/+14
B 0
10m
0
5m
10m
5m
10m

1m 2m
1m 2m
0
1m 2m
5m
61
A' A
B A' A
A' A
roof
























































































































































62 Section BB’ South facade
North facade
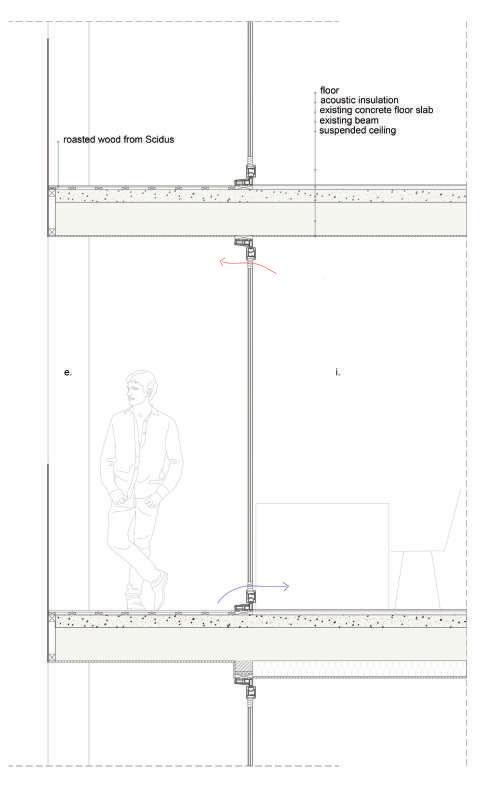















































































































































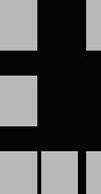




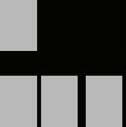


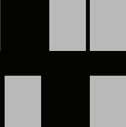
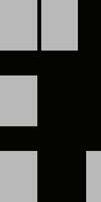


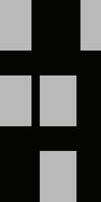

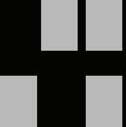


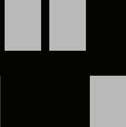









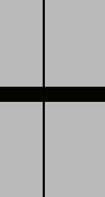


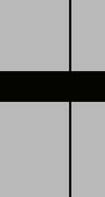
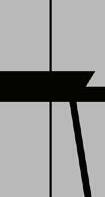

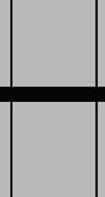

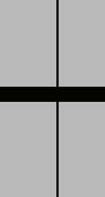
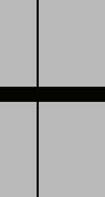







63
South detail North detail
STUDENT: KAJ-WOLF DEPUYDT
64
ACTIVE HUB
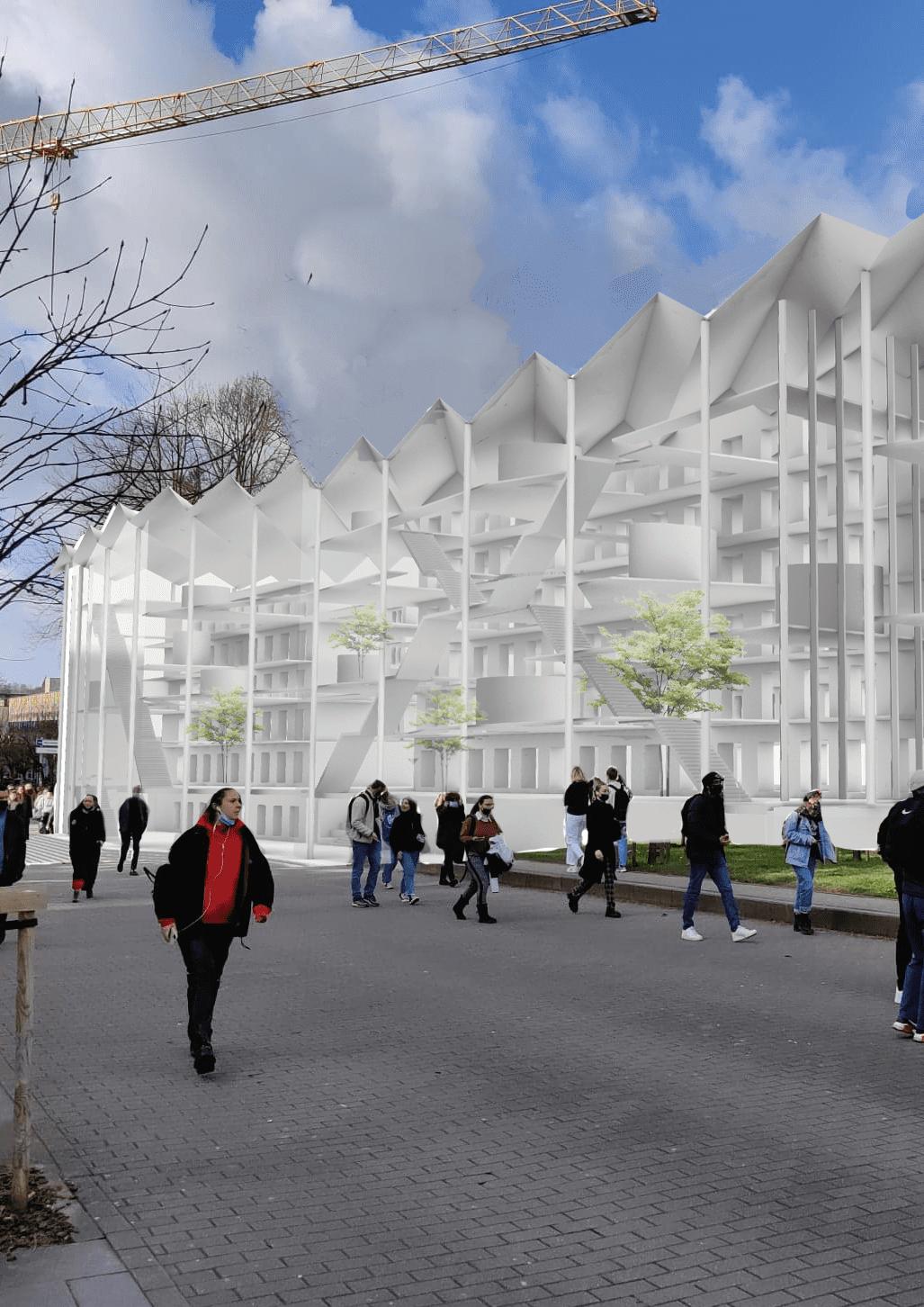
07
Birdseye-view of the F1-building (anno 2021)
Birdseye-view of the proposition for the F1-building



Upon arriving at the Solbosch campus one is immediately struck by shear disappointment when perceiving the building located in its center. Today the F1 building is a mere conjunction of distinct looking buildings blocks that are the result of several interventions that have been performed since its construction in the 1930s.
The project “Active Hub” offers the Solbosch campus a new heart around which life on campus can revolve. As it concerns a refur bishment of the existing F1 building, a lot of attention has been given to recuperating as much of the existing building. Therefore the original core of the building, dating back to the 1930s, is being kept and functions as the main load bearing structure. The thermal retrofitting of the building is achieved by insulating the left over building from the outside.
Furthermore a new envelope is created by providing a glass curtain wall façade at the side of the Avenue Heger. The placement of this facade creates a new kind of interspace which can house the circulation and serve as an extension of the interior spaces of the build ing. By doing this, the space of the existing building can be fully utilized for its new function: a learning center. While also providing a more dynamic and visible connection to Avenue Heger. The new façade along with the several other volumes that are added also serve as a thermal buffer to ensure the thermal comfort of the learning spaces. Lastly a great deal of attention has been given to the roof, which together with the façade regulates the environmental and thermal performance of the building through daylighting and ventila tion strategies. While also providing the building with sun-energy through the solar panels. The distinct form of the building and the roof are a direct result of an analysis of the environmental context.
CONCEPT
66
Overview of concept
MASTERPLAN
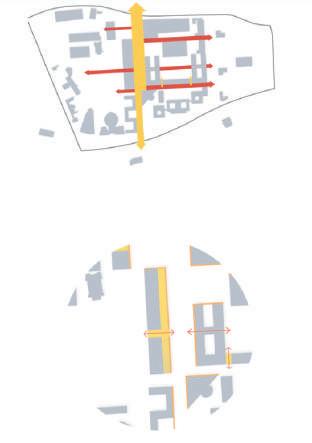
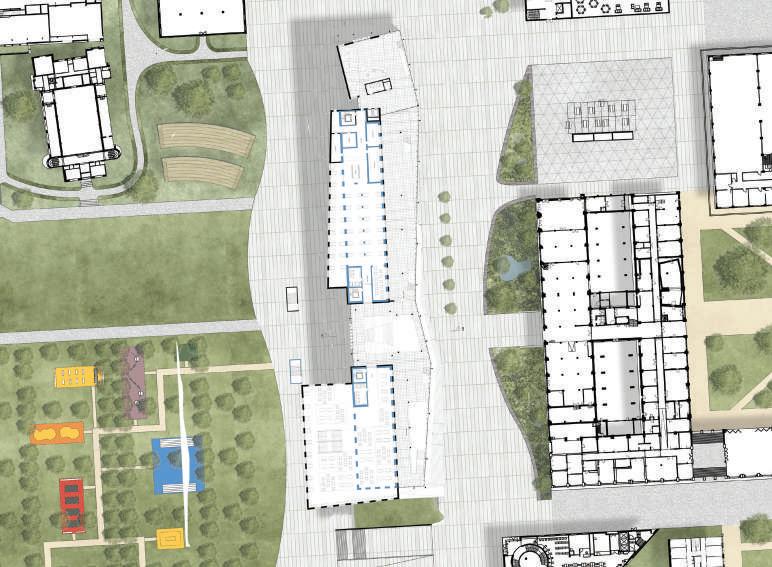

67
Synthesis of design/concept Masterplan Solbosch: Learning Ecosystem
STUDENT SERVICES 4173 m²
Cafetaria 3088 m² Shop 476 m²
technical space 609 m²
EDUCATIONAL 7052 m²
center 5786 m²
exhibition spaces

individual reading +
collaboration rooms for group work
digital rooms
learning class rooms (auditoria) 1266 m²

m²

68
Storage,
Learning
-
-
study -
-
Active
11225
PROGRAM & DESIGN “LearningCenter” Floor level -1 Floor level 0
Perspective view from Avenue Heger


Perspective view from interior
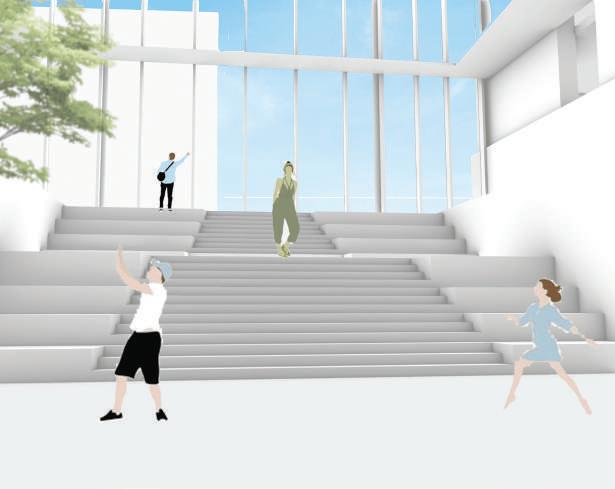
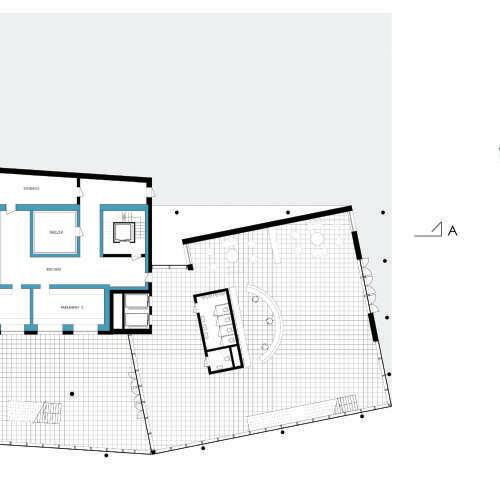
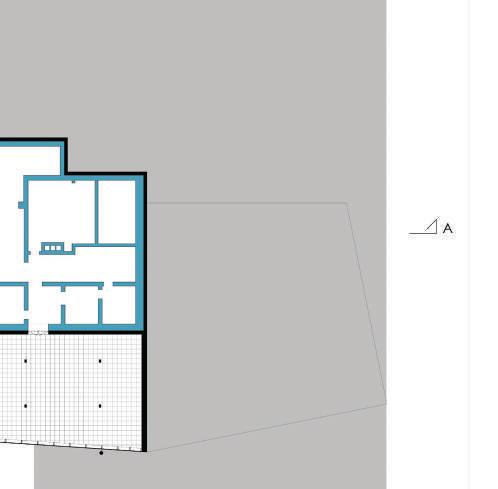
69
Perspective view from Avenue Heger



70 Floor level +1 Section AA’ Elevation Avenue Heger
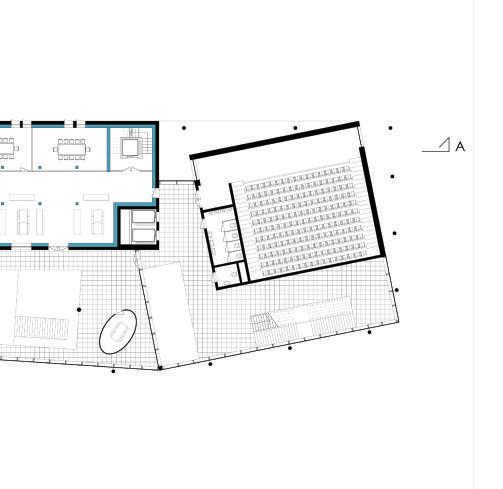


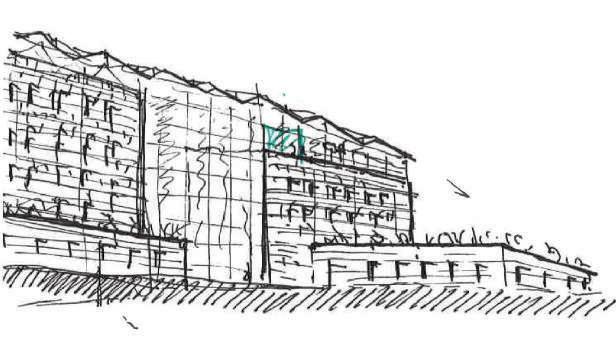

71 Perspective view from interior
Conceptual sketch from Parking Janson
Elevation Parking Janson
Passive

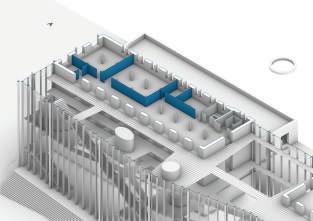




Tempered

72 DETAILED STRATEGIES
indoor climate
climate THERMAL RETROFITTING MATERIAL Recylce / Reclaim bricks
Original
facade F1-building
(c) Blaf-architecten
Option 1: Option 2: SOLAR-SHADING: WEST-FACADE SUMMER TREATMENT FLEXIBILITY CLASSROOM Detail of the retrofitted wall of the north-west facade Conceptual sketch of the window frames System of moveable walls to create spaces (cf. Juunnoo) Temporary structures to function as learning space
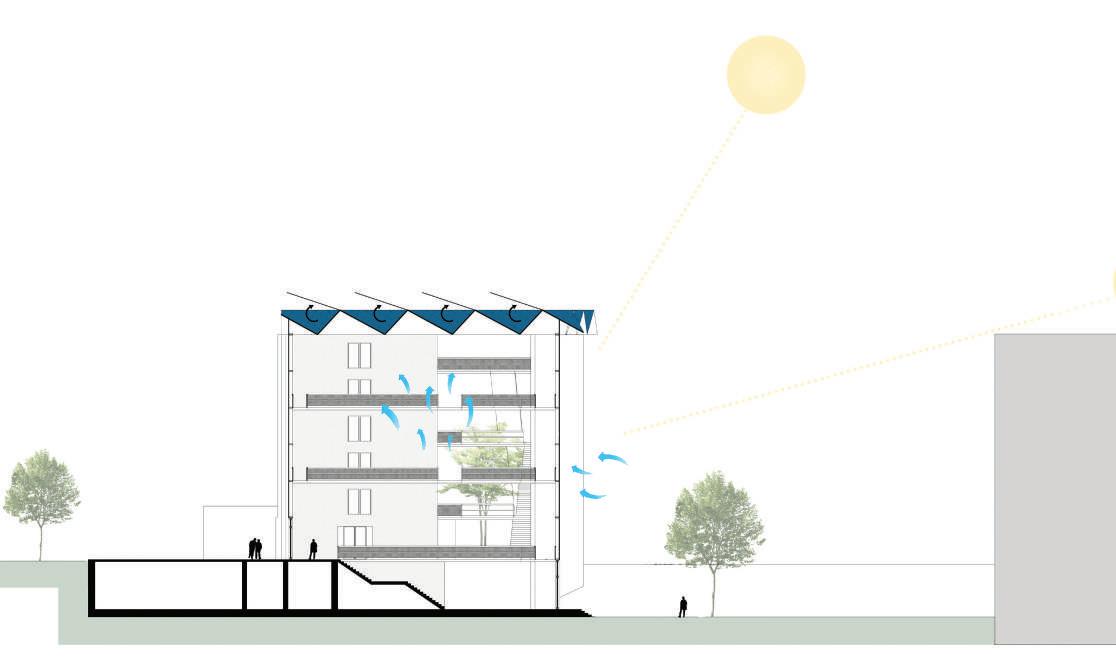


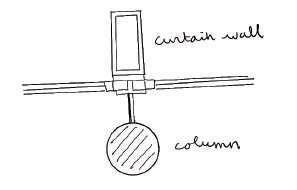
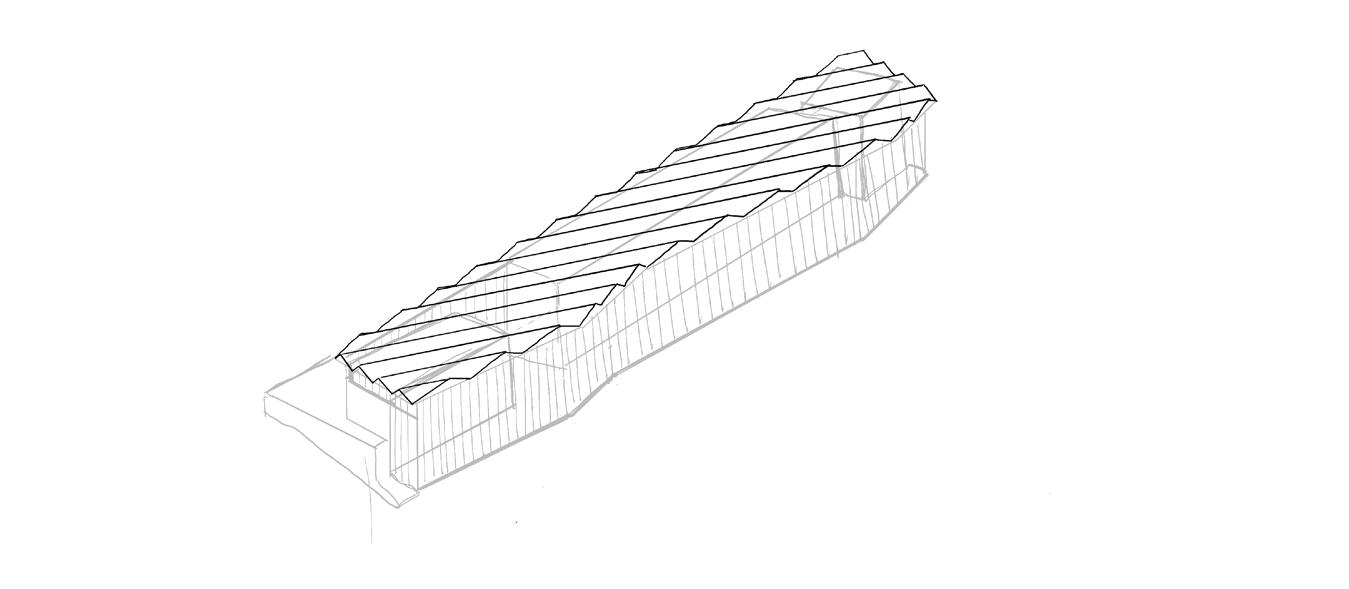
73 Section BB Structure
of the roof
Supporting
columns -
Exoskeleton Principle
of the roof
74 STUDENT: CAMILLE ANAF SOLBOSCH LEARNING CENTER

08
The Solbosch Learning Center, a building originally built in 1930, is located in the middle of the Solbosch Campus. Throughout the years, the original structure of the building has gotten lost within added volumes, resulting in a bulky building difficult to navigate. In order to fully exploit the qualities of the building and the area, it is retrofitted to better suit the modern fast paced lifestyle of the students and the universi ty staff. The building is shortened to allow space for a new sports complex and the bulky additions on the lower floors are taken away. Openings are created to allow a flow throughout the building and a passage from the busy Paul Héger Avenue to the calm and se rene Janson Park.



A building entirely devoted to the students of the university, entails functions serving the student which translates in coworking and study spaces but also more specific educational areas, such as a com puter lab and laboratories. The lower levels of the building host a campus restaurant and an open au ditorium which can serve multiple purposes, from an informal lecture to an art exhibition.
The age of the building does pose some economic and environmental problems. The insulation does not an swer the current demands, which is why hempbased insulation is added as a thermal buffer to help regu late the temperature. A glazed façade is also added to the South-facing façade to allow passive solar heat gains. A newly added lightweight greenhouse at the top of the structure also allows for natural ventila tion and sliding shading panels are installed on the glazed façade to protect against over-heating.

76
Conceptual development



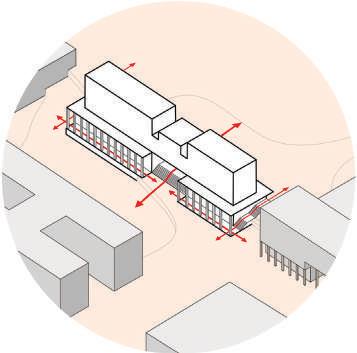
77
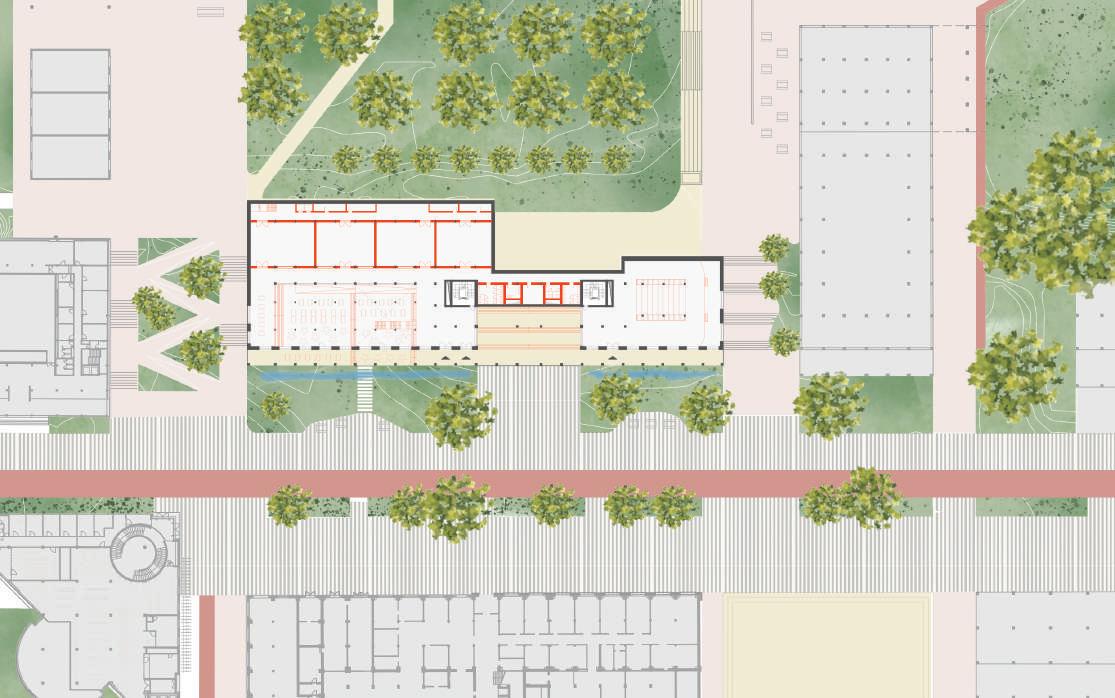

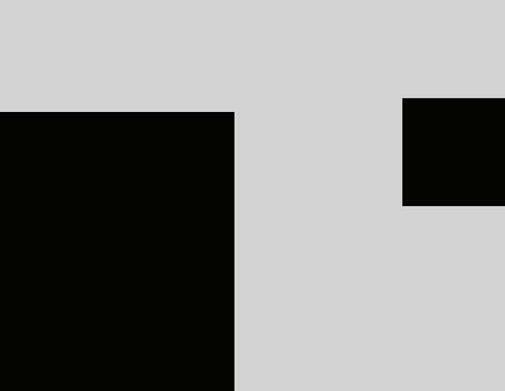
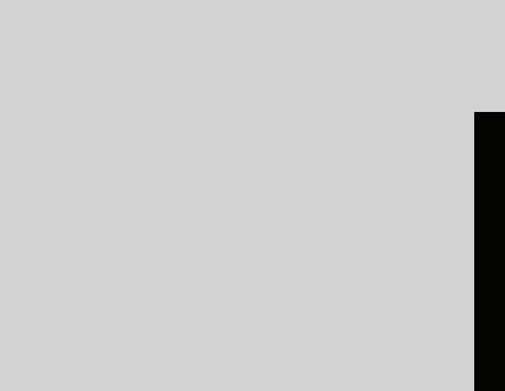
78 Level 0 in masterplan Level +1 Level +2

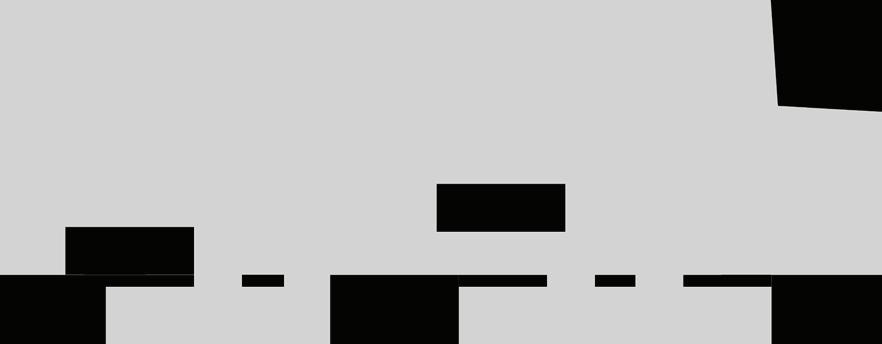

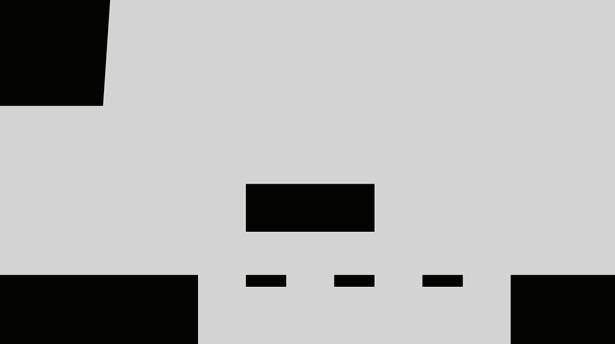


79 Level +3 Level +4 Level +5 Level +6





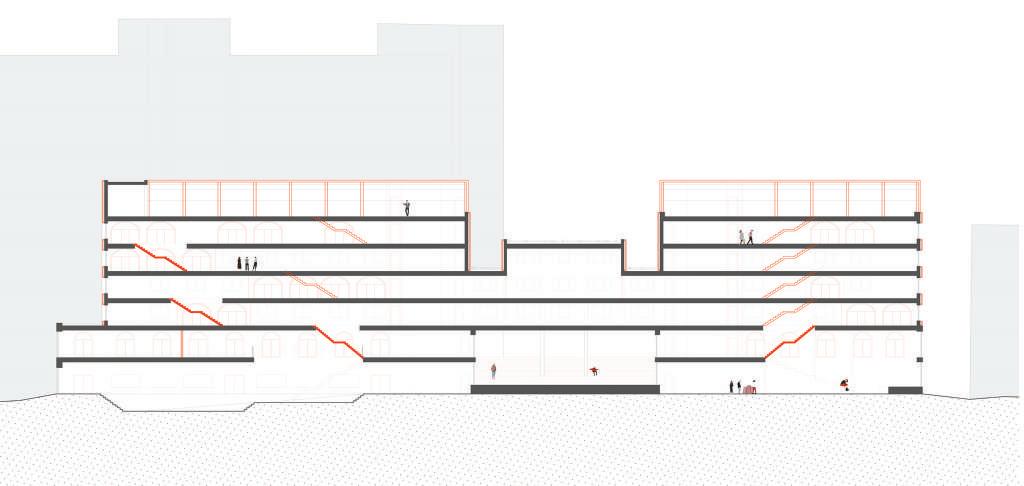
80 Water management View
North facade
Water collection for sanitary facilities and cleaning Irrigation of green roof and surrrounding vegetation Water collection for fire fighting South-East elevation Section AA’













81 North-East
elevation
Section BB’ Solar strategy Summer months Winter months Plaster finish Concrete floor slab Screed layer Floor finish Plaster finish Concrete block Air cavity and wall ties Brick Original exterior plaster finish Hempcrete insulation Clay plaster finish Plaster finish Concrete floor slab Sliding wooden shading panels Window glazing Aluminium window framing CLT structure Detailed section Hempcrete insu lation Clay plaster wall finish Enhances the acoustic insulation Thermal buffer that helps regu late temperature Water buffer with high permeabil ity to water vapour Increases fire resistance Naturally sourced materials Materiality
82 STUDENT: CÉLINE CLARYSSE INTERACTIVE
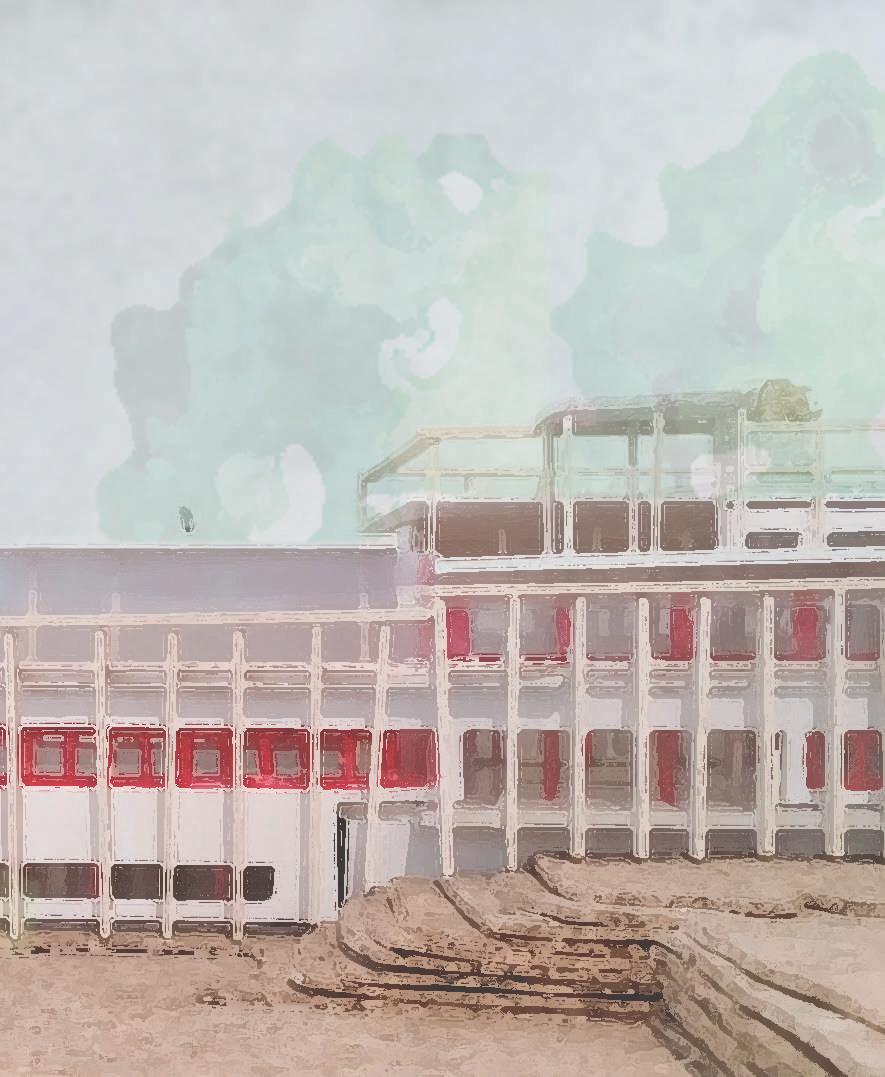
09
As the Solbosch university campus is growing day by day, the need for a more efficient sports infrastructure increases with every student enrolling at the unversity. Not only among students, but also amongst the “campus neigh bours” there is a need for an easy accessible and comfortable location for practicing sports. However, sport connects people of all ages and cultures, which makes the renovation of the ULB sports building an opportunity of creating more then just a sports centre. INTERACTIVE presents a mixed use sports building: a socially sustainable environment which enables young and old to practice sports together, meet new people and learn new things. The modular sports rooms are adapted to provide the possibility of educational use during the day, which optimises the efficiency of the built space. Moreover, the interaction between student and city is not the only connection to be enhanced. Connections to the environment, in both the lit

eral and the figurative sense of the word, is as important, as the current energetic performance is another problematic given of the current building. Moreover, the misuse of the building’s unique location near the small cam pus forest indicates yet another missed opportuniy today to make a spe cial experience out of sports at Solbosch. Finally , this optimisation of the connections between student, city, environment and the existing buidling envelope, will create a pleasable infrastructure on the lively campus area, which will stimulate people to finally take that particular sports class they always wanted to take, but never had the time for...
BUILDING-ENVIRONMENT
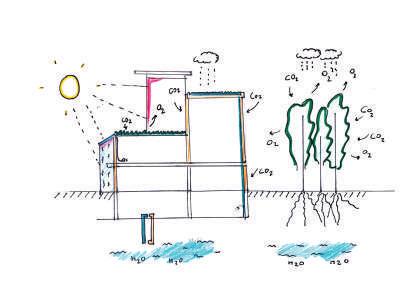
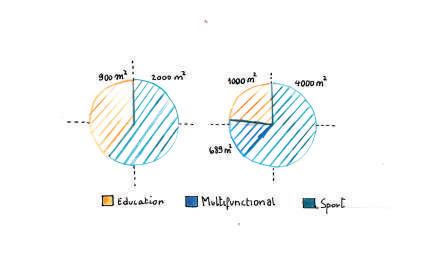




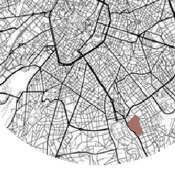

Double
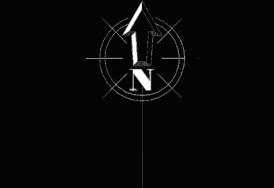
Use

84
sports capacity Improve comfort Clean plan Logic circulation
natural resources to decrease CO2 emission and improve the energy performance Physical connection to the existing buildings and forest
STUDENT-CITY
CONTEXT PROBLEMS AMBITIONS
Introduction
Concept & program


85 1. Interaction and Environment 4. Solar Shading and Dayglighting 2091 902 400 525 0 262 2968 0 689 430 537 217 276 885 772 0 0 0 0 1213 0 220 0 0 1000 2000 3000 4000 5000 6000 Sport Classroom Sanitary Storage Bar Technical Rooms E2 Program Original Current Multifunctional Outside Connection to the social and physical environment Adding program with structural integrity Improving the buidling envelope and comfort. Functions surface areas (square meters)
Circulation & Plans
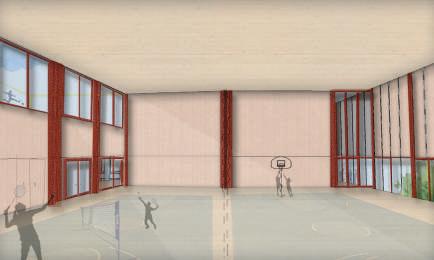
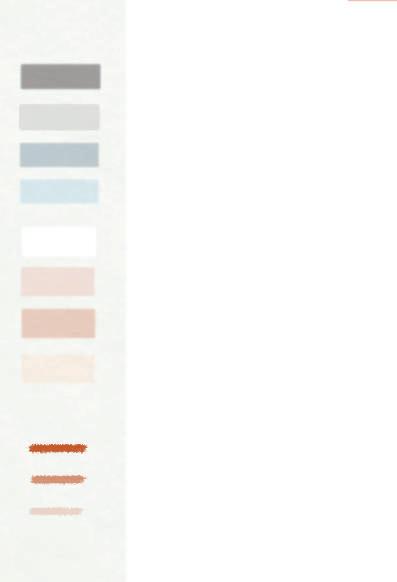
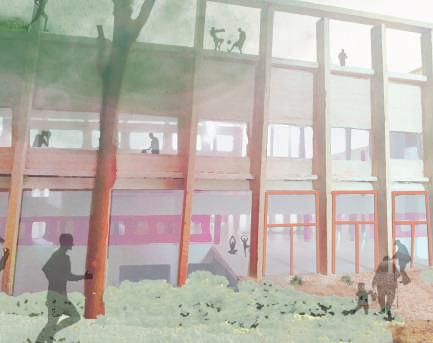



86 Main entrance : Solbosch Side First floor: Atrium view Rooftop: Campus view Technical Storage Sanitary Bar and cafeteria Mixed use: circulation and sports Sports Mixed use: Sports and Education Education Primary circulation Secondary circulation Tertiary circulation First Floor: New sports hall Main entrance: Forest and BUD side

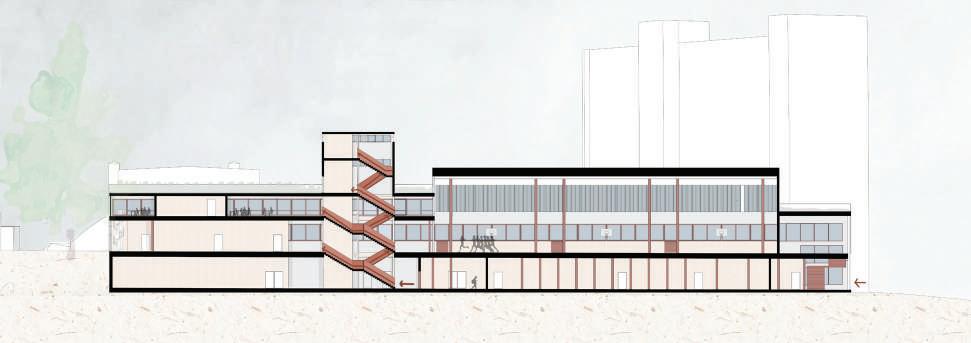
87 Scale 1:250 0 250 500 cmSection AA’
Axonometrie Circulation and program


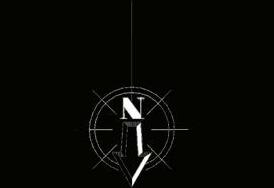
88 Scale 1:250 0 250 500 cm FLOOR -1 FLOOR 0
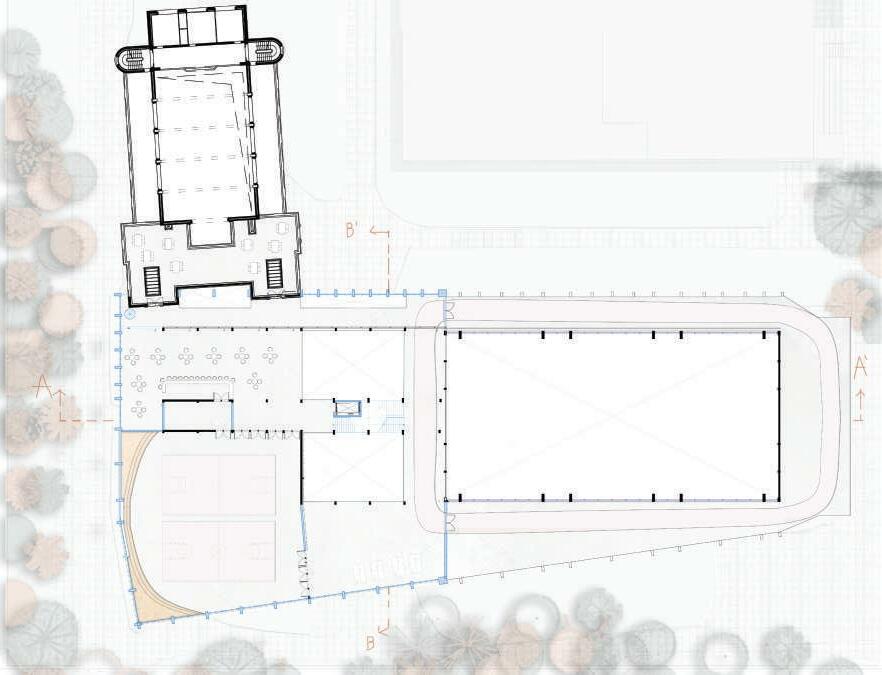

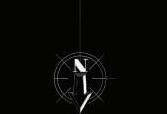
89 Scale 1:250 0 250 500 cm FLOOR +1 ROOFPLAN
Detailed sustainable strategies
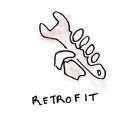
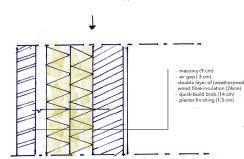
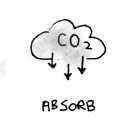

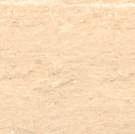


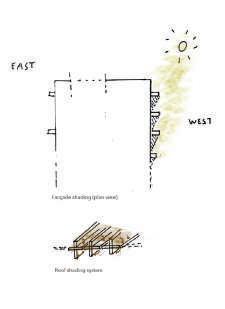

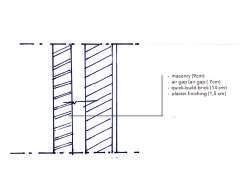
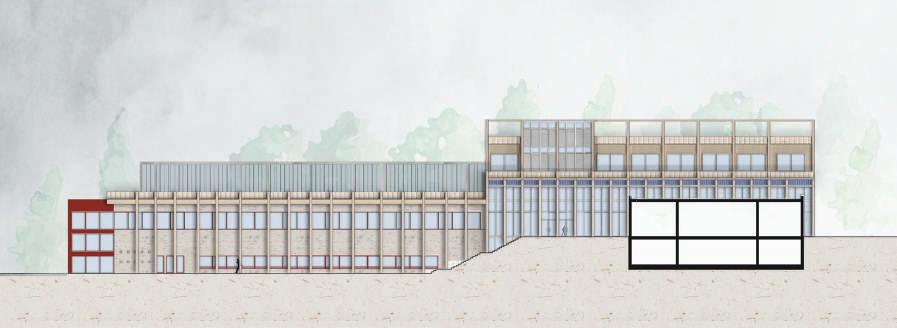
90 Original steel structure Scale 1:250 0 250 500 cm Scale 1:10 0 10 4020 60 cm CLT ExtensionsWood fibre insulating panels South-west façade Insulation strategy brick wall Insulation strategy green roof Shading strategy
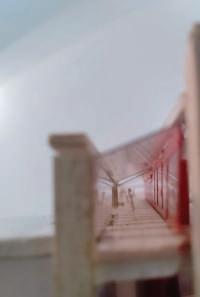
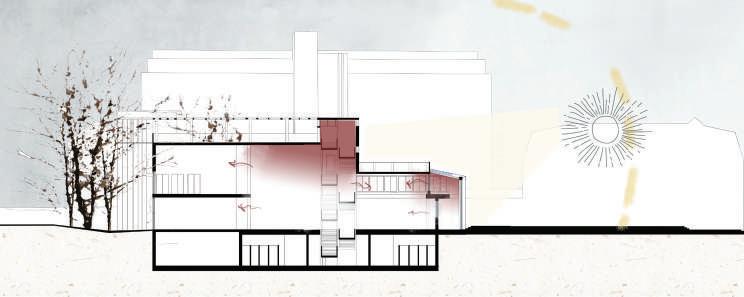


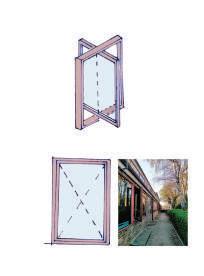

91 Winter: Passive solar heat gains (BB’) Summer: Natural Ventilation (BB’) Southeast façade: building-integrated photovoltaics and water harvesting Scale 1:250 0 250 500 cm Pivoting windows
Double façade
Geothermal heating
92
STUDENT: BEULLENS SARA
DYNAMISM

10
Concept


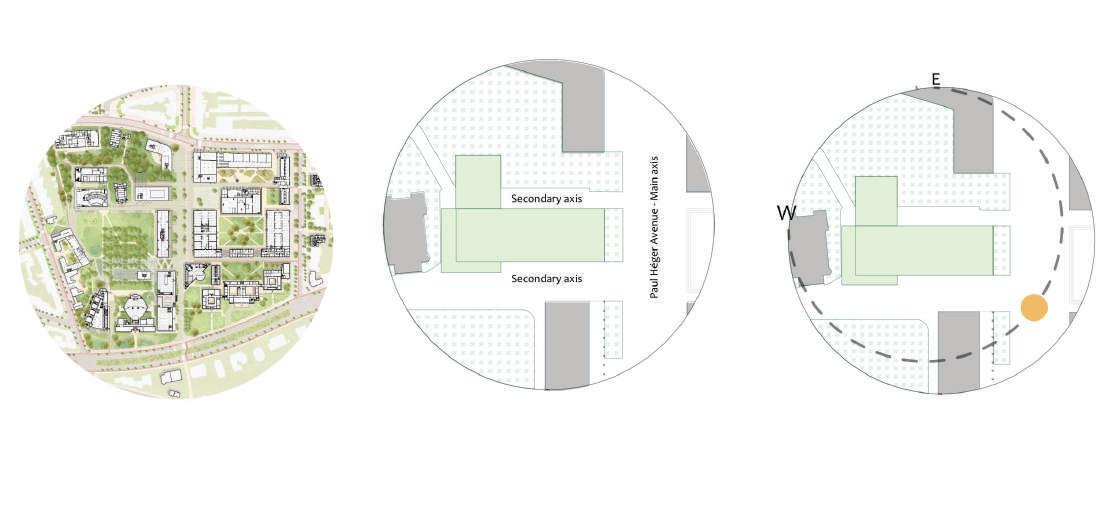
Green
Interaction
Mutlifunctional

94 Analysis of the building Masterplan of the ULB Surroundings of the building Sun orientation
Create a learning center mixed with sport facilities
Create interaction between the inside and the outside of the building; and create visual connection between the functions.
Learning center mixed with sport facilities. The center of the building is used as an articulation that distributes the different parts.
Building Create a sustainable architectural design. Little forest of the ULB Parking Janson Piazza Green roofs and water harvesting Sun shading and solar panels
Presentation
As part of our Master’s course in Sustainable Architectural Design Studio, the aim of the exercise was to design a building on the Solbosch campus of the ULB.
The masterplan of the latter had been redesigned during the first semester of this year 2021-2022. This masterplan, carried out as a group, provided new buildings, renovation of existing buildings and public (green) spaces.
The building chosen and presented to the jury is a new building along the main axis of the Solbosch campus, namely the Paul Héger avenue. This building was originally designed to contain a public swimming pool, sport facilities, auditoriums, classrooms and a cafeteria, availiable for both the community and the students.
The building is surrounded by important areas, such as the “little forest” to the north, the Janson car-park to the south (redesigned in the Masterplan as a park), and the piazza to the east.
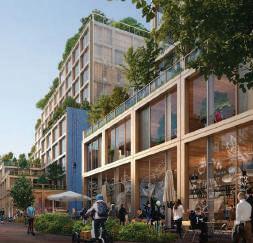

As a public building along the main axis, the idea is to provide public functions for students and the community that are missing in the vicinity of the Solbosch campus. The purpose of those public functions is to attract the public to the campus and, thus, bring diversity and life to the latter.
form

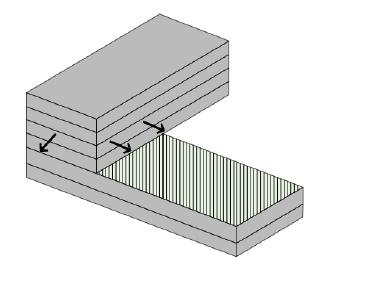
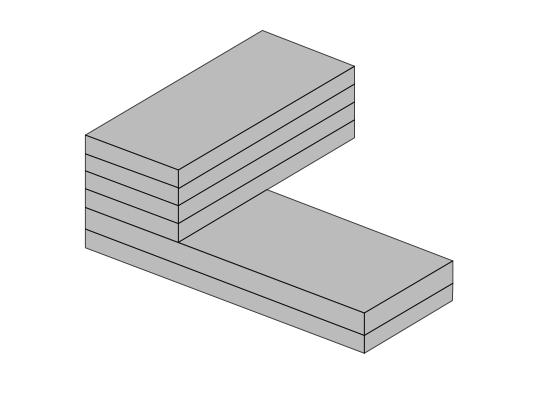
In order to provide such a dynamic building and environment, three concepts are used: interaction in between different functions, multifunctionality and the implementation of open-air sports fields and green areas on the roofs.
The first concept characterises not only the physical and visual interactions from the inside to the outside of the building but also the interaction between the different functions within the edifice.
The second concept aims to provide a multifunctional building that mixes two different functions: a learning centre and a sports hall. The learning centre is located on the square of the building, along with the main circulation, and the sports functions in the “wings” of the building.
Finally, in order to design a “sustainable” building, the design incorporates open-air sport fields, terraces, green roofs and offers possibilities to place photovoltaic panels as well. On these roofs rainwater is collected and used within the building.
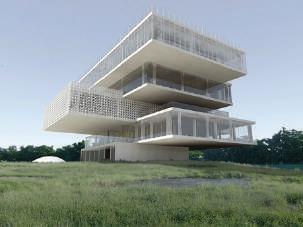
95
Shape of the building
Creation of the building form (1) Initial form (created during the masterplan design) (2) Idea of extracting volumes to maximize the use of the spaces and to add m² to the building (3) Extraction of volumes, creation of the final builidng shape (1) (2) (3) References for the building’s
Henning Larsen, Wolfsburg (Germany)
Tatiana Bilbao, Park Building (Mexico)
NL architects, SOZAWE (Netherlands)

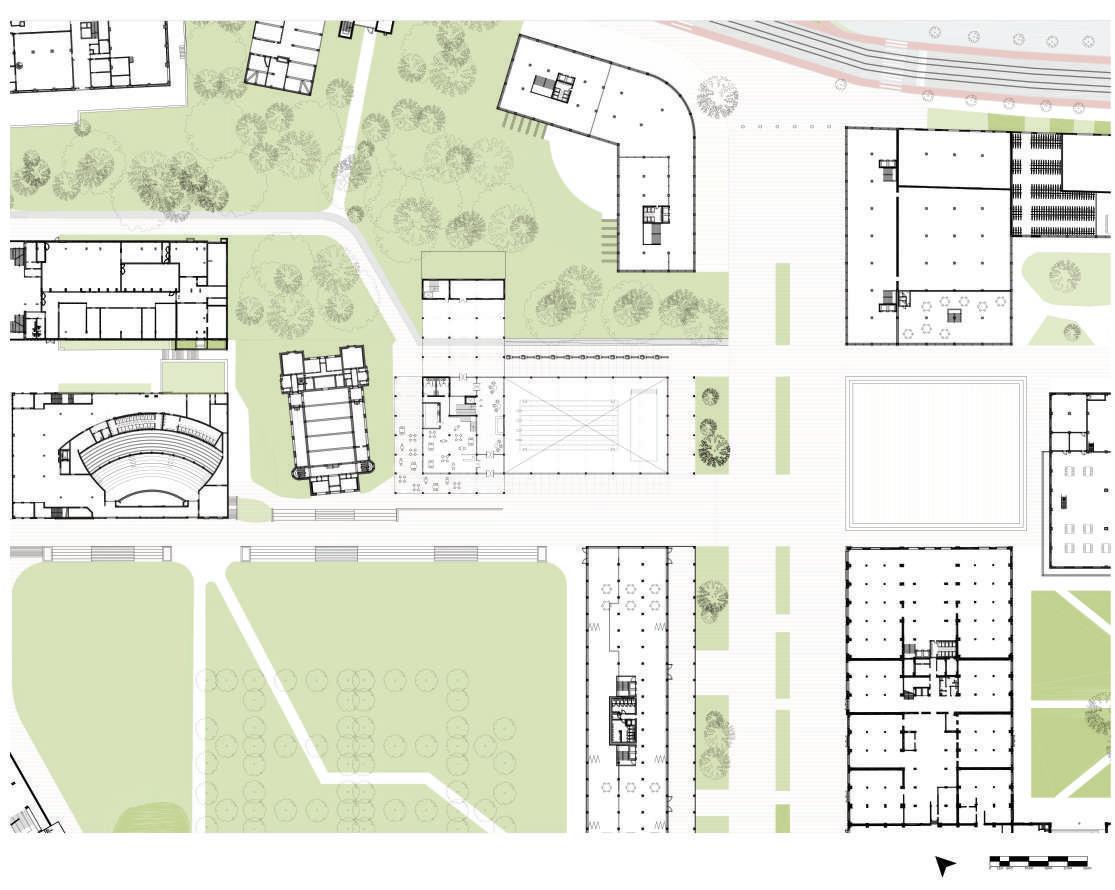
96 Section 1/500 Masterplan
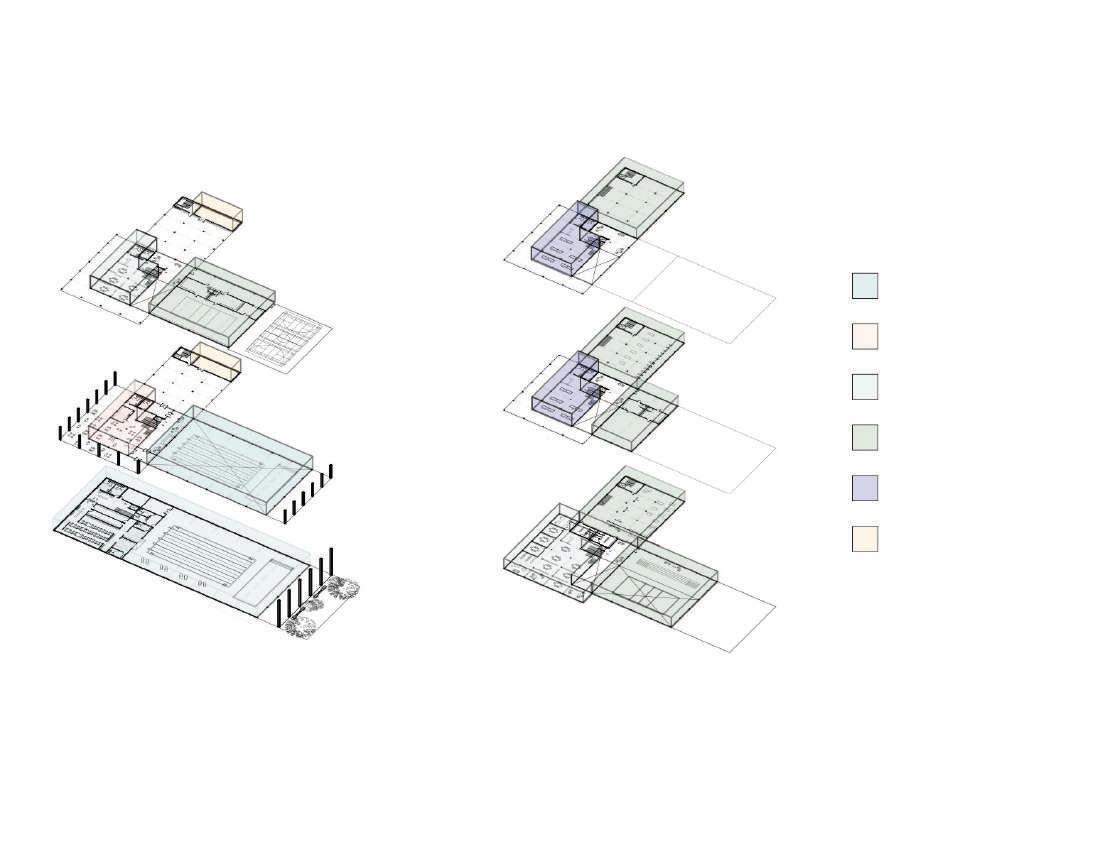
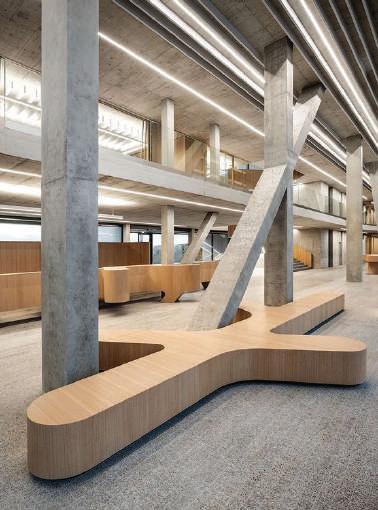
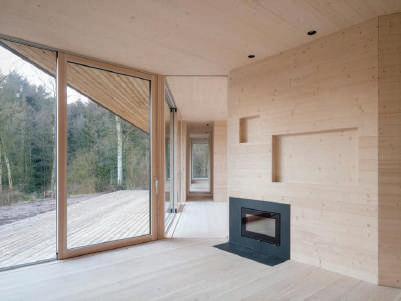




97 Café - 567,8 m² Swimming Pool - 1571 m² Sport Facilities - 816 m² Public Library - 3438 m² Climbing Wall Multimedia Room - 502 m² Program Description Materiality Colum-beam Made of reinforced concrete J.Mayer h. and partners, IGZ campus falkenberg (Germany) Walls and floors Made of CLT (Cross Laminated Timber) Structure of the swimming Pool Truss made of timber J.Mayer h. and M. Blecher, Villa Korup (Denmark) A. Botter and E. Bressan, Congress and Exhibition Center (Italy)
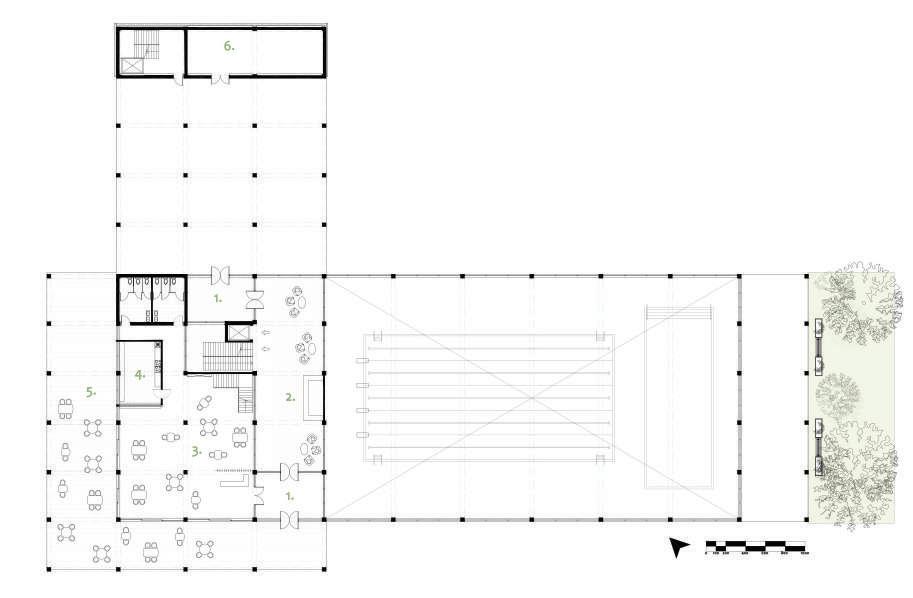

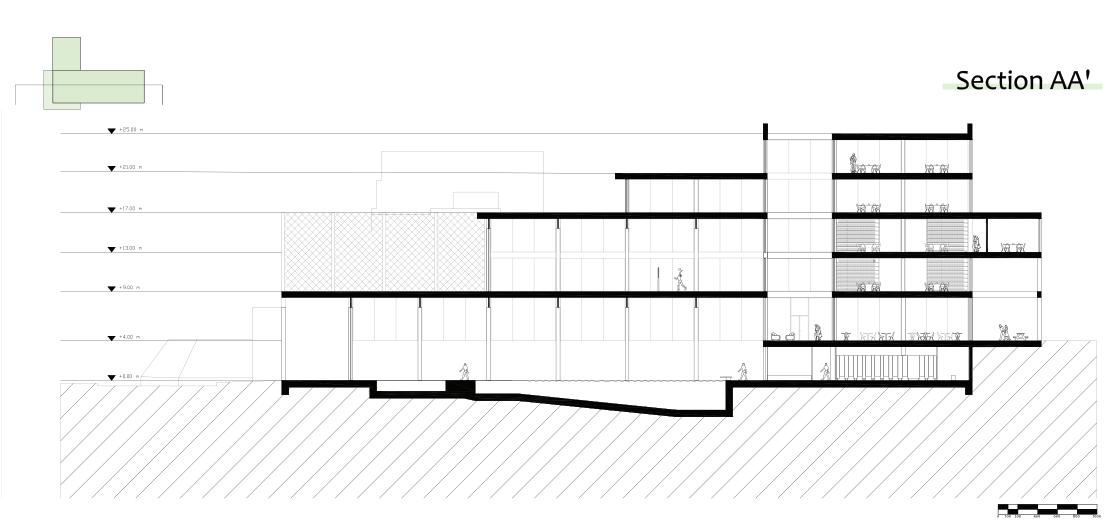
98 Plan R-1 1. Reception 2. Changing Room 3. Showers 4. Staff Room 5. Stockage 6. Technics 7. Swimming Pool Plan R0 1. Entrances 2. Information Point 3. Café 4. Kitchen 5. Terrace of the café 6. Outdoor Climbing wall Section AA’
Plan R+2


Plan R+1

99
1. Public Library 2. Seats 3. Changing Room 4. Fitness Hall
1. Public Library 2. Changing Room 3. Indoor Volleyball Field 4. Stockage 5. Outdoor Sport Field 6. Outdoor Climbing wall Section BB’
Plan

R+4

100 Plan
1. Multimedia Room 2. Yoga Room/ Danse Room
R+3 1. Multimedia Room 2. Changing Room 3. Danse Room/Yoga Room 4. Fitness Hall
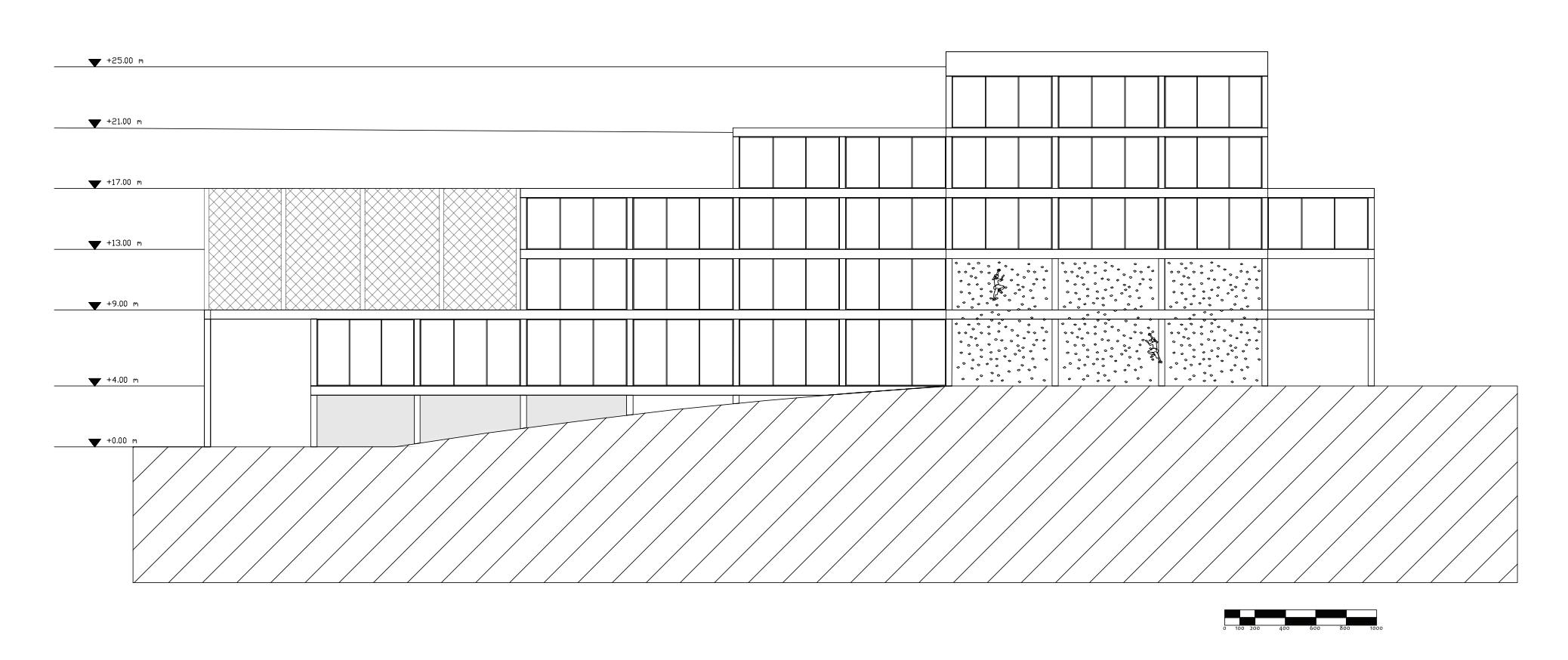

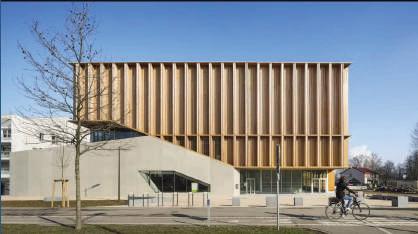
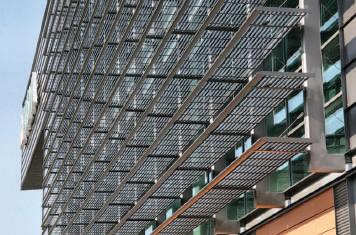


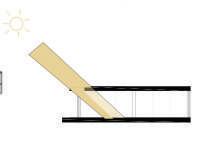
101 Elevation BB’ Elevation AA’ References for sun shading and facade AZC Atelier, Neudorf Sport hall (France) (1) Vertical sun shading (2) Horizontal sun shading (1) (2) Sun shading louvers in Prisma hypermarket J. Wiese and R. Wilkening,Remise Immanuelkirchstrasse (Germany)
102 **************************** ******************* ********* **************************** ********** ****************** **************************** *************************** ******************** ******** ***************************** ********** ****************** **************************** *************************** ******************** ******** ***************************** ********** ****************** **************************** *************************** ******************** ******** **************************** *********** ***** ************ ***************************** *************************** ******************** ******** ***************************** ********** ****************** **************************** *************************** ******************** ******** **************************** *********** ***************** ***************************** *************************** ******************** ******** **************************** *********** ***************** ***************************** *************************** ******************** ******** ***************************** ********** ******************************************** ** ***************************** **************** ************ ***************************** ****** *********************************************** *** ***************************** *************** ************* ***************************** ***** *********************************************** **** ***************************** ************** ************** ***************************** **** *********************************************** ***** ***************************** ************* *************** **************************** **** *********************************************** ***** ***************************** ************* *************** **************************** **** *********************************************** ***** ***************************** ************* *************** **************************** **** *********************************************** ***** ***************************** ************* *************** **************************** **** *********************************************** ***** ***************************** ************* *************** **************************** SUSTAINABLE ARCHITECTURE DESIGN STUDIO, MA-1 BRUFACE - ULB + VUB - 2021/2022































































































































































































































































































































































































