OC EA NF RONT LIVING


O VE R VIE W ARCHITE
CTS PROPERTIE S
The town of Seabrook was first founded in 2004 by Casey and Laura Roloff and has affectionately become known as Washington’s Beach Town by locals and visitors alike.
Inspired by Seaside, Florida, Seabrook was built with a foundation of new urbanism design where homes, shops, and restaurants are now seamlessly woven into a scenic bluff
opportunity to build custom vacation homes, second homes, and primary residences that had architectural character and uncommon attention to detail.
Using new urbanist design principles and inspiration from the internationally recognized town of Seaside, Florida, they set out to build their first beach community, Bella Beach on the Oregon Coast.

Casey and Laura first met in high school and quickly realized they had one major thing in common they loved the beach! After graduating college, they married and moved to the Oregon coast where they started their very first business painting houses.
As the Roloffs became more involved in the local community, they studied the local and national real estate markets and recognized an
Finding great success with Bella, they eventually looked northward towards Washington State for a similar opportunity. This led them to Grays Harbor County, where in 2004, along with their innovative design team, worked collaboratively to curate and develop Washington’s most celebrated beach town.

D T H E A R T OF TO W N MA KI NG
Visitors to Seabrook experience how the lost art of town making has been brought to life with a specialized design concept known as The New Urbanism.

Everything in the coastal town is purpose-built with walkability and connectivity intertwined with the beautiful coastal surroundings, signature of the Pacific Northwest.
Entering Seabrook is stepping into a welcoming, comfortable and charming atmosphere that has all been carefully planned and accomplished one home, retail space, amenity, or trail at a time. Yes, cars are welcome (how else are you going to get here?), but you’ll be happy to leave them stowed away in a carriage house or along one of our tree-lined streets where on-street parking is actually encouraged to ensure safe streets for pedestrians and bicyclists.
ME RCH AN TS & TOWN E VE NTS
In Seabrook, children play freely and safely, merchants quickly become staple stops of old and new patrons alike, and events bring the community together for conversation and memories made.

MI LES O F SH O RELIN E AND TRA IL S TO EXPLORE
But we can’t forget about the beach. All roads (or in Seabrook’s case, walking trails) flow down to the magnificent allure of the Pacific Ocean. Seabrook’s three beach accesses provide a convenient way to enjoy and access the beach from our three oceanfront neighborhoods: NW Glen, Pacific Glen, & Elk Creek.


CO MMU NIT Y IN VOLVEME NT
The connectivity also expands throughout the local community and county. The Seabrook Community Foundation awards grants to many Grays Harbor County Nonprofits with an emphasis on aiding Grays Harbor Youth.

AN EXTRAORDINARY REGIONA L DES TI NATION
Seabrook’s location is ideal for some of the best daytrip destinations in the Pacific Northwest. Many visitors spend time taking in the natural splendor of the Olympic National Park that expands for up to 123 miles from Seabrook using Highway 101.

From beautiful beaches to hiking in the old-growth forests with waterfall views and experiencing pristine lakes like Lake Quinault, there is so much to look forward to during an outdoor outing any time of the year.
OPPOR TU NIT Y ZONE
Opportunity Zones are neighborhoods that are economically under-developed per designated census tracts across the United States. Once an area is considered an Opportunity Zone, it maintains that status for a decade. Opportunity Zones are attractive for residential and commercial investors for tax incentives.
A TO W N WI T H A PED ESTR I ANFR I EN DL Y SCAL E
5
FO UNDER LOT S
A Founder Lot is a property in Seabrook that sits on a prominent corner or location. These property types can come with house plans offered by Seabrook’s design team. Founder Lots are unique in Seabrook because the design and build process can be completely custom.
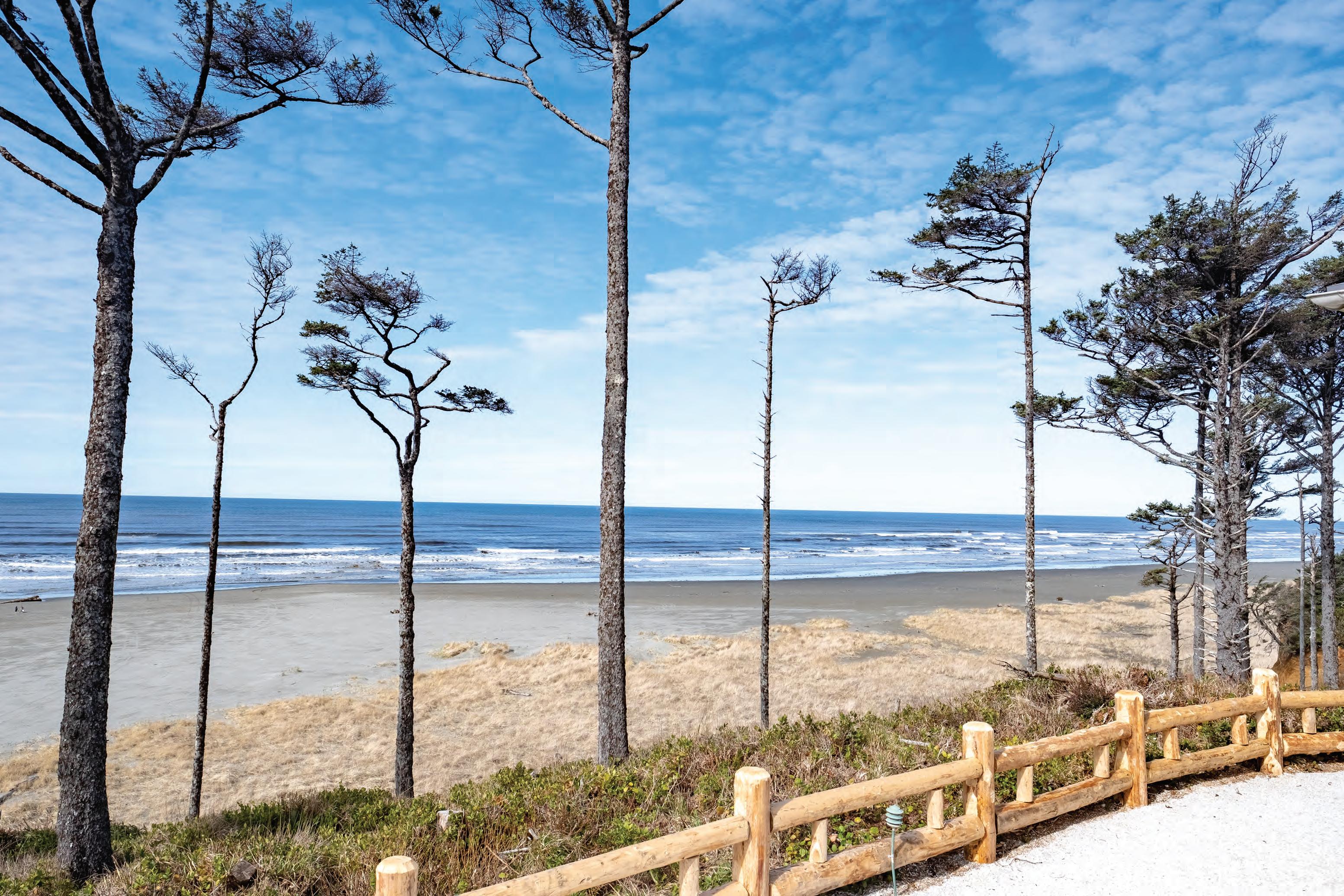
FOU ND ER LO T PRE-SA L E HOM E SIG NA TURE H OME S 7
LOT: 15 2
Unobstructed ocean views await from Lot 152, a rare oceanfront property teeming with potential to build your luxury beach home. Just a few steps away is Seabrook’s iconic archway and stairwell that leads down to the beach, creating effortless shore access for a brisk morning run or casual sunset stroll.




This large lot is perfectly placed for a short walk to the town center shops, a swim at the indoor pool, or a bike ride through the town and surrounding nature trails. From summertime festivities to wintertime storm watching, Lot 152 is an ideal location for true beach town living.

A DD RE SS: 31 Sout h Glen Lane LO T SIZE: 5, 10 5 s q Architec t ren di n g by: Ci nd y Cox 9
LO T 152




FIR ST FLOOR PLAN: SOU TH E LEVATION SECOND FLOOR PL AN : LO T 15 2 C ONTINUE D 11
LOT: 283
Pacific Glen is one of Seabrook’s most stunning oceanfront neighborhoods, and this custom home site is the premium site within the neighborhood.

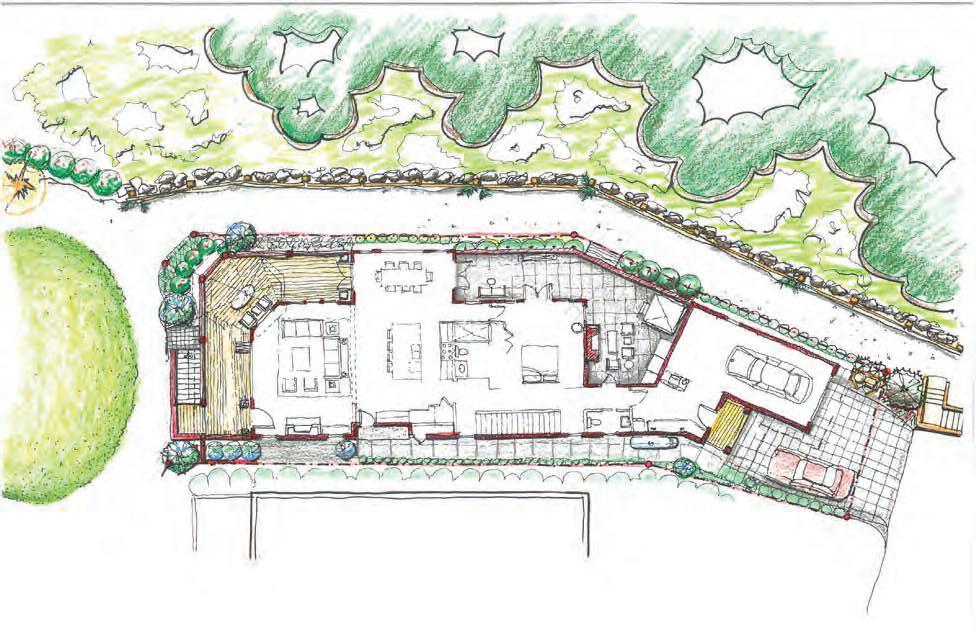
Set up above the beach, a home on this location will have unobstructed views out over the Pacific Ocean for miles.
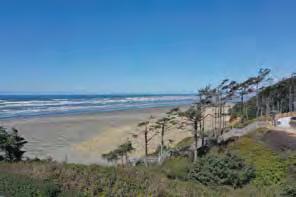
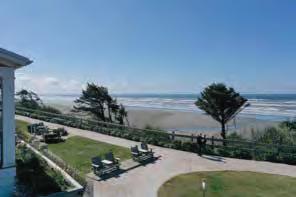
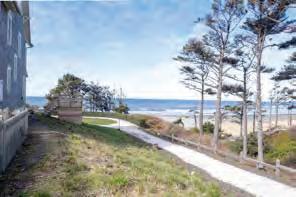
In addition, the home site overlooks a natural conservation area with windswept trees to its north, providing a buffer between the home and the next neighborhood, Northwest Glen.
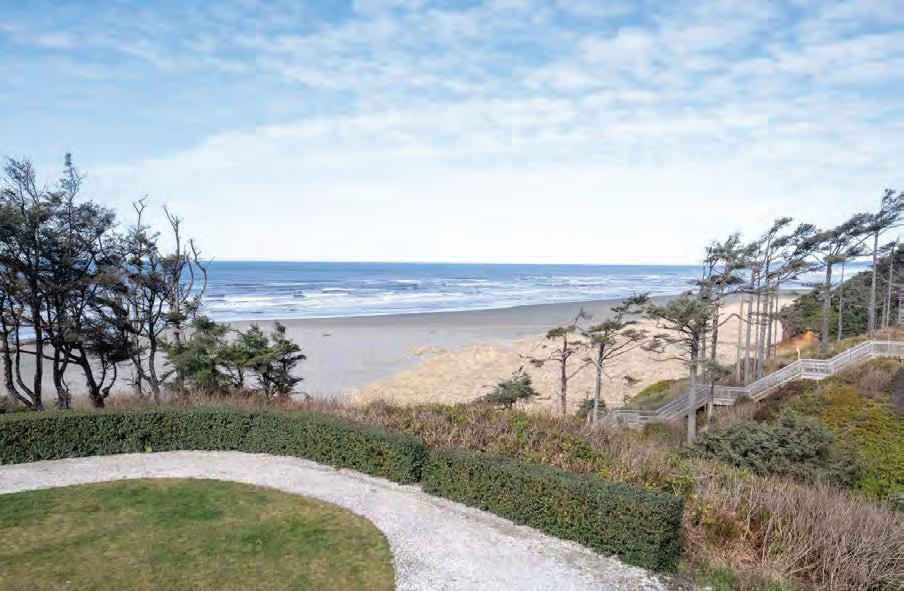
A DD RE SS: 83 Paci c a Lane LO T SIZE: 4, 73 2 s q
LO T 28 3 Architec t ren di n g by: Ci nd y Cox 13
NORTH EL EVATION
1 . W ES T E LEVATION
2 . E ASH ELEVATION (G ARAGE )
THIRD F LOO R PLAN:
LO T 2 83 C ONTINUE D.
FIR S T F LOO R PLAN: SECO ND F LOO R PL AN
15
AR CHI TE CTS
Architect No. 1 JO HA N LUC H SI NG ER-- BAYLIS ARC HITECTS
www.baylisarchitects.com/

LOT S: 28, 152, 294, 298, 299
commissioned by Seabrook, has designed some of the community’s most spectacular oceanfront homes in two of the town’s three oceanfront neighborhoods.

completed Coastal Shingle Style home boasts broad multi-level porches and decks that are ideal for casual outdoor living and for taking in breathtaking sunset views through windswept spruce trees. Directly next door, the team designed a stunning Queen Anne Style concept home that will also enjoy similar aspects of oceanfront splendor.
In the town’s Northwest Glen Neighborhood, Baylis Architects have designed a large raised away from the iconic log-arbor framed beach access.
SEA B ROO K
FOU ND ER LO T PRE-SA L E HOM E SIG NA TURE H OME S
25 IMAGE APPROVED
Architect No. 2 ER IC M OSE R moserdesigngroup.com

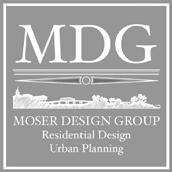
LOTS : 22, 329,409, 388 // Greenway District, Farm District, SOMA houses
Architect No. 3 B C & J AR CHI TE CT S---PETER BRACHVO GEL & S T EL L A CA RO SS O www.bcandj.com
LOT S: 148, 149, 253, 256, 269
Architect Eric Moser specializes in creating traditional home designs that capture the joys of living in pedestrian friendly communities like Seabrook. His homes have been written about in national publications like Coastal Living, Southern Living, and Cottage Living Magazines. overlooking Kucera Park. porch is framed by Horseshoe Park’s cherry trees and makes an architectural statement as one of

projects. Peter and Stella are as equally adept at traditionally-inspired architecture as waterfront homes and their homes are found in the region’s most celebratedcommunities.

Sunset Magazine hand selected BC&J Architects for the 2013 Sunset Magazine designer Brian Paquette and Seabrook’s very own garden designer Stephen Poulakos
Lastly, Moser has designed a truly spectacular in-town home for our SOMA Neighborhood. His three-story Overlook house, named for its direct view into Elk Creek Neighborhood’s Overlook
Stella are masters at nestling their homes into their waterfront settings while taking advantage of the very best views. Several of BC&J’s non oceanfront homes, from their Perfect Little House Company Collection, are found around Seabrook, most notably in building on the corner of Front Street and Seabrook Avenue, currently home to Koko’s Latin Restaurant & Tequila Bar, a town favorite.
27
Architect No. 4 L EW O LI VE R
www.lewoliverinc.com
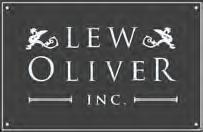
LOTS : 53, 54, 162, 155, 156, 327, 357
Architect No. 5 PAU L M OON - PAU L MOO N DESI GN
www.paulmoondesign.com

LOT S: 283, 295,300, 328, 332, 332, 393-399, 400-404
Lew has designed some of Seabrook’s most celebrated homes and is known for his command of architectural style, scale, and proportion. An Atlanta based urbanist and house designer, Living Magazine ‘Ultimate Beach House’. Nestled away in the highly coveted Northwest Glen Neighborhood, this Queen Anne Style house features a wide front porch, large entry courtyard, sunken spa and sauna, media room and a private upper balcony. Celebrated interior designer Tim Clarke pulled colors into the home right from the beach and woodlands below to create the most restful of retreats. Garden designer Stephen Poulakos
great music, resides near University of Washington where he creates a variety of custom homes for a wide array of clients. Seabrook commissioned Moon to design
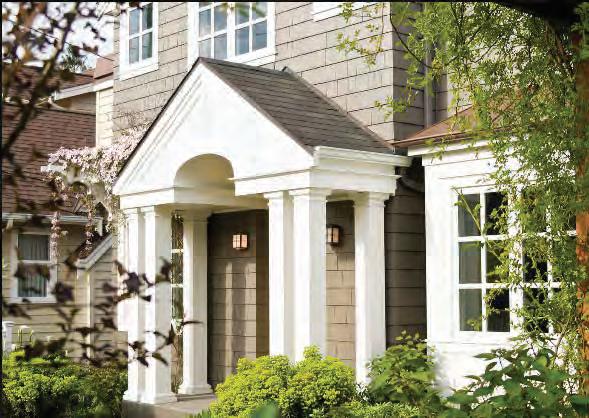
Glen, will take its place in history, as it wil rest adjacent to the spot Seabrook was
Next door to the CLUBH, is Oliver’s Togadera House, another stunning custom home celebrities Robert and Cortney Novogratz.
advantage of its haystack rock and coastal views ensuring it as one of the town’s most iconic vistas. Featuring an upper corner turret, multiple raised deck levels, and a connected guest cottage, this home will truly be admired for many years to come. enjoy the tides constant rolls. Featuring a large double story deck with an elegant rounded raised porch, it will be ideal for enjoying visits with family and friends. A lower outdoor patio will complete its thoughtful collection of spaces to enjoy the home’s prominent beachfront location.

29



































