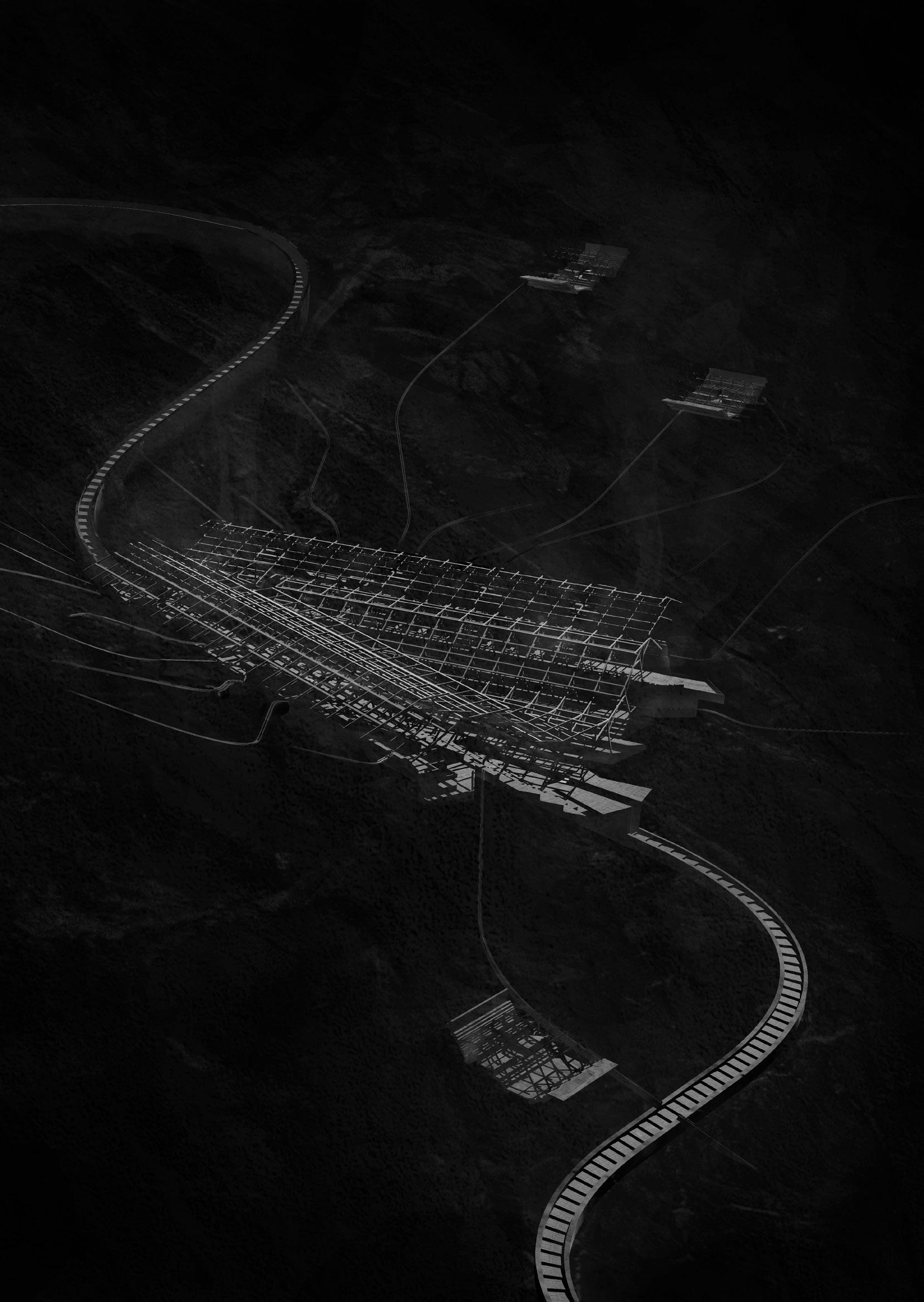 SEAN ALAVAZO
Oeuvre
Part 2
Architectural Assistant
SEAN ALAVAZO
Oeuvre
Part 2
Architectural Assistant
 SEAN ALAVAZO
Oeuvre
Part 2
Architectural Assistant
SEAN ALAVAZO
Oeuvre
Part 2
Architectural Assistant
A Brief Intro
Abajo Fabric - A River Masterplan
Flame - A Ritual Firepit
Carapace - A Cathedral
Watercraft - A Woodworks
Kaira Looro - A School
Situ Plan - Part 1
RSA
I am a recent M.Arch graduate from Edinburgh School of Architecture and Landscape Architecture (ESALA). With this oeuvre, I am applying for the Part 2 Architectural Assistant. The opportunity will allow me to develop valuable skills, support the day-to-day operations of your studio, and attain the required experience and knowledge for the ARB Part 3 exam.
The attached project Carapace is a culmination of a 2-year integrated M.Arch course Crossing Panama, led by Prof. Mark Dorrian and Dr. Ana Bonet Miro. The question ‘What is Heritage?’ became the tone of argument and discipline of the project and composes a story that questions the influence of architecture for care in communities who aren’t often seen. Carapace was recognised and awarded by The Royal Scottish Academy - John Kinross Architecture Scholar 2023.
My Part 1 experiences have led me to working in Tokyo and London. Projects were situated in Saudi Arabia, Japan and China, and ranges in various scales from urban master planning, conceptual design, design development, and detailed design.
sean_alavazo@yahoo.co.uk

+447737977817
In-Situ
A Physical Construction of the Carapace Elm Plinth (CNC), PU Block Base (CNC), Plywood Skeleton (Laser), Metal Shards (Plasma) SEAN ALAVAZO M.Arch, MA (Hons) - ESALA Hampshire, UK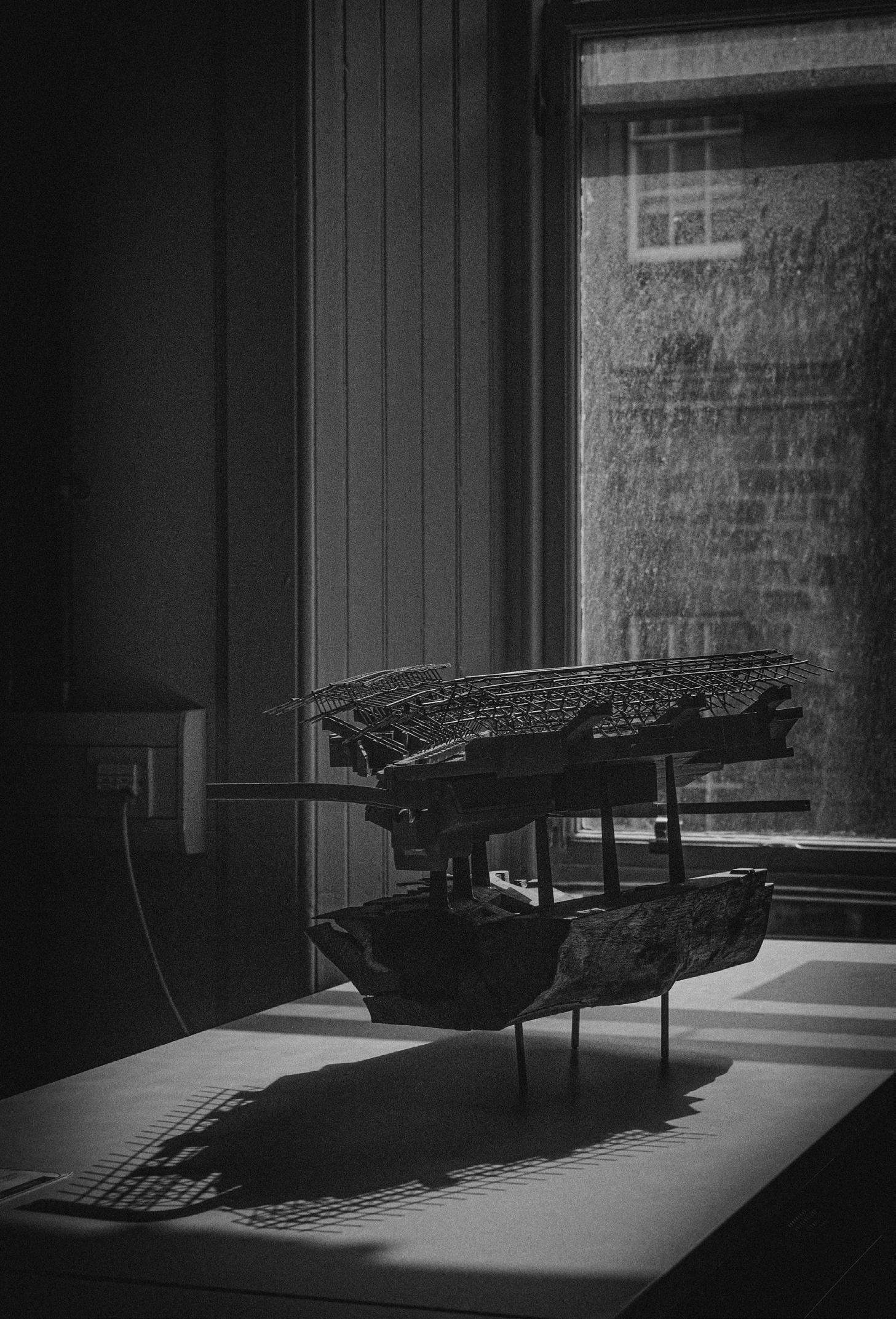
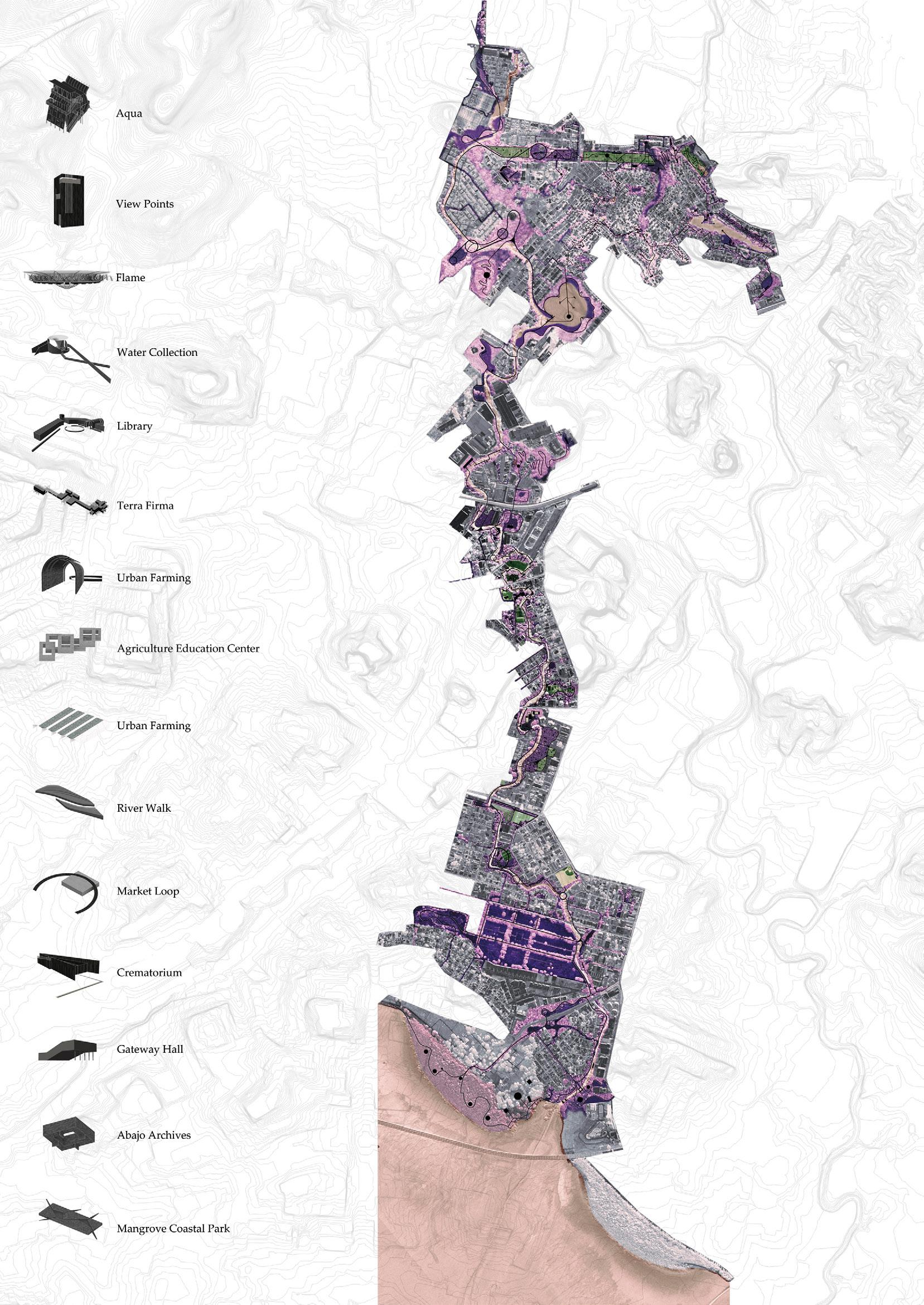
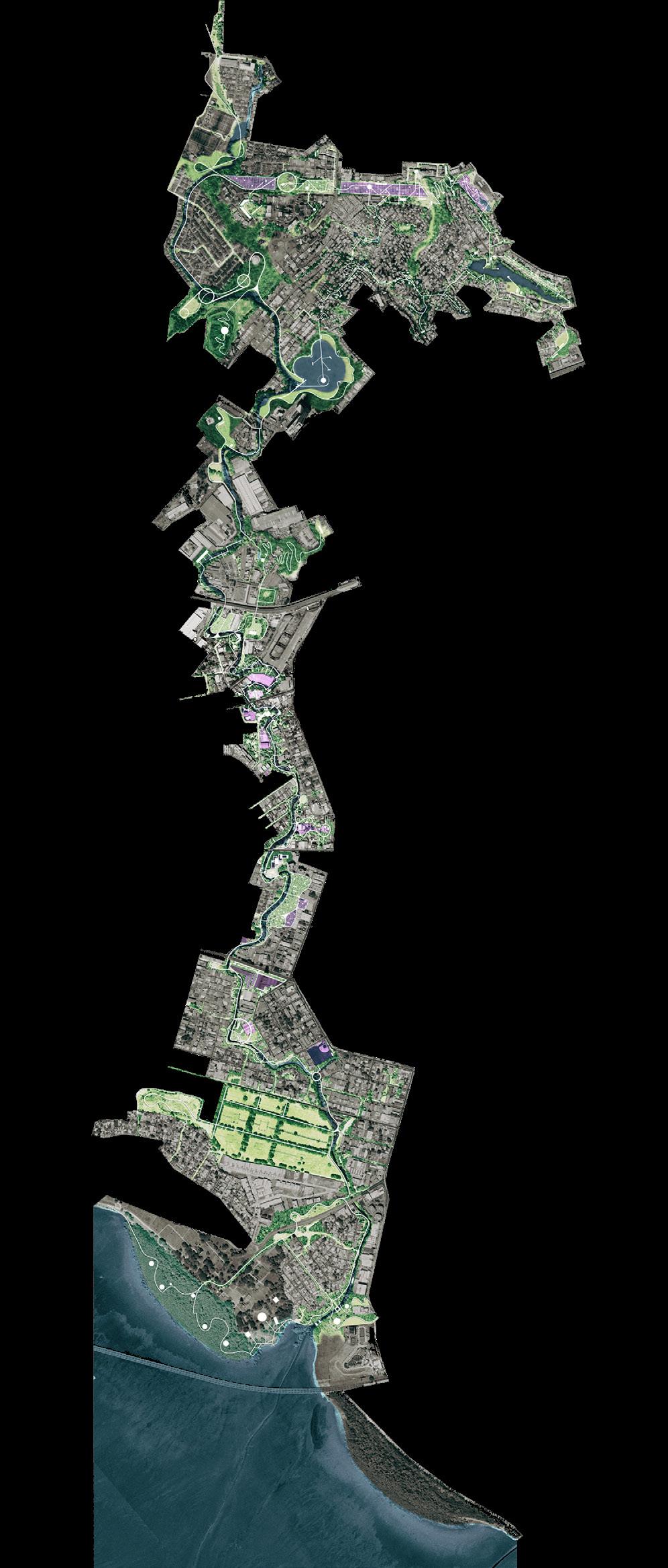
A Brief Intro
Abajo Fabric - A River Masterplan

Flame - A Ritual Firepit
Carapace - A Cathedral
Watercraft - A Woodworks
Kaira Looro - A School
Situ Plan - Part 1
RSA
The Abajo Fabric is a masterplan that develops the socionatural conditions of Rio Abajo. Located 6km northeast of Panama City, the Fabric proposes architectural interventions that situate destinations along the river to bring the existing communities of Rio Abajo into the almost ‘disused, polluted boundary’ that separates these communities. Loops along the river have been carefully introduced to improve the infrastructure and circulatory conditions that invite Abajo residents and visitors.
Waste interceptors, water collection systems and sanitary interventions have been placed strategically along the river to ensure the hygiene of the river water is maintained but also sanitary access for slums is provided. Three hyphens have been interrogated closely that focus on three key aspects of the masterplan: Aqua - a water collection tower, Terra Firma - a river waste interceptor, and Flame - an urban fire-pit for the Afro-Panamanian ritual ‘El Diablo’.
Sanitary-based Architectural Programme
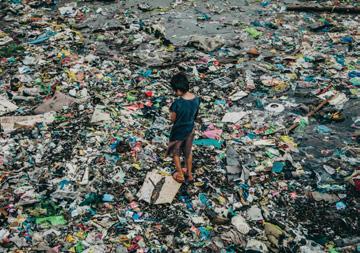
In Collaboration with Qixuan Hu and Yueying Zhong
 ABAJO FABRIC
A Sanitary Masterplan Rio Abajo, Panama
Rio Abajo
ABAJO FABRIC
A Sanitary Masterplan Rio Abajo, Panama
Rio Abajo
FLAME
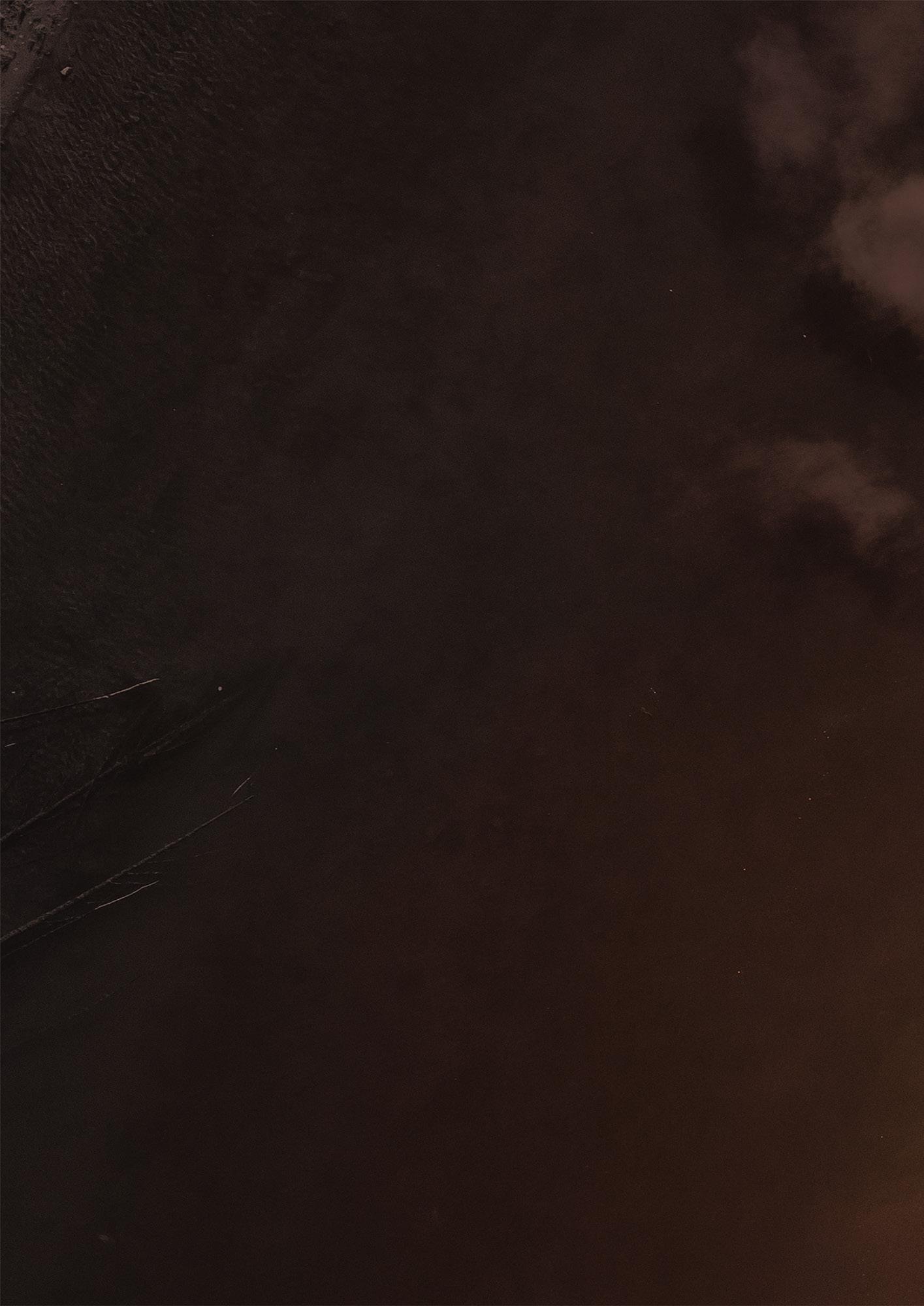 An Urban Firepit for the Afro-Panamanian Ritual ‘El Diablo’ San Miguelito Reservoir, Rio Abajo, Panamá
An Urban Firepit for the Afro-Panamanian Ritual ‘El Diablo’ San Miguelito Reservoir, Rio Abajo, Panamá
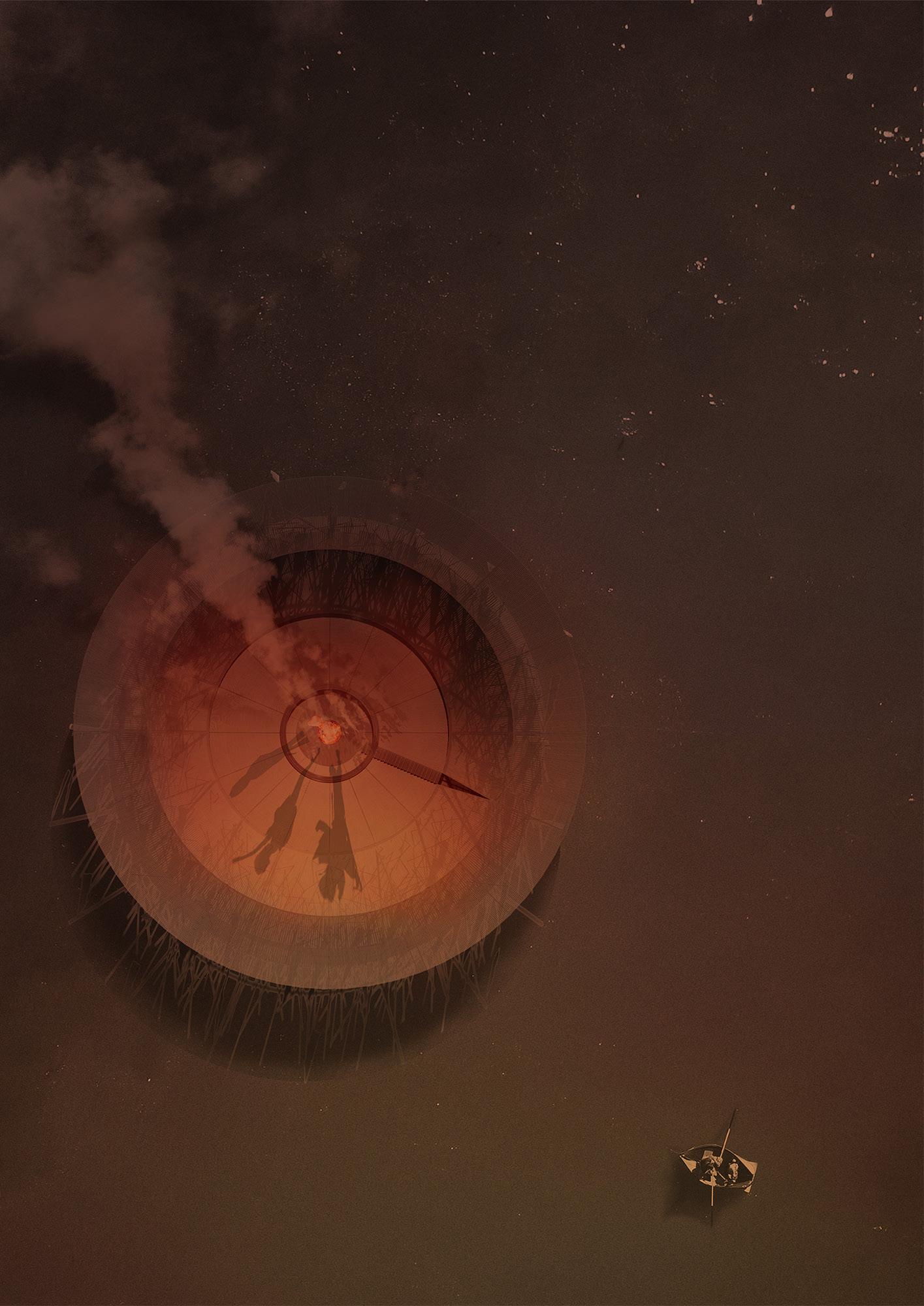
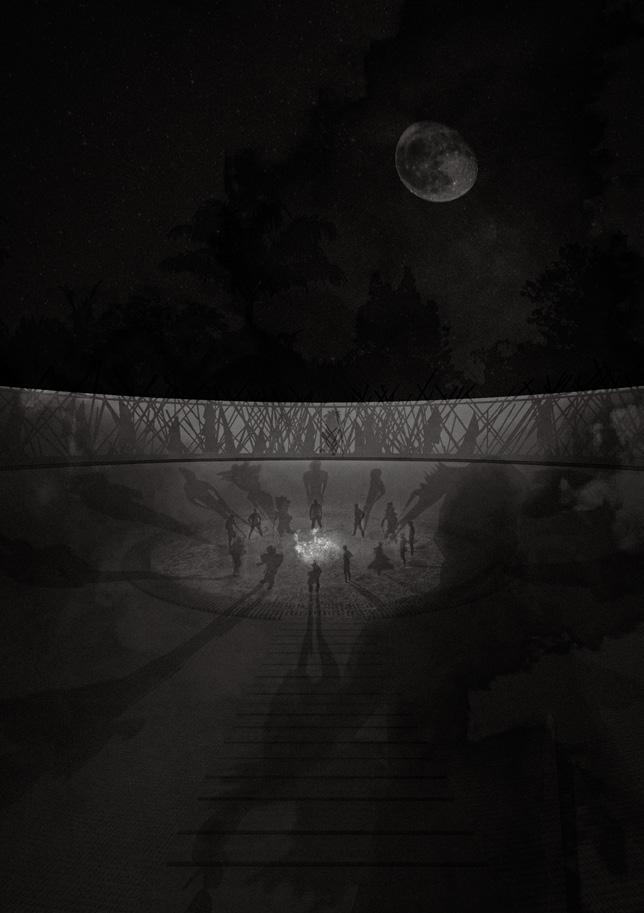

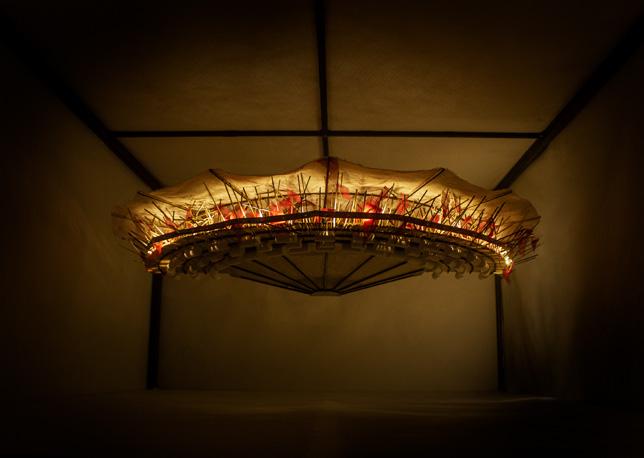
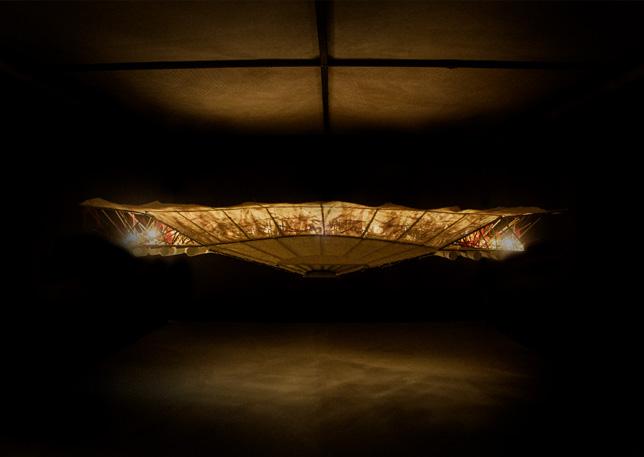
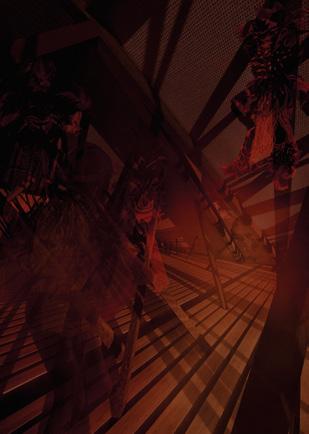
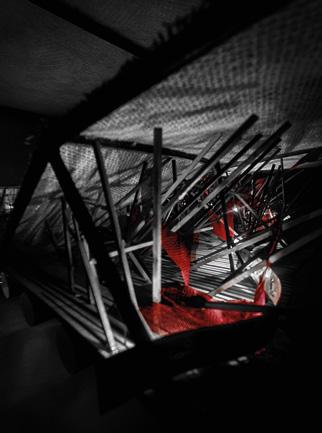
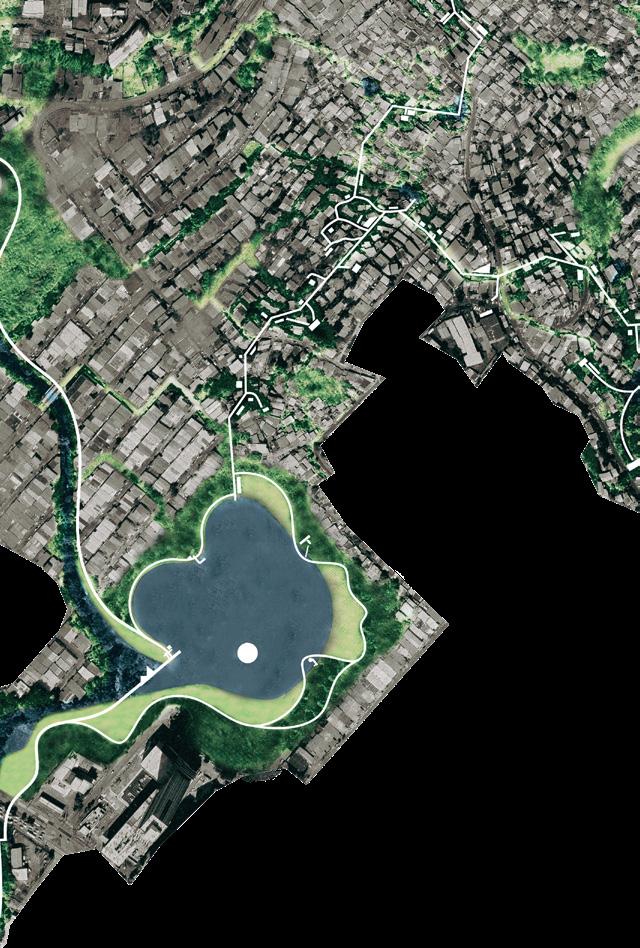
Abajo Fabric - A River Masterplan
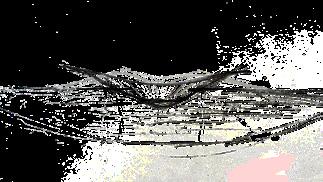
Flame - A Ritual Firepit
Carapace - A Cathedral

Watercraft - A Woodworks
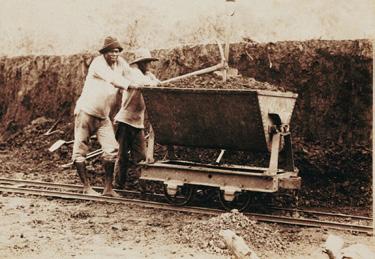
Kaira Looro - A School
Situ Plan - Part 1
RSA
FLAME
An Urban Firepit San Miguelito Reservoir, Rio Abajo, Panama
Flame is a design proposition that follows from Gonzo Llorente’s film ‘Congos & El Diablo’, a story that puts to light the Afro-Panamanian ritual steeped from folkloric tradition that narrates the archaic battle between good and evil. In the days preceding Lent, Afro-Panamanians dance to remember the suffering of their African ancestors and to honor the sacrifices they made in pursuit of freedom. Today, as a means of relief, the dance continues to be a source of joy and hope but also a weapon of resistance against oppression in black communities centered in the marginal areas of Panama.
 El Diablo
Physical Model made with Fabric, Plywood (Laser) and 3D Printed Barrels San Miguelito Reservoir - The Gate to the Favela
El Diablo
Physical Model made with Fabric, Plywood (Laser) and 3D Printed Barrels San Miguelito Reservoir - The Gate to the Favela
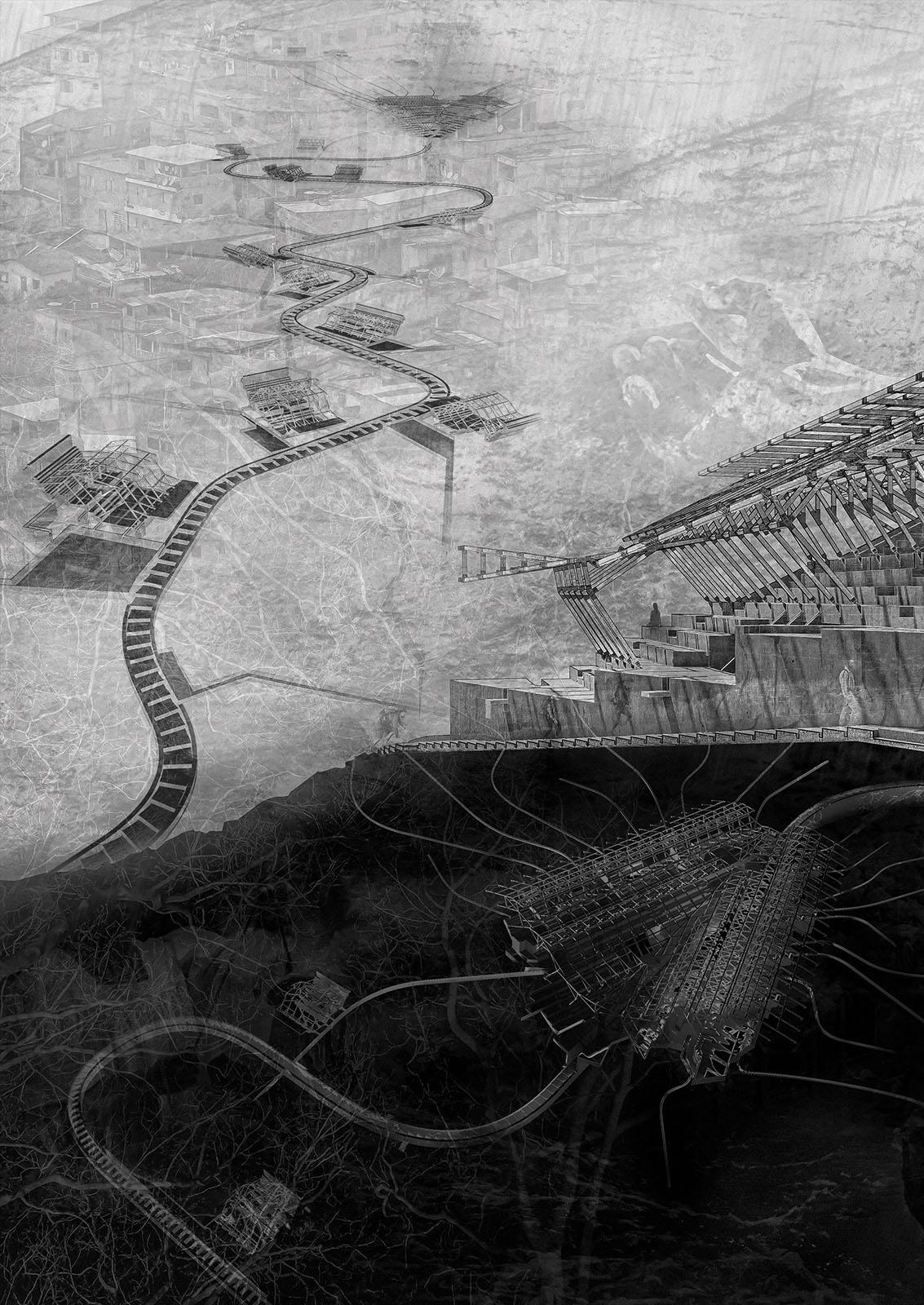
A Cathedral for Afro-Panamanian Religions, Ritual Water Space and Flood Retention Landscape San Miguelito Favela, Rio Abajo, Panamá
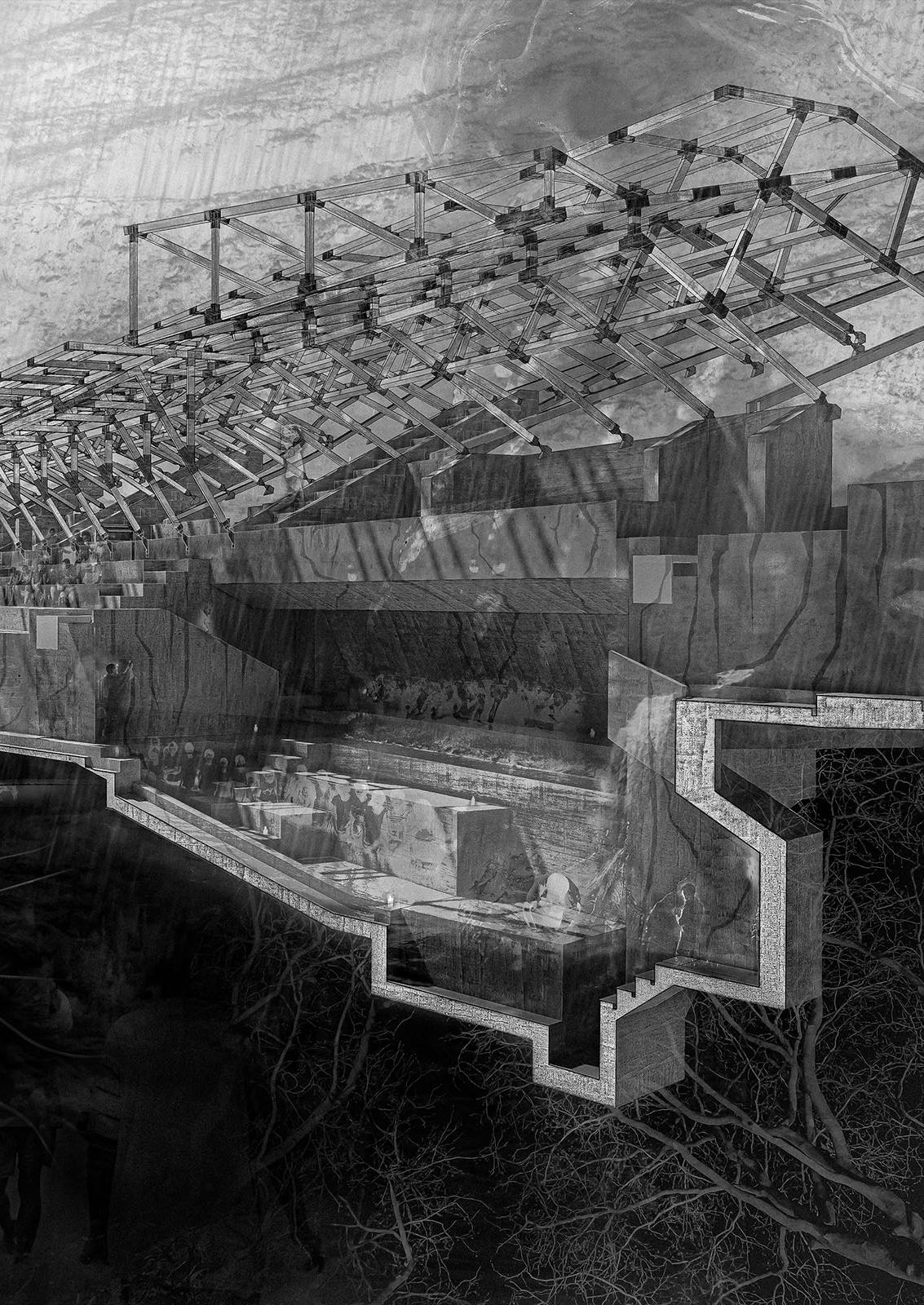
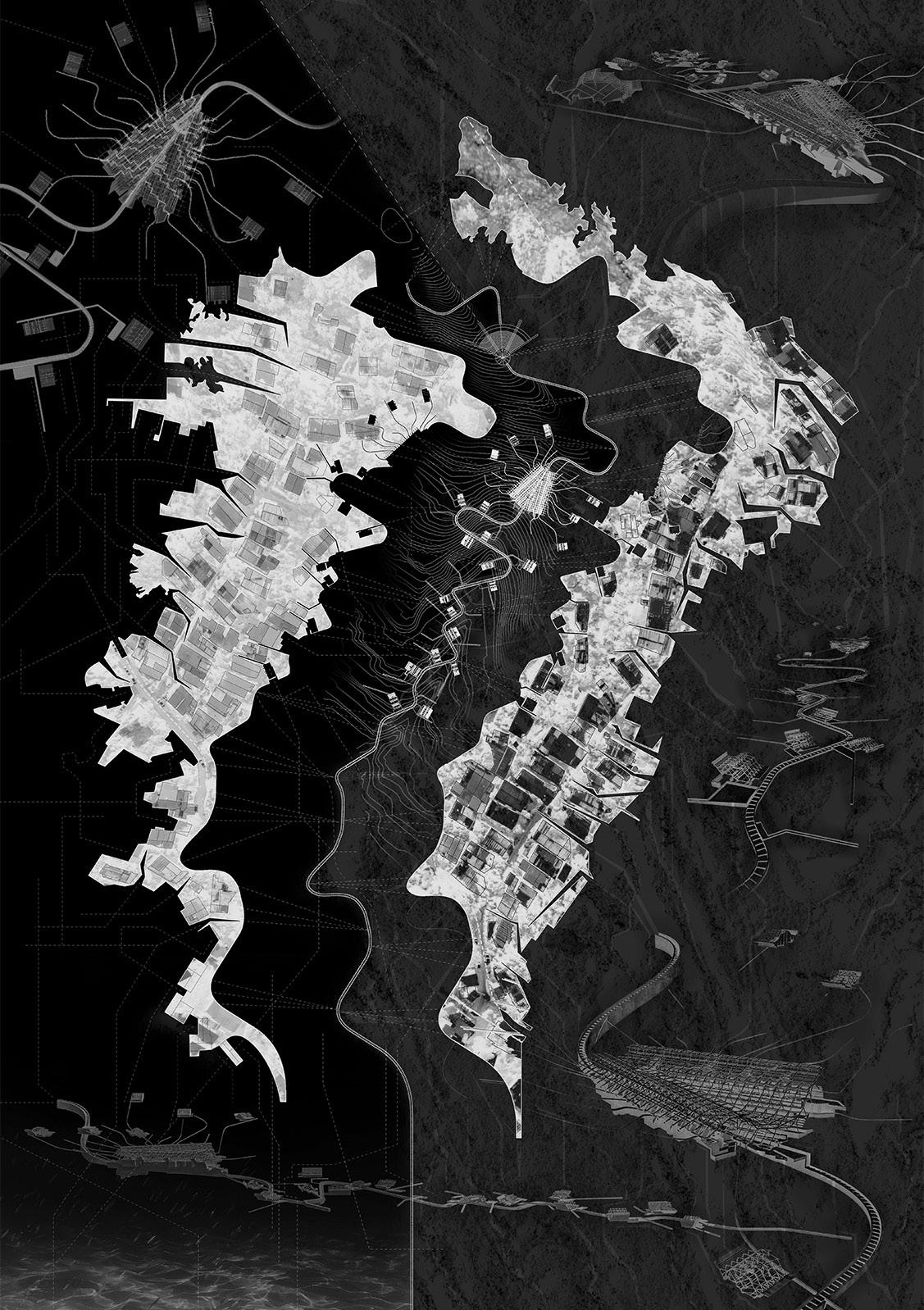
Abajo Fabric - A River Masterplan

Flame - A Ritual Firepit
Carapace - A Cathedral

Watercraft - A Woodworks
Kaira Looro - A School
Situ Plan - Part 1
RSA
CARAPACE
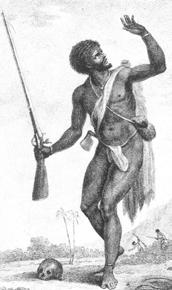
A Cathedral for Afro-Panamanian Religions
San Miguelito Favela, Rio Abajo, Panama

Carapace is an intervention in the San Miguelito Favela, a place in Panamá city of predominantly Afro-Panamanian residency. It extends the investigation developed in Flame, a project for an urban firepit carried out in the first year of study, in which to perform the AfroPanamanian ritual ‘El Diablo’. The current project now addresses the ritual and environmental dimensions of water to provide a gathering place – a cathedral for these folk religions that is also an architecture of care, animated by tensions between heritage, health and religion.
Set within the favela’s abrupt terrain, Carapace attempts to activate the inert valley with a water ladder system that acts as the spine of the project. Integrated as a flood retention system during the monsoon season, the ladder directs the water towards pools for containment, with refuges carefully placed to shelter the homeless and protect precious possessions.
At the top of the valley, the cathedral latches onto the rising ground. The project is inspired by the heroic acts of the sixteenth-century King Bayano, a leader of the Yoruba community in the Gulf of Guinea who was enslaved but came to lead the Cimmarones (slave rebels), taking refuge in the mountainous region of Panamá. The cathedral re-enacts the King’s actions and provides a place of worship, gathering and contemplation. Routing the cleansing water collected in the valley –channelling it by constructed steps into a central stepwell – a space is composed to enable ‘El Diablo’ to be again performed on water.
Steps Into The Cathedral
Valley Flood Retention Reels and the Water Ladder Site Plan
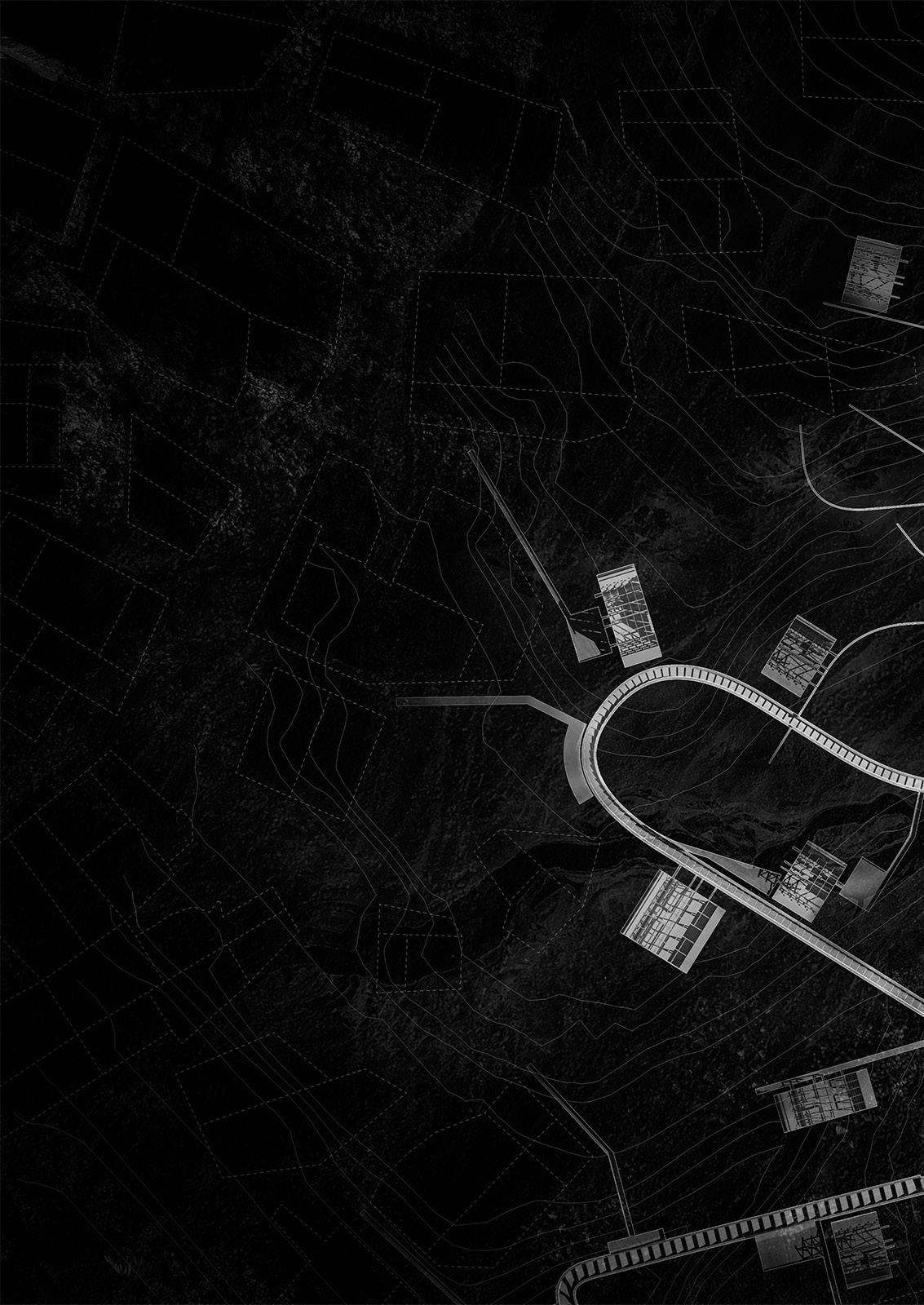
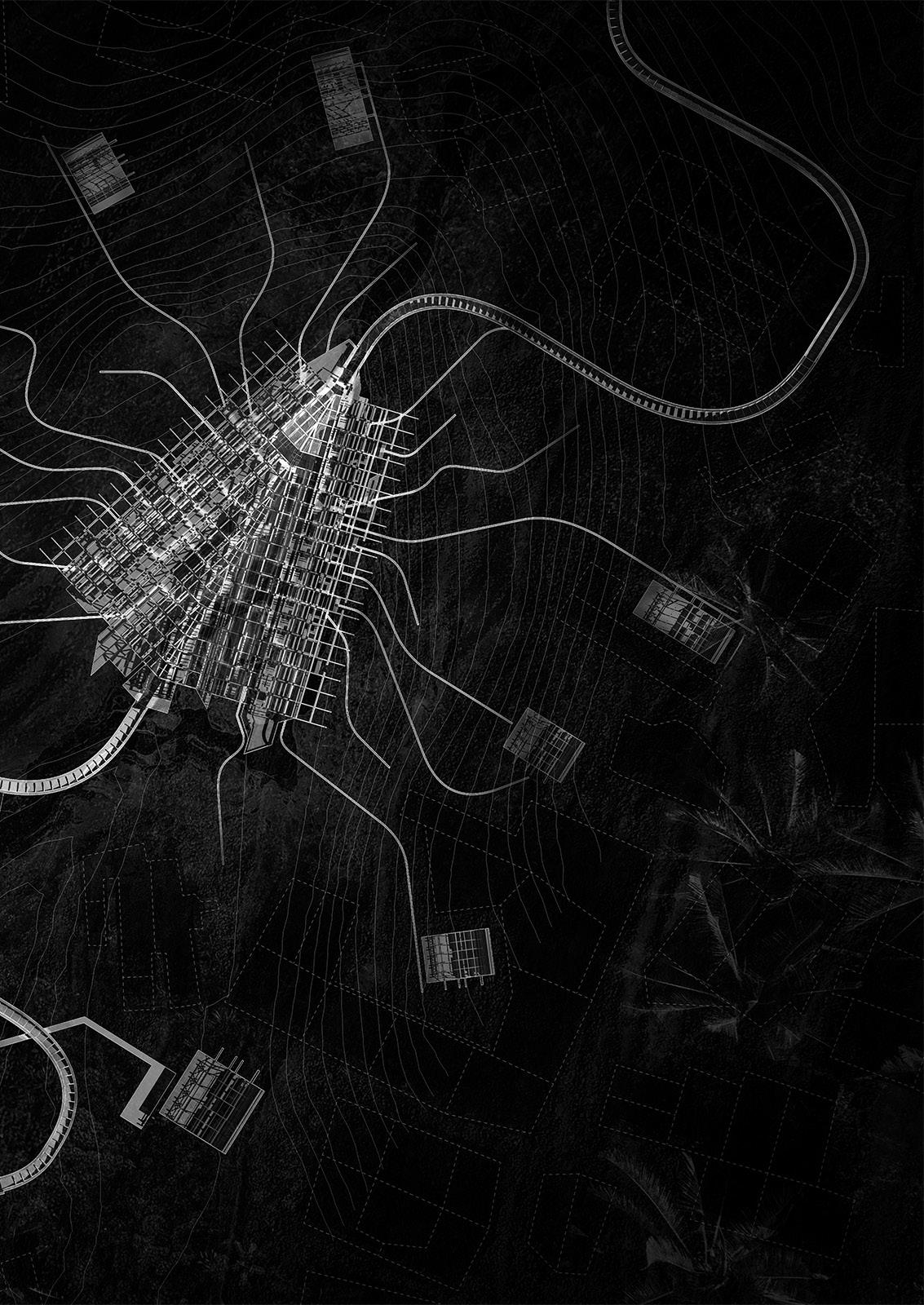
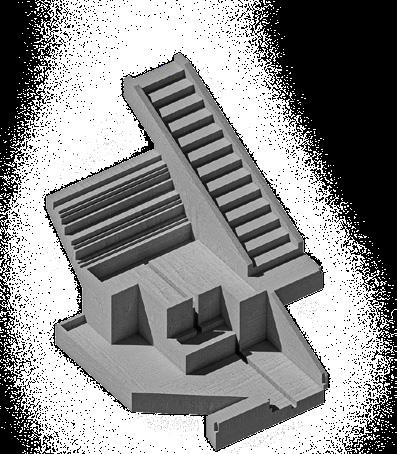

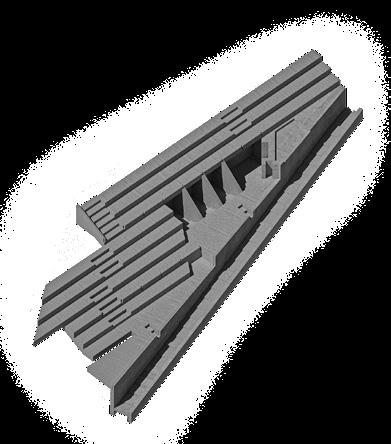

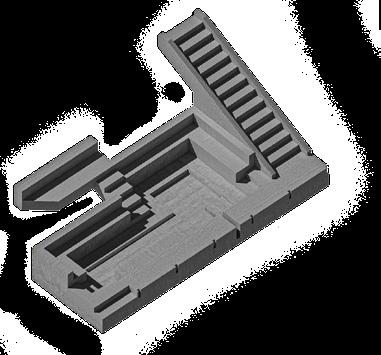




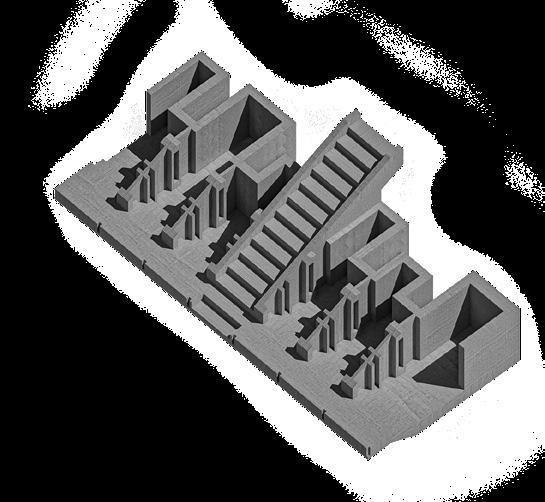
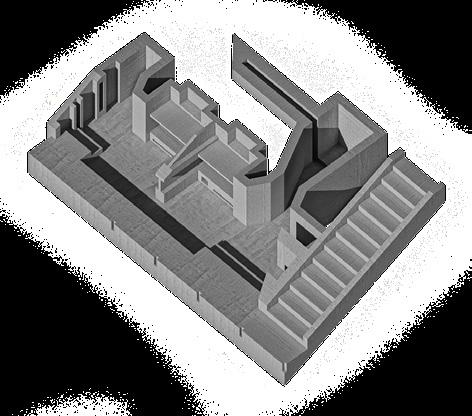
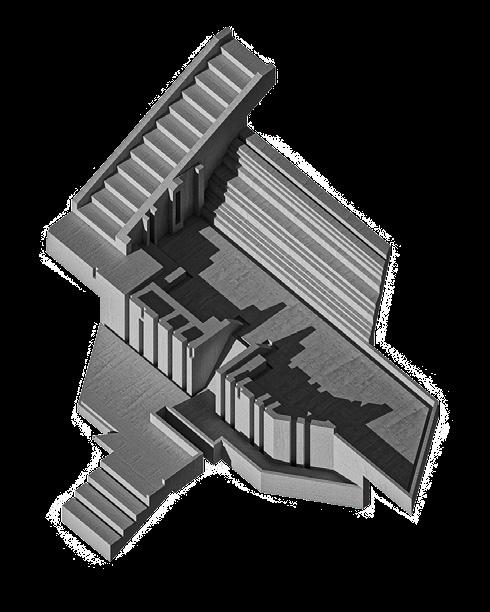

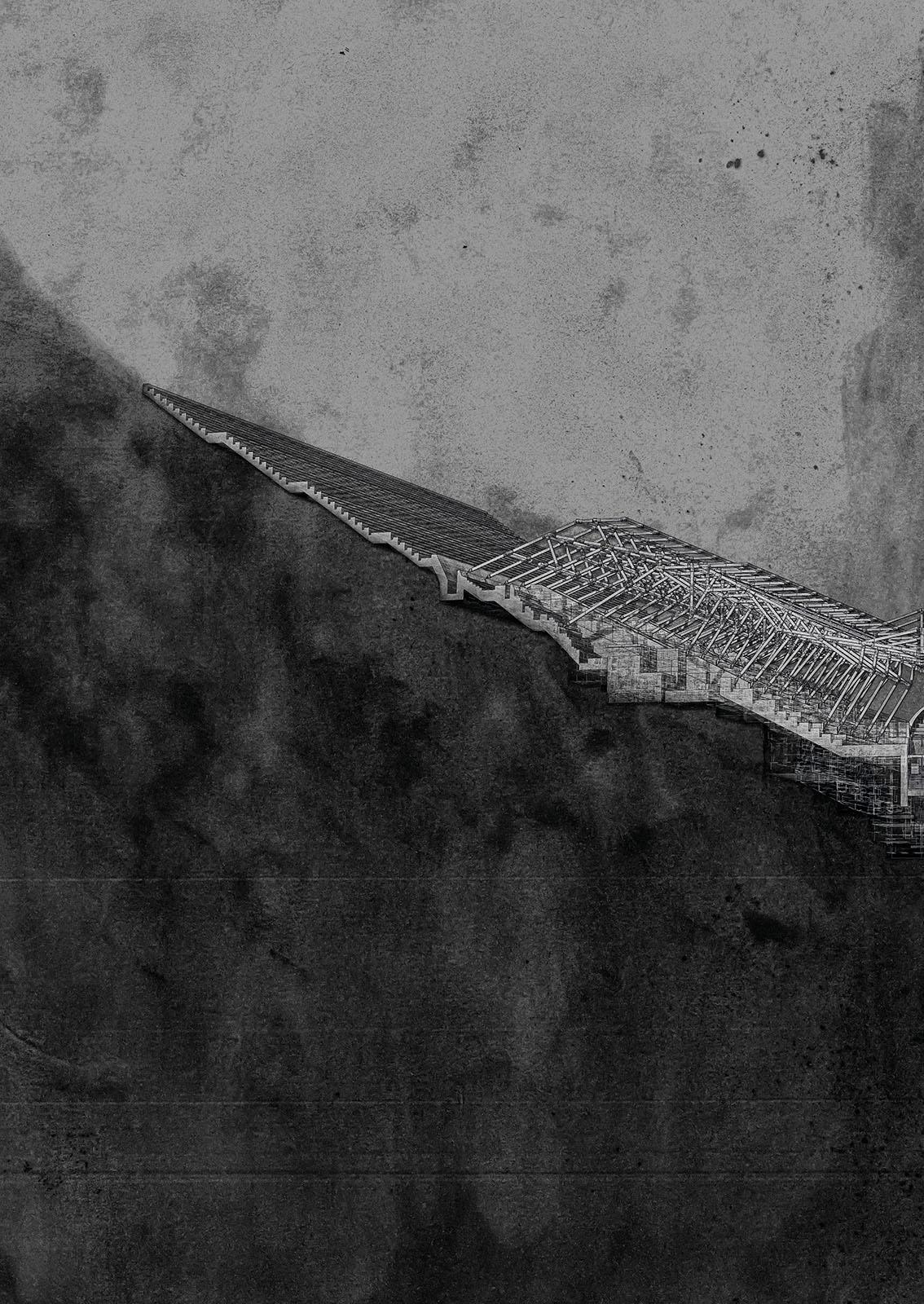 Latch Timber Frame Compressed By The Concrete Ground Section Cut Across The Valley
Latch Timber Frame Compressed By The Concrete Ground Section Cut Across The Valley
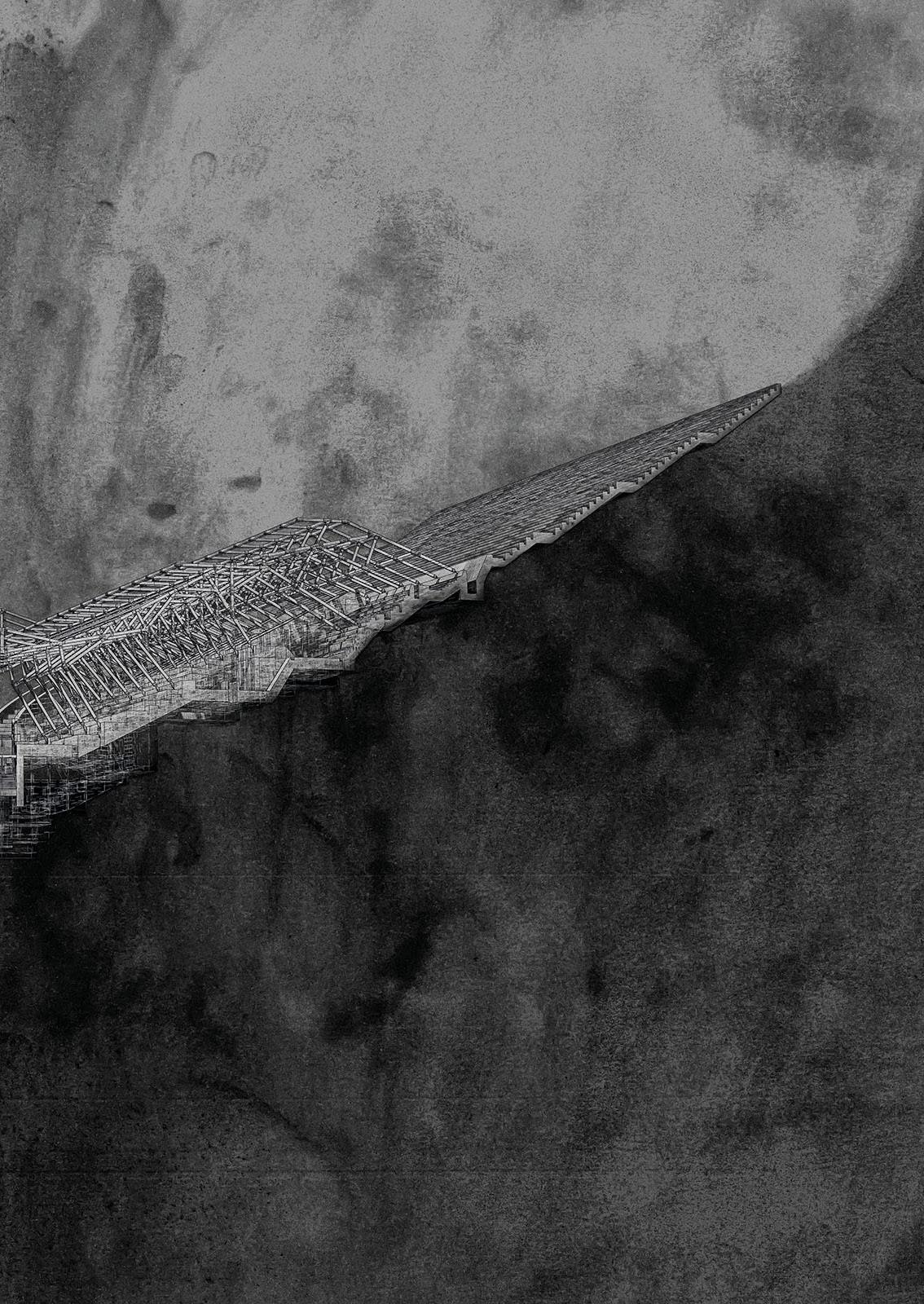
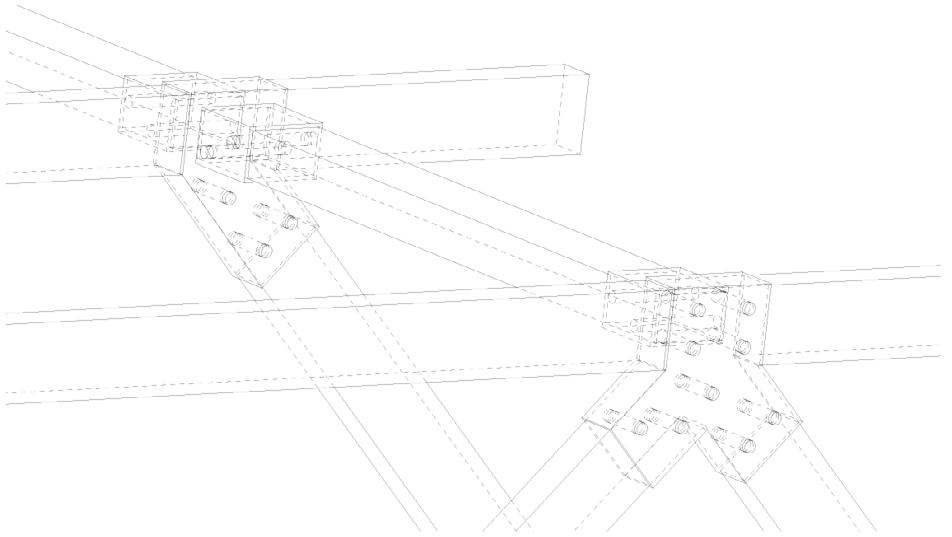
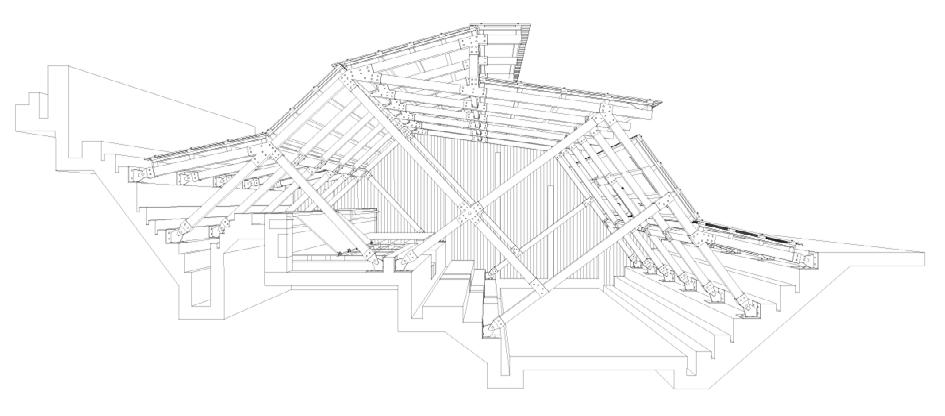


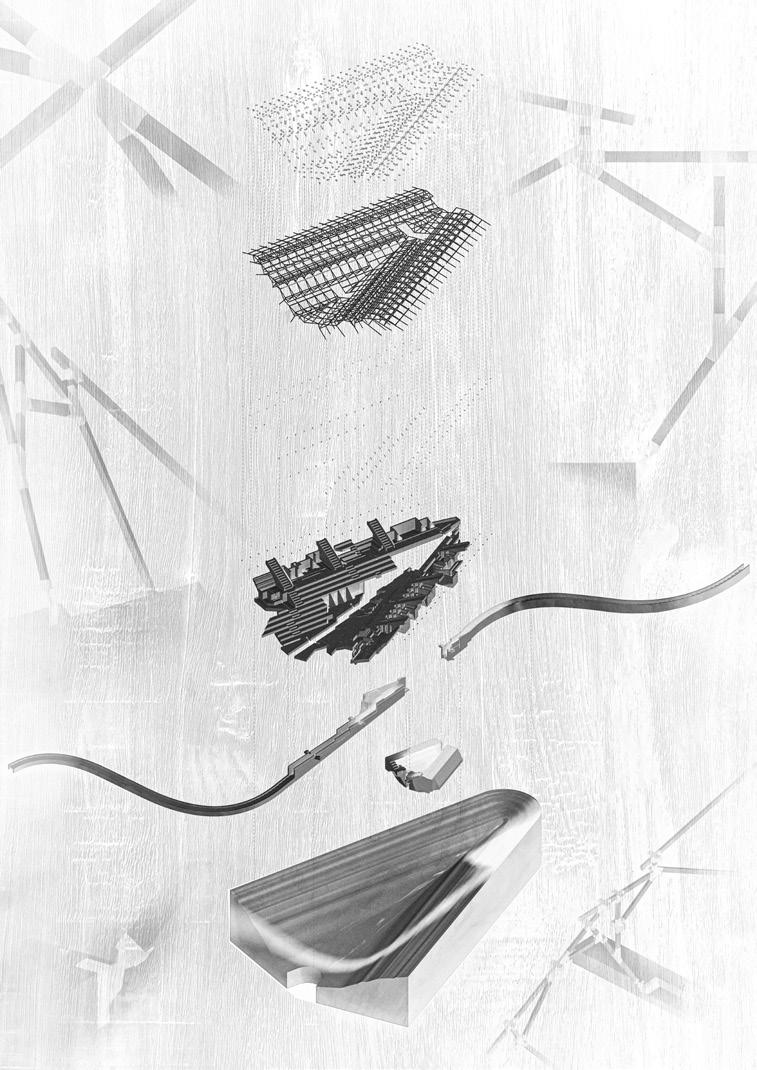
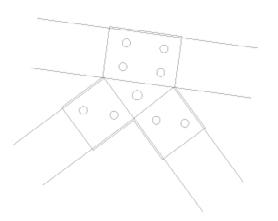
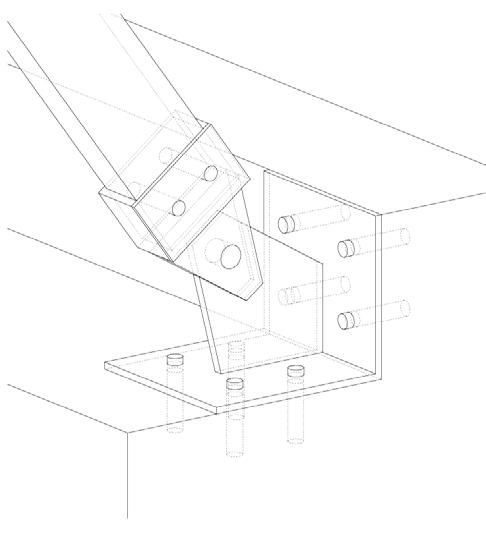
Abajo Fabric - A River Masterplan
Flame - A Ritual Firepit
Carapace - A Cathedral
Watercraft - A Woodworks
Kaira Looro - A School
Situ Plan - Part 1

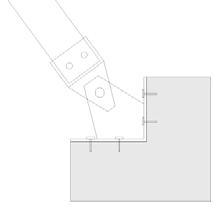

CONSTRUCTION
An Old Dry Dock

San Miguelito Favela, Rio Abajo, Panama
The project imagines appropriating a construction to do with water infrastructure. The cathedral and refuges uses the typology of an old dry dock to formalise their ground conditions. By stepping the valley slope, a lightweight timber structure can be latched between the concrete steps. The timber frame is bolted through customised metal footings and brackets onto the concrete ground. The overall construction allows the possibility for a circular economy. The architecture can be de-constructed dependent on the conditions of the materials. Refuges can be placed and displaced according to their use on-site. Sensitive use of insulation was placed in appropriate areas of the refuge. Beds have insulation underneath them and beneath the corrugated roof (on top of a plywood backing). It is important to cool the space during Panama’s heatwave.
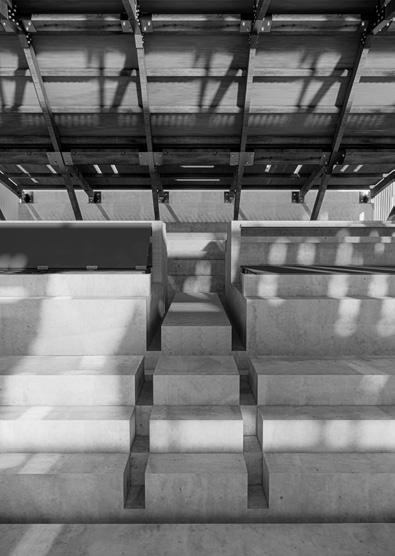
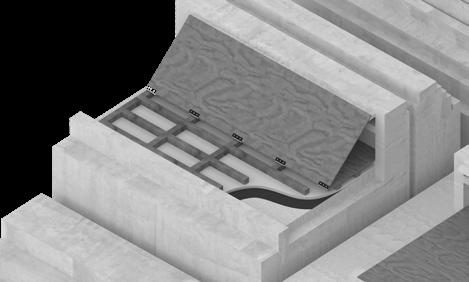
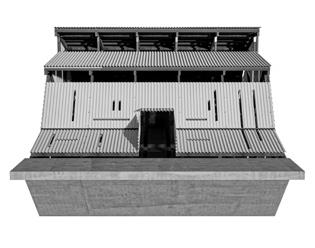

Composition of Elements
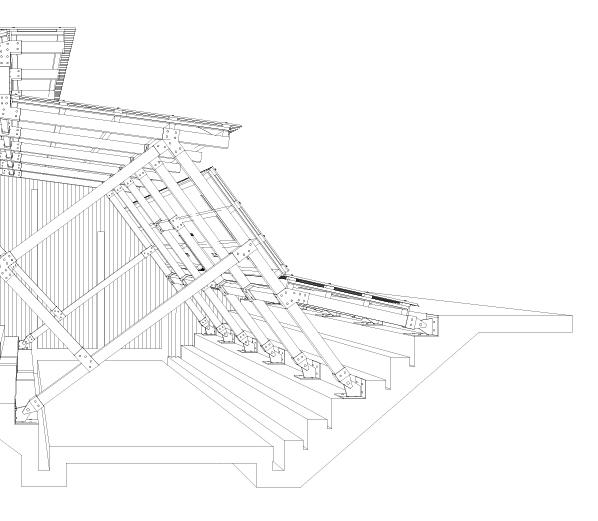
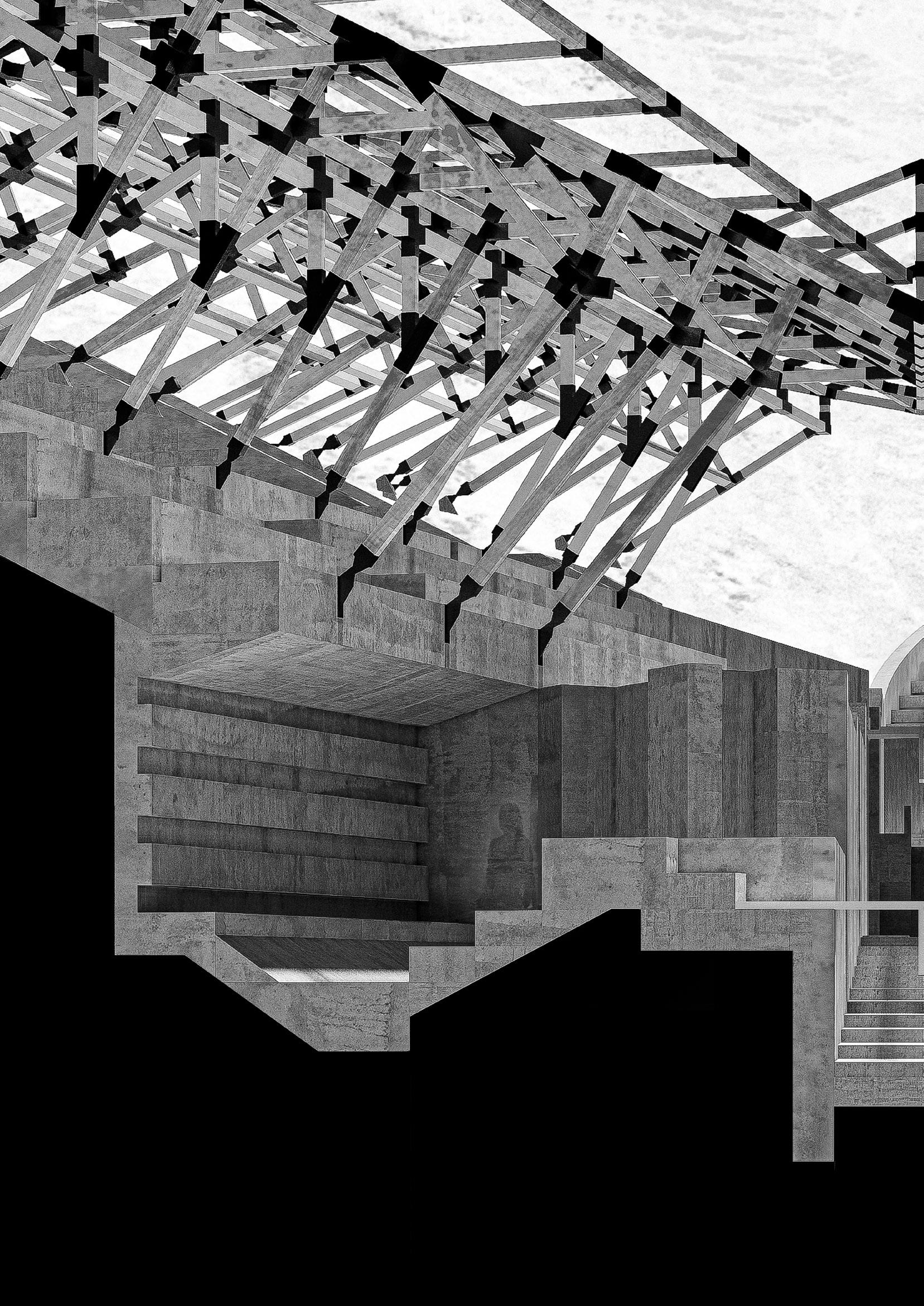
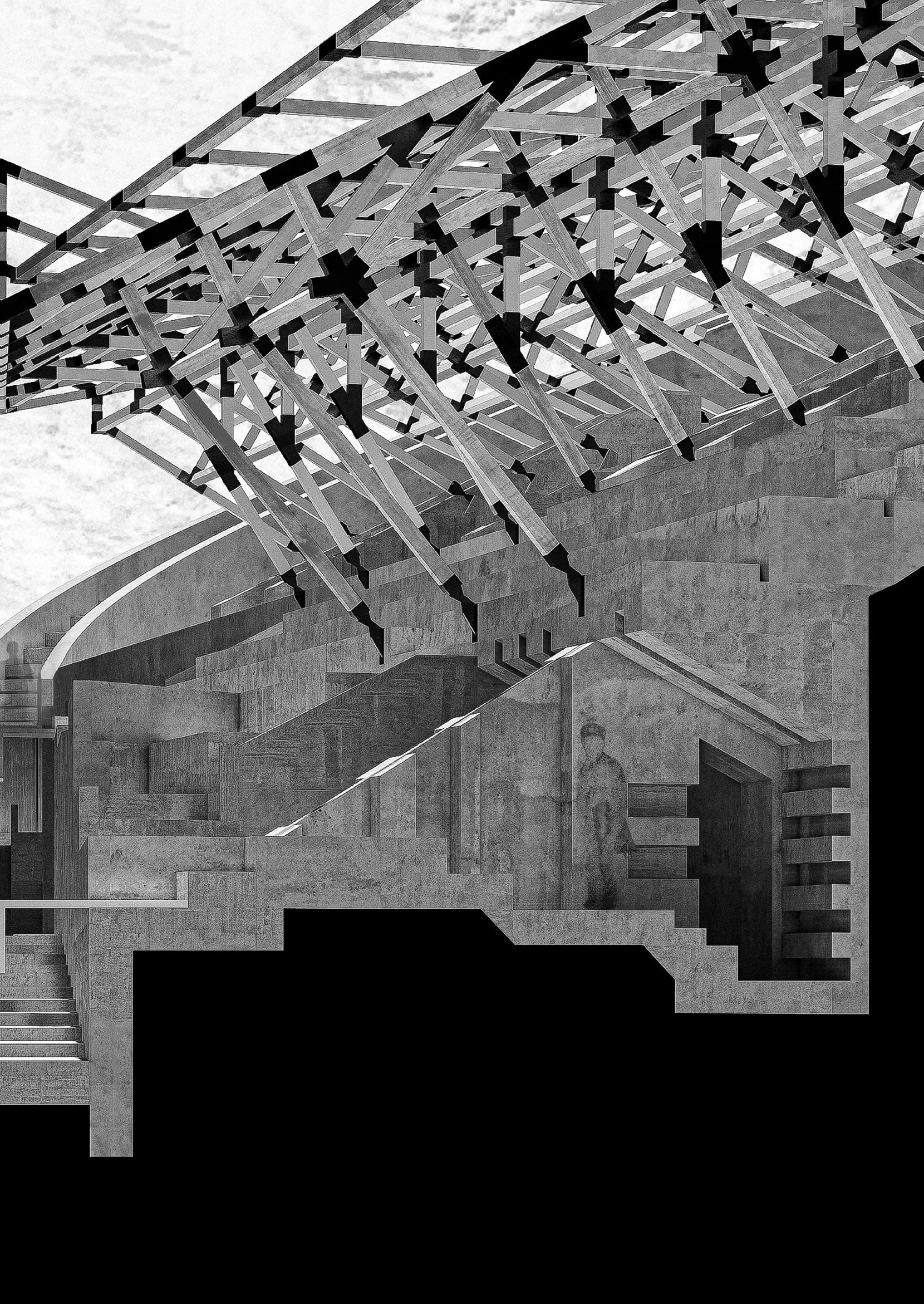

Stepwell for the Ritual ‘El Diablo’
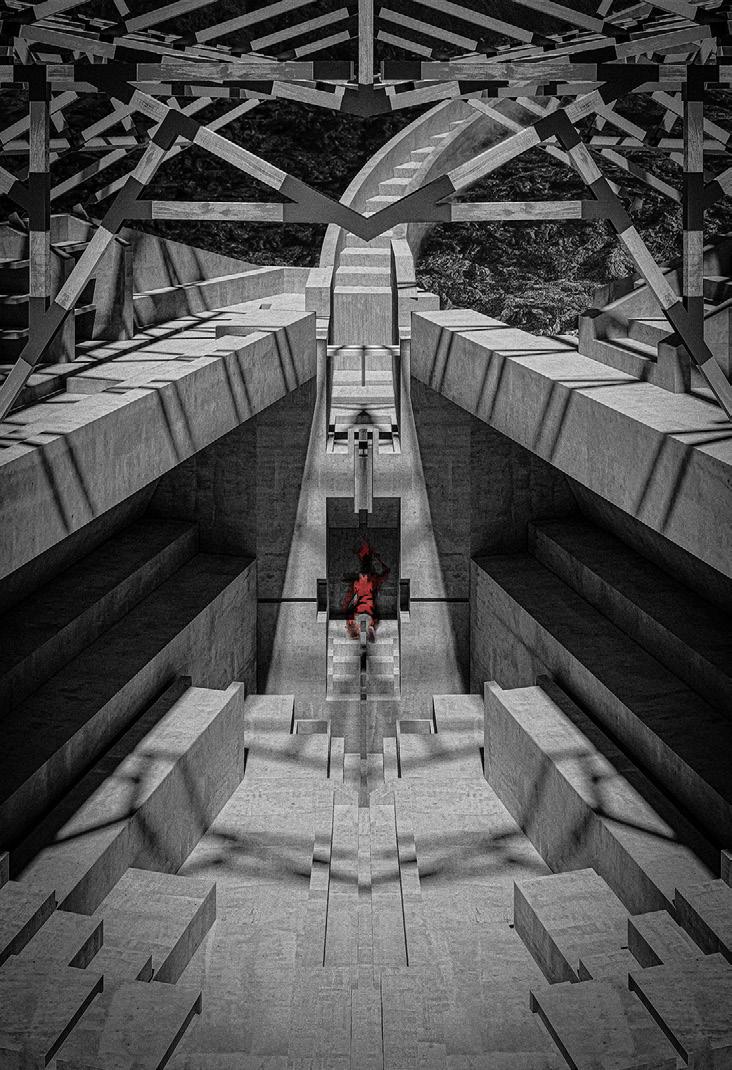
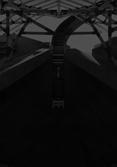
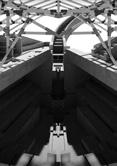
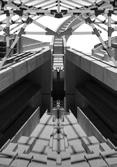
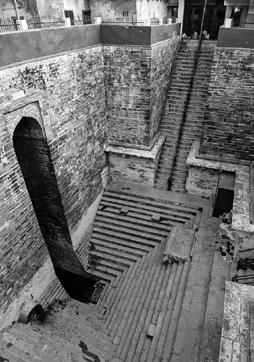
Piercing the Ladder
Ritual Waterspace
RITUAL WATERSPACE
Stepwell
San Miguelito Favela, Rio Abajo, Panama
A Brief Intro
Abajo Fabric - A River Masterplan
Flame - A Ritual Firepit
Carapace - A Cathedral
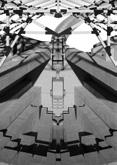
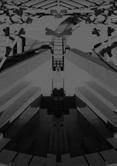

Watercraft - A Woodworks
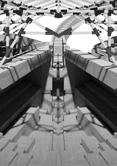
Kaira Looro - A School
Situ Plan - Part 1
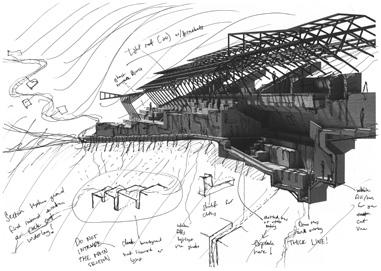

RSA
The ritual waterspace was influenced by step-wells in India. In the arid regions, I take the example of the Lolark Kund Stepwell located in Varanasi. The stepwell was used to capture and store rainwater all year round. However, the space was also used as a healing tool for Indians as a method of cleansing the spirit. The steep well is divided into stone steps and the deep void forms a well where water is controlled and collected. Since sanitary is scarce in San Miguelito, residents can collect water from the well which also reveals the potential for El Diablo to be performed on water. Carvings within the space were influenced by Raimund Abraham’s drawings of a cathedral in his book ‘Unbuilt’. A brief shadow-play animation can be found here in this link
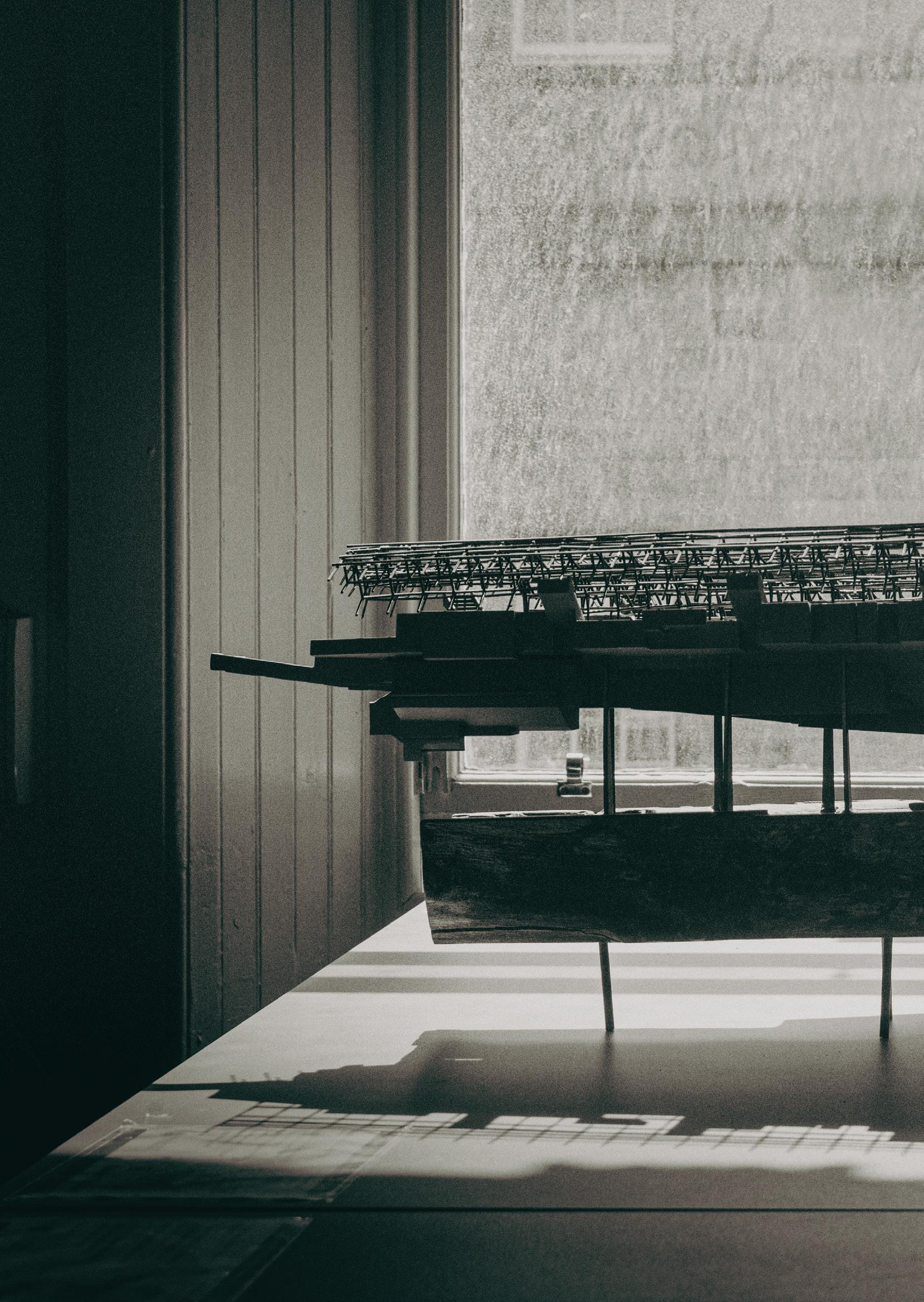


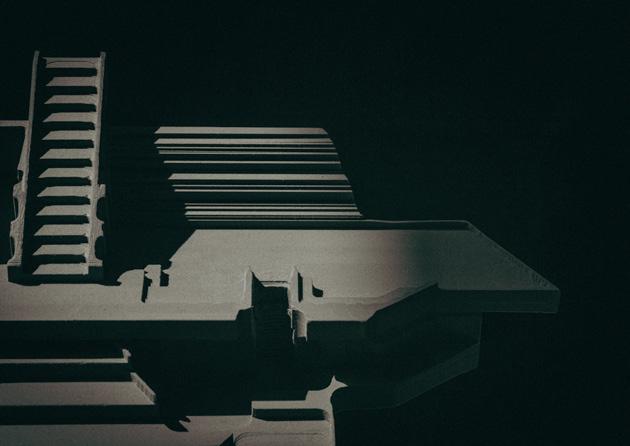
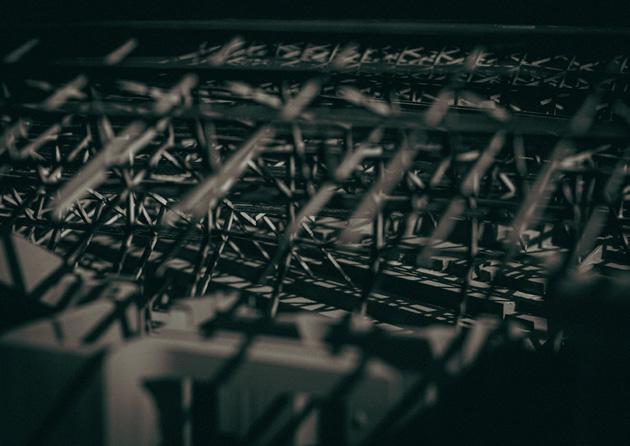
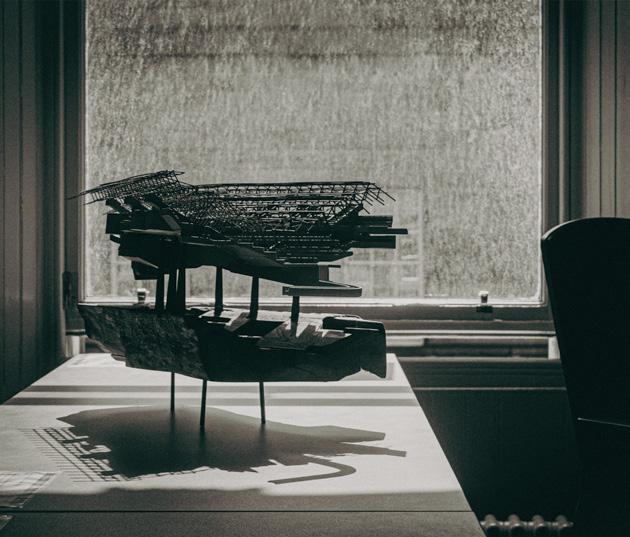
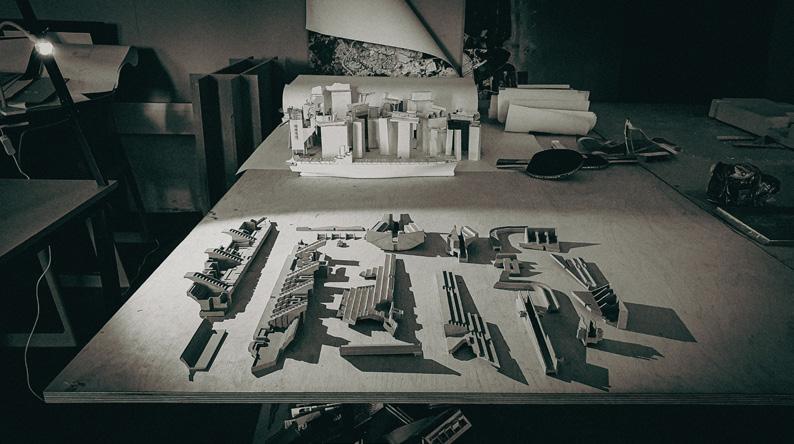
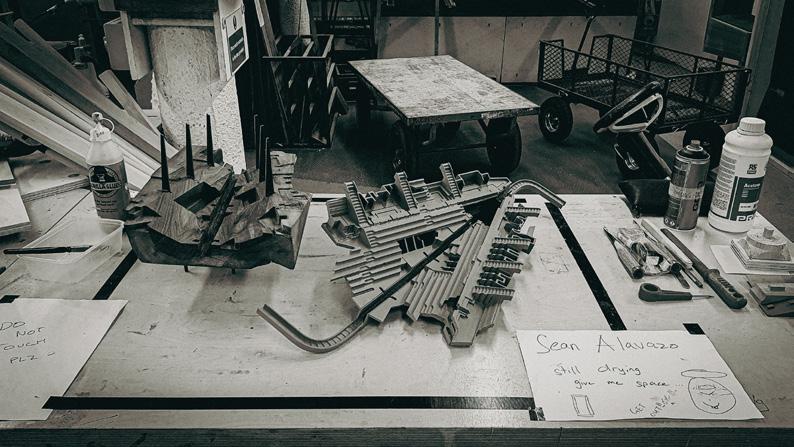
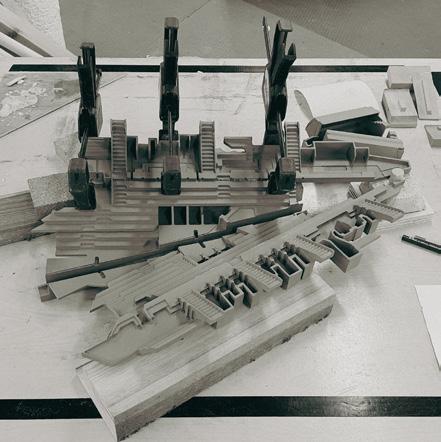

A Brief Intro
Abajo Fabric - A River Masterplan
Flame - A Ritual Firepit
Carapace - A Cathedral
Watercraft - A Woodworks
Kaira Looro - A School
Situ Plan - Part 1
RSA
MAQUETTE


Exhibition Model
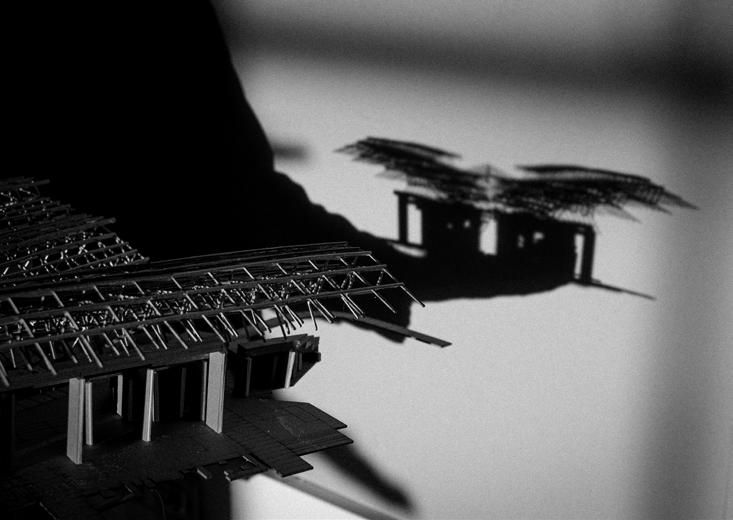
ESALA Graduate Show
Elm was the chosen material to represent the valley ground. Found from a wood workshop just outside Edinburgh, The Scottish Wood offered an Elm off-cut that had a geometry similar to a valley. To avoid cracking the Elm in the CNC, a 3D scanner was used to determine the safe areas for cutting.
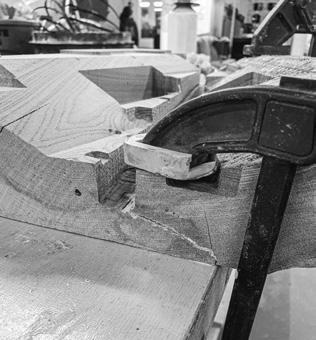
Polyurethane blocks were used to model the concrete ground. Divided into parts, CNC was also used route the PU. To assemble the PU together, Gorilla Glue (PU glue) was used to join the steps. Since the PU had geometries in 3D, it became difficult to glue the pieces together. Metal clippers were used to hold certain areas of the model. To construct the roof shell structure, plywood beams were laser cut and individually placed and glued. Sectional frames were held flat and beams were glued vertically.
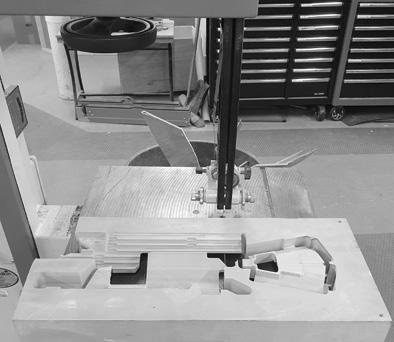
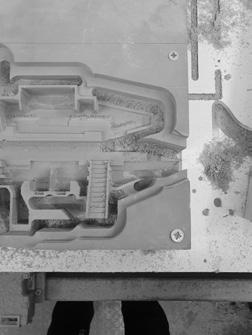
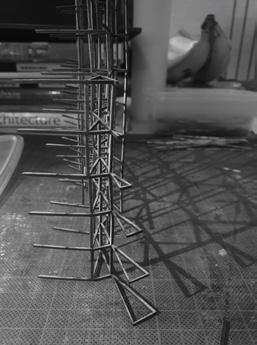

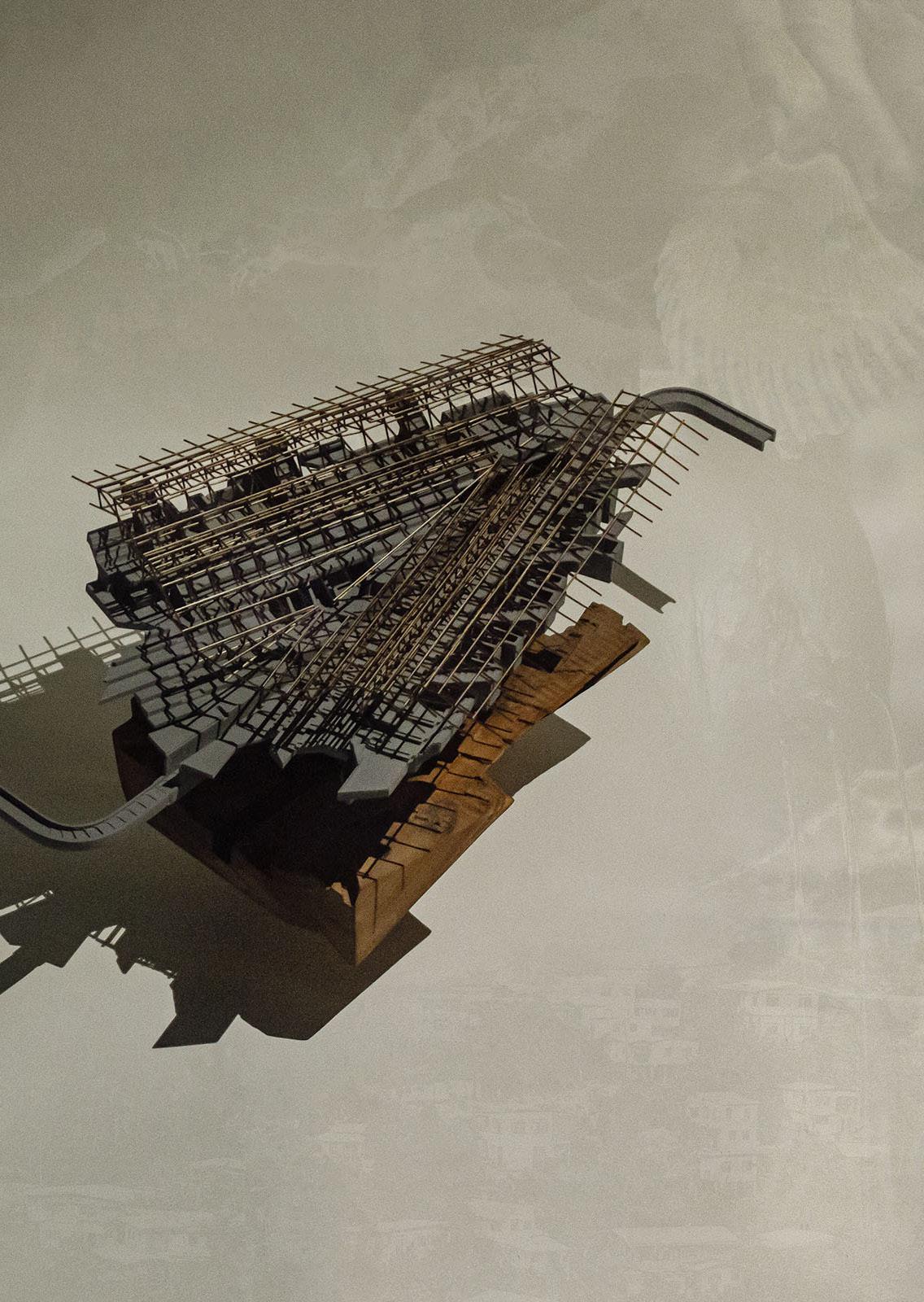
















A Brief Intro
Abajo Fabric - A River Masterplan

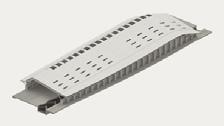
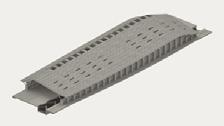

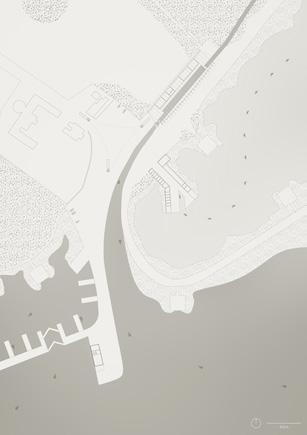
Flame - A Ritual Firepit
Carapace - A Cathedral
Watercraft - A Woodworks
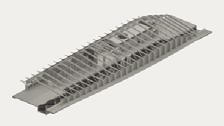
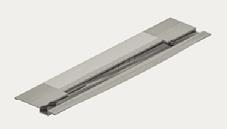
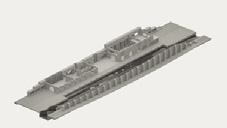
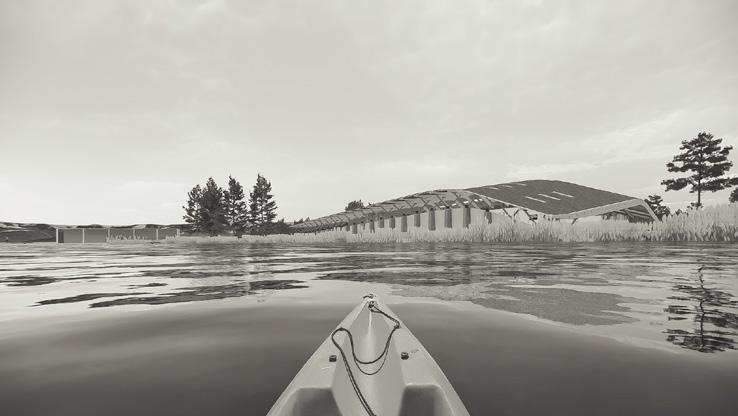
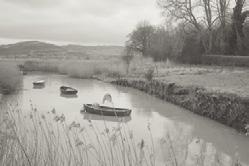
Kaira Looro - A School
Situ Plan - Part 1
RSA
Drafts







Plan, Section, Detail
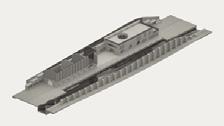
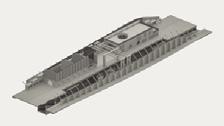

The Umiak Woodworks
WATERCRAFT
A Boat-Building Woodworks MA (Hons) Project
Watercraft is an MA (Hons) project set in Port Allen, Errol. Located on the bank of River Tay, east of Perth, Scotland, the project constructs a woodworks for the local community. The site features a harbour related to Fife’s fishing villages. By restoring Port Allen’s harbour walls, fishing boats can return to the site. The woodworks inhabits the existing abandoned sawmill and inhabits new and old boats, promoting the site’s history and culture. By implementing craft education, the woodworks employs and educates local students and families to cultivate Errol’s community to stay and develop their city. The masterplan includes a kayak club and a cafe along its harbour walls and support activities with the woodworks.


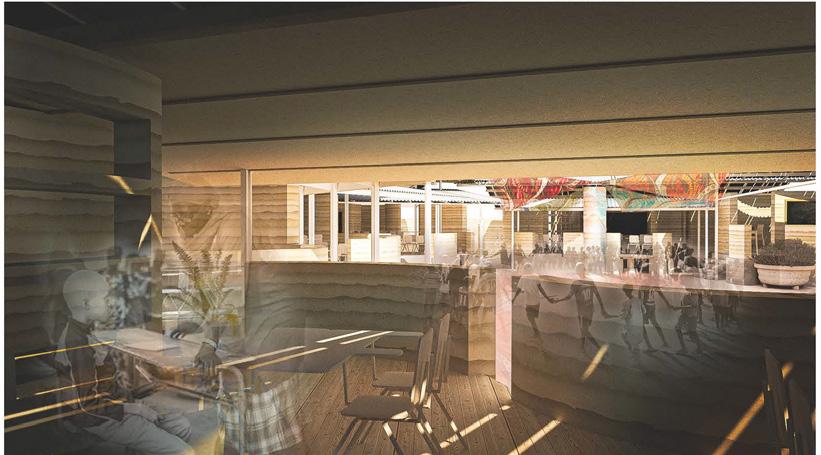
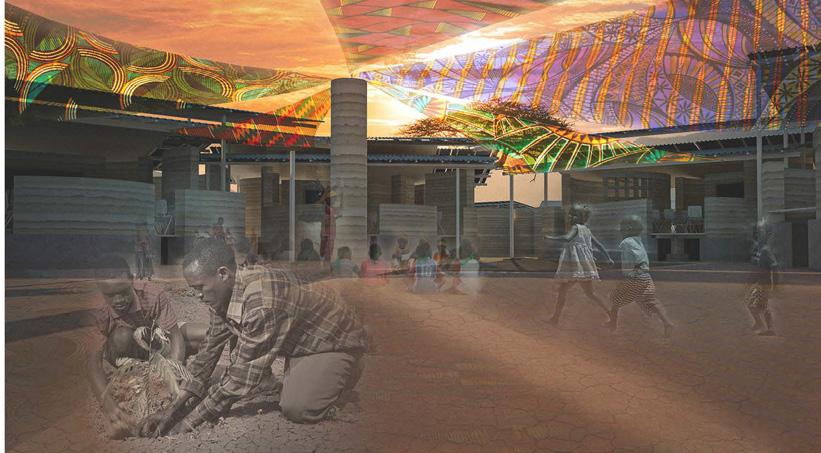
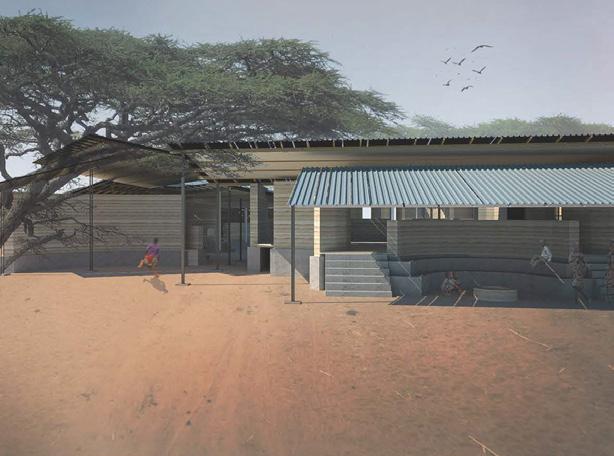

A Brief Intro
Abajo Fabric - A River Masterplan
Flame - A Ritual Firepit
Carapace - A Cathedral

Watercraft - A Woodworks
Kaira Looro - A School
Situ Plan - Part 1
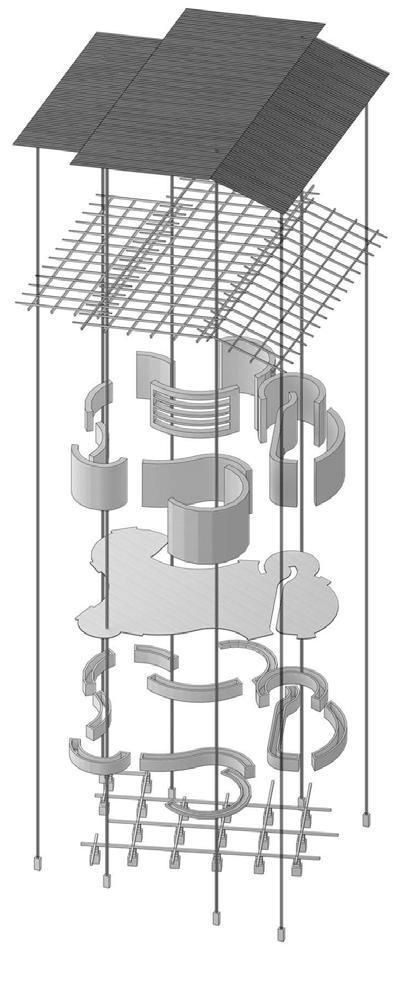
RSA
KAIRA LOORO
A Primary School Competition
Nestled between Vindaye and a tributary at the mouth of the Casamance river, the chosen location was carefully selected to ensure easy access to education and promote travel routes for neighbouring communities along the river, fostering a sense of connectivity but more importantly giving more children access to education. The design of the school incorporates playful elements, aimed at minimizing student attrition rates and creating an engaging learning environment.
Each classroom is seamlessly connected with the courtyard through soft boundaries, which celebrates the Senegalese heritage. A vibrant shading system, using traditionally painted fabric, not only provides protection from the sun but also offers an opportunity for children to actively participate in creating their own study space, by learning to paint the fabric themselves.
Competition Palette
Open Plan, Long Section, Exploded Axo and Renders
Kaira Looro: A Primary School
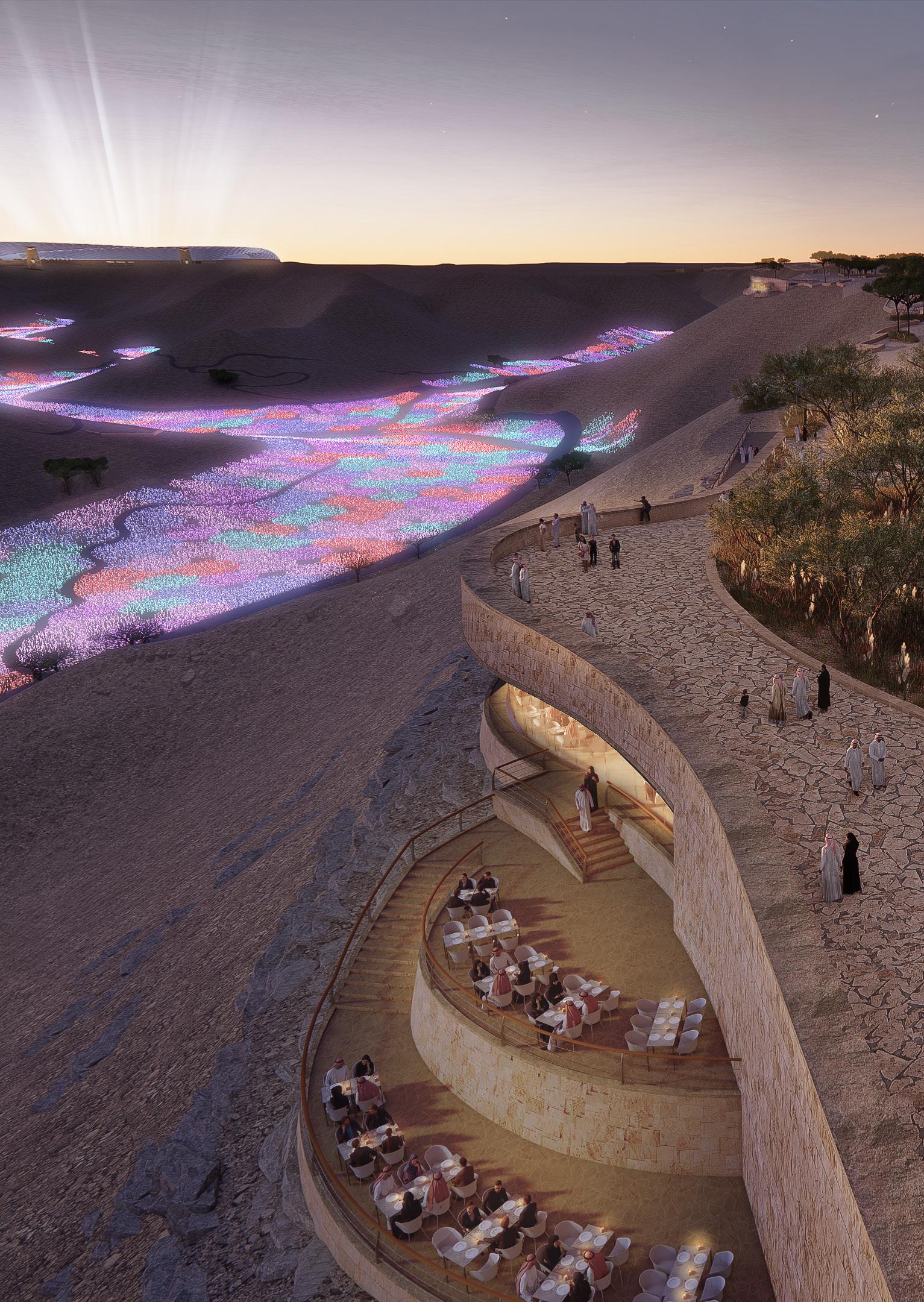
River of Light
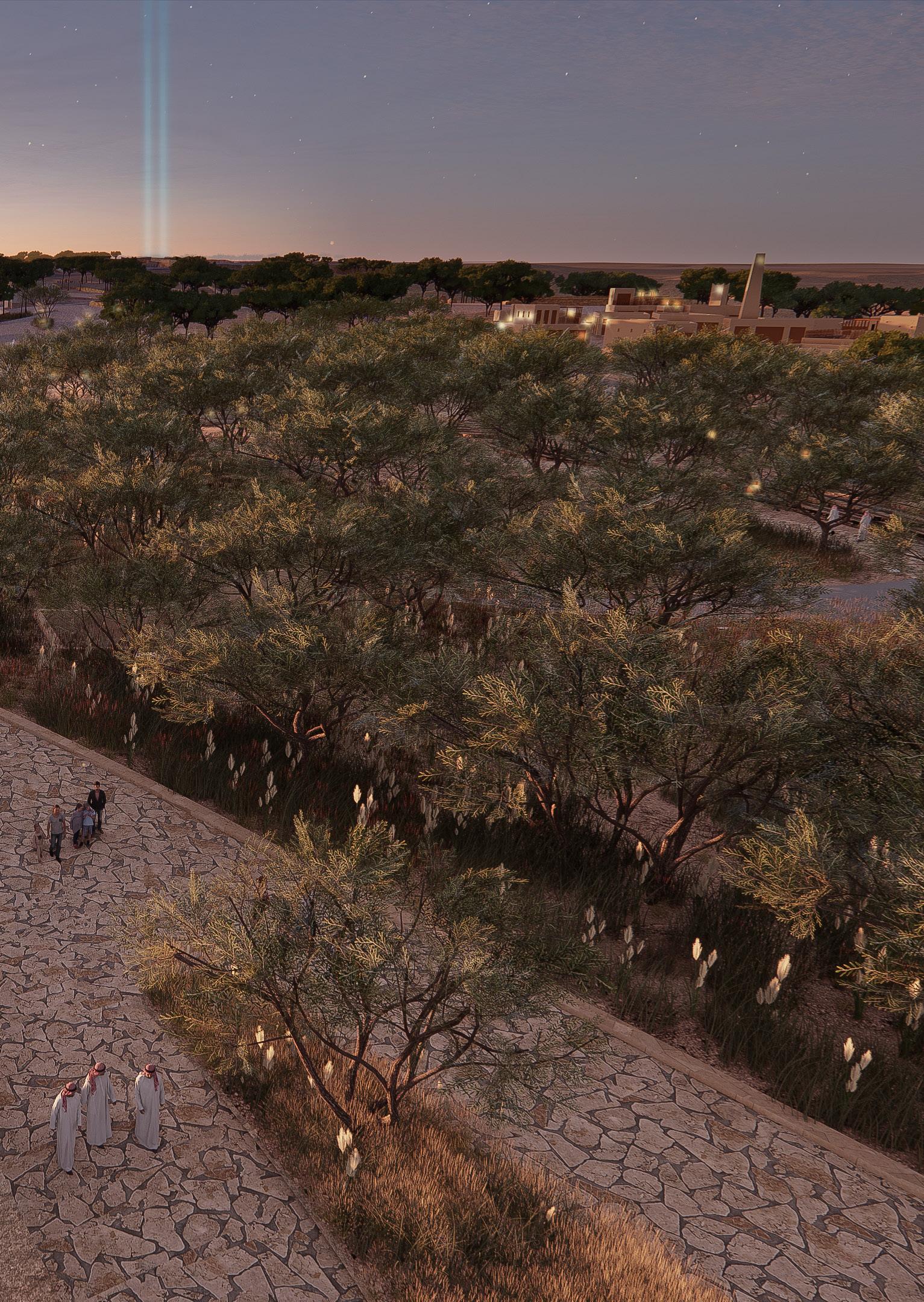
Escarpment Restaurants
Riyadh, Saudi Arabia
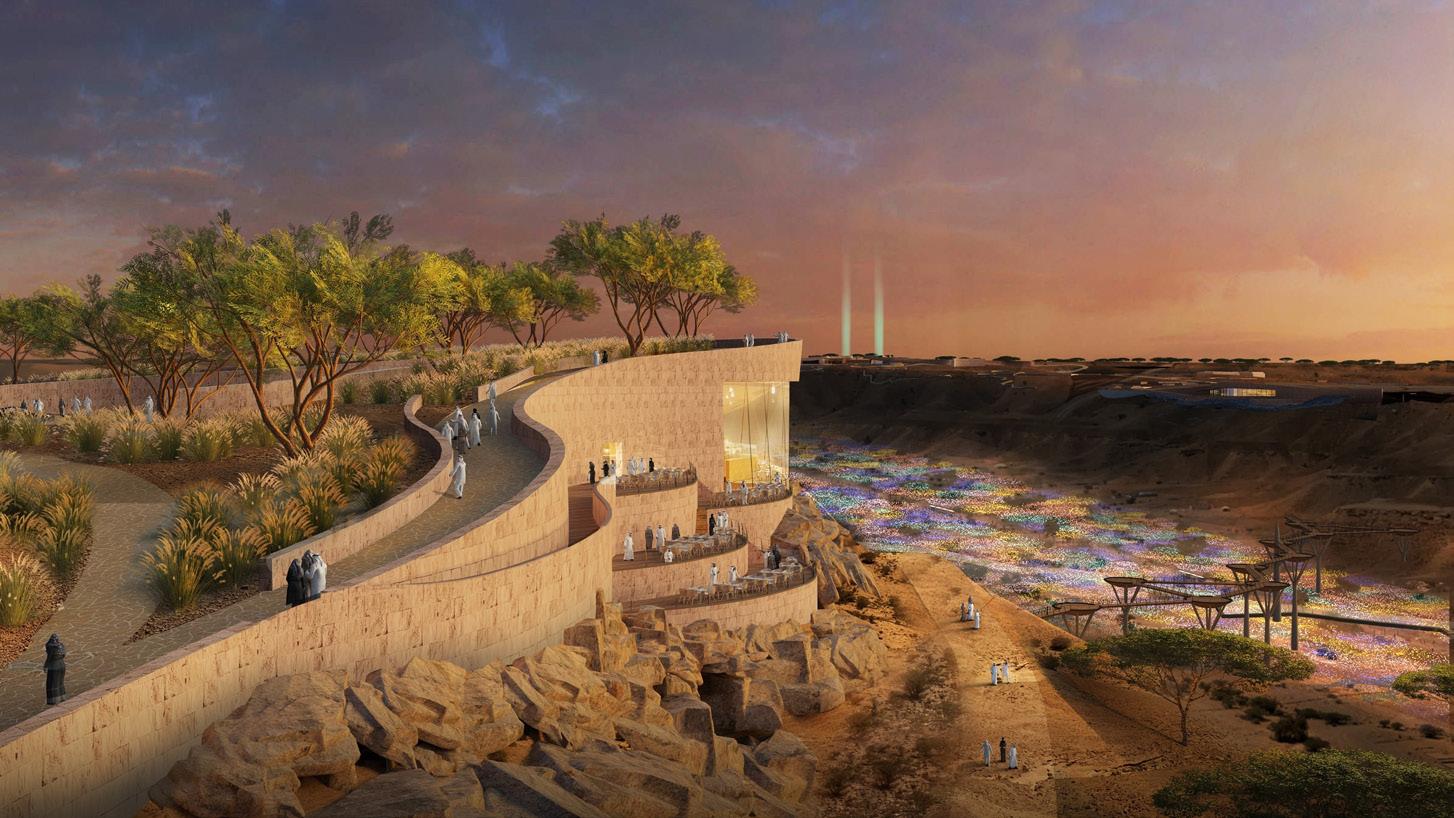

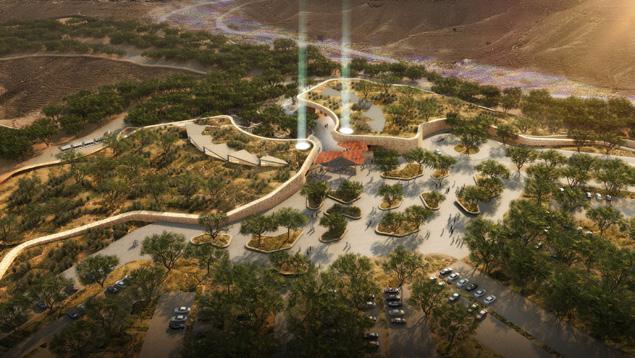
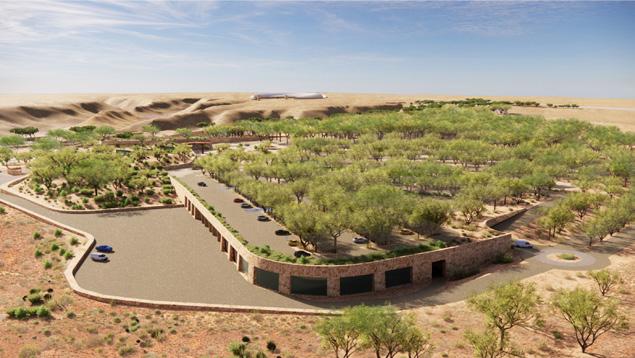
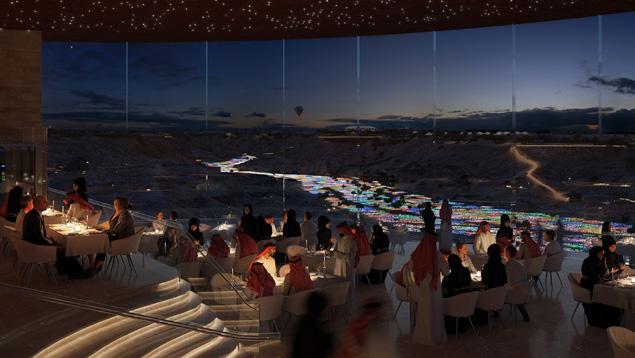


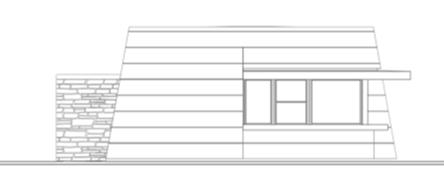
Abajo Fabric - A River Masterplan
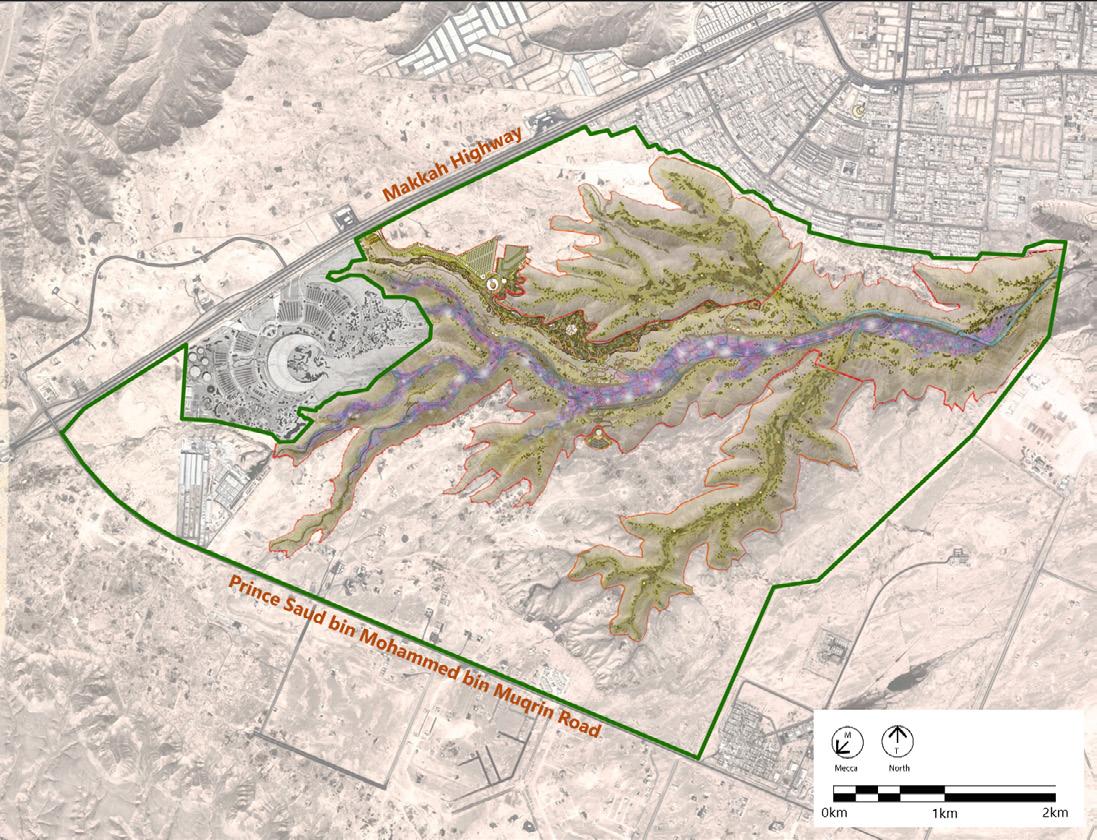
Flame - A Ritual Firepit
Carapace - A Cathedral
Watercraft - A Woodworks
Kaira Looro - A School
Situ Plan - Part 1
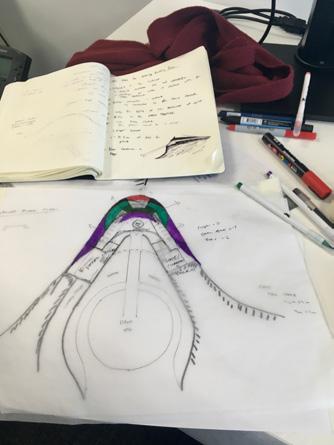
RSA
RIVER OF LIGHT
Situ Plan, London, UK

Riyadh, Saudi Arabia
For my Part 1 year out, I was appointed as an Architectural Assistant in Situ Plan. The project River of Light was an installation experience in the Wadi of Namar Park, Riyadh for King Mohammed Bin Salman. The project was in collaboration with Bruce Munro Studio.
From modifying the terrain and levels through AutoCAD and SketchUp, architecture was integrated with the existing landscape. Concept plans and sections was provided by our lead architect. With his drawings, I modelled the architecture in concept and developed design stages. The buildings I modelled were the Fine Dining Restaurant, The Gateway Building, The Maintenance Building, Escarpment Restaurants, A Heritage Village, and Ancillary Buildings. I proceeded to produce in-house renders for client presentations. I also helped our renderers for developing their produced images.
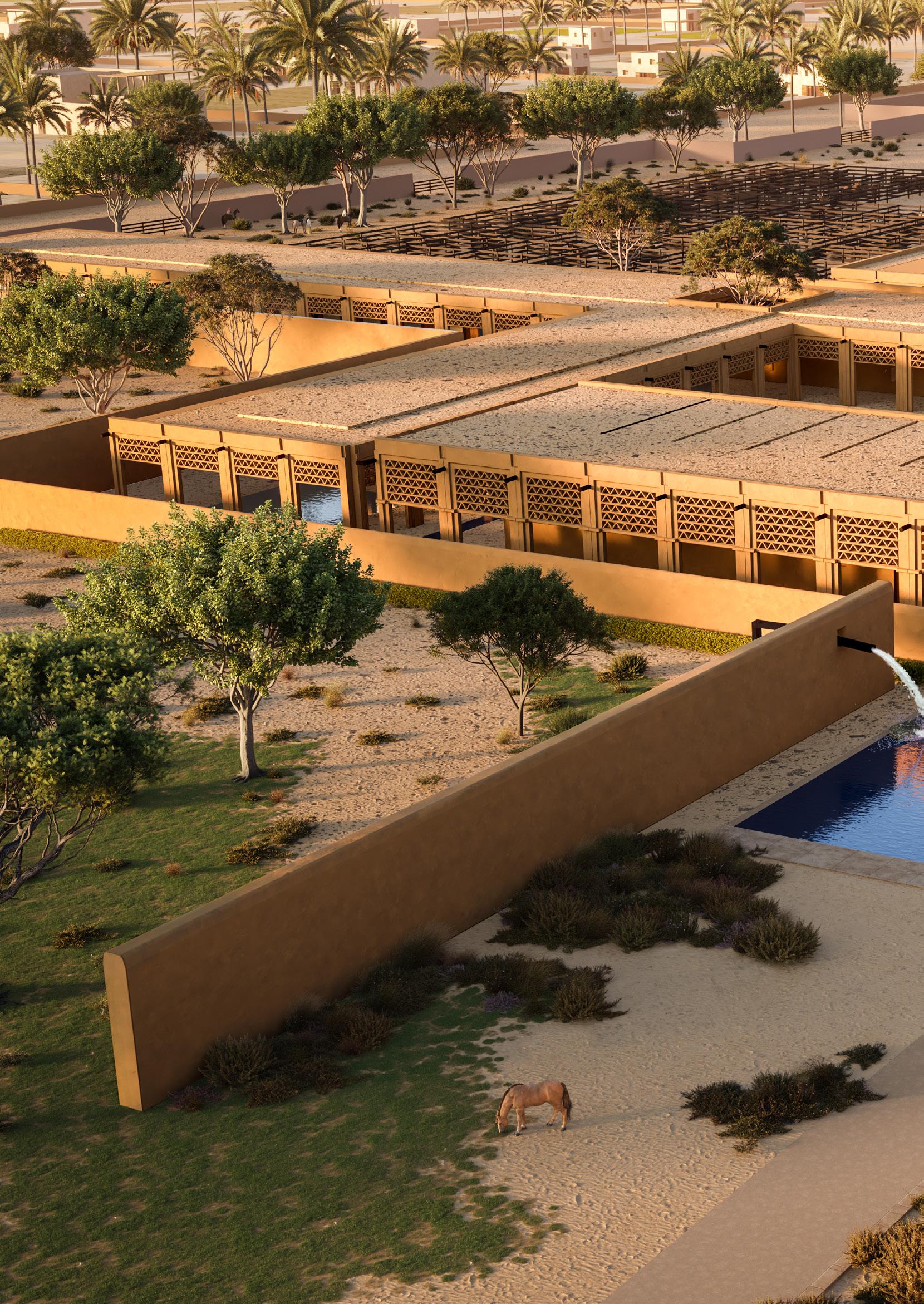 Khafji Equestrian Centre
Louis Barragan San Cristobal Stables Inspired Khafji, Saudi Arabia
Khafji Equestrian Centre
Louis Barragan San Cristobal Stables Inspired Khafji, Saudi Arabia
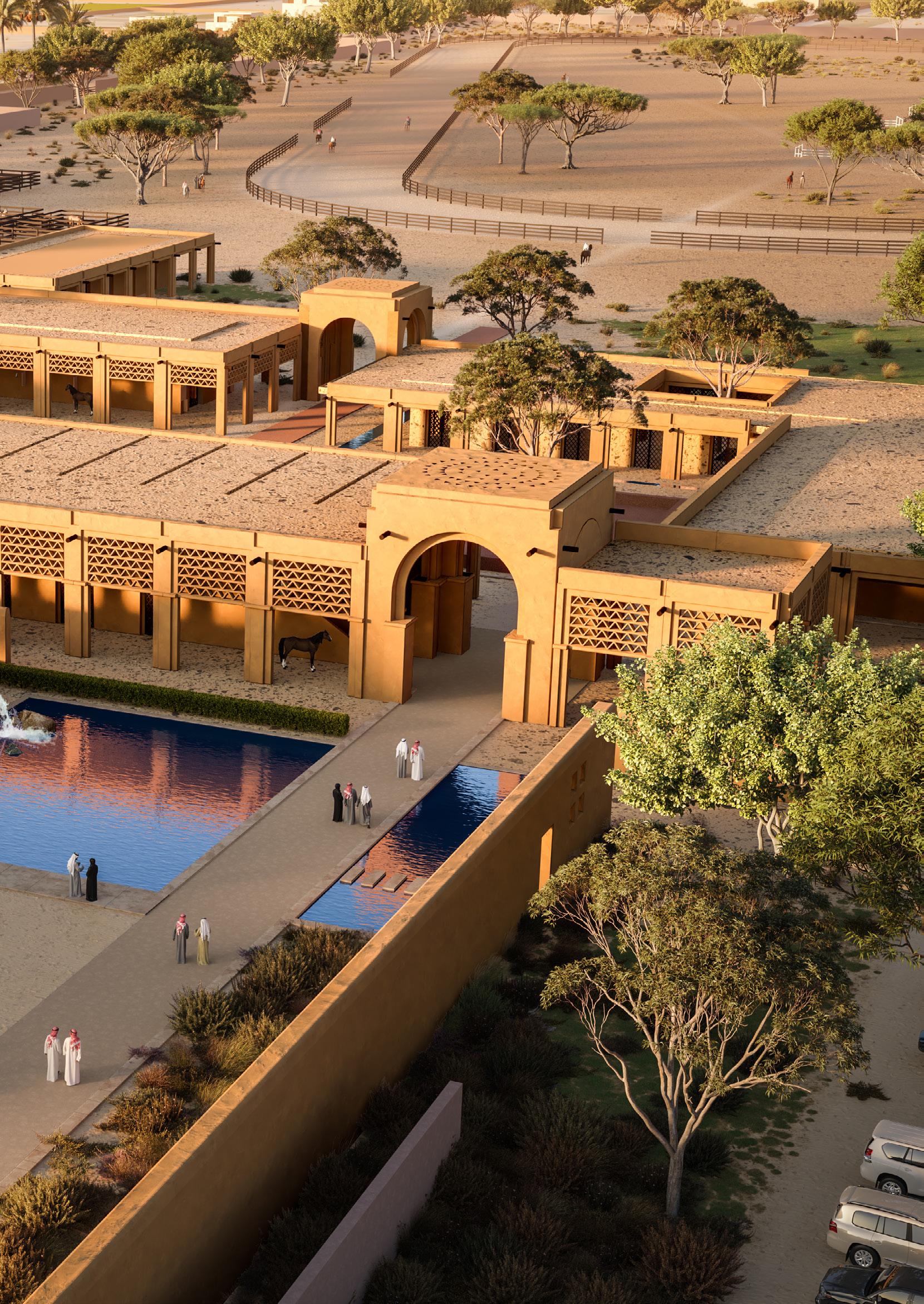

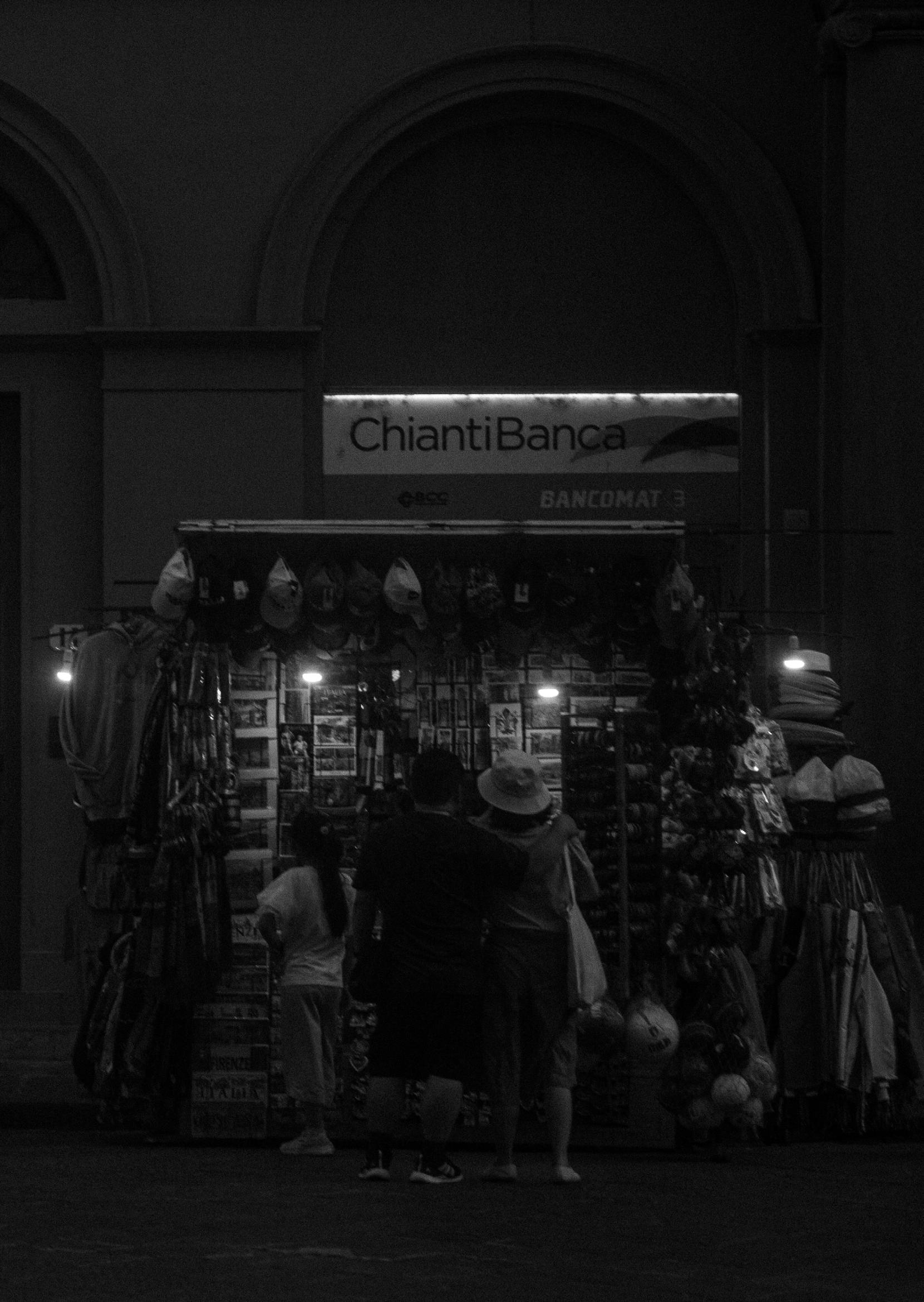
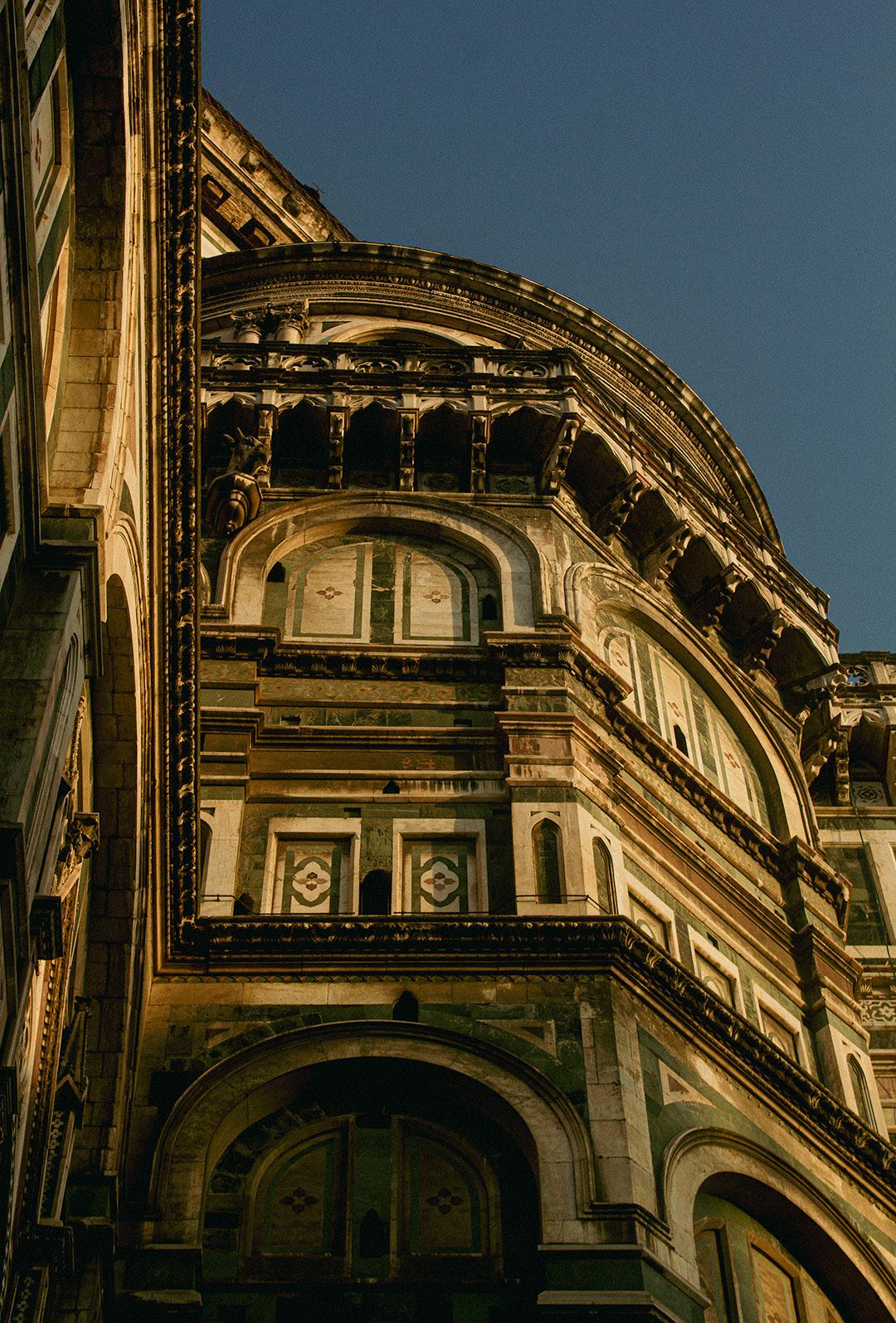
Florence, Italy
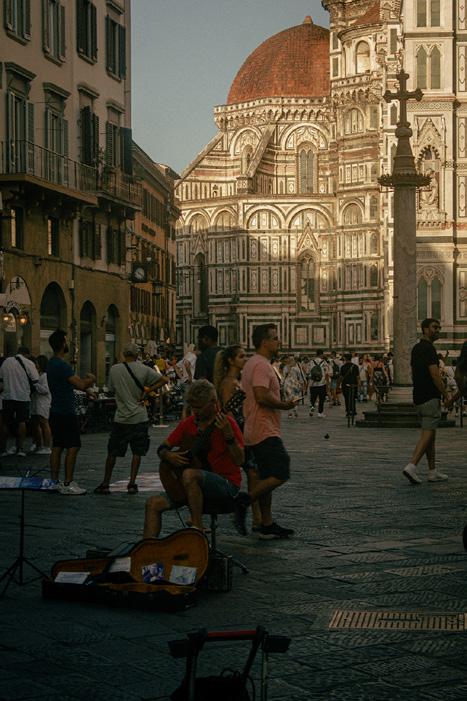
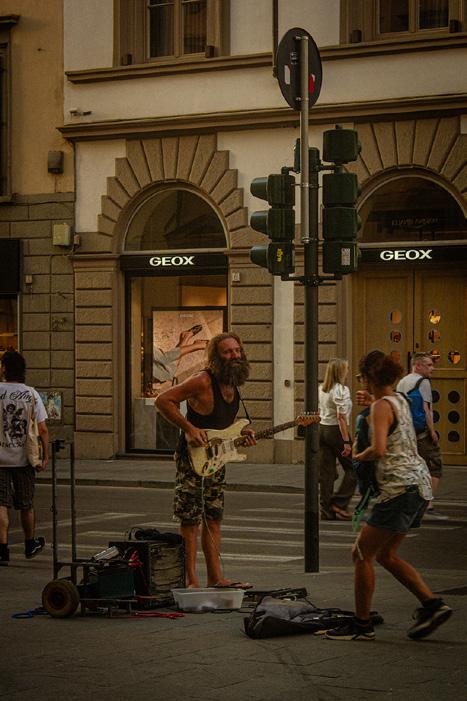

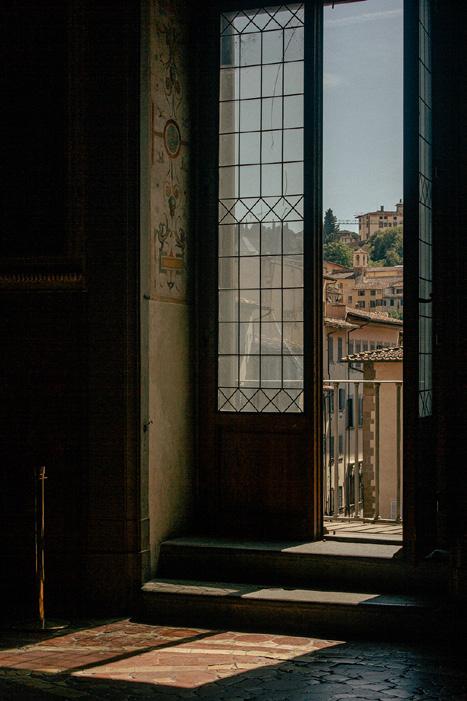
Abajo Fabric - A River Masterplan
Flame - A Ritual Firepit
Carapace - A Cathedral
Watercraft - A Woodworks
Kaira Looro - A School
Situ Plan - Part 1
RSA
WHAT IS A HOME?
Royal Scottish Academy Florence, Italy
I am independently studying architecture for care, a proposal that imagines the valley of Firenze under a devastating wildfire and examines the question ‘What is a Home?’. My work will be exhibited in The Mound, Edinburgh for the 2024 Royal Scottish Academy Annual Exhibition, as a completion of The John Kinross Architecture Scholarship.
Bio
SEAN ALAVAZO
M.Arch, MA (Hons) - ESALA
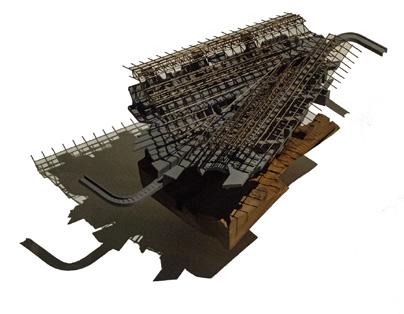
Hampshire, UK
A recent M.Arch graduate from Edinburgh School of Architecture and Landscape Architecture (ESALA) with experience in international and UK projects. Recognised by the RSA as a John Kinross Scholar, I am looking for a design-led practise to train as a Part 2 Architectural Assistant.
British Nationality
Date of Birth
Place of Origin
Residence
14/10/1997
Manila, Philippines
Basingstoke, Hampshire, UK
English, Tagalog Languages
Education
M.Arch (2021-23)
Edinburgh School of Architecture and Landscape Architecture (ESALA) - Scotland, UK
MA (Hons) (2016-20)
Edinburgh School of Architecture and Landscape Architecture (ESALA) - Scotland, UK
Contact
sean_alavazo@yahoo.co.uk
+447737977817
Profession
Situ Plan (2020-21)
Part 1 Architectural Assistant
London, UK
van der Architects (2019)
Part 1 Architectural Assistant
Tokyo, Japan
Bengbu Private School (2018)
Teaching Assistant
Anhui, China
Recognition
Royal Scottish Academy (2023)
John Kinross Architecture Scholar
Florence, Italy
IUAV (2023)
Towards A Food Atlas: NO CITY Summer School
Venice, Italy
RIBA (2020)
Future Architects
Competence
Rhino 3D, Photoshop, Enscape, SketchUp, InDesign, AutoCAD, Illustrator, Revit, Vectorworks, PremierePro, VRay
Interests Modelmaking, Photography, Film, Sketch
References Mark Dorrian (ESALA, M.Arch) mark.dorrian@ed.ac.uk
Pablo Moreira (Situ Plan) pablo.moreira@situplan.com

