
Instructor:
The Descanso
Buildings and People, from Imagery, Iconography to Construction

CDMX Travel Studio
Phoenix, AZ
tools: rhino, autocad, photoshop, illustrator, physical model making
Claudio Veksteiniconography, ico-nog-ra-phy, noun.
1. the traditional or conventional images or symbols associated with a subject and especially a religious or legendary subject (metaphor). 2. Pictorial material relating to or illustrating a subject. 3. the imagery or symbolism of a work of art, an artist, or a body of art. 4. iconology
Description:
Mexico city is fragmented and fractured. The city consists of a mix of blended cultures but the past is always present. The presence of history remains as a reminder of the past such as the historic churches and national buildings to the cars being driven. The traditions are visible and are still being practiced strongly. Through the studio, we investigated the idea of the expressive imagery and iconography into construction and its relationship to Mexico City. The imagery and iconography is clear in Mexico City’s architectural structure and society. The values are quite similar to the city of Phoenix. The site is located on the historic Miracle Mile. The Miracle Mile on Mcdowell Road is in the transition of revitalization. The project focuses on the metaphor of the descanso and how it affects daily life of a housing program that brings value to the community and revitalization project of the Miracle Mile on Mcdowell.

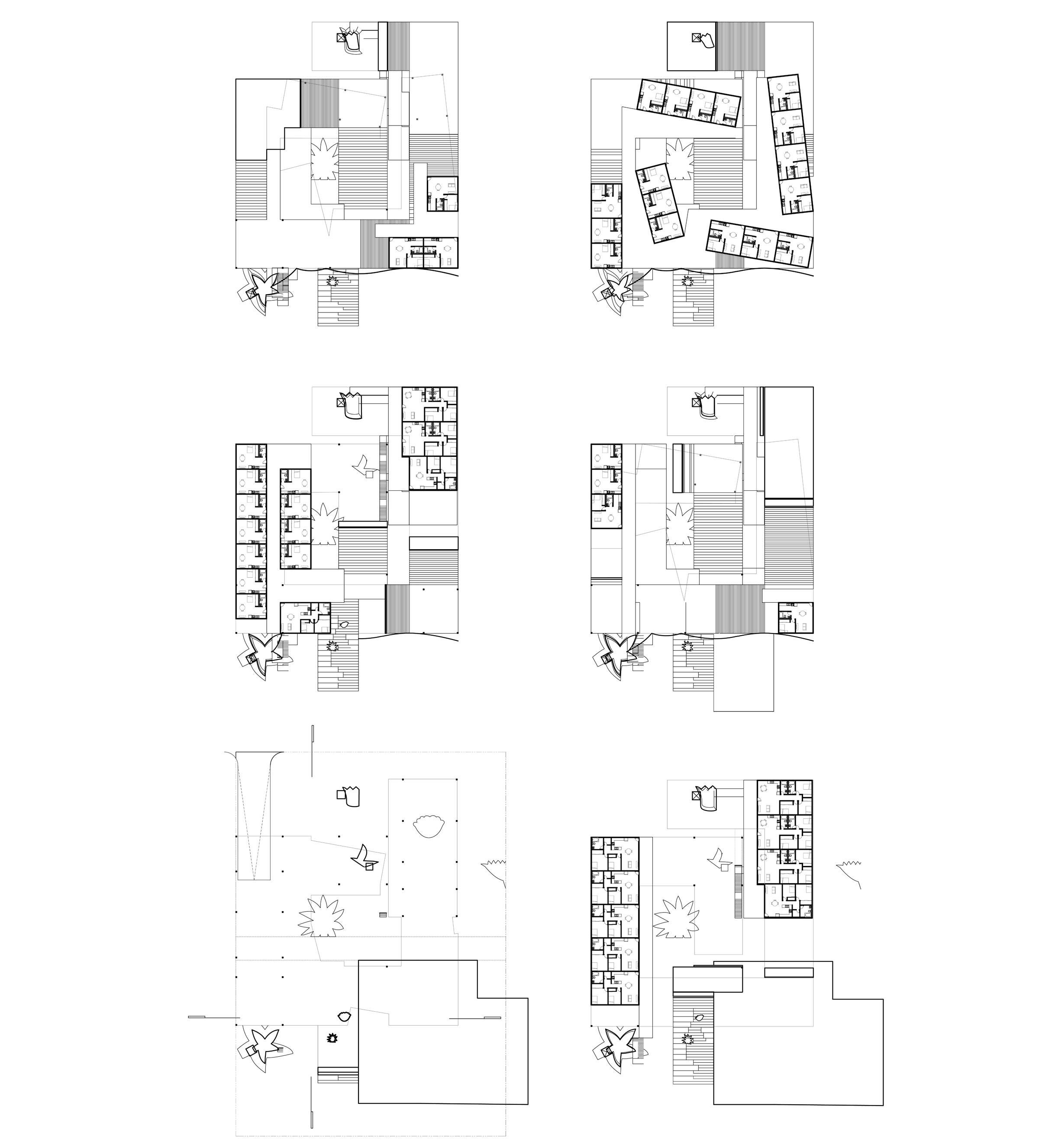
compound collage drawing

THE DESCANSO
HYPOTHESIS:
The Descanso is not about how we use space but perhaps how time affects space and vise versa. I look at the pyramids not through the representation of form but through the suspension of time, providing a moment of pause during the landings in between each staircase.
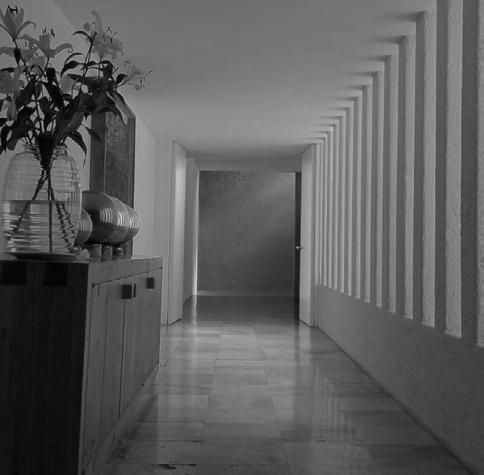

OBJECTS:
space and time
Centro Universidad, Ten Arquitectos art installation: Jan Hendrix

METAPHOR:
Time is suspended during the moment of the Descanso.
descanso (dehs-kahn-soh) noun. 1. rest (relax). 2. break (pause). 3. landing (an area between flights of stairs)
The Descanso demonstrates the power of transitional spaces, giving the sense of something new about to happen. A spatial continuity to move and rest, to move and arrive or to stop and restart. It defines our space and orientation that unveils what was previously hidden, allowing possibilities to become realized. By not just affecting us visually but it is a time of reflection, a moment of clarity. The Descanso being a reflective moment by nature permitting those who populate it to wonder, to dream, and to aspire. A mental lifeline that we all have.



Forest Place & the Gateway Project
Camp Tontozona Design + Build studio

Payson, AZ
tools: revit, physical model making
Instructors:
Description:
Architecture is an open discipline. The idea of freedom to find our place of different modes of creativity along with complexity. To combine expression and work with restraints that becomes the production for an architect. The Design+Build studio focused on constraints as an opportunity with an emphasis of materials, social group, budget, regulation and essentially, the realistic degree of what it takes to get a project built. The entire process of architecture from the conception all the way to the developed reality is an important part in the field of architecture and construction. The site located in Camp Tontozona, a non-profit organization that provides a unique camp and outdoor STEM centered program for Arizona’s youth. Currently, facilities are in dire need of attention. The Forest Place and the Gateway program aims to benefit and empower the youth.
Collaborators:
Boyana Bobanovski, Zachary Bursi, Quiara Caguiat, Lamarra Carter, Nicholas Coverdale, Michael Felix, Alexandra Flores, Sean Gaspar, Omar Gonzalez-Nava, Lindsey Griffith, Julien Gutierrez, Erika Hannon, Carolina Haros, Henry Hunter, Isaiah Jones-Lane, Kakob Klein, Devon Leonard, Oran Lindsey, Yanet Martinez, Arielle Mason, Mollie Melbourn, Jui Prafulla Nimdeo, Grandon Ray, Cody Short, Breeana Smith, Kyndra Trevino-Scott, Hemanth Kumar Yerra, Ke Zhang, Cody Zimmerman.
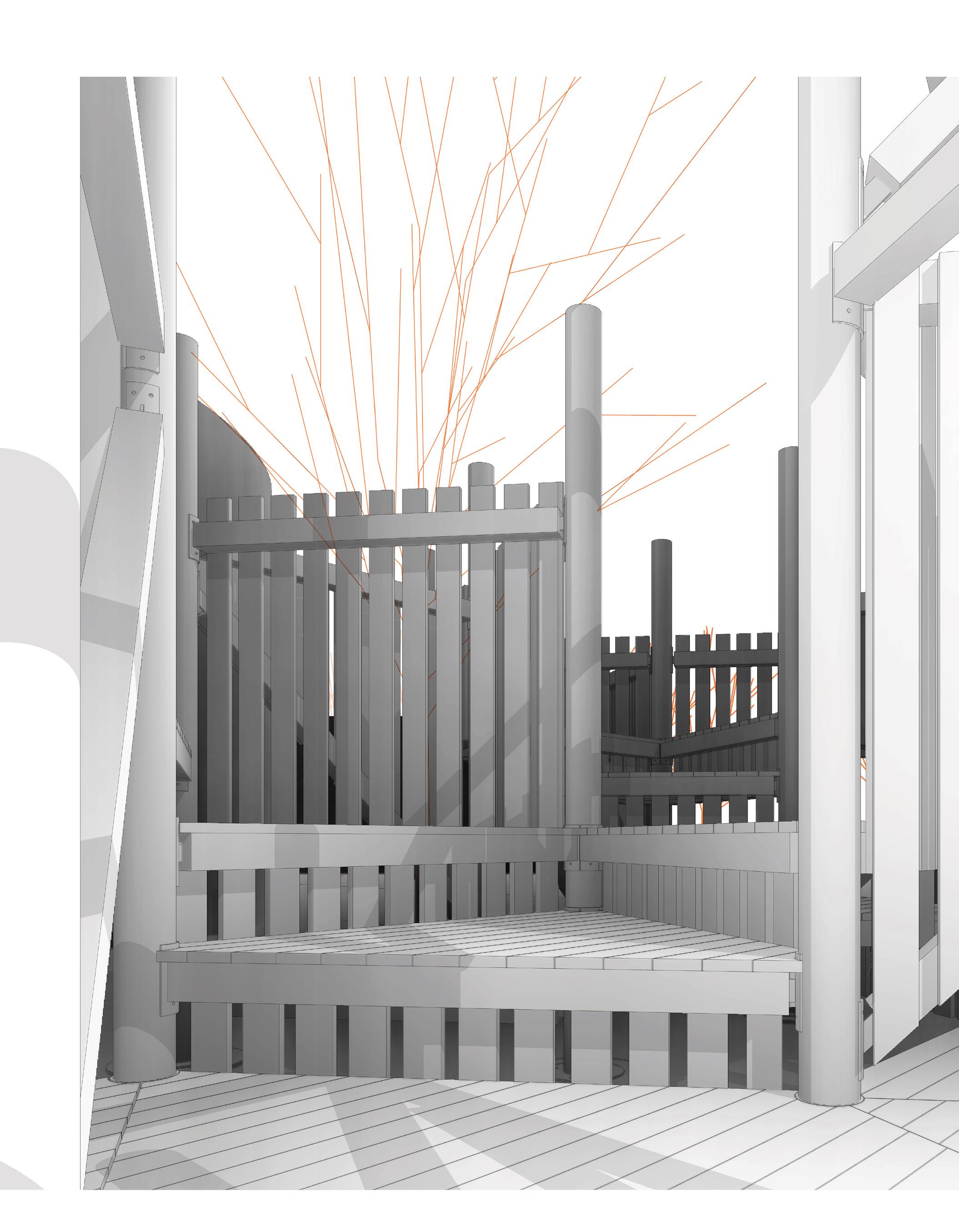



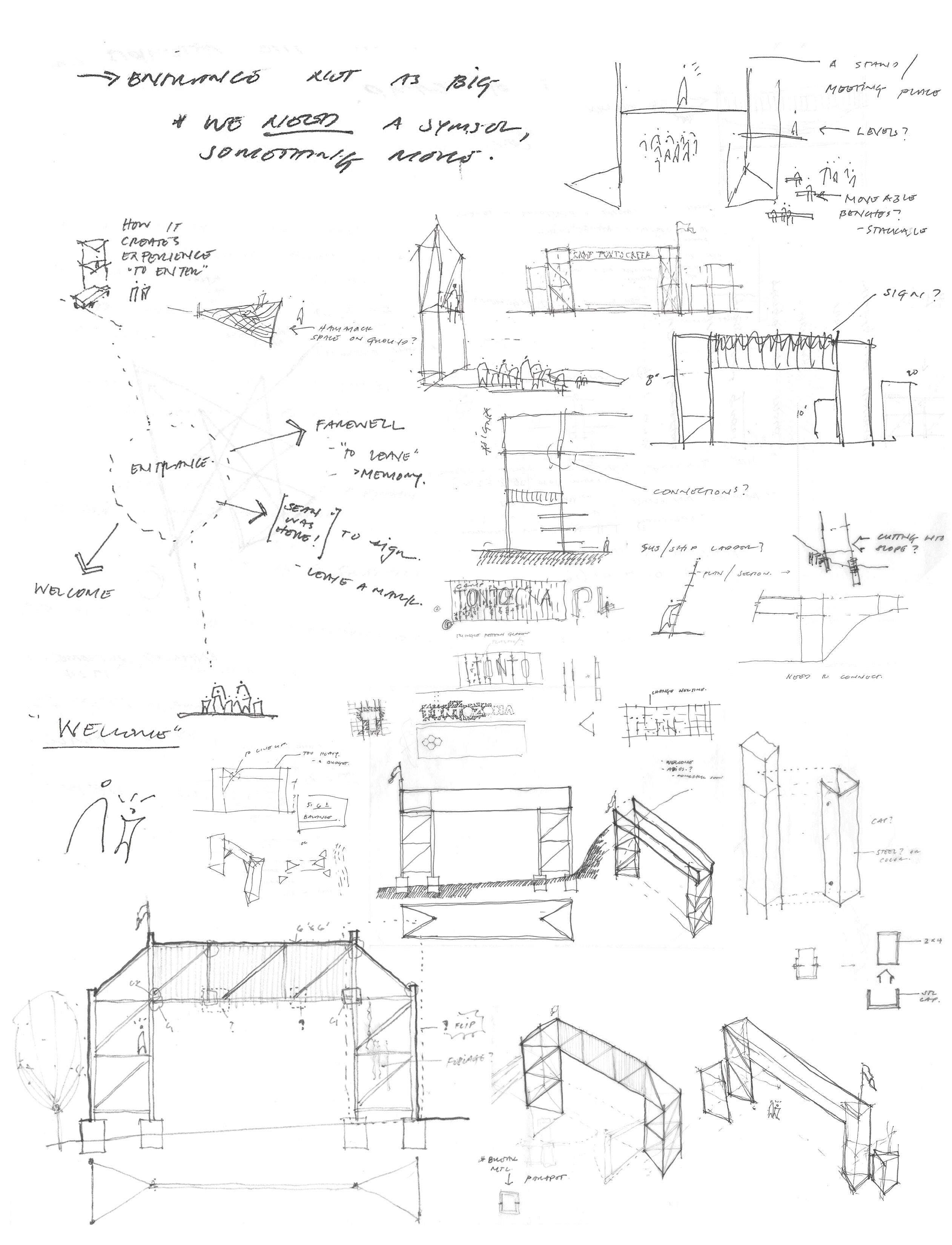

Instructor:
Description:
Memory, Space and the Imagination

Independent Study - Design+Build Studio tools: hand sketching, physical model making
Catherine Spellman, Felipe MesaIn alignment with the Design+Build studio with Camp Tontozona, I began to investigate the idea of memory, space, and the imagination. I remember the places I have been to as a child that had a tremendous impact on me. The experience stays with you whether the place is present or not. We have a deep appreciation of home with memories from our childhood. Memories allow us to have an emotional attachment to which is affected by the sense of time. The purpose of this independent study is to explore one’s self in the relationship of the narrative drawing process of representation that becomes contained as a method to understand the context of memory and place to define architecture. To make something meaningful by the recognition and identity with the memories of place.
Memory Theater - Guilio Camillo“What is Home?”. 2016 APH 421 First Concepts, Professor Renata Hejduk.
The idea of home allows us to invoke memories in images or recall the sounds from our childhood. Home becomes a shelter for the young and we are aware of our own vulnerablity. In Yi-fu Tuan’s, Home as Elsewhere video, Tuan investigates the idea of our sense of space rooted in time and how space and place is apart of the human experience. In American culture, we are known for moving around, and I begin to question the idea of how memory plays a role in how we precieve space.

Using boxes as containers, it represents the metaphysical space that offers unrestrained spatial possibilities. The spatial perception of the box holds an intimate association with the subject and when opened, a narrative is revealed. The interior quality defines the theme in each box, creating a moment in time for those who interact with the object. Our memories are territories that resonate with associations that constantly engage our interest. The intimacy of a room lends itself to the imagination of a child. Looking back to the “Where is Home?” assignment, it was not the drawing of our home depicting the exactness but the experiences or a way of life that left an impression, whether it is a positive or negative memory. Memory serves as a subjective manner but it is informed by our awareness of experiences that allows us to create our own identity. Identity can become among the most fundamental of struggles. Deciding who you are and determining your path are some questions we answer in strikingly different ways.
Subjects
Grady Gammage

The Individual Camp Tontozona

The Collective studio


 1.
2.
3.
1.
2.
3.

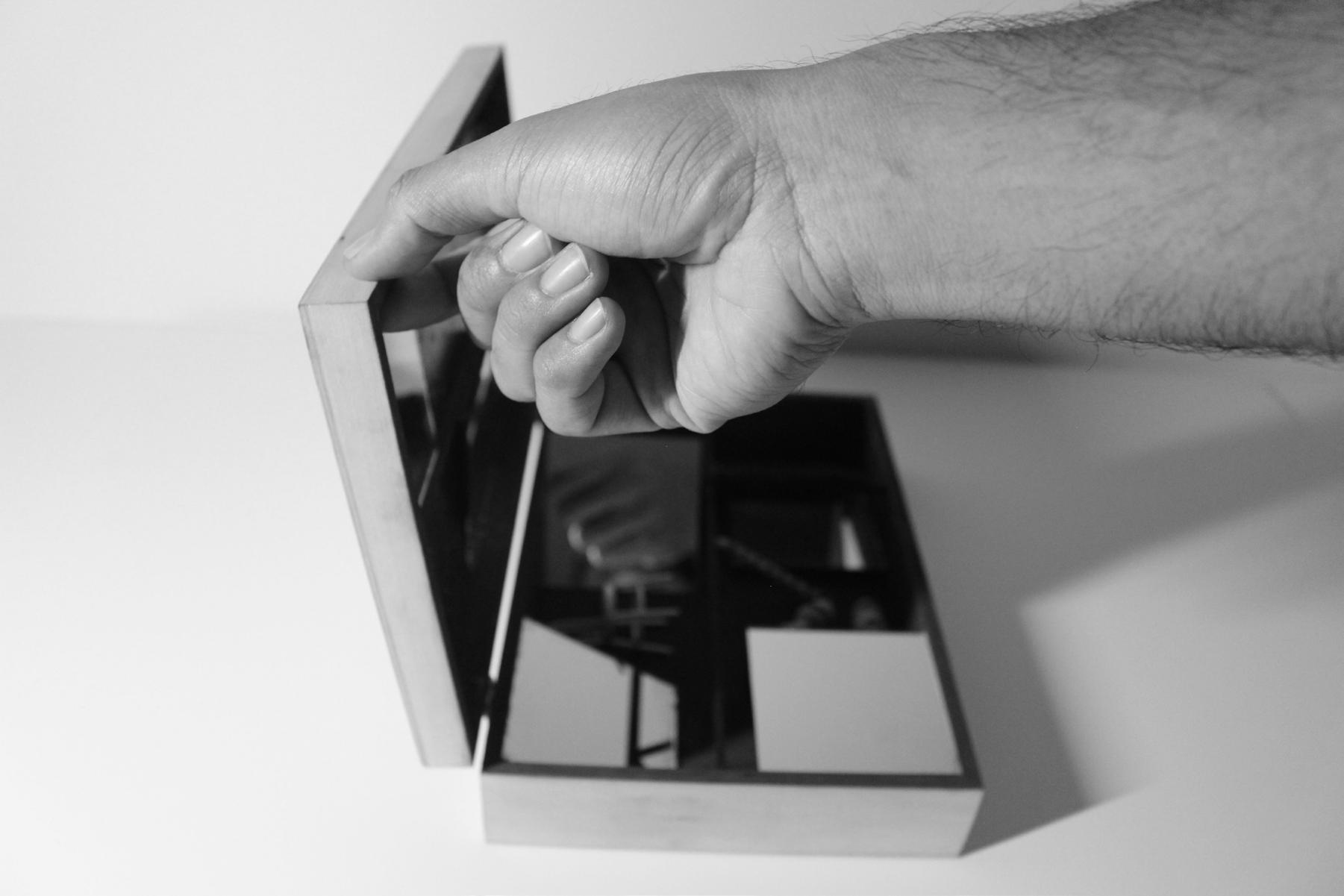 Box 01, Grady Gammage
Box 01, Grady Gammage

 Box 03, Memory Palace
Box 04, Video Pack
Box 03, Memory Palace
Box 04, Video Pack
 Childhood picture, Sean (left), Neal (right)
Childhood picture, Sean (left), Neal (right)
Memory nurtures our identity and it lives in a temporal duration. We are what we remember. Our childhood memories are projected in the objects, fragments or landscape we come in touch with and the imagination that lies within us thrives in the intimacy of a room.
“I am what is around me.” – Wallace Stevens
The San Diego Automotive School of Technology

San
Instructor: Marlene Imirzian
Description:
The San Diego Automotive School of Technology seeks to contribute to San Diego’s context. The school itself is a learning mechanism and its collective space is a proposal for the service of education and its engagement of the public to bring value to the city. The concept of the gesture, opening the hood, reveals the engine of the car which imitates the architectural moves within the project. The public is invited onto the mezzanine to view the inner workings of the energetic educational atmosphere to showcase the school to prospective students. The resulting architecture consists of a polycarbonate facade that blurs the boundaries between interior and exterior space, invoking curiosity. The dramatic vierendeel trusses allow the liberation of space for an open and flexible area while limiting internal divisions. Together with providing intermediate expansion for the time ahead. Hovering above, and within the trusses are the educational spaces that establish the curious minds of the students and reflect the city. The architecture looks forward to generating flexibility in the program spaces to allow adaptability of new academic conditions for different situations emulating the ongoing evolution of the city.
Diego, CA tools: rhino, autocad, photoshop, illustrator, physical model making
The Reveal

reveal, (re-veal) verb latin root: revelare = unveil 1. to make (something secret or hidden) publicly or generally known. 2. to open up to view (display)
Concept: Goal:
To reveal what is under the hood. Allowing students and prospective students to have a close relationship between the academic and architectural structures.
Openness to the city and promote civic relationships, transparency into interior spaces, adaptability and connectivity
 Cosmic Thing, Damien Ortega 2002
Cosmic Thing, Damien Ortega 2002
CASING
Academic program
Lift programs above the shop
The individual mind to reflect on what has been learned.
BODYWORK

Vierendeel Truss "For the Public"

GROUNDWORK
Automotive Tech Shop
collaborative space

Mezzanine Level

Inside out
The vierendeel truss is alive. Containing and supporting systems distributed around the educational shop facilities that encourage a close relationship between the project and its surrounding context. With providing an open floor plan for the educational shop area, limiting internal divisions and promoting future adaptability. A hybrid uniting knowledge, interaction and movement.


Corrugated translucent polycarbonate facade with supporting metal frame Structural Vierendeel steel truss Interior Double-glazed insulated translucent polycarbonate panel system Polished mirrored glass panel system, laminated in UV coating Steel suspension rod Insulated double-glazing glass panel Structural steel column Reinforced concrete wall
Shop Wall Section Detail



Lab de Sueños (Lab of Dreams)
Liber.Teca for Social Justice
Phoenix, AZ
tools: rhino, autocad, illustrator, photoshop, physical model making
Instructors:
liber, noun.
1. a book of records. 2. liber- comes from latin, meaning "free".
teca, from latin -theca
1. meaning a library, gallery or similar collection of things
Description:
The Liber.Teca project is not necessarily a collection of books but a collection of freespaces for social justice. It is a place that serves the community and engages with the people. It questions the idea of access, freedom, inclusion, equity and social justice in freespaces today. This project focuses on the idea of the extension of the front yard with the focus on play. Play is about finding ones place in the world. The Lab de Sueños seeks to form an understanding of dialouge through participatory play and creative interations and collaboration which is an essential childhood experience that is missing in many urban environments. The project aspires to achieve a recognizable place that will offer identity emphasizing on connectivity, discovery, encourage creativity and an environment that allows growth. The city does not just consist of cars, streets, or buildings but there must also be freespaces for children.
Collaborators:
 Catherine Spellman, Claudio Vekstein, Amit Upadhye
Dalal Altassan, Yanet Martinez
Catherine Spellman, Claudio Vekstein, Amit Upadhye
Dalal Altassan, Yanet Martinez




"Play happens everywhere. The city is the home and the social place is a playground."
 Roberto + Rosario studios Studio lecture, Sept. 2018
Roberto + Rosario studios Studio lecture, Sept. 2018


Instructor:
Description:

 Victor Irizarry
Victor Irizarry





