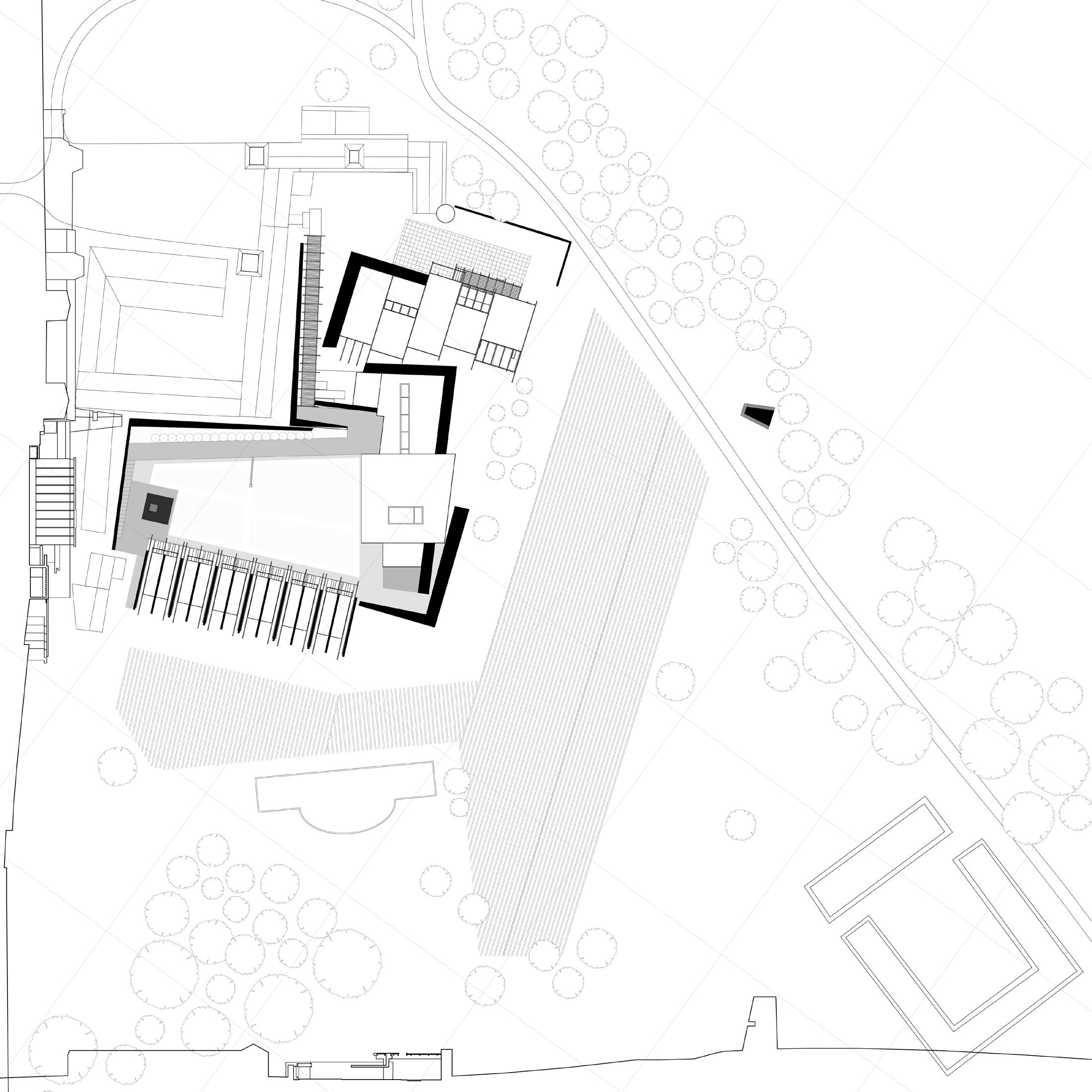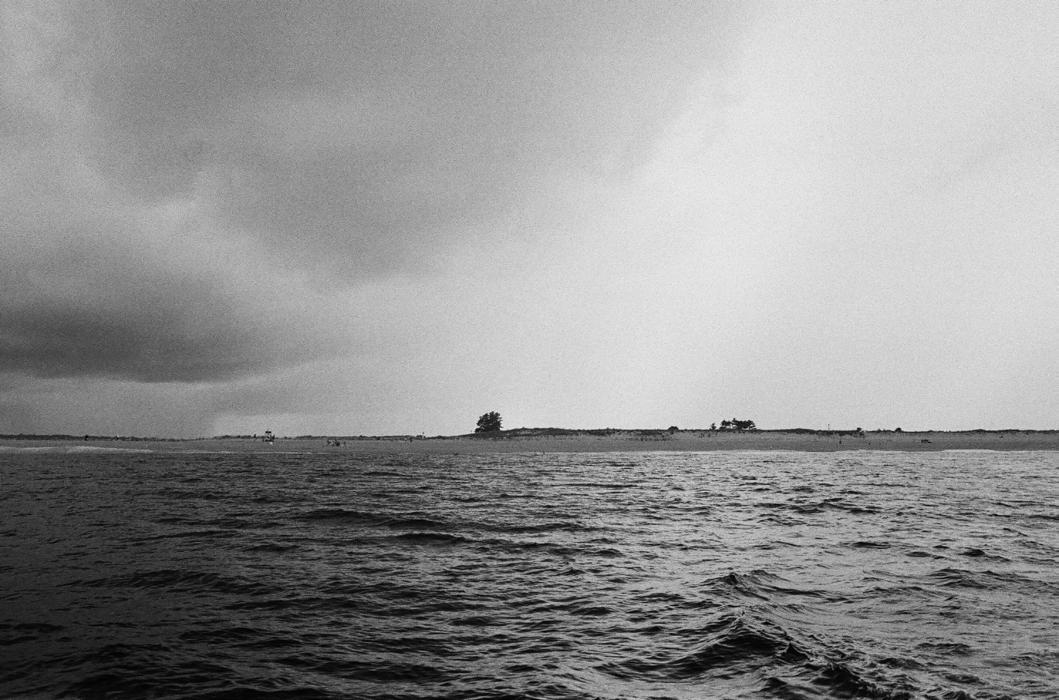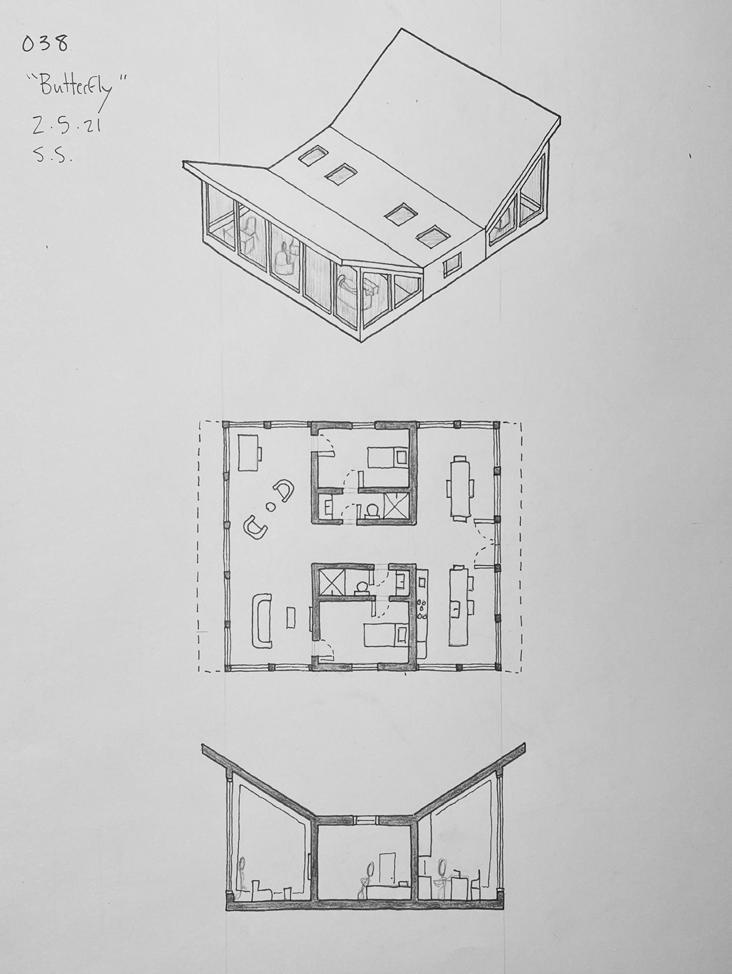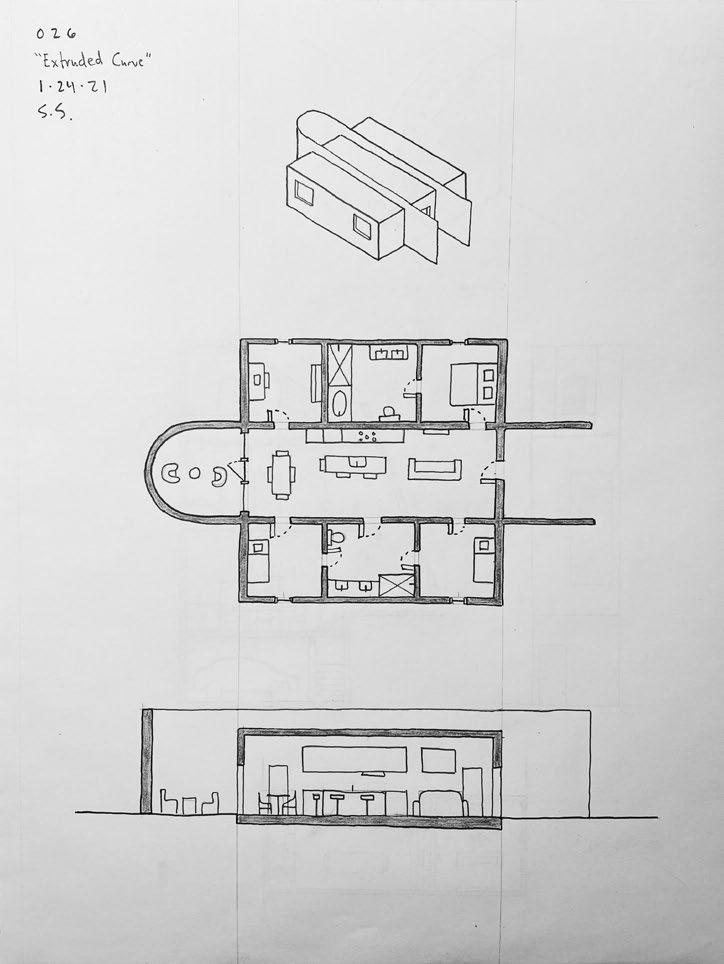

PORTFOLIO SEBASTIAN SCHWARZ
SELECTED WORKS
SYRACUSE UNIVERSITY
SCHOOL OF ARCHITECTURE
CONVENT IN ÉVEUX FRAMING THE FUTURE OF SUBURBIA
PHOTOGRAPHY
SPRING 2023
CONVENT IN ÉVAUX
LOCATION: Evaux, France
COURSE: Design Studio VIII
PROFESSOR: Richard Rosa
PARTNER: Kyle Kalmar
This project for a convent in the French countryside embodies the sacred principle of delineating the divine from the earthly - the transient from the eternal, to echo the sacraments of the Christian faith. This concept manifests in the choice of materials, where stone represents permanence and wood symbolizes temporarily. Inspired by the well-preserved stone masonry of Cistercian monasteries scattered throughout France, the project integrates contemporary building techniques through the use of individualized stone paneling and intricate timber framing.
Positioned beside an eighteenth century French chateau and neighboring Le Corbusier’s convent, La Tourette, the design takes shape in an offset spiral layout. The convent, accommodating eight nuns, connects seamlessly to religious buildings, a winery, and a dormitory through an integrated cloister. Each structure within the complex engages in a material dialogue between wood and stone, allowing for diverse variations while maintaining systemic harmony.



Section Model of
Concept Sketch




Section of the Church




Cloister
Dormitory
Sacristy
Cellar
Vineyard
Bell Tower

FRAMING THE FUTURE OF SUBURBIA
LOCATION : Mattydale, NY
COURSE : Design Studio V
PROFESSOR : Lawrence David
PARTNER : Arjun Patel
This urban design project presents an innovative approach to suburban living in Mattydale, New York, a suburb of Syracuse. The proposal aims to transform the urban fabric by integrating programmed public spaces within a redesigned block dominated by single-family housing. Wooden frames define the project’s tectonic language, offering structural support and fostering a cohesive aesthetic. These frames create a visual and material continuity across the site in order to emphasize civic connection throughout the block.
In addition to outdoor programs, the proposal introduces new firstfloor commercial spaces and innovative housing designs to encourage social interaction among neighbors. By strategically incorporating commercial areas, the project seeks to stimulate economic activity within the area, supporting local businesses and enhancing neighborhood vitality. This holistic approach not only enriches the urban experience, but also contributes to the long-term sustainability of the community.


LOGGIA WALKWAY PUBLIC PARK

COMMERCIAL CORRIDOR EXISTING RESIDENCES NEW RESIDENCES





PHOTOGRAPHY
MEDIUM: Film and Digital
Photography offers the opportunity to engage with the visual world in a very intentional manner. As the prolific twentieth century photographer Joel Meyerowitz describes, the practice of photographing permits the “license to see.” As a student of architecture, the ability to comprehend visual information is critical. The practice of photography connects my understanding of the built environment with methods of composition, balance, tonality, and perspective. At the intersection of documentary photography and architectural photography, there lies the possibility to portray a narrative of time and space through an authentic voice.
This practice simultaneously refines my vocabulary of art and design, while presenting an opportunity for storytelling and engagement with moments of deep societal and emotional signifance. Additionally, the use of analog photography methods have fostered the skills of technical precision and an understanding of the lineage of photography, which is rooted in a deep historic context.










AGGREGATE LAYERING
LOCATION : Napa Valley, California
COURSE : Design Studio IV
PROFESSOR : Abingo Wu
PARTNER : Kyle Kalmar and Romi Moller
Research into the soil of Napa Valley and its pivotal role in winery production served as the catalyst for developing a tectonic system rooted in the concept of material layering. Drawing inspiration from this research, large petal-like forms gracefully suspend overhead, weaving a tapestry of overlapping structures across the site. These forms, supported by substantial columns filled with coarse aggregate rock, define the architectural language of the project.
The site hosts a diverse array of programmatic elements, including a drone warehouse, research center, office area, and educational exhibit, strategically dispersed and interconnected by a meandering stonelined walking path.Echoing the layering concept, the exterior facades of the buildings reflect a scaled-down interpretation of the aggregate layering strategy. Employing a steel truss and wire cage system, gabion walls filled with local rock delineate the boundaries. These permeable walls facilitate natural ventilation, while skylights punctuating the petal roof filter daylight into the interior, casting delicate shadows and fostering unique spatial experiences throughout the site.





Pavillion Perspective


Interior Perspective

FACADE IN MOTION
INTERNSHIP DESIGN PROPOSAL DORE AND WHITTIER ARCHITECTS
During my summer internship at Dore and Whittier Architects, I received comprehensive training in Revit from one of the firm’s principal designers. The training began with structured exercises, guiding me through the process of constructing a two-story brick office building with a pitched roof and evenly spaced windows. As the learning experience progressed from an introductory technical exercise to a design proposal, I utilized Revit’s tools to refine the design, incorporating intentional reveals of modern expression.
One of my key aims was to diverge from the software’s inherent tendency towards uniformity and rigidity. To achieve this, I strategically introduced offsets and asymmetrical elements throughout the project, such as a dynamic arrangement of facade elements, a cantilever over the ground floor, a setback glazed circulation core, and an open green roof on the third level. In my final presentation to the firm, I showcased not only my proficiency in Revit for facade design but also my concept of embracing diversity within the software’s framework.





WINTER 2021
ONE HOUSE A DAY
PERSONAL PROJECT
LOCATION:Siteless
This month-long personal project was undertaken with a clear and straightforward objective: to draw one house each day. However, the simplicity of this task oscures its ambition: to challenge conventional notions of the single-family house while simultaneously exploring new avenues of architectural expression. Each hand-drawn house in this project not only represents a unique architectural vision but also embodies a departure from traditional design paradigms.
By reimagining spatial organization, circulation patterns, massing strategies, levels of transparency, and interactions with the ground plane, each daily drawing presents a fresh conceptual approach to residential architecture. This deliberate variation in design parameters fosters a rich and diverse exploration of the possibilities inherent in domestic space. Through meticulous attention to detail and an unwavering commitment to daily practice, this project not only expands the boundaries of architectural discourse but also serves as a testament to the power of analog drawing as a tool for creative exploration and expression.



















HAND SKETCHING



SYRACUSE ARCHITECTURE FLORENCE




