REMOVING BOUNDARIES





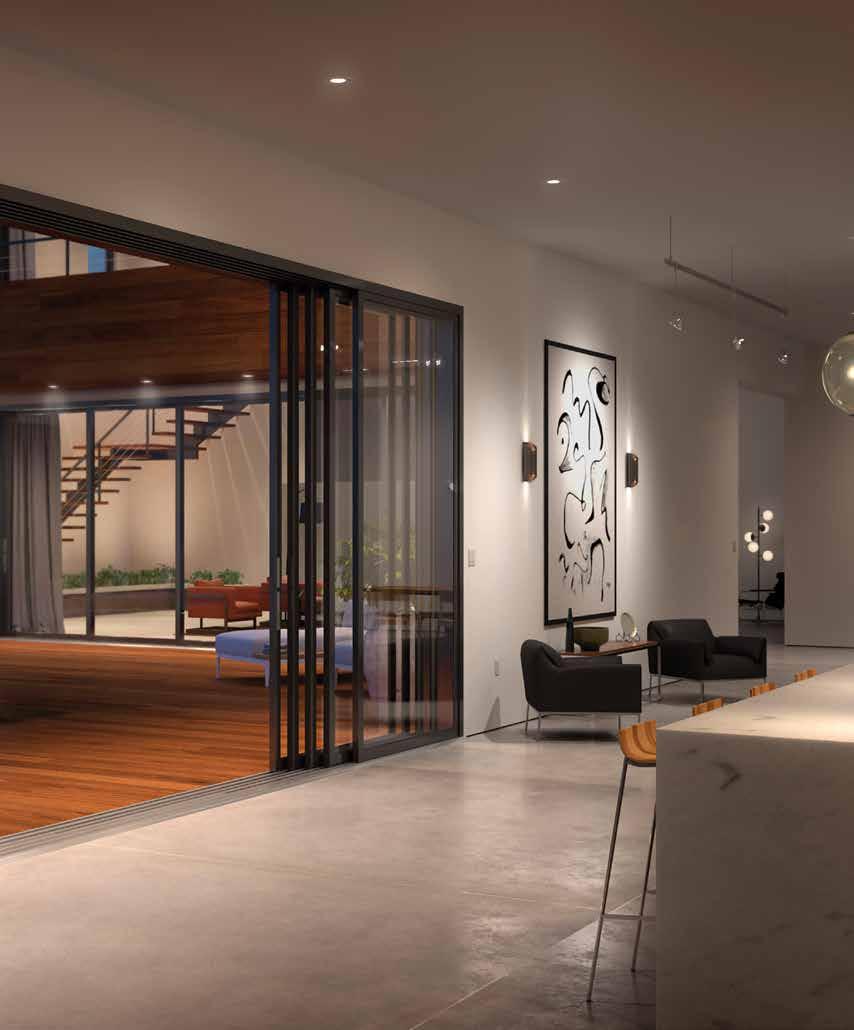
MultiGlide doors are available as an expansive wall of glass or as a pass-through window for outdoor entertaining areas. They're available in stacking and pocketing configurations with one-directional or twodirectional panel operation and built to fit openings between 4' 11 1⁄8" (1502) and 50' (15240) wide and between 4' (1219) and 10' (3048) tall.* Custom sizes available in 1⁄8" (3) increments.
A The frame is made of 6063-T6 extruded aluminum. Pultruded thermally controlled frame option for increased performance is available for clad wood panels only.
B Continuous weatherstrip is designed to provide an effective air and water barrier, while enabling smooth operation.
C Frames paired with aluminum panels are available in eight popular options, including two anodized finishes. For doors with clad wood panels, interior jambs are available in wood species and finishes to match the panels. Standard exterior finish meets AAMA 2604. An optional finish that meets AAMA 2605 is available.

Built-in jacking screws make installation easier. Jacking screws positioned within side and head jambs serve as built-in shims enabling fine adjustments during installation. Precision adjustments enable frame and panels to interact as designed during initial installation and throughout the life of the product for smooth operation.
Two sill types are available: flush sill and on-floor drainage sill. Both sills are made of heavy-duty extruded 6005-T5 aluminum providing strength and rigidity.
Flush sill is designed to project only
3⁄16" (5) above the finished floor, creating a seamless transition from inside to outside. Finish is clear anodized. Flush sill is not tested for water performance.
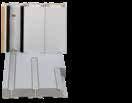
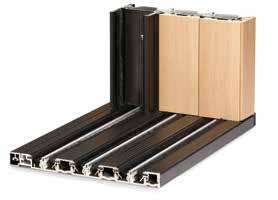

The on-floor drainage sill is designed with built-in drainage channels, spaced out every 17" (432) to 24" (610) depending on overall width. Available in clear anodized or dark bronze anodized finishes.
Exterior and interior ramps for on-floor drainage sill are designed to assist in complying with sliding door threshold height requirements where mandated by the Federal Fair Housing Act (FFHA), Americans with Disabilities Act (ADA), and state and local building codes depending on final installation.** See page 15 for threshold and ramp options. Interior ramp cannot be used with optional raised threshold.


optional raised threshold for on-floor drainage sill enhances performance to PG30 rating on select sizes.†

For added design flexibility, contemporary panels are available in a sleek, aluminum option or an aluminum-clad wood option for warmth on the inside. Contemporary aluminum panels feature 2 3⁄4" (70) stiles and rails. Contemporary clad wood panels feature 2 3⁄4" (70) lock jamb stiles and rails with reinforcements at interlocks.
Traditional panels are available in aluminum-clad wood. Traditional clad wood panels feature 4 11⁄16" (119) stiles and top rail with 4 11⁄16" (119), 8" (203) or 12" (305) bottom rail heights.
Thermally controlled units use aluminumclad wood panels. Panel widths can be 28" (711) to 60" (1524).
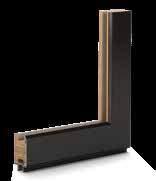

Panels are silicone bed glazed and finished with an interior stop. Ovolo (colonial) or contemporary glass stops are available on clad wood panels. Contemporary glass stops are used on aluminum panels.
Glass spacer bars are available in stainless steel or optional black.
High-Performance glass options include:
Dual-pane:
• Low-E4® tempered glass
• Low-E4 HeatLock® tempered glass
• Low-E4 Sun tempered glass
• Low-E4 SmartSun™ tempered glass
• Low-E4 SmartSun HeatLock tempered glass
• Low-E4 PassiveSun® tempered glass
Triple-pane for greater energy performance:
• Low-E4 tempered glass
• Low-E4 Enhanced tempered glass
• Low-E4 SmartSun tempered glass
• Low-E4 SmartSun Enhanced tempered glass
Additional glass options are available.
Contact your Andersen supplier.
A removable translucent film helps shield the glass from damage during delivery and construction and simplifies finishing at the jobsite.

Continuously adjustable synthetic roller wheels with stainless steel sealed ballbearings provide smooth, quiet operation. Cycle tested 25,000 times for proven operation, the 1 5⁄8" (41) contoured rollers perfectly match the track to reduce lateral vibrations and increase ease of operation.
Sleek, low-profile hardware design allows panels to be stacked. Keyed and non-keyed options are available.
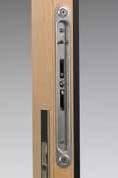
The MultiGlide™ door has an adjustable two-point locking system providing intuitive adjustment.
Equipped with laminated stainless steel hooks and an anti-slam device to prevent damage to the side jamb.
Modular packaging design enables easier handling without the need for onsite equipment. Heaviest package designed for a minimum of four people. Smallest package weighs less than 100 lbs/45 kg. Smart labeling provides quick inventory assessment, product identification, along with installation location designation.
Rigid, heavy-duty extruded 6063-T6 aluminum-framed gliding insect screen, equipped with smooth synthetic rollers and premium flush hardware. Features 2 3⁄4" (70) even sight lines to maximize view. Longlasting fiberglass screen mesh with a charcoal finish comes standard. Frames are available in all exterior colors and finishes, and in singlepanel and multi-panel configurations.
Grilles
For contemporary aluminum panels, Finelight™ grilles-between-the-glass are available in 5⁄8" (16) flat or 1" (25) contoured profiles.
For contemporary clad wood and traditional clad wood panels, grilles are available in ovolo and contemporary profiles in Full Divided Light and Simulated Divided Light styles in 7⁄8" (22), 1 1⁄8" (29) and 1 1⁄2" (38) widths. Removable wood grilles and Finelight grilles-betweenthe-glass are also available.
Hardware
Handle Heights
For doors fitting rough openings between 5' 10" (1778) to 6' 8" (2032), two handle locations are available. A standard handle height of 38" (965) from the bottom of the panel or a lower handle height of 18" (457) from the bottom of the panel.
For doors fitting rough openings between 4' (1219) to 5' 9 7⁄8" (1775), the standard handle height is 18" (457) from the bottom of the panel.
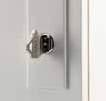
A five-pin exterior keyed lock is available for all MultiGlide doors. This lock allows the door to be locked and unlocked from the exterior.

Premium spring return edge pull is optional on stacking configurations and standard on pocketing configurations to move lead panel out of the pocket. Finish is satin nickel.

Adding optional automation on MultiGlide doors delivers the ultimate in ease of use. Doors can be opened or closed with the touch of a button, creating wide open spaces in the most convenient way.
• Automation is available on all stacking and pocketing door configurations
• Operate using an interior touchpad and weatherproof exterior secure keypad
• Includes safety features such as overhead motion sensors and obstruction detection
• Battery backup included to keep the system secure
• Able to be connected to a home automation system
• Automation system meets UL325
Certification
• Installed by third-party certified installers at the jobsite
• Backed by a 5-year limited warranty
WOOD SPECIES
FACTORY-FINISHED INTERIORS
PAINTED OPTIONS Available on pine.
Naturally occurring variations in grain, color and texture of wood make each door one of a kind. All wood interiors are unfinished unless a painted option is specified.
* Actual wood species is either Sapele or Sipo, both non-endangered species grown in Africa, with color and characteristics similar to Central American mahoganies.
** Dark bronze and black also available on maple.
† Anodized silver available on maple only. Printing limitations prevent exact replication of colors and finishes. See your Andersen supplier for actual color and finish samples.