Folding Glass Doors
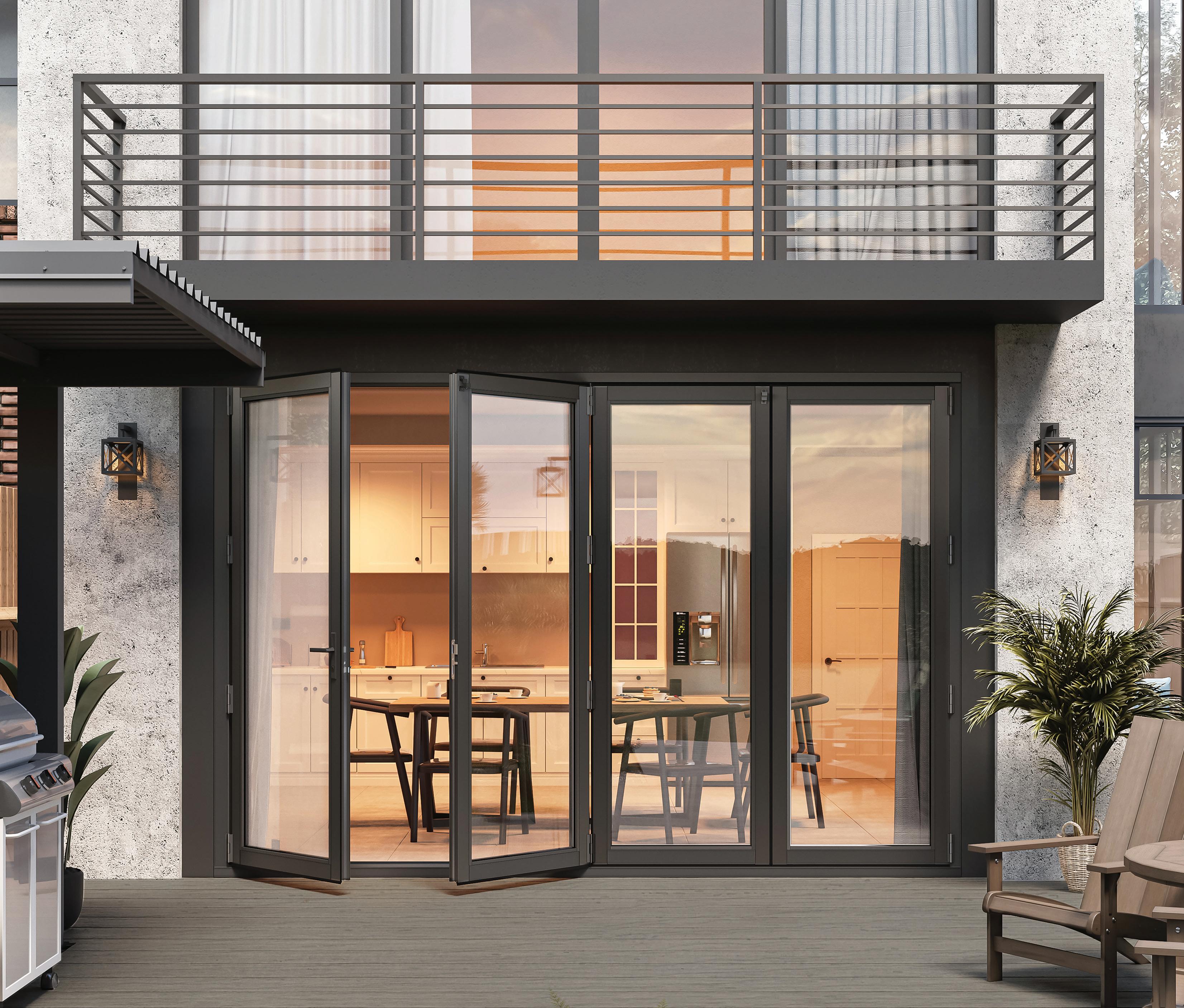
Possibilities unfold.
Connect indoor and outdoor spaces with a flexible and customizable opening. Veris folding glass door systems glide open and shut with ease. Explore convenient options, including an optional swing door that allows homeowners to easily enter or exit a room without opening all the panels.
Confidence in a Complete System
Create the ultimate open-air living experience with superior performance thanks to our full-system approach. With the VerisTM Collection, each piece is engineered to work together seamlessly. Folding doors are available in top- and bottom-load systems.
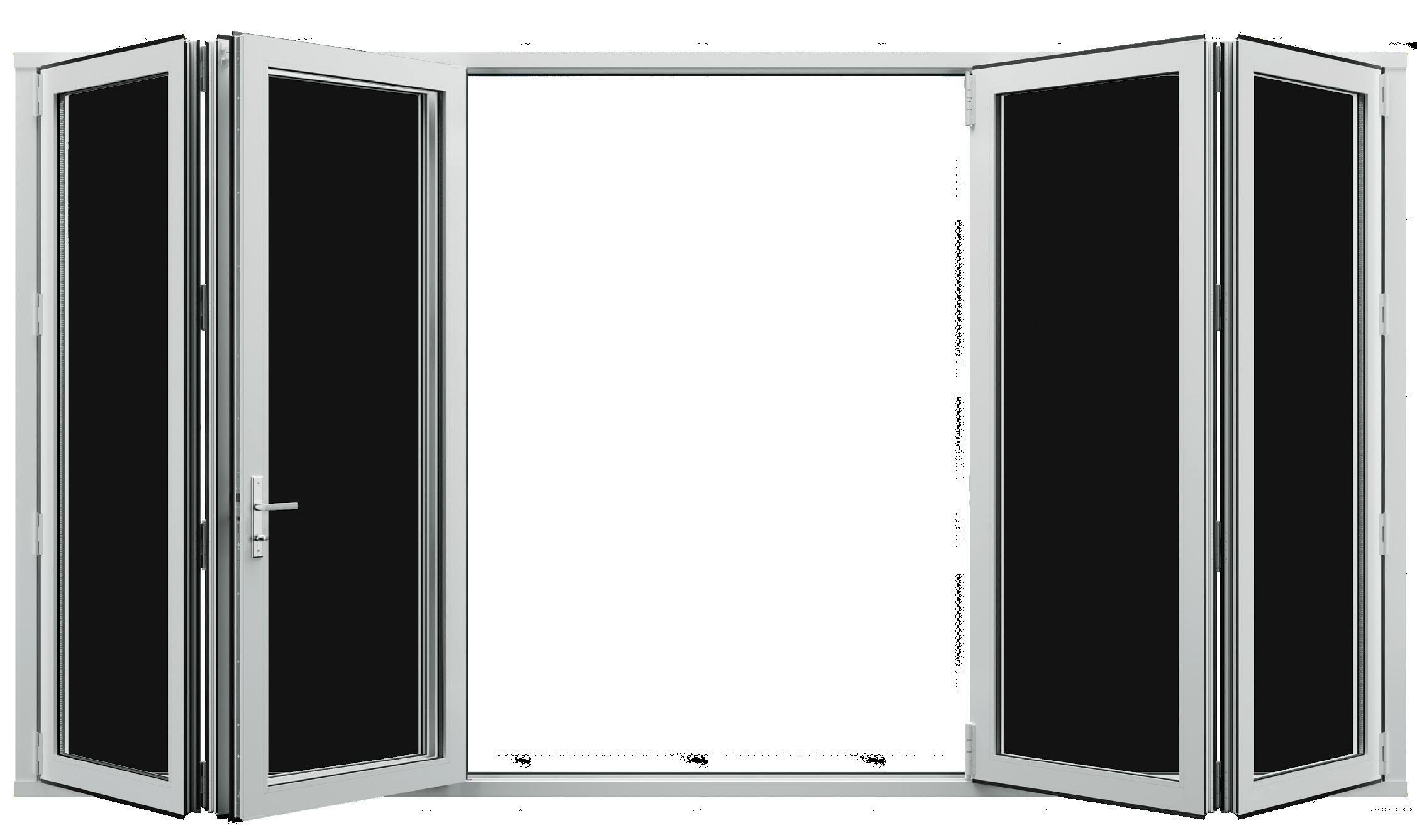
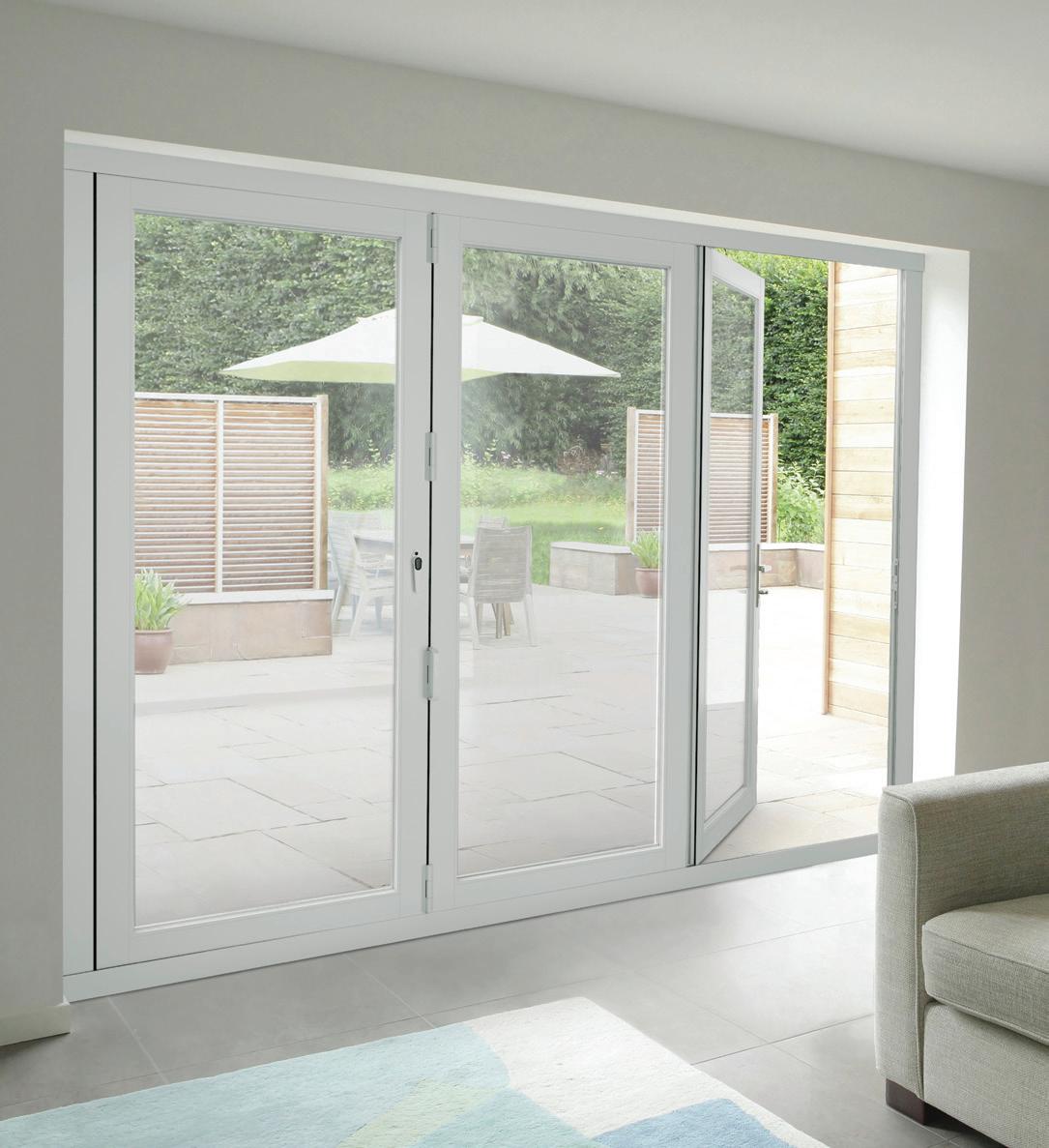
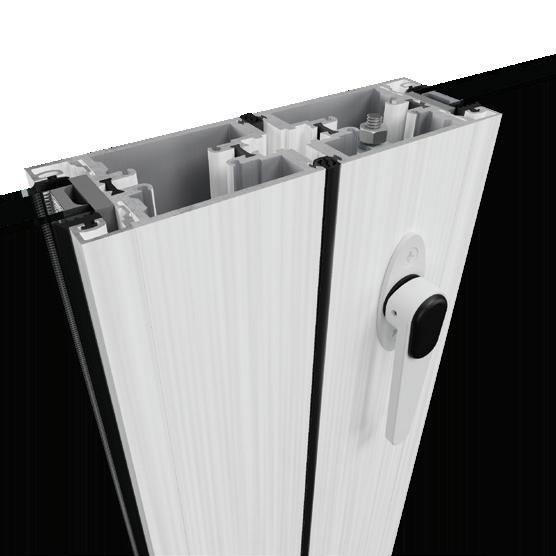

Semi-concealed hinges built into the panels blend with the door system. Manufactured in-house to high tolerances under tight quality control. Color-matched options are available.
*Door systems built with a flush sill have little resistance to water penetration and have a potential to leak if installed exposed to weather. We recommend these systems be installed away from weather under large soffits or overhangs.
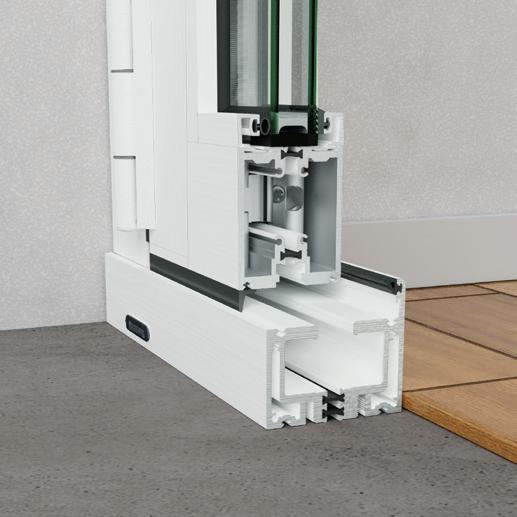
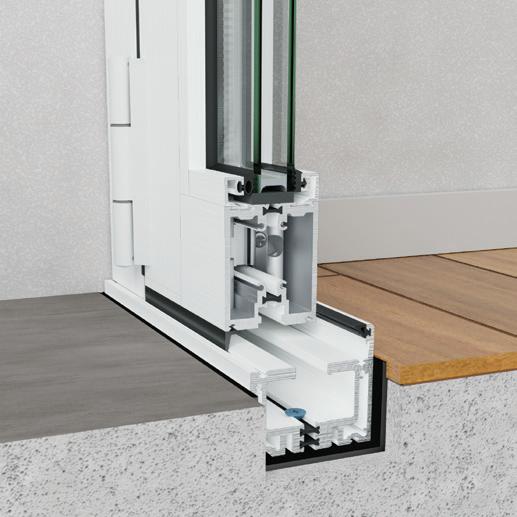

Recessed Flush*
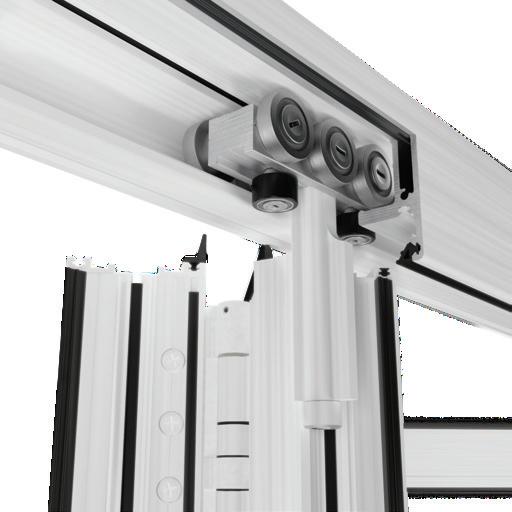
Trolleys carry the load of the door system from either the top or bottom of the assembly, depending on the hanging configuration. Assembled in-house with sealed precision ball bearings to help protect from dust and other debris for smooth and quiet operation.
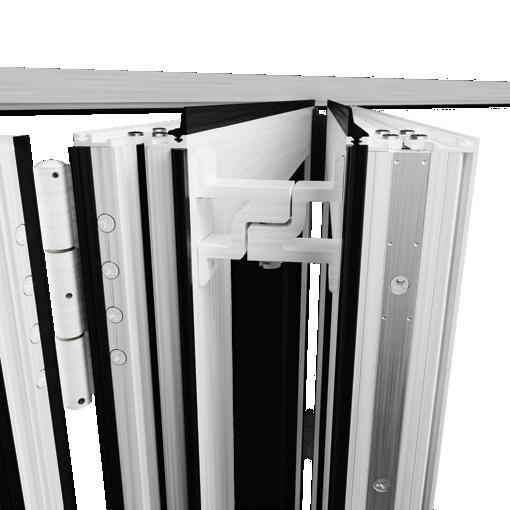
Cutaway to show internal details.
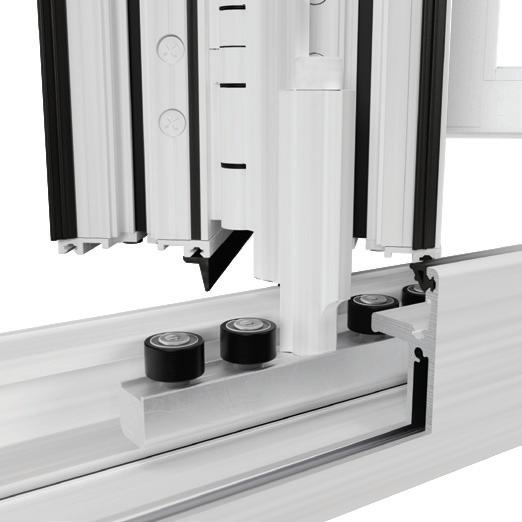
Non-load-bearing idlers are designed to smoothly guide the door panels. Assembled in-house with sealed precision ball bearings to help protect from dust and other debris for smooth and quiet operation.
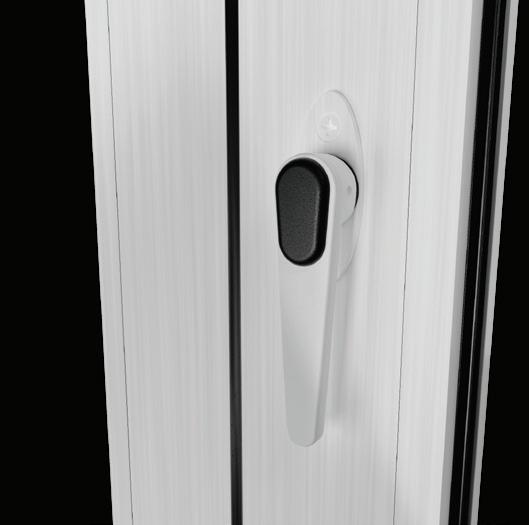
A two-point lock secures each panel against the compression seal for a tight bond. Designed for intuitive, ergonomic use while maintaining a low profile. Color-matched options are available.
Thermally broken sills reduce the transfer of heat and cold through the door system for greater energy efficiency while reducing condensation buildup. Install as a standard or recessed standard sill for better water resistance, or a recessed flush sill for a seamless appearance.
Standard Standard bottom rail. Side rail. Side rail.
A door catch holds the door open. Made in-house for tight quality control. Color-matched options are available.
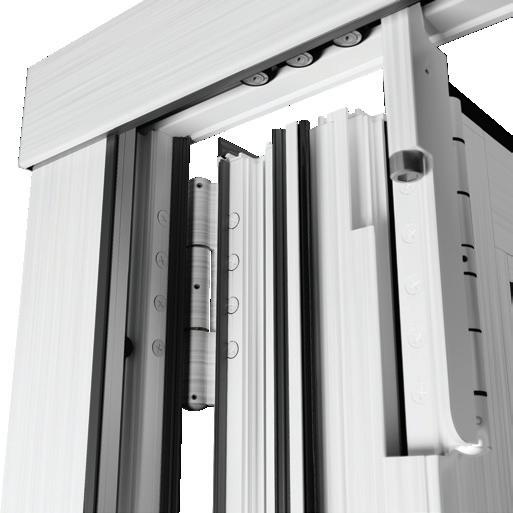
Designed to provide the best possible fit between panel and frame, compression seals help prevent water and air from entering the home.
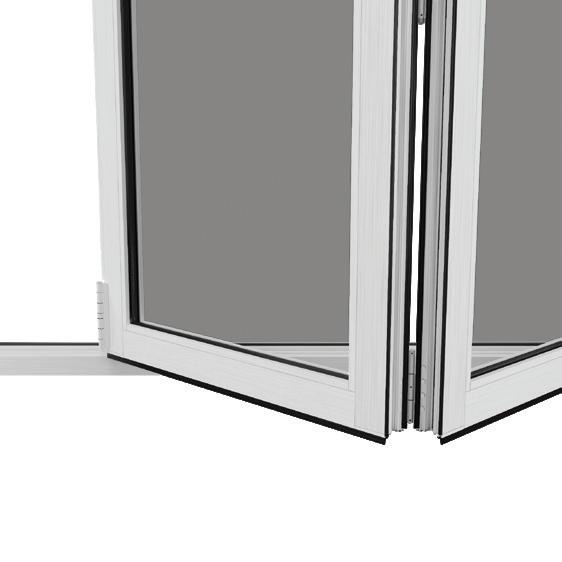
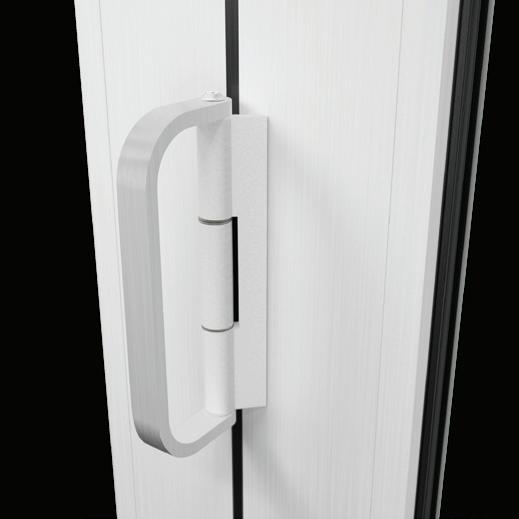
Hinge pulls offer an easy, low-profile way to close door panels on outfold systems while helping to keep fingers away from pinch points. Made in-house to high tolerances. Color-matched options are available.
10" bottom rail.
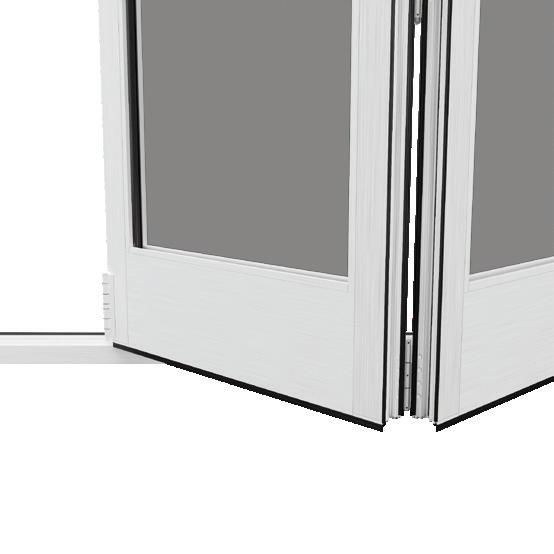
Top and side rails are 3-3 8" wide, maximizing the view through each panel. Available with standard bottom rails that match the height of the top rail and width of the side rails or 10" bottom rails which deliver the beauty of glass while meeting ADA compliance.**
3 2
2 7 7 6 6 9 3 8 5 1 5 10 4 2
4
9 8 10
5 Panel Outfold (3L2R) Top-Hung System Shown from the exterior side of the door system.
3
Recessed Standard 1
Cutaway to show internal details.
Cutaway to show internal details.
Thermal break design separates interior and exterior aluminum to reduce heat and cold transfer between indoors and outdoors which helps reduce condensation.
**For ADA compliance, the door must provide a minimum 32" clear opening width. Verify all other ADA compliance requirements with your local building code official.
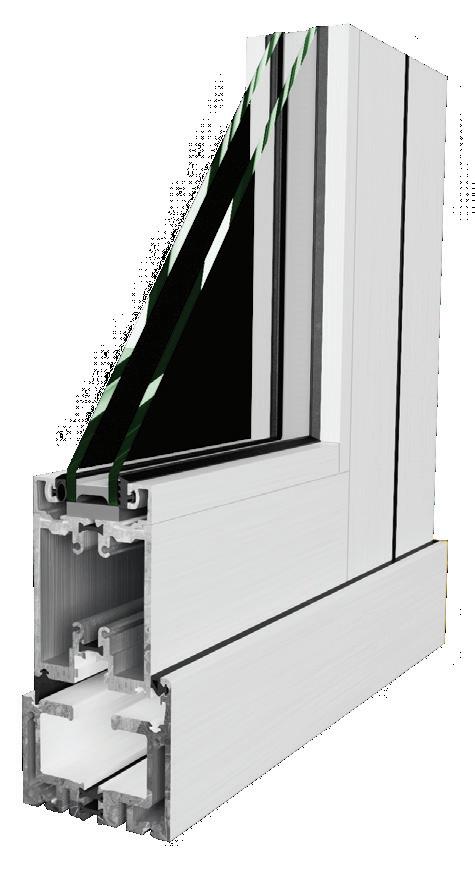
V-2 Systems: Built for everyday life.
Our V-2 systems are designed to meet the needs for most homes and structures. Featuring our standard components that are quality tested for long-term use, the V-2 system is perfect for residential dwellings in most areas of the United States.
Panel & System
Thickness: 2-¼"
Maximum Height: 8'
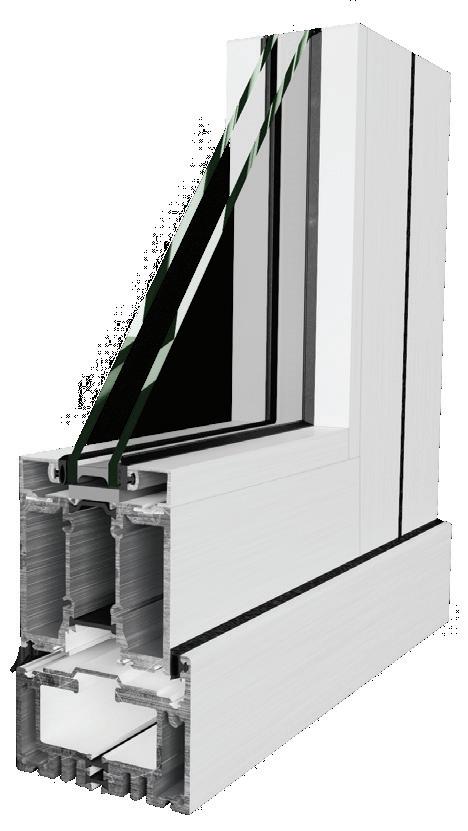
V-3 Systems: Performance where you need it.
Our V-3 systems are engineered to meet the high-performance needs of specific regions, building codes and commercial structures, and are built to support larger glass panels found in our taller units. With high-performance components that can stand up to heavy-duty use, the V-3 system is ideal for structures and door units that require extra support and stability.
Panel & System Thickness: 3"
Maximum Height: 10'
Folding configurations with panels that exceed 8'0" in height will be built as a V-3 system. Standard Lead Time Extended Lead Time
Panel
System 2-Panel 3-Panel 4-Panel 5-Panel 6-Panel 6'8" 7'0" 8'0" 9'0" 10'0"
3'0"
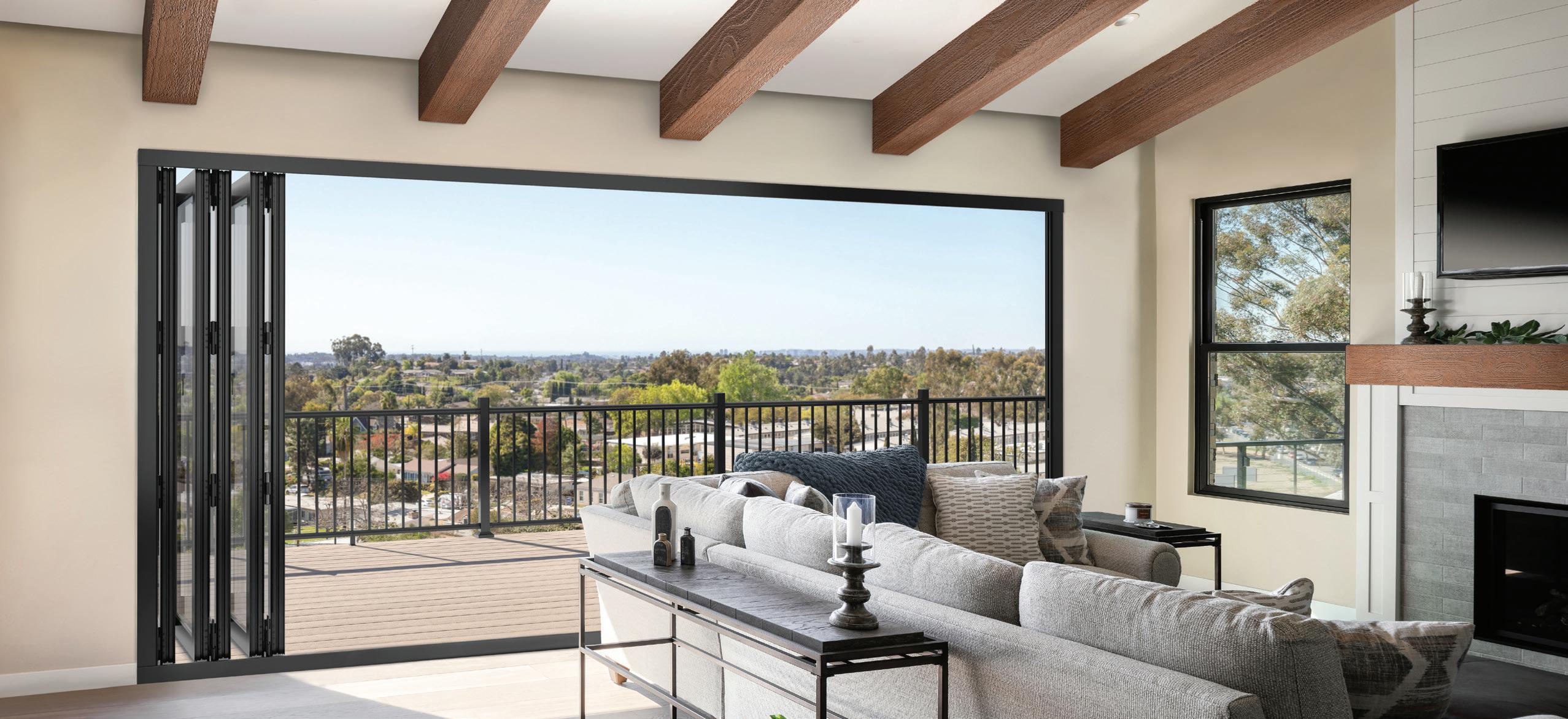
Configurations
Available as infold or outfold. Select configurations are available with single swing door operation for easy access to outdoor spaces without opening the entire folding unit. Look for the panels outlined in red
Shown from the exterior side of the door system.
2 Panels
3 Panels
2R*
4 Panels
2L*
3R
All panels fold to right. 4L1R
All panels fold to left. 4R*
All panels fold to right. 3L All panels fold to left.
All panels fold to right. 4L* All panels fold to left. 1L3R
One panel folds to left / three panels fold to right.
5 Panels
5R
All panels fold to right. 5L All panels fold to left. 1L4R
3L1R
Three panels fold to left / one panel folds to right.
Four panels fold to left / one panel folds to right.
6 Panels
2L3R
Two panels fold to left / three panels fold to right.
3L2R
Three panels fold to left / two panels fold to right. 1L5R
One panel folds to left / five panels fold to right.
*Operated from interior only (no exterior hardware).
5L1R
Five panels fold to left / one panel folds to right.
3L3R
Three panels fold to left / three panels fold to right.
5
Width
One panel folds to left four panels fold to right. 3'0" 3'0" 3'0" 3'0" Height
V-2 vs. V-3
Size Offering
Enhanced Low-E
Blocks 95% of the sun’s harmful UV rays, helping to preserve the color and materials of your interior furnishings, draperies and wall treatments.*
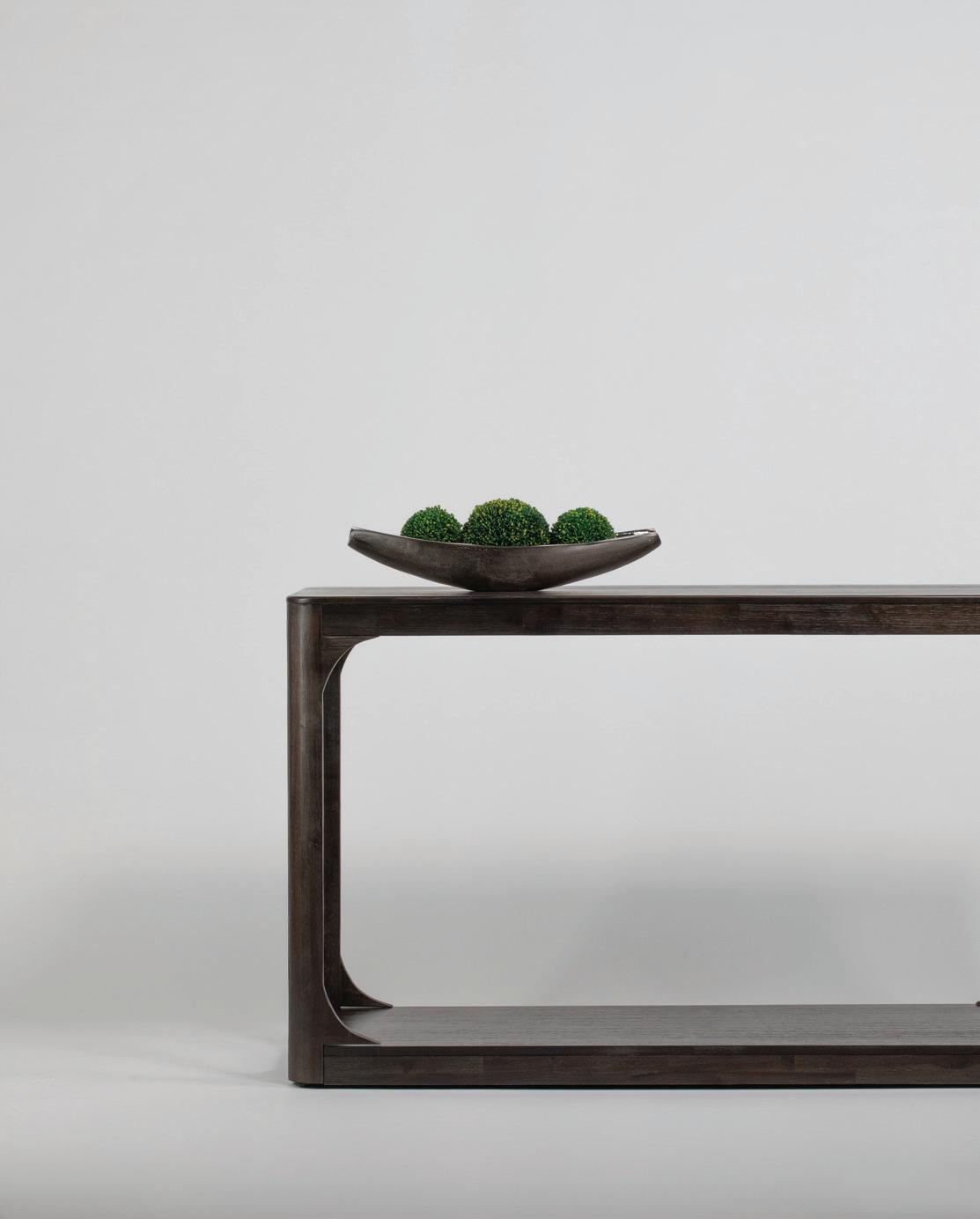
Optional Neat+TM Coating
All Low-E glass in the VerisTM Collection is available with Neat+ coating. This low-maintenance coating is designed to help keep glass clear and free of watermarks, reducing the need for cleaning.*
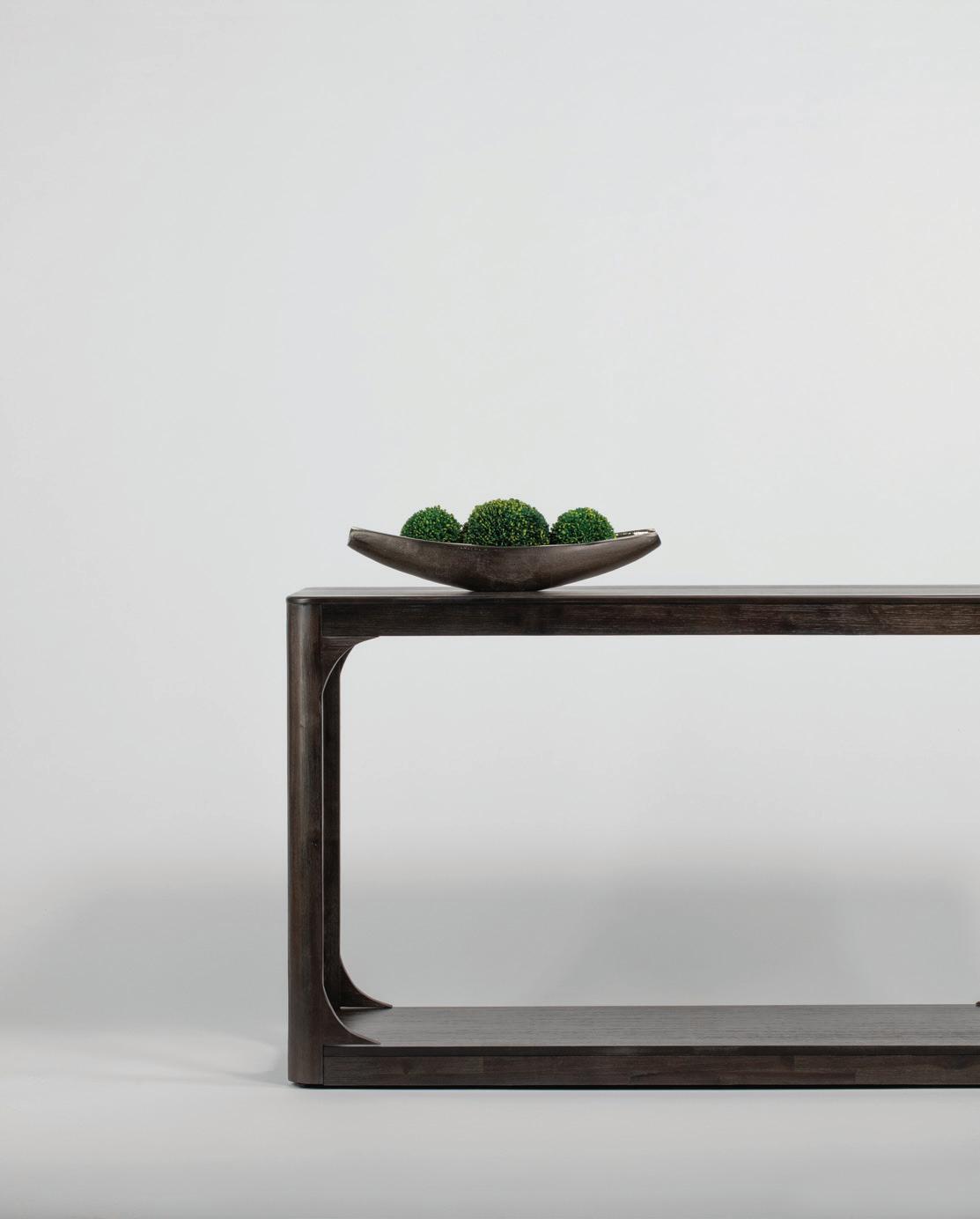
Low-E
Delivers exceptional energy efficiency, retaining heat in the winter and reflecting it in the summer.
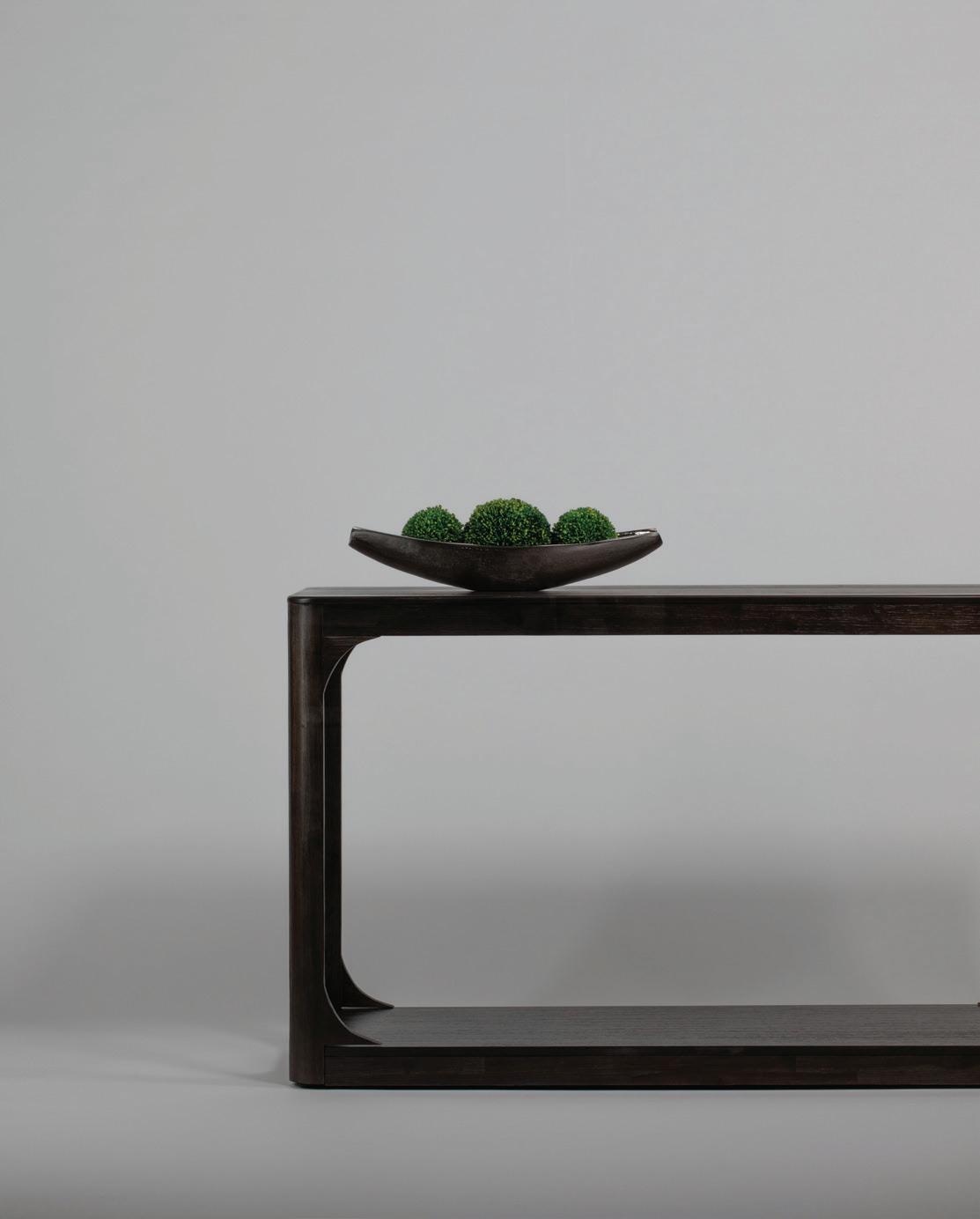
Turtle with Low-E
Tinted gray to reduce interior light projection as required near sea turtle nesting areas. Includes Low-E coating for exceptional energy efficiency.
Screen Options by Genius
Welcome a fresh breeze into the home while keeping insects and debris out. Sheer screens glide open and shut with the touch of a finger and include convenient latching options at the center, right or left to best fit the home.
Screens are pre-assembled for fast and easy installation compared to other screens. For outfold systems, screens are installed on the interior side. For infold systems, screens are installed on the exterior side. Available in white and black. See configuration charts starting on page 12.

Scan to learn more about screen options.
ZigZag1 Screens ZigZag2 Screens Sheer Classic Screens
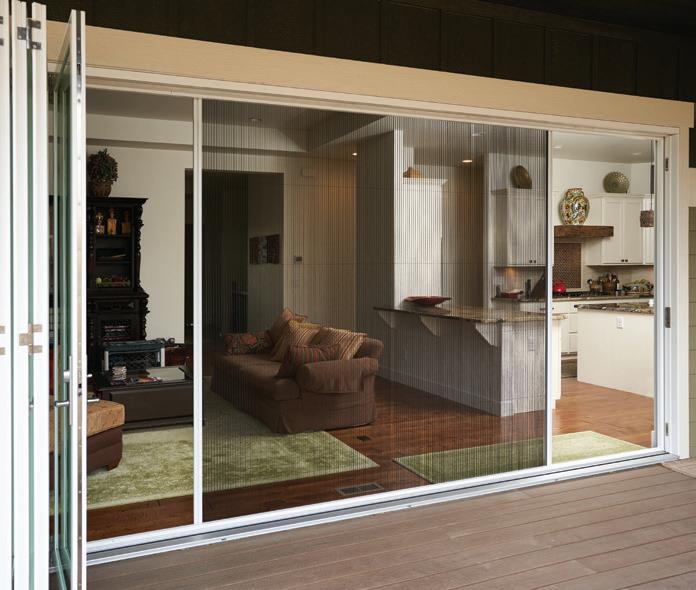
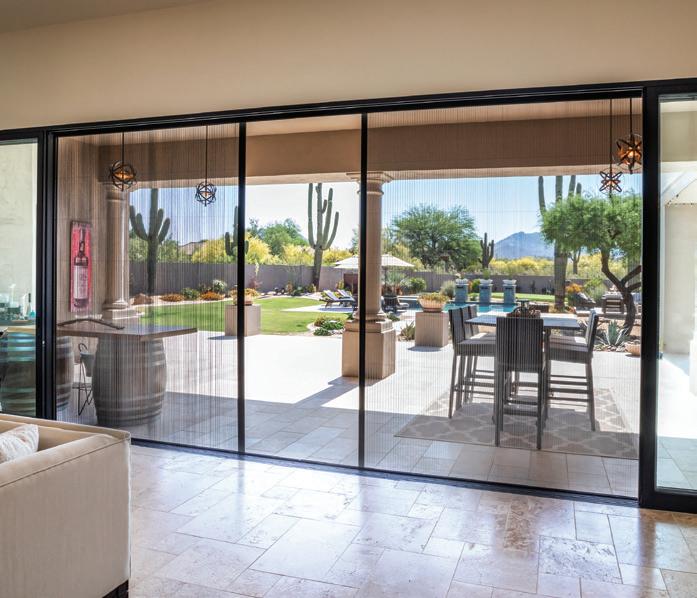
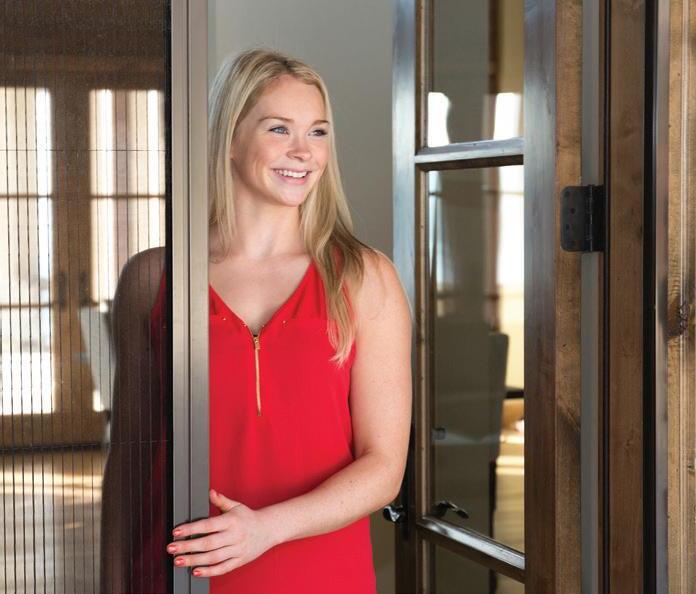
Divided Lites
Available Patterns
*For
1X3 2X4

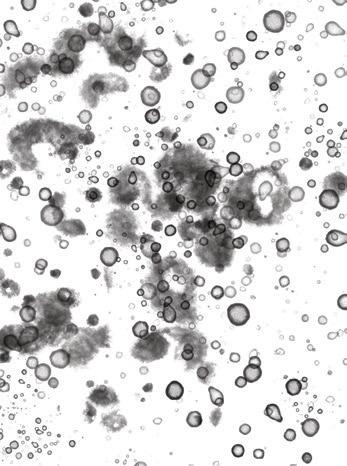
Without Neat+ Coating With Neat+ Coating
Grilles Between Glass (GBGs)
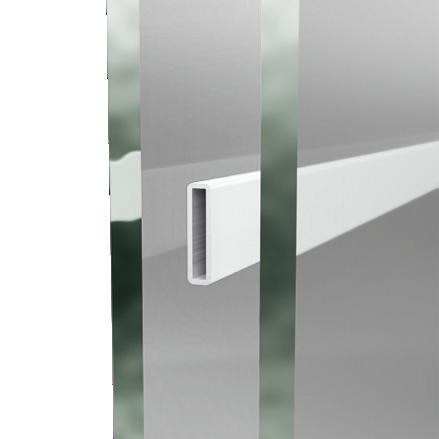
GBGs are sealed between two panes of tempered glass for a smooth easy-to-clean surface.
Height: 5/8"
Depth: 3/16"

Finish Options for GBGs White Black
Split finish not available for GBGs.
Simulated Divided Lites (SDLs) with Grilles Between Glass (GBGs)
SDLs are adhered to the interior and exterior panes of tempered glass and are finished to complement the door system. For a more authentic divided lite look, SDLs are layered over black GBGs.
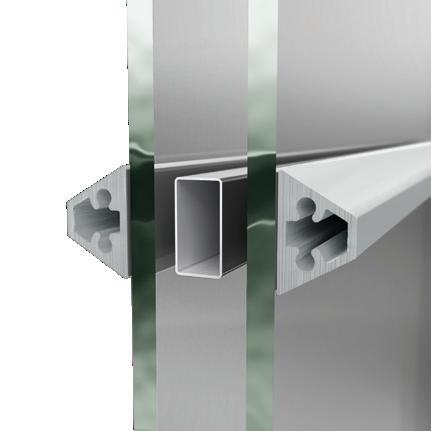
Traditional Profile
Height: 3/4"
Depth: 5/32"
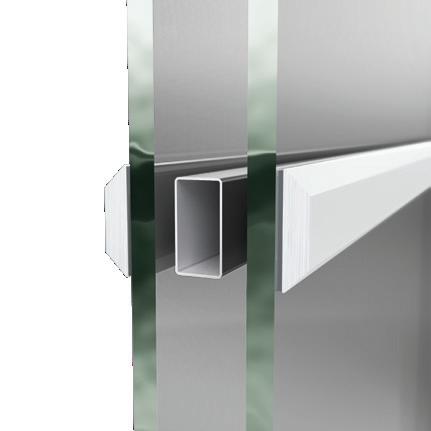
Flat Profile
Height: 3/4"
Depth: 5/32"
The ZigZag1 screen features one large panel of fabric and opens at either end. The screen can be moved from left to right and positioned as desired.
Designed to fit standard openings.
Maximum Height: 8'
Maximum Unit Width: 12'
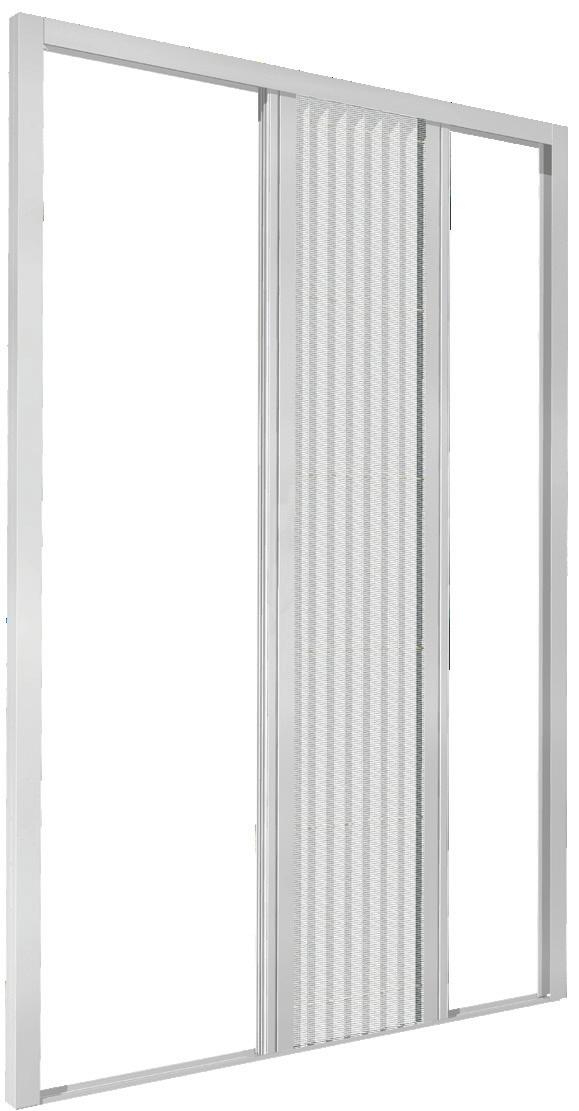
The ZigZag2 screen features two screen panels that meet in the center and stay latched using a full-length magnetic seal.
Designed to fit standard openings.
Maximum Height: 8'
Maximum Unit Width: 12'
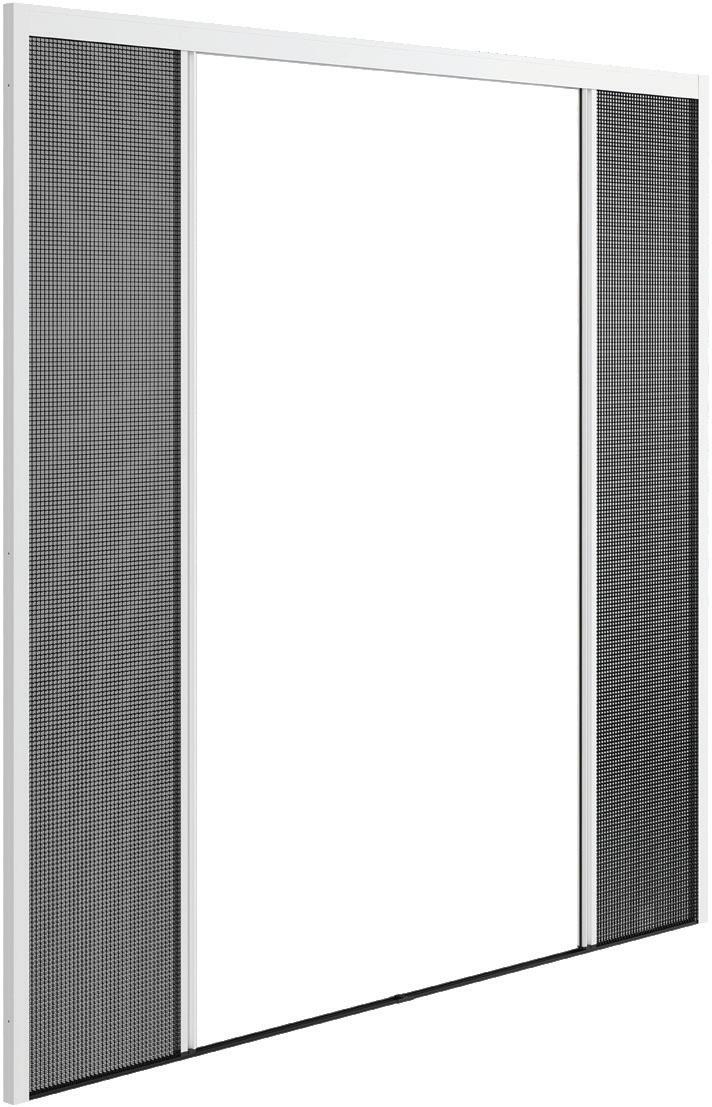
Designed to fit wide openings. Feature a thin flat bottom guide.
Maximum Height: 10'
Maximum Single Panel Width: 57-½"
Overall Width Sized to Unit

Low-E glass and Neat+ coating, visit solarinnovations.com.
7 6
more information on enhanced
Finish
Choose from an on-trend assortment of finishes designed to complement most homes.
Standard Lead Powder Coated Similar to semi-gloss finish.


White
Extended Lead Powder Coated
Similar to semi-gloss finish.

Bone White
Standard Lead Anodized
Similar to eggshell finish.
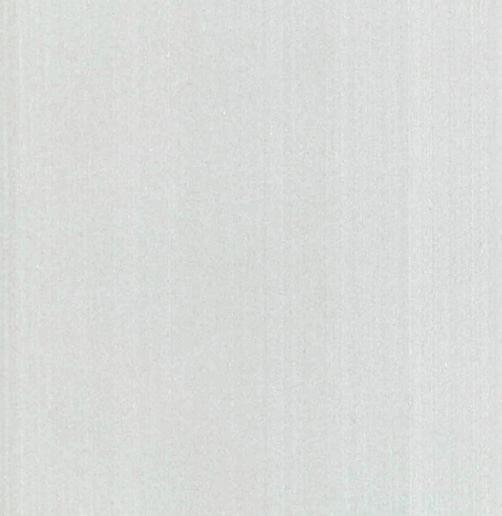

Black Clear Dark Bronze
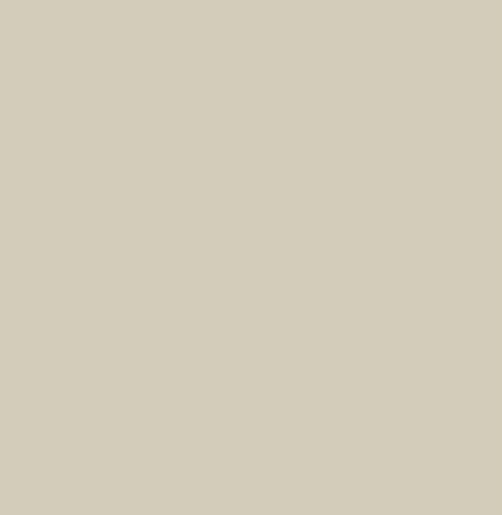


Sandstone Fashion Gray Charcoal
Handlesets
Active handlesets come standard with thumbturn interior lock with keyed exterior. See chart for availability.
The multi-point locking system engages the panel and frame at three points for enhanced security while helping to preserve the compression seal’s hold, even under the pressure of high winds.
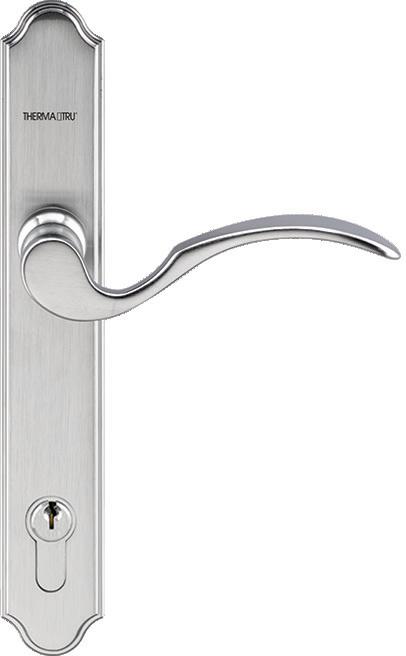
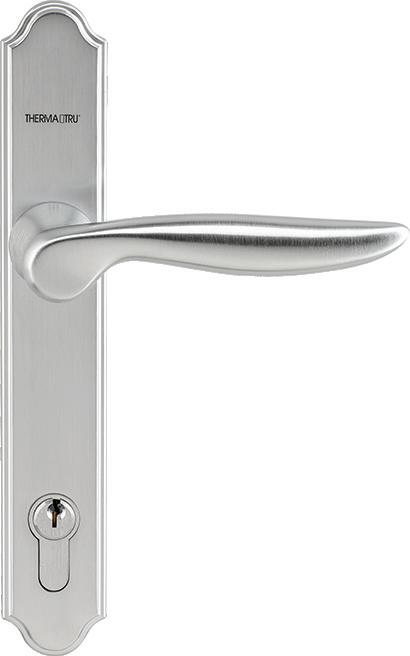

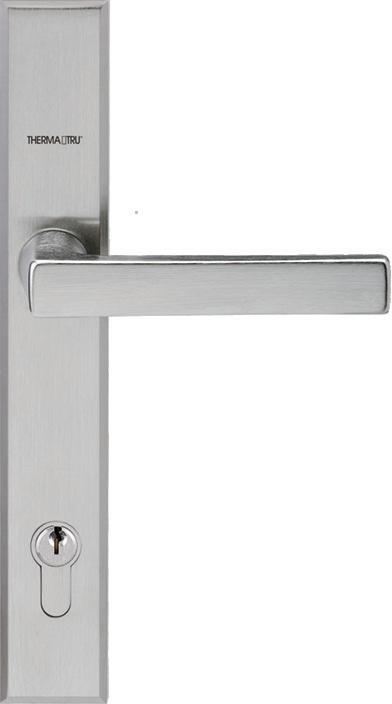
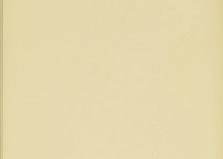
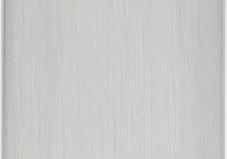


White / Black
Sills
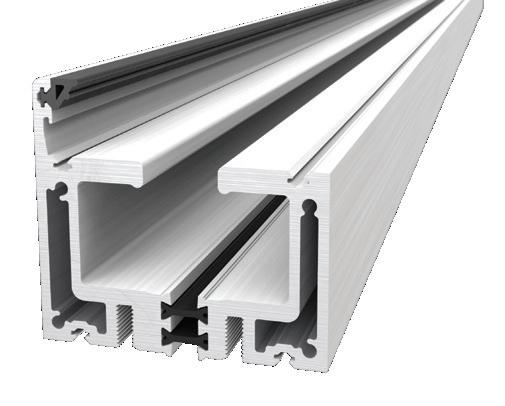
Additional Split Finish Options
Choose any two colors to create a split finish that complements the interior and exterior of the home. Available on extended lead time.
Order 3-1 8" x 4" samples of finish colors at store.thermatru.com.
Handleset Finish Options Brass Brushed Nickel

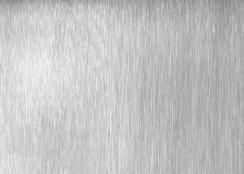
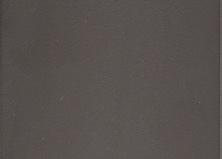
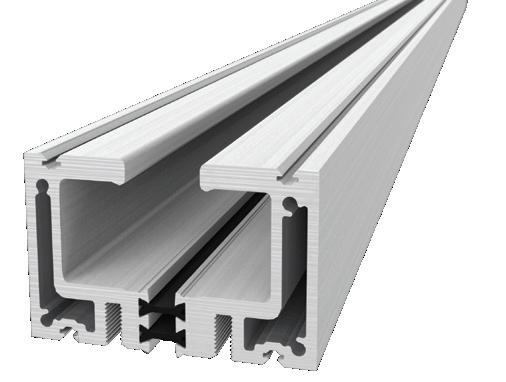
Sill Finish Options
Clear Anodized
Dark Bronze Anodized
9 8
Millennium Venture Heirloom Realm
*Door systems built with a flush sill have little resistance to water penetration and have a potential to leak if installed exposed to weather. We recommend these systems be installed away from weather under large soffits or overhangs. Note: Finish colors may vary from an actual application due to fluctuations in finishing or printing. See your Therma-Tru seller for details on the Veris Collection limited finish warranty and exclusions.
Flush* Standard / Recessed Standard
Recessed
Brass Brushed Nickel Black Nickel Satin Nickel Oil-Rubbed Bronze
Availability Standard Lead Time Extended Lead Time Not Available
Oil-Rubbed Bronze
Heirloom Venture Millennium Realm
Satin Nickel
Nickel
Black
V-2 Details
Top- & Bottom-Load Sills
Floor Line
Recessed Flush* Recessed Standard Standard
Vertical & Horizontal Rails
2¼"
Vertical & Horizontal Standard Rail
*Door systems built with a flush sill have little resistance to water penetration and have a potential to leak if installed exposed to weather. We recommend these systems be installed away from weather under large soffits or overhangs.
**For ADA compliance, the door must provide a minimum 32" clear opening width. Verify all other ADA compliance requirements with your local building code official.
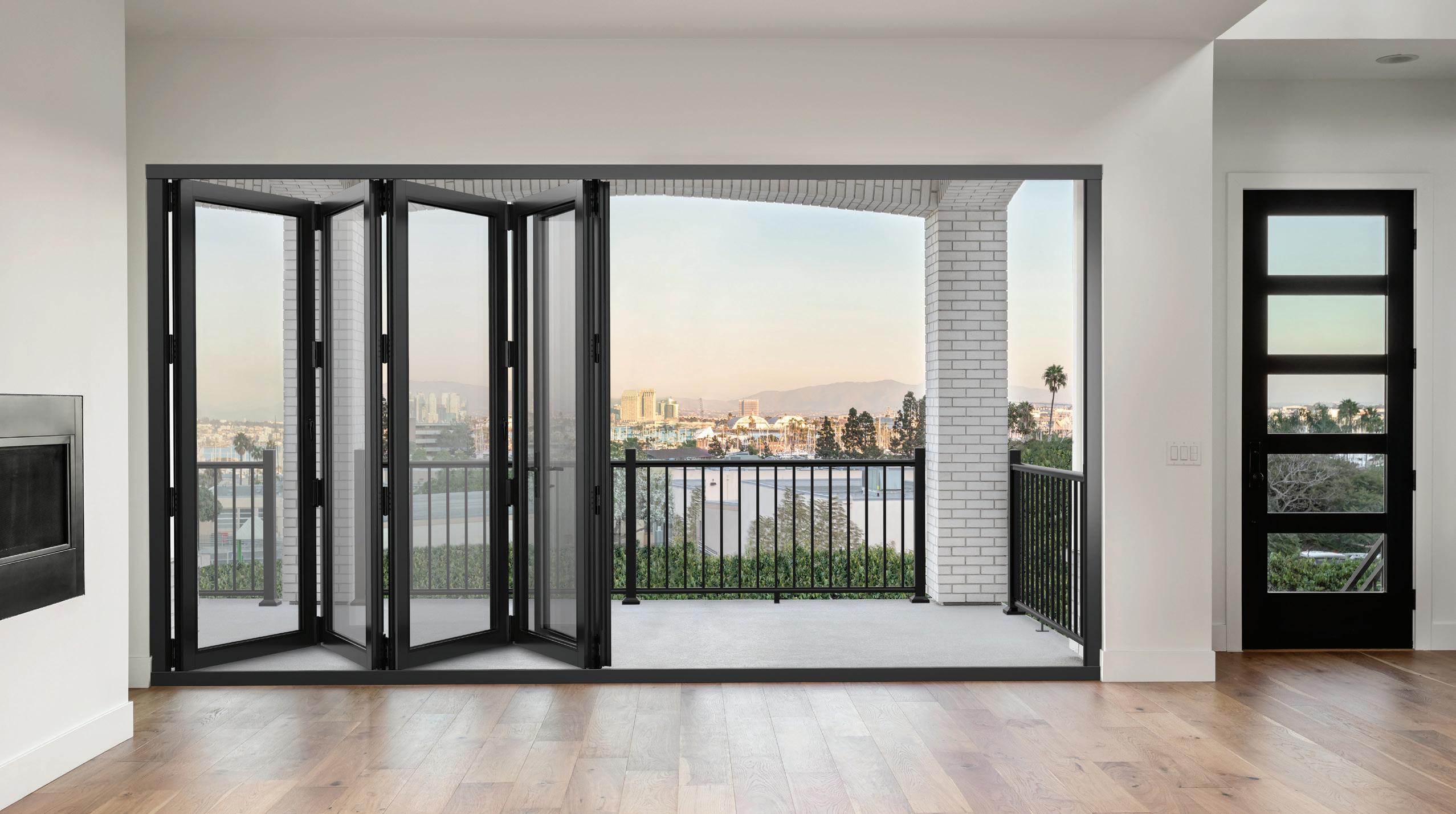
V-3 Details
Top- & Bottom-Load Sills
Recessed Flush* Recessed Standard Standard
Vertical & Horizontal Rails
Vertical & Horizontal Standard Rail

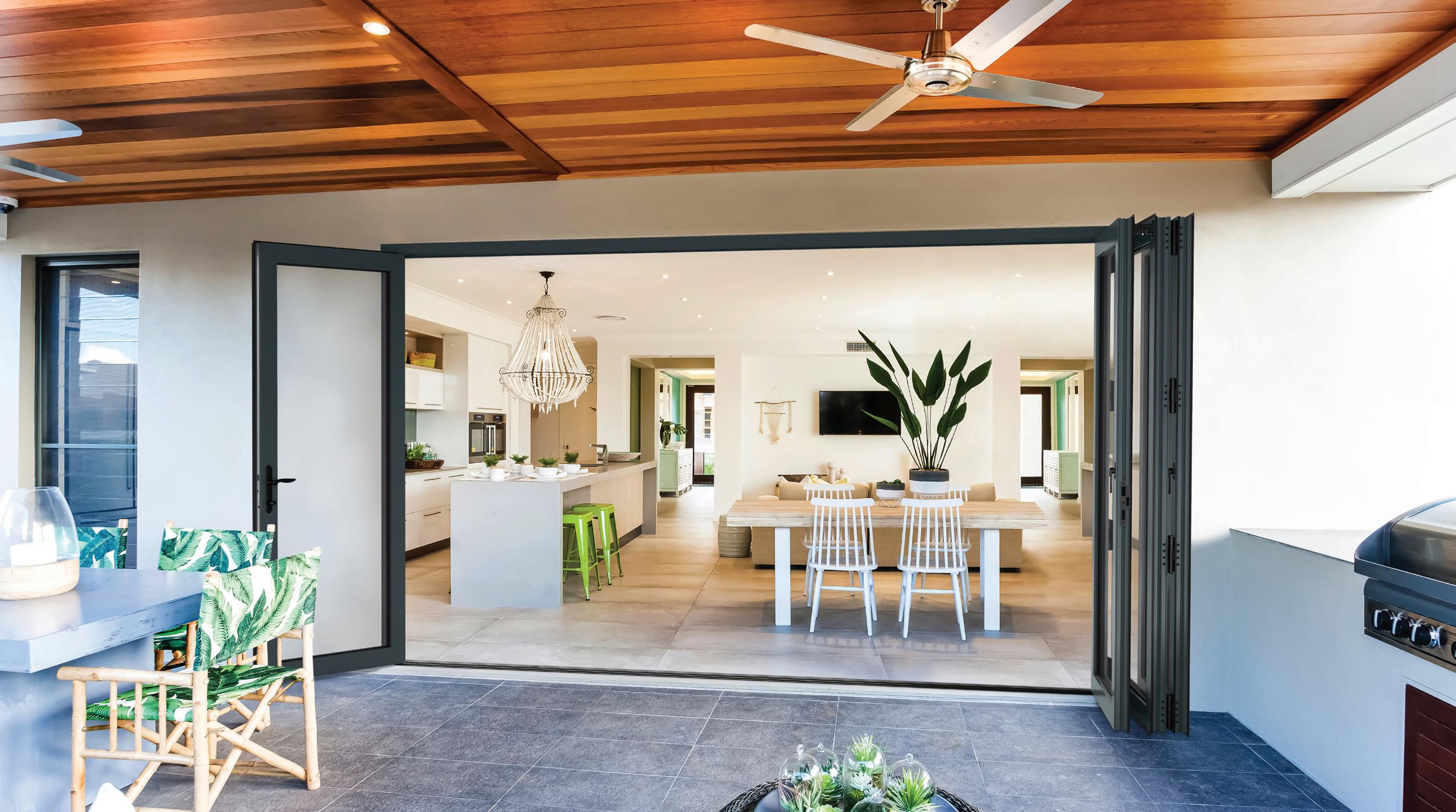
3⅜"
3⅜" 3" 10" 2¼"
10" Bottom Rail**
3" 10" 2⅞” 1⅞” 1⅛” 2⅝" ⅜" ⅜” 2⅞” 1½" 1⅞" 2⅞” 2⅝” 1⅞”
Floor
3½” 1⅞” 2⅝” 3⅜” ⅜” 1⅞" 1½"
to learn more. Thermal Break Veris glass door systems feature thermal breaks, shown here in red.
Line
Scan
1½" 3½” 1⅛” ⅜"
10" Bottom Rail**
V-2 Folding Configuration Charts
V-2 Folding Glass Doors
2
2 (Recessed
3 (Std. Sill)
3 (Recessed Std. Sill) 0L3R 3L0R
1LDA3R 3L1RDA
4 (Std. Sill)
0L4R 4L0R
1LDA3R 3L1RDA
4 (Recessed Std. Sill)
Panel
Alternate Config.
1LDA4R 4LDA1R
5 (Recessed Std. Sill)
84-1/8" 107-7/16" 83-1/2" 106-15/16" 82-5/8"
3' x 6'8" 108-3/16" 80-1/8" 107-7/16" 79-1/2" 106-15/16" 77-1/8"
3' x 7'0" 108-3/16" 84-1/8" 107-7/16" 83-1/2" 106-15/16" 81-1/8"
3' x 8'0" 108-3/16" 96-1/8" 107-7/16" 95-1/2" 106-15/16" 93-1/8" ZZ1/ZZ2
3' x 6'8" 142-1/16" 80-1/8" 141-5/16" 79-1/2" 140-13/16" 78-5/8" ZZ1/ZZ2
3' x 7'0" 142-1/16" 84-1/8" 141-5/16" 83-1/2" 140-13/16" 82-5/8" ZZ1/ZZ2
3' x 8'0" 142-1/16" 96-1/8" 141-5/16" 95-1/2" 140-13/16" 94-5/8" ZZ1/ZZ2
3' x 6'8" 142" 80-1/8" 141-1/4" 79-1/2" 140-3/4" 77-1/8" ZZ1/ZZ2
3' x 7'0" 142" 84-1/8" 141-1/4" 83-1/2" 140-3/4" 81-1/8"
3' x 6'8" 142-1/16" 80-1/8" 141-5/16" 79-1/2" 140-13/16" 78-5/8" ZZ1/ZZ2 3'
3L2R 2L3R
0L5R 5L0R
1L5R 5L1R
6 (Std. Sill)
3L3R -
1L5R 5L1R
3' x 6'8" 179-17/32" 80-1/8" 178-25/32" 79-1/2" 178-9/32" 77-1/8" ZZ2/Sheer Classic 3 panel
3' x 7'0" 179-17/32" 84-1/8" 178-25/32" 83-1/2" 178-9/32" 81-1/8" ZZ2/Sheer Classic 3 panel
3' x 8'0" 179-17/32" 96-1/8" 178-25/32" 95-1/2" 178-9/32" 93-1/8" ZZ2/Sheer Classic 3 panel
3' x 6'8" 179-17/32" 80-1/8" 178-25/32" 79-1/2" 178-9/32" 78-5/8" ZZ2/Sheer Classic 3 panel
3' x 7'0" 179-17/32" 84-1/8" 178-25/32" 83-1/2" 178-9/32" 82-5/8" ZZ2/Sheer Classic 3 panel
3' x 8'0" 179-17/32" 96-1/8" 178-25/32" 95-1/2" 178-9/32" 94-5/8" ZZ2/Sheer Classic 3 panel
3' x 6'8" 179-1/16" 80-1/8" 178-5/16" 79-1/2" 177-13/16" 77-1/8" ZZ2/Sheer Classic 3 panel
3' x 7'0" 179-1/16" 84-1/8" 178-5/16" 83-1/2" 177-13/16" 81-1/8" ZZ2/Sheer Classic 3 panel
3' x 8'0" 179-1/16" 96-1/8" 178-5/16" 95-1/2" 177-13/16" 93-1/8" ZZ2/Sheer Classic 3 panel
3' x 6'8" 213-9/16" 80-1/8" 212-13/16" 79-1/2" 212-5/16" 78-5/8" ZZ2/Sheer Classic 4 panel*
3' x 7'0" 213-9/16" 84-1/8" 212-13/16" 83-1/2" 212-5/16" 82-5/8" ZZ2/Sheer Classic 4 panel*
3' x 8'0" 213-9/16" 96-1/8" 212-13/16" 95-1/2" 212-5/16" 94-5/8" ZZ2/Sheer Classic 4 panel*
3' x 6'8" 214-1/32" 80-1/8" 213-9/32" 79-1/2" 212-25/32" 77-1/8" ZZ2/Sheer Classic 4 panel*
3' x 7'0" 214-1/32" 84-1/8" 213-9/32" 83-1/2" 212-25/32" 81-1/8" ZZ2/Sheer Classic 4 panel*
3' x 8'0" 214-1/32" 96-1/8" 213-9/32" 95-1/2" 212-25/32" 93-1/8" ZZ2/Sheer Classic 4 panel*
3' x 6'8" 213-9/16" 80-1/8" 212-13/16" 79-1/2" 212-5/16" 78-5/8" ZZ2/Sheer Classic 4 panel*
3' x 7'0" 213-9/16" 84-1/8" 212-13/16" 83-1/2" 212-5/16" 82-5/8" ZZ2/Sheer Classic 4 panel*
6 (Recessed Std. Sill)
3' x 6'8" 214-1/32" 80-1/8" 213-9/32" 79-1/2" 212-25/32" 77-1/8" ZZ2/Sheer Classic 4 panel* 3' x
7'0" 214-1/32" 84-1/8"
1LDA4R 4LDA1R
5 (Std. Sill)
3' x 6'8" 179-17/32" 80-1/8" 178-25/32" 79-1/2" 178-9/32" 78-5/8" ZZ2/Sheer Classic 3 panel
3' x 7'0" 179-17/32" 84-1/8" 178-25/32" 83-1/2" 178-9/32" 82-5/8" ZZ2/Sheer Classic 3 panel
3' x 8'0" 179-17/32" 96-1/8" 178-25/32" 95-1/2" 178-9/32" 94-5/8" ZZ2/Sheer Classic 3 panel
3' x 6'8" 179-17/32" 80-1/8" 178-25/32" 79-1/2" 178-9/32" 77-1/8" ZZ2/Sheer Classic 3 panel
3L2R 2L3R
3' x 7'0" 179-17/32" 84-1/8" 178-25/32" 83-1/2" 178-9/32" 81-1/8" ZZ2/Sheer Classic 3 panel
3' x 8'0" 179-17/32" 96-1/8" 178-25/32" 95-1/2" 178-9/32" 93-1/8" ZZ2/Sheer Classic 3 panel
3' x 6'8" 179-1/16" 80-1/8" 178-5/16" 79-1/2" 177-13/16" 78-5/8" ZZ2/Sheer Classic 3 panel
0L5R 5L0R
3' x 7'0" 179-1/16" 84-1/8" 178-5/16" 83-1/2" 177-13/16" 82-5/8" ZZ2/Sheer Classic 3 panel
3' x 8'0" 179-1/16" 96-1/8" 178-5/16" 95-1/2" 177-13/16" 94-5/8" ZZ2/Sheer Classic 3 panel
13 12
# Panels Config. (as shown) Alternate Config. Panel Size (Nominal) Rough Opening Width Rough Opening Height Unit Net Frame Width Unit Net Frame Height Net Screen Opening Width Net Screen Opening Height Screen Option # Panels – Sheer Classic
(Std.
0L2R 2L0R 3' x 6'8" 74-1/4" 80-1/8" 73-1/2" 79-1/2" 73" 78-5/8" ZZ1/ZZ2 3' x 7'0" 74-1/4" 84-1/8" 73-1/2" 83-1/2" 73" 82-5/8" ZZ1/ZZ2 3' x 8'0" 74-1/4" 96-1/8" 73-1/2" 95-1/2" 73" 94-5/8" ZZ1/ZZ2
Sill)
Std.
0L2R 2L0R 3' x 6'8" 74-1/4" 80-1/8" 73-1/2" 79-1/2" 73" 77-1/8" ZZ1/ZZ2 3' x 7'0" 74-1/4" 84-1/8" 73-1/2" 83-1/2" 73" 81-1/8" ZZ1/ZZ2 3' x 8'0" 74-1/4" 96-1/8" 73-1/2" 95-1/2" 73" 93-1/8" ZZ1/ZZ2
Sill)
0L3R 3L0R 3' x 6'8" 108-3/16" 80-1/8" 107-7/16" 79-1/2" 106-15/16" 78-5/8" ZZ1/ZZ2
x 7'0" 108-3/16"
ZZ1/ZZ2
ZZ1/ZZ2
3'
3' x 8'0" 108-3/16" 96-1/8" 107-7/16" 95-1/2" 106-15/16" 94-5/8"
ZZ1/ZZ2
ZZ1/ZZ2
ZZ1/ZZ2
8'0" 142"
141-1/4"
140-3/4" 93-1/8" ZZ1/ZZ2
3' x
96-1/8"
95-1/2"
x 7'0" 142-1/16" 84-1/8" 141-5/16" 83-1/2" 140-13/16" 82-5/8" ZZ1/ZZ2
x 8'0" 142-1/16" 96-1/8" 141-5/16" 95-1/2" 140-13/16" 94-5/8" ZZ1/ZZ2
4L0R 3' x 6'8" 142" 80-1/8" 141-1/4" 79-1/2" 140-3/4" 77-1/8" ZZ1/ZZ2
x 7'0" 142" 84-1/8" 141-1/4" 83-1/2" 140-3/4" 81-1/8" ZZ1/ZZ2
8'0" 142"
141-1/4"
140-3/4"
ZZ1/ZZ2
3'
0L4R
3'
3' x
96-1/8"
95-1/2"
93-1/8"
3' x 8'0" 213-9/16" 96-1/8" 212-13/16" 95-1/2" 212-5/16" 94-5/8" ZZ2/Sheer Classic 4 panel* 3L3R - 213-9/32"
83-1/2" 212-25/32" 81-1/8" ZZ2/Sheer Classic 4 panel* 3' x 8'0" 214-1/32" 96-1/8" 213-9/32" 95-1/2" 212-25/32" 93-1/8" ZZ2/Sheer Classic 4 panel*
V-2 Folding Glass Doors
Rough Opening Width Rough Opening Height Unit Net Frame Width Unit Net Frame Height Net Screen Opening Width Net Screen Opening Height Screen
#
4E, 4C or 4C1 for four-panel Sheer Classic screen. Note: RO and frame heights are for outswing and ADA sills. Add 3/16" for inswing sill.
# Panels Config.
(as shown)
Size (Nominal)
Option
Panels – Sheer Classic *Choose
V-3 Folding Configuration Charts
V-3 Folding Glass Doors
2
2
3
3 (Recessed Std. Sill) 0L3R 3L0R
4 (Std. Sill)
4 (Recessed Std. Sill)
5 (Std. Sill)
5
0L5R
1L5R
213-1/2" 106-5/8" ZZ2/Sheer Classic 4 panel* 3'
Sheer Classic 4 panel*
5L1R 3' x 9'0" 214-3/4" 108-1/8" 214" 107-1/2" 213-1/2" 106-5/8"
ZZ2/Sheer Classic 4 panel* 3'

14
# Panels Config. (as shown) Alternate Config. Panel Size (Nominal) Rough Opening Width Rough Opening Height Unit Net Frame Width Unit Net Frame Height Net Screen Opening Width Net Screen Opening Height Screen Option # Panels –Sheer Classic
(Std. Sill) 0L2R 2L0R 3' x 9'0" 74-1/4" 108-1/8" 73-1/2" 107-1/2" 73" 106-5/8" ZZ1/ZZ2 3' x 10'0" 74-1/4" 120-1/8" 73-1/2" 119-1/2" 73" 118-5/8" Sheer Classic 2 panel
(Recessed Std. Sill) 0L2R 2L0R 3' x 9'0" 74-1/4" 108-1/8" 73-1/2" 107-1/2" 73" 105-1/8" ZZ1/ZZ2 3' x 10'0" 74-1/4" 120-1/8" 73-1/2" 119-1/2" 73" 117-1/8" Sheer Classic 2 panel
Sill) 0L3R 3L0R 3' x 9'0" 109-3/8" 108-1/8" 108-5/8" 107-1/2" 108-1/8" 106-5/8" ZZ1/ZZ2 3' x 10'0" 109-3/8" 120-1/8" 108-5/8" 119-1/2" 108-1/8" 118-5/8" Sheer Classic 2 panel
(Std.
3' x 9'0" 109-3/8" 108-1/8" 108-5/8" 107-1/2" 108-1/8" 105-1/8" ZZ1/ZZ2
x 10'0" 109-3/8" 120-1/8" 108-5/8" 119-1/2" 108-1/8" 117-1/8" Sheer Classic 2 panel
3'
1LDA3R 3L1RDA 3' x 9'0" 143-1/4" 108-1/8" 142-1/2" 107-1/2" 104" 106-5/8" ZZ1/ZZ2
x 10'0" 143-1/4"
142-1/2" 119-1/2" 104"
0L4R 4L0R 3' x 9'0" 142" 108-1/8" 141-1/4" 107-1/2" 140-3/4" 105-1/8" ZZ1/ZZ2
x 10'0" 142"
141-1/4"
3'
120-1/8"
118-5/8" Sheer Classic 2 panel
3'
120-1/8"
119-1/2" 140-3/4" 117-1/8" Sheer Classic 3 panel
1LDA3R 3L1RDA 3' x 9'0" 143-1/4" 108-1/8" 142-1/2" 107-1/2" 104" 106-5/8" ZZ1/ZZ2 3' x 10'0" 143-1/4" 120-1/8" 142-1/2" 119-1/2" 104" 118-5/8" Sheer Classic
panel 0L4R 4L0R 3' x 9'0" 142" 108-1/8" 141-1/4" 107-1/2" 140-3/4"
3' x 10'0" 142" 120-1/8" 141-1/4" 119-1/2" 140-3/4" 117-1/8" Sheer Classic
3
105-1/8" ZZ1/ZZ2
3 panel
4LDA1R 3' x 9'0" 180-1/4"
179-1/2" 107-1/2" 179" 106-5/8" ZZ2/Sheer Classic 3 panel 3' x 10'0" 180-1/4" 120-1/8" 179-1/2" 119-1/2" 179" 118-5/8" Sheer Classic 3 panel 3L2R 2L3R 3' x 9'0" 180-1/4" 108-1/8" 179-1/2" 107-1/2" 179" 105-1/8" ZZ2/Sheer Classic 3 panel 3' x 10'0" 180-1/4" 120-1/8" 179-1/2" 119-1/2" 179" 117-1/8" Sheer Classic 3 panel 0L5R 5L0R 3' x 9'0" 180-1/4" 108-1/8" 179-1/2" 107-1/2" 179" 106-5/8" ZZ2/Sheer Classic 3 panel 3' x 10'0" 180-1/4" 120-1/8" 179-1/2" 119-1/2" 179" 118-5/8" Sheer Classic 3 panel
1LDA4R
108-1/8"
4LDA1R 3' x 9'0" 180-1/4" 108-1/8" 179-1/2" 107-1/2" 179" 105-1/8" ZZ2/Sheer Classic 3 panel 3' x 10'0" 180-1/4" 120-1/8" 179-1/2" 119-1/2" 179" 117-1/8" Sheer Classic 3 panel
2L3R 3' x 9'0" 180-1/4" 108-1/8" 179-1/2" 107-1/2" 179" 106-5/8" ZZ2/Sheer Classic 3 panel 3' x 10'0" 180-1/4" 120-1/8" 179-1/2" 119-1/2" 179" 118-5/8" Sheer Classic 3 panel
(Recessed Std. Sill) 1LDA4R
3L2R
5L0R 3' x 9'0" 180-1/4" 108-1/8" 179-1/2" 107-1/2" 179" 105-1/8"
3' x 10'0" 180-1/4" 120-1/8" 179-1/2" 119-1/2" 179" 117-1/8" Sheer Classic
ZZ2/Sheer Classic 3 panel
3 panel
5L1R 3' x 9'0" 214-3/4" 108-1/8" 214" 107-1/2"
x 10'0" 214-3/4" 120-1/8" 214" 119-1/2" 213-1/2" 118-5/8" Sheer
214-19/32"
214-3/32"
6 (Std. Sill) 3' x 10'0" 215-11/32" 120-1/8" 214-19/32" 119-1/2" 214-3/32" 117-1/8"
Classic 4 panel* 3L3R –3' x 9'0" 215-11/32" 108-1/8"
107-1/2"
105-1/8" ZZ2/Sheer Classic 4 panel*
6 (Recessed Std. Sill)
x 10'0" 214-3/4" 120-1/8" 214" 119-1/2" 213-1/2"
3L3R –3' x 9'0" 215-11/32" 108-1/8" 214-19/32" 107-1/2" 214-3/32" 105-1/8"
3' x 10'0" 215-11/32" 120-1/8" 214-19/32" 119-1/2" 214-3/32"
4E, 4C or 4C1 for four-panel Sheer Classic screen. Note: RO and frame heights are for outswing and ADA sills. Add 3/16" for inswing sill. Veris Collection, Enhanced Low-E Glass, Folding Doors, Finish – White / Black, 10" Bottom Rail
1L5R
118-5/8" Sheer Classic 4 panel*
ZZ2/Sheer Classic 4 panel*
117-1/8" Sheer Classic 4 panel* *Choose
About the VerisTM Collection
Therma-Tru’s Veris Collection is manufactured by Solar Innovations – a recently acquired brand of Therma-Tru. Solar Innovations brings more than 20 years of open-air living product innovations, including these high-performing door systems. Featuring expansive glass, these door systems are ideal for contemporary front entries and connecting indoor and outdoor spaces around the home.
Lifetime Durability & Performance
Designed for easy, worry-free operation, we’re so confident in our fully engineered systems that we back them with a 1x transferable lifetime limited warranty for peace of mind. In addition, the finish is covered by a balance-transferable 10-year limited warranty. Visit veriscollection.com for details on limited warranties and exclusions.

thermatru.com
1-800-THERMA-TRU (843-7628)
1750 Indian Wood Circle Maumee, OH 43537
#thermatru
©2024 Therma-Tru Corp. All rights reserved. All trademarks and images featured are owned by their respective company and used with permission. Registered trademarks are registered in the U.S. and may be registered internationally. Therma-Tru Corp. and Solar Innovations LLC are part of Fortune Brands Innovations, Inc. – an industry-leading home and security products company. Neat+ is a trademark of Cardinal Glass Industries Inc. and is used here with permission.

#MAFVRSFDS24 MTZT / FEB 2024 Scan to learn more.
Part




























































