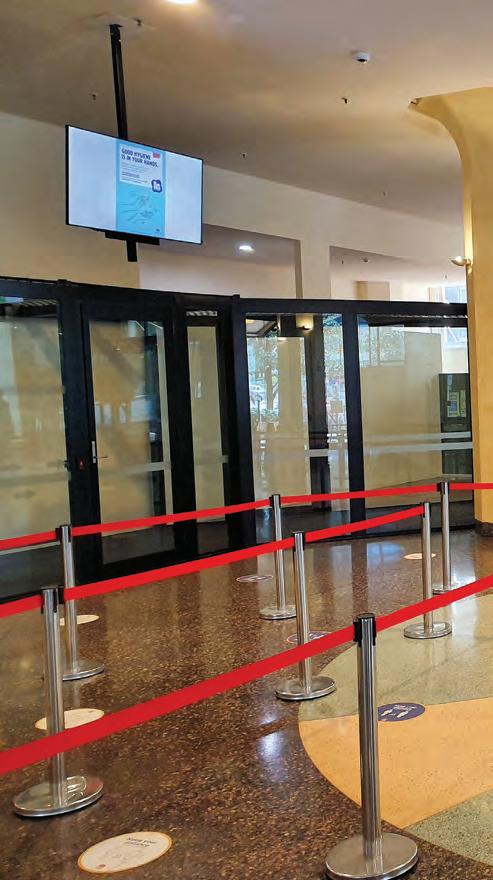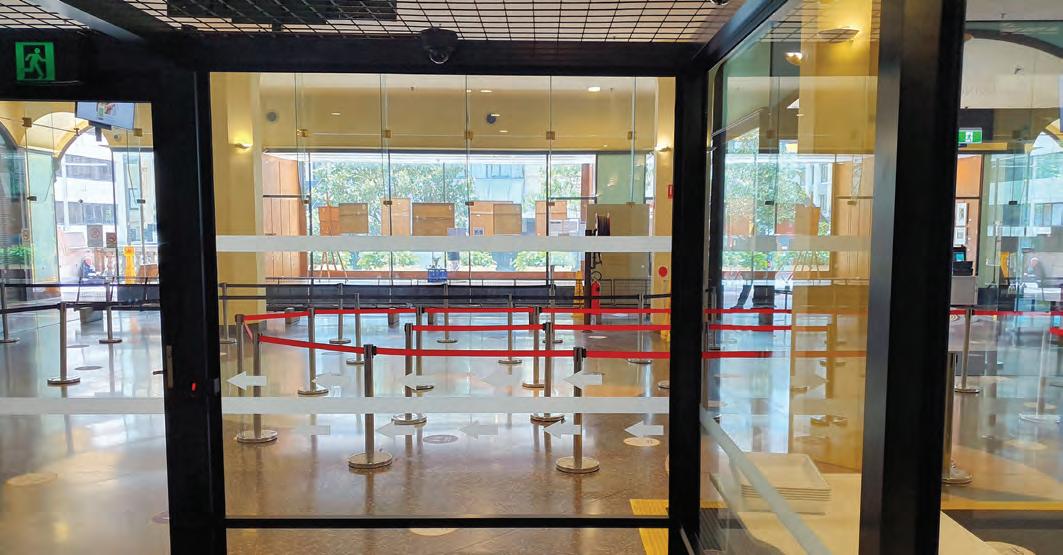
6 minute read
NSW COURTS TUNNEL PROJECT
● Case Study
NSW Courts
Advertisement
NSW COURTS TUNNEL PROJECT
H3C Plus has installed an integrated security solution for NSW Courts Tunnel Project, incorporating Genetec VMS and Kiwivision analytics Axis cameras, a Gallagher Command Centre with a high level interface, and a Commend low level interface, to variously manage 450 cameras, 400 doors, 600 duress points and 60 intercoms on an existing blown fibre backbone, all in just 5 weeks.
A CCORDING to Nicholas Churchill of security integrator H3C PLUS, the solution was installed as part of the creation of a new secure pedestrian tunnel for Sydney Courts Main Court area and its core egress door. This large tunnel provided a secure egress path for persons exiting the court common area to the public space. Central to security operations on this complex brownfield site, NSW Courts also required separation of screened persons from general visitors/public and associated systems, including CCTV, access control, duress alarms, intercoms and display monitors. Churchill says H3C PLUS worked closely with the client to build the detailed design scope.
When it comes to the operational nature of the electronic security components of the solution, the various security systems’ roles are to provide situational awareness for security staff, as well as to deliver fast video retrieval and management. It goes without saying that for the security team at NSW Courts, situational awareness is critical to this application, while the physical characteristics of the core tunnel are designed to streamline movement of people while maintaining security and safety.
“From project inception, H3C PLUS provided a structured deployment approach, working with the site’s specific setup and requirements to ensure NSW Courts’ security is maintained at all times throughout the programme,” Churchill said. “The single biggest challenge H3C PLUS faced in getting this system installed was time – this was a 5-week project. That included procurement and fabrication of the custom tunnel infrastructure, including the walls, floors, ceiling as well the bifold custom doors, all other equipment was deployed in line with our programme of works.”
There were 6 core components to the project including the pedestrian tunnel design, fabrication and deployment, 3 sets of security bifold doors, Genetec expansion with additional CCTV cameras for surveillance and analytics, Gallagher Command Centre access control system and monitoring expansion, the addition of dedicated security monitors for public notice display and a fire stair egress control upgrade.
“Working closely with the NSW Justice Department, H3C PLUS designed, fabricated and deployed the pedestrian tunnel modules from the NSW Court egress area to the street,” Churchill explains. “All powdercoated framework and bracing was fabricated and pre-cut off-site then deployed in stages and connected to a floating floor to ensure no damage to the heritage tilework.
“Through the initial design process, our submission of hardware samples and design methodology was
BY JOHN ADAMS
of paramount importance to ensure that all heritage requirements were met and approved. In order for NSW Court’s security staff to operationally manage the flow of persons through the tunnel, we designed the tunnel as a framed laminated safety glass, these glass panels allow for easy visual inspection of the pedestrian traffic flow through the tunnel.
“Meanwhile, the ceiling of the tunnel was designed with an open black security mesh so as not to interfere with any BMS and climate-related tolerances. The floor was finished with aesthetically neutral carpet to complement the building’s existing finishes.”
According to Churchill, the core tunnel is the heart of the project.
“The function of the tunnel is to prevent persons being able to walk back into the court area after they have exited without moving through the security screening section,” Churchill explains. To physically prevent this, we deployed 3 sets of 4 leaf electric bifold operator doors, which are powder-coated in black.
“These doors were designed to not only meet the THE FUNCTION OF THE TUNNEL IS TO PREVENT PERSONS BEING ABLE TO WALK BACK INTO THE COURT AREA AFTER THEY HAVE EXITED WITHOUT MOVING THROUGH THE SECURITY SCREENING SECTION.


operational and egress requirements, we also ensured that the fit and finish, of the doors tied into the fabricated tunnel surface finish including custom colour matched panelling and header access panels. A series of sensors, egress buttons and safety cells are also deployed for the system to operate within the project’s requirements and there’s a mimic over-ride panel that provides security staff with direct control over all bifold door sections.”
To monitor the core tunnel, HC3 Plus expanded the Genetec Security Centre VMS with additional CCTV cameras, as well adding video analytics.
“We selected AXIS P3227-LV 5MP cameras for their superior quality image and paired them with the Genetec VMS supported by KiwiVision analytics,” Churchill said.
“We used the Genetec add-on licence ‘GSC-OM1VAS’ as part of this process – it provides a direct native plug-in enabling the KiwiVision security video analytics module and provides access to
● Case Study
NSW Courts
configure 1 camera connection for scenarios, including perimeter protection, area protection, direction control, object detection, stopped vehicle detection and tailgating detection.
“By selecting and configuring the direction control feature, we are able to detect pedestrians travelling the wrong way through the pedestrian tunnel and generate an alarm in the Genetec VMS, notifying security staff at multiple locations in the court facility.
“Cameras located throughout the tunnel have been deployed with the AXIS P32 housing in addition to the H3C PLUS custom fabricated mounting bracket. Additional general coverage cameras and dropper pole assemblies are also deployed.”
Throughout the tunnel are emergency exit and maintenance doors to allow a path for egress in the event of a door operator fail. These doors also provide secure access into the tunnel for the security staff in case of an emergency to bypass the public tunnel path. As part of the critical device selection process, black exit signs were deployed at these locations.
“Traditionally, to provide persons entering the court, a notice of compliance, conduct or situational awareness, a printed notice would be displayed at a number of wall locations at entry,” Churchill says. “This is obviously a very manual process and cannot provide updates swiftly if required. H3C PLUS deployed a number of large commercial LED monitors with custom fabricated control arms into the ceiling space, these monitors are connected through a Wi-Fi platform deployed by H3C PLUS specifically for this solution.”
The existing perimeter heritage fire doors were traditionally operated via a mechanical crashbar THROUGH THE INITIAL DESIGN PROCESS, OUR SUBMISSION OF HARDWARE SAMPLES AND DESIGN METHODOLOGY WAS OF PARAMOUNT IMPORTANCE TO ENSURE THAT ALL HERITAGE REQUIREMENTS WERE MET AND APPROVED.

setup and Churchill says this presented an issue for access control and monitoring, as well the security of the doors.
“We deployed access control on a number of triple dual leaf door setups with anodised black electromagnetic locks,” he says. “These locks are barely noticeable, as they tie in with the existing timber doors, providing a functional and aesthetically neutral solution.”
Along with Genetec VMS and a Gallagher access control and alarm system with a high-level interface to Genetec, there’s also a low-level interface to the Commend system. Churchill says that while the HLI provides useful integration for alarm management with the VMS, the Gallagher and Genetec systems are managed separately, though both make use of a blown fibre backbone and managed network infrastructure that H3C Plus previously installed.
According to Churchill, this was a complex upgrade to multiple sub systems, with the addition of new components and technologies.
“Time was the key,” Churchill explains. “There was a 2-week design and RFQ process, a 1-week review, then later, a 5-week deployment of Stage 1, which included the core tunnel and security infrastructure, then a 3-week deployment for Stage 2, which included the doors. Throughout these works, there were additions to the Gallagher access control system and the Genetec VMS, while new comms pathways were deployed through the heritage building in line with the client’s requirements.
“All works were after hours and this demanded very focused project management to wrangle the 10 disciplines involved, as well as managing client access and approvals.” n



