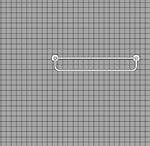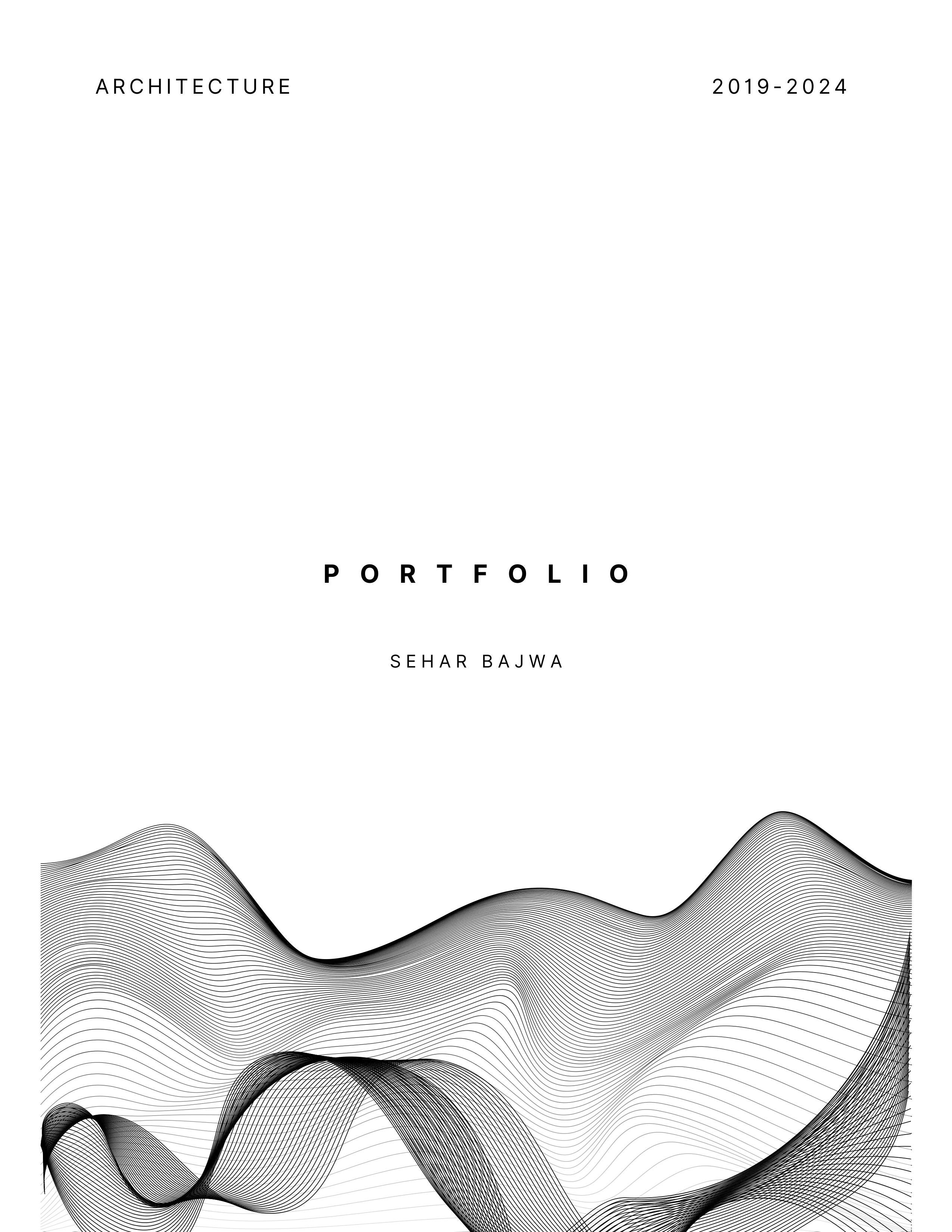

PORTFOLIO
TerraDome Bench
A contemporary seating solution that redefines the conventional park bench experience.
Self-Directed Project
Size : 20 x 20 x 7.5 ft Built : 2019


DAYCARE CENTER
COMMUNITY MARKET PLACE
MIXED USE COMMUNITY BUILDING
RESIDENTIAL TOWER
WOMENS’ WELLNESS CENTER
REIMAGINING THE ROCKY BANKS 1 2 3 4 5 6 7
FILM AND PHOTOGRAPHY CENTER
CONSTRUCTION DRAWINGS 8
REIMAGINING THE ROCKY BANKS
Sprng 2024
What does it mean for a community to engage with its waterfront? How can we look to the natural history of the east river coastline to provide porous frontage?
This project is a visionary design proposal aimed a rejuvenating Lower Manhattan’s neglected seaport waterfront. Situated in the financial district, the proposed design challenges Manhattan’s prevailing orthogonal monotony by creating fluid spaces that encourage interaction and leisurely exploration, featuring amenities such as seafood vendors, farmers markets, and recreational zones like protected kayaking and swimming areas to rekindle the lost vibrancy of the Fulton market era.
Central to the design concept is the notion of porosity, manifesting both spatially and materially, fostering immersive experiences for visitors through fluid movement in and out of spaces, as well as above and below water levels. Inspired by the area’s geological past, the project’s form resembles the historic landmarks while also serving as a contemporary symbol of resilience, elevated to withstand projected sea level rise and climate change impacts.




PROJECT VISUALIZATION
ISOMETRIC VIEW: CIRCULATION
Seaport, Manhattan, New York




CHILDREN’S DAYCARE CENTER
Fall 2023
After an in depth study of Brewerton, New York, the town was found to be a “Daycare Desert“ Also the only existing daycares are run out of homes with no facilities or designated play areas. This design for a daycare center bridges these needs.
Each classroom has a felxible plan that can be reorganised for different activities through the day and is accessed by a foyer. In plan, the interstitial space between classroom provides an indoor activity zone and an outdoor courtyard like play area. The pitched roofs are in keeping with the housu=ing typologies in the area so as to be familiar to the children and create a “house“ like feeling in relationship to belonging to their classrooms.
The Central Cooridor has enclosed green attriums with skylights that bring light into the building and allow children to play in nature even during the colder months and in times of rain and snow.
Appurtures and openings have intentionally been given soft and rounded edges for children to feel safe and relaxed. Seating and shelving are carved into thickened walls. Windows are given at different heights and especially at the children’s eyelevel.
Pastel colours and woodwork add to the ambience of a comforting space for the children.




FLOORPLAN: GROUND FLOOR





VIEW: OUTDOOR COURTYARD
VIEW: PROGRAMED WALLS
VIEW: OPEN PLAN CLASSROOMS
EAST - WEST SECTIONS
COMMUNITY MARKETPLACE
Fall 2022
Part of a larger urban resettlement plan that I created for climate refugees from the Soloman Island of Taro to resettle in a small town of Ross in New Zealand, this community market space serves as a central node between the existing residents and the incoming settlers. The marketplace and community center building is located near the lake in an attempt at waterfront regeneration.
The building has a “zig zag” plan which creates open plazas to host the weekly Ross flea market and provide outdoor seating near the lakefront. In general, the lower floor comprises of retail spaces while the upper floor provides spaces for community engagement- event space, classrooms for language classes, restaurant and café spaces including a deck that opens on the water to allow for tuna fishing.
The marketplace brings the shops of Taro to Ross and provides a large central open market for local vendors. The architectural language of stilts in Taro has been integrated into the design of the the marketplace by offsetting enclosed spaces on both floors and creating long open corridors for circulation through rows of pillars.







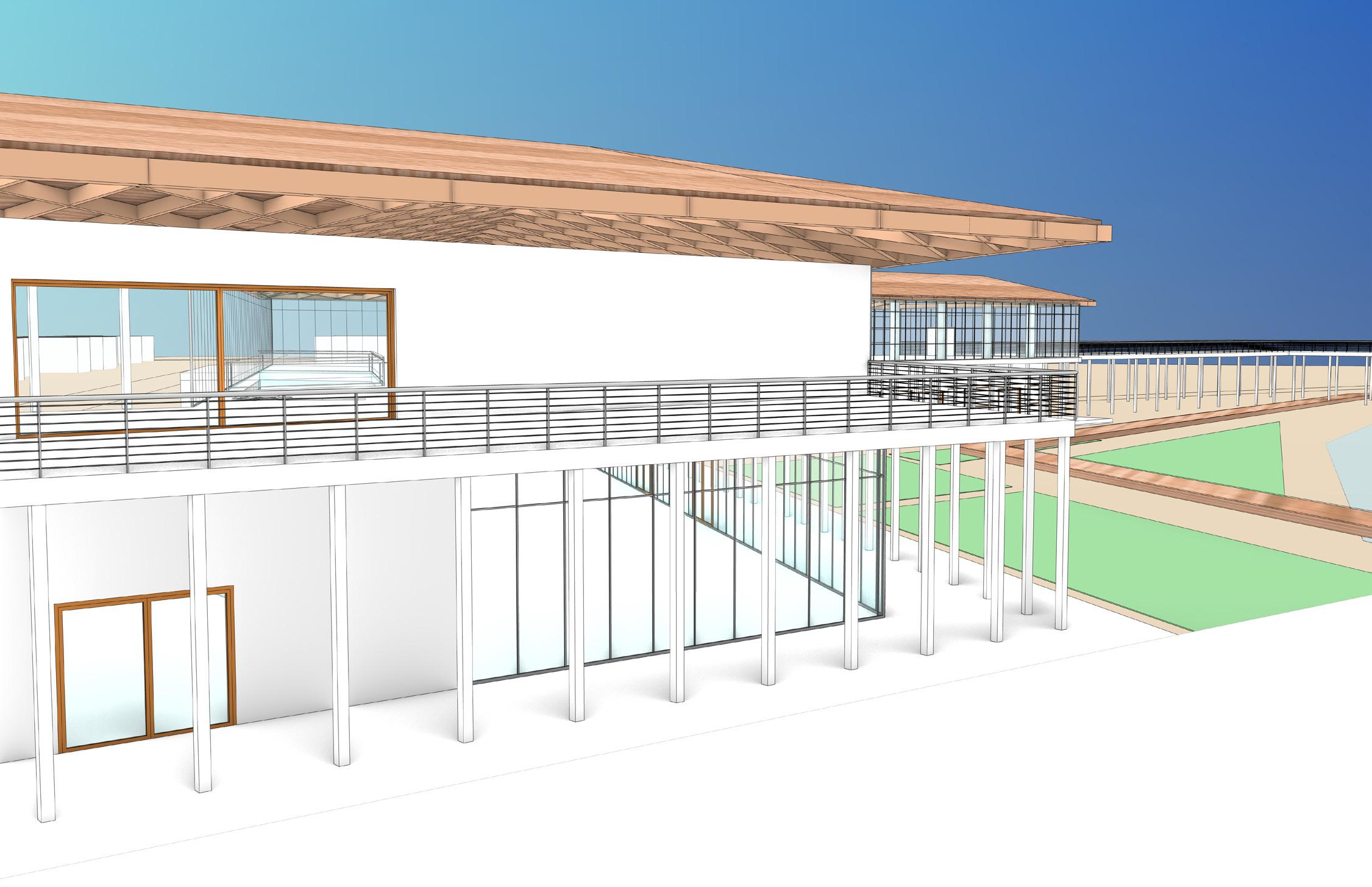
VIEW: CAFE OUTDOOR SEATING BALCONY



EXTERIOR
EXTERIOR VIEW: BUILDING EXTERIOR VIEW FROM LAKEFRONT
INTERIOR VIEW: DOUBLE HEIGHT INDOOR FLEA MARKET SPACE
INTERIOR VIEW: LOOKING OUT FROM SECOND FLOOR RESTRAUNT
MIXEDUSE COMMUNITY BUILDING
Spring 2022
Situated in the Rockaways, the brief for the project was for a mixed-use building with offices, classrooms, galleries, and a restaurant. Since the building is an addition to a not-forprofit organization - RISE, its design is simple and modular in keeping with the lower budget.
The plan has three distinct zonesprogram spaces followed by storage and mechanical rooms and finally, internal and external circulation. The program spaces are located towards the south for maximum sunlight, the attached “service” or storage spaces will store appliances to enable the building to become a temporary refuge at the time of flooding. Finally, the circulation space comprises of a green wall and north window , making the building design sustainable and energy efficient. The circulation zone also contains seating and lounge space to create a healthy and welcoming environment for community members to engage and interact. The landscaping of the site elevates it to a flood-free height, protecting it during the expected water surge.



NORTH-SOUTH SECTION 1




SINGLE OCCUPANT RESIDENTIAL TOWER
Created to house veterans, this tower in Brooklyn is comprised of modular single rooms. Veterans with physical disabilities are given rooms with larger exposed facades and balcony access while the units between with no balcony access are for those suffering from mental conditions that require housing that is more protected from the external surrounding. Community wellness spaces are placed on each floor to uphold the spirit of comradery. The swimming pool at the street level and theater on the second floor provides access for public to interact with the veteran community. Classrooms on the second floor facilitate a mentorship and support program with the students at a neighboring school. The option of a solar chimney is explored to draw air through the center of the building, naturally ventilating it. Fall 2021







SINGLE OCCUPANT RESIDENTIAL TOWER Apartments for Veterans, Brooklyn, New York

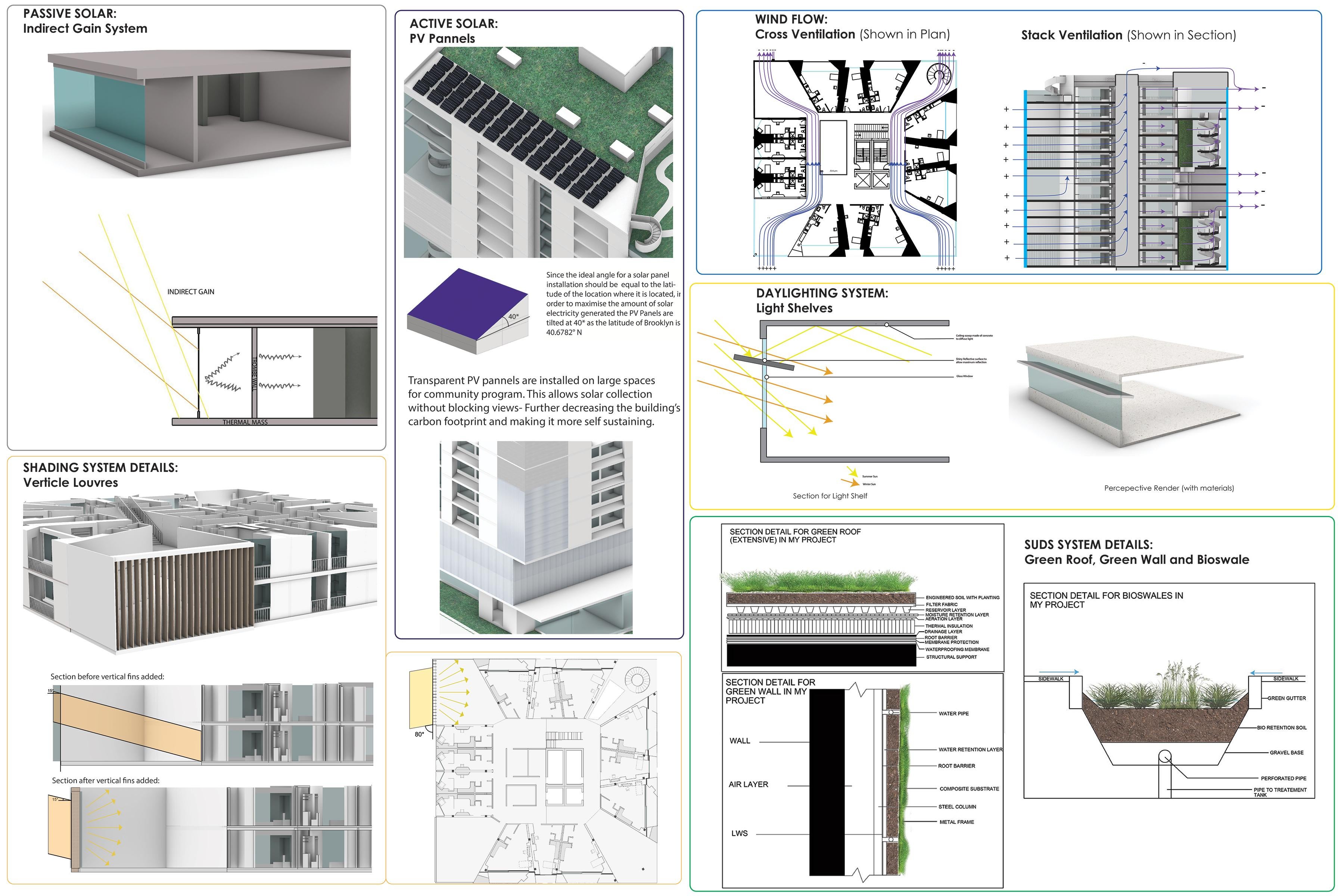
WOMEN’S
WELLNESS
AND HEALTH CENTER
Spring 2023
“Wellscape”, short for a wellness landscape - is a women’s wellness center that delivers reproductive healthcare - a pressing need in the wake of the overturning of Roe v Wade.
The project prioritizes pre and post medical consultation care as much as the medical procedures themselves. Wellscape is created to be a space that playfully provides wellness, rest and recovery with an all encompassing outlook towards femanine care. Curves and filleted edges soften the space and provide a sense of bodily safety to the users.
The building is accessed from two enterances, one facing the street and the other from inside the college campus. The first floor plan creates two distinct circulation paths - a medical side and a wellness side. In section, the second floor has communiy engagement spaces such as therapy pods, cafe seating and a pantry while the third floor has more intemate spaces for physical excersise such as yoga studios and an outdoor green space. The bowstring truss system creates a large arch that bathes the interior with natural light.



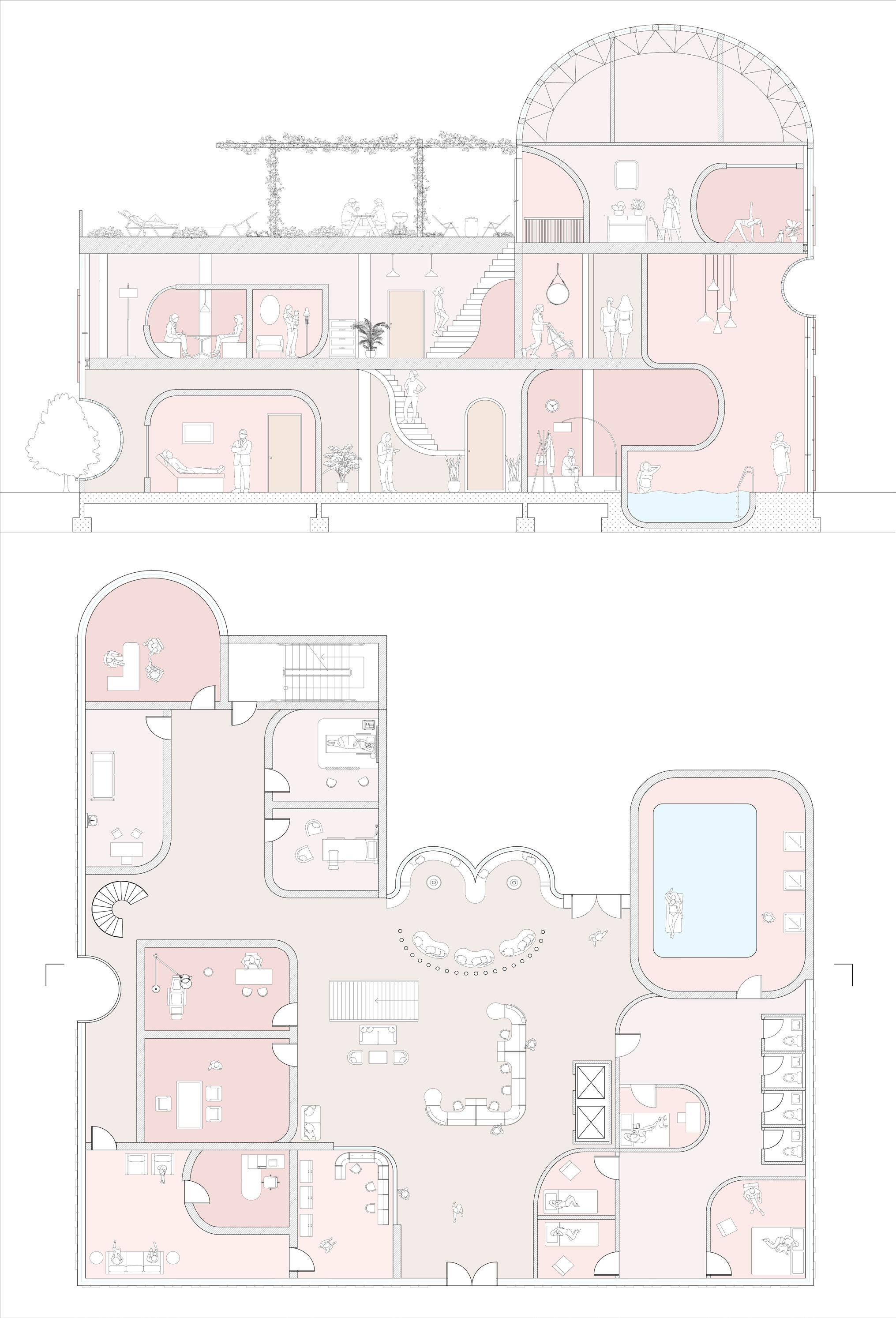
Reproductive Clinic and Wellness Space, Brooklyn









ISOMETRIC TOP VIEW
PVC AND GFRC PANNEL FACADE
PHARMACY AND PILL PICK UP
EXTERIOR GARDEN SPACE IN RELATION TO BUILDING
PANTRY AND DOCTORS CONSULTAION ROOMS
PHYSICAL MODEL MADE FROM MUSEUM BOARD AND ACRYLIC
CENTER FOR FILM AND PHOTOGRAPHY
Spring 2021
Embodying the word ‘photography‘ that translates to “writing with light“ the project is enclosed in a facade and covered by a skylight that bring natural light in, allowing the sunlight to create a different interior experience as the sun changes its position in the sky. The façade is comprised of monolithic concrete tiles that create transforming shadows through the course of the day.
The extension project houses film and visual media rooms at different scales- large cinemas, smaller theaters, individual viewing pods, classrooms and studio spaces. The plan splits the building into two parts with central circulation stairs in the attrium.
A glass screen facing the neighboring hunter college building visually connects students and activities in the two building. An outdoor green terrace fascilitates social engagement.



SECTION: EAST - WEST SECTION: NORTH - SOUTH

SECTION PERCEPECTIVE: NORTH - SOUTH


VIEW: CENTERAL ATTRIUM WITH CIRCULATION STAIRS
VIEW: CENTERAL ATTRIUM WITH CIRCULATION STAIRS
CONSTRUCTION DRAWINGS
Residential Building Modeled in Revit.
Construction documents include plumbing details, stair details, kitchen and bathroom interiors with tags and measuerements according to standard code. Drawings produced comprise of plans, sections, elevations and construction details for contractor’s use.








































































































































































































































































