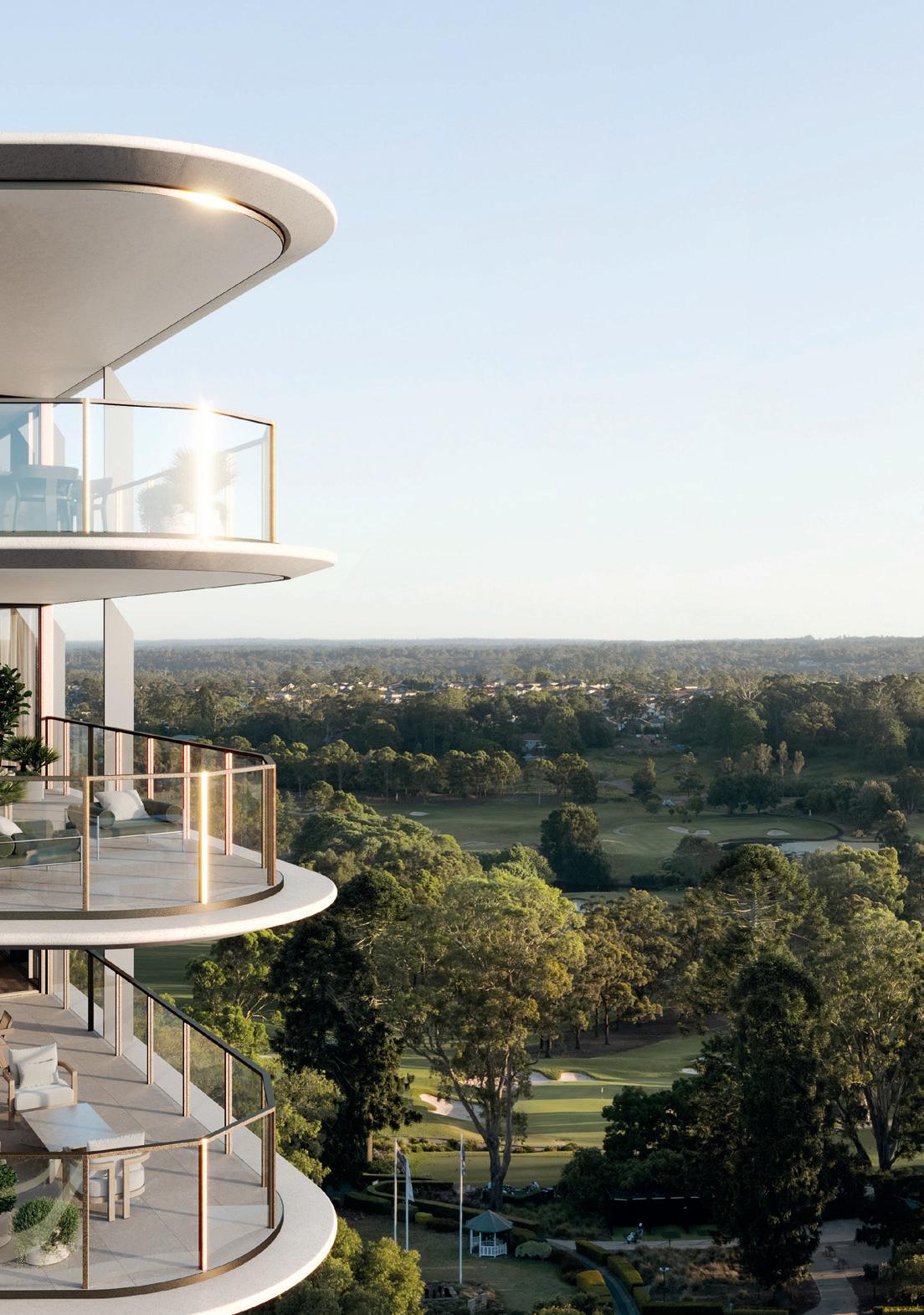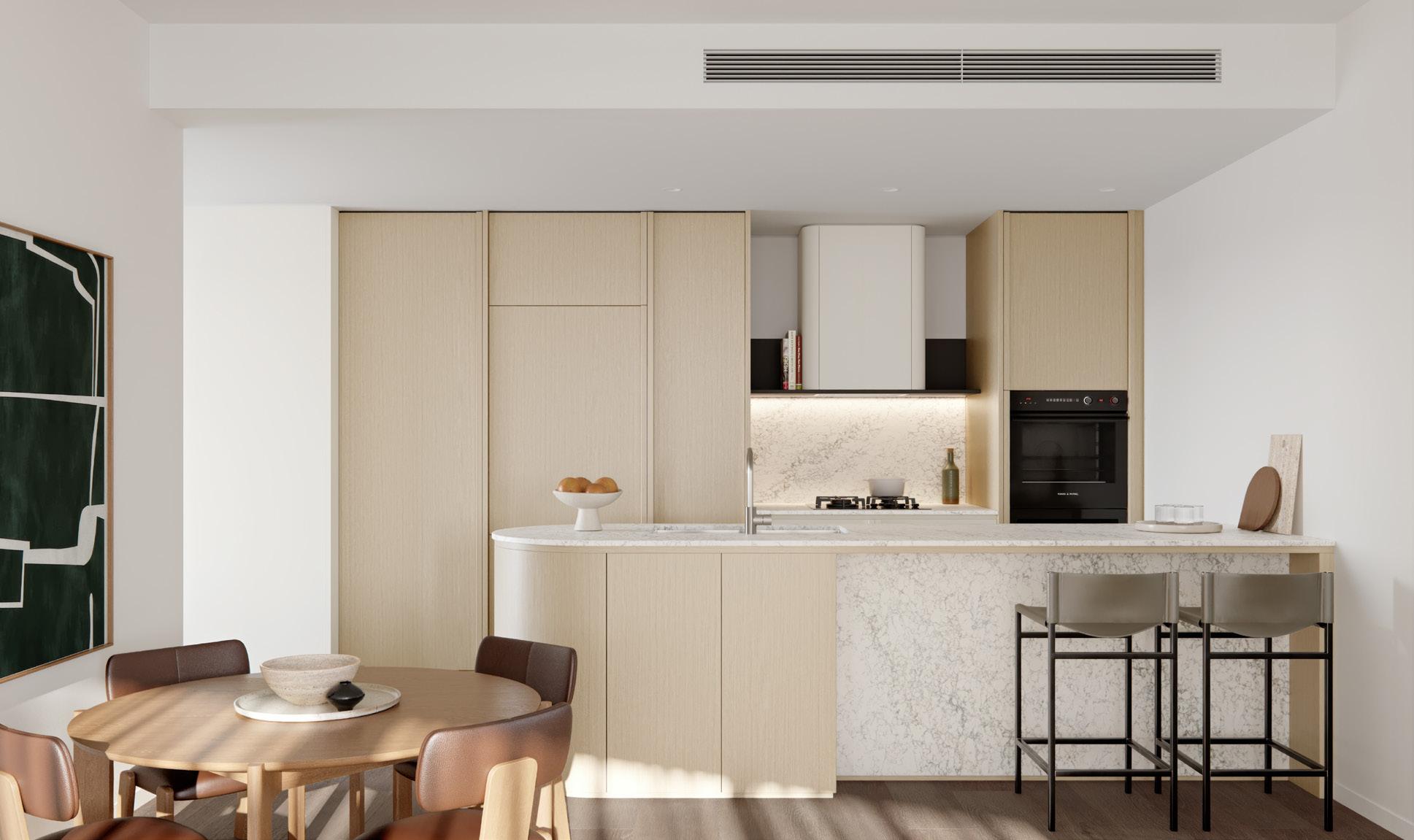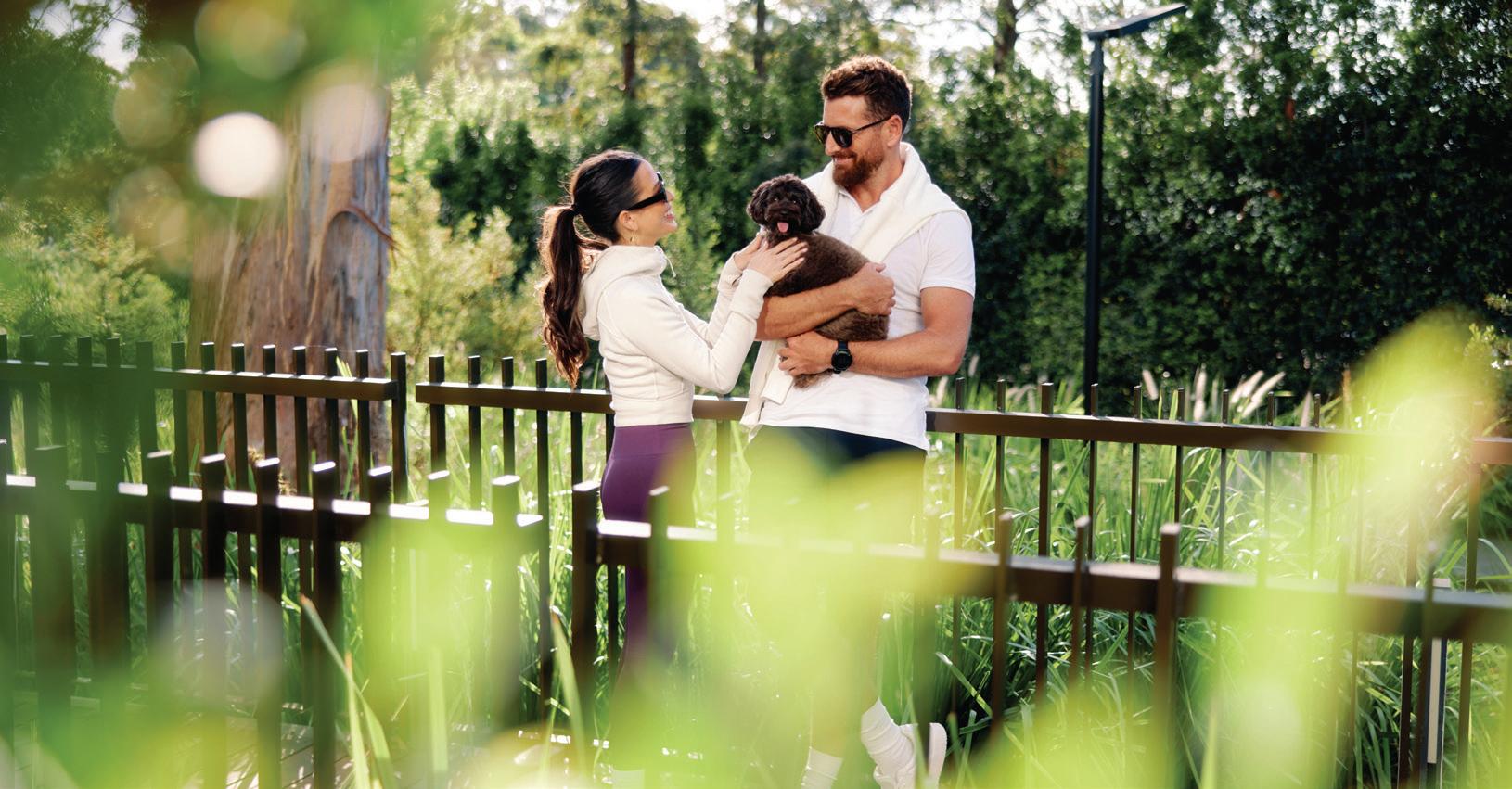YOUR NEW PERSPECTIVE


FREQUENTLY ASKED QUESTIONS





What are the building materials?
Veue Central consists of a mix of the following materials:
— Ash Brick
— Concrete Slab Edge Profile
— Lightweight cladding
— Powder coated Aluminium Cladding –colour to vary between towers
— Glazed Glass
How many apartments are there in Veue Central?
1 Bedroom: 51
2 Bedroom: 140
3 Bedroom: 15
4 Bedroom: 4
Totalling 210 apartments.
What are the different schemes you have on offer?
Two (2) schemes are available: Grove and Dune.
Will there be a concierge and lobby?
Yes, a lobby and concierge can be found in Veue Central, accessible via Spurway Drive.
Will the concierge operate 24/7?
No, the concierge will be available from 8am to 5pm everyday of the week.
What’s provided in the lobby?
There are communal seating areas available to residents of Veue.
A music room and meeting room will also be available, exclusive to Veue Residents.
Who is the current electricity, gas, and water supplier?
The Orchards is provided by ‘Altogether –an Australian-based embedded energy service provider.
‘Altogether’ offers exclusive rates to residents that are guaranteed to be leading in the area. Purchasers are to ensure they contact an energy retailer for change-over of account for settlement.
Your tower will be equipped with state-of-theart energy infrastructure including advanced hot water systems, thermal energy equipment and solar panels.
Residents at The Orchards are enjoying up to 28% savings on their energy bills.
What Phone, Internet and Pay TV provisions are provided?
Fibre broadband to each apartment is available via the NBN. Internet and telephone service activation is done via individual service provider subscriptions. Apartments are Foxtel and MATV ready.
What are the estimated Strata Fees and Community Levies?

Typical Bedroom: from $820 p/Q
Typical 2 Bedroom: from $1,030 p/Q
Typical 3 Bedroom: from $1,600 p/Q
Typical 4 Bedroom: from $3,850 p/Q
This includes all associated costs for both your tower and the wider shared Orchards community, and are approximates only.
What are the estimated Council rates?
Estimated at $1,320 per annum, depending on bedroom type.
What are the estimated water rates?
Estimated at $220 per quarter, depending on bedroom type.
What exhaust functions are provided?
Bathrooms and kitchen rangehoods are mechanically ventilated externally.
What are the ceiling heights?
Approximately 2.7m in all living areas, 2.4m in kitchen and bathrooms.
What are the internal walls made from?
Internal walls are a mix of structural concrete walls and/or steel stud framed walls. Each dividing wall houses a layer of acoustic panelling as per Australian Standards.
Are storage cages provided?
Each unit is allocated at least one storage cage located in the basement. The cages range between 4m and 15m in size but are determined by the specific unit. Owners are to arrange own lock for their storage cage.
What are the dimensions of the car spaces?
Generally, car space measurements are approximately:
Single: 2.4m wide x 5.4m long
Tandem: 2.4m wide x 10.8m long
A tandem car space occurs when one allocated space will be in front of the other allocated space.
Can buy an additional car space?
Additional car spaces cannot be purchased.
Are pets allowed?
Pets are allowed in accordance with the by-laws, generally one fish aquarium, one cat, one dog and one bird per household.
Additional pets are permitted subject to agreement with the Owners Corporation; refer to strata-by-laws.
What kind of air-conditioning is provided?
Zoned ducted air conditioning to living areas and bedrooms. Condenser unit located on either the balcony or roof.
What brands of appliances are provided?
Veue Central apartments include either Fisher & Paykel or Miele appliances depending on the apartment purchased.

Refer to finishes schedule for apartment specific appliances and items.
Is gas, water and electricity provided to balconies?
Ground floor units have water points.
Water points will be provided to all 4-bedroom apartments only.
Gas points will be provided to all 4-bedroom apartments only.
What is the width of the fridge space?
Generally, the fridge space is approximately 800mm.
What are the wardrobe finishes?
White melamine shelving with chrome rail in all bedrooms and/or sliding mirror glass doors/open shelving/ hinged doors (all where applicable).
What is the anticipated construction completion of Veue Central?
Veue Central is scheduled for construction PC/Completion in 2026.
What is the area of Veue?
Site Area: 21,530m
How many towers in Veue?
In total, there will be six residential towers, three tall towers and three podium towers.
How many parking spots in Veue?
Veue has 808 parking spots, with 55 visitor bays included.
How many carpark entrances are there? There are 2 entrances to the carpark. Entry via Lucinda Avenue and Spurway Drive.
Location in the Masterplan
Veue is located at the heart of The Orchards Masterplan in the middle of the site, next to Imperial (Stage 1) and next to Lucinda Avenue – built during construction of Lumia (Stage 3).
Building address 15–19 Spurway Drive, Norwest 2153
How many levels of apartments are there in each tower?
Tower A: 22 levels
Tower B: 10 levels
Tower C: 18 levels
Tower D: 11 levels
Tower E: 14 levels
Tower F: 9 levels
What is the distance between Veue Central and every other Stage?
Approximately 28 metres from Lumia and 15 metres from Imperial. Distances to surrounding buildings range from 25–30 metres.
Landscaping
Veue will see the addition of new outdoor landscape podium, exclusive to all residents of Veue.
Veue will also see the addition of an extension to the community Linear Park.
Does Veue have solar panels?
Yes, there will be solar panels on most roofs of Veue, which will help offset Community Levies.
What is the overall anticipated construction completion of Veue?
The entirety of Veue is scheduled for construction PC/Completion in 2026.
Facilities and amenities
What other facilities and amenities are provided in Veue?
Veue will feature a community centre that houses an indoor heated swimming pool, gym and a function centre, exclusive to all residents of The Orchards Masterplanned Community.

Veue will also have an outdoor podium, music room and a meeting room which will be private for Veue residents ONLY.
All residents and the public will have access to the extension of the Linear Park.
Do you provide EV Charging stations?
There are no public EV Charging stations. EV Charging will be provided as an upgrade, upon request from purchasers.
What is the clearance height of the basement?
Is there any combustible cladding on the towers?
In accordance with all Australian Standards, only non-combustible cladding is installed on Sekisui House Towers.
How far is it to Norwest Metro Station?
From Veue to Norwest Metro Station is 600 metres, taking you 10–12 minutes to walk.
How far is it to Sydney CBD?
Via public transport, from Norwest Metro Station to Wynyard Station, it will take you 48 minutes.
Via driving, from Veue to Wynyard Station is 37km, taking you 31 minutes.
Who is the architect?
Architect: Crone Architects Landscape: Site Image
Artist impression
2.1m
What are the dimensions of the lift?
1,350mm 1,400mm
Is there BBQ facilities available?
Yes, BBQ facilities are provided on the landscaped podium at Veue. It will be exclusive to Veue residents only.
Are there any bicycle and motorcycle parking spots?
Yes, there are bicycle and motorcycle parking spots provided through the carpark.
Is there a garbage chute?
Yes, garbage chutes are provided in corridors on each level in signed cupboards and waste rooms will be available on Basement Level 1.
Is there car sharing bays?
Yes, two car sharing bays has been provided, located adjacent to Tower A’s loading dock entrance.
Go-Get vehicles are provided on-site with residents able to sign up for free.
Does Sekisui House provide property management?
Yes, Sekisui House has a dedicated in-house property management team that can provide full range of management services for your apartment.
What are the rental estimates for Veue?
Rental estimates can be provided upon request from Sekisui House’s property management team.
What times will the community centre be available for residents?
The community centre will be available from 6am to 9pm daily and only accessible with your FOB.
What types of gym equipment are available?
There will be a variety of cardio, strength and skill equipment included in the gym.
Will there be tables and chairs provided in the multifunction room?
Yes, there will be tables and chairs provided for community use.
Will there be changing rooms in the community centre?
Yes, there are changing rooms provided and are located next to the gym.
Will there be solar panels?
Yes, there will be solar panels across The Orchards Masterplanned Community. The solar panels will be distributed across different rooftops of different stages.
What are some of the sustainability initiatives you provide?
Most building rooftops will feature solar panels, and there are bioswales to assist with capturing and recycling stormwater.
How many apartments will be in the masterplanned community?
The Orchards Masterplan includes 1,300 apartments.
How many hectares of land is the masterplan?
The Orchards Masterplan covers 8.1 hectares of land.
When will the masterplan be finished?
Scheduled for completion in 2027.
What amenities will be available to residents?
A wide range of amenity shared across The Orchards community include:
— Gym and Fitness Centre (Veue)
— Outdoor Lagoon Pool (Stage 5)
— Indoor Lap Pool (Veue)
— Function Centre
— Outdoor Cinema
— 1.4 hectare Community Park
— Cycle and Trail Paths
— Community Concierge
These community shared amenities will be delivered in stages throughout the project’s construction program.