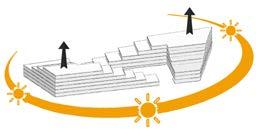

URBAN DESIGN PROJECTS
CONTENTS:
GLOBAL GOALS LOCAL CHANGE
Berlin_TUBerlin Urban Design Studio
BB2040_Urban Energy studio
Habitat Unit
Chair of International Urbanism and Design
Supervisor: Prof. Dr. Elke Beyer
FEAST
Berlin_TUBerlin Design Studio
Boutique For Future Retail Typologies
ISR
Institut für Stadt- und Regionalplanung
Supervisor: Prof. Dr. Grit, Bürgow
SILICA HILLS
Berlin_TUBerlin Design Studio
Morphing Ecologies ll
IFA
Institut für Architektur
Supervisor: Prof. Liss C. Werner
SCIENCE HILL
Tehran_Architectural Competition
SNP Office
Supervisors: Mr. Saman Sayar
And Mr. Mohammad Nikbakhsh
VALIASR STREET PROJECT
Tehran_ Urban research project
2022
2022
2021
2020
2017_2020
Valiasr Street›s Study Community (Kavosh)
Supervisor: Mr. Saman Sayar
GLOBAL GOALS LOCAL CHANGE
TU Berlin - BB2040_Urban Energy studio
Group members: Sepideh Farmahini, Amelia Mega, Elif Soylu Jeppe Kalnæs , Yuliya Navatskaya
off the beaten path but unevenly distributed solve it
future is now
The crisis of climate change and global warming demands immediate, pervasive change on all scales. The infrastructural, entangled complexity of the city has left the individual citizen lost in a system outside of their influence. Through legislation and incentives, the agency on the scale of the individual needs to be restored and allow for a culture of prosumers to emerge.
Energy infrastructure, as well as energy production, have traditionally been kept out of sight and mind – but they concern everyone. They must be exposed and brought closer to home in order to allow for real debate and radical action.
The competence to create decentralized evenly distributed micro-grids is paramount to decreasing the dependency on slow-moving policy and decision-makers. The energy transition should be thought of together with concerns for social inequity, biodiversity, among others. We must seek out solutions that address several issues at once and instigate positive, synergetic, pervasive change.Fig 02: A handbook will be given to local communities and actors, that includes designs to be modified and built upon. Designed by the GGLC team
Germany has set a preliminary target of cutting emissions by at least 65 percent by 2030 and a net-zero target by 2045. The individual footprints need to be brought down to as low as 2.1 tonnes of CO2 per person per year. Neither high-tech carbon-capturing nor drastic expansion of solar and wind farms in the Hinterland will be enough to reach this target. Local, autonomous action is a necessary add-on.
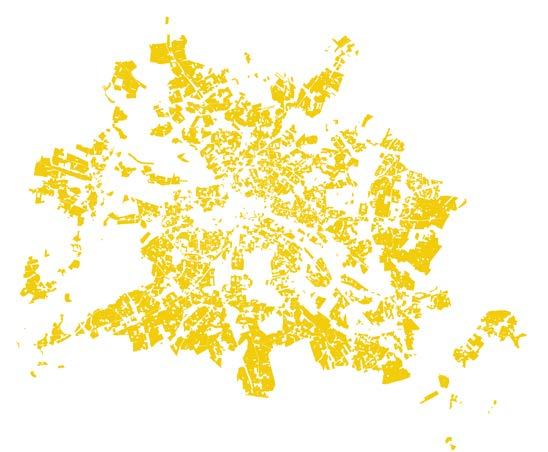
The proposed prototypes act as a range of design interventions to be appropriated by the local citizens in an effort to lower down carbon footprint together with the existing social issues.
 Fig 03: The growth of acupuncture points in the city Designed by the GGLC team
Fig 03: The growth of acupuncture points in the city Designed by the GGLC team

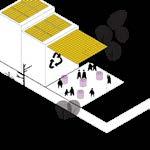
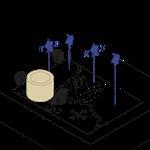









TU Berlin _ Boutique For Future Retail Typologies Studio
Group members: Sepideh Farmahini, Yu Chen, Pedram Jahanian, Zhiyuan Jiang, Huei-Yun Weng
Concept
By analyzing the quality of the existing situation of the three main actors, students, local residents, and homelessness, our concept and design make breaking down barriers between them a priority.


The project site is covered in a 15-minute area, which can provide major needs of actors, and create communication and dynamics to revive the current retails. The new urban farming business will serve as a good example of corporate social responsibility.
Vertical farms have a commercial as well as an educational function. By applying such farming technology in urban areas production per unit will be increased and at the same time transport distance will be reduced. The value chain of urban farming not only facilitates interaction between the university and the neighborhood but also gives homeless people the opportunity to get involved.
Actors Network Design

Urban Design
 Fig 07: Master Plan and smaller designs Area and interventions
Designed by the FEAST Team
Fig 07: Master Plan and smaller designs Area and interventions
Designed by the FEAST Team
Campus Design

There would be a farming lab beside the research and innovation corridor, which connects Ernst-Reuter-Platz and Vertical City. Farming activities would be extended to Mensa as meeting corner. Students will not only eat there but also grow food on rooftops.



The high-rise buildings act as containers for the functions required within the site. Roofs and terraces would be used to grow food.
Public facilities are arranged at the ground floor as an open city.
Courtyard Design
Local residents could grow edible plants in the courtyard and become more familiar with their neighbors. Through a closer social network and several entrances of the block, residents can organize their weekend markets to sell their self-growing/made food and hold outdoor cultural events to interact with visitors and students.
With the significant monumental symbol of Ernst-Reuter-Platz, the vertical farm will be a new transparent landmark, in order to draw more attention to urban farming and sustainable lifestyle. The main usage of the building is the production of bio-food.
SILICA HILLS
TU Berlin - Morphing Ecologies ll Studio

Group members: Sepideh Farmahini and Lucas Rolim
The Brachen in the city of Berlin is our archetypical testing ground in how Brownfield urban spaces can act as pioneer fields in which the management of natural and anthropical cycles are not only accessories to other activities but guide the program, the position, and formal conception of those activities. In this model for a Post Anthropocene Urban Productive Landscape, Natural organisms and principles guide our design. By using bio-inspired strategies to manage cycles of water, energy, and food in the local sphere, the Silica Hills displace the predominant uni-directionality of those flows in favor of ecological entangled relations, integrating human and non-human species in coexistence.

The Brachen in the city of Berlin is our archetypical testing ground in how Brownfield urban spaces can act as pioneer fields in which the management of natural and anthropical cycles are not only accessories to other activities but guide the program, the position, and formal conception of those activities. In this model for a Post Anthropocene Urban Productive Landscape, Natural organisms and principles guide our design. By using bio-inspired strategies to manage cycles of water, energy, and food in the local sphere, the Silica Hills displace the predominant uni-directionality of those flows in favor of ecological entangled relations, integrating human and non-human species in coexistence.
 Fig 11: Multi Functional Space And Food Production with 468 m2 Photovoltaic Panels Designed by the Silica hill team
Fig 11: Multi Functional Space And Food Production with 468 m2 Photovoltaic Panels Designed by the Silica hill team




SCIENCE HILL

Tehran _SNP Office _ Architectural Competition
Design team: Saman Sayar, Mohammad Nikbaksh, Sepideh Farmahini, Shima Aghae,Arezo Zamani, Shadan Bromand, Arash Sheikhi
Rendering: Mohammadreza Kadkhoda


Tehran Science Museum was an architecture competition in 2020 for building a new museum on top of a Hill which has been located at the intersection of two significant highways” the Hemmat Highway” and “The Chamran Highway” with a high amount of daily traffic.
In addition, it is in the Northern part of the Tehran University campus, the First university and campus area in Tehran.
This hill is one of the last few hills that can be found on the Southern side of the Alborz mountain range in Tehran, therefore it is known as a geographical landmark of our city. Regrettably, the hilltop was flattened to construct buildings through the years. Therefore, the fundamental concept of our design was the revival of the hill to its inherent formation.

Urban Challenges
 Fig 18: Hill’s location in Tehran in horizontal and vertical section. Designed by the Sience Hill Team
Fig 18: Hill’s location in Tehran in horizontal and vertical section. Designed by the Sience Hill Team
Throughout this project, first, the original shape of the hill was restored, and by reducing the mass and digging some open and semi-open, and closed spaces were created. But this project was not limited to designing the Architecture form and interior of the museum but also, tried to use this project as a key point for applying the urbanism aspect in order to reduce the traffic of two main highways in the intersection and increase Active mobility by introducing a connected network of Bicycle lane which will path through the museum.

Science Hill Formation

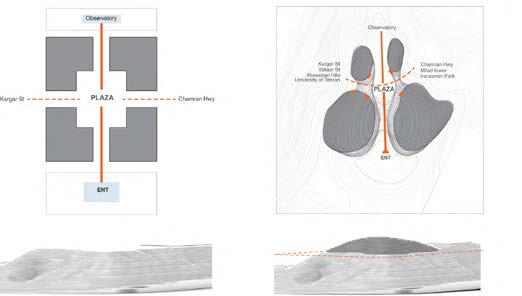 Fig 20: Interior Space formation and plans
Designed by the Sience Hill Team
Fig 20: Interior Space formation and plans
Designed by the Sience Hill Team
The formation of the museum was through digging some holes inside the hill to create various spaces for responding to the programs› needs.
Furthermore, the key shape of Iranian Architecture for dividing spaces was to divide the main plan into four pieces and allocate a central garden in between.
Nevertheless, the main concept for designing the interior space was to divide the museum into four separate parts which can be connected through bridges and paths.
Furthermore, the rotation of the plaza was in the same direction as the Milad Tower one of the main landmarks of the city.

VALIASR STREET PROJECT
Tehran _Valiasr Street›s Study Community (Kavosh)
Supervisor: Saman Sayar
Project Team: Valiasr Project group with more than 60 Volunteers
1890s
1960s
Valiasr Street is one of the longest and oldest street in the Middle East which was built around 1890s in order to be a direct connection between 2 palaces in south and north of Tehran with 18 km distance. This street played a significant role in formation of Tehran. Nowadays, Valiasr Street attracts many people every day due to the fact that it is located in the middle of Tehran. Obviously, whatever happens in the street or the crust of it can affect people’s lives.
Valiasr street project was started in 2017 by Saman Sayar and it could attract more than 60 students from different universities to work on this project as volunteers. We started to map the street and read all the different layers, positive and negative aspects of that. Our work culminated in publication of more than 30 different maps of the street in addition to publication of two Architecture and construction Magazine.

What I did !
I participated in 2 phases of the project; the first one was creating maps and sections of the street and then analyzing them to find out all the aspects of the street. In the second phase, we tried to find out solutions to challenges we found in the first phase. At the end I came up with the idea to create a mobile application to share our information about the street with people and attract them to join us for changing our city into a better place.
 Fig 24: Collecting data about each layer of the street into various maps. Designed by the Kavosh group
Fig 24: Collecting data about each layer of the street into various maps. Designed by the Kavosh group
In this project, we tried to study the street from different perspectives. First step in this regard was to create different maps and pinpoint various subjects like green space, districts, cultural centers, offices, restaurants and abandoned area or even the street furniture, etc.
Then we created a map to analyze all the information above a section of the street on a same page to make it easier for us to analyze them.
We realized that the most the cultural centers of Tehran have been located near the Valiasr Street and other hot spots can also attract so many people to this part of the city every day.

VALIASR STREET PROJECT PHASE II
Tehran _Valiasr Street›s Study Community (Kavosh)
Supervisor: Saman Sayar
Valiasr street Slope
Project Team: Valiasr Project group Phase II
Bike can be the solution
Bicycles could be used in less than %5 slope, So Valiasr street can contain bicycle lane.
!
Tehran is the 195th out of the 205 cities in losing time in traffic
The main problem that people in Tehran may face daily is the heavy traffic that may take them a much longer time to reach to their destinations in the peak hours.. Stuck in traffic can have direct influence on human’s behavior and decrease their life satisfaction. Moreover, since there are too many highways in the city, it has become almost impossible for people to make it to their destination on time even for short distances.
Expanded Grid
Hotspots for starting biking in

Streets
Valiasr Street is considered to be the main artery of the city, connecting north to south and its gentle slope enable people to use bikes for their commute. Furthermore, by using bike for going to work, people would experience different route every day.
ARCHITECTURE DESIGN PROJECTS
CONTENTS:
ETTEHADIEH COMPLEX
Tehran_Architectural Design
SNP Office
Supervisors: Mr. Saman Sayar
And Mr.Mohammad Nikbakhsh
ALLEF HOUSE
Tehran_Architectural
Renovation
SNP Office
Supervisors: Mr. Saman Sayar
And Mr.Mohammad Nikbakhsh
OZGOL COMPLEX
Tehran_Architectural Design
Arse Negar Office
Supervisor: Dr. Sima Manoori
AGRICULTURAL RESIDENTIAL
COMPLEX
Tehran_ TU Shariaty
Bachelor Design studio5
Supervisor: Dr. Nahid Sadeghipey
2021
2020
2019
2018
ETTEHADIEH COMPLEX
Tehran _ SNP Office _ Architectural Design

Design Team: Saman Sayar, Mohammad Nikbakhsh, Sepideh Farmahini, Shadan Bromand,Arezo Zamani
The client of this project is a famous artist in the world ( Shirin Ettehadieh) in this project we had to design a house for her which to not only include her apartment but also, her atelier, home office, and Gallery. This complex should be designed instead of her current atelier where she spent over 50 years of her life there.
Designing a place for an artist should inspire and motivate her painting. Hopefully, this land was located in a moral condition and it was possible to see unique beauty from each view. The most important feature of this land was previous old and big trees in the center of the house where there was the location of the previous yard. At first, we imagined this house as a solid box and after that, we depleted some boxes from inside to make space for trees, find a way to sights, and some internal void to enter light inside the building.

3D Section
 Fig 30: 3D Section to show the location of the Galeries, Atelier, Studio Apartment, and Voids to provide interior lighting.
Designed by the Etehadieh Complex Team
Fig 30: 3D Section to show the location of the Galeries, Atelier, Studio Apartment, and Voids to provide interior lighting.
Designed by the Etehadieh Complex Team

ALLEF HOUSE
Tehran _SNP Office Architectural Renovation

Design Team: Saman Sayar, Mohammad Nikbakhsh, Sepideh Farmahini, Arezo Zamani
Alef house was a renovating project with very complex aspects that at first, we didn’t know we are facing a big challenge. This house at first was built in the 1970s, this is the simultaneity by Iran and Iraq war and people were facing with the lack of raw material for building houses, so when we jumped in the project we faced with many structural problems which at first we had to take care of them.
The main problem of the previous design of this building was darkness and close space. However, this building had the potential to have a high ceiling, but it was locked with second celling. The client asked to renovate this house to have 3 master bedrooms, a big living room, and a kitchen and also have flexible space for parties.
OZGOL TOWER PROJECT
Tehran _ Arse Negar Office _ Architectural Design
Design Team: Sima Mansouri, Sepideh Farmahini
Rendering: Elahe Torabi
We were offered Ozgol project after all the plans have been designed by another designer and the client asked us to design a modern façade for this tower. Ozgol project cantains 11 floors and more than 23,500 sqm. During this project, had been working Dr. Sima Mansoori the designer of the project, for 6 months. In this time, throughout this project, I created 3D models and I was involved in designing process at some points. Then, along with my colleague, I worked on executive plans.


AGRICULTURAL RESIDENTIAL COMPLEX
Tehran _ TUShariaty _ Bachelor Project Design 5

Individual Project


Sustainability and Economical concerns
Due to drought, the selection of vegetation was of concern as it needs to meet irrigation limits. according to the recent researches, Damask rose, aside form all its benefits, has proved to be drought tolerant. In addition, circumstances of the site in terms of solar radiation paved the way for use of hybrid solar system to create electricity which needed for the complex and use the system solar hybrid heating/cooling system and change the energy for cooling and heating floors of apartments.
