ADENA
Nada 4 | 22’x70’
Pin your ears back to the sounds around you. LIFE is a symphony waiting to be composed into a masterpiece.

Under that same notion NADA ALAM was born by bunding two of life’s biggest offerings, sound and nature.

Framed across 160 acres of land, you’ll nd grandiose landscapes, stunning woodlands and serene creeks cuddling all 5 precincts.
Welcome to the future of GREEN LIVING that is NADA ALAM





Guarded
Underground Cabling
Freehold
Property Well Planned Development Award Winning Development Project At Elevated Land
Community* Walking Distance to Park
*Managed by Persatuan Penduduk Nada 4.
MODERN MARVEL COEXISTING WITH NATURE
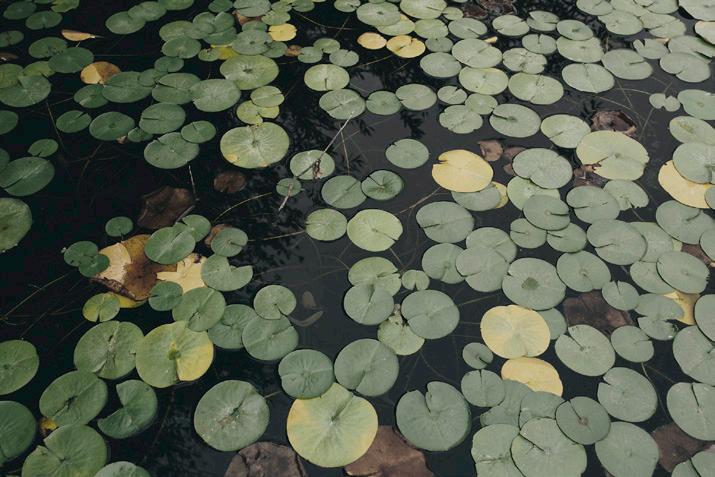
Discover masterwork landscapes so ingeniously mapped into the ecology, only minimal tree chopping was necessary – everything else retains its original form.
Reach out and touch the beautiful blossoms in Nada Green, kiss the morning dew at the Symphony Park or be at zen at the Senses Park. At NADA ALAM, you will never run out of ways to enjoy a gratifying day as all these extravagances are easily accessible.
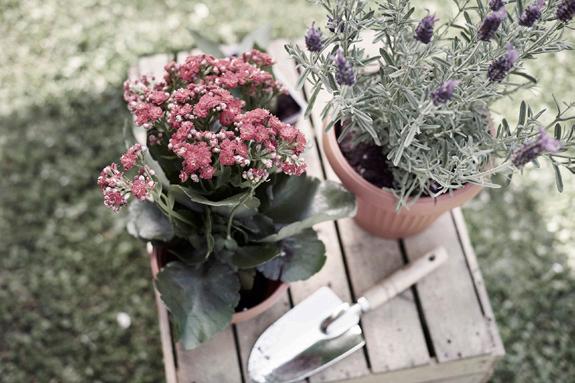


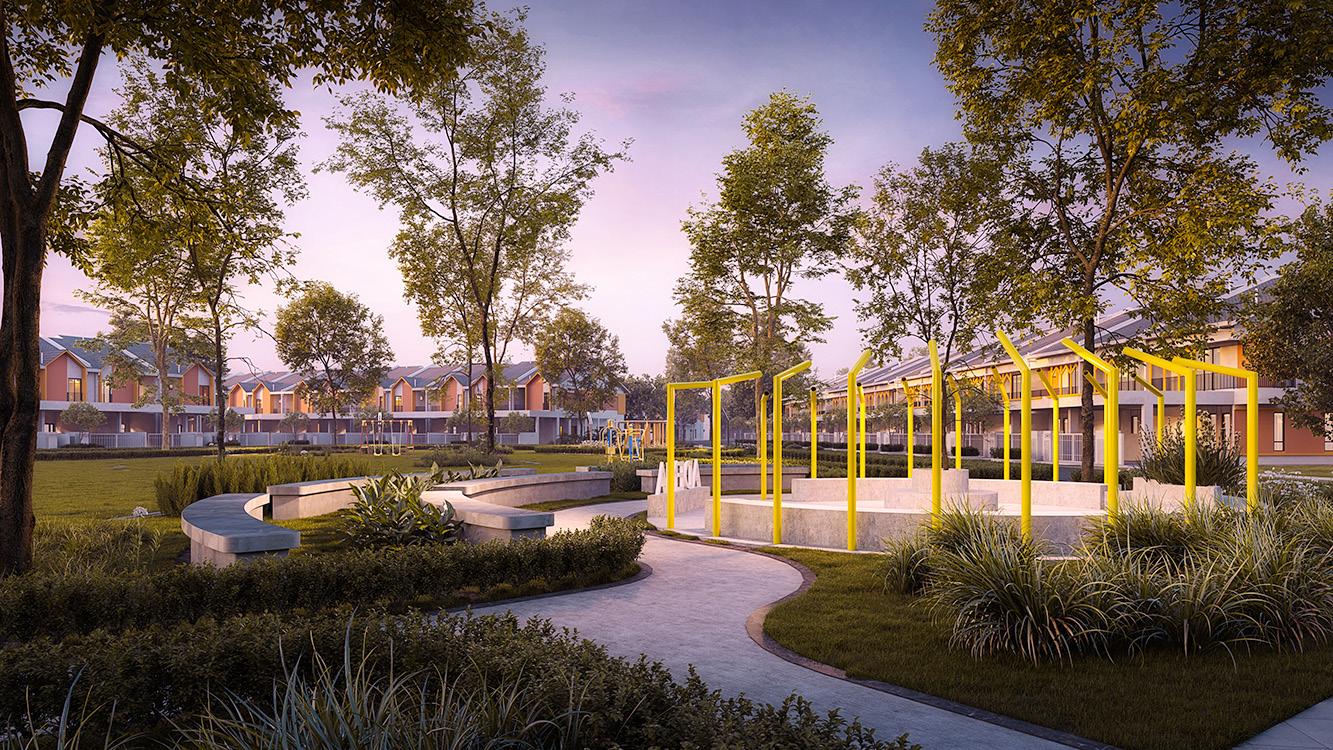
ACRES DEVELOPMENT 160 ACRES GREEN AREA 13 CONCEPT PARK 5 KM
AREAS 7 ADENA •
4 ADENA
JOGGING
NADA
LOOP
Artist’s Impression
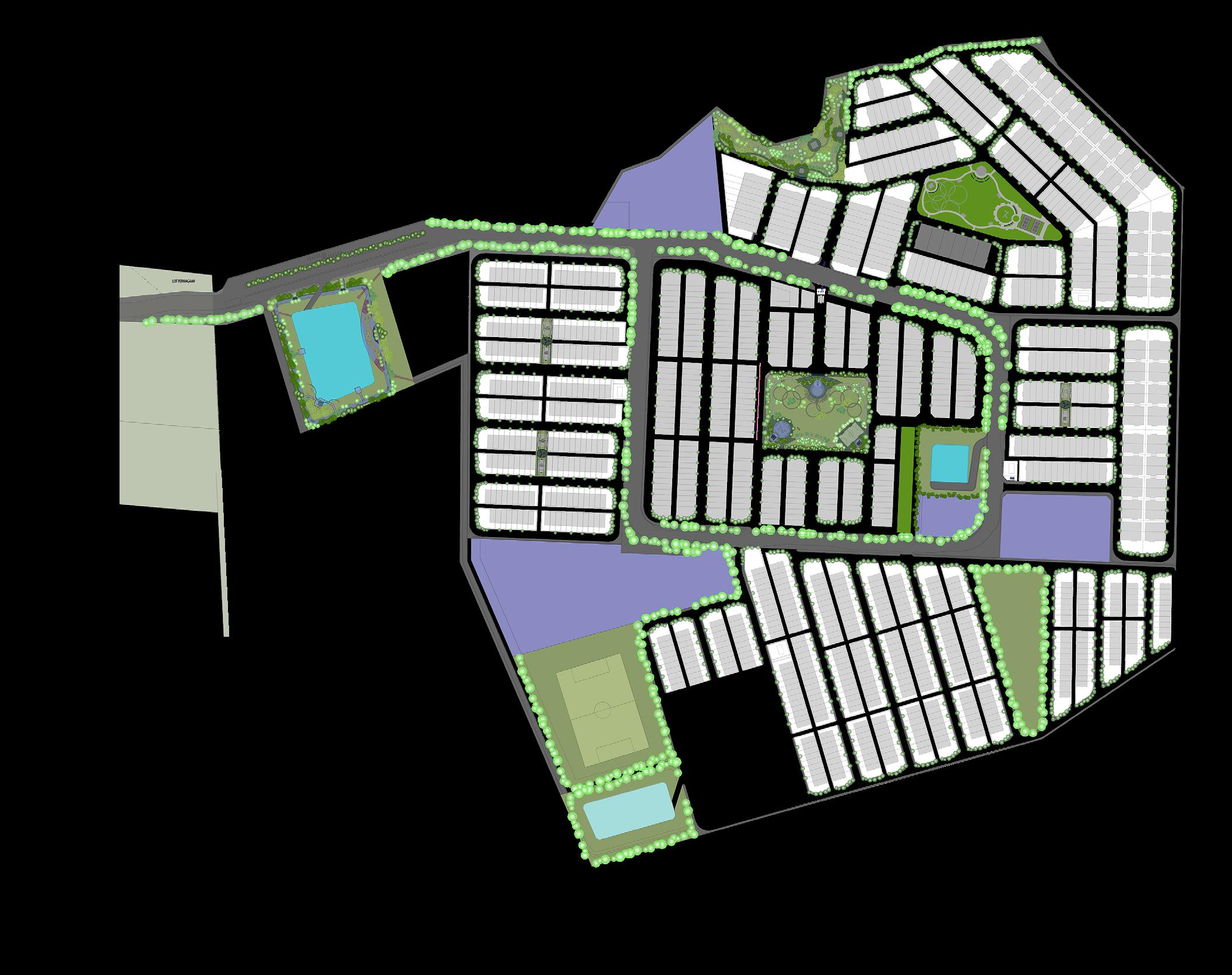
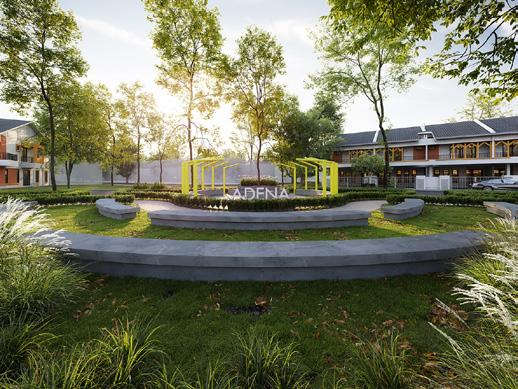
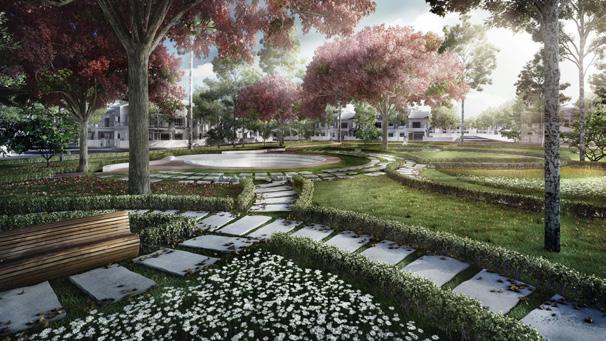

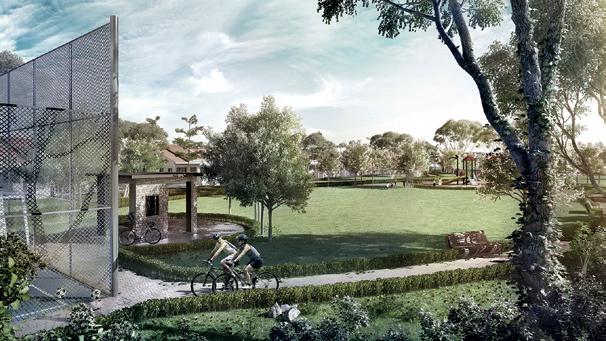
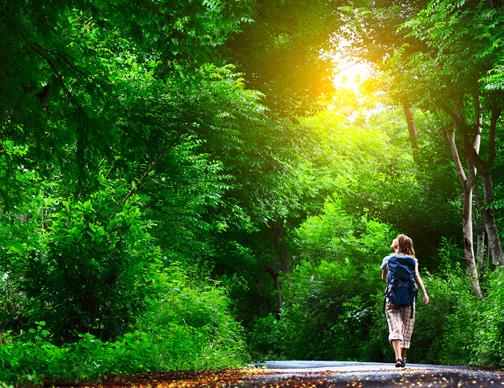
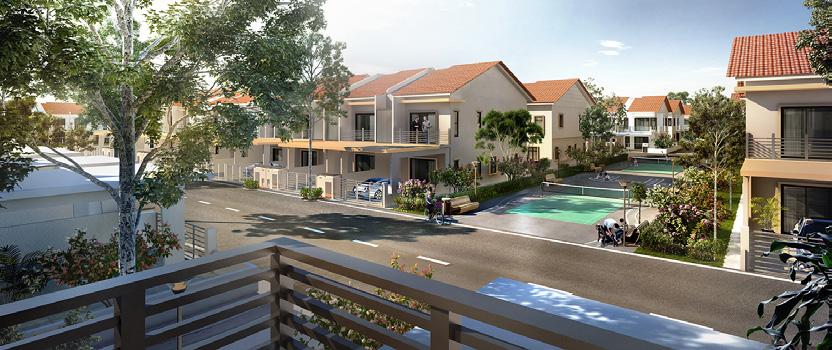
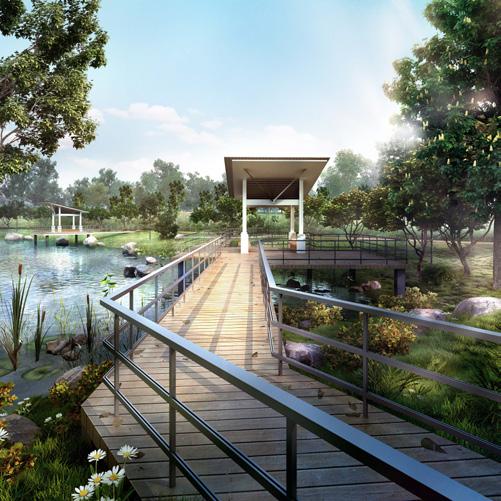
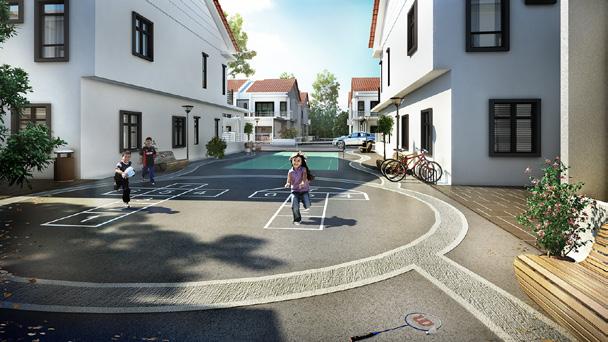
FACILITIES 26 NADA 5 CHIMES 5 Nada 3 ADENA Nada 2 Nada 1 Nada 5 Artist’s Impression Artist’s Impression Artist’s Impression Artist’s Impression Artist’s Impression Artist’s Impression Family Street Nada Green Senses Park Reserve Land (Mosque) Reserve Land (School) Reserve Land (Dewan) Reserve Land (Kindergarten) Sales Gallery Future Development Symphony Park Family Street Tri Park Nada Lawn
A NEIGHBOURHOOD AKIN TO A HOLIDAY DESTINATION
Adena is a home that will make you feel as though you’re waking up at a holiday destination every morning. With distinguished design and Sense Park at its doorstep, spending time both indoors or outdoors is equally rewarding.
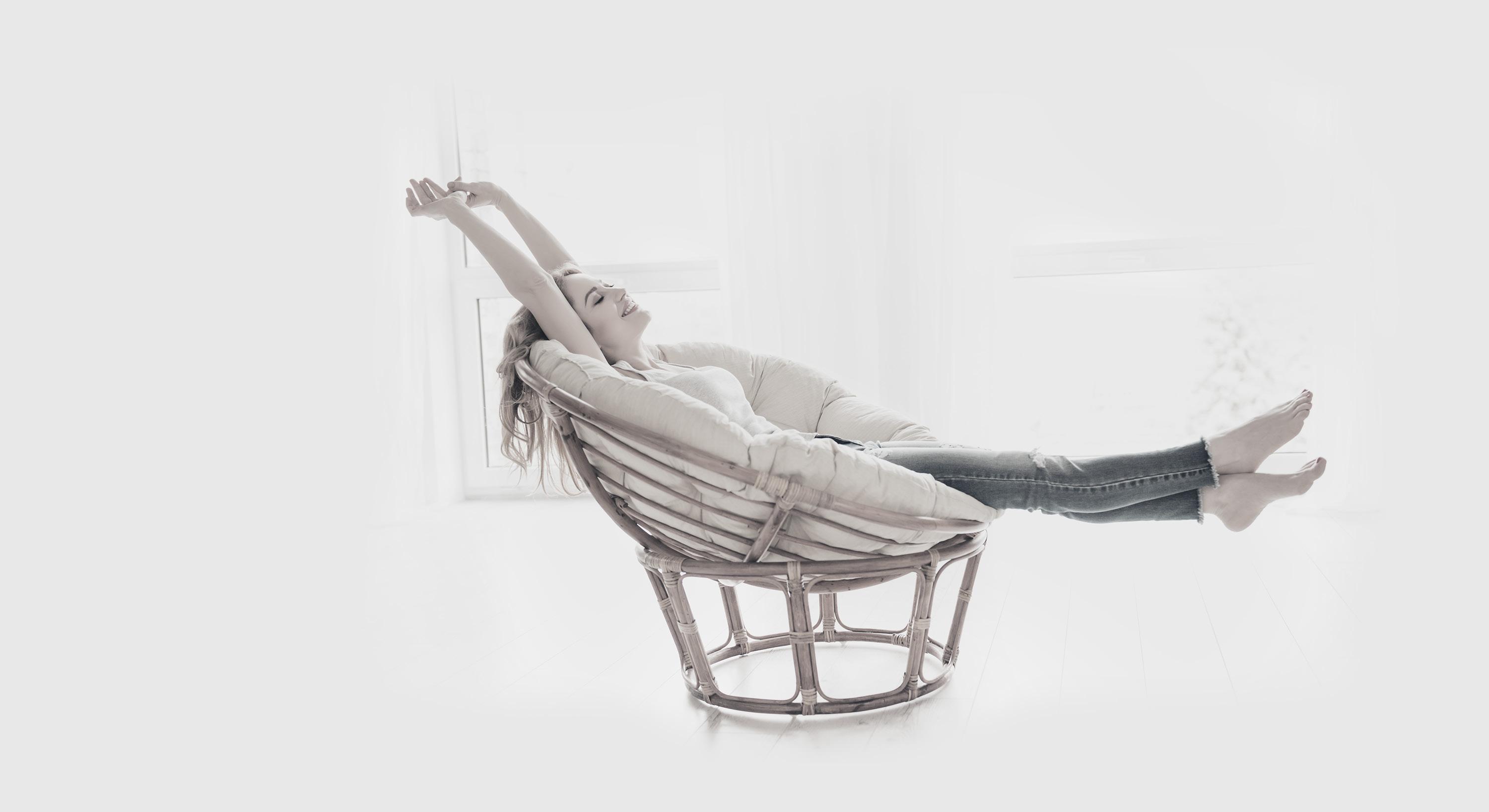
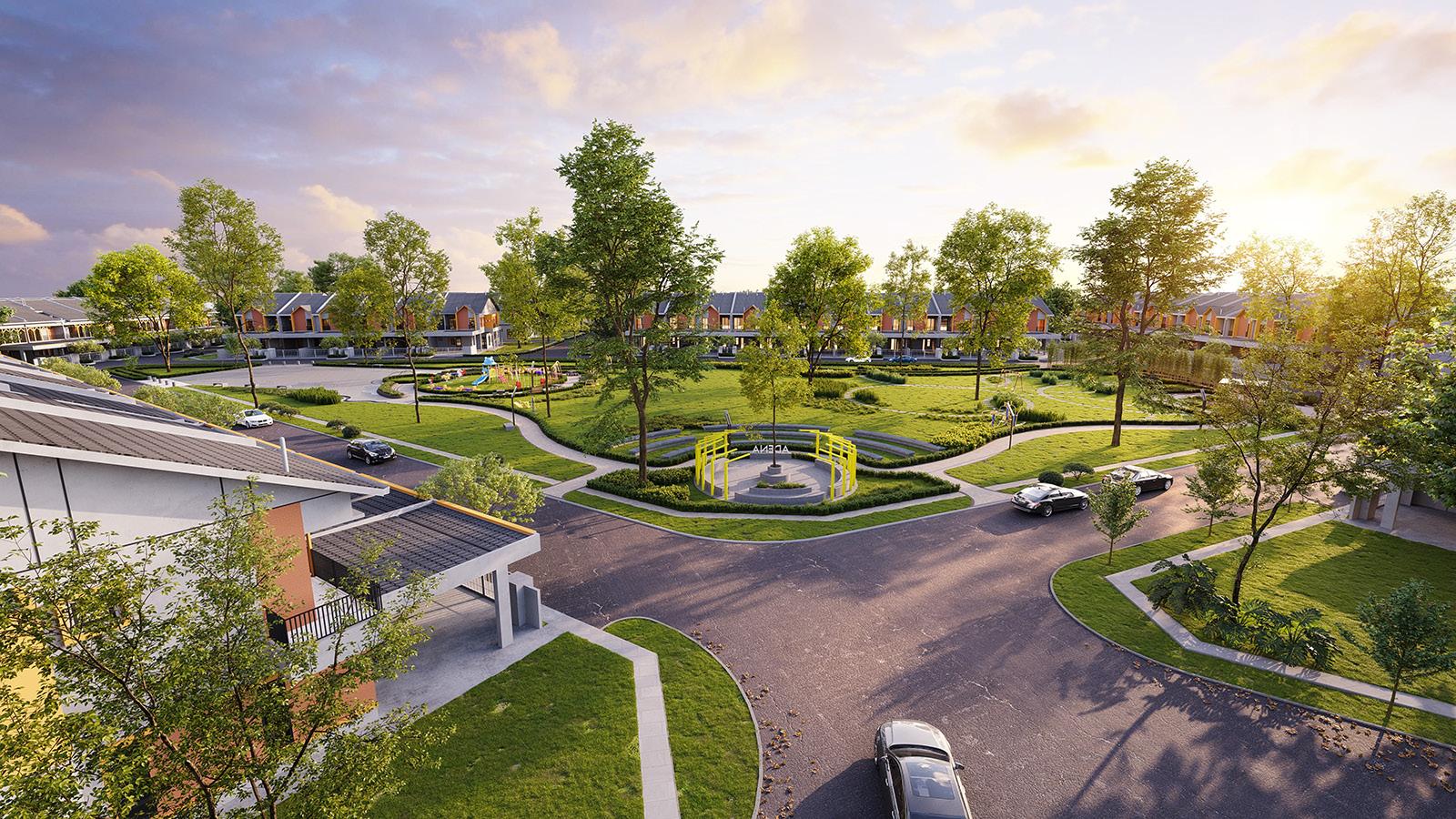
ADENA •
4
Artist’s Impression
NADA
SENSES PARK
ADENA
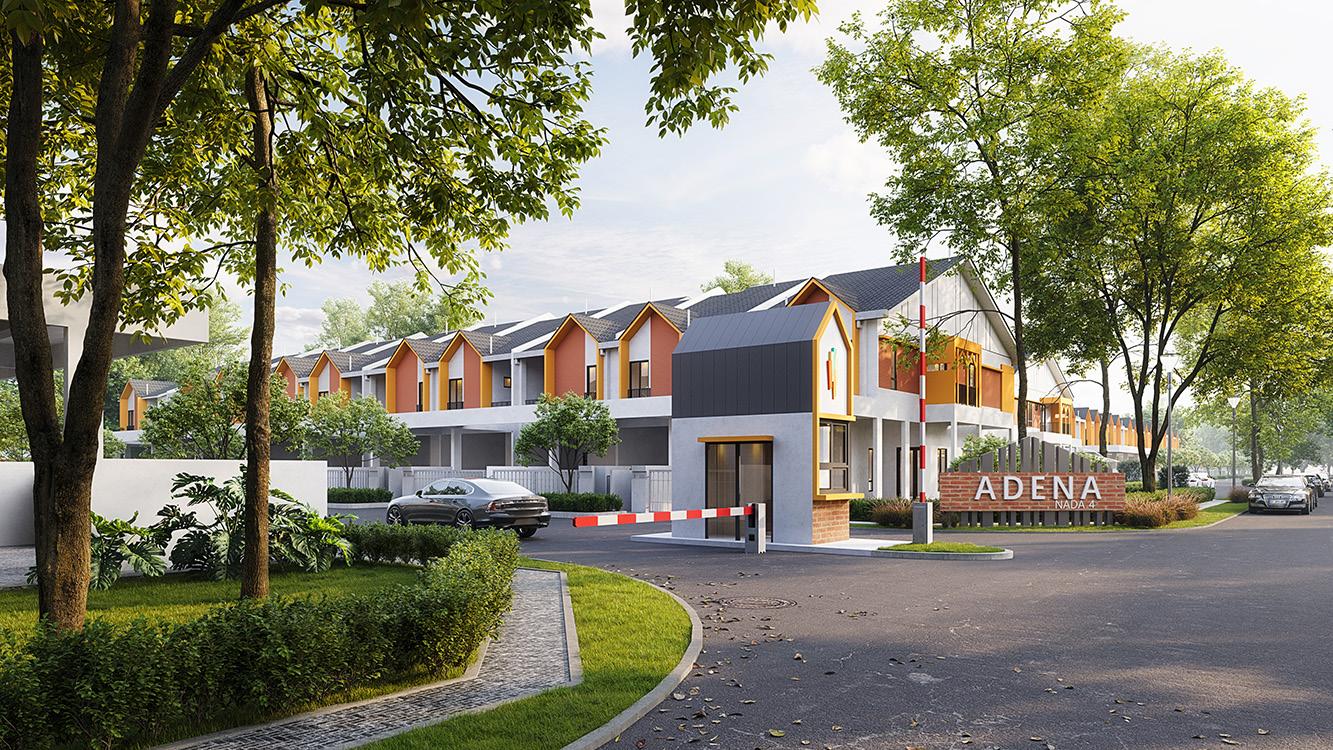
•
Artist’s Impression
NADA 4 ENTRANCE
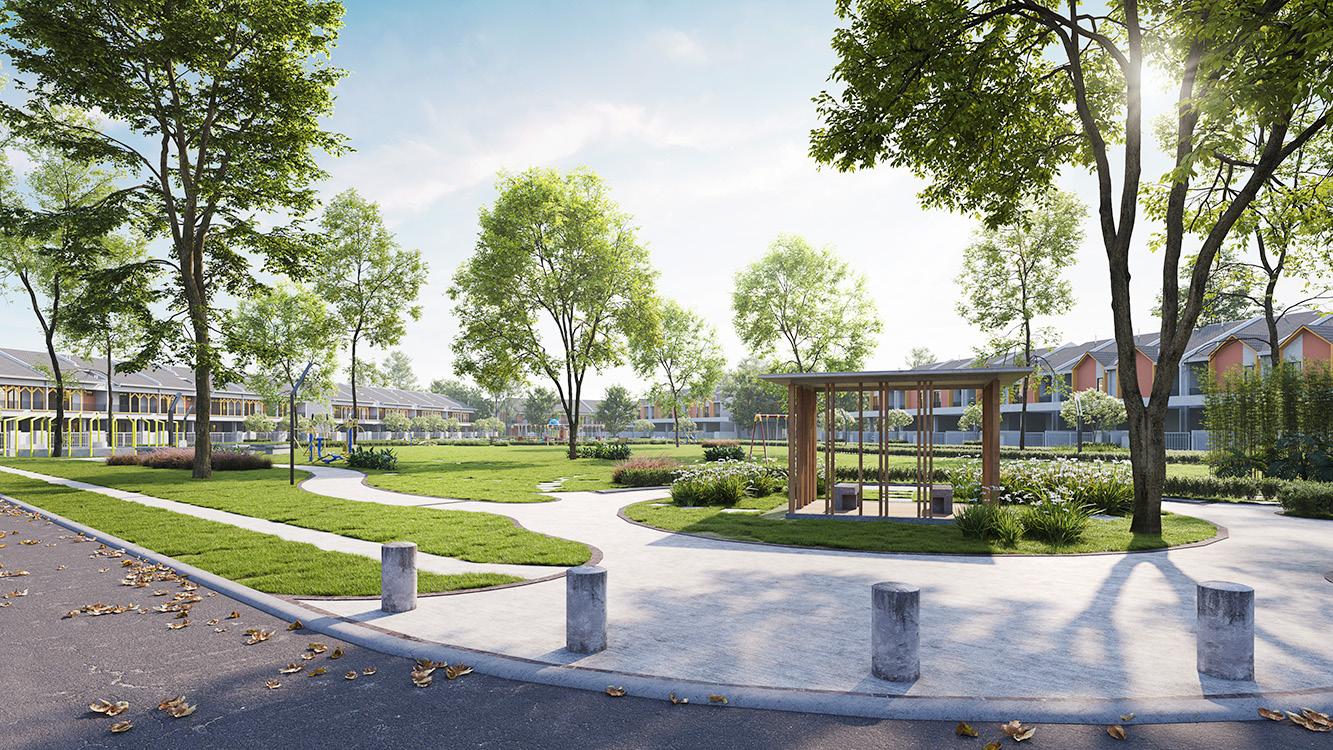
ADENA • NADA 4 THE HUT
Artist’s Impression
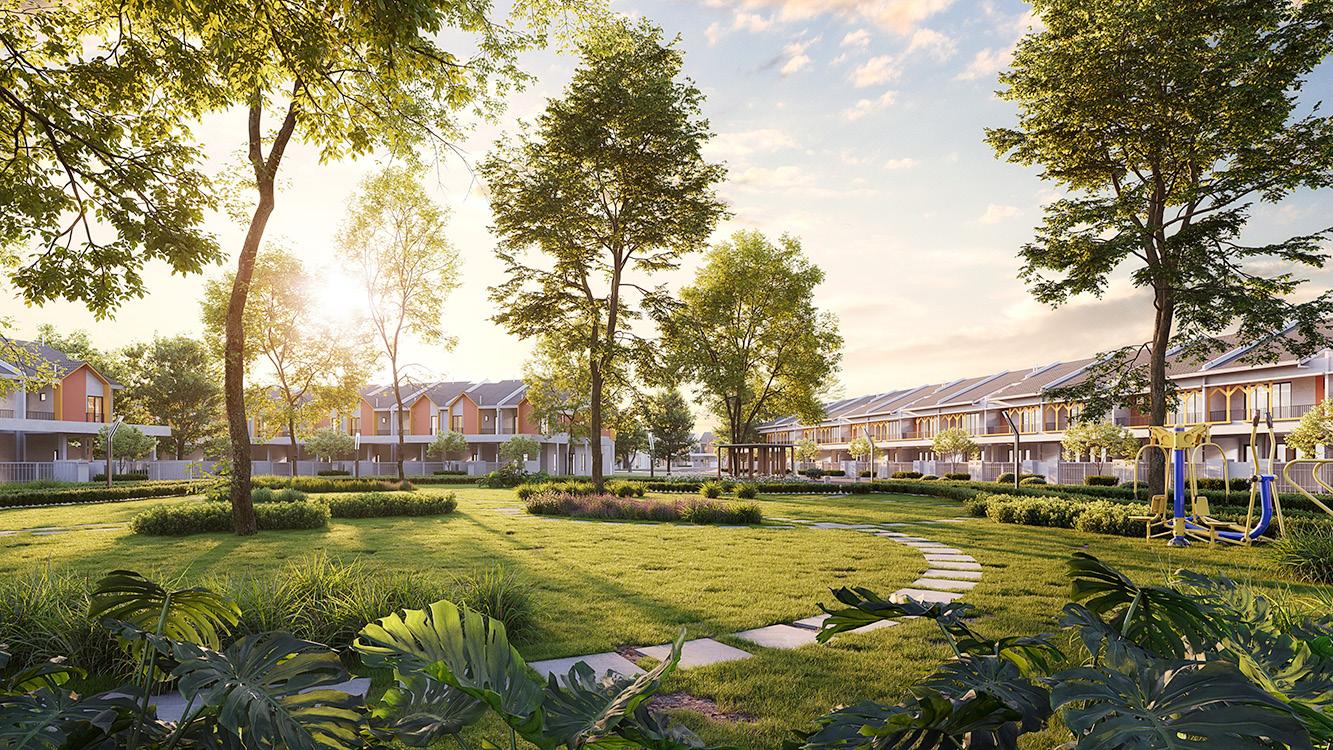
ADENA •
4
Artist’s Impression
NADA
SENSES PARK
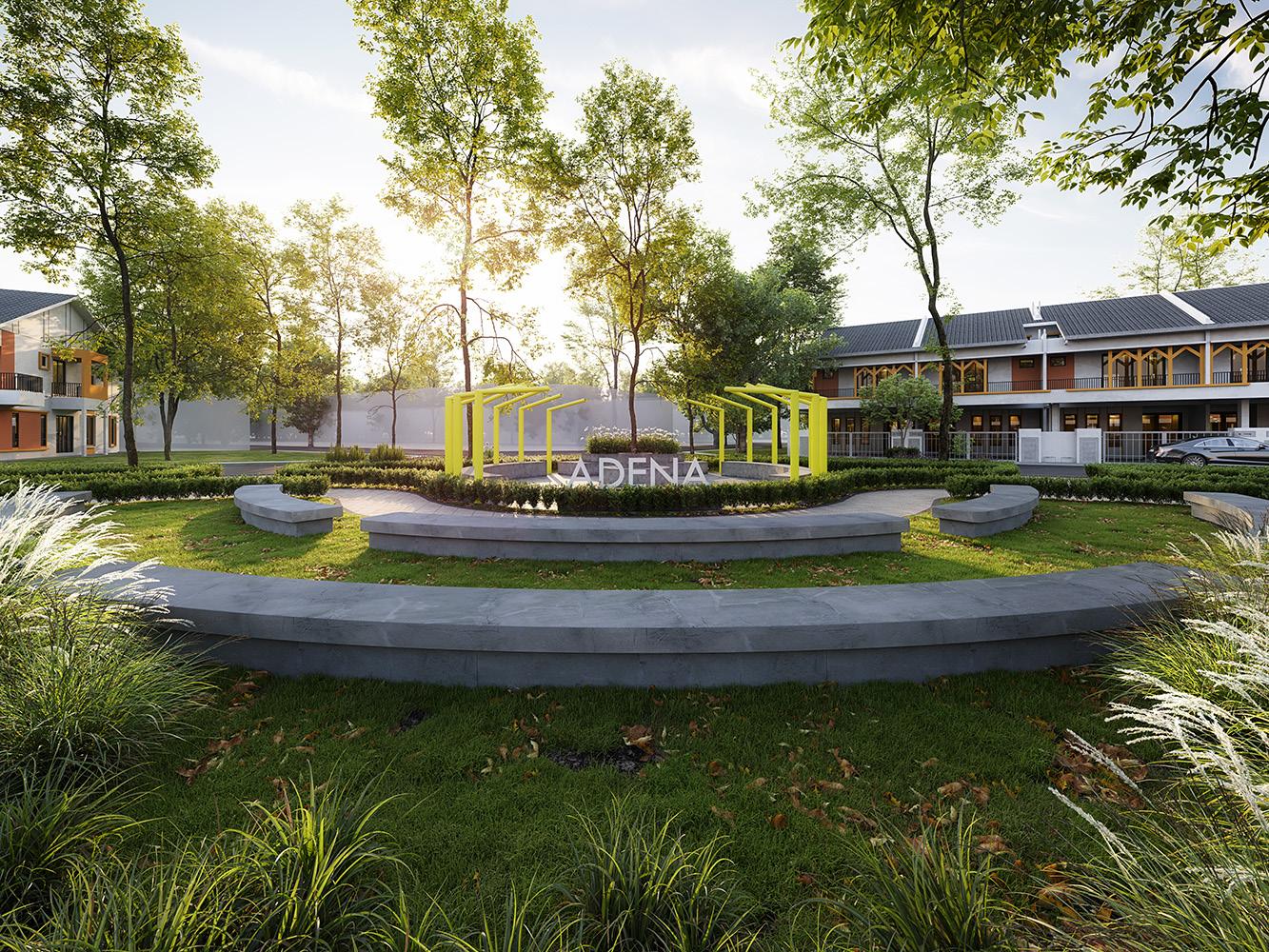
ADENA •
4
Artist’s Impression
NADA
THE ARENA
INTRODUCING 5 NEW ROOMS

MORE ROOMS MORE FREEDOM MORE PRIVACY

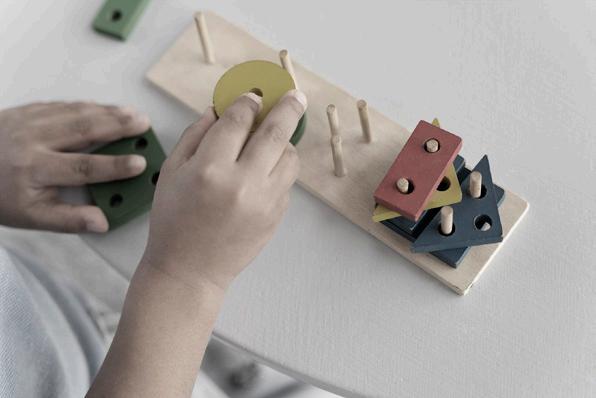
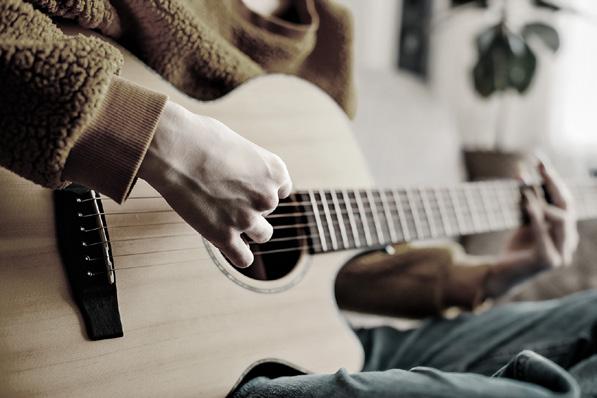

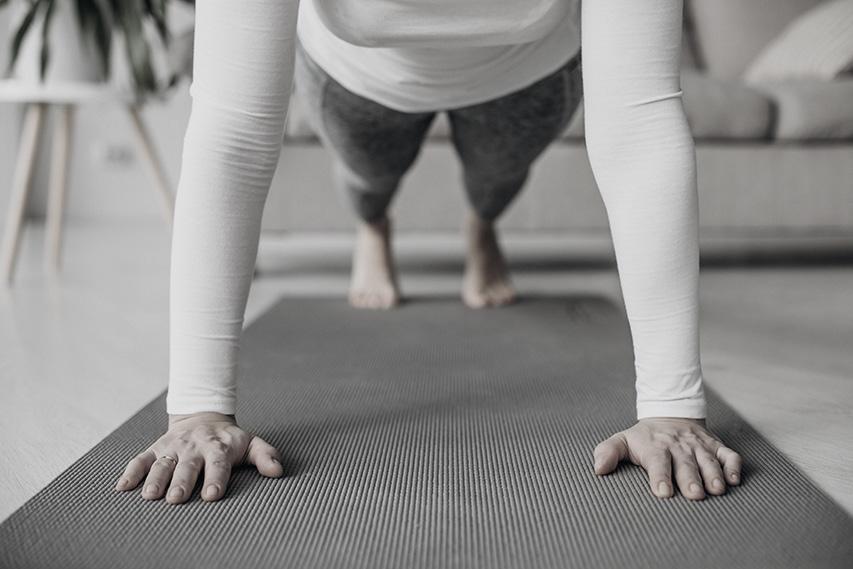
In light of one of our proudest developmentNADA ALAM; housing of a total of 5 spacious bedrooms as well as 5 extensive bathrooms, we realize that a fully captivate your experience here. Let's push the extent of your creativity by experimenting with the design, varying the individual spacious within and modify the tone that your want your home to carry.

playroom Intimate conversations Well being Work Inspiration & relaxation
Children’s
SMART LAYOUT
Characterised by clean lines and ef cient use of space, our home design boasts a style that is truly modern and livable. Every curve and corner, window and door, are deliberate and meticulously planned so that your daily life becomes effortless.
ENSUITE ROOM
Flexibility is a feature that is often overlooked but of undeniable value. From a young family growing in numbers to a household of individuals with various avocations; everyone bene ts from a home that offers exible space. If exible space sounds appealing to you, look no further than Adena.


ACCESSIBLE FOR ALL GENERATION
Elevate your lifestyle with an array of smart home features that makes your daily life a breeze. From a smart door bell, to digital lock, to smart light switches, everything is at your ngertips. Furthermore, its user interface is so intuitive, family members of all generations will be able to grasp its function in no time.
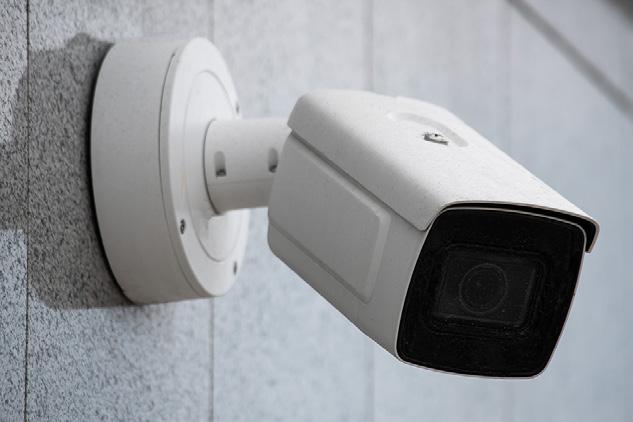
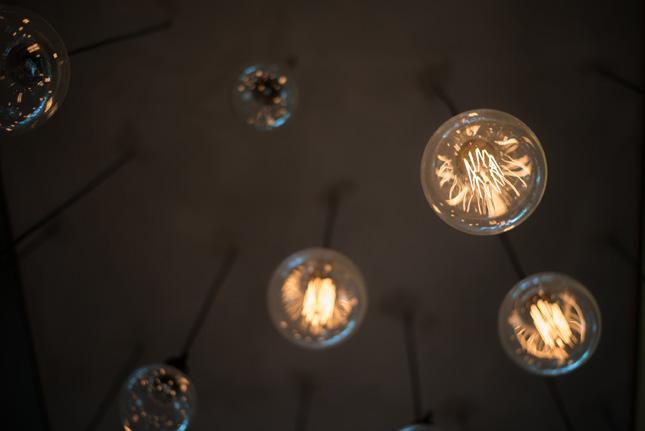
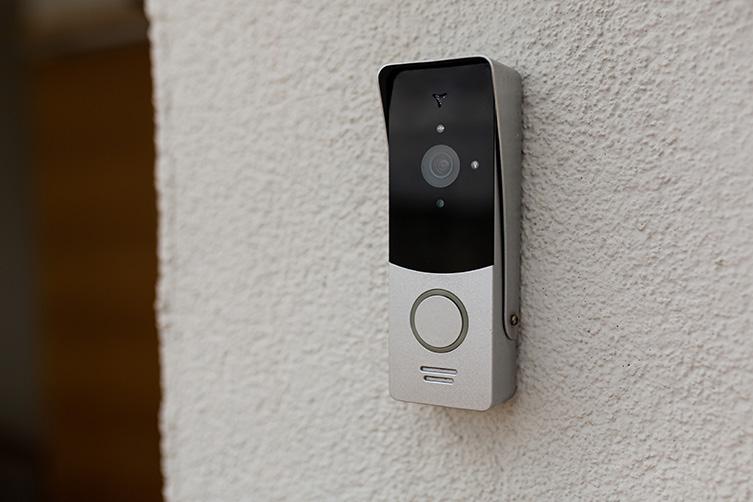
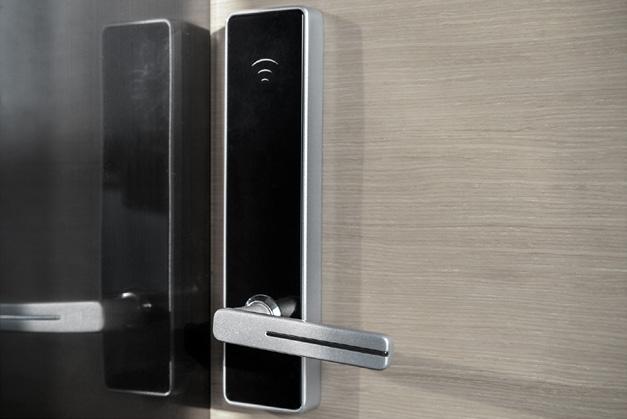
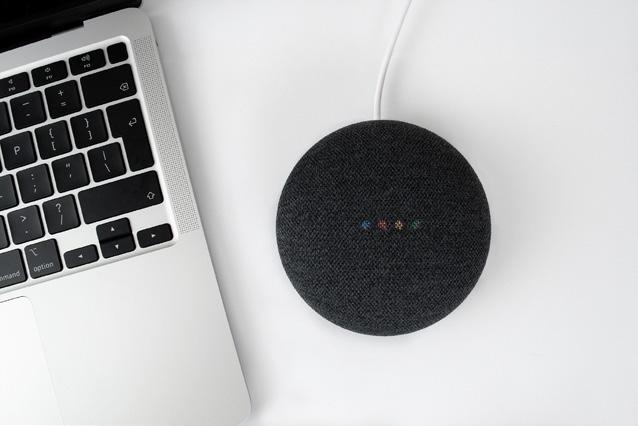
 Door Bell Alert Smart Secure (Digital Lock) Smart Lighting Switches
Google Mini CCTV
Door Bell Alert Smart Secure (Digital Lock) Smart Lighting Switches
Google Mini CCTV
3 TIER SECURITY
Externally, we provide a holistic three-tier security system that will put your mind at ease. Within this haven you will nd cutting-edge security technology keeping you and your loved ones away from harm.
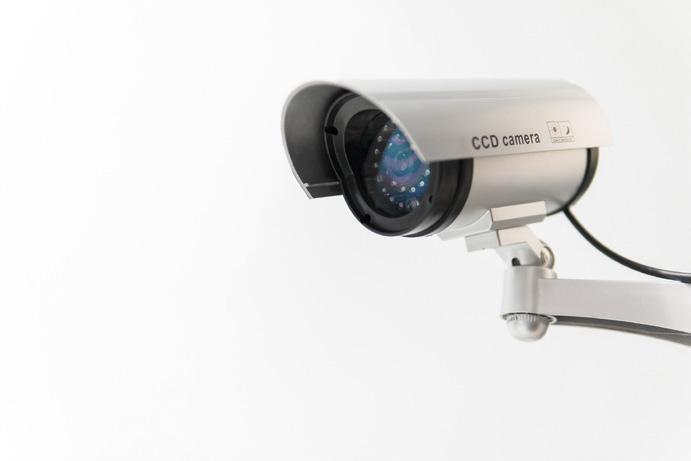
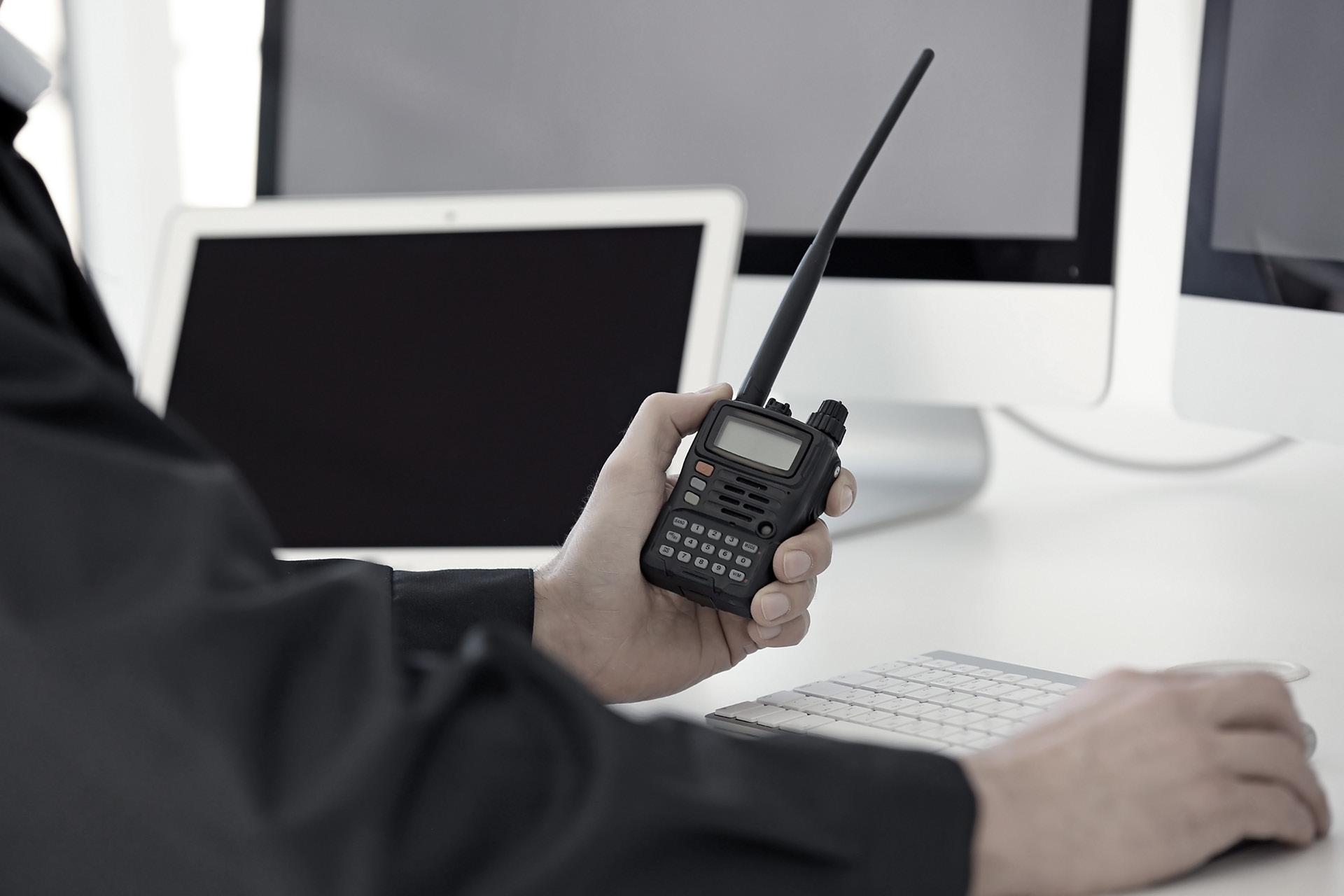
But we take our pledge to keep you safe, further. With regular patrols from our security personnel, parameter fencing and more, you can be sure to
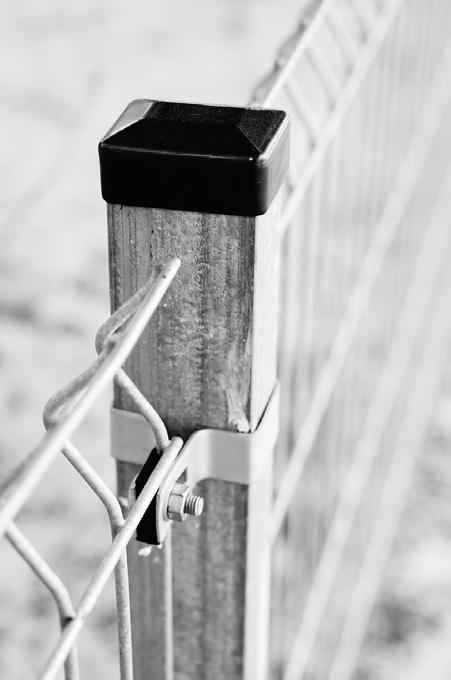
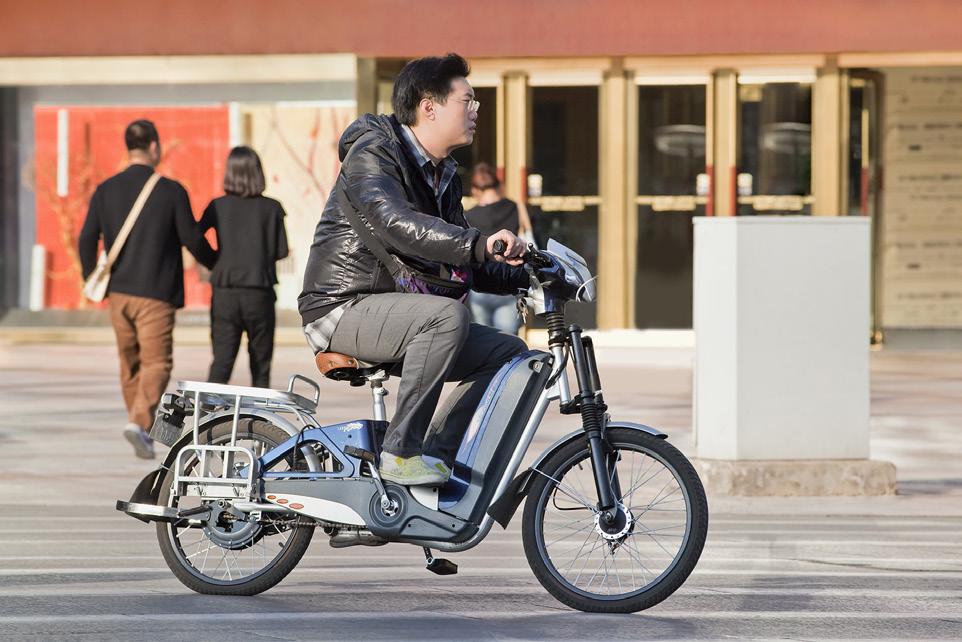
24 hours CCTV Surveillence Eletric Bike for Guard Patrolling Anti Climb Perimeter Fencing
Apart from its modern design, Adena may appear like any other home at a glance. But within its simple and elegant design, lie a throng of features. Features that are impressive on its own, but all of them together, offer a lifestyle experience that will change the way you enjoy life for the better.
Extended Car Porch Open Concept Layout Full Height Wall Tiles (Kitchen) High Ceiling^ Ceiling Spacious & Practical Design *Smart features has to connect to smart apps.
for selected area. Digital Lock Bedrooms 5 Bathrooms 5 Utility Room Private Balcony Halls 2 Smart Light Switches Google Mini Smart Door Bell Smart Autogate* CCTV
^Only
PACKED WITH FEATURES
∞
Yard
Excellent Cross Ventilation
∞
Designated for wet kitchen and laundry area. ∞ Kitchen
Private kitchen and staircase placements complements the sleek overall layout.
∞
∞
Extra Socket Points
Perfect for electrical appliances charging station.
Welcome Foyer
Doubles as a privacy feature at the entrance. ∞
Entrance
∞
6’ wide entrance offers ample space for car and moving of large furniture.
FLOOR
Bedroom 4
Suitable for elderly family members with easy access to bathroom. Can also be converted into home of ce or study.
∞
Dining Area
A cozy dining area for family to gather and bond over food.
Living & Dining
Open concept for a more exible lifestyle. ∞
Windows are strategically placed to maximize natural light & ventilation.
∞
Extended Car Porch
Enough space for two cars to be parked perpendicularly while being protected from rain and shine.
Car
Foyer Utility Kitchen Yard Bath 3 Bedroom 4
Living &
Porch
Terrace
Dining
GROUND
The kitchen hidden from view creates a more private setting for the living room. 22’x70’
∞ ∞ ∞
Bedroom 1
Spacious room Junior Suite. Able to t L shape wardrobe. Attached private bathroom.
∞
Family Area
The height provides more space for air to circulate around the house and offers better ventilation.
Laminated Timber Flooring
Master Room
∞
Bedroom 2
Squarish room easy to place the furniture in the room.
Stairs Master Bath Bath 2 Bath 1 Bath 4
∞ ∞
Bedroom 3
More space to relax in your room, as well as giving you a bigger room in general. Bedrooms 3 comes with private balcony where you can have your outdoor me time without out of home.
Upgraded feel for the home. More comfortable and less noisy. ∞ ∞ Balcony 1
∞
Spacious square room where you can t a large dresser, full-length mirror, and even made a walk-in wardrobe with a TV partition.
Master Bedroom
FIRST FLOOR
Family Area Bedroom 1 Bedroom 2 Bedroom 3 22’x70’
∞ ∞
Wall Furnishes
9’ height tiles (intermediate) and (corner & end lot) full height tiles for bathrooms. Easy to clean, spotless and classy bathrooms.
∞ ∞
Balcony
Balcony has become an essential part of an upper-class lifestyle. big balcony space in, you can enjoy views with a book, music, and a cup of coffee. Elevate the quality of life in otherwise dark and non-ventilated.
Balcony 2
Gross built-up from sq.ft 2,628 Gross built-up from sq.ft 2,628 Gross built-up from sq.ft 2,736 TYPE A1 GROUND FLOOR CORNER LOT TYPE A2 INTERMEDIATE LOT TYPE A1 CORNER LOT TYPE A2 INTERMEDIATE LOT TYPE A1 FIRST FLOOR CARPORCH LIVING & DINING BEDROOM 4 YARD KITCHEN UTILITY PATIO BATH 3 FOYER 21336 6706 6706 VOID BEDROOM 1 BEDROOM 2 BEDROOM 3 MASTER BEDROOM FAMILY AREA STAIRS BALCONY BATH 4 BATH 1 BATH 2 MASTER BATH BATH 2 MASTER BATH 6706 6706 Bedrooms Bathrooms 5 5 FLOOR PLAN 22’x70’ TYPE A2 TYPE A3 Intermediate unit Corner lot / End lot with land End lot without land
SPECIFICATIONS
TYPE A1 | 22’x70’
INTERMEDIATE UNIT
TYPE A2 | 22’x70’
CORNER LOT/END LOT WITH LAND
Structure
Reinforced concrete framework
Walls Concrete wall / masonry wall / concrete block
Roof Concrete roof tiles / concrete roof slab / metal deck
Ceiling Plaster ceiling / skim coat to sof ts of concrete slab
Windows Aluminium casement / top hung / xed glass
Doors Main door Bedrooms Bathrooms Balcony Yard Patio Others
Lockset Quality locksets.
TYPE A3 | 22’x70’ END LOT WITHOUT LAND
Floor Finishes Living & dining Bedroom 4, bathrooms & utility Kitchen, patio & yard Staircase & family area Master bedroom, bedroom 1, bedroom 2, bedroom 3
Wall finishes Kitchen, bath 3, bath 4, master bath Bath 1 & bath 2
Others
Painting Quality paint
Decorative door Plywood ush door Aluminium door Sliding door Mild steel grill door Aluminium door Plywood door
Ceramic tiles
Ceramic tiles Ceramic tiles Laminated timber ooring Laminated timber ooring
Sanitary Installations
Sitting water closet
Hand basin Shower Kitchen sink
Electrical Installations
Lighting point (ceiling mounted)
Lighting point (wall mounted)
13 Amp switch socket outlet
15 Amp switch socket outlet
Ceiling fan point
Water heater point Astro point Doorbell point Auto gate point Gate light point Telephone point Distribution board
Full height ceramic wall tiles 9’ ceramic wall tiles Cement plaster with emulsion paint
TYPE A1
5 5 5 1
nos. nos. nos. no.
TYPE A2
5 5 5 1
nos. nos. nos. no.
TYPE A3
5 5 5 1
nos. nos. nos. no.
36 2 24 8 8 5 2 1 1 2 2 2
nos. nos. nos. nos. nos. nos. nos. no. no. nos. nos. nos.
Fencing Front & side Main gate Concrete low wall Mild steel gate
Car porch Ceramic tiles
38 2 24 8 8 5 2 1 1 2 2 2
nos. nos. nos. nos. nos. nos. nos. no. no. nos. nos. nos.
36 2 24 8 8 5 2 1 1 2 2 2
nos. nos. nos. nos. nos. nos. nos. no. no. nos. nos. nos.
MAP OF NEGERI SEMBILAN
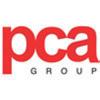




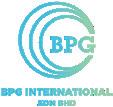
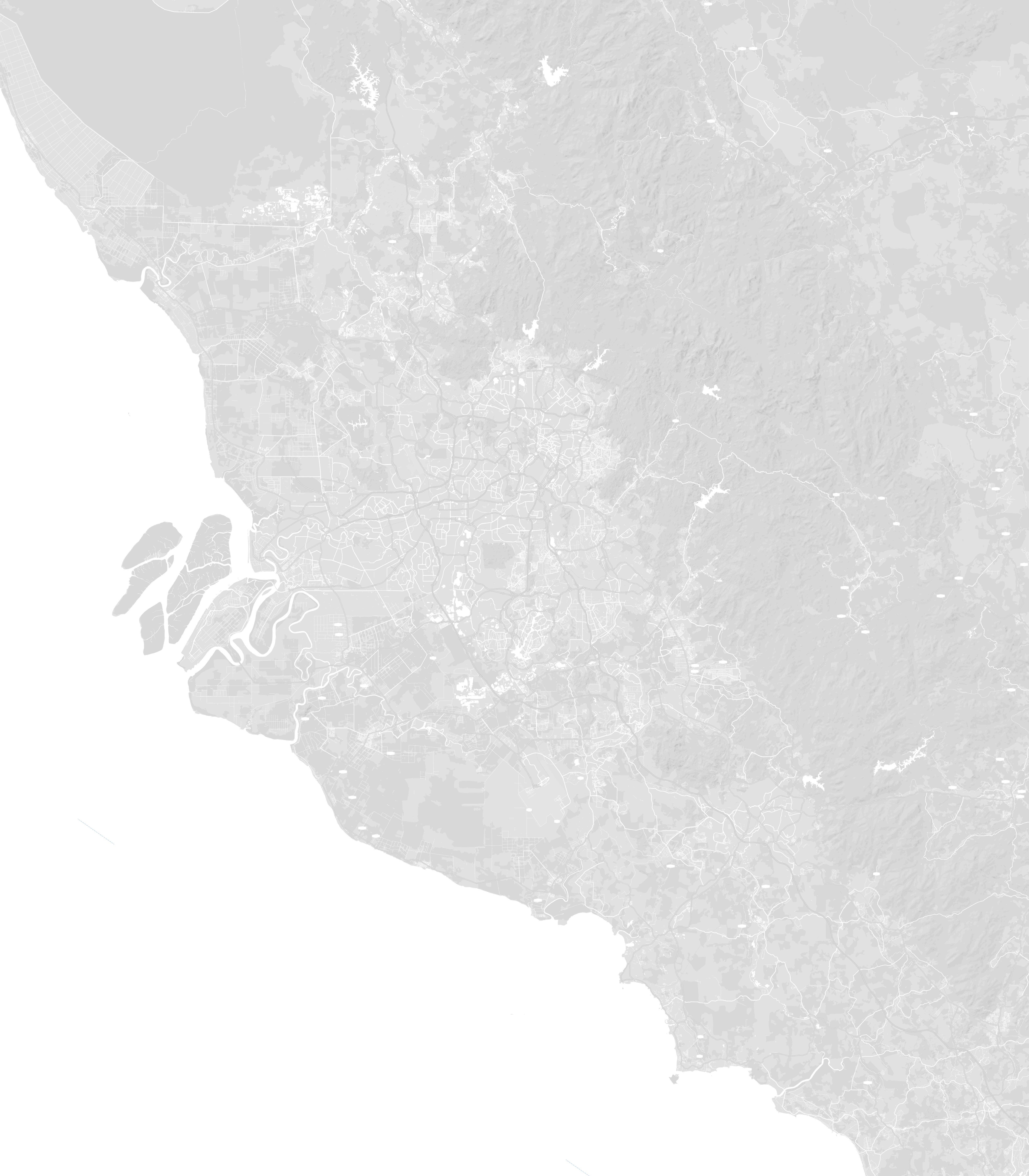
KUALA LUMPUR INTERNATIONAL AIRPORT PO R T DIC K SO N REMBAU KUALA PILAH JELEBU JEMPOL
LEGEND CENTRAL BUSINESS DISTRICT MVV CENTRAL PARK INTEGRATED TRANSPORT DISTRICT NATURE RESERVE HIGH-TECH & INDUSTRIAL AREA SPORTS & RECREATION CITY TOURISM WORLD KNOWLEDGE CITY BIOPOLIS & WELLNESS CITY
dent ( 7 19 s q k m. ) LARGER THAN SINGAPORE 2X TOTAL AREA 1,534 sq.km 153,411 hectares CREATING 600,000 job opportunities UPGRADING main roads, local roads & intersection. 1,000 MVV provides more than of affordable housing acres (400ha) Biopolis & wellness city Sport & recreation city World knowledge city & corporate campus Integrated transport district High-tech & industrial area High-tech & Industrial Area • BPG International Sdn Bhd • Janoschka Malaysia • Omniwise International Sdn Bhd • Jotun
Malaysia
Bhd • Emerson Process Management • ICHIKOH • SKF Bearing Industries (M) Sdn Bhd
TDK
Royce
GIIB
Products Sdn Bhd
PCA Group
Precision Sdn Bhd A MODERN METROPOLIS WITH LIVE | WORK | LEARNPLAY | LIFESTYLE
TAMPIN
MVV provides more than 1,000 acres (400ha) of public facilities and recreational areas with green spaces. Strengthens the city design of Nilai, Port Dickson and Seremban. Complete Nilai, Seremban and Port Dickson as a “Education Service Town”. Source: http://jpbd.ns.gov.my/my/penerbitan/draf-rt-mvv-2045 http://www.straitstimes.com/asia/se-asia/kls-ambitious-vision-valley-mega-project https://www.pressreader.com/malaysia/the-star-malaysia-star2/20170114/281943132576198 https://www.iproperty.com.my/guides/negeri-sembilan-s-property-market-is-quietly-con
Paints
Sdn
•
(MALAYSIA) Sdn. Bhd •
Pharma Manufacturing Sdn. Bhd • ASIAN Resinated Felt Technology Sdn Bhd •
Heathcare
•
• Ingress
MALAYSIA VISION VALLEY
PARCEL
TOTAL AREA (APPROX.33,227 ACRES) A B C D
TECH PARK (Approx.2,838 Acres)
SMART COUNTRY (Approx.8,796 Acres)
NS AEROSPACE VALLEY (NSAV) (Approx.15,373 Acres)
INTEGRATED MARITIME HUB & WATERFRONT CORRIDOR (Approx.6,220 Acres)
LEGEND
Areas

Railway Line
Spur Rail Line
Planning Senawang - KLIA Expressway (SKLIA)
Existing KTM Station
Proposed Station
Daerah Kuala Langat
Sepang To Kuala Lumpur To Kuala Lumpur
Daerah Hulu Selangor
Serenia City KLIA
ECRL Station Nilai Impian
Parcel A (2,838 ac)
Daerah Jelebu
PUTRAJAYA Bandar Ainsdale
Tanah Merah
Labu
Parcel B (8,796 ac) Parcel C (15,373 ac) Parcel D (6,220 ac)
To Senawang
To Malacca
To Seremban To Seremban
Chemara Hills
To Kajang
Daerah Sepang
Road
MVV Heartbeat Deve opment
H ghway/
ERL Railway Line
KTM
Proposerd
Planning East Coast Rail Line (ECRL)
Con rmed : JKR New Road Nilai-Labu-Enstek (Completion 2021)
UNRIVALLED CONNECTIVITY
Getting to Nada Alam is a breeze no matter where you are coming from because a variety of interconnected major highways lead you here.
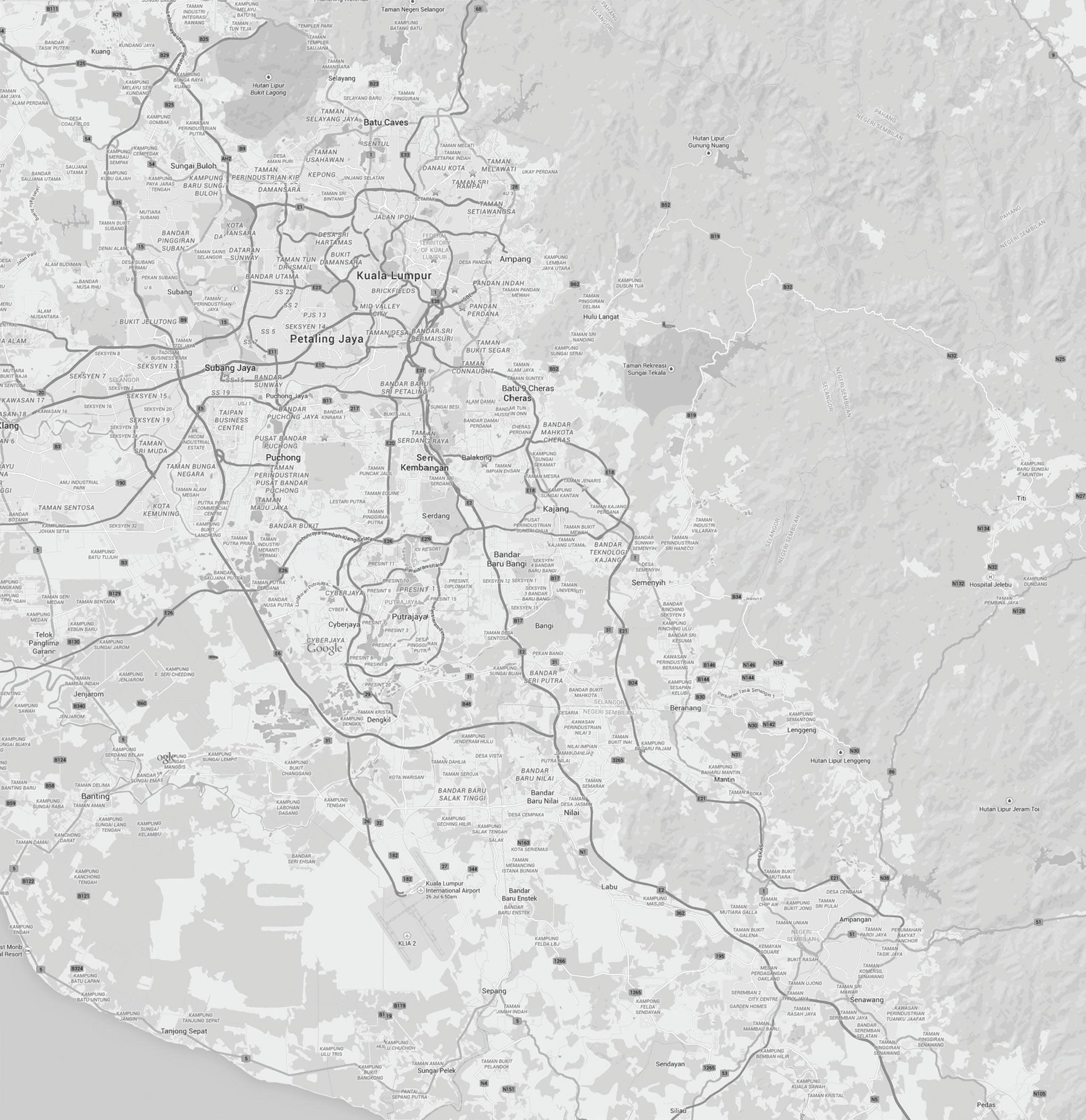
Guthrie Corridor Expressway (Gce)
New Klang Valley Expressway (Nkve)
Sprint Highway
Damansara-Puchong Expressway Ldp)
Federal Highway
North-South Expressway Central Link (Elite
Shah Alam Expressway (Kesas)
Maju Expressway
South Klang Valley Expressway (Skve)
North-South Expressway Plus)
Kajang Dispersal Link Expressway
Kajang-Seremban Highway (Lekas)
NILAI

Batang Benar
KTM
Commuter Station
1 min / 0.5km
NADA ALAM
Clinic 2 min / 1km
Kolej Tuanku Ja’afar 6 min / 6km
AEON Mall, Nilai 12 min / 7km
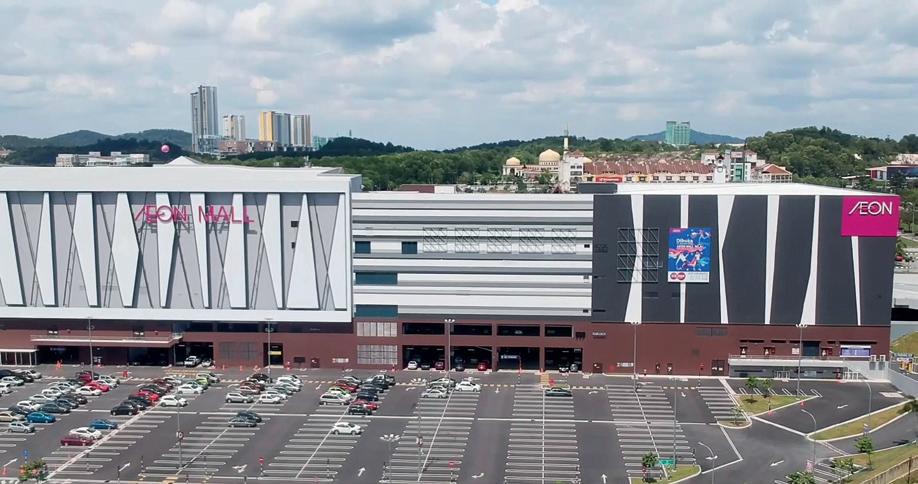
University Sains & Islamic Malaysia 15 min / 13km
INTI International University 20 min / 13km

KLIA 34 min / 29km Kuala Lumpur 45 min / 50km

STAY NEARBY TO ANYTHING & EVERYTHING
LEKAS Highway (Pajam Interchange) 1 min / 0.5km
North South Highway (Nilai Interchange) 6 min / 6km
Staffield Golf Club 7 min / 7km
Nilai Medical Centre 13 min / 8km
Nilai International School 18 min / 11km
Saujana Impian MRT Station 23 min / 28km
Putrajaya 35 min / 34km
Thanks to our strategic location, you can nally kiss goodbye to hours spent stuck in a traf c jam. Amenities such as schools, medical centres, hypermarkets and more are only a stone’s throw away.


Even commuting to the city is so easy and fast through the wide network of highways, you’ll always be back in time for dinner.
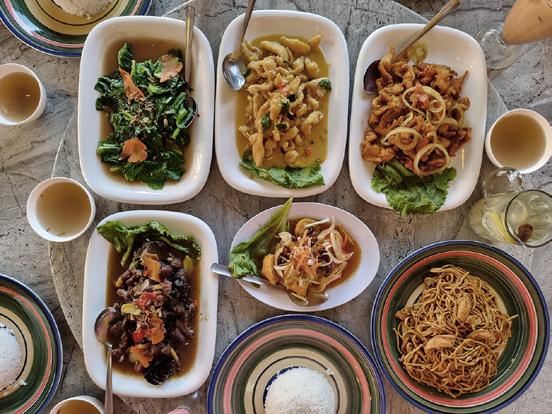


Another Prestigious Project by: The information contained in this lea et is subject to change variations, modi cations and substitutions without noti cation as may be required by the relevant authorities or recommended by the Architects or Engineer and cannot form part of an offer or contract. All renderings are artist’s impression only. All measurements are approximate. Whilst every reasonable care has been taken in providing this information, the developer, owner and managers cannot be held responsible for any inaccuracy. NADA 5D (Phase 1) 20' X 70' DOUBLE STOREY TERRACE HOUSE • Developer License No.: 13028-7/08-2023/0647(L) • Advertising Permit No.: 13028-7/08-2023/0647(P) • Validity Period: 31/08/2021 - 30/08/2023 • Expected Date of Completion: July 2023 • Tenure of Land: Freehold • Land Encumbrance: Maybank Islamic Berhad • Total No. of Unit: 31 • Price: RM615,000 (Min) – RM1,134,920 (Max) • Bumiputera Discount: 10% • Building Plan Approval No.: Bil.(17) dlm.MBS.N.KB1 – 6/2021 • NADA 5D (Phase 2) 20' X 70' & 20' X 75' DOUBLE STOREY TERRACE HOUSE • Developer License No.: 13028-8/10-2023/0715(L) • Advertising Permit No.: 13028-8/10-2023/0715(P) • Validity Period: 08/10/2021 - 07/10/2023 • Expected Date of Completion: September 2023 • Tenure of Land: Freehold • Land Encumbrance: Maybank Islamic Berhad • Total No. of Unit: 25 • Price: RM625,000 (Min) – RM926,440 (Max) • Bumiputera Discount: 10% • Building Plan Approval No.: Bil.(17) dlm.MBS.N.KB1 – 6/2021 • Approval Authority: Majlis Bandaraya Seremban. *Managed by Nada 5 residents’ association SEPANG CEMERLANG SDN. BHD. Co. No 315828-D Nada Alam Gallery, Jalan Utama Nada Alam, Taman Nada Alam, 71700 Mantin, Negeri Sembilan. 06 799 7228 seripajam.com.my







































 Door Bell Alert Smart Secure (Digital Lock) Smart Lighting Switches
Google Mini CCTV
Door Bell Alert Smart Secure (Digital Lock) Smart Lighting Switches
Google Mini CCTV

















