University of Detroit Mercy
illingse@udmercy.edu SETH
ILLINGWORTH-RODRIGUEZ
2022 PORTFOLIO

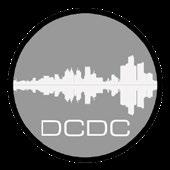

CONTENTS 25 The DRIFT* 1 B Bridges* *Collaborative Projects **Internship 15
9
** 29 Jewish
Project
21 30 Appendix | Project Descriptions
SKUA Skua
DCDC
Museum Special
MOIA



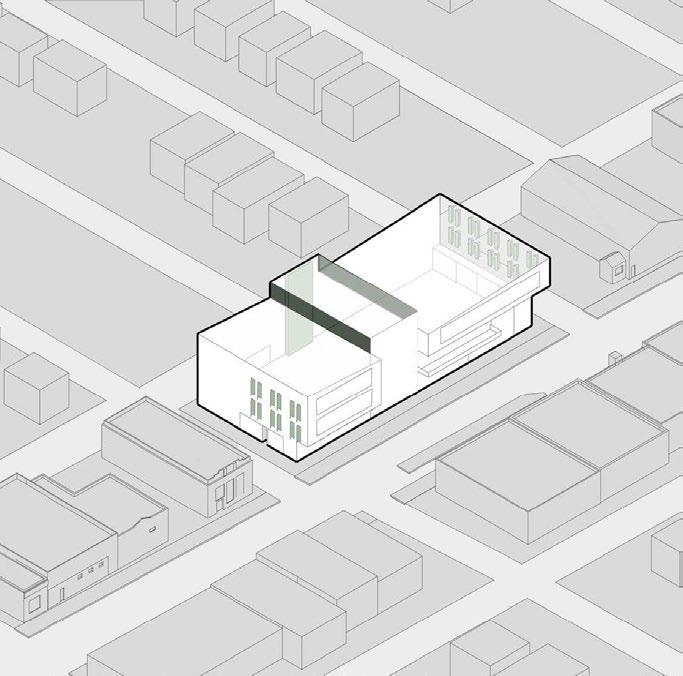

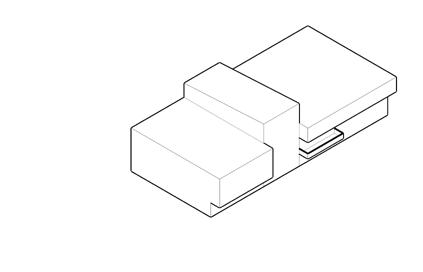
1
Lilac Design
Massing Climate Response Views Planar Shifts B Arch 4100 |
|
Bridges Business Resource Incubator Development + Green Engagement Spaces | Detroit | Mi Collaboration | Kayla Moser + Salma Maldonado View from W McNichols + San Juan WMcNichols SanJuan
Process
Winter 2022
Integrated Studio
Prof. Kristin Nelson
Engage climatic conditions with passive design strategies
Create an approachable building that is pedestrian-friendly with the urban fabric of the neighborhood 2 3
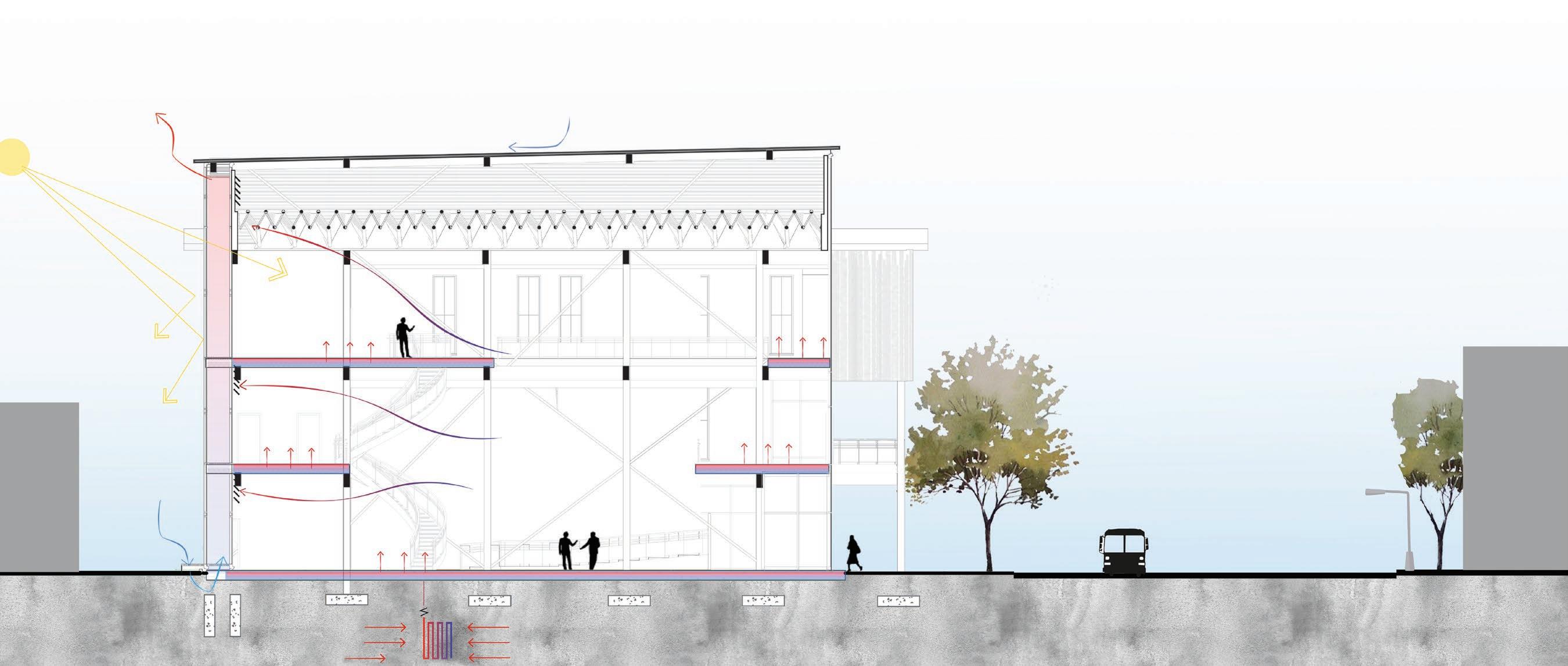
3


Use systems that lessen the carbon footprint of the building

B 2
1
East
Section | Kayla Moser Design Drivers 1 2
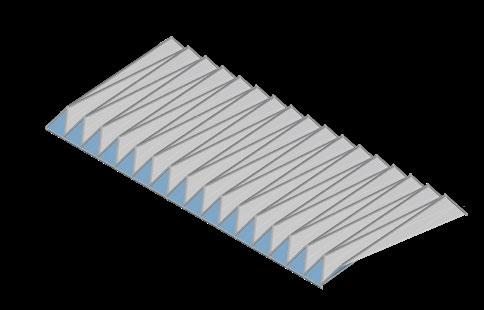
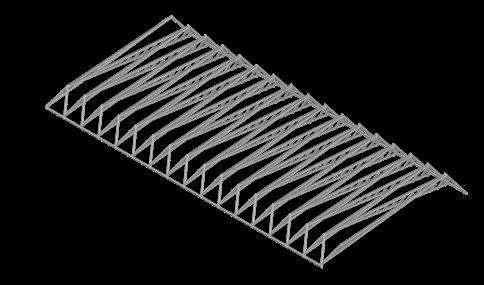
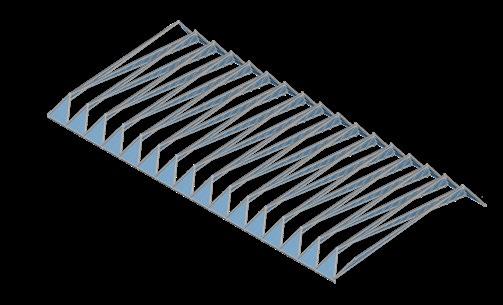
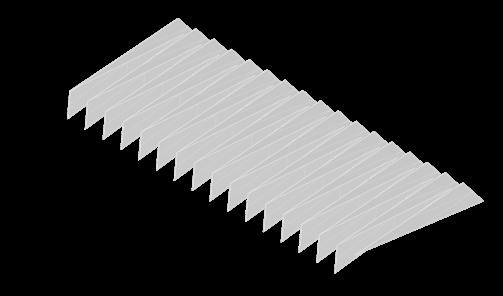
B 3 Structural Axonometric Space Frame Diagram Complete Assembly Steel Frame Opaque Panels Shade Southern Daylight Glass Panels Allow Northern Daylight 1 4 5 5 5 2 3 6 1 20’ x 20' Structural Bays 4 Column Footing 2 1’ X 1’ Mass Timber Columns 5 Cores 3 1’ X 2’ Mass Timber Beams 6 Chevron Bracing in Lobby 7 Double Skin Façade 8 Space Frame 9 Glass Roof Over Space Frame + Lobby 8 7 9









B RIG D OUTBOARD INSULAT ON VAP OR RETARDE R EXP ANS ON JO NT UN FORMLY GRAD ED GRAVEL BOLTED C ONNEC TION (FLOOR TO VE RT C AL MULL ON C ROSS LAM NATED T MBER FLOOR C ONT NUOUS STEE L C HANNE L FOR PANEL CONNE CT ON WA LKABLE STA NLESS STEEL GR LLAGE FOR MA NTANENC E NTAKE TRENC H WITH OPERABL E D AMPER OPERAB LE ALUMINUM LOUVRE S OUVRES OPERAB LE W ND OWS ANC HOR B OLT LAD D ER FRAME OUTER SK N NNER SKIN 11 X 24 T MBER G RD ER/B EAM 1 X 1 TIMB ER C OLUMN SPRINK LERS 12 O C PENDANT LIGHT NG MOD F ED 11" X 24" TIMBER G RD ER/BE AMS TO SUPPORT S PAC E FRAME STAGGERED C ROSS LA MINATED T MBER FLOOR 6 RA SED FLOOR WOOD FLOOR F IN SH 6" SLAB ON GRAD E HANGING C E LING PANELS ME MBRANE C APILLARY B REAK 10 11 12 13 14 15 16 17 18 19 20 21 22 23 24 25 26 27 28 29 30 31 32 33 RIG D OUTBOARD INSULAT ON VAP OR RETARDE R EXP ANS ON JO NT UNIFORMLY GRAD ED GRAVEL OF BOLTED C ONNEC TION (FLOOR TO VE RT C AL MULL ON C ROSS LAM NATED T MBER FLOOR C ONT NUOUS STEE L C HANNE L FOR PANEL CONNE CT ON WA LKABLE STA NLESS STEEL GR LLAGE FOR MA NTANENC E NTAKE TRENC H WITH OPERABL E D AMPER OPERAB LE ALUMINUM LOUVRE S E GL ASS LOUVRES OPERAB LE W ND OWS OL ANC HOR B OLT LAD D ER FRAME OUTER SK N INNER SK N 11" X 24" T MBER G RD ER/B EAM 1 X TIMB ER C OLUMN SPRINK LERS 12 O C PENDANT L GHT NG MOD F ED 11 X 24" TIMBER G RD ER/BE AMS TO SUPPORT S PAC E FRAME STAGGERED C ROSS LA MINATED T MBER FLOOR 6" RA SED FLOOR WOOD FLOOR F N SH G 6" SLAB ON GRAD E HANGING C E LING PANELS ME MBRANE C APILLARY B REAK 10 11 12 13 14 15 16 17 18 19 20 21 22 23 24 25 26 27 28 29 30 31 32 33 01 Aluminum Coping 02 Exhaust Vent For Operable Glass Louvres 03 Double Glazed Sloped Roof 04 Framing Profile 05 Steel Chevron Bracing 06 Aluminum Mullion 07 Louvred Clerestory 08 By Others: Space Frame 10 Modified 11" x 24" Timber Girder/Beams to Support Space Frame 11 Sprinklers (12' O.C.) 12 Pendant Lighting 13 Inner Skin 14 Outer Skin 15 Operable Aluminum Louvres 16 Operable Windows 17 Ladder Frame 18 Wood Floor Finish 19 6" Raised Floor 20 Staggered CLT Floor 21 Steel Channel for Connection 22 Staggered CLT Floor 24 Bolted Connection (Floor to Vertical Mullion) 25 11" x 24" Timber Girder/Beam 26 1'x 1' Timber Column 09 1'x 1' Timber Column 27 Expansion Joint 28 Anchor Bolt 29 6" Slab on Grade 30 Vapor Retarder 32 Walkable Steel Grillage For Maintanence 31 Intake Trench w/ Operable Damper 35 Rigid Outboard Insulation 36 Membrane Capillary Break
Analysis
2030 Baseline
90.58
Views: sDA:
ASE: CO2 reduction:
Mechanical System: -VAV system
24% Performance
2030 Target 15.70
18.12
Building EUI
10% 84% 82%
Ventilation System: -cross ventilation -stack ventilation Passive Strategies -double skin facade -E –W louvres -rain water collection -solar heat gain
Graphic | Salma Maldonado

B 5
Ground Source Heat Pump: -balance load -cooling load: 1.74 -heating load: 3.71

B
1st Floor | Gallery + Green Engagement Space
1
∙Entrance ∙Auditorium ∙Retail ∙Gallery/ Greenspace
Program Axonometric 2
2 Offices ∙Greenspace
3
Auditorium ∙Offices ∙Balcony ∙Greenspace
3 1
B 7
1'6 7/8" 4' - 10 31/32" 1/8" = 1'-0" 1 Level 1 1/8" = 1'-0" 3 Section 5 15' 7'-6" 5'-8" 10'-2" 19'-7" 3'-9" 13 RISERS @ 615/16" 13 RISERS @ 615/16" 7'-6" Life Safety | Stairs
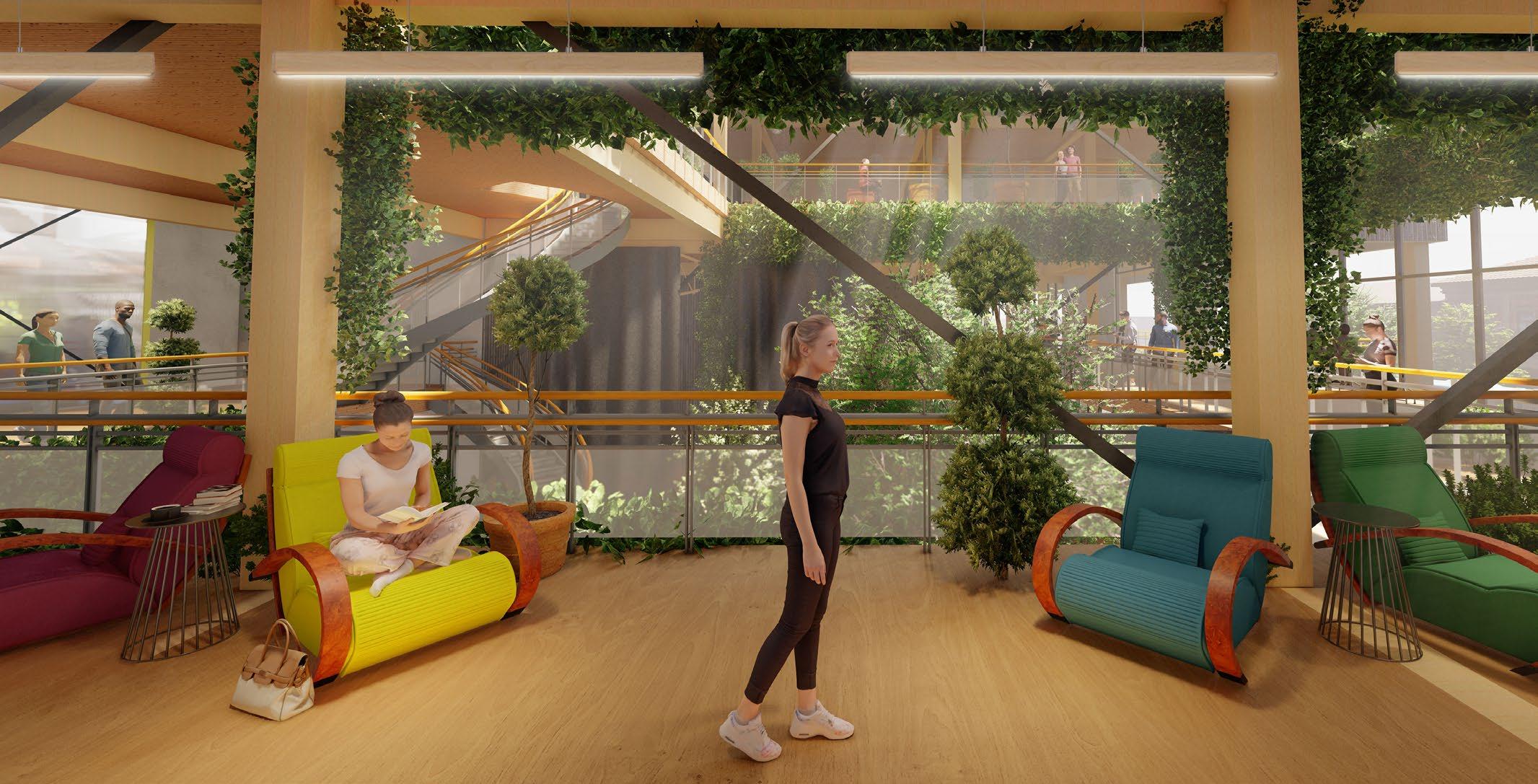

B
2nd Floor | View of Offices across from Auditorium
3rd Floor | Green Engagement Space + Offices




9
DCDC
*
**
|
**
+ Design
|
** Fall
Project
Detroit Collaborative Design Center | Brilliant Detroit | Springwells Construction Documents*
Images used with permission of Toni Henry | Project Manager
Prior to my involvement Conceptual Design
Taubman Public Design Corps
Design Process
Development
DCDC
2022 | Internship
Managers | Toni Henry + Josh Budiongan
SPRINGWELLS
INDEX TO DRAWINGS
NO. TITLE
BRILLIANT DETROIT SPRINGWELLS
COVER SHEET
A1.00 SITE SURVEY
A1.10 EXISTING SITE PLAN
A0.00 A1.11
SITE PREPARATION AND DEMOLITION
A1.12 PROPOSED SITE PLAN
UNIVERSITY OF DETROIT MERCY SCHOOL OF ARCHITECTURE AND COMMUNITY DEVELOPMENT 4001 W. MCNICHOLS DETROIT, MI 48221-3038 P. 313 993 1037 DETROIT COLLABORATIVE DESIGN CENTER 313-993-1037
A1.14 A2.01 A3.01
DECK PLANS

A1.13 RAMP PLANS A3.00
RAMP ELEVATIONS
RAMP SECTIONS
DECK SECTIONS
A2.00 DECK ELEVATIONS A5.00
RAMP DETAILS
DECK DETAILS A5.01
SITE FURNISHINGS A5.02

10
Construction | DCDC | Myself
not to
scale
PHOTO OWNER BRILLIANT DETROIT CINDY EGGLETON 5675 LARKSINS STREET. DETROIT, MI 48210 Detroit Collaborative Design Center
DCDC CINDY EGGLETON ceggleton@brilliantdetroit.org 313-483-8992 LEAD DESIGN TEAM
BRILLIANT DETROIT SPRINGWELLS

12 OWNER BRILLIANT 5675 LARKSINS Detroit CINDY ceggleton@brilliantdetroit.org 313-483-8992 LEAD DESIGN DETROIT 313-993-1037 FLOOR PLAN scale: 1/4"=1' 3 A3.01 1 A3.01 2 A2.01 4 A2.01 3 A2.01 1 A2.01 2 DN 2 x 6 CEDAR DECKING CONCRETE FOOTING 42" BELOW GRADE W/ (4) #3 REBAR IN EA. CORNER 7' 7'-2" 5'-8" 30'-6" DN 6 x 6 WOOD COLUMN 2 x 2 WOOD POST PROPOSED PLANTER BOX A5.02 4 PRESSURE TREATED WOOD STRINGERS 16" O.C. DN 1' 2 x 6 PRESSURE TREATED WOOD JOISTS @ 16" O.C. A5.01 8, 9 3' 2'-1" PROPOSED BENCH SEE A5.02 5, 6 A5.01 2, 5 PROPOSED PLANTER BOX 10'-8"
RAILING CAP
W/ 2 x 2 BALUSTERS
BETWEEN W/ TOENAIL CONNECTION TO 6 x 6 POSTS
2 x 2 RAILING ASSEMBLY POST
W/ 2 x 2 BALUSTERS
BETWEEN W/ TOENAIL CONNECTION TO 6 x 6 POSTS
3'
2' 7" 4'-3"
6'-10"
SHELF DETAIL BALCONY DETAIL scale: 1"=1' 7
*** Construction documents not to scale in portfolio
**** Construction documents in Progress at time of portfolio creation
1 x 6 RAILING CAP

(2) 2 x 4 W/ 2 x 2 BALUSTERS BETWEEN W/ TOENAIL CONNECTION TO 6 x 6 POSTS
2 x 2 RAILING ASSEMBLY POST
STRINGER
(2) 2 x 4 W/ 2 x 2 BALUSTERS BETWEEN W/ TOENAIL CONNECTION TO 6 x 6 POSTS
2 x 6 CEDAR TREADS AND RISERS
2 x 4 CLEAT W/ (2) 1/2" DIA. x 3" LONG SLEEVE ANCHORS
(4) #3 BARS IN EA. CORNER
FOOTING, SEE PLAN
1"=1' 3/4"=1'
BALUSTER SPACING NOT TO EXCEED 6" O.C. MAX.
1 x 6 BOTTOM FRAME
NATIONAL HARDWARE 8/25" BLACK GATE HINGE (# N109-041)
BOTTOM FRAME 2
GUARDRAIL DETAIL scale: 1"=1' 5 4 scale: 1"=1'
1'-7"
STAIR FOOTING DETAIL
6 x 6 POST W/ PB66 POST BASE (TYP.) 6"
NATIONAL HARDWARE POST MOUNT 5" BLACK GATE LATCH (# N199-158) 4'
GUARDRAIL + GATE PLAN DETAIL
4 x 4 POST W/ CARRIAGE BOLT CONNECTION TO 2 x 6 JOIST BELOW DECKING
scale: 3/4"=1'
3' ABOVE FINISH DECK HEIGHT SEE TRANSVERSE SECTION 1
1'-6" DIA. 4000 PSI CONC. FOOTING 3'-6" 1'-6"
FOUNDATION DETAIL
10" SQUARE REBAR CAGE CENTERED IN PIER (4) #3 VERTICALS W/ #3 @10" O.C. TIES.
DATE ISSUE TYPE
scale: 3/4"=1'
DECK DETAILS
A5.01
13
12/16/2022 BRILLIANT DETROIT SPRINGWELLS
scale: 3/4"=1' 8 scale: 3/4"=1'
1-'6" DIA. X 42" (BOTTOM OF FOUNDATION TO BE 42" BELOW GRADE MIN.) (TYP.)

14 RAMP PLANS FOUNDATION PLAN scale: 1/4"=1' 1 FRAMING PLAN scale: 1/4"=1' 2 FLOOR PLAN scale: 1/4"=1' 3 A1.13 5'-6" 7'-3" 7'-9" 5' 6'-3" 5'-6" 43'-6" 6'-3" 6'-3" 5'-6" 18' A5.00 5'-3" (2) 2 x 8 W/ SIMPSON STRONG TIE JOIST HANGERS 2'-3" 5' CONCRETE PAD COORDINATE LANDING WITH EXISTING CONCRETE WALKWAY 5'-6" 5' 12'-9" 1'-6" 1'-6" 1'-6" 1'-2" 1'-4" 1'-6" 1'-6" 1'-6" 5'-6" 5' A2.00 3 A2.00 1 A2.00 2 A3.00 2 A3.00 1'-5" 1'-6" 1'-6" 1'-5" 5'-6" 7'-8" DN DN DN DN 2 x 8 RIM JOIST W/ SIMPSON STRONG TIE JOIST HANGERS 2 x 6 JOIST 1 x 6 CEDAR COVER BOARD 1'-5" 4'-10" OWNER BRILLIANT DETROIT CINDY EGGLETON 5675 LARKSINS STREET. DETROIT, Detroit Collaborative DCDC CINDY EGGLETON ceggleton@brilliantdetroit.org 313-483-8992 LEAD DESIGN TEAM UNIVERSITY SCHOOL COMMUNITY 12/16/2022 DATE DETROIT COLLABORATIVE DESIGN 313-993-1037 BRILLIANT DETROIT
Skua
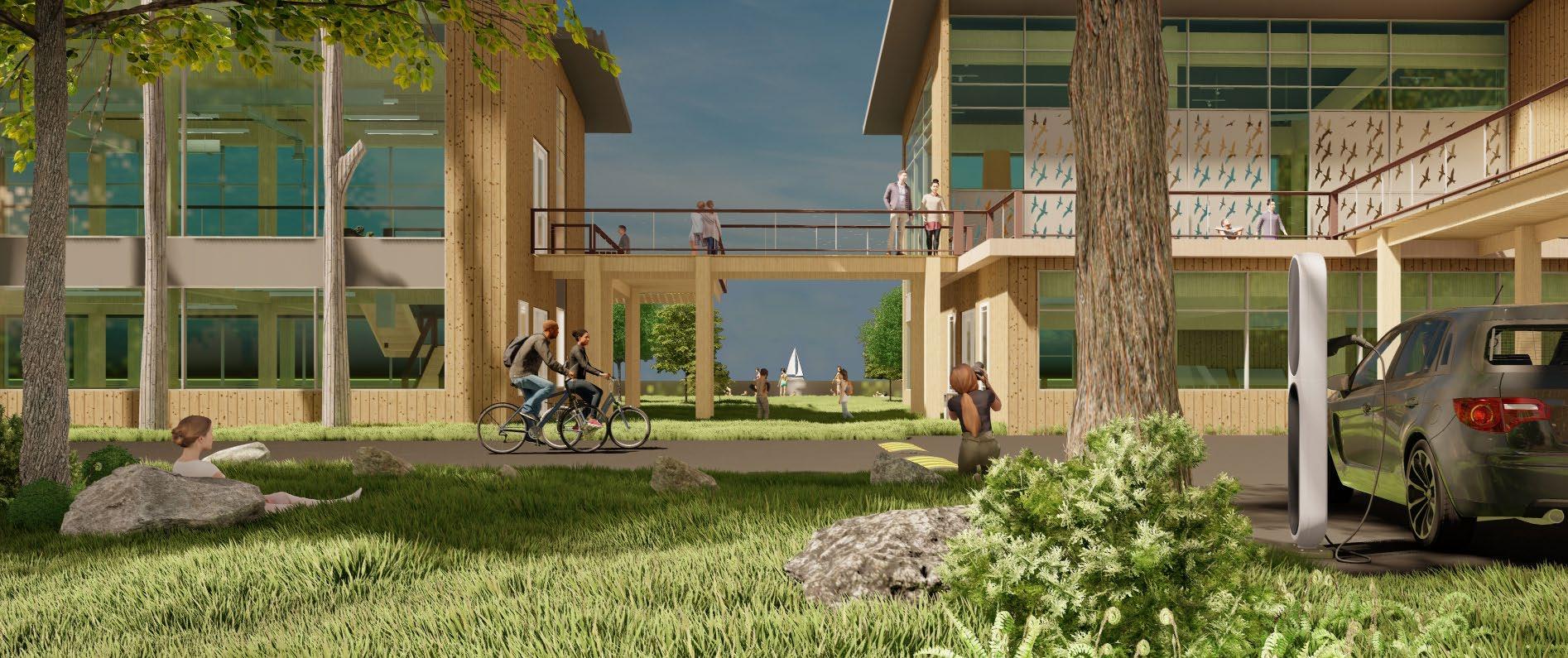
Skua 15
Nature Center for Education and Exploration | Whiskey Harbor | Mi
Bridge Connection | Cafeteria and Exhibition
Arch 3010 | Summer 2022 | Special Interest Design Studio
Prof. Bryan Shishakly
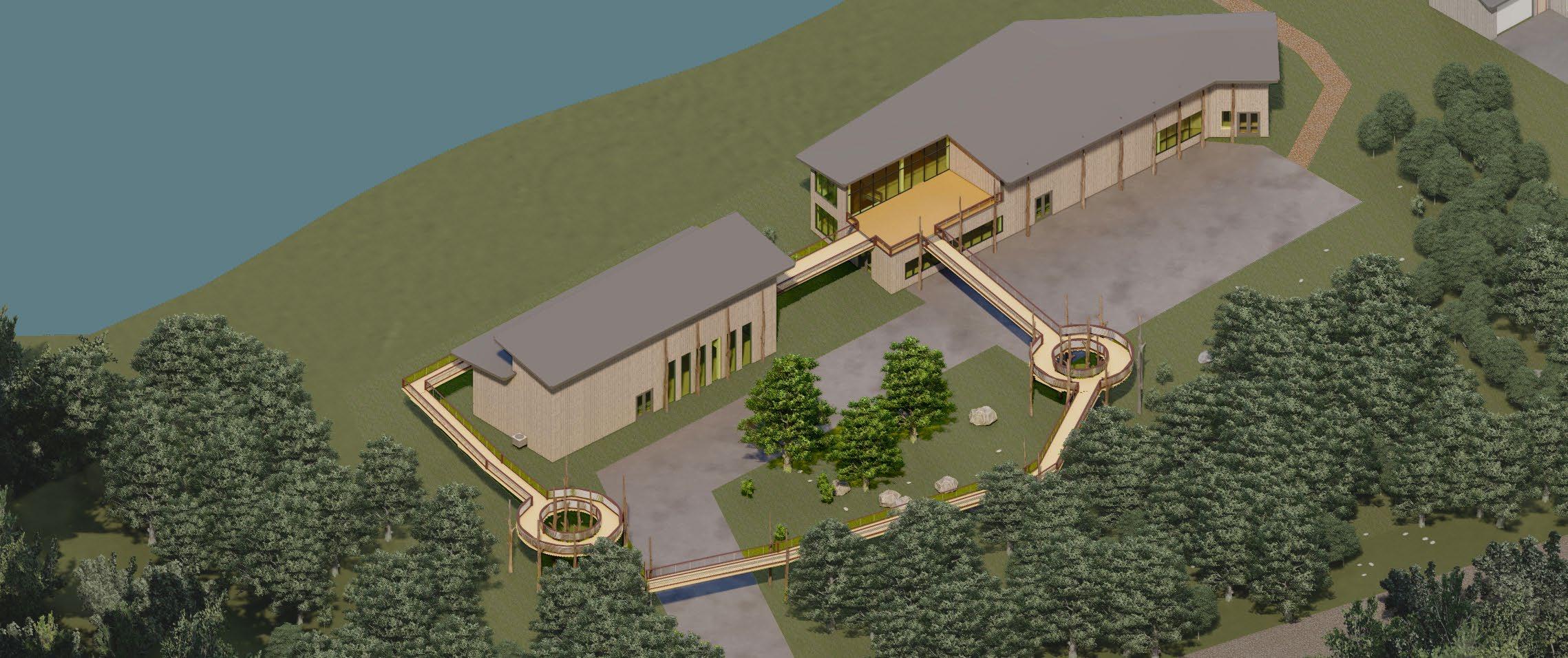



16 Skua Space Space Rain Site Light Views Cafeteria Exhibition and Learning Views Aerial | Design Intent Rain Design Drivers 1 1 Every building has views of the lake 2 2 3 Build using trees on site 3 Encourage outdoor circulation paths
South Façade | Design Intent
Wooden Façade + Local Materials
• Sourced from trees on site
• Sustainable material
• Communicates the mission of the Nature Center
Wooden Bridge + Views
• Connection to site
• Elevated walkways
• Views of the lake and surroundings
Large Glazing + Views
• Large Glazing on the south + north facades
• Creates views
• Includes unique shading strategies
Cafeteria Exhibition + Learning
Tree Trunk Motif + Shading Device
• Tree trunks create motif on the facades
• Allude to nature
• Also create shading devices
+ enhance views
Bird Motif + Shading Panels Initial Sketch
The Skua bird for which the project is named after is a bird that pursues other birds in order to steal food. Panels are placed on the second story exhibition facade as a motif as well as to provide shading.
Skua 17

 2nd Floor | View of Cafeteria Towards Bridge to Exhibition
2nd Floor | View of Exhibition Space
2nd Floor | View of Cafeteria Towards Bridge to Exhibition
2nd Floor | View of Exhibition Space




Skua 19 A B C E D F Cafeteria | Detailed Section

Skua A 01 01 01 01 01 01 02 02 02 02 02 02 03 03 03 03 03 03 04 04 04 04 04 04 05 06 05 05 06 06 06 07 06 06 07 07 07 08 07 07 08 08 09 10 11 12 C D E F B 01 Asphalt Roof 02 Vapor Barrier 03 Plywood Sheathing 04 6" Joists @ 16" O.C. 05 6" Insulation 06 OSB
07 Caulk Continuous sealant 01 Oak Finish 02 Sound Isolation 03 8" CLT Decking 04 1' x 2' Timber Girder/Beam 05 1' x 1' Timber Column 06 Pendant Lighting 07 Ductwork 01 Drip Edge 02 Window
03 Glazing 04 Drip Edge 05 2 x 6
06 2
8
07 2
6
01 Wood
02 2 x 6
03 6"
04 OSB
05 Vapor
06 Furring
07 Air Gap 08 Wood
01 Oak
02 Sound
03 Expansion
04 6"
05
06
07 36"
36" 12"
08 Mud
09
10
11
12
01
05 05 05
Sheathing
Frame
Double Sill Plate
x
Sole Plate
x
Lumber
Finish
Wood Stud
Insulation
Sheathing
Barrier
Strip
Rain Screen
Finish
Isolation
Joint
Concrete slab on Grade
Membrane Capillary Break
Rebar
x
Concrete Footing
Sill
Flashing
Anchor Bolt
Rigid Outboard Insulation
French Drain
Caulk Continuous Sealant 02 Sub Fascia 03 EPDM Overlay 04 Drip Edge 05 Aluminum Gutter 06 Metal Clad Fascia Board 07 Vented Soffit 08 Frieze Board
MOIA
Museum Of Inspirative Arts | Capitol Park | Detroit | Mi
Façade Process






Symmetrical Asymmetrical
STATE
SHELBY ST
GRISWOLD
CAPITOL PARK
Arch 1400 | Winter 2021
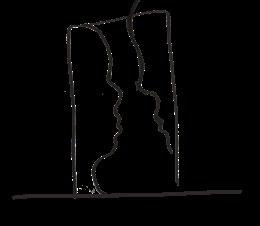 Prof. Joseph Odoerfer
Prof. Joseph Odoerfer
ST
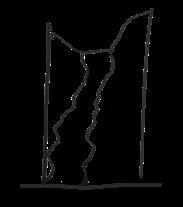
Initial Faces
Final Faces
View from Capitol Park
21


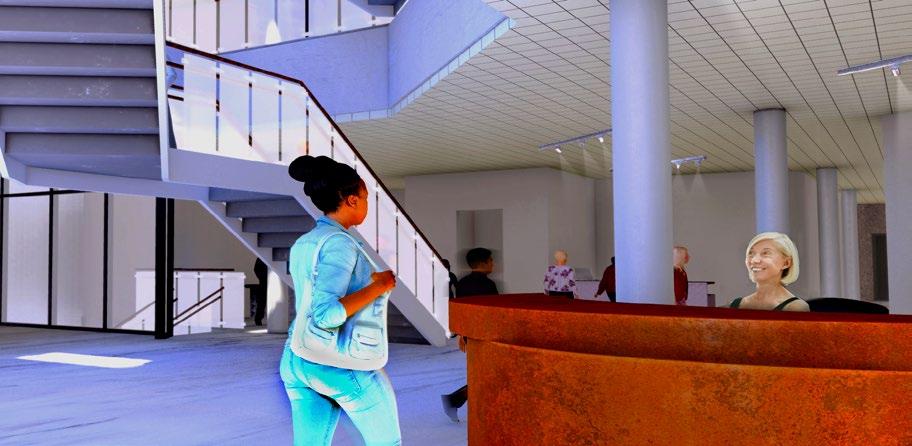







22 1 2 3 4 Museum Daily Activities 1 2 3 4 Curtain Wall Façade Corten
Louvres Control Daylight Design Intent 0.5 Months Timeline 1.5 Months 6 Months 2 Years
Façade

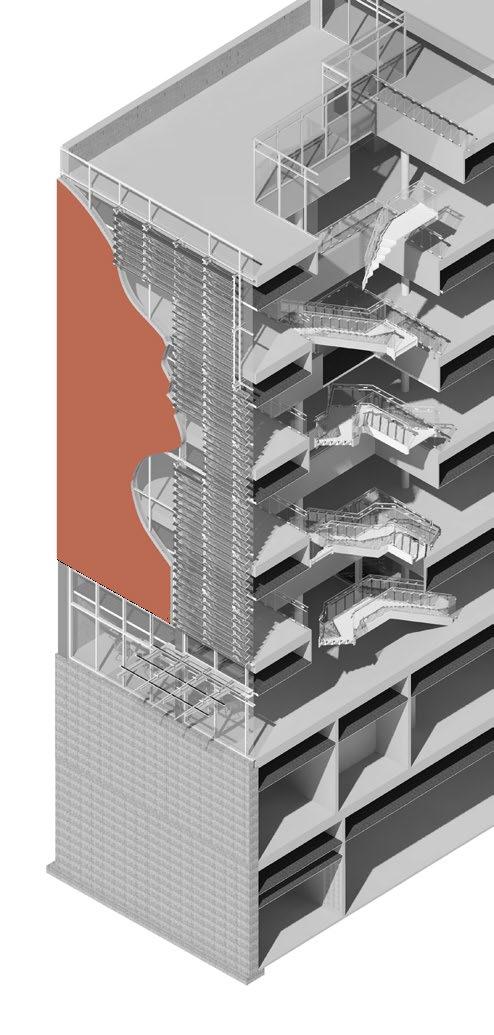




23 Central Atrium Diagram D
TR
Detroit Outlines Atria Stairs
E OI T

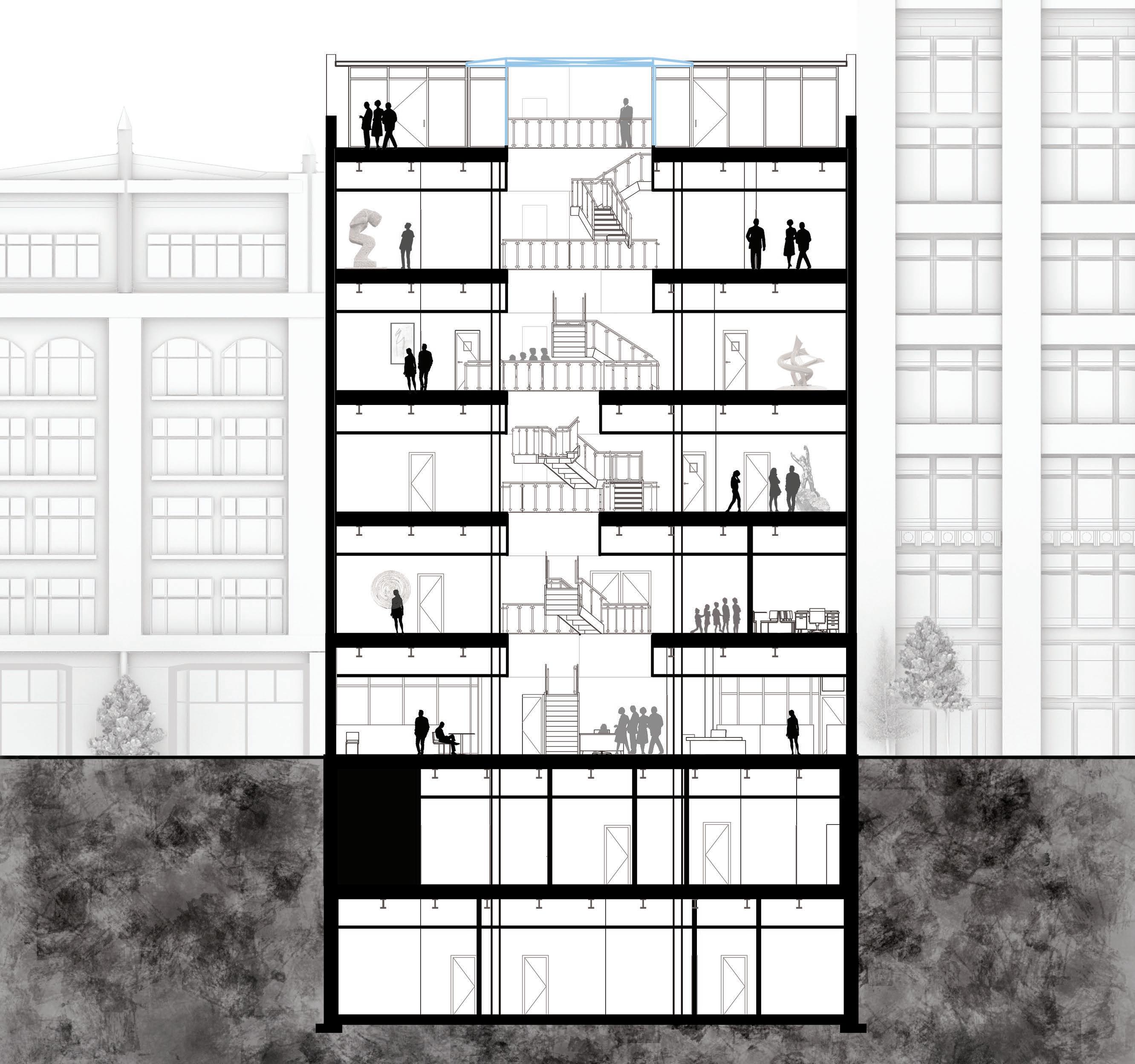
Section | Atrium

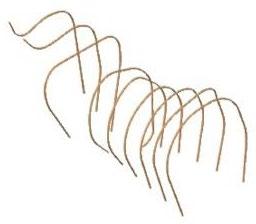



25 THEDRIFT
DRIFT
Collaboration | Marcus PuŞte Aerial View | Marcus Puşte Assembly Diagram Exterior Interior Structure Entry + Circulation WOODWARD AVE KIRBY ST Arch 2100 | Fall 2021 | Cine Studio
The
Detroit Research Institute for Filmic Typology | Detroit | Mi
Prof. Allegra Pitera

THEDRIFT 26
Section | Marcus PuŞte
Section | Marcus Puşte



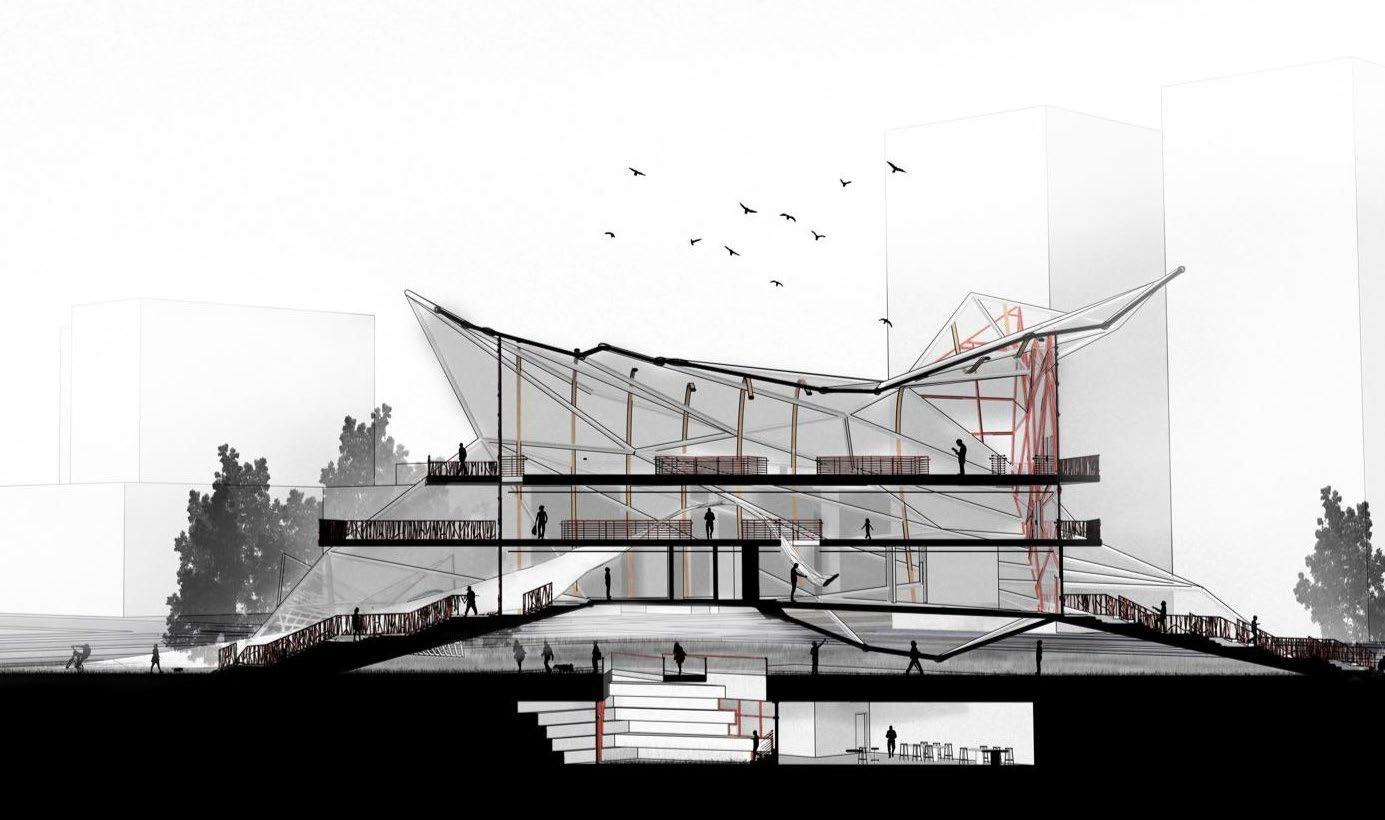
27 THEDRIFT 3 2 1 1 3 2 Museum Daily Activities
 Displayed at Detroit Month of Design 2022 | Eastern Market THEDRIFT
Displayed at Detroit Month of Design 2022 | Eastern Market THEDRIFT
Special Project

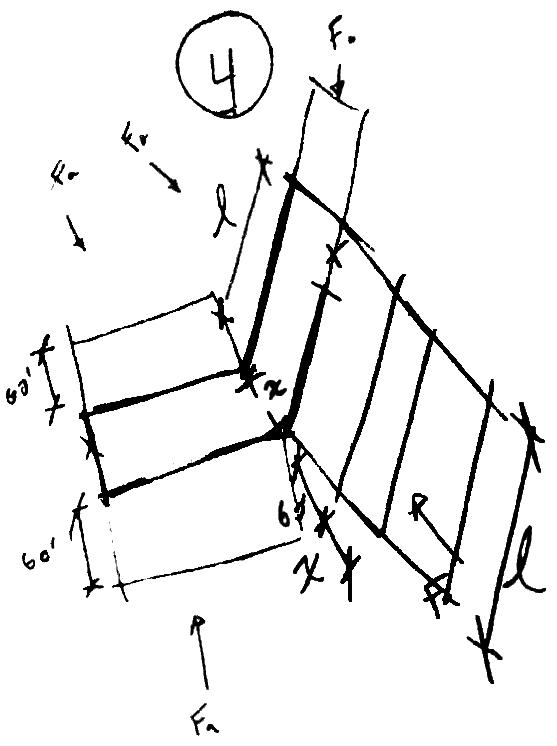
29
Jewish Museum Berlin | Daniel Liibeskind | Box Project Arch 5970 | Winter 2022 | Master's Graphic Design II
Prof. Matthew Tait
| Project Descriptions
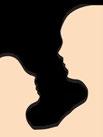


1. The Bridges project was central to Integrated Studio with Prof. Kristin Nelson. The building program consisted of office spaces, an auditorium, a gallery, and retail. The site was located near the intersection of San Juan Blvd. and McNichols Ave. My group consisted of myself, Kayla Moser, and Salma Maldonado. I crafted the floor plans, drafted the double-skin facade section detail, contributed precedent studies, modeled the space frame and furniture, design choices, occupancy load calculations, code compliant stairs and restroom layouts, building massing, and renderings. Kayla chose the structural systems, drafted the sections, building massing, and contributed some passive strategies. Salma created environmental analysis, site analysis graphics, building massing, and some design choices.
2. My internship at the Detroit Collaborative Design Center (DCDC) began August 2022 is currently ongoing into 2023. The project shown here is a backyard deck, pergola, and front-door ADA ramp for a house on Springwells Ave. owned by Brilliant Detroit. Prior to my joining DCDC, the initial conceptual design was created by the Taubman Design Corps at U of M. DCDC then took the design and developed it into a buildable project via a Sketchup model. I was then brought onto the team to refine the details of the backyard pergola and deck. Once that was completed, I drafted the Sketchup model in CAD to create construction documents. My project managers (Toni Henry and Josh Budiongan) were so happy with the work I had done, that they later decided to have me work on the ramp construction as well.
3. The SKUA contains a pair of buildings intended to create an educational nature and science center as well as a cafeteria. The studio was led by Prof. Bryan Shishakly. The site is near Whiskey Harbor in the thumb of Michigan. It is on a rural site at a distance from an urban center. The architecture of the buildings is intended to serve as reminder of the theme of nature: trunks are expressed on the facade, wood is used as a cladding and structural material, and large windows allow in light and views. A special feature of the project is a network of bridges that connect the buildings, create views, and allow one to circulate throughout the site on an elevated plane.
4. The Museum of Inspirative Arts (MOIA) is located in Capitol Park of downtown Detroit. The studio was led by Prof. Joseph Odoerfer. The facade is composed of two faces separated by a curtain wall. The faces represent the feeling of being inspired by art and how one looks up to the great masters. It is not intended to make one feel small, but rather to make one feel inspired to become great also. This unique facade is intended to attract visitors to the museum from across the street. The faces are made of Corten steel designed to become more a part of the historic district over time. The central curtain wall is shaded with louvres to protect the artwork inside from overexposure. Inside the museum is a grand circulation staircase and atria whose openings are shaped by the letters of Detroit to further pay homage to the city.
5. The Detroit Research Institute for Filmic Typology (DRIFT) was the final project for Cinema Studio with Prof. Allegra Pitera. The site was located on the corner of Woodward and Kirby St. on the front yard of the Detroit Institute of Arts. This was a three-week project in which Marcus Puste and I worked to create a children's museum related to film. As part of inspiration for the museum, I chose the film Speed Racer (2008) because of its strong sensorial aspects as well as a theme alluding to automobiles tying into the City of Detroit. Marcus oversaw modeling the entrance ramp, structure, and exterior shell of the building in Rhinoceros and Grasshopper. He also created the graphics for floor plans, sections, and diagrams. I oversaw adding nuance to the exterior shell and other elements in Blender and adding standard architectural features in Revit. I also created renderings and gave the project its name. Most of our critics on the final review did not take the building seriously. In September 2022, Dean Pitera chose to feature this project on a board representing the school during Detroit Month of Design. The same board is also being hung next to the front office of the School of Architecture.
6. The final project of this portfolio was part of the online master's elective Graphic Design II with Prof. Matthew Tait. The project involved taking a building and flattening it to recreate a box out of it. I chose the Jewish Museum Berlin by Daniel Libeskind because he is my foremost architectural inspiration. I began with the project in CAD, but soon realized I needed to break up the complex building into six different parts. I also resorted to analog methods such as sketching to solve problems that I could not with digital tools. The Rhino model displayed here is intended to show the final product.
Appendix
B Skua 30











































 2nd Floor | View of Cafeteria Towards Bridge to Exhibition
2nd Floor | View of Exhibition Space
2nd Floor | View of Cafeteria Towards Bridge to Exhibition
2nd Floor | View of Exhibition Space











 Prof. Joseph Odoerfer
Prof. Joseph Odoerfer


























 Displayed at Detroit Month of Design 2022 | Eastern Market THEDRIFT
Displayed at Detroit Month of Design 2022 | Eastern Market THEDRIFT




