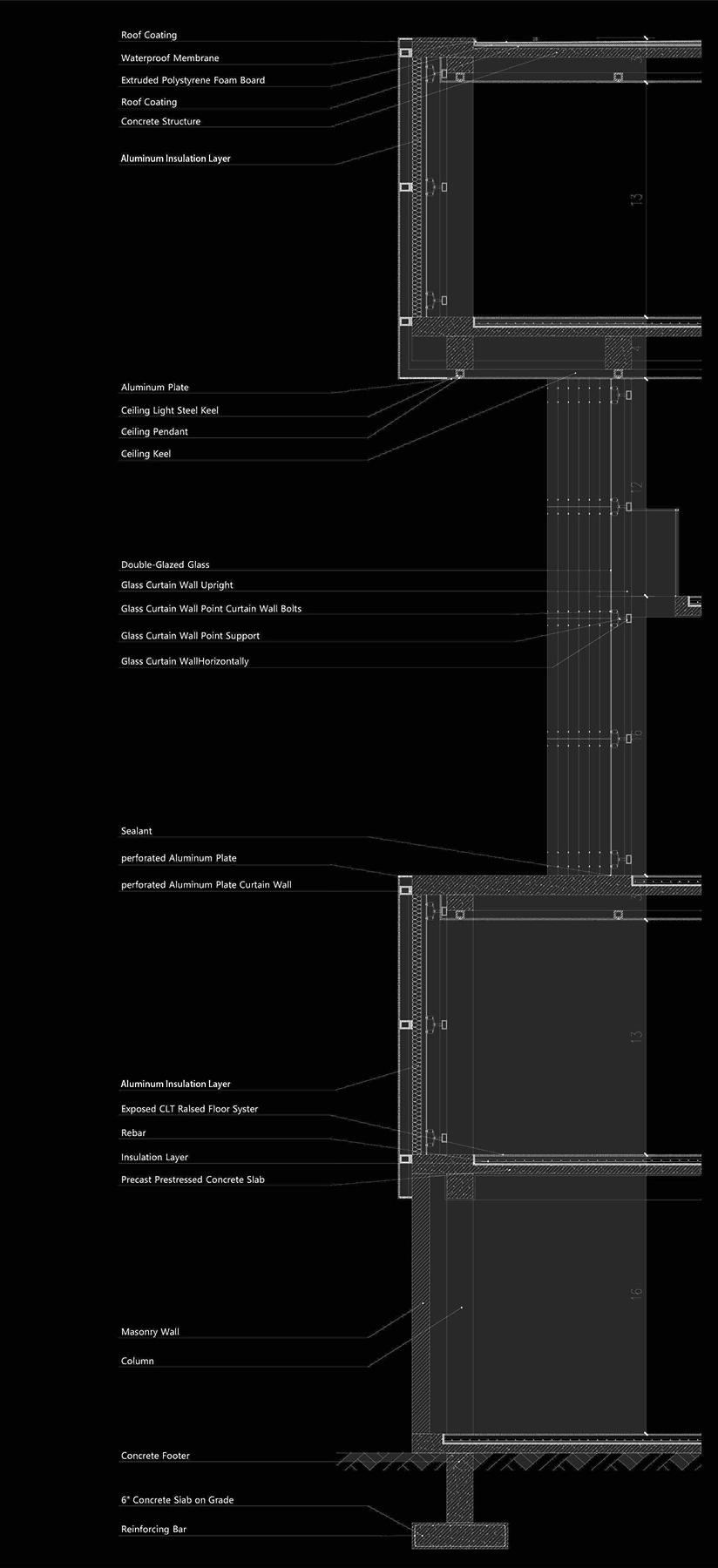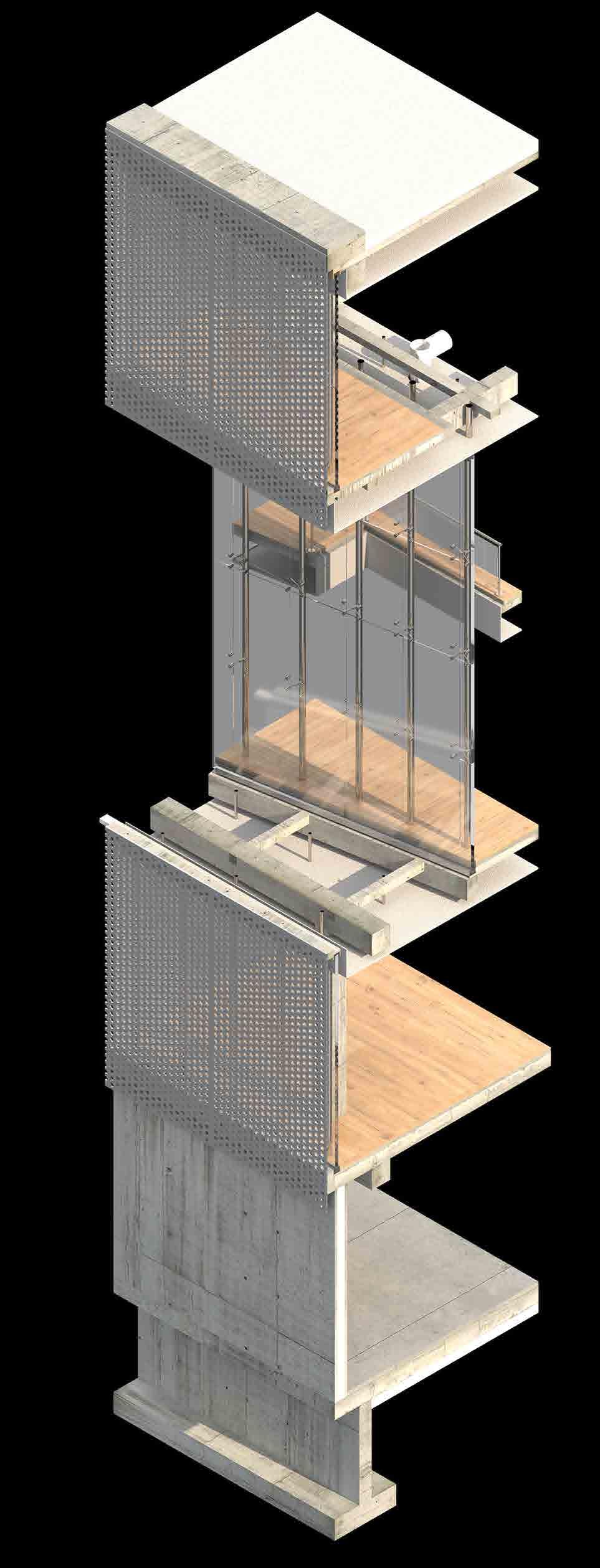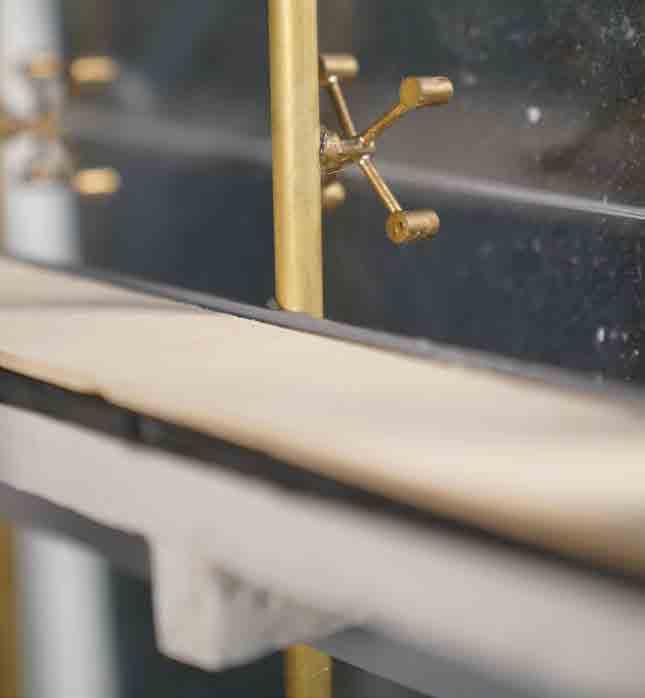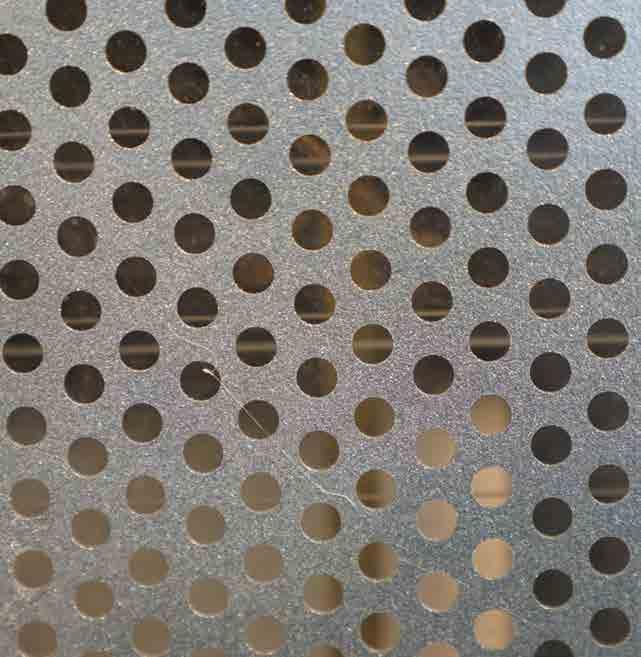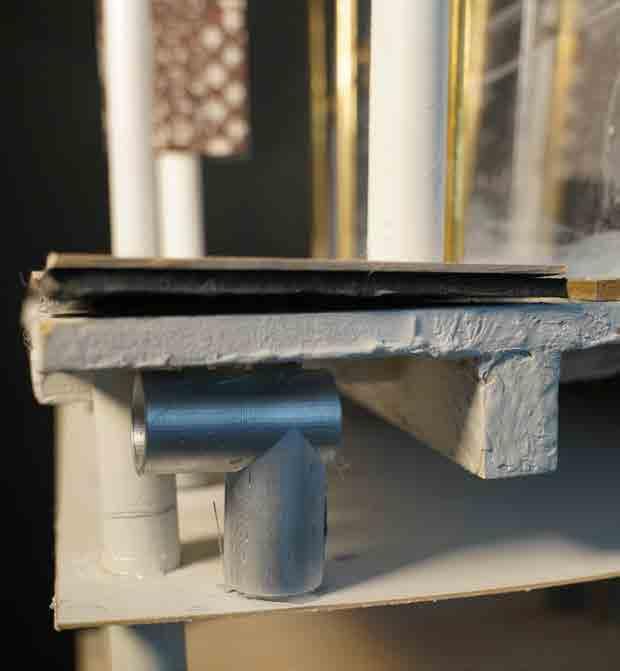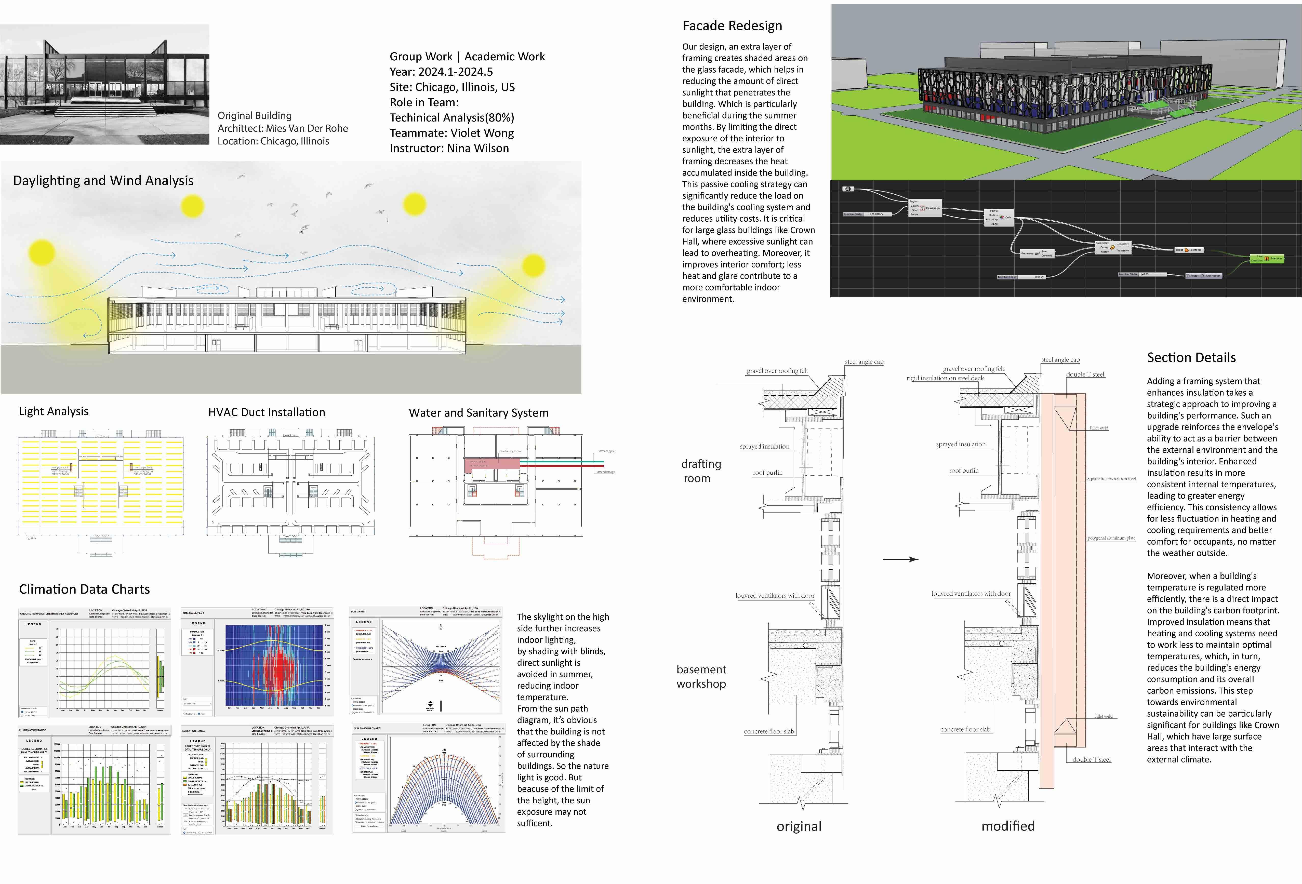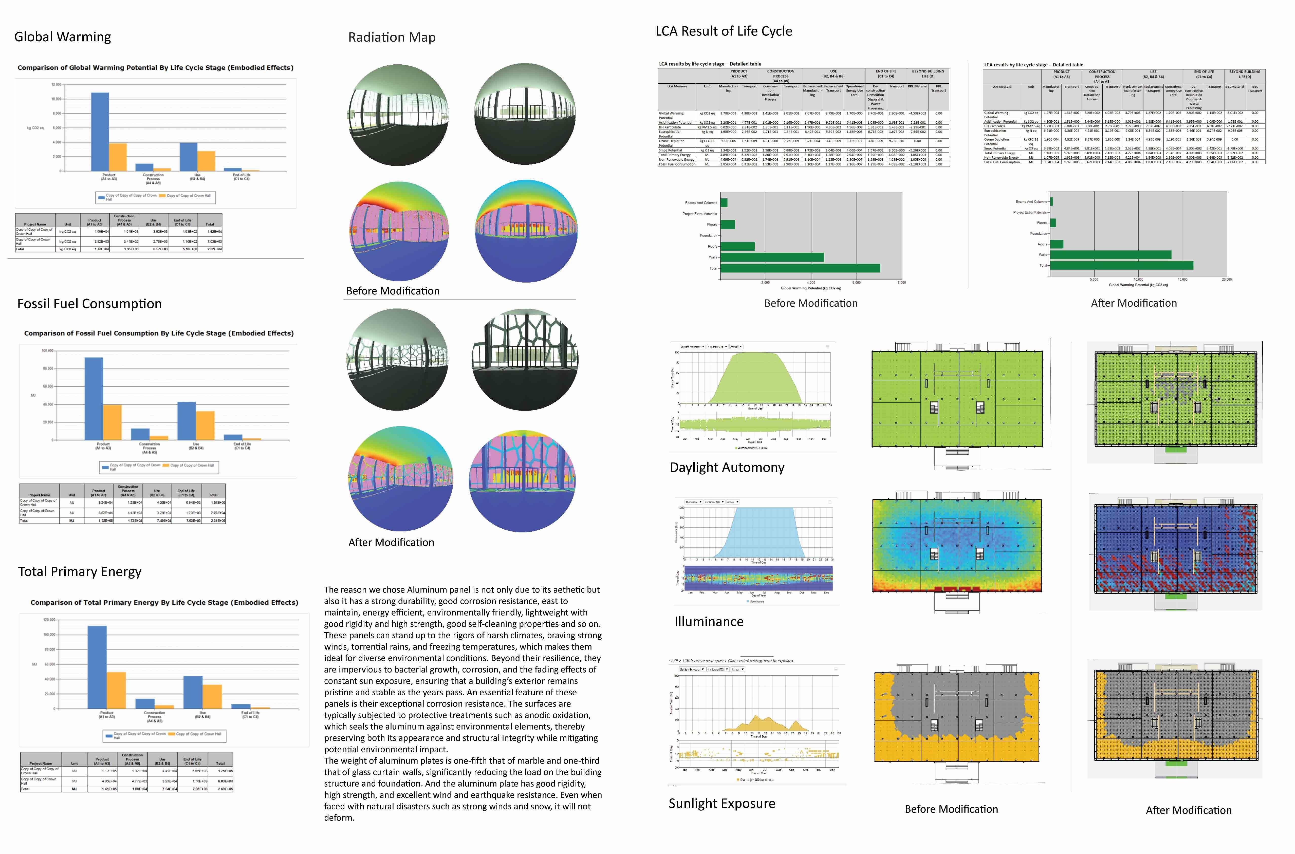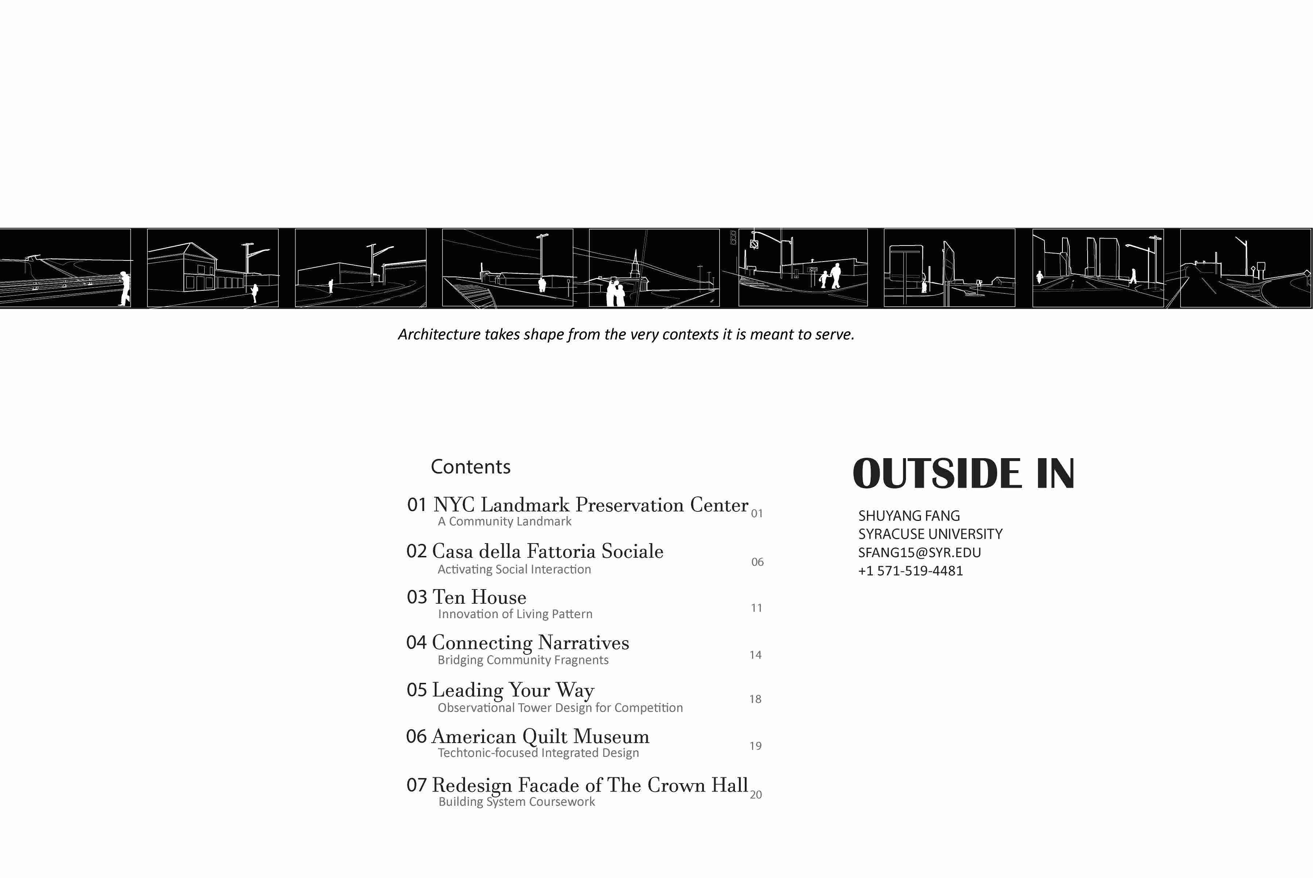




Individual Work(Redesign 90% of Team Project) | Academic Work Year: 2023.8-2023.11
Site: NYC, NY, US
Role : Conceptual Design(80%), Physical Model(100%)
Techinical Drawing(100%)
Teammate: Tianjian Cheng
Instructor: Ivi Diamantopoulou idiamant@syr.edu +1-609-558-9897
A troubling trend where commercial priorities often eclipse civic responsibilities, resulting in visually impressive yet community-detached designs,. Thus, I came up with a project that orign from cummunity, connecting close to the context around. It is a landmark with its unique form expression, while it is also a building that serves the neighborhood around. The remaining of the facade of old building shows respect to the history of the old block. Greenwich Village, known for its featured resicidencal houses, have witmessed how NYC develop. The Grid of NYC was not as we have seen today. Before, villages and green park took up most of the place. While, the building site, Greenwich Village have always been there. Near, the site, it is the starting point of the Gay Movement. The riots happened in the park adjacent to the building, so that the stateus are in the park to memory the milestone. Besides, the extension of seventh avenue adjacent to the park happned on 1912 To response to those historic moments, my project was developed.
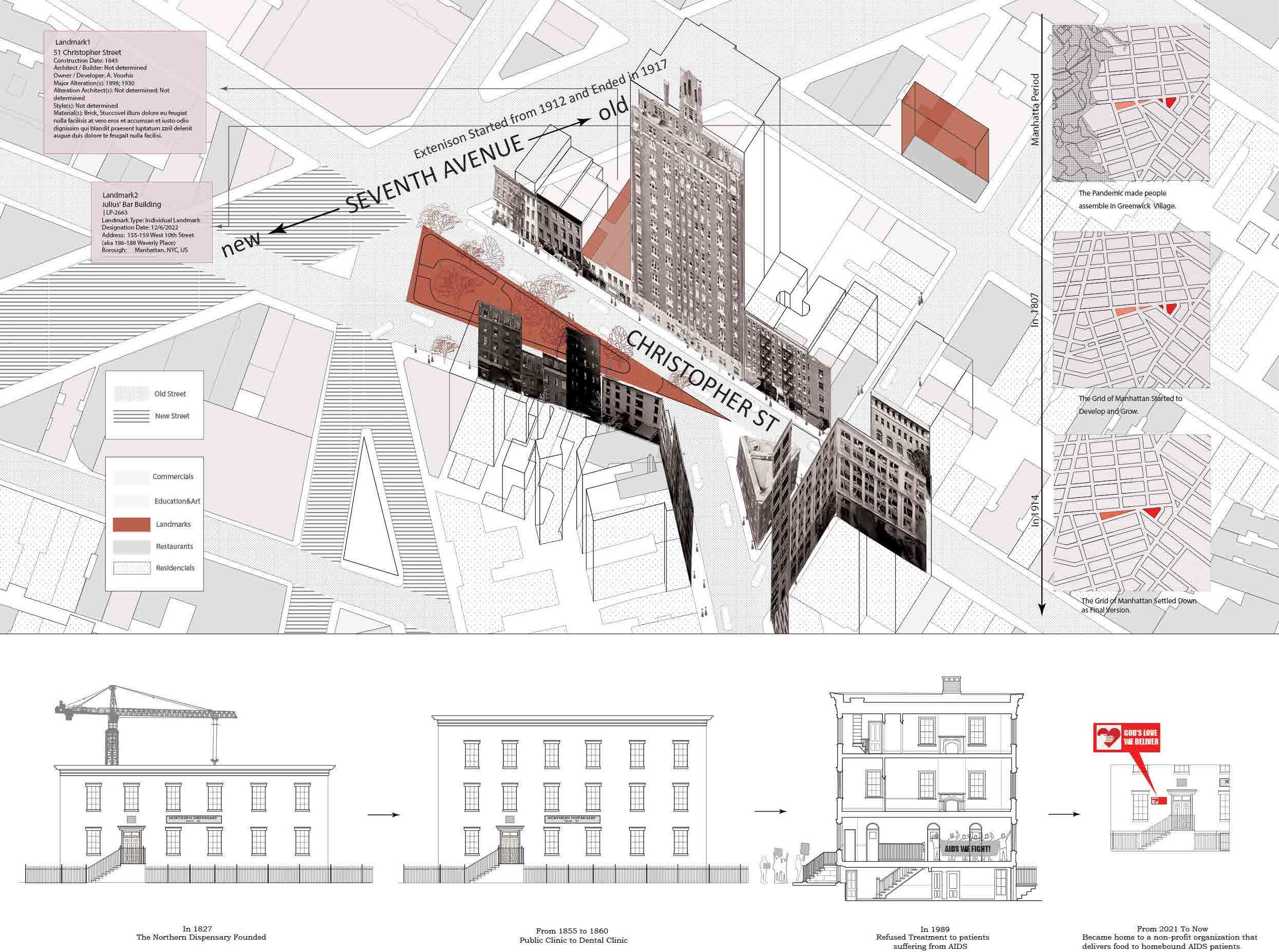
This mapping diagram shows the general siteb information in the background context. More importantliy, the historial events that happened on the old triangle building have been illustrated details there. Furthermore, particular landmarks were marked and specific information is included alongside witth context information. From this research, the familarity I had for Landmark Preservation Commison can help me better understand how the organize actual execute.
The building primaryly served pharmacy and this history just set the foundation for the building’s function now. It is the office for NPO helping AIDS patients. Besdies, the drawing also include the development of road system of the surrouding area of the site, which provide evidence to design.

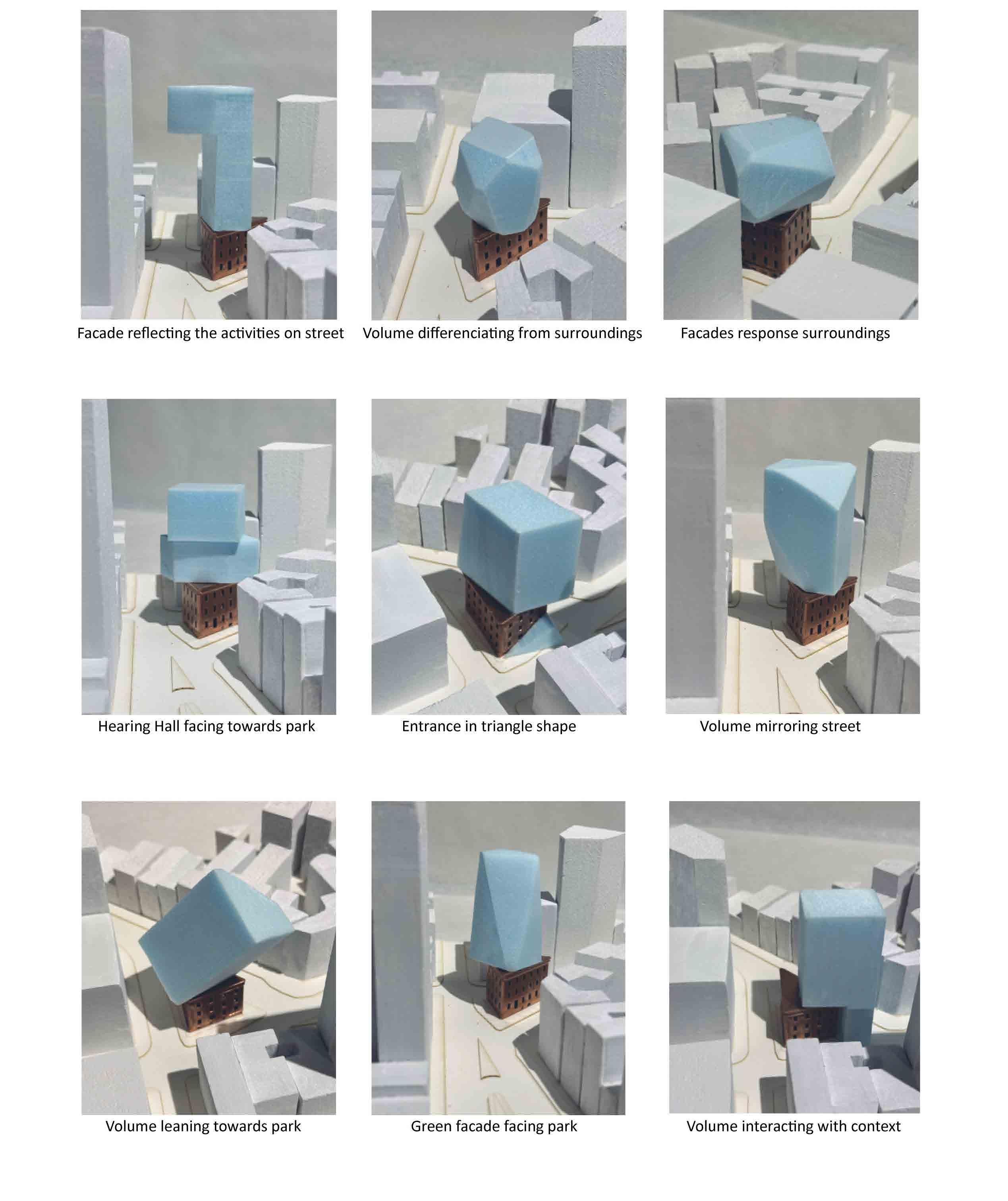
1.Office Area
2.Meeting Room
3.Consulting
4.Elevator
5.Atrium
6.Storage
7.Balcony
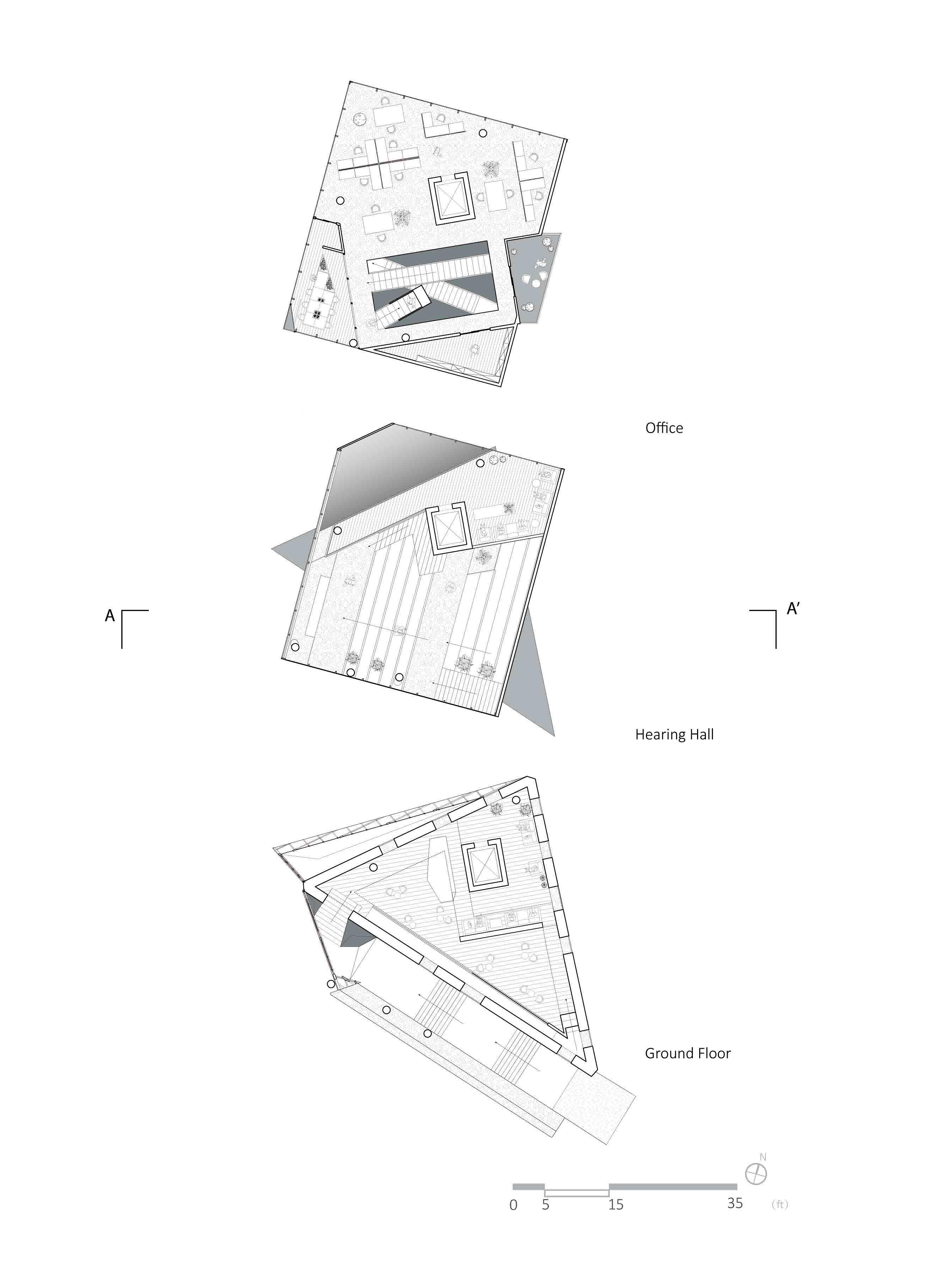
1.Podium
2.Spectator Seats
3.Second Floor
Platform
4.Elevator
5.Platform
6. Lounge
1.Entrance Space
2.Stairs Leading to Entrance
3.Cafe
4.Elevator
5.Receipts
6. Lounge
7.Ramp Leading Upper Floor
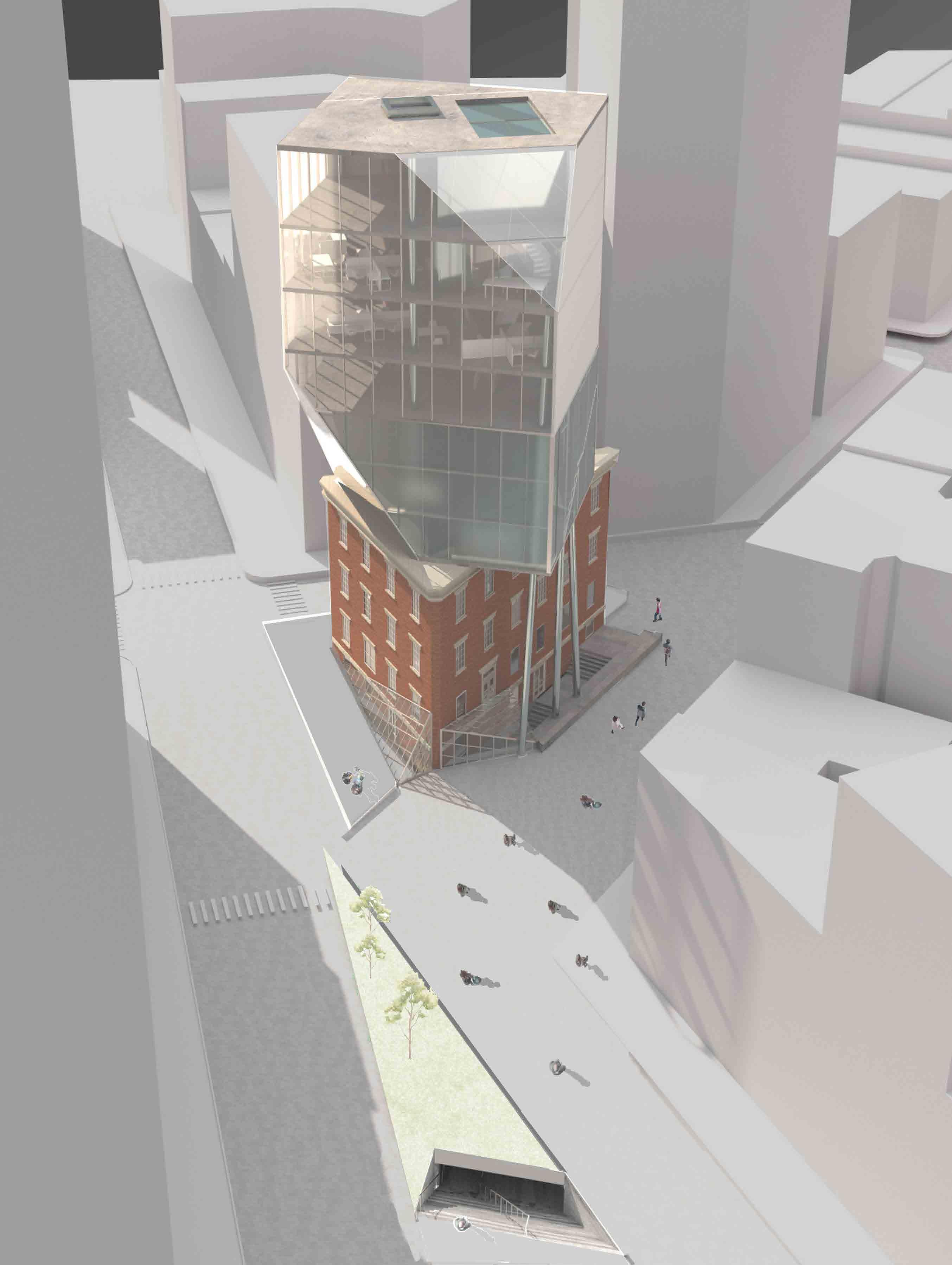
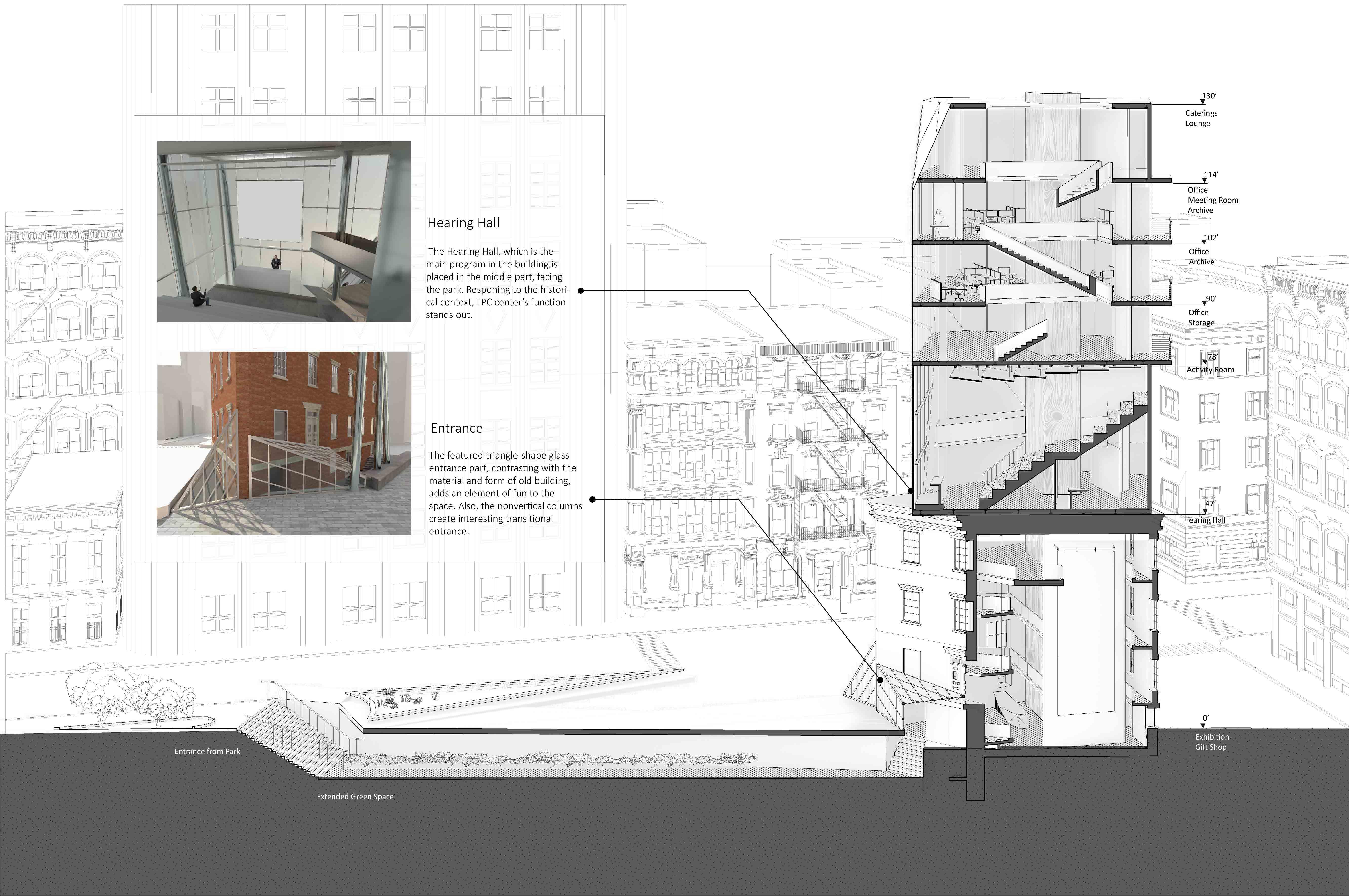

Group Work | Academic Work
Year: 2023.1-2023.4
Site: Marsala, Sicily, Italy
Role in Team: Conceptual Design(50%), Technical Drawing(60%), Physical Model(60%)
Teammates: Pengfeiyu Chen, Xiaohan Liu
Instructor: Luca Ponsi lponsi@syr.edu
+39 338.6006805
The island of Marsala in Sicily is an important port of entry for refugees. Research data has shown a sharp increase in the number of refugees arriving since 2018. Aware of this issue, my team members and I have begun to think about how we can help refugees and, at the same time, connect them with the local community to facilitate their integration. The importance of studying local culture and social structures is evident here. We learned that Marsala has many salt pans and orange groves, and related by-products like wine support the local economy. Hence, this project was born.
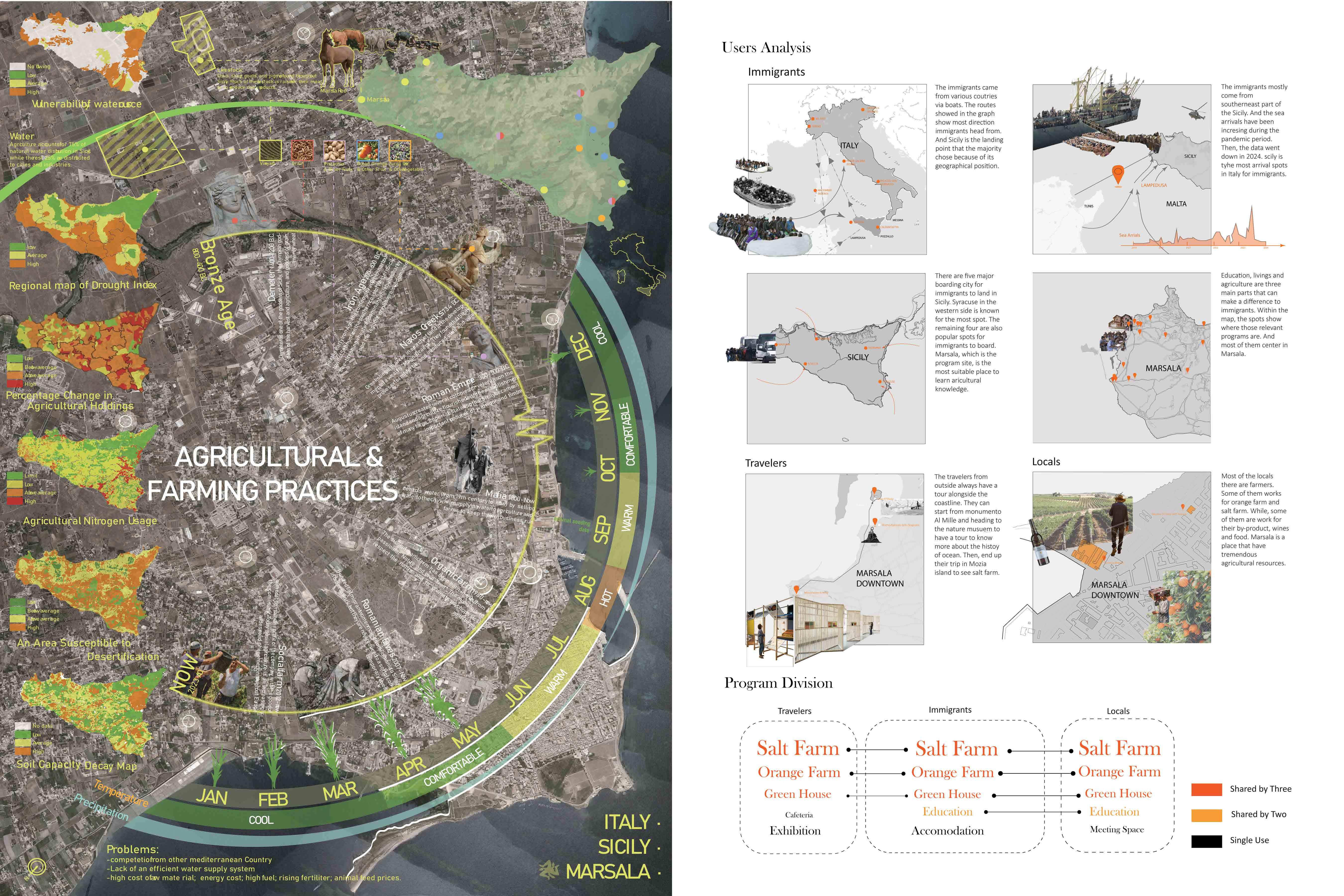
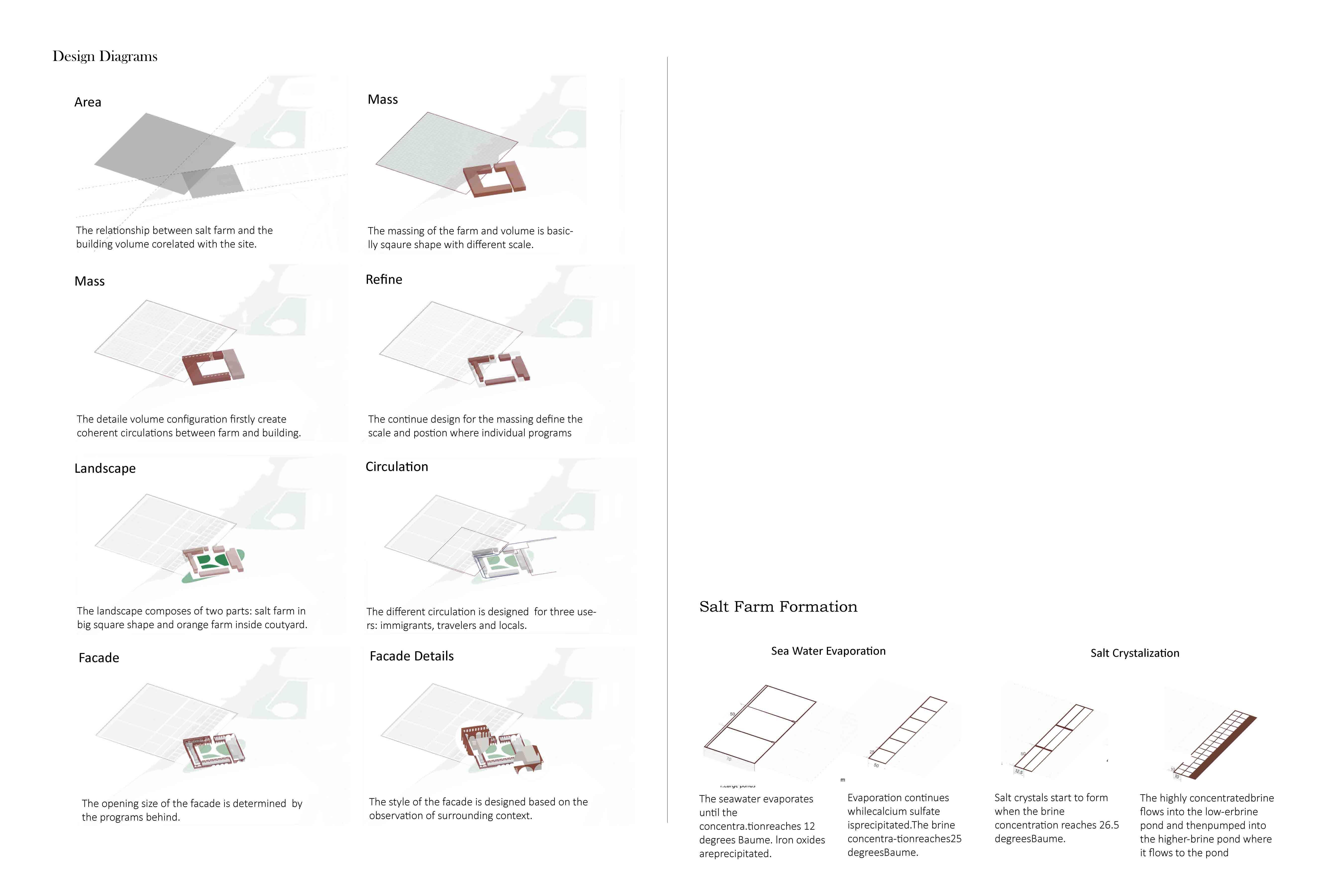
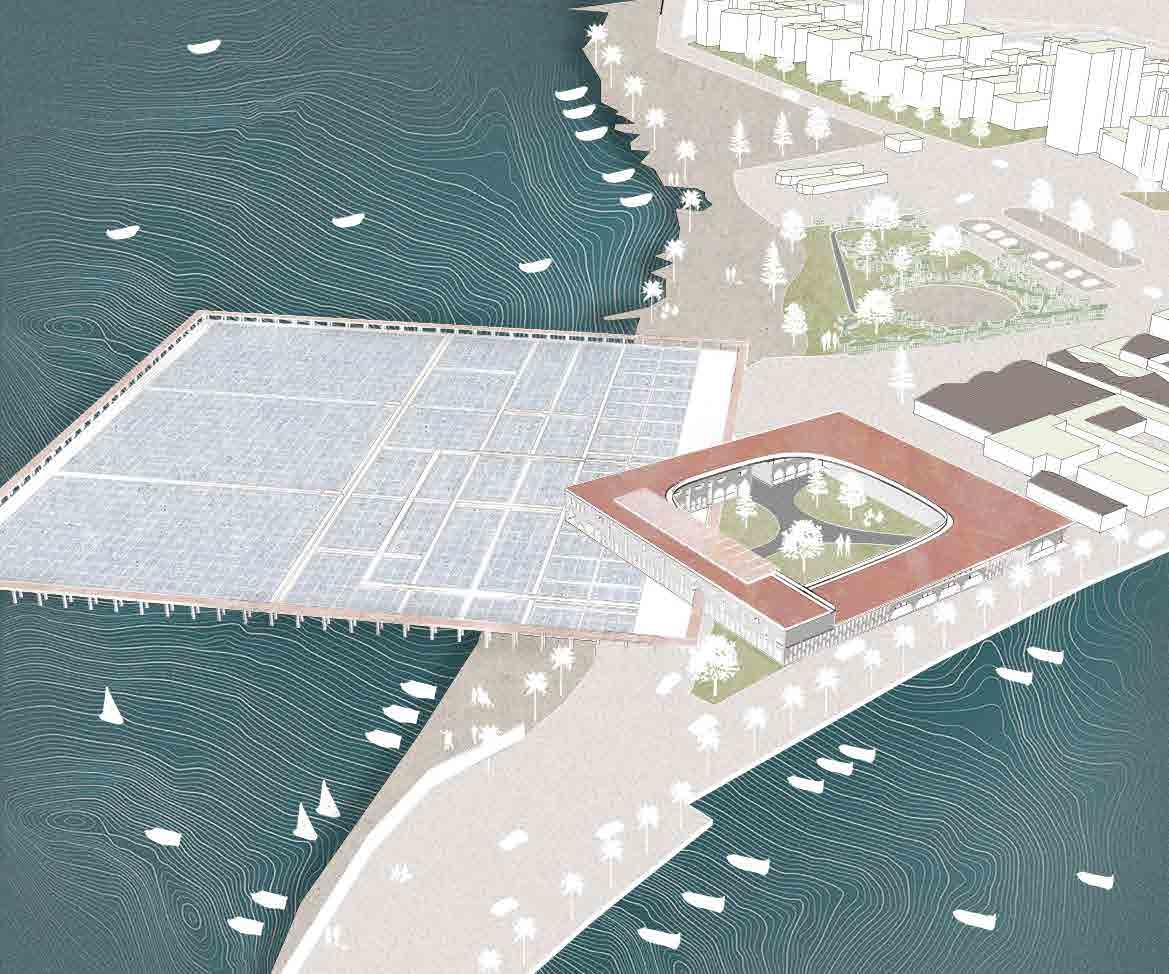

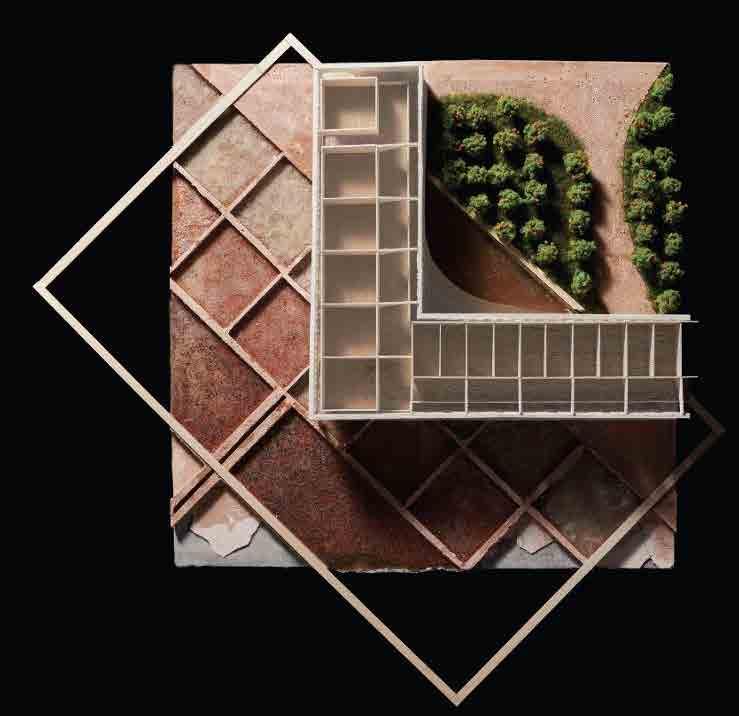
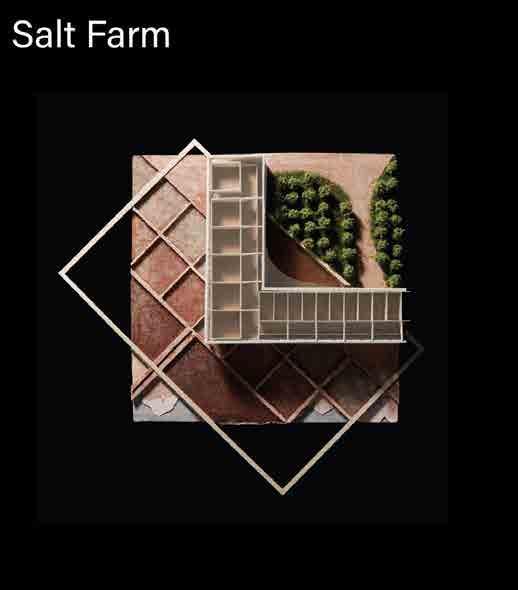
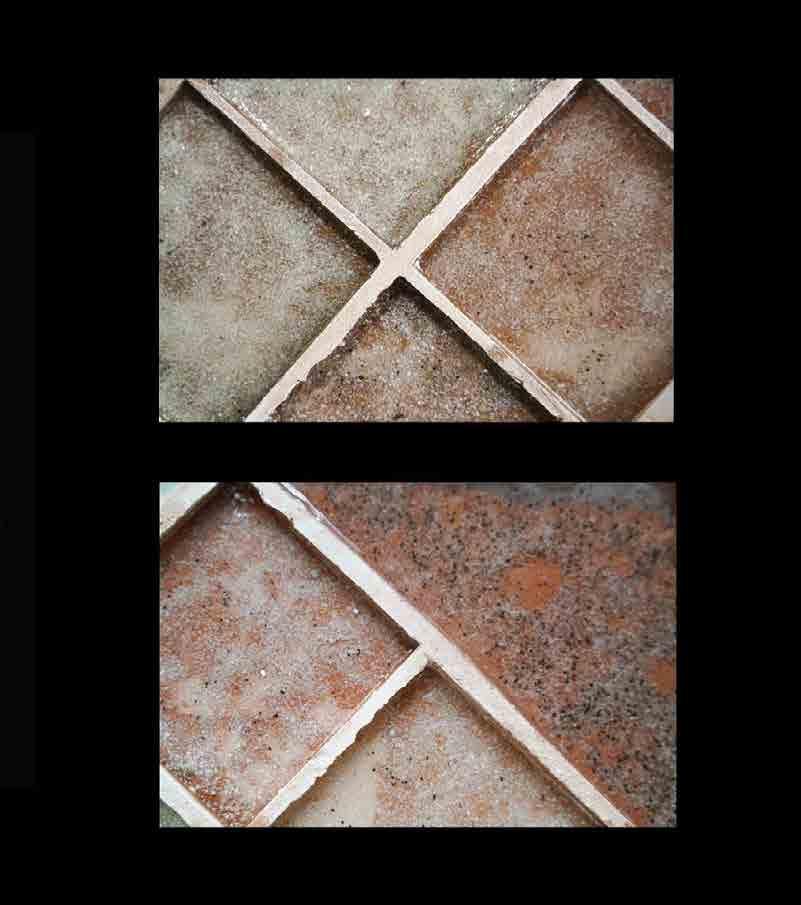
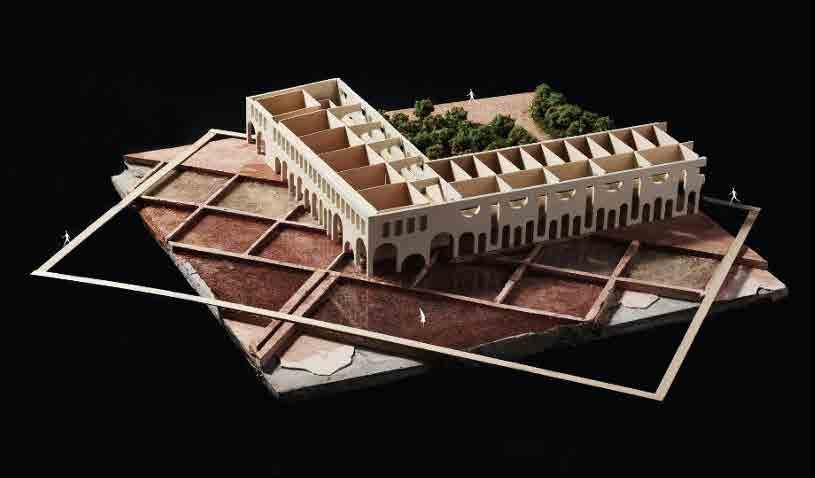
The physical cut the part of the program to show its most features: orange farm and salt farm. Also, how that two agricutural parts interact with the sauqre shape building. That two parts interact the most with the teaching programs and residencial programs, where immigrants take up. The elaborately designed configuration of the frame of salt farm and outshape of orange farm just response to each other in geometric shape. The inner space added arch element. just simplify its space arrangement to be fit into farm.

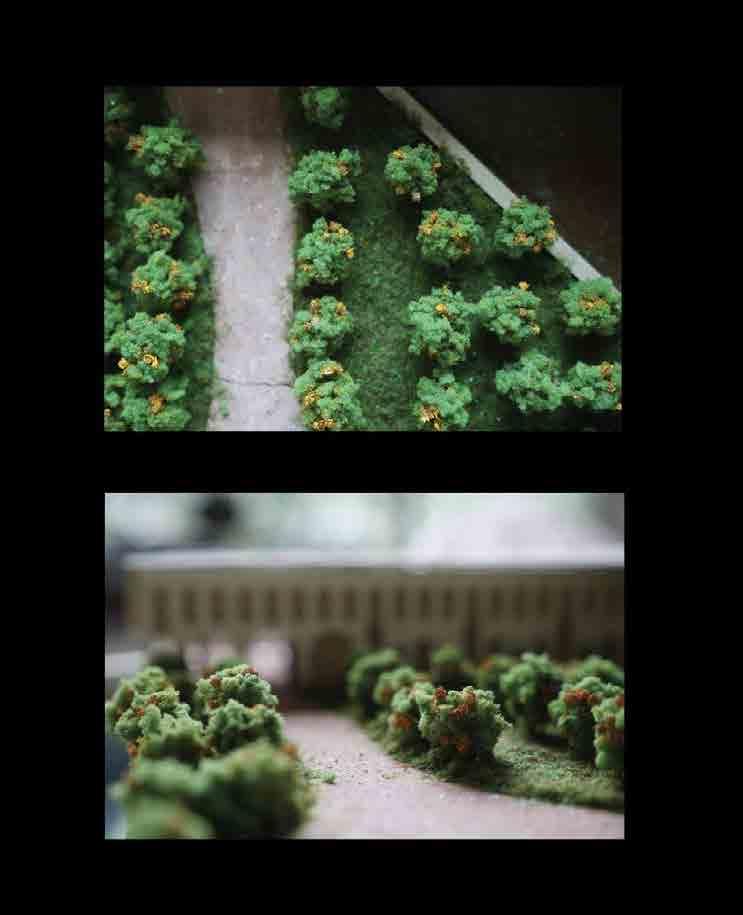


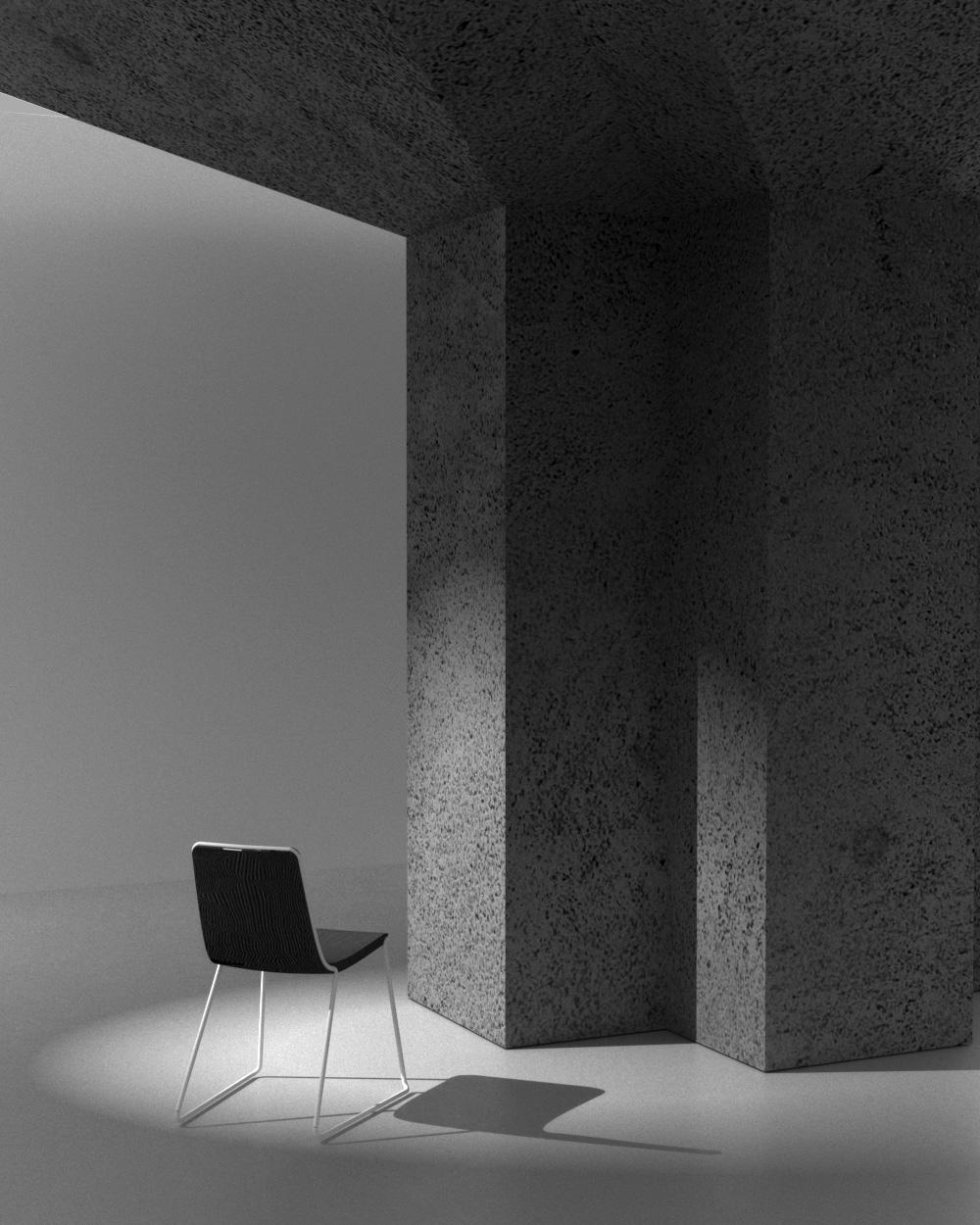
Academic Work
Year: 2023.1-2023.4
Site: Copenhagen , Denmark
Individual Work
Instructor: Mingjie Guo
guomingjie1999@outlook.com +86 13227895108
The traditional housing form showed in the upper diagram: box attaches with adjoin box in a seire. The inadequate of flexibilty of space make people have less interactions. While, that finding triggers me to explore more. Thus, the undefined experimental housing came to my mind. Featured with cross-shaping structure, the flowing of the movement within the space create more possibilities.
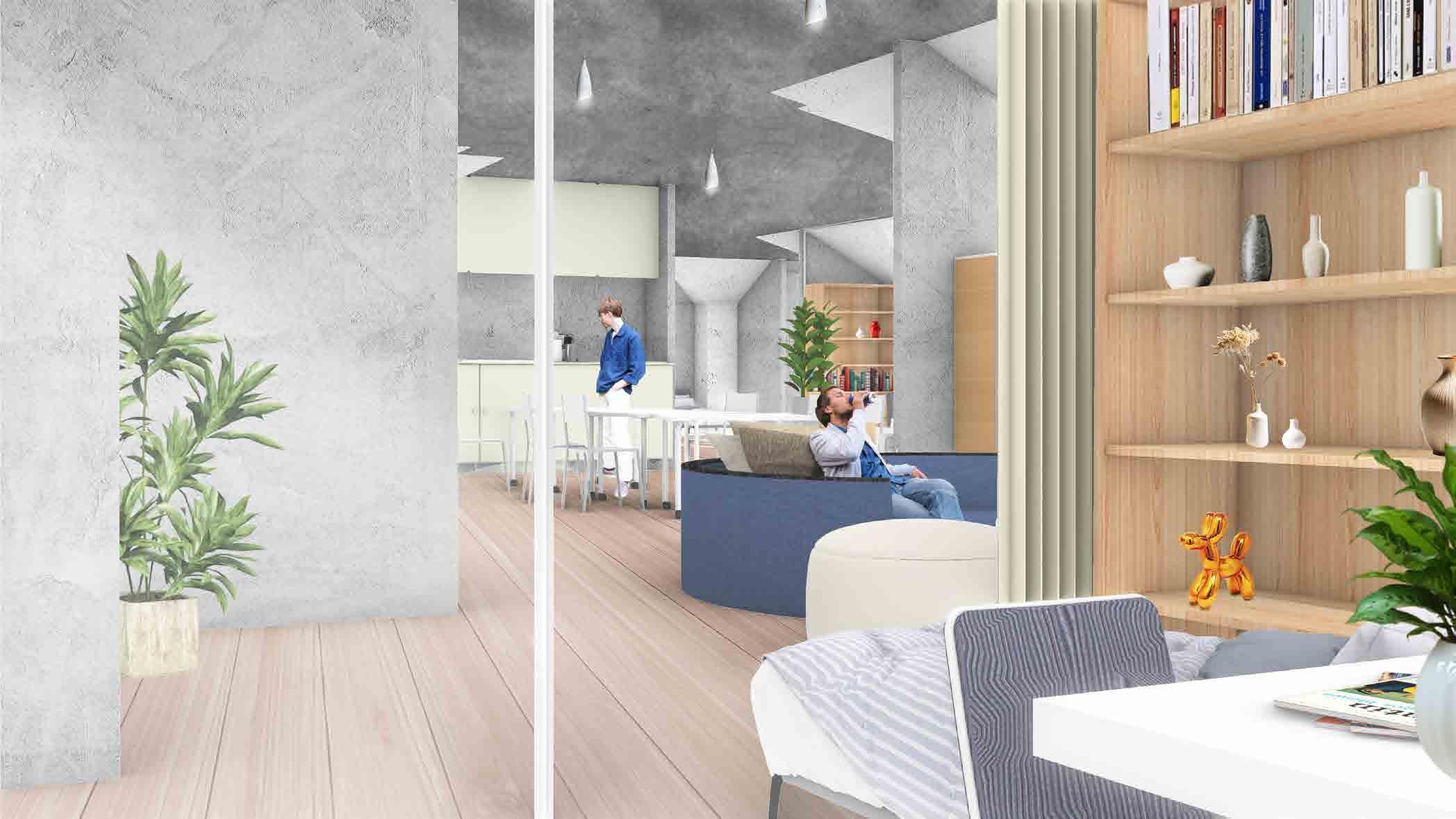
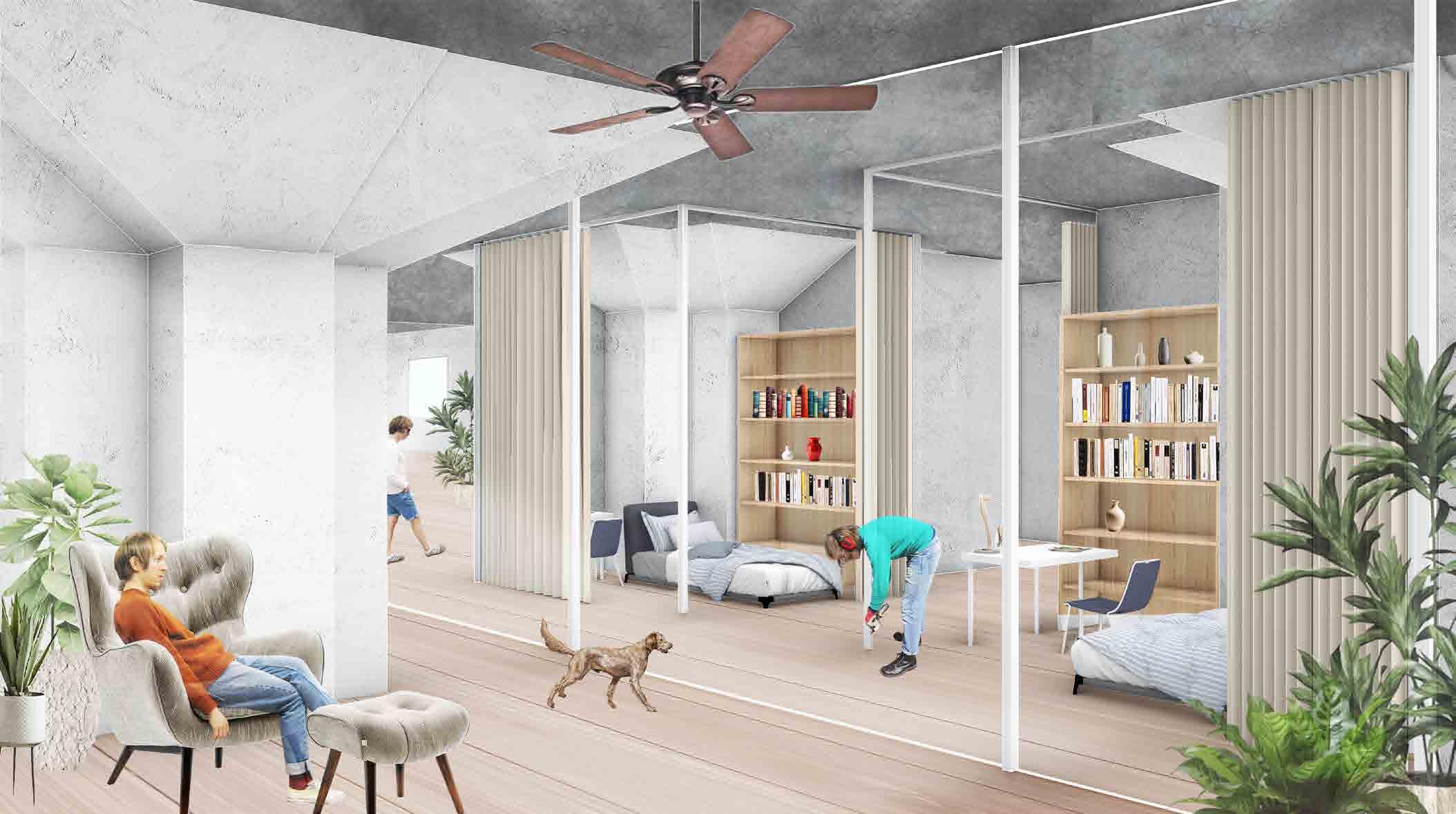
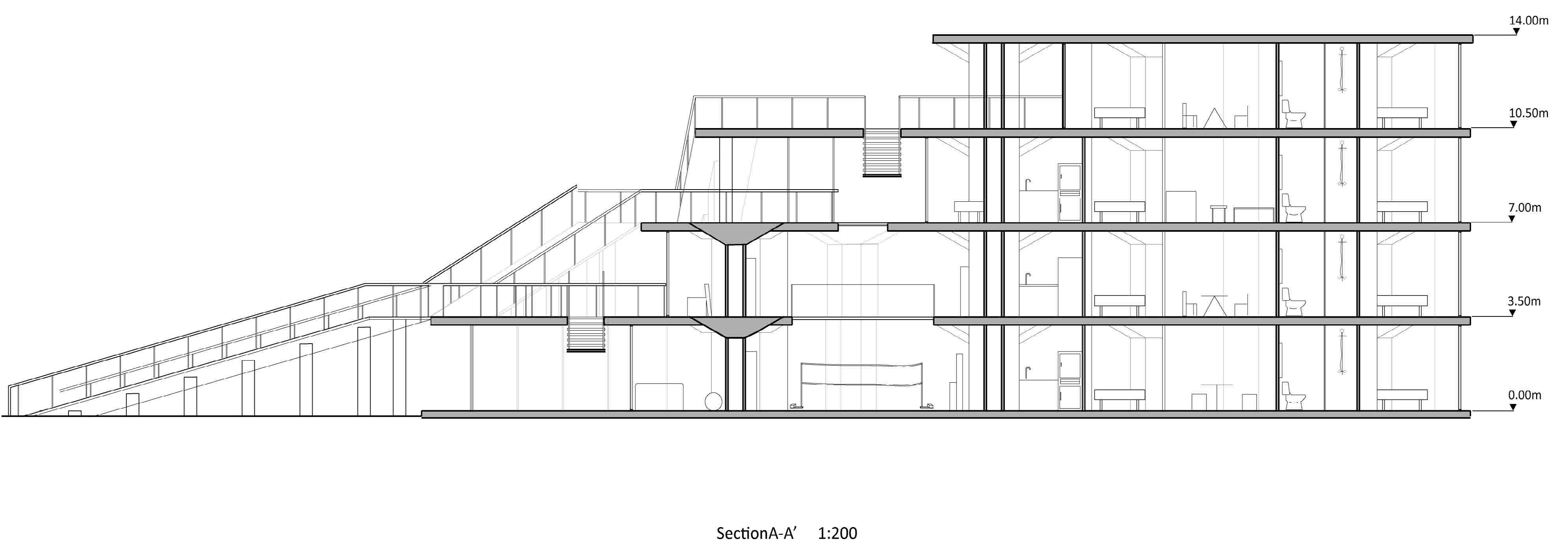
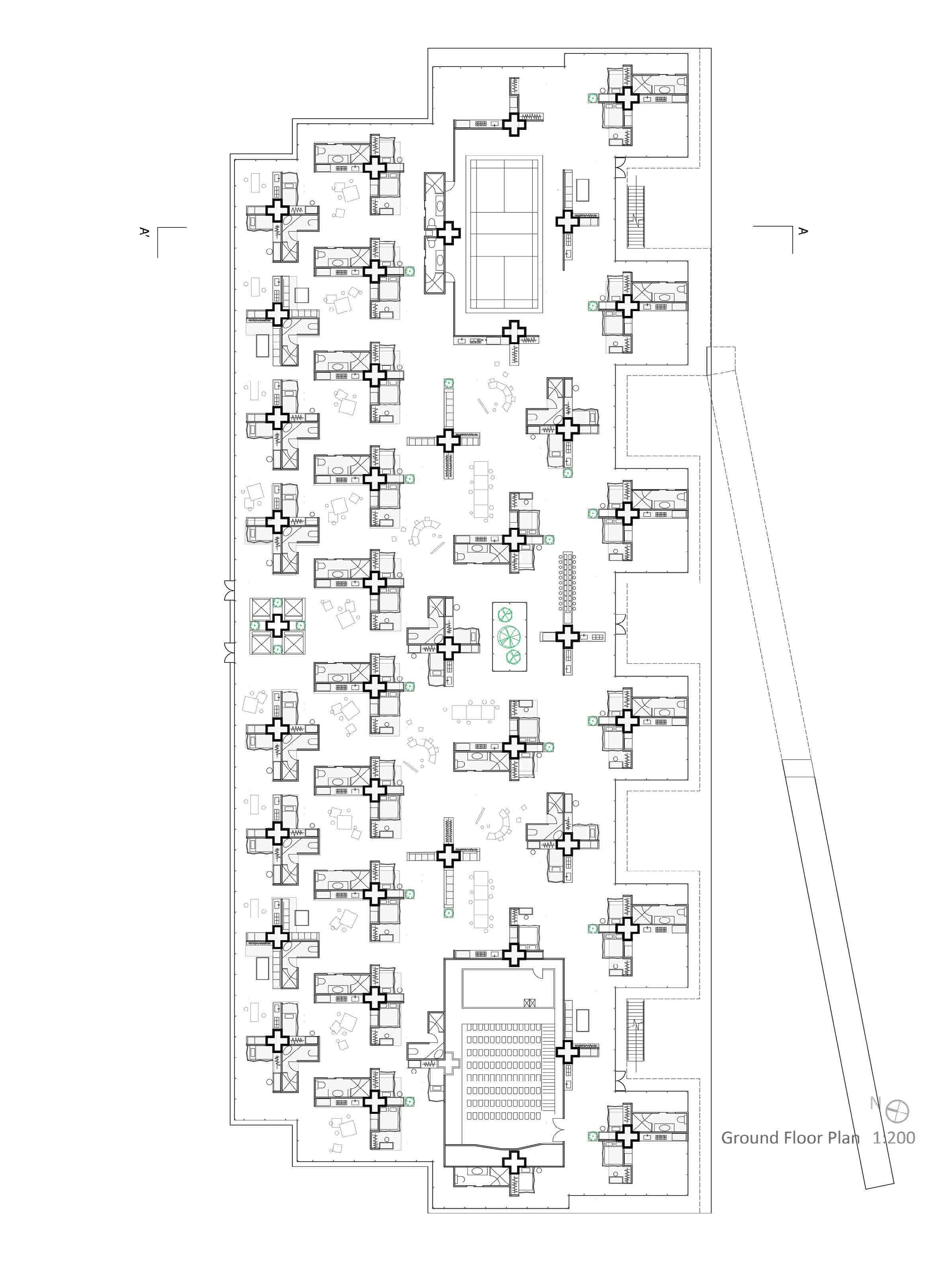
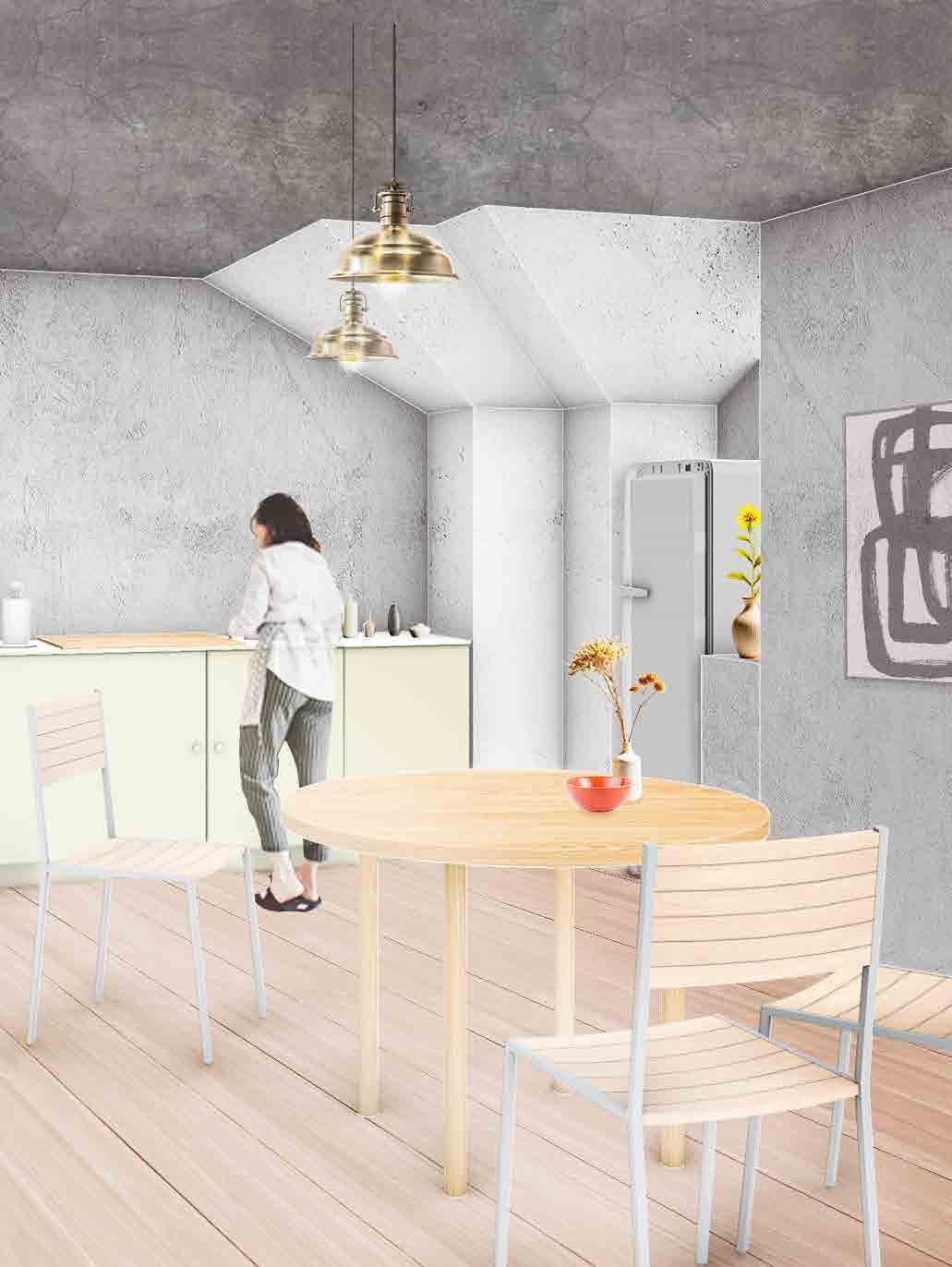
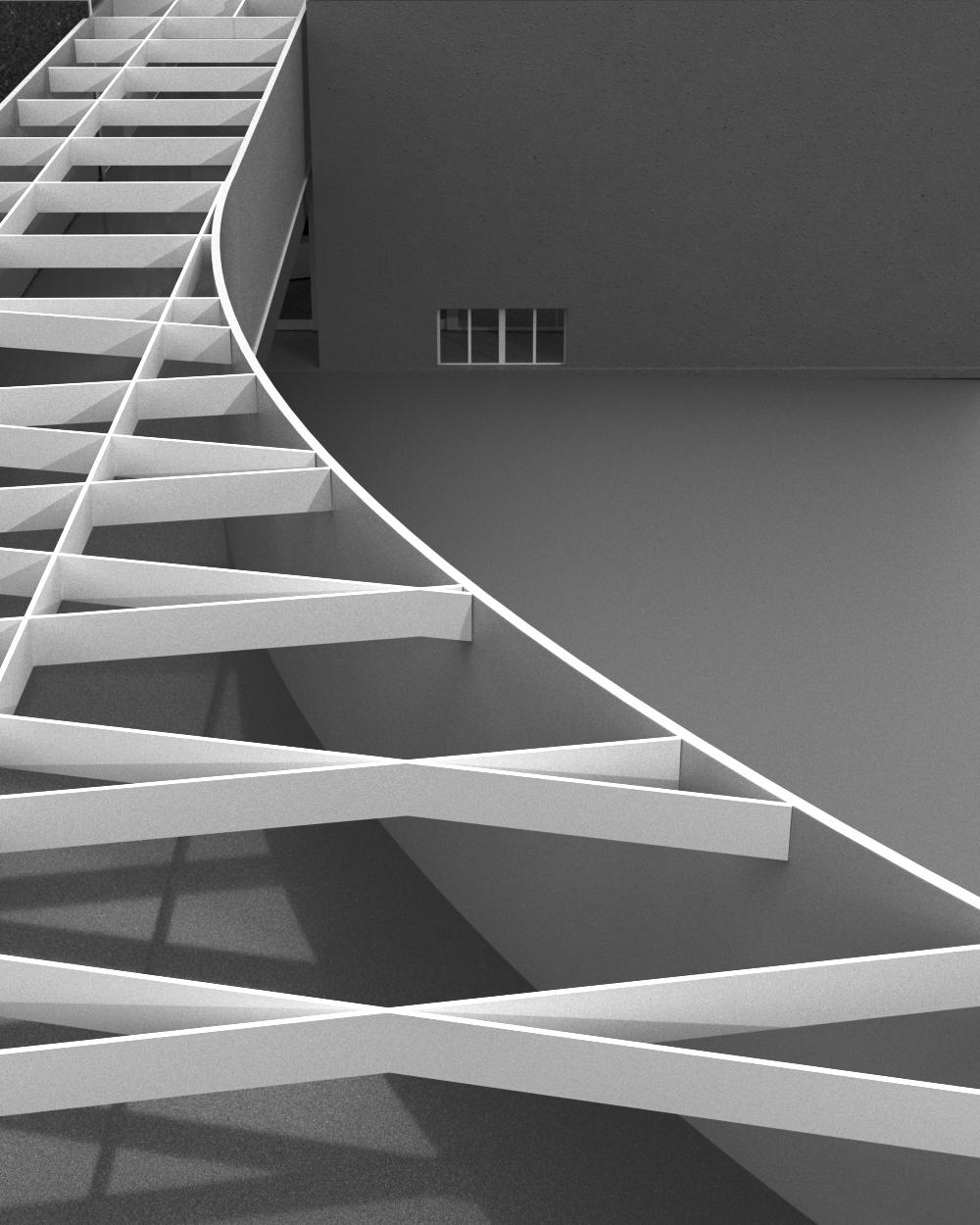
Group Work | Academic Work
Year: 2022.9-2022.12
Site: Syracuse, NY, U.S
Role in Team: Conceptural Design(60%), Technical Drawing(70%), Physical Model(90%)
Teammate: Xun Zhang
Instructor: Lawrence Davis ldavis@syr.edu +1.315.443.2256
Dewitt’s suburban landscape, characterized by its car-centric design and isolated commercial developments, presents a unique opportunity for architectural introspection and innovation. By embracing the lessons from Robert Venturi and Denise Scott Brown’s ‘Learning from Las Vegas,’ this project seeks not only to understand Dewitt’s specific urban form but also to transform it. The goal is to move beyond traditional designs and towards a more integrated and responsive urban environment. By reevaluating and creatively adapting the existing architectural vernacular, we can develop spaces that are not only more functional but also more engaging for the community. This approach promises a future where the built environment in suburban settings like Dewitt is both reflective of its inhabitants’ needs and conducive to fostering a vibrant and cohesive urban life.
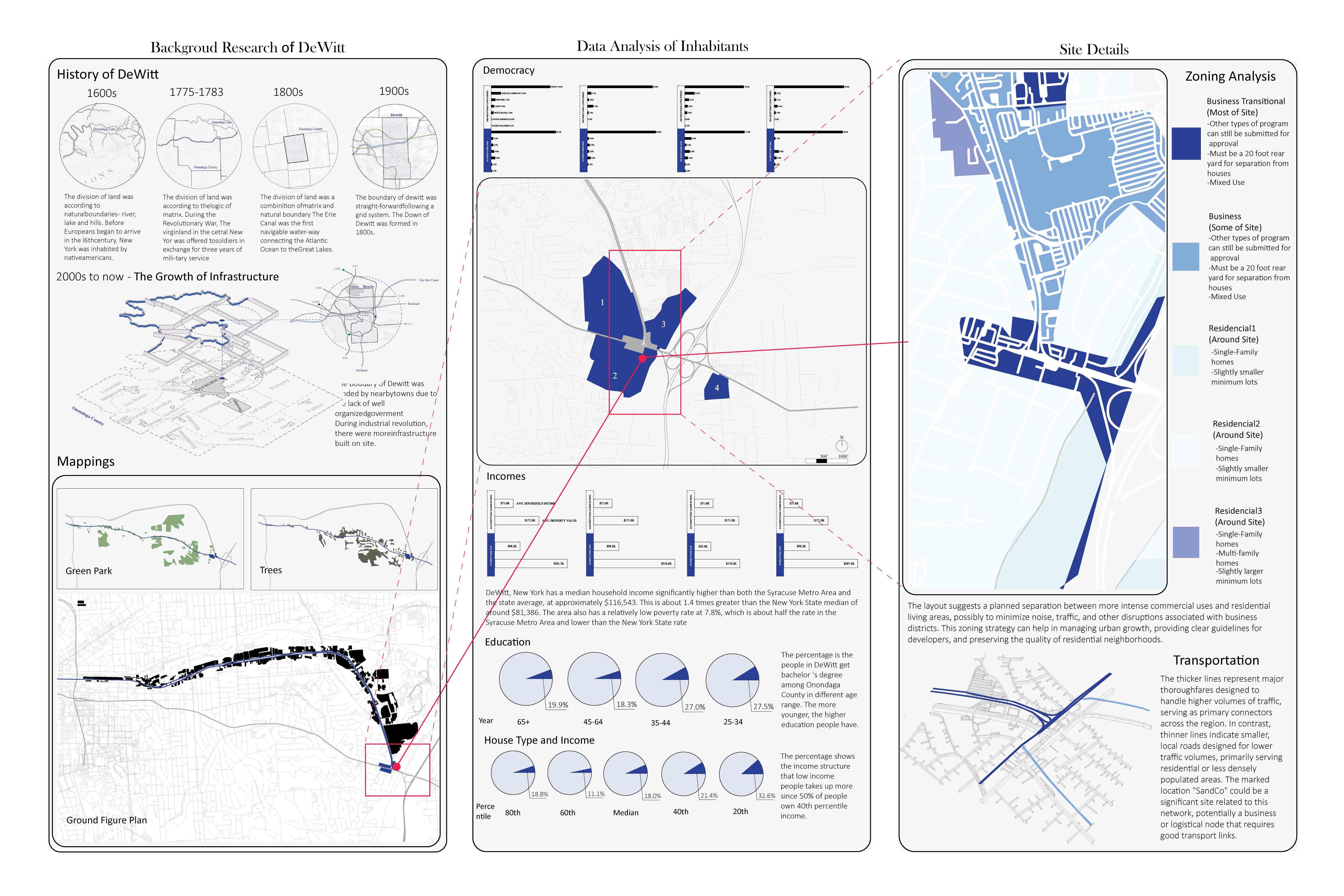
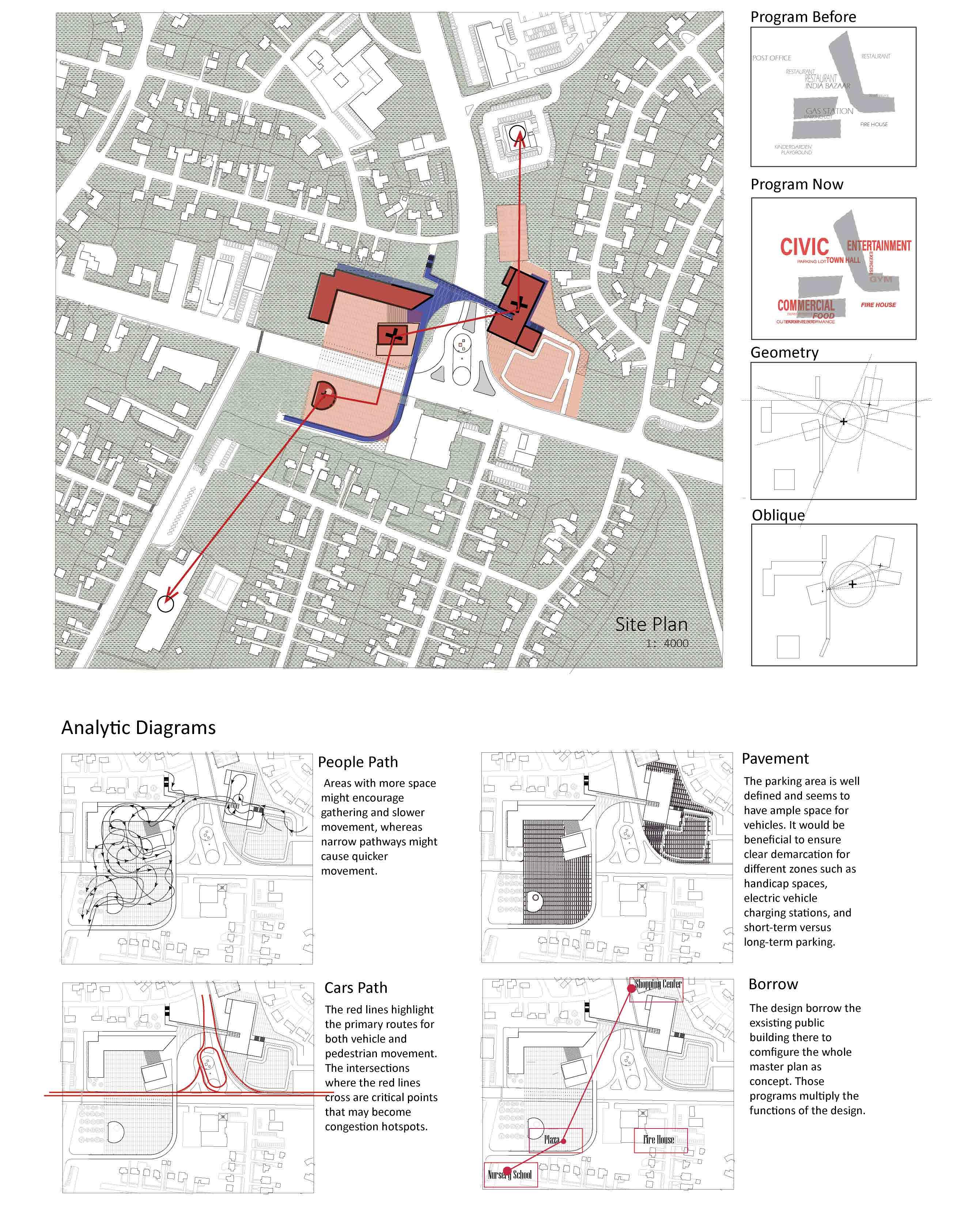
The potential to learn from Dewitt’s landscape, as highlighted by Venturi and Scott Brown’s approach, involves acknowledging the practical and aesthetic contributions of its existing structures without prematurely dismissing them as merely functional. Instead, this project seeks to uncover the intrinsic value in Dewitt’s urban form by identifying elements that successfully connect with the community or could be innovatively adapted. By reconfiguring these elements in creative, yet contextually appropriate ways, the aim is to evolve Erie Boulevard into a more engaging and people-centered space.
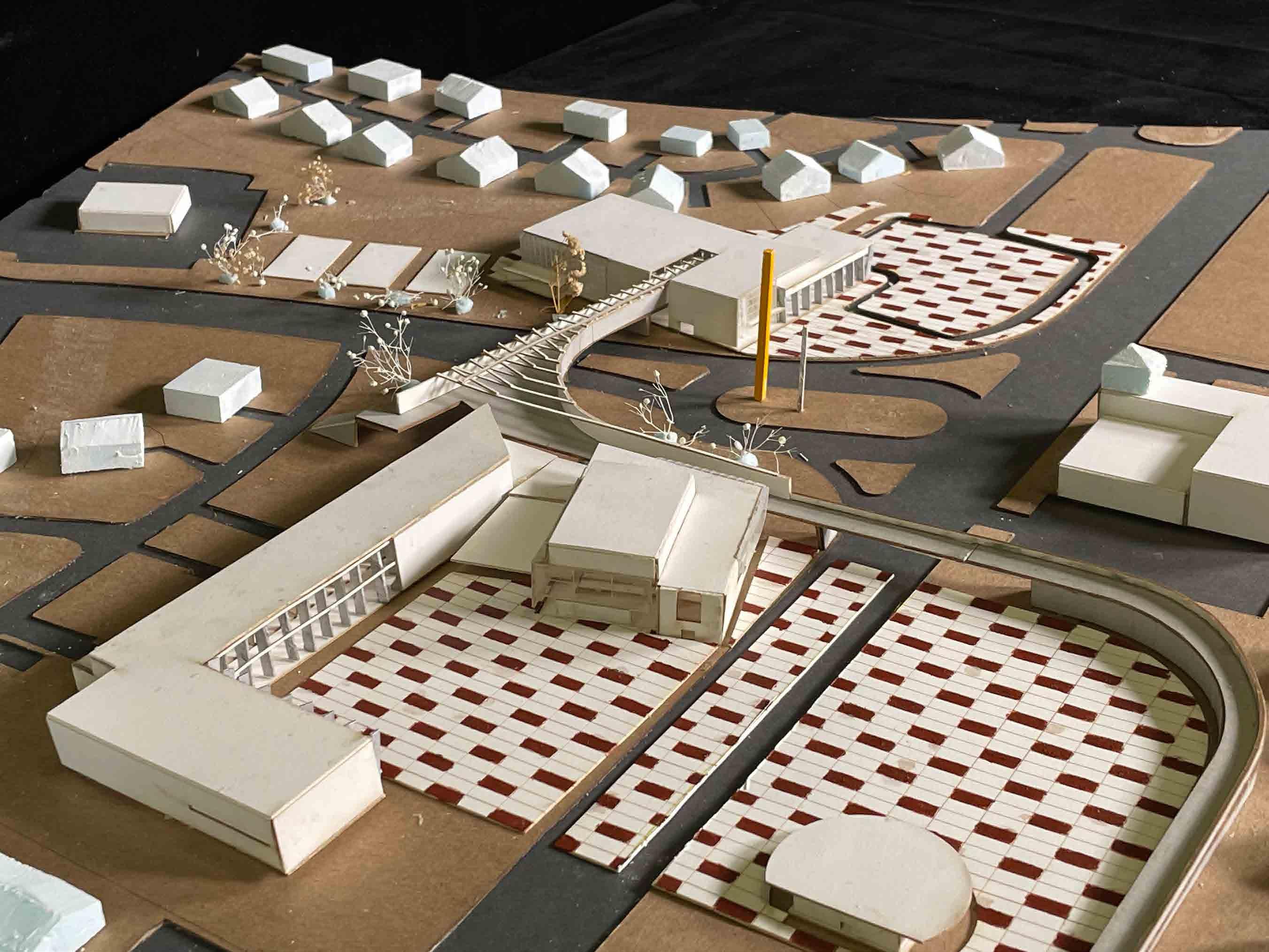
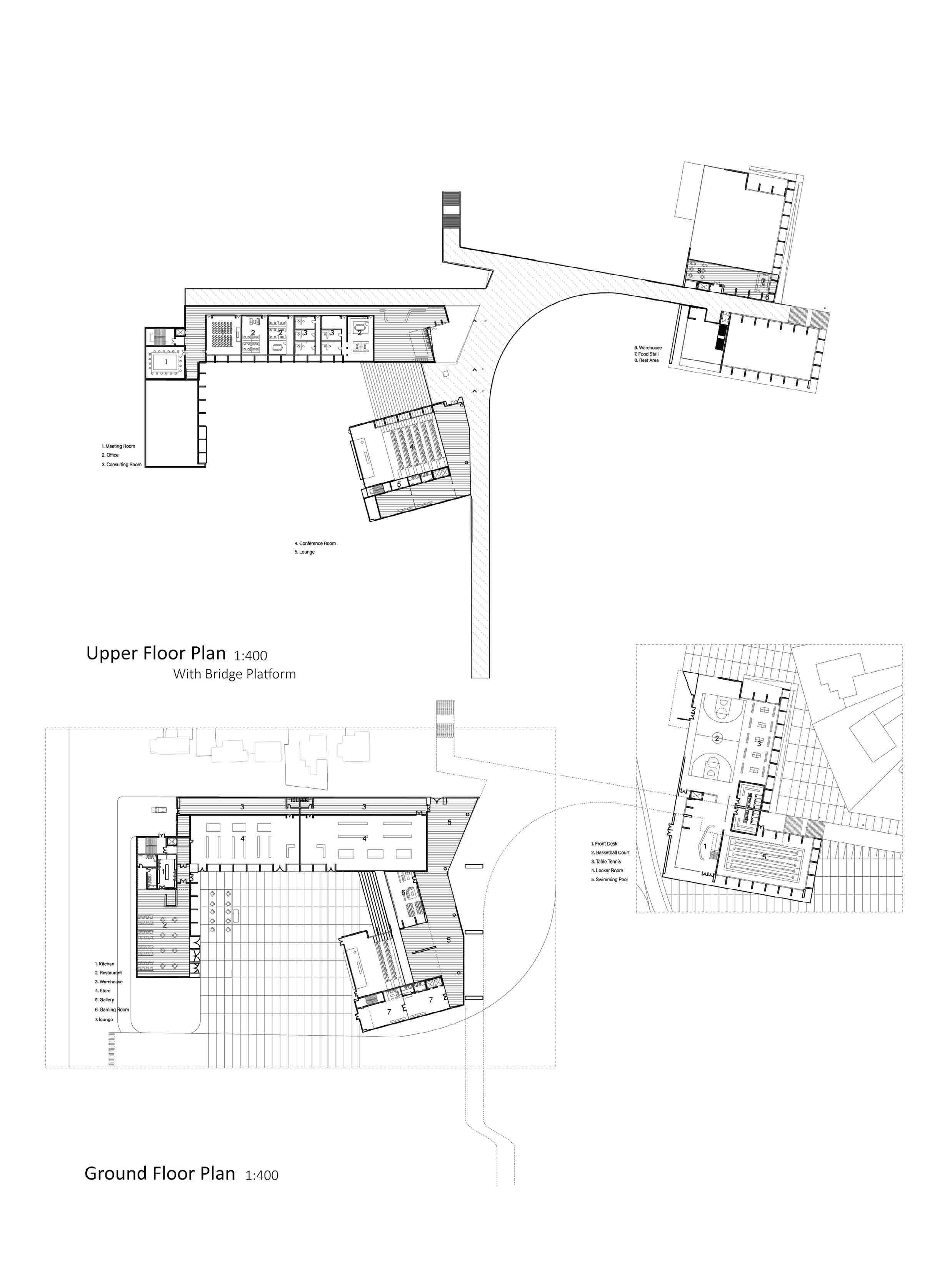
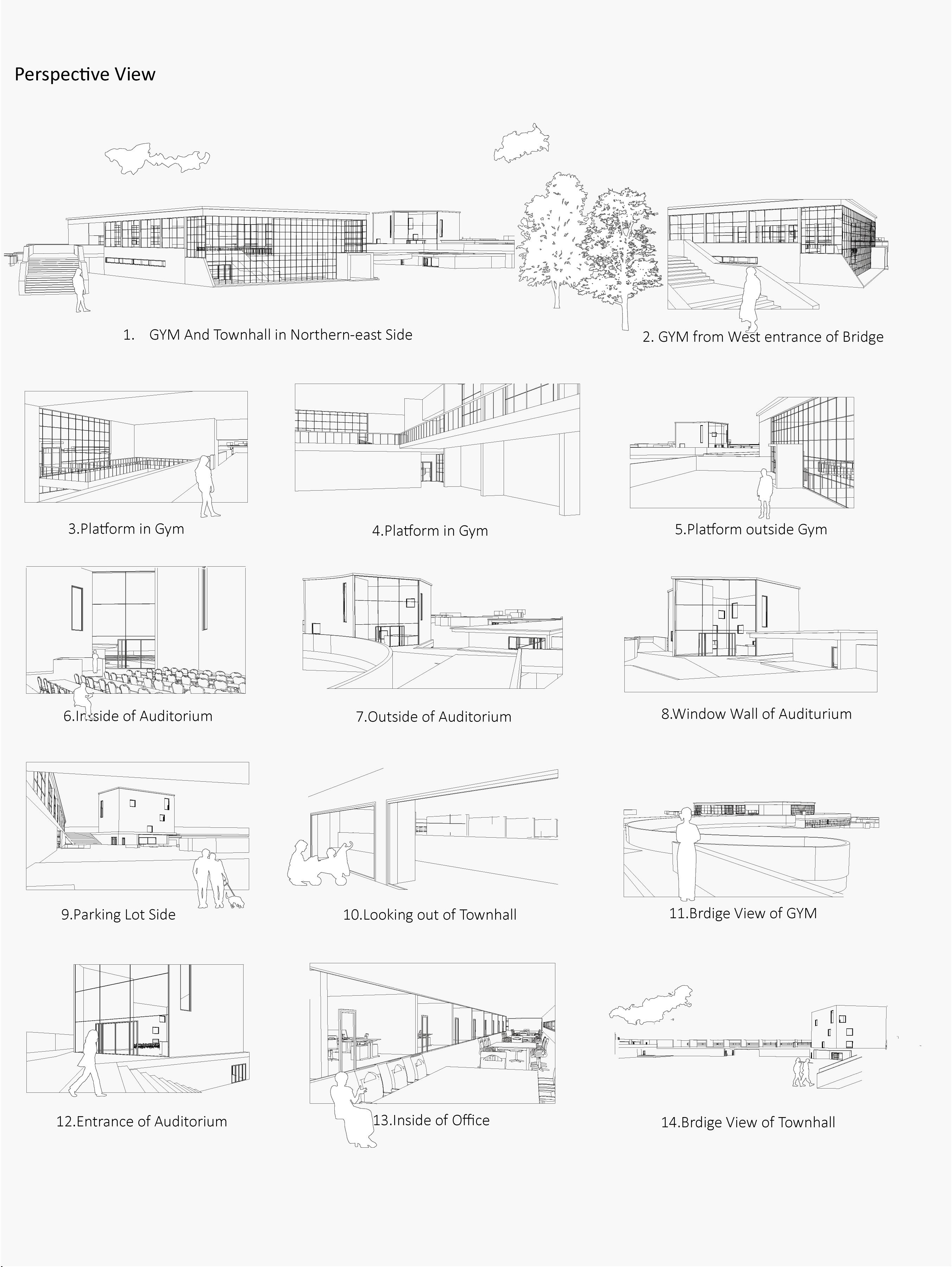

A regional culture Renaissance has been waiting for a long time. Every place needs soul architecture to represent its identity. The prairie, the boundless sky, and the lively silver lake compose De Smet, a typical American town. The new tower will provide an opportunity for the local people by setting up a new gate and offering a platform for the communities. When people drive by Highway 14, they will be comforted by the lighthouse, which is the top part of this tower. Light is decorated as a guiding function and it can navigate in the night. The bottom part of the designed tower aims to create a featured public space for the locals. The remote town was developed and built along the railroads. People there enjoy the rural and easy life, as seen in the novel “Little House on the Prairie “ by
Group Work | Competition
Year: 2023.7-2023.12
Site: De Smet, South Dakota, US
Role in Team:
Conceptual Design (60%), Dgital Model (90%)
Techinical Drawing(80%)
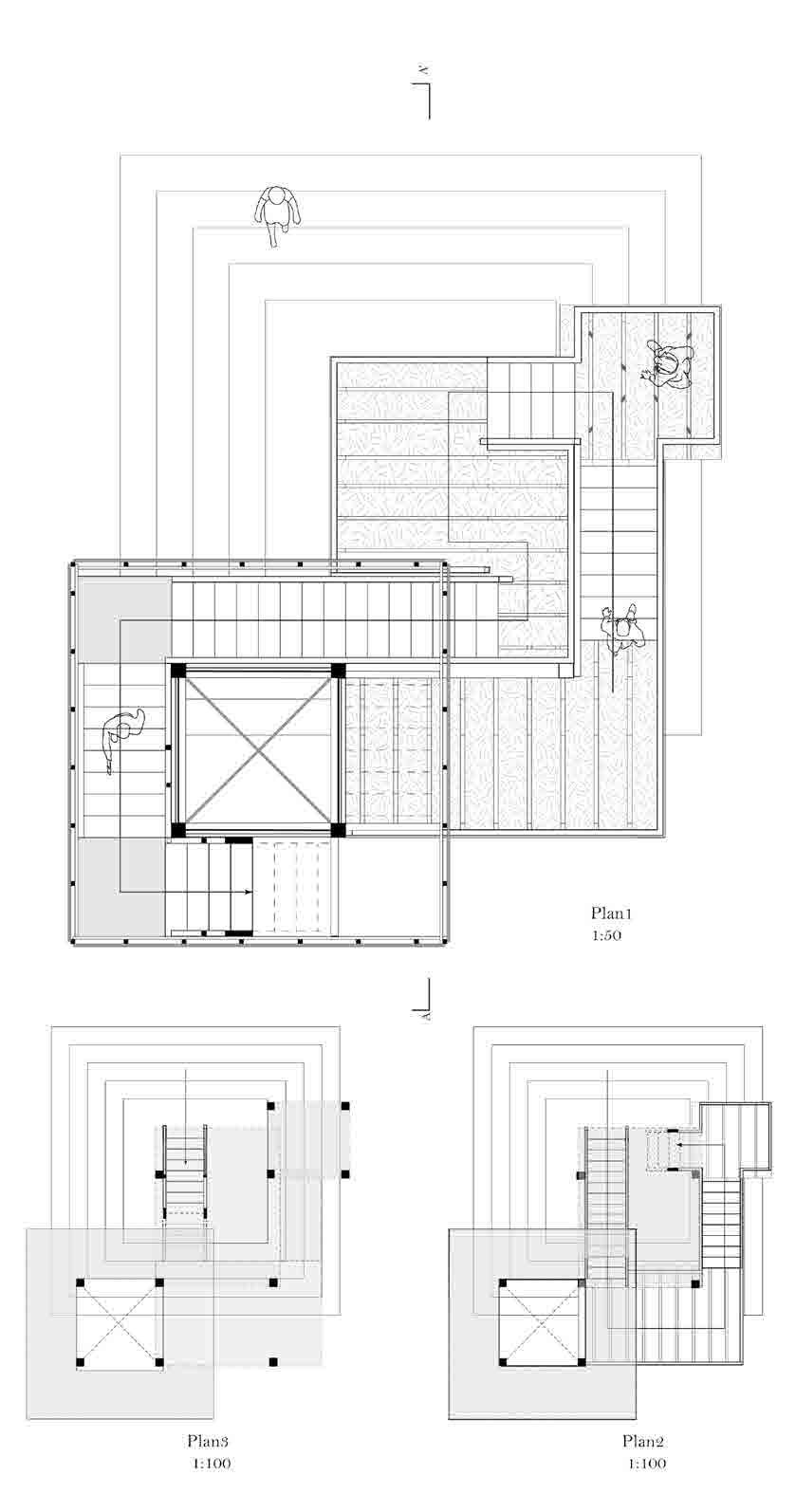
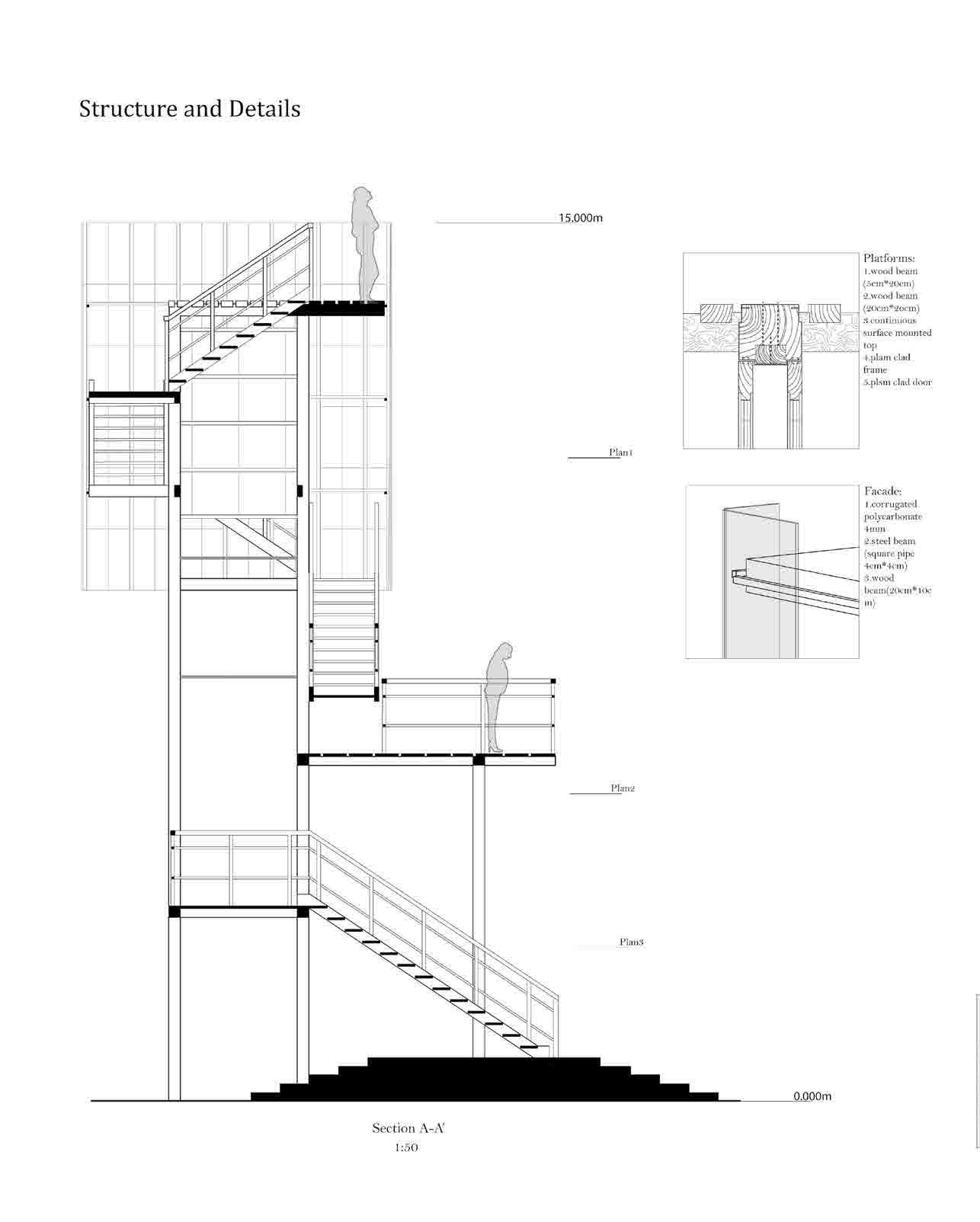
For the exntrance part,tneaure plaform stsirs redesigned to welcome wsitorsand travelers from variou direcntsons to step up the Tower. When people climbing higherthere are platioms withmultiple sizes snd diferentorientabon.
After people enter into theupper volume of the towerthe contrast of the openplaform and closed enclosuremapdeitorserperience.

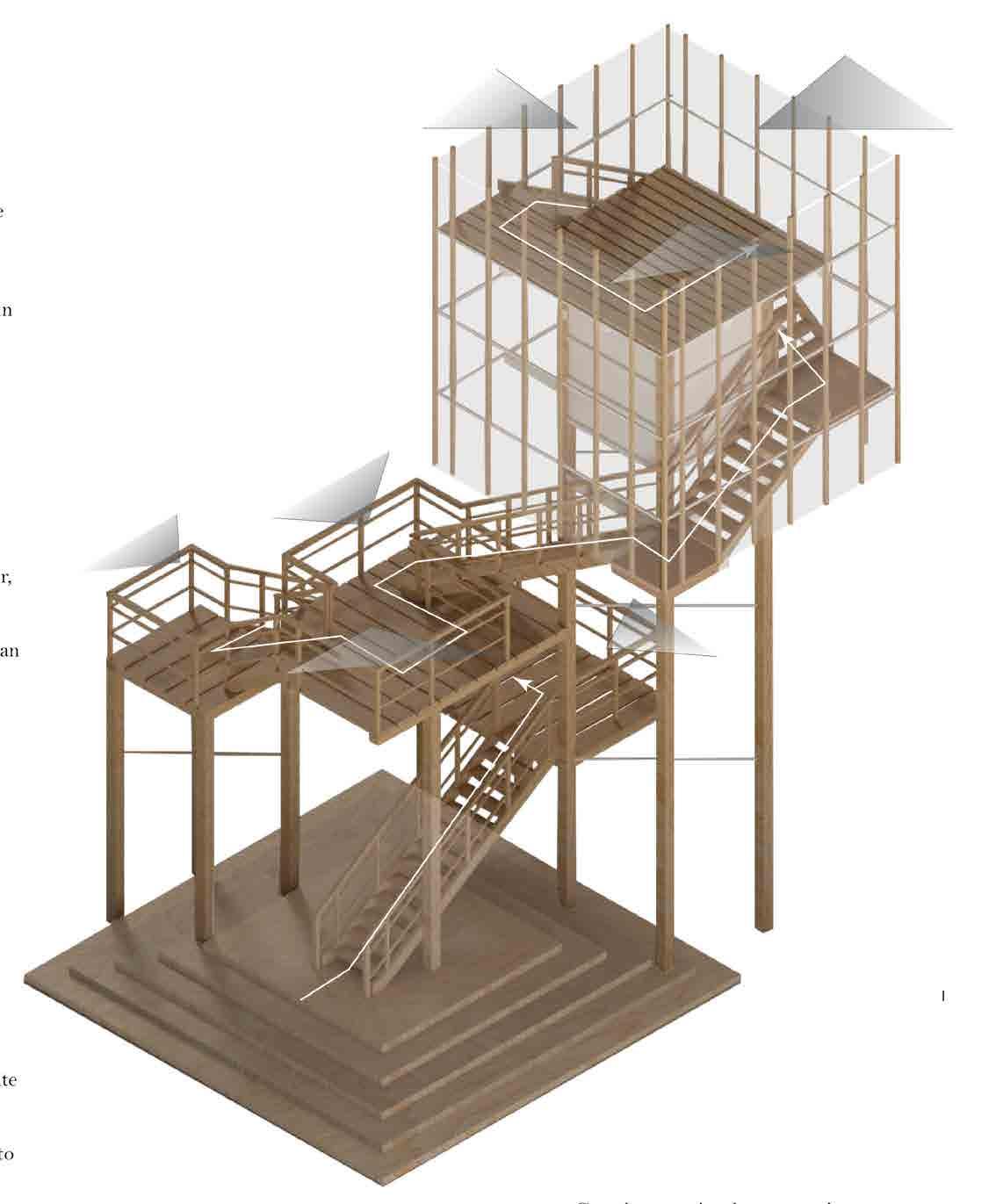
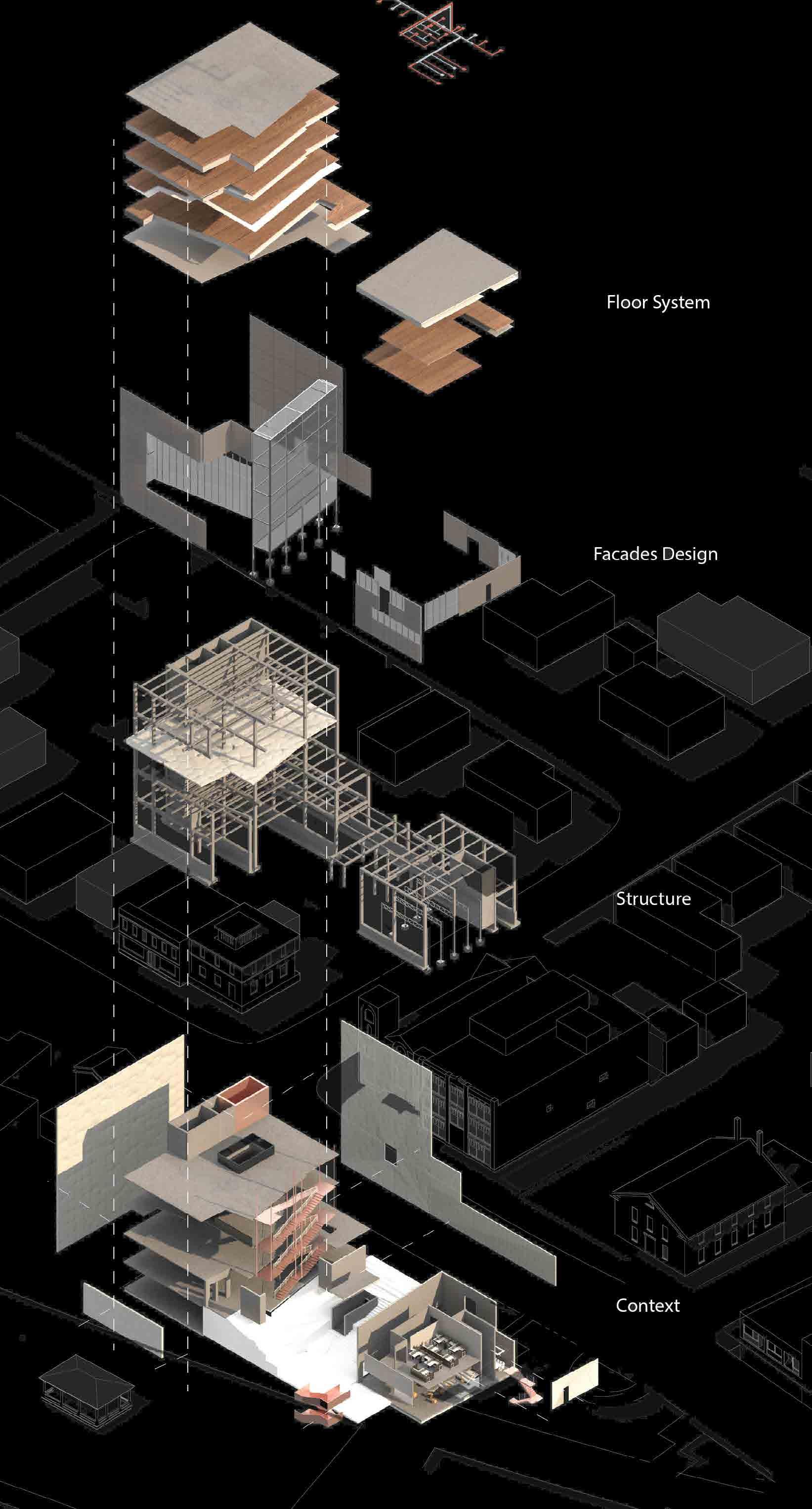
Group Work | Academic Work Year: 2024.1-2024.5
Site: Seneca Fall, NY, US Role in Team: Conceptual Design(60%), Techinical Drawing(80%)
Teammate: Jingwen Zhi Instructor: Terrance Goode tagoode@syr.edu
+1 315.443.4330
This project is located in Seneca Falls, New York State, situated along the riverside, with a clear visual connection to the Textile Bureau across the river. While designing a museum for this city, we placed an emphasis on urban public spaces, aiming to link previously fragmented public areas through a buffer zone created by our design. In addition to serving as a museum, this project is envisioned as a comprehensive space integrating recreation, crafts, entertainment, and performances. It allows surrounding residents to make better use of the city’s existing spaces and expands the multifunctional and diverse utilization.on of the building.
