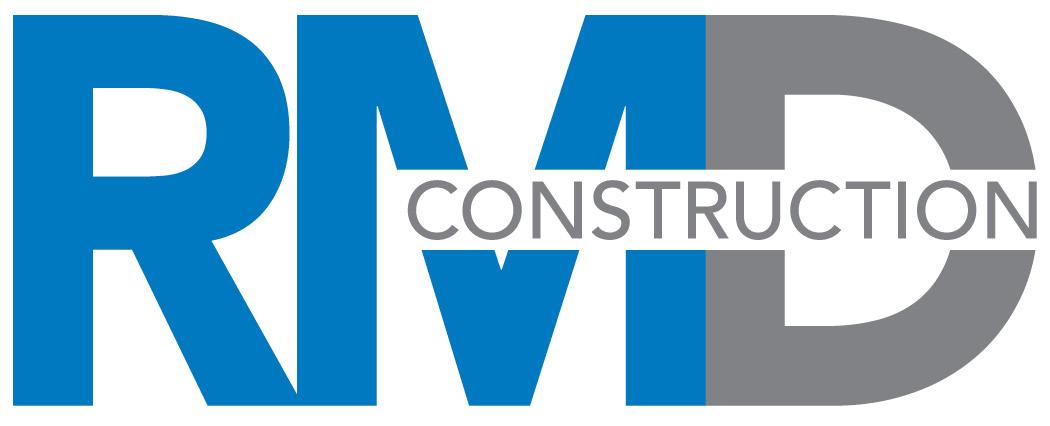
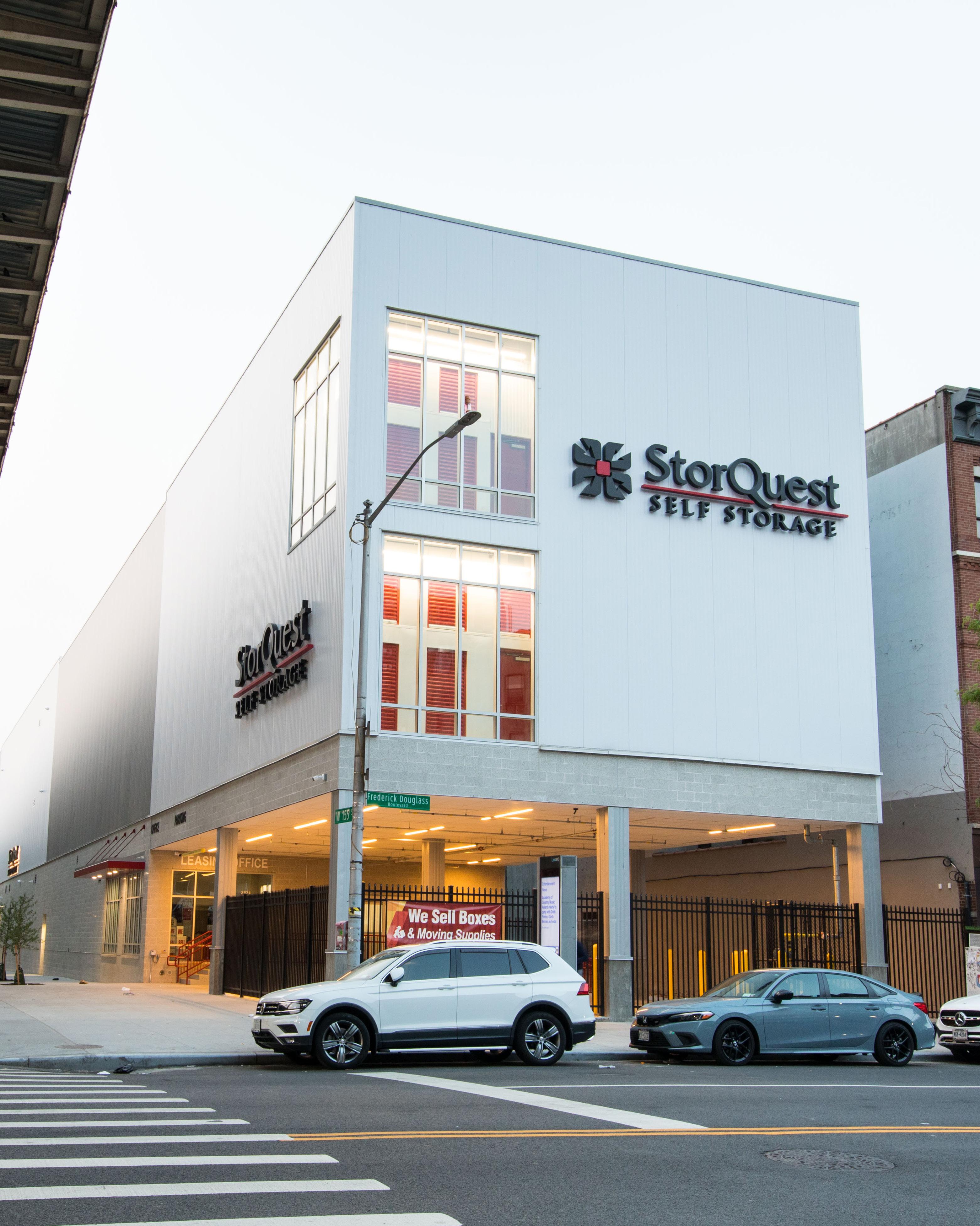



We are unwaveringly committed to the art of client service. We dedicate ourselves to the systems and structures that guide our clients with confidence. As guardians of the process, we treat every project like the bottom line is our own.

We are collaborators at heart. We treat everyone, their ideas, and their time with respect. And while sometimes we have to have tough conversations, we always embark on those exchanges with empathy and kindness. We strongly believe that a collaborative approach to design and construction is the foundation of long-lasting relationships and successful projects.
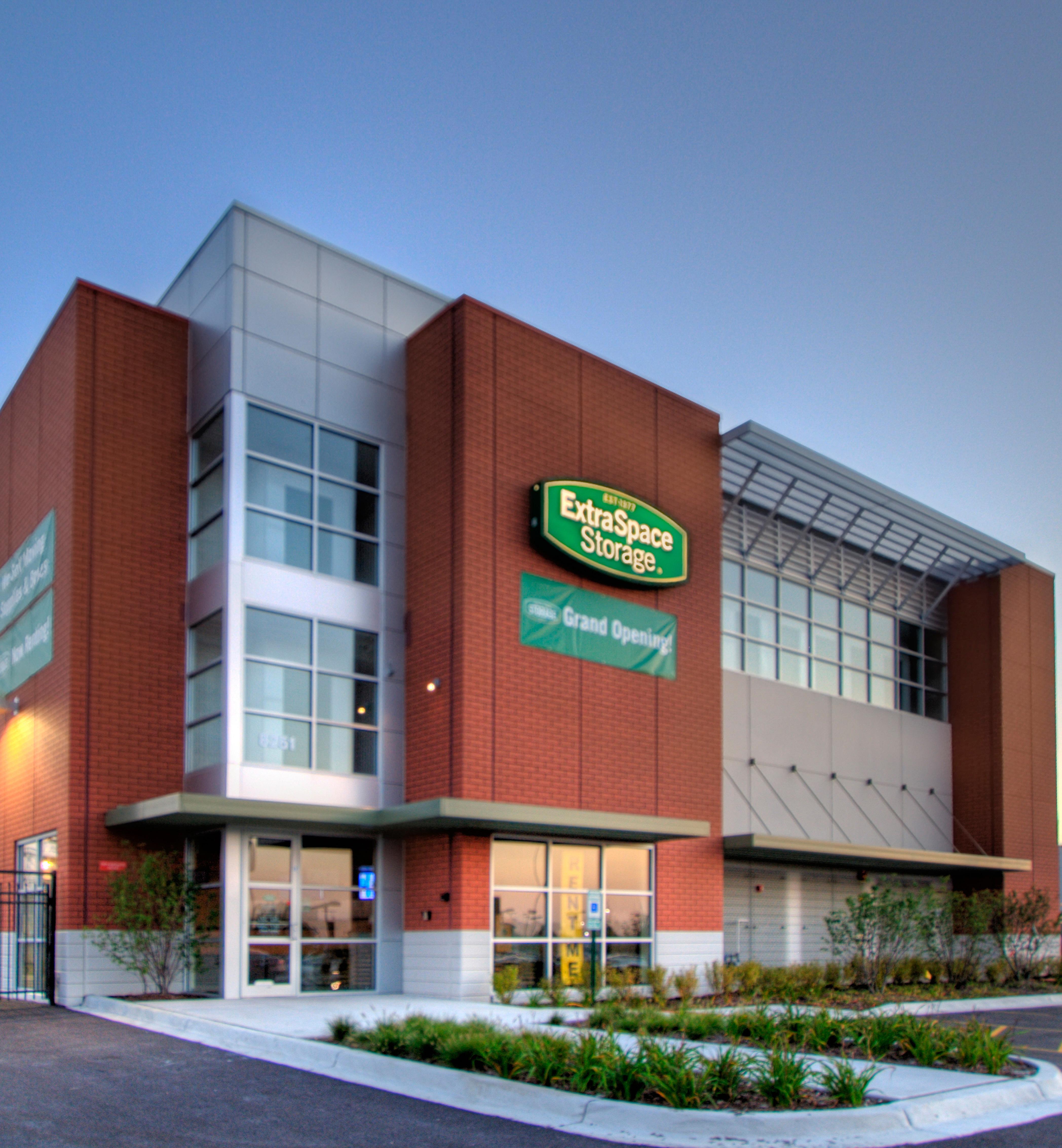
Among our notable skills:
• Creative-yet-cost-effective design solutions that save you money.
• National presence with licensure in 38 states.
• Experience with the nuances of state and local code.
• Swift feasibility studies.
• Entitlements and preconstruction planning.
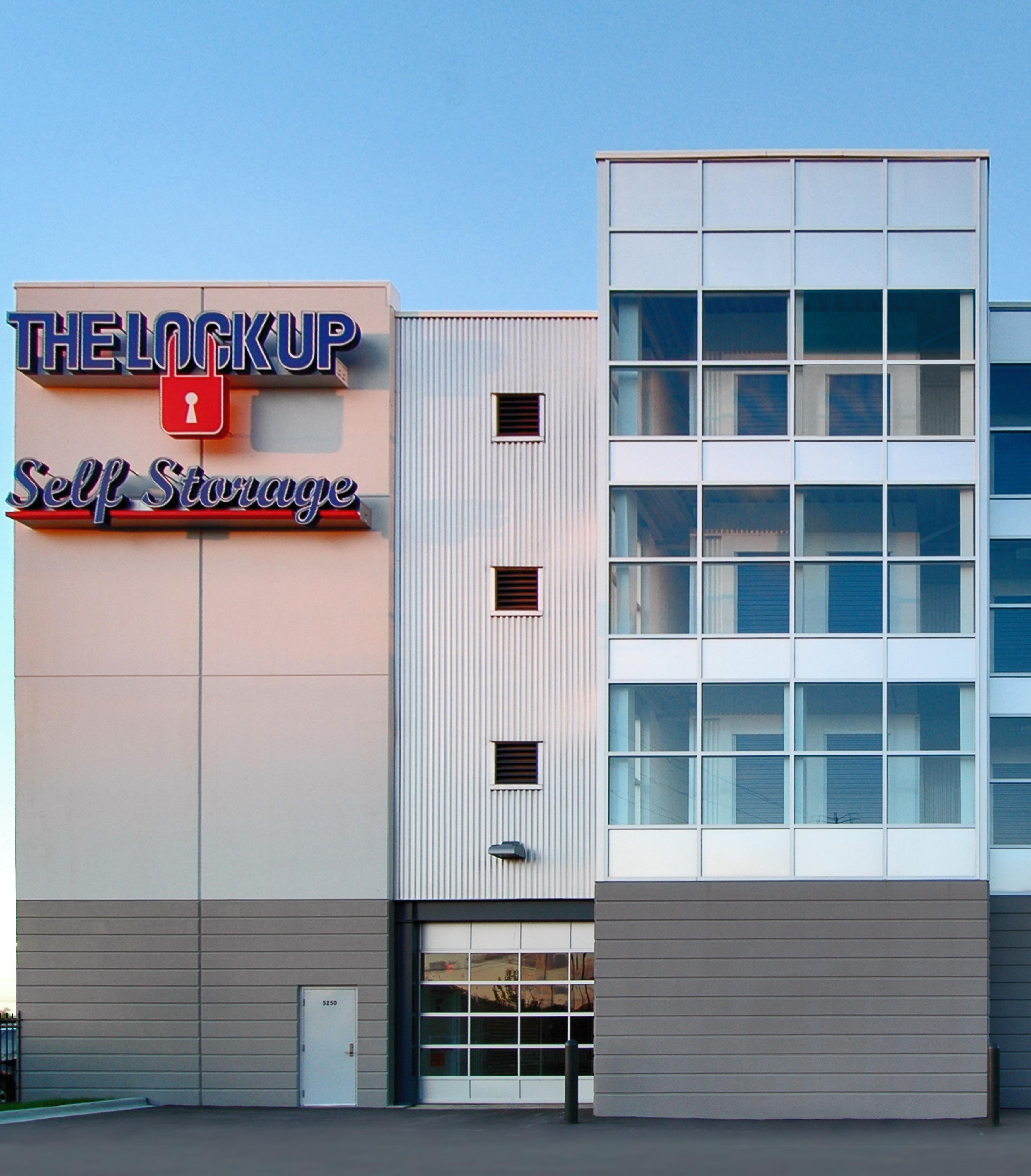
Among many accomplishments in the commercial sector, SGW is proud to say that we were at the forefront of redefining self-storage. Though commercial work is not usually considered “high design,”
we see each project as a significant opportunity to best represent our client’s brand. This has helped immensely in our stellar track record of entitlements approvals.
A few national partners we’ve worked with include:

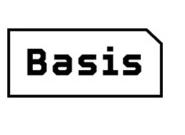






 The LockUp Self Storage - Skokie, IL
The LockUp Self Storage - Skokie, IL
Our 30-person firm, led by its Founding Principals, two Partners, and four Senior Project Architects, is ready to meet you wherever you are.
• Licensure in 38 states
• Successful relationships with more than 10 national operators
• 20 million sq. ft. of completed self-storage projects

Our team successfully navigated an intense permit process for this 6-story, 110,000 sq. ft. modern facility.
• Given the odd footprint of the building — not a single 90 degree corner — we emphasized the front corner of the building into a tower element with metal panel and glazing.
• The site was constrained by a network of water mains, sewer lines, automobile tunnels, and multiple right of ways that required vigorous planning and coordination.
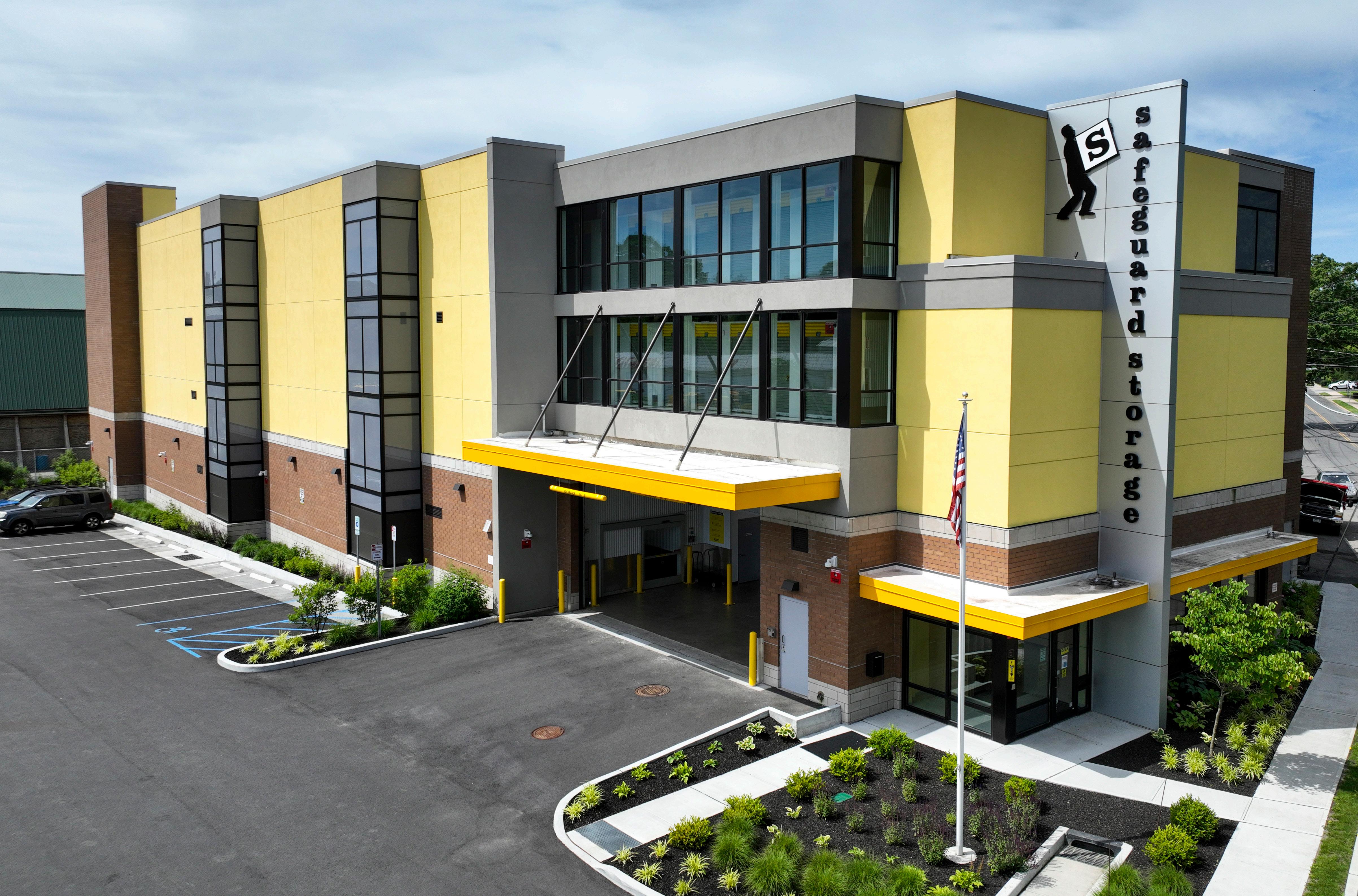
This elegant exterior met the Village of Larchmont’s expectations, while still being cost-effective for the owner.
• We led our client through all of the entitlement issues they encountered, including the complexity of the lot, the architectural design, and the coordination with consultants and the town of Mamaroneck.

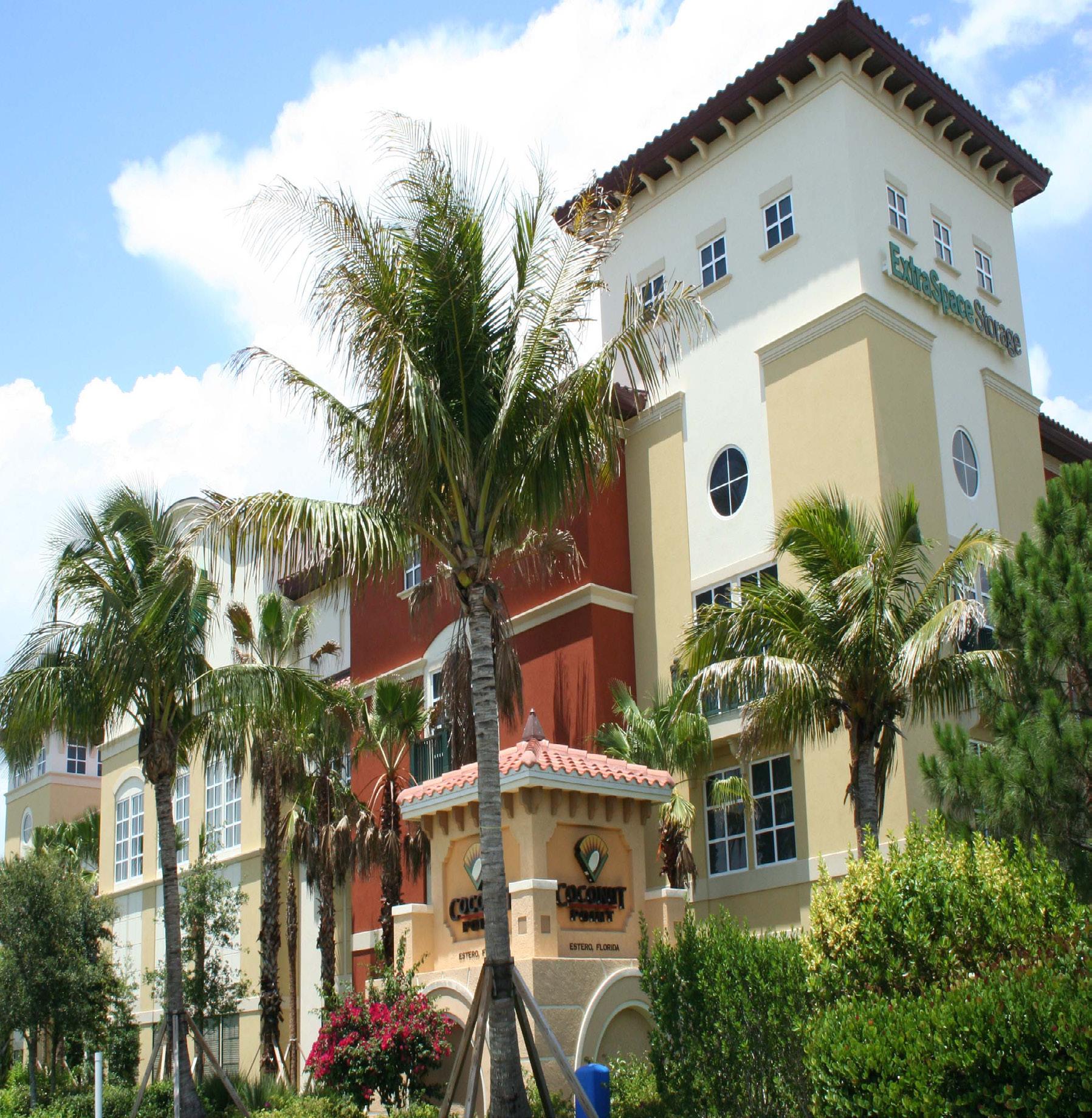

A four-level, storage facility successfully positioned within an existing shopping center
• The Estero Design Review Committee approved our design for integrating this storage facility into the Coconut Point Shopping Center.
• The project was featured in the Wall Street Journal article “Storage Sector Primps for Uptown Approval” as a case study on the design of very effective massing and cladding.

The quality of our high-rise design overcame municipal opposition to selfstorage in this prime location.
• We successfully navigated a long and intense warrant/permit process with the city of Miami.
• Our careful planning ensured shadows wouldn’t impact the residential neighborhood to the north.

A new 160,000 sq ft., six-story urban infill facility in Los Angeles
• Though the project received swift design approval from the City, an extensive entitlements effort was still required due to its prime location.
• Directly underneath the site is a Los Angeles metro subway tube, which required intense coordination with geo-technical and structural engineers to implement the proper foundation system.
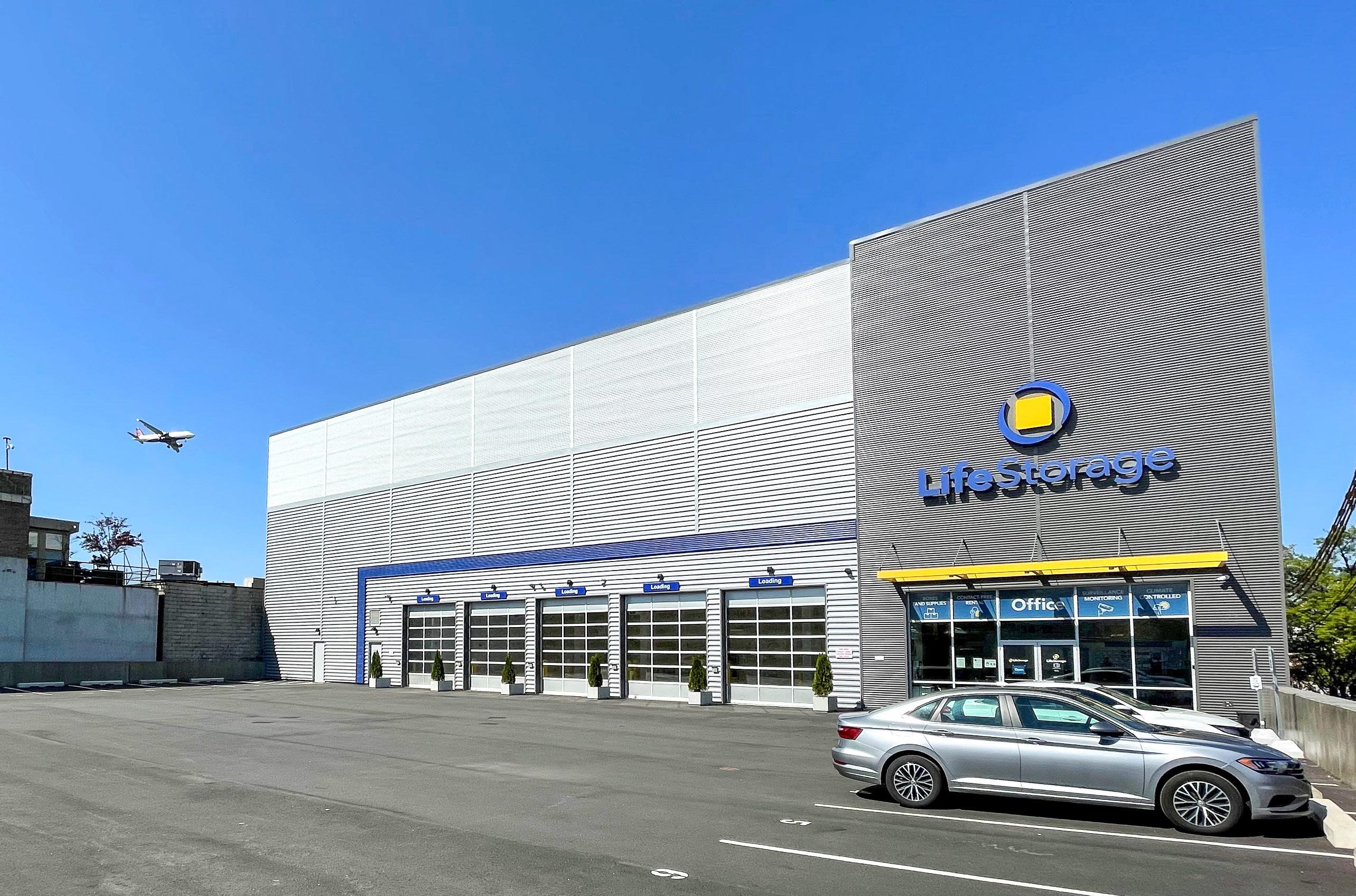
We successfully navigated the complex permitting process of New York City for this 3-story LSC Development project.
• The new building will contain storage units across the cellar through third floors. There will be accessory offices on the ground floor, as well as off-street parking spaces.
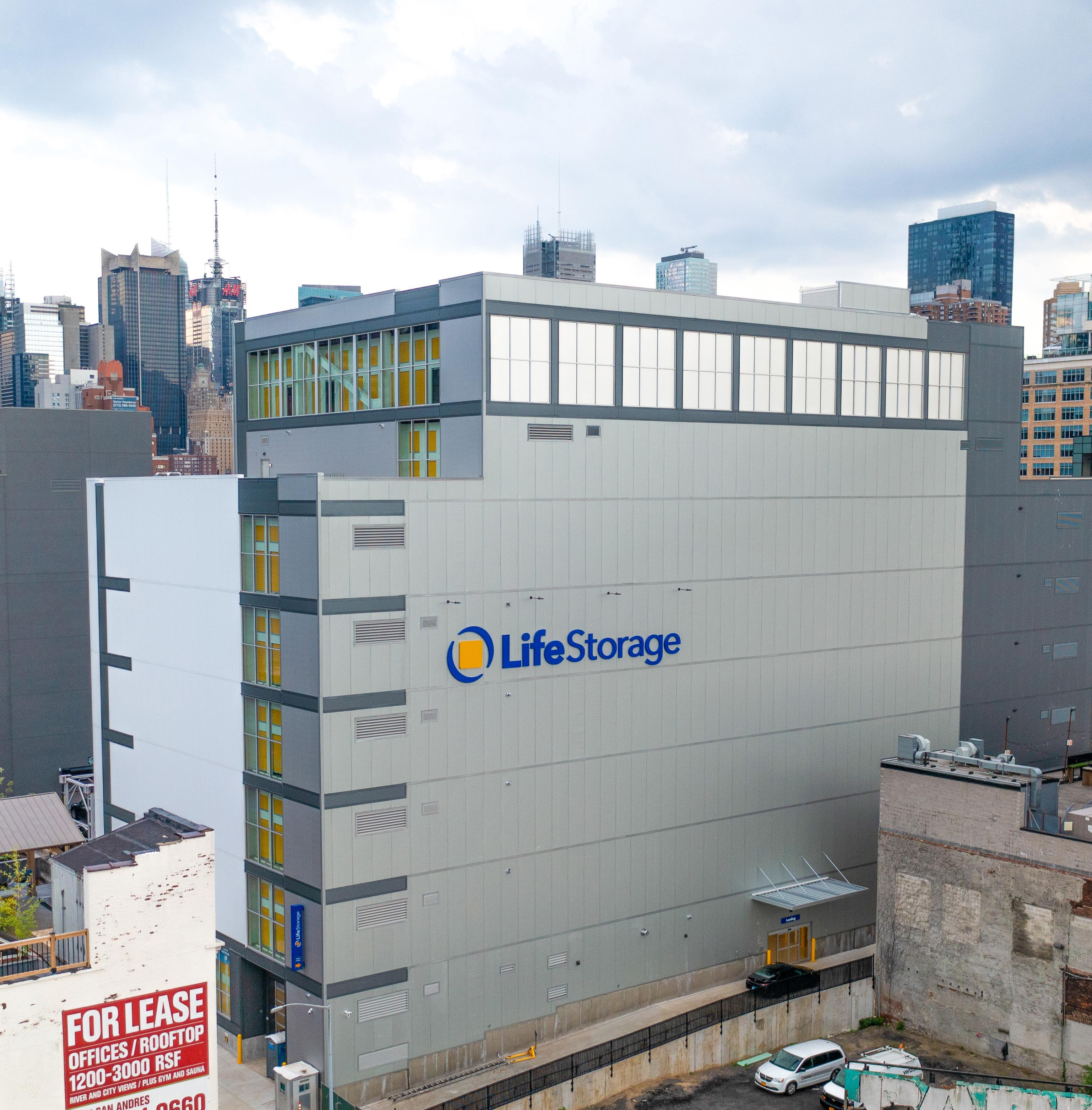

This 140’ tall building was carefully planned to win as-of right city approval.
• Our innovative use of zoning provisions allowed us to avoid a lengthy entitlements process.

• 20-foot high floors accommodate triple stacked units.
• We utilized a standard — rather than storage-specific — structural system for future conversion flexibility.
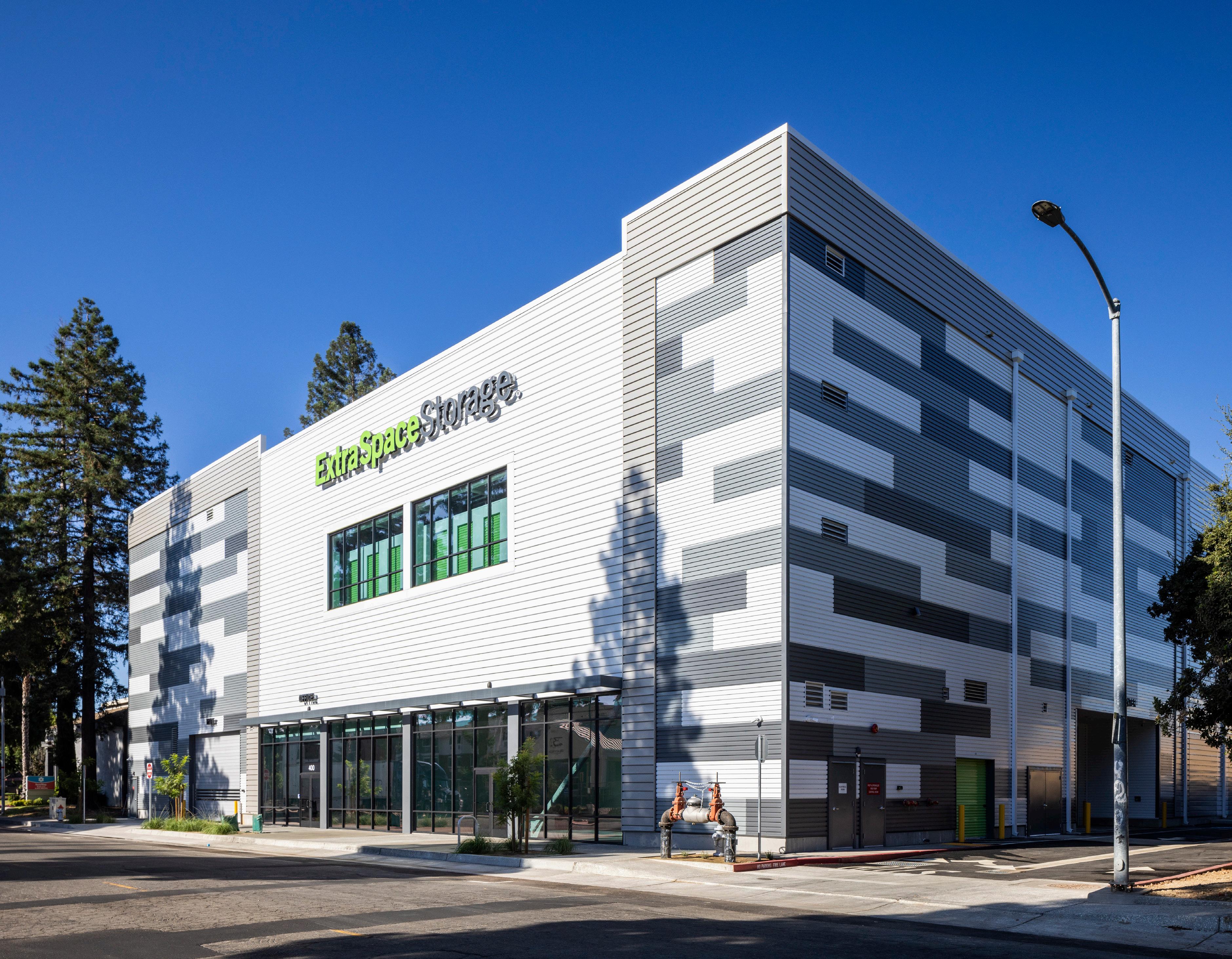
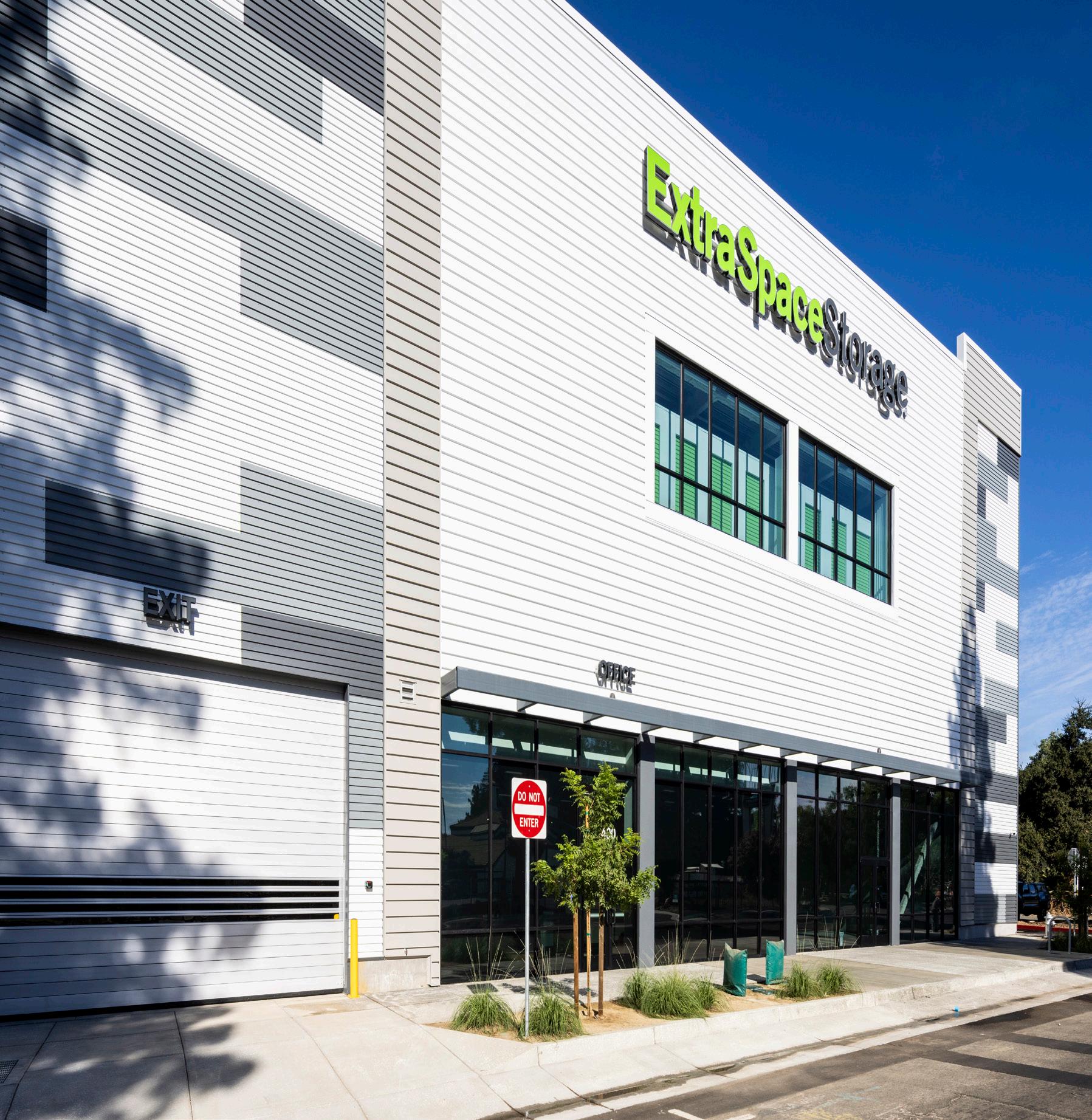
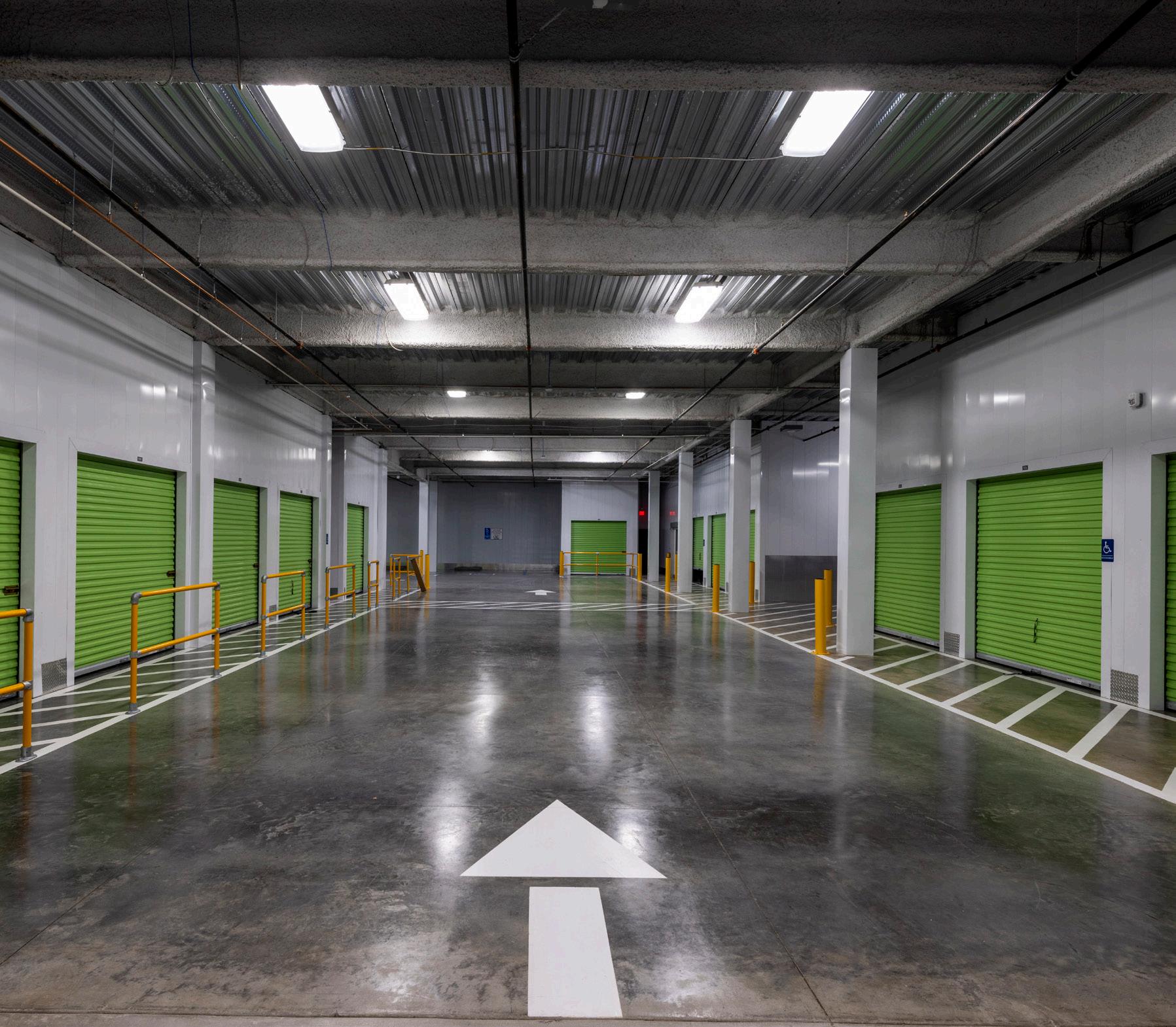
This new, 4-story facility has 1,300 climate-controlled units, office space, and a residential apartment for staff.
• Located on a narrow site that backs up to the Interstate Highway, this new project for Banner Storage Group LLC faced several City of Sacramento zoning and community challenges.
• After working closely alongside city departments and the River District, the 148,924 sq. ft. project received approval with our design that fits well within and complements the surrounding office and retail buildings.

+ An accomplished photographer, Mark takes candid photos of the people and places he sees here in Chicago and through his travels.
Mark oversees SGW’s operations, including urban design, land planning, and is an industry specialist in self storage projects.
+ Mark is an avid golfer. His favorite course is Punta Espada in the Dominican Republic.
Mark is a registered architect in 28 states. He has served in numerous trade associations including his time as the Regional Director of the Chicago Homeowner’s Association.

+ An urban explorer, Chris is inspired by the complexity of his surroundings; unexpected moments in the city revive his spirit.
Known for his crisp design eye and his pragmatic approach to space and cost efficiency, Chris’ work satisfies customers and clients, alike.
+ Chris’ toddler-aged son, Theo, provides an endless source of energy and entertainment.
Armed with his Midwestern work ethic, affability, and command of state codes, Chris is the project lead for our clients across the country.

+ Aside from his passion of architecture and interior design, Chris enjoys being creative by painting, drawing, and printmaking.
Self-described as “inquisitive,”
Chris is engaged by projects with a challenging level of complexity. He is motivated most when exercising problem solving and organizational skills.
+ Enjoying the outdoors running and hiking is one of Chris’ favorite hobbies.
Chris enjoys the close engagement between internal design professionals, external engineers, and consultants on projects.