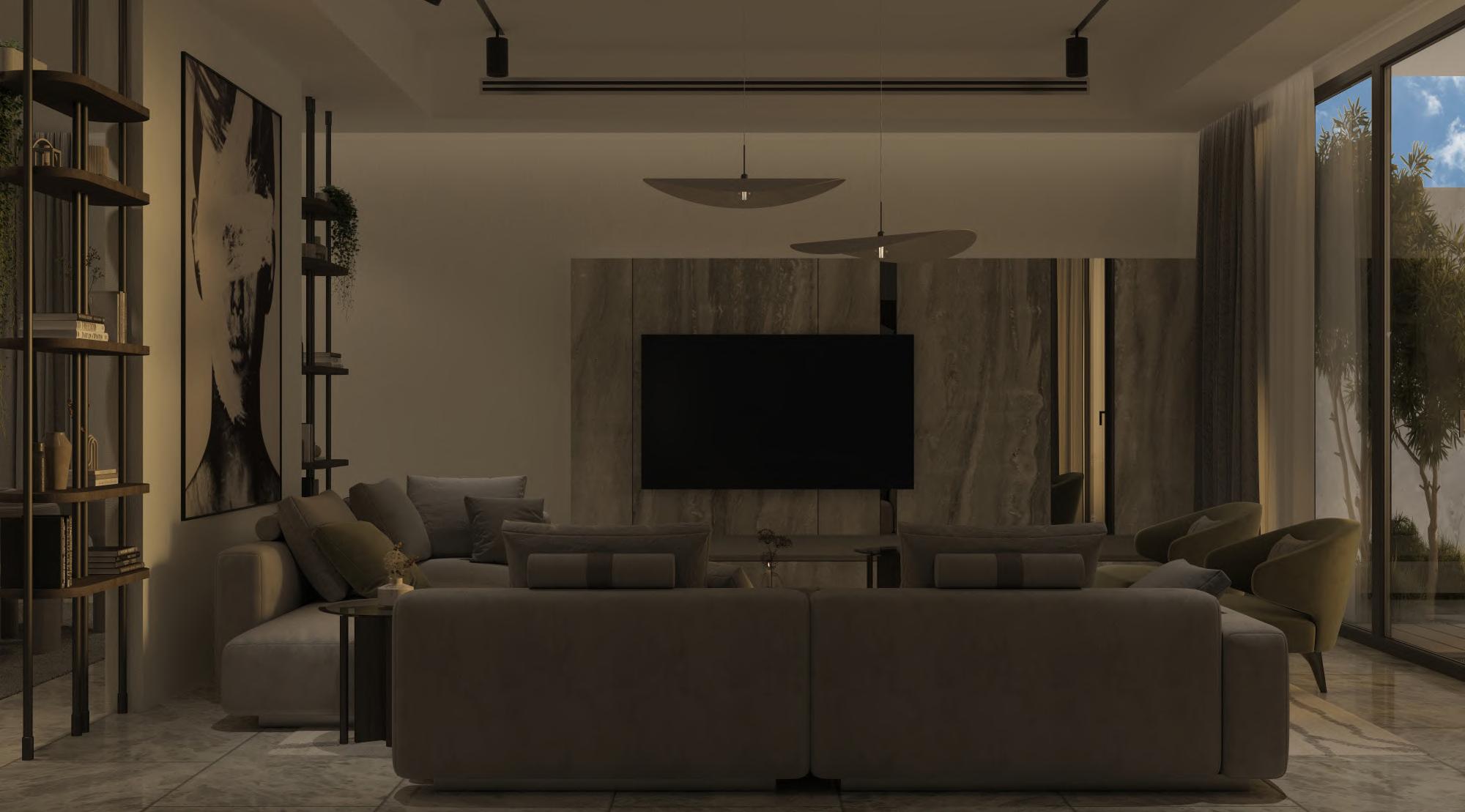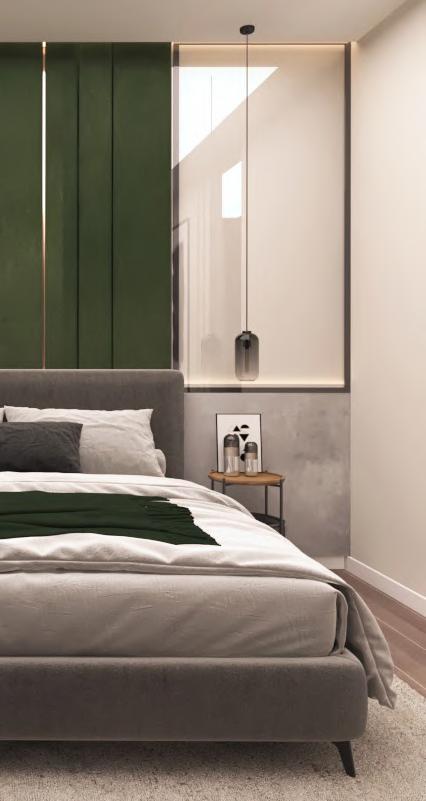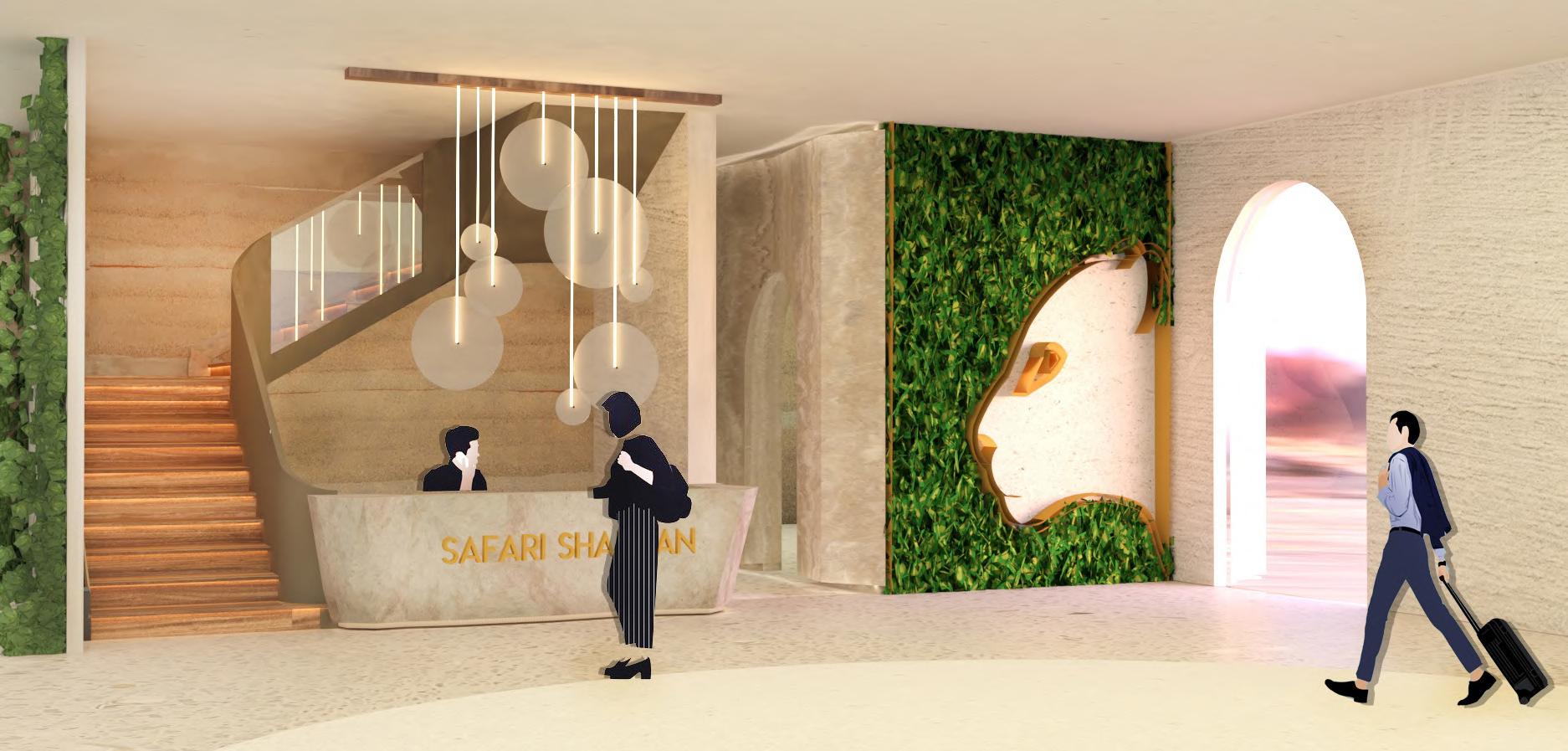

PORTFOLILO

Freelancer project coop project university project

Interior design of a 300 m2 modern villa located in Jeddah.
The design includes mood board, furniture plans, and 3d shots.















 3D SHOT RENDER
3D SHOT RENDER

Interior design of a 157 m2 cafe in Jeddah including material and mood boards, furniture plans, sections, elevations, technical drawings, and 3d shots.

The concept is a mix of the contemporary style & the Islamic style with focusing on nature and sunlight as a focal element.
The main element was inspired by the name of the cafe “ SARH “ which means the high palace, space, or the pure and clean thing. The space focuses on nature and sunlight as a focal element.













Design of a 480 m2 head office and building corridors in style mix between modern and new classic located in Jeddah. The design includes material and mood boards, furniture and floor plans, and 3d shots.












 3D SHOT RENDER
3D SHOT RENDER




 3D SHOT RENDER
3D SHOT RENDER
Exterior design of a kindergarten & educational center facade
With a modern design that reflects the function of the space. The design includes material and mood boards, perspective, elevation, and 3d shots.





Interior design of a 70m2 modern style master bedroom located in Jeddah.
The design includes mood boards, furniture plans, and 3d shots.






















The project is to renovate and redesign a 630m2 YUC library in the female university in Yanbu Industrial City.
The concept is inspired by the story of HARRY POTTER which refers to how science fights against unlettered & between darkness & lightness.

the style of the library will combined between Gothic & Scandinavian styles with consideration of sustainability and greenery.







The project is to design pavilions that are flexible and can fit any type of occasion in the Yuc College on the female campus in the open area
The concept is inspired by the culture of Saudi Arabia from the palm tree structure, function, and shading system .




Architecture Design for a children physical therapy center facades.

The facade modules an abstract cell units and it coated with superfine titanium dioxide (TiO2).

