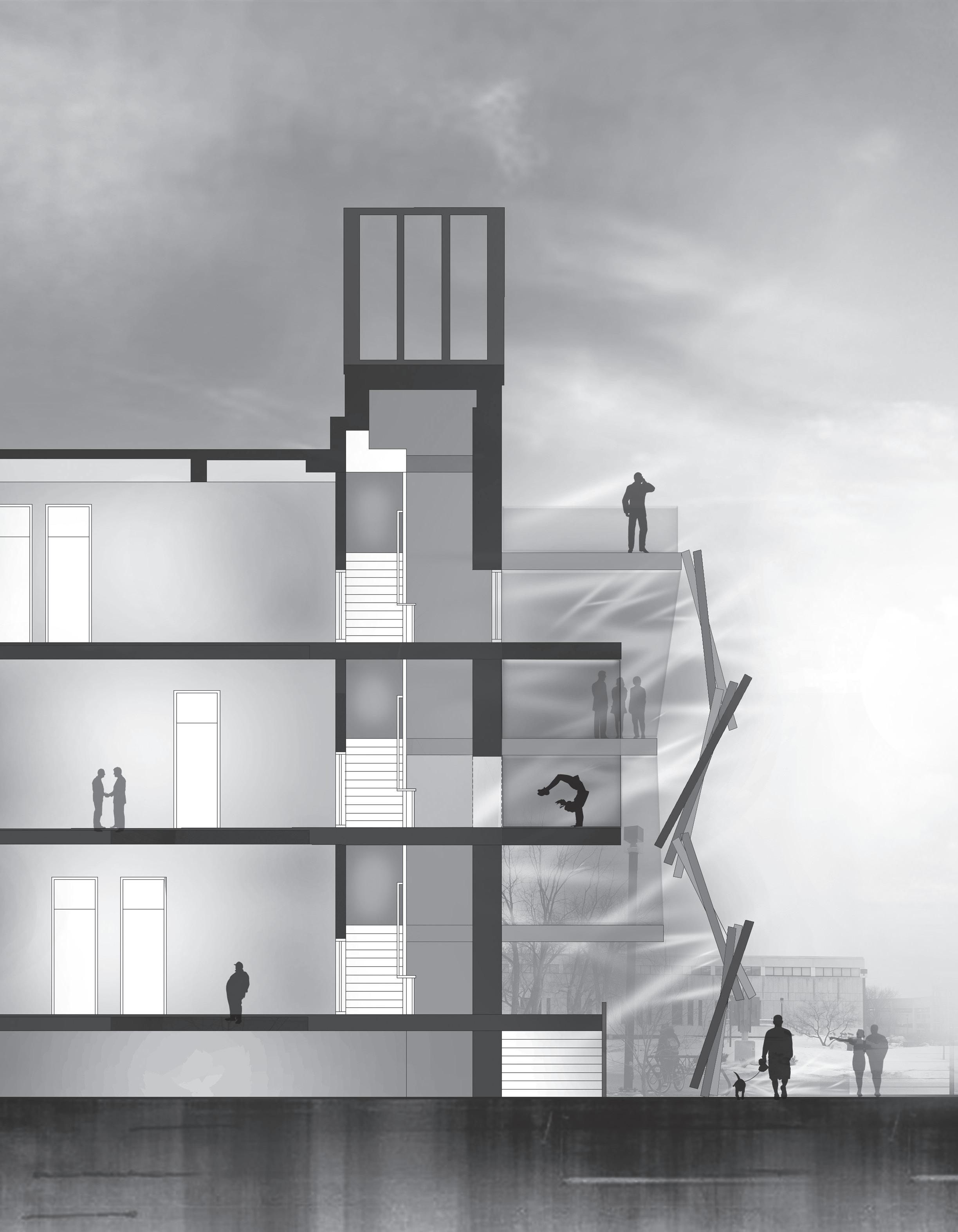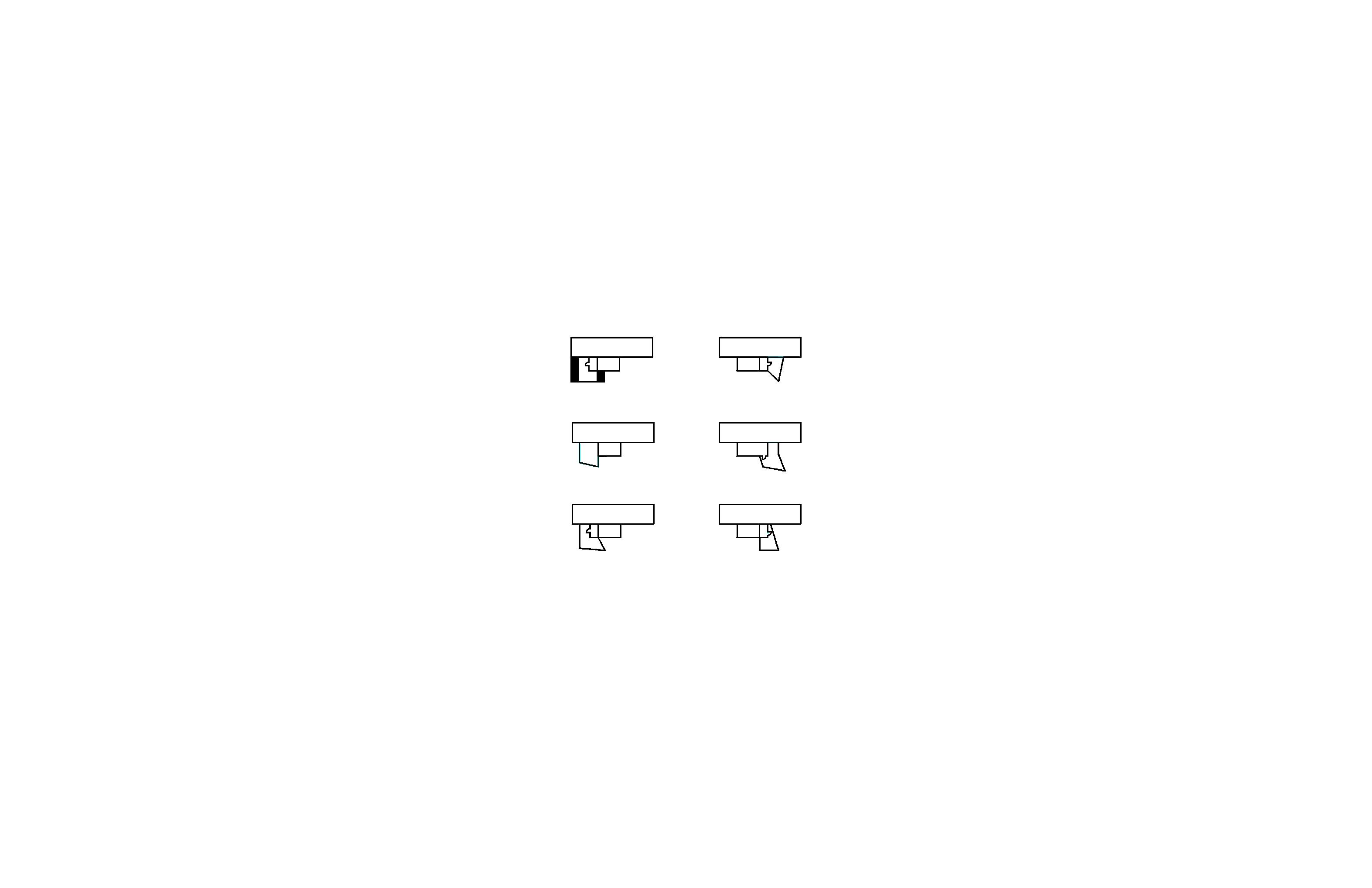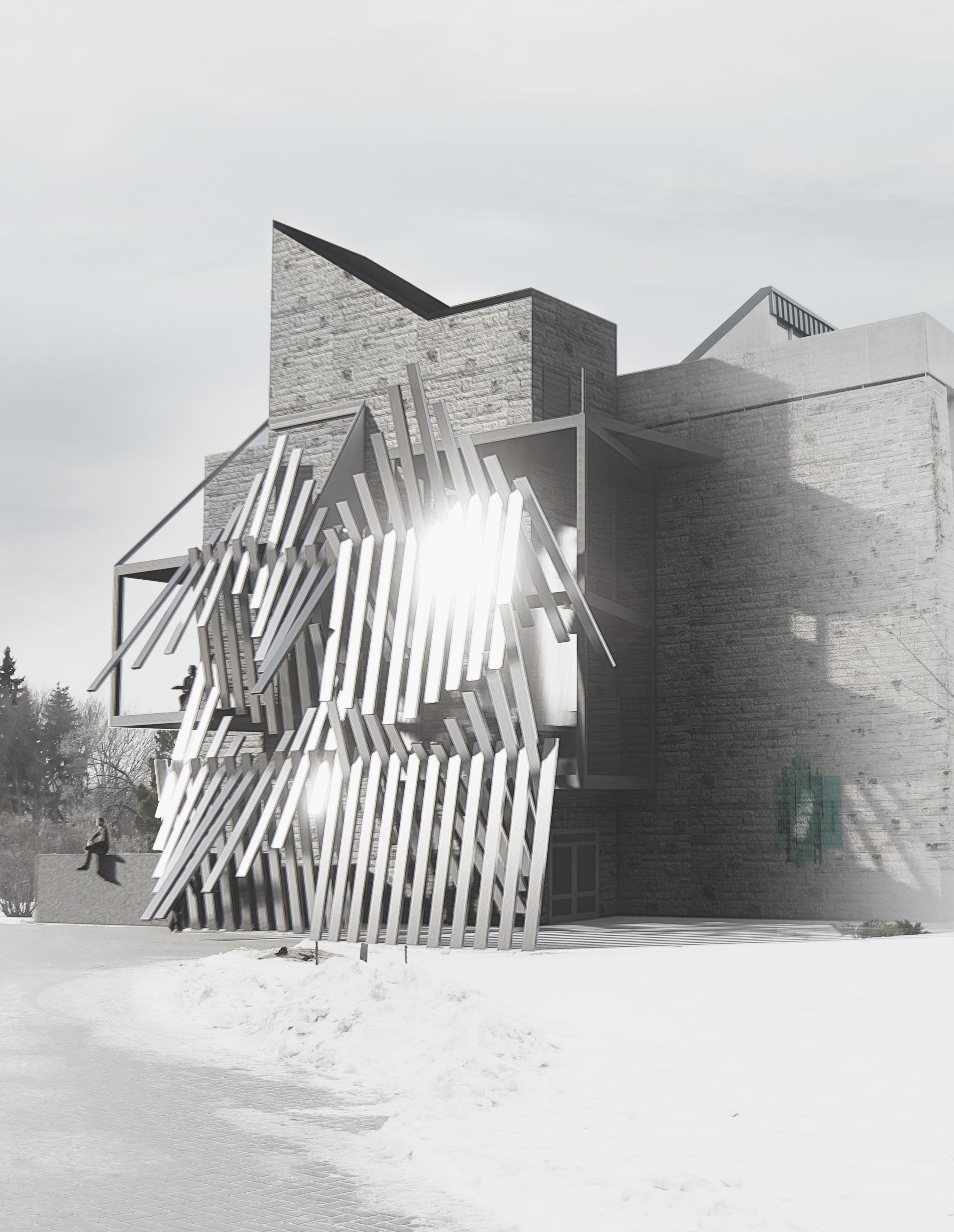
2 minute read
01 Enhance
Enhance
The project design was mainly driven by these questions. How can a public structure typify a threshold experience in our environment? How do we detect and/or engage those structures? How can the notion of a structural construct re-define spaces, functions, activities and other context determinants? What are the environmental elements/ambiances in sequential space that affect our inhabitation? The group realized through exploration that the true area of concern is the dark and abandoned space between John A. Russel Building and Architecture 2. The group’s challenge was to make this area safer. To solve this issue the group concluded that light, and the sense of presence are the key elements to make this space more trusted and approachable.
Advertisement
Phenomenon
An in-depth site study led to a magical discovery: During sunset, the west-setting sun rays would rebound off the adjacent John A. Russel building windows and bounce beams of life onto the hard stone facade of the Architecture 2 building stairwell. This became an opportunity to develop the design around it.


South Plans North Plans


Threshold

A reflective structure was designed to highlight the phenomenon discovered and amplify the reflected sunlight off the stairwell

The void between the stairwell facade and the structure became an opportunity to design unconventionally shaped rooms extended from the stairwell landings to provide an exciting experience and spaces that could be utilized by the faculty students and members. The spaces will be exposed to the outdoor conditions which will create a sense a sense of presence for pedestrians.
Structure
The designed structure does not only maximize the reflected sunlight and creates a unique experience on the outside but also acts as shade structure for students and staff members using the rooms on the inside.


Term Fall 2018 | Project Connections + Infrastructure | Location Fort Garry, MB, Canada Course Studio 3 (Individual project) | Instructor Leanne Muir & Dr. Richard Perron Duration 1 Month | Tools Hand drawing, Sketchup, Photoshop, Lumion & Model making


