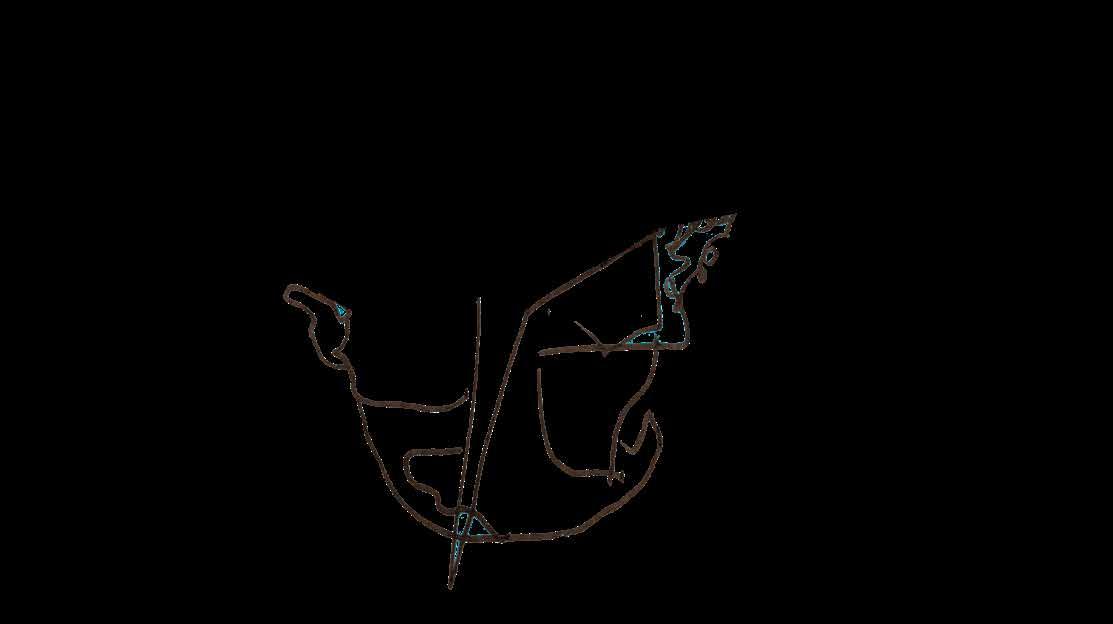
ARCHITECTURAL
SHAIL GUPTA SMEF’S BRICK School of Architecture
PORTFOLIO
PART 1
SHAIL GUPTA
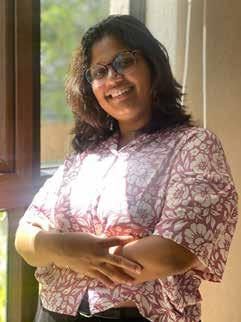
Thank you for taking the time to review my portfolio. I am Shail Gupta, an undergraduate student deeply passionate about architecture, which I see as a profound connection with life itself. I firmly believe that architecture possesses the remarkable ability to evoke specific emotions through its textures and forms.
My enthusiasm extends to various architectural styles, encompassing vernacular, modern, and contemporary designs. I hold the belief that by adopting best practices, we can address the current architectural challenges facing our world.
I find myself particularly inspired by residential, commercial, and community-oriented projects, with a strong desire to transform each space unconventionally and bringing out its best potential. I am eager to leverage the knowledge and experiences I have accumulated thus far to contribute to your organization's best practices. Moreover, I am enthusiastic about the prospect of learning from the experiences I will gain during this internship and applying these newfound insights to my personal and professional
Indore, MP | 23 Dec 2000 | +91 7999998082 | shailgupta2001@gmail.com
Education
Bachelors in Architecture (B. Arch.)
SMEF’S BRICK School of Architecture
2019-2024
Higher Secondary Education
The New Green Field Public Academy, Indore, India
Secondary Education
Delhi Public School, Indore, India
Experience
1) Settlement Study, Sindhudurg, Masure Documentation Group Head-2019
2)Sustain and Save Internship -Change-maker Program 2020
3) 3rd- Year Head for EDAH (Excellence in Documentation of Architectural Heritage) by COA-2021 (Research and Compilation)
Descriptive Content Writing
4) 3rd- Year College Workshop Co-ordinator
5) Write- up work for College Magazine and guest lecture on Campus Planning
6) Part of Unnat Bharat Abhiyan| Central Government Work | Thapewadi | Warvdi |Survey Conduction
Skills Research and Writing
Architectural Journalism
Curriculum Vitae
Workshops
1) Mindfulness Workshop-2019
2) Novatr (Previously OneistoX) Workshop on Design Thinking the EDIPT- 2019
3) Parametric Facades by Equim- 2019
4) 3-Day Computational Design Workshop ‘ Digital Art Movement’ (DAM) Conducted by Equim Education- 2020
5) IDAH LABS ‘NODE’ Pavilion Design Expert Lectures on Bamboo Construction and Techniques-2020
6) BRICK International Conference on “Blurred Boundaries: In Search of Identity”2021
7) Visual Storytelling Workshop Conducted by Ar. Anuj Kale (Leewardists)- 2021
8) Lixil Mentor-ship Program organized by GROHE Mentored by Ar, Indrajit S. Kembhavi Sir- 2021
9) ARKHIVE ‘Design Talk Series’ for ‘ Climate responsive Design’-2022
9) KARWAAN- How to Write an Effective Research Paper-2021
Languages
English | Hindi | French | Marathi
Competitions
1) Annual NASA Design Competition (ANDC) Trophy-2020 Selected in TOP 100
Design Strengths
• Background Research
• Conceptualization
Intermediate
AutoCAD
Rhino
Software Skills Basic Grasshopper Sketchup
Photoshop
Indesign
Lumion
Enscape
Interests
Traveling, Researching, Reading, Writing, Swimming, Photography, Brainstorming
2) House 2.0 by Archdais-2021 Participated
• Braistorming and Designing
3) Pandemic Memorial competition for BRICK International Conference-2021 Selected Works
4) EDAH (Excellence in Documentation of Architectural Heritage) by CoA-2021 Selected Works
CONTENTS
01 The Essence- EHSAAS (Sem -3) 02 Reminiscence- Unfolding and Curating Feelings (Sem-4) 03 Echoes of Valor: India’s Army Heritage Project (Sem- 5) 05 Topographies of Terror and Hope: The Pandemic Memorial of Remembrance and Reflections (Sem- 5) 04 Sky-Scape Community: High-Rise Living with Elevated Connection (Sem- 7) 06 Working Drawing- RCC Administration Building and Load Bearing Residence (Sem- 5& 6) 07 Steel Structure- Exhibition Space Design (Sem- 6) 08 Prototyping and Lamp Designing (Sem- 7& 8) 09 Miscellaneous
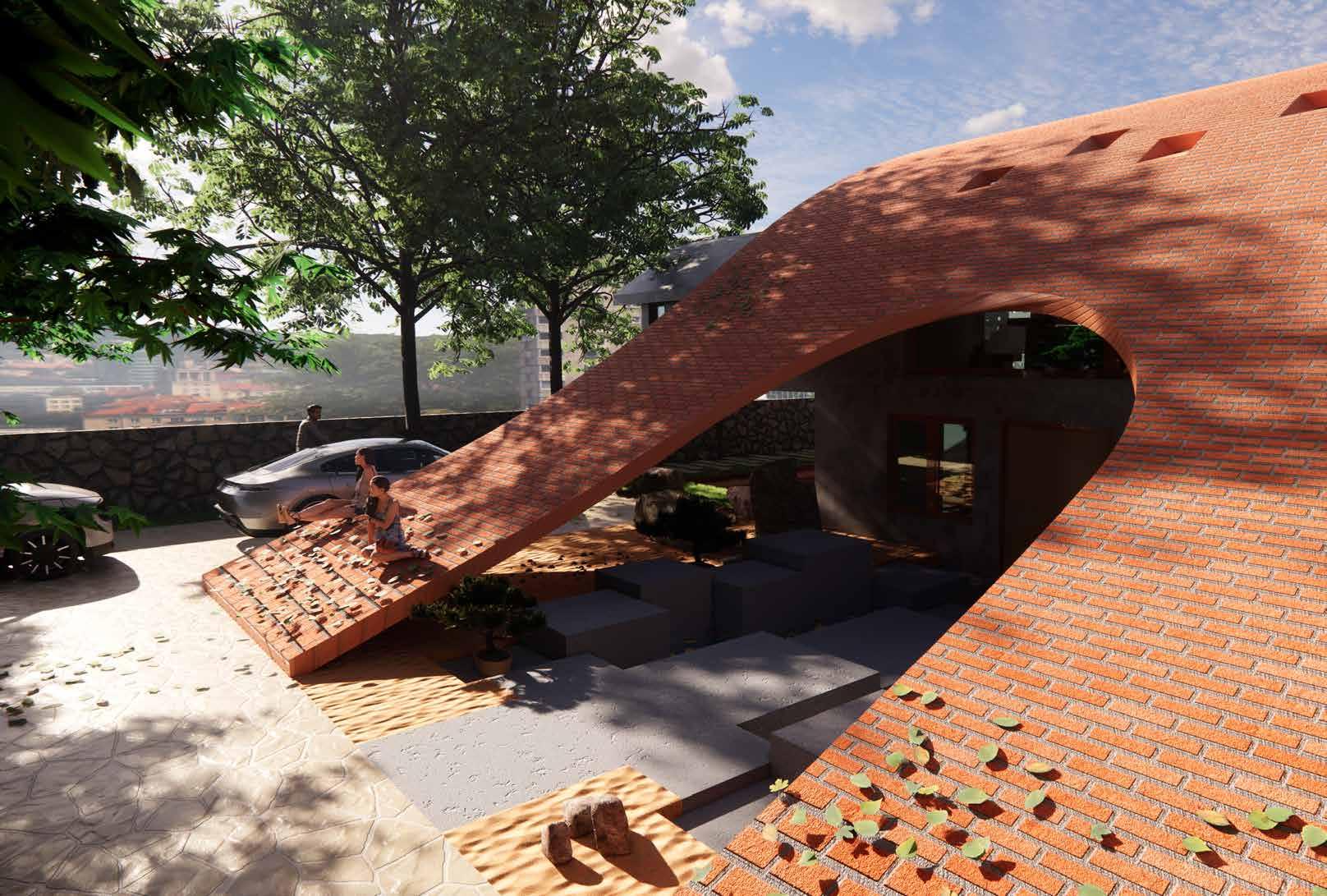
THE ESSENCE
Celebrating Habitat: Coexistence with Nature

EHSAAS is the realization of one’s life prospering with several other life variations in a unified manner.
Designed in such a way so as to fulfill the user experience, where the home is a collective outlook which reciprocates with its surroundings ecologically. Here the structure adapts to the needs of the user and humbly sits over the ground, an impression of benevolence over the heart.
Integrating with nature and working on the inter connections, the structure simply never allows anyone at all to have a sense of being left alone, where one stumbles into others not forcefully. It allows for a full-stop to a sedentary life and reminding once and for all to respite in the charms of nature.
Allowing it to be climate responsive, ascertains the user to be sustainable in their very basic need of life, “ A Home to Live”.
“EHSAAS”
01
CONCEPT An impression of benevolence over the heart !
Self-Expression
FAMILY PROFILE STUDY
Initial Brainstorming
Relation with you Age (yrs) Profession Personality Hobby Activity throughout the day
Father 54 Real Estate
Mother 48 House Maker
Space in the house where he/she spend most of the time
Mind Mapping

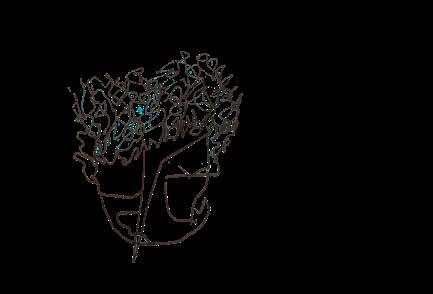
Favourite corner in the house
Architectural element which represents him/her

Superfast, Energetic, lively and a Leader.
Enduring, Consistent and Caring.
Brother 25 Civil Eng. Talkative, Funny and Mimicker.
Me 19 Student Explorer, Silent and Caring.
SITE ANALYSIS
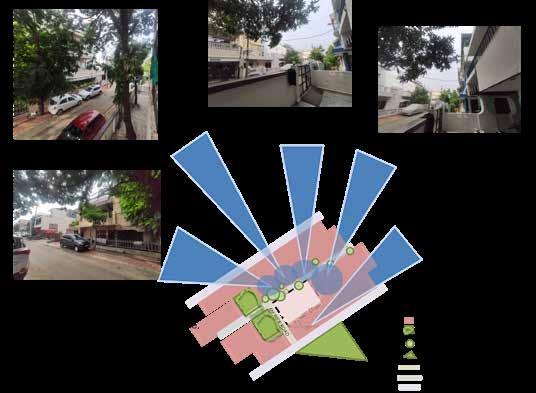
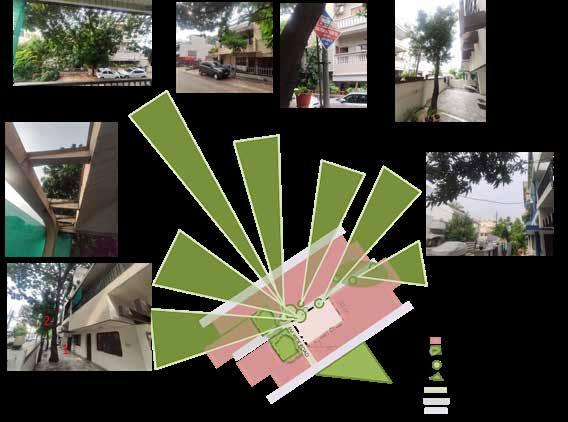
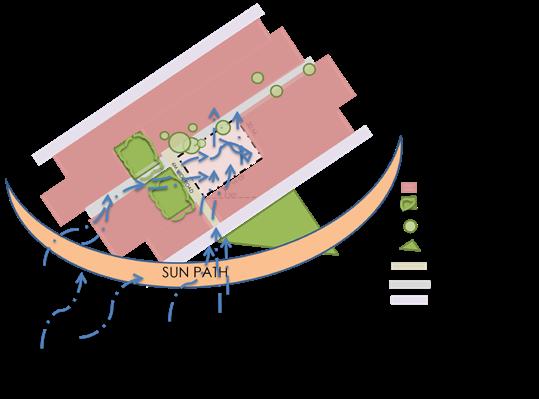
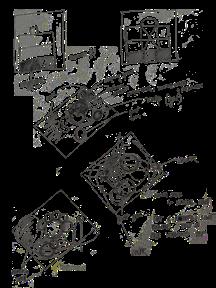
Watching Movies, Working and Travelling
Cooking, Watching movies, Gardening and
Travelling, Cooking and Singing.
Reading, Travelling and Eating
Morning Newspaper, Phonecalls, News, Daily routine work (office), Dinner and Sleep. In Front of the TV in Living Room. Living Room/ Balcony.
Tea Snack, Morning Newspaper, Household Chores and Sleeps. Kitchen. Bedroom/ Kitchen.
Pergola-provides support while facing real life difficulties and also leaves opportunities for me to thrive.
Pavillion with a complex parametric designunpredictable.
Deals in News and Market, Site, Office, Family time, Movies and Sleep. Bedroom. Bedroom. Main Gate of the houseAnchored and Stubborn.
Works, College, Reads, Researches, Works, Rests and Sleep. Study Room. Balcony. Courtyard- Openesss.
Bubble Diagram Zoning ideation

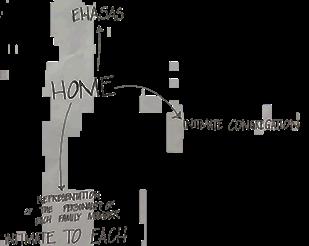
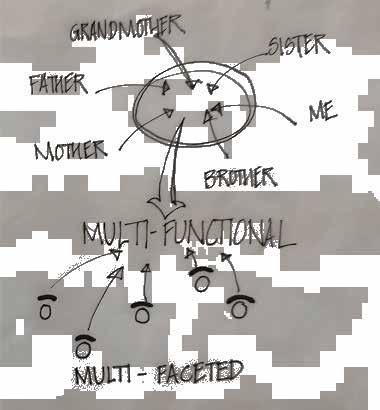
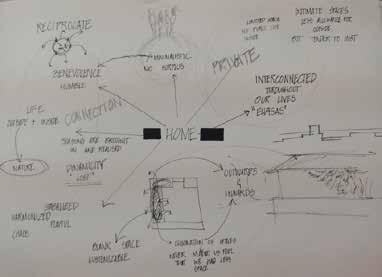
Living Space Worship Space Working Space Multipurpose Space Open Space for Nature Open Space for Neighbourhood Interaction Eating Space Cooking Space Guest Space Sleeping Space Powder Area Storage Area Utility Area Toilet Bath Parking Open Space Pantry
PASSIVE DESIGN STRATEGIES
BUFFER SPACES IN NORTHERN REGION PROVIDED FOR LETTING THE PLEASANT NORTHERN LIGHT IN.
FORM DEVELOPMENT
Ventilation within the Structure
PLACEMENT OF WATER BODY IN THE WIND DIRECTION TO PROVIDE COOLNESS AND TO AID EVAPOTRANSPIRATION
PLACEMENT OF WATER BODY TO BRING COOLNESS TO THIS REGION AND ALSO AIDS IN EVAPOTRANSPIRATION.
WINDS FLOWING FROM THE EASTERN SIDE, WHICH ARE ALSO COOLER
PARTIAL SCREENING SHOULD BE PROVIDED IN THIS REGION SO AS TO AVOID SOUTHER HEAT
THE SCREENING CAN BE PROVIDED IN TERMS OF VEGETAION OR USING OF JALI WINDOWS
OPENINGS IN THIS REGION COULD BE RECESSED TO ALLOW FOR INDIRECT SUNLIGHT AVOIDING THE GLARE.
CAVITY WALLS AND THICK WALLS COULD BE PROVIDED, SHADED OPENINGS ARE A MUST IN THESE REGION
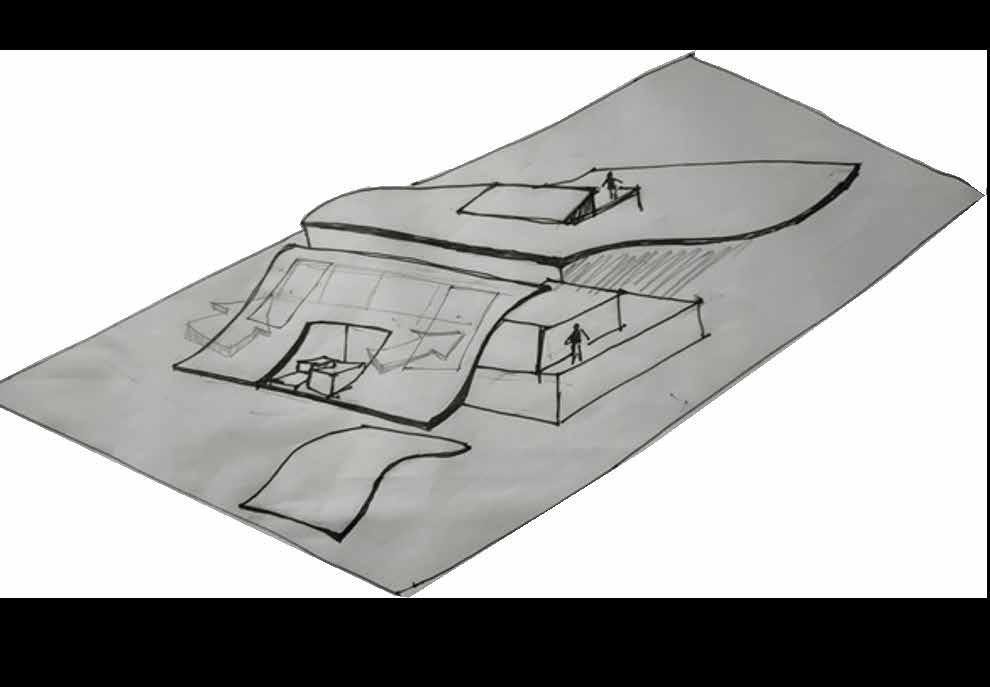
TREES PLANTED TO FUNNEL IN THE WIND
6 METER WIDE ROAD
SHADOW OF THE EXISTING RESIDENTIAL STRUCTURES SURROUNDING THE SITE WHICH FALLS ON SITE BUILDABLE ZONES WATER BODY
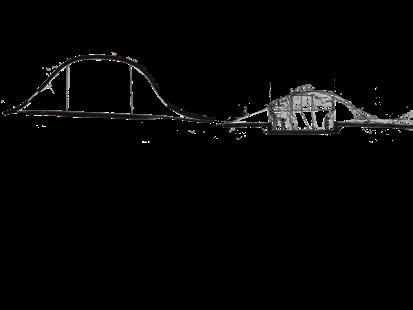
WATER BODY
N
BUFFER SPACES IN TERMS OF COURTYARD CAN BE PROVIDED IN THIS REGION
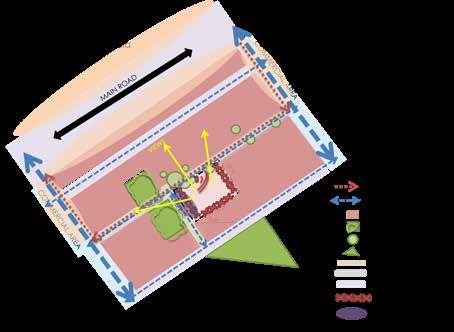
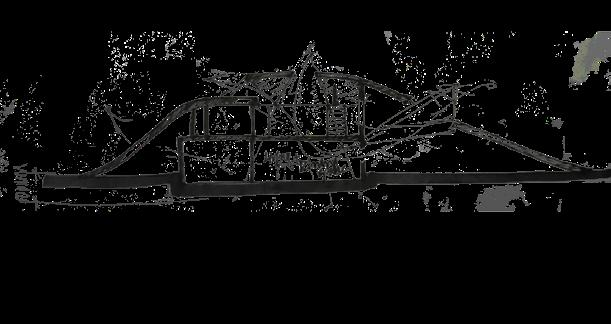
FORM STUDY THOUGH BLOCK MODEL
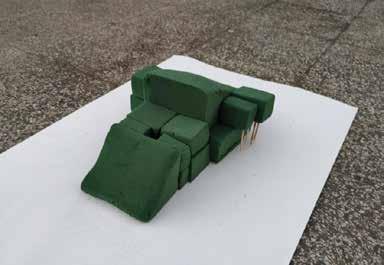
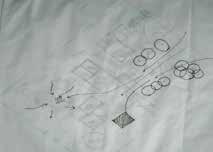
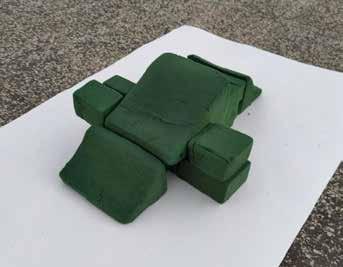
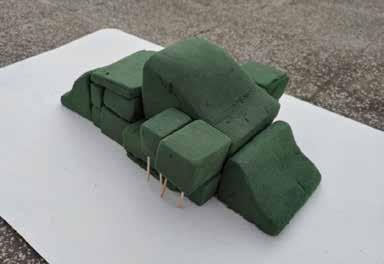
OPENINGS IN THIS REGION NEEDS TO BE SHADED THROUGH VERTICAL AND HORIZONTAL SHADING DEVICES THROUGH DEVICES LIKE OVERHANGS, FINS AND FINS.
6 METER WIDE ROAD
PREVAILING WINDS FROM THE WESTERN, NORTH WESTERN AND SOUTH WESTERN SIDES

SCREENING PROVIDED IN TERMS OF CONIFEROUS TREES THE TREES WOULD BLOCK THE DIRECT WESTERN SUN RADIATION AND ALLOW THE WIND TO FUNNEL IN.
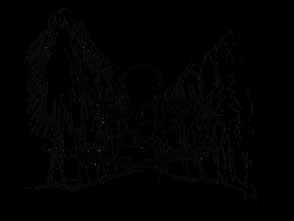
G+3 G+2 G+2 G+2 G+2 G+2 G+2
Wind
Tunneling
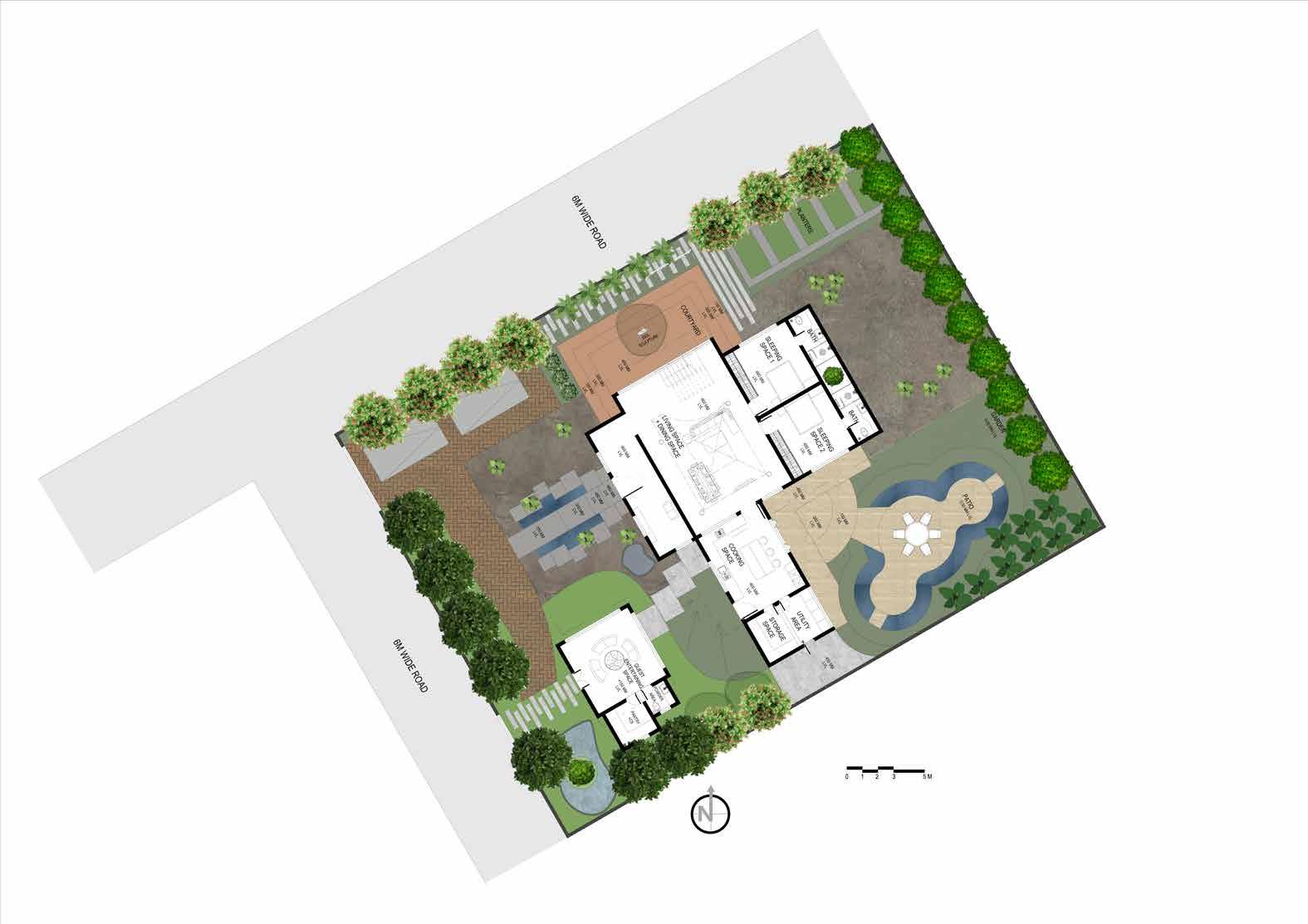
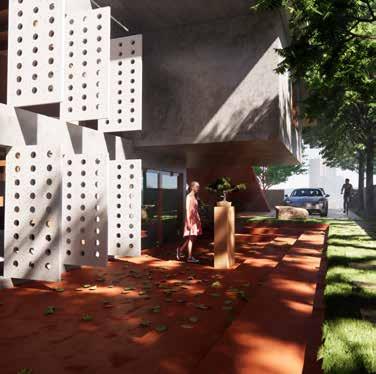
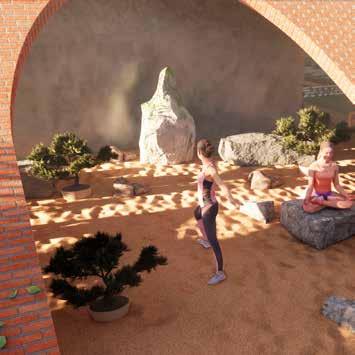
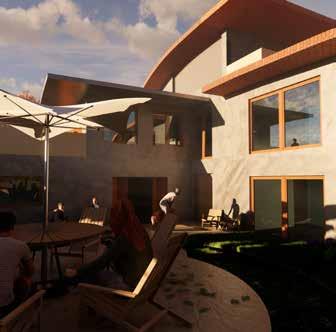
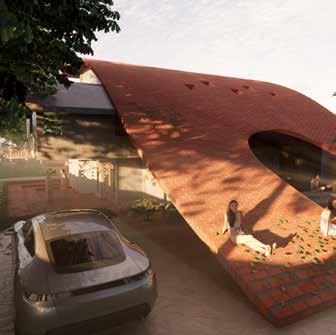
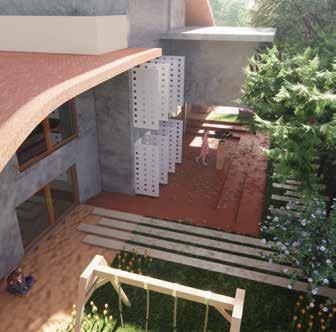 GROUND FLOOR PLAN
Outdoor Worshiping Space
Accessible Roof for Various Activities
Zen Garden Towards The Rear
Play area, Gardening Space with Temple
Patio Towards North-East
GROUND FLOOR PLAN
Outdoor Worshiping Space
Accessible Roof for Various Activities
Zen Garden Towards The Rear
Play area, Gardening Space with Temple
Patio Towards North-East
FIRST FLOOR PLAN

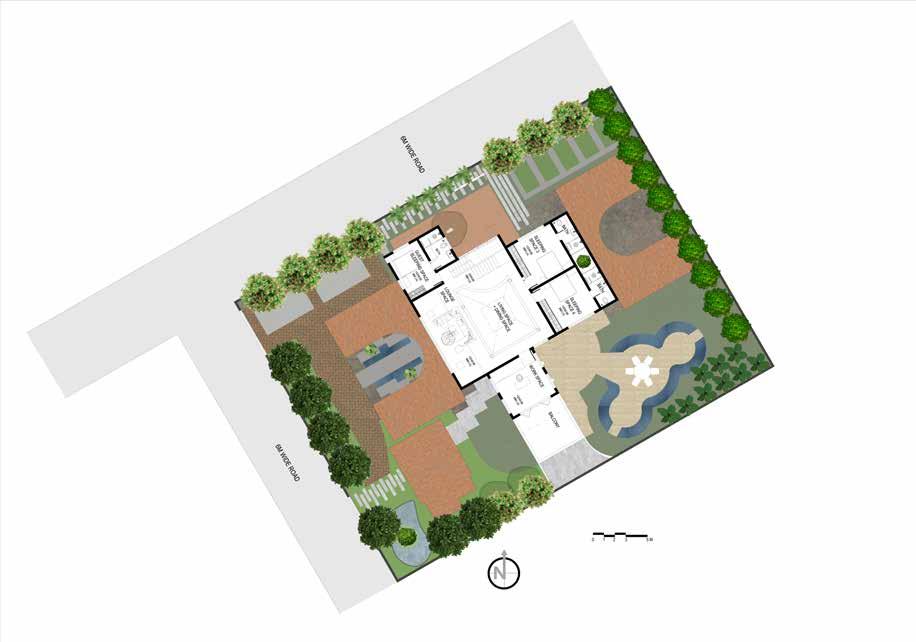
SECTIONAL VIEWS
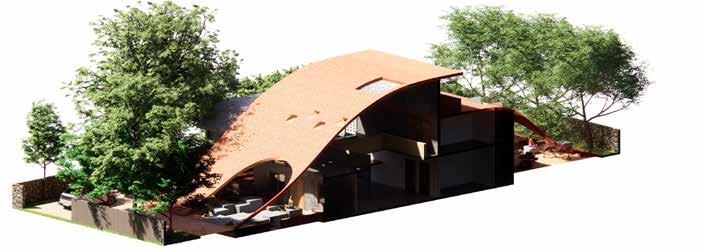



The
SECOND FLOOR PLAN
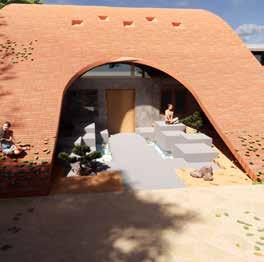
Entrance
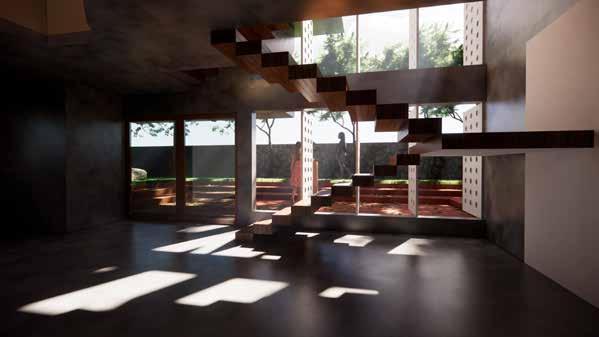
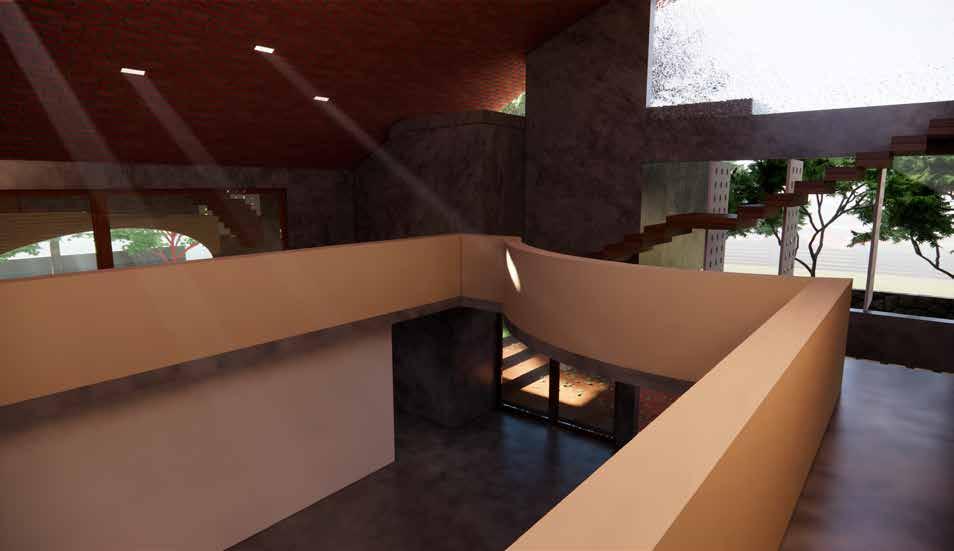
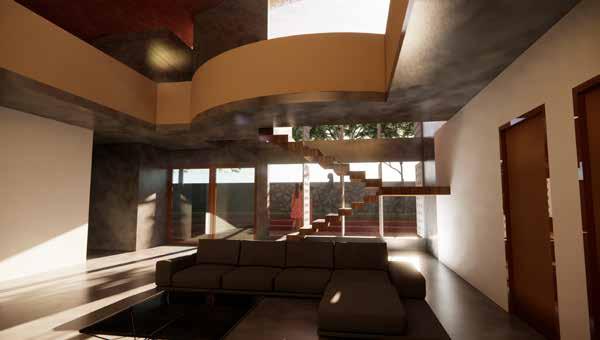
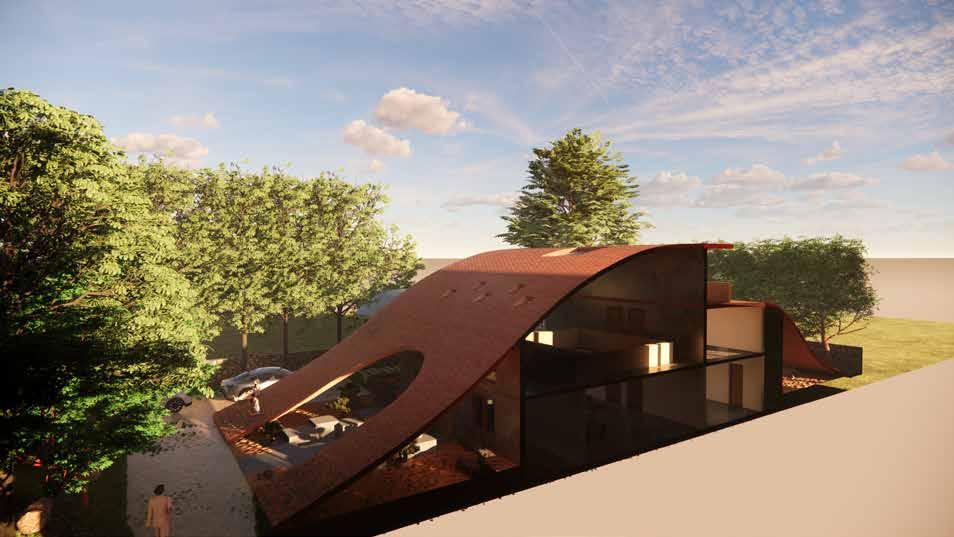
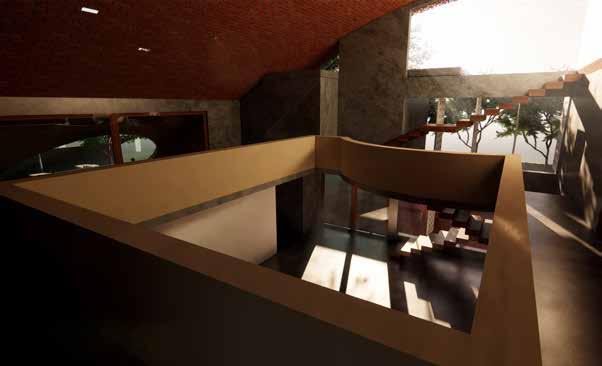
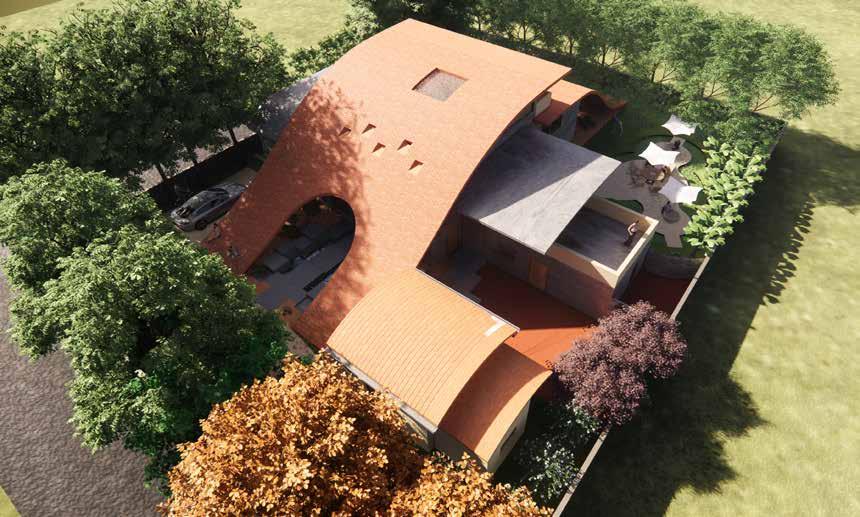
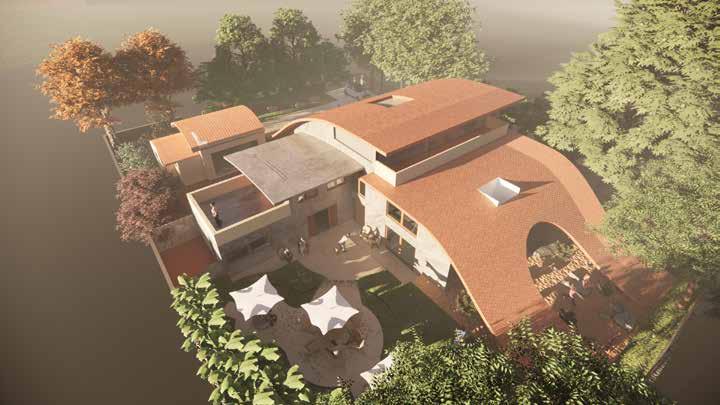
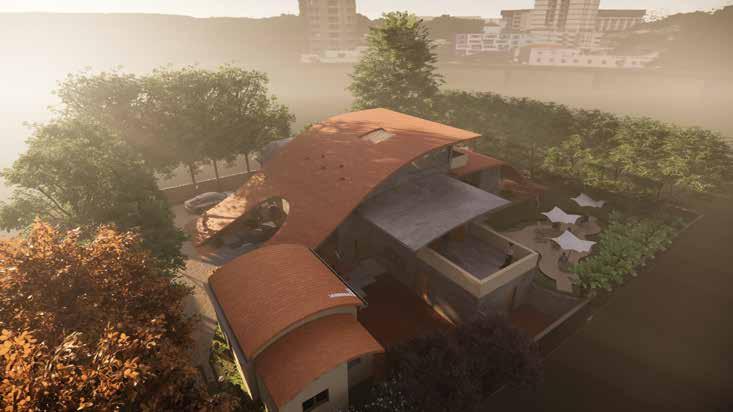
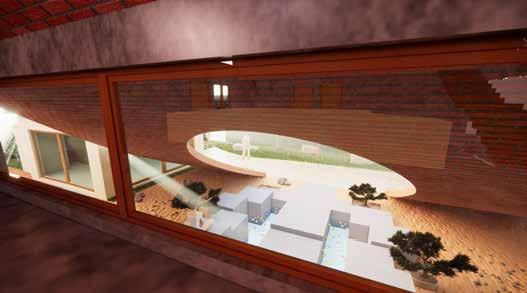
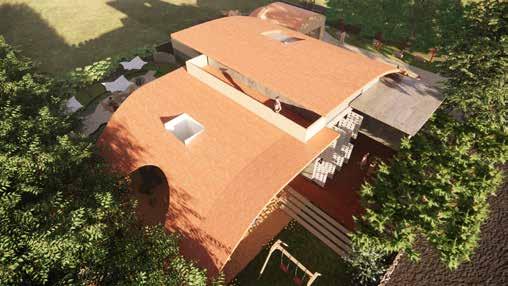
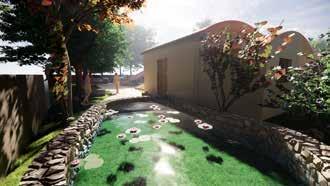
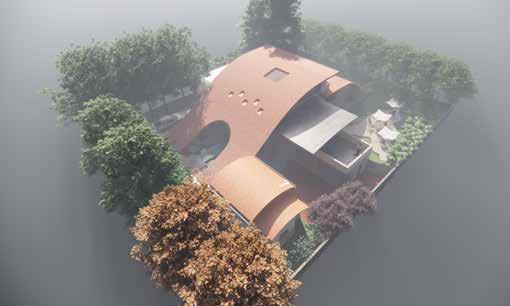

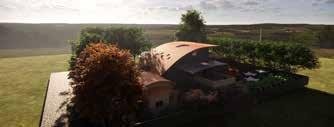


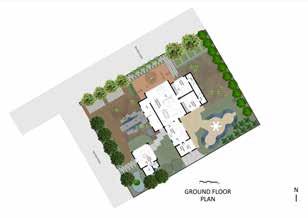
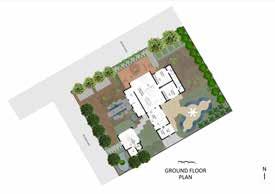
A' A B B'
KEY PLAN
KEY PLAN




C C' D' KEY
PLAN KEY PLAN
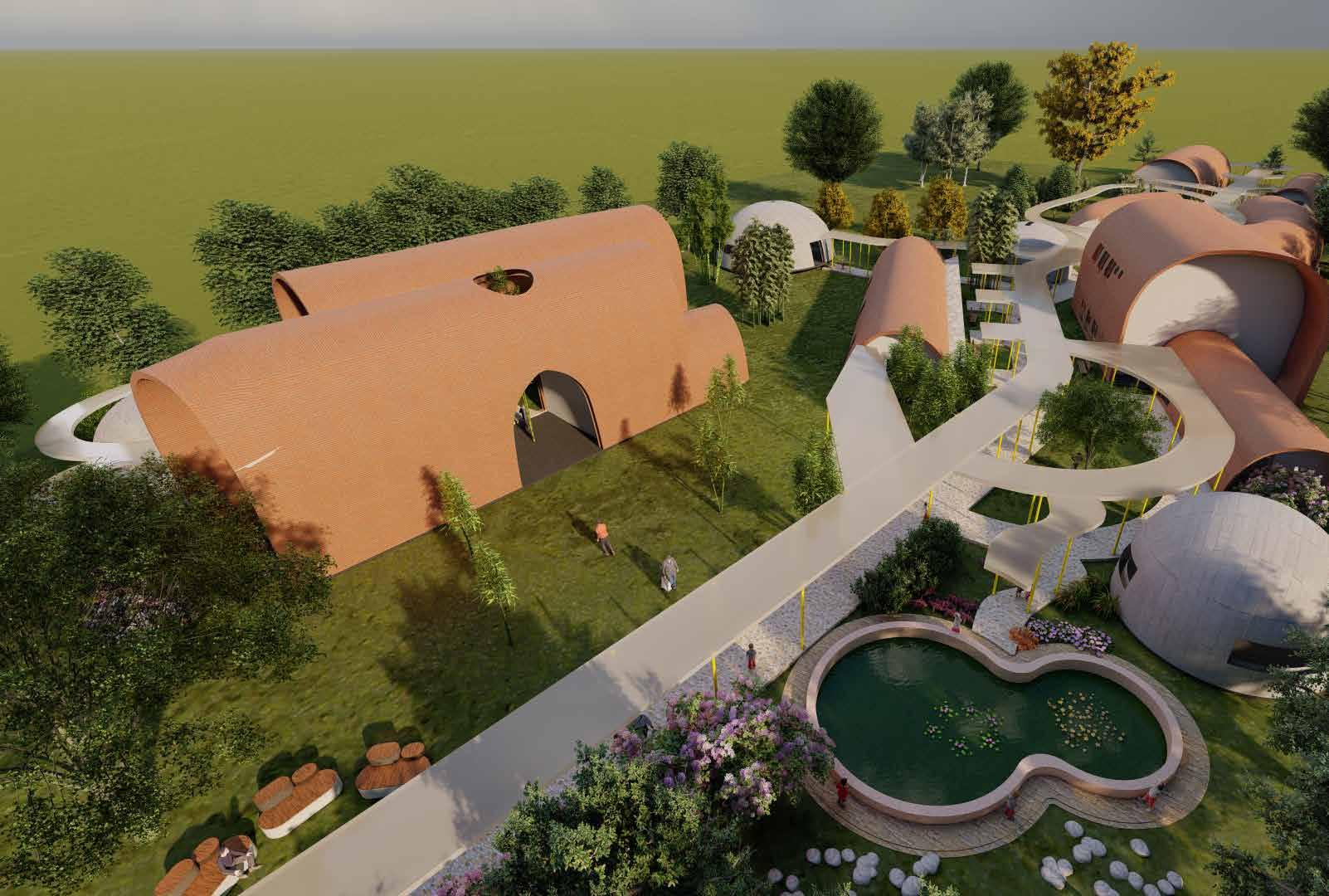
02 REMINISCENCE
Unfolding and Curating Feelings
Design Brief: Creating a Comfortable and Inclusive Learning Environment for Children with Learning Disabilities

Children with learning disabilities face challenges in basic skills like reading, motor skills, visual-spatial abilities, and social interactions, which are fundamental for accessing their right to education. Unfortunately, these children often suffer silently, facing ignorance, stereotypes, bullying, and misunderstanding.
The institute’s goal is to establish a strong educational foundation for these students, preparing them for seamless integration into conventional schools. The institute’s primary objective is to create a safe and comfortable learning environment that caters to the unique needs of these children.
Reminiscence acts as an anchor in an early stage of life, where the children associate the feelings of belongingness, identity and a nurturing environment where all their special needs are being taken care of. The child is made capable to achieve the greatest potential to live an extraordinary life ahead, acting as a tool to empowerment.
CONCEPT
Exploring in Nature and learning through it !!
Achieving sensory experience through an amalgamation of built structure and nature.
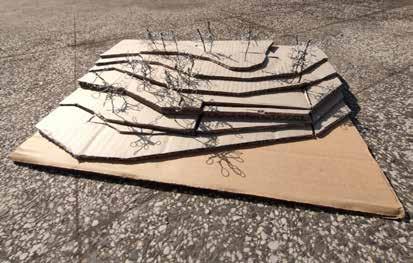


Students Identifying themselves through the reminiscence of their growth.
Gaining “PEHCHAAN”- “Identity” while learning
Achieving Self- Exploration through way finding while they are constantly under supervision.
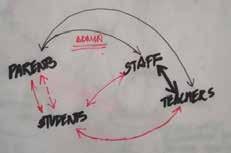
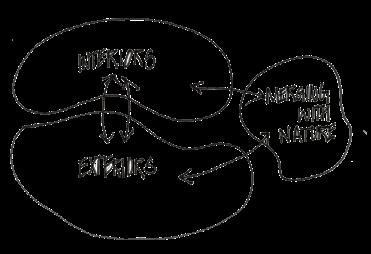


Sacred and protected, the children with learning disability gradually starts identifying themselves individually and also as a part, thus influencing belongingness towards the school.
Using parabolic vaulted spaces with ceilings of
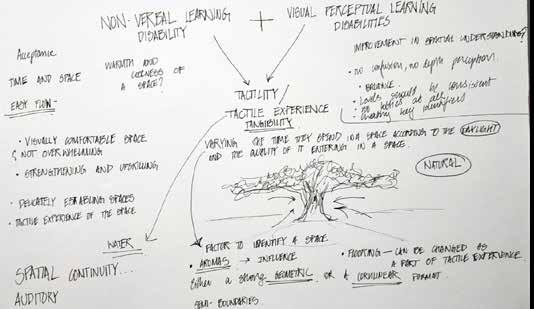
varying levels acts a memory for the kids and to which they associate themselves with- IDENTIFYING ELEMENT.
Curating an experience for the children with learning disability so that they explore themselves by succeeding as well as making mistakes ,thus being ready for the outer world.
SITE ANALYSIS
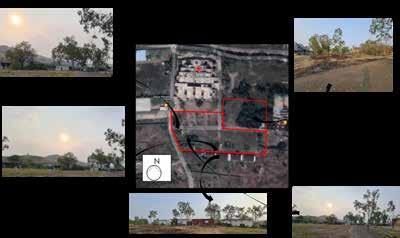
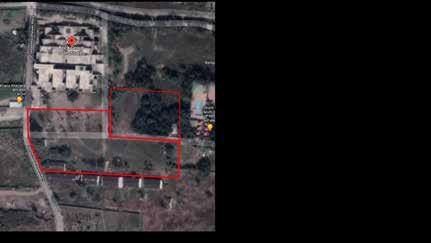
The kids are also constantly challenged by the way finding with little element of “identifiers” encapsulated in the form of natural elements.
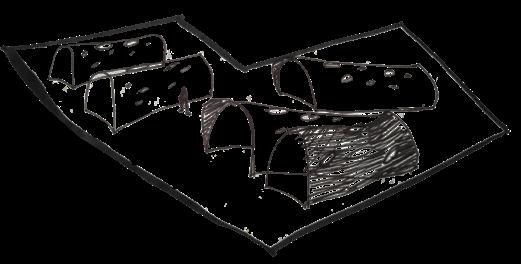
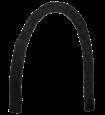


The elements in turn provides sensory experience where the children are more aware of their surrounding.
•The drop between the highest and lowest point is approximately 4 M.
•The slope gradient is around 1:4.
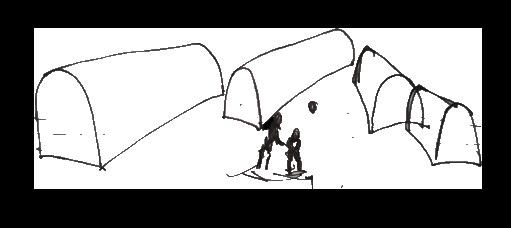
 Water Body
Grass Mound/ Berm
Earth
Trees
Water Body
Grass Mound/ Berm
Earth
Trees
Contour Study Model
THE SILENT ZONE- CLASSROOMS, PLAY AREA, THERAPY SPACES, ART AND WORKSHOP SPACES & OTHER LEARNING SPACES

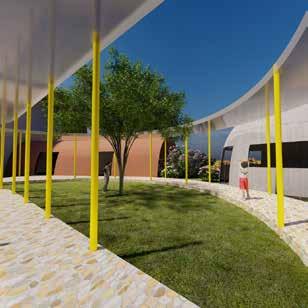
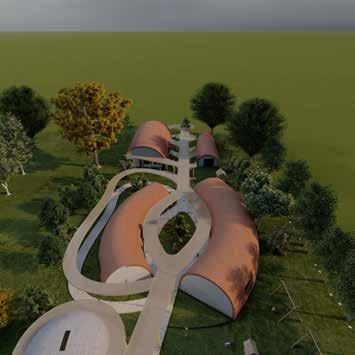


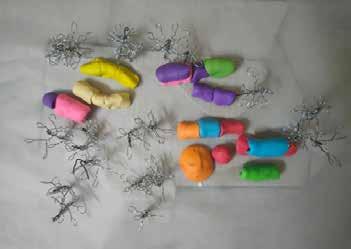
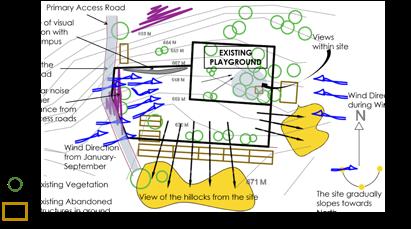
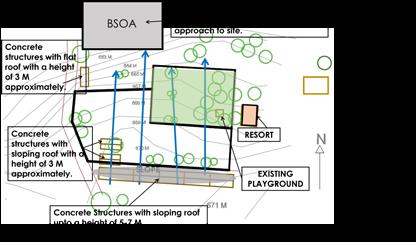
SEMI-PUBLIC ZONEDINING, RECEIVING AREA, STAFF SPACE
The longer part of the built spaces lies in northern and southern cardinal direction thus avoiding heat gain in summers.


Orienting the built spaces in the prominent wind direction.
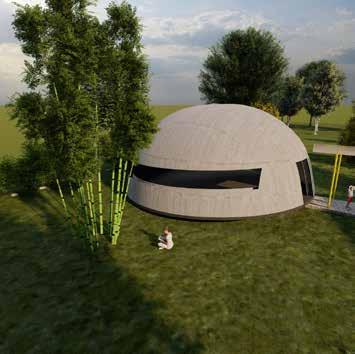
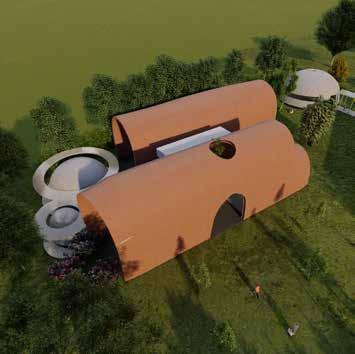


SELF-EXPLORATION WITH SELF-DIRECTING PATHWAYS, PROVIDING NO CONFUSION RATHER ENFORCING INDEPENDANCE ON THE KIDS, SO AS TO ALLOW THEM FACE FUTURE VENTURES CONFIDENTLY
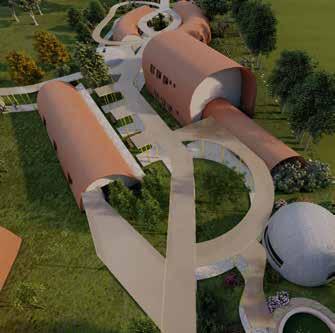

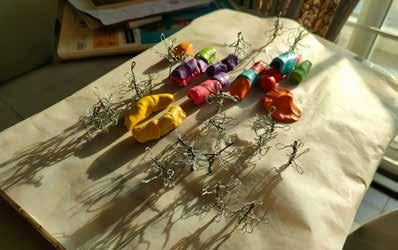
TRESS ACT AS THE IDENTIFYING ELEMENTS, PROVIDING CUES TO THE CHILDREN HELPING THEM IN WAYFINDING.



671 M 670 M 669 M 668 M 667 M 666 M 665 M 664 M 663 M EXISTING PLAYGROUND 1 4 8 10 11 12 13 14 15 14 16 18 18 17 17 19 19 19 20 21 22 23 24 25 26 30 27 28 29 31 32 33 34 35 36 37
PUBLIC ZONESADMIN BLOCK, PERFORMANCE SPACE & EXHIBITION SPACE
EXISTING PLAYGROUND

LEGEND






GROUND FLOOR PLAN





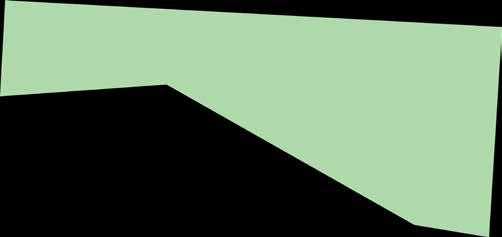

671 M 670 M 669 M 668 M 667 M 666 M 665 M 664 M 663 M
1 2 3 4 5 6 7 8 10 9 11 12 13 14 15 14 16 18 18 17 17 19 19 19 20 21 22 23 24 25 26 30 27 28 29 31 32 8 33 34 35 36 37
EXHIBITION SPACE
MULTIPURPOSE AND PERFORMANCE SPACE
WASHROOM
CONFERENCE SPACE
WAITING AND RECEIVING SPACE 6) ADMIN BLOCK 7) RECEPTION 8) RECORD AND ACCOUNTS SPACE 9) OUTDOOR SENSORY SPACE 10) SENSORY SPACE 11) INFIRMARY
PHYSIOTHERAPY/HEALING SPACE 13) FACULTY SPACE AND RELAXING AREA 14) DINING SPACE 15) KITCHEN
PLAY AREA
CHANGING ROOMS (GIRLS/ BOYS)
TOILET (GIRLS/BOYS)
CLASSROOM LVL 4
CLASSROOM LVL 1
CLASSROOM LVL 2 22) CLASSROOM LVL 3 23) COURTYARD 24) PET INTERACTION SPACE 25) LIFE SKILL SPACES 26) ART AND CRAFT SPACES 27) NATURE AND MATERIAL LIBRARY 28) BOOK LIBRARY
RESOURCE LIBRARY 30) TECH SPACES
AV SPACES
MUSIC SPACES
MEANDERING PATH
ACTIVITY SPACE
YOGA SPACE
PLAYGROUND
RECEIVING AREA
TEACHING STAFF SPACE AND RELAXING AREA 39) DIRECTOR'S CABIN 40) HOD'S CABIN +0.00 M LVL +1.00 M LVL +3.44 M LVL +5.34 M LVL +4.65 M LVL +6.85 M LVL +8.65 M LVL +9 M LVL
1)
2)
3)
4)
5)
12)
16)
17)
18)
19)
20)
21)
29)
31)
32)
33)
34)OUTDOOR
35)OUTDOOR
36)EXISTING
37)
38)NON-
SECTION BB’ KEY PLAN
FIRST FLOOR PLAN SITE PLAN






















EXISTING PLAYGROUND 2 9 38 16 24 34 35 36 37 33 23 39 40 671 M 670 M 669 M 668 M 667 M 666 M 665 M 664 M 663 M EXISTING PLAYGROUND 9 16 24 34 35 36 37 33 23 671 M 670 M 669 M 668 M 667 M 666 M 665 M 664 M 663 M
+0.00 M LVL +1.00 LVL +2.00 M LVL +5.40 M LVL +5.43 M LVL +4.15 M LVL +10.97 M LVL KEY PLAN +1.00 LVL +0.00 LVL +5.43 LVL +5.84 LVL +6.69 LVL +9.76 LVL +11.16 LVL KEY PLAN
SECTION AA’
SECTION FF’

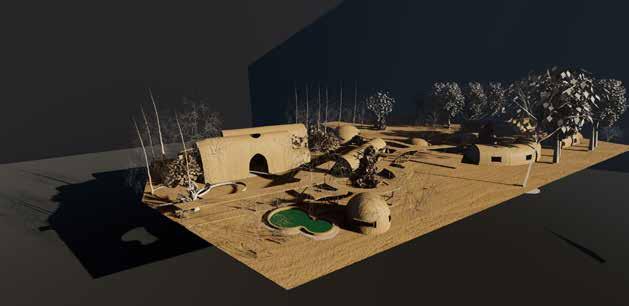
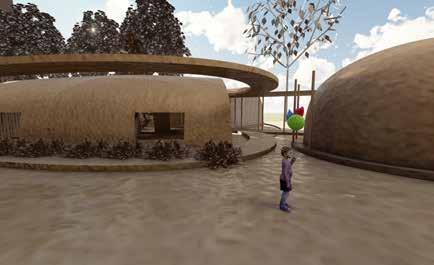
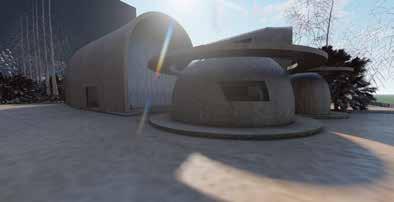
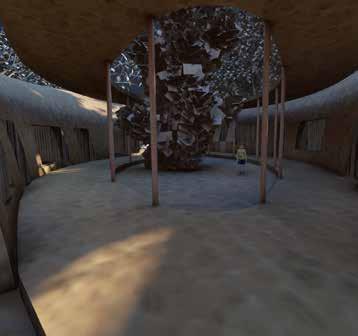
+1.00 M LVL +3.88 M LVL +6.61 M LVL +0.00 M LVL +0.00 LVL +4.43 LVL +6.01 LVL +7.10 LVL +8.46 LVL +9.00 LVL +2.00 LVL +1.00 LVL +5.93 LVL +0.00 LVL KEY PLAN KEY PLAN KEY PLAN
SECTION CC’
SECTION DD’
Outdoor Sensory Space
Forest Courtyard amidst Classrooms
SECTION EE’
Meandering
EAST ELEVATION
WEST ELEVATION
SOUTH ELEVATION
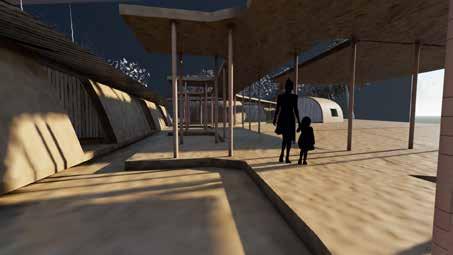
NORTH ELEVATION
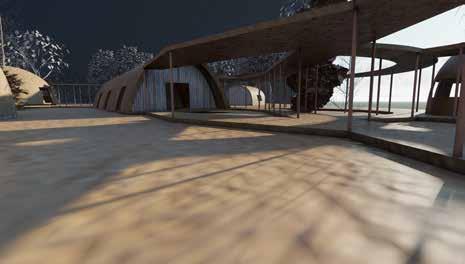 Covered Pathway with Dining on Right
View from the Large Plaza
Covered Pathway with Dining on Right
View from the Large Plaza
The central plaza acts as a separation for the very diffferent functions, with sloping gradient to it.
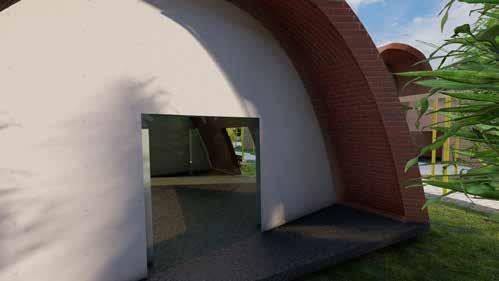
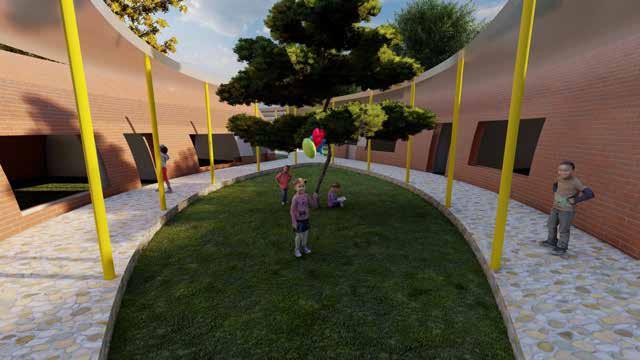
Providing courtyards as green and natural spaces to congregate and relax the students.
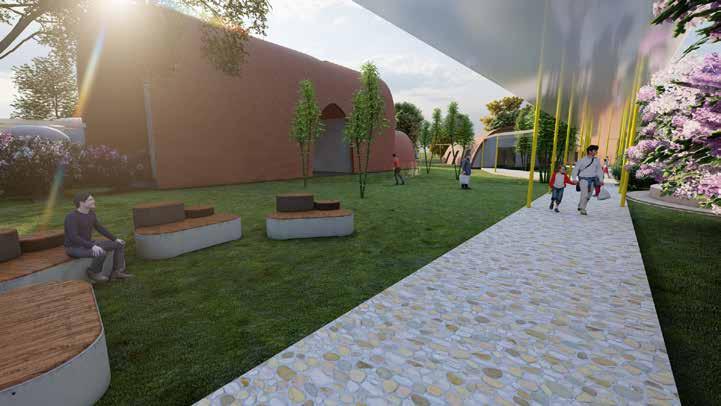
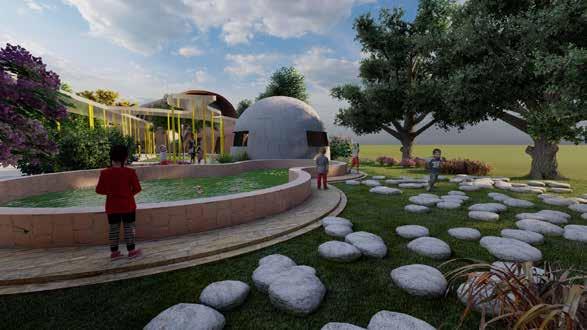
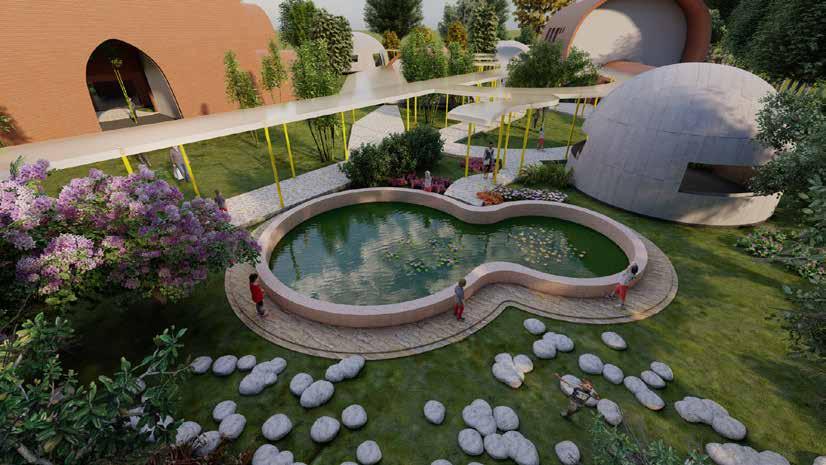
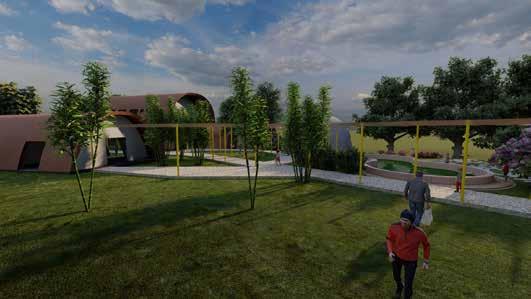
Open central spaces functionally also allows movement for transitioning from one space to another.
Trying to make the sensory experience as a subconscious playful memory for the child thus helping to bring the child back again and again.
Water body provided in the prominent wind direction helps in cooling the spaces in summer for passive comfort.
Buffer spaces provided to prevent the entering of direct sun radiation into the space, the buffer space also acts as an extension for the inner activity space.
Receiving area as a plaza, tactile pathway
Allowing the sensory space to expand outside within the green open space.
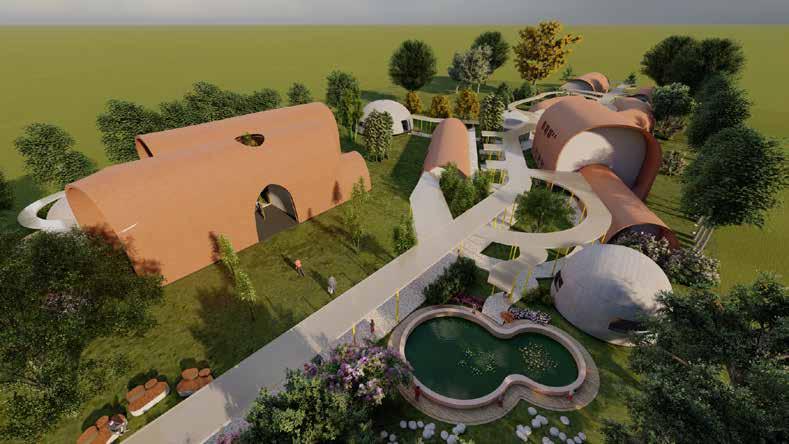
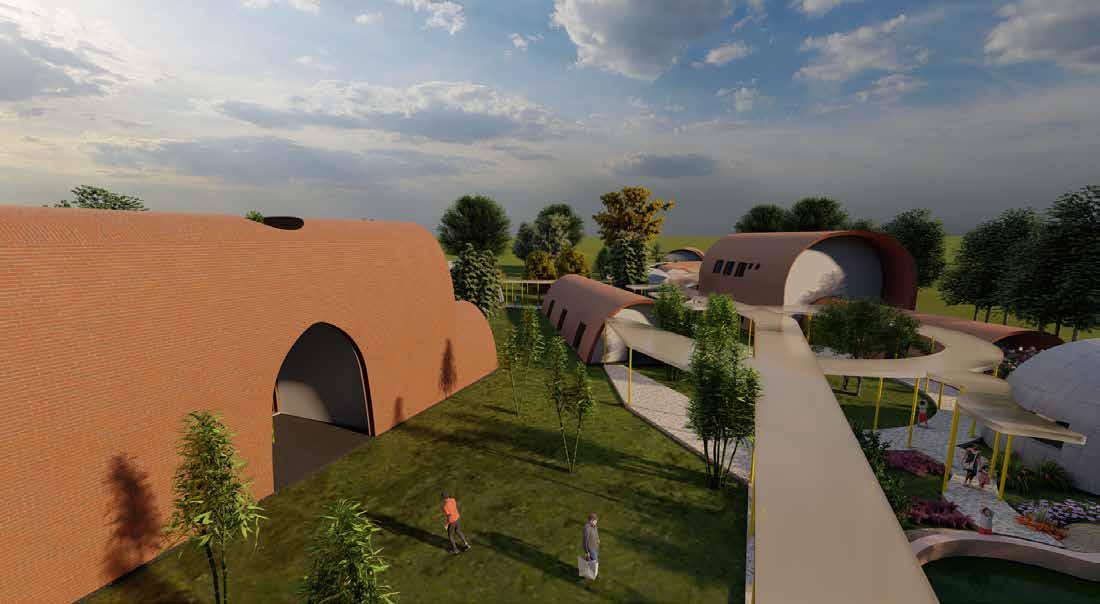
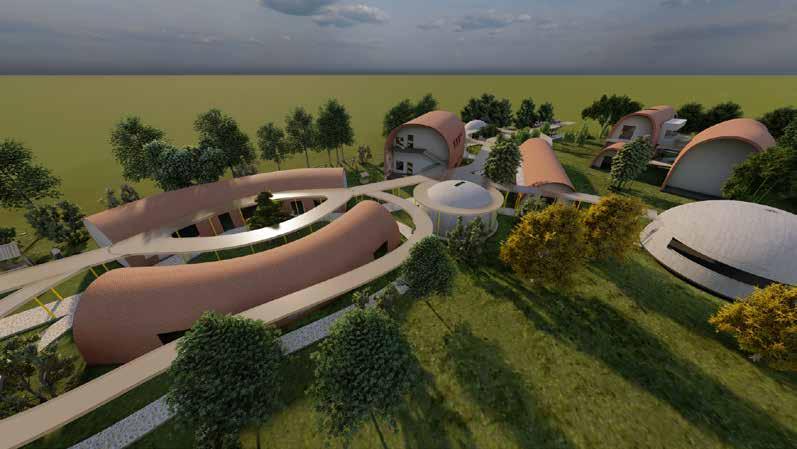
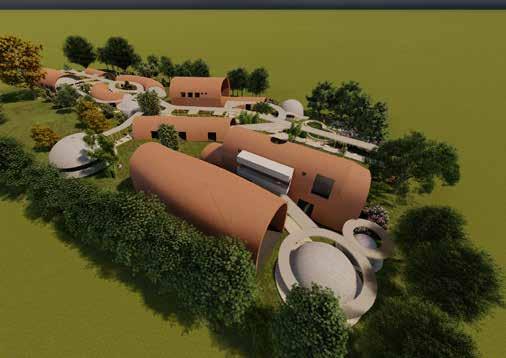
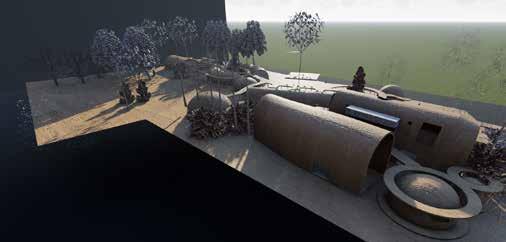
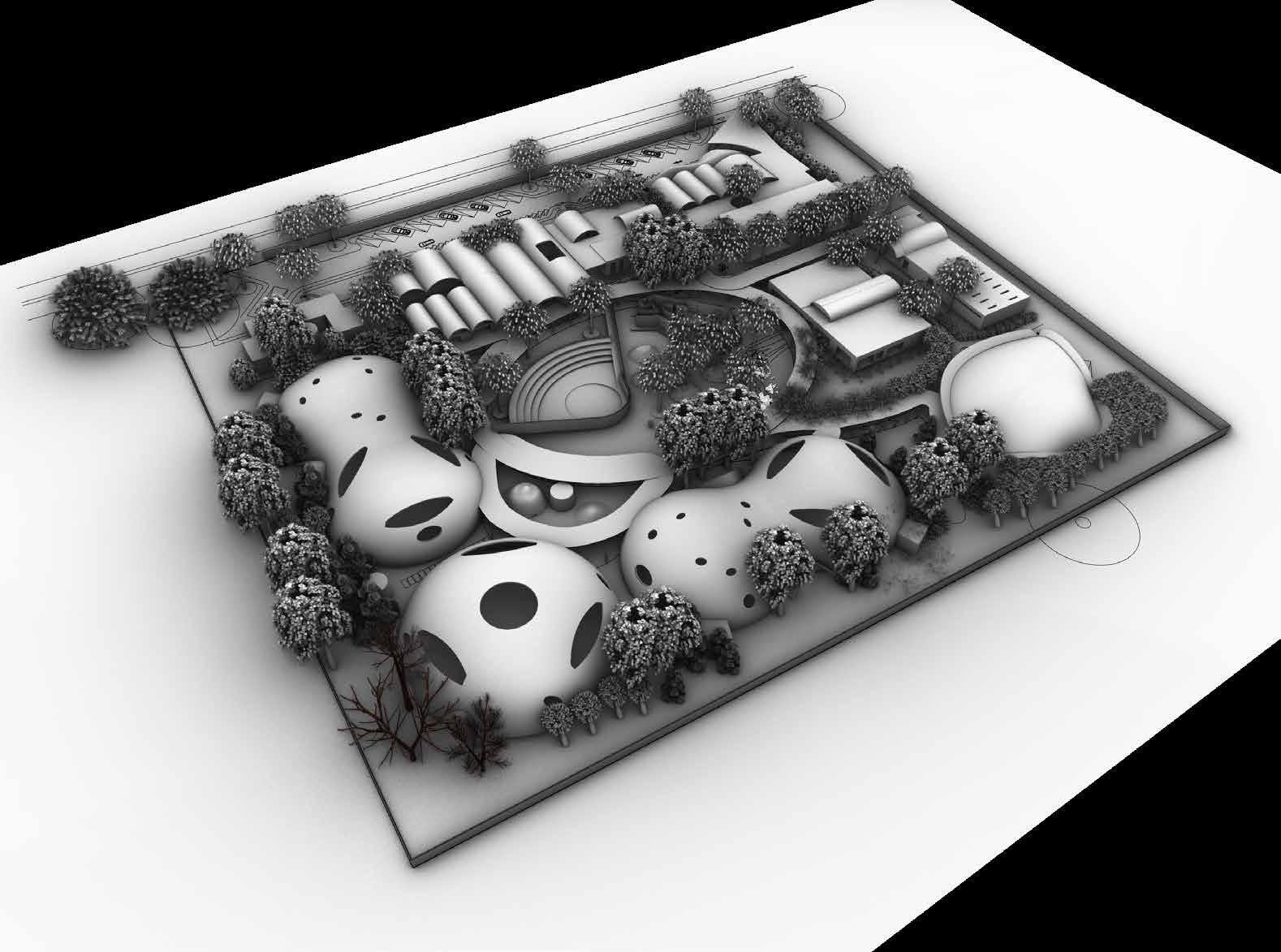
India’s Army Heritage Project
03 ECHOES OF VALOR:
Armed Forces Experiential Center
The proposal seeks to establish an institution in Pune dedicated to honoring and enlightening the public about India’s armed forces. This endeavor aims to bridge the gap between civilians and the military by offering a comprehensive and immersive experience. The facility will feature a range of exhibits, galleries, and interactive spaces, showcasing military uniforms, weaponry, medals, and the remarkable contributions of our armed forces.
Visitors to this institution will have the opportunity to gain a profound understanding of the armed forces, their history, and the sacrifices they make to ensure our safety and freedom. The facility will also include spaces for commemorating important days and events, as well as the possibility of housing memorabilia shops, a military-themed cafe, and recreational areas such as games for adults and children, bunkers, trenches, and even a paintball arena.
Given Pune’s status as a significant peace-time military base, it serves as an ideal location for this institution, allowing residents and tourists alike to appreciate and connect with the invaluable work of our armed forces.
CONCEPT
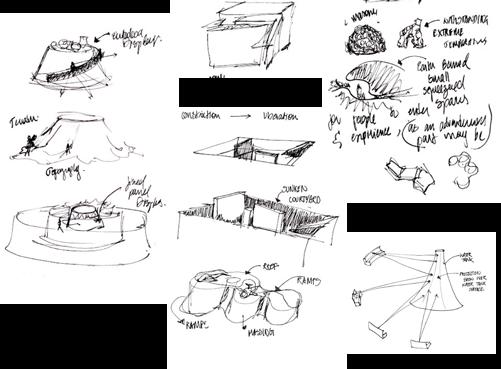
To subconsciously instill in the minds of the civilians the experiences of the armed forces.

Using Landscapes as a tool for eliciting emotions, where the textures and arrangements of natural elements instill feelings of inspiration, overwhelm, awe, pride, the sadness, the sacrifice, valor and many more.
SITE ANALYSIS
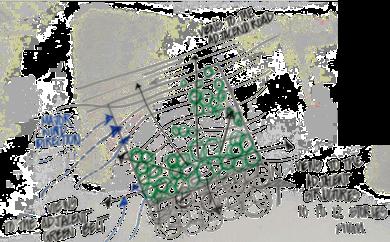
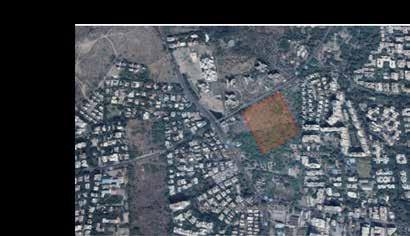
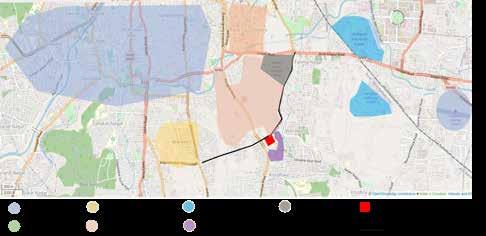
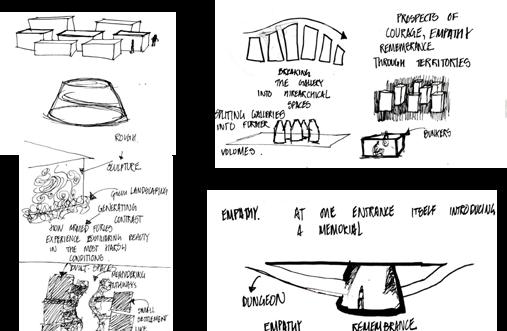
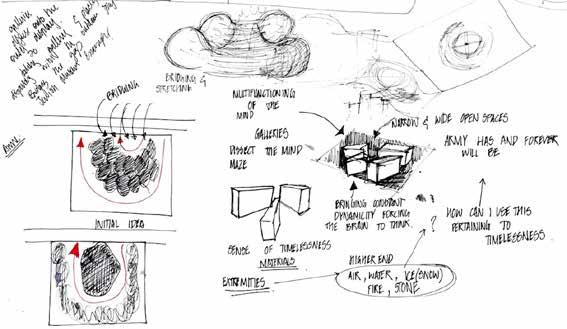
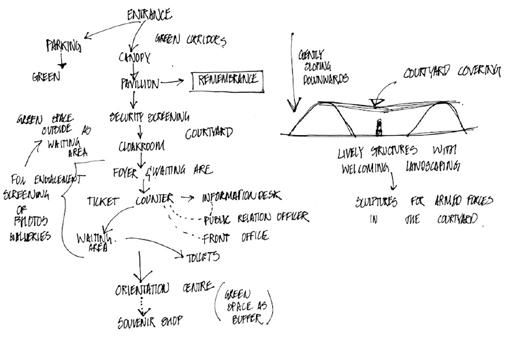
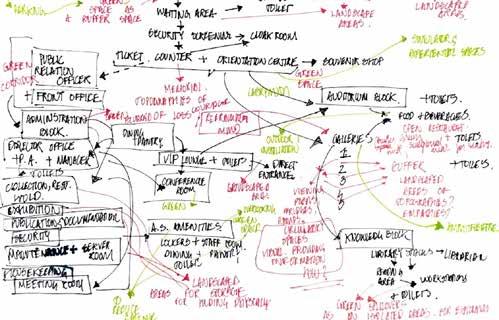
There is a drop of 5 M from between the highest and lowest point with a slope ranging from 1:20 to 1: 25, highest being the northern most point while southern as the lowest.
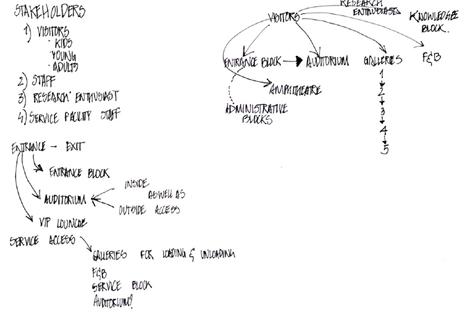 The site is in close proximity to the Pune Cantonment and An upcoming Metro Station proximity near Pulgate 3.6 km away from the site.
The site is in close proximity to the Pune Cantonment and An upcoming Metro Station proximity near Pulgate 3.6 km away from the site.
1. ENTRANCE FOYER AND WAITING AREA
2. TICKET COUNTER AND WAITING AREA
3. ORIENTATION CENTER
4. SOUVENIR SHOP AND CLOAK ROOM
5. FRONT AND PUBLIC RELATION OFFICE
6. CENTRAL COURTYARD AND WAITING AREA
7. ADMINISTRATION BLOCK
• VIP LOUNGE
• DIRECTOR’S CABIN





• MANAGER’S CABIN
• CONFERENCE ROOM
• TECHNICAL MAINTENANCE AND SERVER ROOM
• EXHIBITION DEPARTMENT
• COLLECTION, RESTORATION, HOLDING DEPARTMENT

• HOUSEKEEPING DEPARTMENT
• PUBLICATION AND DOCUMENTATION DEPARTMENT
• SECURITY DEPARTMENT
• MEETING ROOM
• STAFF ROOM AND LOCKERS
• DINING AND PANTRY
8. SERVICE BLOCK
• PUMP ROOM
• OVERHEAD WATER TANK
• STORAGE
• GENERATOR ROOM
• ELECTRICAL ROOM
9. GALLERY 3 AND 4 (INDIAN AIR FORCE CHRONOLOGICAL DISPLAY)WITH OUTDOOR LANDSCAPES
10. GALLERY 5 (INDIAN ARMY CHRONOLOGICAL DISPLAY)WITH OUTDOOR LANDSCAPES
11. GALLERY 1 AND 2 (INDIAN NAVY CHRONOLOGICAL DISPLAY)WITH OUTDOOR LANDSCAPES
12. AUDITORIUM
13. RESTAURANT
14. LIBRARY
15. AMPHITHEATER
16. LABYRINTH OF STORIES


17. OUTDOOR SENSORY SPACE AND RELAXING AREA
18. OUTDOOR EXPERIENTIAL SPACE
19. OUTDOOR INSTALLATION FOR NAVY
20. OUTDOOR INSTALLATION: ARMY FORMATION



21. OUTDOOR DISPLAY: ARMY
22. OUTDOOR INSTALLATION: ARMY
23. OUTDOOR EATING AND BONFIRE SPACE


24. DROP-OFF AREA FOR AUDITORIUM
25. PROPOSED EXTENSION
26. PARKING AREA
27. PLAZA- SECURITY HUT AND DROP-OFF AREA
- M - M - M INFORMATION DESK 4000 2500 - M MALE TOILET 3075 4850 - 1.350 M LVL - 1.350 M LVL TECHNICAL MAINTENANCE SERVER ROOM 7000 7000 - 1.350 M LVL - M M FEMALE STAFF TOILET 3465 5320 -1.350 M LVL - M - M 7160 7160 - 1.350 M LVL - M - M - M DIRECTOR'S CABIN 5000 6000 - 1.350 M LVL - M- M - M - M - M - M FEMALE TOILETS 13340 - 3.80 M - M - M BACKSTAGE 3840 - M STAGE - 4.450 M LVL FOYER 6460 - 3.850 M - M GALLERY 1 AND 2INDIAN NAVY CHRONOLOGICAL DISPLAY - 3.350 M LVL 1050 SQ. M FEMALE TOILET MALE TOILET GALLERY AND 4INDIAN AIR FORCE CHRONOLOGICAL DISPLAY - 2.850 M LVL 1050 SQ. M FEMALE TOILET TOILET - M - M - M - M - M GENERATOR ROOM 5000 6000 - 1.35 M GALLERY INDIAN ARMY CHRONOLOGICAL DISPLAY - 3.35O M LVL 820 SQ. M M M FEMALE TOILET 5100 4690 - 2.350 M LVL - M - M - M FEMALE TOILET 5100 4690 - 2.350 M LVL - M ENTRANCE LOBBY 1840 6460 - 2.350 M LVL - M M - M TOILET - M - 3.850 M LVL - M - M - 3.850 M LVL - M LVL DROP OFF AREA CAPACITY 20,000 LTR - 1.35 M LVL STORAGE 5000 5000 - 1.35 M LVL ADMINISTRATION BLOCK - 1.350 M LVL VIP- TOILET 5260 3880 - 1.350 M LVL - M - M 0.300 DEEP - M AMPHITHEATER - 4.950 M LVL - M VISITOR CLOAK ROOM 5000 10230 - 1.350 M LVL - M PUBLIC RELATION OFFICE 5000 3000 - 1.350 M LVL - M - M - M CENTRAL COURTYARD WAITING AREA 25380 6420 - 1.500 LVLENTRANCE FOYER AND WAITING AREA 8160 10460 - 1.350 LVL PARKING AREA - 0.850 LVL ENTRY 0.000 LVL PARKING AREA - 0.850 LVL ENTRANCE CANOPY - 0.850 LVL EXIT 0.000 LVL SERVICE ENTRY 0.000 LVL SERVICE VEHICLE DRIVEWAY FIRE FIGHTING VEHICLE DRIVEWAY FIRE FIGHTING VEHICLE DRIVEWAY OUTDOOR EXPERIENTIAL SPACE OUTDOOR SENSORY SPACE OUTDOOR OPEN RELAXING SPACE OUTDOOR EXPERIENTIAL SPACE OUTDOOR INSTALLATION: AIR FORCE OUTDOOR INSTALLATION: ARMY OUTDOOR INSTALLATION: NAVY OUTDOOR DISPLAY OUTDOOR EATING AND BONFIRE SPACE OUTDOOR SEATING SPACE - M - 2.350 M LVL WATER BODY WATER BODY WATER BODY GRASS MOUND SAND MOUND WATER BODY TO GERA JUNCTION V R SHINDE ROAD TO PUNE CANTONMENT + 0.0 M - 1.0 M - 2.0 M - 3.0 M - 4.0 M - 5.0 M PROPOSED EXTENSION GALLERY AND 2INDIAN NAVY CHRONOLOGICAL DISPLAY - 3.350 M LVL 1050 SQ. M ADMIN STAFF AND VIP DIRECT ENTRANCE GALLERY 3 AND 4INDIAN AIR FORCE CHRONOLOGICAL DISPLAY - 2.850 M LVL 1050 SQ. M SEMI-OPEN INDIAN AIR FORCE CHRONOLOGICAL DISPLAY LABYRINTH OF STORIES 0M 5M 10M 20M N PANEL DISPLAY OUTDOOR INSTALLATION: ARMY FORMATION - M - 3.500 M LVL - M - M - M PANEL DISPLAY DISPLAY CASE PANEL DISPLAY DISPLAY CASE - 3.000 M LVL - 5.250 M LVL 1 1 2 3 5 4 6 7 8 9 10 11 12 13 14 15 16 17 18 19 20 21 22 23 24 25 27
LEGEND
GROUND FLOOR PLAN
SECTION AA’
SECTION BB’
SECTION CC’






SECTION DD’
TRANSVERSE LIBRARY SECTION

TRANSVERSE ADMIN BLOCK SECTION
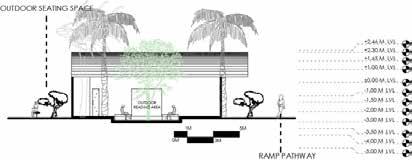

±0.00 M LVL -1.00 M LVL -2.00 M LVL -3.00 M LVL -4.00 M LVL -5.00 M LVL -3.35 M LVL +1.00 M LVL +2.60 M LVL GALLERY AND KITCHEN AND RESTAURANT STORAGE GALLERY AND SERVICE AND FIRE FIGHTING VEHICLE DRIVEWAY OUTDOOR EATING AND BONFIRE SPACE OUTDOOR SENSORY SPACE OUTDOOR EXPERIENTIAL SPACE OUTDOOR INSTALLATION RAMP PATHWAY RAMP PATHWAY RAMP PATHWAY RAMP PATHWAY SERVICE AND FIRE FIGHTING VEHICLE DRIVEWAY SAND MOUNDS GALLERY 3 AND 4INDIAN AIR FORCE CHRONOLOGICAL DISPLAY SEMI-OPEN INDIAN AIR FORCE CHRONOLOGICAL DISPLAY 0M 5M 10M 20M KNOWLEDGE BLOCKRAMP PATHWAY ±0.00 M LVL +1.65 M LVL +1.00 M LVL +2.30 M LVL +2.46 M LVL -1.00 M LVL -1.50 M LVL -2.00 M LVL -3.00 M LVL -3.50 M LVL -4.00 M LVL -5.00 M LVL HOUSE RAMP PATHWAY PARKING AREA ORIENTATION CENTER AND WAITING AREA ENTRANCE FOYER ENTRANCE FOYER GREEN ROOM PERFORMANCE STAGE ±0.00 M LVL +1.65 M LVL +1.00 M LVL +2.30 M LVL +2.46 M LVL -1.00 M LVL -1.50 M LVL -2.00 M LVL -3.00 M LVL -3.50 M LVL -4.00 M LVL -5.00 M LVL HOUSE EXHIBITION DEPARTMENT COURTYARD OPEN TO SKY TECHNICAL MAINTENANCE SERVER ROOM PARKING AREA ENTRANCE FOYER ENTRANCE FOYER GALLERY AND FOOD AND BEVERAGES OUTDOOR EXPERIENTIAL SPACE OUTDOOR SEMI- OPEN RELAXING SPACE GRASS MOUNDS LABYRINTH OF STORIES OUTDOOR SENSORY SPACE PATHWAY SERVICE AND FIRE FIGHTING VEHICLE DRIVEWAY CASE 0M 5M 10M 20M GALLERY AND GALLERY AND 2OUTDOOR SENSORY OUTDOOR EXPERIENTIAL SPACE OUTDOOR INSTALLATION RAMP PATHWAY RAMP PATHWAY SERVICE AND FIRE FIGHTING VEHICLE DRIVEWAY SAND MOUNDS HOUSE ENTRY EXIT HOUSE BUS PARKING 4- WHEELER PARKING 2- WHEELER PARKING COVERED SEATING SPACE GRASS MOUNDS GRASS MOUNDS GRASS MOUNDS SERVICE AND FIRE FIGHTING VEHICLE DRIVEWAY SERVICE AND FIRE FIGHTING VEHICLE DRIVEWAY ±0.00 M LVL +1.65 M LVL +1.00 M LVL +2.30 M LVL +2.46 M LVL -1.00 M LVL -1.50 M LVL -2.00 M LVL -3.00 M LVL -3.50 M LVL -4.00 M LVL -5.00 M LVL 0M 5M 10M 20M GALLERY AND 4INDIAN AIR FORCE CHRONOLOGICAL DISPLAY SEMI-OPEN INDIAN AIR FORCE CHRONOLOGICAL DISPLAY LIBRARY RAMP PATHWAY ±0.00 M LVL +1.65 M LVL +1.00 M LVL +2.30 M LVL +2.46 M LVL -1.00 M LVL -1.50 M LVL -2.00 M LVL -3.00 M LVL -3.50 M LVL -4.00 M LVL -5.00 M LVL HOUSE RAMP PATHWAY PARKING AREA AND WAITING AREA ENTRANCE FOYER AND WAITING AREA TICKET COUNTER AUDITORIUM- SEATING AREA ENTRANCE FOYER PERFORMANCE STAGE ±0.00 M LVL +1.65 M LVL +1.00 M LVL +2.30 M LVL +2.46 M LVL -1.00 M LVL -1.50 M LVL -2.00 M LVL -3.00 M LVL -3.50 M LVL -4.00 M LVL -5.00 M LVL HOUSE EXHIBITION DEPARTMENT COURTYARD TECHNICAL MAINTENANCE SERVER ROOM ENTRANCE FOYER ENTRANCE FOYER AND WAITING AREA GALLERY AND INDIAN NAVY CHRONOLOGICAL DISPLAY FOOD AND BEVERAGES PATHWAY 0M 5M 10M 20M 0M 5M 10M 20M 0M 5M 10M 20M N - M - M GALLERY AND FEMALE INDIAN AIR FORCE CHRONOLOGICAL DISPLAY GALLERY INDIAN ARMY CHRONOLOGICAL DISPLAY M - M - M ADMINISTRATION BLOCK - M CENTRAL COURTYARD WAITING AREA0.000 LVL SERVICE ENTRY 0.000 LVL SERVICE VEHICLE DRIVEWAY FIRE FIGHTING VEHICLE FIRE FIGHTING VEHICLE OUTDOOR EXPERIENTIAL SPACE OUTDOOR SENSORY OUTDOOR OPEN RELAXING OUTDOOR INSTALLATION: OUTDOOR INSTALLATION: OUTDOOR INSTALLATION: NAVY OUTDOOR DISPLAY SPACE - M - M GERA JUNCTION V R SHINDE ROAD TO PUNE CANTONMENT + 0.0 M - 1.0 M - 2.0 M - 3.0 M - 4.0 M ADMIN STAFF AND VIP DIRECT ENTRANCE LABYRINTH OF STORIES OUTDOOR INSTALLATION: AUDITORIUM -
-
ENTRANCE BLOCK FOOD AND BEVERAGES PARKING AREA - 0.850 LVL PARKING AREA 0.850 LVL- 4.950 M LVL - M A B B'
C D ROOF PLAN
M - M
M - M - M
C'
ELEVATION SHOWING GALLERY WITH OUTDOOR INSTALLATION
LONGITUDNAL AUDITORIUM SECTION
LONGITUDNAL SECTION
LONGITUDNAL LIBARARY SECTION
TRANSVERSE SECTION
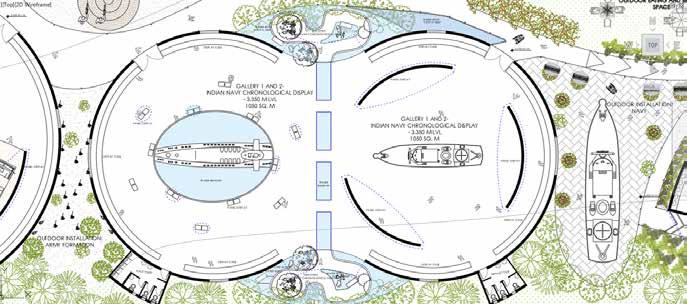
LONGITUDNAL RESTAURANT SECTION
PART PLAN FOR GALLERY 3 AND 4



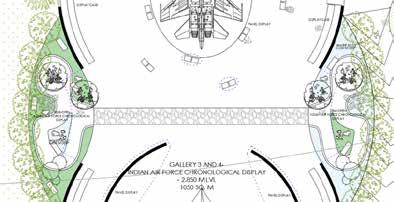

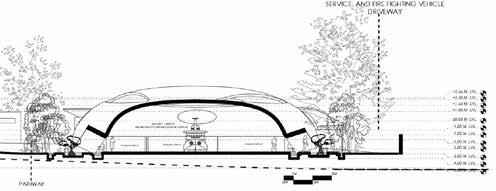
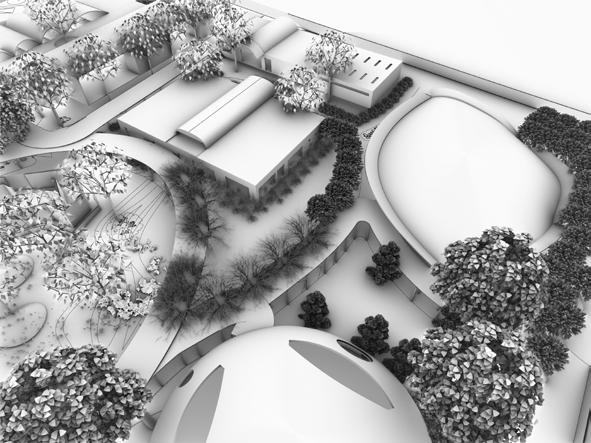
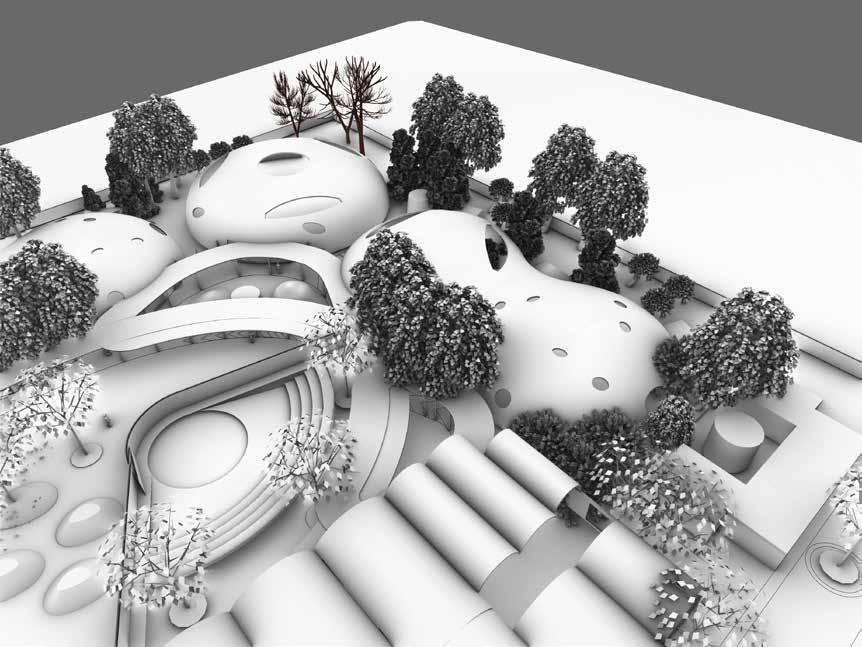 DETAILED PLAN FOR GALLERY 1 AND 2 INDIAN NAVY GALLERY
DETAILED PLAN FOR GALLERY 1 AND 2 INDIAN NAVY GALLERY
The Service Block is located in isolation on the highest point providing no visual or auditory disturbance to the visitor in
The Amphitheater allows for the events to hap pen in open air, where the retired army person nel share their battle stories and instance os utter braveness, thus intriuging the visitors.
The Gallery Structures being large in Volume make the visiter fell overwhelmed and in awe, hence transitioning from the feeling of being humble to feeling pride and
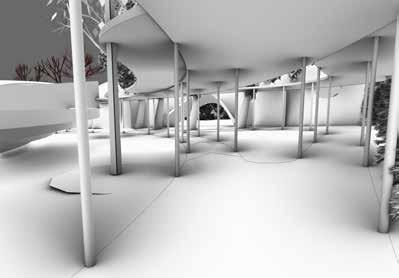
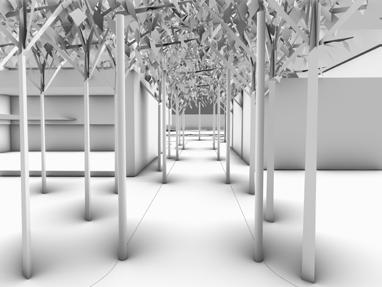
The galleries are merged with outdoor landscapes of respective gallery types, acting as a breaking point in the visual texture as well as intellectual monotony.
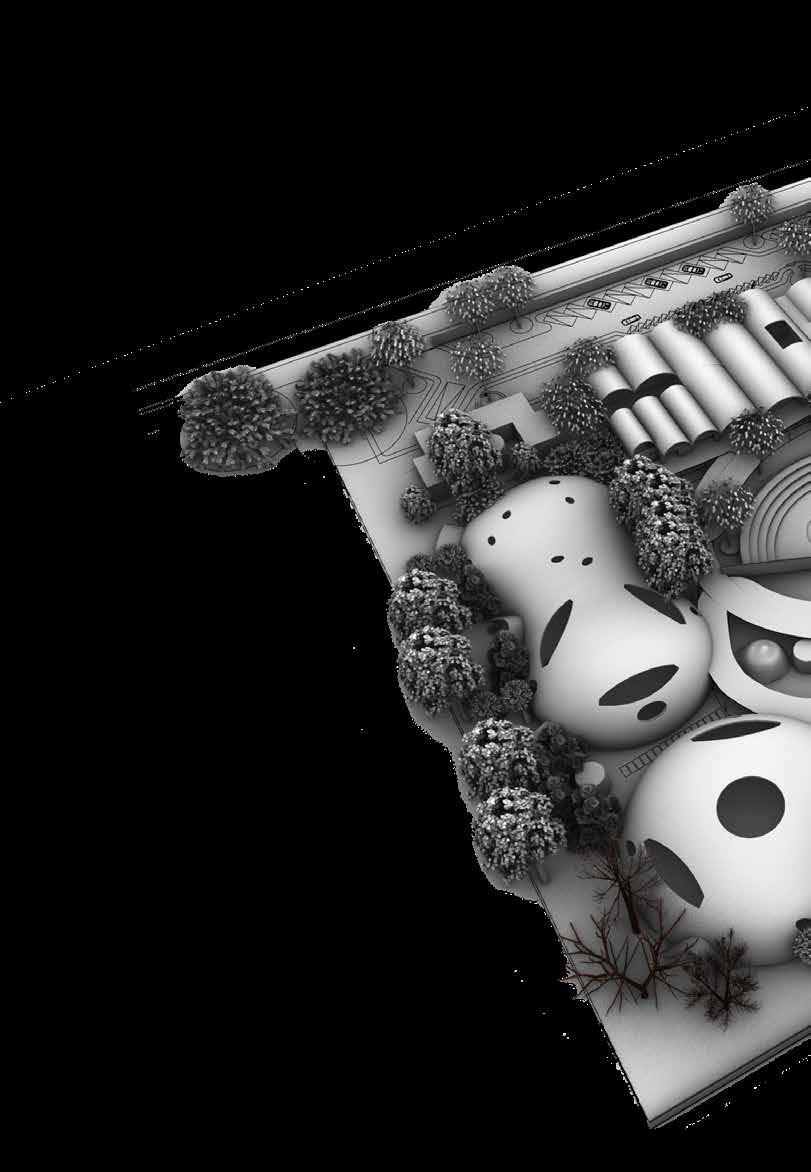
The Outdoor Displayproviding the topography for
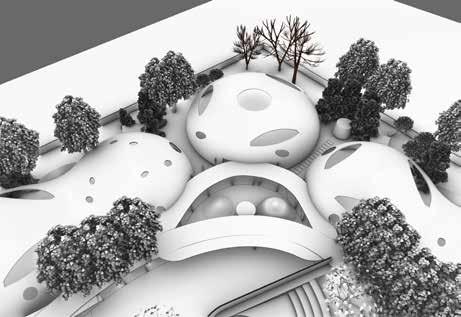
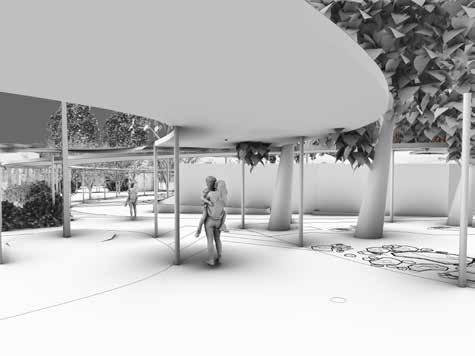
The Pathway to by the foliage of act as an ode to sonnel who sacrificed while protecting
a great visual display on communicating informa
exit is covered trees, the trees the army per sacrificed their lives protecting the nation.
Main Entrance As a Pavillion
The Entrance Block is having Vaulted roof in the form of tradional Indian Architecture, so as to greet the visitor with humbleness and kindness, to make them feel humane.
After the entrance block, the pathway diverges into two directions, one being the dining restaurant and the other way to the Amphitheater and Galleries.
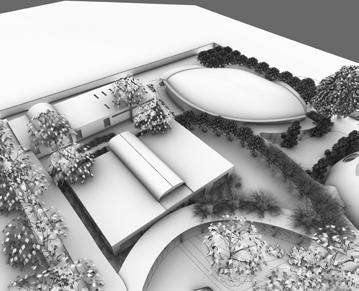
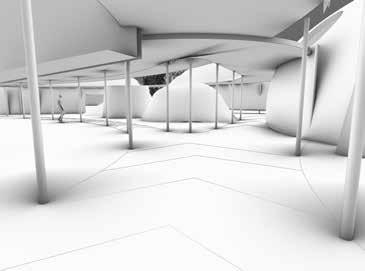
The Circulation in this way allows the visitor to travel Independently and according to their wishes or according to the events for the day. However , there are signboards direct the visitor in the most favourable manner.
The Dining and Library located in a manner of easy accessibility and with an architecture to a humane scale, thus providing comfort.
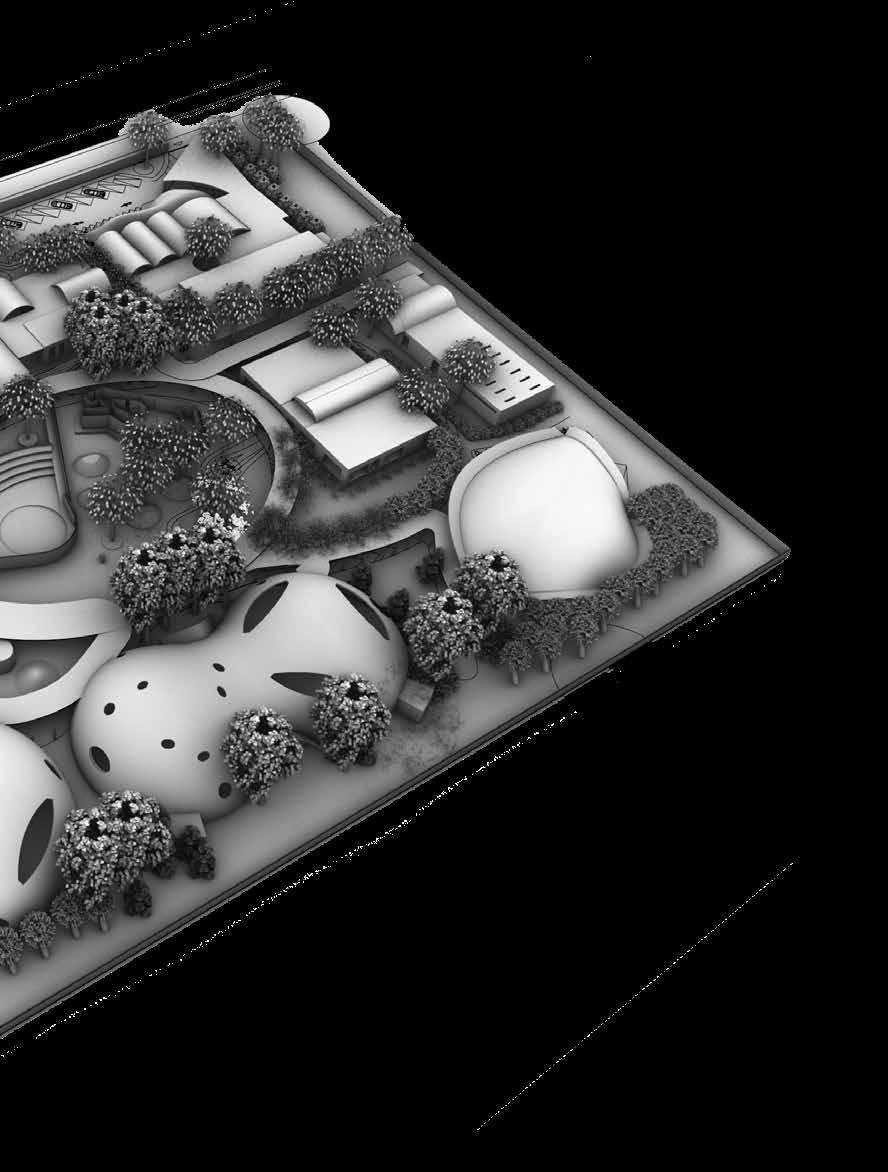
The Library has outdoor reading courtyard spaces with stone hedges.
The Library is located in isolation, hence with no disturbance allowing the research scholars the privacy required.
The outdoor Area for Dining and Bonfire, hence a feeling of camping on a cold night.
The Central Clearing provides a central open space as an anchor, where everyone comes back to it, enforcing the feeling of collectiveness.
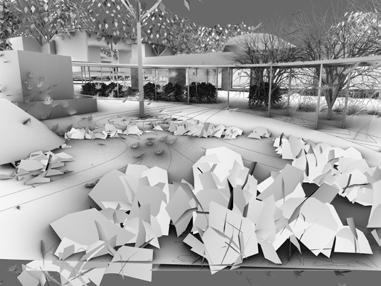
The Mounds for relaxation and Outdoor Experiential Space
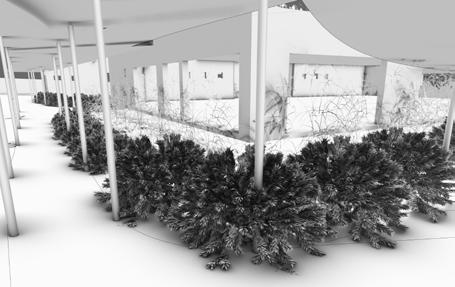
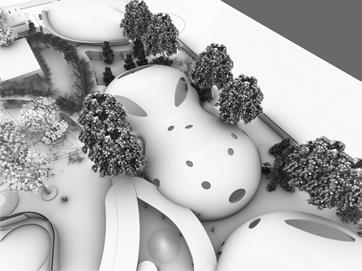 The Outdoor Installation of a scaled model of the Navy Warships
The Indian Navy Gallery provided with scaled model of Submarienes and Training Ships.
The Outdoor Installation of a scaled model of the Navy Warships
The Indian Navy Gallery provided with scaled model of Submarienes and Training Ships.































 GROUND FLOOR PLAN
Outdoor Worshiping Space
Accessible Roof for Various Activities
Zen Garden Towards The Rear
Play area, Gardening Space with Temple
Patio Towards North-East
GROUND FLOOR PLAN
Outdoor Worshiping Space
Accessible Roof for Various Activities
Zen Garden Towards The Rear
Play area, Gardening Space with Temple
Patio Towards North-East


































































































 Covered Pathway with Dining on Right
View from the Large Plaza
Covered Pathway with Dining on Right
View from the Large Plaza





















 The site is in close proximity to the Pune Cantonment and An upcoming Metro Station proximity near Pulgate 3.6 km away from the site.
The site is in close proximity to the Pune Cantonment and An upcoming Metro Station proximity near Pulgate 3.6 km away from the site.











 DETAILED PLAN FOR GALLERY 1 AND 2 INDIAN NAVY GALLERY
DETAILED PLAN FOR GALLERY 1 AND 2 INDIAN NAVY GALLERY










 The Outdoor Installation of a scaled model of the Navy Warships
The Indian Navy Gallery provided with scaled model of Submarienes and Training Ships.
The Outdoor Installation of a scaled model of the Navy Warships
The Indian Navy Gallery provided with scaled model of Submarienes and Training Ships.