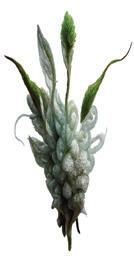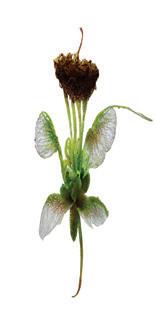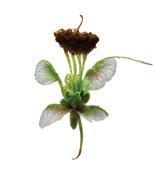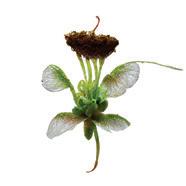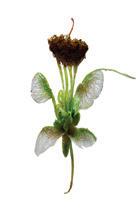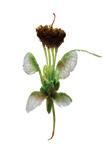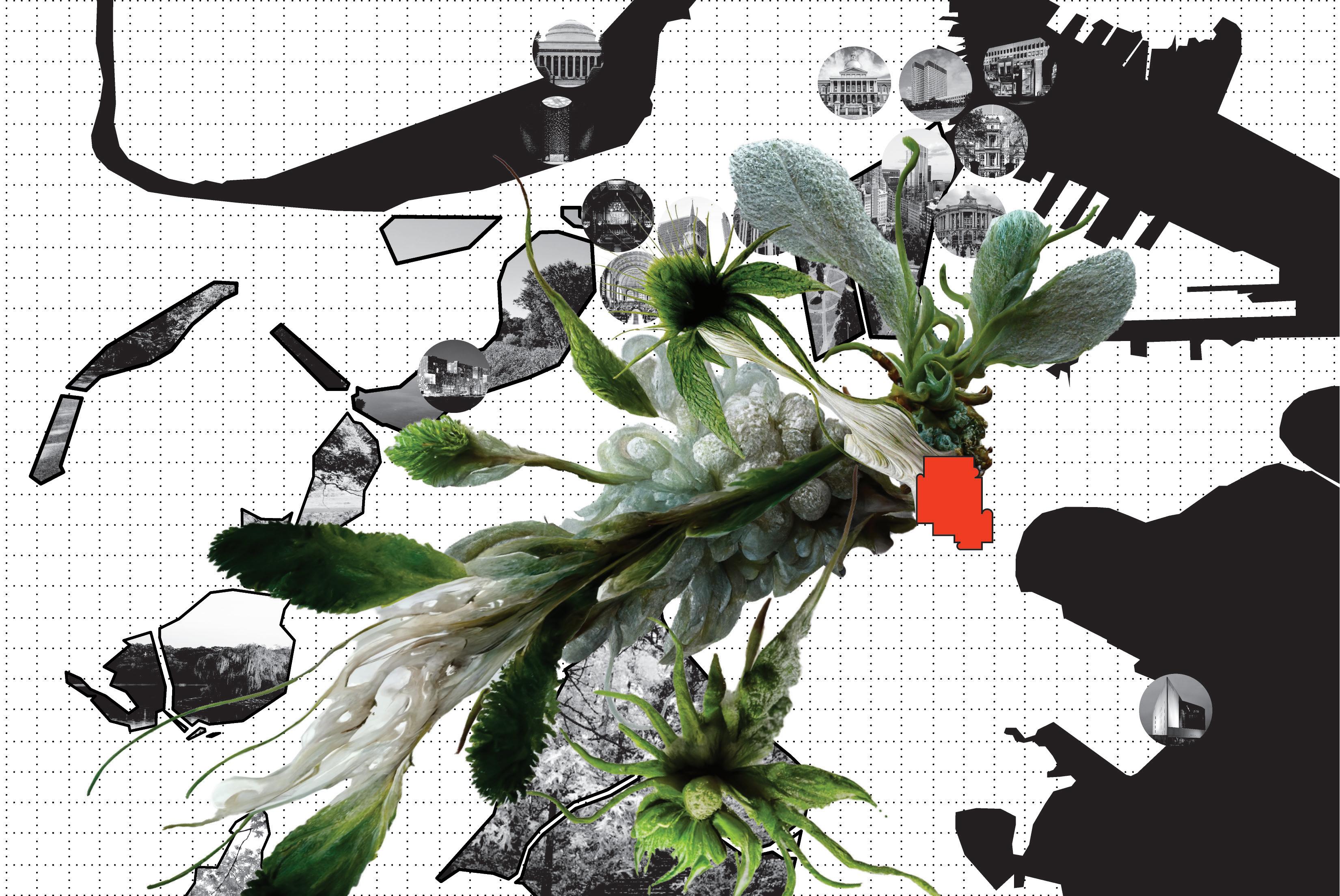 Shailyn Beaty
2022-2023
Shailyn Beaty
2022-2023
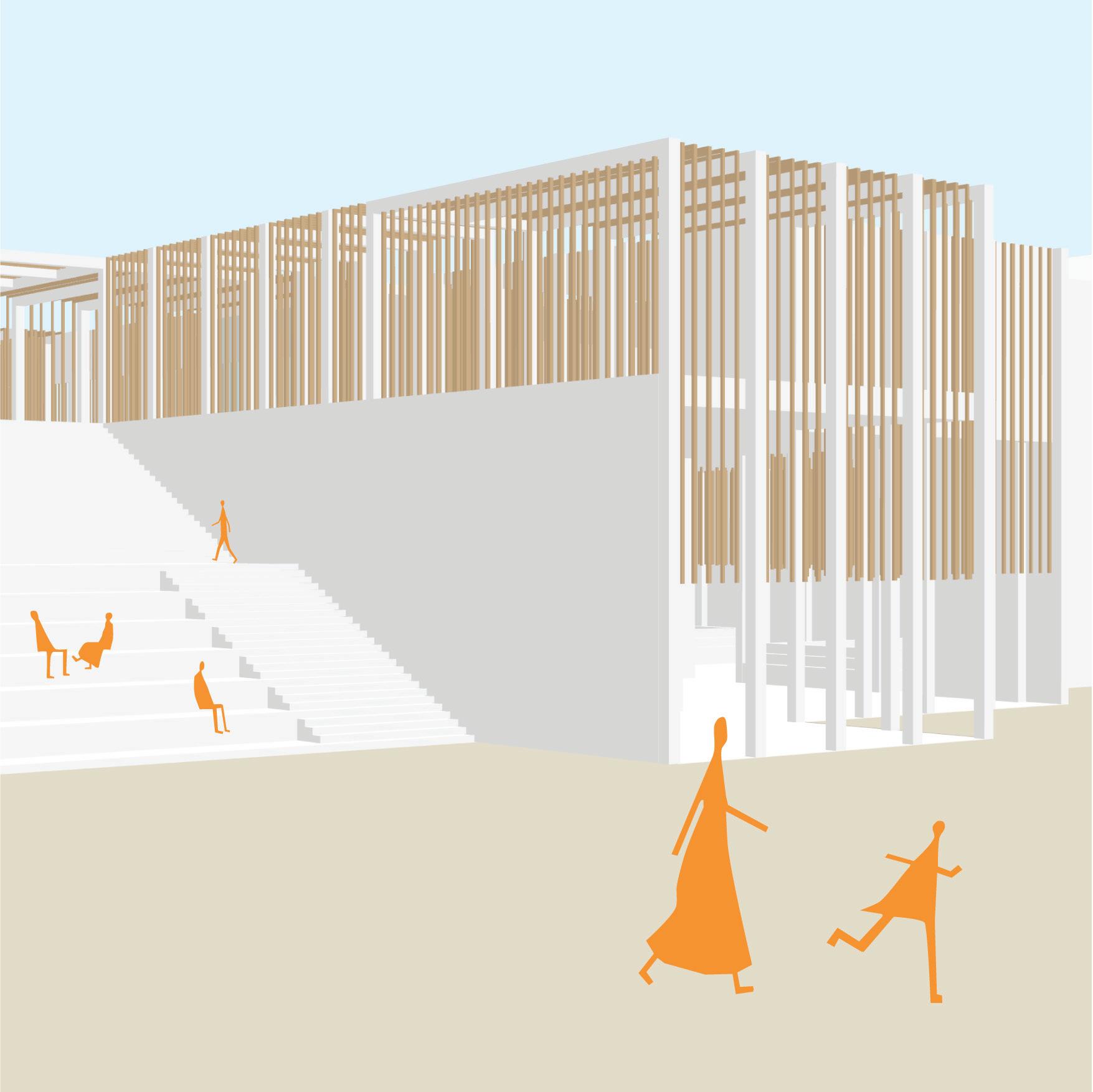

 Shailyn Beaty
2022-2023
Shailyn Beaty
2022-2023

The Valle View Market is a community market located in Seville, Spain. It is a multipurpose proposal containg a traditional market as well as a public space for gathering. The grid of the market is derived from the surrounding context’s roofs. An open air enclosure created by a vertical louver system creates light and air circulation for the public and forms private spaces within the market. The Valle View Market overlooks the Valle Garden and the Historic Defensive Wall to bring light to one of the last unoccupied spaces in the City Center.
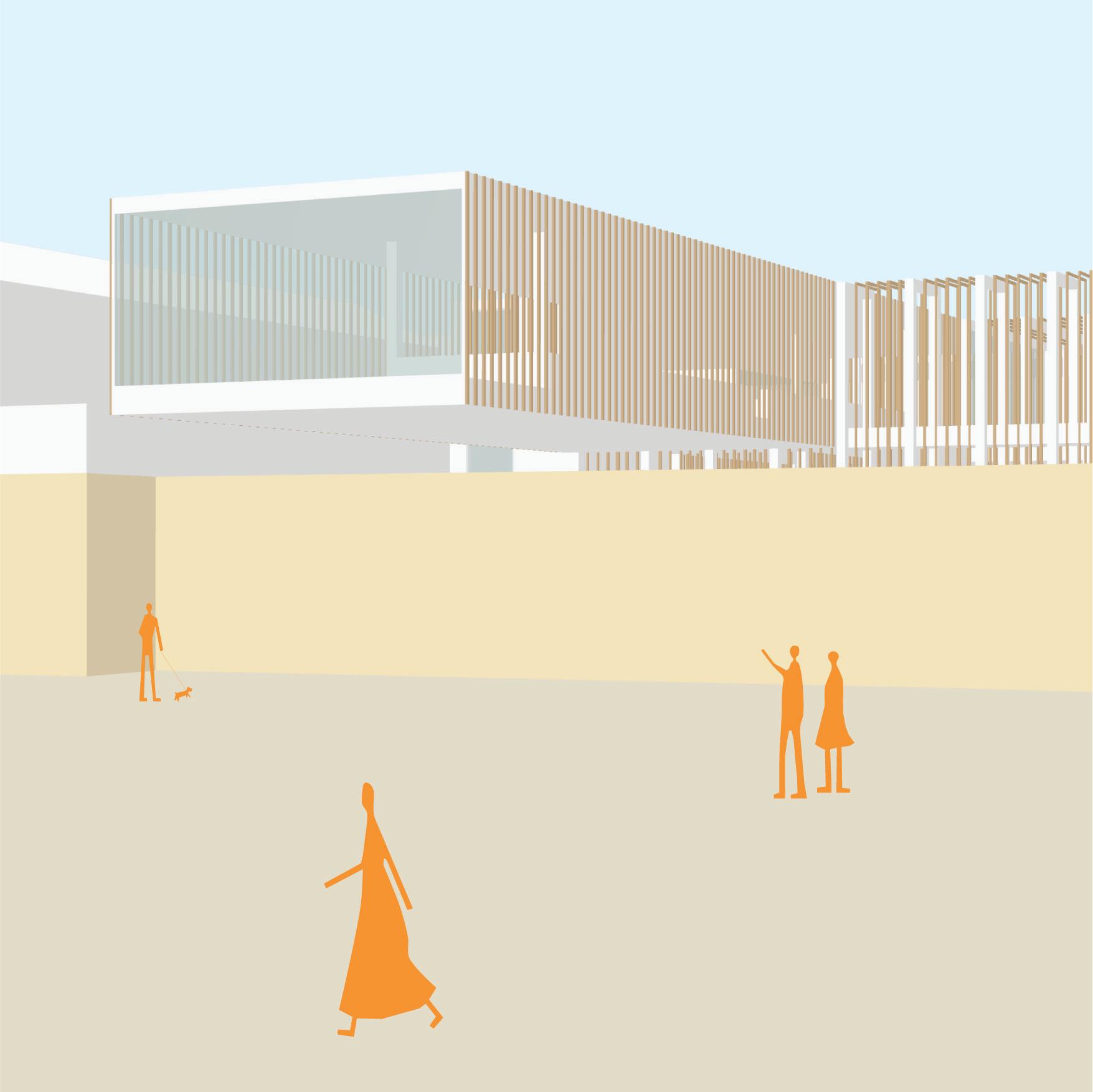

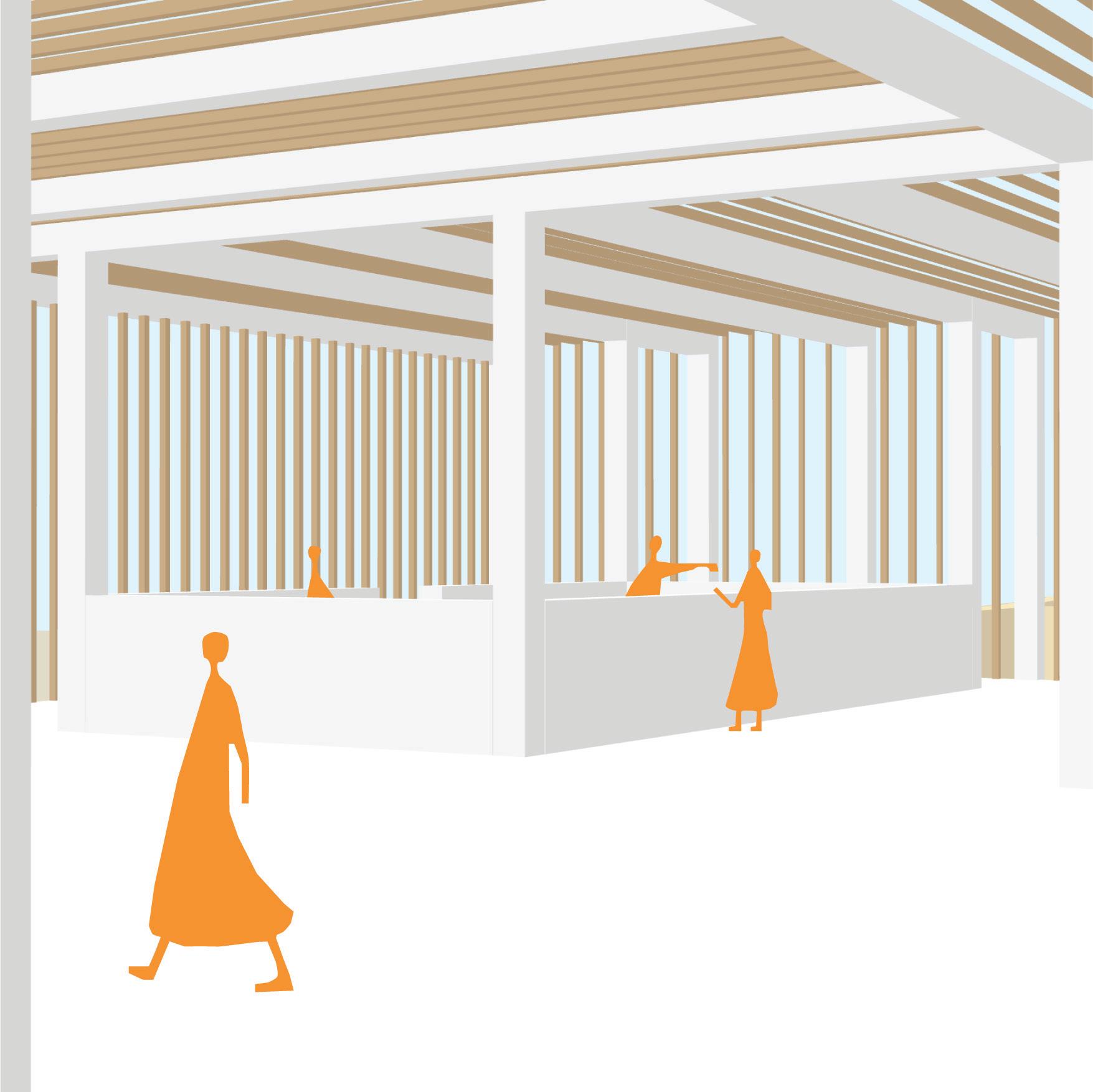
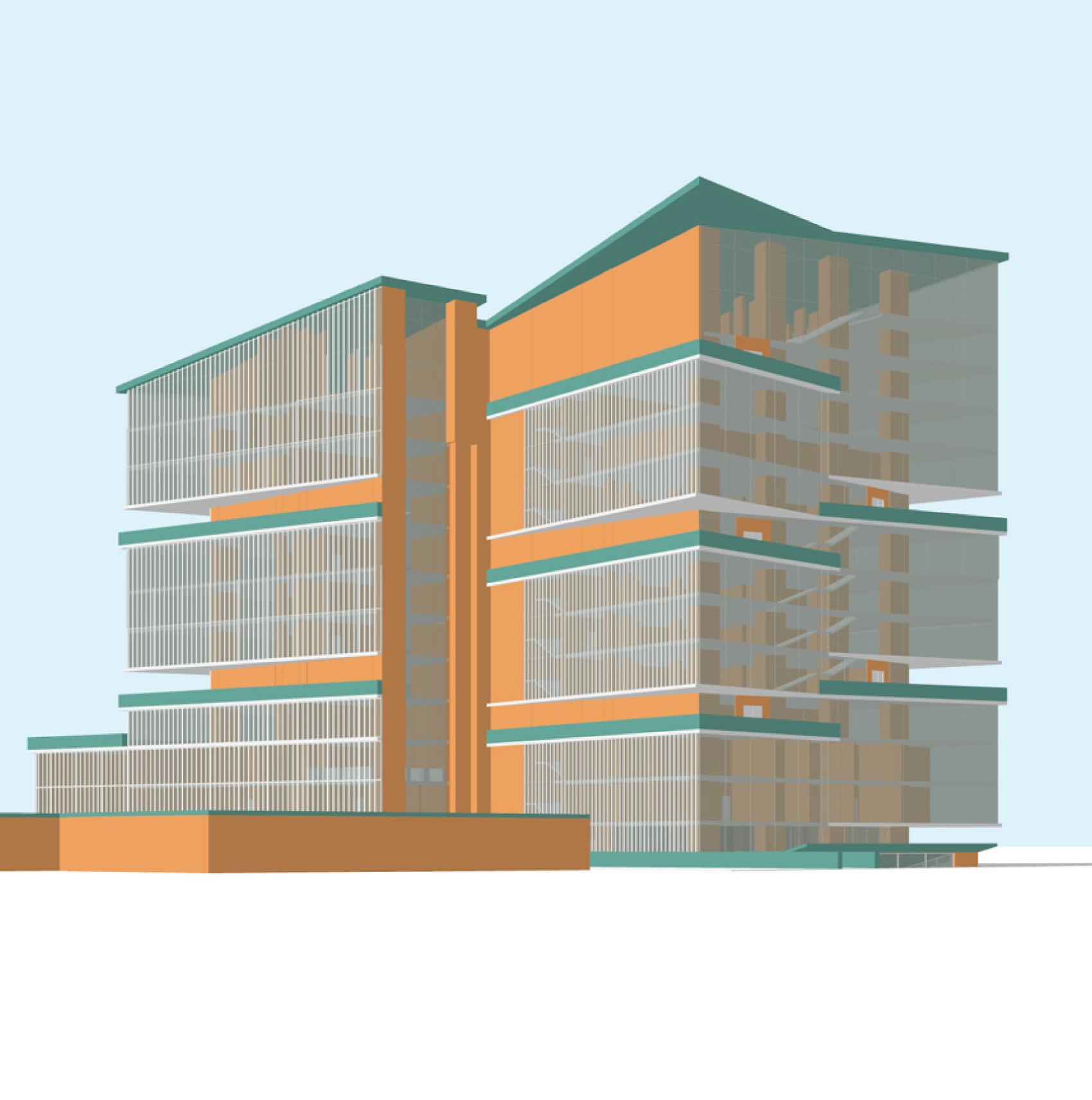
Corners of Creativity derives a grid from the original structure of the Huckabee College of Architecture. The new grid maintains the original tectonic organization while introducing a dynamic form. The intervention not only elongates the facade, forming inviting patios for communal activities, but also extends the inner courtyard. This extension introduces an exhibition space and green elements, fostering a sense of congregation and revitalizes the public areas within the college. Despite only minor extensions of the exterior, the new grid results in a strengthened North-South axis and allows studios to be connected not only vertically but horizontally. Corners of Creativity reactivates the culture of architecture by situating collaborative moments thoughout each space.
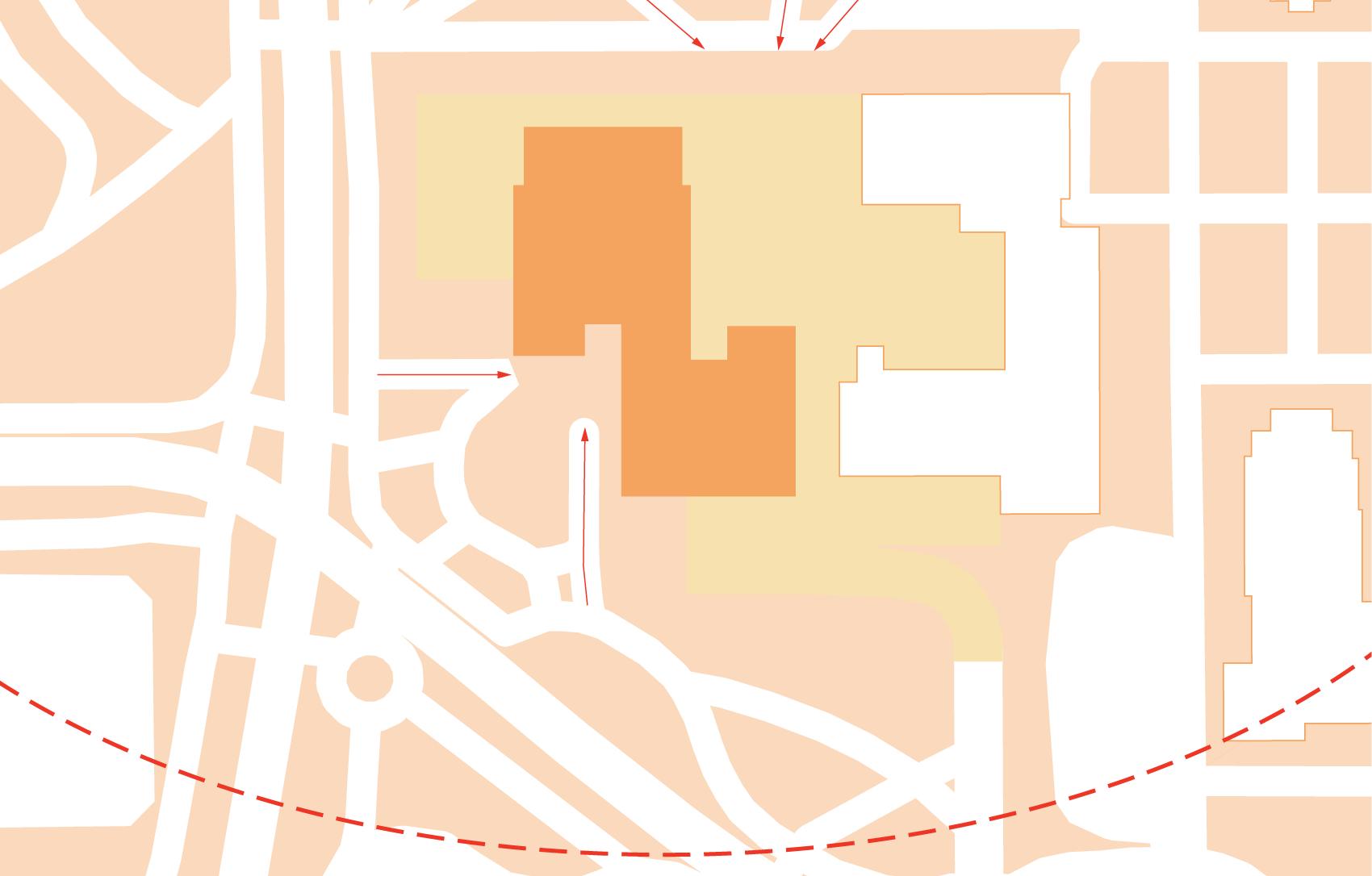
STUDIOS LIBRARY PATIOS LECTURE HALL
EXHIBITION STUDENT LOUNGE WORKSHOPS 3D FABRICATION LAB
PRINT BUREAU JURY COMPUTER LAB CLASSROOMS
MATERIALS LIBRARY OFFICES INFORMATION TECHNOLOGY STORAGE
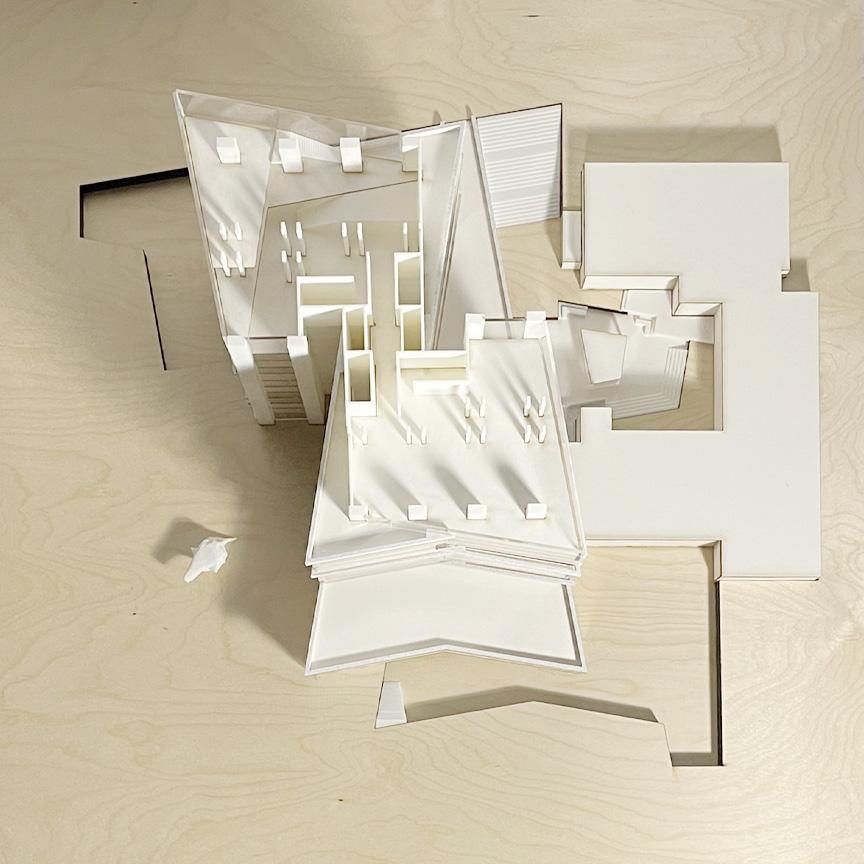
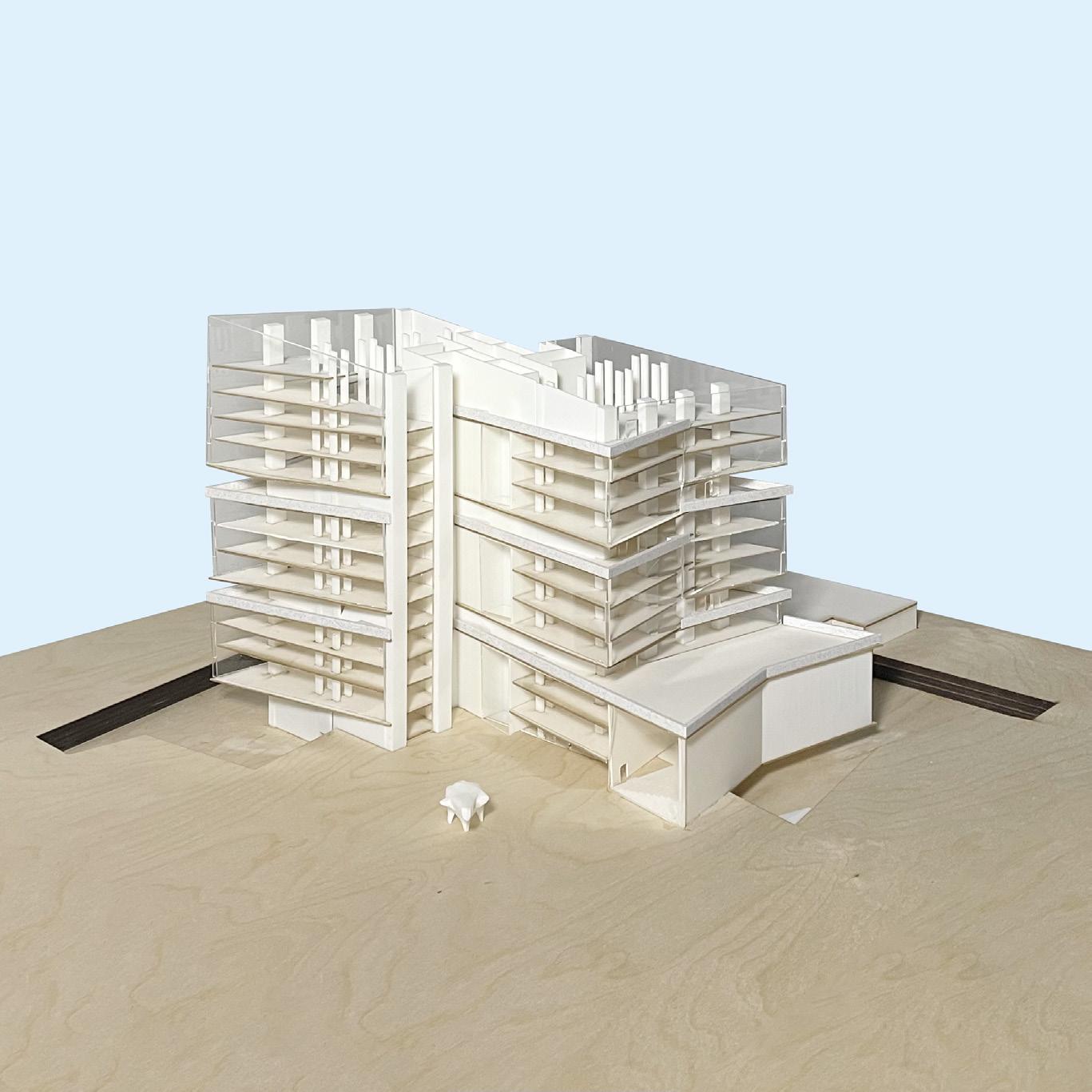
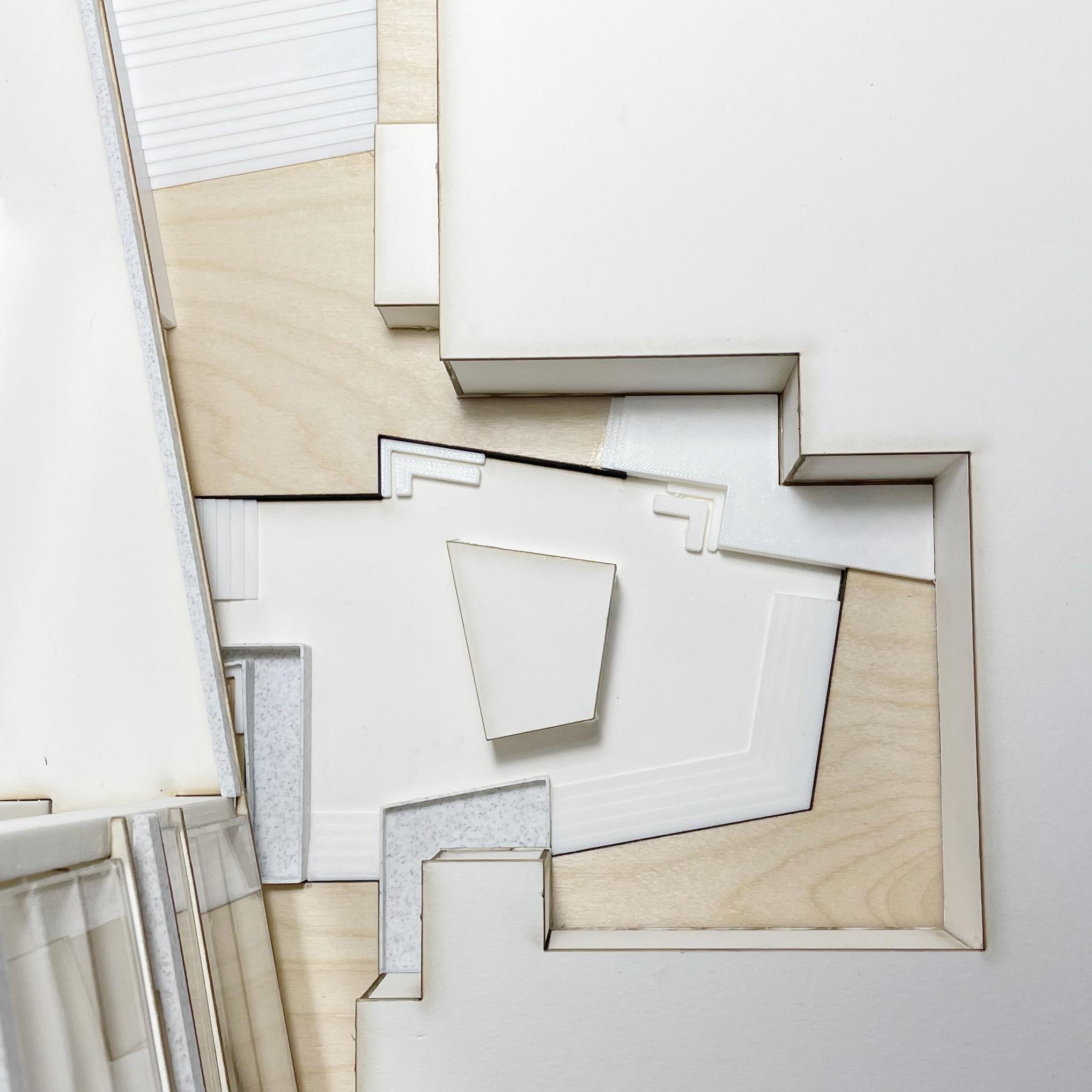
“Java and Jam are experimental pavilions clad in bio-composite material mixtures composed of spent coffee grounds and white grape skins, respectively. The installation was designed/developed as a contemporary take on wattle-and-daub construction—replacing woven wattle walls with a computationally designed plywood lath and mud daub with alternative materials consisting of bio-waste aggregates, sawdust, and cultivated straw, bound with non-toxic glues. In this regard, the project aims to merge computational design and digital fabrication methodologies with timetested and place-based techniques and, ultimately, to demonstrate a more critical integration of emerging technologies within the construction ecosystem.”
-Neal Lucas HitchMy controbution to building Java and Jam Pavilions included: designing and testing scale models, gathering materials, printing templates, using hand tools and adhesives to cut and assemble the plywood, problem solving imput and discusions, mixing materials by hand for both, lathering mixtures onto the structure, and photographing the process and final result.
Architects: i/thee
Lead Architects: Neal Lucas Hitch, Erin Linsey Hunt
Build Team: Enrique Espinoza, Mark Segovia, Zoe Wall, Shailyn Beaty, Matthew Coyle, Emily Hammer, Kristen McCullough, Emily Perez, Abigail Petrofes, Kani Willis, Antonio Braz Camargo, Aiden McGorry, Isaac Mendez, Melissa Eagleton, Kiri Channer
Diagram and Photographs: Shailyn Beaty
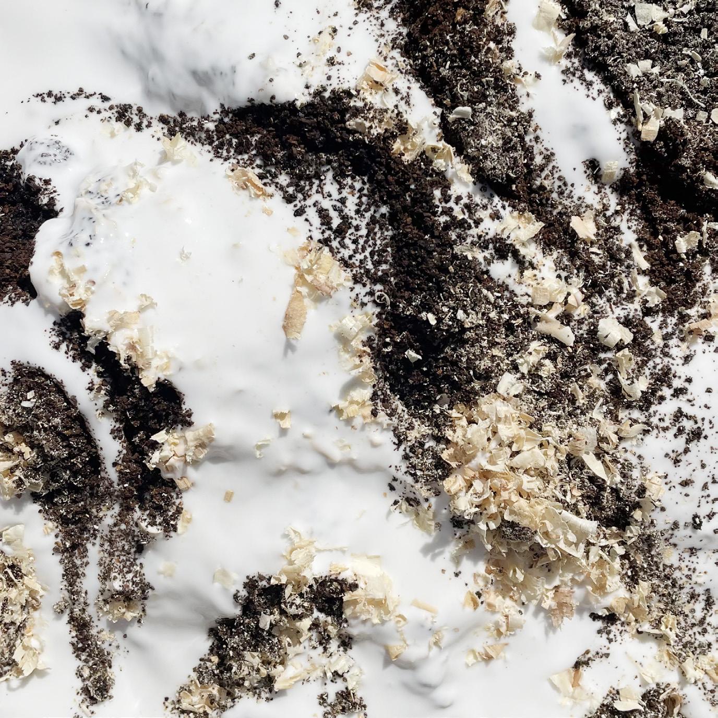
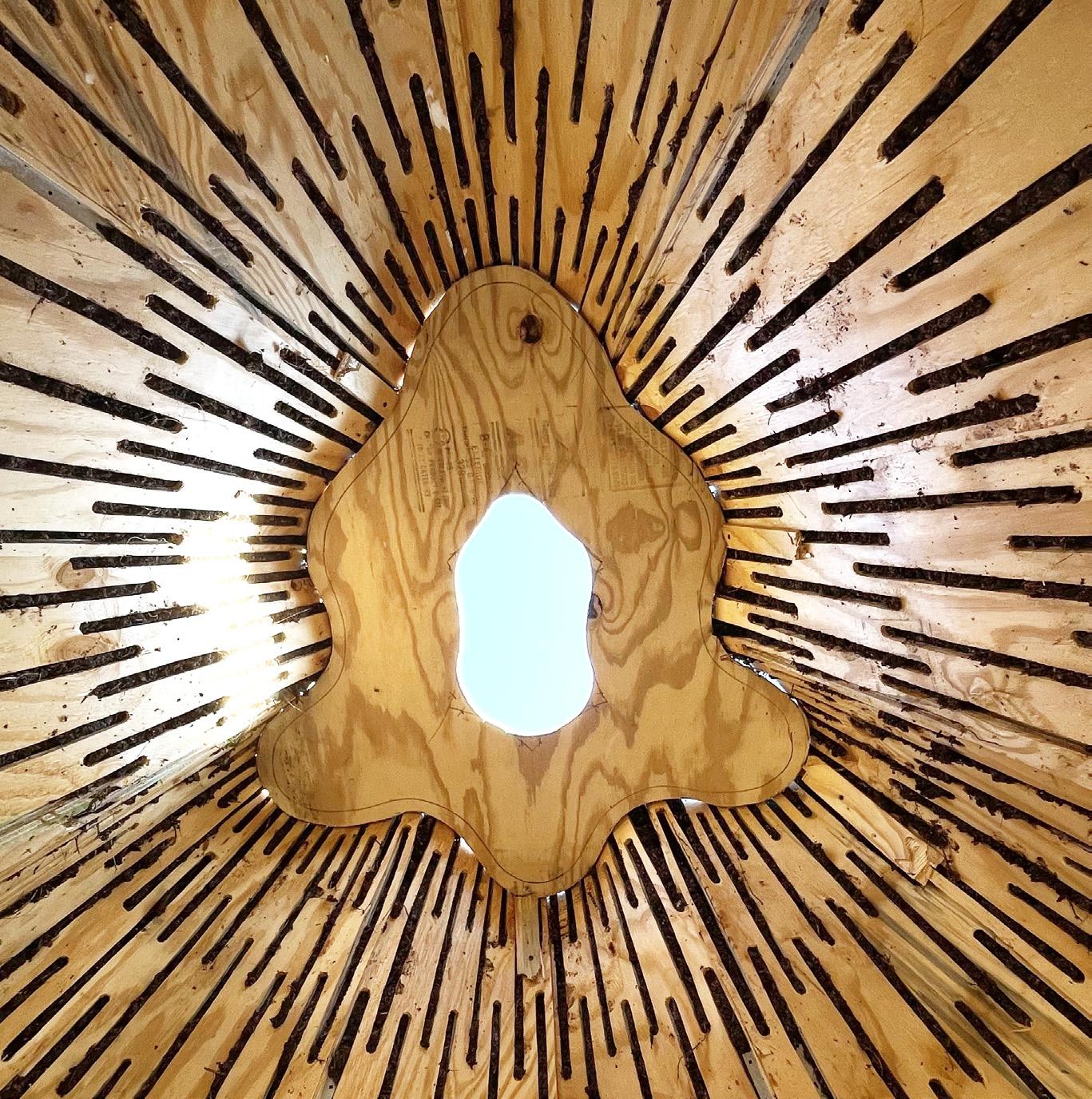

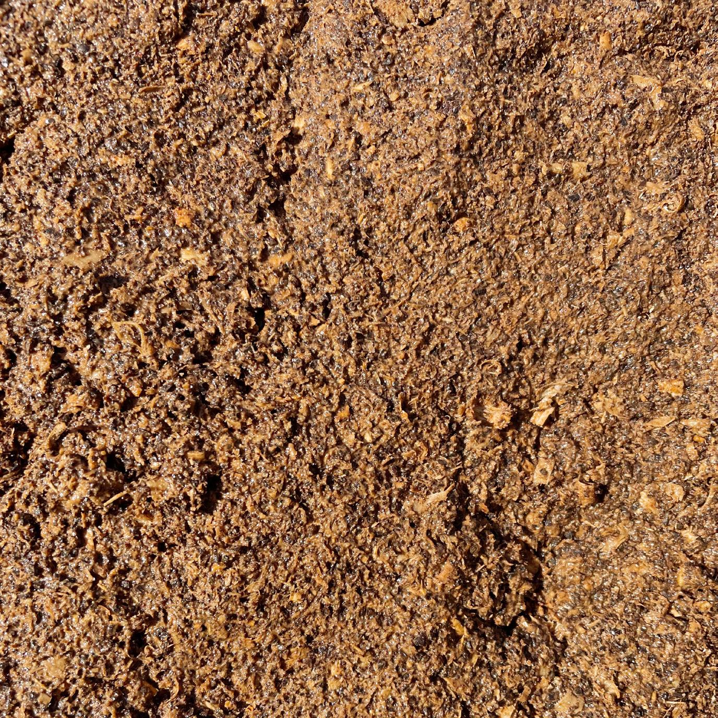
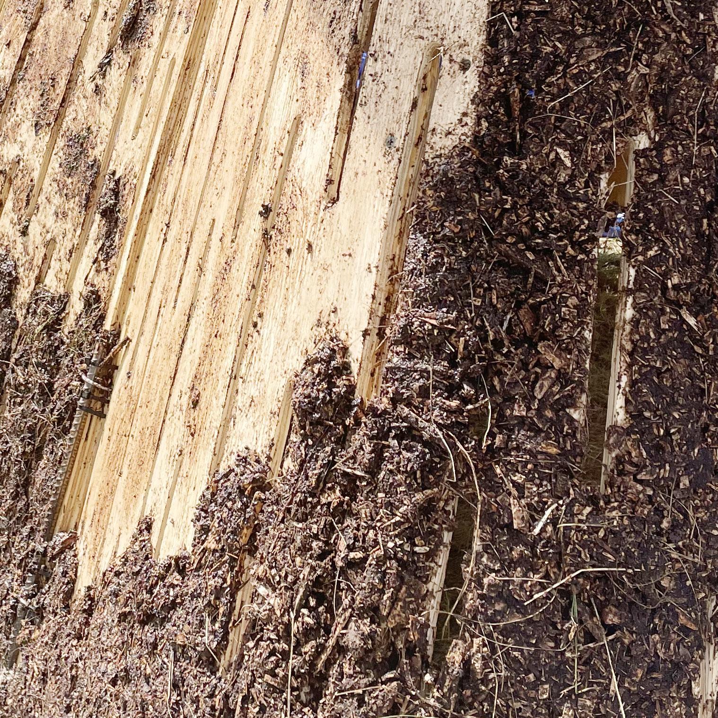
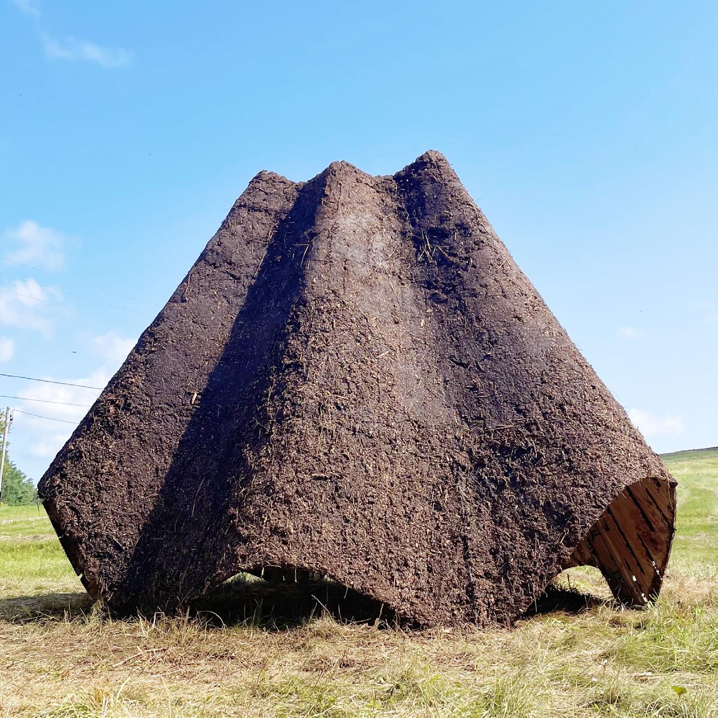
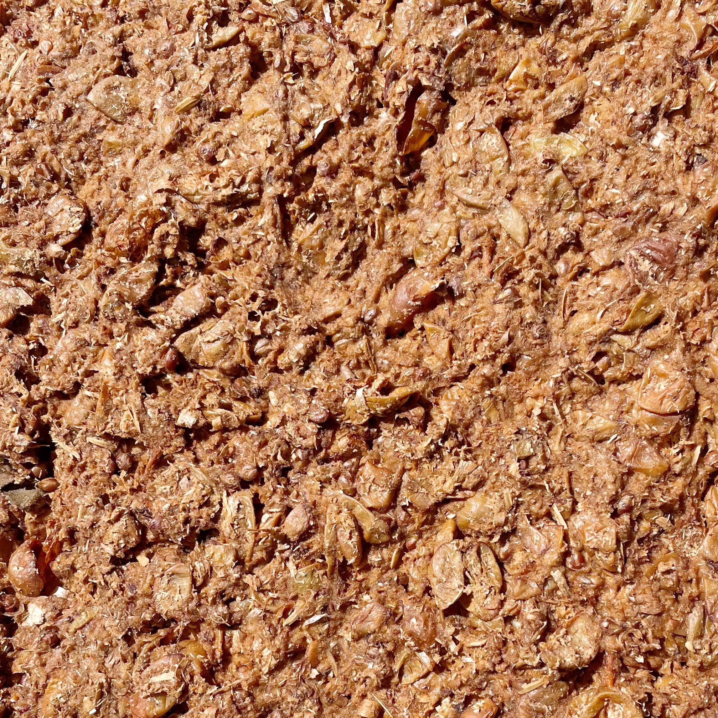
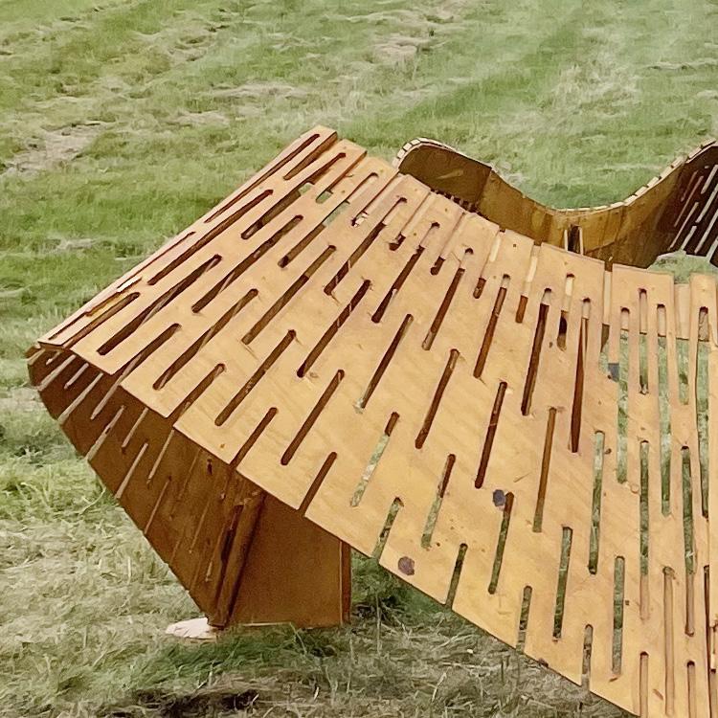
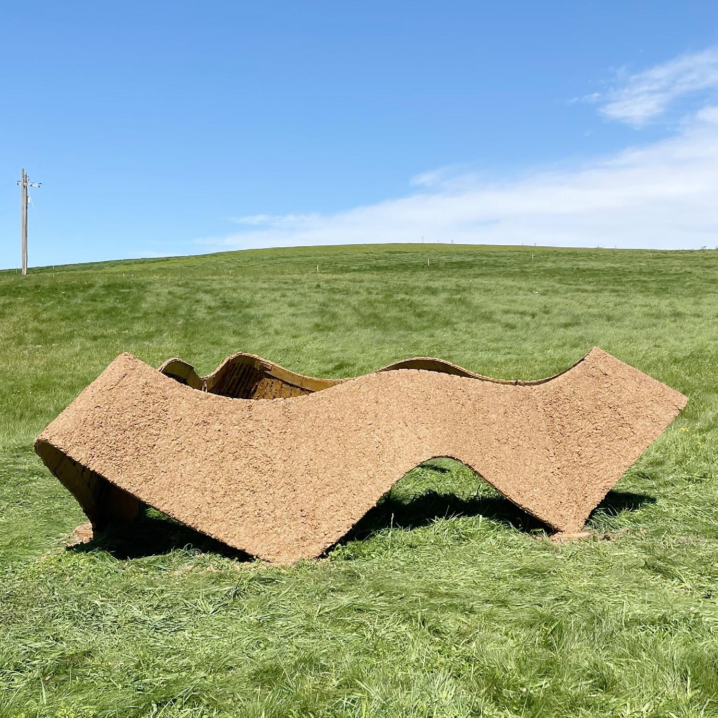
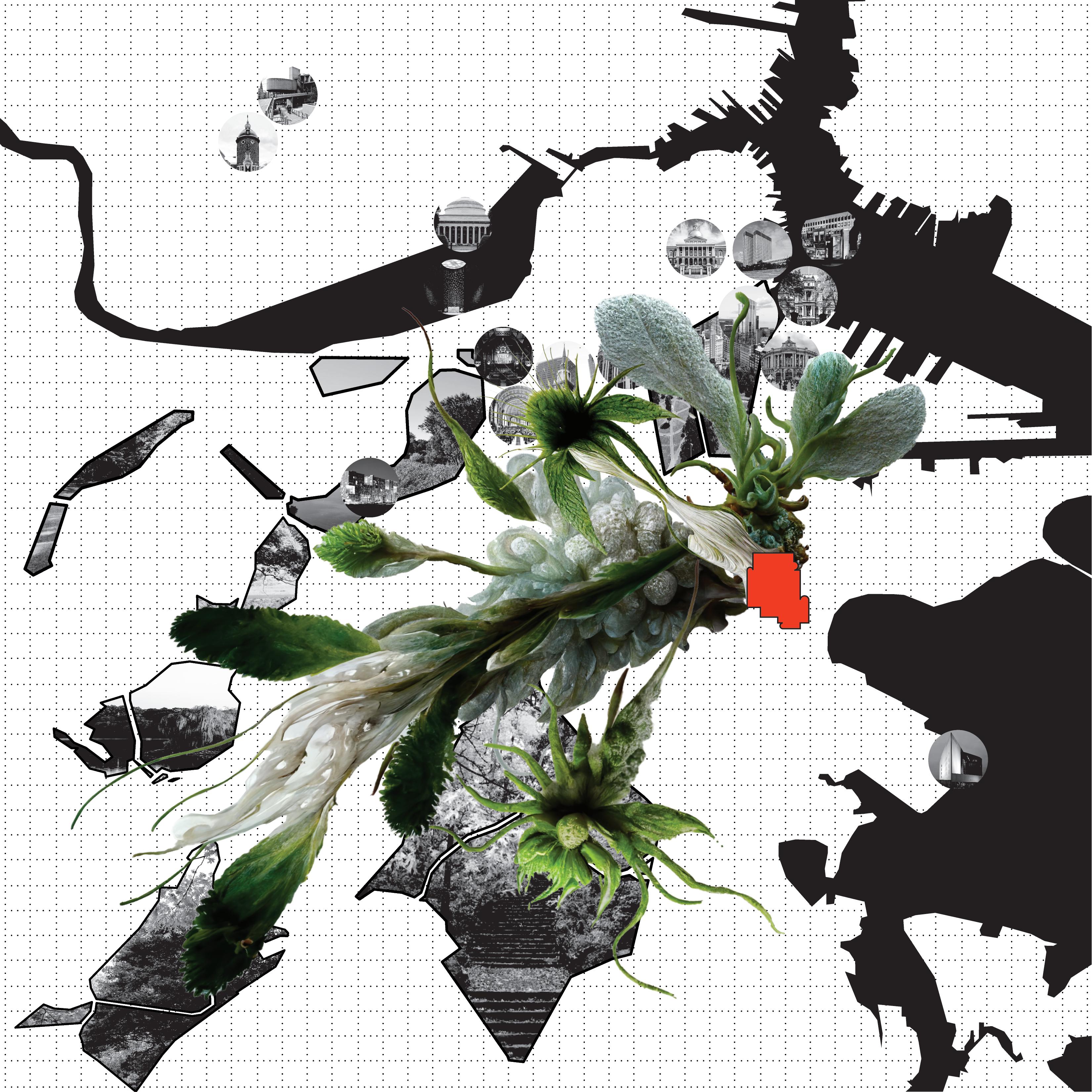
Emerald observatory is formally made up of simple forms and geometries that can create dynamic spaces. My ecological focus is the genetic engineering of plants. One Observatory would focus on how genetically engineered plants would a ect the Emerald Necklace Parks. From the other Observatory, visitors can visually and physically access the Exhibition, however, they are limited to only visually accessing the Laboratory. The Exhibition spaces contain glass blown artifacts of these genetically engineered plants while the Activated Inbetween Space contains the plants themselves. There is a dichotomy between the modes of interaction. The Activated Inbetween Space allows the visitor to be immersed in the plants while the Exhibition space allows the visitor to observe the replicated plants as objects. The workshops and classrooms would be used to teach glass blowing. They teach glass blowing not only provide an interactive experience, but to educate them on the sophistication of glass blowing and the lengths that it can go. Although there are many Botanical Gardens in Boston, mine di ers by being a temperature cotrolled, interiorized public space that can explore the future of genetically engineered plants in Boston.
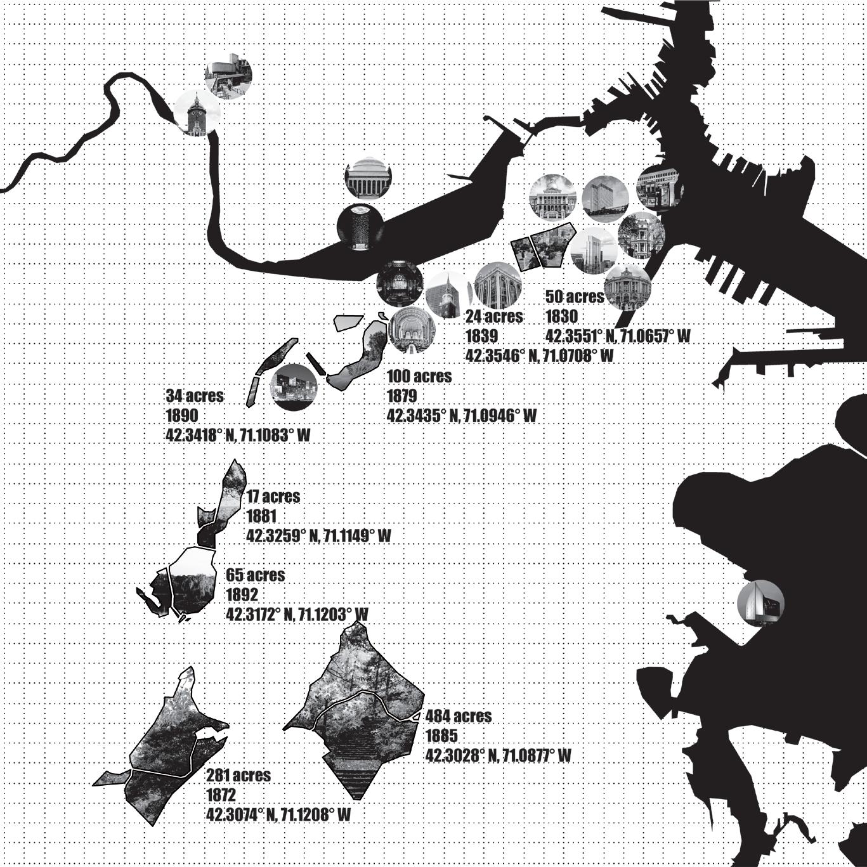
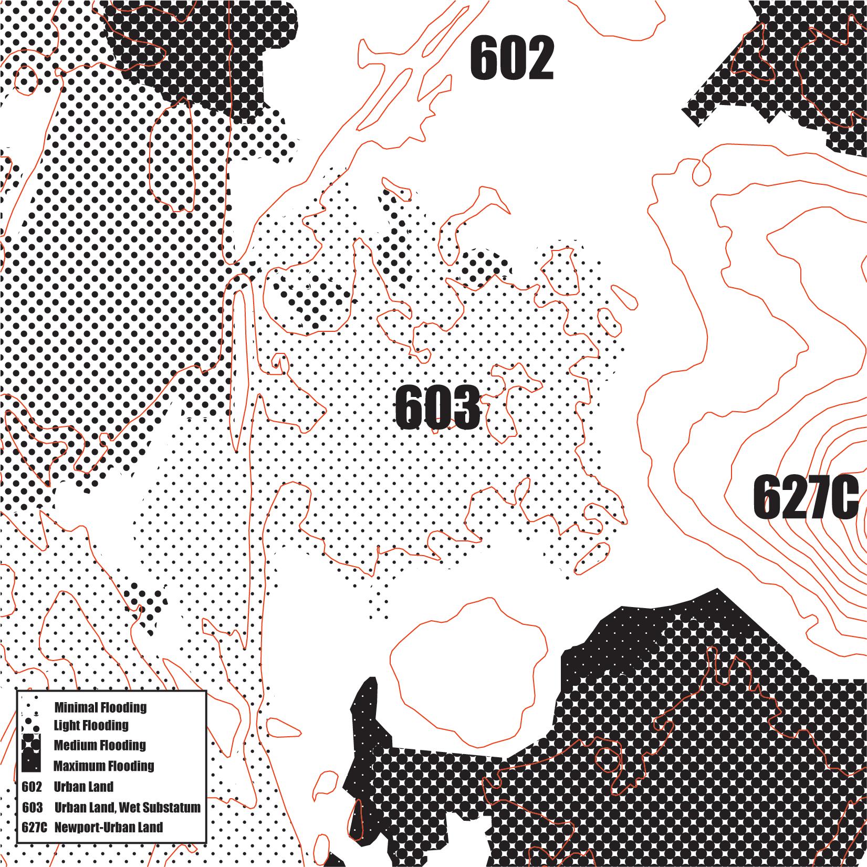
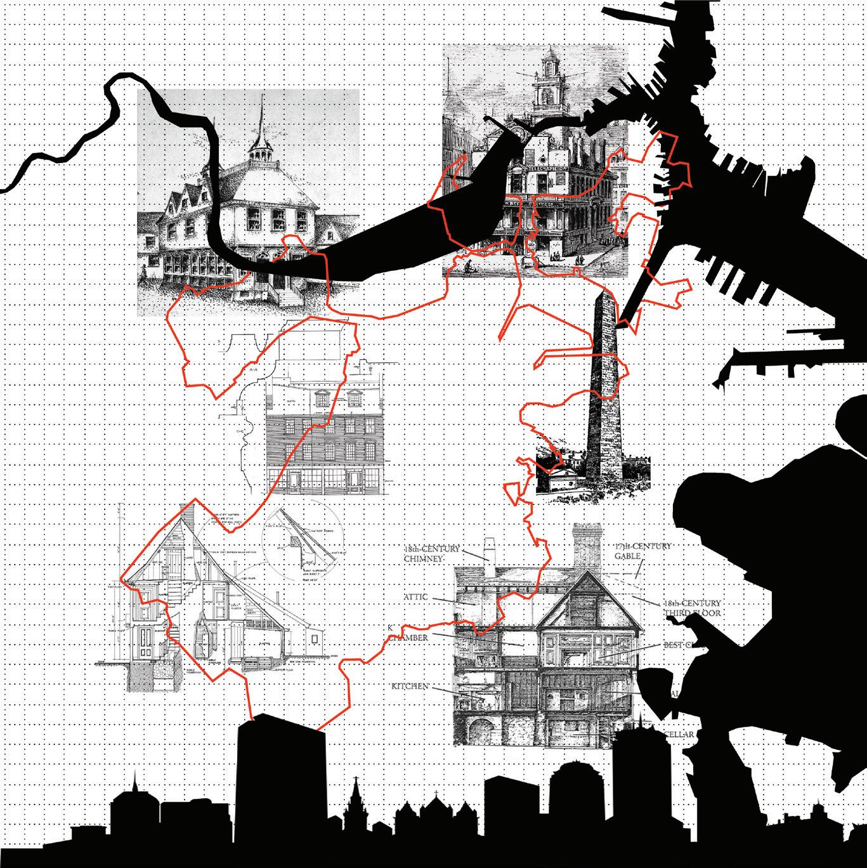

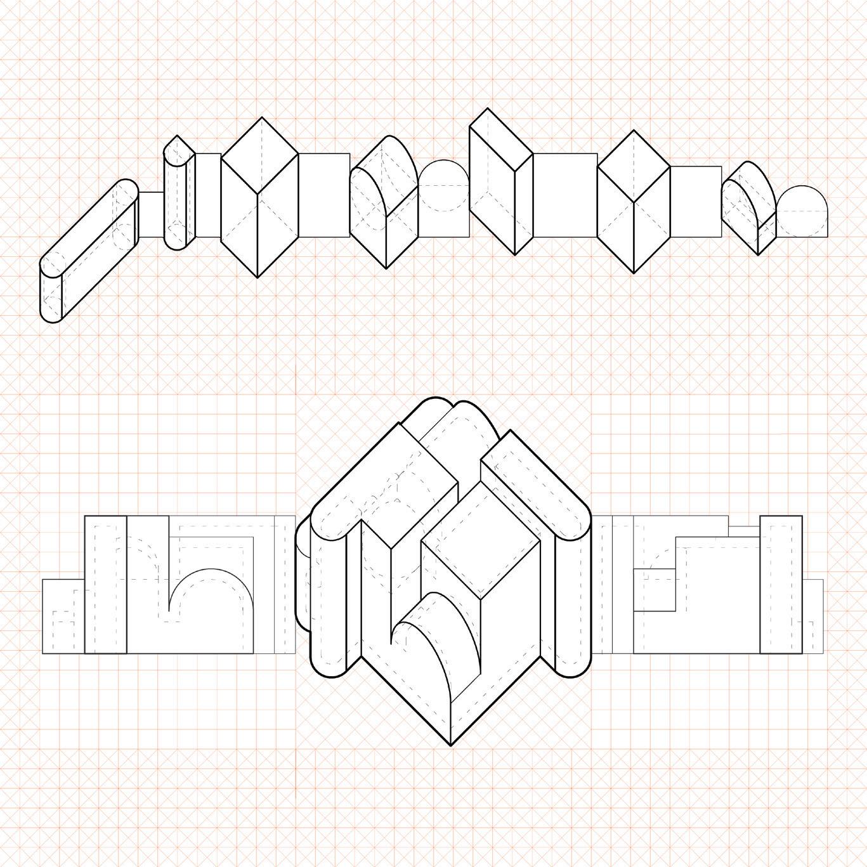
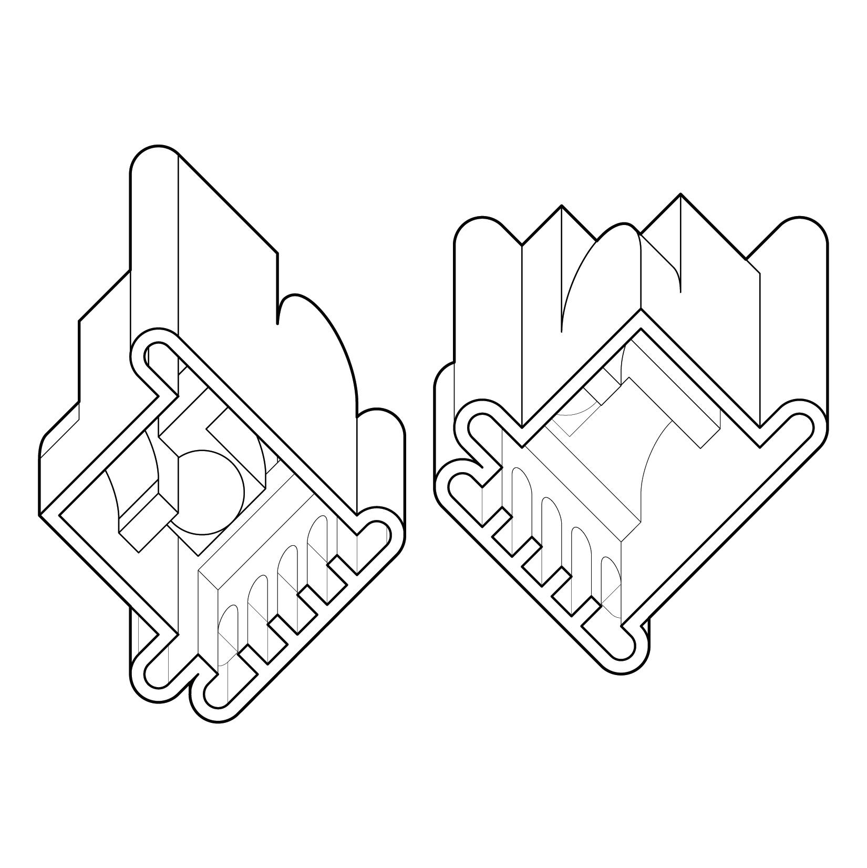
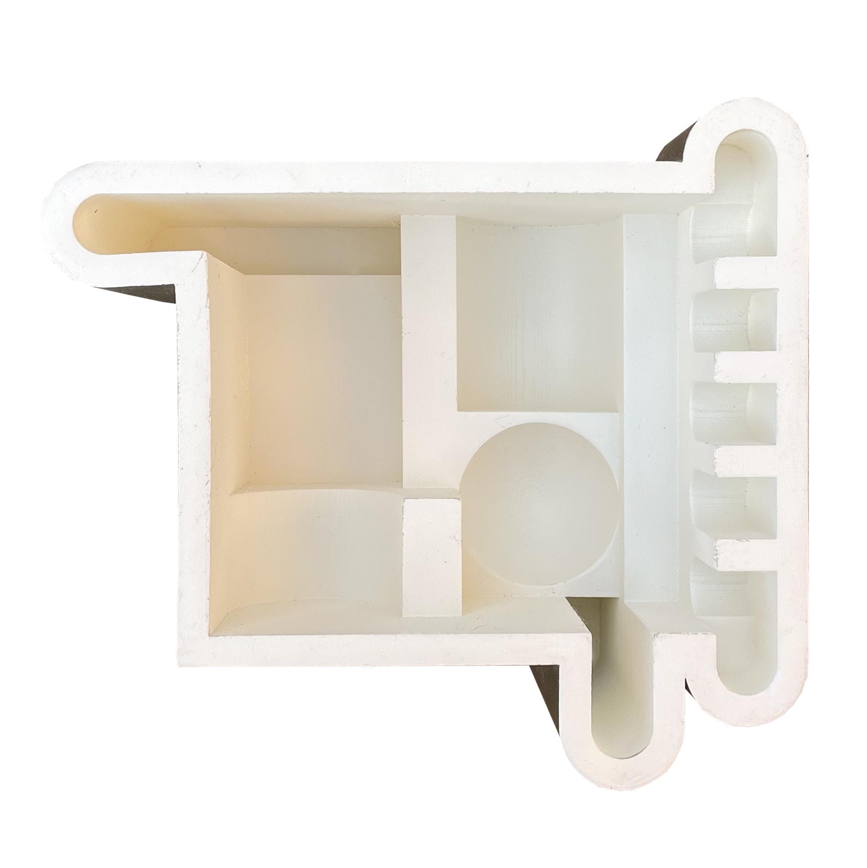
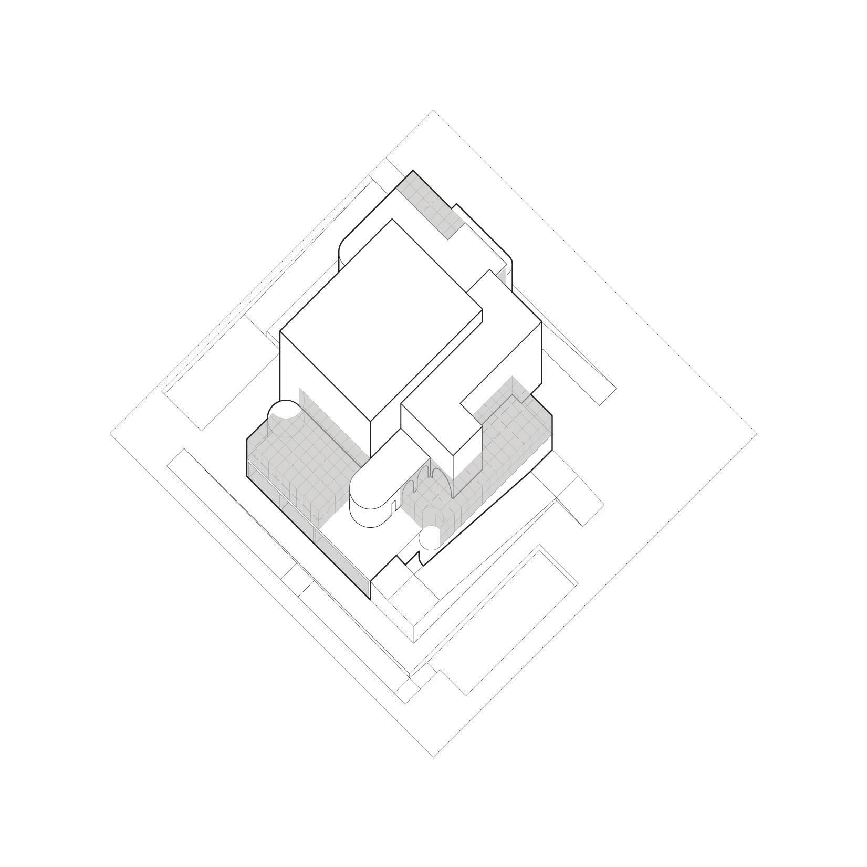
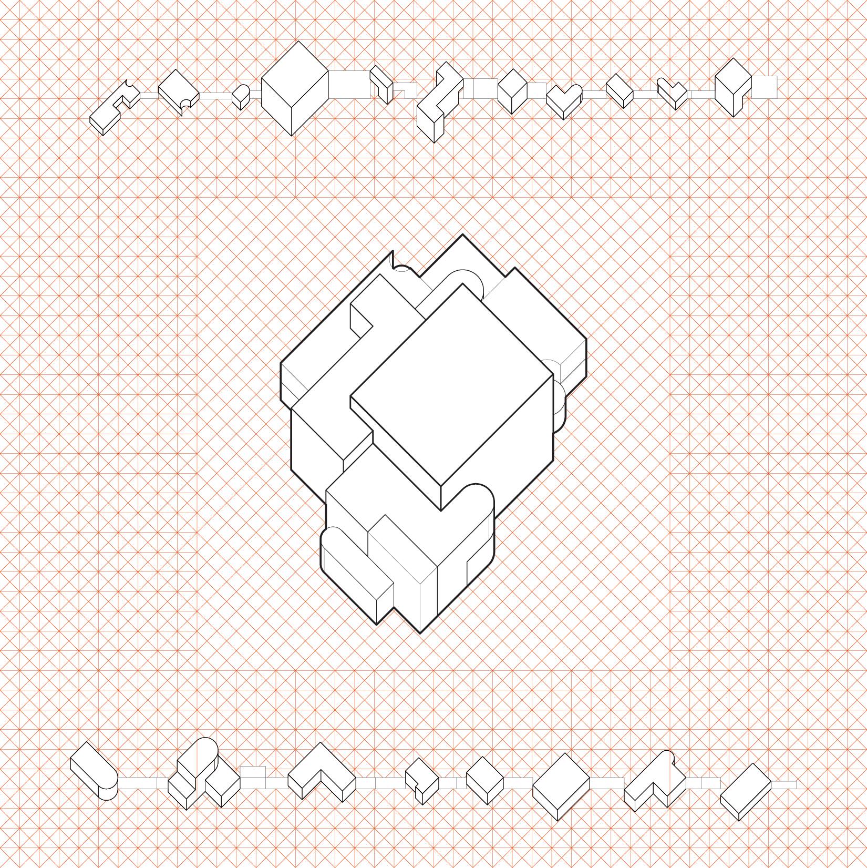
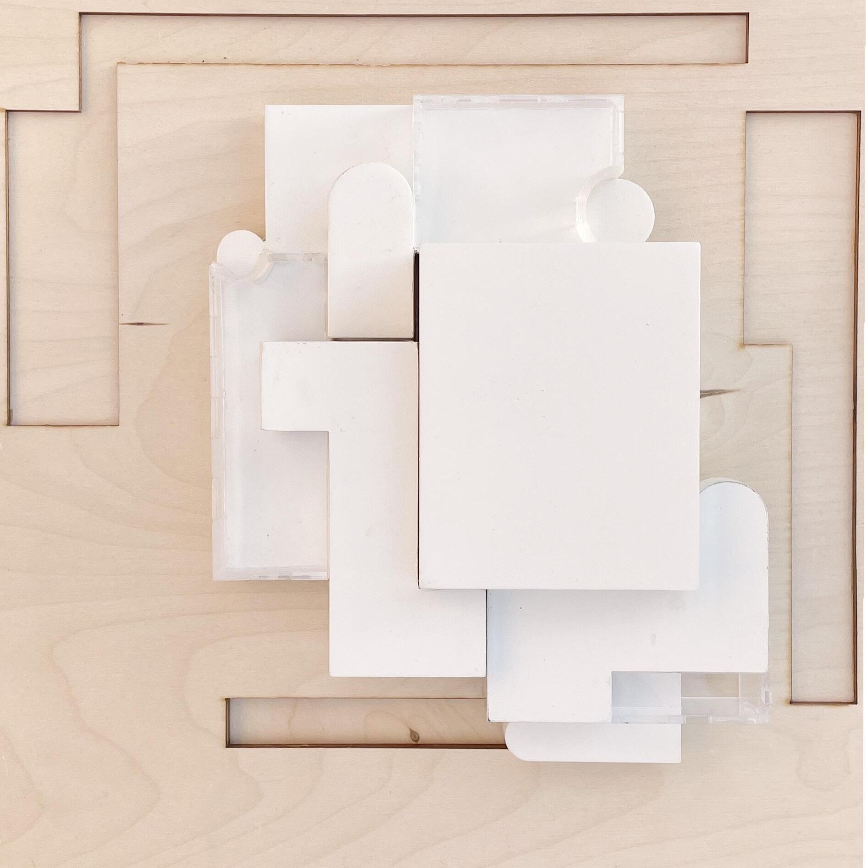
Observatory Laboratory
Exhibition Hall
Mediatheque
60’0”
50’0”
The Exhibition spaces allow visitors to interact with the plant replicas as objects.
educates
30’0”
15’0”
The Activated Inbetween Space Garden allows visitors to emerse themselves in the plant life.




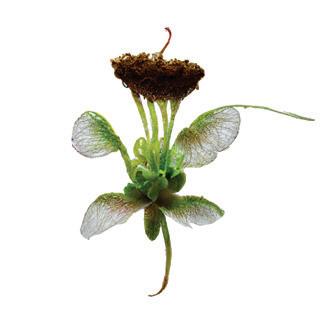
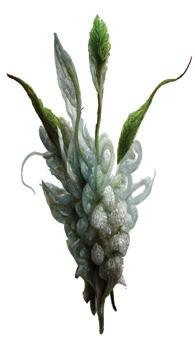
The Activated Inbetween Space Garden allows visitors to emerse themselves in the plant life.
The Laboratory is used to genetically engineer plants.
This Observatory allows visitors to visually access the Laboratory and Exhibition simultaneously.
The Exhibition to interact













