Shamika Patil

Education
Masters of Architecture
Sep 2022 - May 2024
Shamika Patil
Contact
Phone : (912) 547 0762
Email : shamika.patil002@gmail.com
|Architectural Voyage|
Welcome aboard Architectural Voyage, where each project is a journey through innovative design, creativity, and architectural excellence.
Architectural Voyage is a collection of academic works dedicated to crafting exceptional spaces that inspire, captivate, and transform. With a passion for pushing boundaries and a commitment to excellence, the portfolio showcases a diverse range of projects spanning urban, institutional, and cultural sectors.
Bachelors of Architecture
Aug 2016 - June 2021
Savannah College of Art & Design, Savannah, GA
Professional Experience
June 2020 - Dec 2020
Jan 2021 - July 2021
Anantraro Pawar College of Archiecture, Pune University, India
SANS Architects, Pune, India
Architectural Intern
Viewpoint Designers, Pune, India
Architectural Intern
Computer Skills
MS Office
Adobe CC
Modeling / Render
Achievements
Word | Power Point | Excel
Photoshop | InDesign | Illustrator
Revit | AutoCAD | Sketchup | Enscape
Lumion | Rhino | Coohom
• AIA Cote Competition (2023) - Participation
• Coastal Research Center, Hunting Island, SC
• SCAD Achievement Grad Scholarship
• SCAD International Student Scholarship
• “MARSCEPTION” by Volume Zero, Architecture Competition (2018) - Participation
1 2 3 4 5 6

: Bridging Cultures at the edge of hope. Masters Thesis

Marginalized zone: City Planning


Marine Research Centre Memorial Museum


Commercial Centre Apertio
“Tantarr”:
Bridging Cultures at the Edge of Hope
Healing Spaces for Rohingya Refugees and Fostering Integration with Host Community
M.Arch Thesis
THESIS PROPOSAL
The project seeks to address the challenges faced by refugees who have recently arrived in the United States, providing them with a space where they can engage with locals and tourists, share ideas, and develop skills to facilitate their transition into the new city.
In response to the stark living conditions experienced in refugee camps, many refugees arrive in the United States feeling isolated and disconnected from the local community. This cultural center aims to bridge that gap by offering a welcoming environment where refugees and locals can come together, exchange experiences, and build meaningful connections.

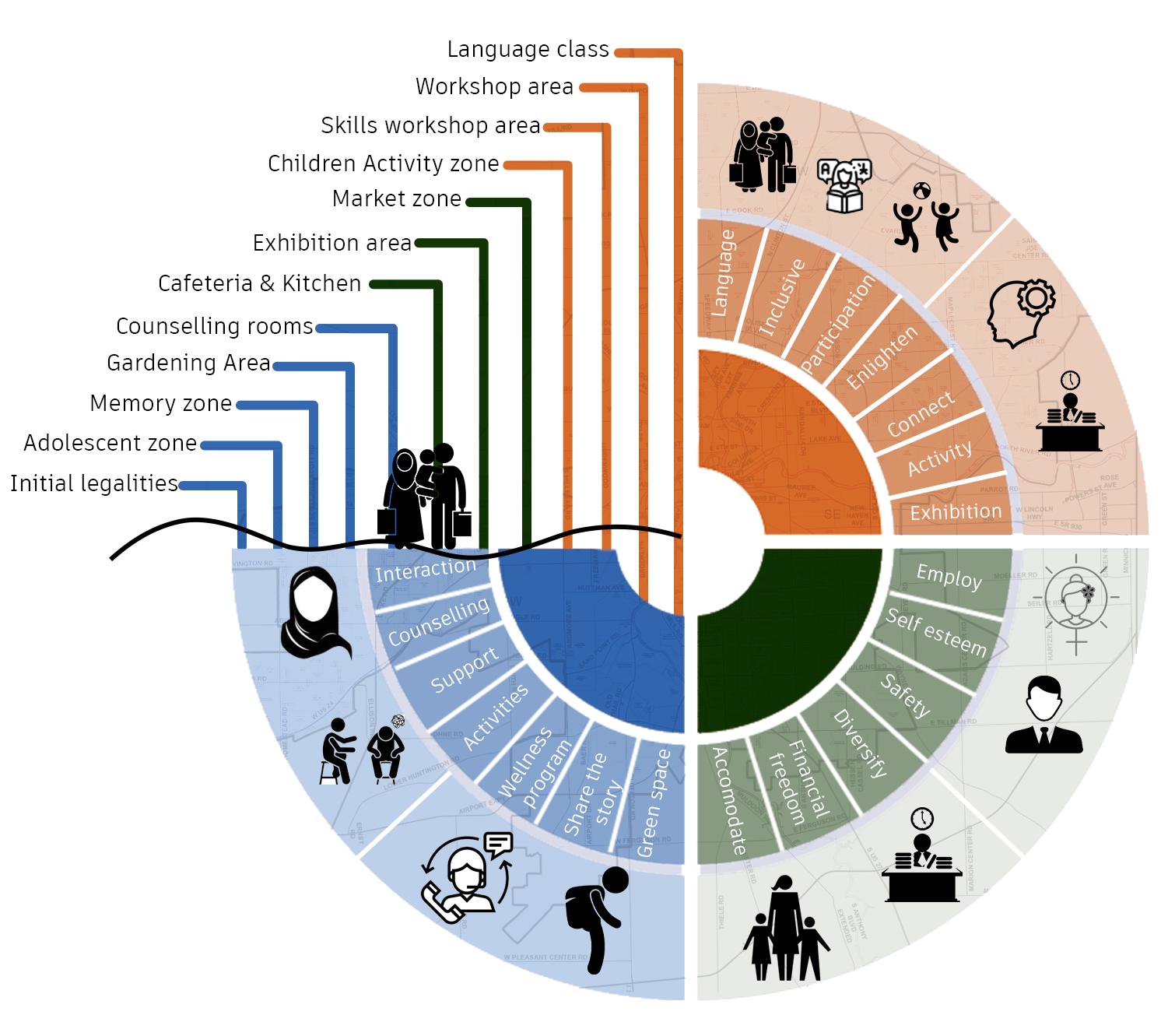
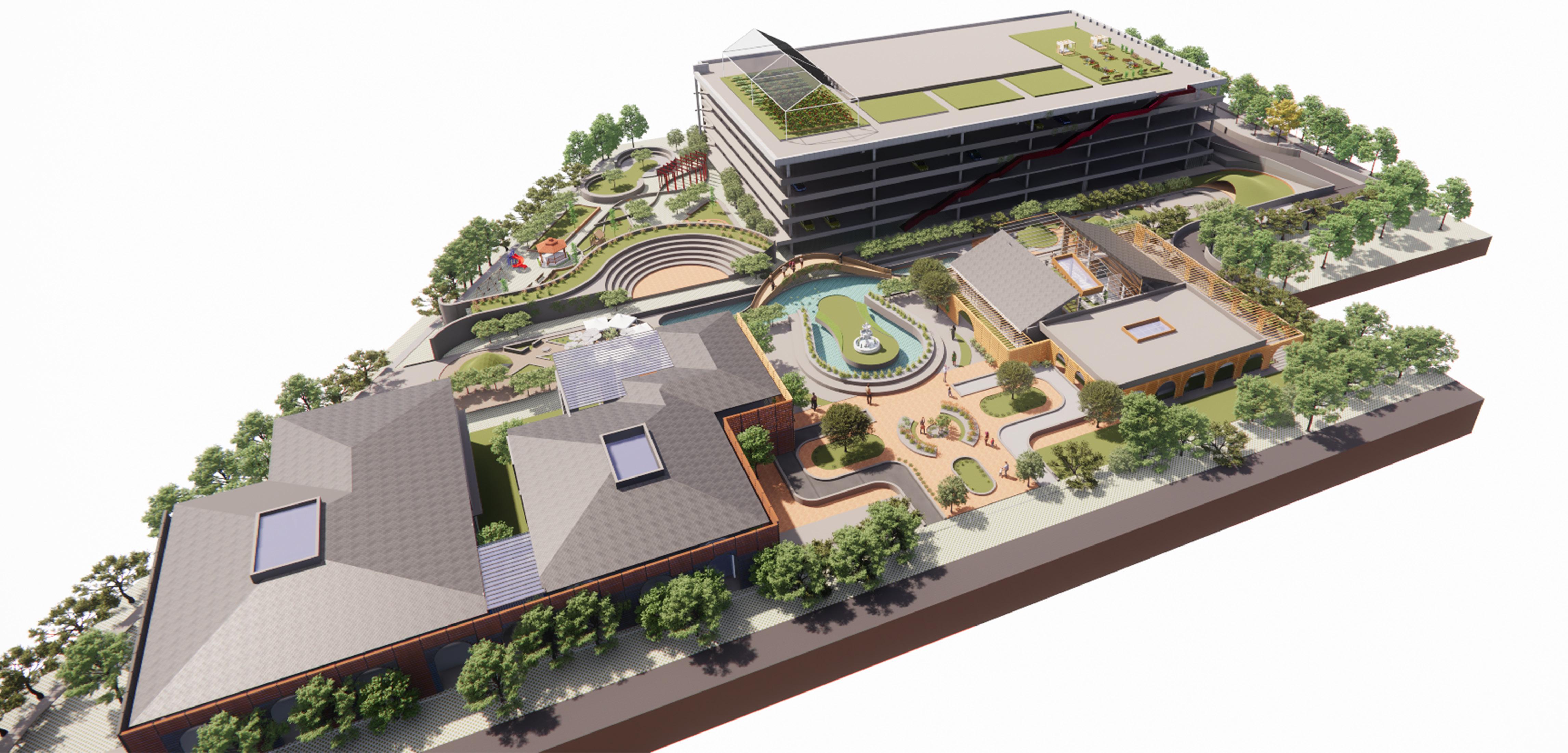
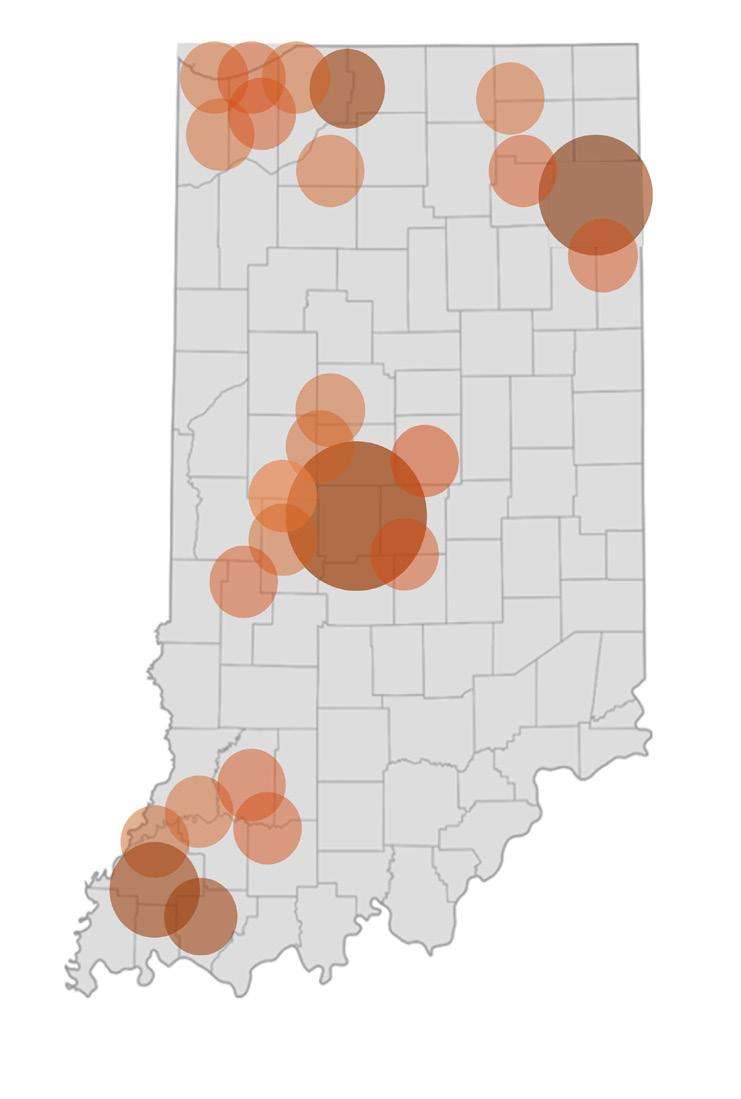
INDIANA

FORT WAYNE

108.4 MILLION PEOPLE WORLDWIDE ARE FORCIBLY DISPLACED.

LIVING CONDITIONS IN COX BAZAR,
MACRO LEVEL INTERVENTION

URBAN GAP
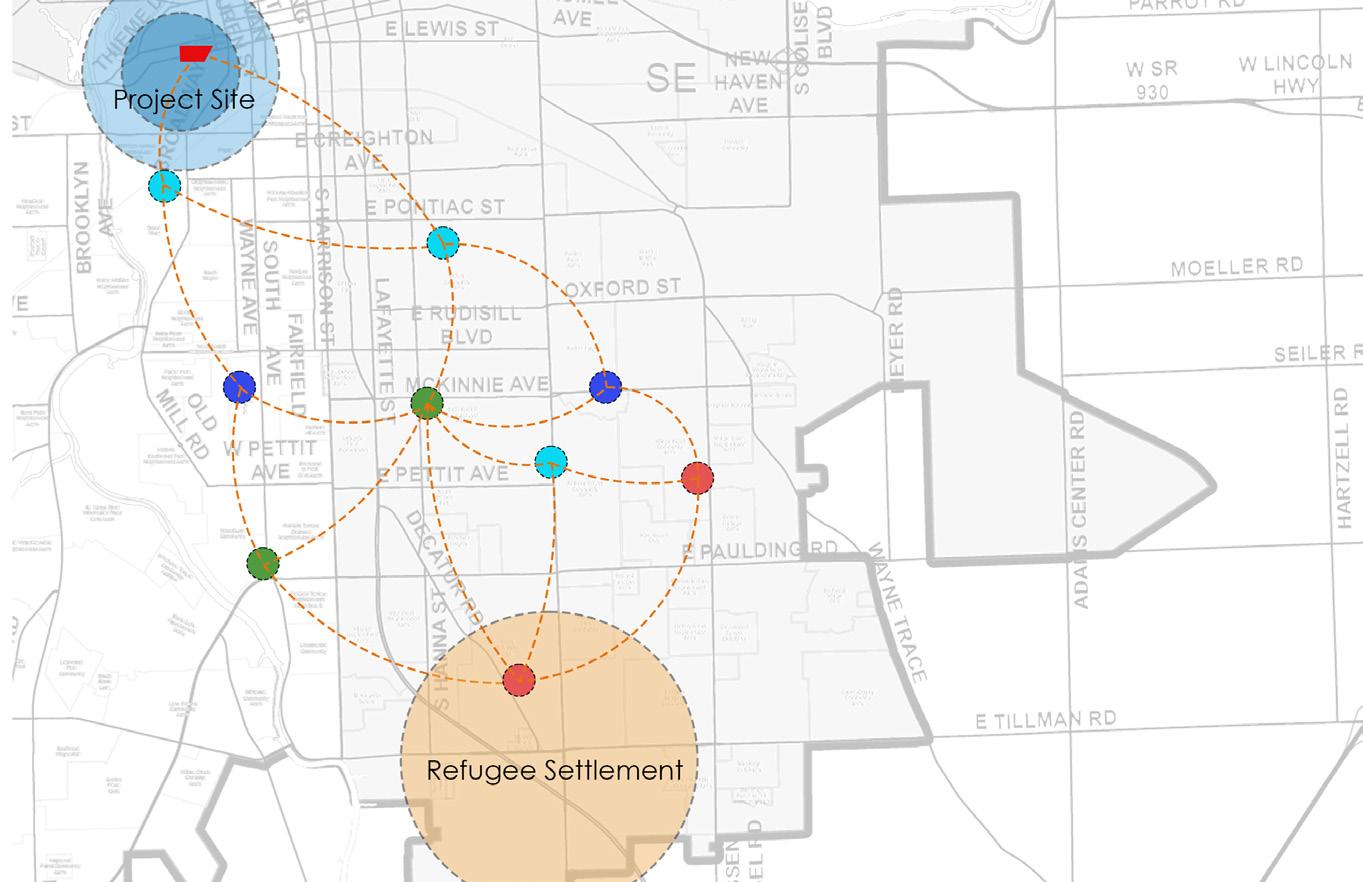
URBAN INTERVENTION : MAJOR CONNECTING POINTS BETWEEN THE GAP

INTEGRATION NODES BETWEEN THE GAP
The largest refugee settlements, often located on the edge of the cities, tend to inwardly focus on the neighborhoods they inhabit, forming a kind of isolated bubble around themselves. To address this, it’s imperative to encourage refugees to gradually integrate more towards the city center, fostering greater interaction with the local community. In order to solve this, it is critical to support refugees in progressively integrating into the city core and promoting more engagement with the local population. Proposing different integration nodes in the area vicinity would encourage the refugees to commute more towards the centre of the city. The integration process with the host community would be improved as a result. This is a gradual process and this project is one step towards that process.

DEFINING MULTIPLE ENTRANCES

CIRCULATION

CARVING OUT THE OPEN SPACES/ RECREATIONAL SPACES IN SITE

STRATEGIC PLACEMENT OF STRUCTURES

INTRODUCING OPEN SPACES IN THE STRUCTURES FOR INCLUSION



CONCRETE COLUMNS
BAMBOO SCREEN SUN SHADING : HORIZONTAL FINS

GROUND FLOOR
DISPLAY AREA
NETWORKING POD
SKILLS CLASS
LEGAL SERVICE SESSION
CAFEERIA
VOCATIONAL TRAINING
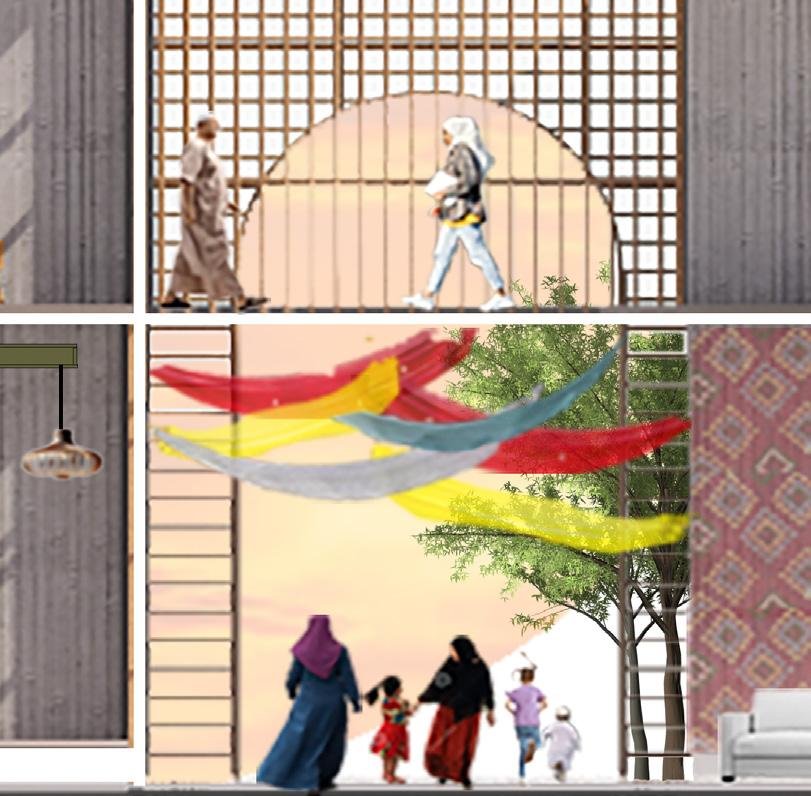
FIRST FLOOR
PUBLIC ZONE
DAILOGUE PODS
LANGUAGE CLASS
SKILLS WORKSHOP
EXHIBTION DISPLAY
CLASSROOMS
VOLUNTEERS ROOM

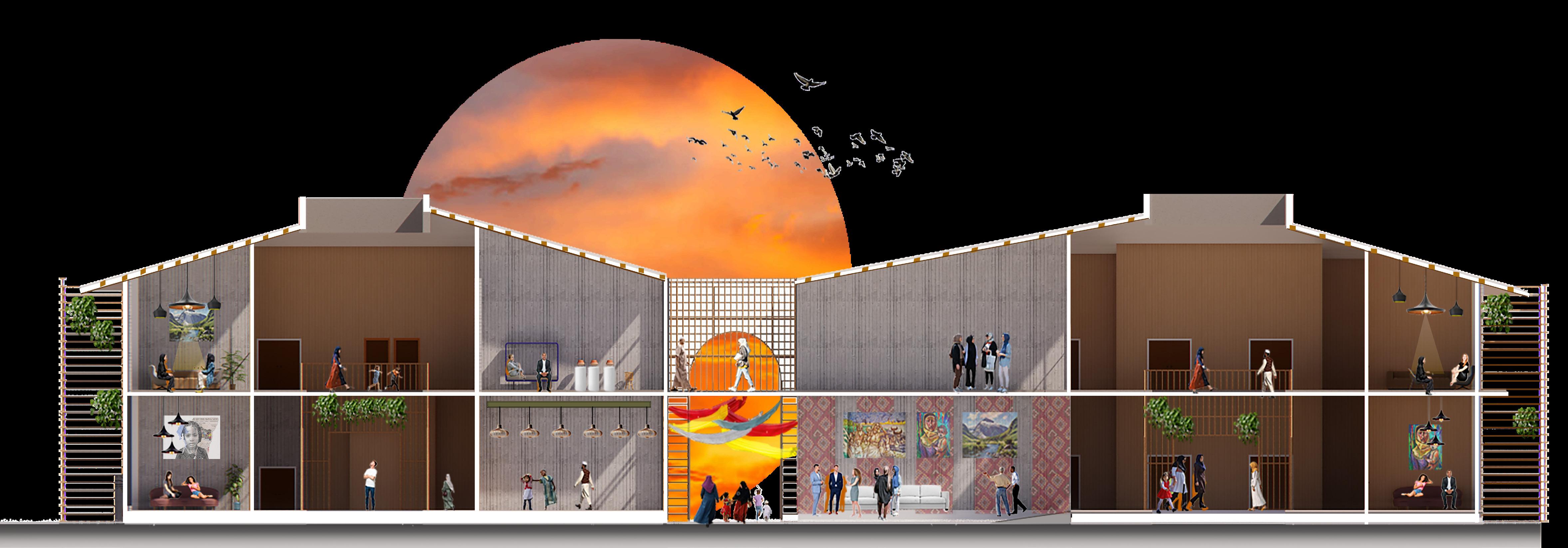

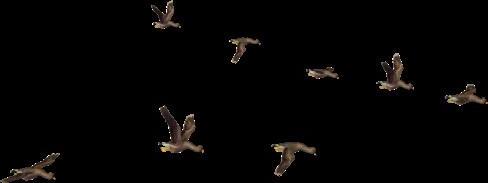

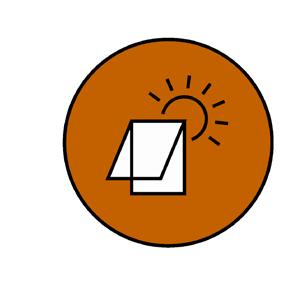
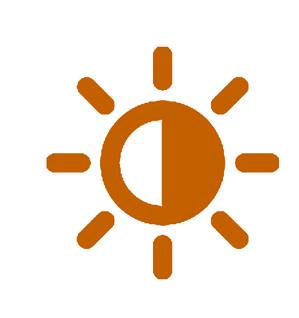

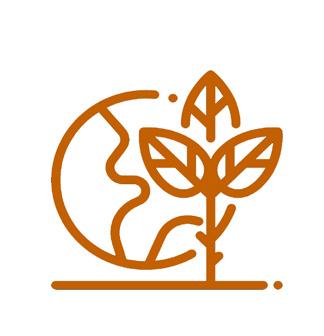


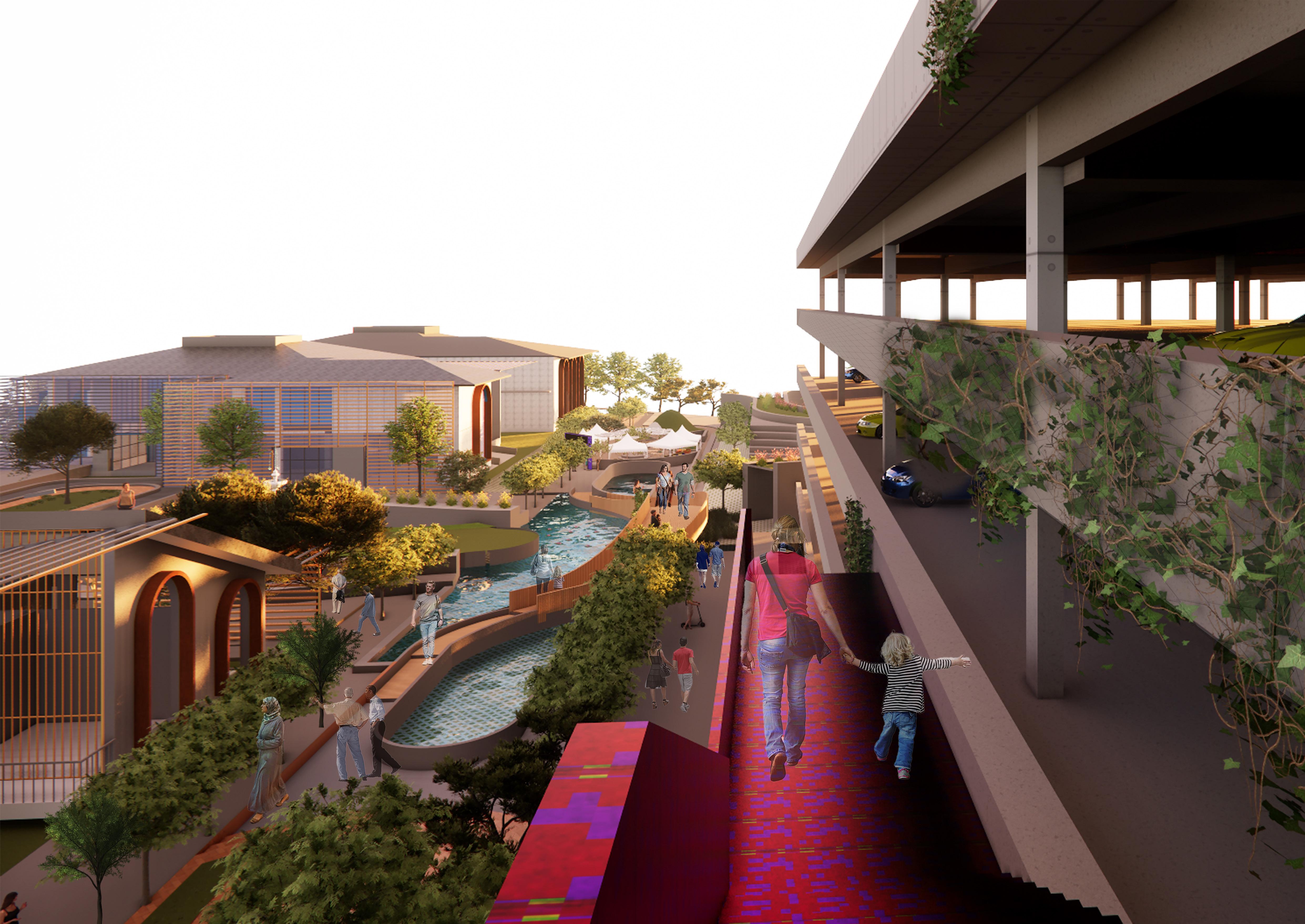
REKNITTING “Space to Place”
City Planning- Marginalized Zone- Urban Intervention, Houston,Texas
The project site is situated in Houston, nestled between the downtown and suburban areas. This location falls within a marginalized zone, typically overlooked by urban planners. A significant expanse of land in this area remains unused. The primary objective of this project is to explore and uncover the potential benefits of this site. The overarching goal is to envision and design a small city that serves as a cohesive link between the downtown core and the surrounding suburbs.
Throughout the planning and development phases, careful consideration is given to identifying the prevalent issues, understanding the community’s needs, and establishing a clear vision for the future. By addressing these aspects, the project aims to not only utilize the underutilized land but also contribute to the overall connectivity and development of the region.
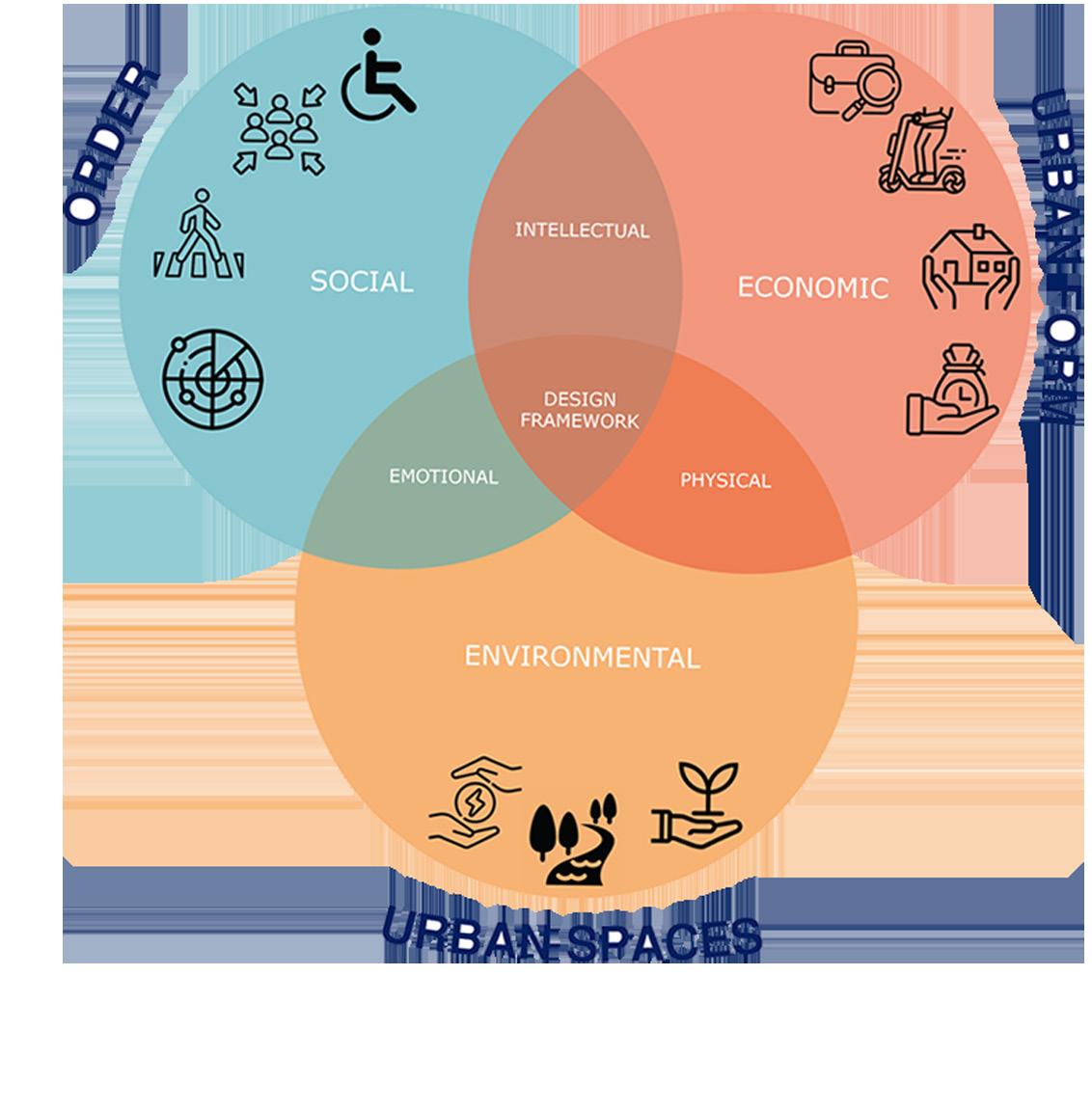
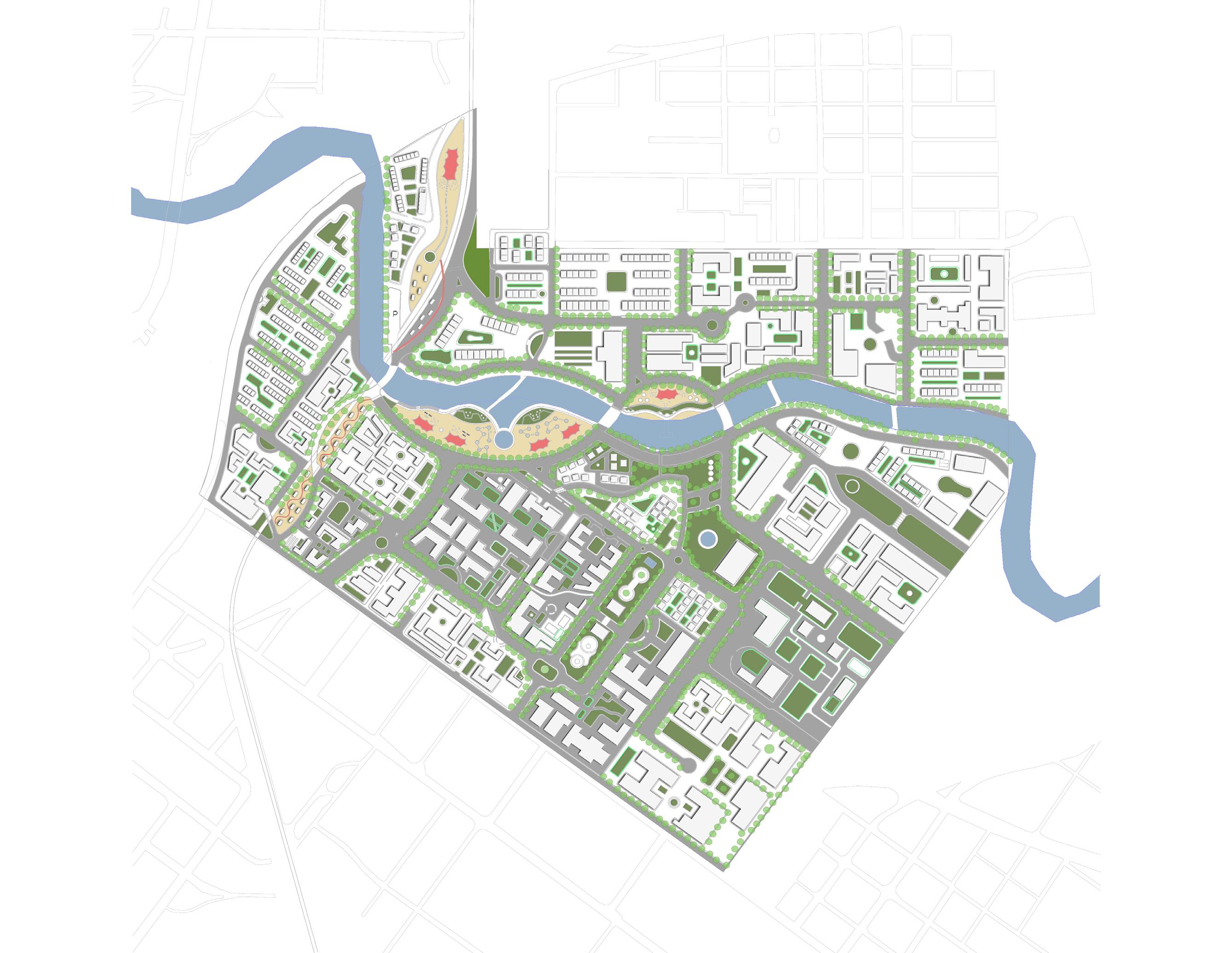
Master Plan

Concept Development


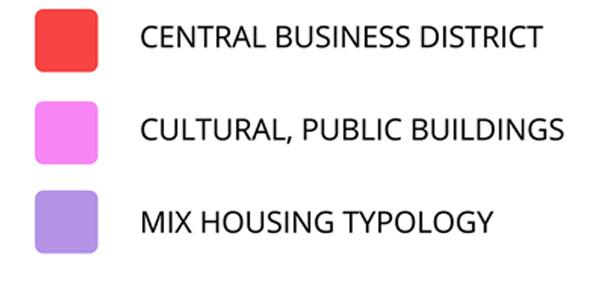


Road Section (Proposed)

The Urban structure is based on the concept that functional areas of cities develop around multiple decentralized Central Business Districts (CBDs). This approach enhances accessibility and reduces the need for vehicular movement within the city.


Bicycle and walk track
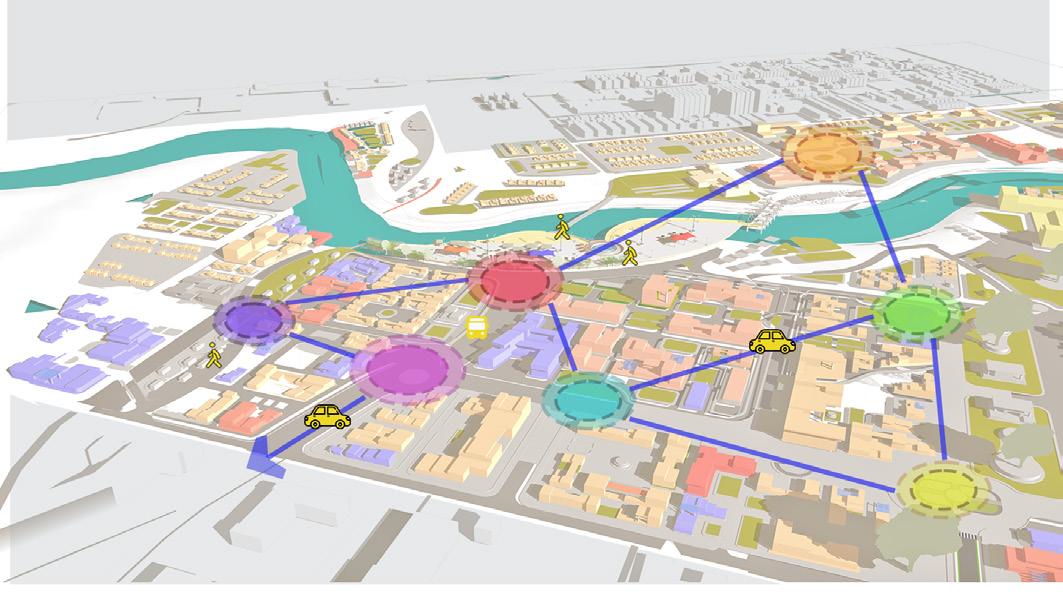
Major nodes in proposed design
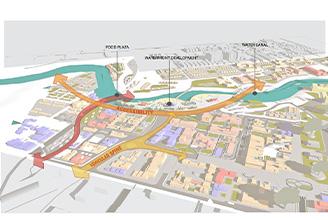
Accessibility in site

Proximity to services
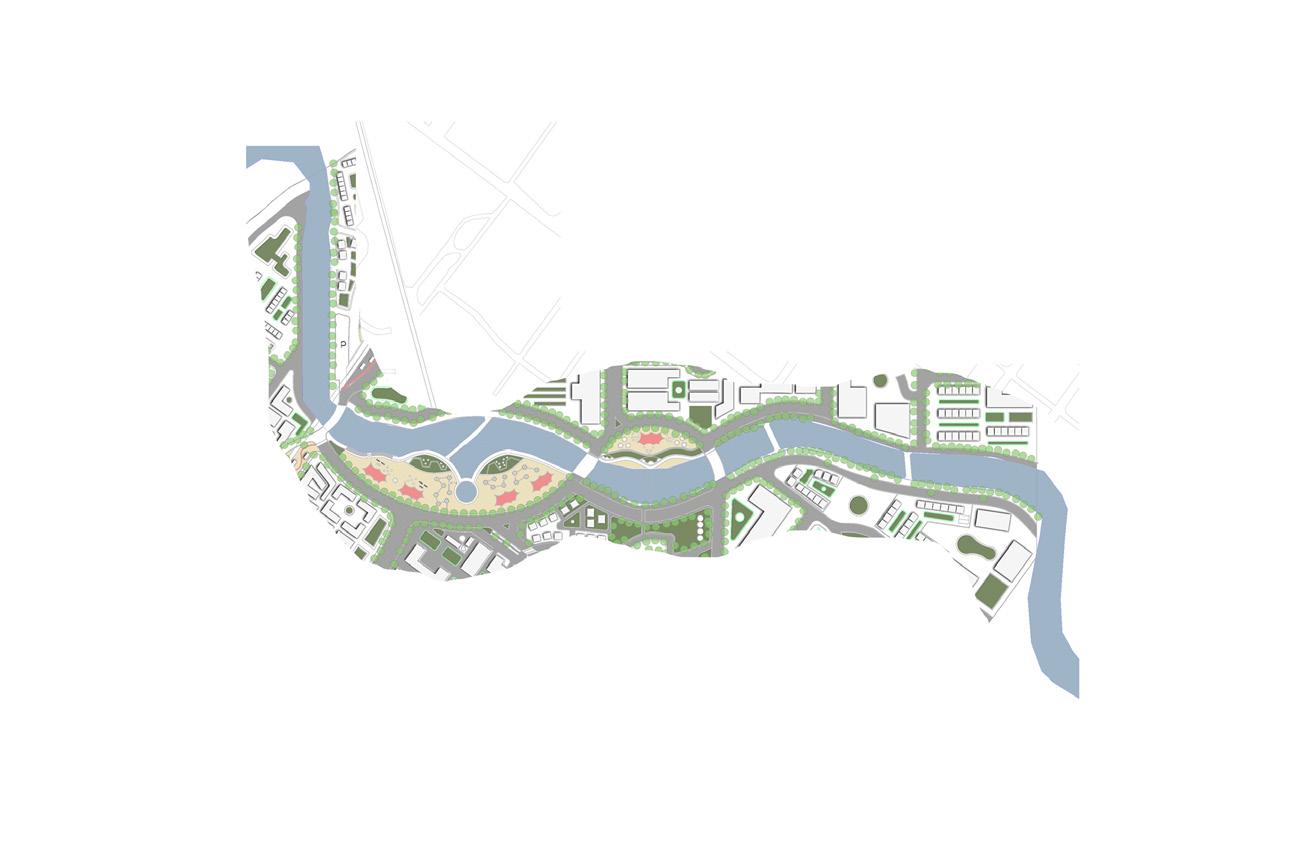
Key plan



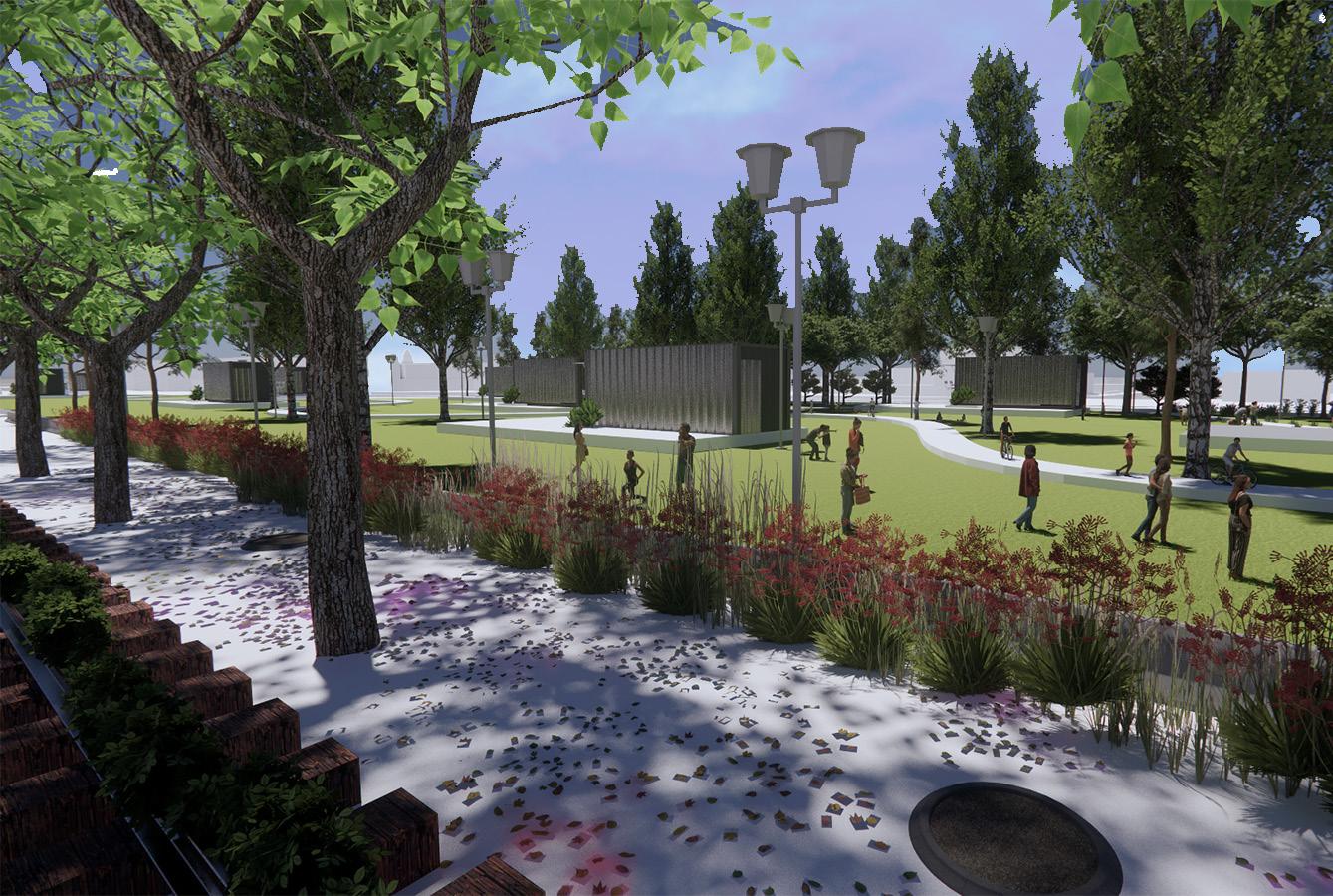
AQUAMARE
Coastal Research centre and learning institute, Hunting Island, South Carolina
The project site is located in South Carolina on Hunting Island. Hunting island serves as a barrier island for the low country. The aim of this project is to design a marine research centre. The maximum square foot allowed is 20,000sq.ft. The focus of the project is to design the project according to the 10 COTE strategies and include all of them into the project. The reason behind choosing this site is that the focus of the research is how the salinity of sea water affects the hurricanes that are occuring on the island since last few years.

Master Plan


Administration, exhibition & information block at arrival (Public zone)
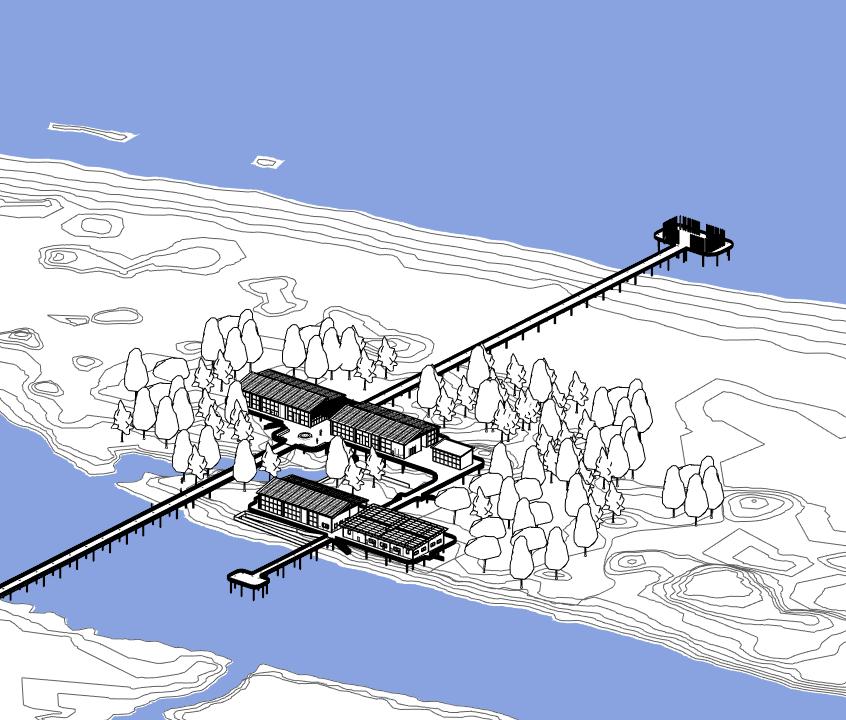
Research block with supporting laboratories and testing rooms (Semi Private) Observation deck
Teaching block with offices, lecture halls & classrooms (Private zone) Researchers stay quarters


Sectional View

The building was sited to preserve as many native trees as possible, and raised on piers (13ft) to avoid disrupting natural water flow.
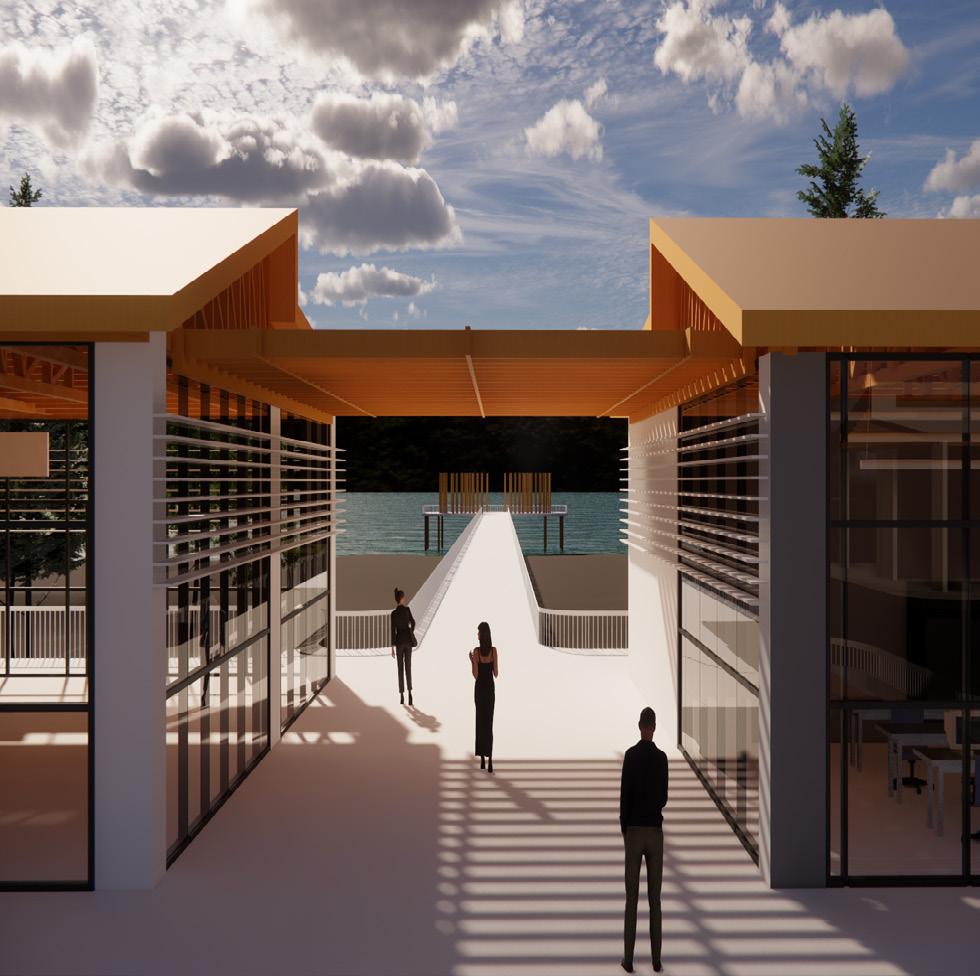
Enperiencial View: Towards Observation deck

Axonometric View of Structure
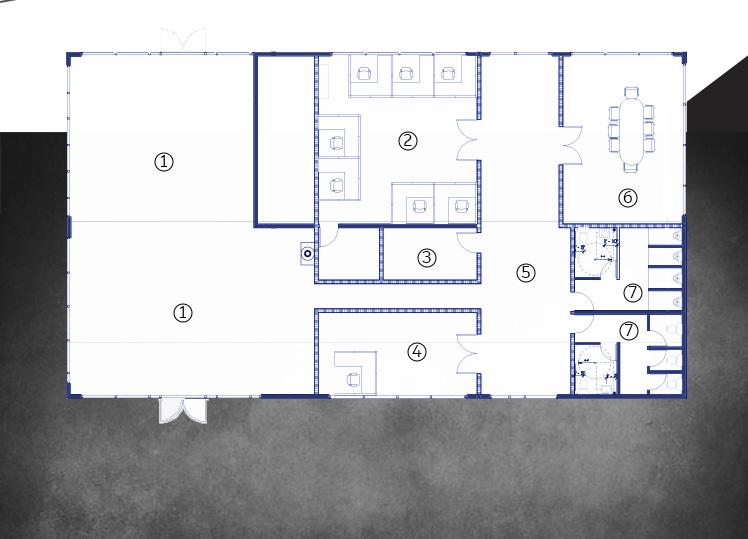
ADMINISTRATION & EXHIBITION BLOCK




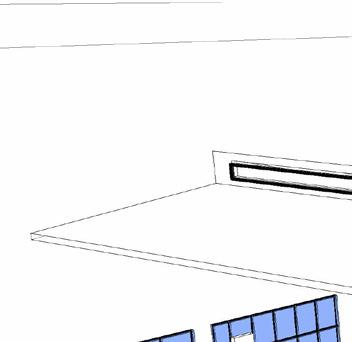
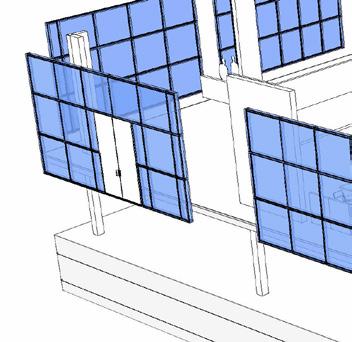

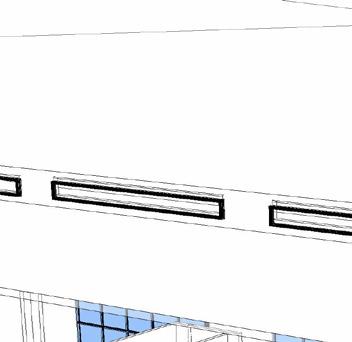

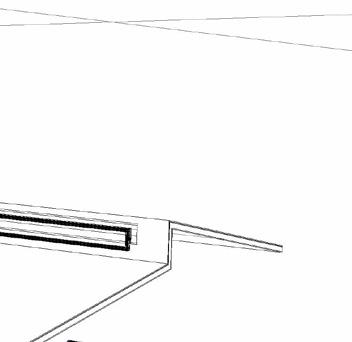




RESEARCH BLOCK

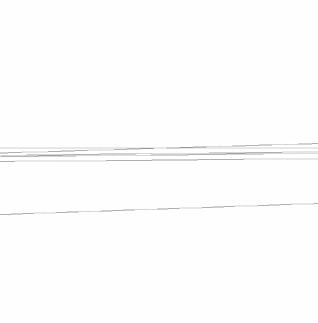



PhotoVoltaic Curtain Wall



Photo Voltaic Curtain wall Panels used to allow building to generate additional power without compromising aesthetics , and views. They also provide thermal comfort and also avoid greenhouse effect.

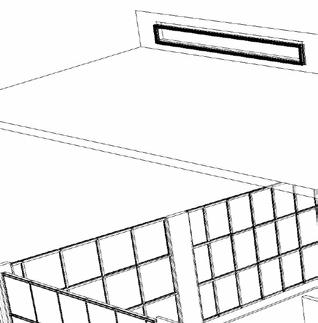
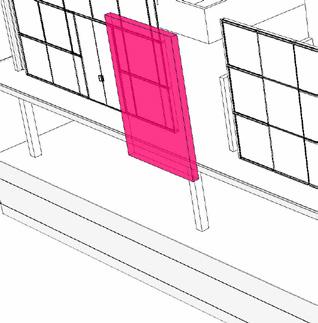


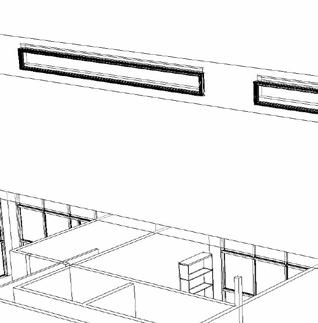





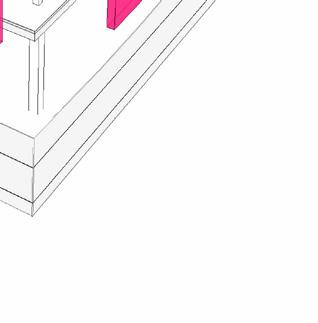




Shear wall construction on South-West side of the building to resist the wind load.
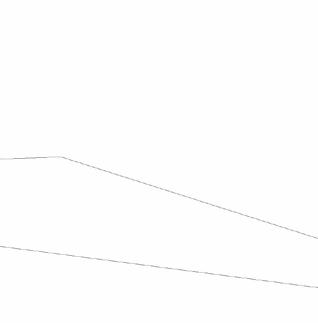





Corridor Experience : Training Centre & Researchers quarter
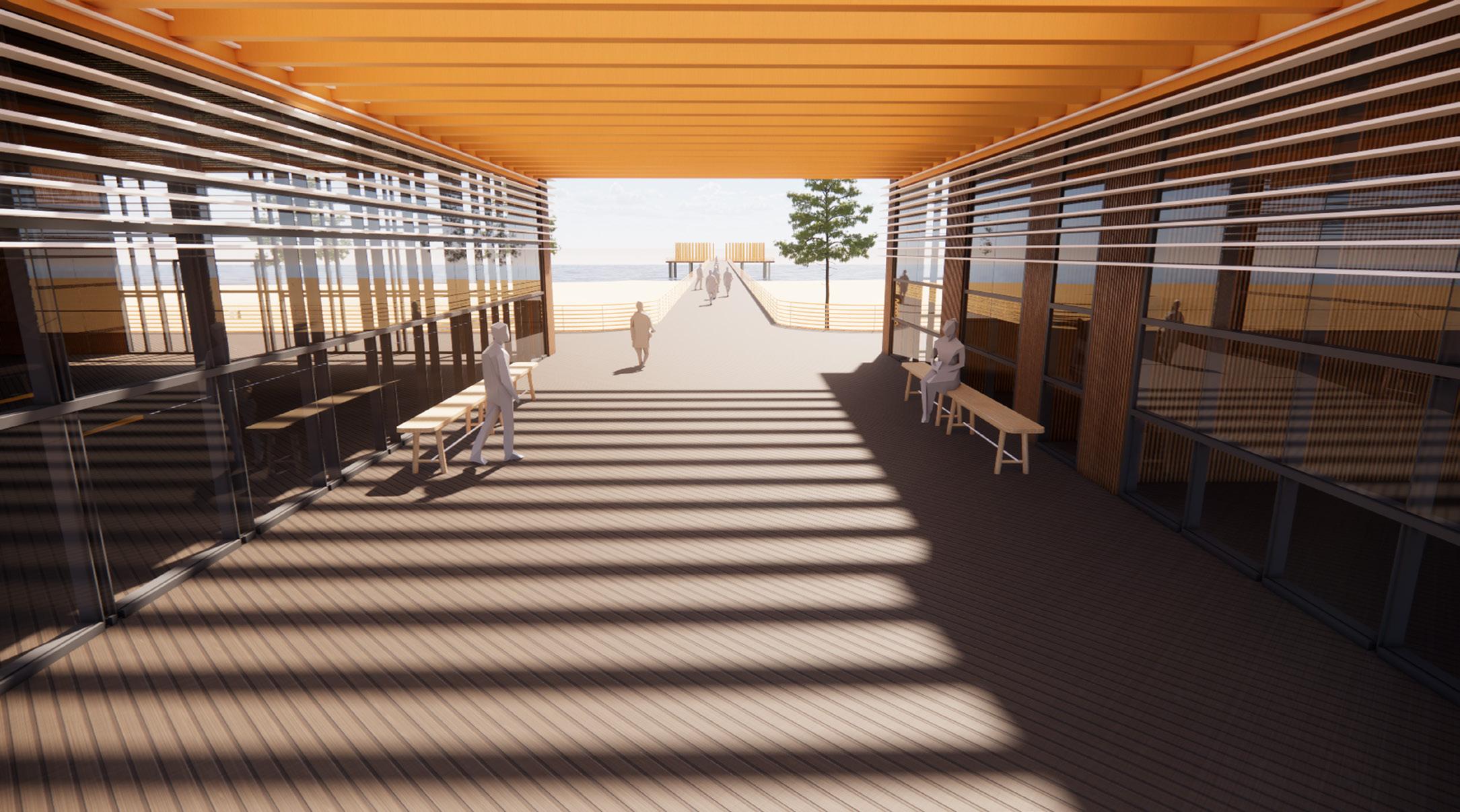
Towards Observation deck
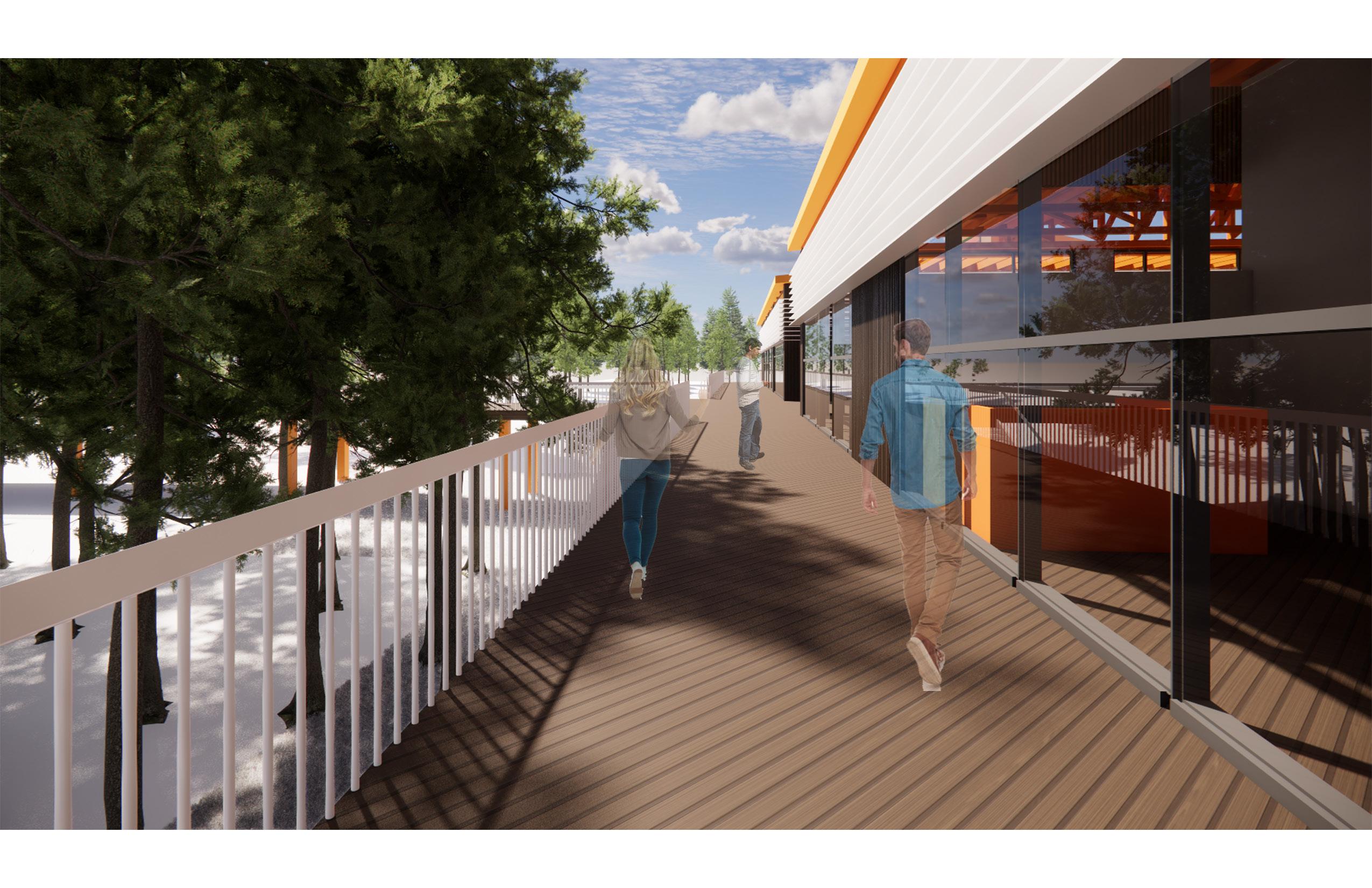
Experiencial View: Corridor experience
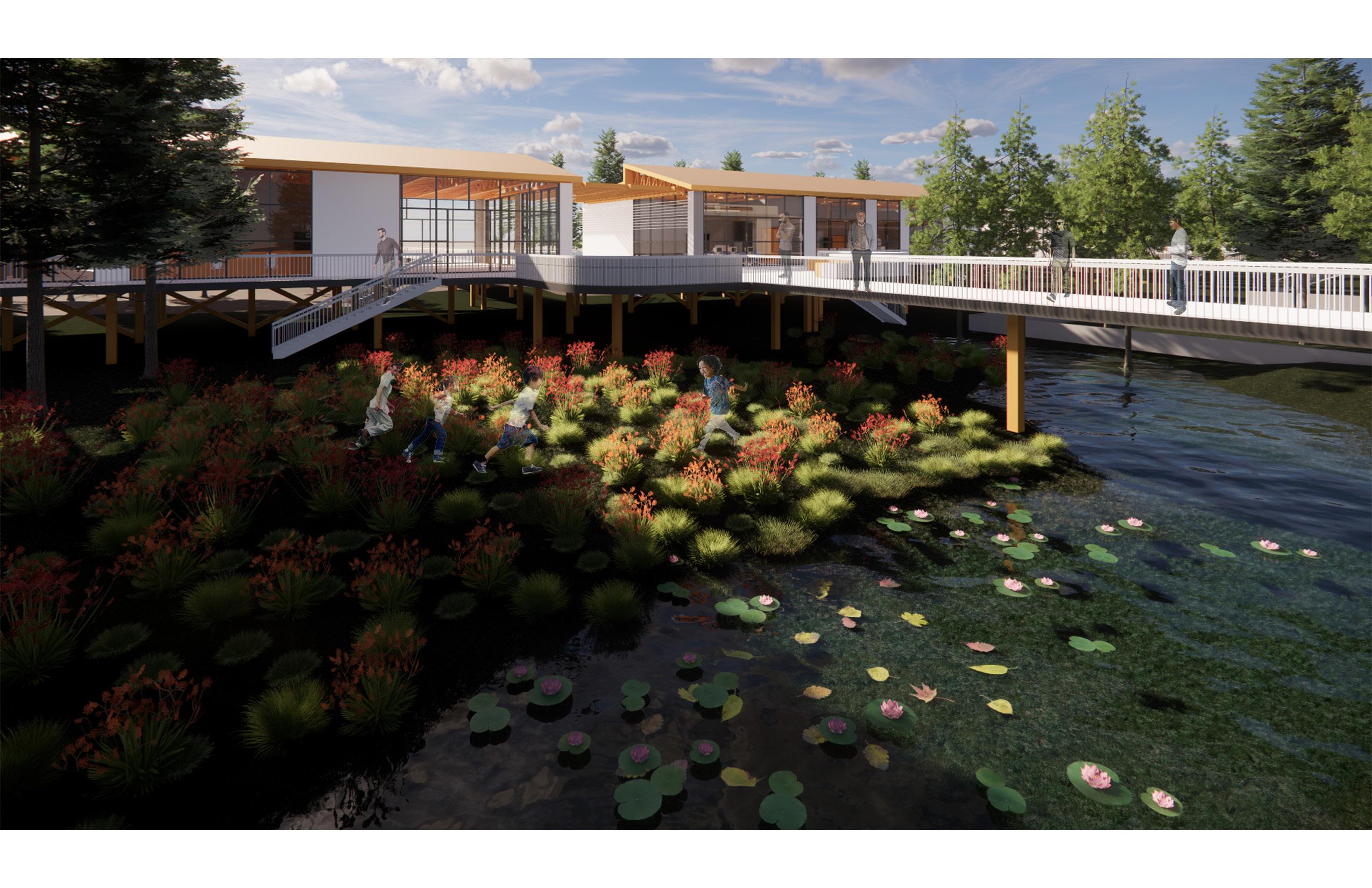
Experiencial View : Entrance deck
The Echos of Enslavement
Memorial Musuem, Atlanta
The Memorial museum is situated on a site with a dark past of convict leasing. The location of the site is adjacent to the Chattahoochee River and boasts various historical features such as tunnels and an existing brick wall. The project inspired me to potentially reframe the past, while simultaneously shaping the future. The site occupies a prominent location on the Chattahoochee River within a new eight-mile greenway and park. Artifacts and remnants of the site’s previous manufacturing purpose, like tunnels & an existing brick wall is keenly studied and understood while designing the museum.
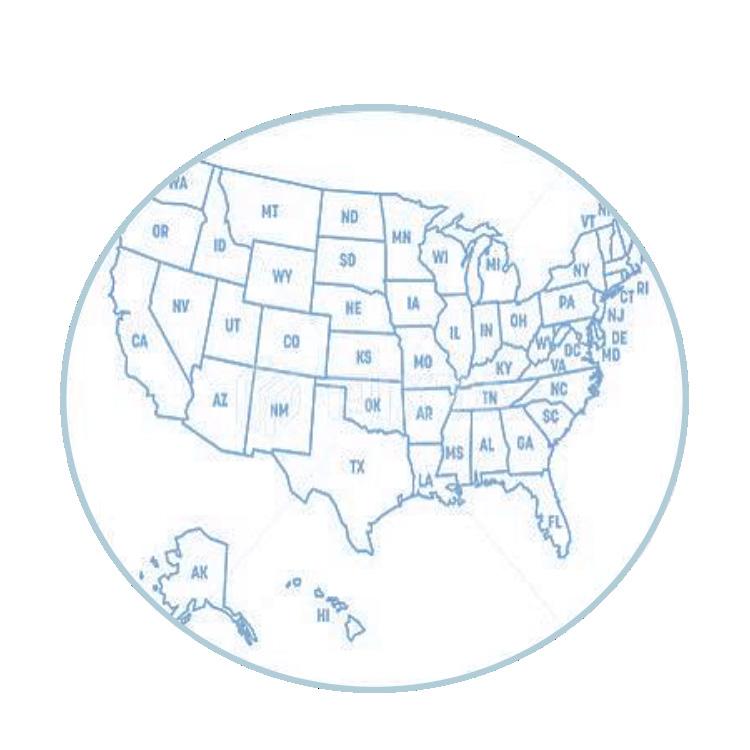







Essentially, the project aims to illustrate a journey through the site, reflecting how visitors navigate the area. There are plans for two museums; one will focus on the history of slavery from the 1500s to the 1800s, while the second museum will delve into the history of convict leasing
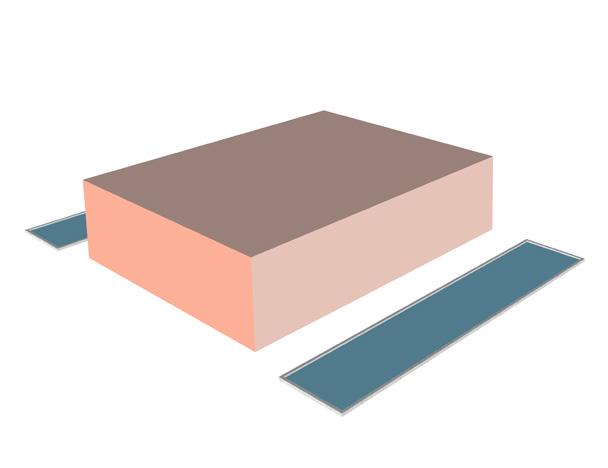
Initial Building position

As visitors progress through the site, they will eventually reach a reflection pool and a memorial.
The architectural design of the building involves sharp angles to convey the discomfort and suffering experienced by convicts.
Circulation on site



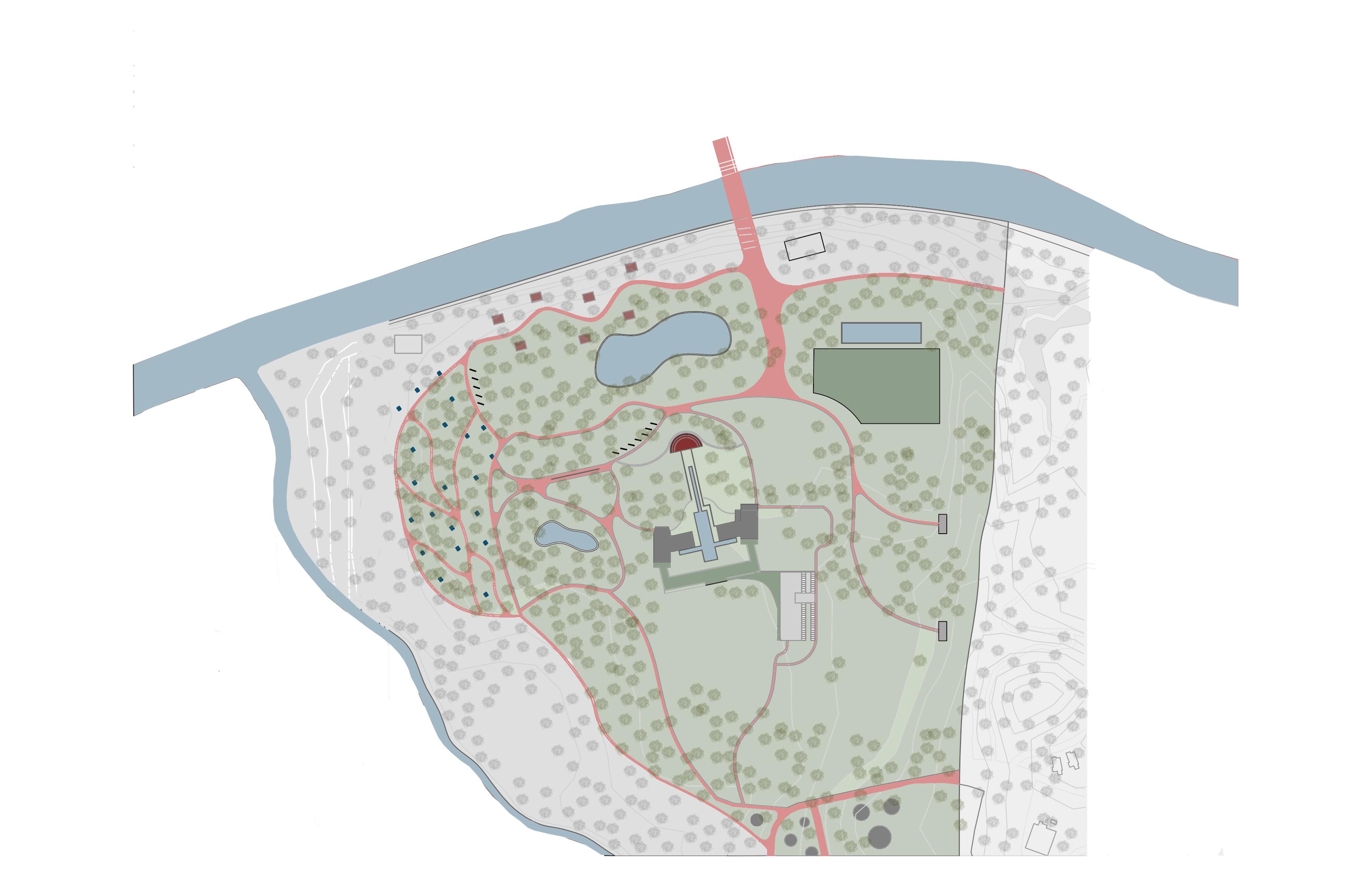



The Analysis
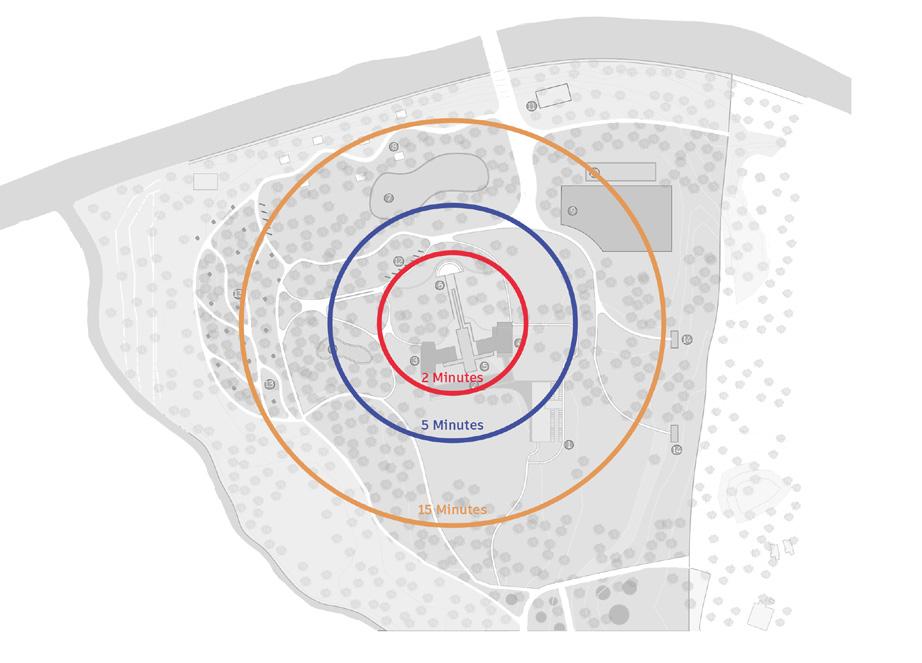


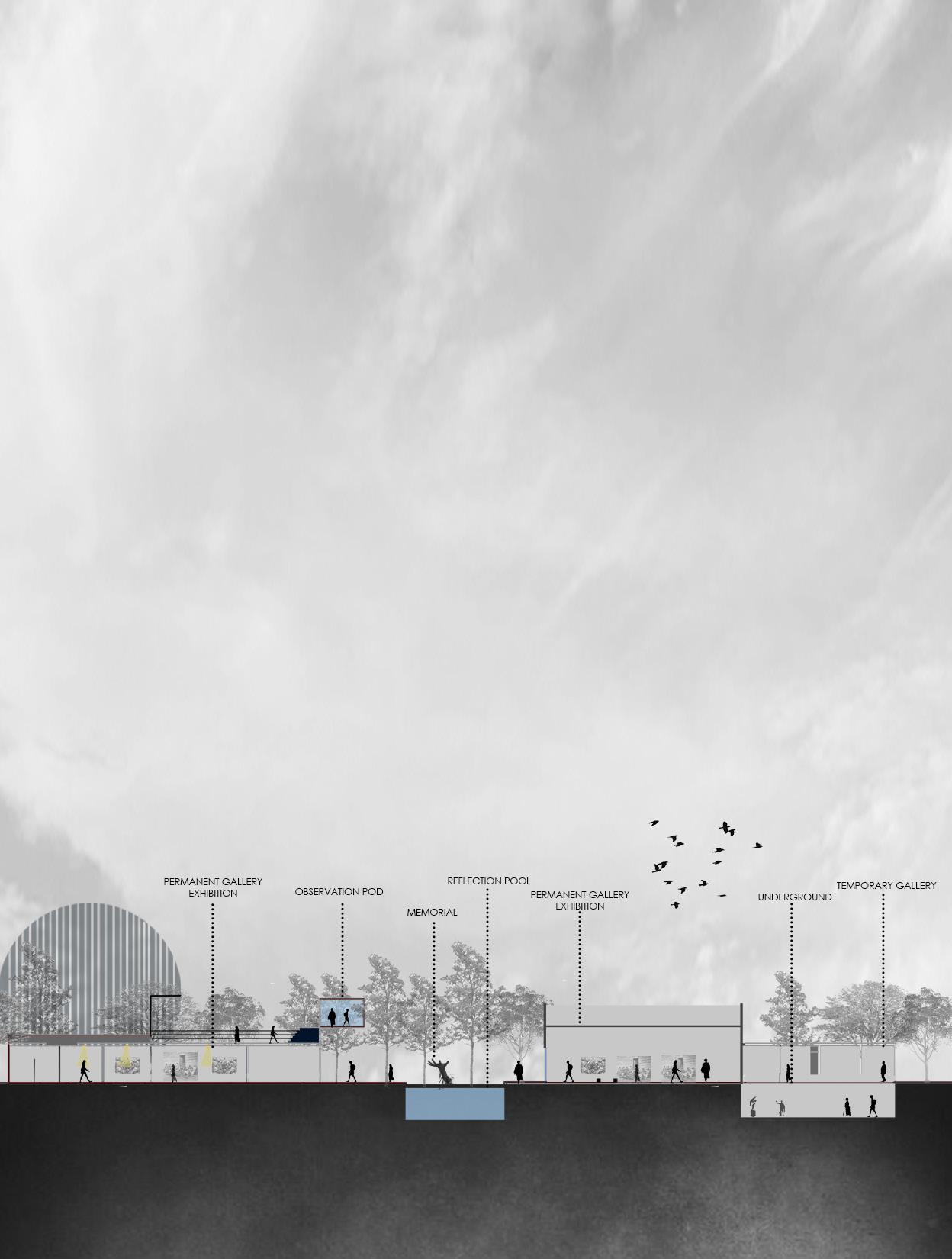





Building Model - 1:16th

Building Model - 1:16th
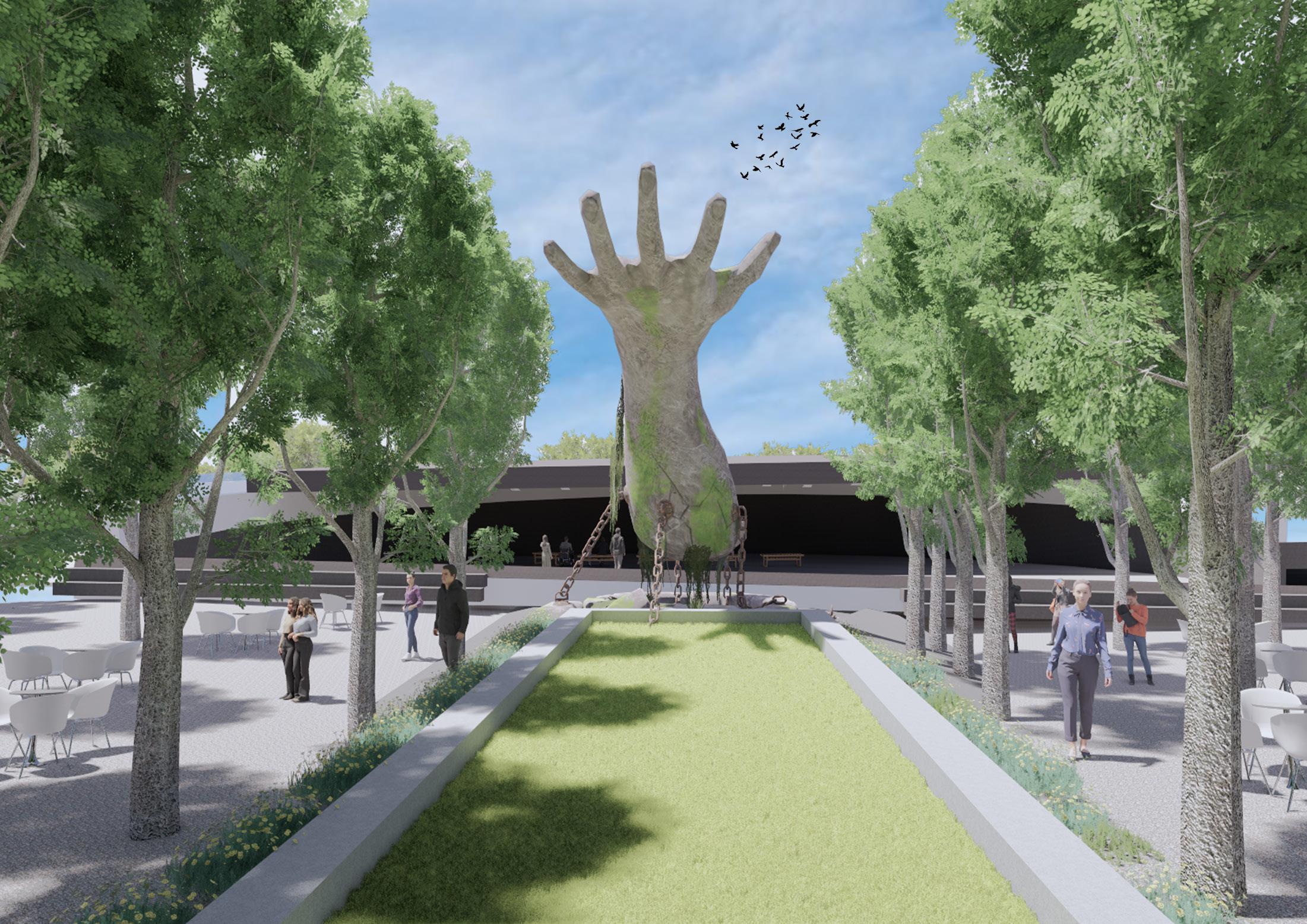


THE PAVILLION
Commercial complex & Food court design, India
The project is situated in India, next to a busy highway. Its objective is to create a shopping complex with a food court and a commercial complex housing a specific number of offices. The design includes a one-story shopping mall and food court, as well as a seven-story commercial complex. The design requirements emphasize allocating adequate open space around the complex and thorough planning of entry and exit points. Ensuring ample parking in the basement is also a crucial design aspect. Given that the office building features a glass facade, a significant challenge is shielding it from excessive sunlight. Effectively planning entry and exit points for user comfort, considering the heavy traffic along the highway, poses the most challenging task in the design process.
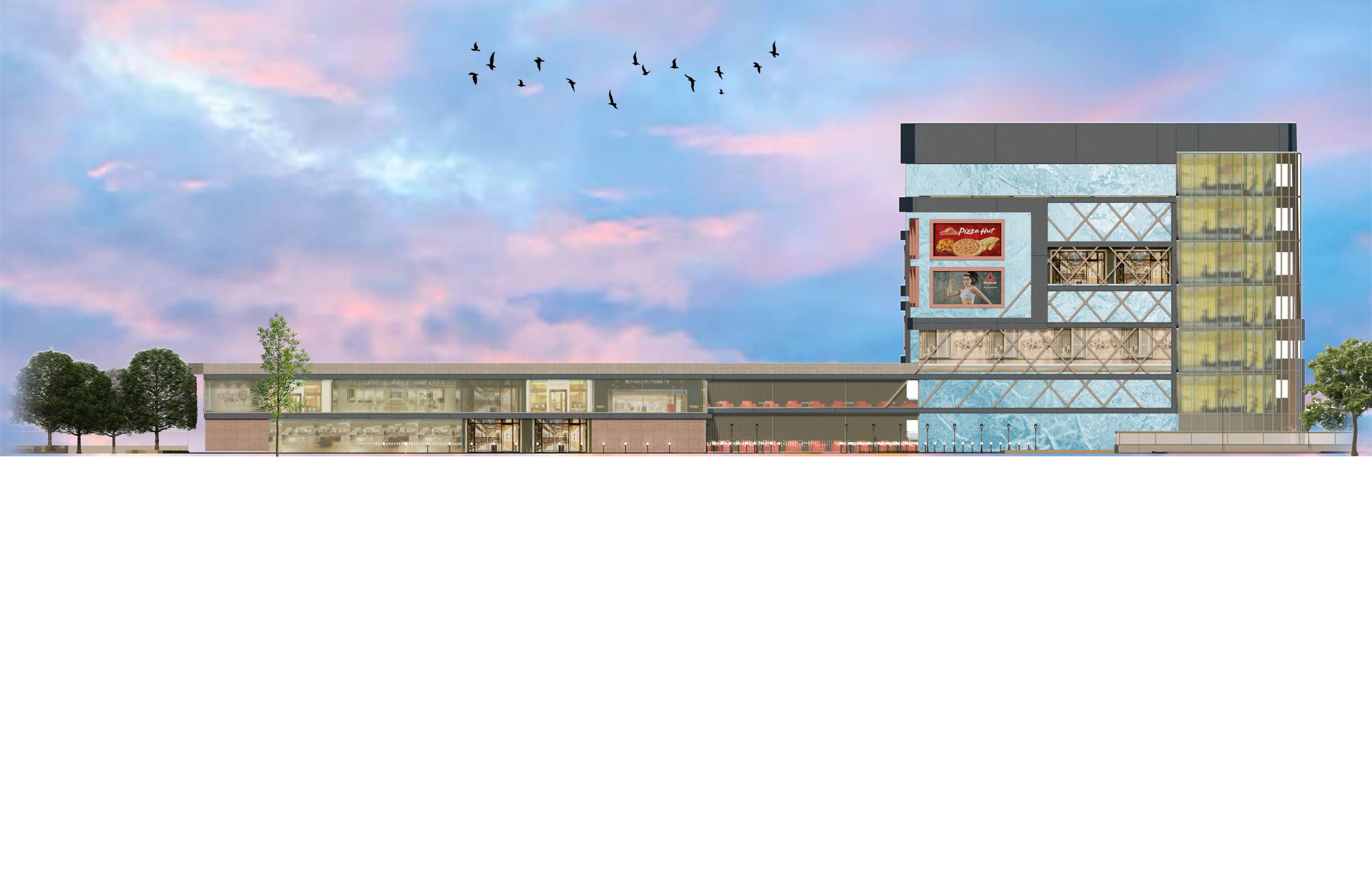


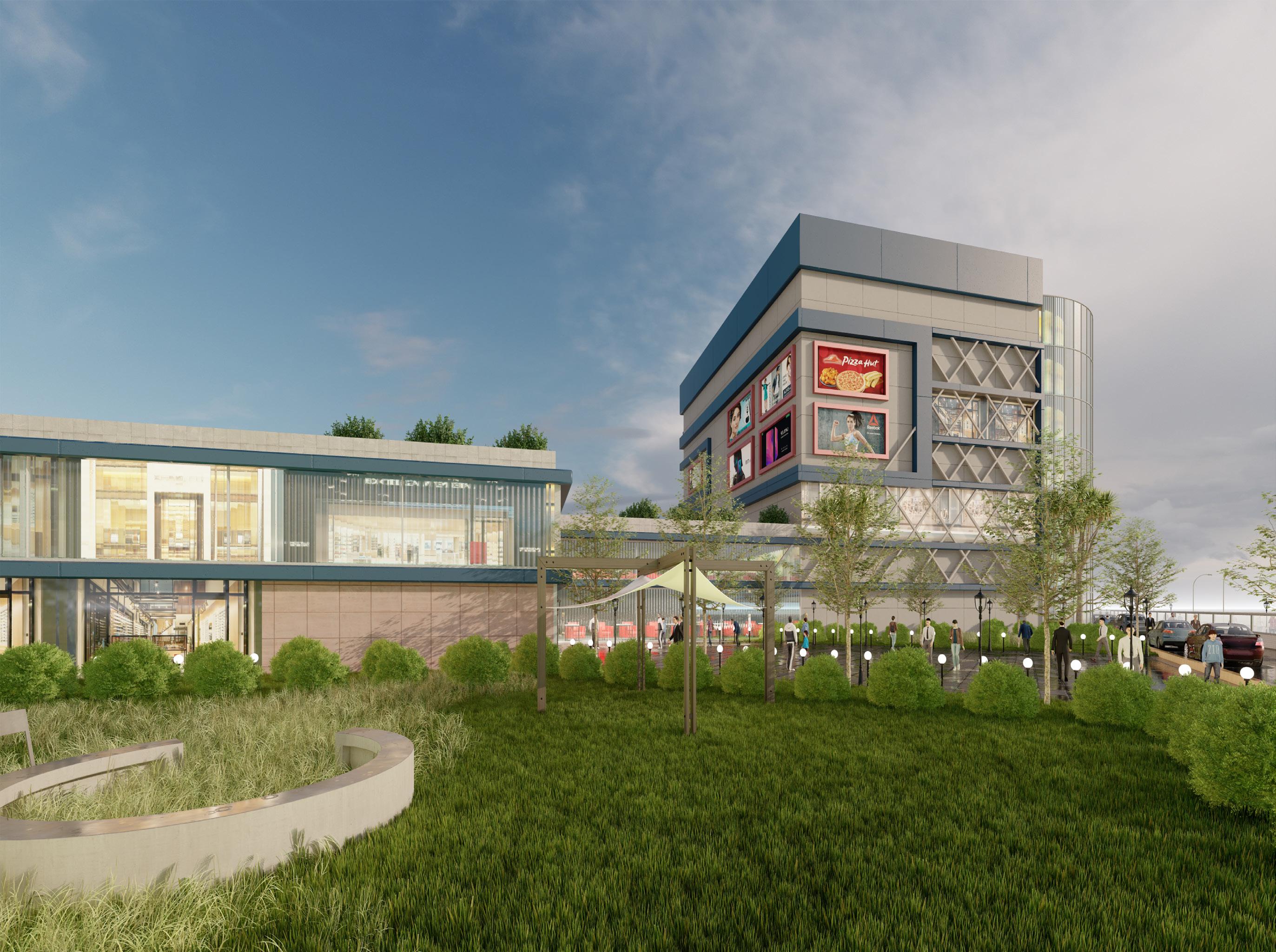

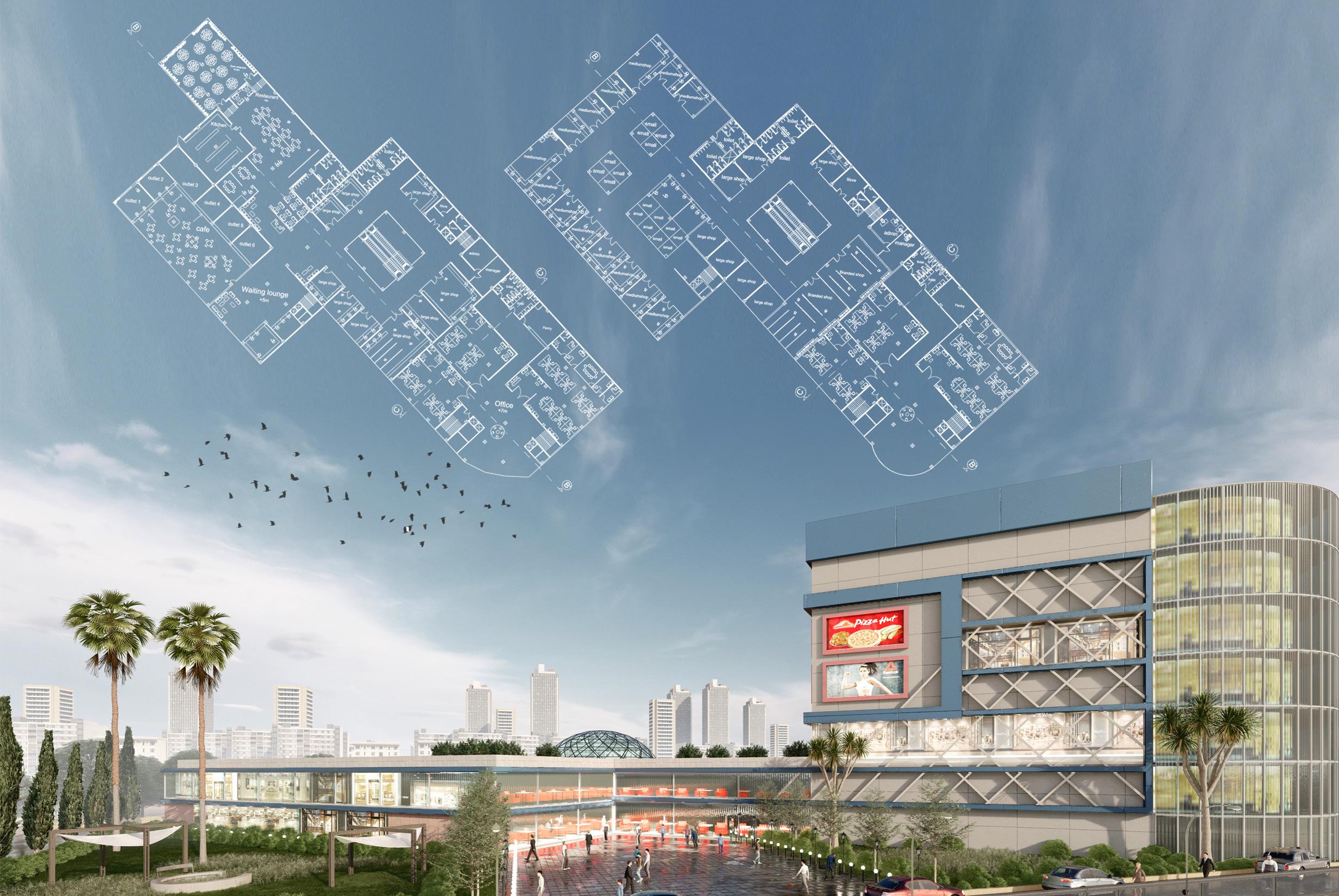



Apertio (Team Project)
A kinetic window system
How can a kinetic wall system respond to nature and benefit the user engaging with the wall?
Inspired by nature and how the landscape adapts to climate and social conditions, the project explores a potential kinetic wall system. A few design drivers the team maintained throughout the project included fluid movement, geometry influenced by nature, and a sense of transparency that could encourage users to engage with the system.
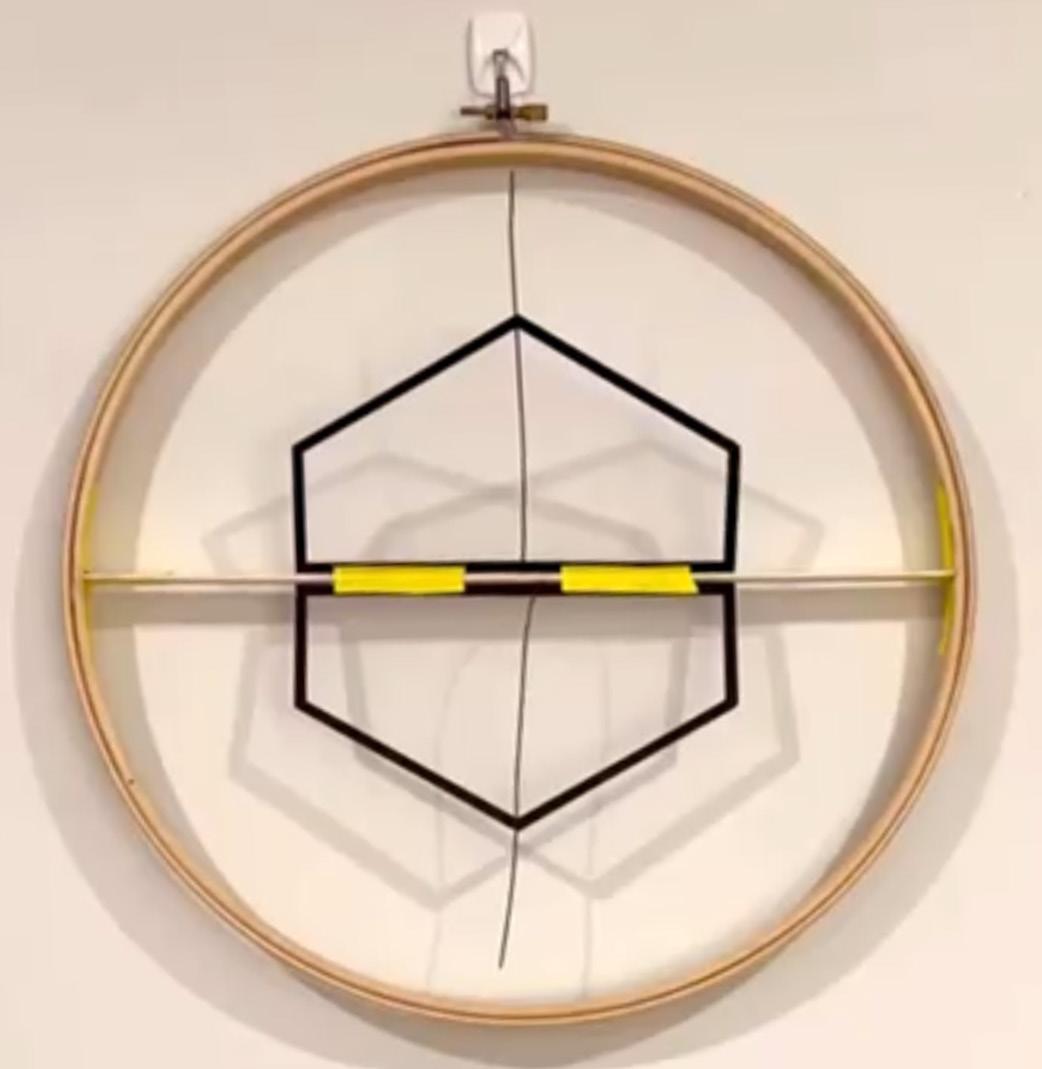
Final file of the panel design with the supporing gears and the frame
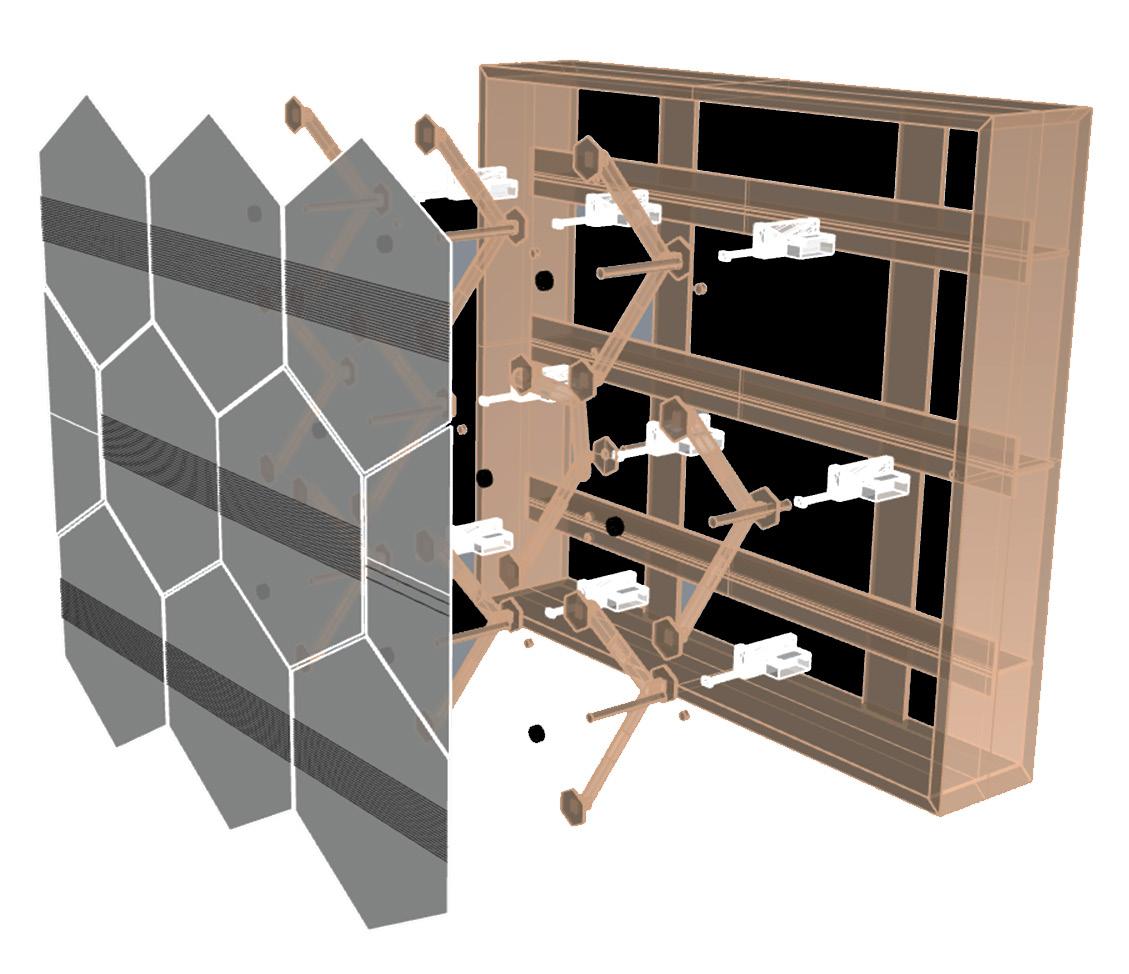

The final Rhino file incorporates all essential gears and features a frame accommodating all the hexagon panels in it.

