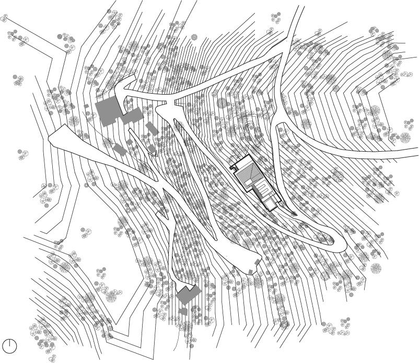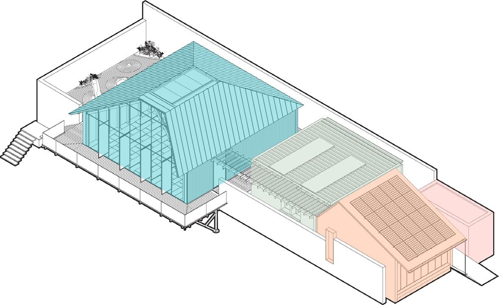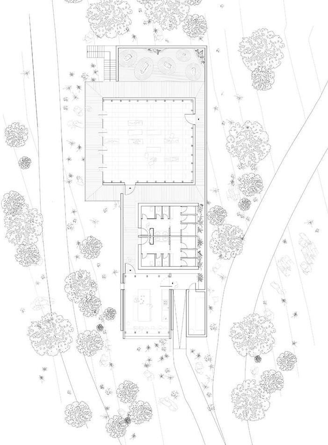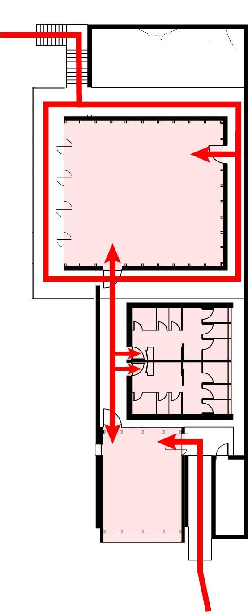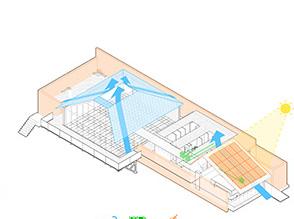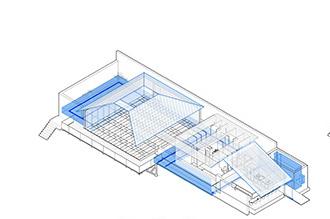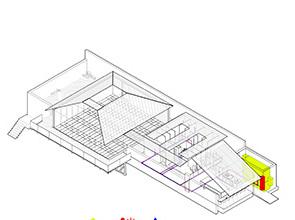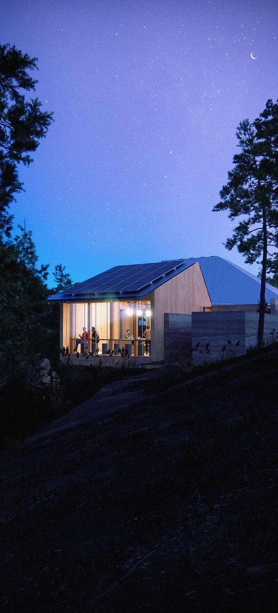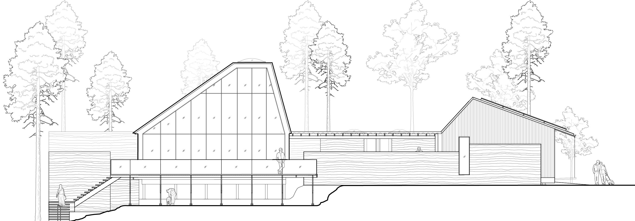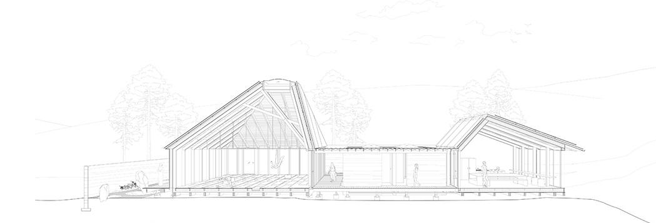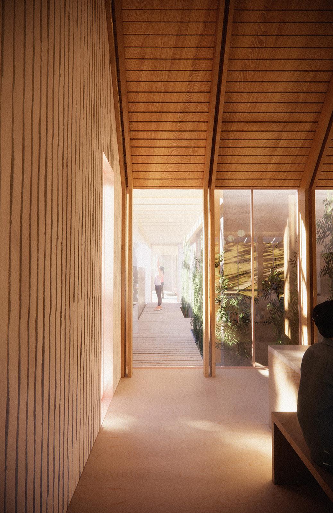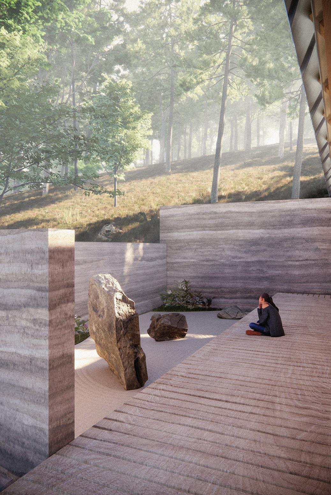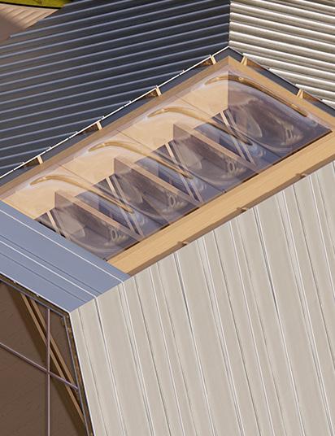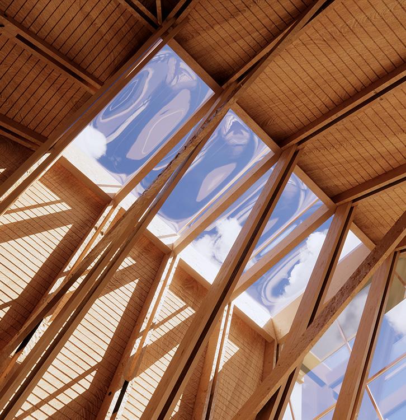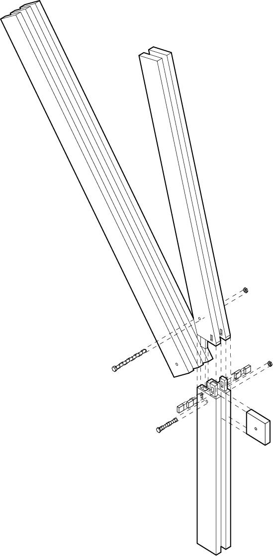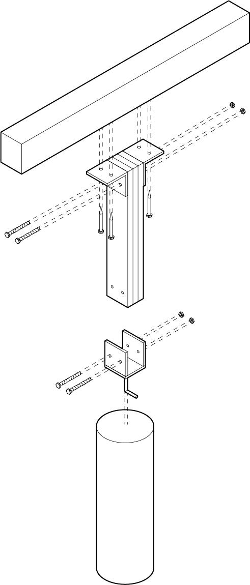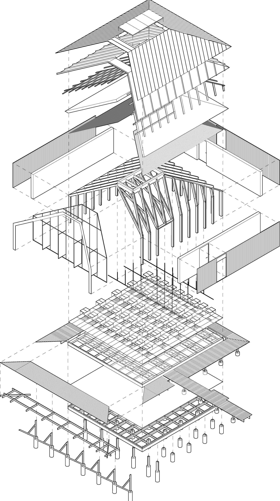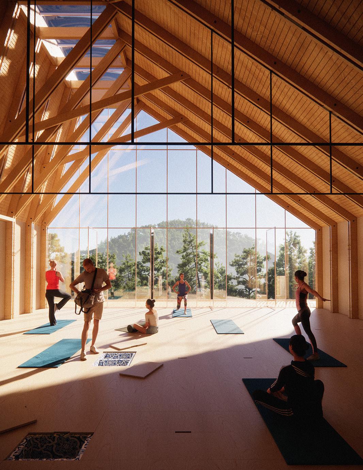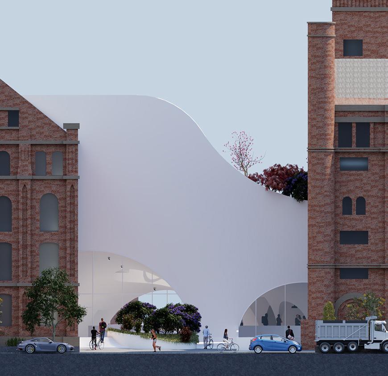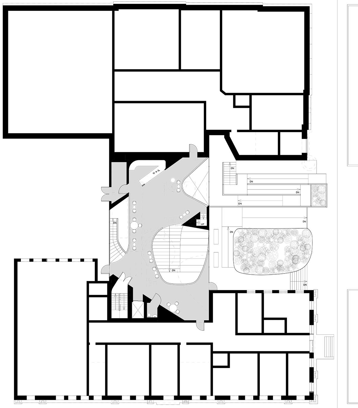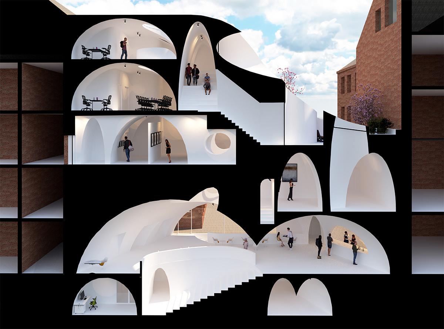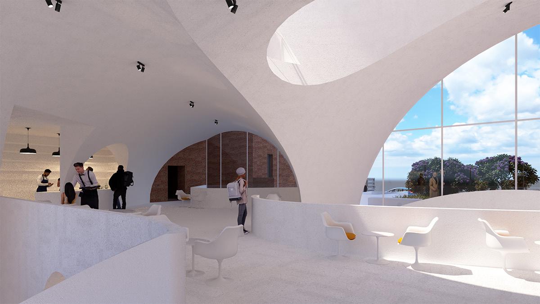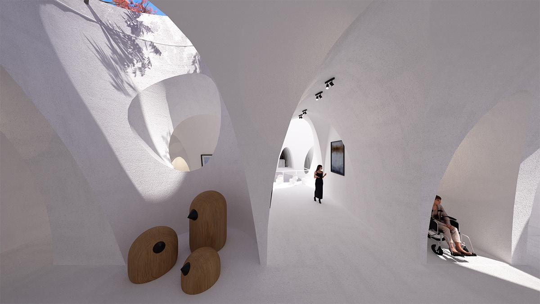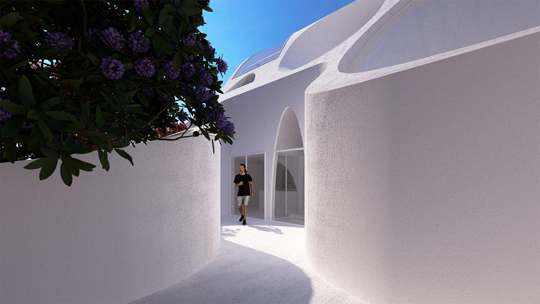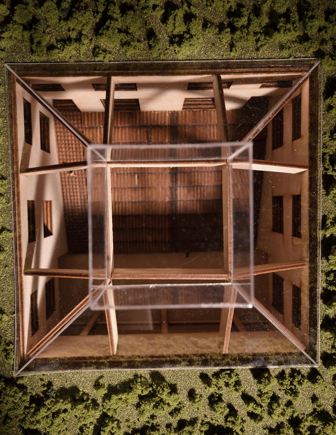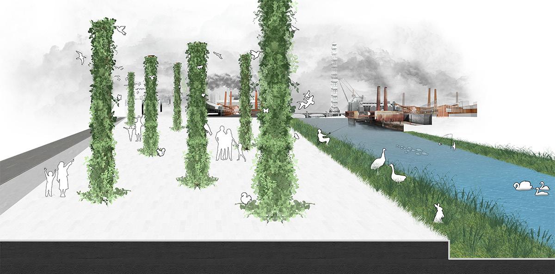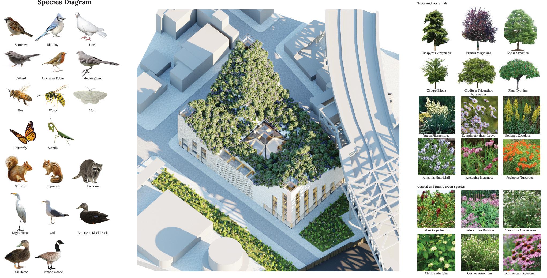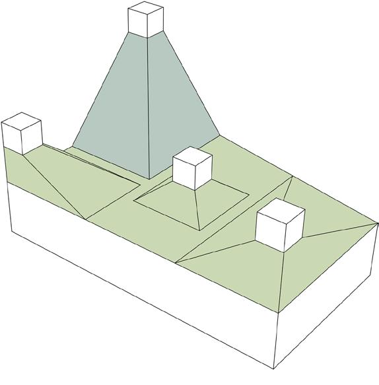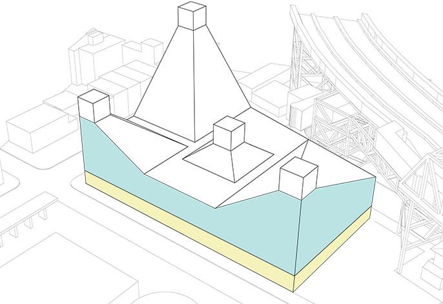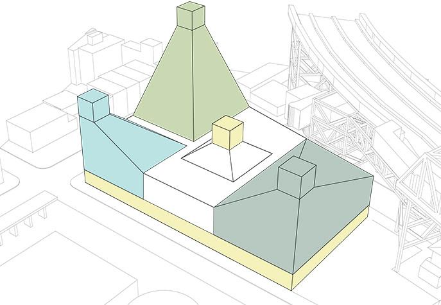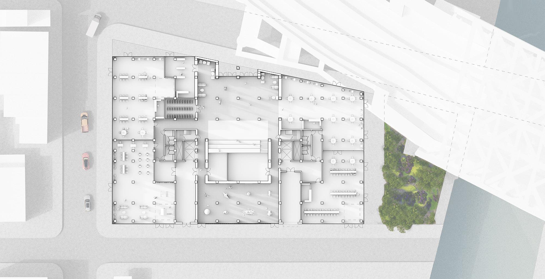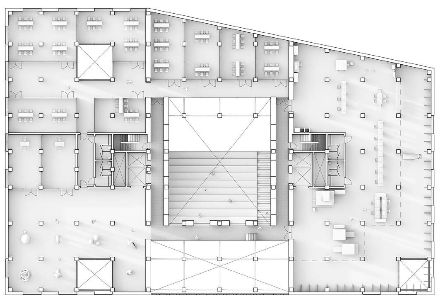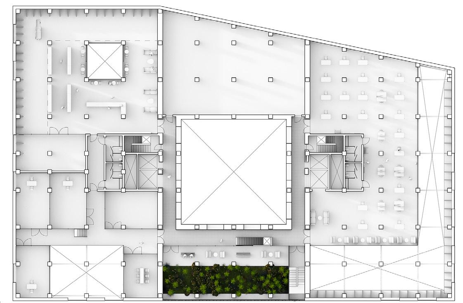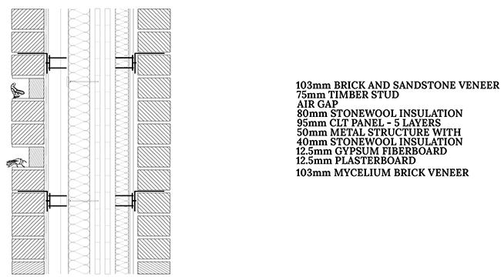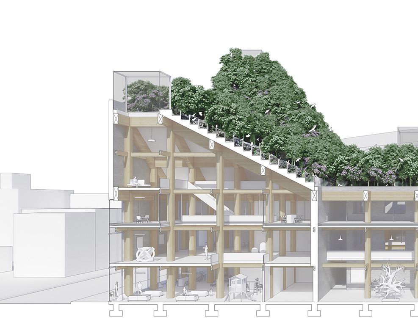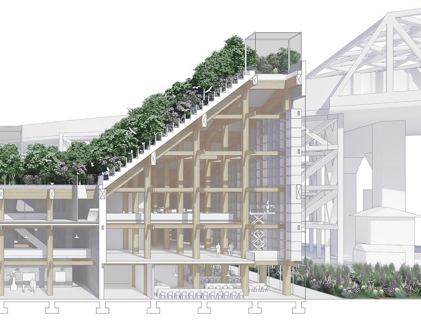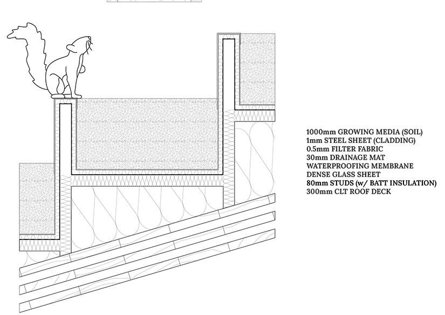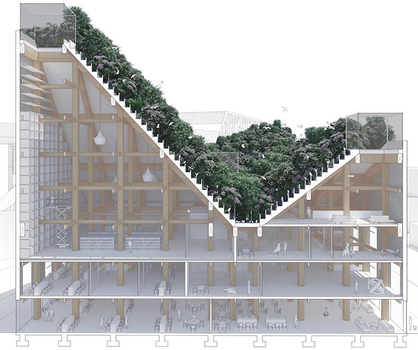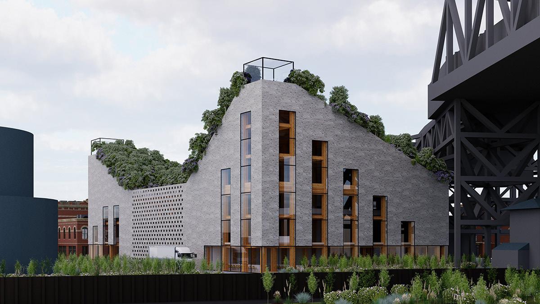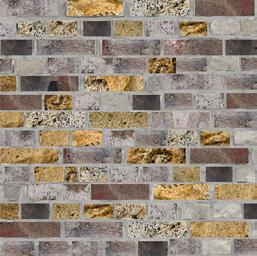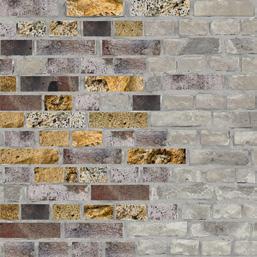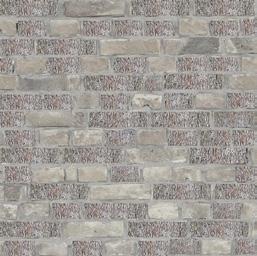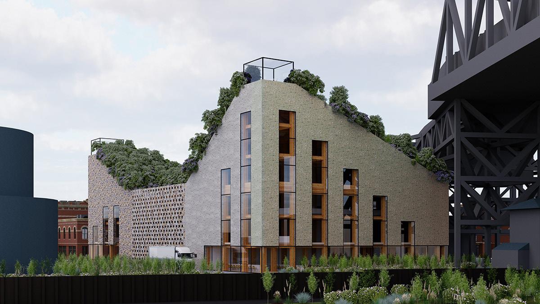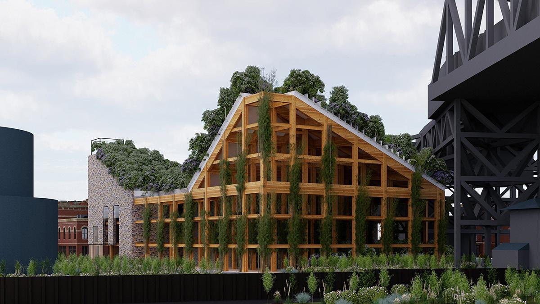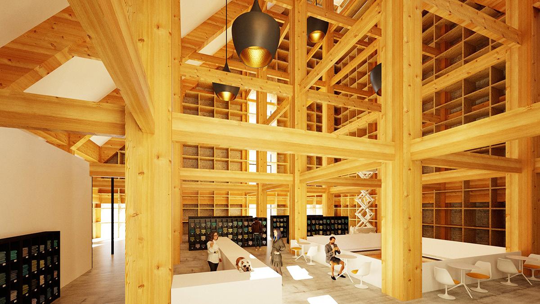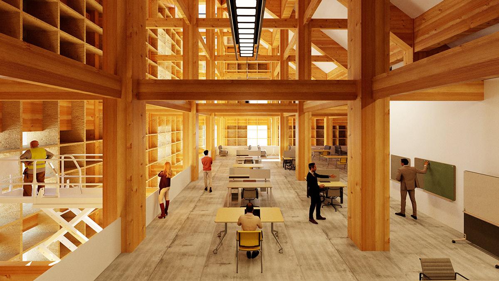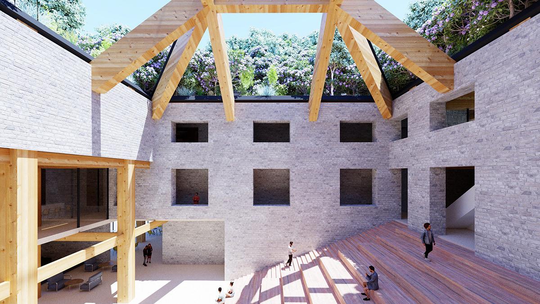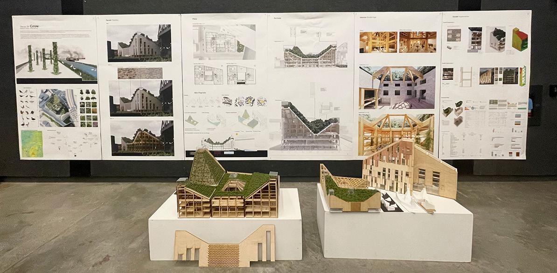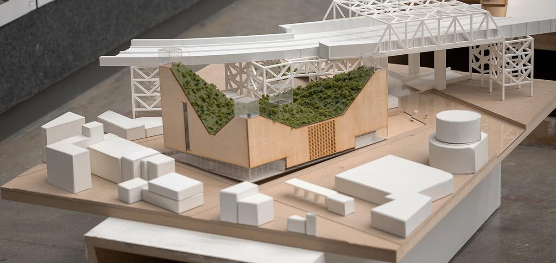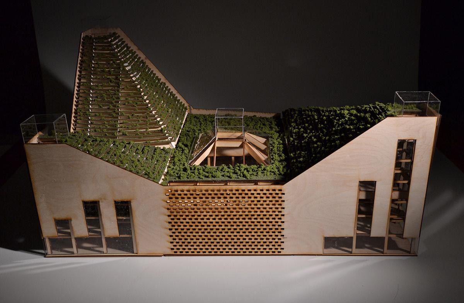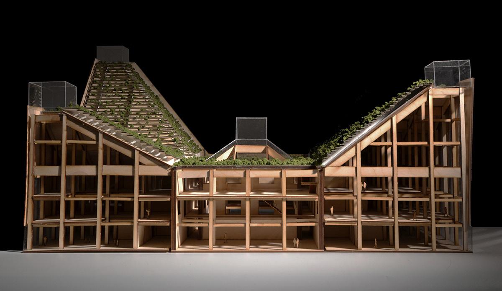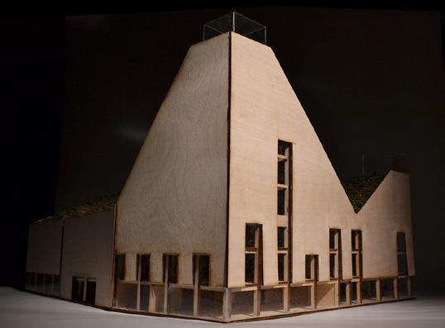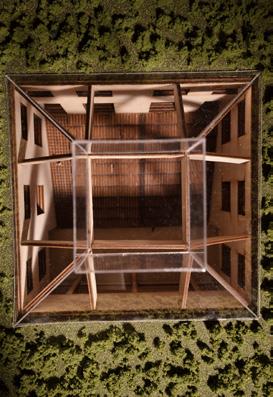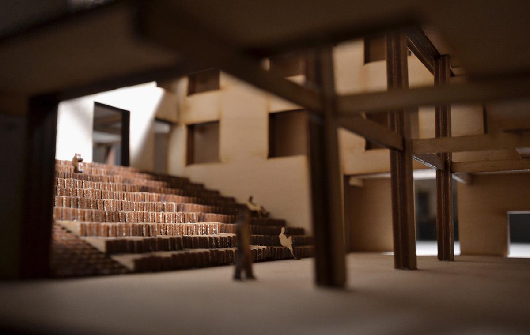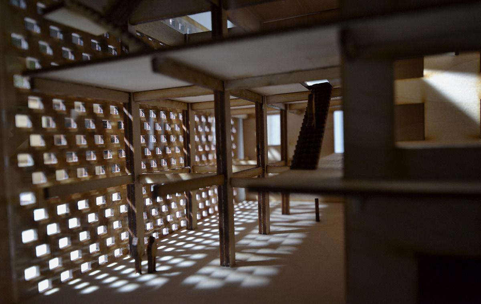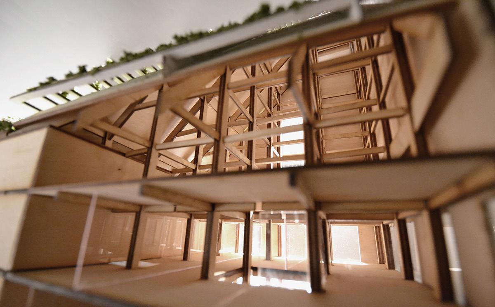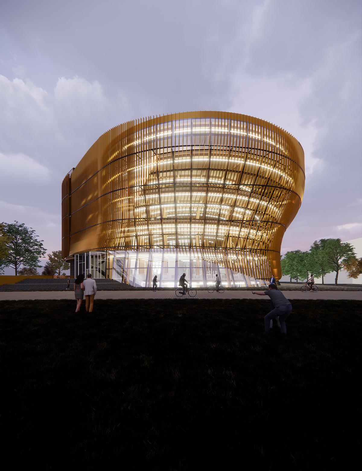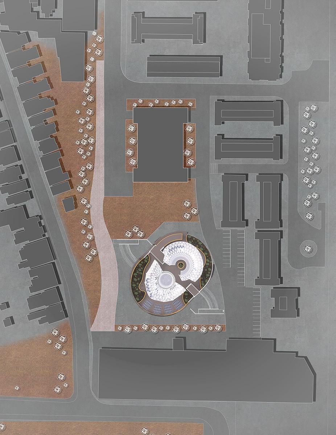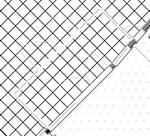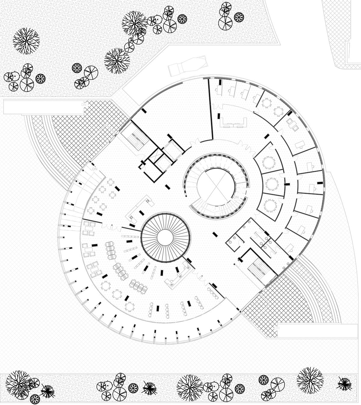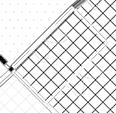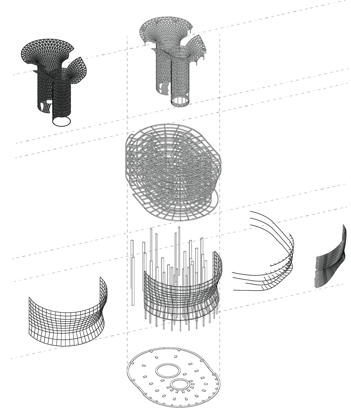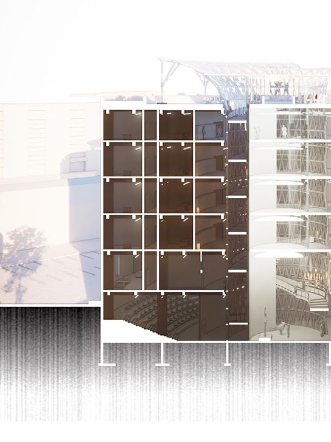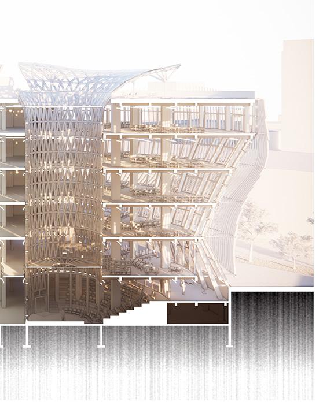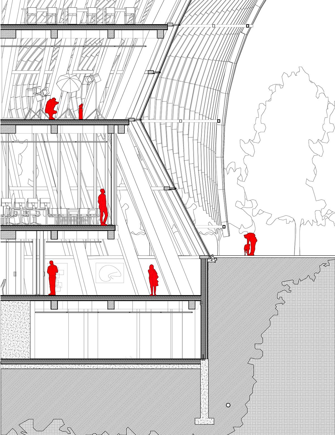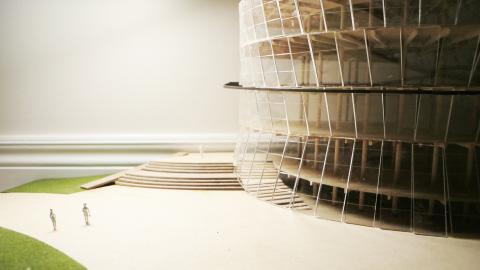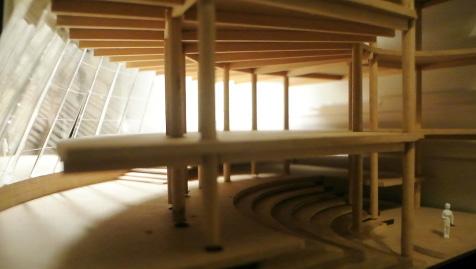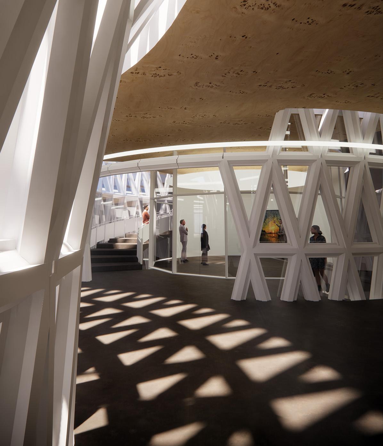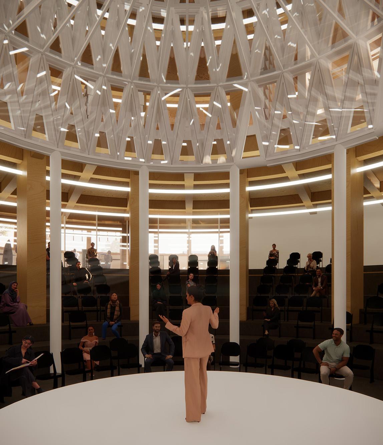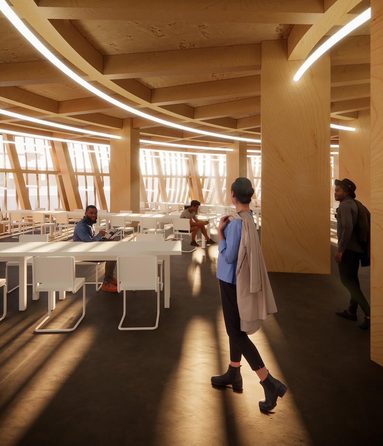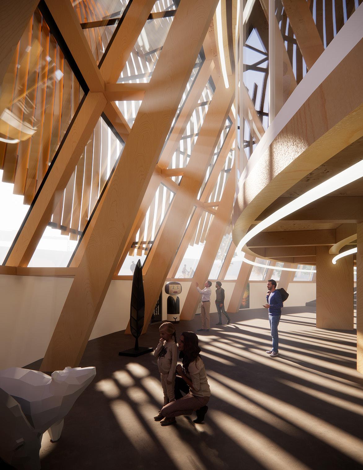
Shahmir Adnan Selected Works

Shahmir Adnan
phone: 647 973 9483 email: shahmiradnan@hotmail.com linkedin: linkedin.com/in/shahmir-adnan-80a1bb168 online portfolio: https://issuu.com/shammyad/docs/ portfolio_2024_issuu_reduced
Education
University of Toronto
Masters of Architecture GPA: 3.8/4.0
August 2021 - June 2024
Toronto Metropolitan University (TMU)
Bachelor of Architectural Science GPA: 3.1/4.0
September 2016 - June 2020
Frankfurt University of Applied Sciences
ASC 720 - Frankfurt Studio
June 2019
OCAD University
Bachelor of Graphic Design
September 2015 - April 2016
Professional Experience
Skidmore, Owings & Merrill (SOM) - Interior Designer Intern San Francisco Summer 2023
• Working with Architects, Interior Designers, and Structural Engineers on a Leisure and Hospitality project in collaboration with a well-known American artist
• Developing complex digital models based on drawings provided by Architects and Structural Engineers
• Developing Architectural and Interior visualizations based on multiple design iterations
• Took part in weekly meetings discussing design strategies
Additional Experience
CKAR 785 - Building Info Modelling (REVIT)
Toronto Metropolitan University (TMU)
Summer 2018
Instructor: Sean Robbins
• An intermediate course training BIM users through the basic procedures of designing an integrated building model
• Designed and developed a mid-rise residential building using BIM 360
ASC 720 - Frankfurt Studio
Frankfurt University of Applied Sciences
Summer 2019
Instructor: Y.T. Leong
• An Architecture & Urbanism based studio in collaboration with TMU and Frankfurt University of Applied Sciences, where students would travel to the cities of Frankfurt, Munich, Berlin, and Paris to analyze European urban planning
• Drawing street sections and building facades extensively using AutoCad
Achievements
Featured in the University of Toronto Daniels Year - End Show
2023
University of Toronto
Dean’s List 2019-2020
Toronto Metropolitan University
Featured in TMU DAS Year - End Show
2018
Toronto Metropolitan University
Entrance Scholarship
Bachelor of Architectural Science
2016
Toronto Metropolitan University
Extracurricular
Buildner Yoga House on a Cliff Competition Participant
Vale De Moses (2020)
• Participated in a architectural competition with a team of four architecture students
• Responsible for design concepts, digital modeling, and visualization
DAS 325 Magazine Team Participant
Toronto Metropolitan University (2018 - 2019)
• The offical magazine of TMU Department of Architectural Science featuring work from students during the 2018 - 2019 academic year
• Role was to layout pages of selected student projects per magazine design team’s guidelines
DAS Mentorship Program Participant
Toronto Metropolitan University (2018 - 2019)
• Mentored two second year students on their architecture studio projects and other related courses
Technical Skills
Software
Autodesk Revit
Autodesk Autocad
Autodesk 3DS Max
Adobe Photoshop CC
Adobe Illustrator CC
Adobe InDesign CC
Rhino 7/8
Grasshopper
Sketchup
Vray
Adobe Premiere CC
Twinmotion
Enscape
References
Avaliable upon request.
Fabrication
3D Printing
Laser Cutting
CNC Milling
Other
Sketching
Photography
Writing
01
Casa da Serendade
Vale De Moses
Amieira, Portugal 2020 pg 1
02
Alcove
Pratt Institute Brooklyn, New York 2021 pg 5
03
Decay to Grow
Gowanus River Brooklyn, New York 2023 pg 7
04
Heart of the Junction
Junction Triangle Toronto, Canada 2019 pg 12
Project Type: Competition
Design Typology: Yoga Retreat
Organization: Bee Breeders


