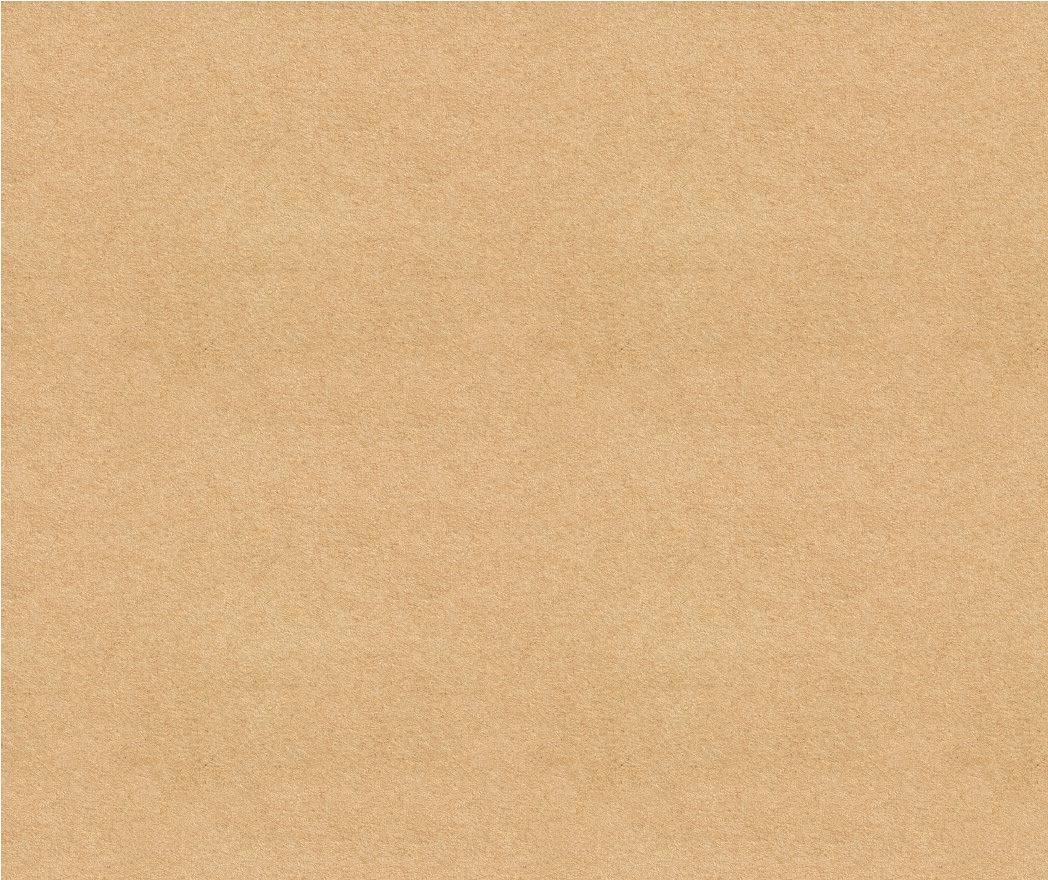
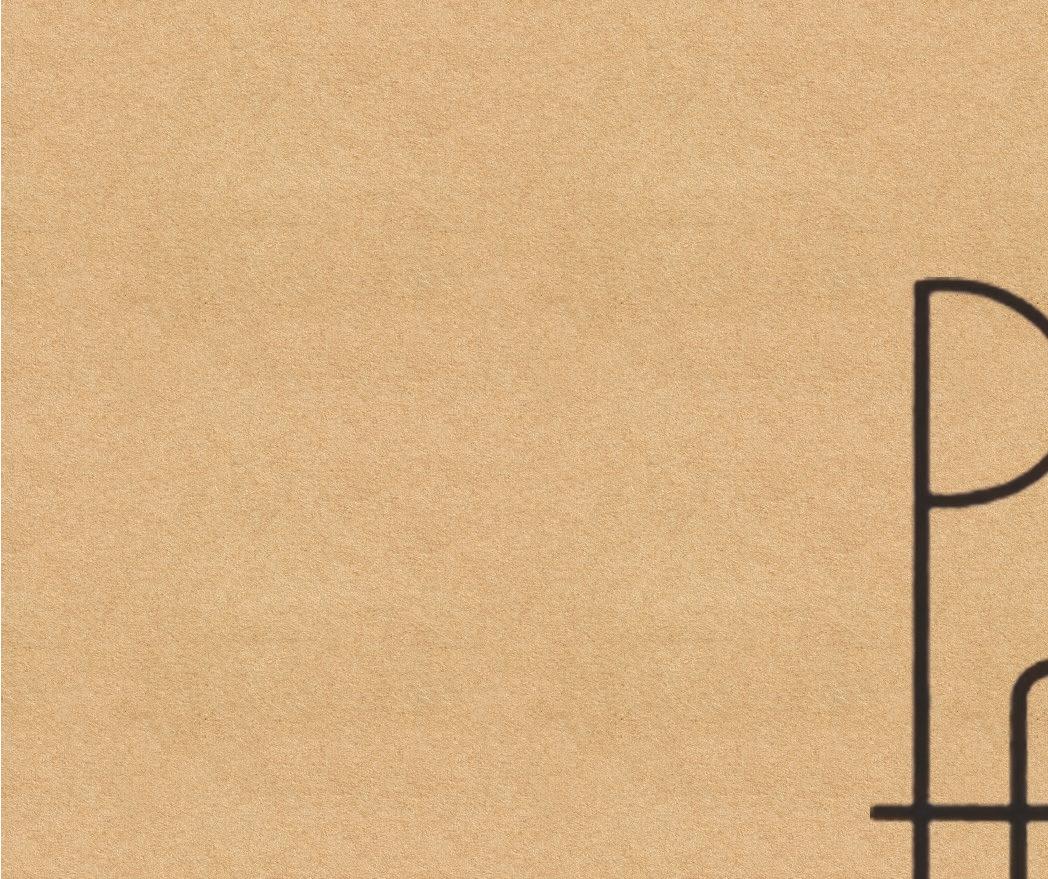
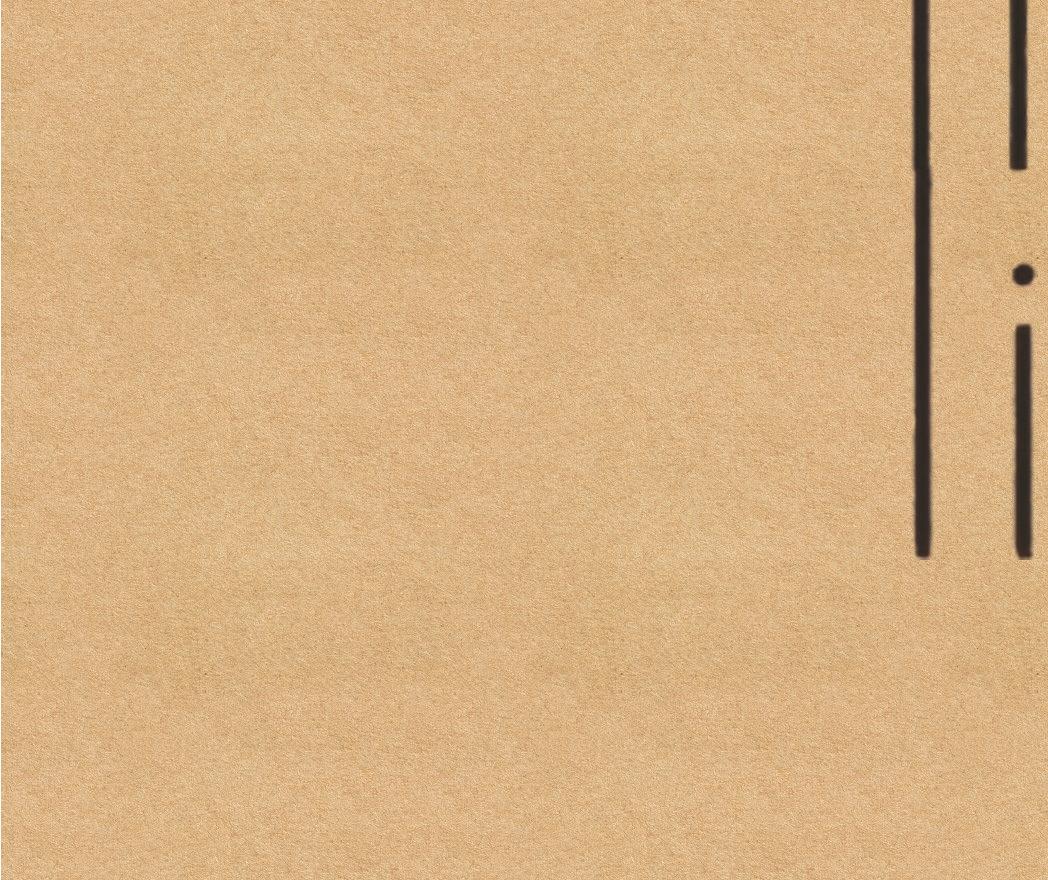
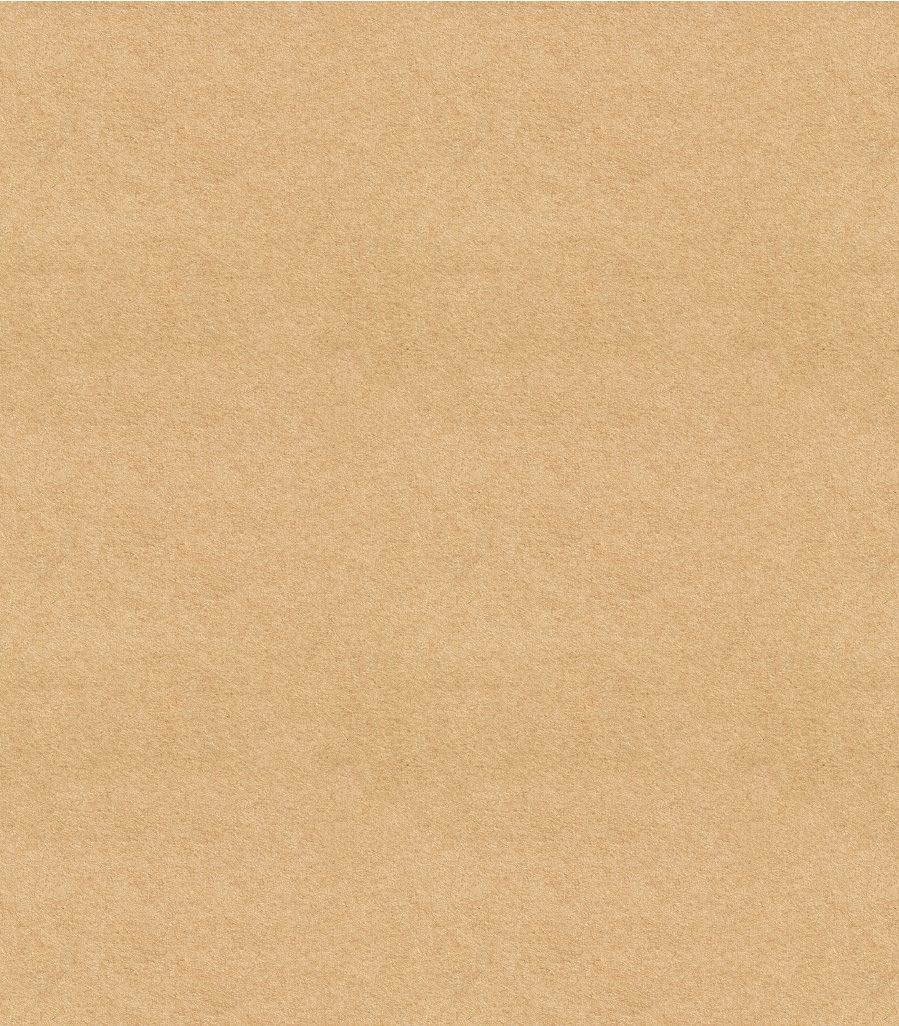
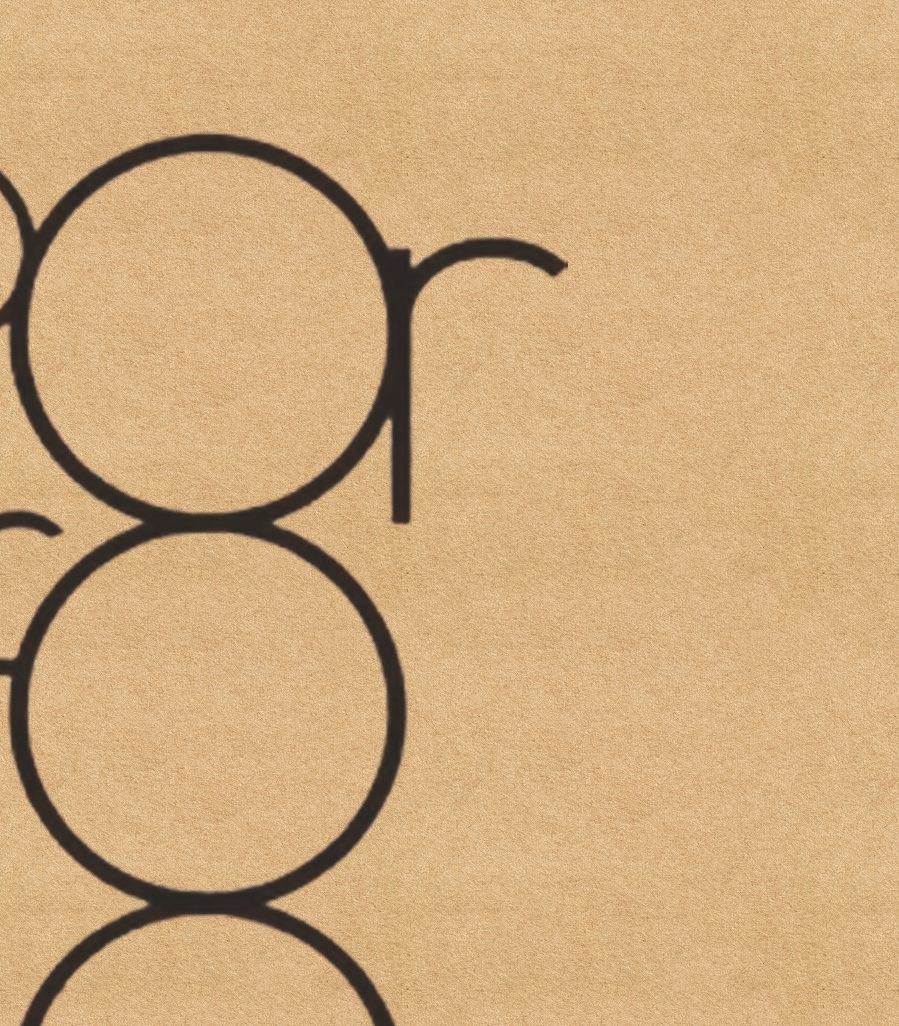
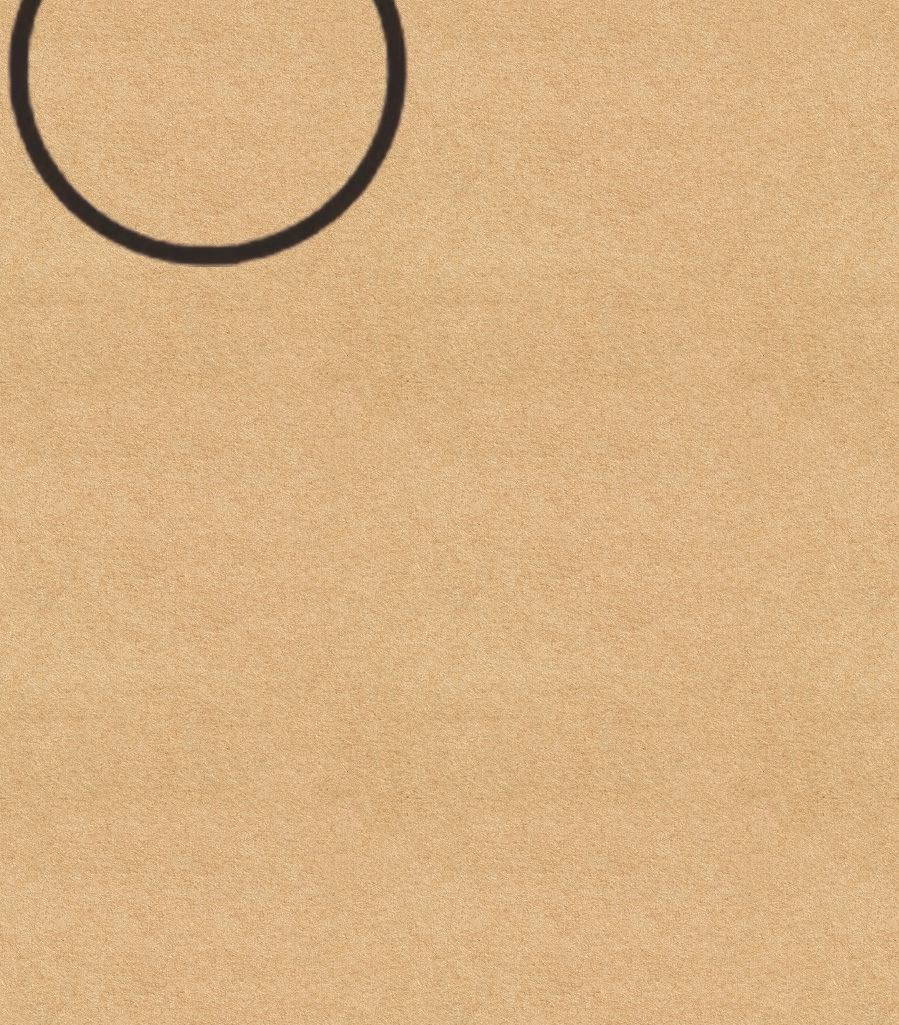
Volume 2 April 2024
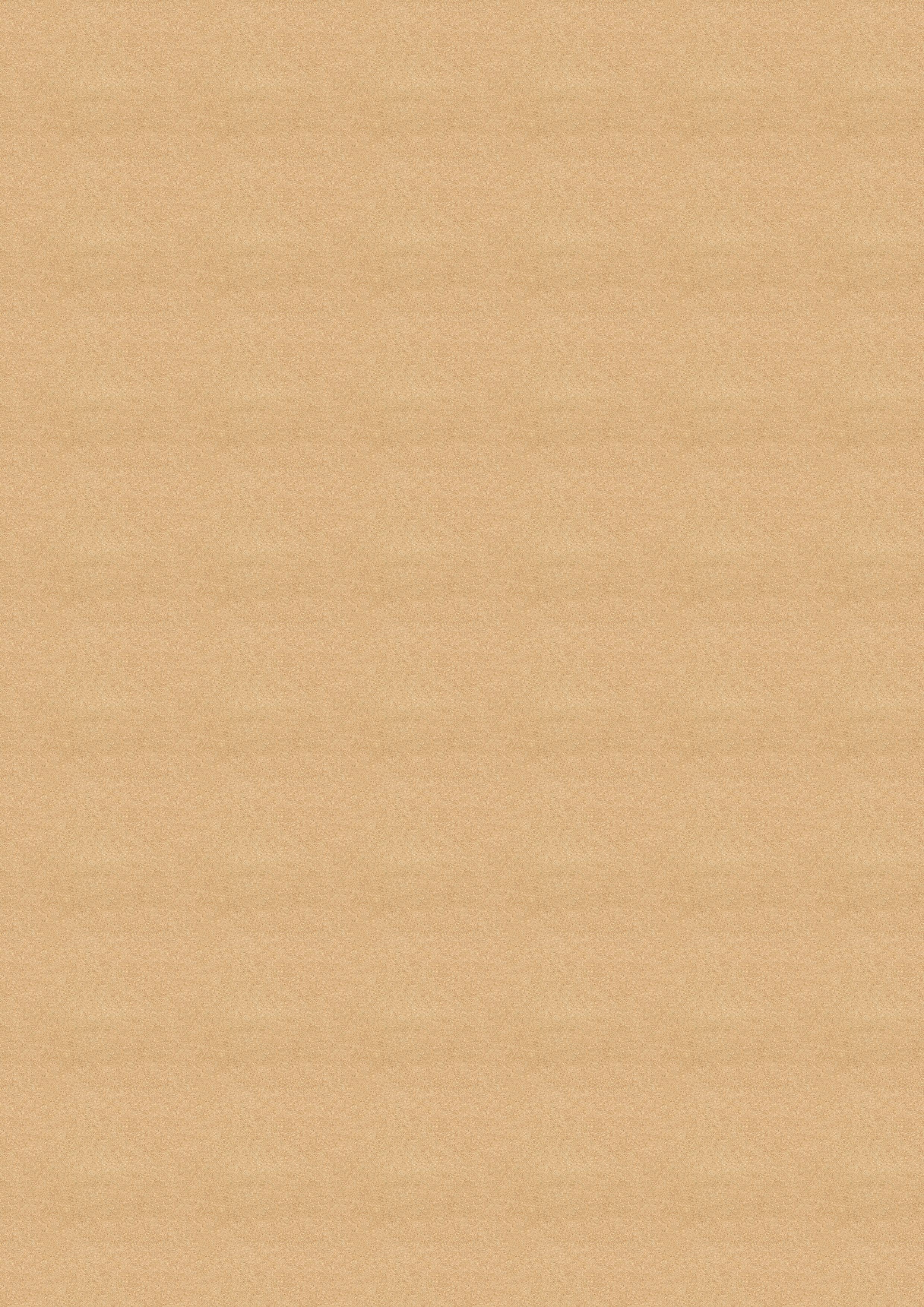
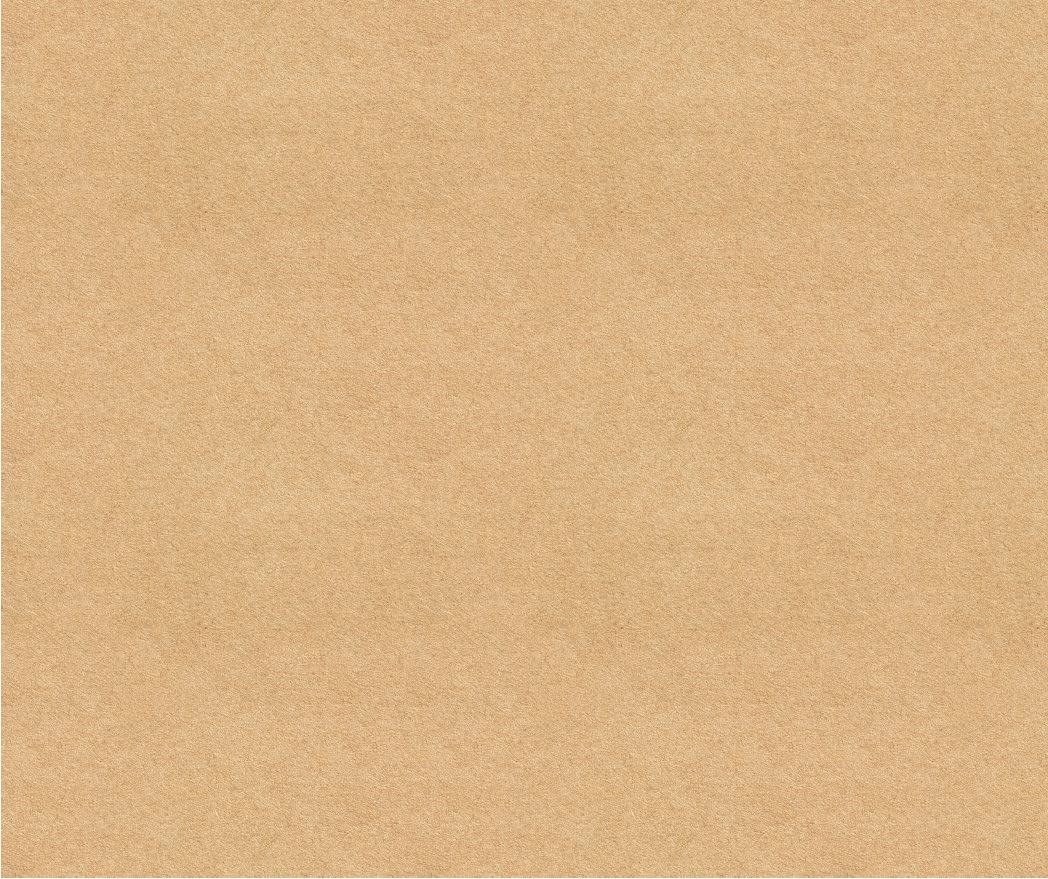
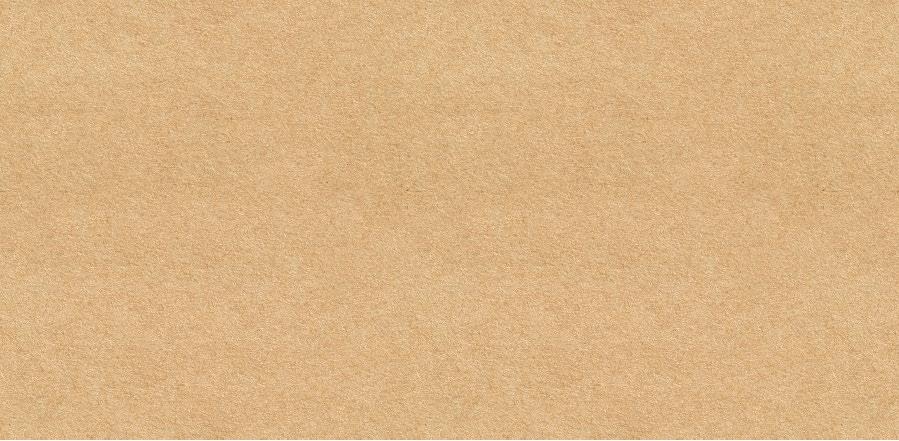
Architecture
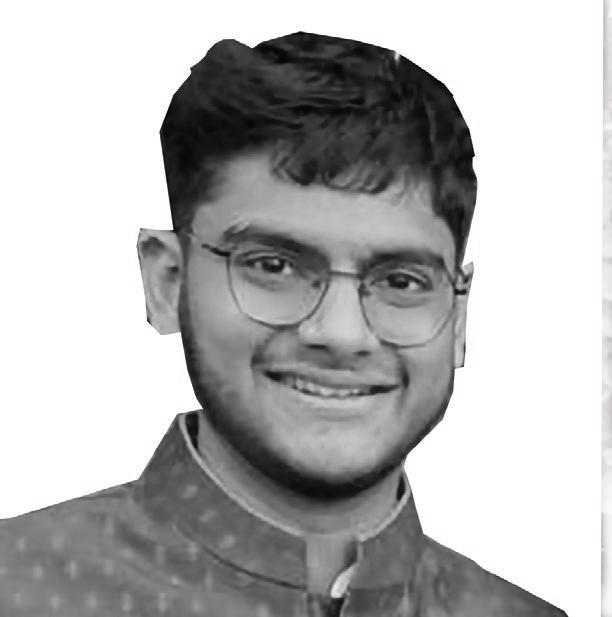




+91 8238075364
shanaypatel2012@gmail.com
20-12-2001
203,Parkview Appt, Opp. Mahila Auda Garden,Nr.Rajpath club,Bodakdev,Ahmedabad,Gujarat - 380059
Skills
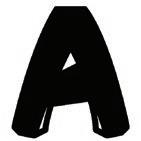
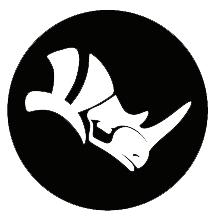









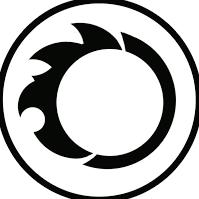

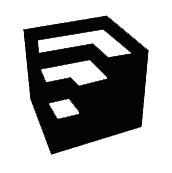
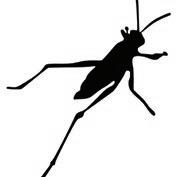
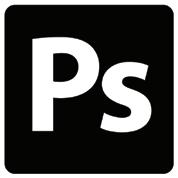
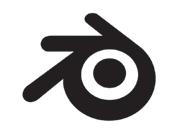
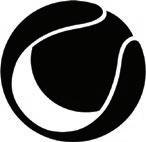





Shanay Patel
Student of Architecture & Planning, Nirma University
Education
B.Arch | Nirma University 2024
Fluroscent Public School
HSC | 2019
Asia English School
SSC | 2017
Workshops & Visits
Ahmedabad Pol House Documentation | 2019
Kalp Installation team | 2019
Understanding Facade Design | 2020
Earthen Construction Workshop | 2020
Lime Plaster Workshop | 2020
Arches,Domes,Vaults Workshop | 2020
Floor Finishes Workshop | 2020
Equim Digital Art Movement Workshop| 2021
Kinematic Design Workshop | 2021
Parametric Design Workshop | 2021
Wardha Feild Studio | 2021
Kalp Installation Team | 2021
Wardha Feild Studio | 2021
Parametric Workshop - Oneistox | 2022
Maya & Cinema 4d Workshop - PAA | 2023
Introduction To Real Estate Course | 2023
Competitons
Ruebens Trophy Nasa | 2019 - Winners
Solar Decathalon India | 2020 - Finalists
House 2.0 Archdais | 2020
Andc Trophy Nasa | 2021 - Shortlisted Top 100
Reschool Volume Zero | 2021 - Top 25
Piar Aura Awards | 2024 - Shortlisted Top 10
Experience
Ace Associates | 2022 (6 months)
Studio E-cube | 2023 (1 months)
2
Autocad Sketchup
Rhino Grasshopper
Revit Photoshop
Indesign Blender
Maya Cinema 4D
Corona Enscape
D5 Render Vray
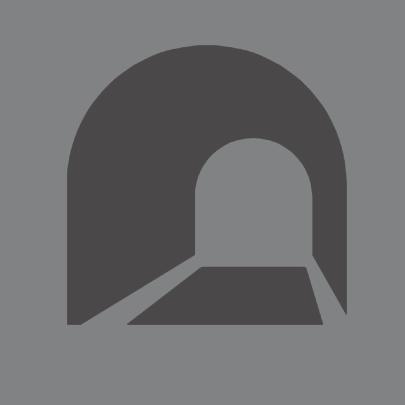
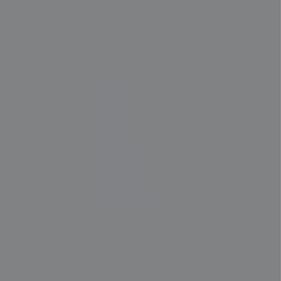
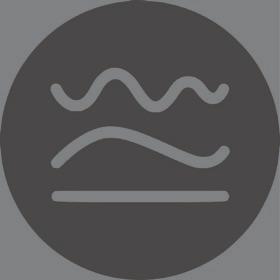
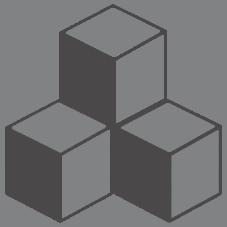
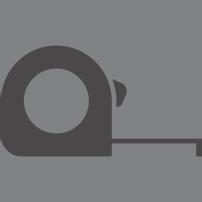
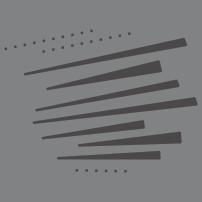


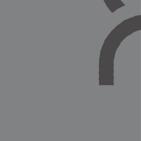
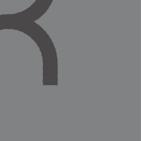
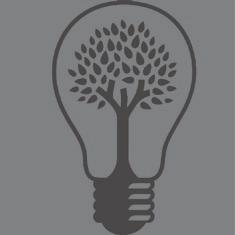
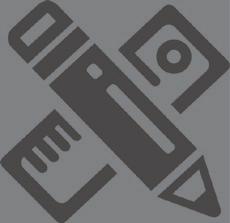

3 Sarkhej Roza 4 - 9 Living Dam 10 - 15 Multiverse Madness 16 - 17 Tower 104 18 - 19 Professional Training 20 - 23 Housing 24 - 31 Institute 32 - 37 Competitions 38 - 41 Ahmedabad Pol House 42 - 43 Miscellaneous 44 - 45
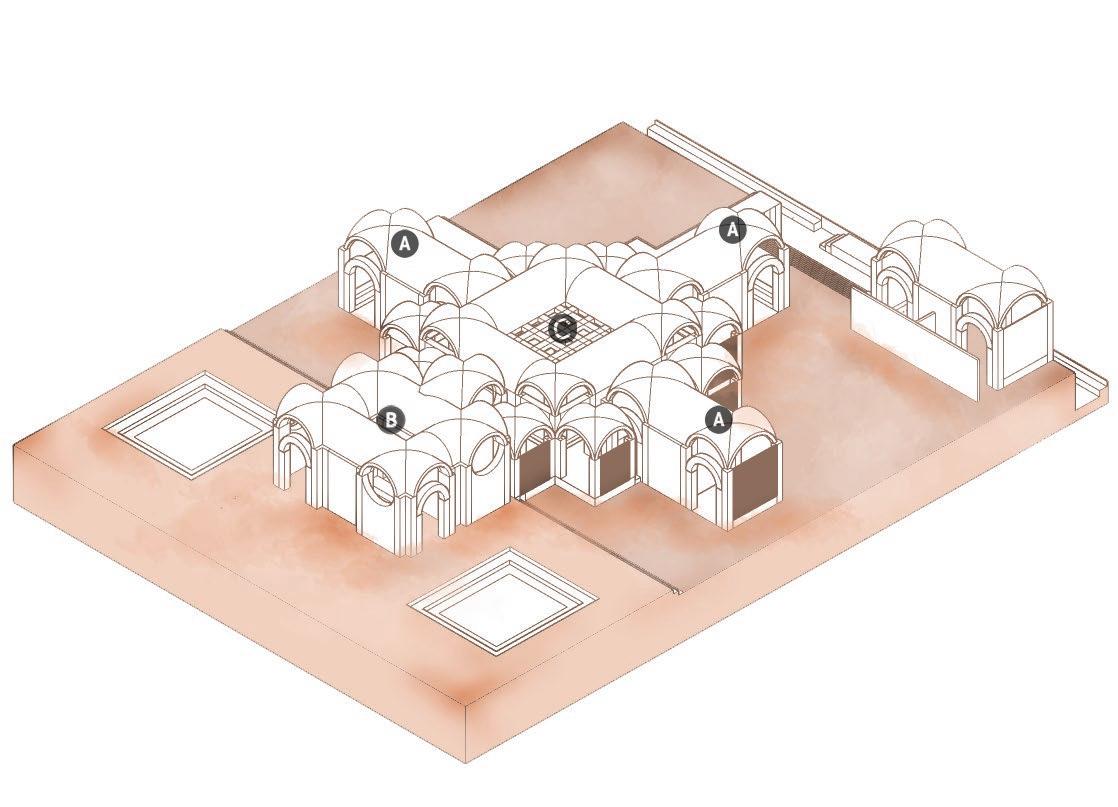
SARKHEJ ROZA
Site : Near Sarkej roza Ahmedabad
Size : 900 sq m
Brief : To create an interpretation center where people can conduct exhibitions, workshops,gather and celebrate festivals.
Sarkhej Roza is a royal complex of mosques, tombs, and palaces located in Sarkhej. The material that has been choosen for the project, for the module is Red Sandstone.
The Module is a combination of columns, walls and the vault. The vaults span 20, 40 and 60 m Sq. The increase in span from 20 to 60 m Sq, brings a certain structural change which was implemented within the structure.
4
Concept : The concept was inspired from the tetris game . As seen in the game, here also different modules of different sizes and shapes were joined together to form a single free flowing plan for whole site.
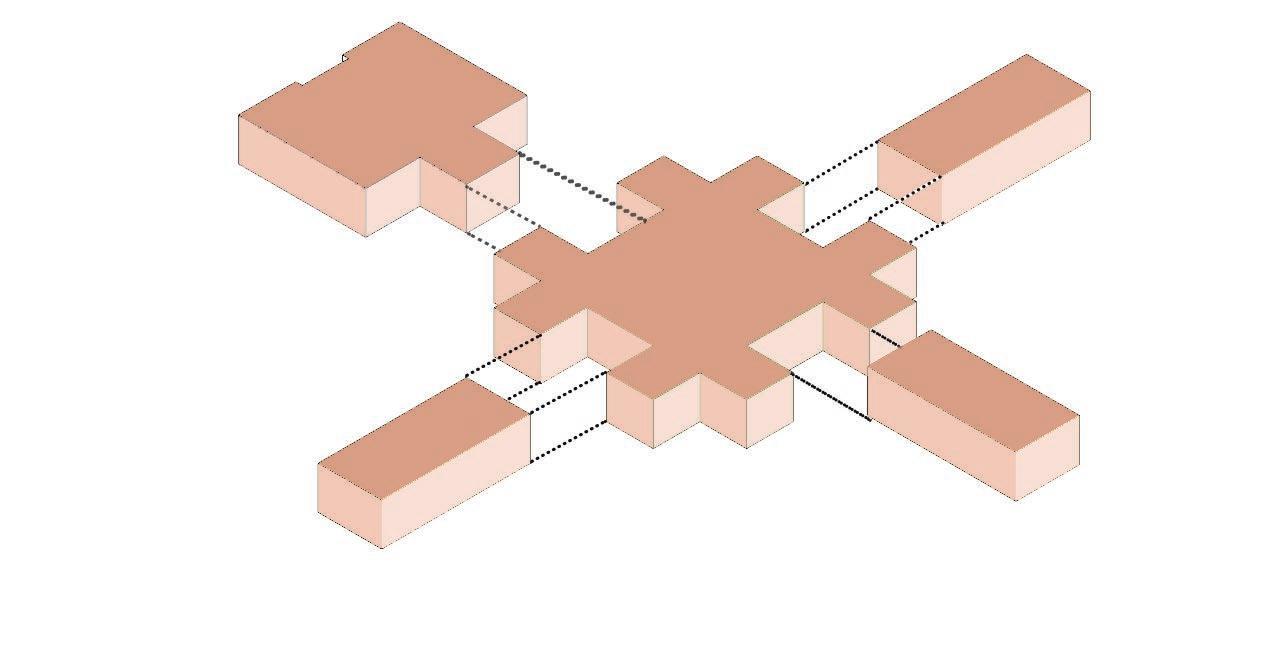
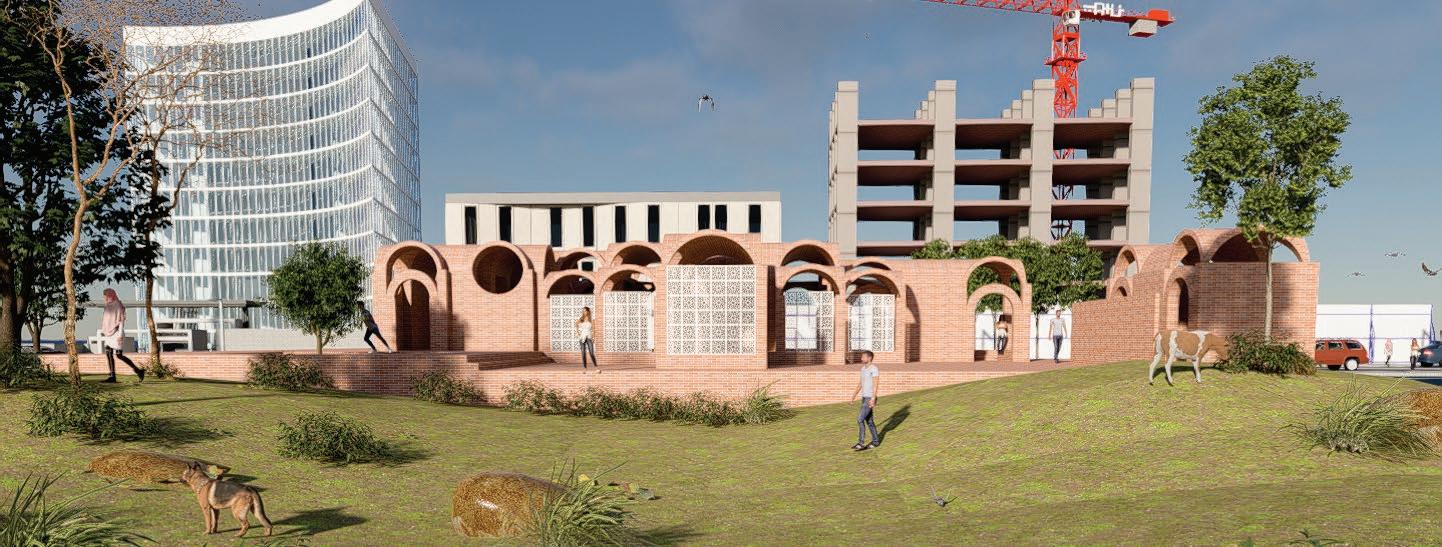
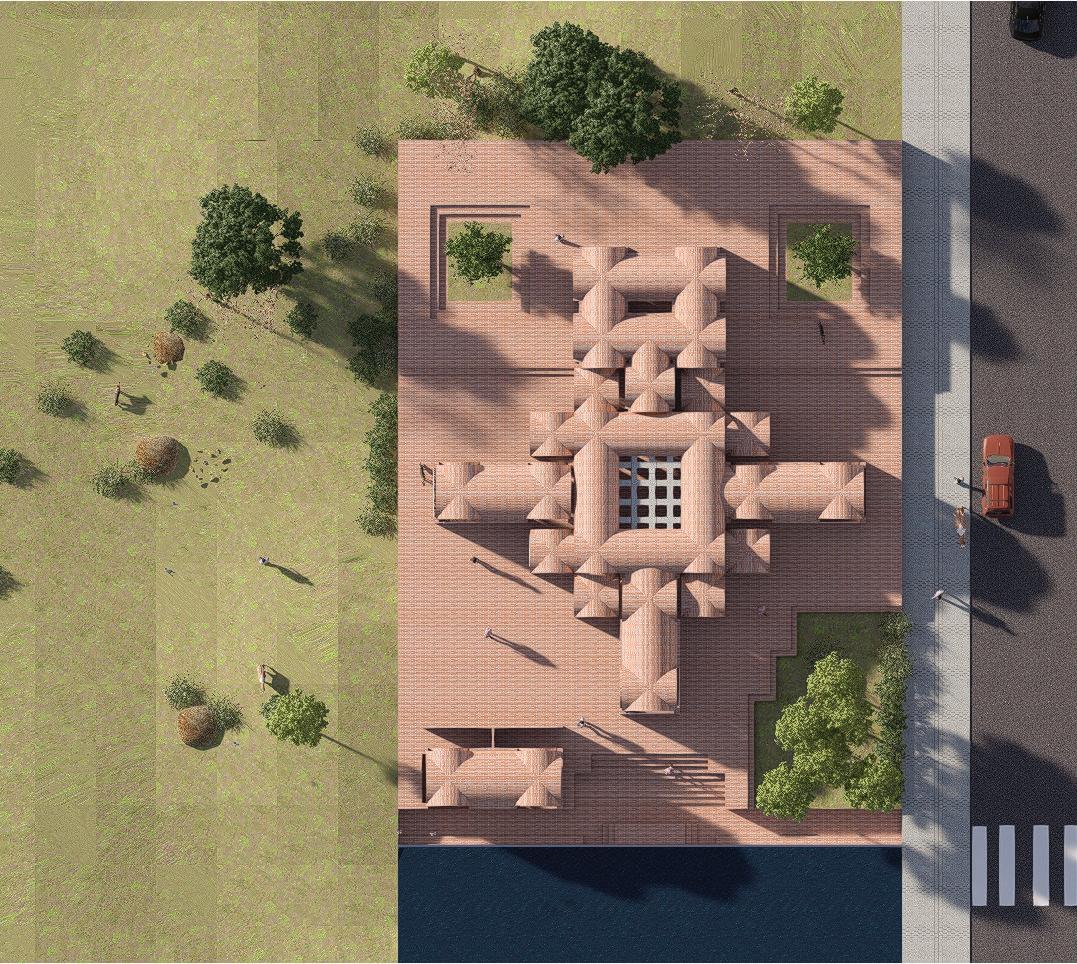

5 ACADEMIC WORKS |
East elevation
Top View
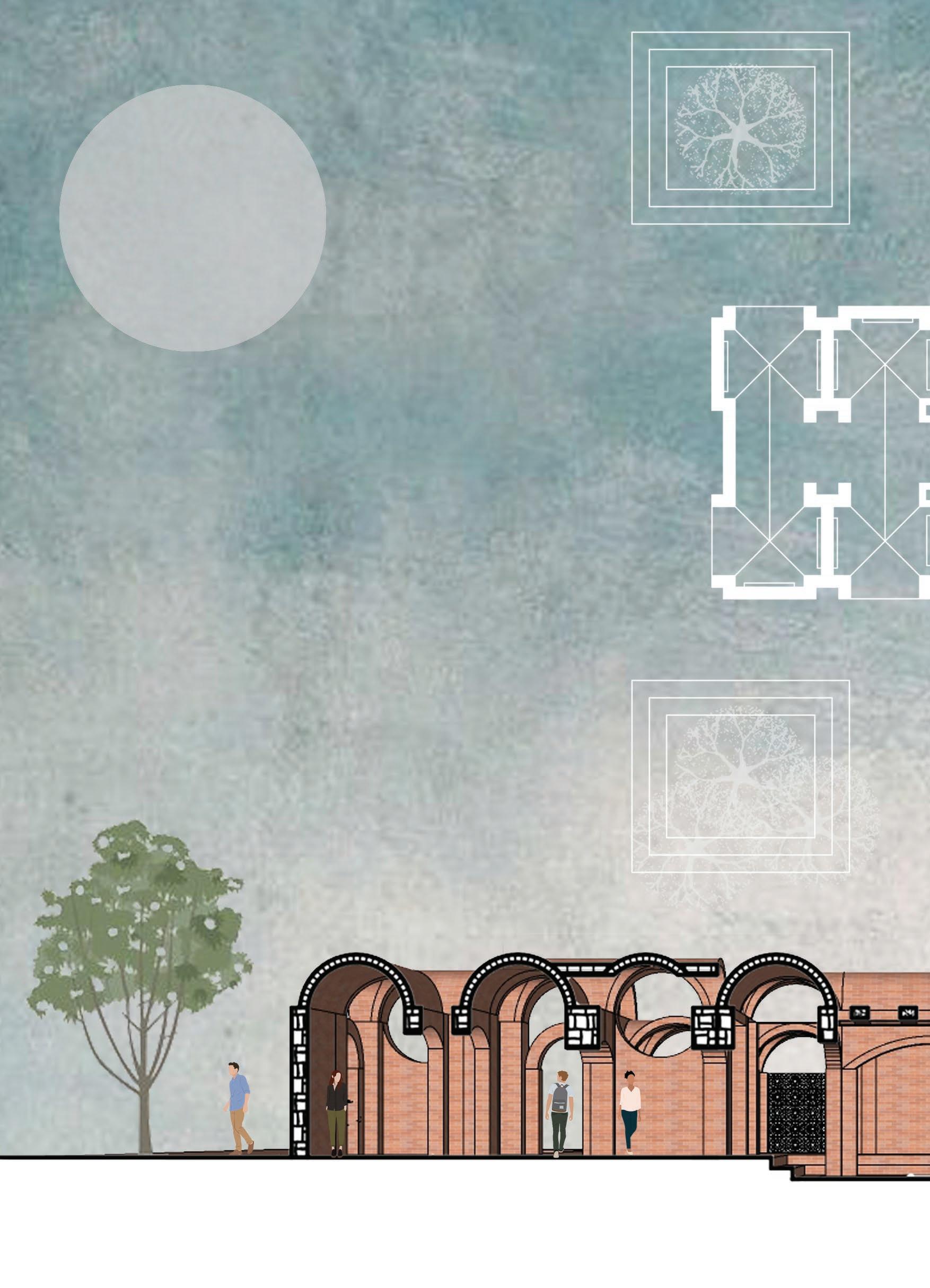

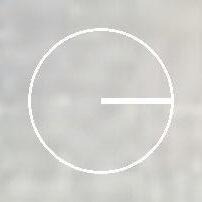
6
Sectional Perspective AA’
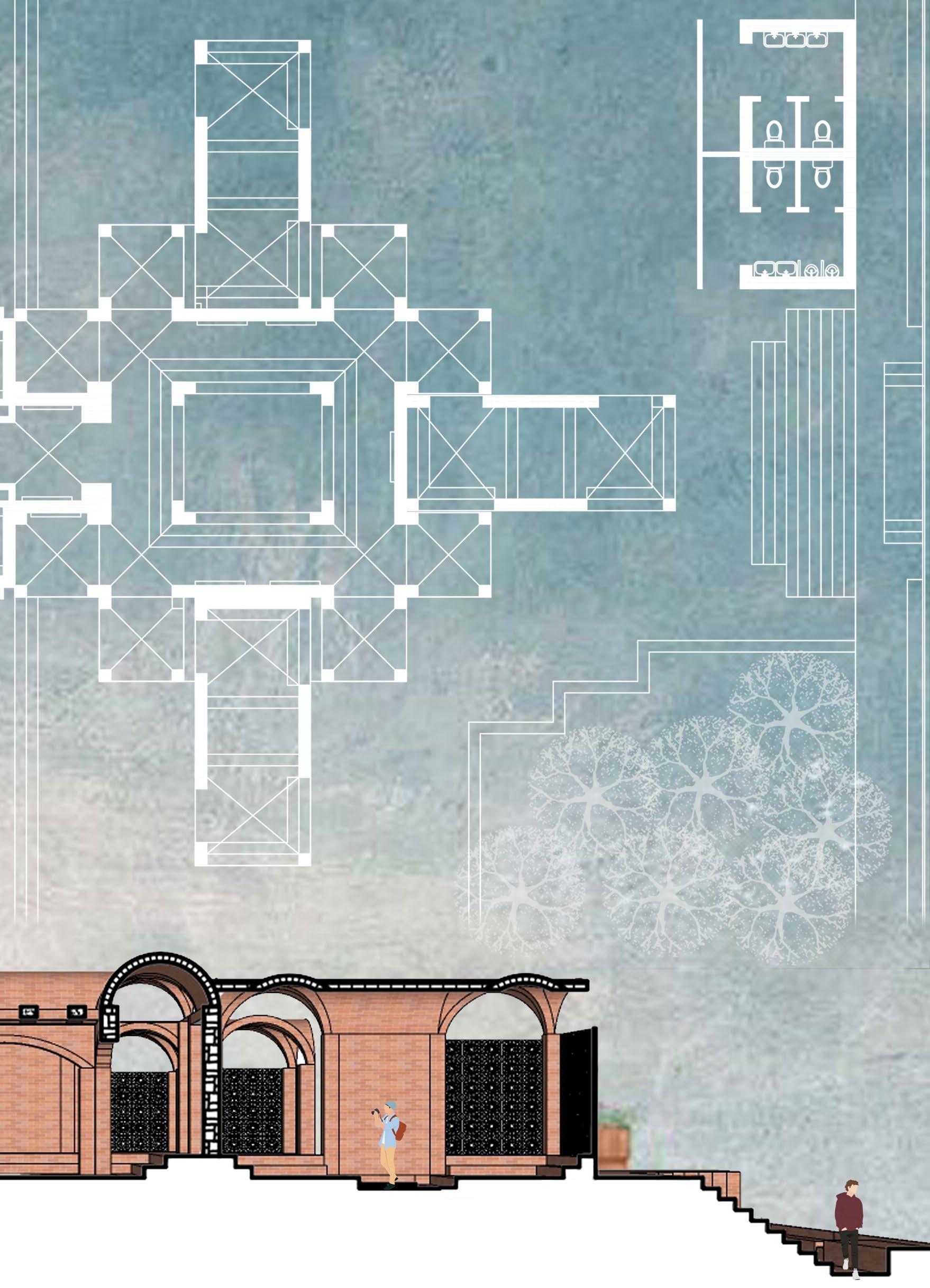
PLAN
ACADEMIC WORKS | 7
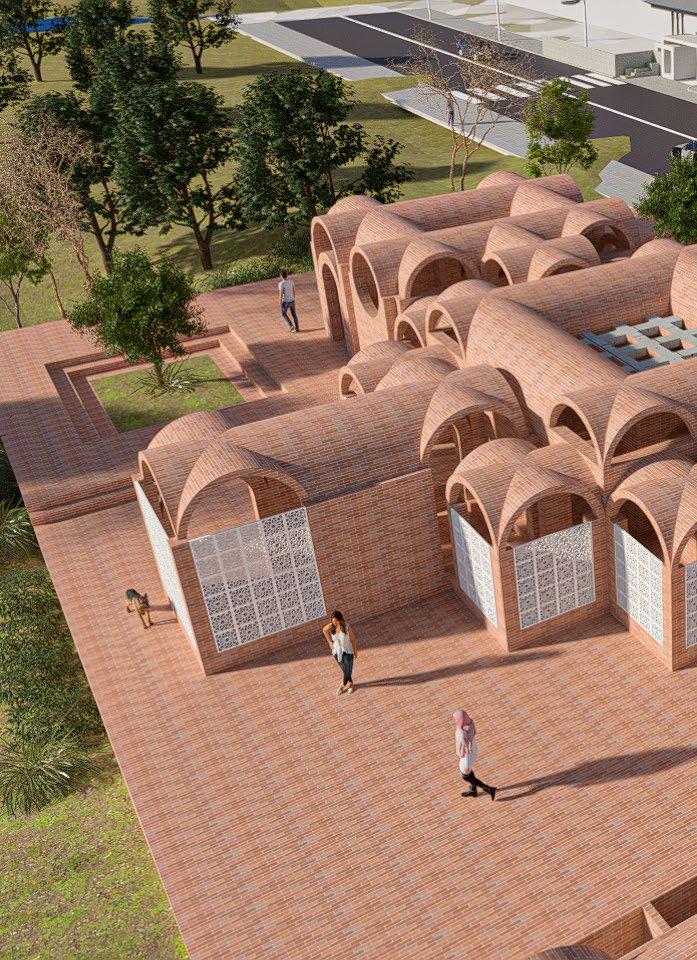
8
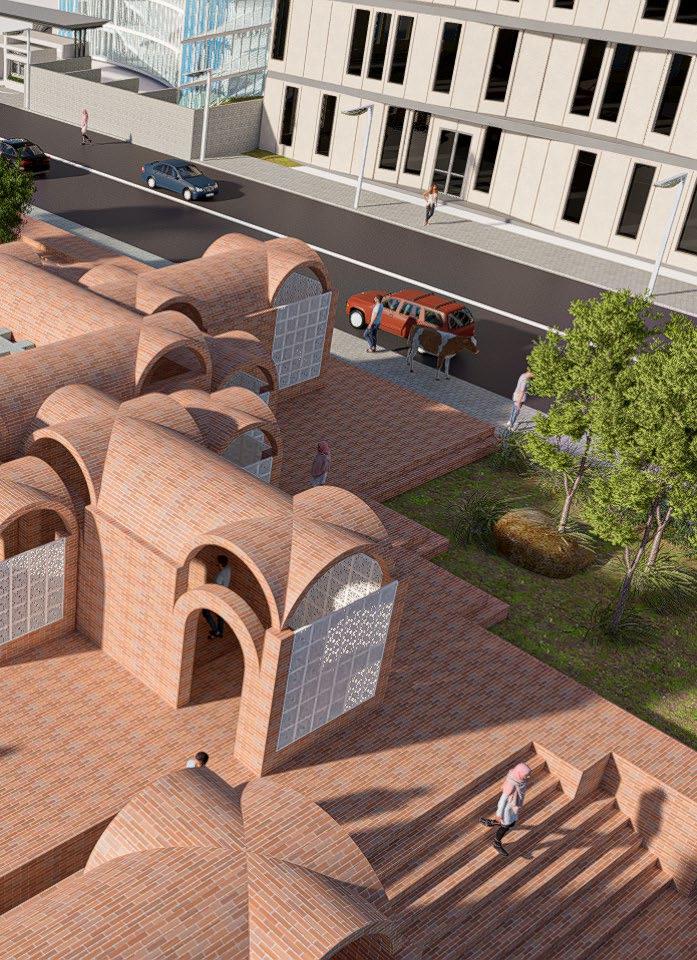
9 ACADEMIC WORKS |
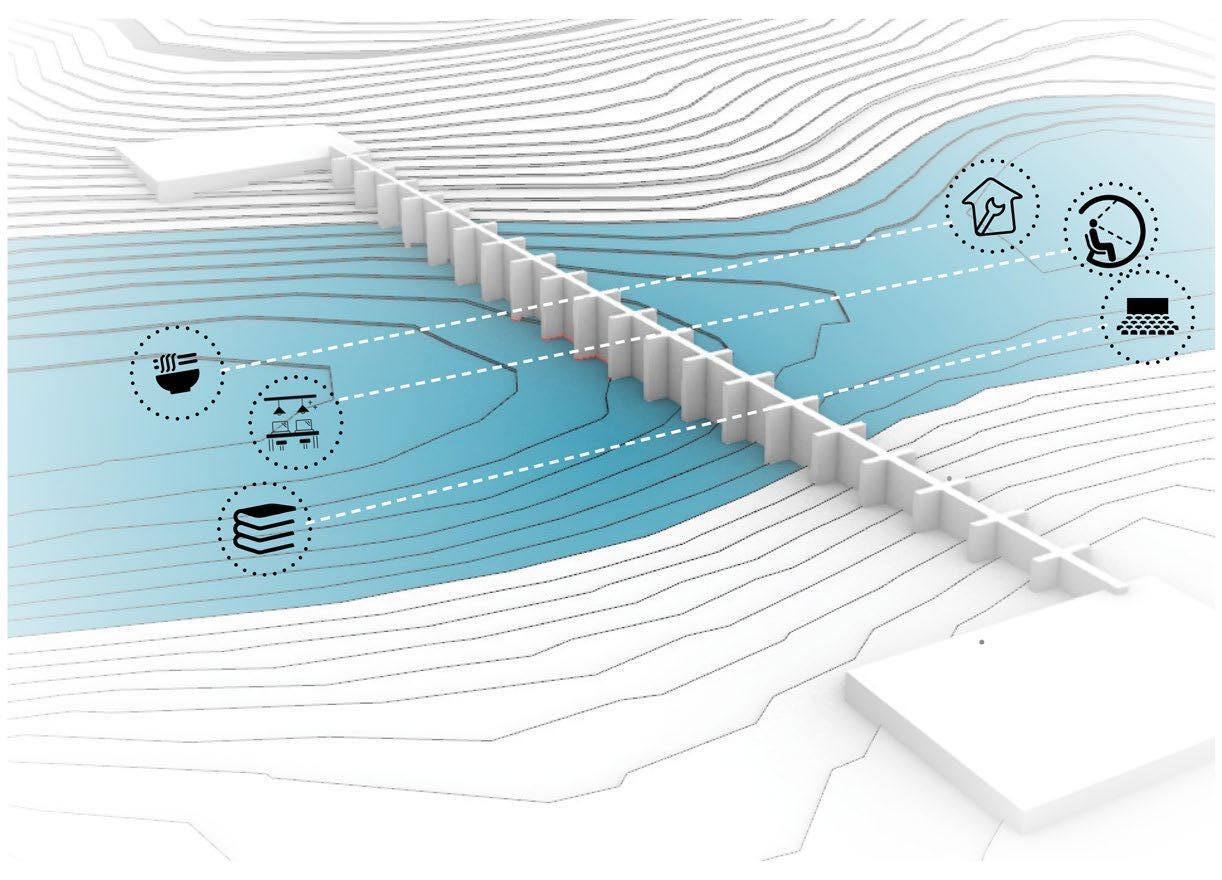
LIVING DAM
Site : Sant Sarovar Dam, Gandhinagar
Site Stretch : 440 m
Brief : The urban architecture project envisions a transformative dam design that transcends traditional functionality to serve as a dynamic community urban space.
This innovative structure seamlessly integrates recreational areas, green spaces, and cultural hubs along its expansive waterfront. The dam’s multi-tiered platforms provide scenic viewpoints and gathering spaces, fostering social interaction and community engagement.
Ultimately, this architectural endeavor not only safeguards against flooding but also catalyzes vibrant community life within an aesthetically pleasing and ecologically conscious framework.
10
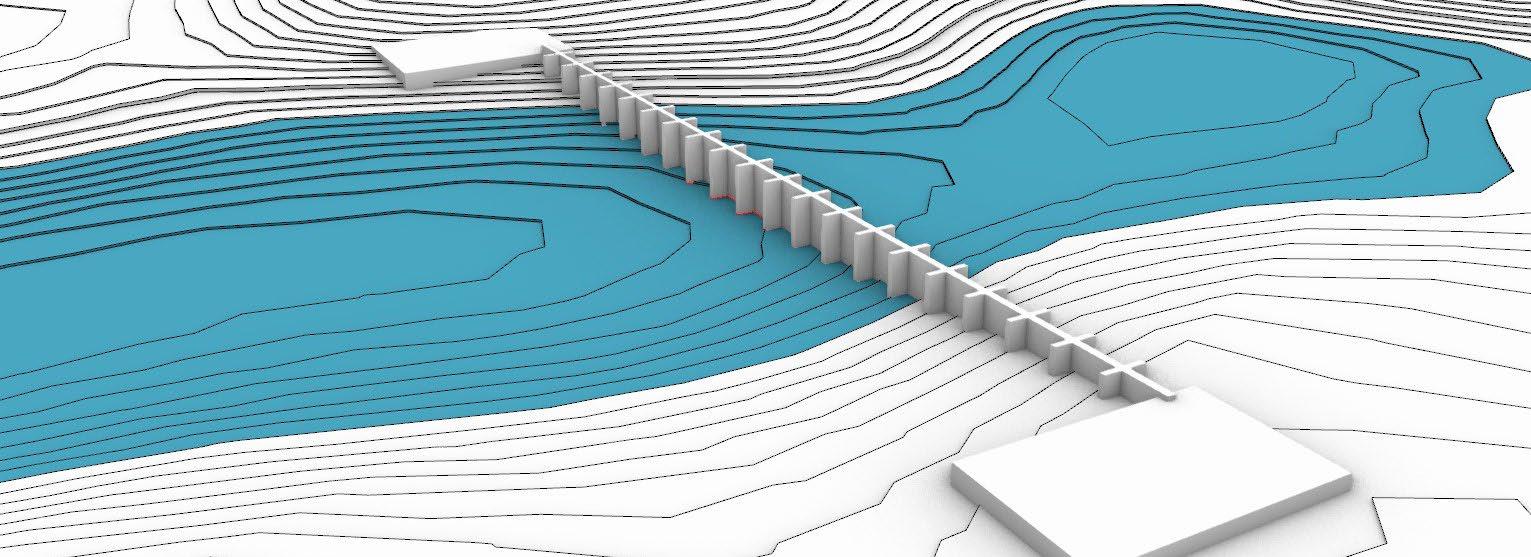
Concept: To create a deadly goverment infrastructure into a place for the people of city close to nature.
Step 2: Adding metal floor plates to exisiting dam infrastructure keeping in mind dam’s real purpose
Step 3: Adding services like lift, ramp and stairs and also insterting different kinds of functional spaces
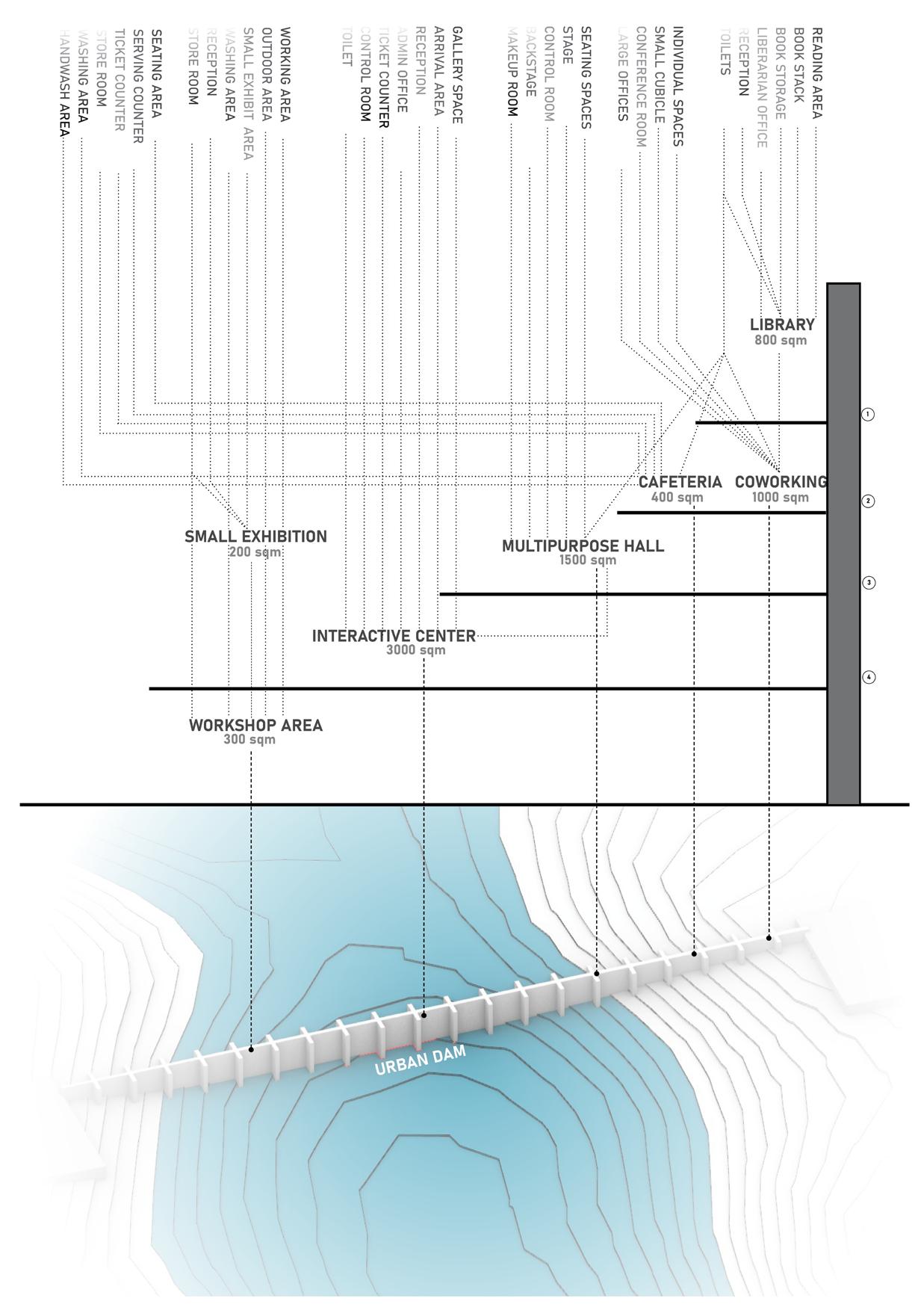

11 ACADEMIC WORKS |
Actual Site Photo
Programmatic Diagram
Exisiting Site Model
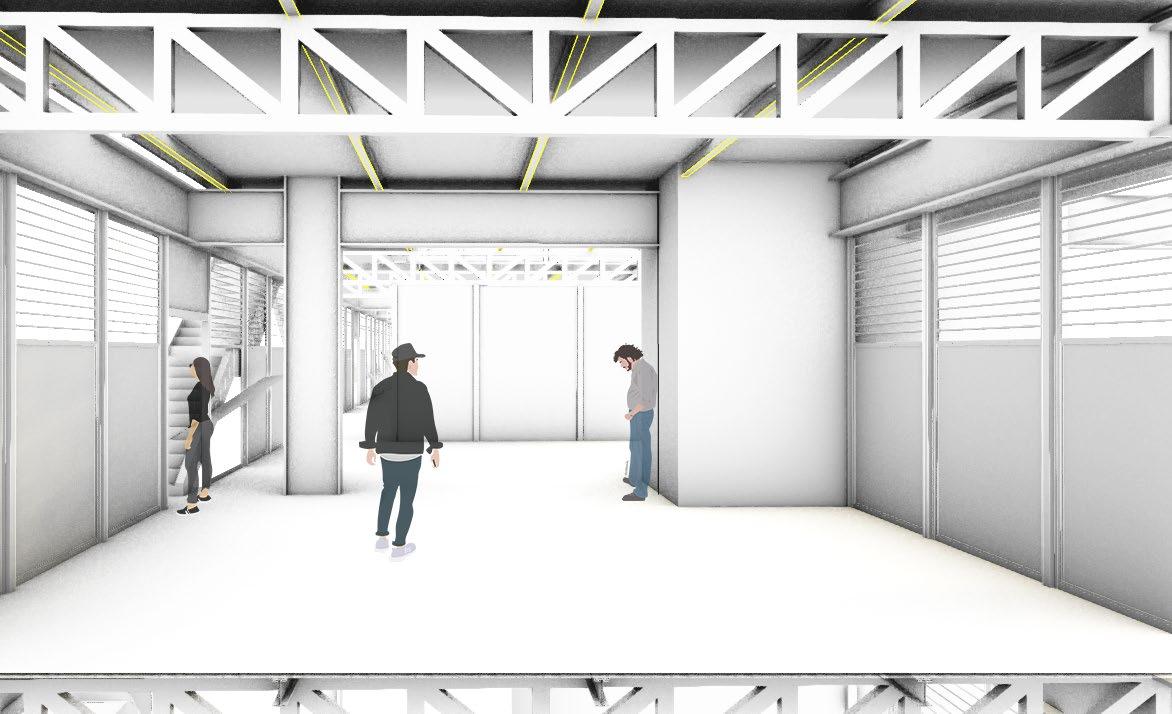
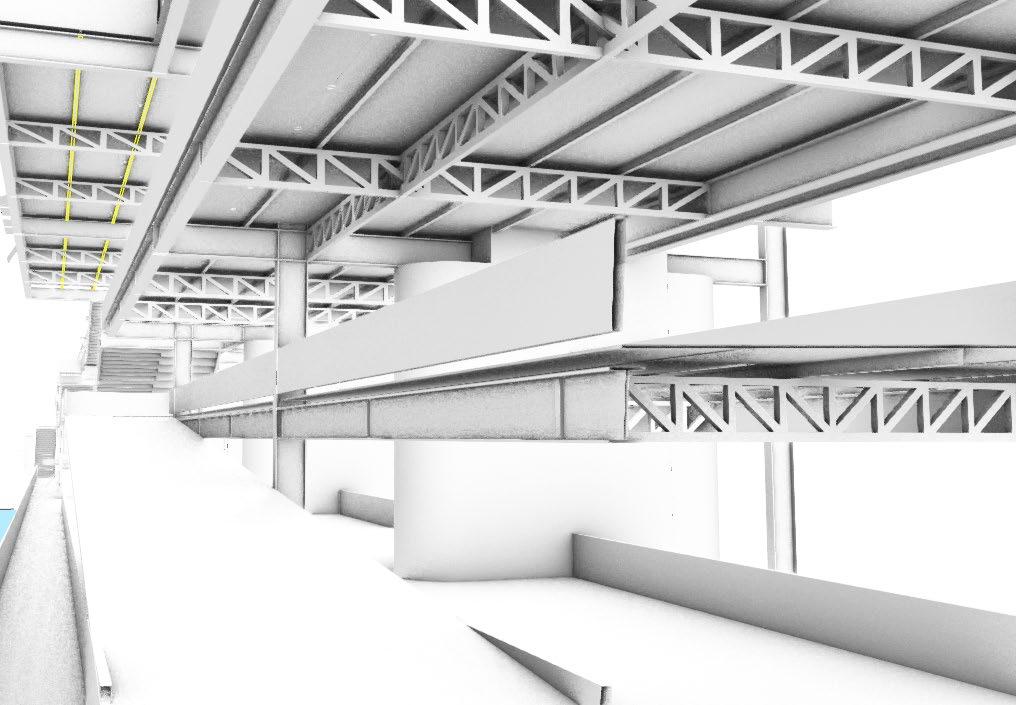
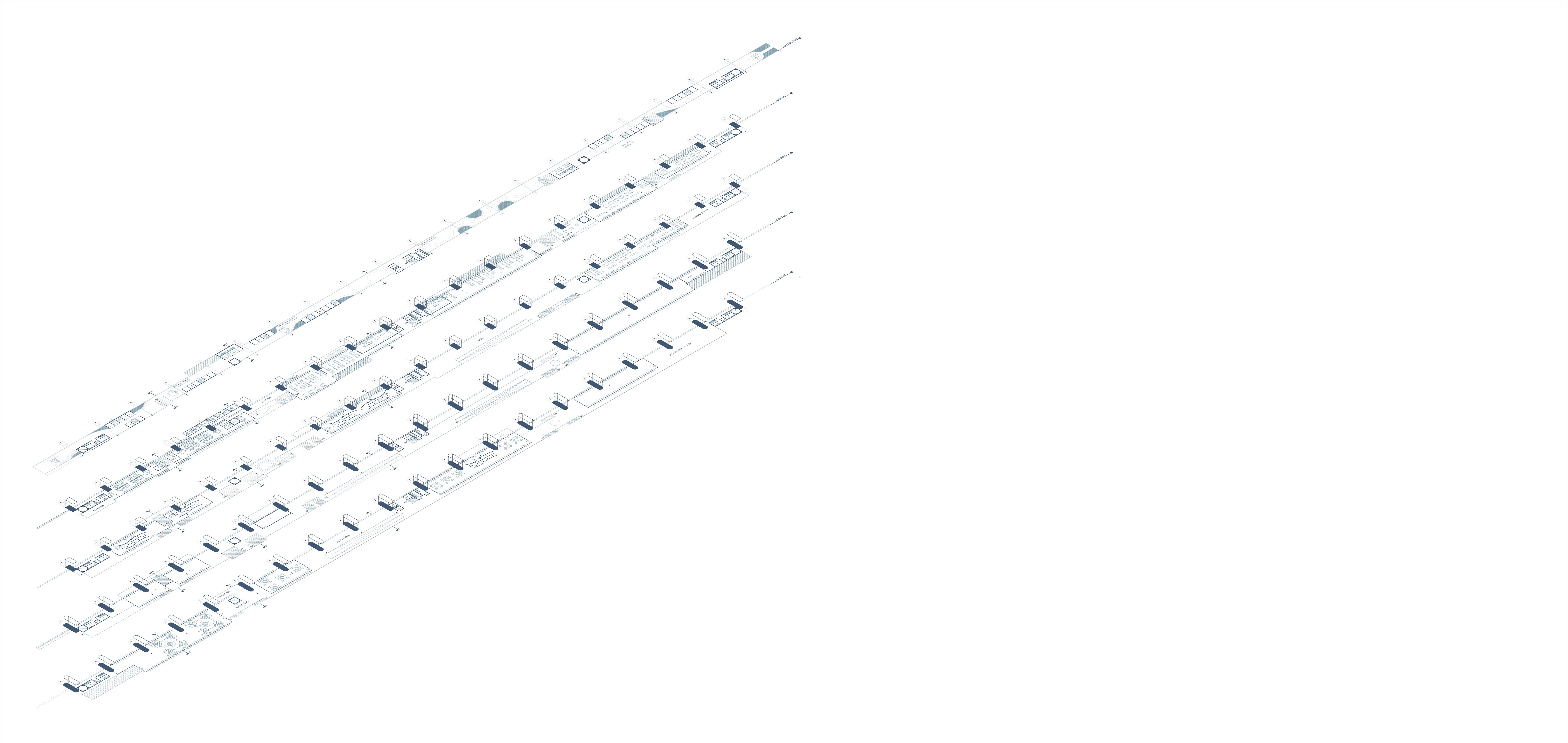
12 HOWE STEEL TRUSS ALUMINIUM WINDOWS METAL PIPES STEEL I BEAM 300X700
1. WOMEN TOILET
2. MEN TOILET
3. BAZAARS / KIOSKS
02
4.CAFETERIA 5.CO WORKING SPACES 6.RESTAURANT 01 7.RESTAURANT
8.ARTISIAN EXHITIBION SPACE
9.WORKSHOP SPACES 10.MULTIFUNCTIONAL SPACE 11.EXPERIENCE CENTER Isometric Plan
View showing one of the Interior space
View from corridor

13 ACADEMIC WORKS | 700.0000 150.0000 61.7716 3093.5828 700.0000 150.0000 3150.0000 700.0000 STRUCTURE DETAILED CROSS SECTION DETAIL A DETAIL B DETAIL C 700 3150 700 3100 700 METAL COVERING DETAIL A METAL COVERING DRAINAGE PIPE ELECTRIC WIRE HOWE STEEL TRUSS TRUSS WINDOWS PIPES 300X700 DETAIL B DRAINAGE CHANNEL DRAINAGE PIPE C CHANNEL ALUMINIUMWINDOW FRAME MILD STEEL GRATING DETAIL C
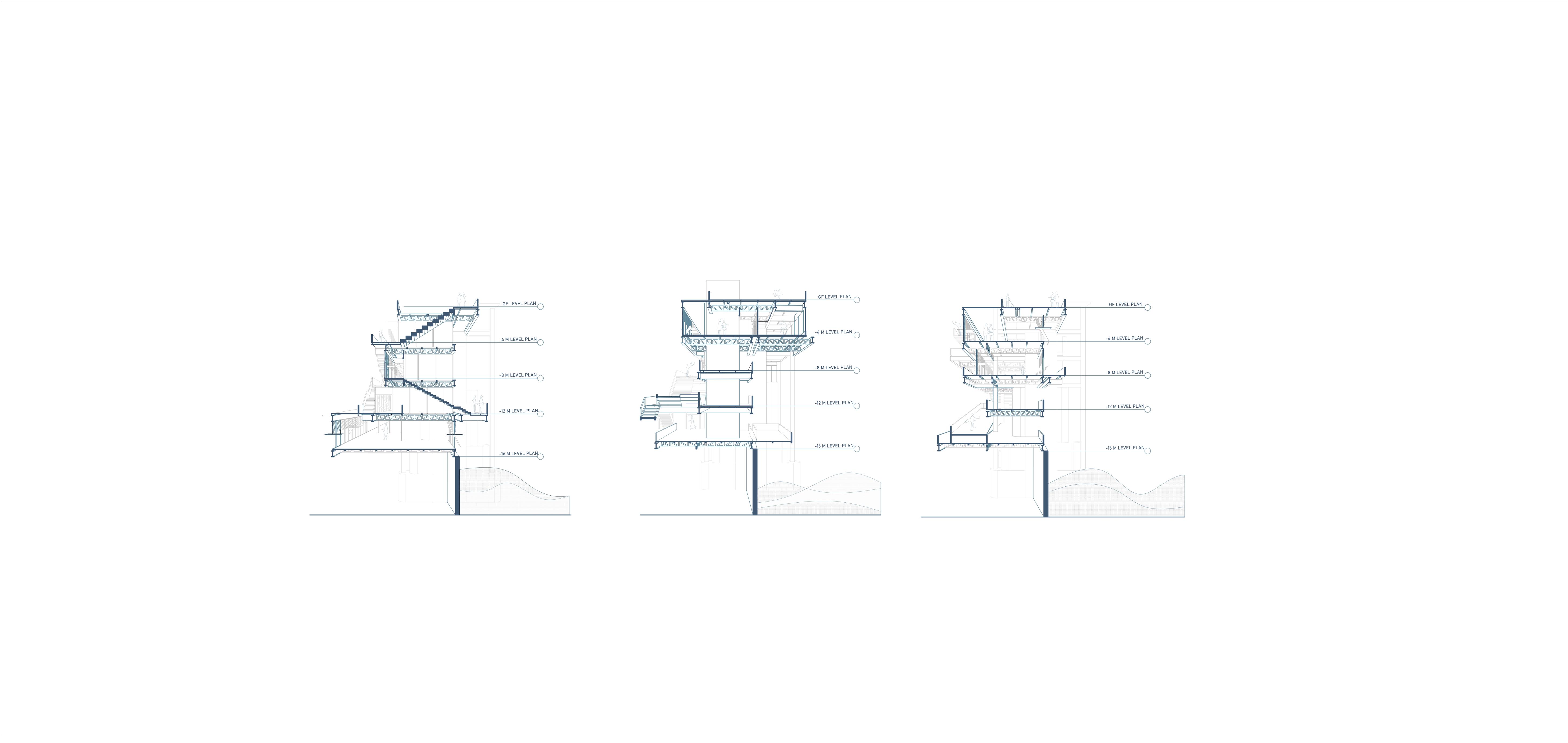
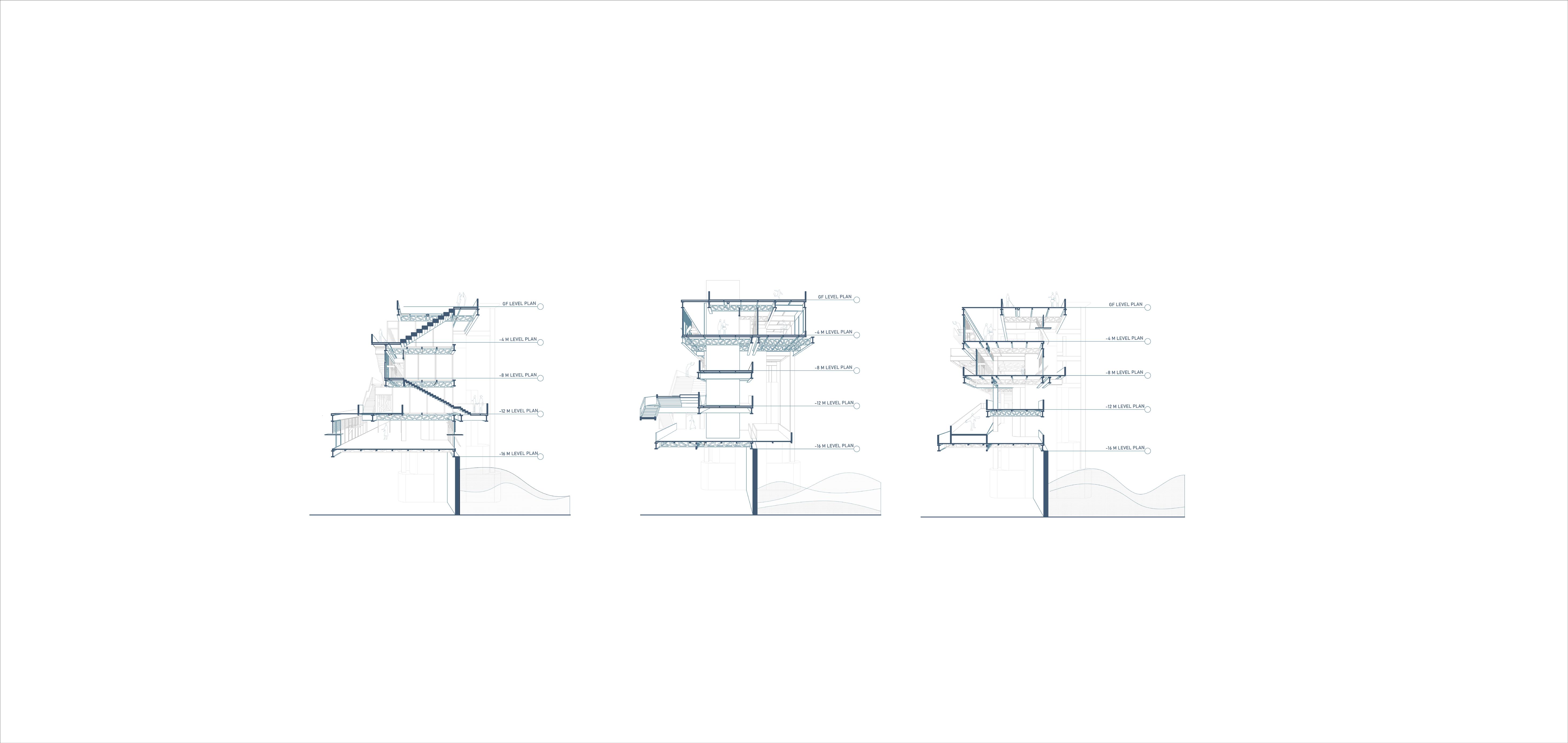
Section AA’ Section


Section BB’ Section CC’
MULTIVERSE MADNESS
For this project, I embarked on an ambitious journey to build a multiverse within Cinema 4D. Imagine, a collection of diverse realities, each meticulously crafted, existing side-by-side.
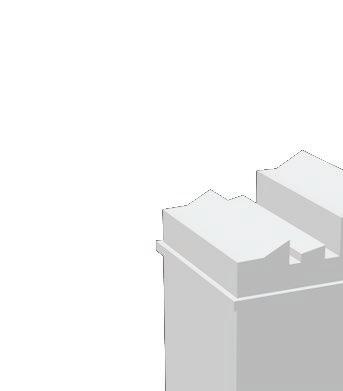
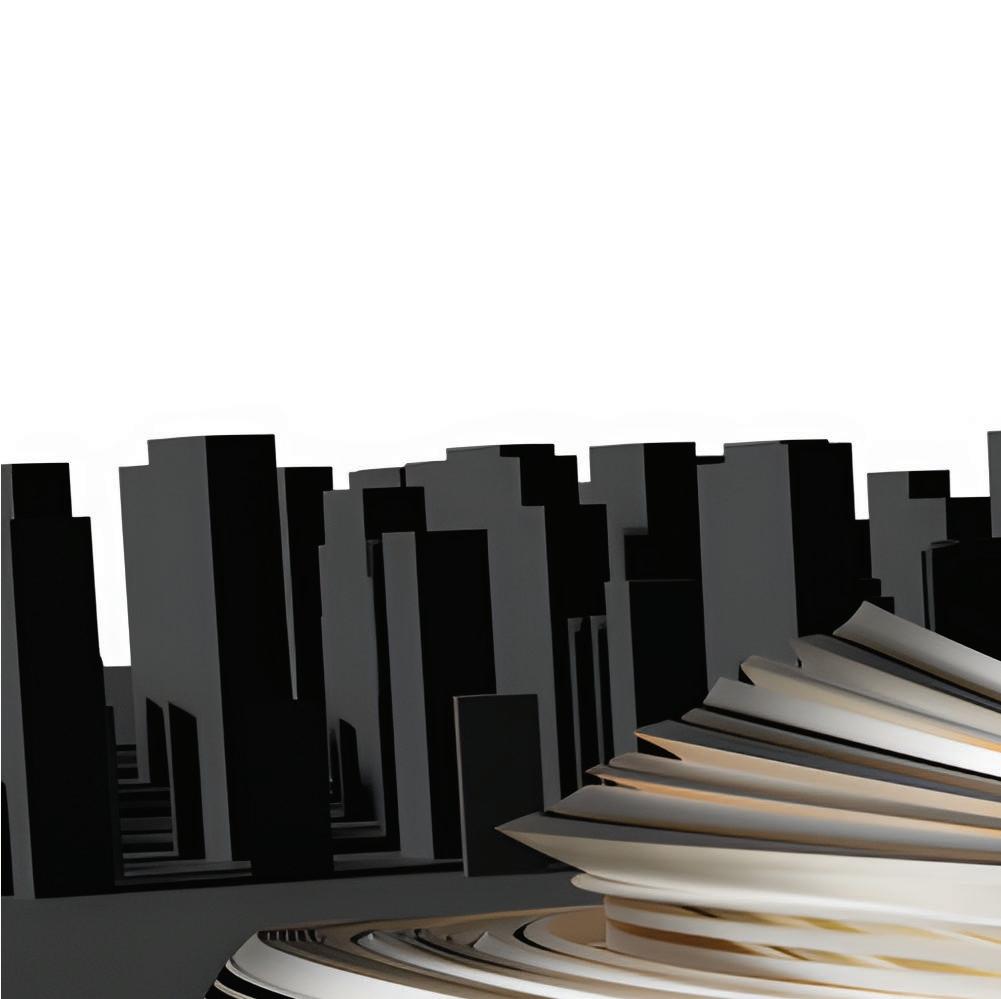
My multiverse isn’t a flat expanse, but rather a swirling, ever-shifting sphere. Each reality, distinct and vibrant, curves into the next, creating a mind-bending tapestry of infinite possibilities. This curvature hints at unseen connections, perhaps allowing for travel or interaction between seemingly disparate worlds. My multiverse brims with endless possibilities, waiting to be explored and documented.


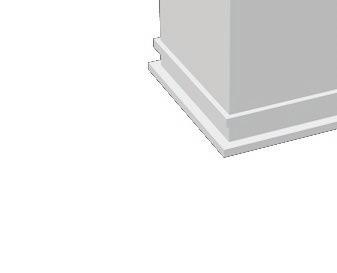
16
Profile (Cube) Arial View
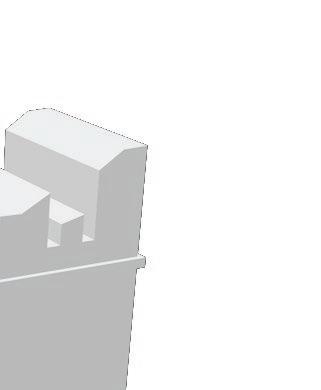
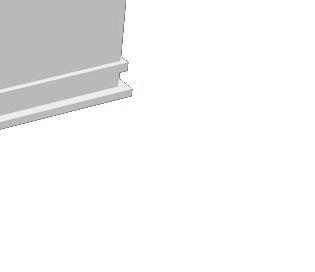
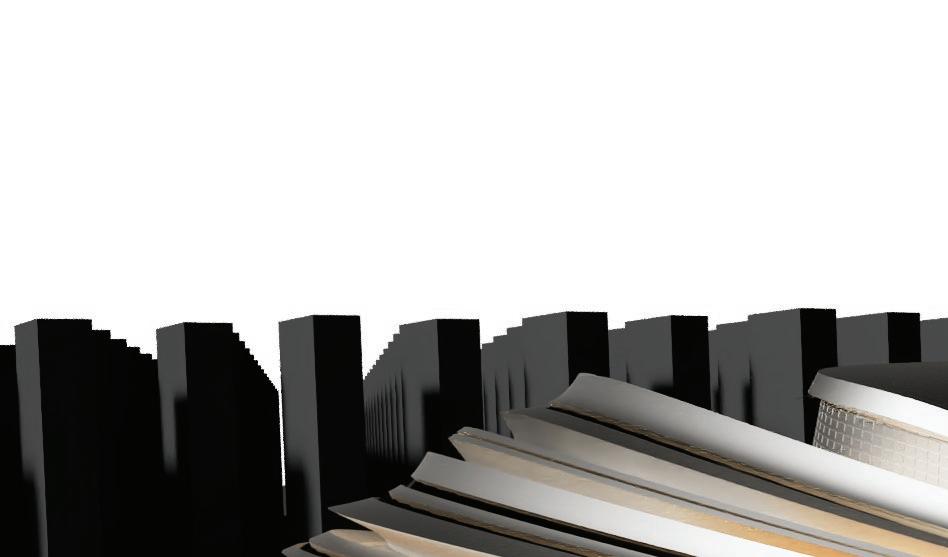
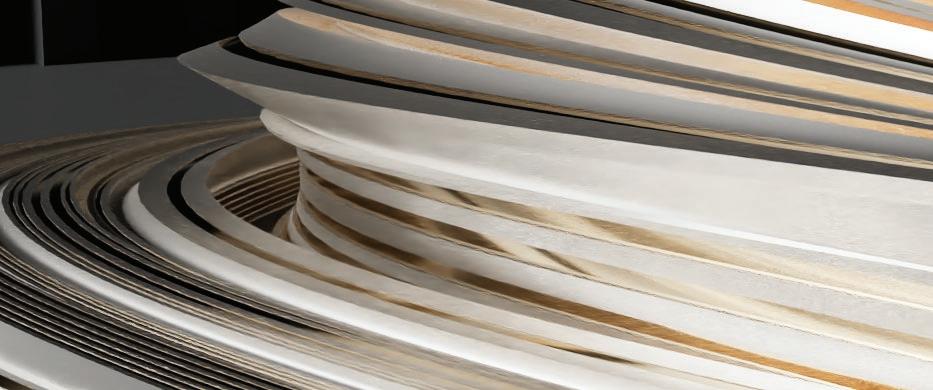
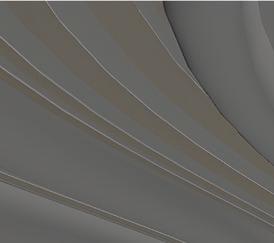
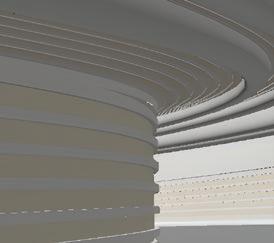

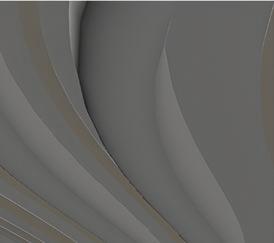
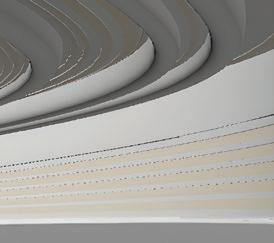
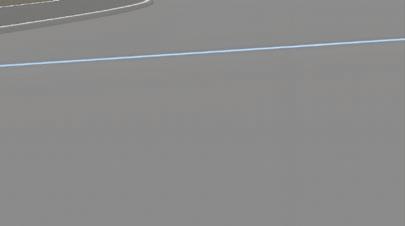
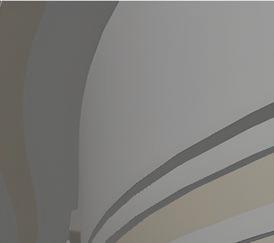
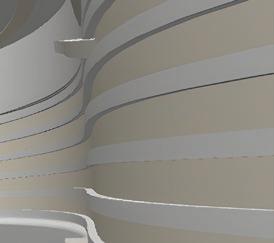
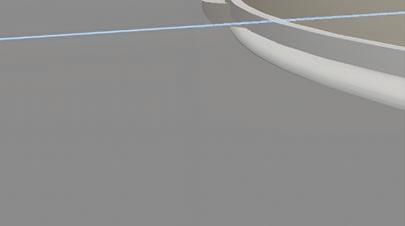

17 ACADEMIC WORKS |
(Cube)
Interior View
Detailed View
TOWER 104
This design introduces a revolutionary residential skyscraper that will redefine urban living. Soaring 100 floors, the tower boasts a dynamic twist as it ascends, offering breathtaking panoramic views for residents. The most striking feature is the staggering balcony facade overlooking to the ocean. Each floor features balconies that jut out at varying depths, creating a captivating texture and maximizing outdoor living space. The ground floor is dedicated to public amenities, fostering a vibrant community atmosphere. This awe-inspiring tower promises a unique living experience with a dynamic design.

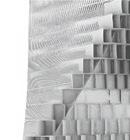
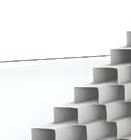
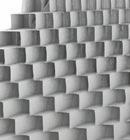
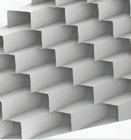
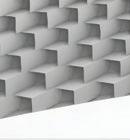
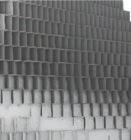
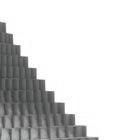
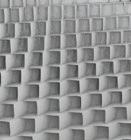
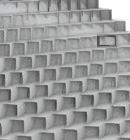
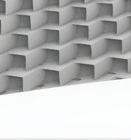
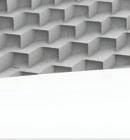

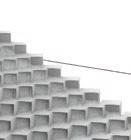

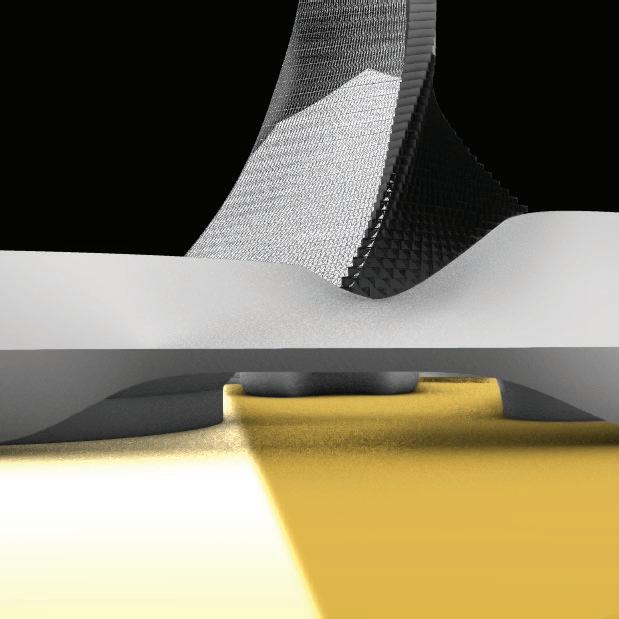
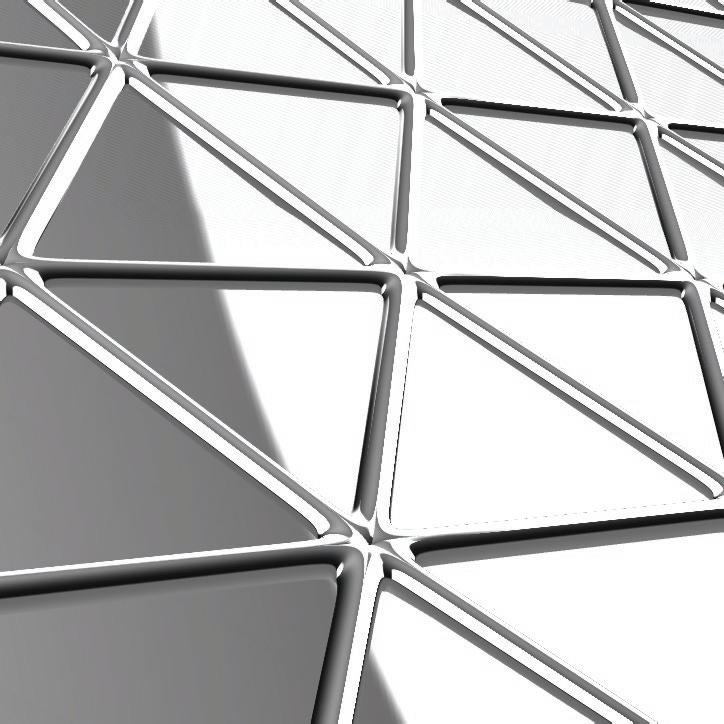
The balconies are kept staggering as each and every room gets different kind of view’s of the ocean and also the staggering form help’s in maintaing privacy.

The images shows the main entrance of the building which connects both residential and commercial with plaza in center.


The images show the metal bracing done around glass facade to withstand during heavy windstorms.
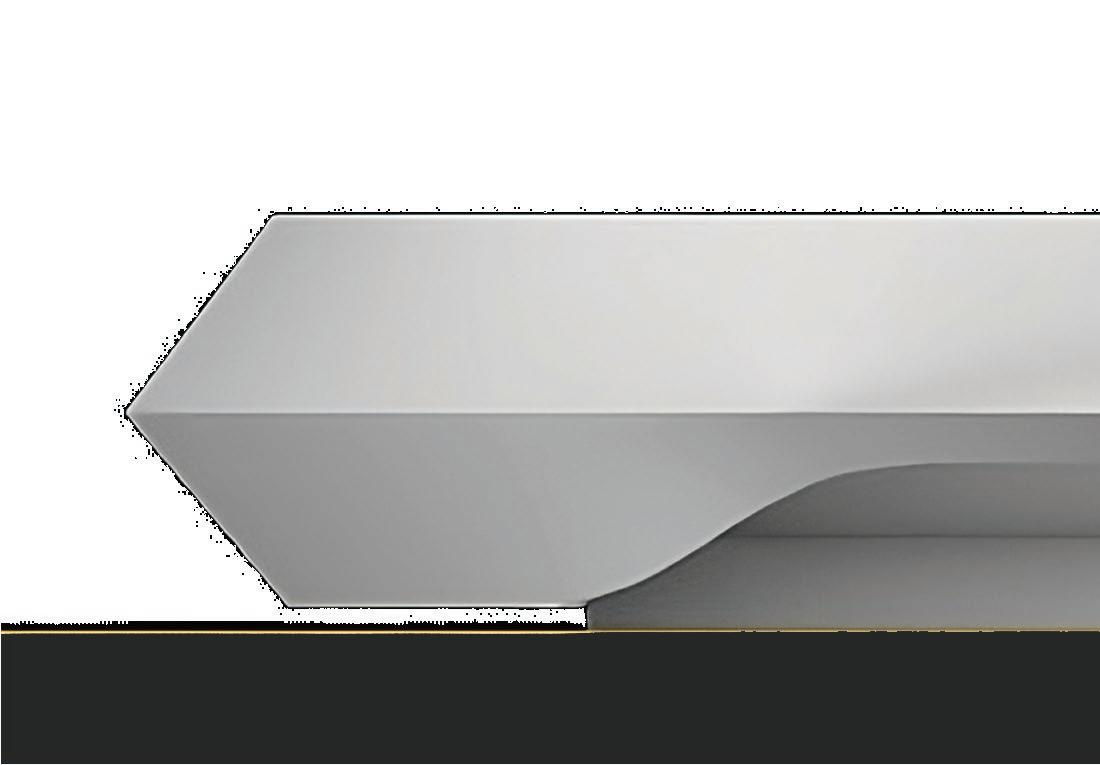
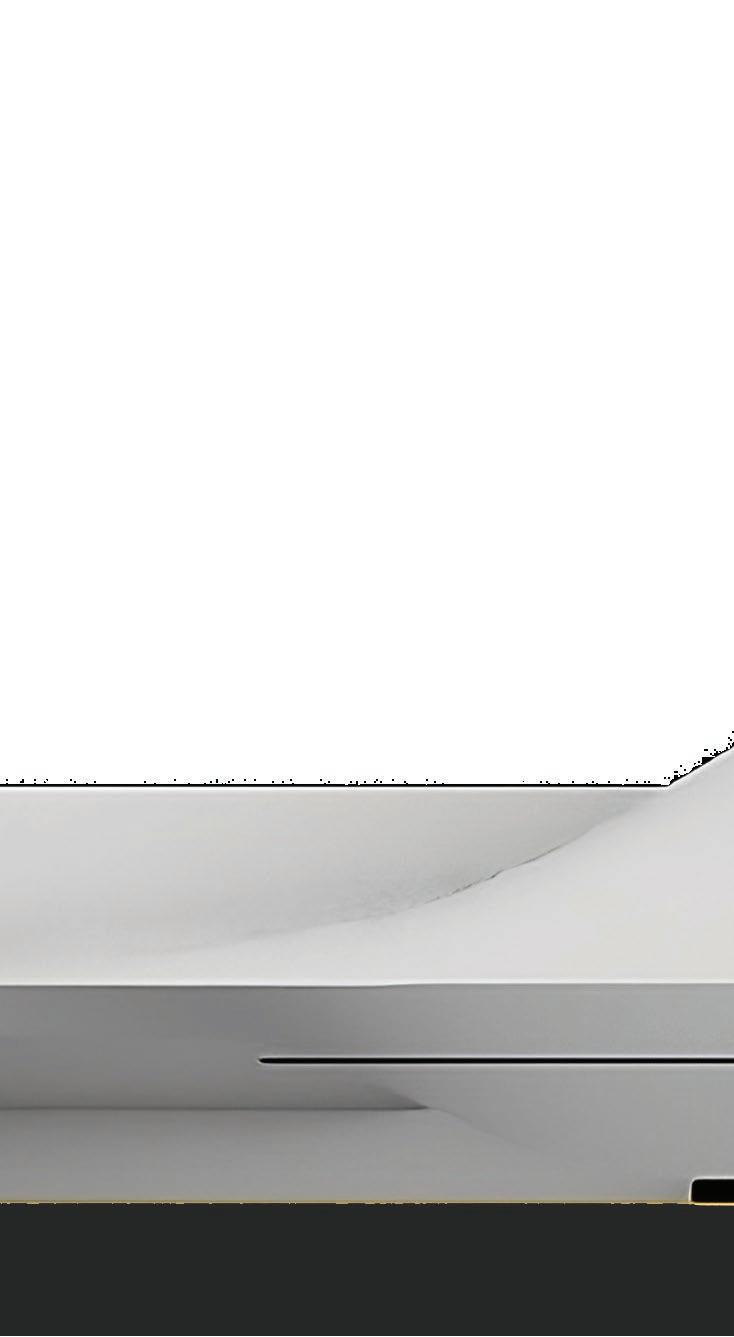
18
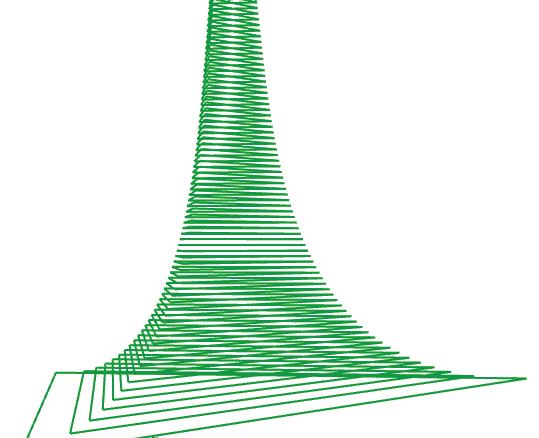
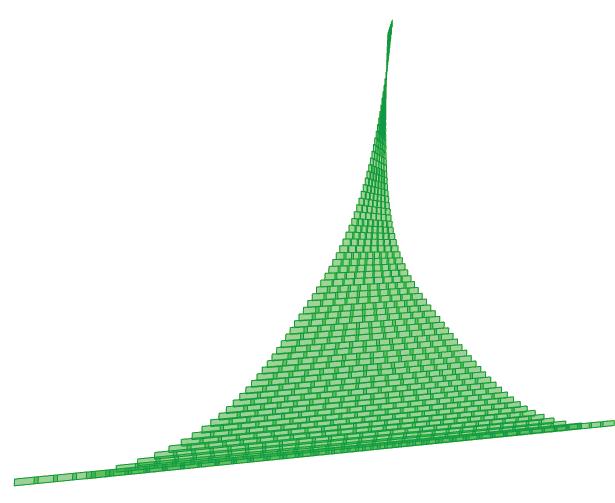
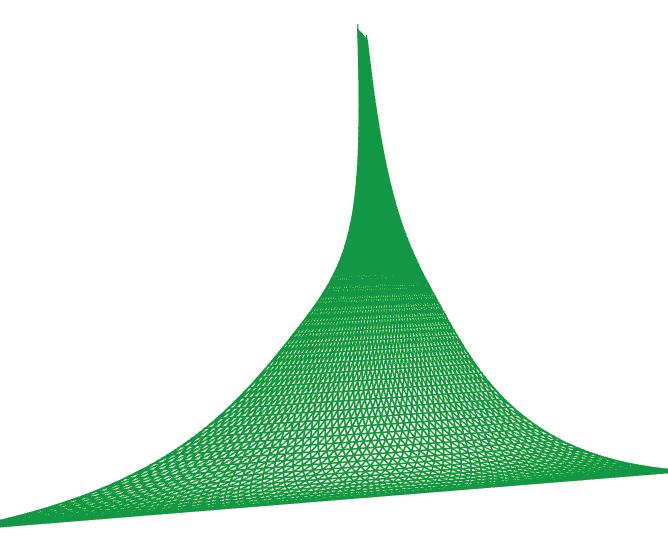
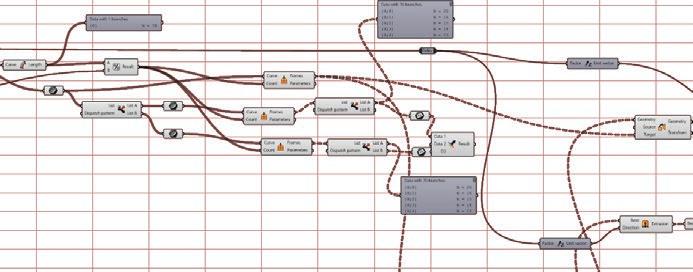
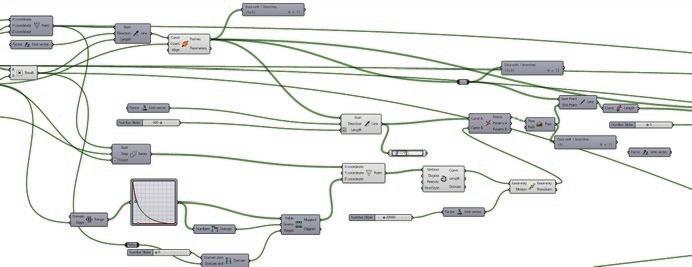
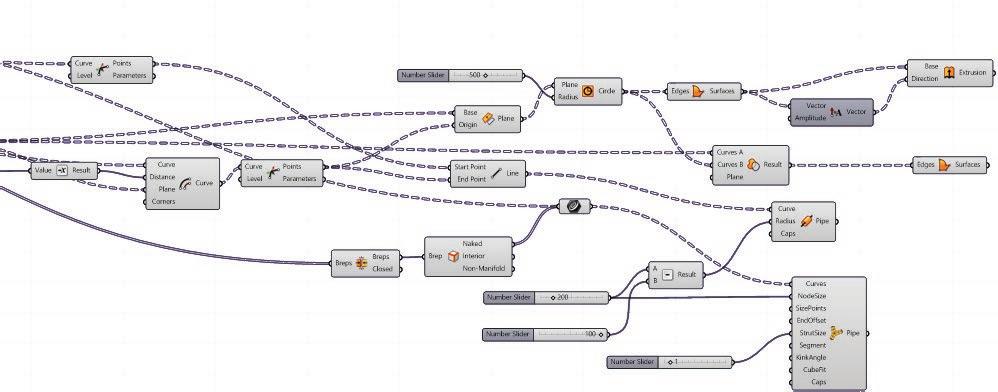

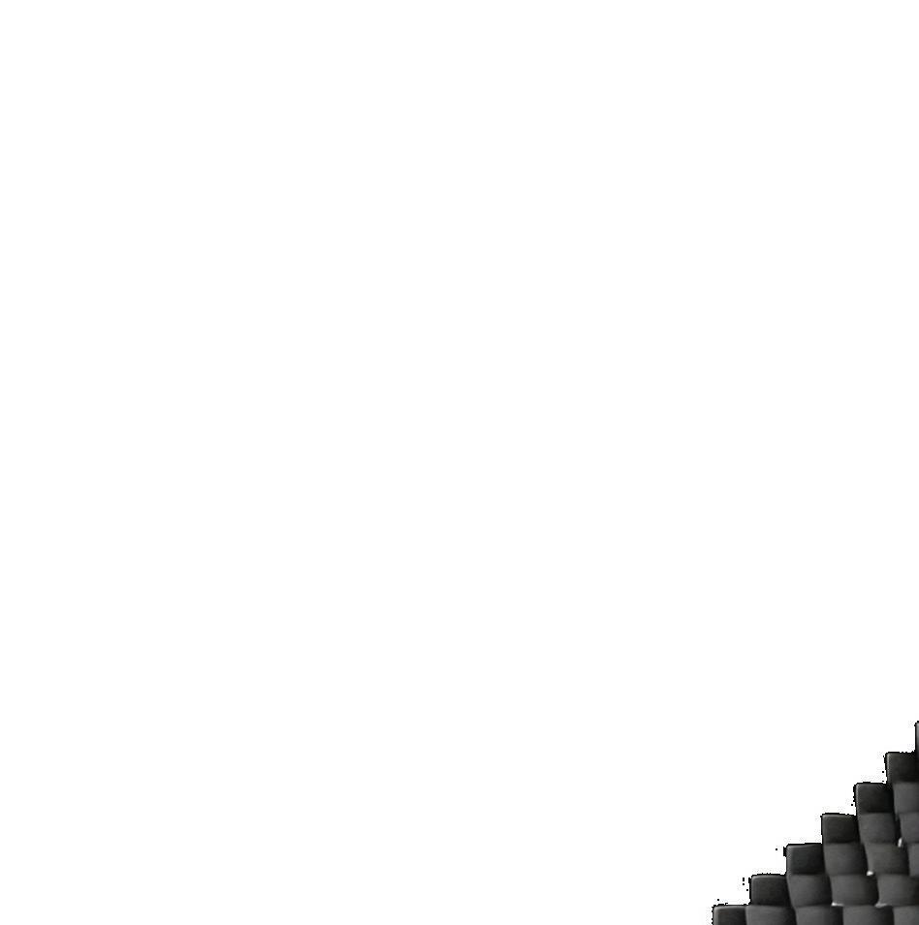
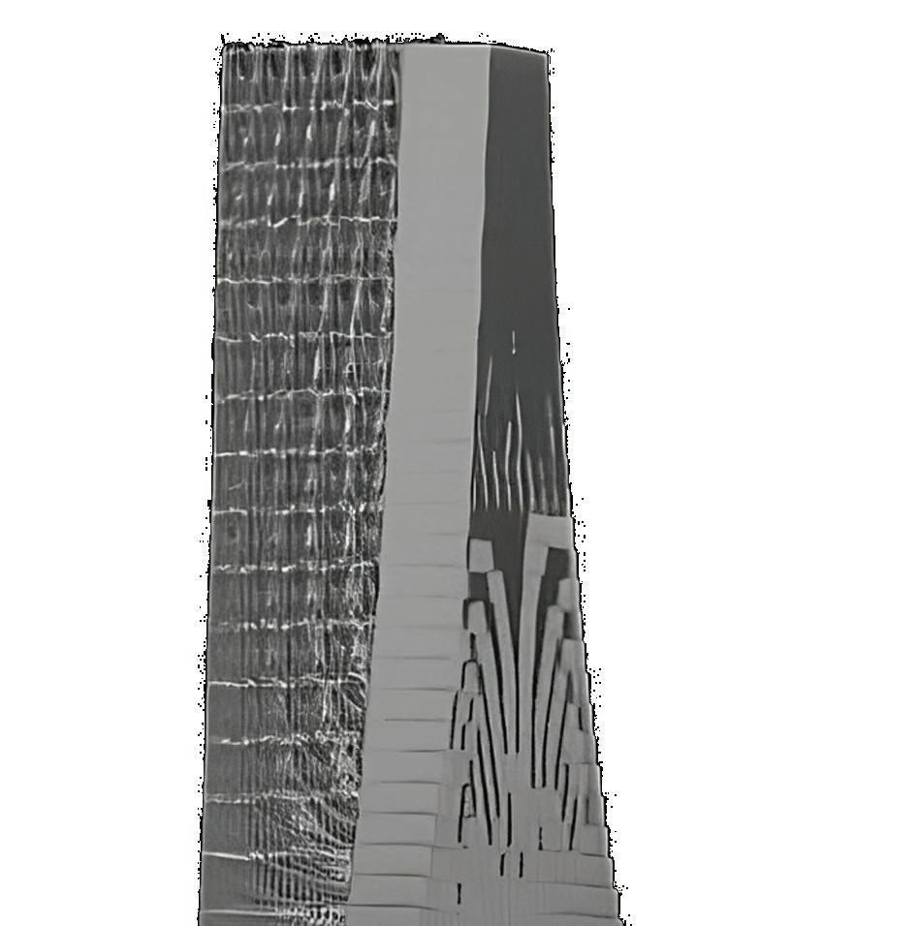
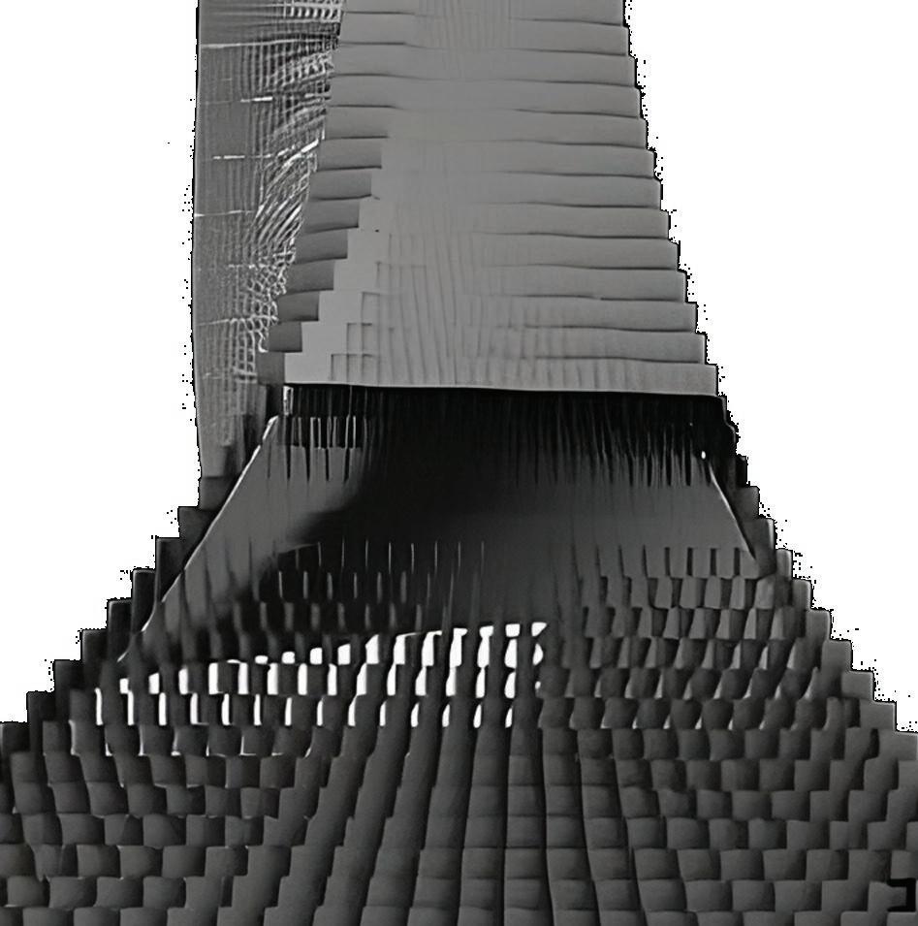
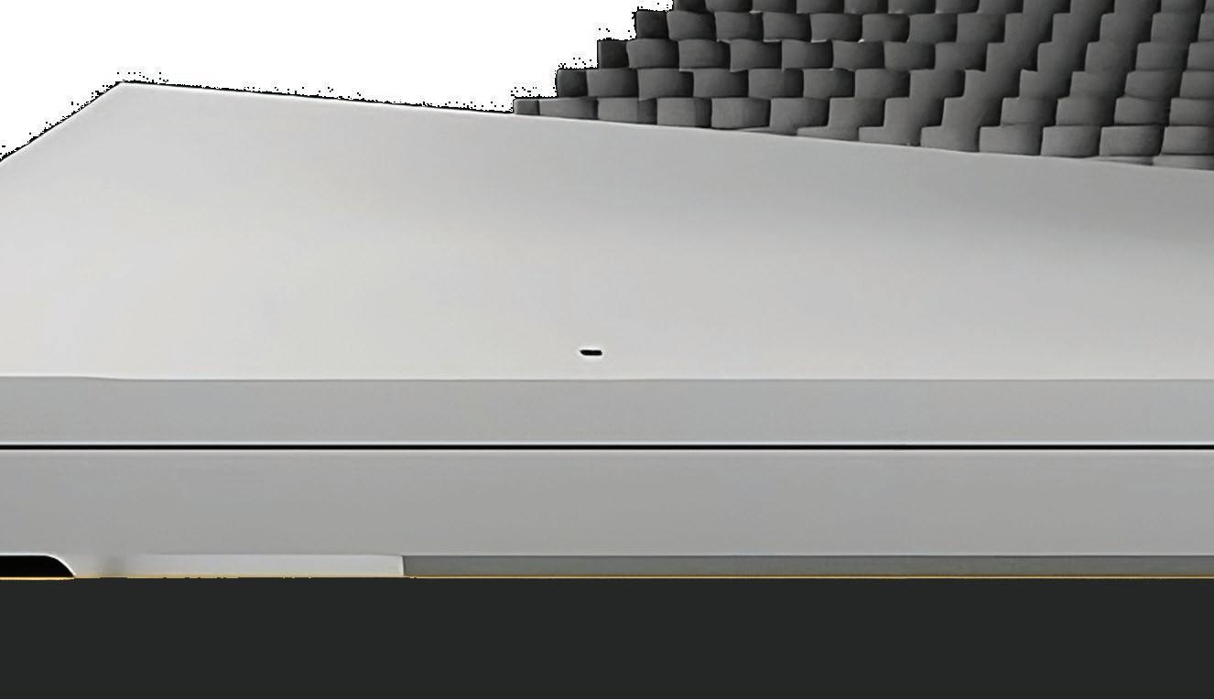

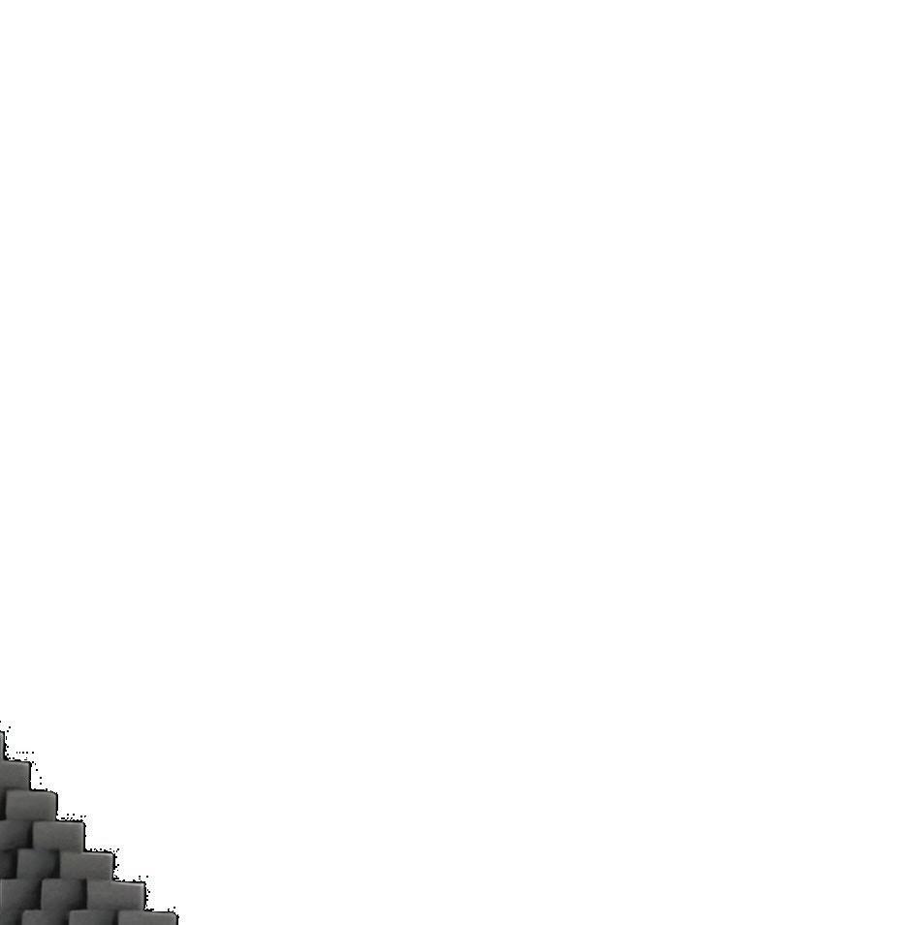
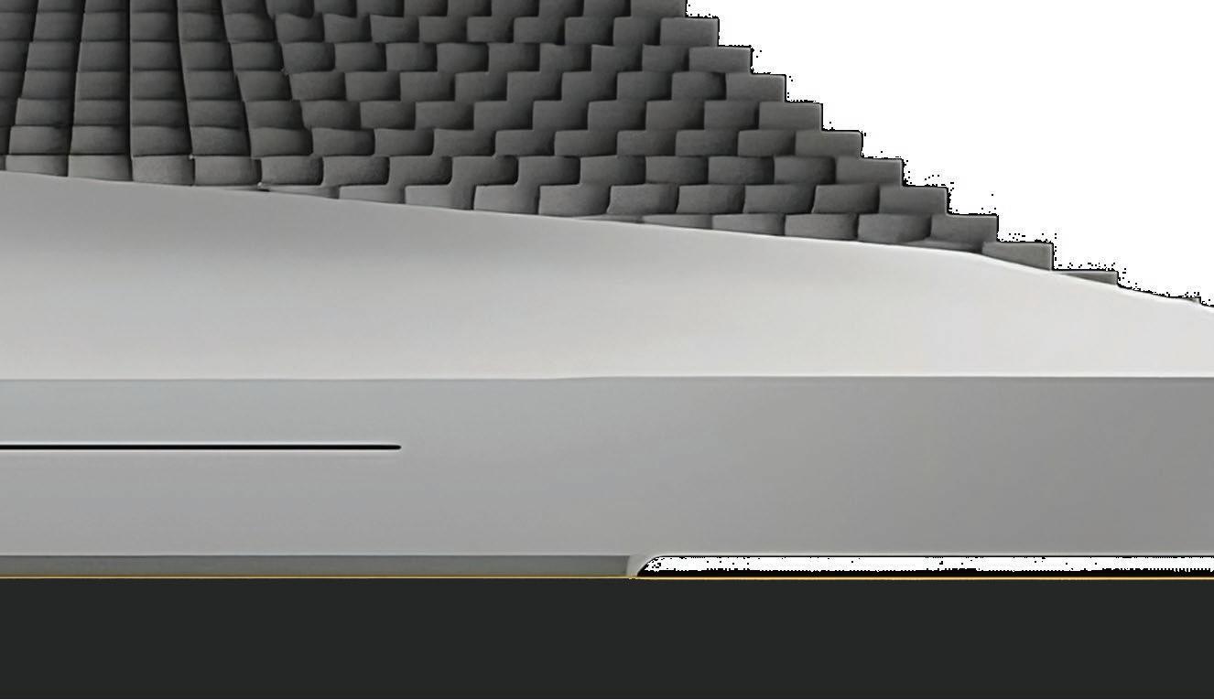

19 ACADEMIC WORKS | East Elevation
Step 1: Creating Basic Framework
Step 2: Creating Staggering Balconies
Step 3: Creating Metal Bracings Aroung Glass Facade
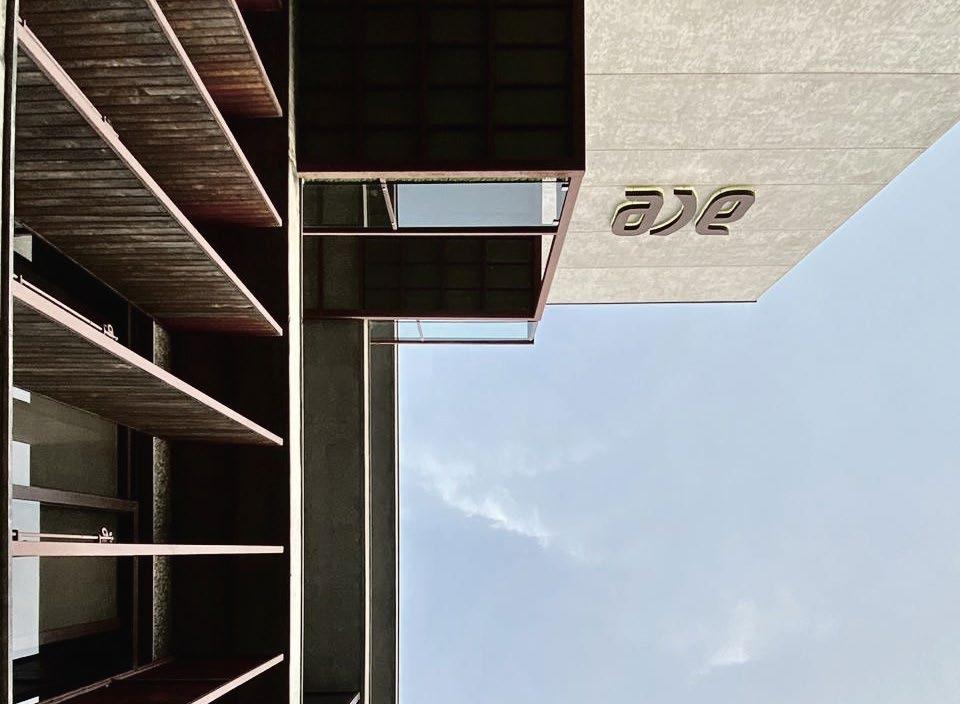
PROFESSIONAL TRAINING
ACE Associates is architecture, inferior and landscape designing firm at Anand. The Principle architects of the firm are Ar. Nilesh Dalsania, Ar.Nikhil Patel, Ar. Ashish Patel, Id. Vasudev Sheta. The firm was established in year 1999 by four batch mates of college to run the legacy of there college education into practical world.
The training was for 6 months in which I mainly focused on residential, commercial and scheme planning projects and detailing of those projects.
20
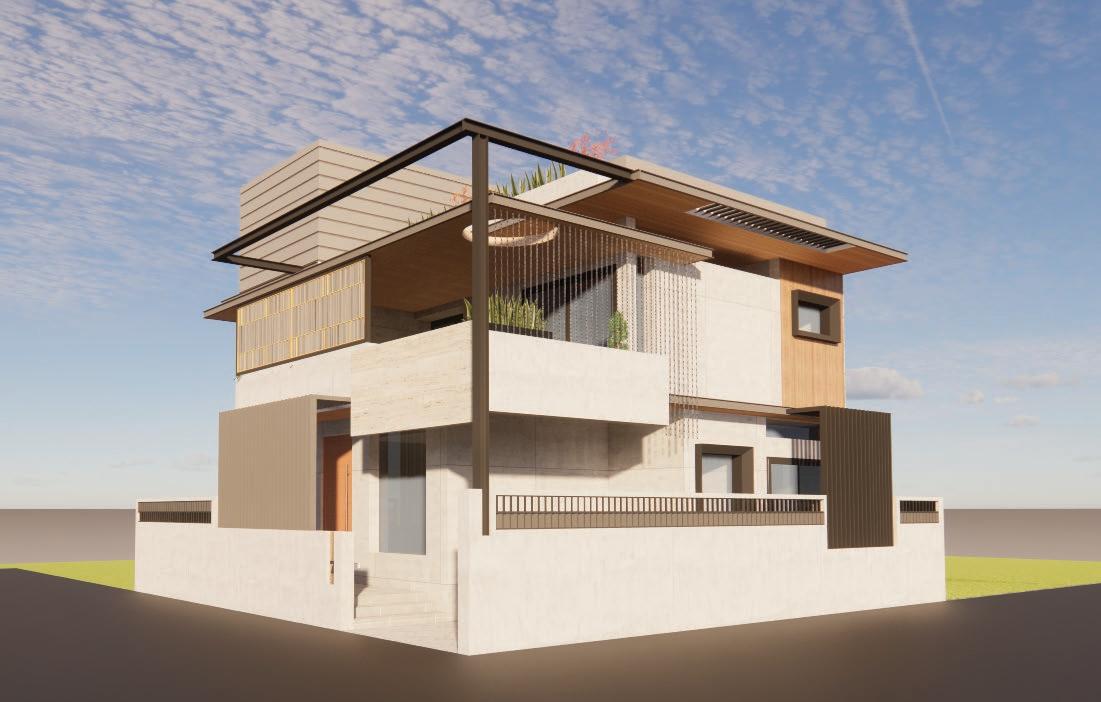
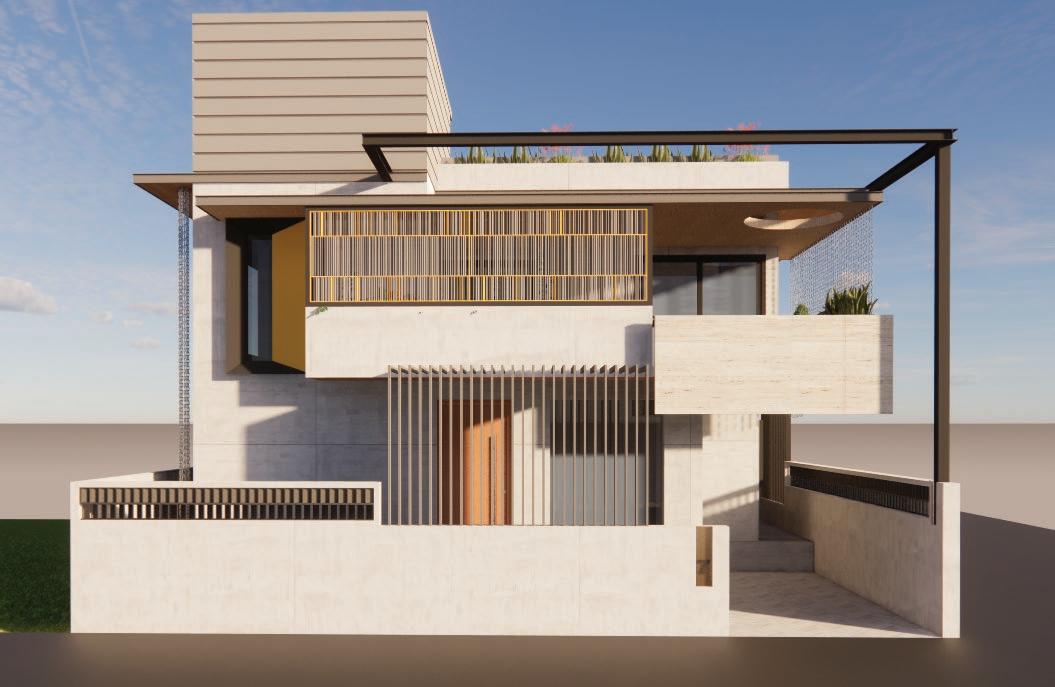
21 ACADEMIC WORKS | PARKING TOILET 01 G TOILET LIVING ROOM STORE DINING/KITCHEN UTILITY 16'9"X5'0" GARDEN POOJA L=B/B S=1'6" L=B/'B S=1'6" L=B/'B S=4'0" L=7'6" L=7'6" L=7'6" L=7'6" L=7'6" L=7'6" L=7'6" S=4'0" L=7'6" S=7'6" L=S/B CLEAR HEIGHT = 10'0" 01 02 03 04 05 06 07 08 09 10 11 12 13 14 15 16 17 18 R=0'7" T=1'0" 01 02 03 04 05 06 01 02 03 04 05 06 A B C D E F G A B C D E F G 43'-612 " 42'-101 2 " 1' 5'-8 1 4 " 4'-0 3 4 " 5'-9" 12'-9" 13'-63 4 3' 1'-81 4 " 3'-101 2 4'-11 2 6' 1' 5'-8 1 4 " 4'-0 3 4 " 5'-9" 12'-9" 13'-63 4 " 3' 1'-81 4 " 3'-101 2 " 4'-11 2 " 6' 16'-63 4 " 18'-3" 22'-11 2 26'-3" 32'-3" 6'-8 1 4 " 10'-9" 16'-6" 29'-3" 10'-11 2 14' 15'-81 4 " 18'-81 4 " 32'-3" 18'-6" 22'-6 3 4 " 28'-3" 29'-3" 3'-9" 4'-9" 40'-9" 4'-9" 17'-12 " 141'-12 " 3'-9" 4'-9" 6'-101 2 " 3'-9" 4'-9" 8'-012 " 3'-9" 17'-12 " 8'-2" 4'-9" 17'-12 " 4'-9" 17'-12 " PARENTS BEDROOM S=3'0" L=B/'B 142 " ,B/H. Zydus Hospital, Anand-Lambhavel Road, Anand. Ph. +91 2692 269988 DRG. No. 2.01 DATE 20-06-22 Em a m a @ a c e a s s o c a e s n W e b w w w a e a s o c a e n 218,VRAJ VALENCIA, B/h Mahindra showroom,Sola, Ahmedabad. DRAWN
: SHANAY CHECKED BY : RAHUL 1' 2' METAL WORK AS PER DETAIL. 4' 9' 6' 7'-6" 6' 10' 1'-6" 7' 8' 7'-6" 8' 1'-6" 5'-9" 7'-6" METAL FRAMING AS PER DETAIL. PLASTER GROOVE 1'-6" 3' 6" METAL C CHANNEL 6" METAL C CHANNEL 6" STONE TOP METAL I SECTION 6" METAL WORK AS PER DETAIL. STONE TOP WALL HT.2' METAL PARGOLA AS PER STR. METAL PERGOLA AS PER STR. METAL C CHANNEL 6" 2'-4" 4'9" 3'-6" 7'-6" 3' 7'-6" 3' 3' PLINTH TOP LVL. ROAD LVL. GF LINTEL BOTTOM LVL SLAB ABOVE GROUND FLOOR FF LINTEL BOTTOM LVL SLAB ABOVE FIRST FLOOR PARAPET LVL 2'-5" 3' 6" 8' ,B/H. Zydus Hospital, Anand-Lambhavel Road, Anand. Ph. +91 2692 269988 DRG. No. 5.01 DATE : 27-06-22W b 218,VRAJ VALENCIA, B/h Mahindra showroom,Sola, Ahmedabad. DRAWN BY SHANAY CHECKED BY DIPTIBEN STONE CLADDING AS PER DETAIL. 6" 4 4 6" 1'-5" 2'-7" 4'-6" 7 4 7 4 9" 9" 3" 3" 3" 1'-6" STONE STONE 2'-7" 6" 6" 6" 6'-11" 1'-5" 1'-6" 4'-6" 7' 7'-11" 6" 74 9" 9" 3" 3" 3" 7' 4 1 4 74 7'-11" 8 MM METAL PLATE EXPOSE CONCRETE PLASTER ,B/H. Zydus Hospital, Anand-Lambhavel Road, Ph. +91 2692 269988 DRG. No. : 8.03 DATE 01-07-22 218,VRAJ VALENCIA, B/h Mahindra showroom,Sola, Ahmedabad. DRAWN BY : SHANAY CHECKED BY : MEGHA SECTION ELEVATION PLAN PARKING TOILET 01 G TOILET LIVING ROOM STORE DINING/KITCHEN UTILITY GARDEN POOJA PARENTS BEDROOM OTTA WP 03 WP 01 A.C.POINT WP 01 WP 01 SB 01 SB 02 SB 12 SB 12 SB 01 SB 11 SB 07 SB 01 SB 09 SB 01 SB 01 SB 05 SB 06 SB 03 METER SB 01 A.C.POINT 4' 5' 5' 7' 6'-6" EQ EQ EQ 1'-6" 6" 7'-3" 6" 2'-10" 5'-71 2 3'-6" EQ 2'-6" 7'-3" 5'-6" 6'-6" 6" 1'-6" EQ EQ EQ EQ 5' 5' 2'-11 2 2'-11 2 4'-9" 4'-9" 6" EQ EQ 71 2 6' 3' EQ EQ EQ EQ 6" EQ EQ EQ EQ EQ EQ EQ EQ 6" 6" EQ EQ EQ EQ 5' 8'-3" 4'-8" 3'-6" 1'-6" 3'-7" 5' 1'-51 2 3'-11" EQ EQ EQ EQ EQ EQ 2'-03 4 4'-11 2 2'-03 4 7'-3 1 2 6'-2 1 4 3'-3 1 2 4'-11 2 2'-03 4 2'-03 4 4'-11 2 2' 5'-3 1 CL 01 CL 01 CL 01 CL 01 CL 01 CL 01 CL 01 CL 01 CL 01 CL 01 CL 01 (HANGING) F 01 F 01 F 01 CL 01 CL 01 CL 01 CL 01 CL 01 CL 01 CL 01 CL 01 DRG. No. : 6.04 DATE :01-07-22 DRAWN BY : SHANAY CHECKED BY :MEHUL R 4'-4 1 4 1'-61 4 1'-63 4 1'-6 1 4 3'-2" 2'-9 3 4 " 3'-83 4 3'-0 3 4 1'-101 4 1'-83 4 1'-8 3 4 1'-8" 1'-01 2 11'-22 4'-4 1 4 1'-8" 1'-6 1 4 12'-102 3' 6mmX2"METAL FLAT PATTA 9" 9" ALUMINIUM SECTION WINDOW METAL GRILL 112" X 112" METAL PATTA 1'-01 2 1'-8" 1'-83 4 1'-101 4 1'-61 4 1'-63 4 10' PLAN ELEVATION 7 3 IN SIDE OUT SIDE METAL GRILL 9" 1012 3" 1 1 2 1 2 3" ,B/H. Zydus Hospital, Anand-Lambhavel Road, Anand. DRG. No. 8.07 DATE 02-07-22DRAWN BY SHANAY CHECKED BY MEGHA 12"X1 1 2"METAL FLAT PATTA 12"X1 1 2"METAL FLAT PATTA SECTION
BY
Working Drawing - Elevation
Working Drawing - Electrical Window Detail Metal Fabrication Drawing
3D Renders
Center-Line Drawing
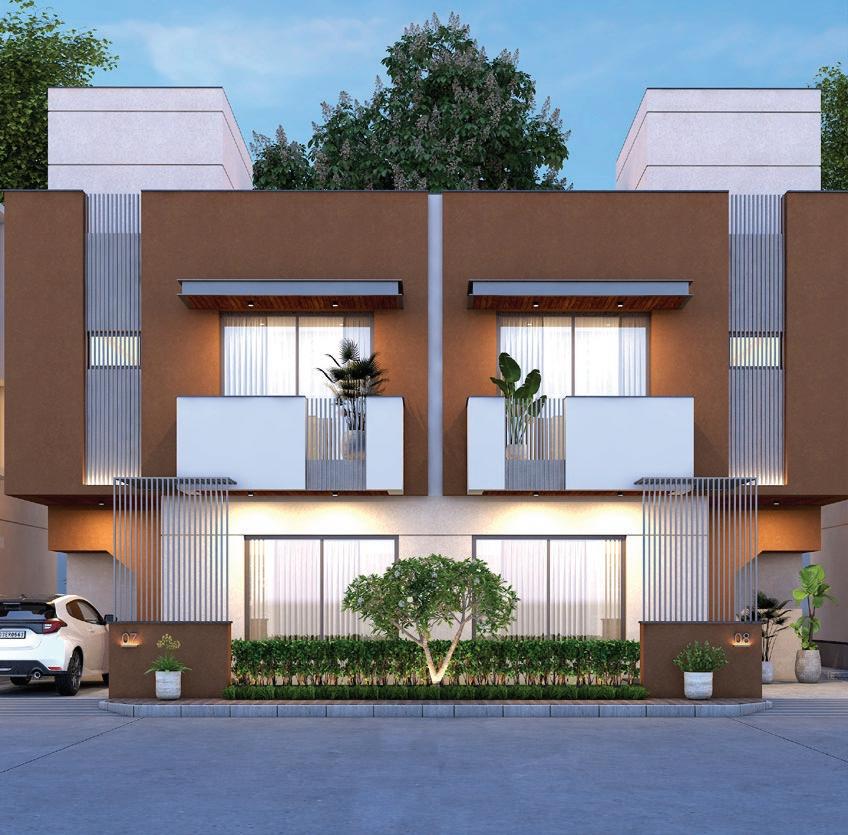
DRAWN BY : SHANAY CHECKED BY : RAHUL
DRAWING : REVISED_LAYOUT PLAN
PROJECT : PROPOSED NEW
NOTE THIS DRAWING IS SOLE PROPERTY OF THE "ACE ASSOCIATES"
22 25' 25' 25' 25' 25' 25' 25' 25' 16'-10" 25' 25' 25' 25' 25' 25' 25' 23'-2" 23'-1" 25' 25' 25' 30' 30' 19'-6" 25' 25' 25' 30' 26'-8" 02 03 04 05 06 07 08 09 10 01 11 12 13 14 15 16 17 18 19 21 20 22 23 24 25 26 32 30 29 28 27 31 COP 7040 SQ. FT.
FOR MEHULBHAI
PLOTTING
BRAHMBHATT IN NADIAD
E-mail : mail@aceassociates.in Web : www.aceassociates.in
37' 58'-9" 59' 33'-1" 53'-7" 40'-10" 44'-2" 43'-11" 42'-2" 49'-1" 52'-8" 53'-5" 42'-9" 40'-10" 40'-11" 48'-1" 42'-6" 44'-10" 43' 31'-1" 51'-1" 54' 41'-9" 41'-9" 41'-9" 41'-9" 41'-9" 41'-9" 41'-9" 41'-9" 41'-9" 41'-9" 41'-9" 57'-3" 16'-6" 51'-9" 8'-1" 85'-7" 68' 72'-4" 109'-5" 129'-8" 119'-11" 1'-1" 160'-11" 39'-2" 126'-4" 94'-8" 24'-6" 23'-7" 121'-5" 53'-9" 65'-2" 55' 32'-11" 32'-3" 14'-2" 15'-5" 18'-10" 9'-1" 14'-6" 14'-10" 11'-3" 34'-8" 17'-11" 15'-5" 15'-9" A A A A A A C C C C C C C C C A A A1 A1 B1 B B B B B A A1 A1 40'-11" 26'-33 4 45'-03 4 " 8'-1" 44'-53 4 " STORE G BEDROOM 10'6" X 10'6" LIVING KITCHEN/ DINING 14'6" 26'3" UTILITY PARKING 9'6" X 15'0" OTTA 5'6" X 4'9" GARDEN GARDEN G TOILET 4'6" X 7'0" UP 15'0" X 5'9" 7'-614 6'-9" 6'-10 1 5'-33 4 6'-4 3 4 DRG. No. 1.01 DATE 12-09-22 EW ,B/H. Zydus Hospital, Anand-Lambhavel Road, Anand. Ph. +91 2692 269988, Mo. +91 9328879177 218,VRAJ VALENCIA, B/h Mahindra showroom,Sola, Ahmedabad. DRAWN BY SHANAY CHECKED BY : RUCHI BEDROOM DN BEDROOM BALCONY TOILET LOUNGE UP TOILET DRESSING 13 14 15 16 17 18 12 01 02 03 04 05 06 07 08 L=7'0" L=7'0" L=7'0" L=7'0" S=5'0" L=7'0" S=5'0" L=7'0" S=3'0" L=7'0" S=1'6" L=7'0" CLEAR HT = 10'0" CLEAR HT = 10'0" BEDROOM BEDROOM BALCONY TOILET LOUNGE UP TOILET DRESSING 13 14 15 16 17 18 12 01 02 03 04 05 06 07 08 L=7'0" L=7'0" L=7'0" L=7'0" S=5'0" L=7'0" S=5'0" L=7'0" S=3'0" L=7'0" S=1'6" L=7'0" CLEAR HT = 10'0" CLEAR HT = 10'0" L=8'0" L=8'0" 11'-11 2 8'-1 1 2 3' 2'-10 1 8'-11 2 3' 4'-7 1 2 6' 3'-9" 14' 9' 7'-9" 9' 1'-7 1 1'-3" 41 2 3' 1'-10 1 2 5'-10 1 2 3'-9" 3' 2'-3" 3' 12'-1 1" 2'-9" 8' 1'-11 2 8'-8" 1'-3" 4' 2'-9" 2'-3" 2'-9" 4' 2'-5" 3' 3'-3" 15'-1 1 2 2'-3" 3' 3'-9" 5'-10 1 2 4' 2'-9" 2'-3" 9' 1'-10 1 2 3' 1'-3" 1'-7 2 41 2 9' 7'-9" 9' 11'-11 2 3'-9" 6' 8'-3" 3' 9 1 9'-6" 9" 9" 3'-1" 5'-6" 3' 1' 9" 9" 14' 9' 8'-11 2 3' 4'-3" 3' 13' 1'-11 2 8' 4'-3" 16' 4'-10 1 2 3'-3" 3' 2'-5" 8'-8" 2'-1 2 2'-9" 8'-3" 11'-101 2 3' 3'-1" 9" 9" 9" 9" 1' 3' 5'-6" 9'-6" 9" 1'-3" 6' 7' 6" 1'-3" 3' 4' 6" 3'-7 1 2 3'-3" 5" 10'-5" 4' 3'-9 2 10" 10" 10" 3'-3" 3'-41 2 93 4 1'-3" 6' 7' 6" 1'-3" 4' 3'-7 1 2 4' 3' 2'-5" 1'-3" 1'-3" 9" 5" 4' 1'-3" 3' 6" 6" 3'-3" 9'-6 1 2 1'-6" 13'-4 1 2 10'-11" 3'-10" 93 4 3'-3" 3'-3" 10" 10" 10" 10" 2'-5" 3' 4' 1'-6" 14'-3" 10'-11" 3'-10" 9" 4' 6" 6" 15'-6" 1'-9" 10 2 4 1 2 15'-6" 6" 9" 4' 6" 2'-6" 10" 10" 10" 10" 3'-3" 3'-41 2 93 4 93 4 3'-3" 3'-3" 10" 10" 10" 10" 3'-9 1 2 11' 3'-3" 11' 5" 4 1" 5" 22' 21'-3" 10" 3'-3" 3'-9 1 2 11'-101 2 3'-9 1 2 3'-3" 10" DN 9 2 5" 3'-10" 3'-10" 8'-1 1 2 3' 2'-10 1" 42" TH WALL 9" TH WALL 14" TH WALL R.C.C. COLUMN DRG. No. : 3.02 DATE : 02-12-22 E- @ t W e b : w w w a e a s s o c a e s n ,B/H. Zydus Hospital, Anand-Lambhavel Road, Anand. Ph. +91 2692 269988, Mo. +91 9328879177 218,VRAJ VALENCIA, B/h Mahindra showroom,Sola, Ahmedabad. DRAWN BY : SHANAY CHECKED BY : DIPTIBEN LIVING HALL/DINNIG OTTA UTILITY LIVING HALL/DINNIG G.TOILET UTILITY 07 02 03 05 T=10" 07 08 14 16 02 03 05 T=10" 07 08 14 16 01 02 03 05 06 07 08 09 11 12 13 A C D E B F 01 02 05 06 07 08 09 11 12 13 A C D E B F 08 04 03 04 10 10 4'-101 2 2'-71 2 9" 3'-71 2 7'-101 2 1'-6" 1'-6" 7'-101 2 3'-71 2 9" 2'-71 2 4'-101 2 4'-101 2 2'-71 2 9" 3'-71 2 7'-101 2 1'-6" 1'-6" 7'-101 2 9" 2'-71 2 4'-101 2 7'-6" 8'-3" 11'-101 2 19'-9" 21'-3" 22'-9" 30'-71 2 34'-3" 35' 37'-71 2 42'-6" 6'-1 3'-7 2 11'-10 1 2 13'-6" 1'-6" 7'-6" 8'-3" 11'-101 2 19'-9" 21'-3" 22'-9" 30'-71 2 34'-3" 35' 37'-71 2 42'-6" 9'-9" 21'-7 1 35'-1 1 2 36'-7 1 2 6'-1 3'-7 2 11'-10 1 2 13'-6" 1'-6" 15' 26'-10 30'-6" 36'-7 1 2 7'-834 6'-11 1 2 3'-41 2 7'-83 4 3'-41 2 6'-11 1 2 10'-73 4 9'-10 3 4 3'-41 2 8'-112 7'-6 3 4 3'-41 2 1 2 56'-114 3'-9" 3'-9" 6'-11 1 2 6'-11 1 2 3'-9" 3'-9" 10'-4 1 2 7'-9" 10 2 1 2 10 2 2 41 2 1 2 41 2 10" 10" 10" 10" 10" 10" 10" 3'-3" 9 9 3'-3" 3'-3" 10" 10" 10" 10" 3'-41 2 41 2 41 2 DRG. No. 2.02 DATE 09-11-22 ,B/H. Zydus Hospital, Anand-Lambhavel Road, Anand. Ph. +91 2692 269988, Mo. +91 9328879177 DRAWN BY : SHANAY 3'-71 2 10" 10" 10" 10" 10" 10" 10" 3'-3" 9 9 3'-3" 3'-3" 10" 10" 10" 10" 3'-4 5'-8" 5'-8" Master Planning Individual Cluster Working Drawing Individual Cluster Center-Line Drawing Ground
01 3D Render KESHAV
Floor Plan-Plot
VATIKA SCHEME
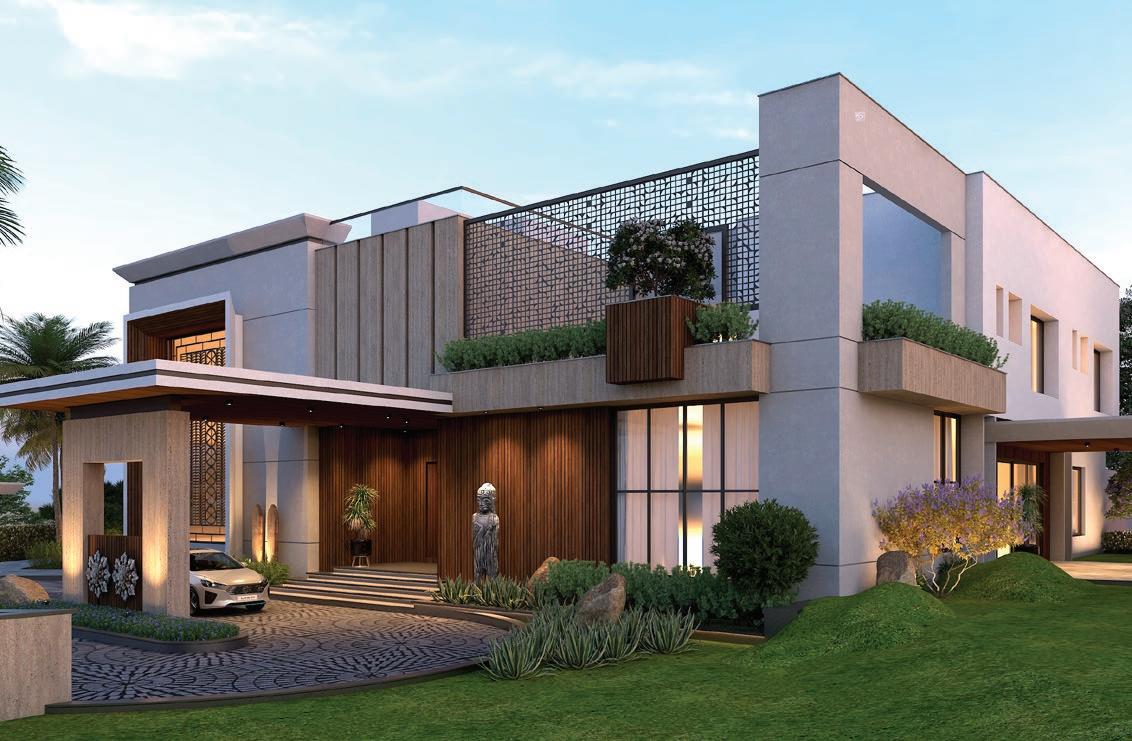
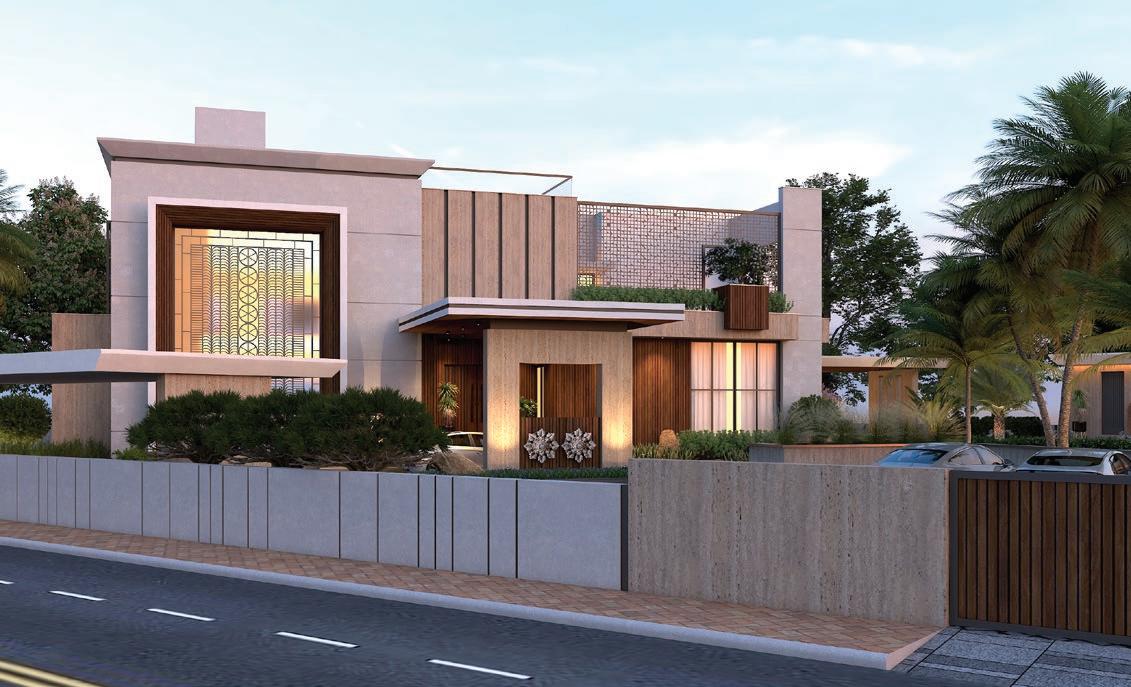

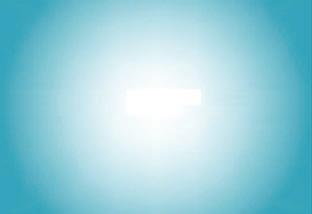
23 ACADEMIC WORKS | 11'0" X 8'0" DECK GYM STORE STORE 15'0" X 8'0" 15'0" X 48'0" 7'0" X 14'0" CHANGING ROOM /TOILET 210' 167' 30'0" X 20'6" SWIMMING POOL SECURITY CABIN 9'0" X 6'0" UTILITY DATE : 08-09-22 ,B/H. Zydus Hospital, Anand-Lambhavel Road, Anand. 24'0" X 14'0" KITCHEN, DINNING & FAMILY SITTING FORMAL25'9"x25'0" LIVING UP SHOWER BENCH SHOWER BENCHSHOWER SHOWER WC DISHWASHER WASHINGMACHINE 14'3" X 20'6" SERVANT ROOM 1 10'0" X 6'0" TOILET 10'0" X 6'0" TOILET 14'3" X 21'3" SERVANT ROOM UTILITY 10' 12' GARDEN
Conceptual Sketch
Master Plan ASHOKBHAI RESIDENCE
3D Renders
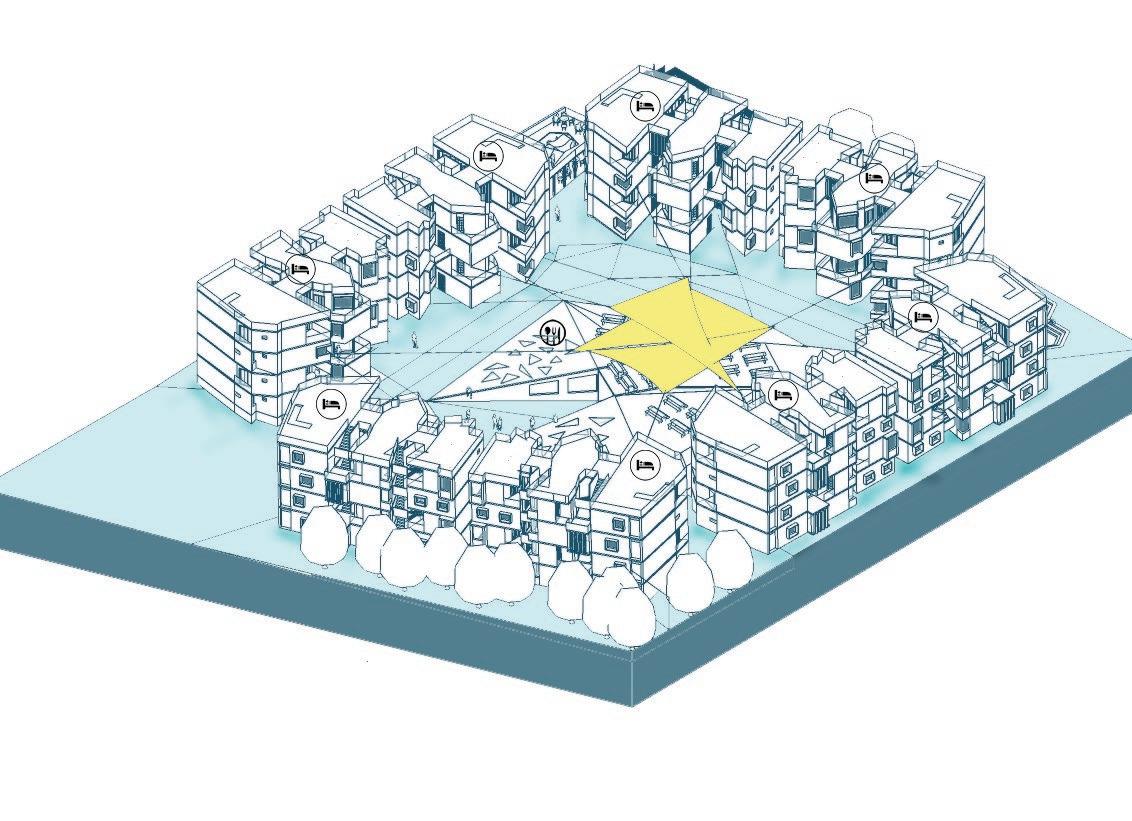
HOUSING
Site : Nirma University, Ahmedabad
Size : 6000 sq m
Brief : is a housing project in the Nirma University, Ahmedabad. It is a co-living project designed for faculties and students.
Concept : Our project is a rendition of basic concepts like fluidity, interaction, connectivity and arbitration. The housing consists of 3 basic units - 60-90 sq. m, 90120 sq. m and 120-150 sq. m.
The plan was inspired by the parallel planes of the Rietveld House and the angular walls from the Mobius House; these case studies helped us get a better idea about spaces and light.
24
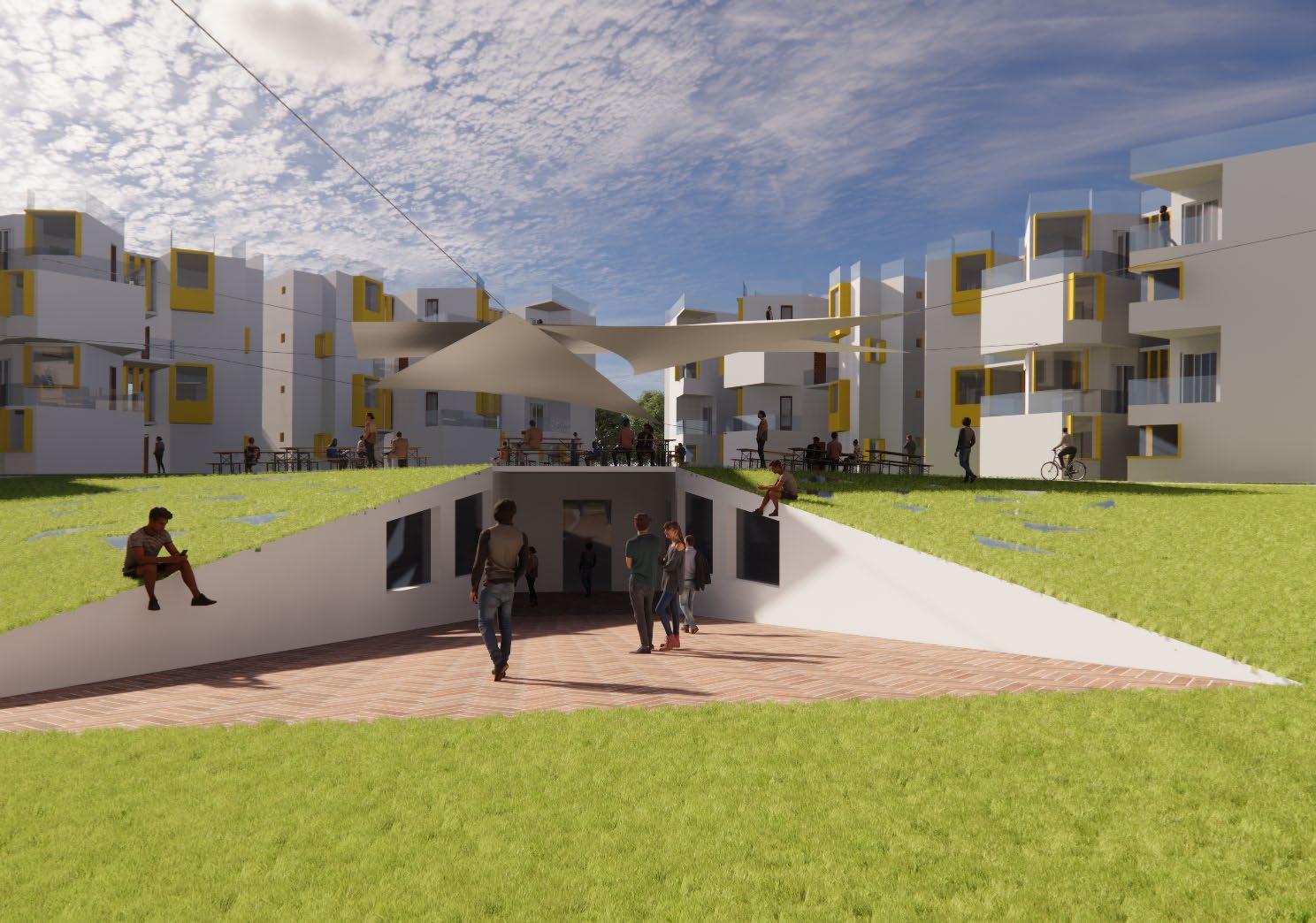
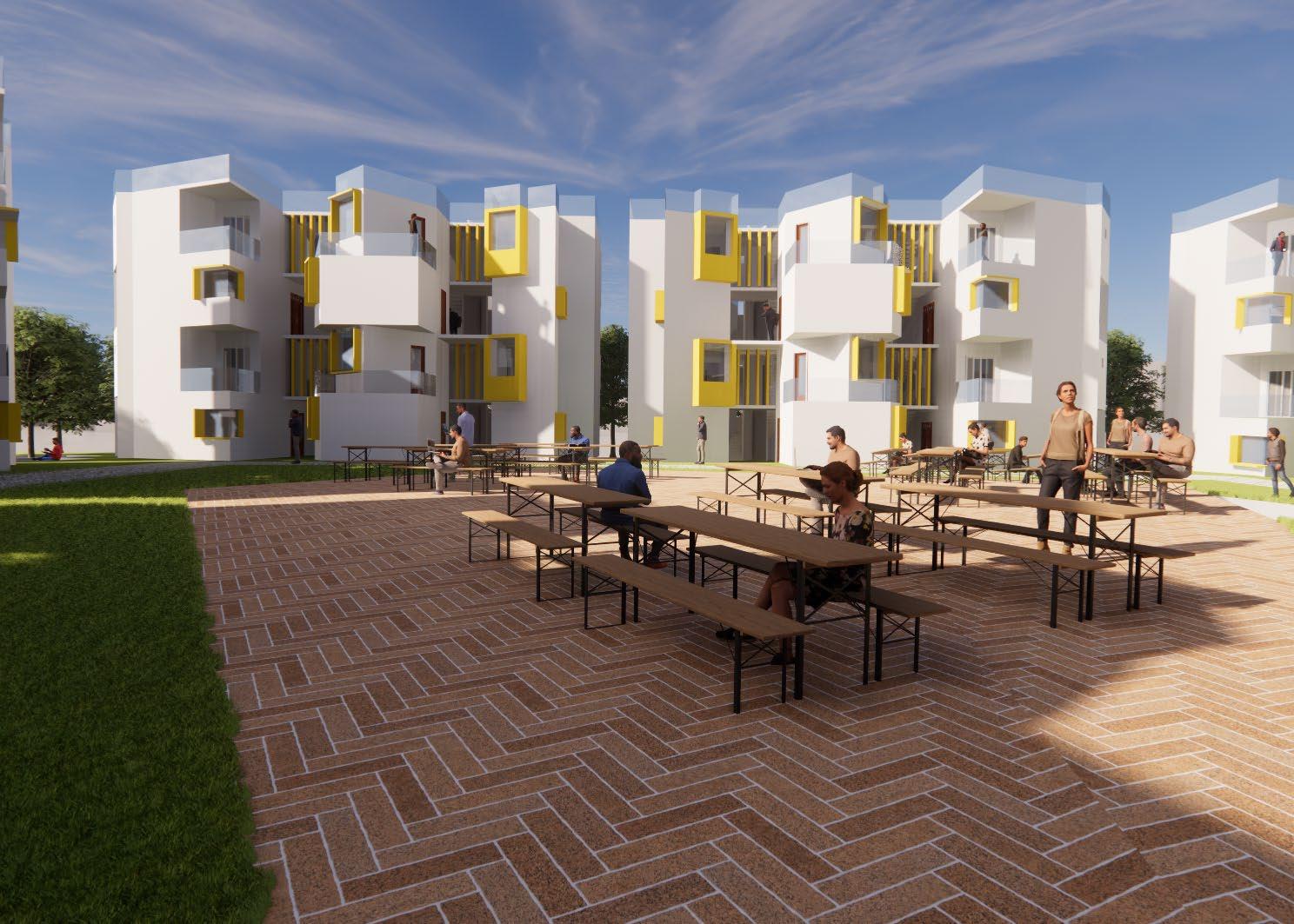
25 ACADEMIC WORKS |
Activity Area Central Reading Area
Central
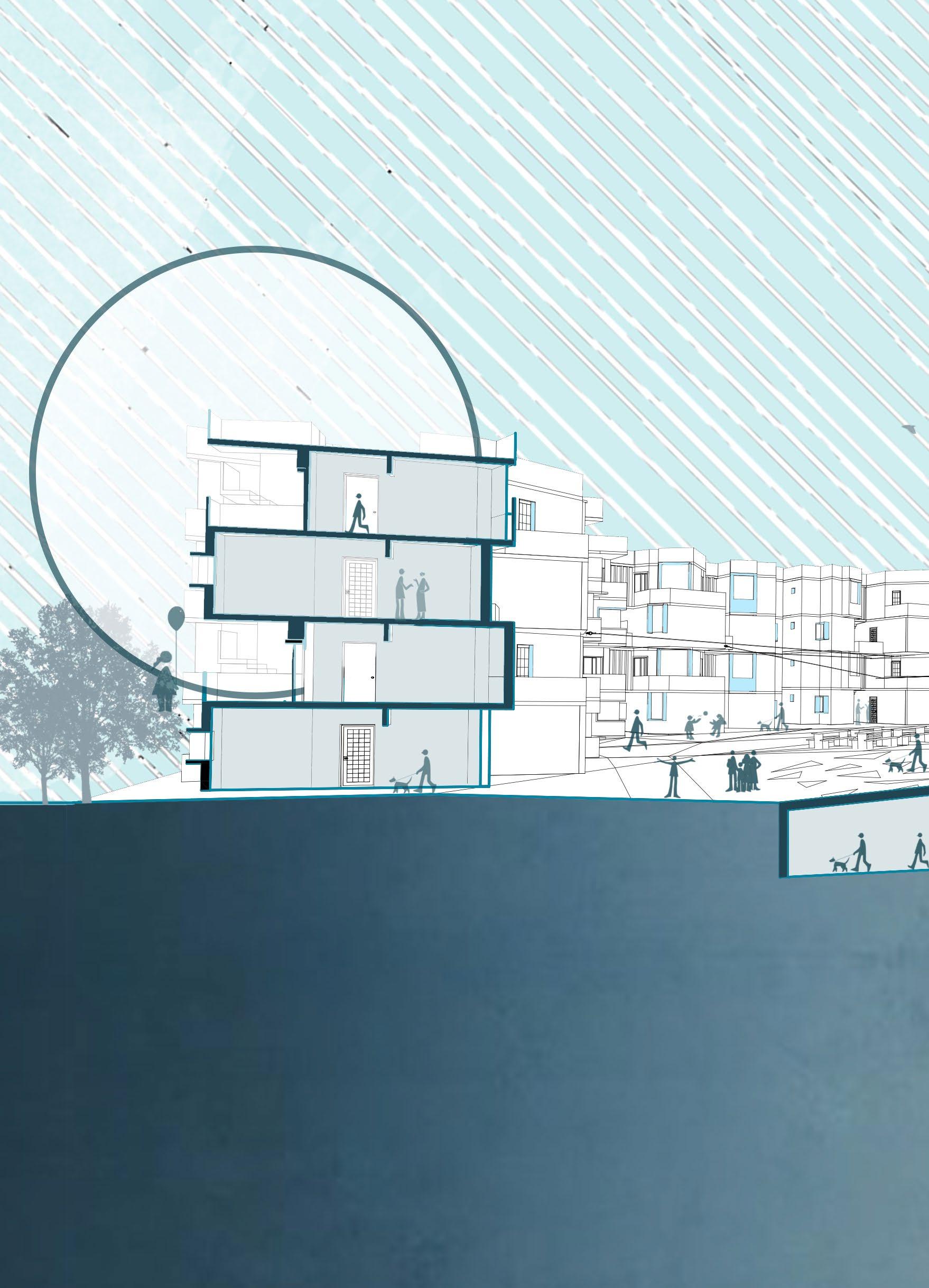
26
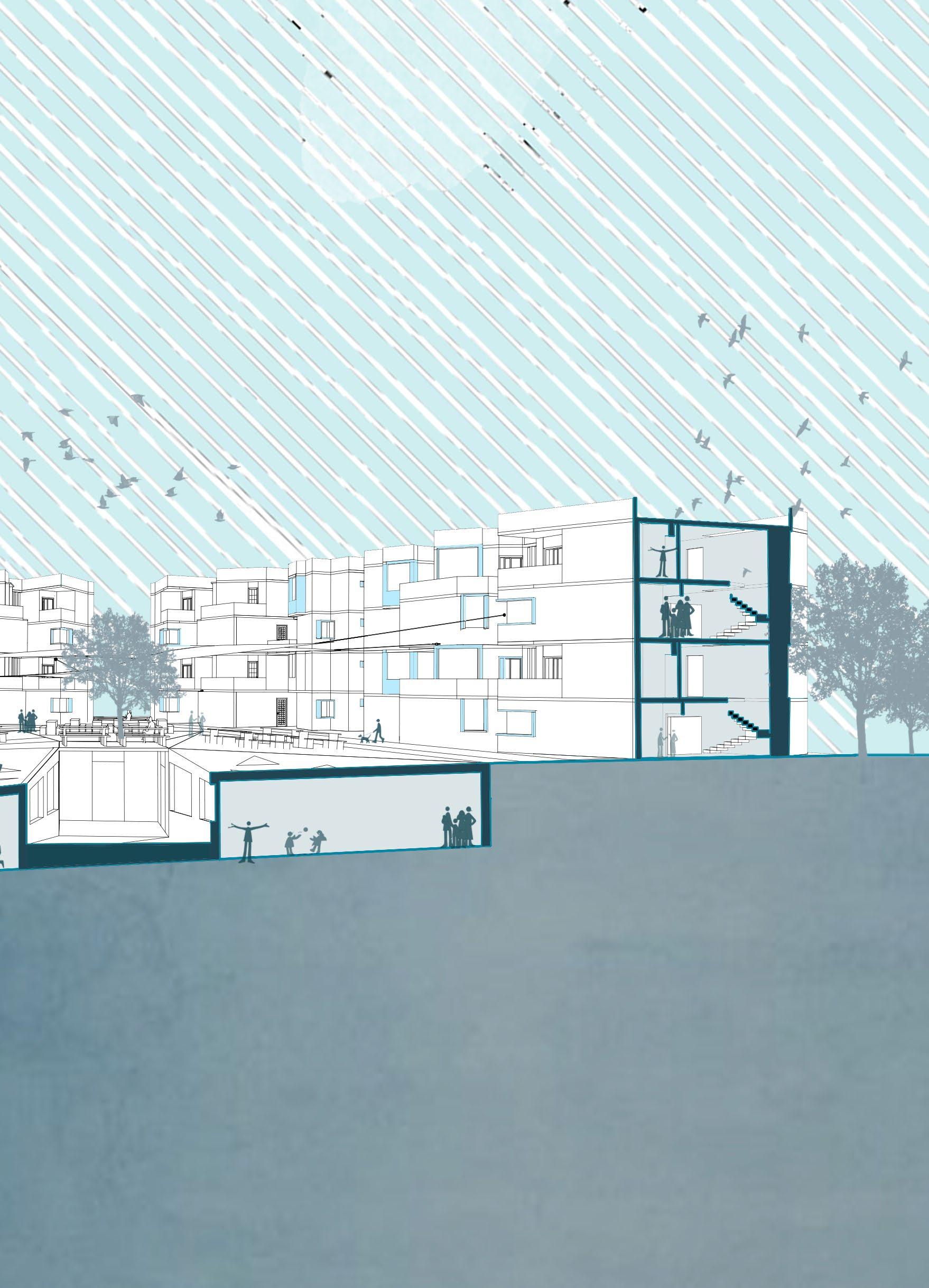
27 ACADEMIC WORKS | Sectional Perspective
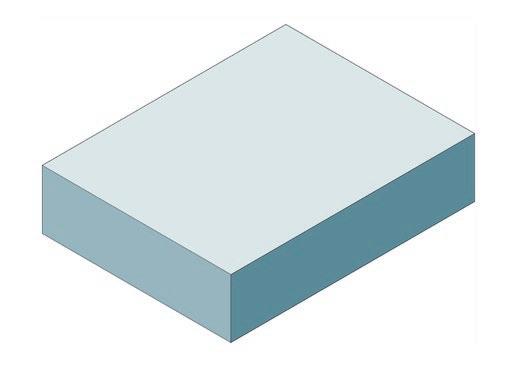
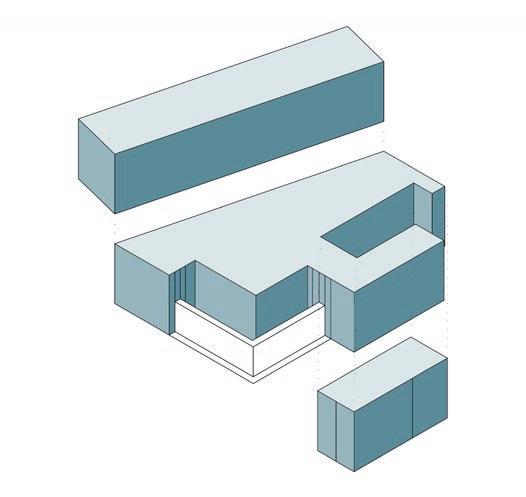
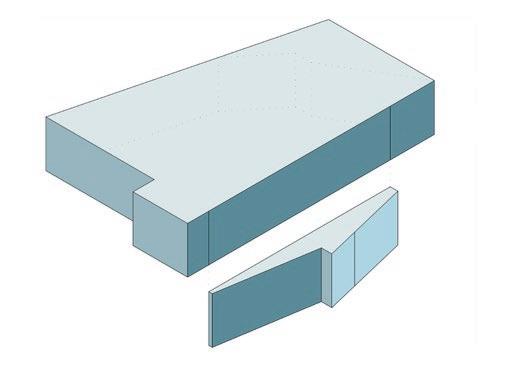
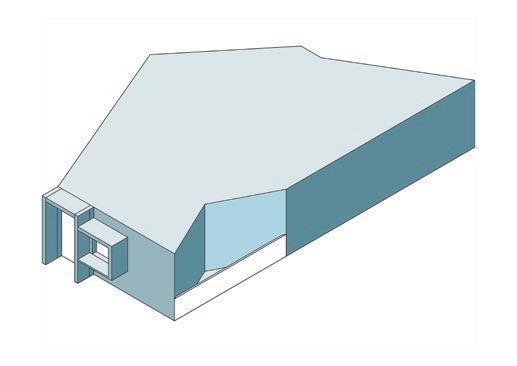
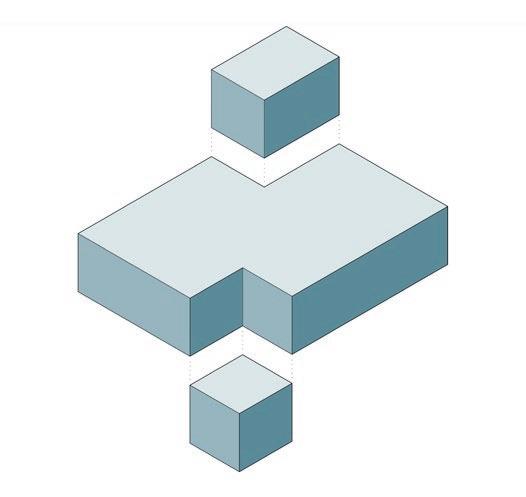
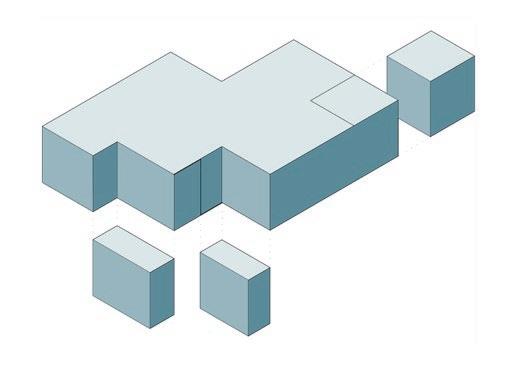
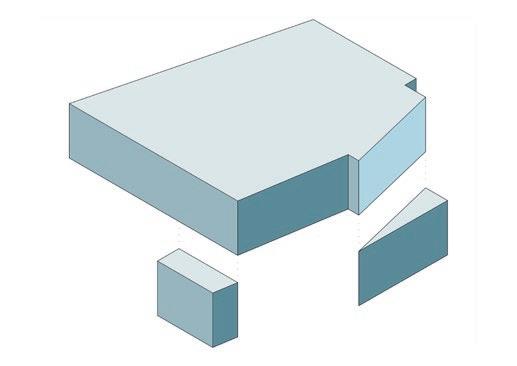
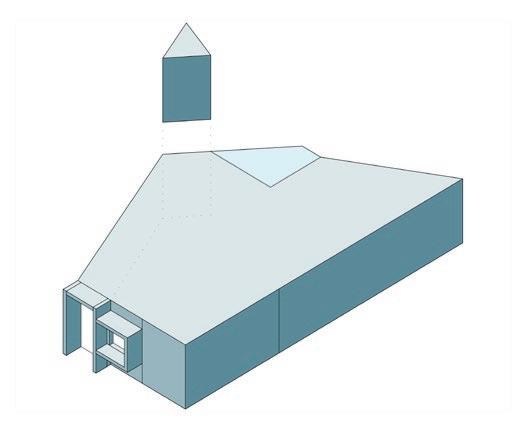
28
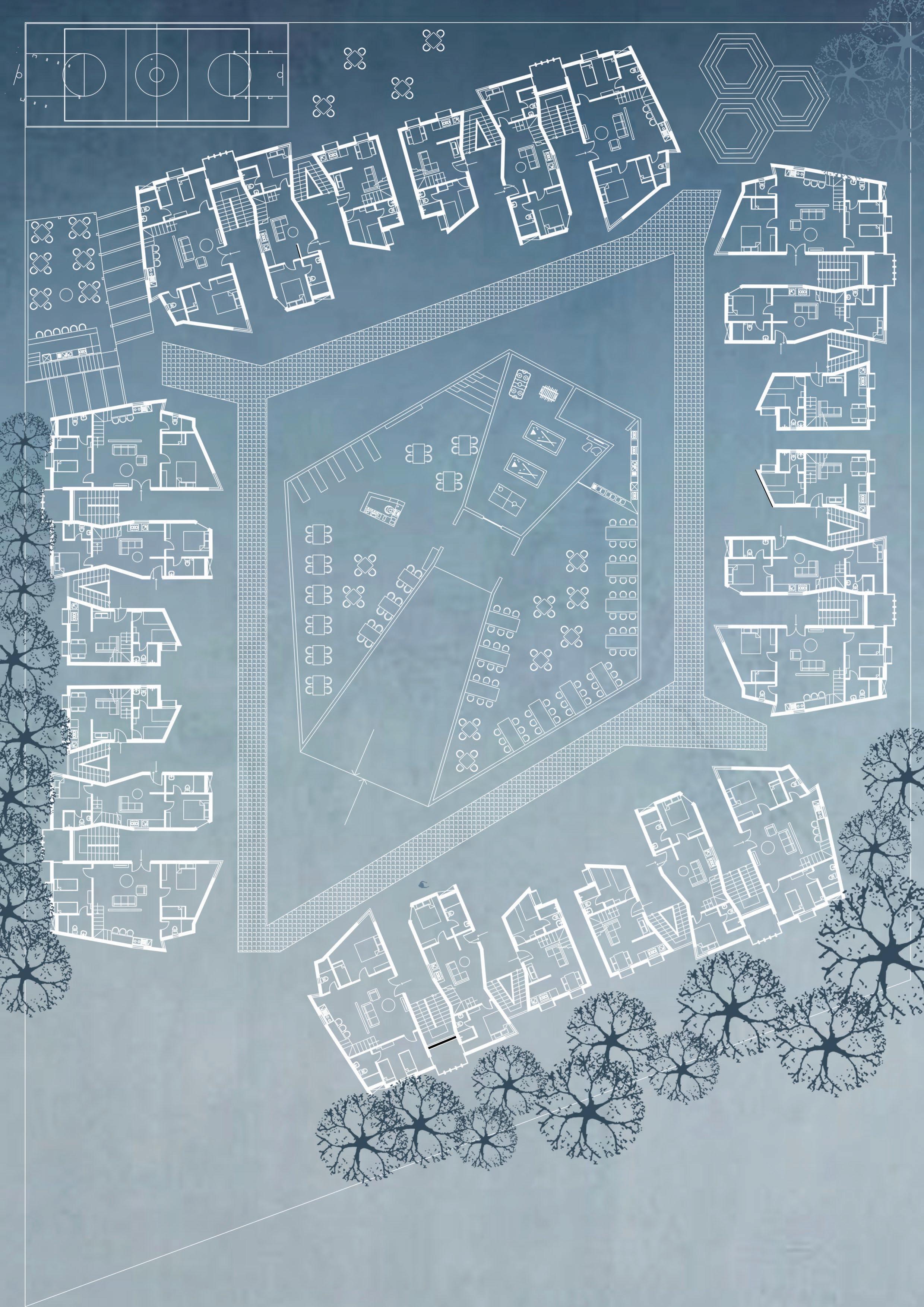
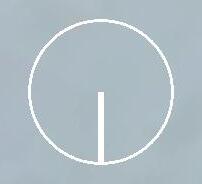
ACADEMIC WORKS | 29 Gf Floor Plan
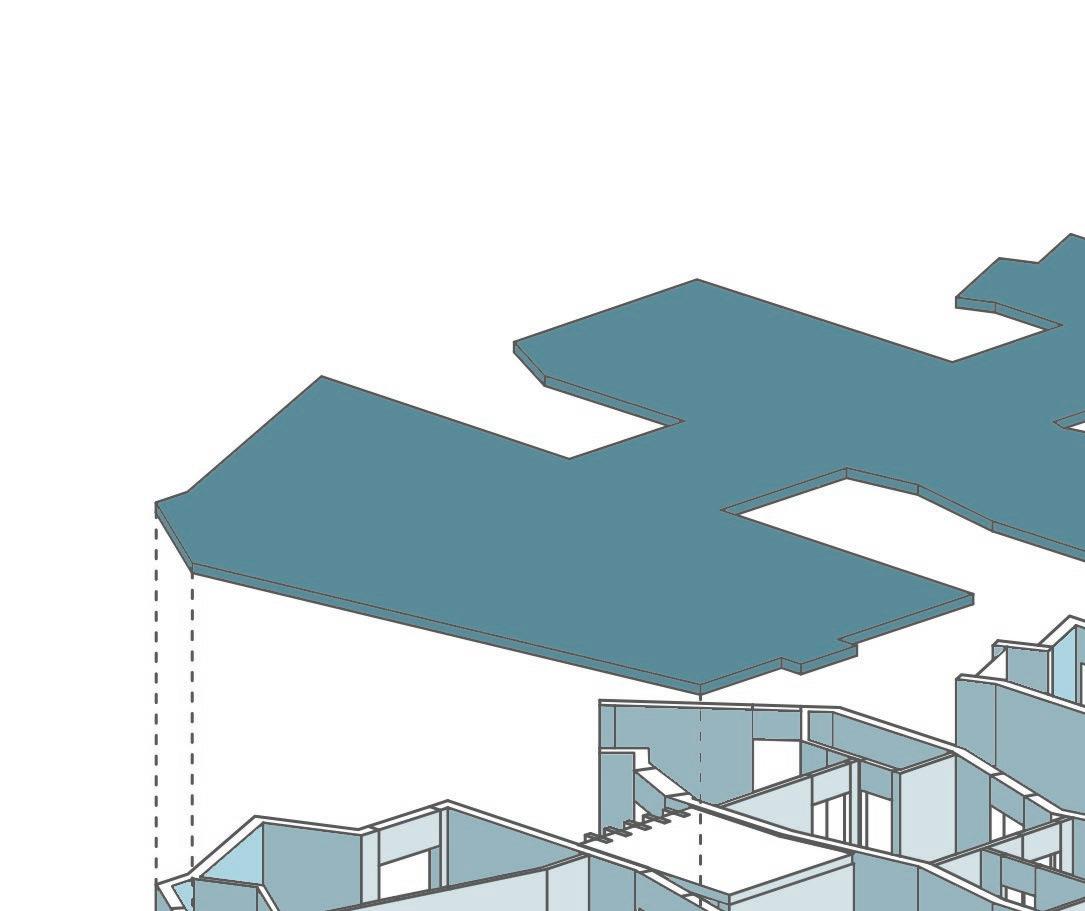
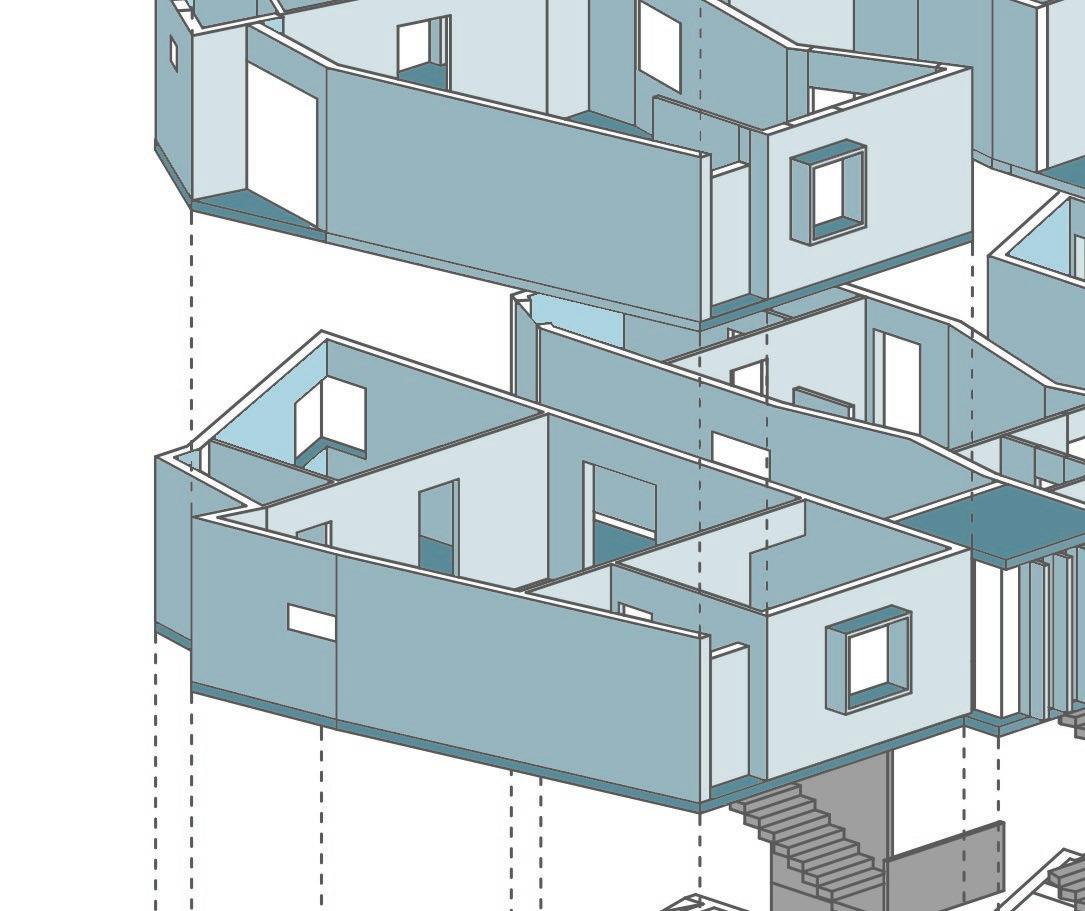


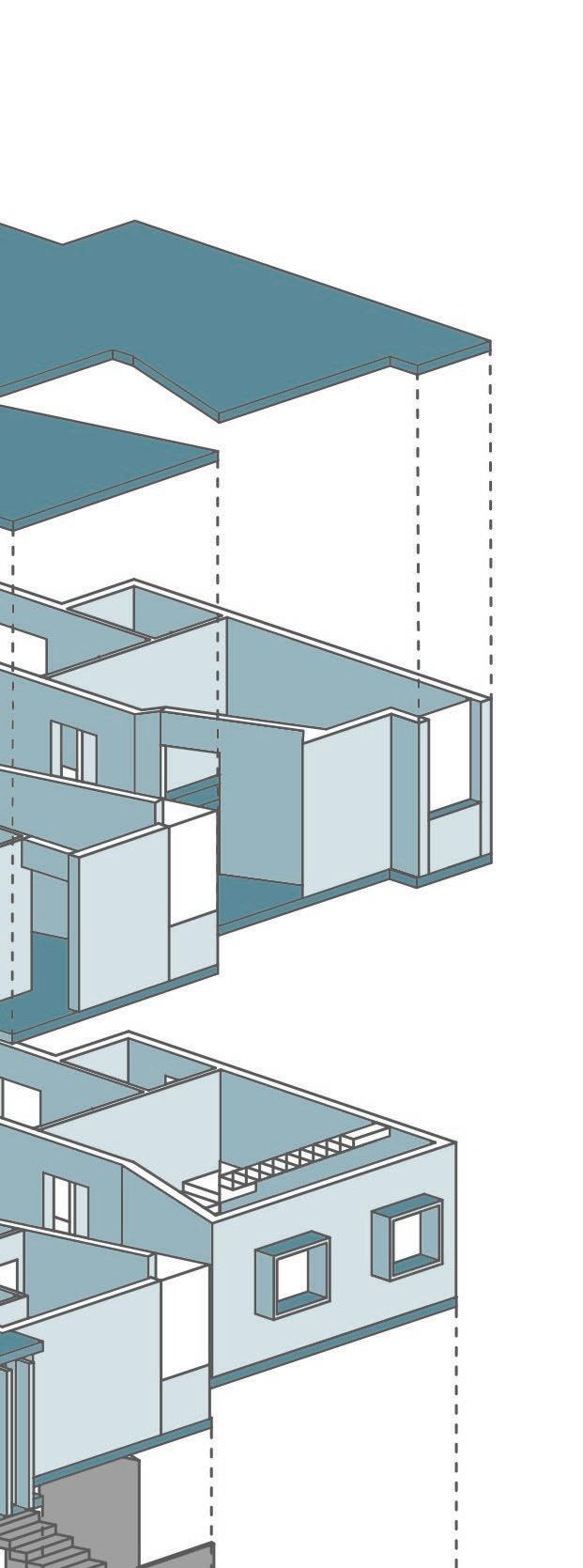
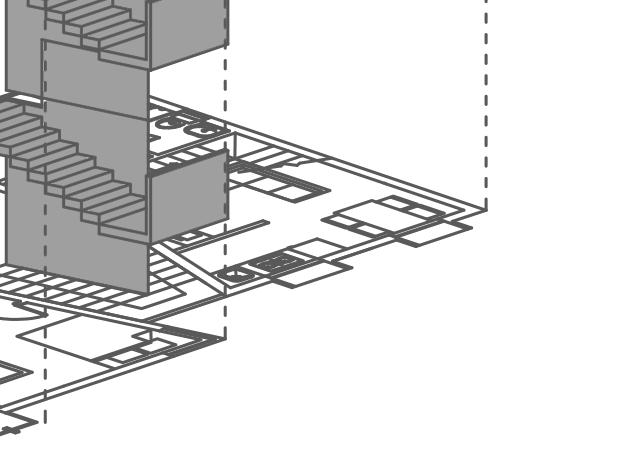
GF FLOOR PLAN
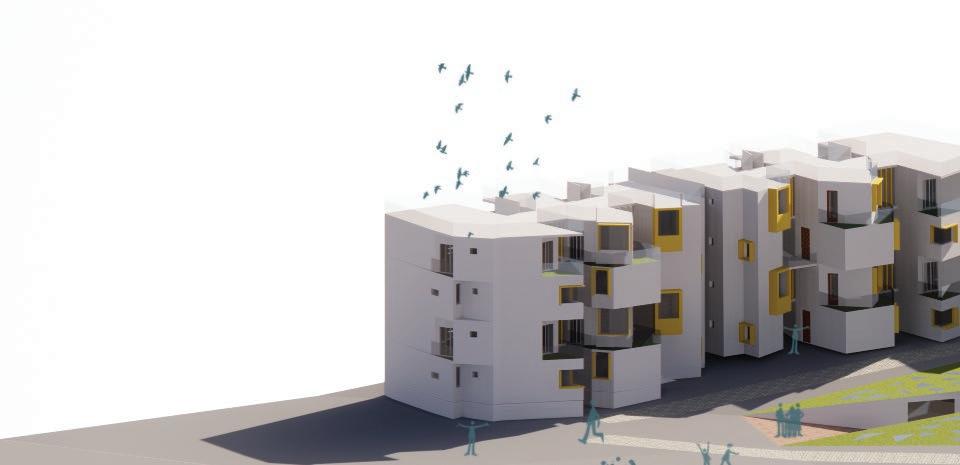
30
1ST FLOOR PLAN
SERVICES
Exploded Isometric View of Cluster
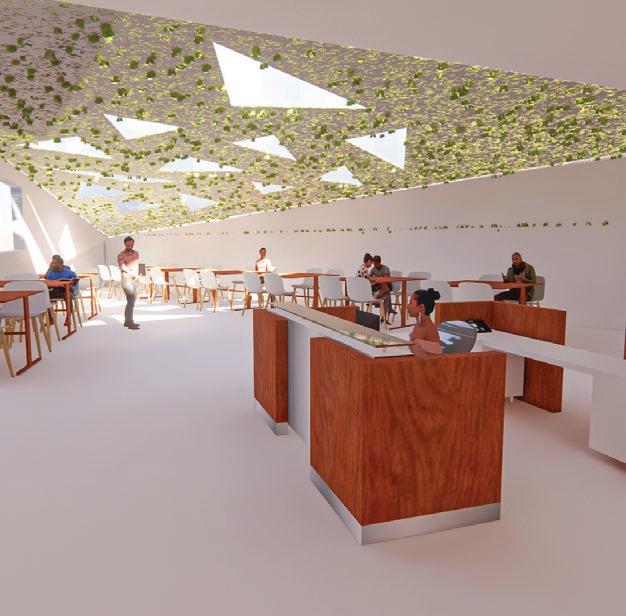
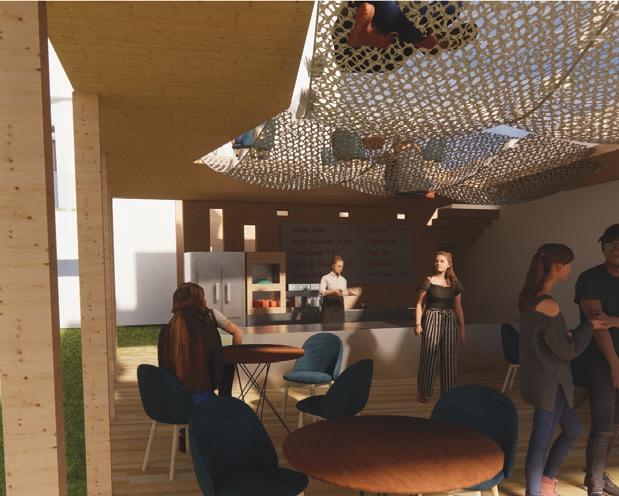

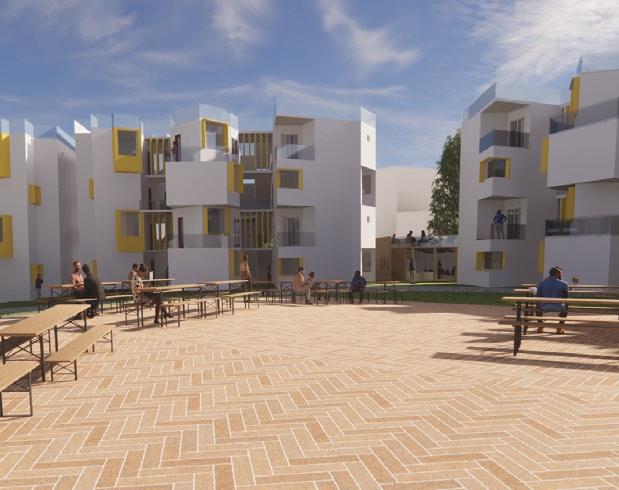

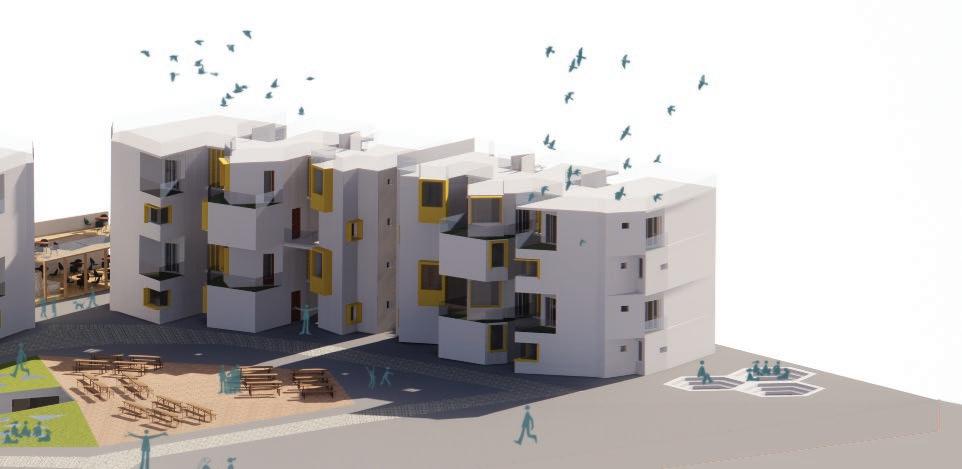
ACADEMIC WORKS | 31 Isometric View
Library
Cafe
Reading Area
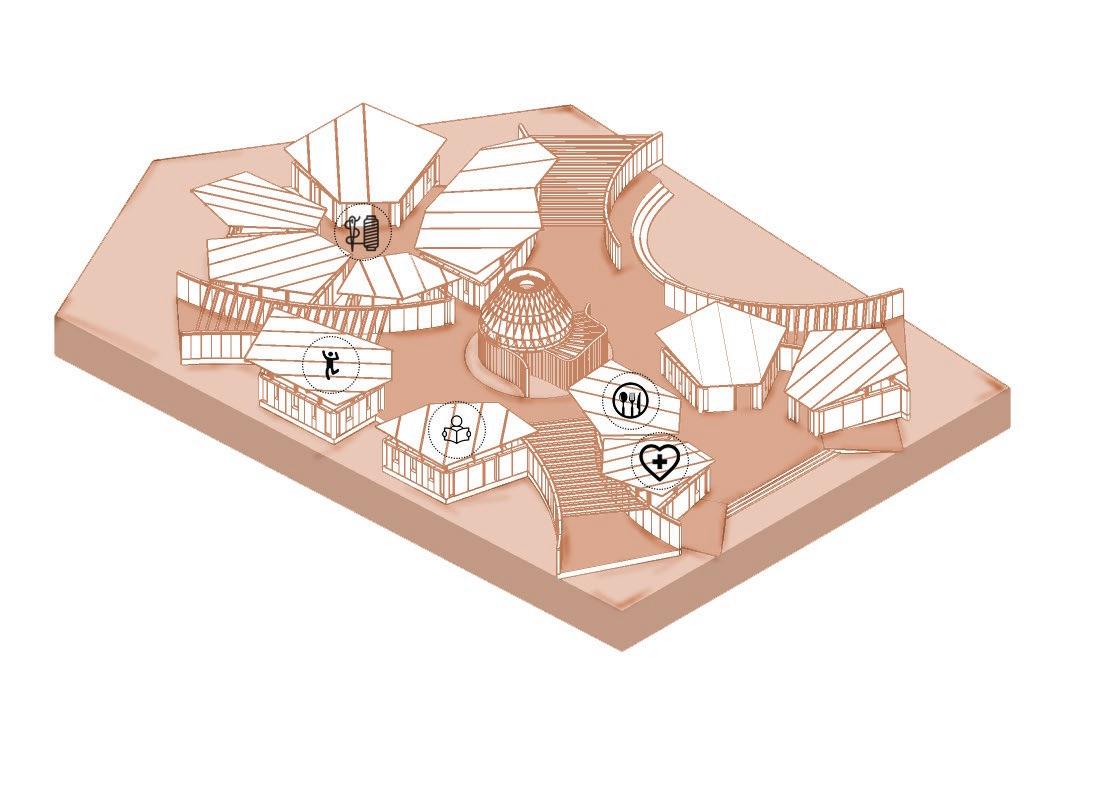
INSTITUTE
Site :Bhuj,Kutch
Size : 3000 sq m
Brief : Analyzing the movie “HELLARO” and designing a cultural center where different workshops and activities like gathering and celebrating festivals can be held in village in kutch.
Concept : Essentially this is the site where the people of different ideologies come together and get ‘coalesced’ into a single centre. The whole site is formed in such a way that it gives directions in all the four sides. The whole idea was based on the term “Axial ” so the whole site can be seen through the path made from axis Slant roof is made in a such a way that it provides natural light.
32
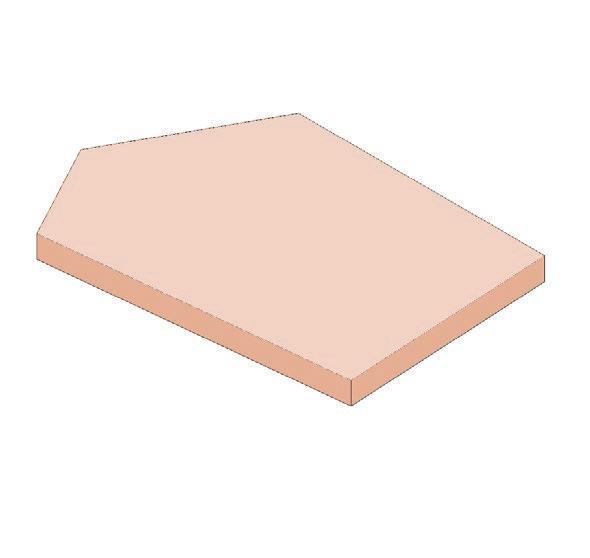
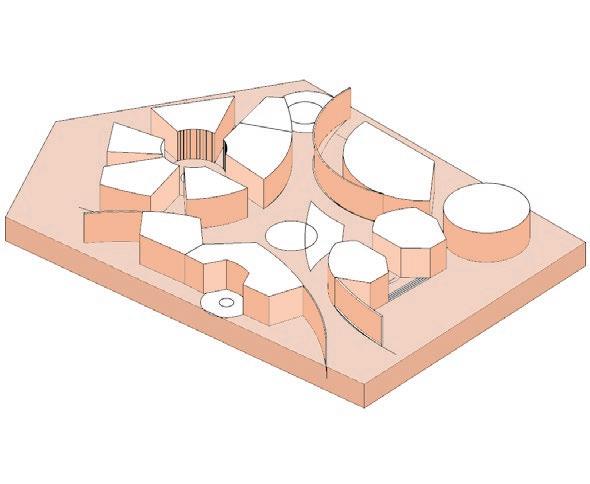
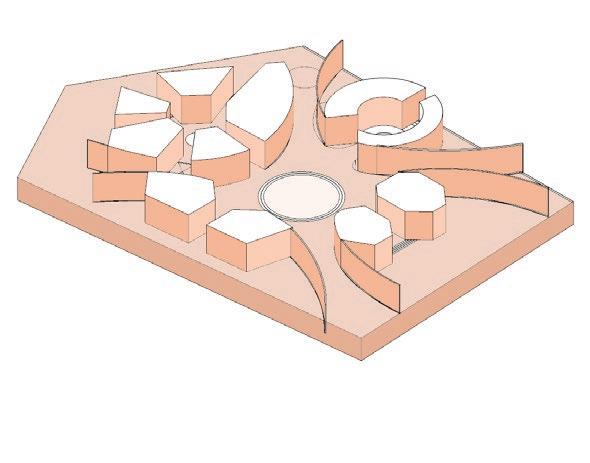
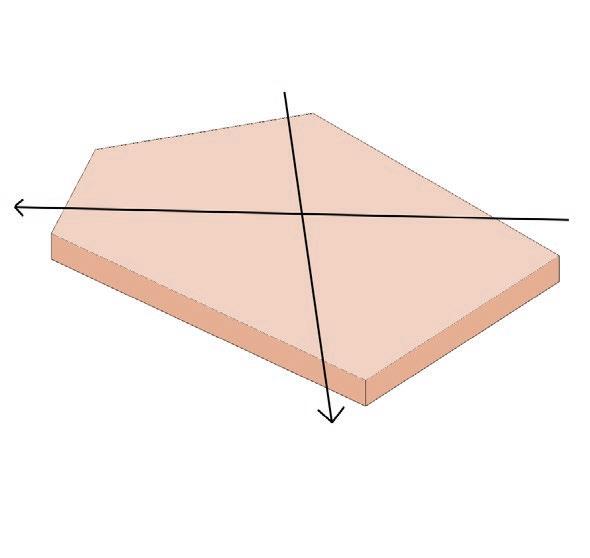
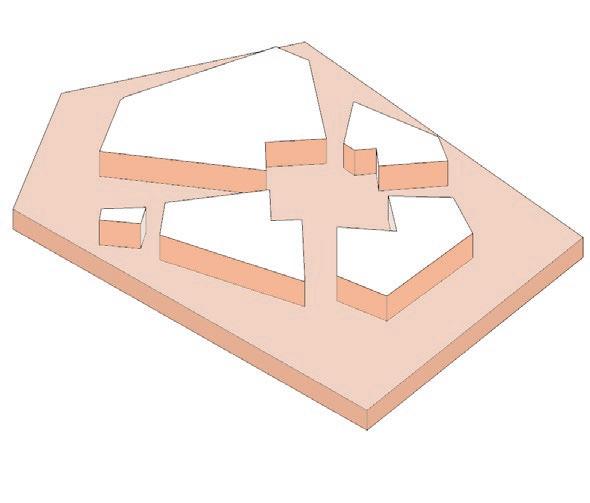
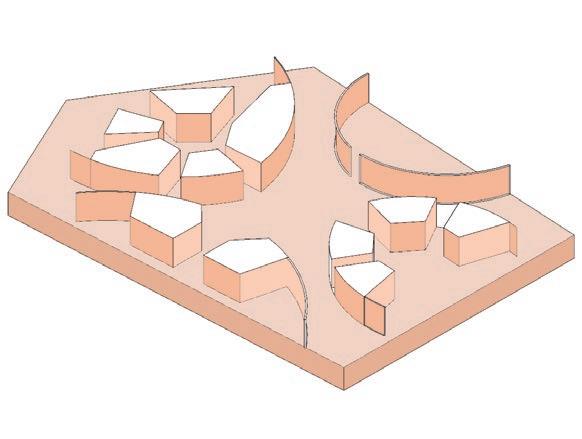
ACADEMIC WORKS | 33
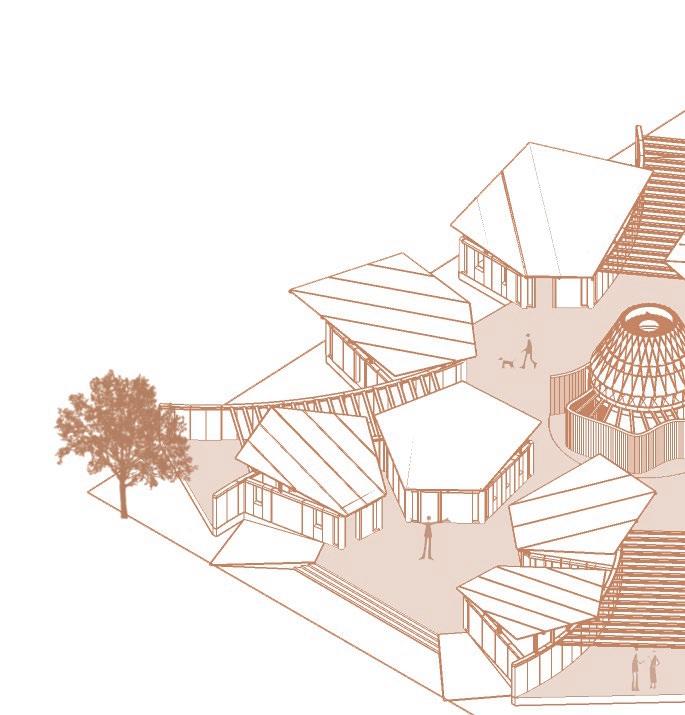
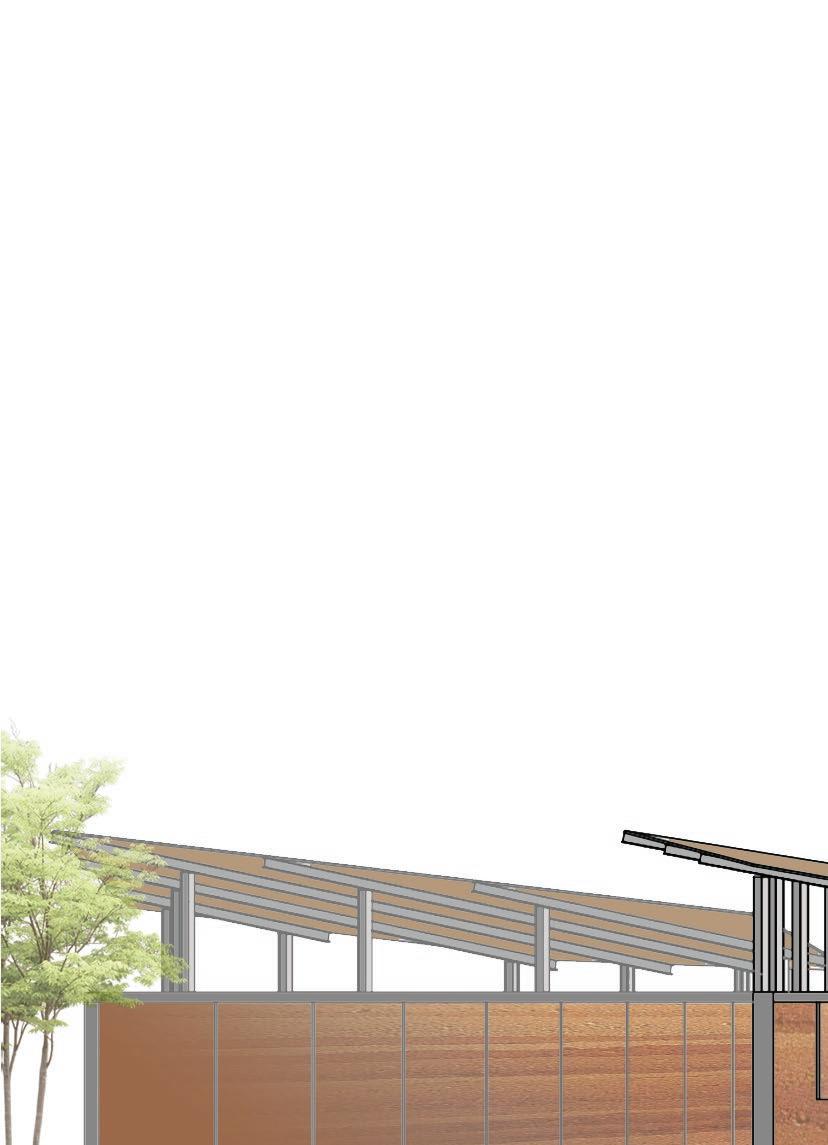

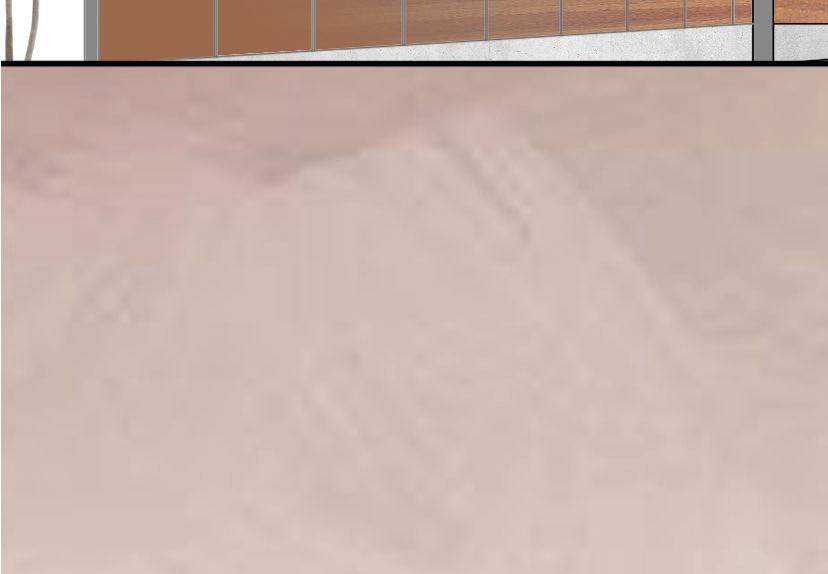
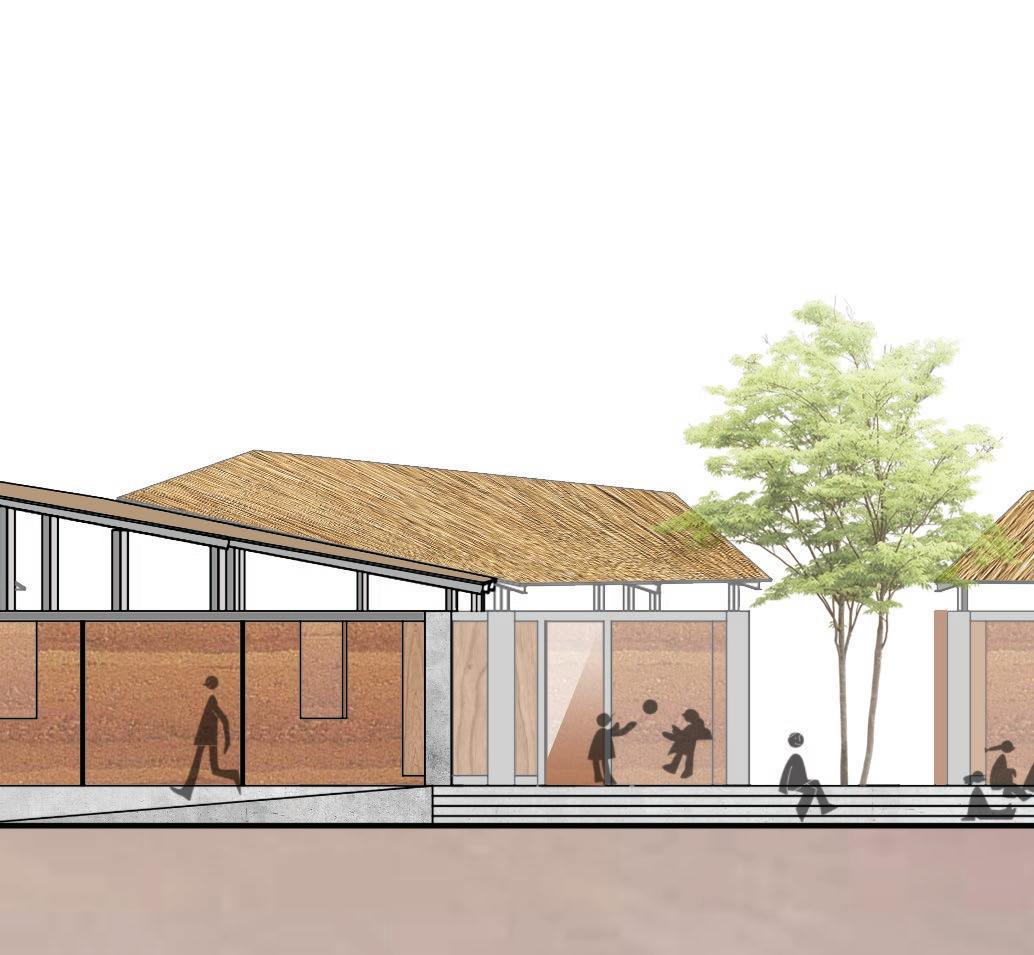
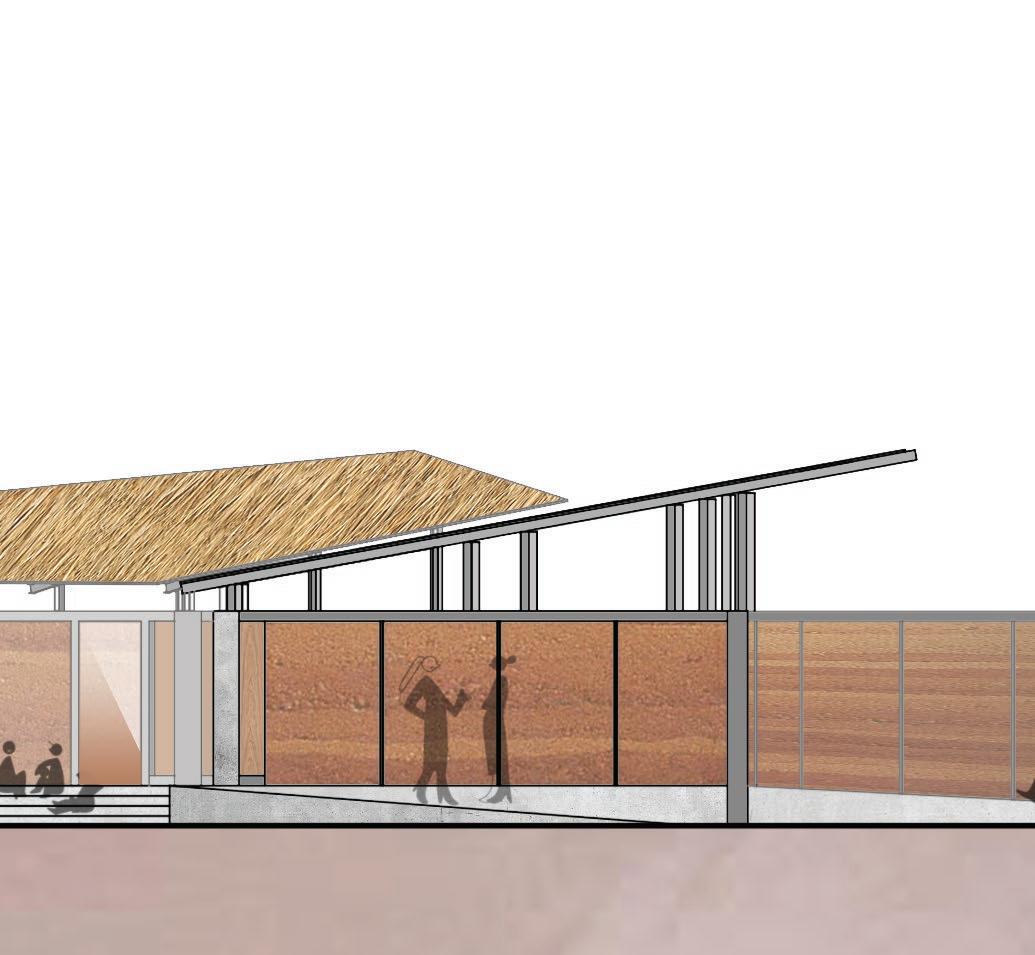
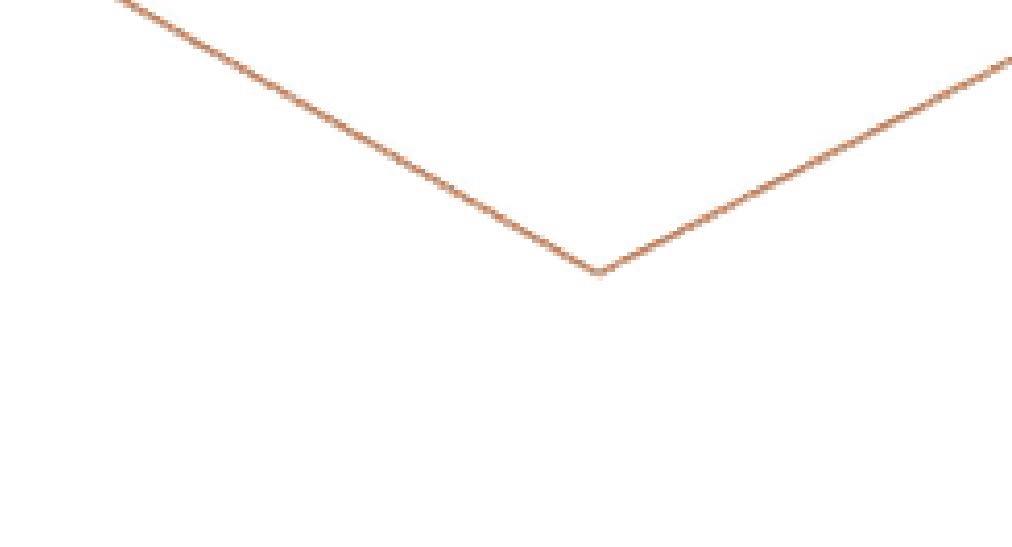

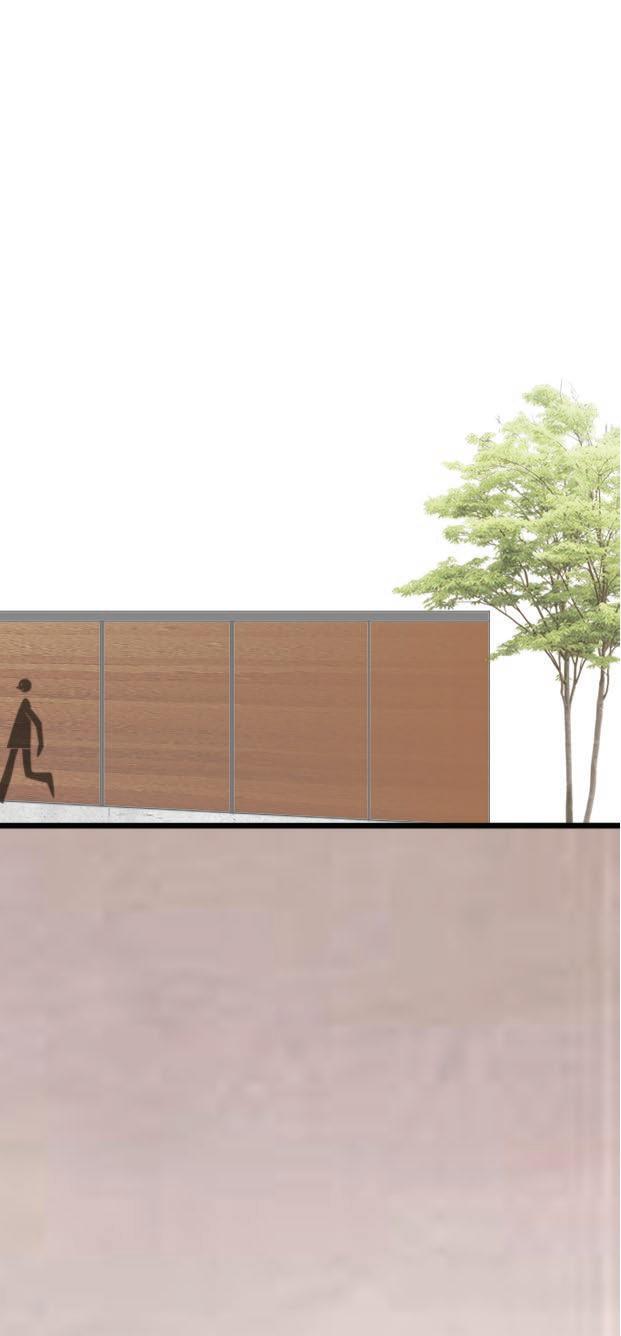
34
West elevation
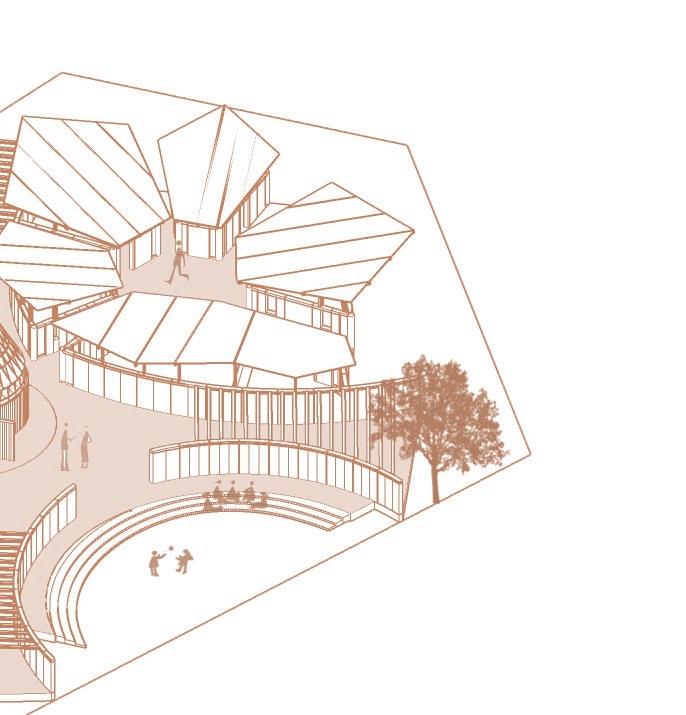

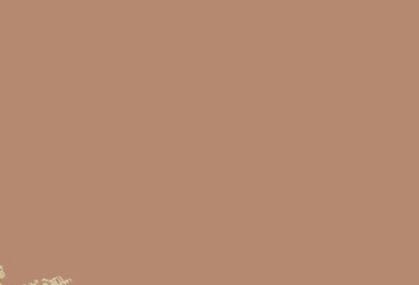
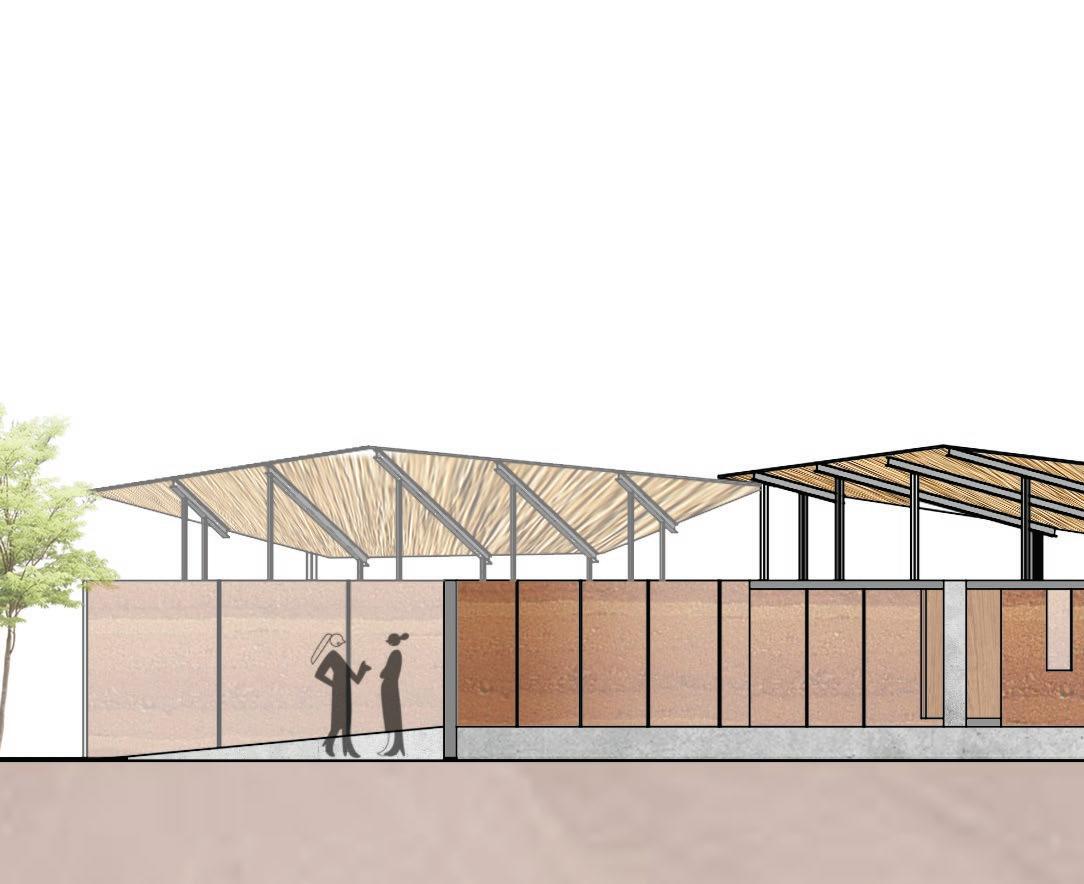
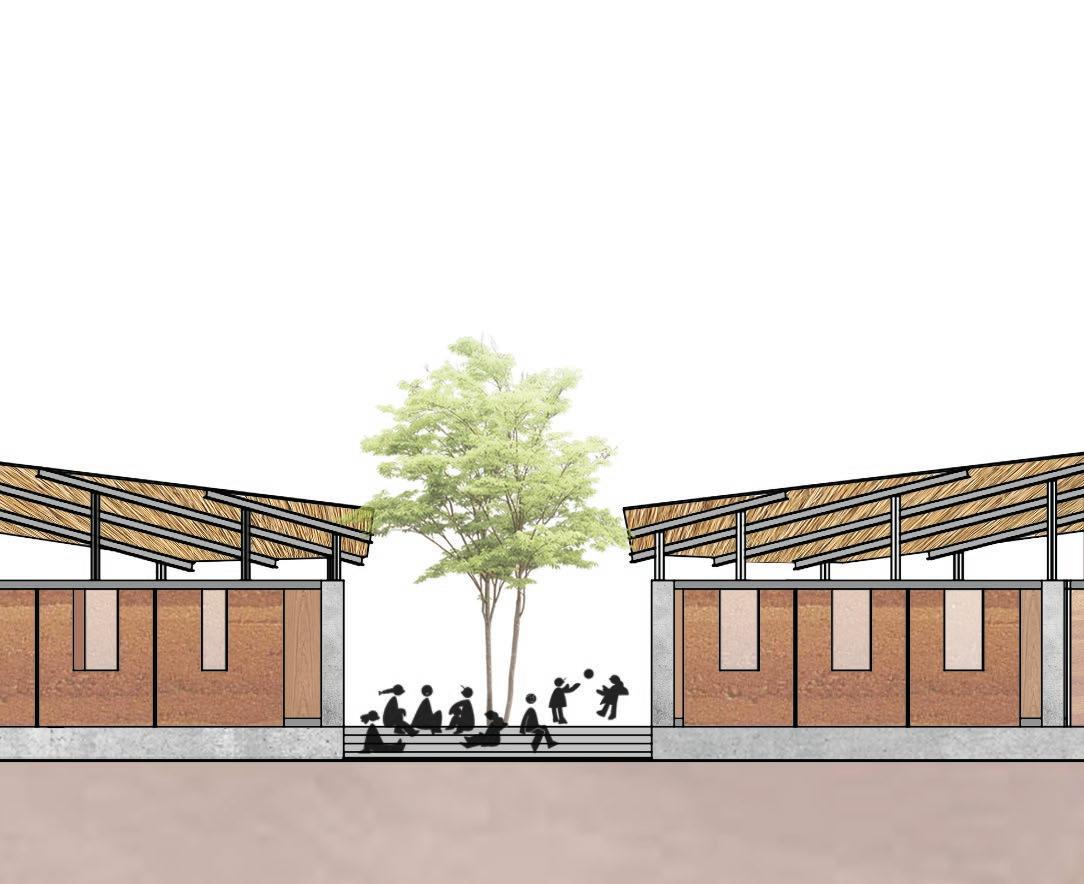

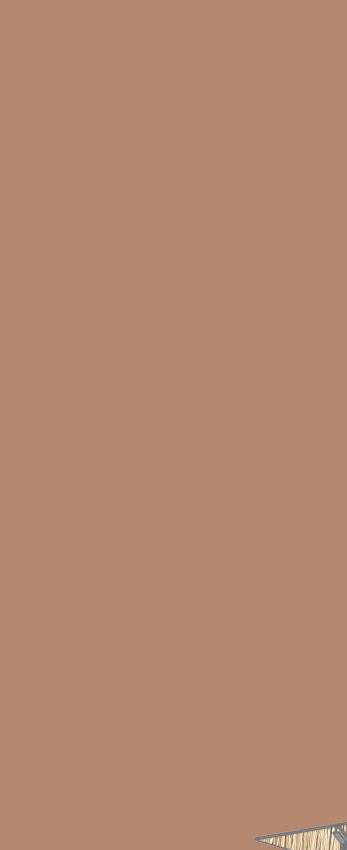


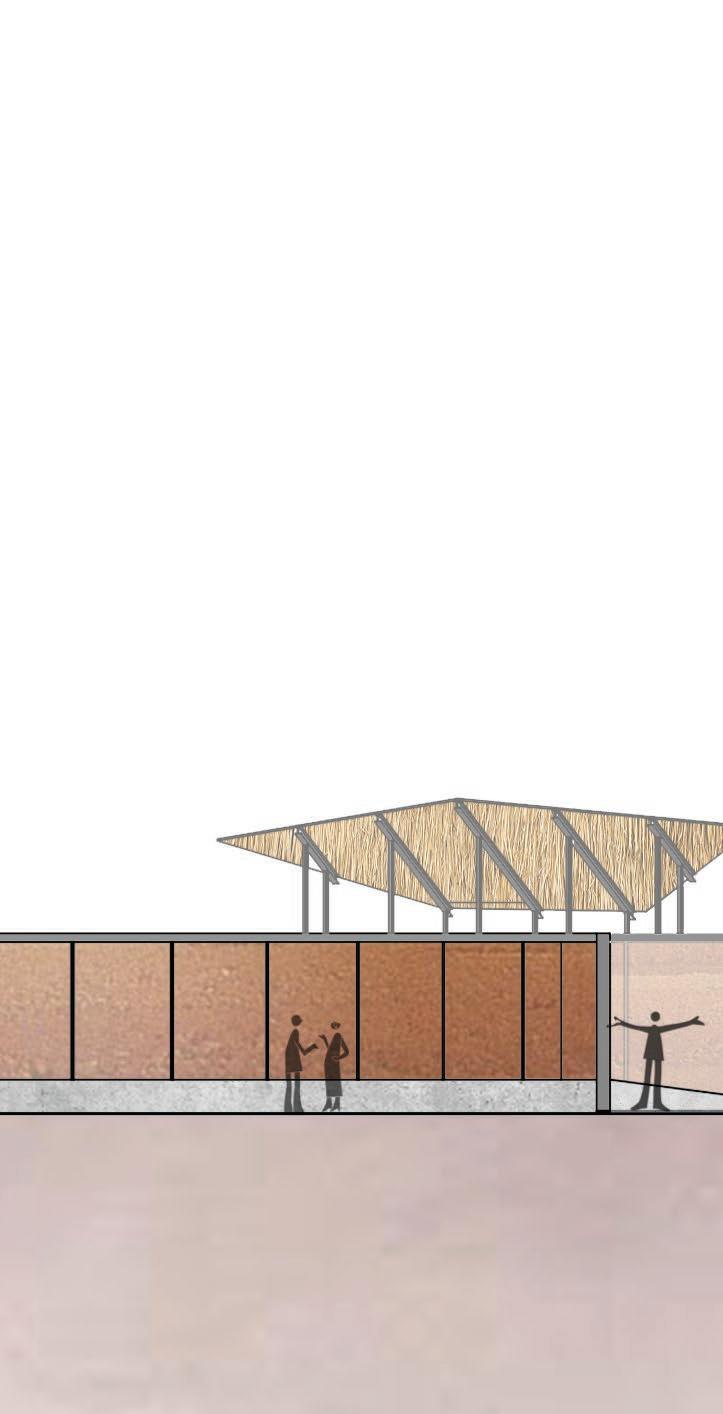

35 ACADEMIC WORKS |
Isometric View of Site
East elevation
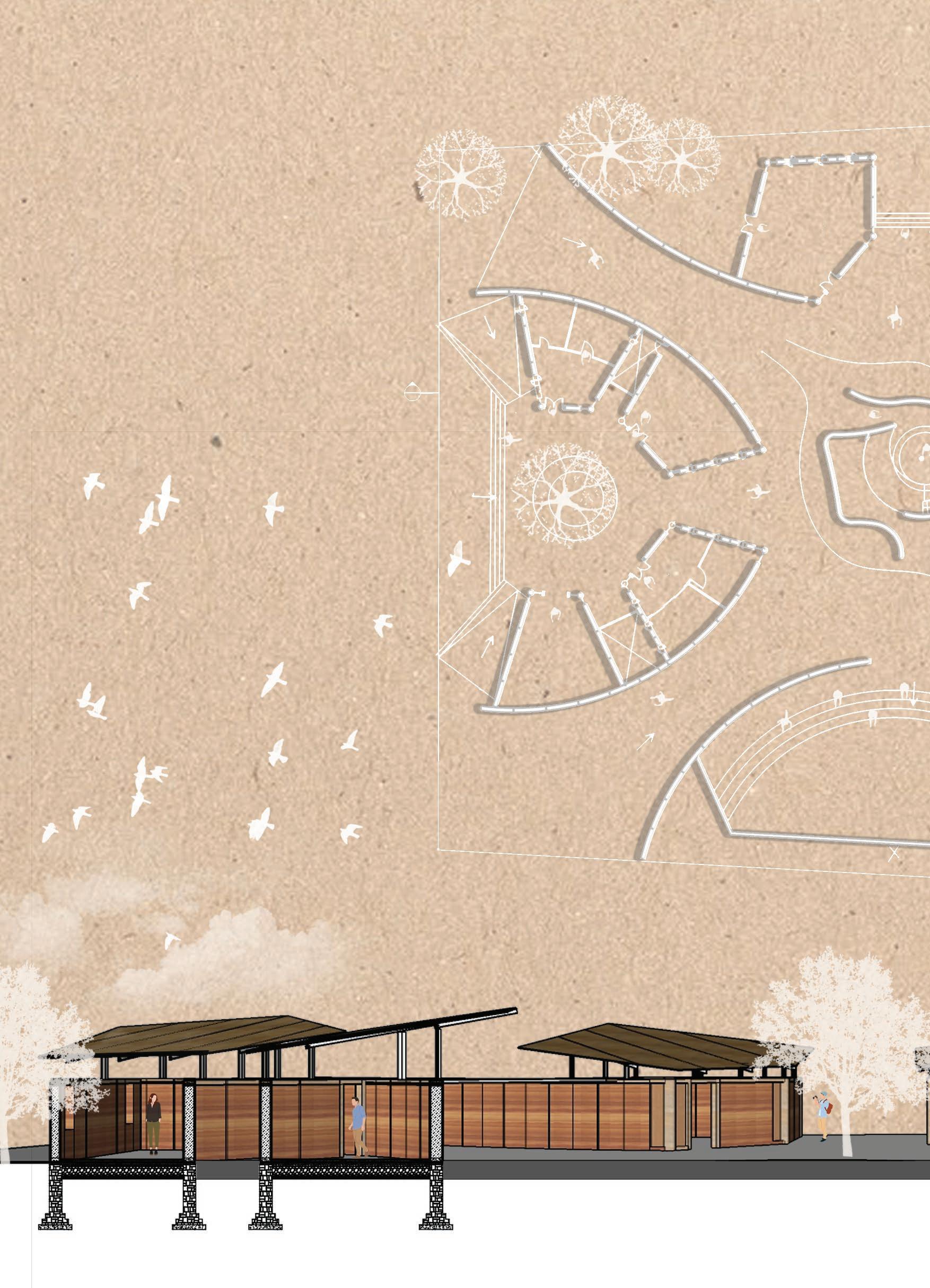
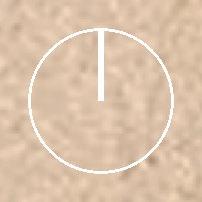
36 Gf Floor Plan
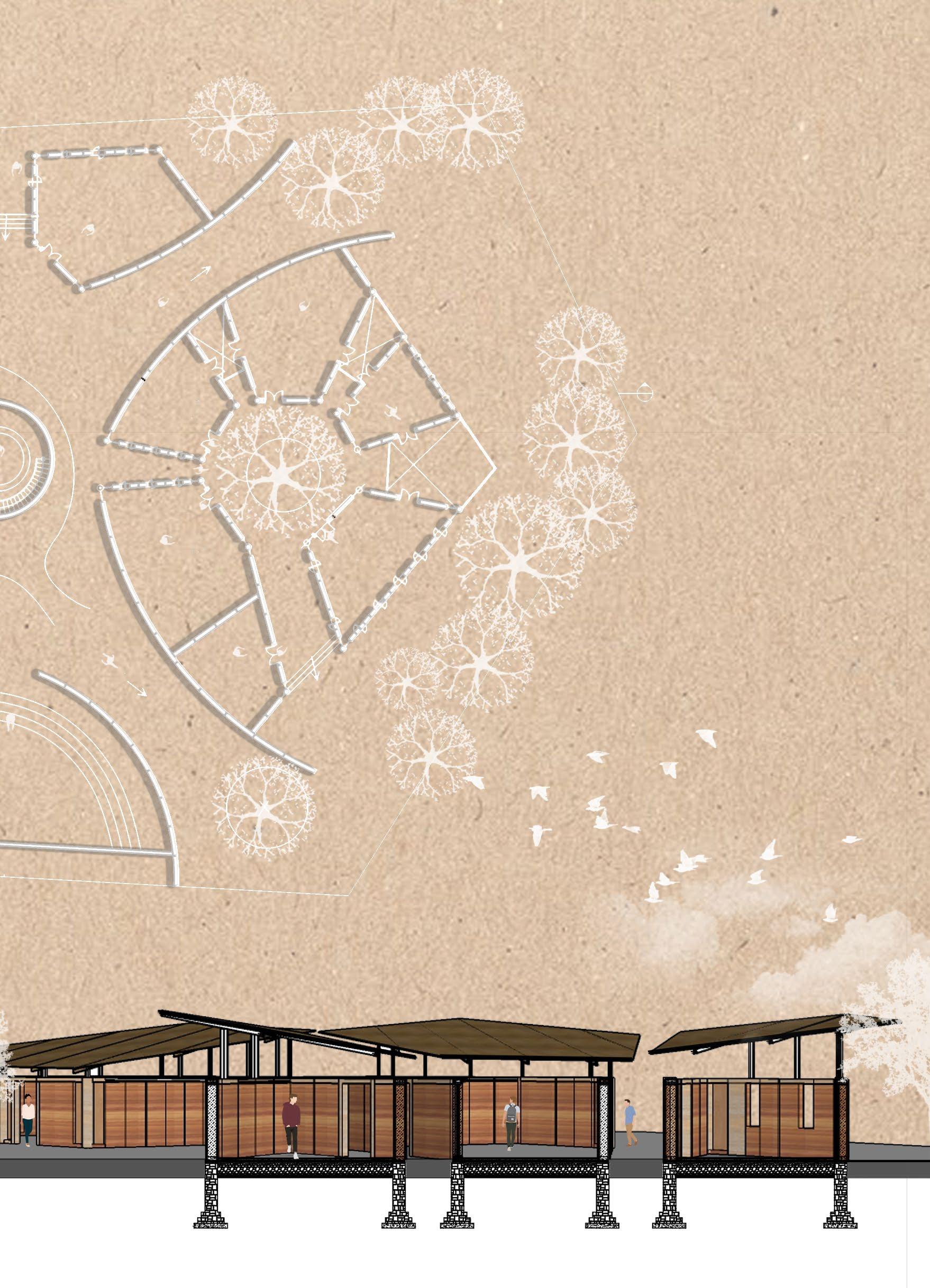
ACADEMIC WORKS | 37 Plan Sectional Perspective
COMPETITONS
Kinder - Haus
Japineh, Gambia
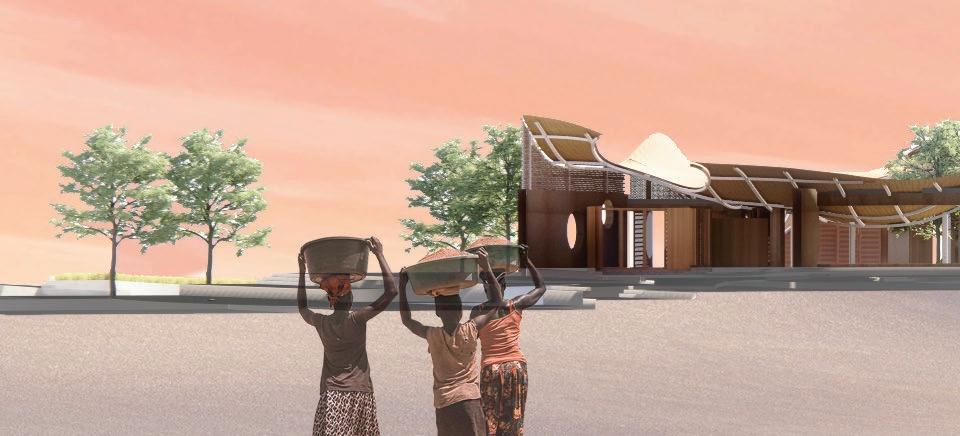
Concepts :
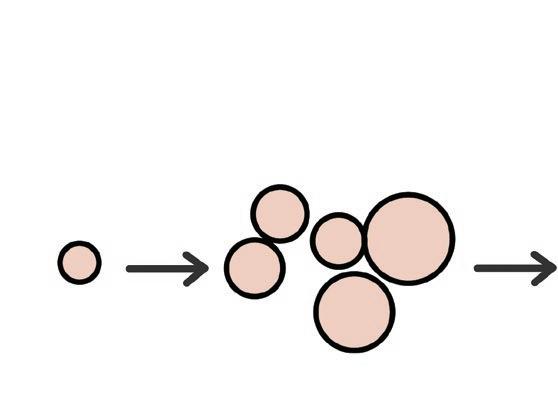
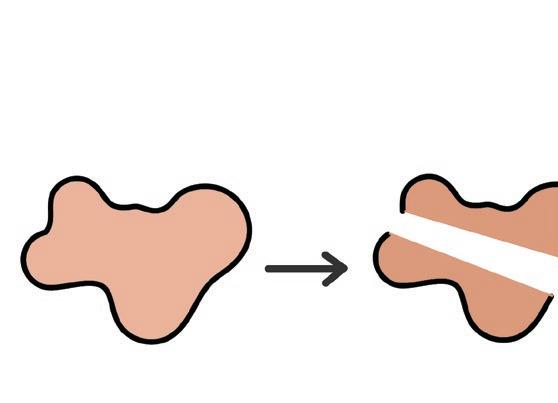
Brief : Japineh , Gambia is a city located in the lower river which is a isolated space from the country gambia and there is no source of education. The school proposed here helps to develop skills and thereby give people a source of education.
The project aims to explore and design an Interpretation Centre by understanding the context and providing apt responses to the context.
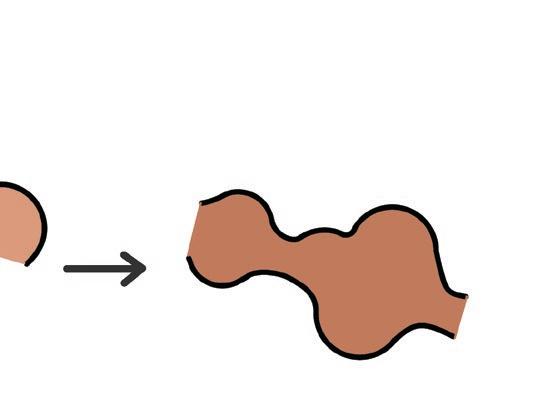
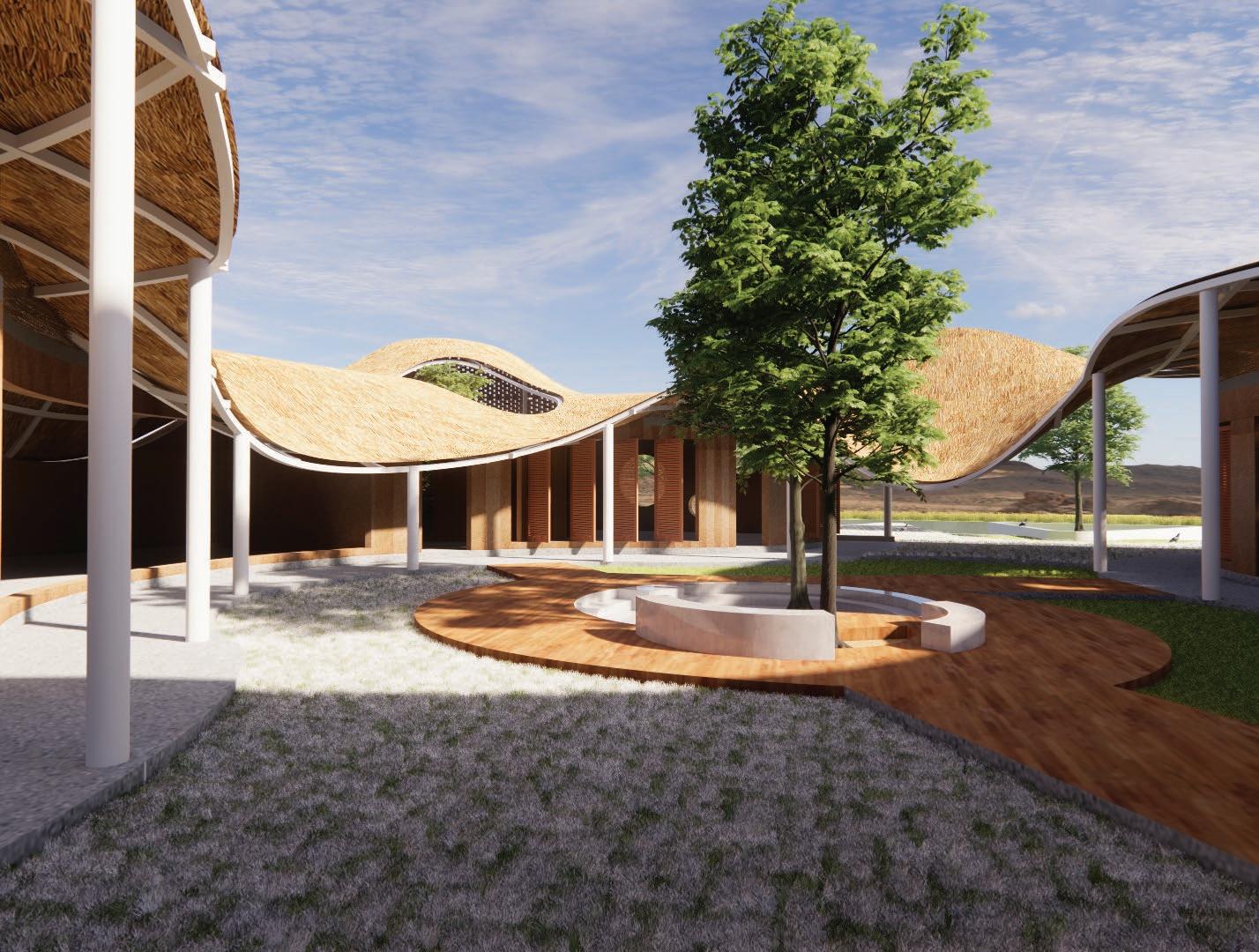
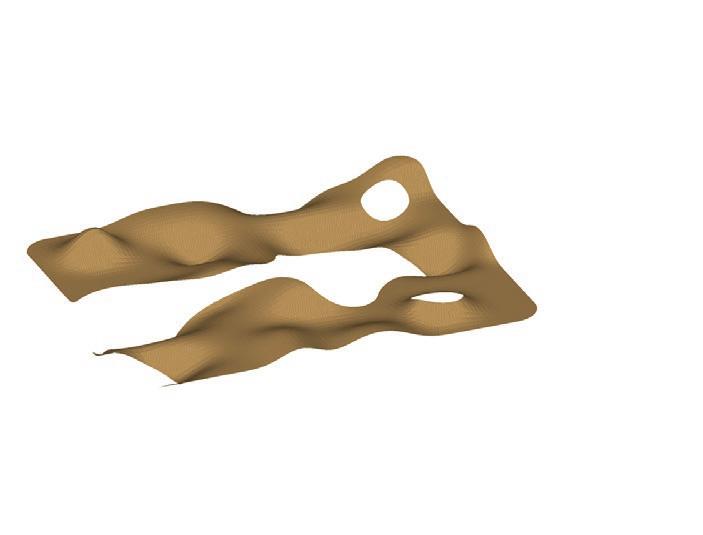
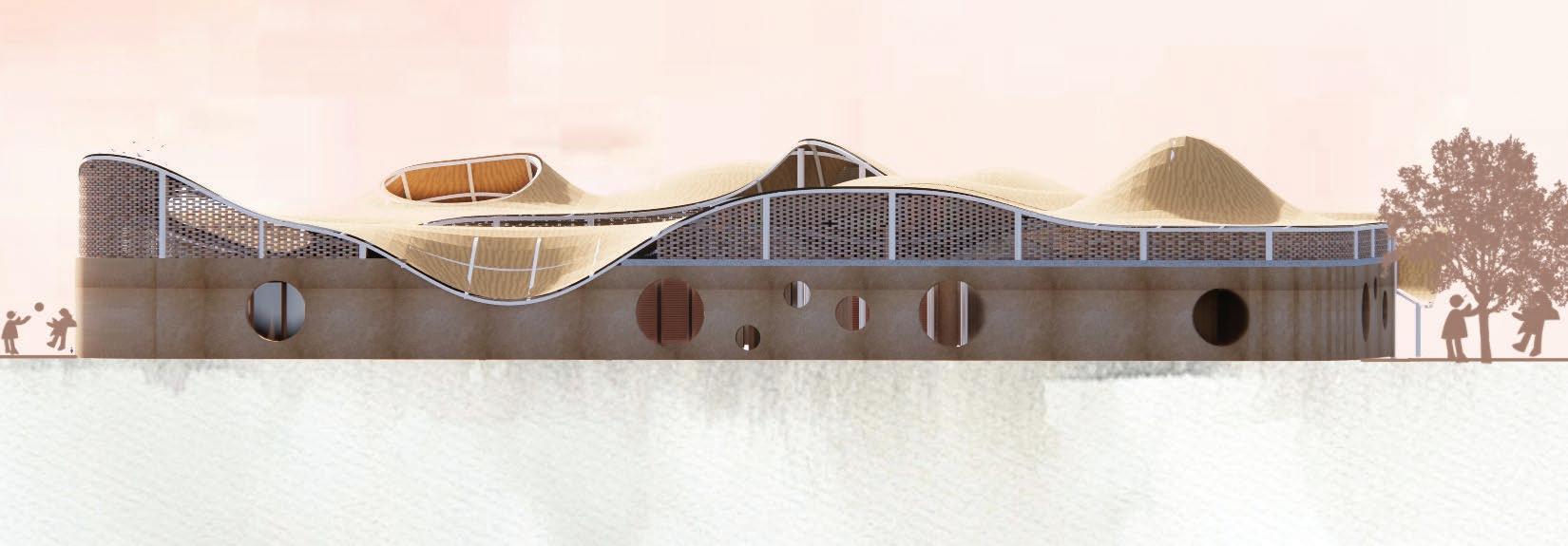
38
North Elevation
Internal Courtyard
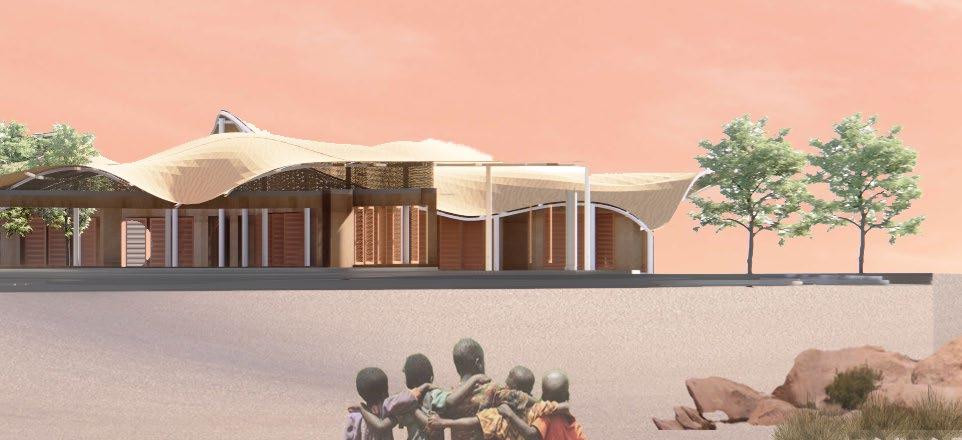
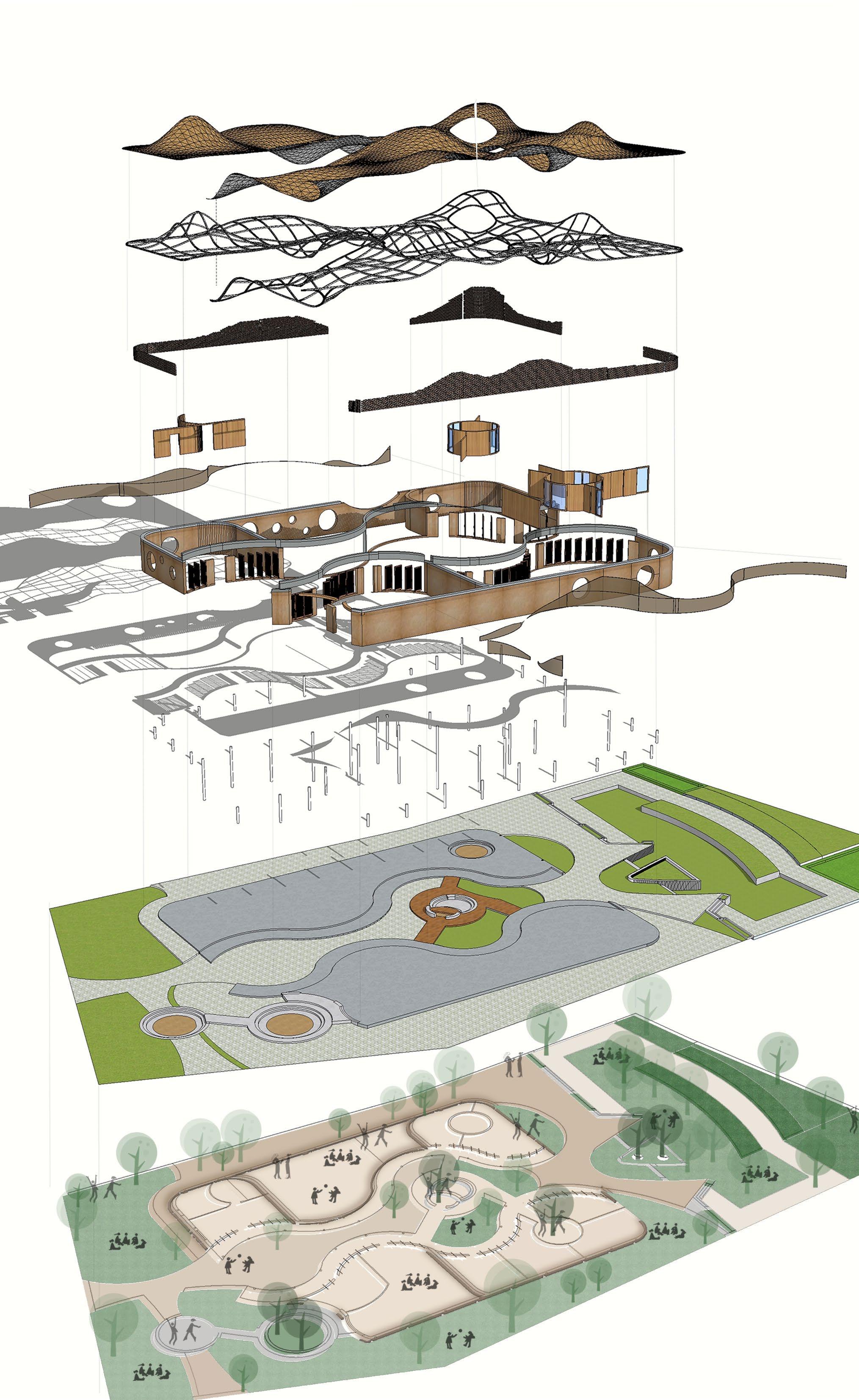
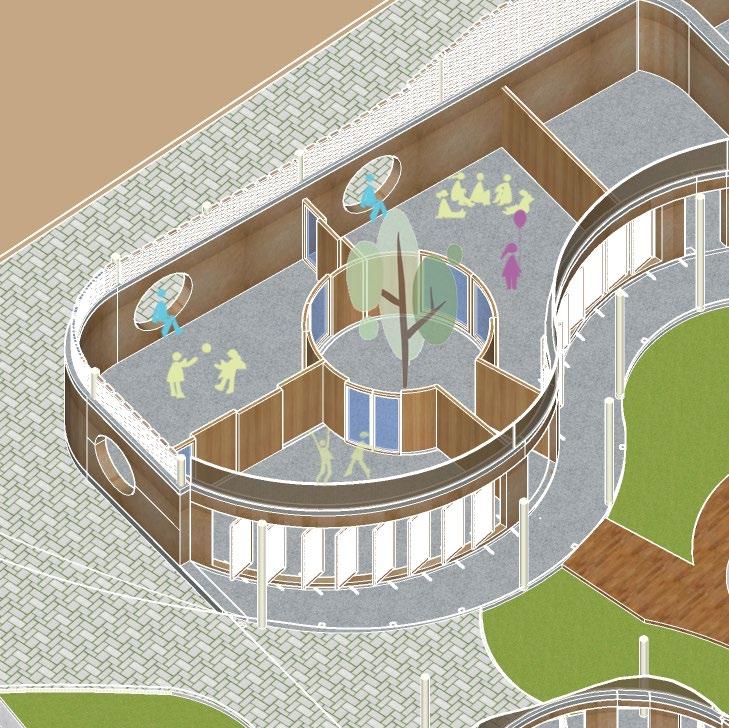
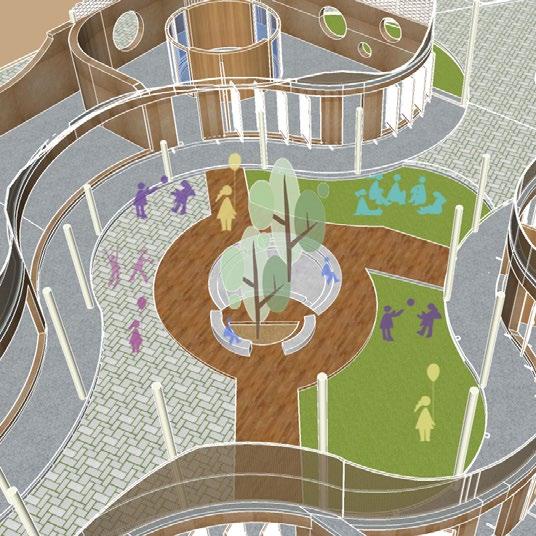
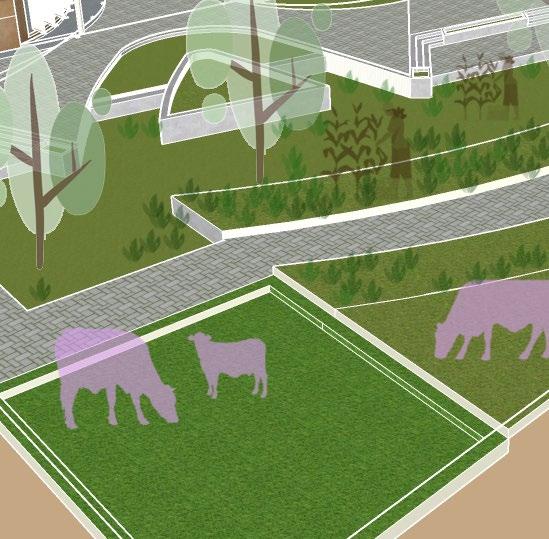
39 COMPETITIONS |
Sectional Perspective View
Exploded Isometric View
Classrooms
Central Courtyard
Cattle Grazing
The Edge
Site : Gift city , Ahmedabad
Area : 1300 sq m
Brief : Solar Decathlon India 2021 is a design competition challenge to design net-zero energy buildings, contributing to real projects with parterings with leaders in real estate development. Solar decathlon helped us stay a step ahead and introduce innovative and affordable market-ready solutions.
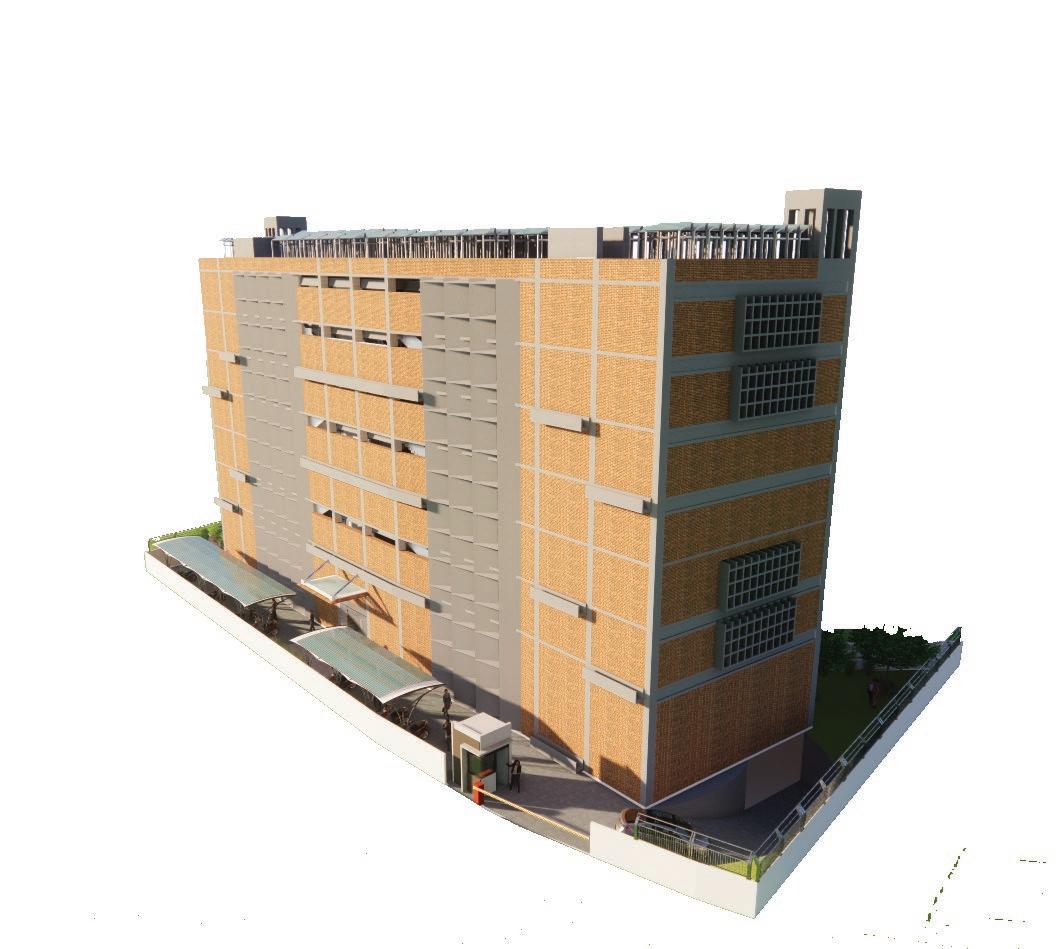





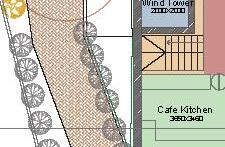
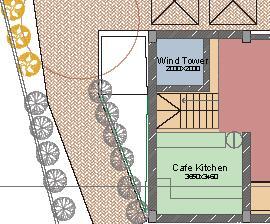







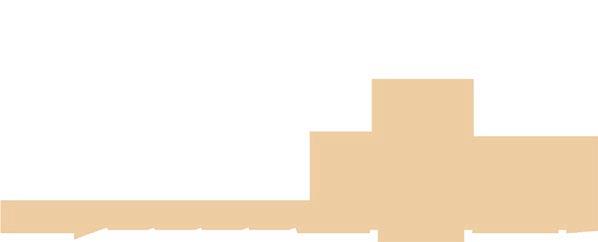
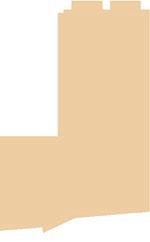
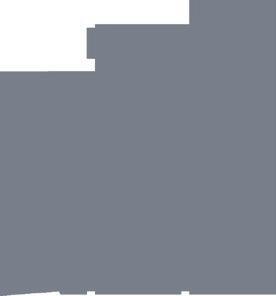









40
0 2 4 8 M TERRACE +24.875 LVL GROUND 0 LVL PLINTH LVL +0.8 SLAB LVL +0.875 FIRST FLOOR +6.875 LVL SECOND FLOOR +9.875 LVL FOURTH FLOOR +15.875 LVL FIFTH FLOOR +18.875 LVL SIXTH FLOOR +21.875 LVL DOUBLE HEIGHT SPACE MEZZANINE LVL+3.875 THIRD FLOOR LVL +12.875 B B' A A' foyer Cafe Sitting 14465x6020 Generator Room Washroom Ladies 3500x3500 Washroom Auditorium Amphitheater / Cafe Kitchen Cafe Sitting Working Area Circulation Services Auditorium 11500x11500 Staircase Main Corridor Staircase N Ground Floor Isometric View Plan Section BB’
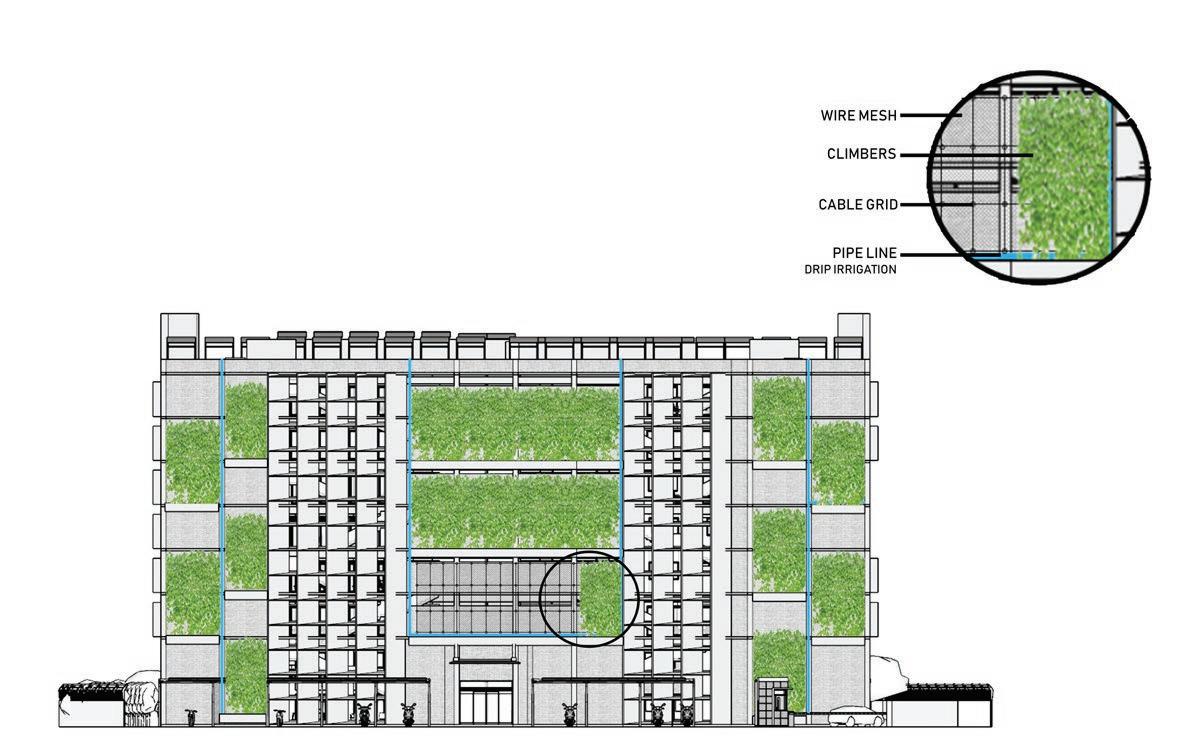
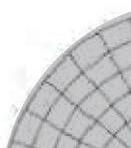
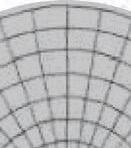
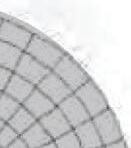
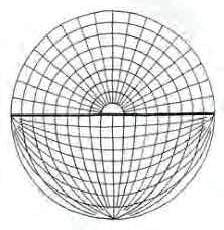


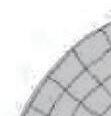
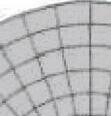
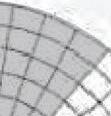

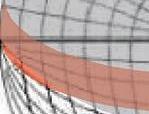
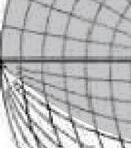




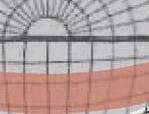






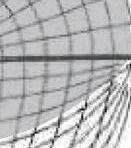





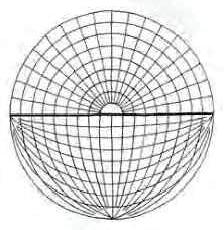
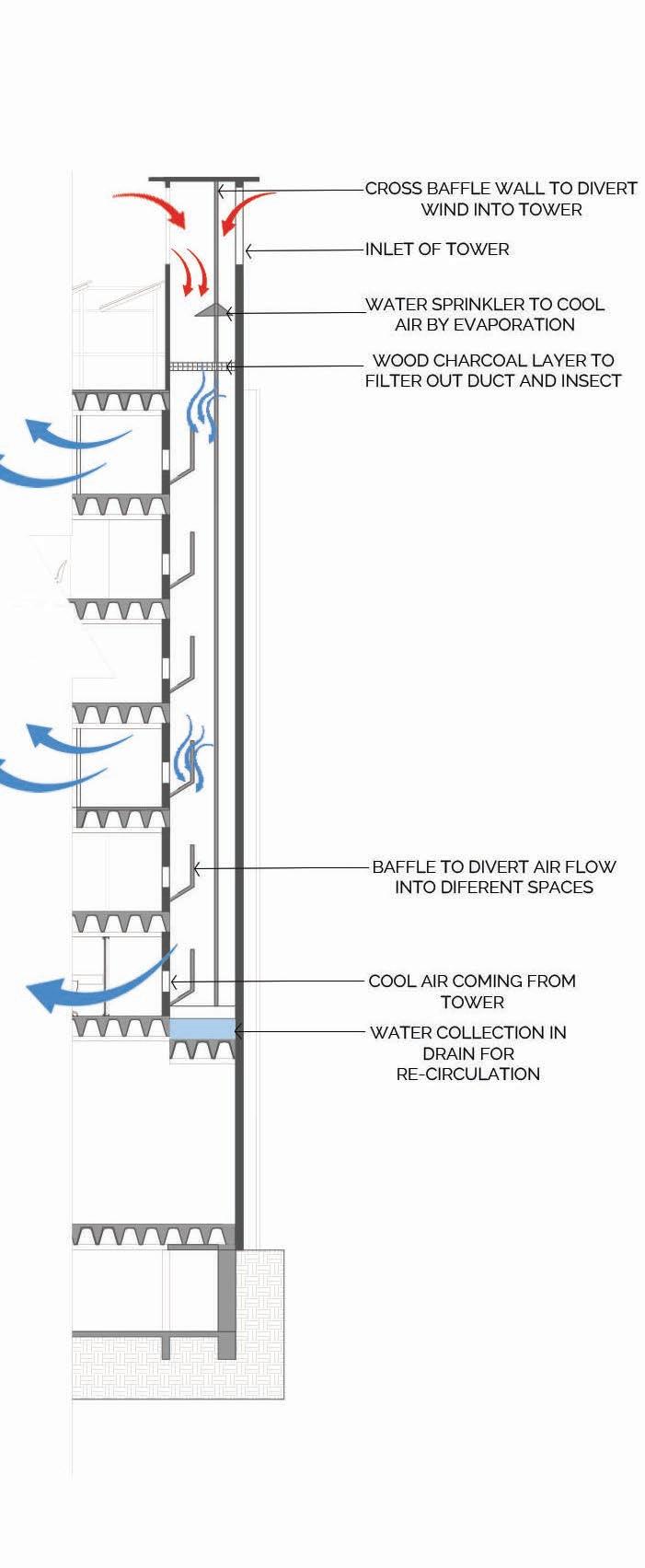
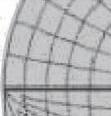

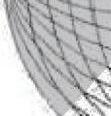
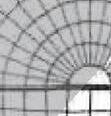




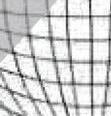








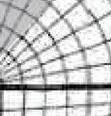

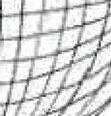






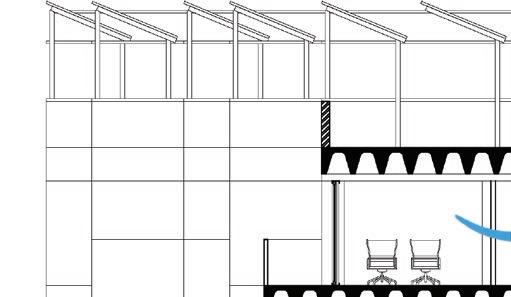
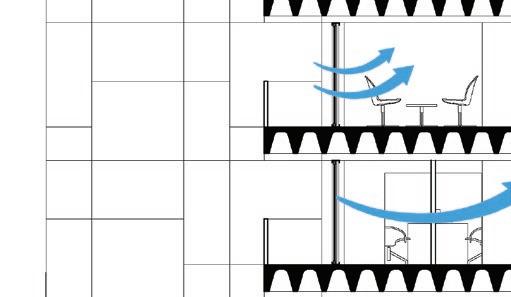
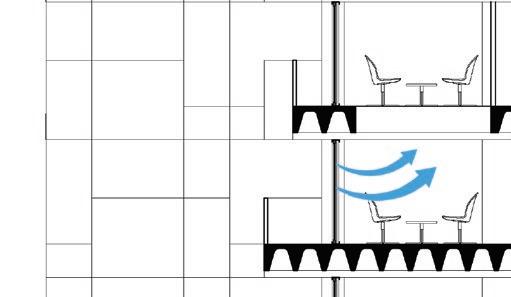
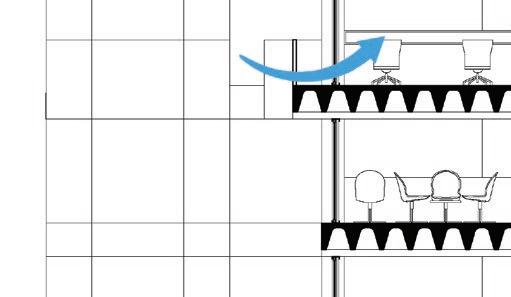
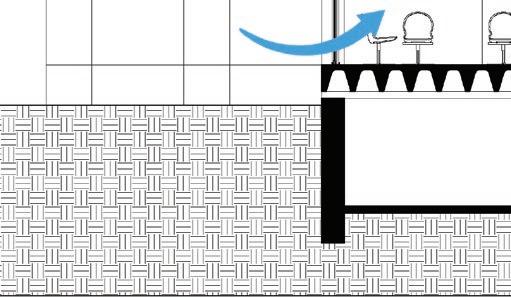
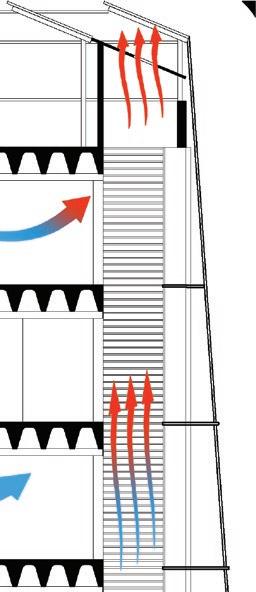
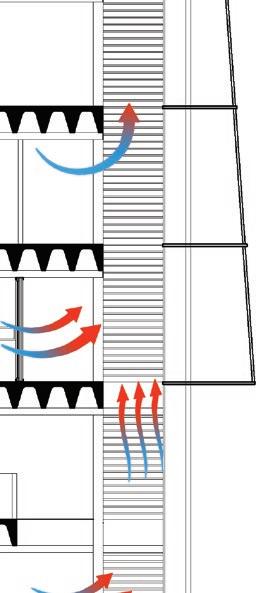
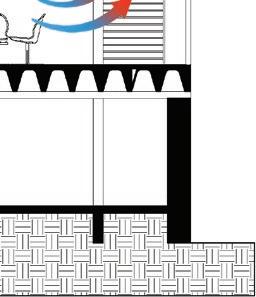
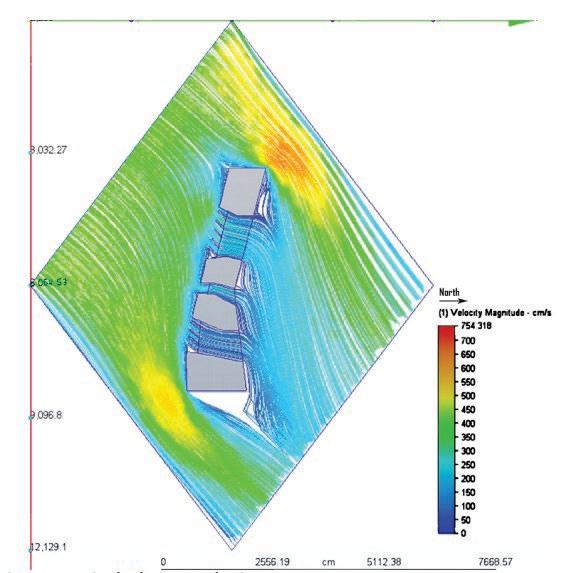
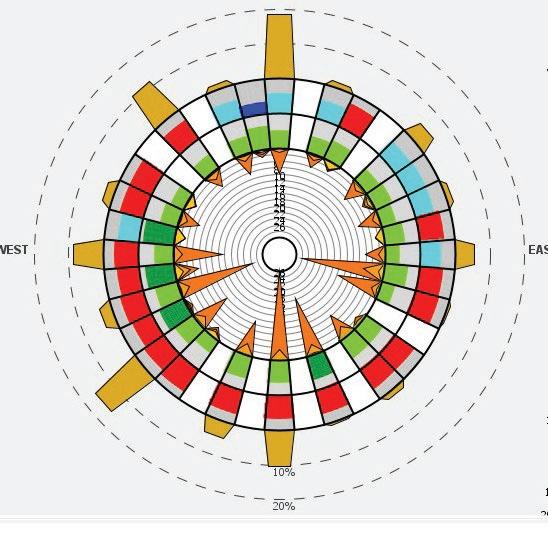
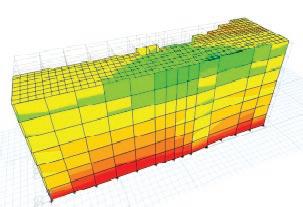
COMPETITONS | 41 WATERPROOFING LAYER 75 MM VATA BEDING MORTAR 25 MM THK PRECAST FERROCEMENT CHANNEL 300 DIA SERVICE SHAFT 200*350 T SHAPED R.C.C. BEAM 350*500 R.C.C. COLUMN 75 MM BEDING MORTAR 15 MM BASE COAT 10 MM THK CHINA MOSAIC 110 THK BRICK WALL 20 MM THK LIME PLASTER 15 MM THK KOTA STONE COPING June May Apr Mar Feb Jan Dec VSA HSA June May Apr Mar Feb Jan Dec HSA 52 degrees 40 degrees EAST/ WEST FACADE EAST/ WEST FACADE Architectural Detail Drawing Vertical GardenDetail Sun Hour Analysis
Ventilation
Wind
Stack Effect Wind Analysis
CFD Simulations
East & West Facade Shadow Analysis
Through
Tower
Wind Rose Diagram
RSP AHMEDABAD POL HOUSE
The site was located in Khadia Pol, Ahmedbad.The study of Pol houses led to better understanding of the heritage houses over there and its architecture characteristics.
The mode of study was measuring the houses on site and drafting on paper which helped to achieve a better view of scale and people in that particular scale.

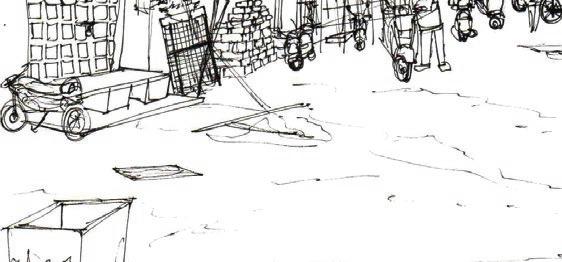

AROOM 1
ROOM 2
42
PRESERVING HERITAGE ❖ HERITAGE PASSES THE TANGIABLE AND UNTANGIABLE FEELINGS CULTURAL MEANING OF LIFE TO THE FUTURE GENERATION. ❖ THE PEOPLE OF POL STILL BELIVES TO LIVE IN THE SAME OLD SOCIAL&CULTURAL LIFE. IN THE DRAWING IT SHOW PEOPLE ARE MAINTANING THE HERITAGE SITE RATHER THAN DEMOLISHING & RECONSTRUCTING IT. ❖ THE HERITAGE IS VALUABLE FACTOR FOR EMPOWERING THE SURROUNDING(LOCAL) COMMUNITIES & ENABLING LOCAL COMMUNITIES TO TAKE PART IN SOCIAL & CULTURAL LIFE ❖ THE PEOPLE OF POL FEELS THAT THE WHOLE POL IS PART OF FAMILY BECAUSE THE PEOPLE ARE FRIENDLY & OF GOOD NATURE 816 2248 366 2654 6705 86 1039 936 882 218 3473 1247 406 885 231 432 561 841 121 207 854 903 7738
GFL +527
GFL +527
A' B B' D01 D02 D03 D04 CLIENT: PROJECT: Documentation of WHC UNIVERSITY: KEY PLAN SCALE DRAWING NAME: ------ UNIVERSITY Conjectural line Plumbing 1 : 50 GROUND FLOOR PLAN SECTION LEGEND CLIENT: All dimensions are in Millimeters unless specified otherwise NOTES Metal cut Conjectural line Wood cut wood Wall Plumbing GF floor Plan Section
RELATED STUDY PROGRAM | 43 517 2623 8958 2753 3065 SECTION AA' PROJECT: Documentation of WHC UNIVERSITY: KEY PLAN SCALE DRAWING NAME: DRAWN BY: CHECKED BY: ------ UNIVERSITY 1 : 50 SECTION AA' AATMAN PRACHI SHANAY 17BAR063 19BAR028 19BAR025 494 2201 164 394 2341 261 230 1010 1628 8739 494 1703 96 358 208 394 2619 230 2502 8603 LEGEND CLIENT: PROJECT: Documentation of WHC UNIVERSITY: SCALE in specified POLWARD NO - KHADIA -2 ------ UNIVERSITY Metal cut Conjectural line Wood cut Metal wood Wall Distress Plumbing ZATKAN POL 1 : 50
LEGEND PROJECT: Documentation of WHC UNIVERSITY: KEY PLAN SCALE DRAWING NAME: DATE: DRAWN BY: CHECKED BY: DRAWING NO.: All dimensions are in Millimeters unless specified otherwise NOTES POL WARD NO SURVEY NO INSTITUTE OF ARCHITECTURE & PLANNING, NIRMA UNIVERSITY, AHMEDABAD Metal cut Conjectural line Wood cut Metal wood Wall Distress Plumbing DATE: FACULTY MEMBERS AATMAN N PRO. FORAM PRO. JAYDEEP 1 10 PRACHI SHANAY 17BAR063 19BAR028 19BAR025 DOOR DETAILS Section AA’ Elevation Door Details
A' A D01
MISCELLANEOUS
Product Visualization
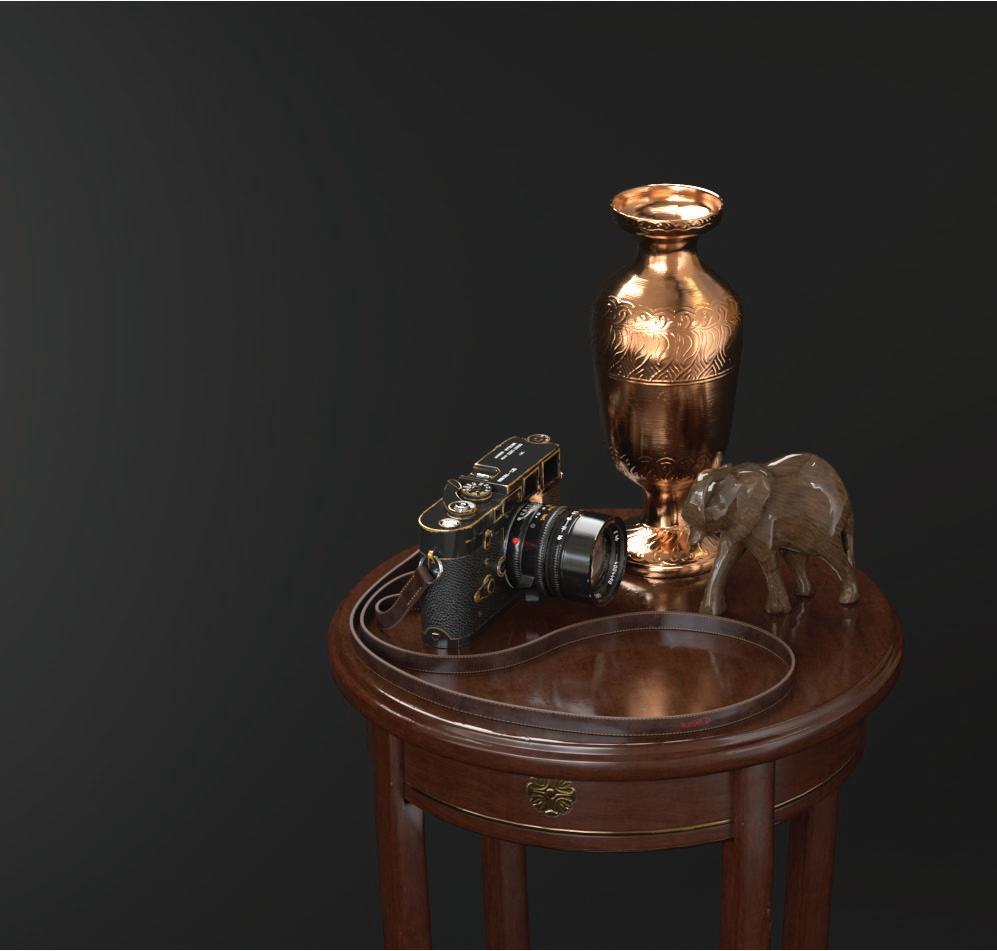

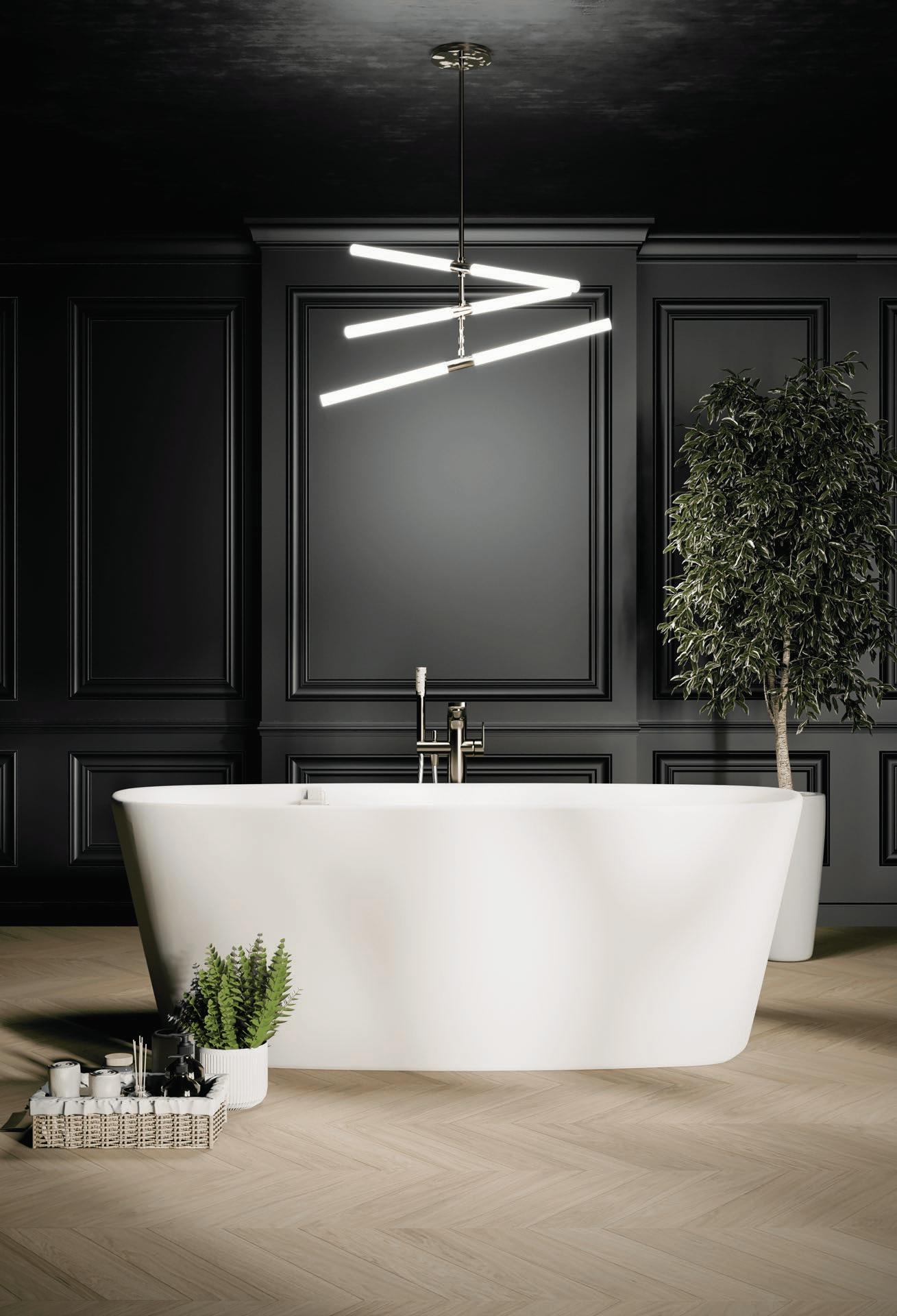
Maya Modelling

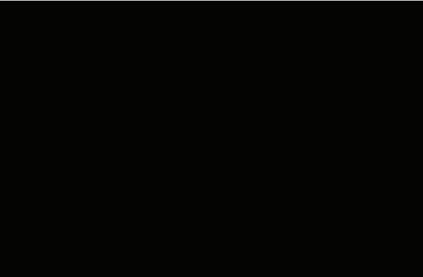
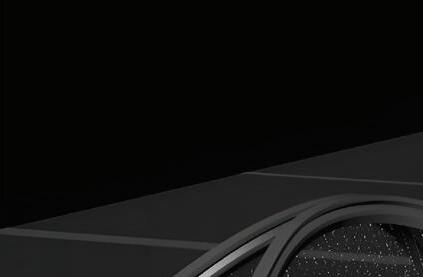
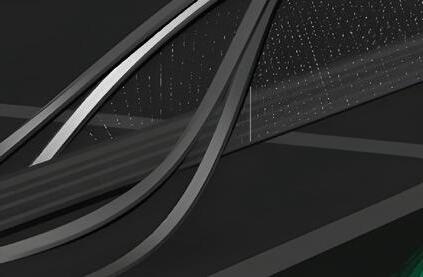
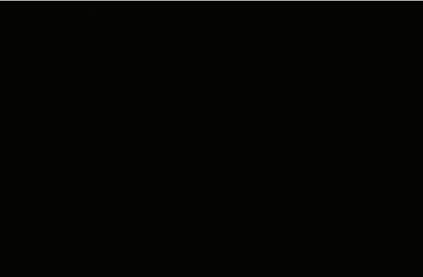
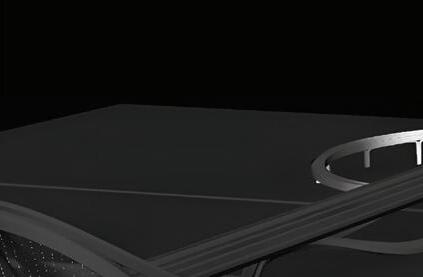
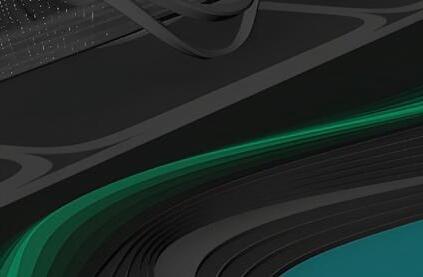











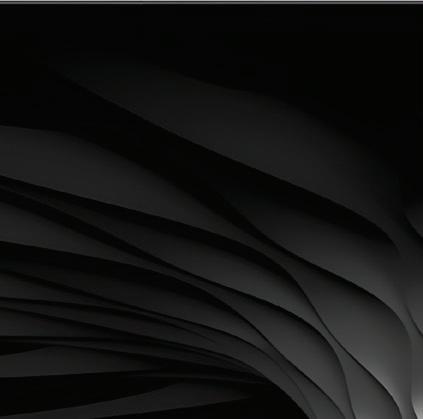
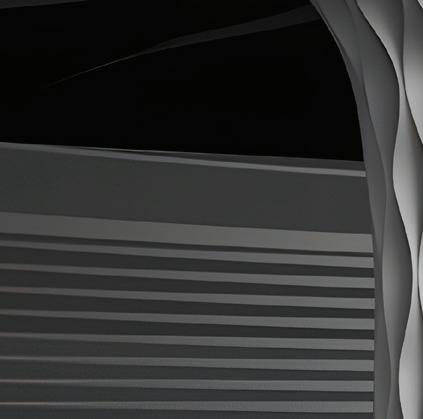
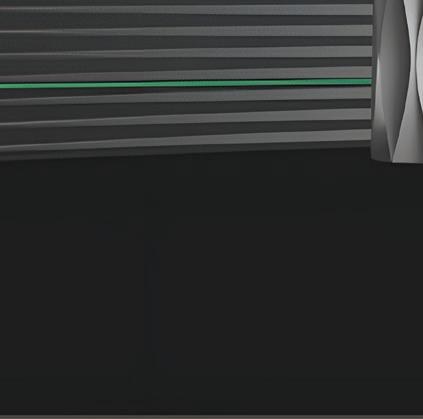
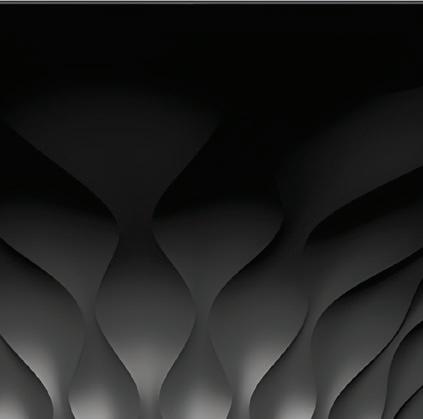
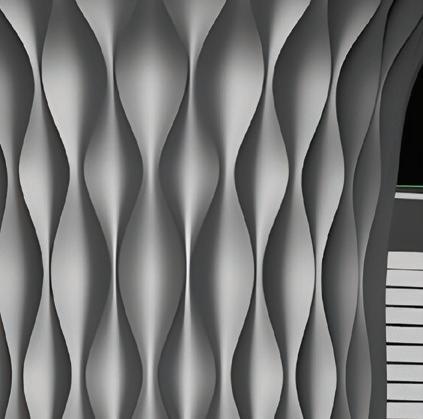
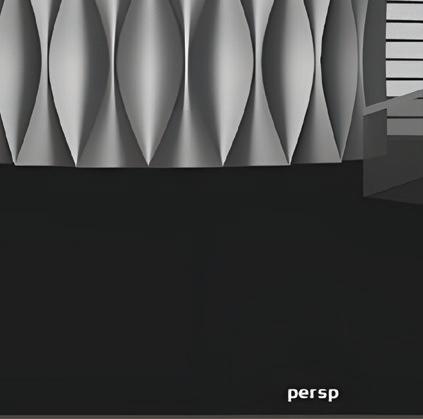
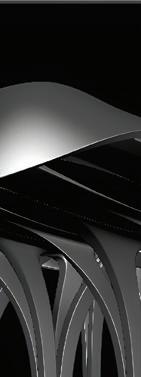
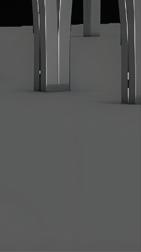
44
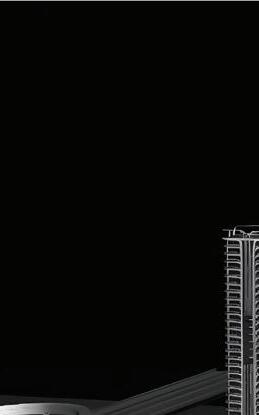
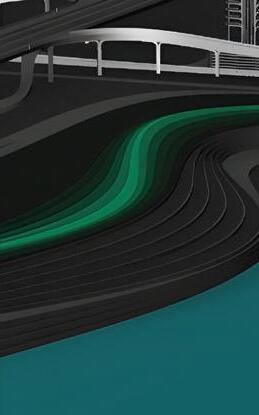
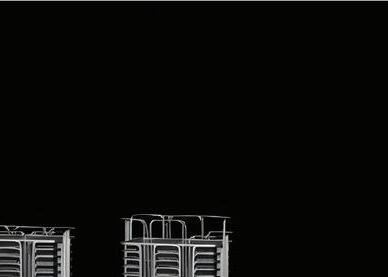
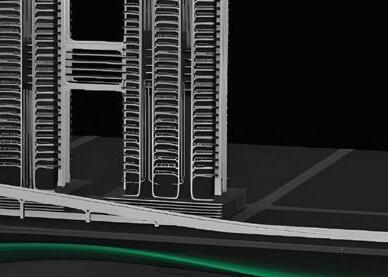
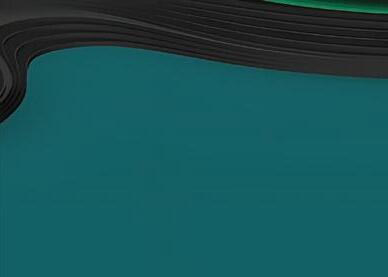


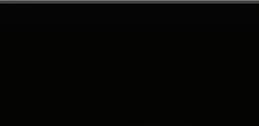

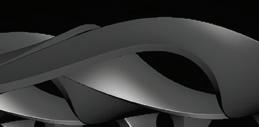

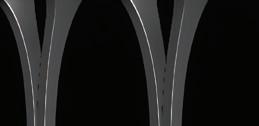

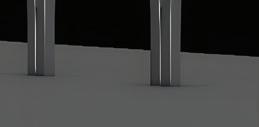

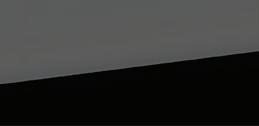
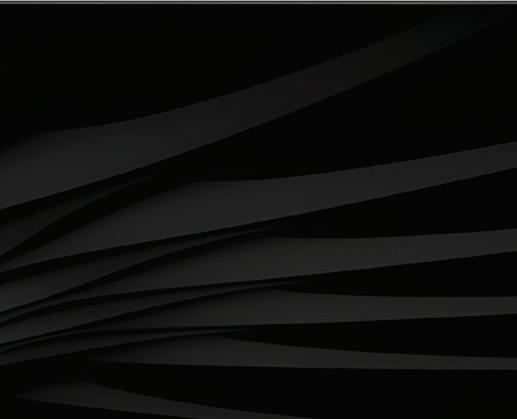
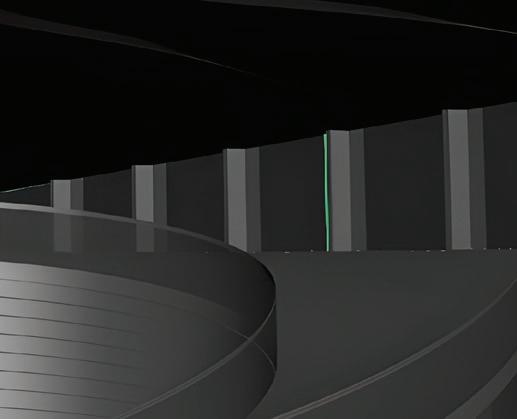
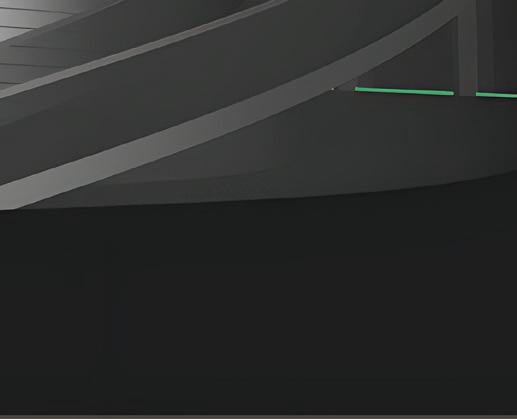
ANDC - NASA
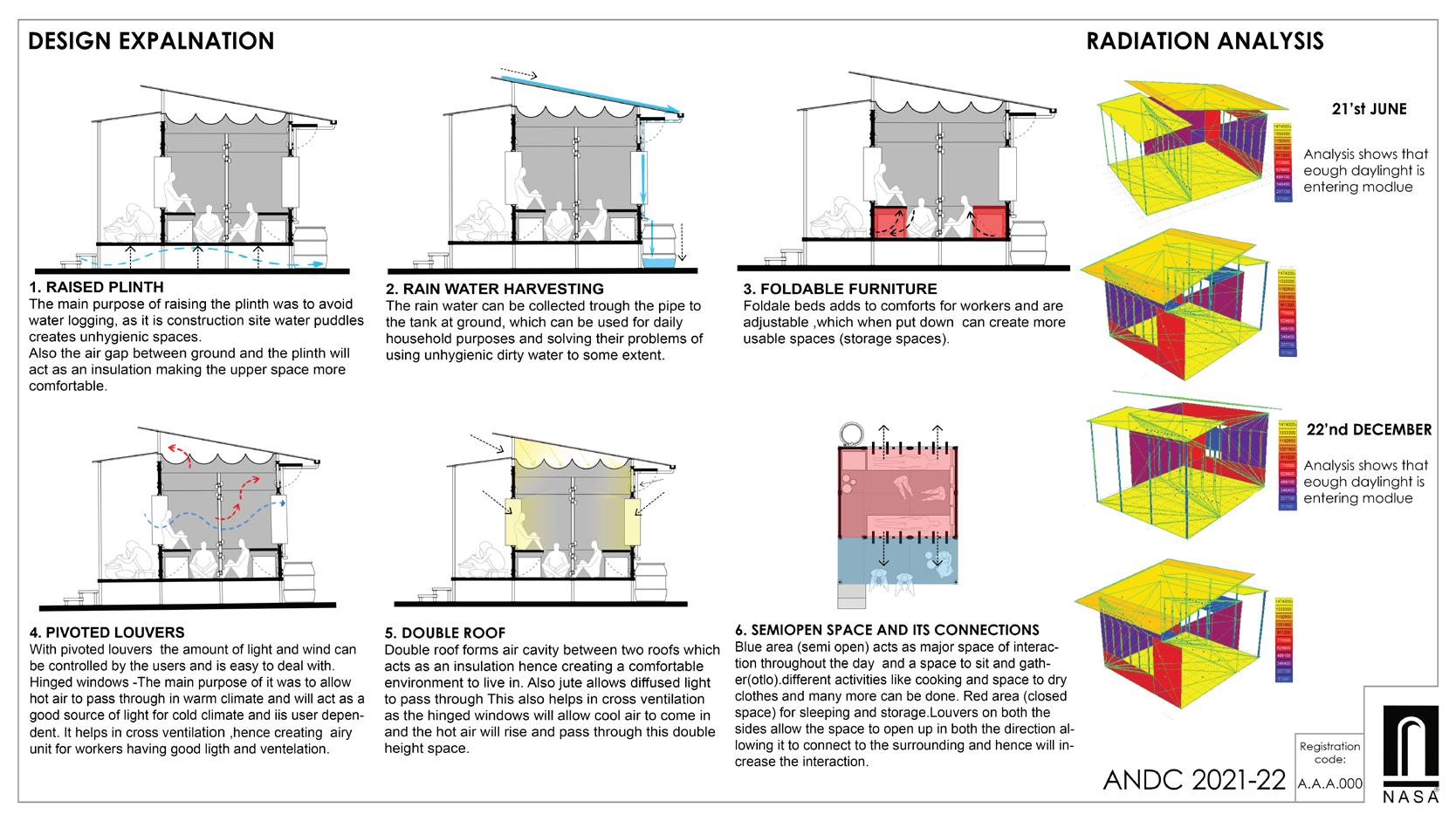
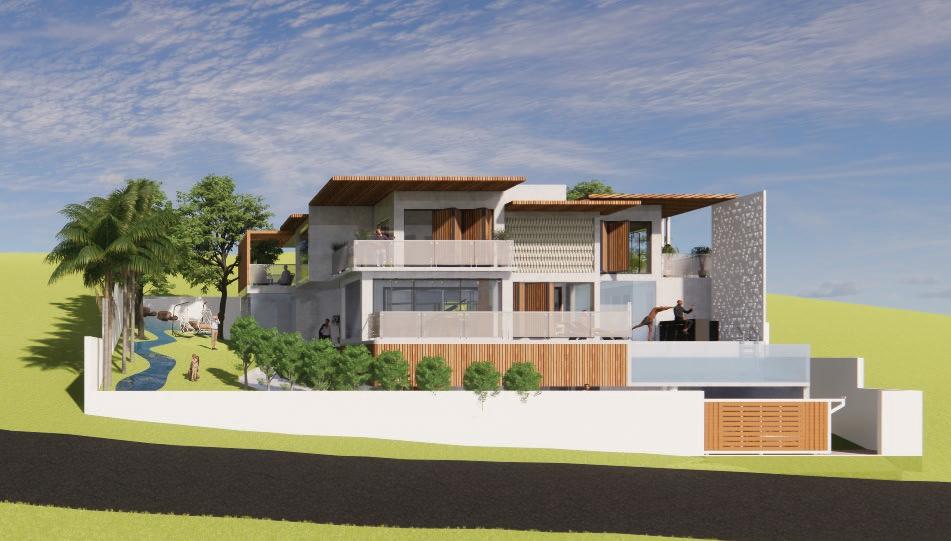
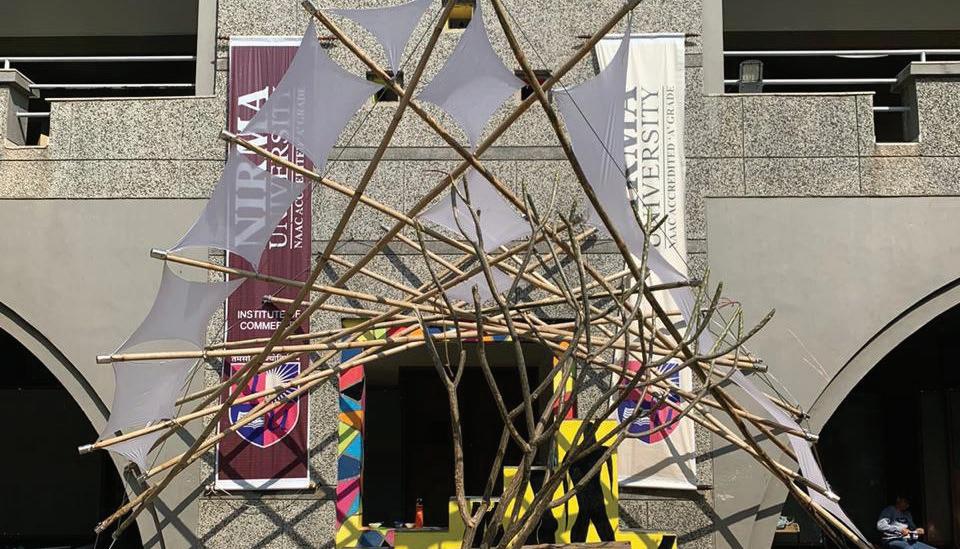
45 ACADEMIC WORKS |
Urban Interpretation
Roof Canopy
Column Design
House 2.0
Bamboo Installation
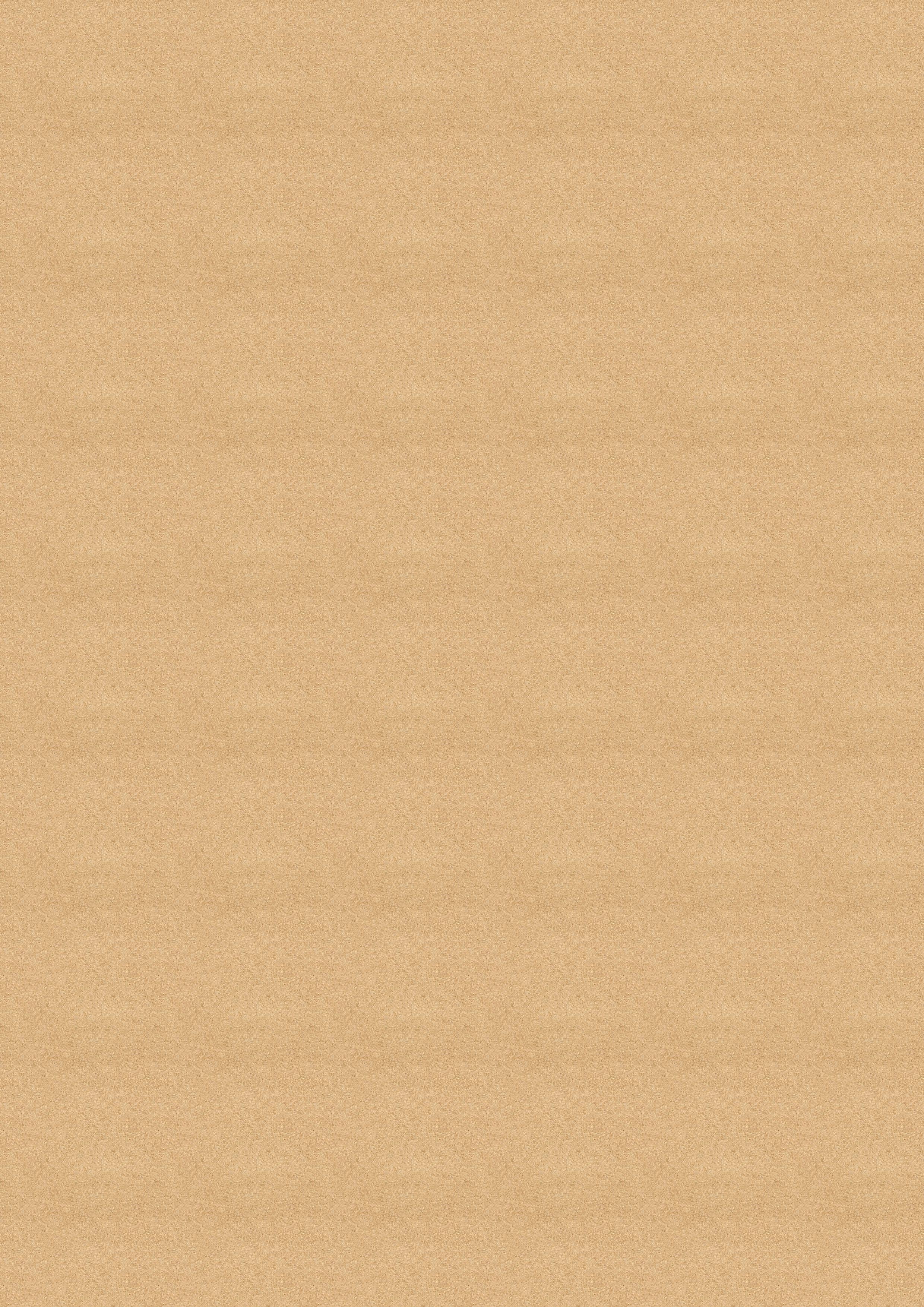
shanaypatel2012@gmail.com +91 8238075364




















































































































































































































































































































