Portfolio. Sharavani Madabhavi
Sharavani Madabhavi
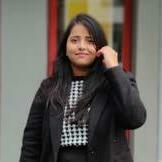
email: msharavani@gmail.com ph: (+49) 176 32518353 (DL) ph: (+91) 9740145176 (IN) DOB: 23 November 1995
Contact Details: Alexandrastrasse1, Dessau-Roßlau Germany
ARCHITECT | DESIGNER | PLANNER


About.
M.A. (Architecture) - DIA, Germany
B.A. (Architrecture) - ANRVSA, India
As an architect and designer, i have been fortunate to learn it from great professors in India as well as in Germany.
Architecture to me is a field of exploration and it stops at nowhere. It is all about the space and perspective. It defines a space and gives it a purpose & meaning.
EDUCATION AND TRAINING
2013-18 2019-21
Bachelor of Architecture
Acharya NRV School of Architecture https://acharya.ac.in/acharya-institute-ofallied-health-sciences


Architecture (DIA) (Master of Arts)
Dessau Institute of Architecture (DIA), HS Anhalt https://www.hs-anhalt.de/nc/en/study/orientation/de gree-programs/detail/architecture-dia-master-of-arts.html
ENGLISH : Advanced C1 DEUTSCH : A2 HINDI : Native LANGUAGE SKILLS
SOFTWARE SKILLS
LUMIONSKETCHUP INDESIGNADOBE PHOTOSHOPAUTOCAD ILLUSTRATORREVIT 2
PROFESSIONAL EXPERIENCE 2 years
2017-18
Internship
Arcop Associates Pvt Ltd

City : Bangalore Country : India
2018-19 2014 2019 2021
Design Manager
RSP Design Consultants

City : Bangalore Country : India
WORKSHOPS | ACTIVITIES
WORKSHOP with Prof. Dr. Robert Off from IMS Bauhaus® Archineer® Institutes e.V.; Germany
WOOD WORKSHOP, DIA, BAUHAUS, GERMANY
INTERVIEW PROCESS FOR MASTER THESIS, COWORKING SPACE, BERLIN
Scan me
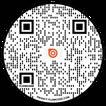
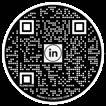
3
4
CONTENTS.
01. COLLABORATIVE WORKSPACE HUB
Bangalore, India
02. WHAT’S UP BRIDGES ?
Braunschweig, Germany
03. INTERNATIONAL CRUISE TERMINAL
Mumbai, India
04. BASF - THE CHEMICAL COMPANY
Mangalore, India
05. TELSTRA Telecommunications company
Bangalore, India
06. B I M Project
Dessau-Roßlau, Germany
07. The Villa Project
India
5
Collaborative Workspace Hub
Bangalore, India
The project was a proposal for a new generation coworking and flexible workspace for Bangalore City. The idea is based on a strong context and inhabits many programs.
The aim of this Project is to unite the community, where people activities and values are weaved together and supports each other. The social network will be open and flexible for new collaborations to happen between different entrepreneurs industries, researchers and inventors.
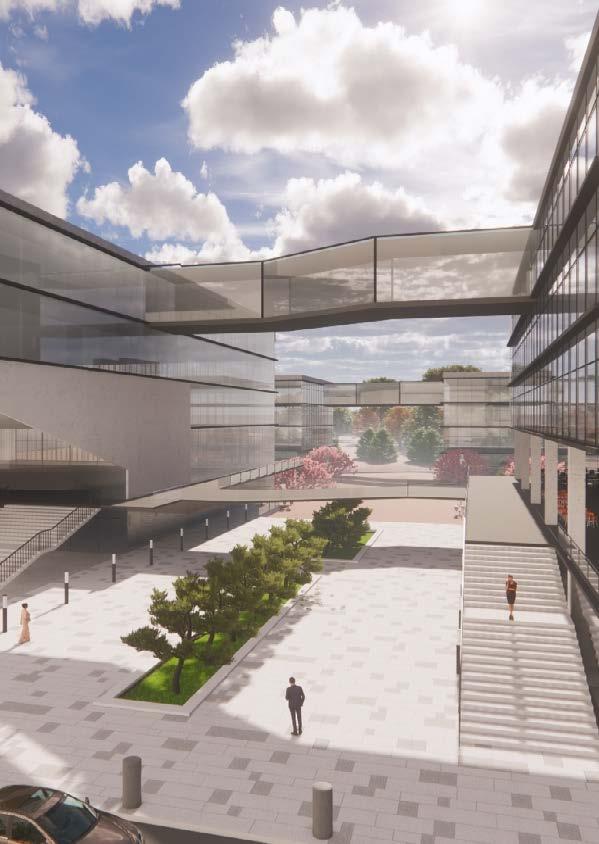
6
LIFTING THE VOLUME TO CREATE AN OPEN URBAN PLAYGROUND AND INTERESTING NETWORK THROUGH OUT SITE
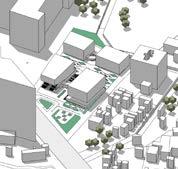
WALKWAY BRIDGE AT LEVEL 1 CONNECTING BOTH BUILDINGS
The concept is Interconnection between spaces. Similarly, the buildings are also interconnected to each other. The Private offices are connected to the co-working spaces by a central transitional space where there are event spaces and public parks and recreational spaces.
Vehicular Access Green Spaces

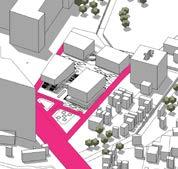

Pedestrian Path

7
Aerial View
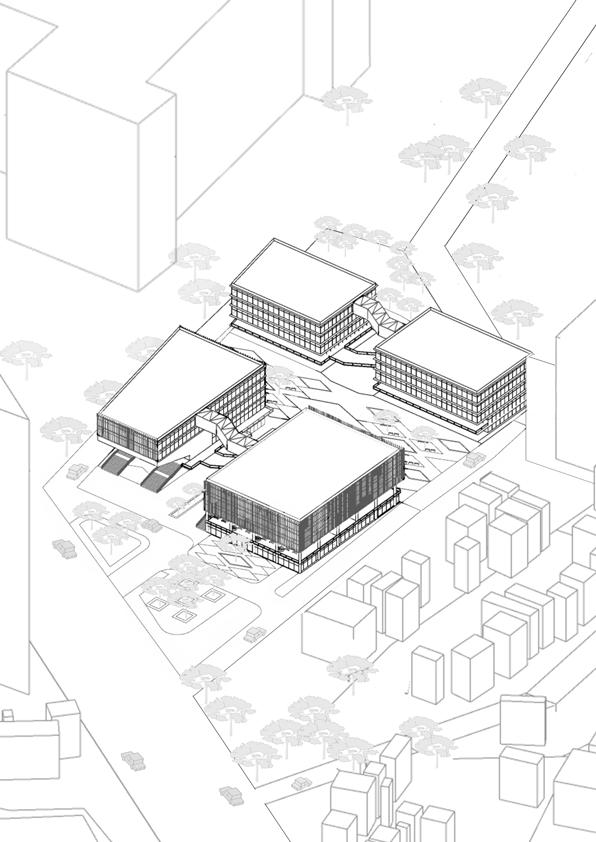
8
Lobby Area + Casual Meeting Arena
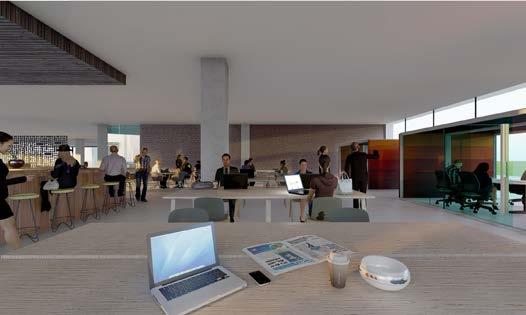
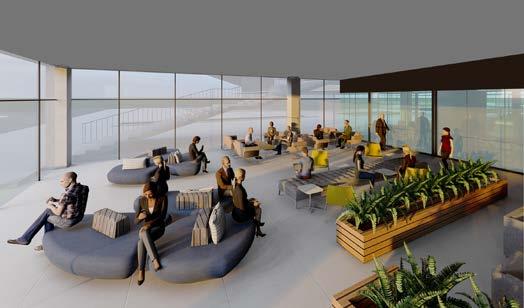 Cafetaria With CoWorking Lounge & Casual Discussion Areas
Cafetaria With CoWorking Lounge & Casual Discussion Areas
9
OPEN FLOOR PLAN

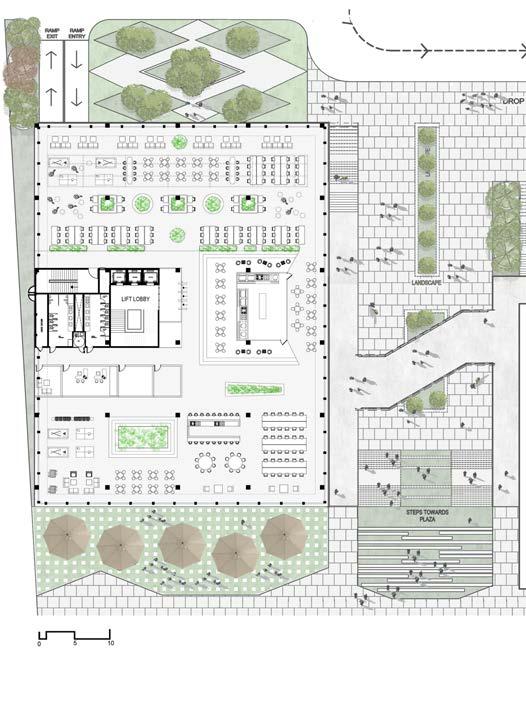
10
Entrance View Workspace Area
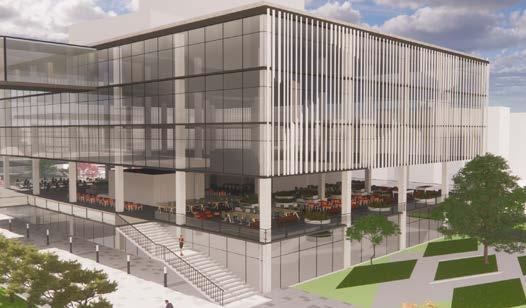

11
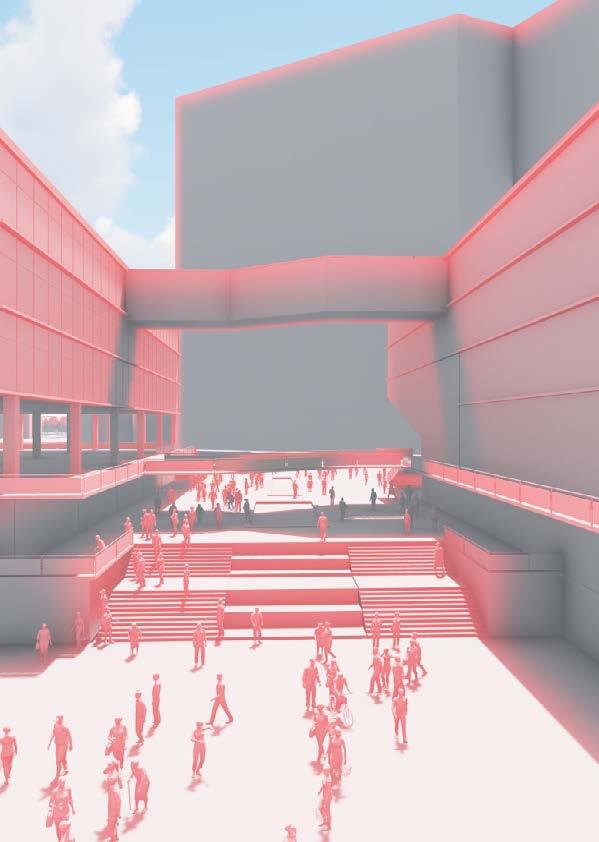
Central Plaza 12
Cross
Aerial View Of Central Plaza
PLAN
Sectional Elevation

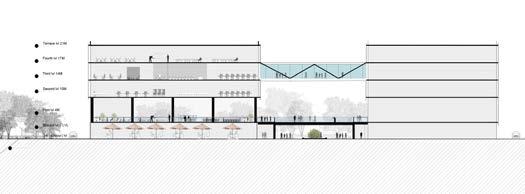
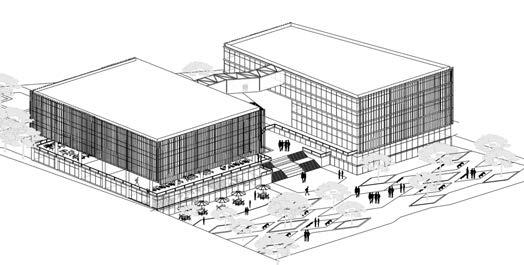
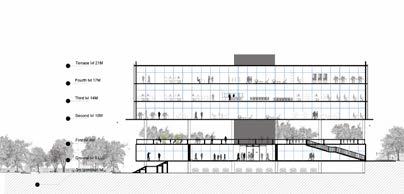
Section
KEY
13
Aerial View
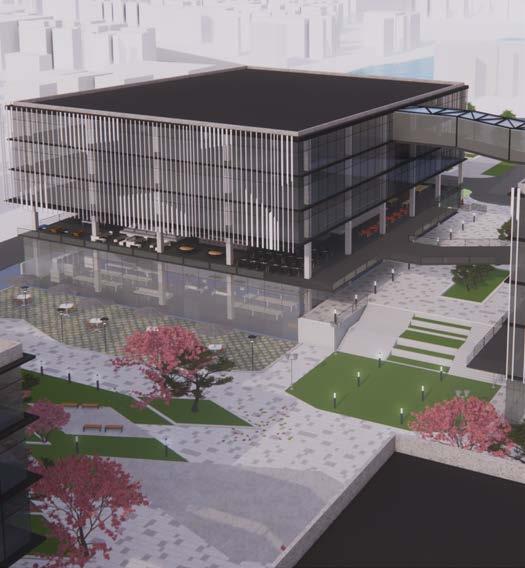
14
Fourth Floor
Coworking Space
Brainstorming Areas
Private Offices
Library
Third Floor
Cafetaria
Public Gathering Space
Private Offices
Play Areas
Second Floor
Coworking Space
Relaxing Central Lounge
Private Offices
The Open Playground Floor
Coworking / Multifucntional Space

Relaxing Central Lounge
Casual Seating
Public Space Restaurant / Cafe Ground Floor
Coworking Space Meeting Rooms
Open Discussion Areas Cafe
15
Collaborative Workspace Hub Conceptual - Second Option
Leipzig, Germany
The project was a proposal for a new generation coworking and flexible workspace for a busy city of Leipzig in Germany. The idea is based on a strong context and inhabits many programs. This option is conceptual and has an idea for biophillic properties inhabited for the betterment of climate and people.
Biophillic
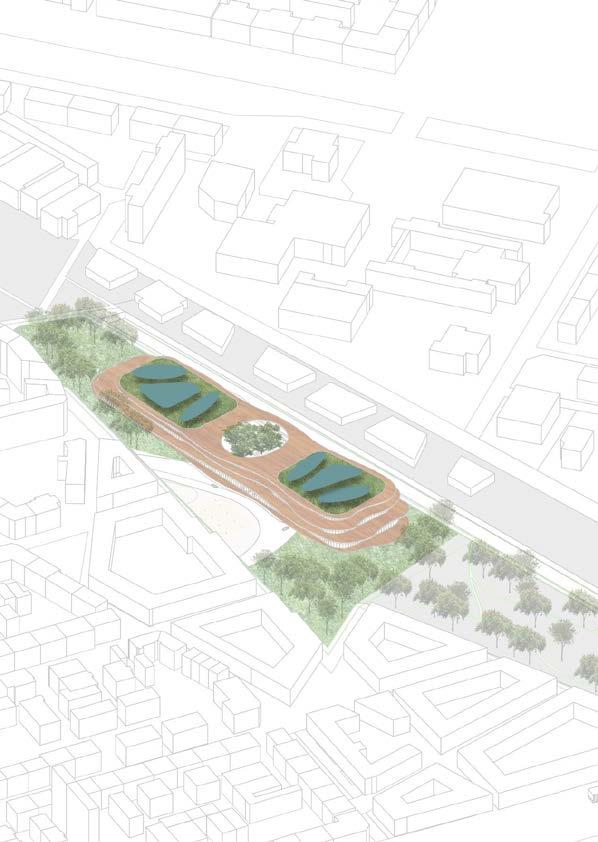
16
A Regular boring box
Adding some curves
Central core for Green Space
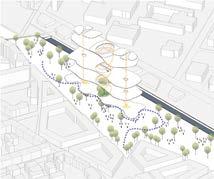
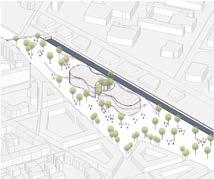
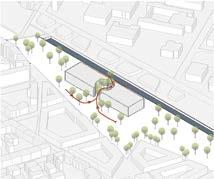
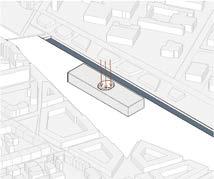
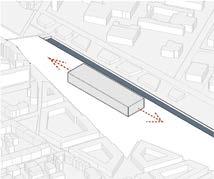
Adding Some more puntures for fluidity
Breaking the Box with nature
Making irregular puntures with green spaces and common public spaces

17
Seatings as casual meeting space and relaxation area

A peak from the first floor
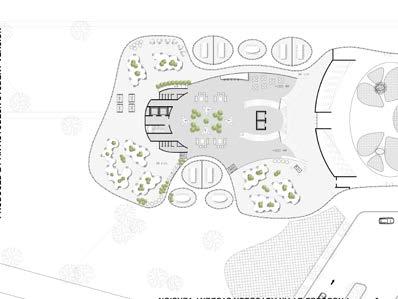
18
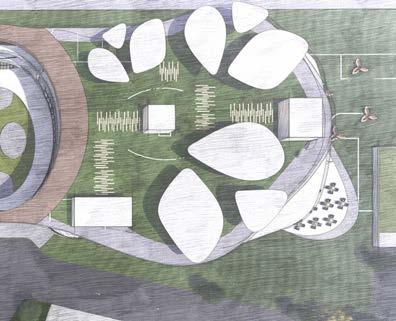

Central Open Workspace / Cafetaria (In Nature) A rooftop plan view 19
What’s Up Bridges ?
Stonegate, Braunschweig, Germany
In this Studio, We have two Projects from Braunschweig Munipal Corporation to design two bridges at two different locations at Stonegate Brucke and Prinzenweg Brucke. Both of them located in Braunschweig, Germany. Stonegate Bridge is located in the city center, with a total length of 35 meters and is a heavy duty brucke, with heavy flow of vehicle every hour. Therefore we proposed an intervention that consisted many locally available materials and minimalistic approach for the bridge design.
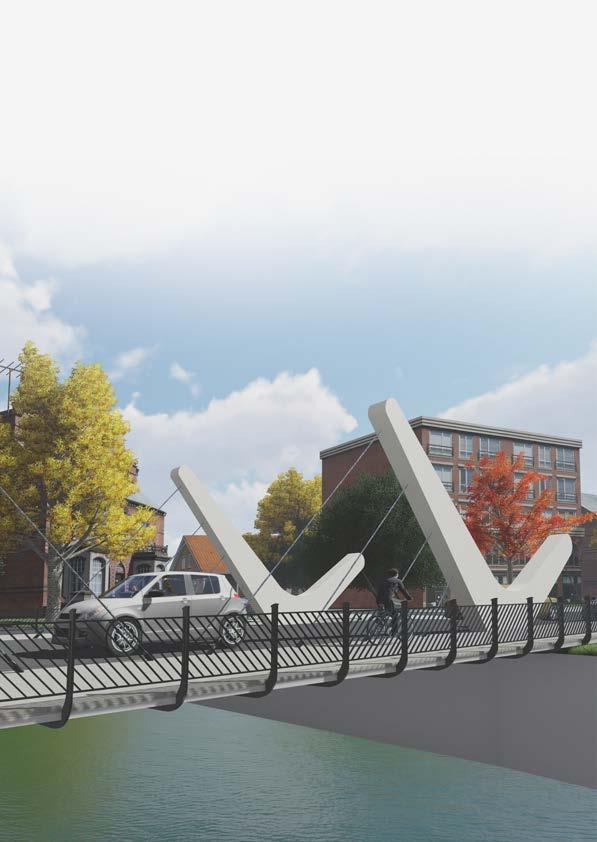
20
Steel Mesh
Pedestrain foothpath
I beam
Cable supporting the span
12mm Steel plates cladded
Cable supports

400mm thick I beam and 30mm thick intermediate I beams.
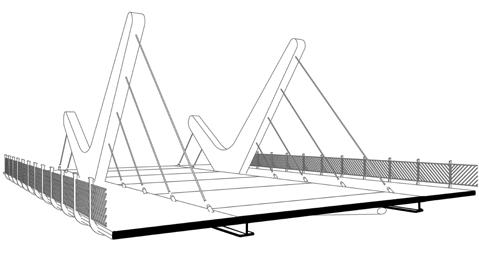
21
Elevation
PRODUCED BY AN AUTODESK STUDENT VERSION
PRODUCED BY AN AUTODESK STUDENT VERSION
Section
PRODUCED BY AN AUTODESK STUDENT VERSION
PRODUCEDBYANAUTODESKSTUDENTVERSION
PRODUCEDBYANAUTODESKSTUDENTVERSION
PRODUCED BY AN AUTODESK STUDENT VERSION
22

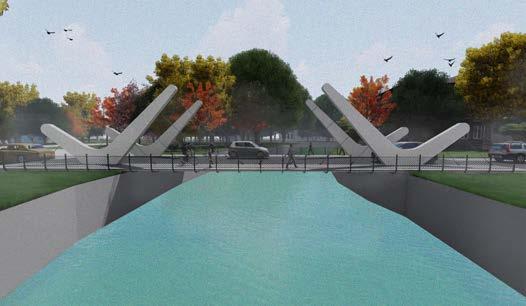 View Aerial View
View Aerial View
23
What’s Up Bridges ?
Prinzenweg, Braunschweig, Germany
The Second bridge is a located at a residential area, Prinzenweg Brucke. A total length of 14 meters and hence the proposed design which is only utilized by Pedestrians the weight and design of this bridge is very minimal. Prinzenweg Brucke is located near to the residential area which connects them to the City center. Project Year : 2019
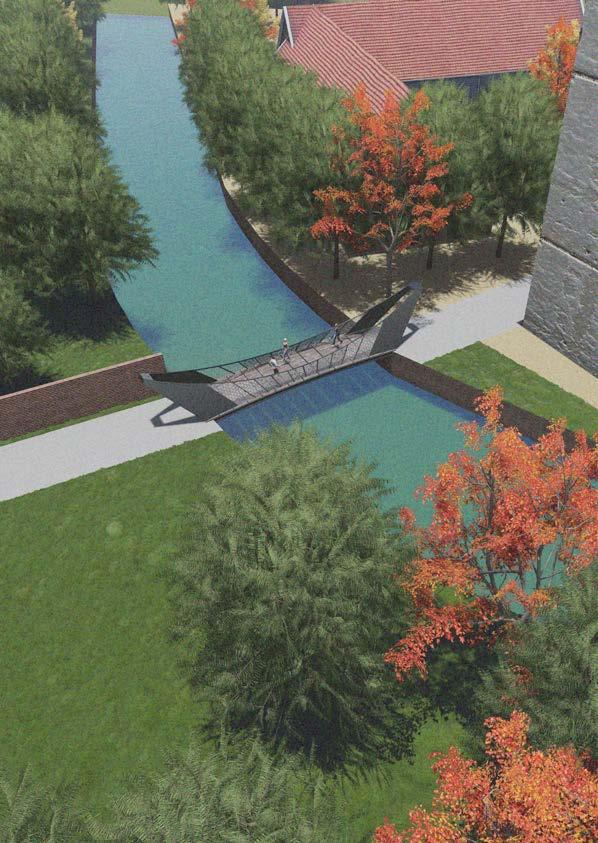
24
Site Plan

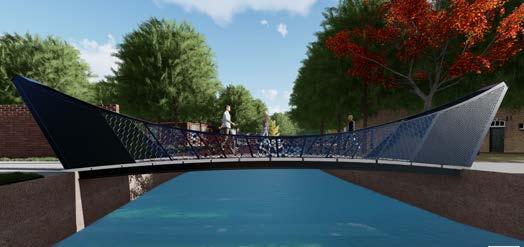
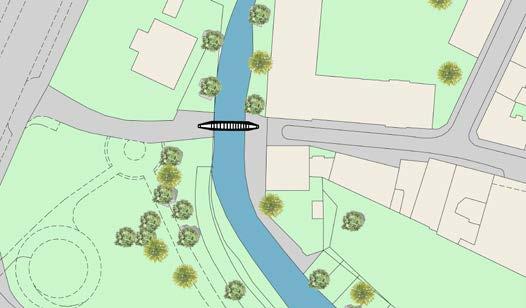
View 25
Elevation
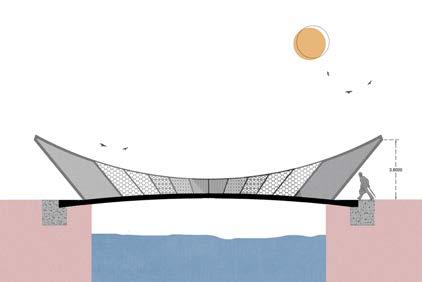
Top View
Material Used - Wooden Flooring & Metal Mesh As Railing


26
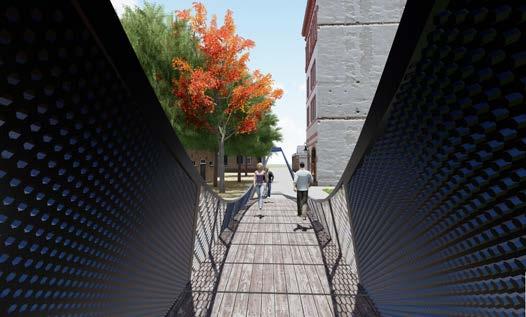
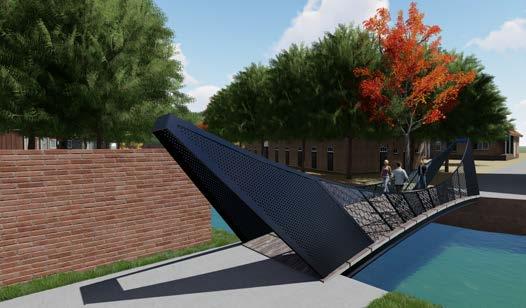 View View From Within
View View From Within
27
International Cruise Terminal
Mumbai, India
The Project here from my B.Arch Thesis Working on this project not only brought me enlightenment but it also gave me a chance to research on the existing Cruise Terminal.
The idea here is, by virtue of the double-sided, makes uniform the waterfront on the facade facing the bay, but, at the same time, has the advantage of minimizing im pacts on the city and of avoiding the rupture between the urban pattern and the waterfront. The glass facade pro vides a privileged viewpoint from the interior environ ment and reduces the overall energy consumption of the building thanks to the great amount of light coming from the transparency of the glass structure.
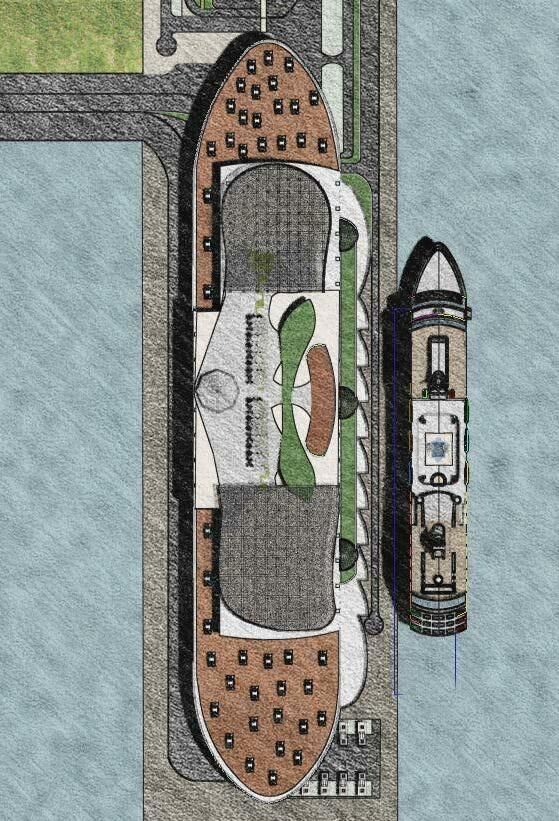
28
Site - Mumbai Port Hub
 Port Dockyard for ships and containers
SITE
Port Dockyard for ships and containers
SITE
29
Aerial View


View 30


MASTERPLAN 31
Floorplans
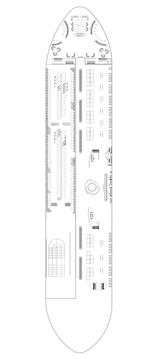
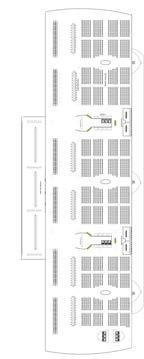
First Floorplan
Sectional View
Second Floorplan Rooftop Floorplan
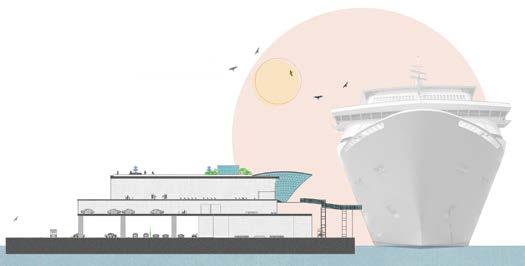
VIEWING DECK VIEW 1300 SQM OPEN PLAZA 1300 SQM OPEN PLAZA 3M HIEGHT
32
Rooftop Cafetaria
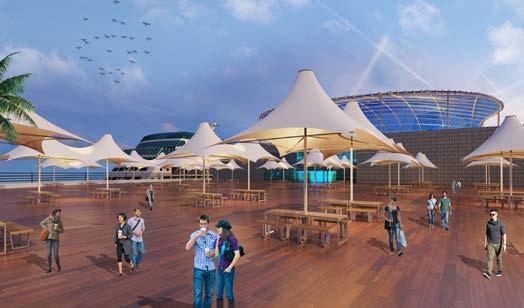
View From Entrance
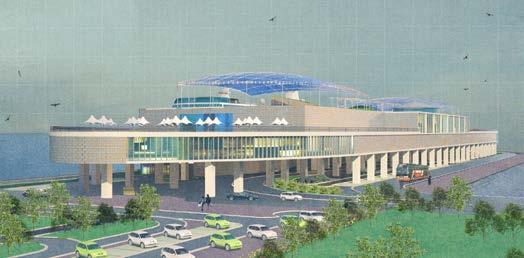
33
BASF The Chemical Company
Mangalore, India
This Project here provided me an opportunity to design a Warehouse for Automotive Paint Application Center for a Chemical Industry in India. The task here was to design a Building for the chemical plants and an Office for employers and a Public Park. A social gathering Space for people to meet and greet.
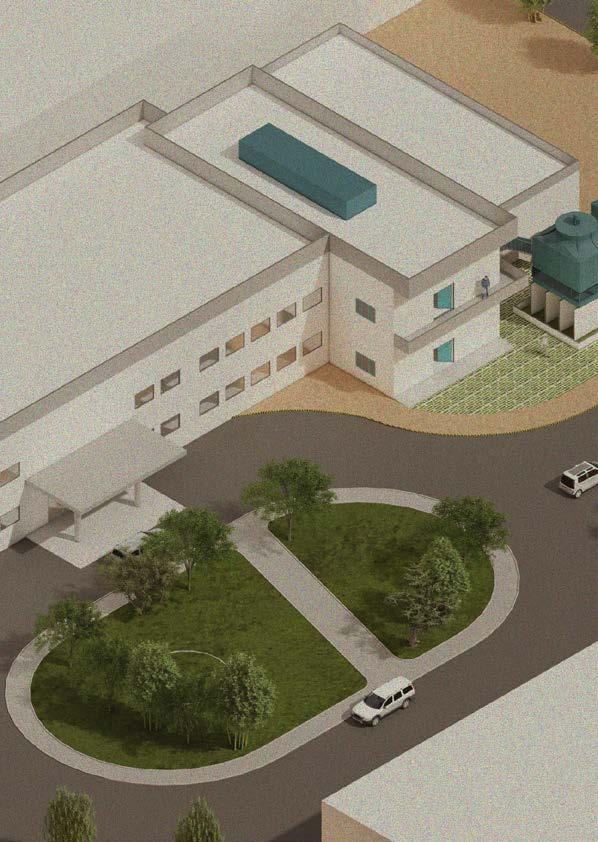
34

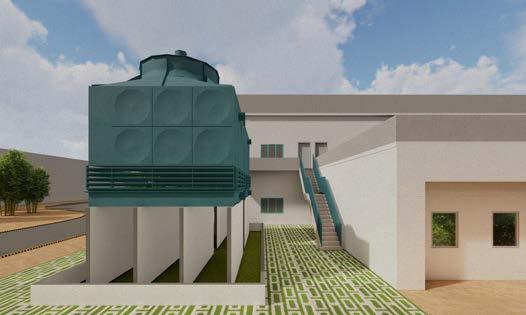
Plan View 35
TELSTRA Telecommunication Company

Bangalore, India
This Project was about developing an Office Space for Employees of Telstra in Bangalore, India. The Office is distributed in 4 floors. They had a requirement of various office rooms and wanted to have a creative aspect in design. We developed a concept of creating different aspects of nature in every floor and divinding the floors based on type of function. The main aim was to achieve a playful, creative and interactive office space.
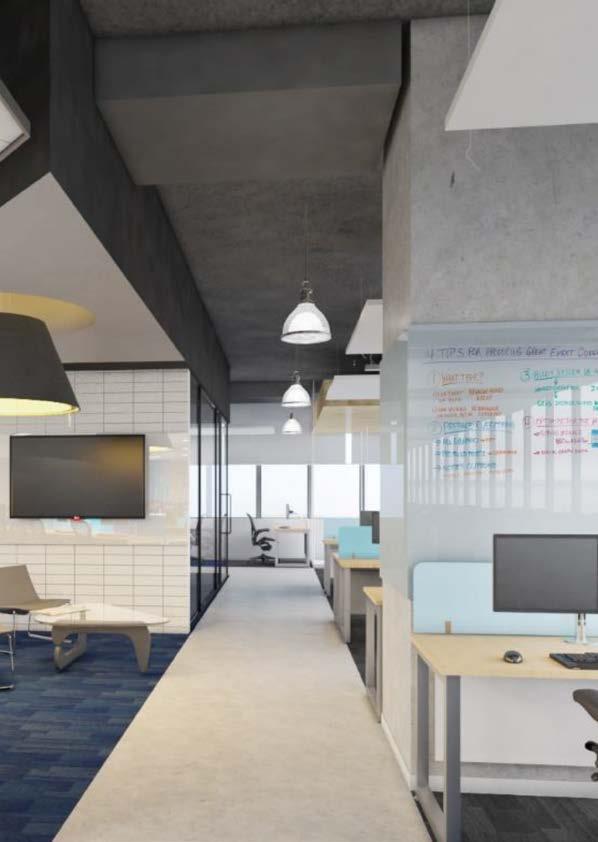
36
get away
tech savy inside out work is [play]




5th Floor
Production Floor
6th Floor
Innovation Floor
7th Floor
Amenities Floor


8th Floor
Production Floor
37



Floorplan 38
Breakout Space
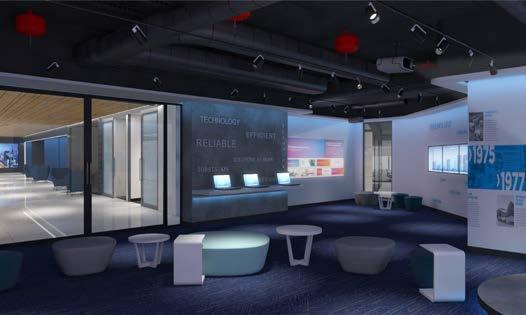
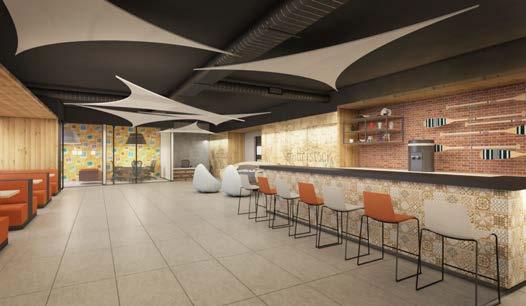 Innovation Room
Innovation Room
39
B I M Project
Dessau-Roßlau, Germany
The Studio - The BIM Project here was special because it came with challenges. As a class team of 30 people. Everyone was in a group of 02 person for each residence building. Hence, 15 groups made a building each of their own design and passion towards architecture and also noting the site relation. We all combined the data in the end. The challenge here was that to match your site with neighbourhood site in Revit and therefore we learned how to coordinat in BIM language. The project was to renovate the existing buildinng with our own design for an Apartment.
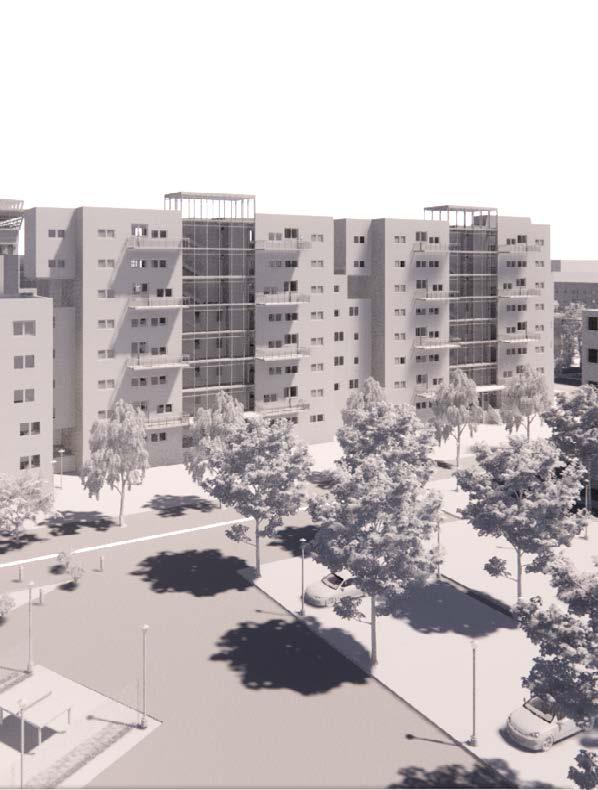
40

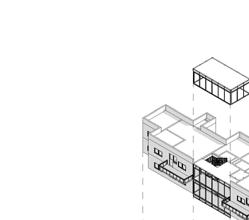
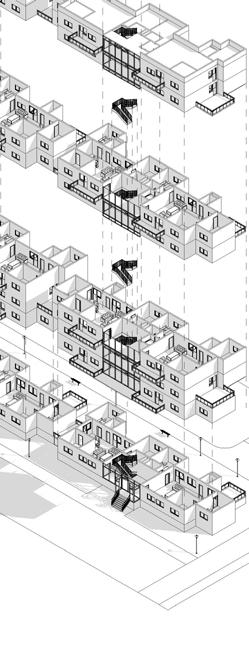

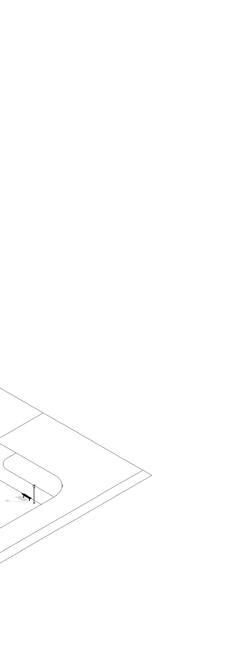

Exploded View 41
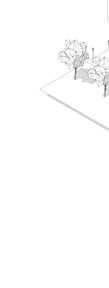

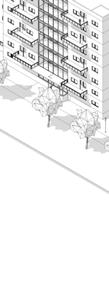

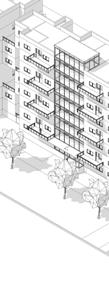

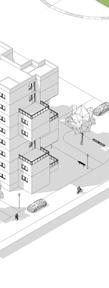

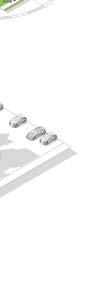

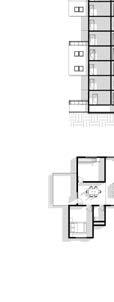

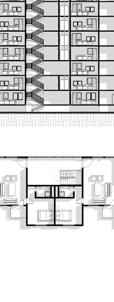

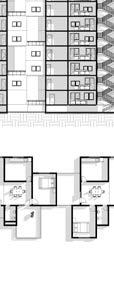
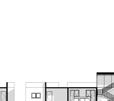
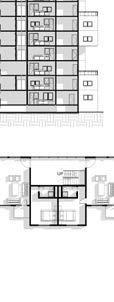
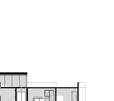
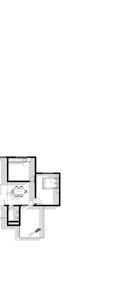


W SE N Sharavani Madabhavi 4070409 EXTERIOR VIEW 7 5 m² WC18 m² Bedroom 21 m² Bedroom 21 m² Bedroom 19 m² Bedroom 19 m² Bedroom 21 m² Bedroom 21 m² Bedroom 19 m² Bedroom 16 m² Dining 17 m² Dining 17 m² Dining 17 m² Dining 16 m² Kitchen 16 m² Kitchen 16 m² Kitchen 16 m² Kitchen 43 m² Living Area 43 m² Living Area 43 m² Living Area 43 m² Living Area 4 m² WC 4 m² WC 4 m² WC 4 m² Washroom 4 m² Washroom 4 m² Washroom 4 m² Washroom 4 03 LEVEL 0.00 0 Ground FFL 1500 LVL 1 FFL 4500 LVL 2 FFL 7500 LVL 3 FFL 10500 LVL 4 FFL 13500 LVL 5 FFL 16500 LVL 6 FFL 19500 LVL 7 FFL 22500 ROOFLVL 25500 PARAPET 26500 HEAD ROOM 28500 1 2 3 4 5 6 7 8 9 10 11 12 13 Sharavani Madabhavi 4070409 1 : 200 Typical Floor Plan 1 : 250 Section 1 2 Aerial View Section Plan 42
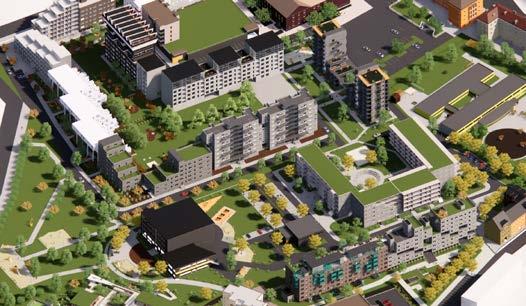
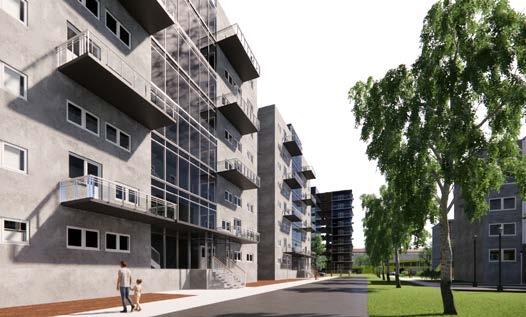 Aerial View Street View
Aerial View Street View
43
The Villa Project
India
This Project is proposed for a family of 7, in the district of Chitradurga, Bangalore in India. This Villa inhabits modern architecture and enhances the elements used in it.
The Modern Contemporary Villa was a result after careful collaboration with the Family and their interests and wishes towards this Project of 1250 sqm.
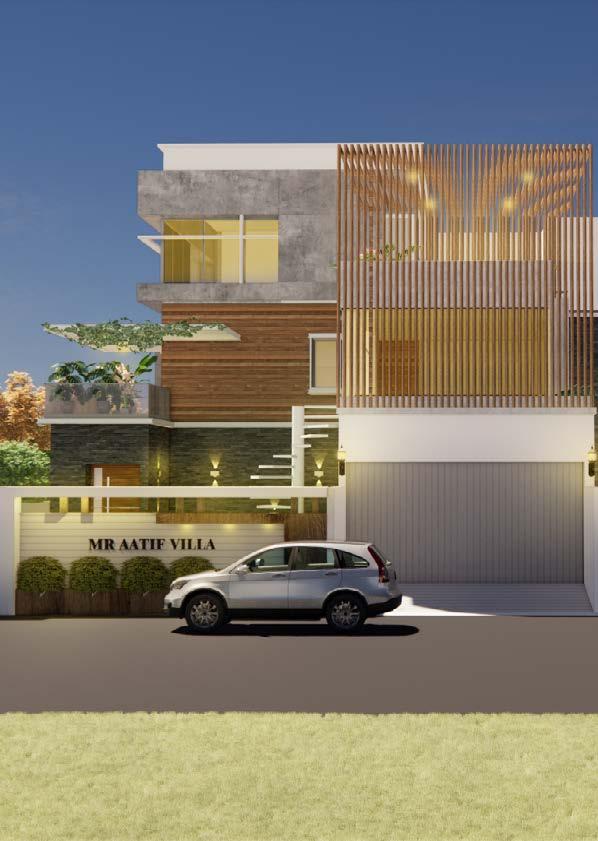
44
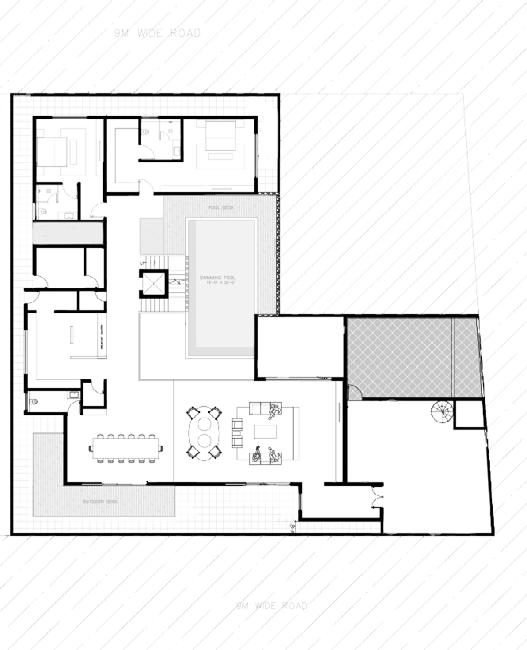

45
Side View
Warm Tones
Rough Concrete Finish
Green Integrated design concept
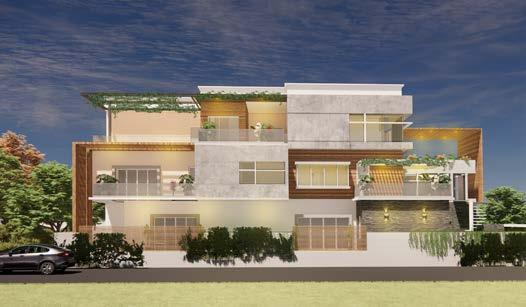
46
Street View
3 storey
Modern and Contemporary Villa Solid and Void concept
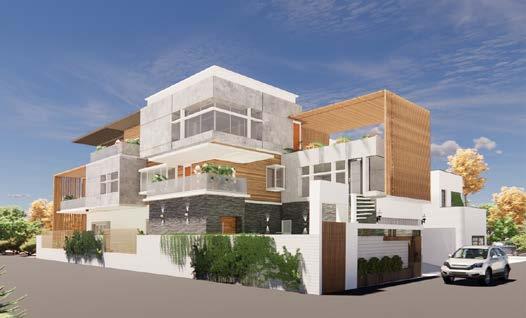
47
Sharavani Madabhavi +4917632518353 Thank You
