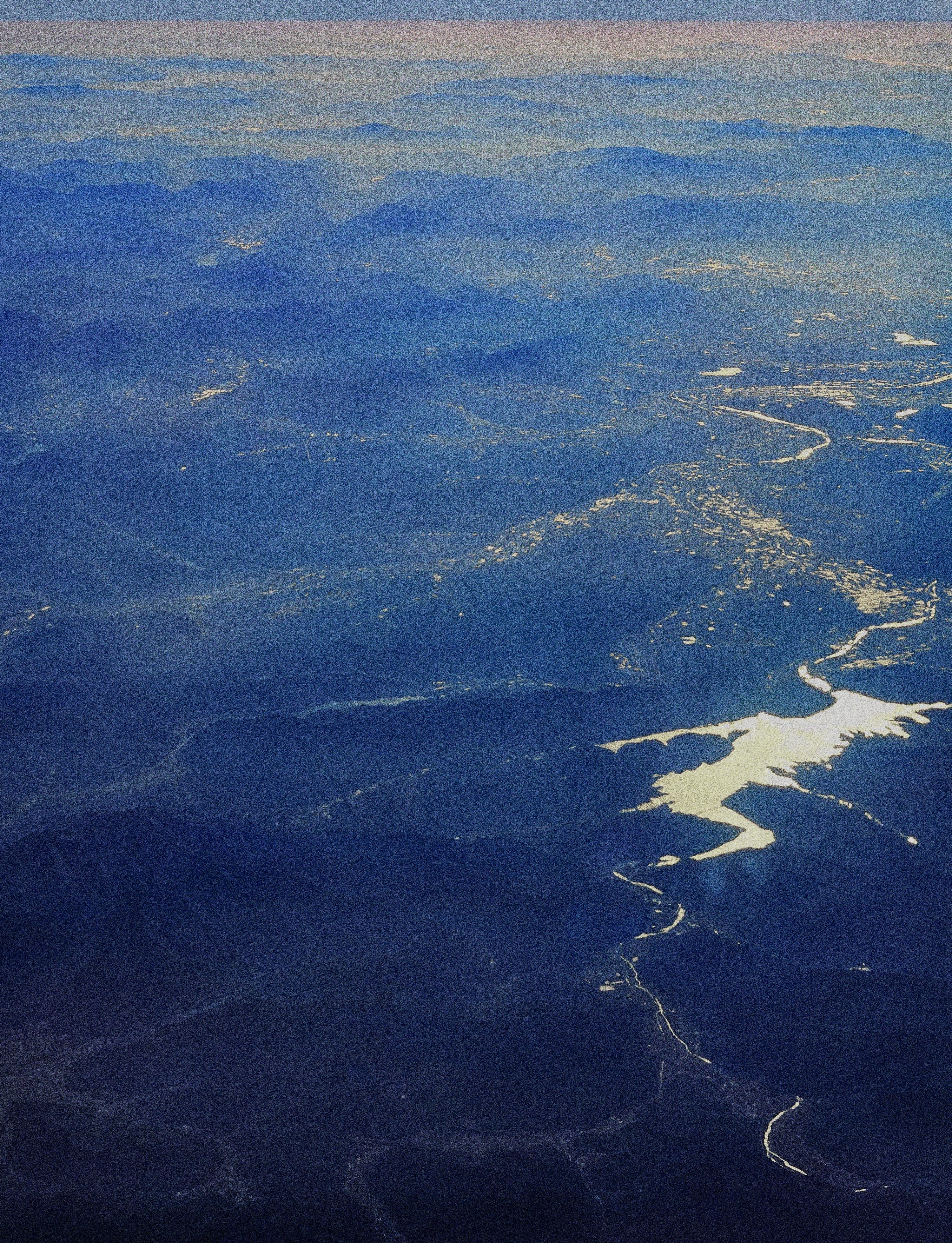
SHAVONNE WU 2023-2024 architectural portfolio
“Beyond bricks and mortar, architecture is a voyage of exploration”
02
OF CONTENT ABOUT ME 01 THE PROTECTED 02 THE BRIDGE LIBRARY 03 THE RESTING BRIDGE 04 THE DREAM HOUSE 05 LIKE WATER 06 ADDITIONAL WORK 04-07 08-15 16-23 24-29 30-35 36-41 42-45 03
TABLE
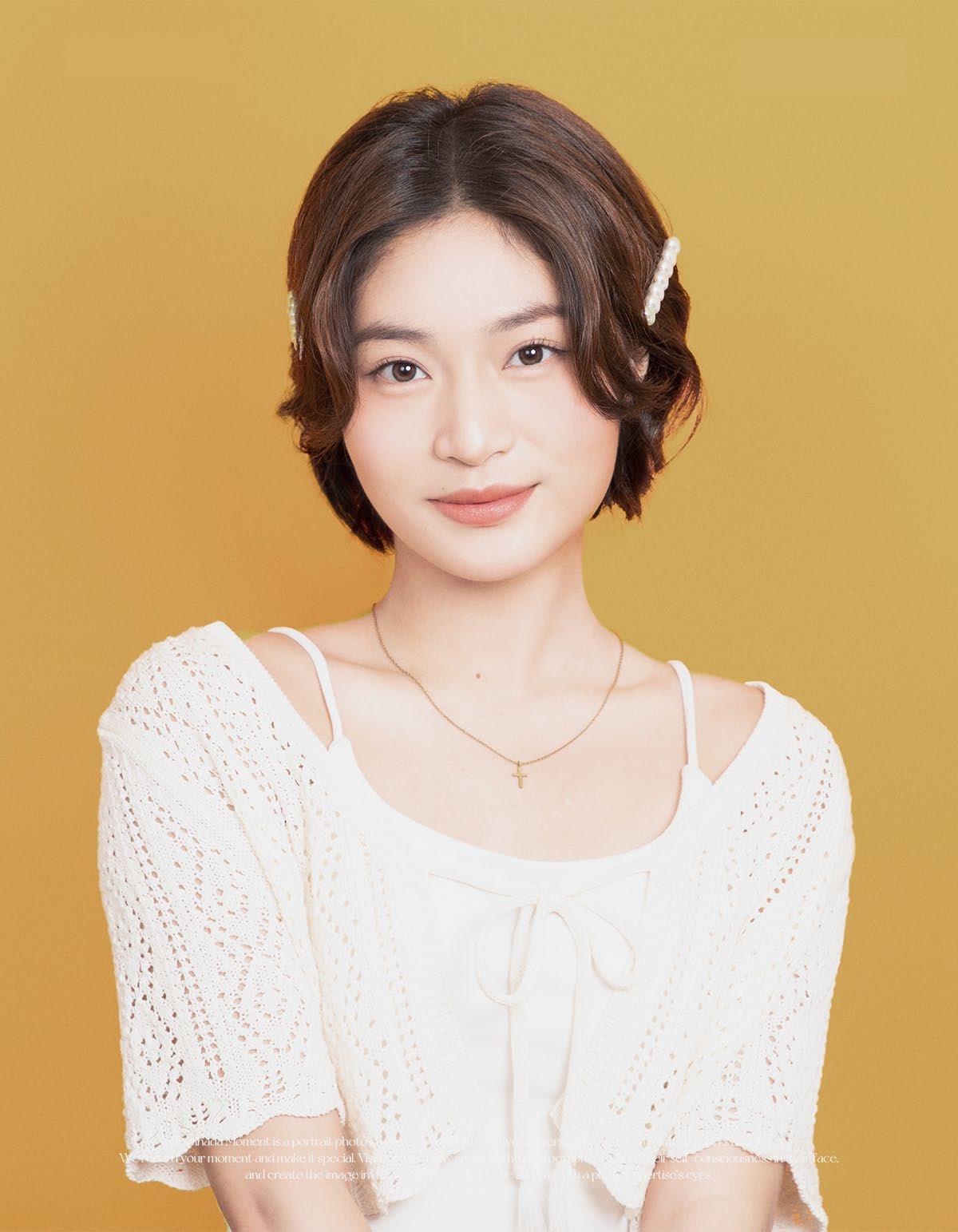
Hello, I’m Shavonne!
I am from Toronto and is currently in my second year of studies at the University of Waterloo of Architecture in Cambridge, Canada. I am seeking a 4 month work placement from September 2024 to December 2024.
I believe that architecture is a series of possible answers, continuously solving problems through a multifaceted approach that encompasses various aspects of design, engineering, and creative thinking. The problems which I lie interest in are community connection and cultural impact.
Working with your team, I hope to further my education with your team and contribute to the success of your firm.
Contact 647-852-5159 shavonnewu@gmail.com ABOUT ME 04
Summary of Qualifications
• Proficiency across various architectural softwares, Adobe and Microsoft Suites
• Strong sociable skill and positive personality enable workplace collaboration
• Strong communication skill helps to overcome diversity and build trust in teamwork
• Strong ability to manage and allocate time efficiently that helps to accelerate length of work
• Eager to work under pressure and capable to cope with problems and difficult task
• Development of strong conceptualization skills through a combination of architectural studies and work experience that involved creating drawings and models
Experience
PlusClover, Architectural Intern, 2024 JAN-APRIL CENTRAL, HONG KONG
• Conducted research for the Headquarter office of Consumer Council and created graphic presentations to support architectural projects and proposals for HK Housing Authority.
• Performed site visits and engaged with clients to gather requirements and present design ideas.
• Produced detailed CAD drawings and enhanced plans and sections using Photoshop.
• Generated high-quality renders and diagrams to illustrate design concepts effectively.
• Collaborated with the architectural team on design refinement and project
Atelier Pacific Ltd, Summer Intern, 2023 JUN-AUG
NORTH POINT, HONG KONG
• Worked on various projects like HK LV headquarter, SKIES 11 HK Joggy Club, Ferragamo renovation, etc.
• Conducting research for upcoming projects, getting the team ready for future processes, and gaining a deeper understanding of the site and its surroundings
• Create mood board to set and present overall ascetic and vibe of projects.
• Produce sectional drawings, label material and dimensions.
• Attend various meetings, including team meetings, project reviews, and departmental discussions, to document key discussions and outcomes
Education
University of Waterloo, School of Architecture, 2022-present CAMBRIDGE, CANADA
• Honus Bachelor of Architectural Studies Candidate (B.A.S. Hons), co-op
Achievements
President’s Schol/Distinction Scholarship, 2022
• Award to students with average of 95% or higher in high school
Hong Kong Alumni Assoc Ent Awd, 2022
• Award to student with outstanding academic achievement and good character through involvement in community or high school extracurricular activities
Skills
Rhino 7
Enscape
VRay
AuotoCad
SketchUp
Photoshop
Ilustrator
Indesign
Laser Cutting
CNC
3D Printing
Microsoft Office
Extra
Curriculum
Bridge, Team Member
• 2022-present
Map Mentorship, Mentor
• 2023-present
Languages
• Cantonese
• English
• Mandarin
• Korean
05
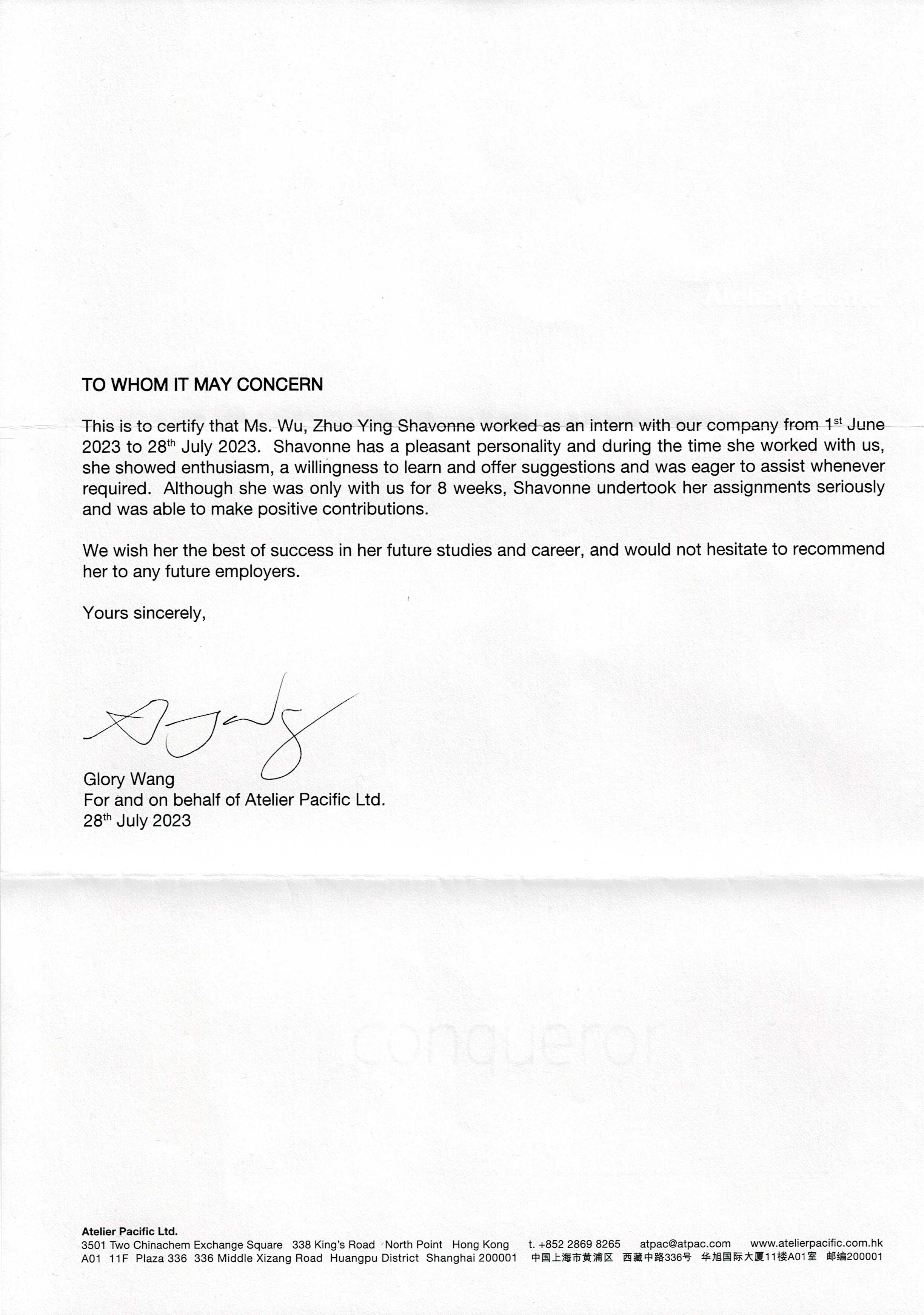
06 03
13 May, 2024
plusClover Limited
13/F, Fung Lok Commercial Building, 163 Wing Lok Street, Sheung Wan, Hong Kong
To Whom it May Concern,
I confirm that WU, Zhuo Ying Shavonne was employed as Architectural Internship with plusClover from 8 January, 2024 to 30 April, 2024.
Her position of Architectural Internship carried responsibilities such as schematic design using 3D modelling, diagramming and CAD drawings.
Please do not hesitate to contact me should you have further questions.
Sincerely,
 Lee Sze Wan, Clover Director
Lee Sze Wan, Clover Director
07 04
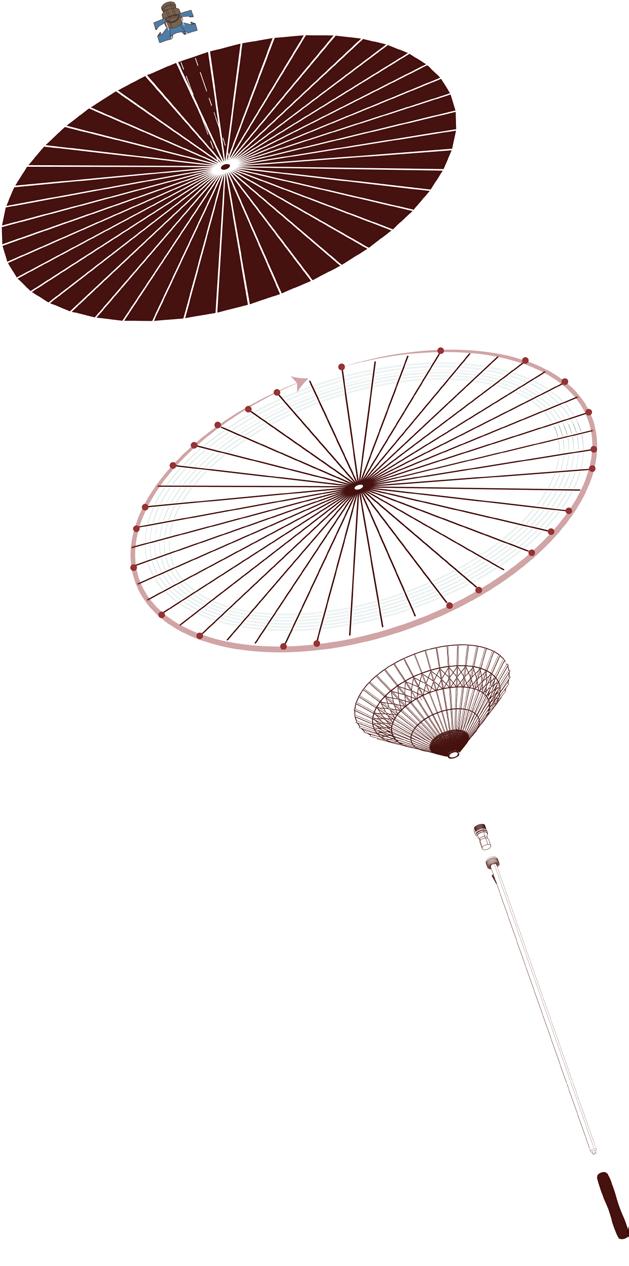
Parts of the Umbrella as Inspiration
Transparency
Protection
Segmentation
Screening
Operability
01 THE PROTECTED
The Chinese Oil Paper Umbrella Archive 2024
/Individual Work/
Location
170 Spadina Ave, Toronto, ON M5T 2C2, Canada
Media
Rhino, AI, PS, Enscape
Description
The Protected meant to archive, display and protected the lost object- Chinese Paper Umbrella. It is inspired by the different parts of the umbrella and translate into key words, transparency, protection, segmentation, screening, and operablilty. The project provide different types of protection based on the program of the space. The exhibition areas would be dark and the other program would be more open. The building overall is made of wood and translucent glass to maintain privacy while keeping the outside curious as to what happens inside the building.
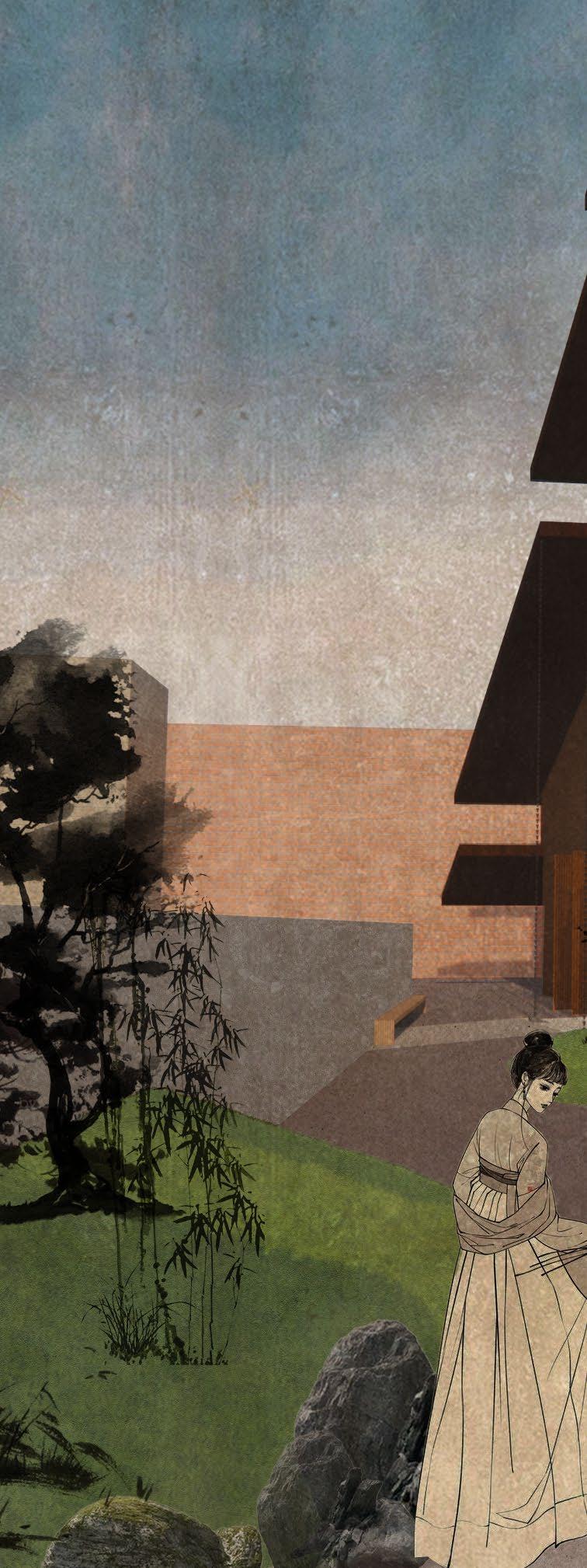
08
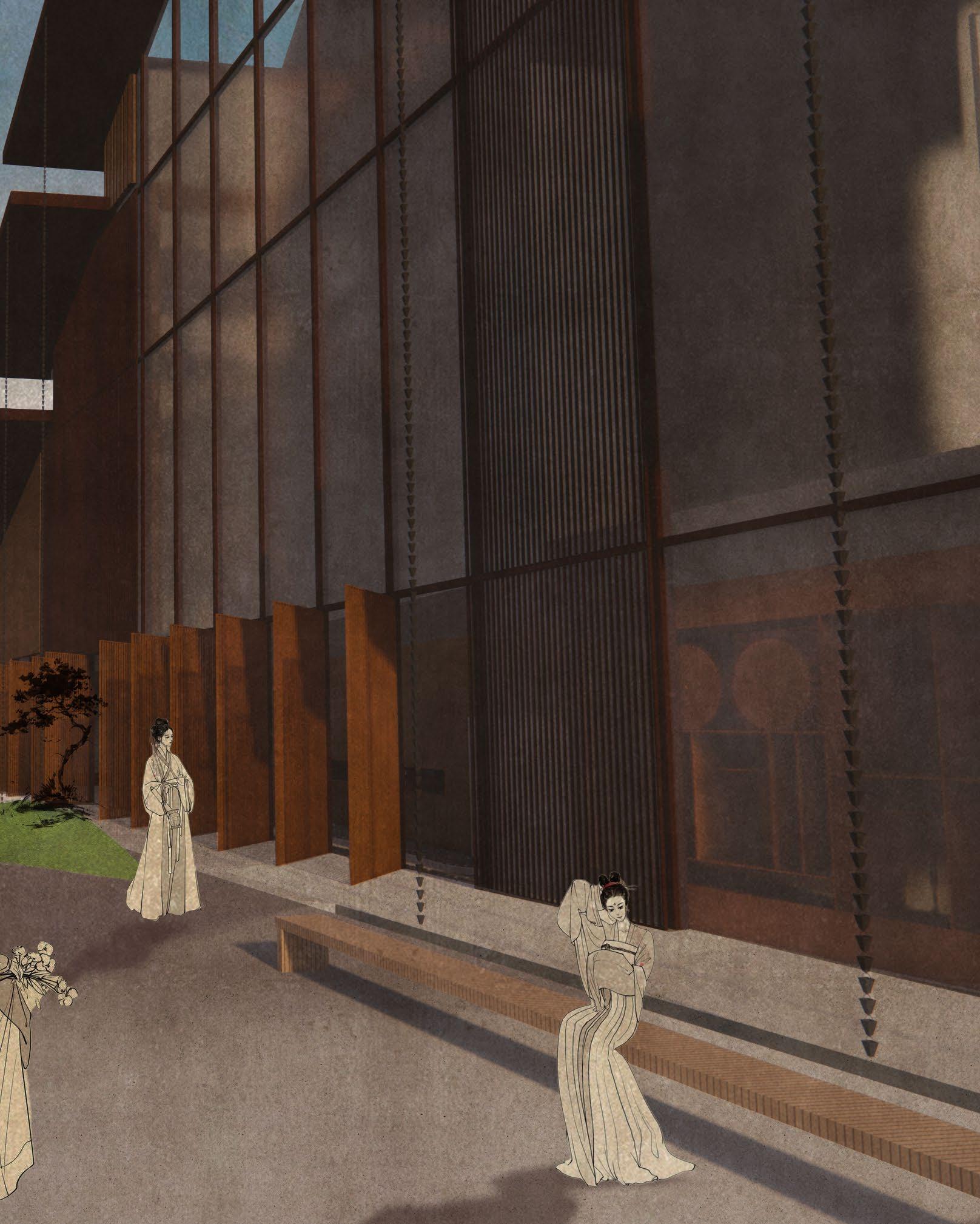
09
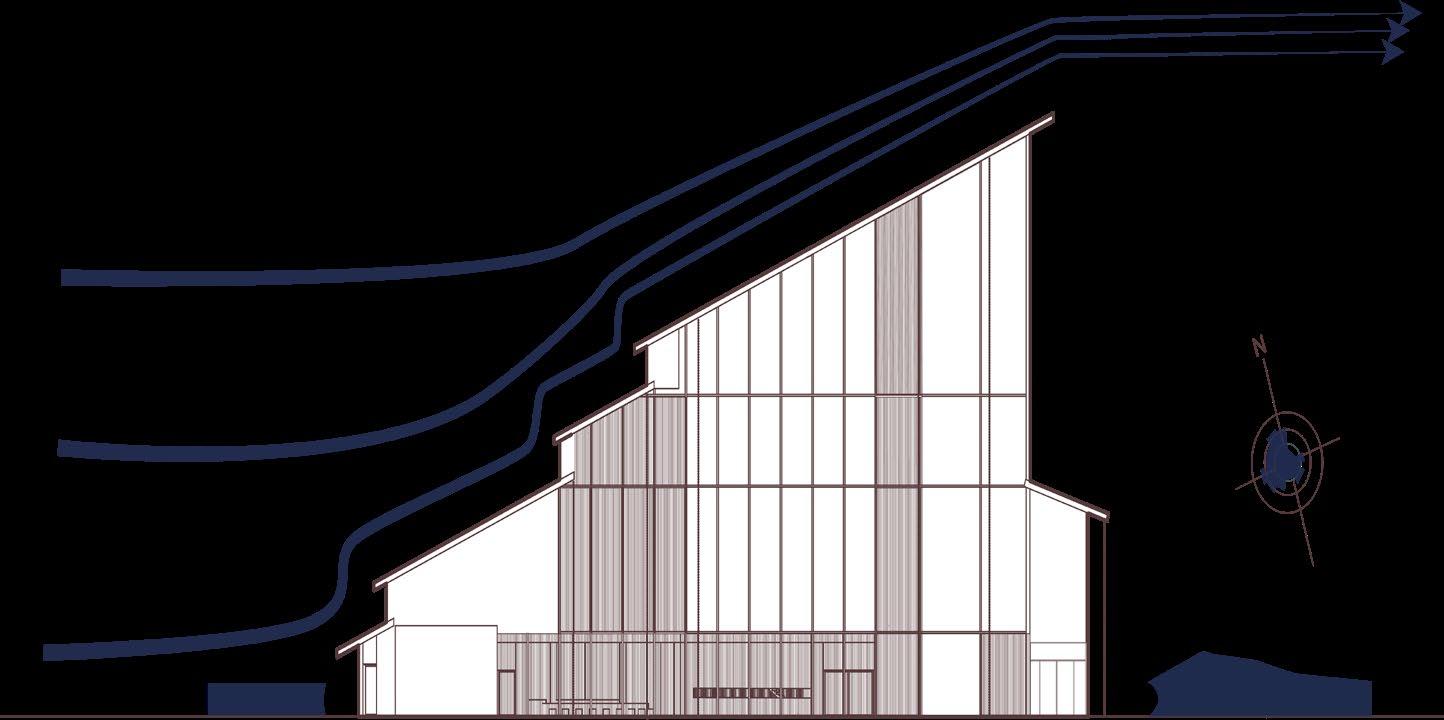
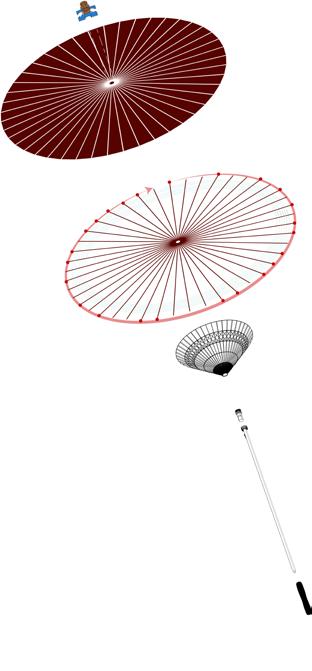

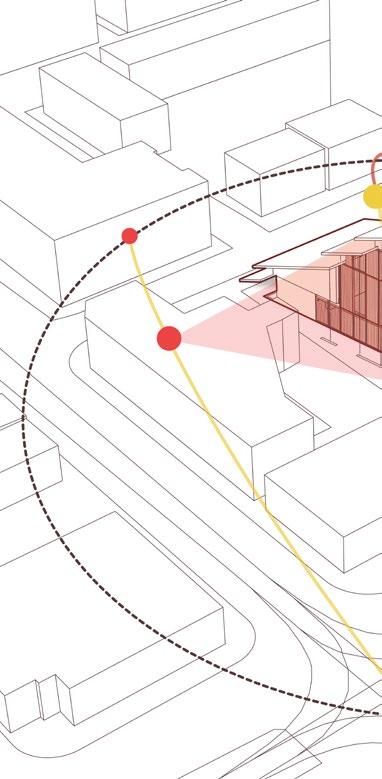
Protection Segmentation
Courtyard Render
Wind Digram Solar Digram
10
Long Section
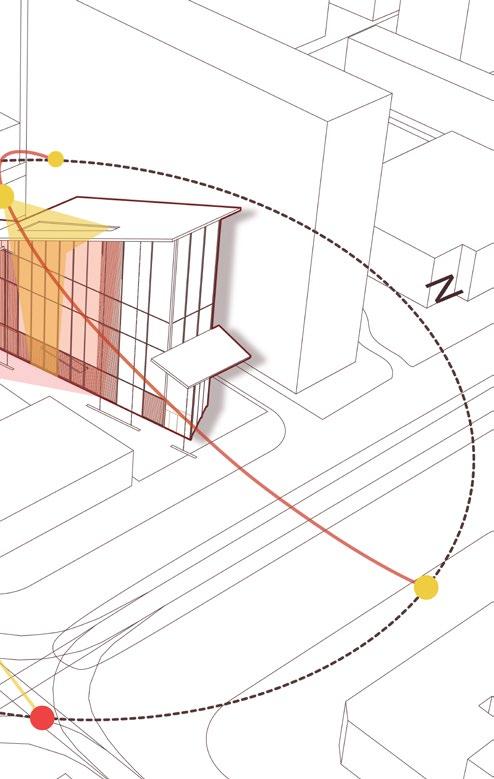

Operability
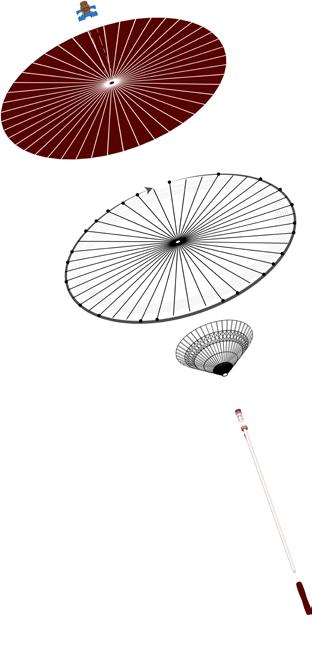
Protection
Transparency
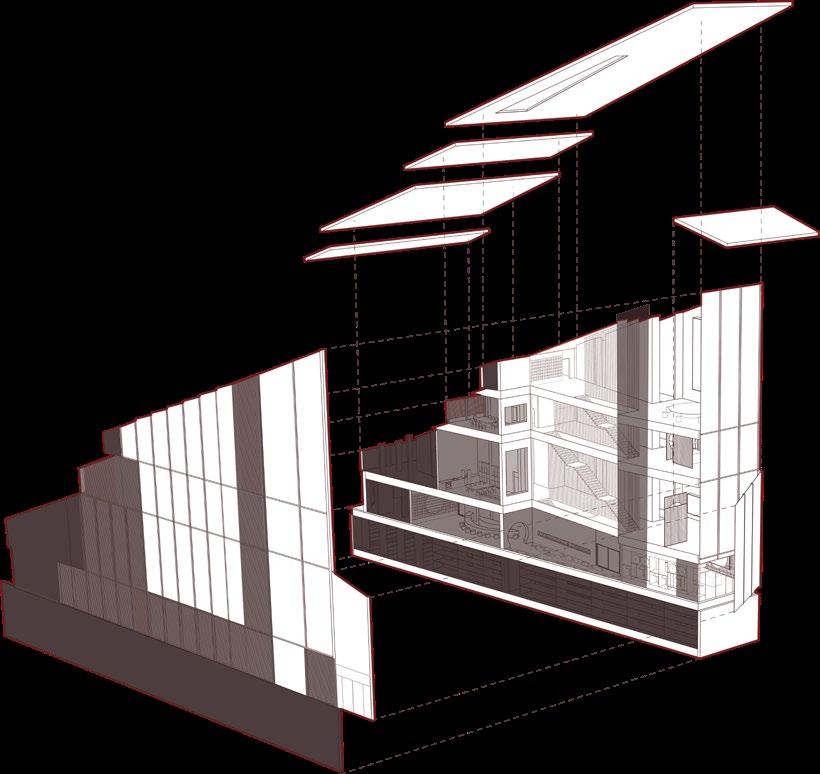
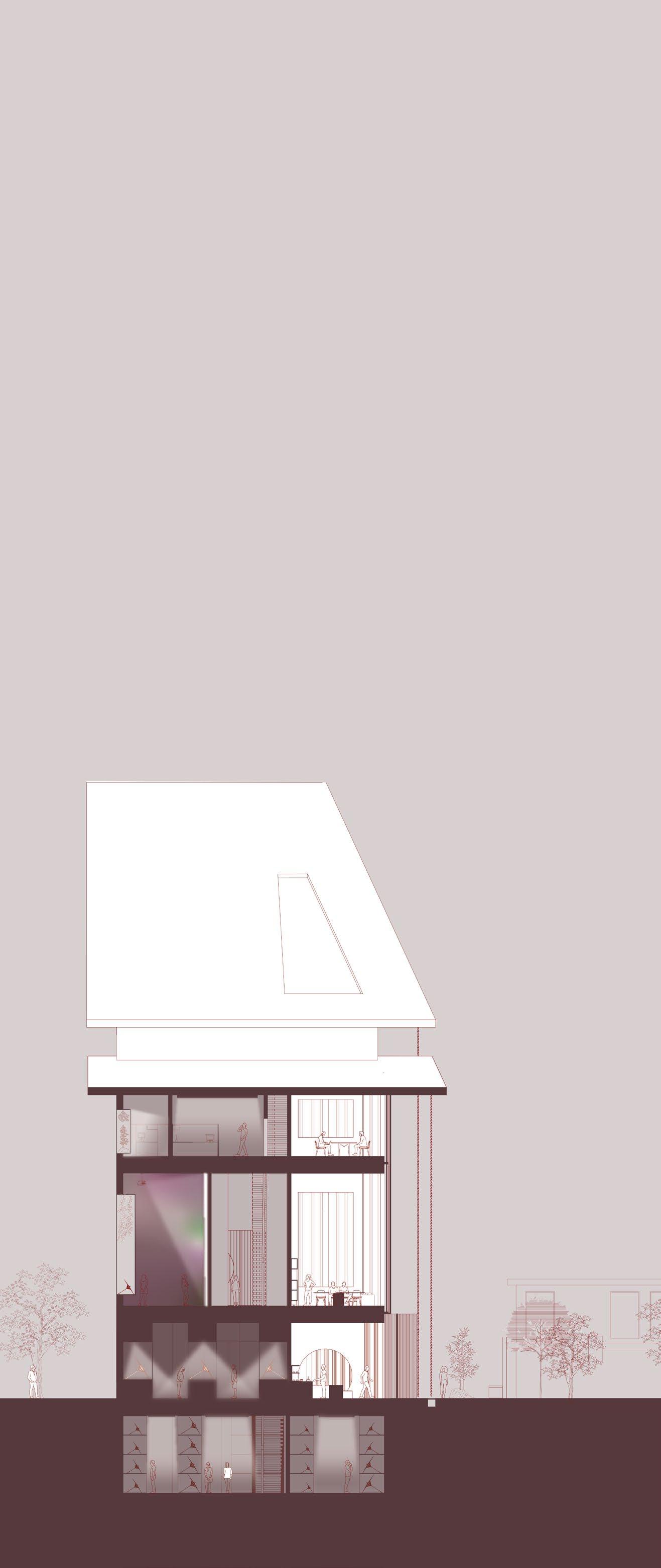
Screening
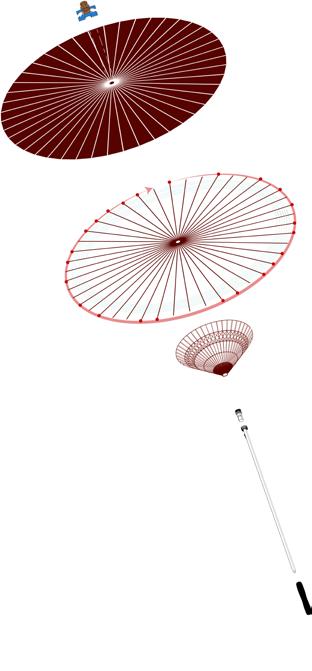
Segmentation
Transparency
Render
Lighting Diagram
11
Short Section
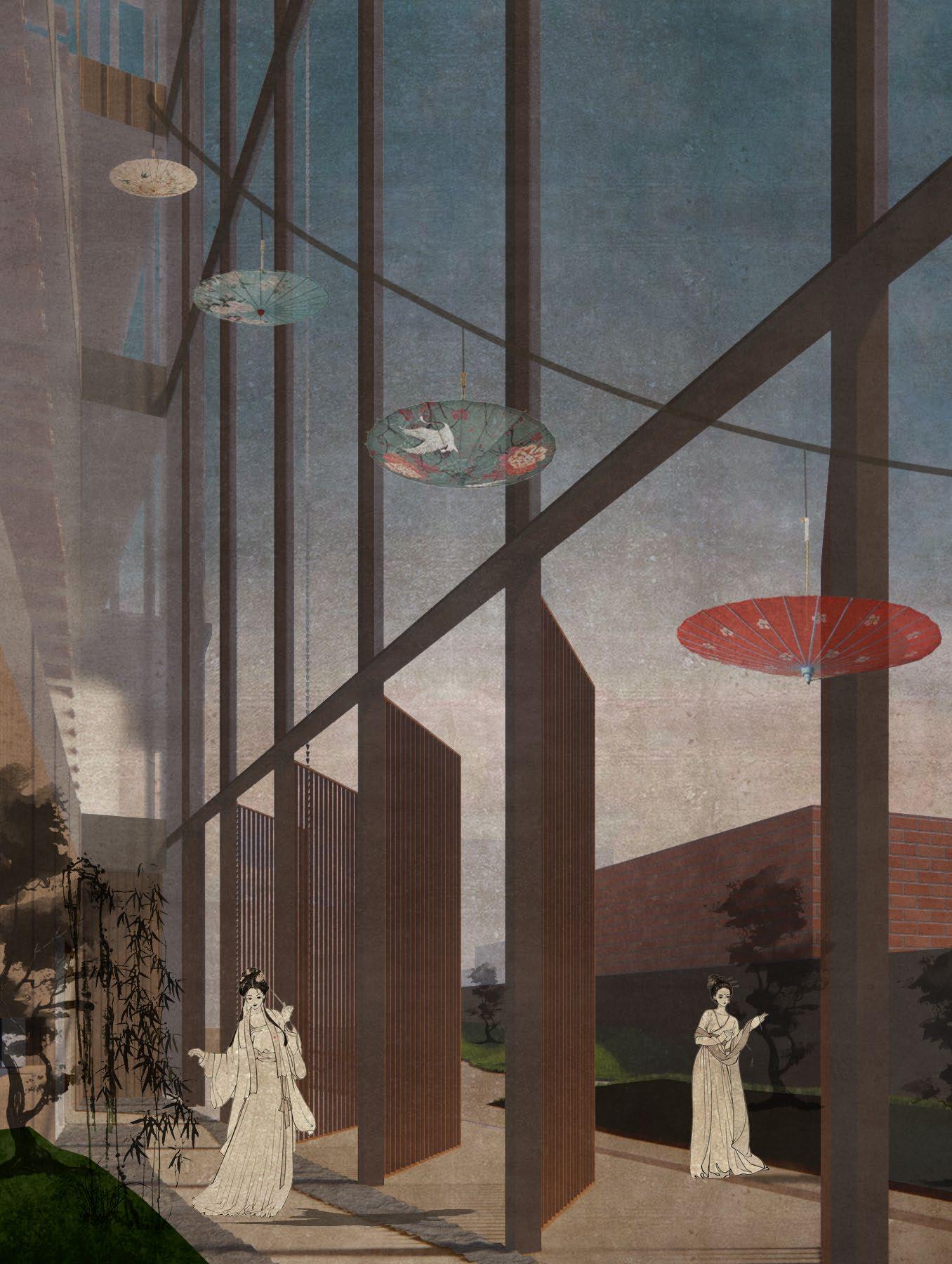
Courtyard Render 12
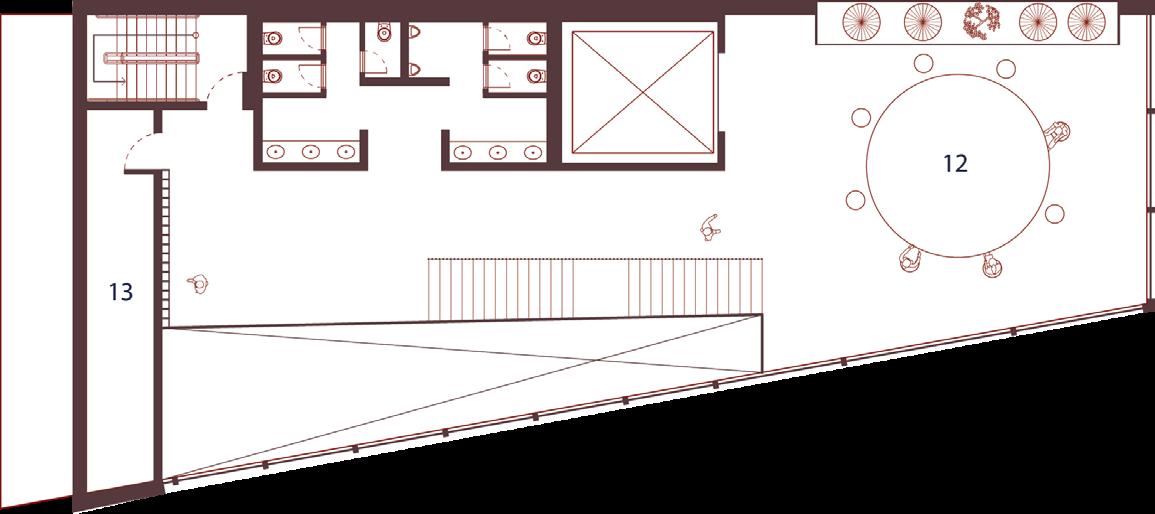
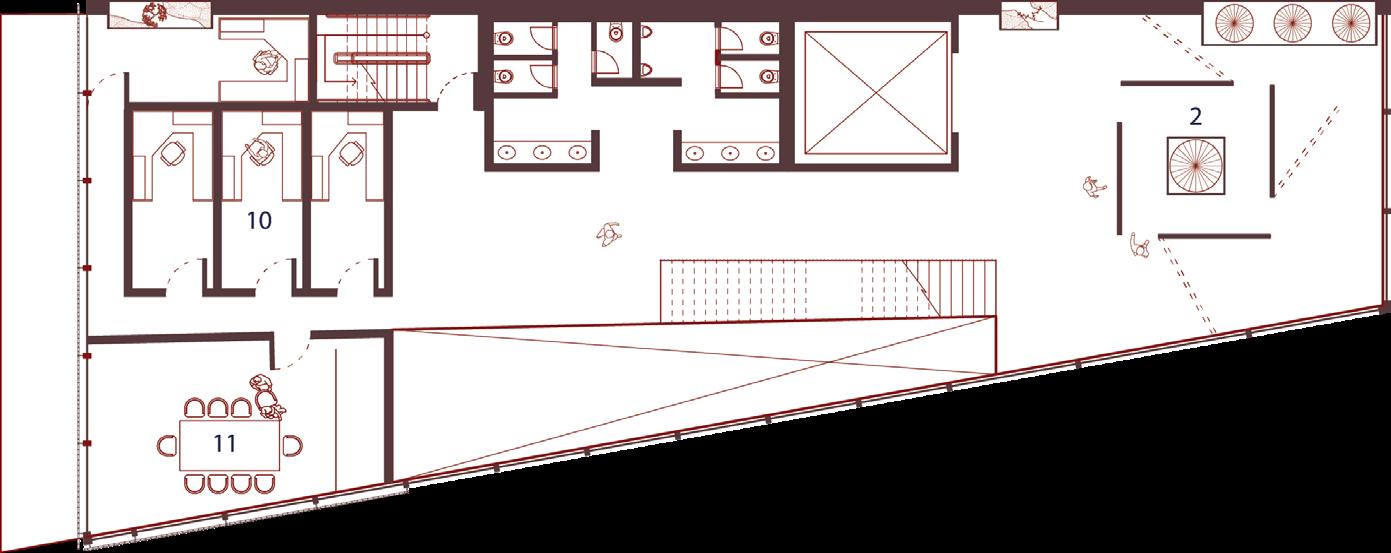

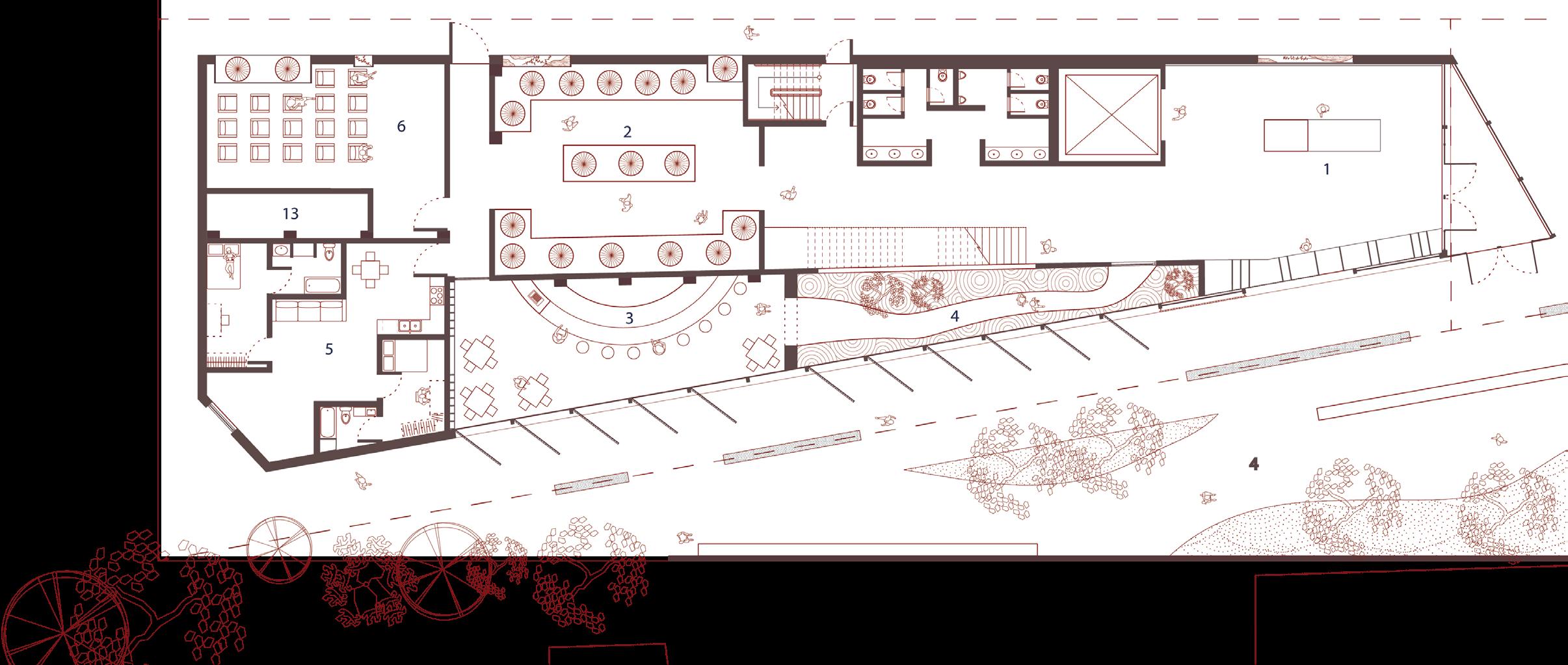
Legend 1- Lobby 2- Exhibition 3- Cafe 4- Courtyard 5- Resident 6- Classroom 7- Simulation Exhibition 8- Rain Room 9- Lounge 10- Office 11- Meeting Room 12- Workshop 13- Storage 14- Repair Workshop Ground Floor Plan Second Floor Plan Third Floor Plan Fourth Floor Plan 13
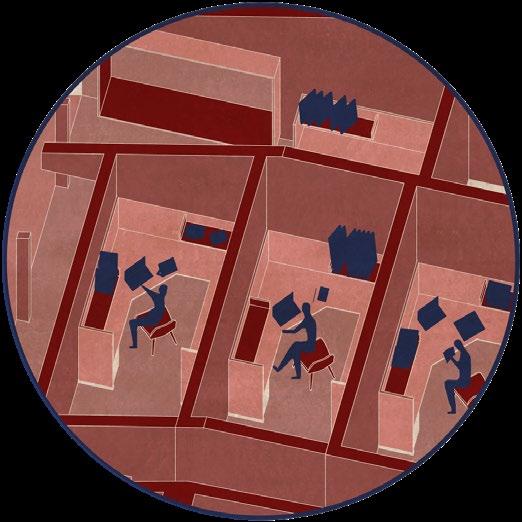
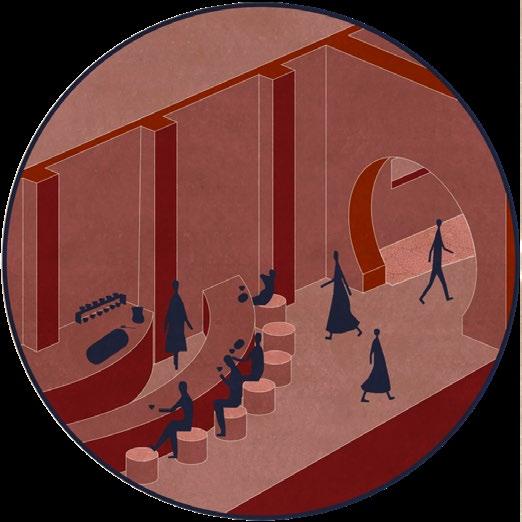
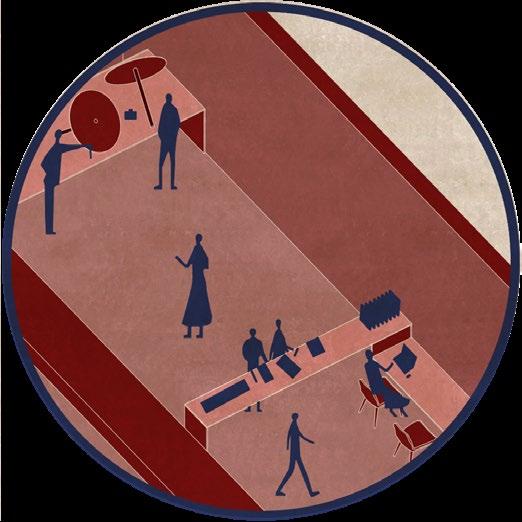



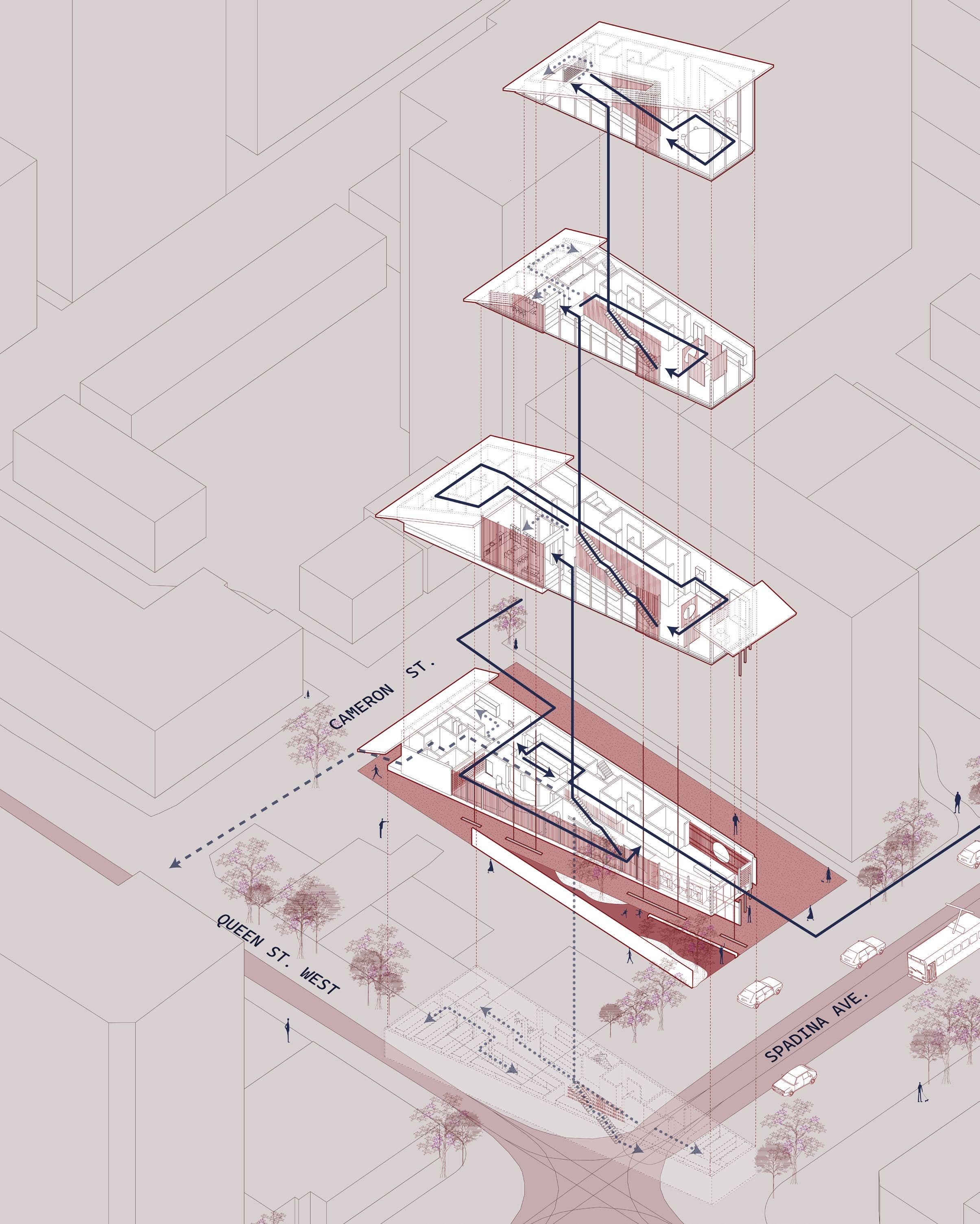
14
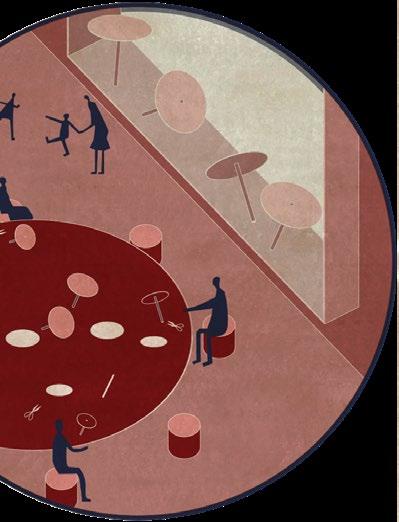
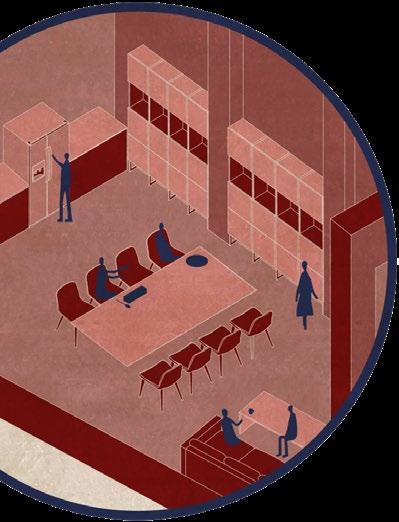
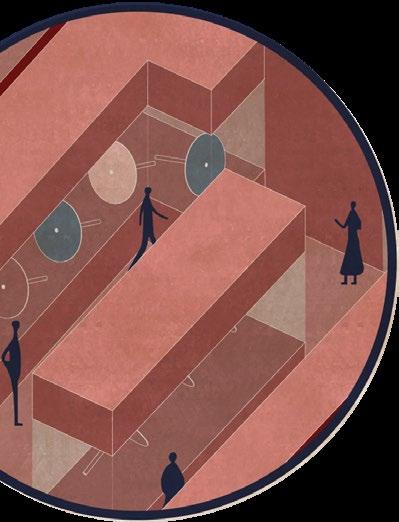

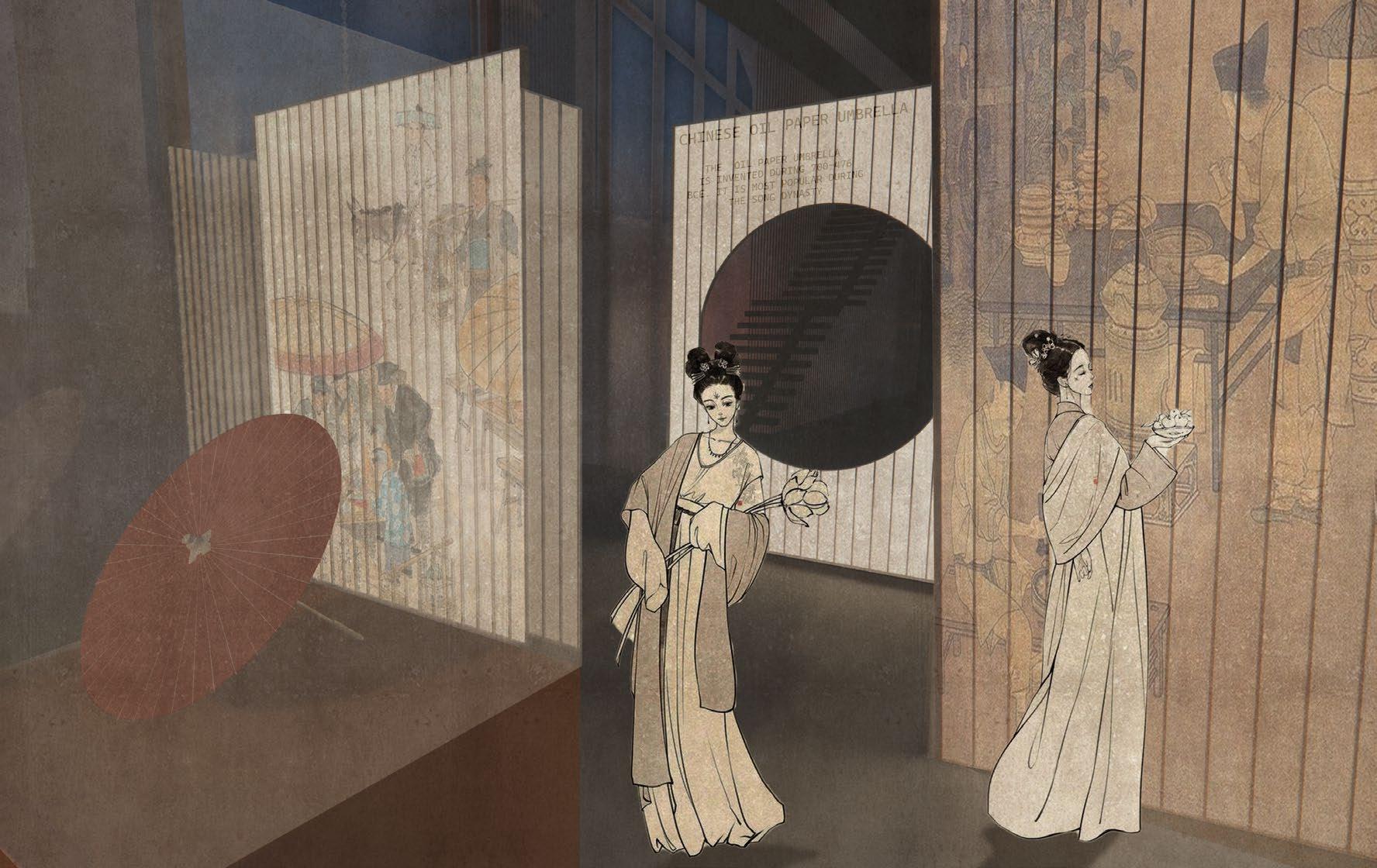
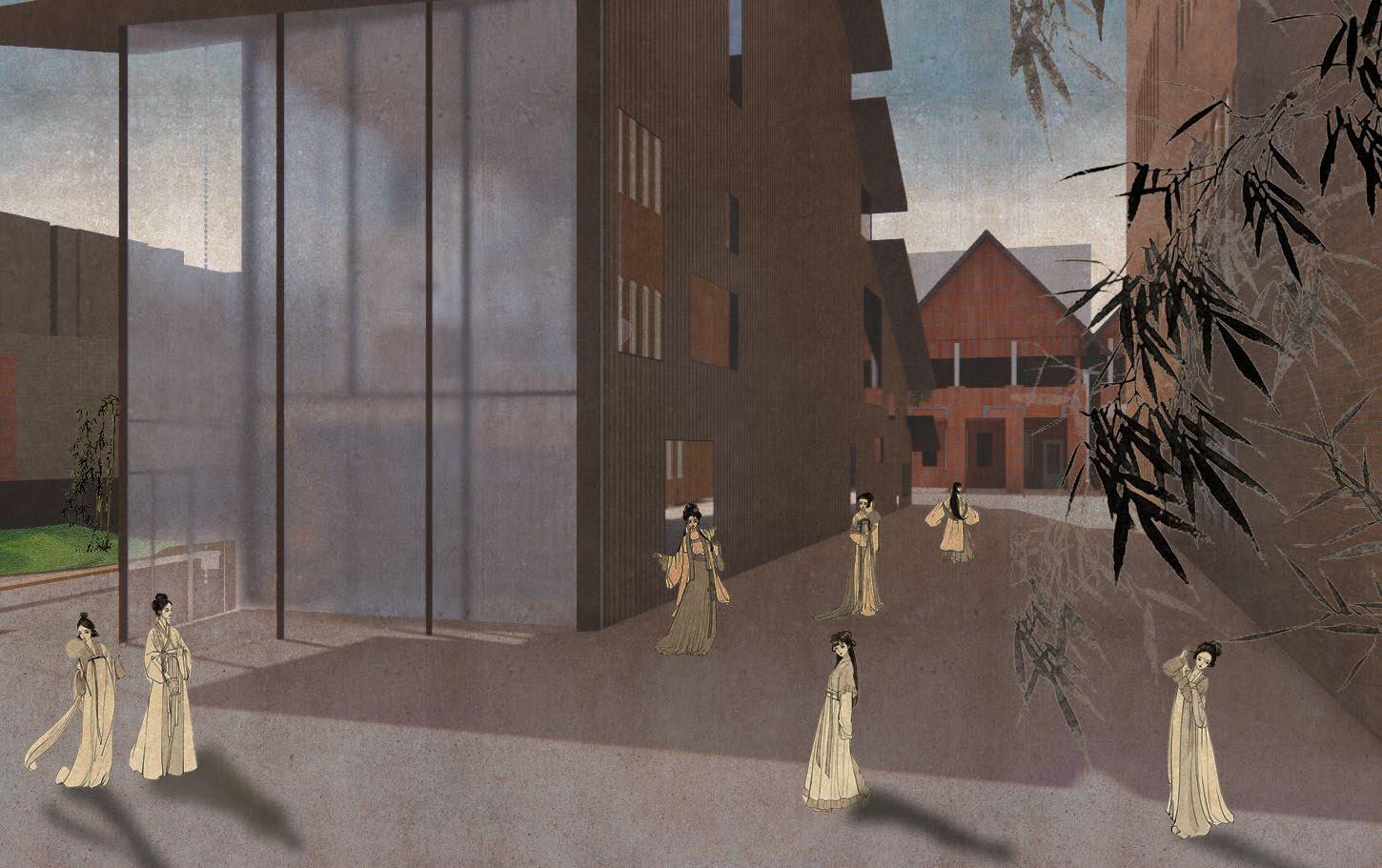
Exterior Render
Exploded Axonometric 15
Third Floor Exhibition
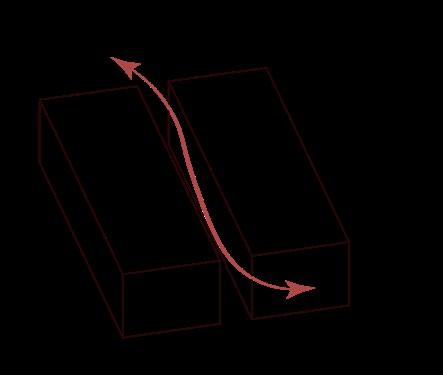
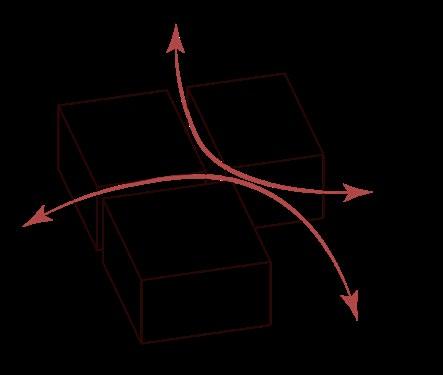
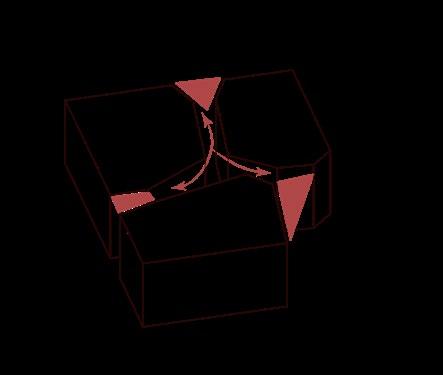
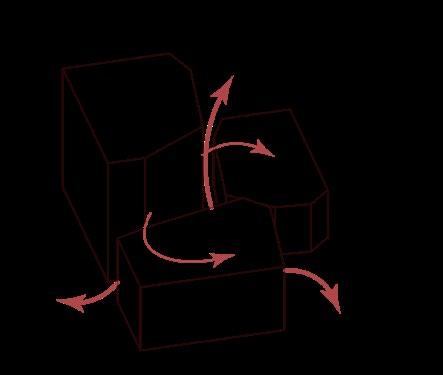
Connectivity To The City
Split Based On Program
Create Inviting and Welcoming Corners
Create Difference In Height And Connectivity Between Buildings
04 THE DREAM HOUSE
Oasis Home
/Team Work/ Graydon Clarke/
Location
524 Prospect Street, Hudson, NY, USA
Media
Rhino, Enscape, AI, PS
Description
The Dream House is designed to be an ideal house to live in, similar to Barbie the Dream House. It has a pastel colour finish to mimics the Barbie vibe. It is designed for two artist to live in. The house runs on systems that makes the house off the grid, meaning it runs on its own system without any external help. The house has an independent water, heating, electricity and water system. To accomplish this goal, it has Geothermal heating, Solar Panels and Rainwater collection as active systems. A composting toilet and operable window act as a passive system. All greater and waste are to be used for the garden located in the backyard.
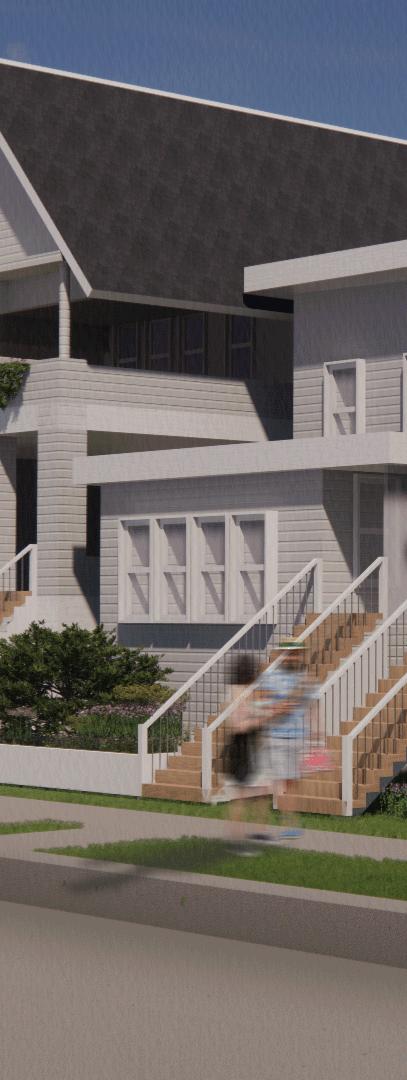
30

31
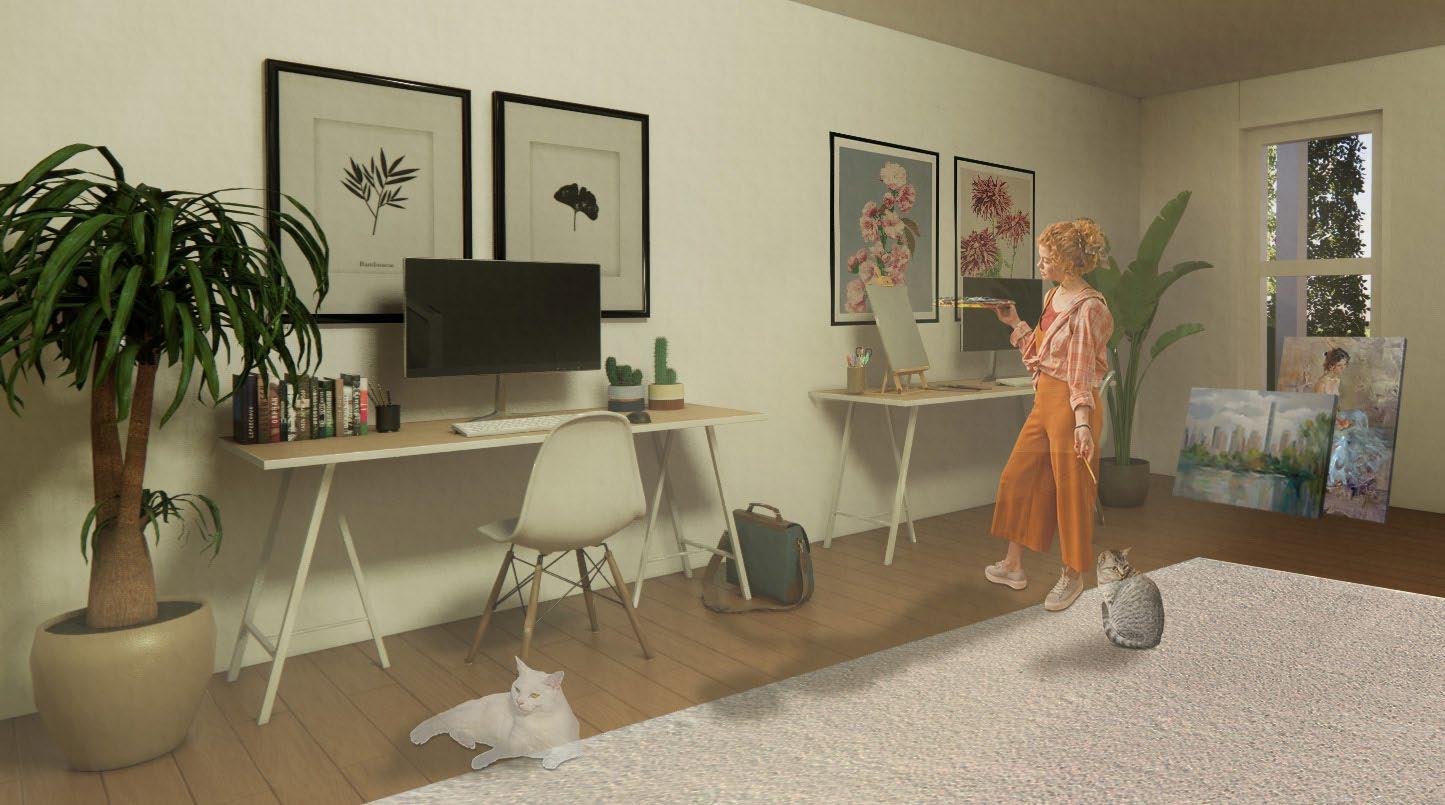
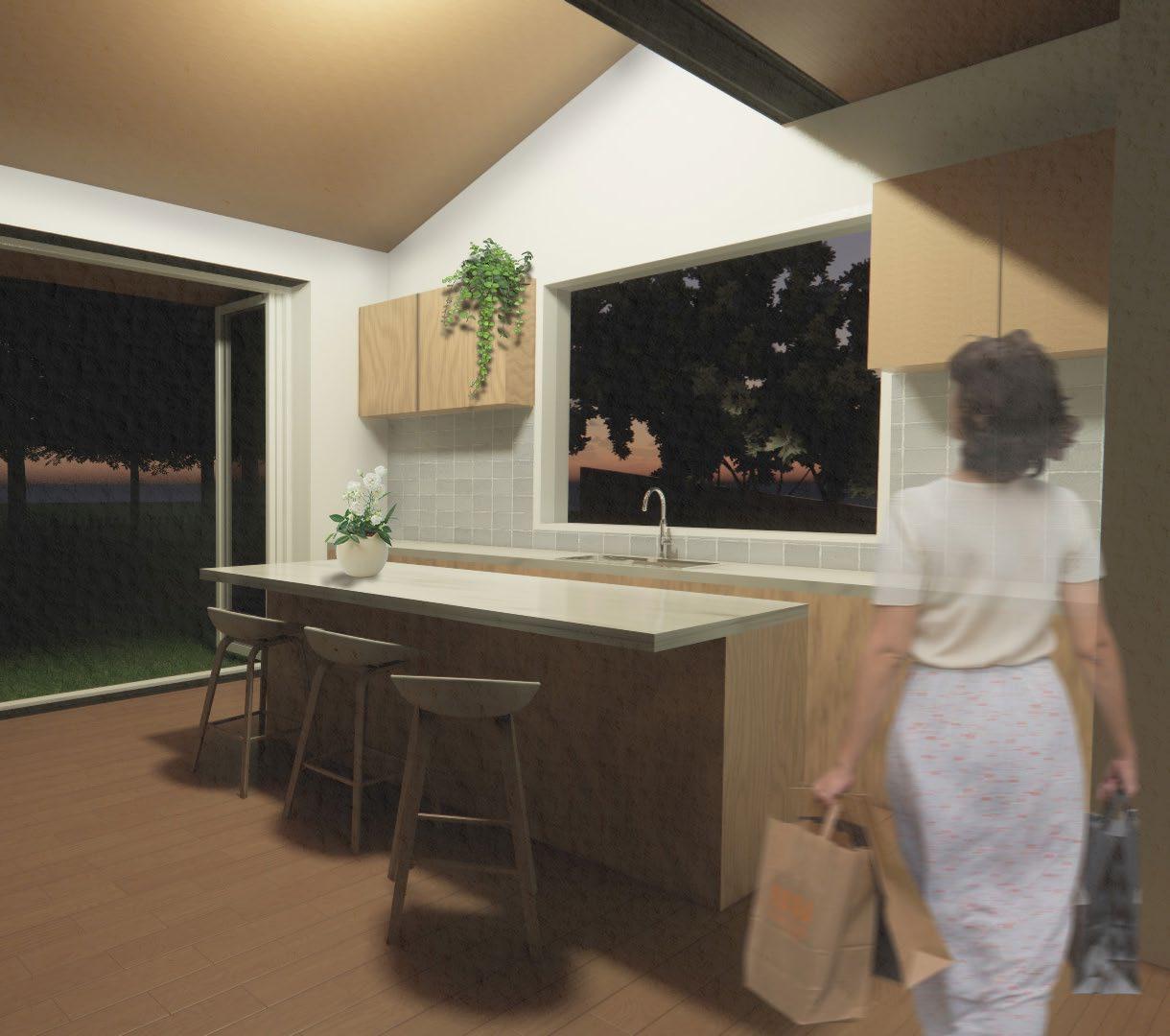
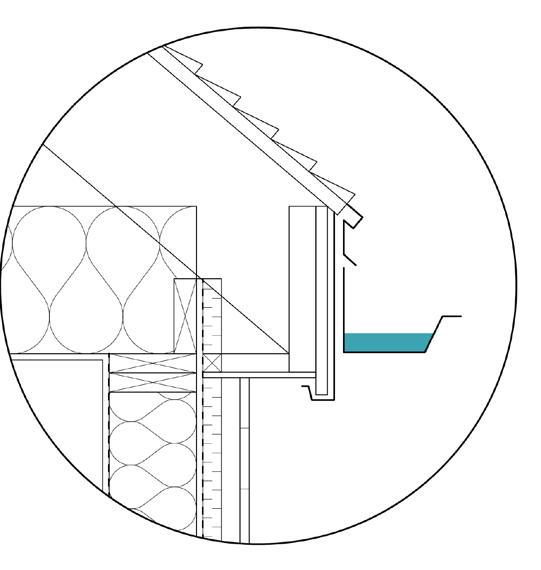
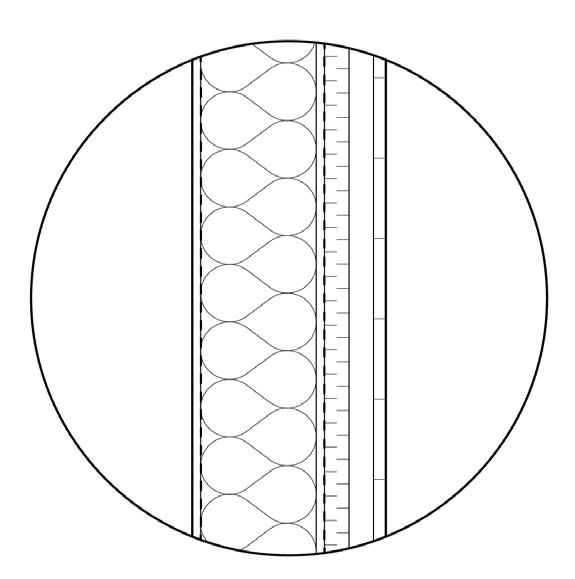 Basement Studio
Kitchen looking out to backyard
Wall Section
Basement Studio
Kitchen looking out to backyard
Wall Section
32
Gutter and Roof Section
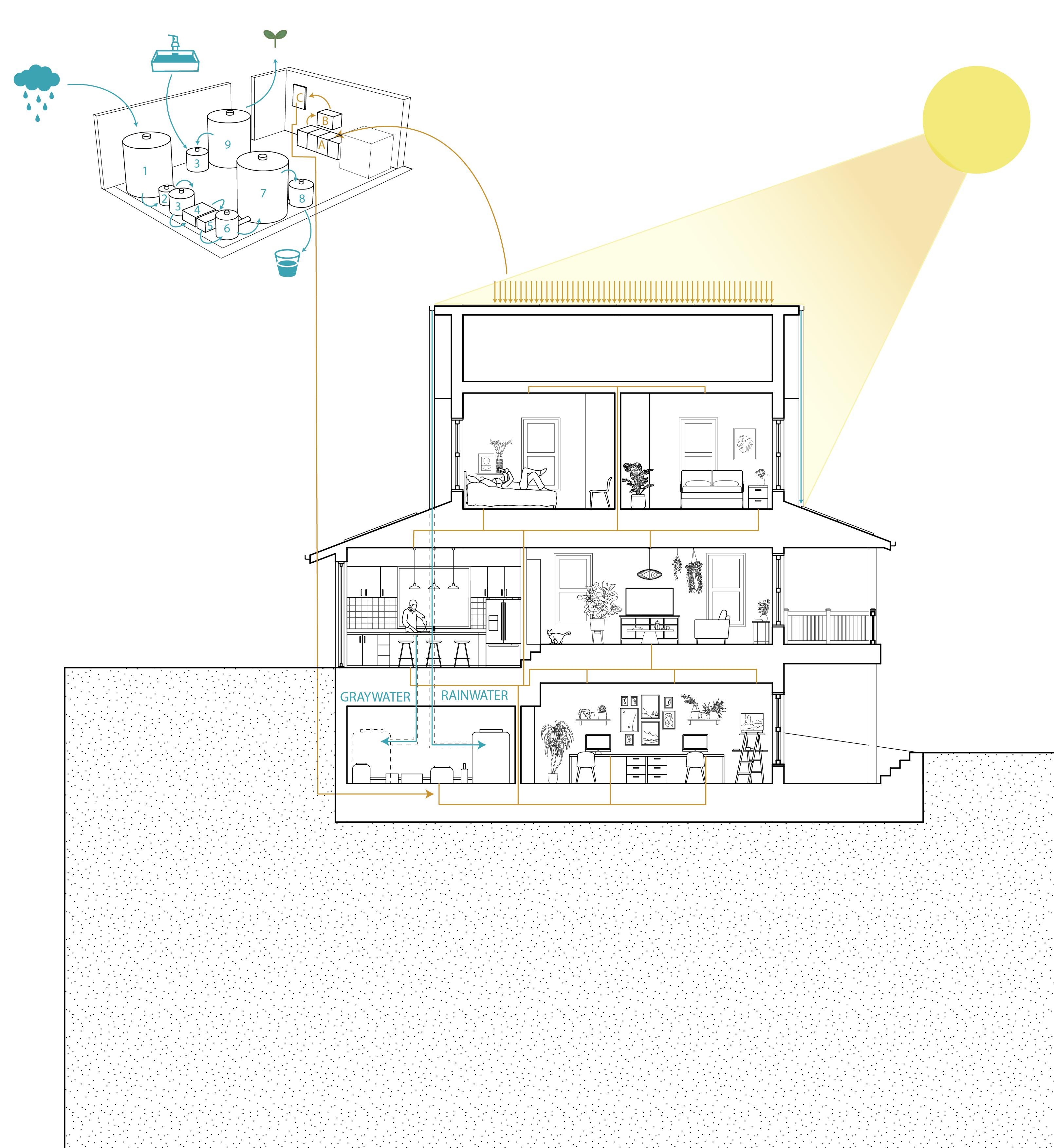
33
Sections and System Diagram

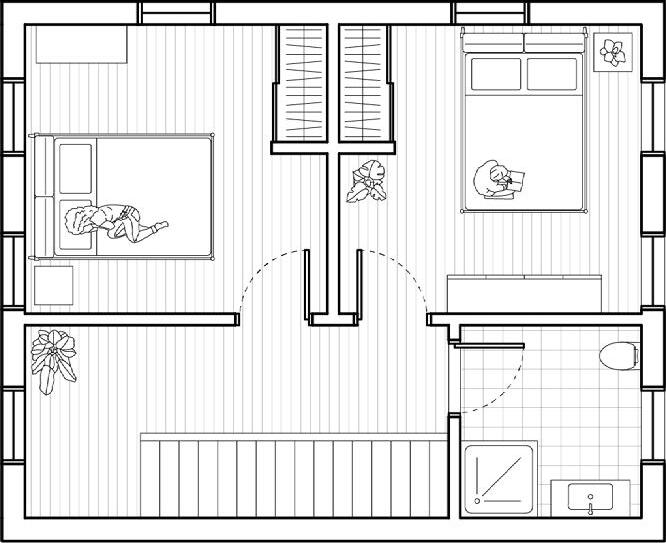

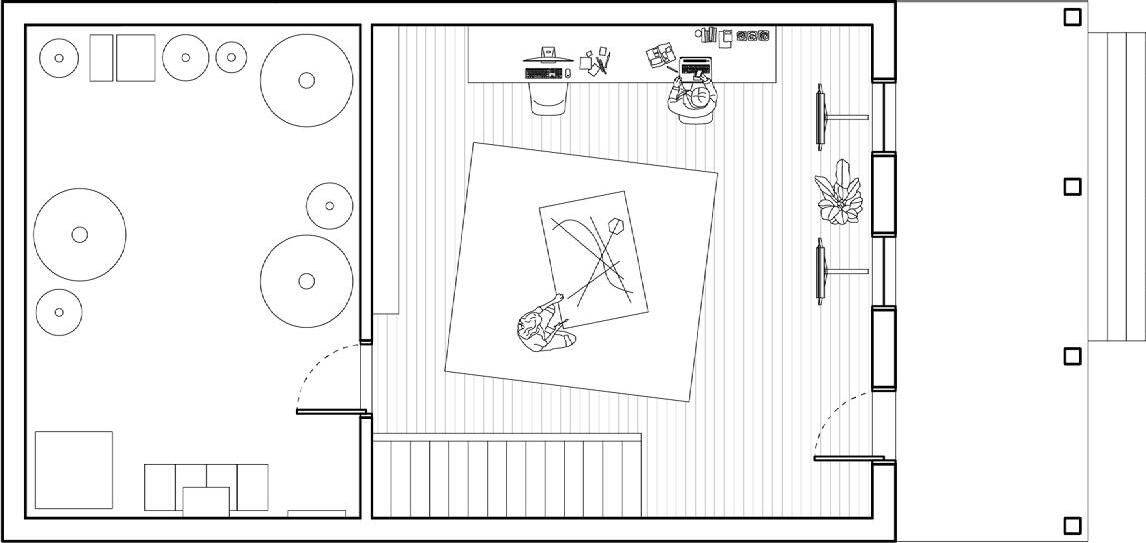
Roof Plan Plan 1. Second Floor Plan 2. Ground Floor Plan 3. Basement Plan 34
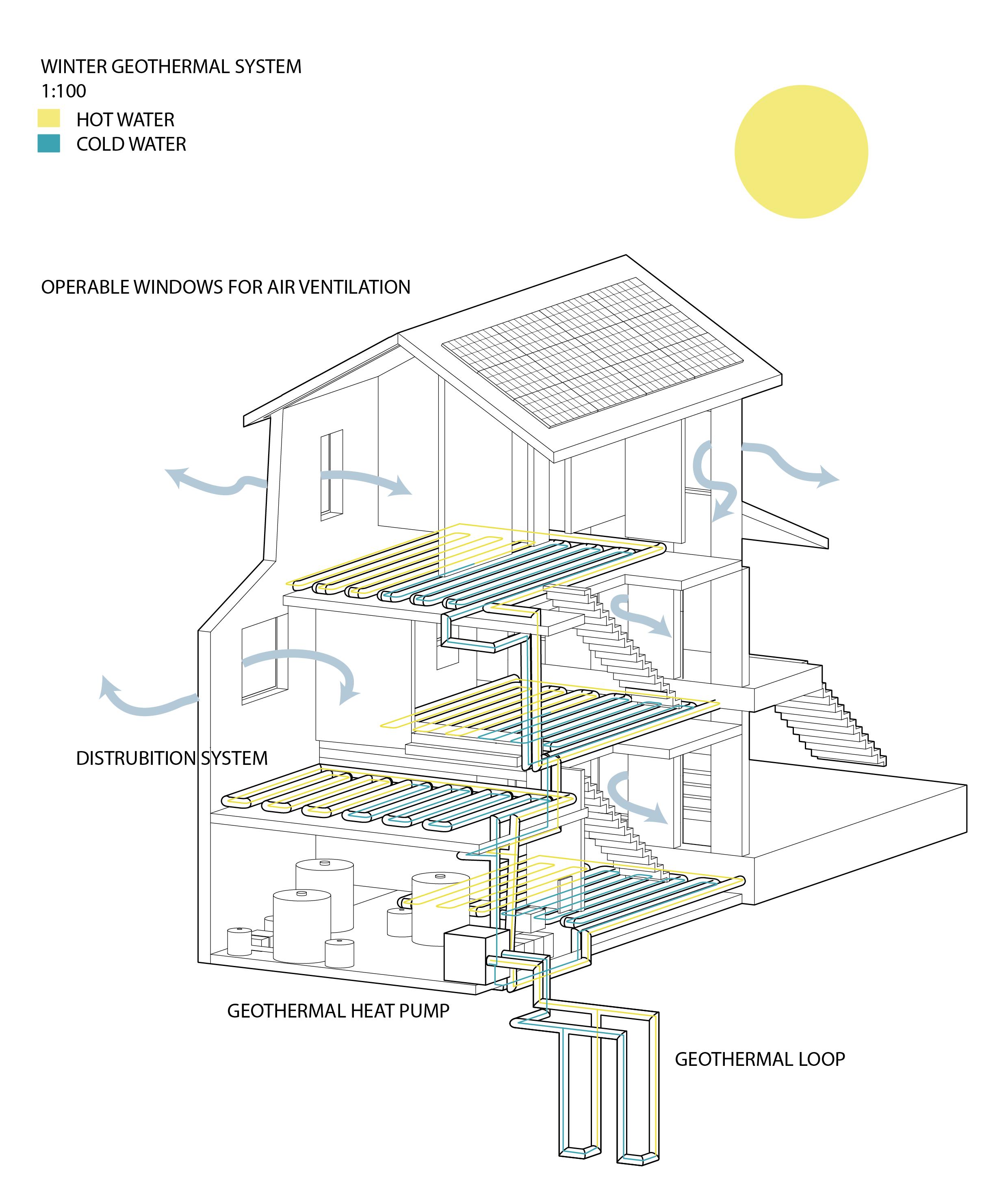
35
Geothermal Diagram
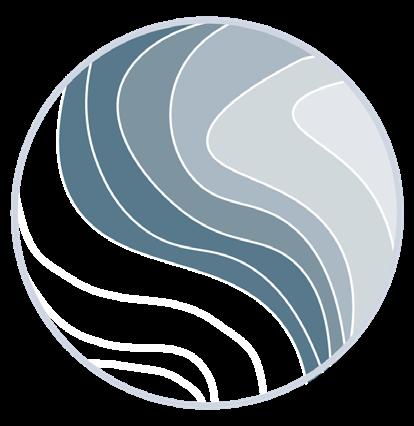
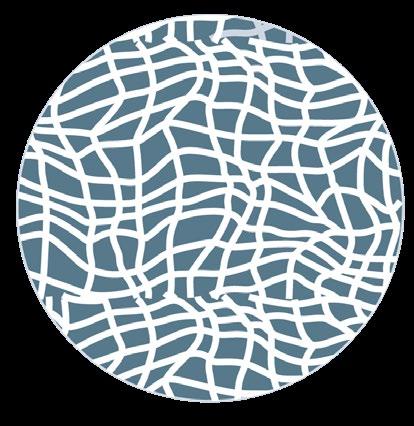
Movement Of Water As Inspiration
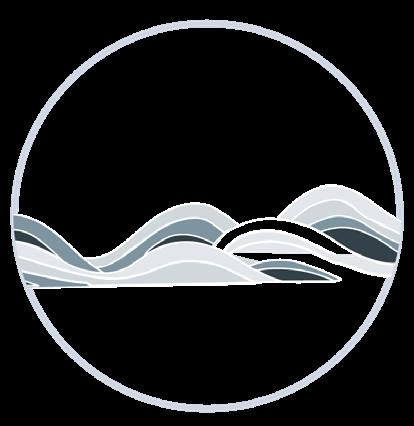
05 LIKE WATER
Steel Competition
/Group Work/ Lillian He/
Location
Saint-Laurent river in Quebec City, Quebec, Canada
Media
Rhino, AI, PS, Enscape
Description
With its grand sweeping motions and fluctuations in space, the amphitheatre integrates into the surrounding hillside while mimicking the fluid waves of the river. There are five ribbons that weave around each other to form the canopy of the amphitheatre. Each canopy includes a bended steel plate that is supported structurally by three steel girders and several beams running horizontally and diagonally between them. Galvanized steel is used due to its high durability and protective coating. The galvanization of the steel results in a matte grey colour finish. The seats of the amphitheatre formed using concrete. They descend gradually into the ground while flowing in cohesion with the canopy.
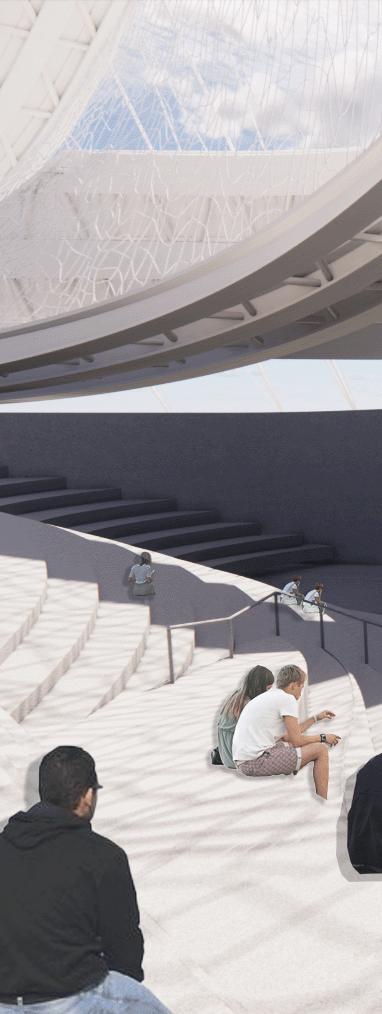
36
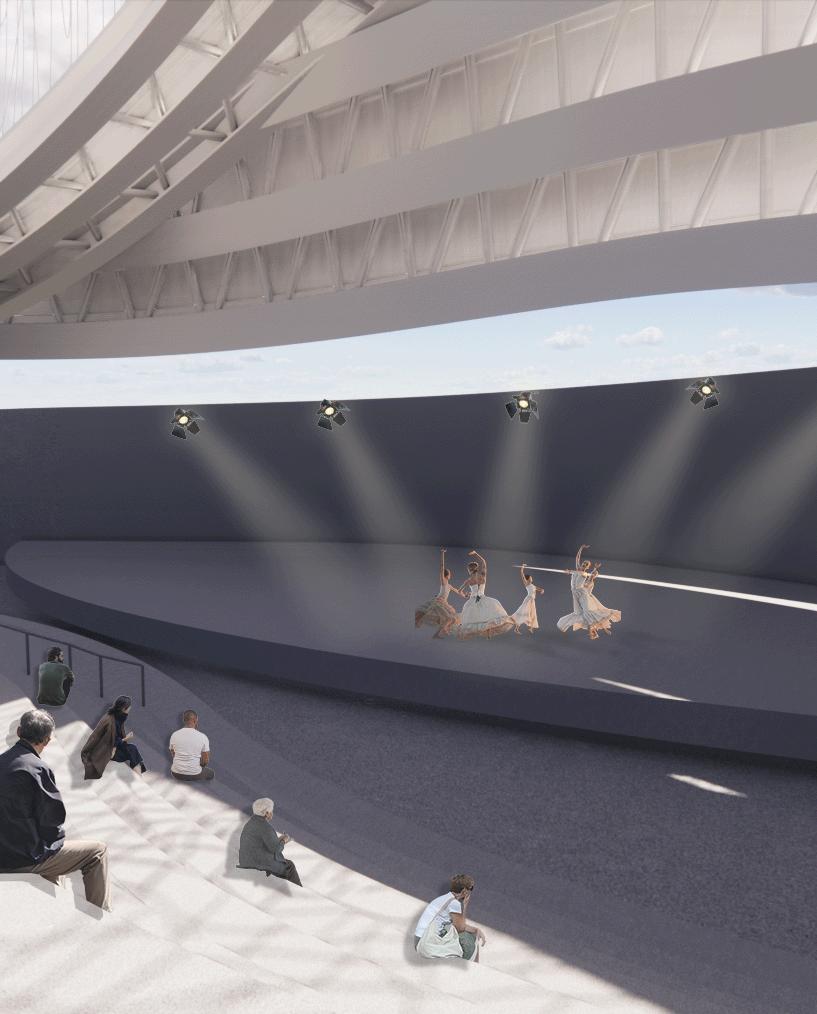
37
Exploded Axo
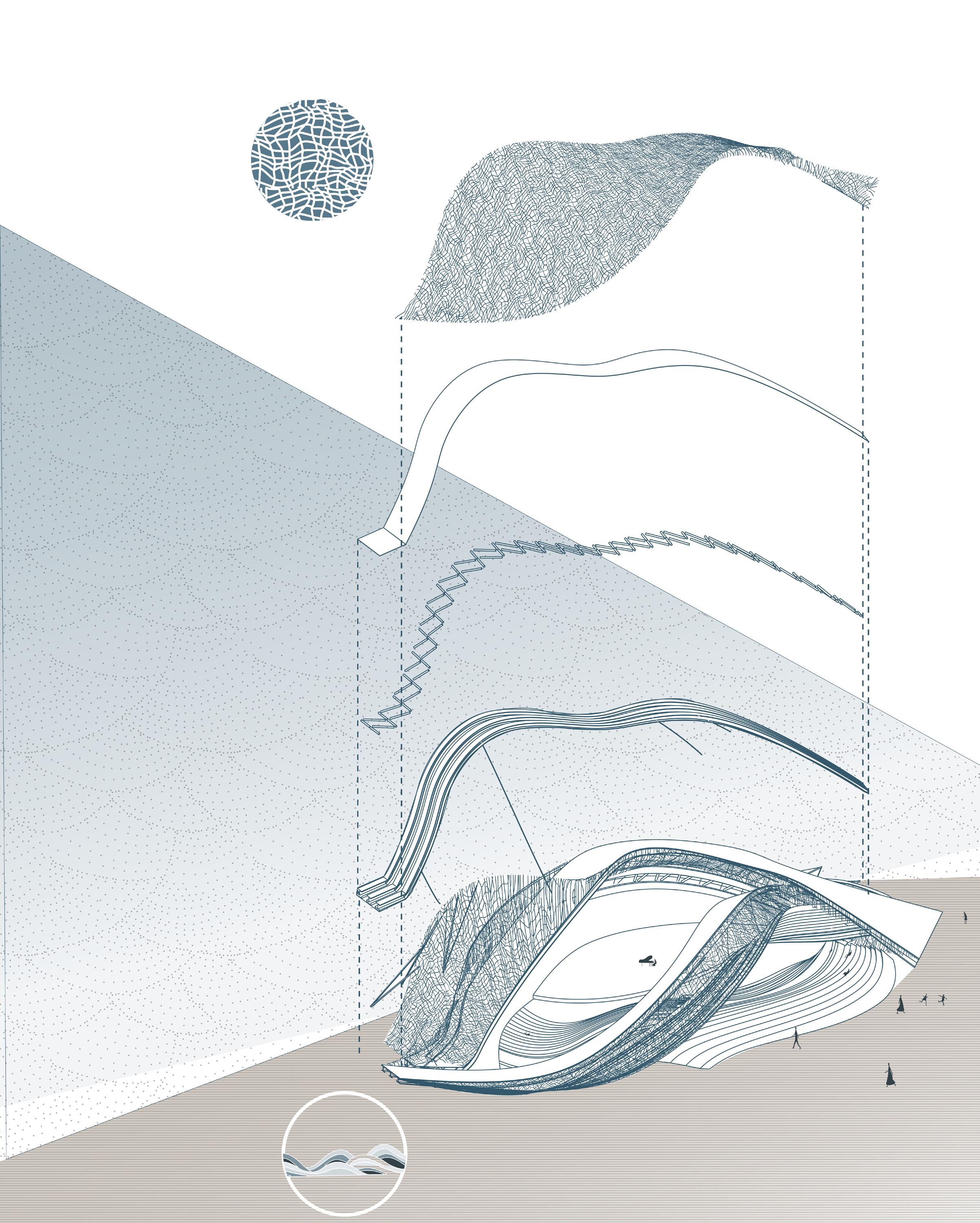
The inspiration of the mesh came from the shadows of the water. Mesh is used to recreate the feeling of being under water by creating shadows
The canopy is inspired by also the waves but in the y-axis The ups and downs of the waves is applied and weaved together
Architectural
Steel Canopy
Horizontal
Wide Flange
Cable Rod Between Flange
38
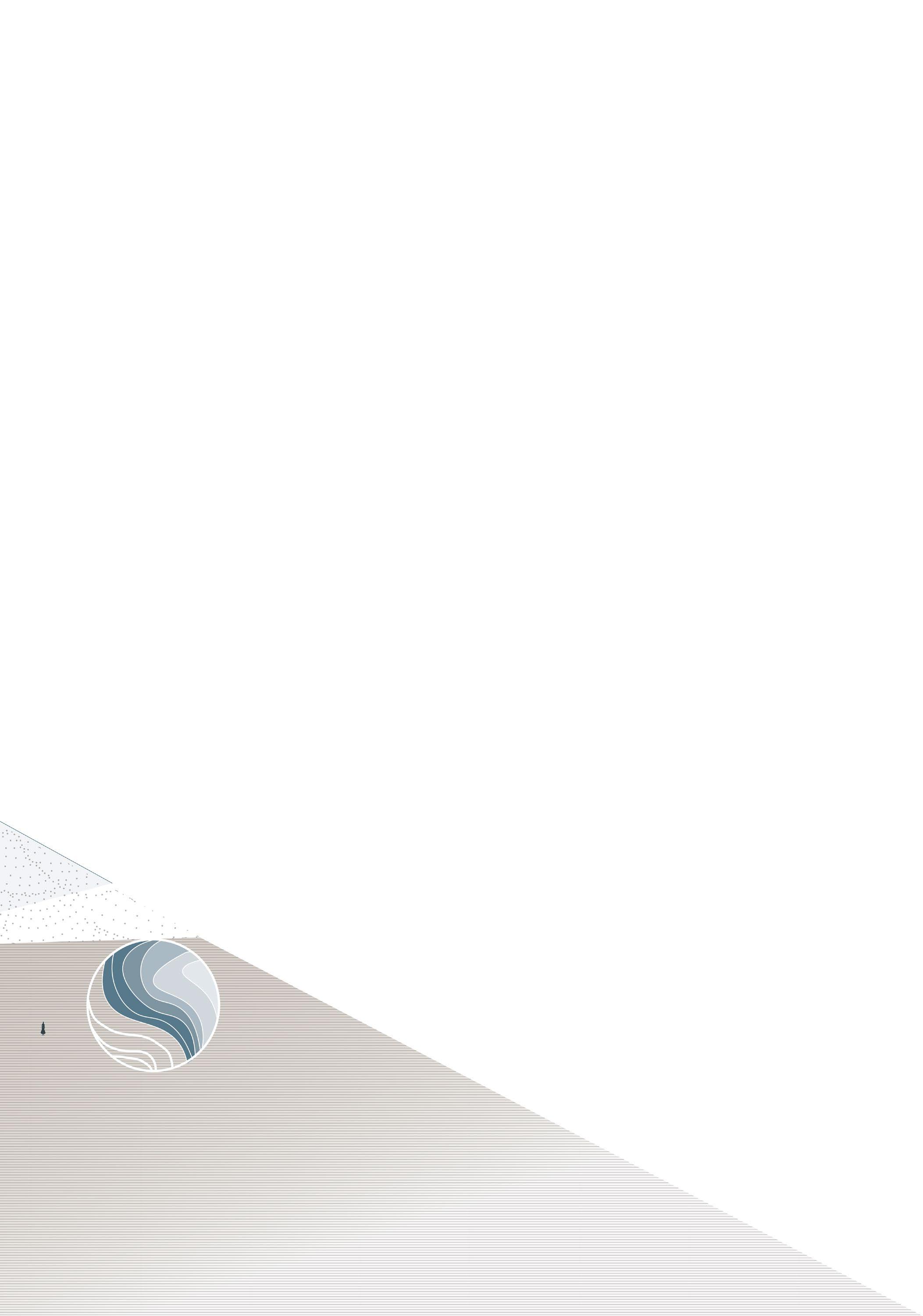
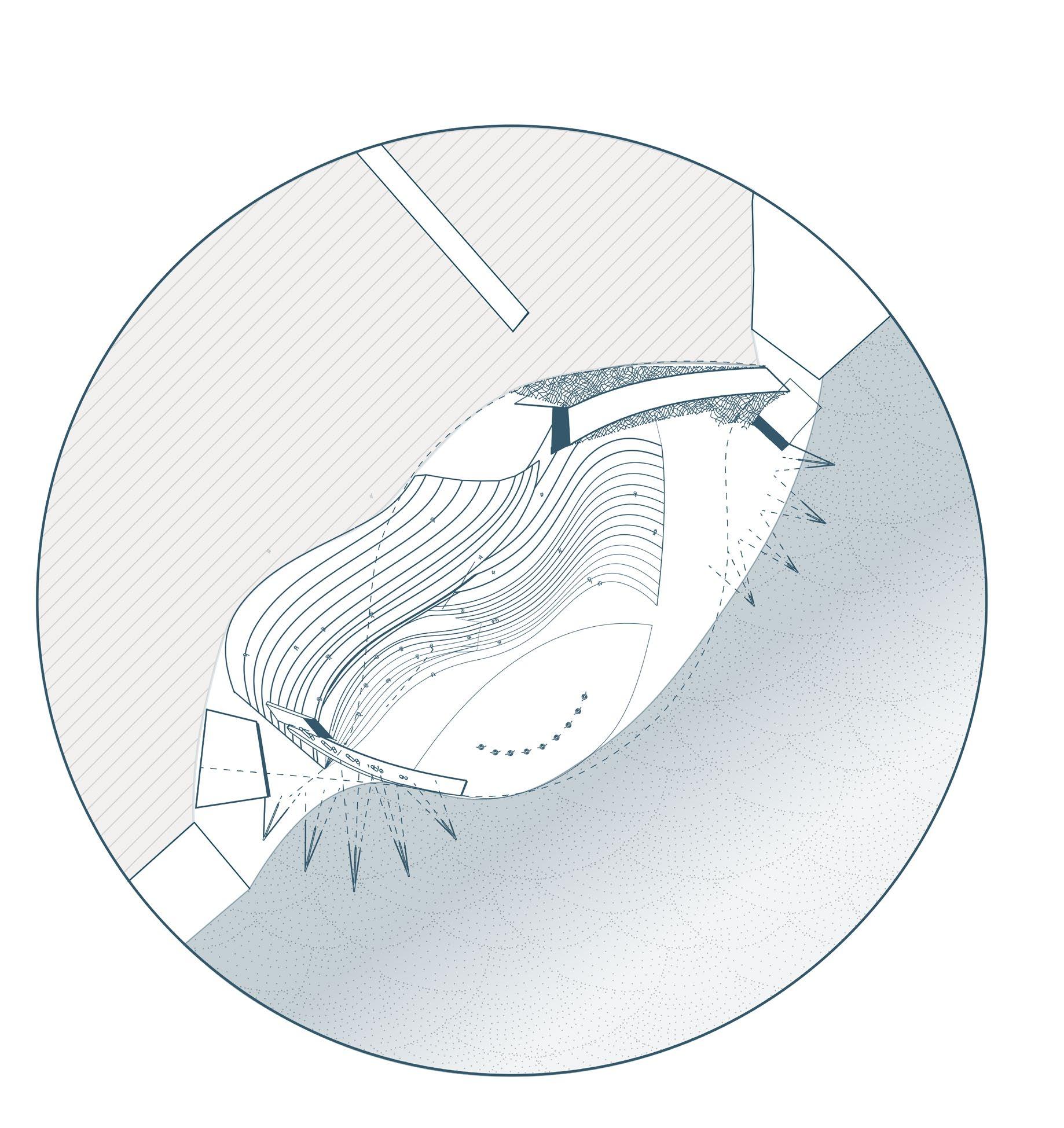
The seating is inspire by the waves hitting on the beach
The flowiness wave is applied on the seating to create the gradient of waves
The diverse movements of water are incorporated and reflected in various parts of the stadium, creating a harmonious response to its surroundings. It’s as if the stadium seamlessly blends into the ocean. The dynamic, wave-like arrangement of the seating offers the audience multiple perspectives and unique experiences of the performances.
Plan
Architectural Mesh Canopy Structure Flange
39
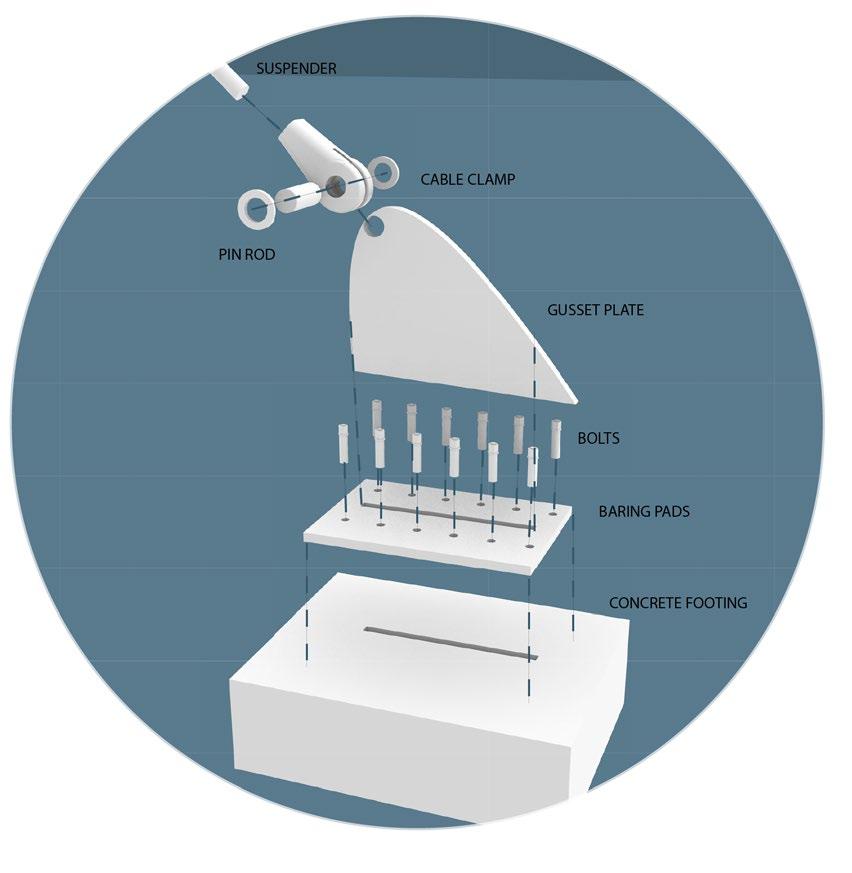
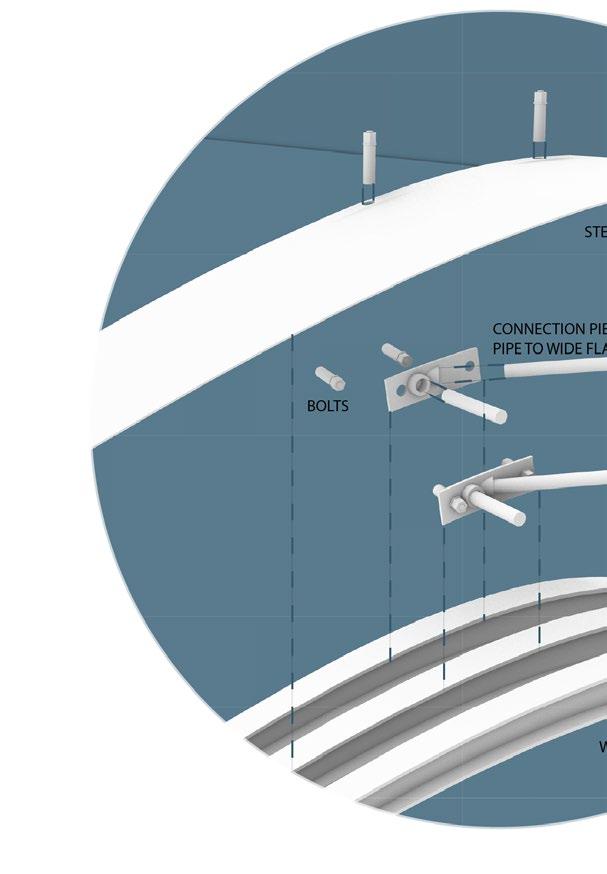
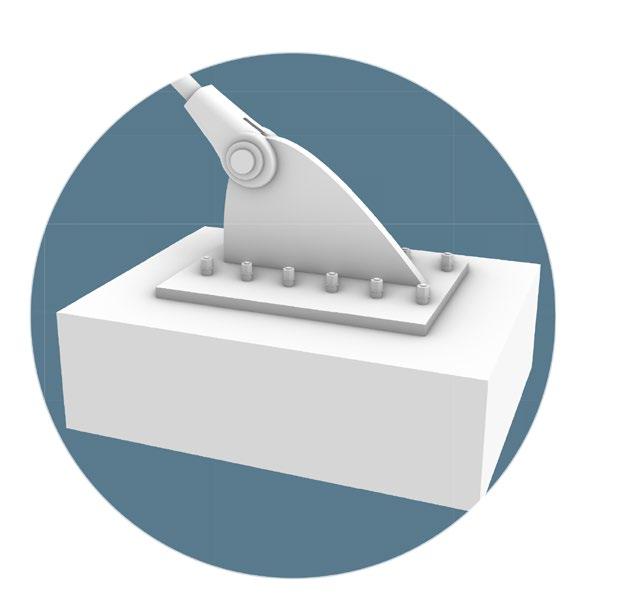
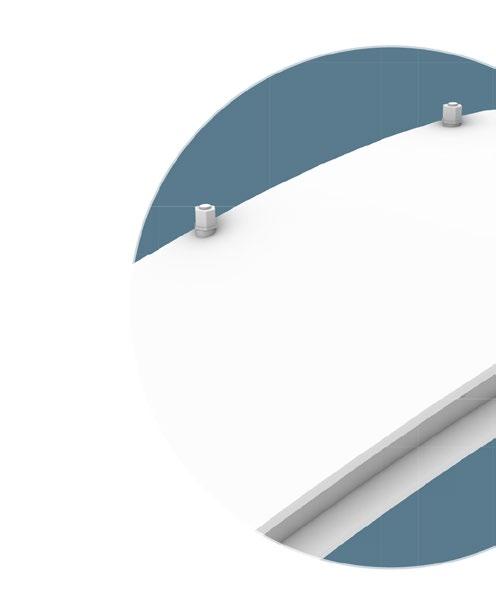
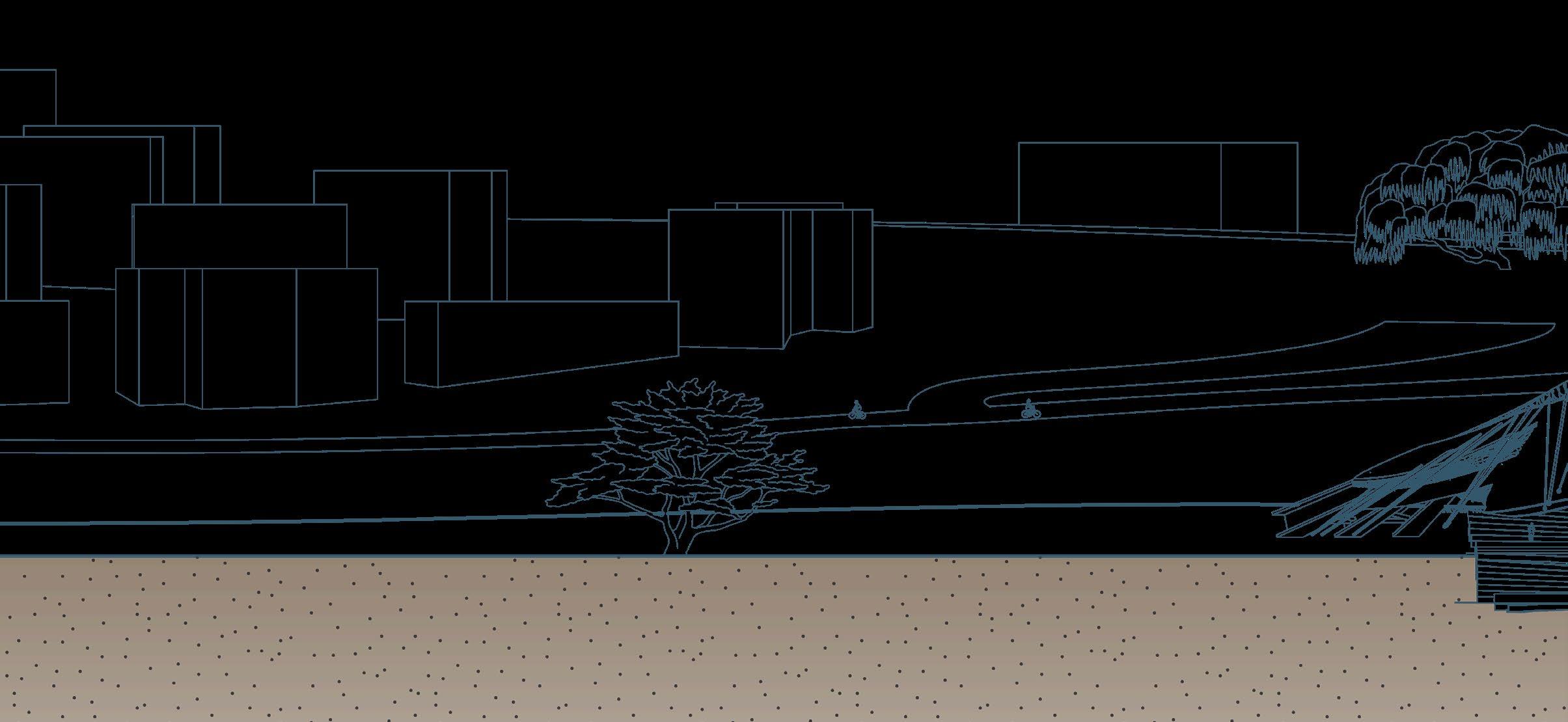
Connection Detail 1. Canopy Sheet Connection Detail 2. Mesh Connection Detail 3. Cable Connection Detail 4. Cable Foundation Connection Detail 40
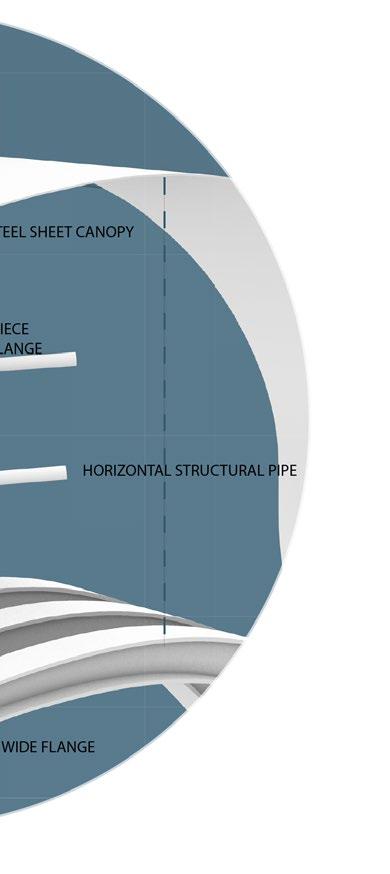
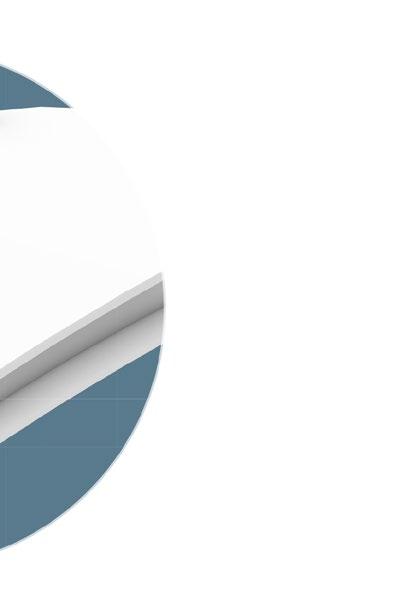
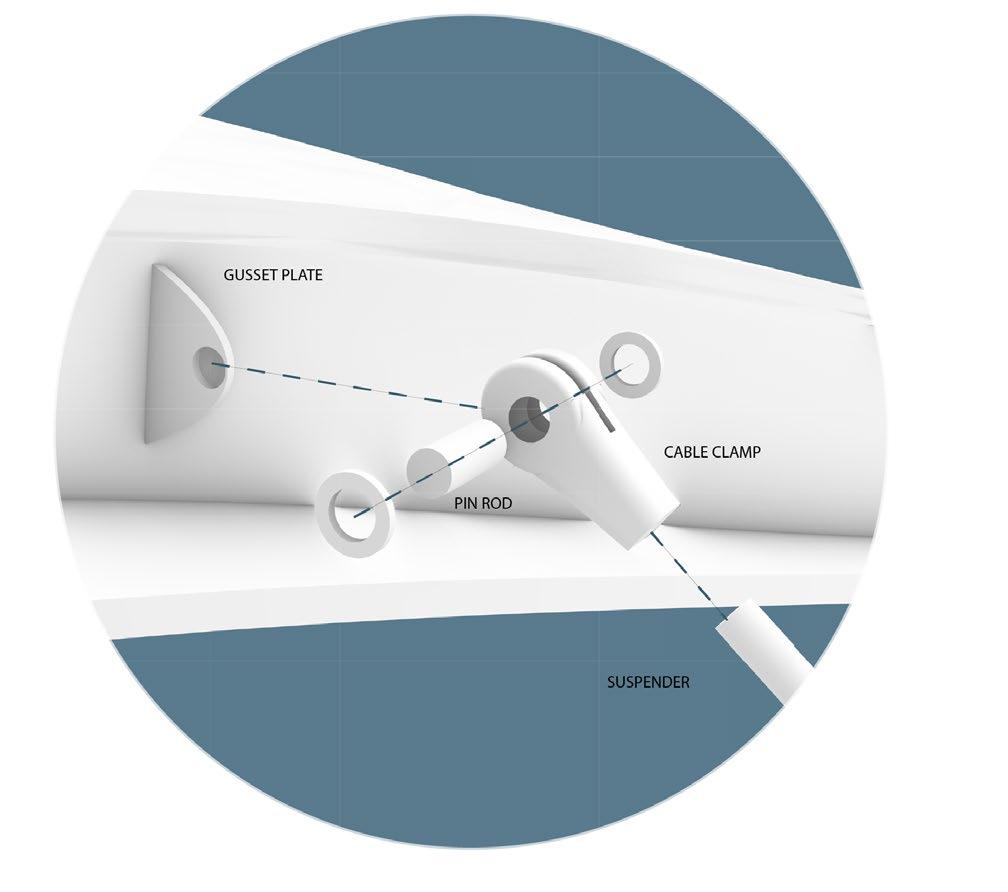
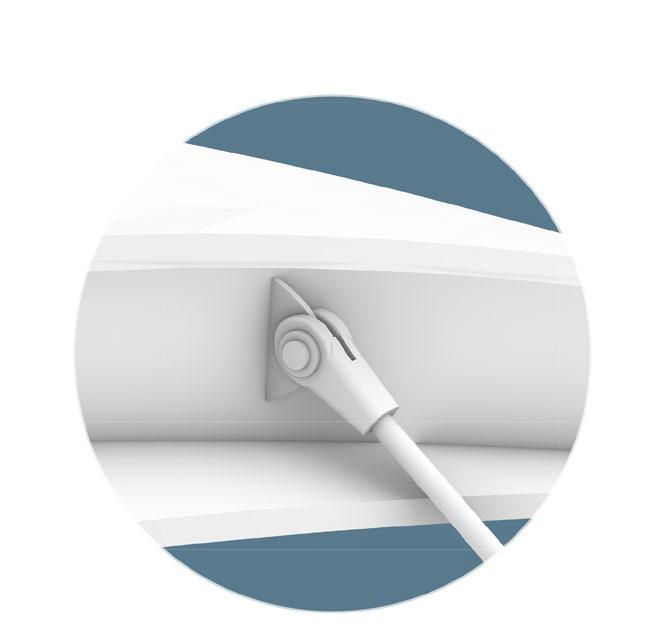
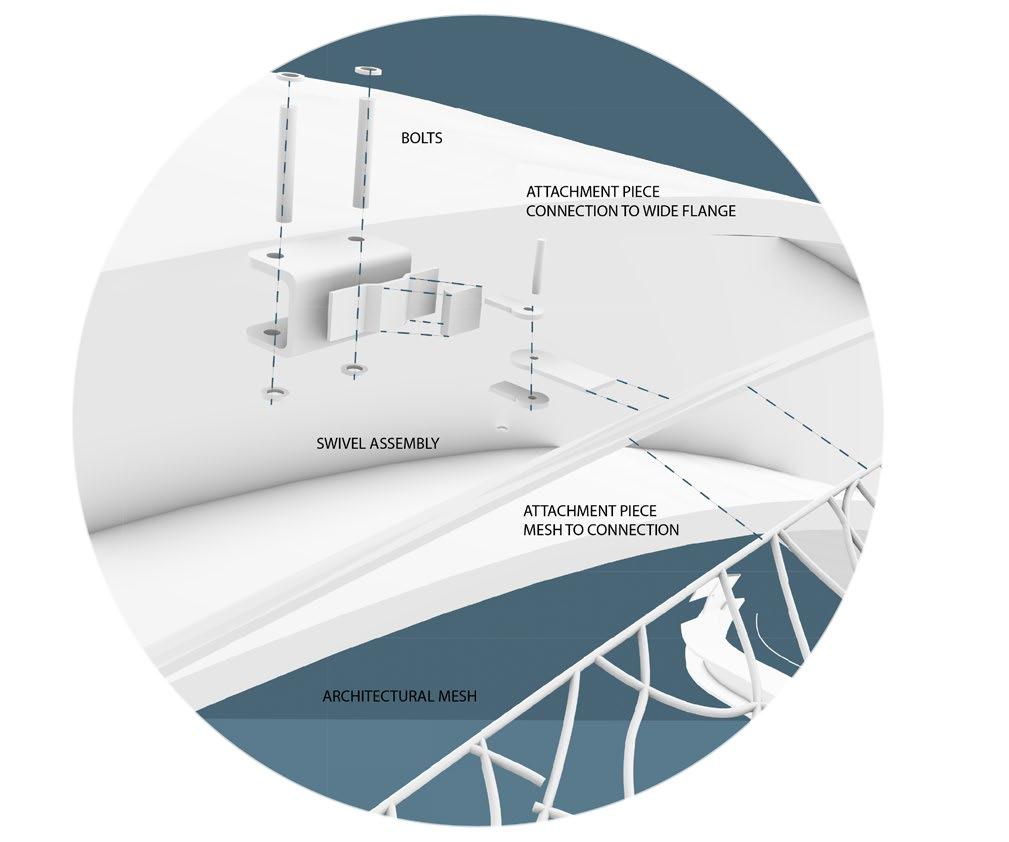
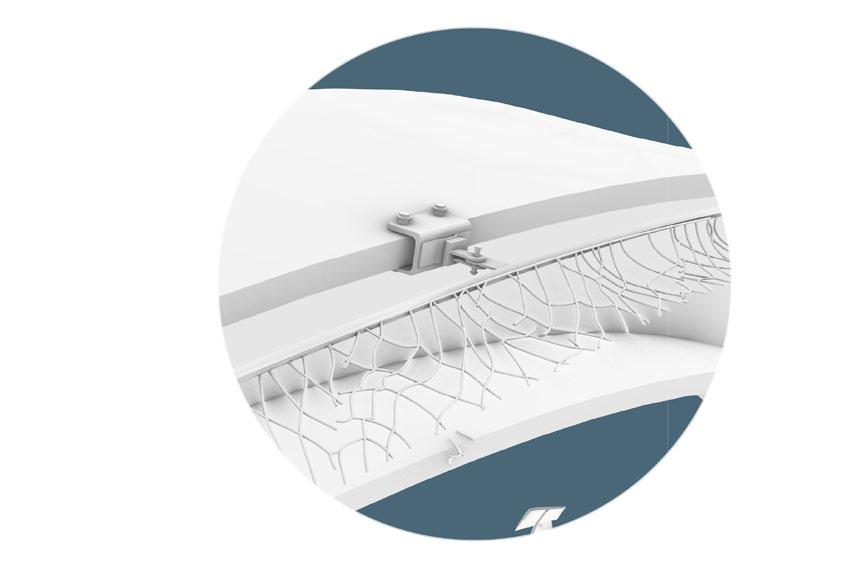
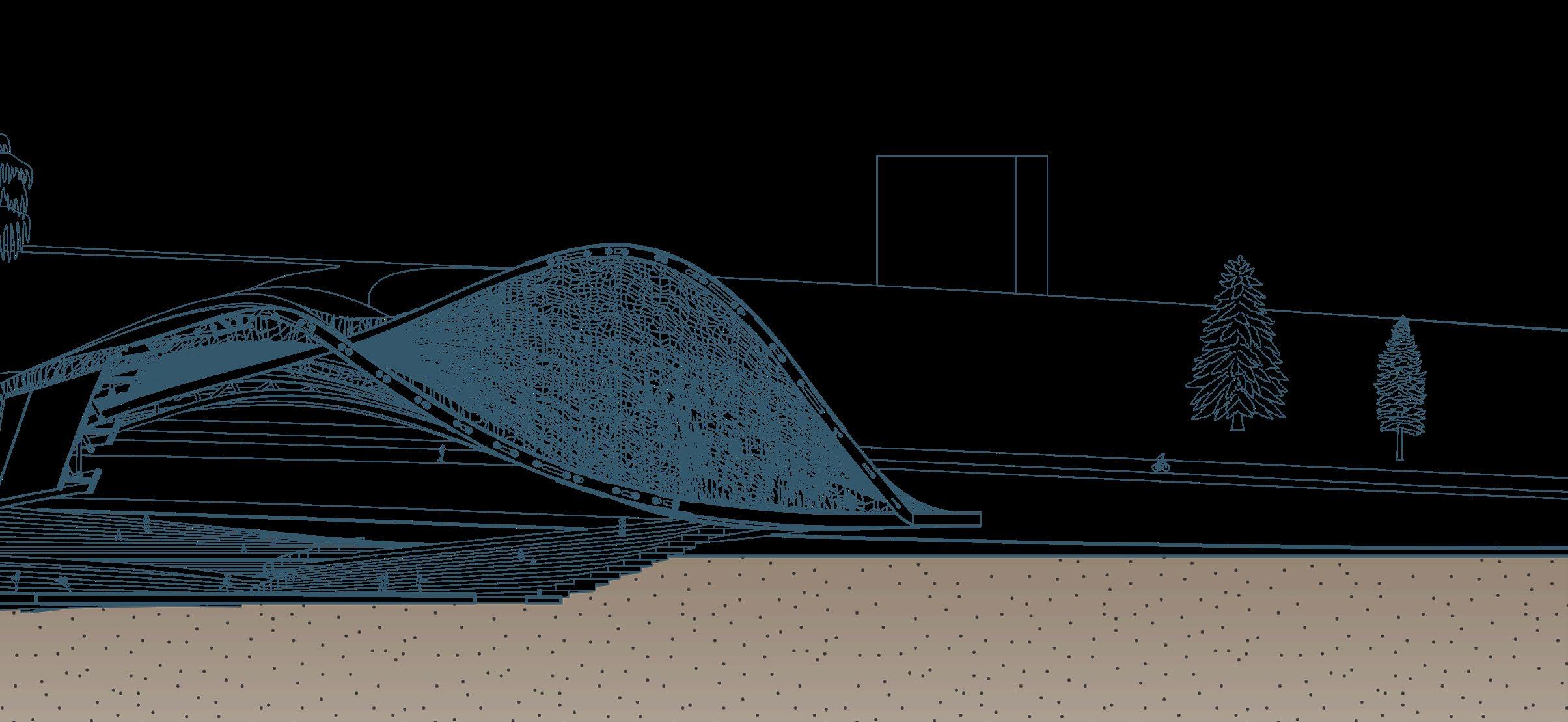
41
ADDITIONAL WORK 01
CNC Milling
/Team Work/ Emma Wang, maeve Wang, Jessica Wang/
Matieral
Concrete, Plexi-glass, Foam
Media
Rhino, CNC milling Machine, Heat Gun
Description
This project is a combination of several items, the umbrella, mirror, textile, and fishing culture. The idea of reflective surface and water ripple are used to represent all the items. The project was fist modeled in Rhino then Milled with foam using the CNC machine. It is casted in concrete afterwards and The Plexi-glass was molded onto the concrete with heat gun creating a shell.
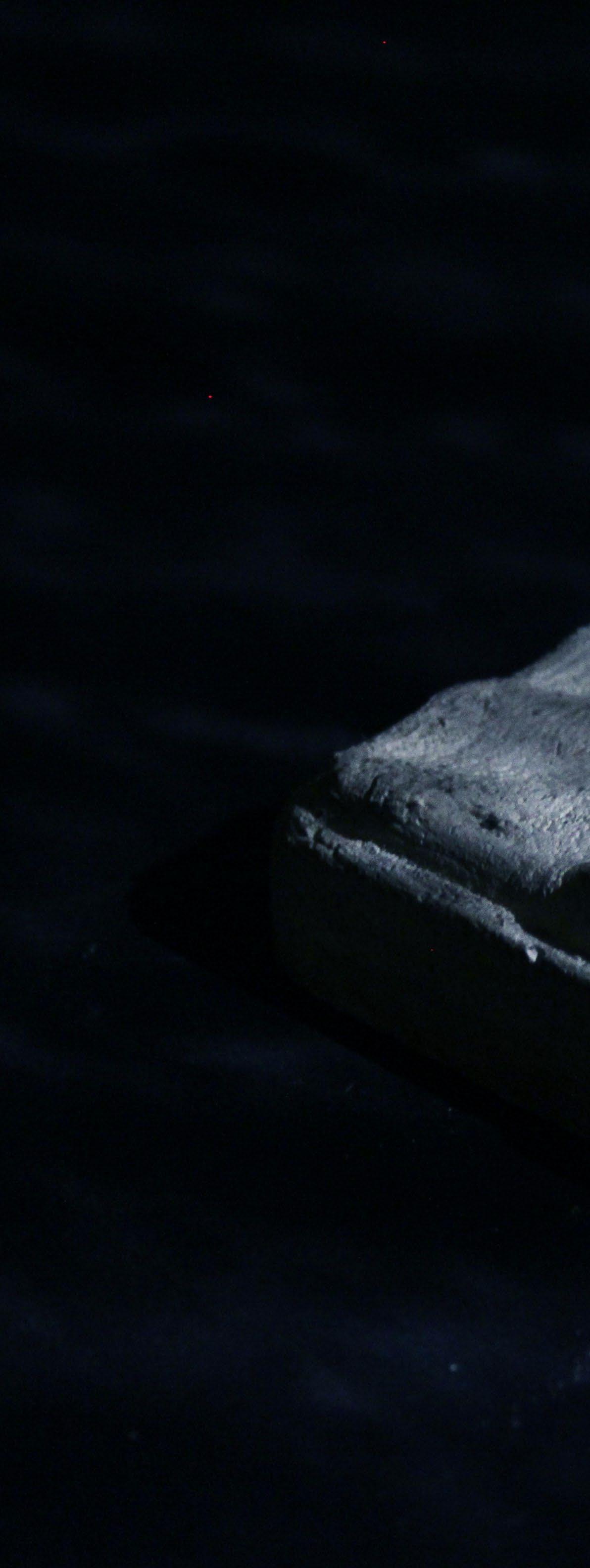
42
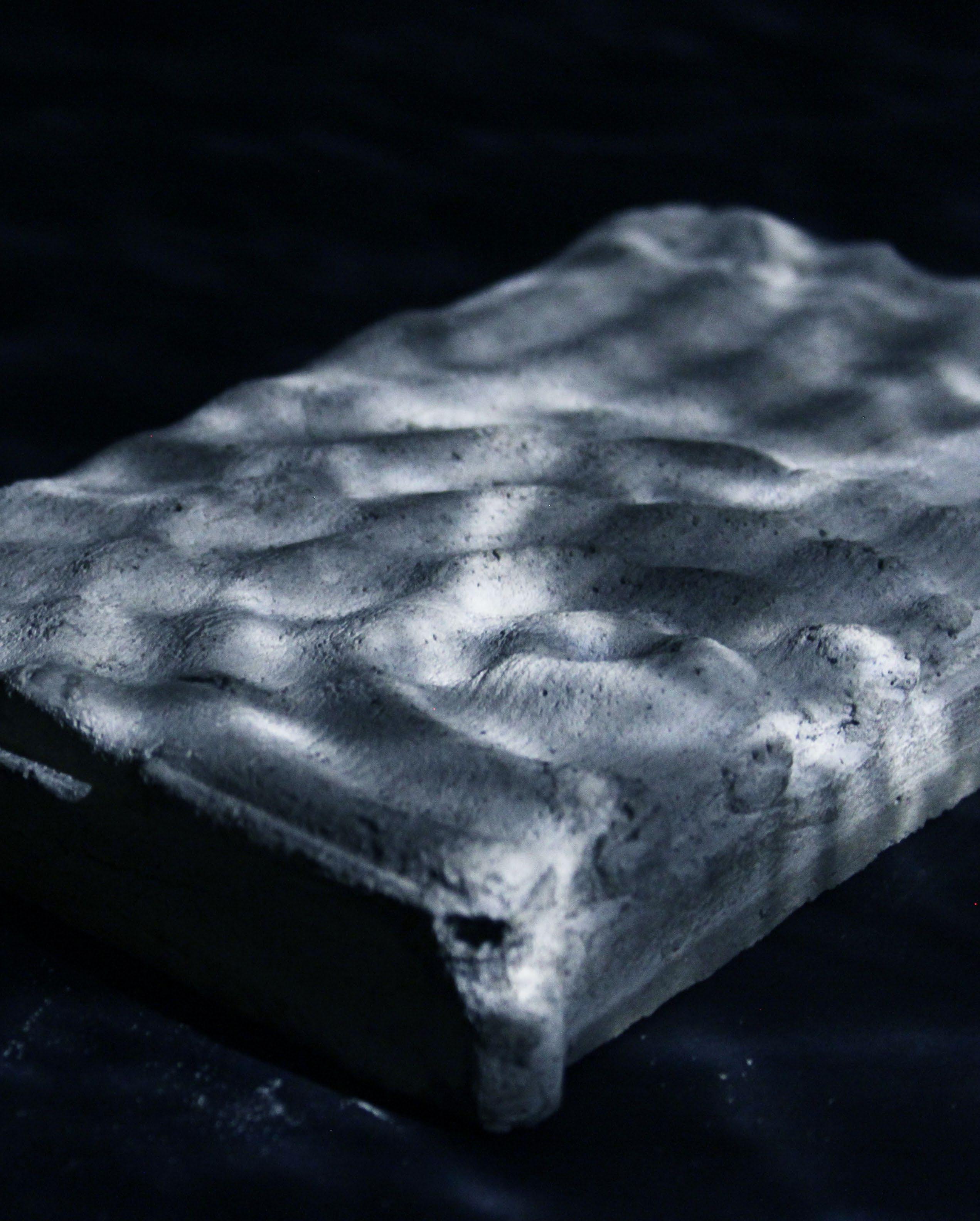
43
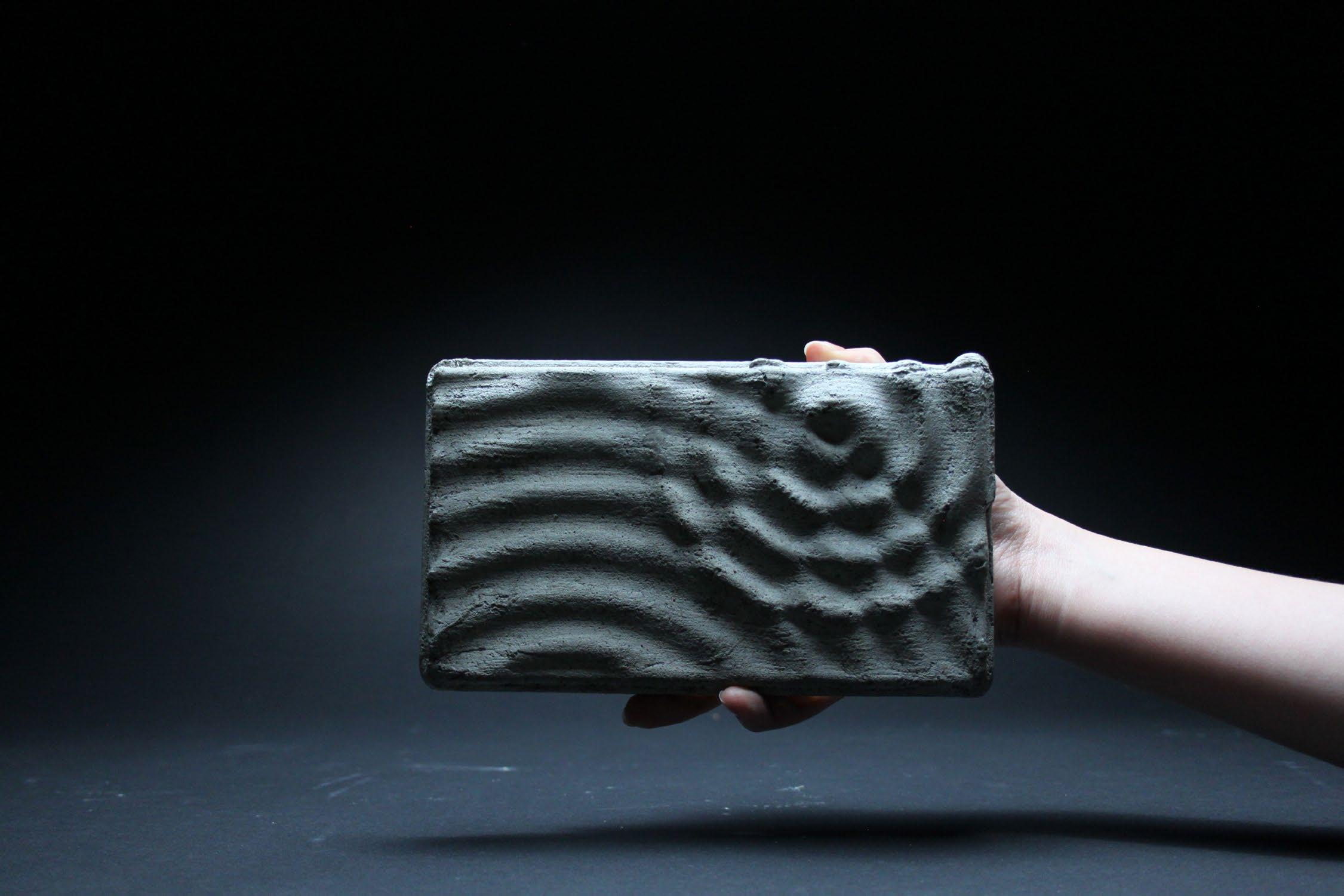
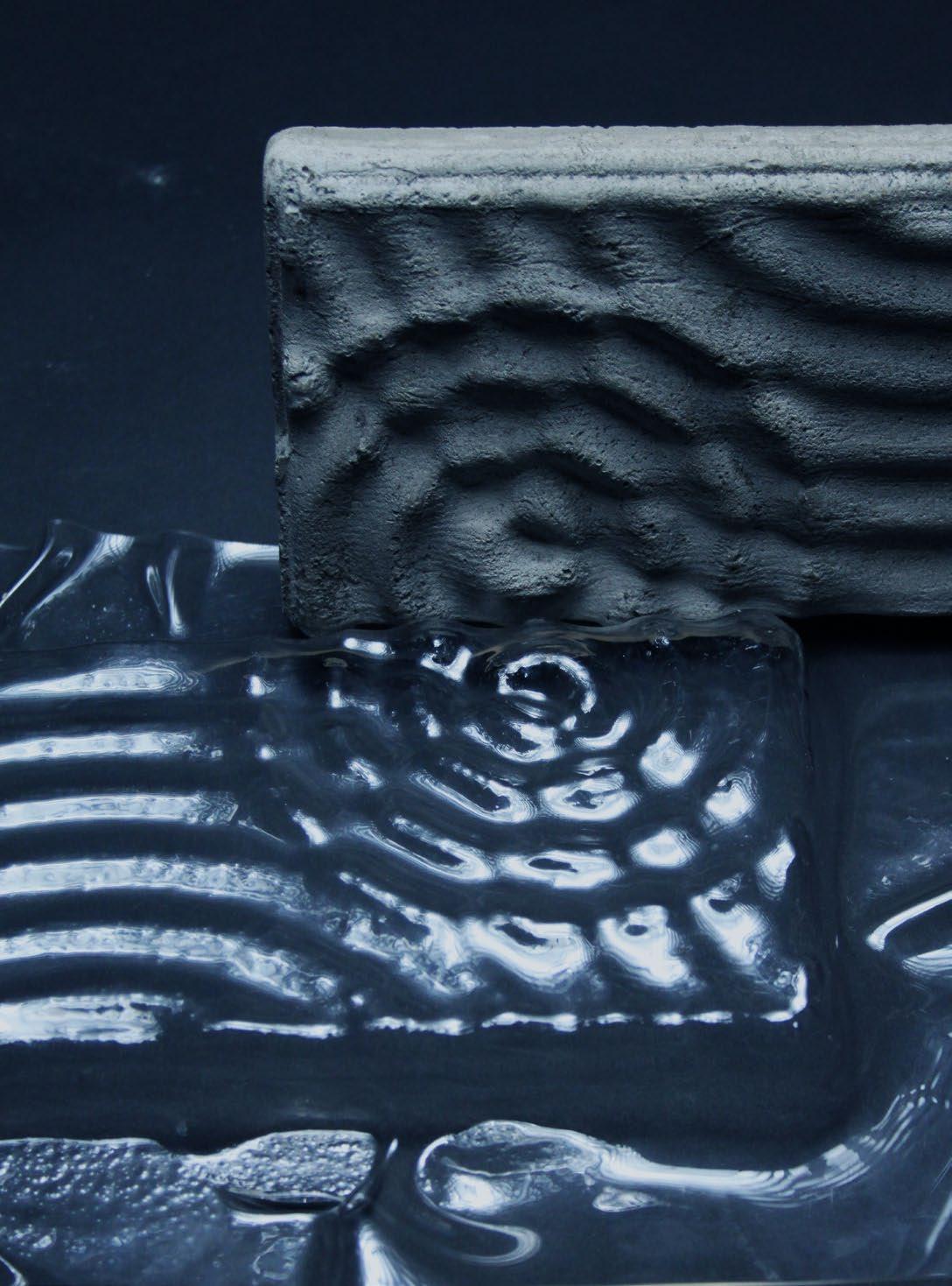

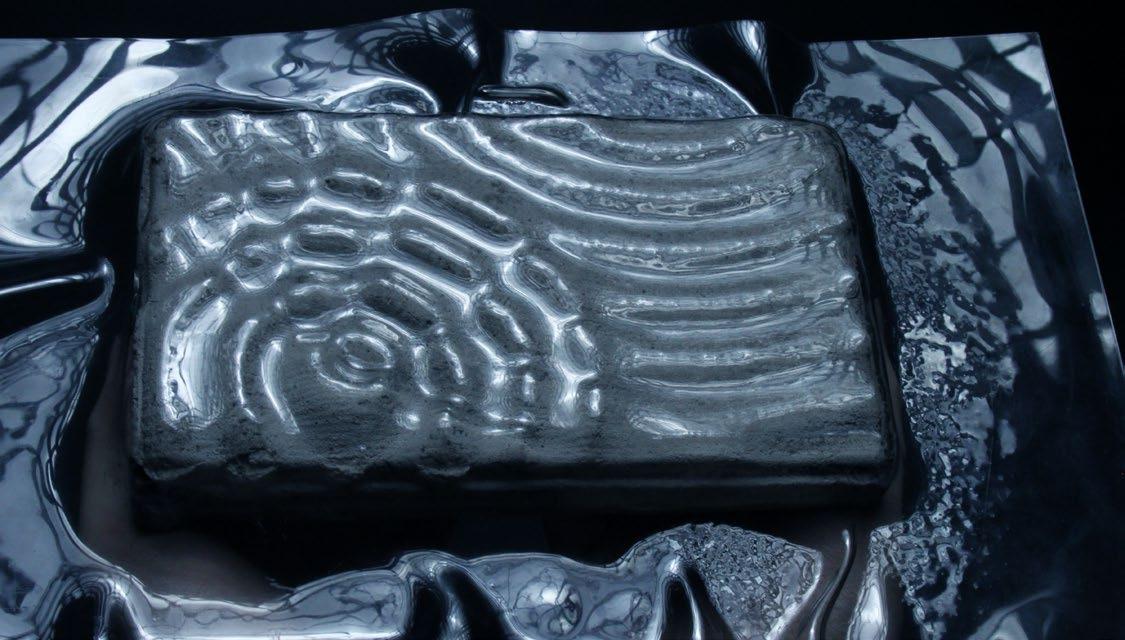
44
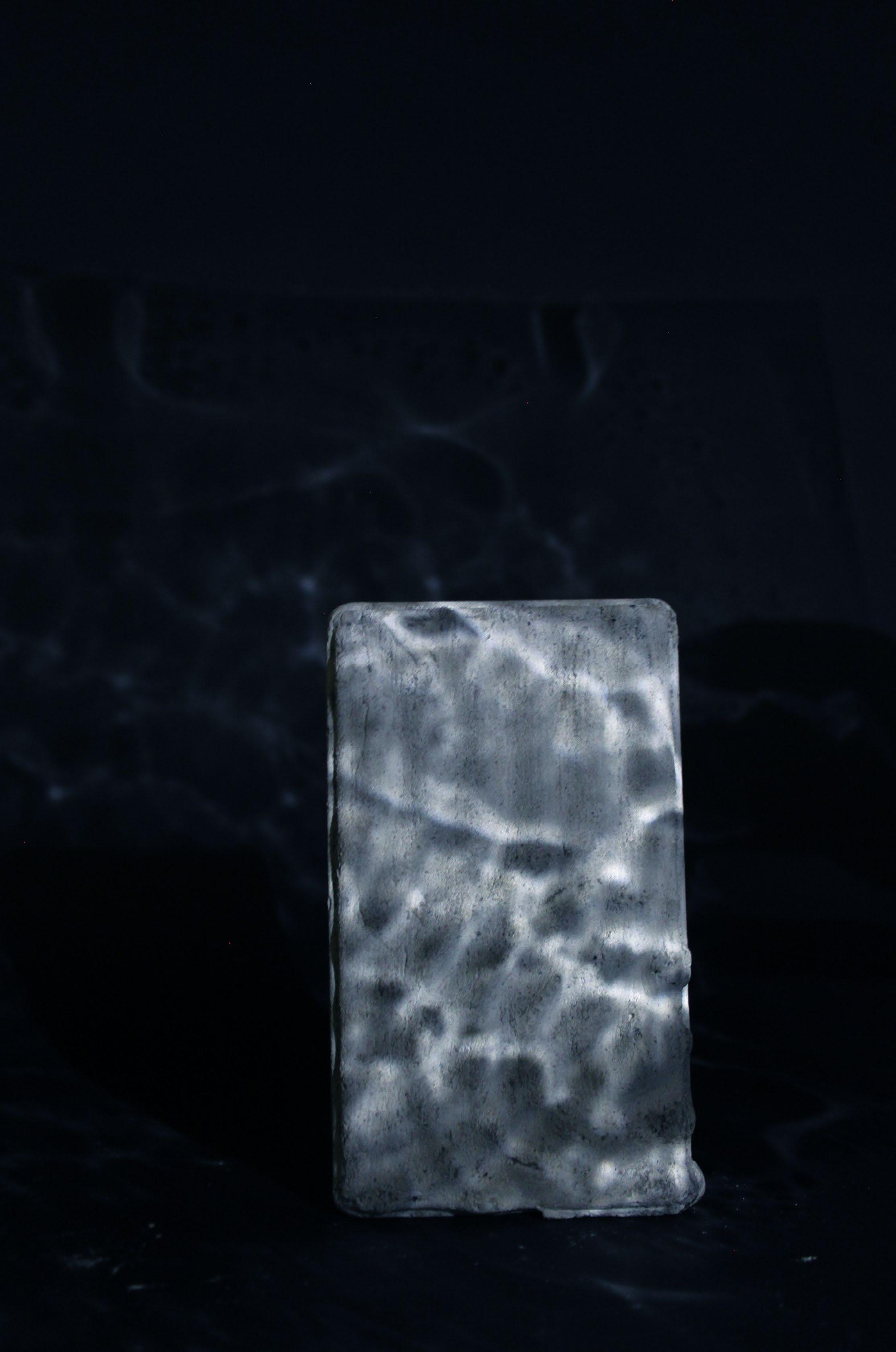
45
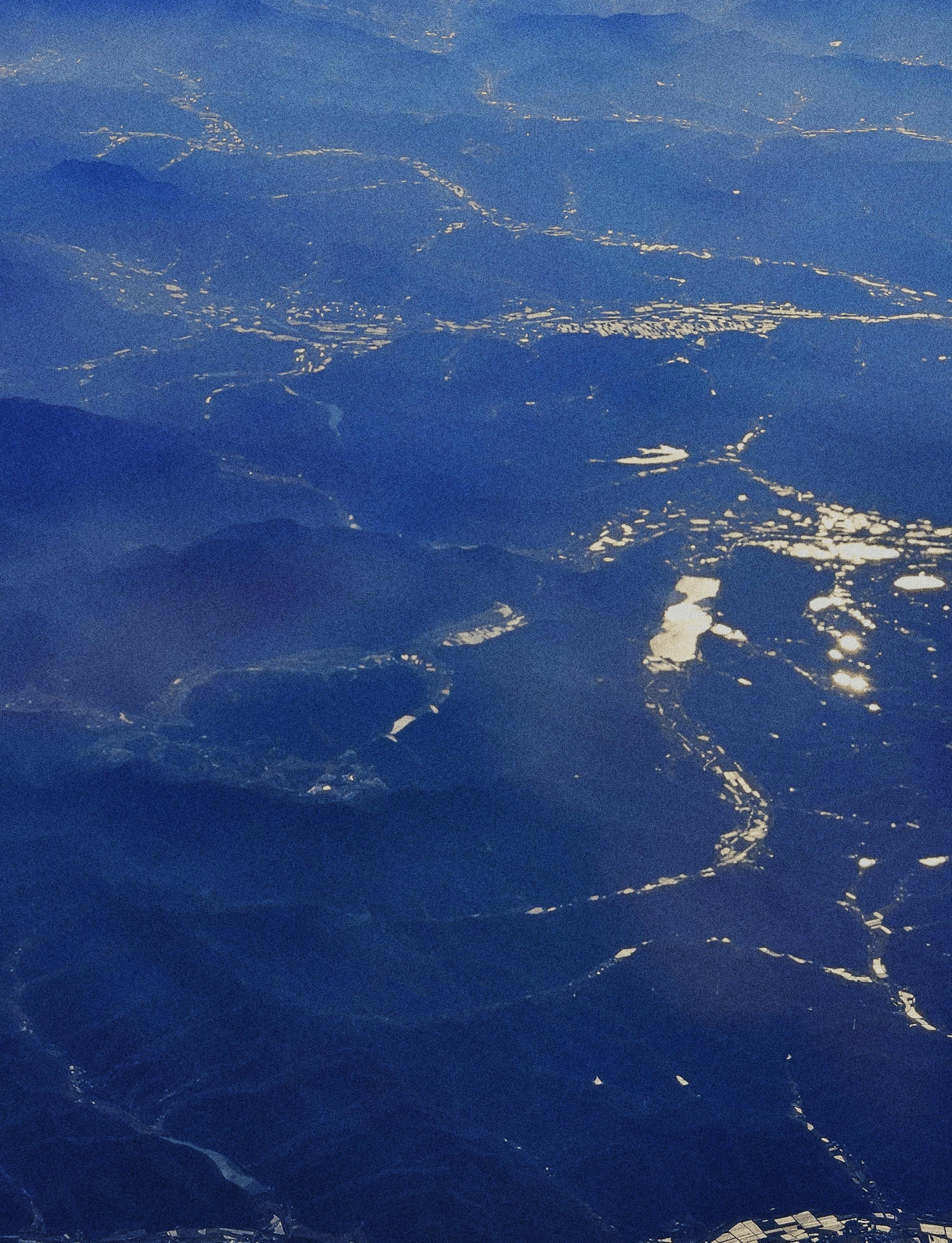
THANK YOU shavonnewu@gmail.com 647-852-5159 46



 Lee Sze Wan, Clover Director
Lee Sze Wan, Clover Director




































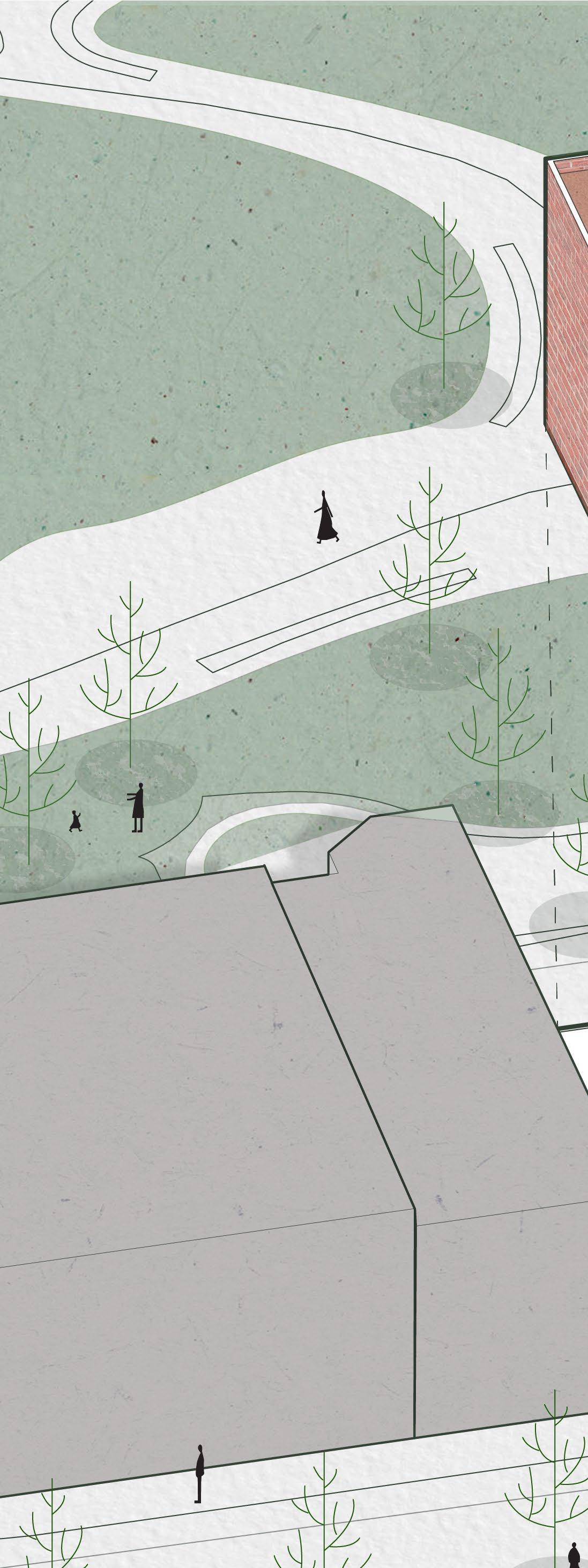
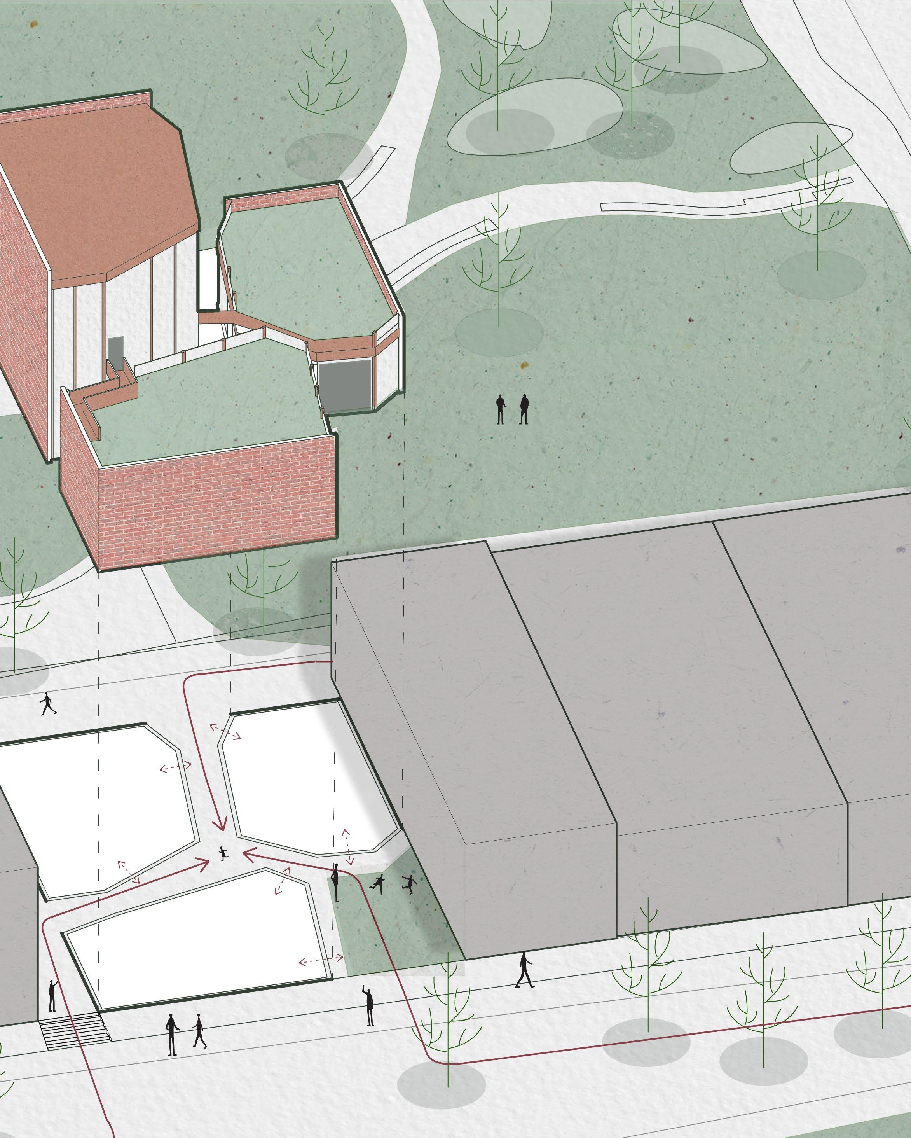
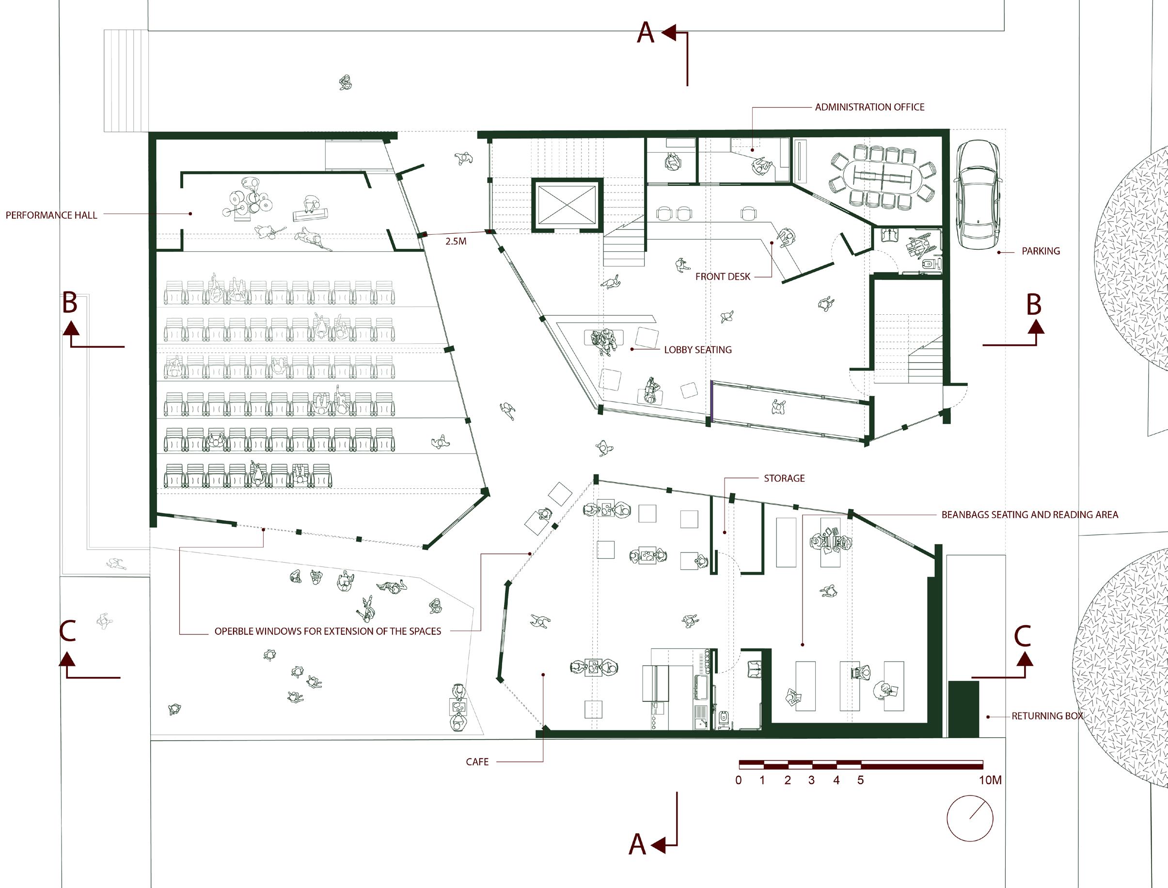

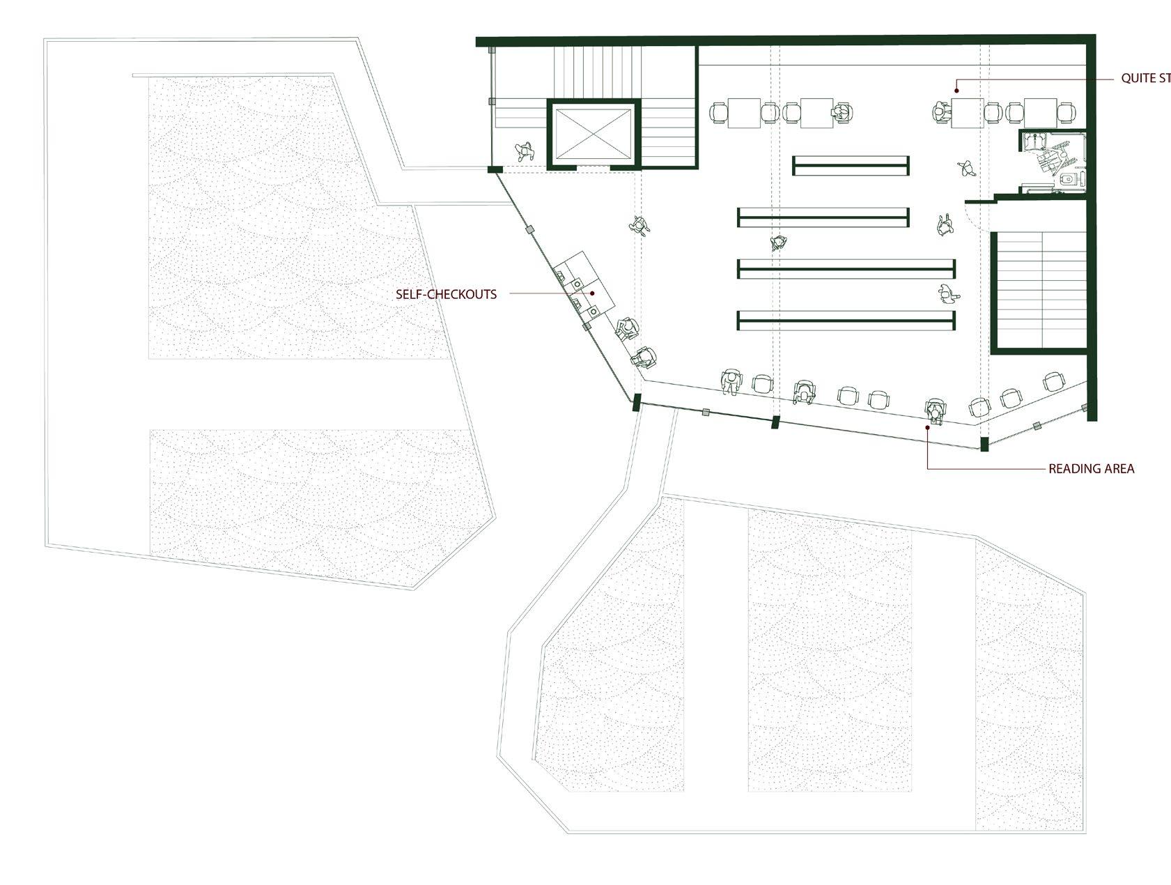
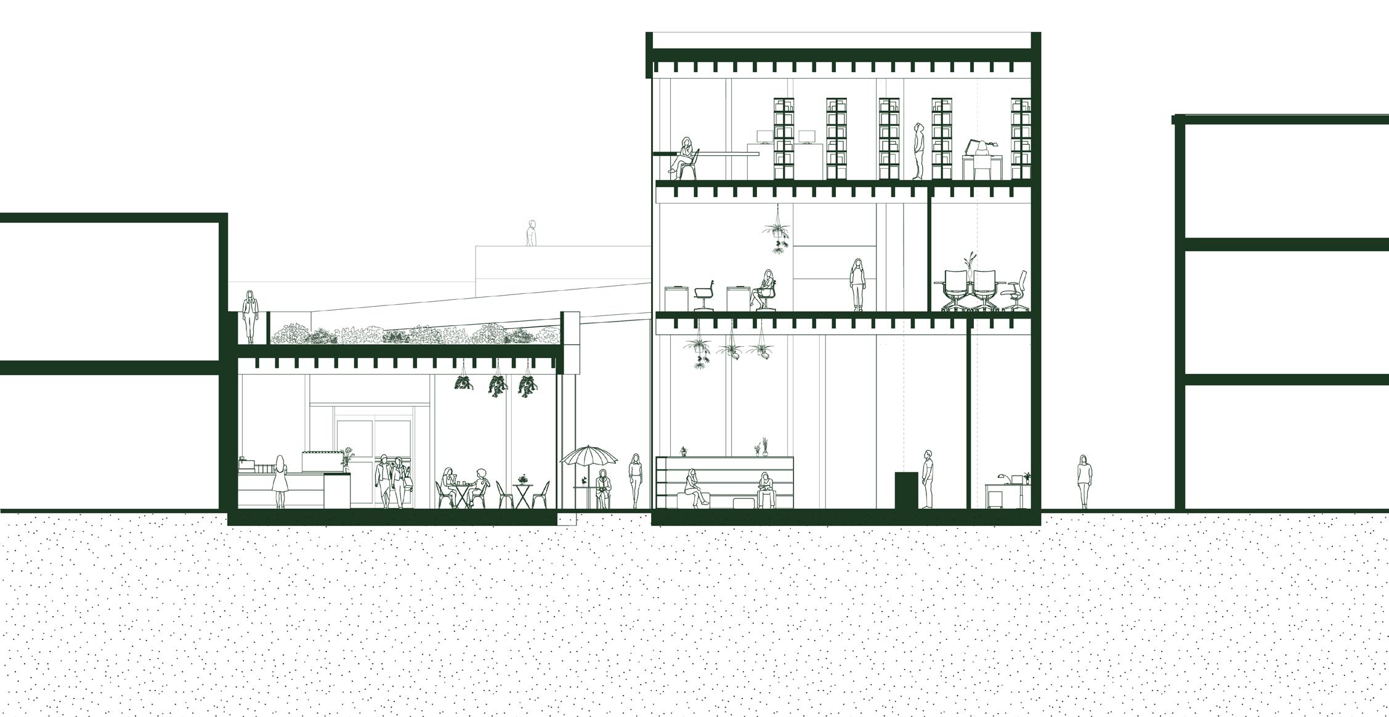
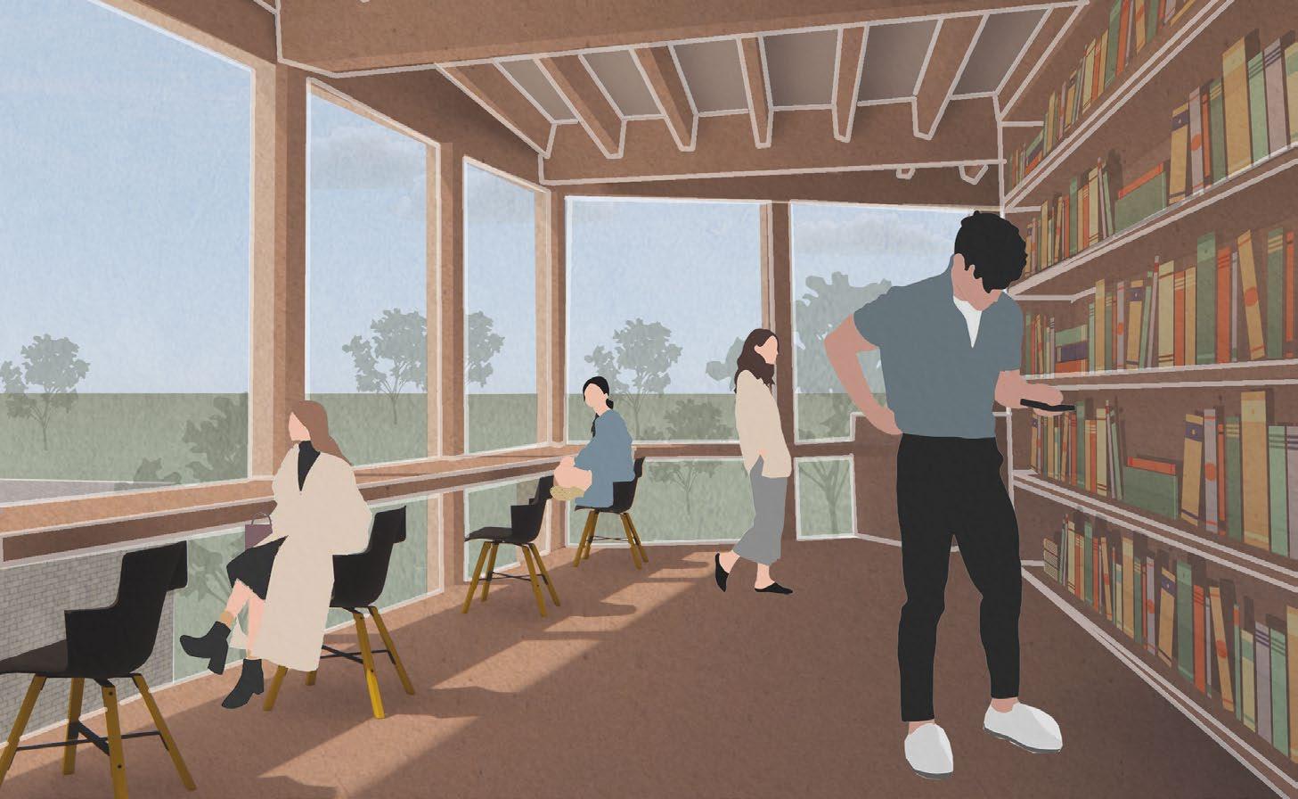
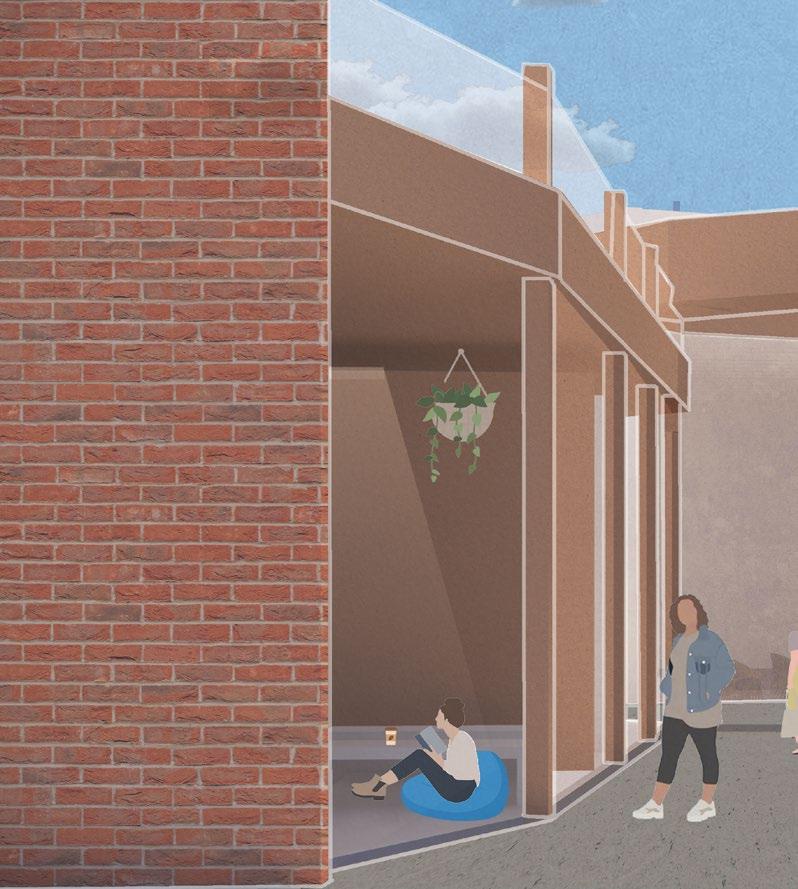 3rd floor of library looking out to the park
Section A-A
3rd floor of library looking out to the park
Section A-A
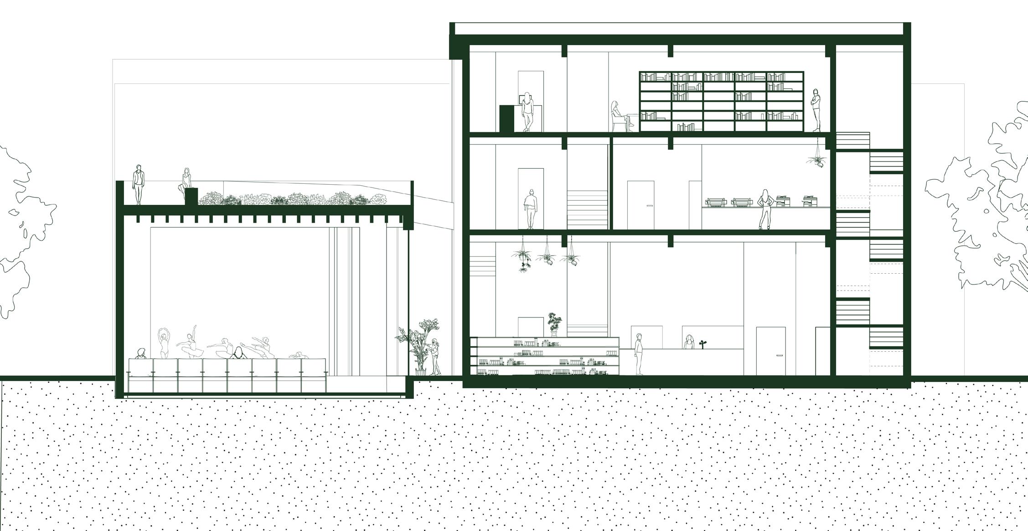
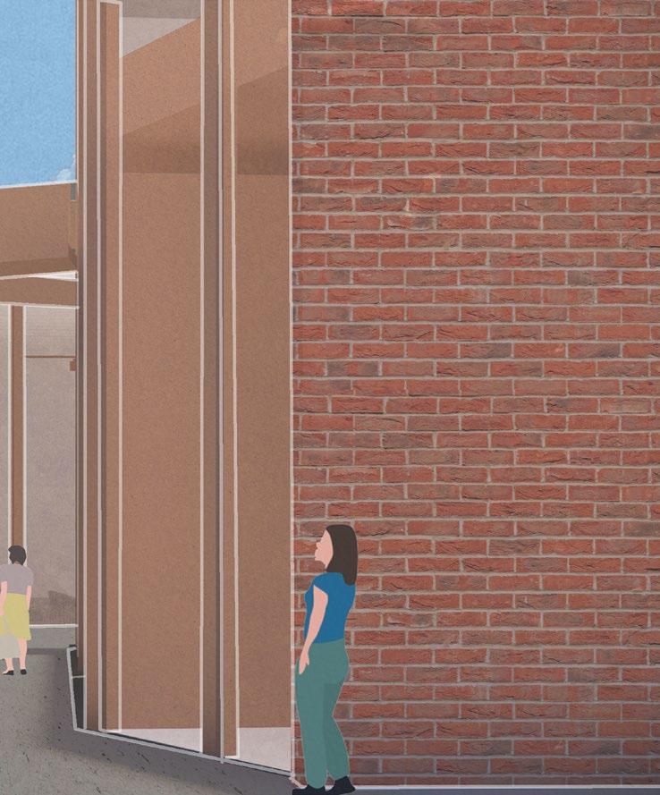
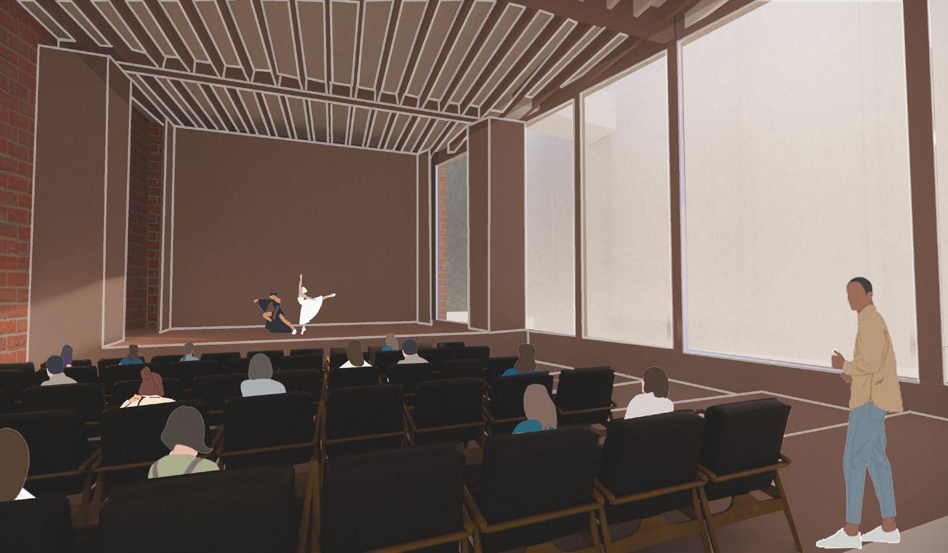
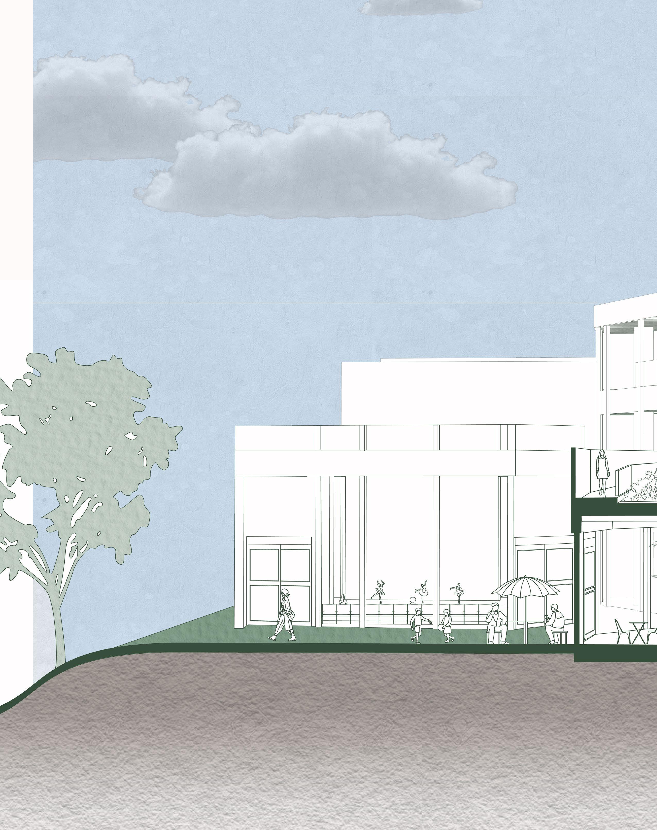
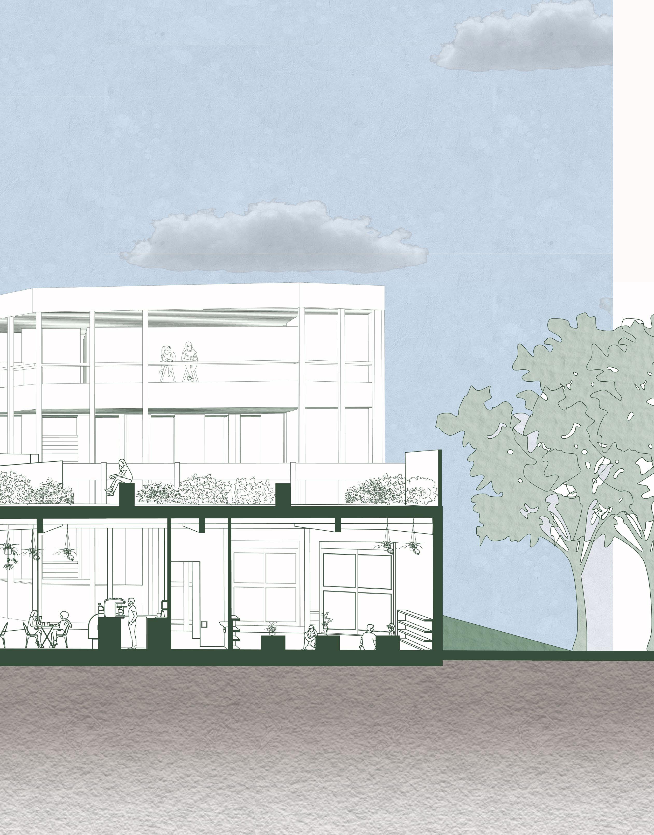
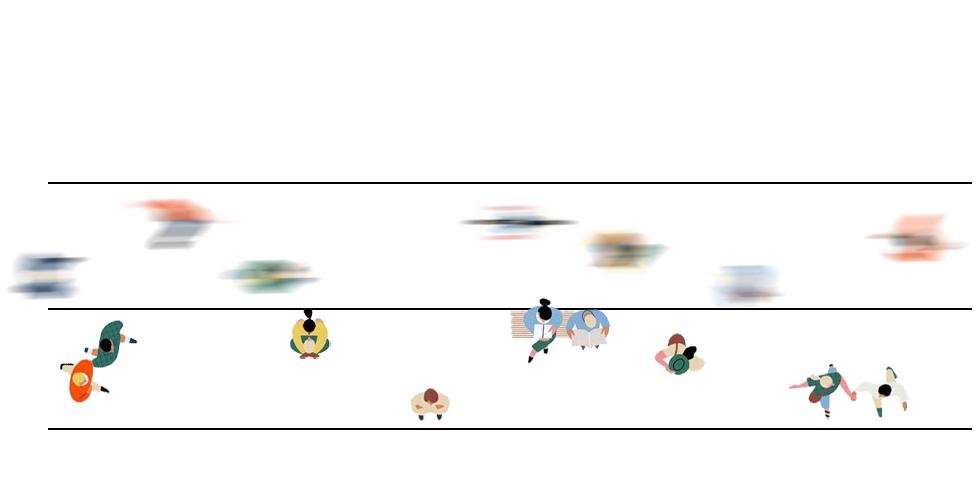
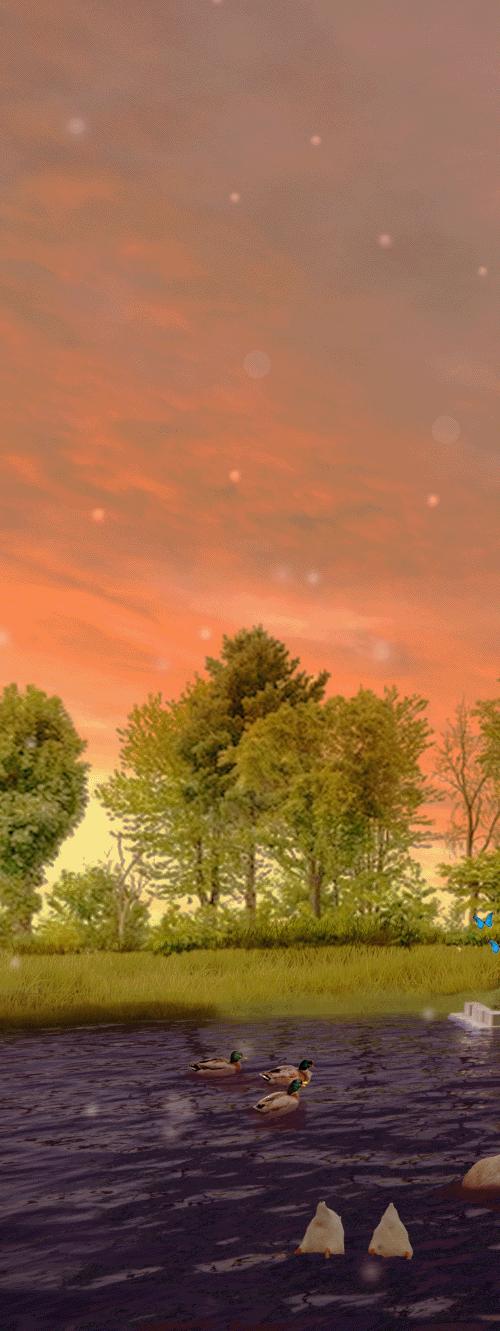
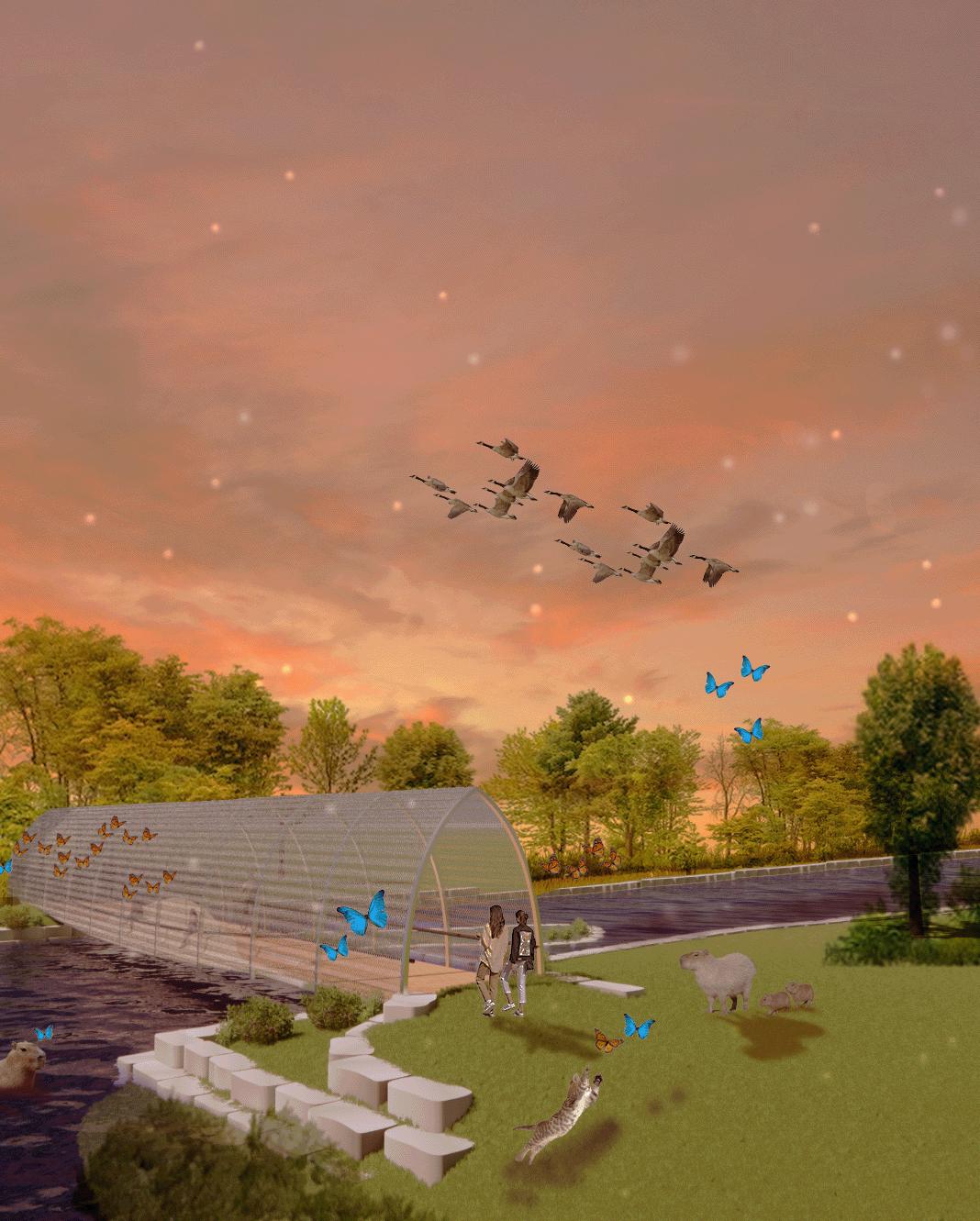
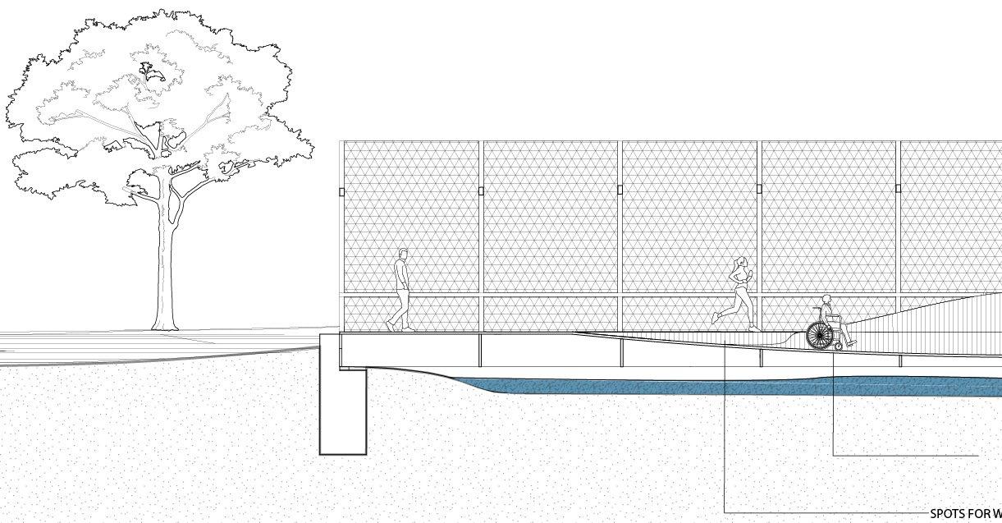
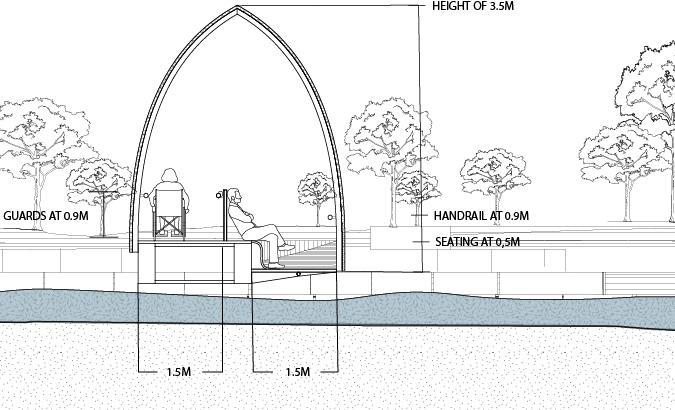
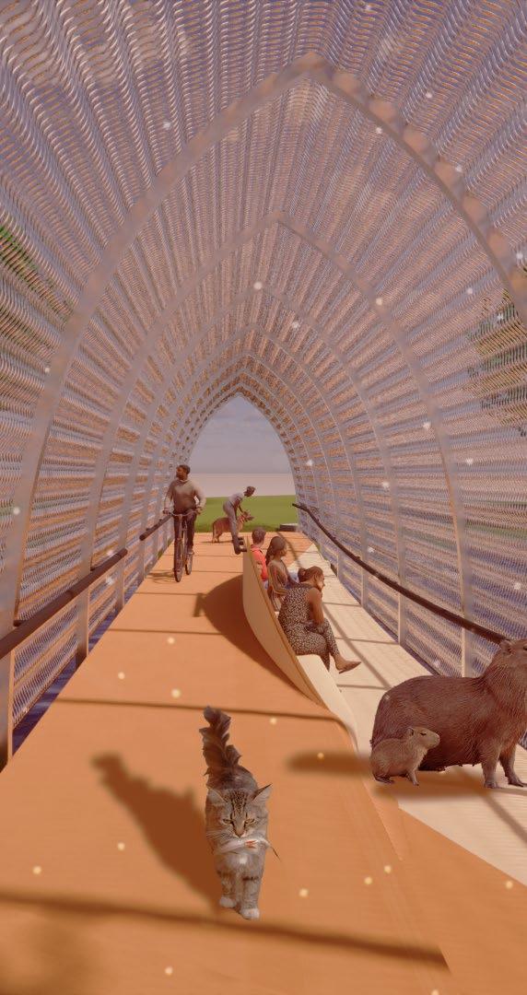
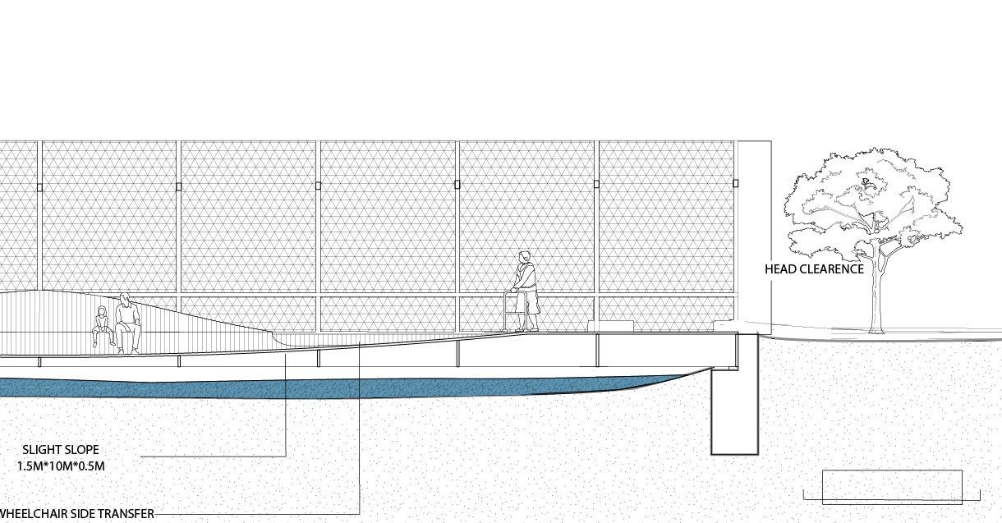
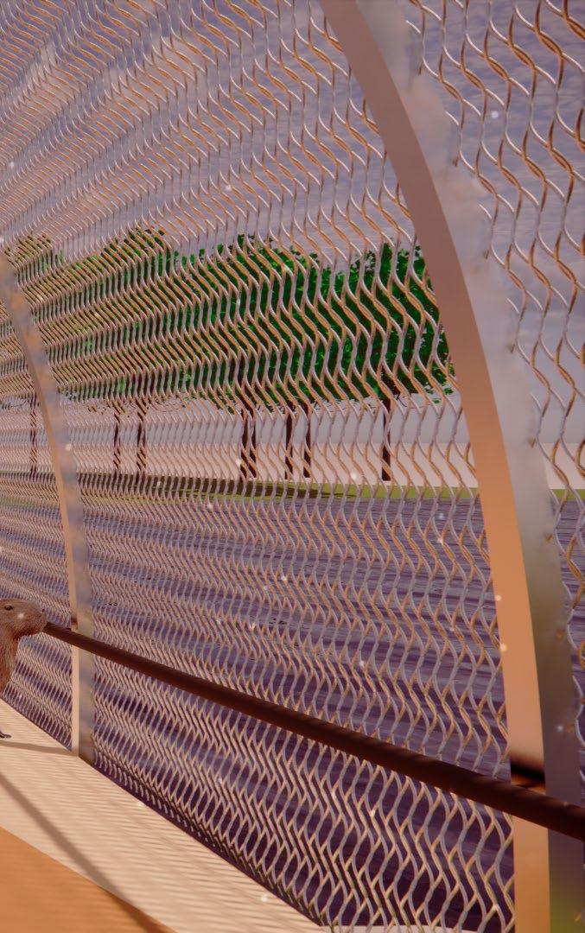
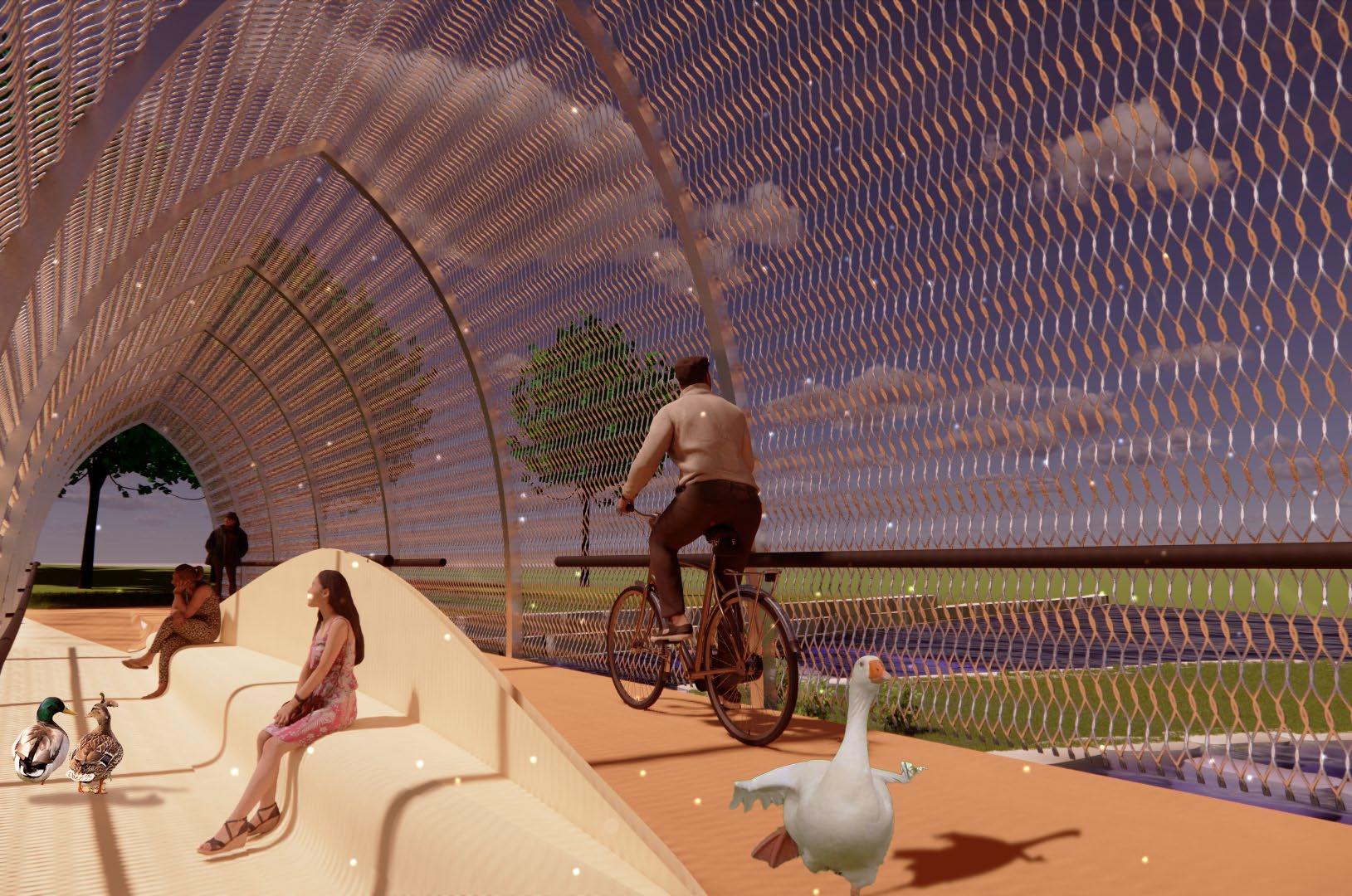
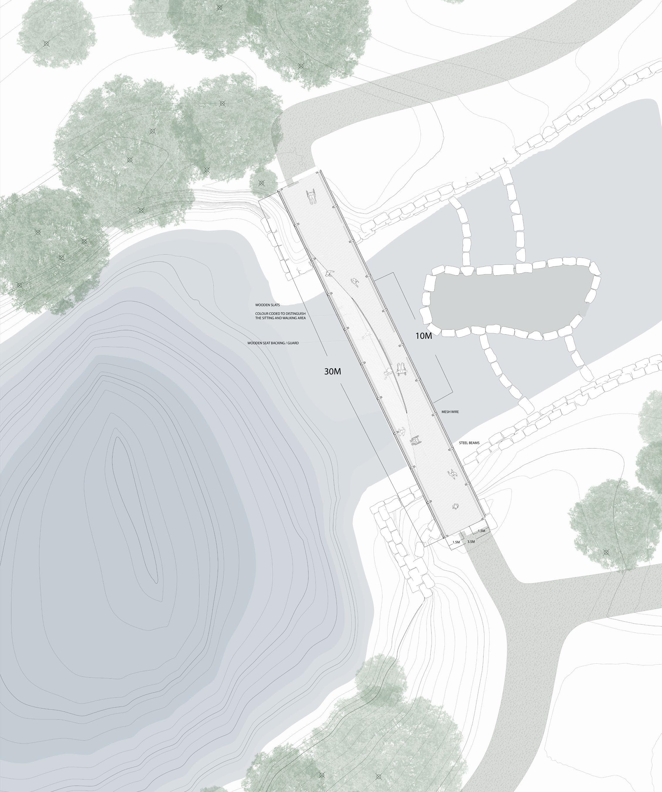
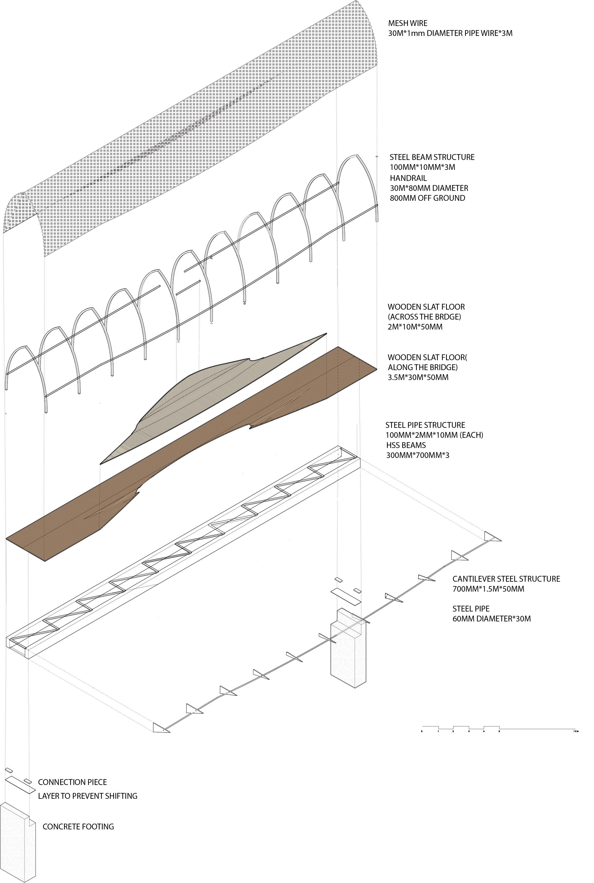





 Basement Studio
Kitchen looking out to backyard
Wall Section
Basement Studio
Kitchen looking out to backyard
Wall Section

































